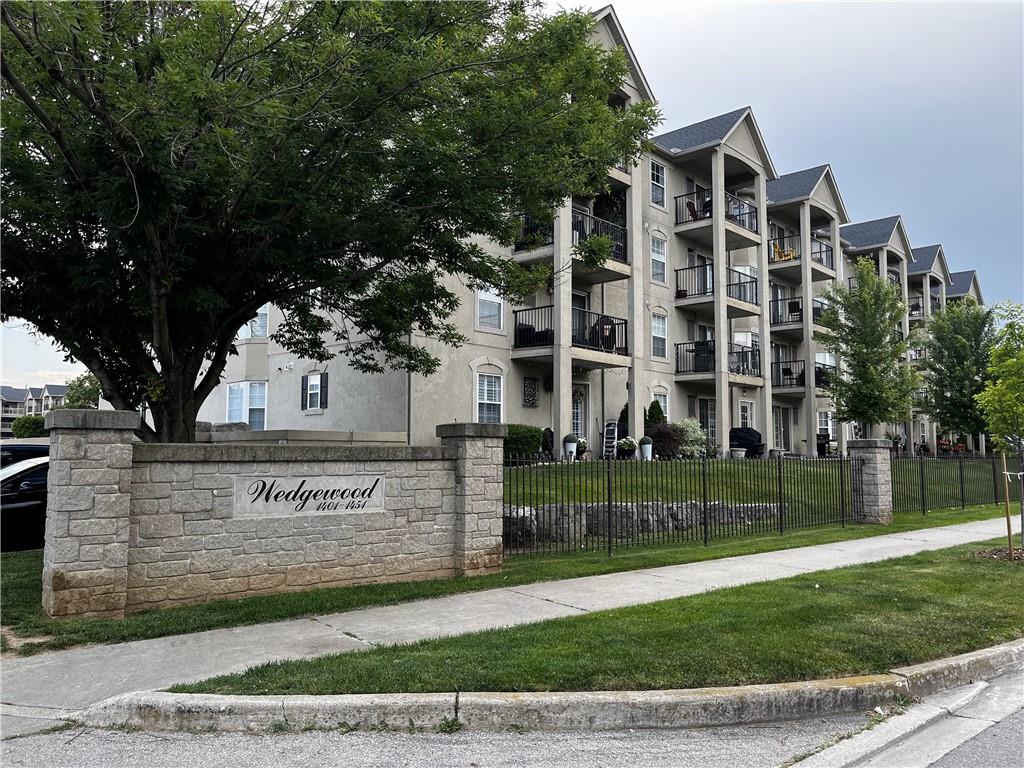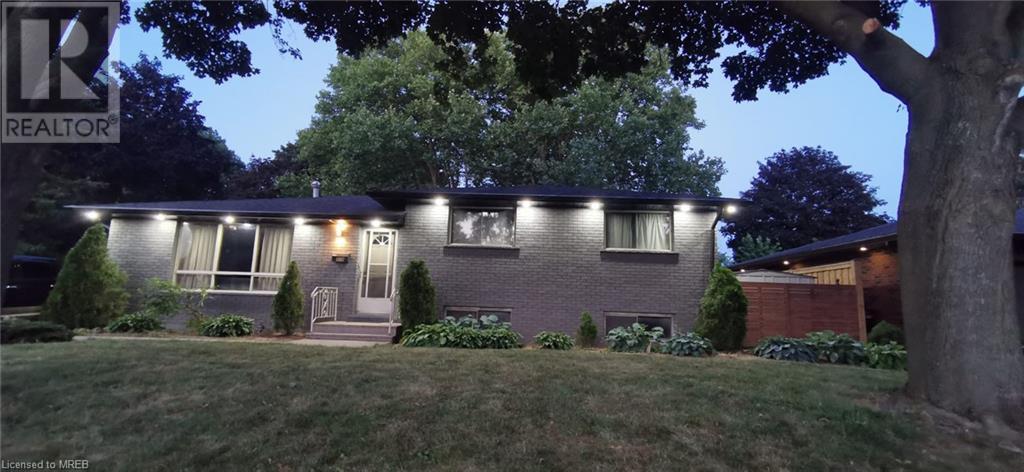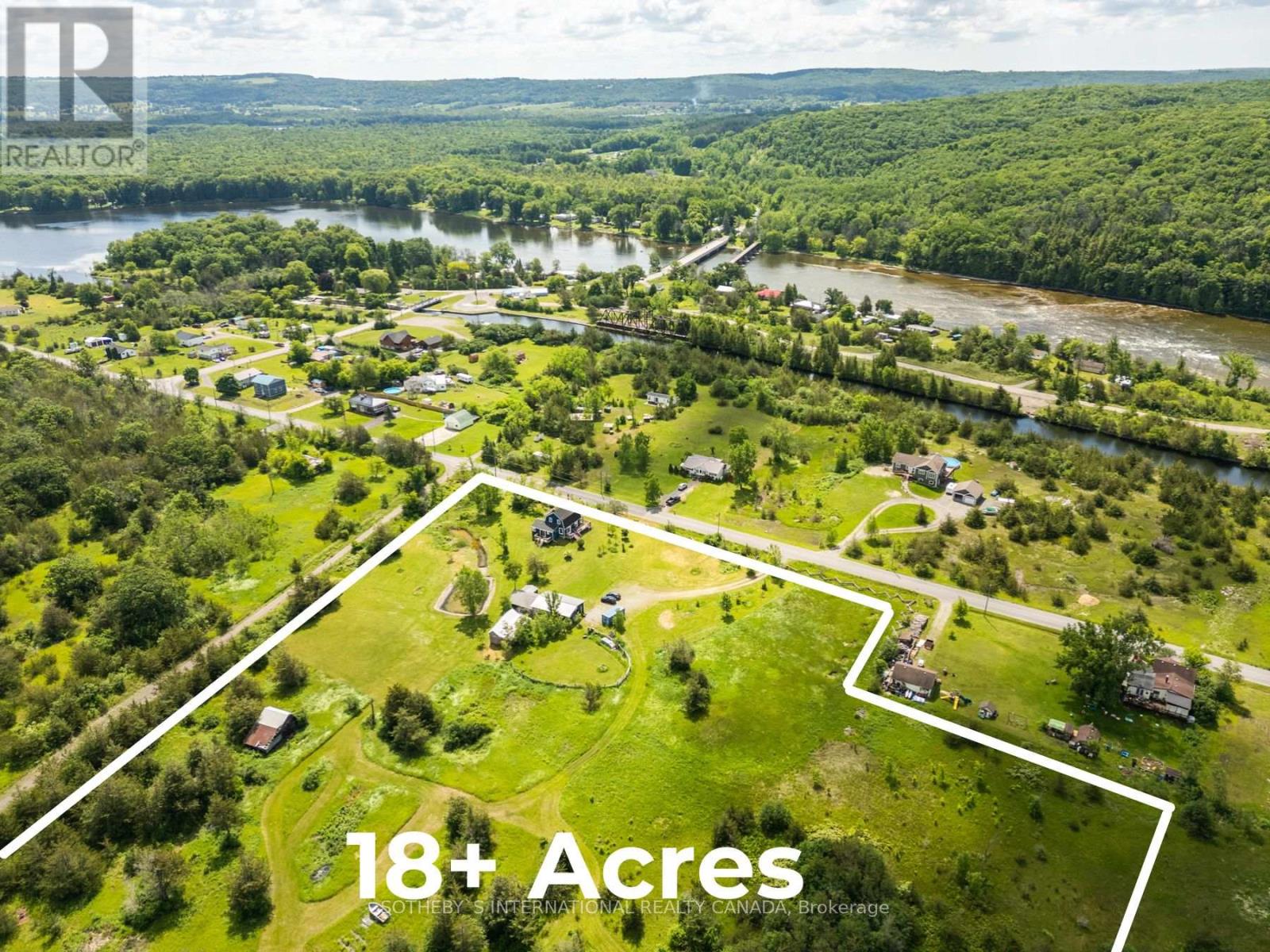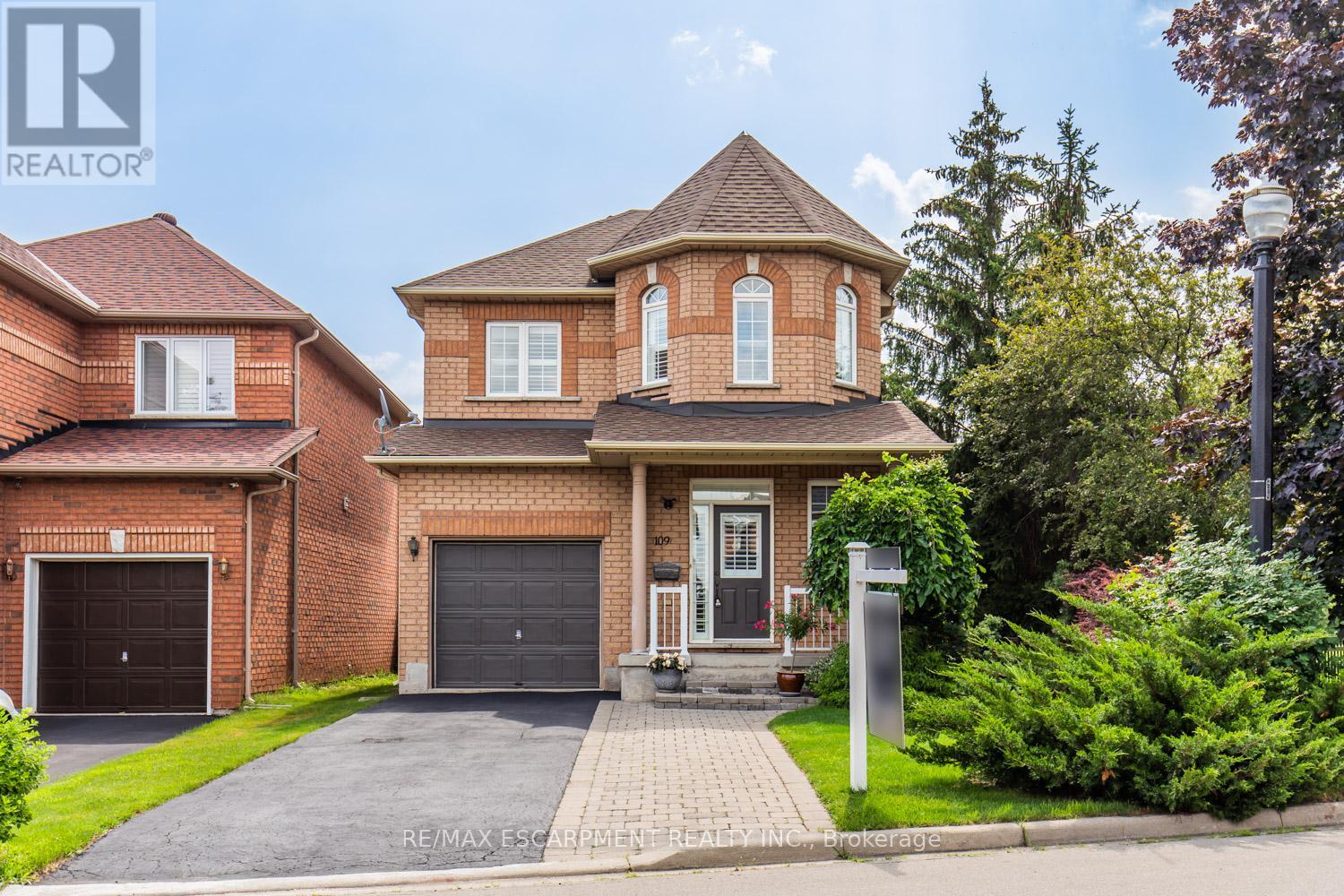43 Briar Road
Barrie, Ontario
Top 5 Reasons You Will Love This Home: 1) Wonderful 4-level sidesplit ideally situated just minutes from downtown Barrie and the Allandale Waterfront GO station, providing easy access to shopping, dining, and commuting options 2) Dive into relaxation with a heated saltwater pool featuring a new salt unit (2021), filter (2021), vinyl liner (2022), and top cover (2023), perfect for the warmer months 3) Peace of mind with recent upgrades, including a new roof (2022), water softener (2024), and hot water tank (2024), ensuring your home is well-maintained and worry-free 4) Hosting three spacious bedrooms, including a sizeable primary suite with a walk-in closet and ensuite bathroom 5) With four finished levels, this home provides abundant room for entertaining guests and for buyers with growing families. 2,586 fin.sq.ft. Age 53. Visit our website for more detailed information. (id:27910)
Faris Team Real Estate
1505w - 3 Rosewater Street
Richmond Hill, Ontario
Luxury Condos Unit. Bright 1+1 Bedroom, 1 Bath. Perfectly Located At Highway 7 And Yonge,Close To Retail (Loblaws, Walmart, Home Depot, Lcbo), Great Schools, Parks, Golf, And Langstaff Go Station. Amenities Include: Gym, Basketball Court & Dog Wash. Close To Bus Terminal & Future Subway Station (id:27910)
First Class Realty Inc.
505 - 1900 Simcoe Street N
Oshawa, Ontario
***Welcome Home***Fully Furnished Studio In The Heart Of Durham's Educational Hub. Beyond the Warm Entryway, The Home Flows Into A Thoughtful Open Plan Layout showcasing a Modern Kitchen W/ Mirrored Backsplash, Stainless Steel Appliances, Ample storage, Ensuite Laundry + More! Convenient Central Location, Just Minutes to Costco, Shops, Restaurants, Transit. Walking Distance To Durham College, UOIT, Amenities Include Fitness Centre, Meeting Rooms, Lounge + More. **** EXTRAS **** For Tenant's Use: All Existing Appliances-Stainless Steel Fridge, Cooktop, Stainless Steel Dishwasher, Exhaust Fan, Washer & Dryer, All Existing window coverings. Also Included- High speed Internet, TV, Table, Bed, Sofa, Coffee Table. (id:27910)
Century 21 Innovative Realty Inc.
Main Fl - 23 Bruntsfield Street
Clarington, Ontario
Presenting A Tastefully Updated Raised Bungalow Centrally Located In A Family Friendly Neighbourhood! Offering A Spacious Main Floor With A Beautifully Updated Kitchen That Steps Out To A Raised Back Deck, 3 Bedrooms, & 2 Bathrooms. The Backyard Is Fully Fenced, Well Manicured And Private! Designed for a pet-free lifestyle. **** EXTRAS **** Main floor Utilities 70% (id:27910)
RE/MAX Hallmark Realty Ltd.
10 Hornchurch Street
Whitby, Ontario
Beautiful and RARE Chelsea Hill Tribute Community Detached Home Featuring 4 Bedrooms, 5 Washrooms W/ Finished Walkout Basement. Corner Lot Spacious Layout Perfect Families Seeking Comfort and Luxury Living, Upgraded 9 Foor Ceilings on Upper FLoor, Maple Hardwood Flooring Throughout Entire House, Granite Counters In Bathrooms, Upgraded Kitchen, Premium Lot from Builder, Smooth Ceilings Throughout, With the Potential To Rent Out Basement, Neighbouring the Presitgious Williamsburg Community , Dont Miss Out! (id:27910)
RE/MAX Community Realty Inc.
82 Warwick Avenue S
Ajax, Ontario
82 Warwick is a large brick home in the Tribute built SE Ajax area. The original owners have moved on and the space is yours to fill. Just under 3000 sq/ft with upstairs laundry facilities and 2 large common areas provide space for everyone. Nice covered porch in front and a garage entrance inside the front door provide easy access for a busy large family. Ceramic entry at the front door for those messy days leads into a hardwood main floor hallway branching to each main floor room or area. The staircase climbs from the hall to a large family room with lots of light from 3 large windows and a 9 foot ceiling. Continue up a few steps from the family room and the upstairs hall is to the left while straight ahead is the second largest bedroom. It is L shaped and has a walk out to the upper deck, all the bedrooms have double closets with the master having a walk-in closet and an ensuite bath. The laundry room is properly plumbed with a laundry sink and a floor drain, tile floors and nice large cabinets with a counter top. This home was built to house 5 people easily. **** EXTRAS **** Shelving in the garage and basement can stay if the Buyer wishes and a 5 by 10 snooker table with Leather pockets is included too should the Buyer want it. (id:27910)
RE/MAX Hallmark First Group Realty Ltd.
3706 - 44 Charles Street W
Toronto, Ontario
Welcome to 44 Charles, ideally situated at the heart of Toronto's vibrant Bay-Bloor-Yorkville intersection. This sophisticated rental apartment offers 728 sq.ft of open-plan living, including a generously sized primary bedroom. Upon entering, you are greeted by a bright and spacious interior adorned with gleaming hardwood floors. The kitchen boasts sleek white cabinets, complementing the contemporary style and providing ample storage space. 44 Charles Street is renowned as one of Toronto's premier rental residences, offering not only superior living spaces but also the convenience of a prime location. Enjoy easy access to upscale shopping, fine dining, cultural attractions, and excellent transit options, all within footsteps of your doorstep. Experience urban living at its finest with the combination of luxury, comfort, and unparalleled convenience that 44 Charles has to offer. **** EXTRAS **** Photos Virtually Enhanced. Photos not exactly as shown. Undesignated parking available for monthly fee $230/mo. Note: Laundry facilities on site not ensuite. (id:27910)
Sotheby's International Realty Canada
207 - 43 Hanna Avenue
Toronto, Ontario
Stunning & Spacious 1100 sq/foot 1+1 2 bath Authentic Loft, in Toy Factory, the most prestigious building in Liberty. A rich layering of brick, beam and natural light is undeniably the essence of a rare space that will be forever desired. Ample wall space and composed lighting give this loft an art gallery vibe. Freshly Painted With Brand New Flooring Throughout. Flowing floor plan with ample room to entertain in your open-concept Scavolini kitchen. Large primary suite with en-suite and wall-to-wall storage. Spacious Den can be used as second bedroom or workspace. Luscious private terrace covered with greenery. Modern Amenities including fitness studio and rooftop patio. Pet-friendly building with an exclusive and friendly neighbourhood vibe. Parking and Locker included. The Ease Of Living Life In Liberty Village With Everything At Your Doorstep: Balzac's Coffee, Metro, Starbucks, LCBO, Endless Shops And Restaurants All Within A 2-Minute Walk From Your Door! Steps To Exhibition Go Station And Transit! Extras:Access The Heart Of Downtown Within A 10-Minute Drive Or 15-Minute Transit Commute, 20 Minutes To Airports And Easy Access To The Gardiner Expressway. **** EXTRAS **** Public Open House Sunday 2-4pm. (id:27910)
Berkshire Hathaway Homeservices West Realty
1431 Walker's Line, Unit #416
Burlington, Ontario
Experience condo living in this stunning 2-bedroom, 2-bathroom lease featuring vaulted ceilings and a spacious terrace balcony. Enjoy the convenience of 1 underground parking spot, 1 locker, and ample visitor parking. With ensuite laundry and plenty of storage, this home offers both comfort and style. (id:27910)
Royal LePage Burloak Real Estate Services
16 Concord Place, Unit #431
Grimsby, Ontario
1 bedroom condo in the AquaZul building nestled in beautiful Grimsby On The Lake. One of the most affordable options available in todays market! Enjoy resort-like amenities such as a pool, BBQ area, theatre room, billiards room, and party room, along with two underground parking spaces. Conveniently located near shopping, dining, the wine route, and entertainment, with easy access to highways, beaches, and hiking trails. Includes 1 parking spot and 1 locker. schedule a viewing today. (id:27910)
RE/MAX Escarpment Golfi Realty Inc.
374 Book Road
Grimsby, Ontario
This exceptional income-producing property offers over 8% cash flow with a gross annual revenue exceeding $96K. Fully tenanted on month-to-month leases, this property includes 3 kitchens, 3 laundries, 7 bedrooms, and 5 washrooms. Approved permits are in place to build a double-car garage with additional units, providing great expansion potential. The large 80 by 123 ft. yard offers a serene and private setting, ideal for relaxation or hosting outdoor gatherings. Located just minutes from the beautiful lakeside neighborhood of Bal Harbor, walk to Lake, Parks, Be part of an amazing, quiet, peaceful community. Easy access to Bell Park, recreational activities, the Bruce Trail, conservation areas, farmers markets, shopping, dining and wineries. Commuters will appreciate the quick access to the QEW. This property is a perfect blend of excellent rental income potential and a prime location. (id:27910)
Homelife Miracle Realty Ltd
5455 Anthony Place
Burlington, Ontario
Looking for a new family to enjoy this Gorgeous Bungalow located in the highly sought-after Elizabeth Gardens neighbourhood! Situated on a spacious landscaped lot in desirable South East Burlington. Maibec wood siding on the exterior and has been double insulated. Over sized attached double car garage with climate control. Tastefully decorated with top quality finishes. Open concept main floor with solid birch kitchen, granite, finished on site red oak hardwood flooring and pot lighting. Walk out from 3rd bedroom to covered back deck. Finished basement with laminate flooring, wood stove, roughed in wet bar and loads of storage. Fully fenced private yard with shed. Weeping tile 3/4 redone 2018, HWT 2016 approx, roof 2018, windows and siding 2018. This home has been loved by the same family for over 60 years. Wonderful neighbours and neighbourhood, perfect for raising your family. (id:27910)
Keller Williams Edge Realty
55 Ipswich Road, Unit #lower
Hamilton, Ontario
Live in one of the most desirable neighbourhoods in Hamilton! Rosedale is a wonderful family oriented community located just minutes from highway and mountain access. Amenities that make this area special include King’s Forest Golf Course, Rosedale Arena, Softball Complex, Red Hill Valley Trail and the Kenilworth Stairs. Completely renovated in 2020, this large, open concept unit is just as new as the day it was built. The living room is big enough to accommodate a large sectional or 3 piece sofa set anchored around the cozy fireplace. Open to the huge, fully equipped kitchen, there’s tons of cabinet and counter space including a long peninsula that seats four. The primary bedroom has not one, but two closets! The spacious bathroom has a double stand up shower and an area for a makeup stand or second linen chest. In-suite laundry is conveniently tucked away behind double doors. Outside there is a private and dedicated space to BBQ or relax on the patio. Located on a dead end street, there are plenty of parking spaces in front of the house. Does this sound like the perfect fit? (Avail Sept 1st | $1600/month + 35% of utilities). (id:27910)
RE/MAX Escarpment Realty Inc.
910 Rosebush Road
Quinte West, Ontario
18.47 Acres Of Land In Quinte West With Private Camping Area, Hiking Trails, Pond & Powered Garage! This Home Sits Atop A Stunning Piece Of Property Overlooking The Trent River And Hillside - You've Never Seen Sunsets Like These! Lovingly Upgraded By The Owners & Zoned As Ru Rural, This Property Also Offers Numerous Business Opportunities. Perfect For A Hobby Farm, Retiree, Or Family Who Enjoys The Outdoors. Enjoy Your Own Private Camping Area Serving As A Sanctuary For Wildlife, And Your Own Private Pond For Summer Play And Winter Hockey. Inside You Will Find Spacious Beds, Updated Baths & A Wrap-around Deck That Provides A Picturesque Setting. The Main Floor Extension Also Serves As An In-law Suite. This Home Features Beautiful Hardwood Floors, Wainscoting & Wood Ceilings, Creating A Warm And Inviting Atmosphere. Numerous Updates Including New Water Softener/uv System, Deck, Exterior, Plumbing, Hwt, Electric, Jet Pump, Hydro Trenching, New Addition, Reno'd Baths, Flooring, Windows/doors, Insulation & Heating System. Enjoy A Massive 1340 Sq Ft Powered Garage As A Large Workshop Or Gym & A 530 Sq Ft Shed. Can You Imagine Calling This Home? **** EXTRAS **** Located in heart of nature only an hour half to GTA, steps to Trent River for fishing/boating & Heritage Hiking Trail.10 Min to Golf,Skiing & Stirling,25min to Belleville & Quinte West.Tons of upgrades to the property-enquire for full list. (id:27910)
Sotheby's International Realty Canada
40 Driftwood Court
Grimsby, Ontario
Magnificently updated home since 2018. This 5 bedroom, 5 bath home is located on tree-lined street on pool-sized property in most sought-after in-town court. Offering gracious living on nearly 3800sqft of beautifully finished space. Unique open concept design. Great room with 9ft ceilings and engineered hardwood floors, open to grand, gourmet kitchen 274 x 145 with 11ft vaulted ceiling, skylights, expansive island with 2 dishwashers, quartz counter tops and stainless-steel appliances. Primary bedroom suite with walk-in closet and 4 PC ensuite bath. Extraordinary in-law apartment with separate entrance features: high vaulted-ceiling, kitchen with appliances and quartz counters, washer, dryer, separate HVAC, large windows and private balcony to take in the stunning escarpment views. Open staircase to lower-level family room with over-sized windows, wood burning fireplace and additional 3 PC bath. Fully-finished basement level makes a great space for childrens play area and home gym, large storage space. OTHER FEATURES INCLUDE: wide-plank 3/4 engineered hardwood floors, carpet free home throughout, custom HELT tilt windows, HELT interior doors, sprinkler system, new c/air 2021, new roof shingles 2019, water heater is owned, natural gas BBQ hook-up, large garden shed with hydro, long concrete double drive accommodates 6 vehicles. Pride of ownership is evident throughout to satisfy even the most discriminating buyer! (id:27910)
RE/MAX Garden City Realty Inc.
109 Peachwood Crescent
Hamilton, Ontario
This charming, detached turn-key home with over 1900sqft of finished living space has been well cared for by the original owners for over 20 years. Featuring 3 bedrooms, 4 bathrooms including a 4-piece ensuite, and a fully finished basement. This home has been recently updated throughout; updated kitchen (2021) including stunning quartz counters, hardwood floors on main floor & second floor (2021), custom stairs (2021), powder room on main floor (2021), California shutters throughout (2021), freshly painted (2023), roof (2018). This rare corner lot provides plenty of privacy situated directly beside a quiet park. Located in a prime location in Stoney Creek close to all amenities including public transit, QEW, schools, shopping, restaurants, and more! Brand new furnace Dec 2023. (id:27910)
RE/MAX Escarpment Realty Inc.
C14 - 190 Century Hill Drive
Kitchener, Ontario
Welcome to the Red Oak Model at 190 Century Hill Dr, Kitchener! This stunning 759 sqft end-unit, offers a unique living experience backing onto a serene forest. The spacious master bedroom features a walk-in closet, providing ample storage. Enjoy outdoor living with a full balcony at the front and a Juliette balcony at the back, perfect for relaxation and enjoying the natural surroundings. The large open-concept living area is enhanced with stainless steel appliances, making it ideal for both everyday living and entertaining. Situated across the street from Steckle Woods, this home is perfect for nature lovers who enjoy walks and hikes. The ultra-convenient location offers easy access to transit, shopping, the 401 and Hwy 7, and many major amenities, making it a very central location. Don't miss the opportunity to call this one of a kind space home! (id:27910)
Shaw Realty Group Inc.
11 Old Pavillion Road
Caledon, Ontario
Ferndale Park is a beautifully lush 34-acre cooperative bordering both sides of the Credit River in the SW Caledon village of Cheltenham less than 10 minutes to Brampton. It is where Torontonians, in the 1940's, took the train to stay at their summer cottages. Ferndale Park has evolved from a romantic getaway into a community of full-time residences that enjoy a quiet lifestyle along the picturesque Credit River. This lovely home is on the east side of the river & faces onto the large park along the river. It was custom built in 2005 for an empty nester. There is a full bath on each of the 3 levels with the 2-bedroom 2nd storey design being opened to one very large primary bedroom with seating area. The basement level is designed like a studio apartment with a full kitchen, bath & sitting area or bedroom. The property includes tiered gardens, a shed/garage with private driveway and 2 additional parking spots across the laneway. Ferndale Park Cooperative has been operating since the 1950s. It is a cost-effective alternative property ownership model with neither religious nor ethnic ties. It is open to anyone who enjoys nature and the low-cost lifestyle. You own shares in the 34 acres that includes parks, forest & trails. You have exclusive use of the yard around your home. Yearly taxes of $1,049.20 & Co-operative maintenance fees of $1000 totals $2049.20 for the year. Ferndale is such a gorgeous, cost effective & convenient place to live, you may never want to leave! **** EXTRAS **** Wake up to the sound of birds in this idyllic location, 20 mins to downtown Brampton & GO Train. Enjoy the huge park in front of the house without having to cut the lawn! Financing has to be thru Duca Credit Union - 30% down needed. (id:27910)
Century 21 Millennium Inc.
60 - 318 Laurier Avenue
Milton, Ontario
Discover your dream home in the sought-after Bronte Meadows neighborhood of Milton, Ontario! This beautiful three-bedroom condominium townhome welcomes you with a stylishly updated white kitchen and flows seamlessly to an inviting eat-in area. From here, step out onto a private composite deck where you can enjoy peaceful mornings and vibrant evenings alike. Inside, each bedroom offers spacious retreats filled with natural light, perfect for relaxation and comfort. Though the home is largely turn-key, it provides a unique opportunity for personal touches. With a newer furnace and air conditioner the major systems have all been taken care of. Ideally located, this home is just a stroll away from schools, bustling shopping centers, eclectic restaurants, and picturesque walking trails. Plus, with convenient access to public transit, your commute or leisurely travels are effortlessly within reach. Embrace a blend of dynamic community life and tranquil living in this prime Milton locale! (id:27910)
RE/MAX Realty Specialists Inc.
75 Twenty Second Street
Toronto, Ontario
Welcome to 75 Twenty Second St! 5 years new, this custom home features 3 beds, 4 baths, & a 1.5 car garage & parking space for approx. 8 vehicles. Situated on a corner lot, the backyard spans 40ft wide, complemented by a 450sf deck. With high-end finishes, showcasing meticulous craftsmanship and attention to detail. Chefs kitchen with Fisher & Paykel Appliances. With basement rental potential, this property offers versatility and additional income opportunities for savvy investors or homeowners alike. Urban living at its finest w. neighbourhood parks, waterfront trails, transit & local amenities. Embrace the convenience of a family neighbourhood while relishing the charm of a close-knit community. Don't miss this opportunity to own a versatile and luxurious residence in one of Etobicoke's most desirable areas. Garage has option to be private lane way suite. **** EXTRAS **** Corner lot w/a 25 ft lot expanding into a 40 ft wide backyard, ample rm for outdoor activities/entertain. Mins To Lake Ont., Schools,Prks,Restaurants,Cafes,Queen Streetcar & Long Branch Go. Accessible To Major Hwys/Airport/Downtown. (id:27910)
Harvey Kalles Real Estate Ltd.
405 - 44 Ferndale Drive S
Barrie, Ontario
Outstanding top floor unit in the sought after Manhattan buildings. This 2 bed, 2 full bath unit is nearly 1100 square feet and is located on the top floor with a large balcony overlooking the neighbouring green space. Laminate and tile throughout with updated kitchen and fresh paint. Comes with 1 parking and 1 storage locker. Excellent location close to all daily amenities, convenient highway access, parks & green space. (id:27910)
RE/MAX Hallmark Chay Realty
RE/MAX Hallmark Chay Realty Brokerage
1115 - 9618 Yonge Street
Richmond Hill, Ontario
Welcome To Luxury Living At Grand Palace Condos On Yonge Street. This stunning one-bedroom unit offers a breathtaking, unobstructed view of stunning Richmond Hill, While offering a Bright & Functional Space with high ceilings and an open concept Kitchen living area. With tons of Amenities and unparalleled convenience and style. Don't miss this opportunity to live in one of Richmond Hills most desirable locations. Easy access to Viva, YRT, Hwy 7, 407, and 404. **** EXTRAS **** Parking. S/S Fridge,Stove,Dishwasher,Stacked Front Load Washer & Dryer. Incredible Amenities Swimming Pool,Saunas Party & Theater Rooms With Billard,Guest Suites,Gym & Fitness Studio. (id:27910)
RE/MAX Real Estate Centre Inc.
20451 Bathurst Street
East Gwillimbury, Ontario
Ideal Opportunity To Own A Solid 4Bdrm Residence Together With 2 Commercial/Industrial Buildings, And A Large Yard Space On A High Visibility Location. Approx 1.46Acres With Rare Zoning M2(12) Currently A Used Car Lot, Auto Body, Mechanical Shop. 2 Buildings: #1 2,042 SqFt, 2 Bays, Mezzanine. #2 1,012 SqFt, 1 Bay. Ideally Located 7.5km From Hwy 404 & 11km From Hwy 400 & Only 1.5km From The Planned Bradford Bypass/Bathurst Interchange. Residence Is 4+1Bdrm 2Bath Bungalow 1,258Sqft, 2Car Garage. Lots of Opportunities On This Rare Mixed Use Property! (id:27910)
RE/MAX Hallmark York Group Realty Ltd.
20451 Bathurst Street
East Gwillimbury, Ontario
Ideal Opportunity To Own A Commercial/Industrial Property With A High Visibility Location & Residence. Approx 1.46Acres With Rare Zoning M2(12) Currently A Used Car Lot, Auto Body, Mechanical Shop. 2 Buildings: #1 2,042 SqFt, 2 Bays, Mezzanine. #2 1,012 SqFt, 1 Bay. Ideally Located 7.5km From Hwy 404 & 11km From Hwy 400 & Only 1.5km From The Planned Bradford Bypass/Bathurst Interchange. Residence Is 4+1Bdrm 2Bath Bungalow 1,258Sqft, 2Car Garage. Many Opportunities On This Mixed Use Property. (id:27910)
RE/MAX Hallmark York Group Realty Ltd.
























