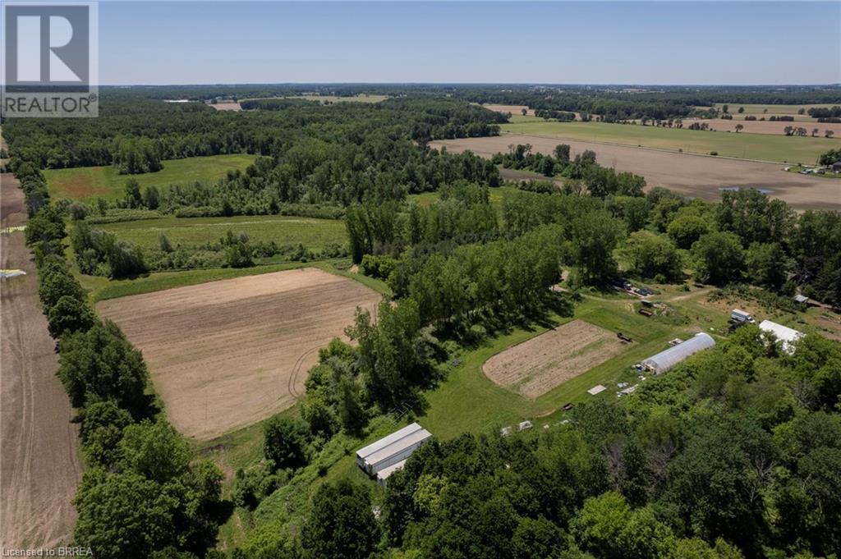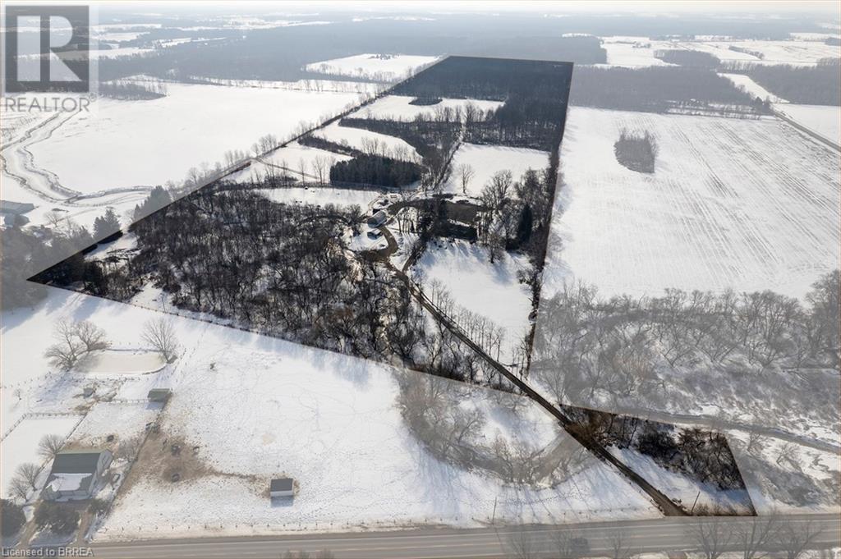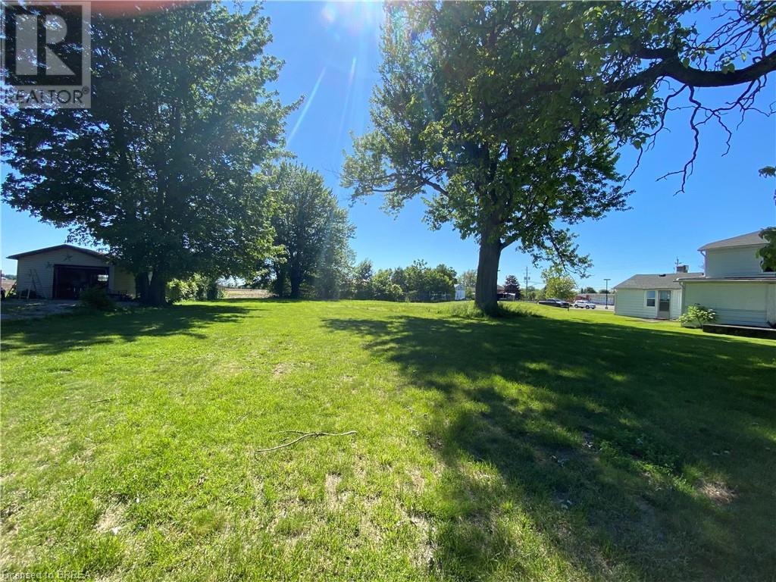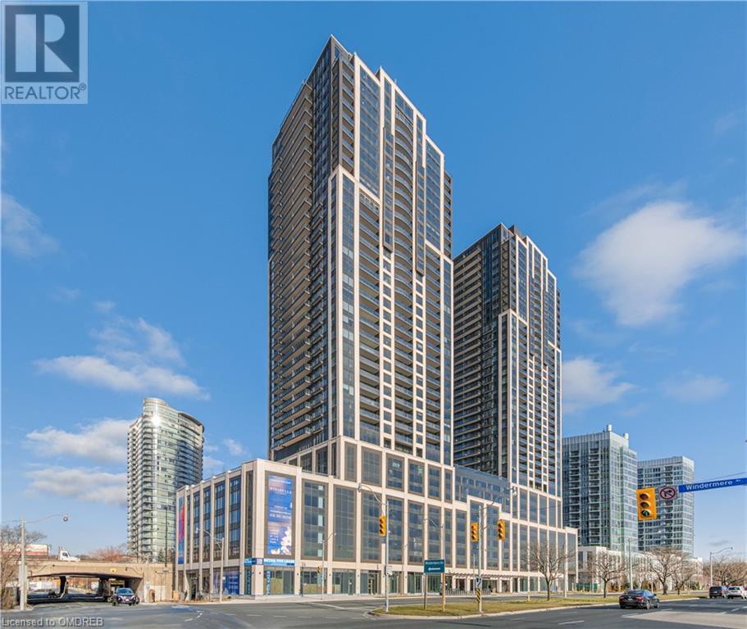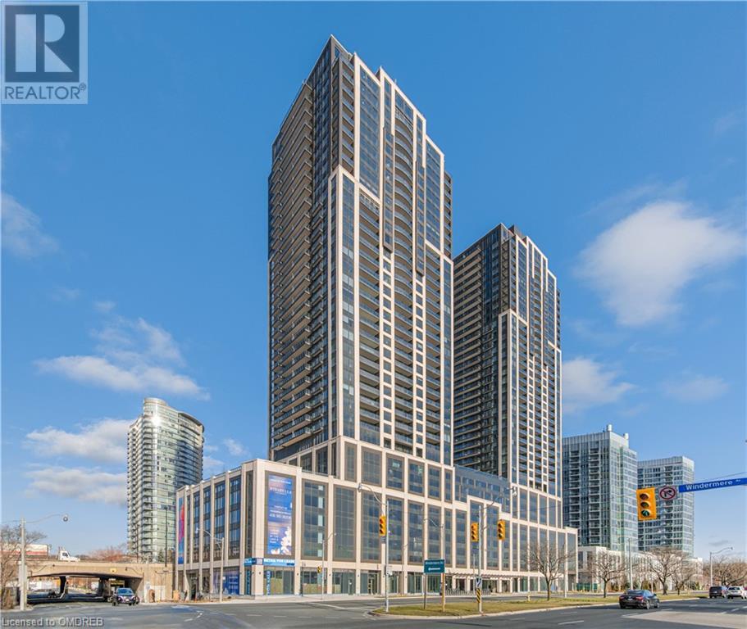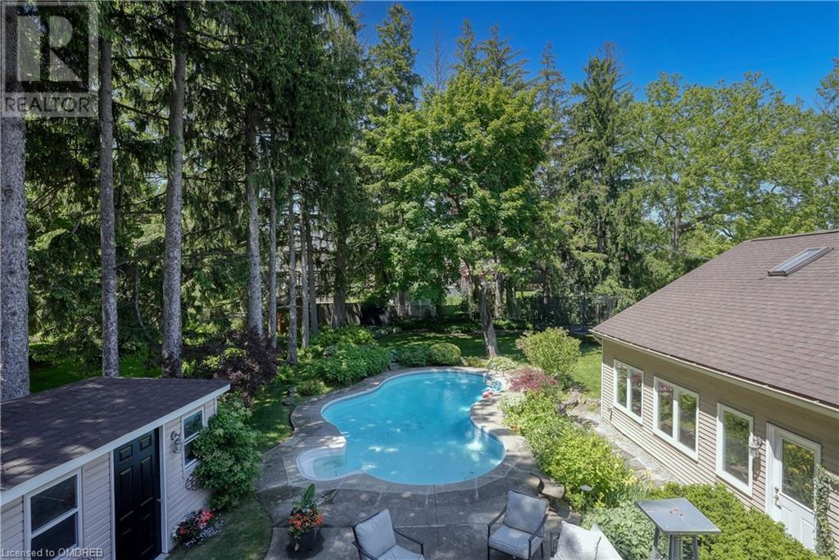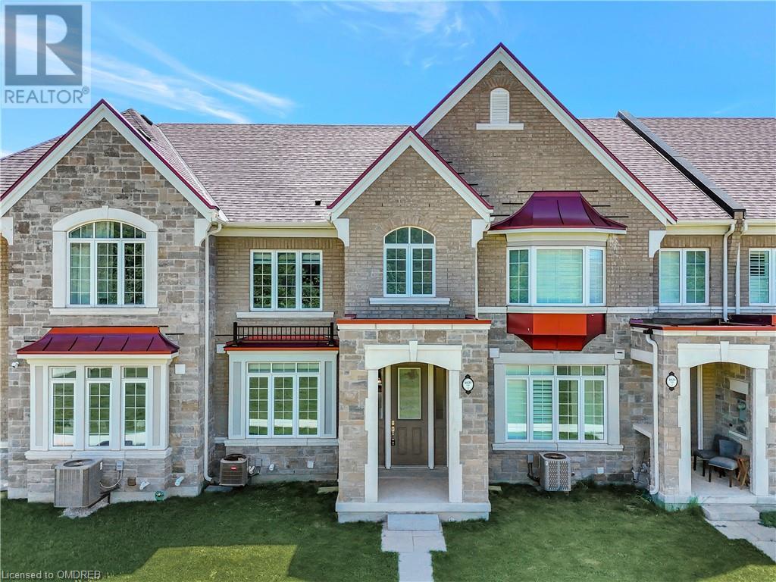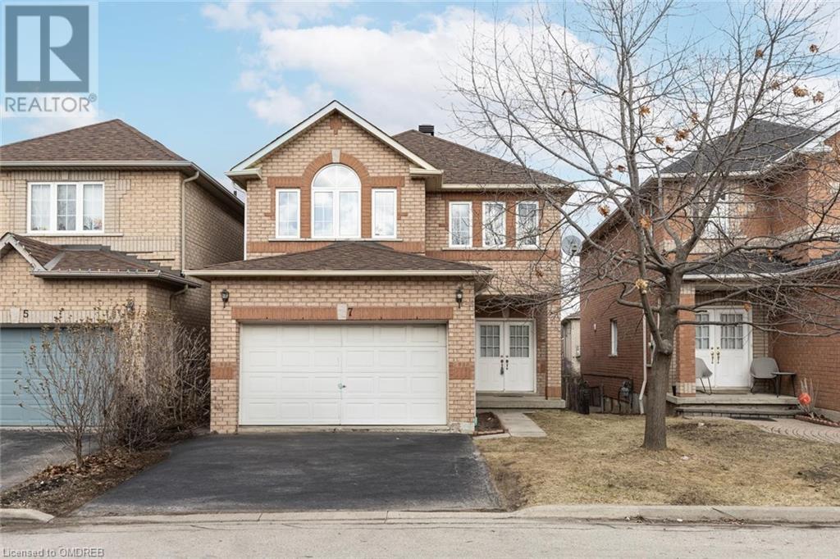22 - 50 Dr Kay Drive
King, Ontario
Absolutely Stunning Corner Unit, Completely Renovated To The Highest Standards, Boasting A Bright And Modern Design With An Abundance Of Windows That Provide Optimal Exposure For Your Local Business. Facing The Bustling Highway 27 With Signage That Backs Onto Tim Hortons Drive Thru , This Prime Location In The Sought-After Kingsgate Plaza Is Situated In A High-Traffic Area. Featuring A Remarkable 16-Foot High Open Ceiling And 10-Foot Glass Enclosures, This Space Offers A Luxurious Atmosphere. The Polished Concrete Floors Add A Touch Of Elegance, While The Reception Desk Welcomes Visitors With Style. The Boardroom And Executive Office Provide The Perfect Space For Meetings, And The Built-In Workstations Offer Convenience And Functionality. Additionally, The Unit Includes A Large Two-Piece Washroom And A Kitchenette. With Its Versatile Layout And Top-Notch Amenities, This Space Is Sure To Impress Your Clientele. The Property Allows For Many Permitted Uses, Currently Operating As A Real Estate Office. **** EXTRAS **** Located In The Heart Of Schomberg Surrounded By Large Anchor Stores, Next To Walk In Medical Center, Opposite Drug Store (id:27910)
Intercity Realty Inc.
2705 - 32 Davenport Road
Toronto, Ontario
Spectacular living condo in Yorkville neighbourhood, 10 ft ceilings, floor-to-ceiling windows, clear view, high-end upgrades. All B/I appliances, walking score 100, P1 parking close to elevator, state-of-the-art amenities - 24-hour concierge, rooftop garden, pool, gym, yoga studio, guest suite, lounge, & billiard. No pets & No smoking. Freshly painted through-out. Luxury living at it's finest. **** EXTRAS **** Fridge, Stove, Stacked oven, B/I dishwasher, B/I microwave, Washer & Dryer, All Elf's, Locker & Parking. (id:27910)
RE/MAX Premier Inc.
1706 - 21 Overlea Boulevard
Toronto, Ontario
Well Managed Condo, Convenient Location, Exceptional Amenities, TTC Access. Spacious Living Room and Large Bedrooms. Walk to Public Library, Swimming Pool, Tennis Court and Costco. Easy Access to DVP and Downtown. (id:27910)
Trustwell Realty Inc.
9 Rameau Drive
Toronto, Ontario
Top-Ranking School Zone: Located within the boundary of the prestigious AY Jackson Secondary School, ensuring excellent educational opportunities for your children.Recent Upgrades: Enjoy peace of mind with a recently replaced roof and furnace, providing both comfort and long-term reliability.Prime Location: Situated in the most convenient location, with easy access to amenities, public transportation, shopping, and dining.Separate Entrance: Features a separated entrance with city inspection approval, offering added privacy and potential rental income. Access door between upper level and basement is still available with little effort .Fully Renovated Basement: The fully renovated basement includes 3 bedrooms, one washroom, an additional laundry, and a kitchen, providing versatile living options and space for extended family or tenants.High Return on Equity (ROE): This property promises a high return on equity, making it a smart investment for your future. (id:27910)
Homelife Golconda Realty Inc.
202 - 206 Laird Drive
Toronto, Ontario
Multi Use Office Space .... 3 separate areas, front area can be used as reception, middle private office and back open space office space. Lots of windows/light. Broadloom. Nice layout. Walking distance to everything - banking, shops, transportation. One car parking with unit. Professional building in the heart of Prime Leaside **** EXTRAS **** 1 car parking (id:27910)
Properties Unlimited Realty Ltd.
2908 - 155 Beecroft Road N
Toronto, Ontario
Well maintained Unit with unobstructed view*, very convenient location in the Heart of North York, direct access to the subway , shopping and all amenities at your door steps ((restaurants , movie theater , civic center, library etc.) This unit includes private parking and locker **** EXTRAS **** The building offers 24 hrs. Concierge & Security, Indoor pool , Guest's suites, Direct access to the Subway & Empress Walk shopping and many more amenities (id:27910)
Ipro Realty Ltd.
41 Bowshelm Court
Mississauga, Ontario
One of a kind gem! This Custom Built 4 Bedroom Home is Magazine Worthy. Keen Attention To Details & High End Finishes All Over. This stunning residence boasts an expansive master suite with a 16 ft cathedral wood ceiling, bedroom size custom walk-in closet, 5-pc spa-like ensuite bathroom & a large seating balcony to enjoy your morning coffee. These are just a few of the remarkable features of this home. Don't miss checking the attached fact sheet for all the premium & energy savings features this exceptional home offers. This Is Not A Regular Builder Built House! Needs To Be Seen To Appreciate The Value Of What's Been Offered!If You Buy An Old Bungalow In Area & Build A Brand New Custom House, How Much Is It Going To Cost You? Pls Do Ur Math!!**** To see Aerial Video copy link in browser: https://www.dropbox.com/scl/fi/1cbtwrp3b2n50105l03mc/VID-20240604-WA0004.mp4?rlkey=ppbei2jxh646co8dawnlm70sp&e=1&dl=0 **** EXTRAS **** Central vacuum, entertainment speakers both indoors & outdoors, a gas connection for a backyard grill, 2 sheds, treehouse, large crawl space that is heated and air conditioned, security system connected thru wifi (id:27910)
Ipro Realty Ltd.
203 - 801 King Street
Toronto, Ontario
Luxury Condominium In Staple King West Neighborhood! This Condo Distinguishes Itself With A Noteworthy Location & Vision That Allows You To Immerse Yourself In A Sanctuary Of Privacy, Relaxation and Convenience. Fabulous 2 Bdrm/1Bath Unit; Clean Unit With An Excellent Layout to Accommodate Full Sized Appliances and King Size Bed In The Primary. 2nd Bedroom Option Equipped With A Murphy Bed & Custom Sliding Wall Panels, Offering Extra Privacy & Comfort For Family/Guests. Designer Kitchen With Quartz Counter Top, Top S/S Appliances & Bosch Washer/Dryer (2024). *Turn Key With Additional Space For Office or Storage O/L Private Parkette.1 Parking Included. State Of The Art Amenities; 24/Hr Concierge, Gym, Party Room, Sauna, Tennis Courts, Running Track, Stunning Rooftop Terrace With Dining Area & Hot Tub Overlooking CN Tower & Downtown. Furniture Negotiable. **** EXTRAS **** Fr, Stove, D/W, W/D, All ELF & Win Coverings, 1 Parking. *Furniture Negotiable, 24 Hr Concierge,Gym,Party Room, Sauna, Tennis Courts, Rooftop Terrace With Dining Area & Hot Tub Overlooking Downtown! Maint Fee Incl Hydro, Heat, Water. (id:27910)
Royal LePage Peaceland Realty
481 Fergo Avenue
Mississauga, Ontario
Two Bedroom, Newly Renovated Property/Main Floor with Separate Entrance. This bright, newly renovated property features a private entrance and is located adjacent to Iroquois Park, providing direct access to its amenities. The premium location offers proximity to a variety of conveniences, including shopping centers, restaurants, schools, a community center, and public transit. Enjoy the perfect blend of comfort and convenience in this prime location. **** EXTRAS **** Fridge, Cooktop, Range Hood, Washer And Dryer. Tenant Pay 30% Of Utilities. One Parking Space (id:27910)
Mehome Realty (Ontario) Inc.
3408 - 395 Bloor Street E
Toronto, Ontario
Rosedale On Bloor! Take Advantage Of A One Year New Building! Unobstructed Views! Open Concept Living Space. High Floor. Open Balcony With Unobstructed View Of Downtown.Lots Of Natural Lighting. Located Conveniently On The Bloor Line Just Minutes Away From Yonge, Yorkville, Uoft, Rosedale, Cabbagetown And More! Minuts Walk To Sherbourne Subway Station **** EXTRAS **** Rent Includes: Built-In Kitchen Appliances (Fridge, Stove, Dishwasher), Microwave, Washer/Dryer & Window Coverings (id:27910)
Rife Realty
54067 Mcquiggan Line
Aylmer, Ontario
Rare 20 Acre farm parcel ready for development. It is ideal for conversion to hobby farm with your own residential estate with sunny south facing exposures. This scenic parcel is nestled on a quiet, dead end side municipal road, with easy access to Vienna and Port Burwell. It's a flat lot with 16 acres workable (leased at $350 an acre) and 4 acres of hardwood bush with private ravine gully. The grade A soil with natural flat area would be ideal for building your dream home compound with hobby farm and forested ravine backyard. Water table is easily accessible for a dug well, and the lot has hydro along the southern road access. Accessible 4 season by a municipally maintained road. Seller will assist buyer in acquiring an OFA License to gain the tax advantages of owning agricultural land, saving you HST on the purchase and property tax while you prepare for your dream build. (id:27910)
Pc275 Realty Inc.
2508 - 125 Village Green Square W
Toronto, Ontario
Very bright and spacious, well kept unit at Tridal Solaris Phase 1@Metrogate. Extremely convenientlocation at Kennedy/401Hwy. Very high demand location. Steps to Kennedy Commons with shopping, groceries and much more. The unit includes 2 bedrooms/2 full washrooms, parking and locker with stainless steel appliances in the kitchen and ensuite washer/dryer. Unobstructed beautiful view ofthe city facing West. Very close to TTC and Scarborough Town Center **** EXTRAS **** Building amenities include gym, party room, Sauna, Indoor Pool, Theater Room, Guest Suites,Concierge, Rooftop deck. (id:27910)
Ipro Realty Ltd.
33 Blythwood Road
Toronto, Ontario
*Coveted Sherwood Park Location * The Perfect Family Home * Complete Back To The Studs Custom Renovation * Contemporary Design * Timeless Finishes & Quality Craftsmanship * High Ceilings - Abundance Of Natural Light - Open Plan - Floating Staircase & Glass Railings * Gorgeous Eat In Kitchen With Casual Dining, Integrated Appliances & Massive Centre Island * Huge Master With Two Walk-In Closets & Spa Inspired Ensuite With Oversized Shower, Floating Double Vanity & Soaker Tub * Fabulous Third Floor With Dormered Roof, 4 Piece Bath & Skylight * Dug Down Lower Level With Heated Floors, Gym/5th Bedroom, Huge Rec Room With High Ceilings, Bath & Lots of Storage * Double Garage & Extra Wide Drive * Parking For 3-4 Cars * Lovely South Garden * Lot Widens to 42.6' in the rear * Blythwood School District * Minutes to Yonge Street * A Private Urban Oasis! **** EXTRAS **** Complete Back To The Studs Renovation * Contemporary Design * High Ceilings * Incredible Light * Home Shows To Perfection * No Expense Spared * Incredible Craftsmanship (id:27910)
Royal LePage/j & D Division
1100 Beechnut Road
Oakville, Ontario
Gorgeous Semi In One Of The Best School Districts In Oakville, Top Rated High School In Oakville. Functional Layout With Open Concept Liv/Din Rooms with Wood Floor, Large Eat-In Kitchen Recently Updated with Modern Cabinets, Granite Counters, Walk-Out To Deck. 3 Good-Sized Bedrooms with Hardwood, Master with Ensuite Bath. Finished Basement with Rec Room And Office. **** EXTRAS **** Large Yard with Deck, Perfect For Entertaining. Minutes To Go Station, Hwys & Transit. Older pics before tenant moved in but in similar condition. (id:27910)
Royal LePage Signature Realty
438 Osborne Street
Brock, Ontario
Loads Of Character And Charm Come With This Century Home. Beautiful Staircase & Bannister Grace The Front Foyer. Large Bright Kitchen Has A 3' X 5'9"" Island. Great Family Room Looks Over Large Deck And Yard. Second Floor Sitting Area Accented By The Continuing Bannister & Stairs That Bring You To The Second Floor With Its Bathroom, & Three Bedrooms With Large Closets. Owner Is Using One Room And The Detached Garage For Closed Off Storage. **** EXTRAS **** Walk To Great Downtown - Shops, Cafes, Restaurants, Library, And Riverside Park. Steps To Plazas. Quick Drive To The Beach & Waterfront Park. (id:27910)
RE/MAX Country Lakes Realty Inc.
1 - 25 Veterans Way
Cambridge, Ontario
Excellent opportunity to own your Business with a good profit Margin, a Very great location, High Traffic Area & Excellent Access for Customers, The Store running for many years located at a Great location in Cambridge.Specialty automotive shop/auto repair/ collision service/car wash/ Car detailing etc.. (id:27910)
Exp Realty
590 Horner Avenue
Toronto, Ontario
Rare 80 ft frontage on large lot with lots of potential. Located in desired Alderwood. 3 bedrooms with spacious living room w/gas FP. Formal dining room. Hardwood floors throughout. Updated kitchen and bath. **** EXTRAS **** fridge, stove, built-in dishwasher, washer and dryer, ductless A/C, gas fireplace (id:27910)
Royal LePage Porritt Real Estate
1322 Orr Terrace E
Milton, Ontario
Discover your ideal home in a perfect scenic neighbourhood. Elegant Detached Home 4 Bedrooms. Open Concept Family room with large windows and cozy Living Room also ideal for office . The main floor exudes an elegant Kitchen w/ Breakfast Bar, S/S appliances. Hardwood Floors Throughout the Main Floor. A side entrance door offers potential for for legal basement apartment. 2nd Floor Comes With 4 Gorgeously Size Bedrooms. The Primary bedroom offers a tranquil oasis with a 4pc En-suite & Large walk-in closet. 2nd Floor Laundry room with storage cupboard. Beautiful Front appeal w/large Porch. Conveniently close to Parks, shopping, restaurants, Hospital & esteemed Schools. Perfectly nestled in a sought-after neighborhood. (id:27910)
RE/MAX Realty Specialists Inc.
2112 - 1 Massey Square
Toronto, Ontario
THIS IS A BEAUTY CONDO TOTALLY RENOVATED by Designer & her Professional Contractors, MOST SOUGHT AFTER SOUTHWEST VIEWS with 17.9 x 5 Foot ENCLOSED BALCONY including NEW extended Flooring!!!, FRESHLY Painted, HIGH Baseboards, NEW Doors/Handles everywhere, ALL New Light Fixtures. COMPLEX: On SUBWAY LINE, Surrounded by Golf Course, PARKLANDS MILES of Bicycle TRAILS, 20 mins to Downtown/10 mins to Beach, MILLION $$$ RECREATION CENTRE, DOCTOR Offices, Pharmacy, Grocery Store, School/Daycare 24-HR Security Guards, Cameras, IN-House STAFF includes Electricians, Plumbers, Maintenance and Cleaning. Management On-Site throughout the Day. This Complex has many Projects on the go, Beautiful New Landscaping/Podium Deck/Elevator Cabs, and yet more to come, can't wait to see. This will only continue to add value to your property in future years. MANY NEW EMPTY NESTERS, FIRST TIME BUYERS are moving in. And those Parents wanting to size down to a Condo that has DECENT Square FOOTAGE!!! **** EXTRAS **** BRAND NEW: Fridge, Stove, Washer, Dryer, Range Hood, All Electrical Light Fixtures, Doors, Handles. NEW Porcelain Tiles in Kitchen, Foyer & Bathroom. (Parking/Lockers and BASIC Cable TV available thru Management Office). (id:27910)
Century 21 Parkland Ltd.
1036 Queen Street W
Toronto, Ontario
Welcome to a unique investment opportunity in the heart of Queen Street West, one of Toronto's most vibrant neighborhoods. This property combines a prime commercial space with two distinctive New York style loft apartments, offering a blend of urban charm and investment potential. Situated at 1036 & 1038 Queen St W, this property enjoys a coveted location on Queen Street West, known for its eclectic mix of boutiques, restaurants, and cultural hotspots. **** EXTRAS **** The property has been extensively renovated & upgraded, with the basement underpinned for added height. It features one exterior parking spot & a garage for one car. There are significant tax write-offs that can be available to Purchasers. (id:27910)
Royal LePage Real Estate Services Ltd.
3062 Bayview Avenue
Toronto, Ontario
Crown Jewel Of Bayview Village ! Spectacular Custom Built TownHome With Excellent Layout & Luxurious Finishes.Located In The Prestige Neighborhood Of Willowdale Area Of North York.Glass Railing,Sprinkler Alarm System,Built-In Speakers. Icon Of Elegance & Sophisticated Styling. Luxury, Warm & Spacious Modern Townhome With Distinguished Designer Touches. Gourmet Kitchen With Large Island & Custom Backsplash. Living & Dining Area With Built-In Cabinetry & Walk Out To Balcony. Grand Family Room With Custom Entertainment Wall Unit. Master Bedroom With Oasis Spa-Like Ensuite. Walking Distance To Parks, Bayview Village Shopping Centre & Subway. (id:27910)
Forest Hill Real Estate Inc.
Century 21 Heritage Group Ltd.
1706 - 161 Roehampton Avenue
Toronto, Ontario
Fully Furnished Apartment, New Modern 1+1 Den Condo Unit Around Younge/Eglinton Area. Modern Kitchen with All Built-In- High -End Appliances. Floor To Celling windows In the Unit with walk-out Balcony from living & Dinning Area. Subway, Stores, Restaurants, parks, High Rankled Schools.... Amazing Amenities In The Building As well---- Gym, Outdoor Infinity pool & Hot Tub. Rare To Find Fully Furnished 1 Bed/Den In Toronto : you Just Need Keys To Start your New Living. **** EXTRAS **** Amenities To Include : Fitness Room, Yoga, Outdoor pool, Party + Games Room, Bbq Area, Spa, 24 Hrs. Concierge & More ! Well Appointed Floor Plan (id:27910)
Homelife/miracle Realty Ltd
29 St. George Street
Brantford, Ontario
Incredible investment opportunity. Three unit building comprising of a convenient store, bachelor apartment and 2 bedroom unit. Plenty of parking on the road and 4 parking spaces at the rear of the building. This property is a handy person special and leaves plenty of opportunity to maximize one's value and make it an ideal real estate gem. The two residential units are vacant. Business is not included in the price. (id:27910)
Royal LePage Brant Realty
92 Pleasant Ridge Road
Brantford, Ontario
Welcome home to 92 Pleasant Ridge Road, with multi generational living at it's finest. This custom home was built with an in-law suite and a studio apartment for family members. The home is situated on a 2.66 acre that sits on the Ridge & ends at the Brantford Walking Trail. Carpet free throughout this home features over 7,000 sq ft. finished, complete with a one bedroom studio apartment & an in-law suite, both with their own private entrances. The main floor features an office/den with 100 year old stain glass window, large great room with 18' ceilings and gas fireplace, formal step down dining room, chef inspired kitchen with top-of-the-line appliances. The large breakfast nook features terrace door to composite deck which overlooks a backyard oasis with rolling hills, professional landscaped gardens & salt water pool. The primary bedroom has walk-in closet & a double closet, terrace door leading to deck & spa like ensuite complete with jet tub, double sink with marble countertops and floors. A 2 pc powder room and laundry room completes this level. The upper level boasts 2 large bedrooms & 4 pc washroom. The upper level is also where you will find a studio apartment with a separate entrance from the garage, featuring a bedroom, 4 pc washroom & open concept great room and kitchen. Lower level has in floor heating, a rec room with terrace doors leading to a stamp concrete patio, games room, bedroom & 4pc washroom. The lower level also hosts an in-law suite with a private entrance. The in-law suit features a bedroom with walk-in closet, open concept kitchen and great room with terrace door to a stamp concrete patio, 4 pc washroom & laundry. The oversize 23'X48' 2 car garage with in floor heating has 100 amp service and a separate area perfect for a shop. The exterior of this home features beautiful grounds that have been professionally landscaped, a 20'X40' salt water inground pool - Mountain Lake Design, 6' at deep end & Koi Pond. (id:27910)
RE/MAX Twin City Realty Inc.
92 Pleasant Ridge Road
Brantford, Ontario
Welcome to 92 Pleasant Ridge with multi generational living at its finest. This custom home was built with an in-law suite and a studio apartment for family members. This home is situated on a 2.66 acre that sits on the Ridge and ends at the Brantford Walking Trail. Carpet free throughout, this home features over 7,000 sq ft. finished, complete with a one bedroom studio apartment and an in-law suite, both with their own private entrances. The main floor features an office/den with 100 year old stain glass window, large great room with 18' ceilings and gas fireplace, formal step down dining room, chef inspired kitchen with top-of-the-line appliances and large breakfast nook that features terrace door to composite deck which overlooks a backyard oasis with rolling hills, professional landscaped gardens & salt water pool. The primary bedroom has walk-in closet plus a double closet, terrace door leading to deck & spa like ensuite complete with jet tub, double sink with marble countertops and floors. A 2pc powder room and laundry room completes this level. The upper level has 2 large bedrooms & 4pc washroom. The upper level is also where you will find a studio apartment with a separate entrance from the garage, featuring a bedroom, 4pc washroom & open concept great room and kitchen. Lower level has in floor heating and boasts a rec room with terrace doors leading to a stamp concrete patio, games room, bedroom & 4 pc washroom. The lower level also hosts an in-law suite with a private entrance. The in-law suite features a bedroom with walk-in closet, open concept kitchen and great room with terrace door to a stamp concrete patio, 4pc washroom & laundry. The oversize 23'x48' 2 car garage with in floor heating has 100 amp service and a separate area perfect for a shop. Beautiful grounds that have been professionally landscape, 20'x'40' salt water inground pool-Mountain Lake Design, 6' at deep end & Koi Pond. There is a 3000 gallon cistern for the avid gardeners. (id:27910)
RE/MAX Twin City Realty Inc.
620 Colborne Street W Unit# 16
Brantford, Ontario
Welcome to this beautiful and spacious 4-bedroom, 2.5-bathroom model home situated in West Brantford Sienna Woods Liv community placing you close to downtown, Laurier University, Conestoga College, and many other amenities. The Sienna Woods development backs onto the Trans Canada Trail and you are only minutes from the banks of the Grand River. If you enjoy the outdoors, this is the perfect location for you. Brantford is a family friendly city hosting many athletic events, tournaments, and activities for the family to enjoy. This 1547 square foot three-level home provides plenty of space for a family to enjoy. The main floor boasts 9-foot ceilings providing the unit with a feeling of spaciousness in the open concept living room and kitchen areas. Other features include: two stage asphalt paved driveway, precast concrete steps, an interior with great mindfulness to the interior of the home. Join this growing community and enjoy all the amenities that come with it. (id:27910)
Pay It Forward Realty
1035 Lakeshore Road
Selkirk, Ontario
Escape to your perfect lakeside retreat with this delightful 2-bedroom, 1-bathroom cottage located just a short stroll from the serene shores of Lake Erie. Nestled in the heart of beautiful Haldimand County, this cozy cottage offers an idyllic setting for relaxation and outdoor enjoyment. Only minutes away from Lake Erie, offering easy access to beaches, boating, and fishing. Move-in ready with all furnishings provided, allowing you to settle in and start enjoying the lake life immediately. Cozy and inviting with comfortable living spaces and modern amenities. Relax on the porch or explore the natural beauty of the surrounding area. Whether you're looking for a seasonal getaway or a temporary home, this cottage on leased land is the perfect place to unwind and enjoy the tranquility of lakeside living. Don't miss out on this fantastic opportunity! (id:27910)
Peak Realty Ltd.
10 Hart Street
Brantford, Ontario
Discover a phenomenal opportunity with this Triplex investment property. Ideally located near universities. Whether you're an astute investor seeking a lucrative venture or a first-time homeowner looking to make a smart move, this property offers the best of both worlds. The lower apartment boasts over 1100 square feet of spacious living, featuring 2+ bedrooms, a cozy living room, dining area, a well-appointed 4-piece bathroom, kitchen with backyard access, and basement space for added convenience. Ascend to the second floor, where an equally expansive 1100+ square feet awaits, comprising 2 bedrooms, a 4-piece bathroom, a comfortable living room, dining area, kitchen, and a newer balcony perfect for hosting gatherings or relaxing outdoors. But wait, there's more! The property also includes a charming 700+ square feet 1-bedroom unit on the third floor, currently vacant and brimming with potential for your customization and use. Don't miss out on this outstanding opportunity to invest in a property that offers versatility, space, and the potential for a rewarding return. (id:27910)
Century 21 Heritage House Ltd
12 Stymie Boulevard
Brantford, Ontario
Located in one of Brantfords finest locations, this luxury farmhouse one of a kind home boasts every feature you've been looking for with its extensive renovations and addition. Main floor primary bedroom with tasteful ensuite, four bedrooms on the upper level with two full baths (One ensuite). Custom kitchen with quartz counters and walk-in pantry and entertaining sized island. Grand family room with fireplace and 10' beamed ceilings overlooking sunroom with stamped concrete floors and two sided fireplace to outdoor entertaining area. A covered patio with refreshment bar overlooks a sparkling inground pool and She Shed/Bunkie ideal for private work space. Located near the Grand River walking trails and Brantford Golf and Country Club, this is a home that is admired by many and now for sale. (id:27910)
Coldwell Banker Homefront Realty
251 Harley Road
Harley, Ontario
Picturesque 100 acre hobby farm, fronting on three paved country roads, mins from Hwy 403 access in Southwestern Brant County. Have you ever dreamt of homesteading or having space to raise your own cattle or house your very own horses, while still having tons of room for the kids and dogs to run and ride? This is the property to do just that. Welcome to 251 Harley Road, Harley. Featuring approx. 30 workable sandy-loam acres used the past five years for market gardening and currently in watermelons, the remainder of the acreage in bush and yard area with a beautiful stream meandering through. This is a very peaceful, private and picturesque property. The spacious 4 bedroom, 2 full bath sidesplit has been recently updated with new flooring, bathroom, trim, paint etc., and offers a full, unfinished basement and an attached double car garage with inside entry. So much potential and opportunity that awaits. Imagine the family memories that can be made at a property such as this. Book your private viewing today. Annual property taxes: $5,617. (id:27910)
RE/MAX Twin City Realty Inc
251 Harley Road
Harley, Ontario
Picturesque 100 acre hobby farm, fronting on three paved country roads, mins from Hwy 403 access in Southwestern Brant County. Have you ever dreamt of homesteading or having space to raise your own cattle or house your very own horses, while still having tons of room for the kids and dogs to run and ride? This is the property to do just that. Welcome to 251 Harley Road, Harley. Featuring approx. 30 workable sandy-loam acres used the past five years for market gardening and currently in watermelons, the remainder of the acreage in bush and yard area with a beautiful stream meandering through. This is a very peaceful, private and picturesque property. The spacious 4 bedroom, 2 full bath sidesplit has been recently updated with new flooring, bathroom, trim, paint etc., and offers a full, unfinished basement and an attached double car garage with inside entry. So much potential and opportunity that awaits. Imagine the family memories that can be made at a property such as this. Book your private viewing today. Annual property taxes: $5,617 (id:27910)
RE/MAX Twin City Realty Inc
2 Factory Alley
Waterford, Ontario
Dreaming of Muskoka living but wish it wasn't so far? Well, Your dreams have come true. Welcome to one of the rarest opportunities available today, Waterfront in Waterford.. Welcome HOME to 2 Factory Alley. Waterford is home to many attractions that bring people from all over Ontario to this tranquil little town, from Pumpkinfest, Lavender fields and endless trails to the most famous, Waterford Ponds. The Waterford ponds got their name many years ago and have spread across the areas, drawing people from all over to come and see the absolute picturesque scenery and breathtaking sunsets. Shadow Lake is the most famous of the ponds, and this property enjoys over 120 feet of waterfront views. As you pull up, it's hard to ignore just how serene it really is. This property was transformed into nothing short of a masterpiece and it's not afraid to brag about it. You will immediately notice the completely finished stucco exterior, complemented with brand new black windows to perfectly compliment the flawless modern design. Open the door and prepare to be stunned with how simply and truly unbelievable every inch of this home is. A vaulted pocket ceiling filled with custom lighting that can dance to any mood you're in, Quartzite stone covering not only the entire kitchen, but also surrounding the dramatic entertainment wall with 10 foot electric fireplace and built in TV. Impeccable luxury vinyl floors and not 1, but 2 patio doors to give you a floorplan ideal for hosting large or intimate gatherings year round and showcasing over 30 feet of almost unobstructed lake views. Boasting 5 bedrooms, a primary that has an en-suite and patio doors, you will be waking up to the sunrise over the water everyday. 3 full bathrooms, one with a steam room for relaxing after a long day and a fully finished basement with a walk out to the patio and your private dock. If you want to live life on the water, this is YOUR chance to chase your DREAMS. Welcome HOME. **OFFERS REVIEWED ON JUNE 11TH** (id:27910)
RE/MAX Twin City Realty Inc.
110 Queen Street E
St. Williams, Ontario
The perfect residential lot to build your home or investment property. The Hamlet Residential zoning allows for several Home occupations that fit within that zoning. This flat building lot is .37 of an acre and offers 78 Feet of frontage and a depth of 208 Feet. Located in the heart of St. Williams, minutes to the beach, marinas, wineries, camping, and so much more. Short drive to Turkey Point, and Port Rowan and within 25 minutes to Long Point, Simcoe and Port Dover. Don't miss this opportunity! ***The current home on the property is being removed by the Seller at the Seller's own expense.*** (id:27910)
Century 21 Heritage House Ltd
175-177 Townline Street
St. Williams, Ontario
Fantastic spot for your New home or Business, this lot can accommodate both. This flat building lot is .41 of an acre. Offering 88 Feet of Frontage and 198 Feet in depth. Right in the heart of St. Williams, beside the post office. This lot is zoned Hamlet Commercial which offers a multitude of different uses. Minutes to the beach, marinas, wineries, camping, and so much more. Short drive to Turkey Point, and Port Rowan and within 25 minutes to Long Point, Simcoe and Port Dover. Don't miss this opportunity! (id:27910)
Century 21 Heritage House Ltd
1926 Lake Shore Boulevard W Unit# 3709e
Toronto, Ontario
SOUTH West Corner Suite. Brand New 977 sqft, 2 Bedroom+Den, 2 Baths LW Plan. With Kitchen Island. Clear SOUTH LakeView at Mirabella EAST Tower. Architecturally Stunning & Meticulous Built Quality by Award Winning Builder. Epic Views SOUTH to Lake Ontario & the Panoramic SE & SW. Enjoy completely Unobstructed Forever South Lake Front Beauty on your Private LOGGIA. LuxuryUpgrades by Builder & Extras throughout. 10,000 sq.ft. of Indoor Amenities Exclusive to each tower, +18,000 sq.ft. of shared Landscaped Outdoor Areas +BBQ’s & Dining/Lounge. Sought after HIGH PARK/SWANSEA Neighborhood. Mins to, Roncesvalles, BloorWestVillage, HighPark, TTC & all Hiways, 15min to Airport. Miles of Walking/Biking on MartinGoodmanTrail & The Beach are at your front door! WorldClass “Central Park” Style Towers, IndoorPool (LakeView),Saunas, Expansive PartyRm w/CateringKitchen, Gym (ParkView) Library,YogaStudio, Children’s PlayArea, 2 GuestSuites per tower, 24- hr Concierge.Suite is Staged. Other is Loggia/Terrace. (id:27910)
Sutton Group Quantum Realty Inc.
1926 Lake Shore Boulevard W Unit# 3902e
Toronto, Ontario
Extraordinary HIGH PARK Views. North East Corner Suite. Brand New 995 sqft, THREE Bedroom, 2.5 Baths, HN3 Plan. Stunning Park Views and Grenadier Pond, + Clear East View to City Skyline at Mirabella EAST Tower. Architecturally Stunning & Meticulous Built Quality by Award Winning Builder. Epic Views Expansive 19x5 feet Balcony. Mirabella is right at Lake Ontario, Suite Upgraded by Builder with Extras throughout. 10,000 sq.ft. of Indoor Amenities Exclusive to each tower, +18,000 sq.ft. of shared Landscaped Outdoor Areas +BBQ’s & Dining/Lounge. Sought after HIGH PARK/SWANSEA Neighborhood. Mins to, Roncesvalles, BloorWestVillage, HighPark, TTC & all Hiways, 15min to Airport. Miles of Walking/Biking on MartinGoodmanTrail & The Beach are at your front door! WorldClass “Central Park” Style Towers, IndoorPool (SOUTH LakeView),Saunas, Expansive PartyRm w/CateringKitchen, Gym (ParkView) Library,YogaStudio, Children’s PlayArea, 2 GuestSuites per tower, 24- hr Concierge. Other is Balcony. (id:27910)
Sutton Group Quantum Realty Inc.
470 Dundas Street E Unit# 517
Waterdown, Ontario
2 Bedroom Condo Built By Award Winning Developer: New Horizon. Massive 1700sqft Rooftop Patio. This Unit Has Beautiful Views. A Family Room w/ Open Concept Kitchen, Island/Breakfast Bar + New Stainless Steel Appliances. Upgraded 4 Piece accessible Bath. 2 Light Filled Bedrooms. In-Suite Washer & Dryer. Excellent Access To 403, 407 & QEW. As Well As, 10 Minutes To Aldershot GO Station, 15 Minutes Away From Downtown Burlington & 18 Minutes To Downtown Hamilton. One Block From Waterdown Road, Parks, Hiking & Biking Trails (Bruce Trail) Nearby. Amenities Include: Party Room W/ Kitchen + Pool Table, Modern Fitness Facilities, Rooftop Patio. Condo Fee Includes: Building Insurance, Common Elements, Exterior Maintenance, Geothermal Heat Pump (services 2x per year by condo), 1 Parking Space & 1 Storage Locker. (id:27910)
Royal LePage Real Estate Services Ltd.
3289 Sixth Line Unit# 1, 2, 3
Oakville, Ontario
Rarely offered investment opportunity!!! One-of-a-kind! 3 in 1 Live/Work in Oakville. Unit 1: 2120 sq ft. 3 bedrooms plus den. 2.5 baths. 2 big balconies. One car garage + driveway parking. Unit 2: 2180 sq ft. 3 bedrooms plus den. 2.5 baths. 2 big balconies. One car garage + driveway parking. Unit 3: Commercial/Multi-Use (spans the width of both Townhouses) 1170 sq ft. One car garage plus driveway parking. This provides an excellent opportunity to live in one unit and generate income from the 2 other units. This is also perfect as a multi-generation home while generating additional income from the commercial space or using the commercial space for family business. With the very spacious and well-laid out townhomes, an equally appealing option is to generate income from the rental of the 3 separate units. This amazing property has a huge potential for future appreciation! Fantastic, easily accessible, and excellent location! ***Assignment Sale*** (id:27910)
Royal LePage Real Estate Services Ltd.
461 Lakeshore Road W
Oakville, Ontario
Ideal Executive rental catering for Multigenerational families, main 4 bed/4 bath detached plus a senior friendly 2 bed/2 bath guest house (with ground level bedroom and full washroom) situated on over 1/3 of an acre just steps to Appleby College and the lake, a few minute drive to downtown Oakville. Main house features updated open concept floorplan with formal living and dining areas and a family room with fireplace over looking the extensively landscaped backyard oasis featuring a heated inground pool and patio area . Hardwood floors throughout whole house except for carpet in primary bedroom. Large kitchen features granite countertop, stainless steel fridge, gas stove and panel ready dishwasher. Also features a sun- filled (window ceilings) breakfast area with gas fireplace. The spacious office, elevated four steps above the main living area features a large window overlooking the beautifully manicured front lawn and lakeshore road. Fully finished basement features, family room with feature stonewall and electrical fireplace, play area, additional bedroom, 3pc washroom, laundry room and multiple storage rooms. Guest house features 2 bedrooms, 2 full washrooms, large eat-in kitchen, and laundry room. Also has amazing views of the pool and backyard. (id:27910)
Right At Home Realty
204 Maple Grove Drive
Oakville, Ontario
Prestigious South-East Oakville! Impressive 115’ x 138’ wooded lot! Offering nearly 6,400 square feet of meticulously finished living space! Just moments from Lakeshore sits 204 Maple Grove Drive – a testament to modern luxury living and opulent entertainment! Approaching the residence, a circular driveway bordered by bespoke stone pillars welcomes you, accommodating onsite parking for up to 12 vehicles. The three car heated garage, with sleek glass doors, adds a contemporary touch to the façade. Step inside to discover a haven of sophistication and comfort. 10’ ceilings and expansive windows bathe the interior in natural light, creating an inviting ambiance. Elegant coffered ceilings, electric window blinds, and staircase vanity lighting further elevate the home’s aesthetic. The heart of the home lies in the chef’s kitchen, complete with commercial-grade Thermador appliances, is a dream for culinary enthusiasts. Five fireplaces throughout the home add warmth and charm, while the living room’s soaring 20’ ceiling exudes grandeur. With 4+1 bedrooms and 7 bathrooms, including electric heated floors, this residence offers ample space and convenience for families who love to entertain. The lower level is a true entertainment oasis, boasting a sprawling theatre room with a 180” projection screen, a games area, full bar, glass wine cellar, fitness centre, and nanny quarters. Radiant in-floor heating extends throughout the lower level, including the garage, ensuring comfort during colder months. Outside, a 20’ x 20’ covered patio with a gas fireplace provides an exceptional outdoor living space for relaxation and entertaining. Conveniently located near the lake, top-rated schools, highways, and amenities, this residence seamlessly blends luxury and comfort, promising an unparalleled living experience. (some images contain virtual staging) (id:27910)
Royal LePage Real Estate Services Ltd.
4020 Post Road Unit# 2
Oakville, Ontario
Spacious fully Upgraded 2 year old - 3 bed/3 washroom townhouse overlooking park. Mud room with heated floors! 9ft ceilings , Hardwood Floors and pot lights throughout Main level, Oak Staircase. Elegant Open concept Eat in kitchen with Quartz Countertops, Large Island & Stainless Steel Appliances. Formal dining area over with servery to kitchen. Master Bedroom overlooking park with Large Walk-In Closet and a 5 Piece Ensuite: Double Vanity with Quartz Countertop, Shower stall and Soaker Tub. 3-piece Main Washroom with Quartz Countertop. Double garage for 2 small cars. Minutes from Hwys 407 & 403, schools, parks, shopping centers! (id:27910)
Right At Home Realty
Vl-159 Cherrywood Avenue
Crystal Beach, Ontario
ATTENTION BUILDERS AND INVESTORS! Your chance to capture a coveted building opportunity at the end of a quiet dead-end street with a straight shot to downtown Crystal Beach and the newly developed Bay Beach Waterfont Park. This massive 75’ X 80’ double lot is located next to an open space and is elevated, offering the potential for a full basement, unique to the surrounding homes. Endless possibilities for a stunning custom seasonal or permanent residence, semidetached, or build on one lot and sell the other. R2B zoning allows for a maximum lot coverage of 50% for 1 storey and 40% for anything greater than 1 storey, the lot measures 6000 sq ft. Buyers to due their due diligence with the Town of Fort Erie to satisfy all zoning requirements for permitting, utilities, HST applicability, etc. This jewel of a location is just far enough away from the action to offer the tranquillity you are looking for but close enough to enjoy the benefits from the laid back atmosphere of this beach town. A truly dynamic place to call home with boutique shops, quaint restaurants, shops, and a world-class white sand beach. Looking for more boutiques. renowned restaurants, parks and trails, a short drive to Ridgeway will solve that. Another 15 minutes will get you over the Peace Bridge to the USA! What more do you need! (id:27910)
Right At Home Realty
35 Hayden Street Unit# 401
Toronto, Ontario
Welcome to 35 Hayden Street, a very well run, luxury boutique building in the heart of the city, just steps to Yonge/Bloor Subway, Yorkville, U Of T, shops, restaurants & more! This gorgeous open concept unit has been updated & upgraded with premium finishes and is move in ready! Bright & spacious 1 BEDROOM + DEN & 2 BATHROOMS. Renovated & extended kitchen with quartz counters, marble backsplash and s/s appliances. Hardwood floors, 9 ft ceilings, ensuite laundry, spacious bedroom and ensuite, large separate DEN, balcony with unobstructed views…and so much more. Don’t hesitate or you’ll miss out! Condo Amenities: Indoor Pool, Whirlpool, 24Hr Concierge, Exercise Rm, Outdoor Terrace with B.B.Q., Party Room with Kitchen, Dining & Billiards, Guest Suites. (id:27910)
RE/MAX Aboutowne Realty Corp.
4361 Sixth Avenue
Niagara Falls, Ontario
WELCOME TO 4361 SIXTH AVENUE AND WELCOME TO ONE OF NIAGARA FALLS' MOST INTERESTING HOME PURCHASE OPTIONS. THIS HOME FEATURES A MAIN FLOOR UNIT WITH THREE BEDROOMS AND ONE BATHROOM / A SECOND FLOOR UNIT WITH THREE BEDROOMS AND ONE BATHROOM / AND A ONE BEDROOM WITH ONE BATHROOM (ABOVE THE GARAGE). ALL UNITS HAVE UNDERGONE EXTENSIVE RENOVATIONS WITH COSTS APPROXIMATE TO $125,000. ALL BOAST NEW INTERIORS THAT INCLUDE: SOFT NEUTRAL PALETTES / ENGINEERED FLOORING / BRAND NEW STAINLESS STEEL APPLIANCES, AND PRIVATE LAUNDRY. THE MAIN FLOOR AND ABOVE GARAGE UNIT ARE TENANTED AND THE SECOND FLOOR UNIT IS VACANT. THIS IS THE PERFECT PROPERTY FOR AN INVESTOR WITH THE POTENTIAL OF A 6.0% - 6.4% CAP RATE. EQUALLY ATTRACTIVE TO BUYERS THAT WOULD LIKE TO LIVE IN ONE UNIT AND OFFSET MORTGAGE PAYMENTS WITH RENTAL INCOME. MULTI-GENERATIONAL? ANOTHER FANTASTIC CONSIDERATION. TRULY TURN-KEY. SHOWS BEAUTIFULLY. IMMEDIATE POSSESSION AVAILABLE. (id:27910)
Exp Realty
Exp Realty Of Canada Inc
4361 Sixth Avenue
Niagara Falls, Ontario
WELCOME TO 4361 SIXTH AVENUE AND WELCOME TO ONE OF NIAGARA FALLS' MOST INTERESTING HOME PURCHASE OPTIONS. THIS HOME FEATURES A MAIN FLOOR UNIT WITH THREE BEDROOMS AND ONE BATHROOM / A SECOND FLOOR UNIT WITH THREE BEDROOMS AND ONE BATHROOM / AND A ONE BEDROOM WITH ONE BATHROOM (ABOVE THE GARAGE). ALL UNITS HAVE UNDERGONE EXTENSIVE RENOVATIONS WITH COSTS APPROXIMATE TO $125,000. ALL BOAST NEW INTERIORS THAT INCLUDE: SOFT NEUTRAL PALETTES / ENGINEERED FLOORING / BRAND NEW STAINLESS STEEL APPLIANCES, AND PRIVATE LAUNDRY. THE MAIN FLOOR AND ABOVE GARAGE UNIT ARE TENANTED AND THE SECOND FLOOR UNIT IS VACANT. THIS IS THE PERFECT PROPERTY FOR AN INVESTOR WITH THE POTENTIAL OF A 6.0% - 6.4% CAP RATE. EQUALLY ATTRACTIVE TO BUYERS THAT WOULD LIKE TO LIVE IN ONE UNIT AND OFFSET MORTGAGE PAYMENTS WITH RENTAL INCOME. MULTI-GENERATIONAL? ANOTHER FANTASTIC CONSIDERATION. TRULY TURN-KEY. SHOWS BEAUTIFULLY. IMMEDIATE POSSESSION AVAILABLE. (id:27910)
Exp Realty
Exp Realty Of Canada Inc
179 Townsend Avenue
Burlington, Ontario
Don’t miss out on this charming 2+2 Bedroom Bungalow on a prime 78 X 160 ft corner lot nestled in one of Burlington's most prestigious pockets, just minutes from Burlington Golf & Country Club & Lake Ontario! Peace & tranquility awaits you on a quiet, family-friendly tree-lined avenue in the heart of sought-after South Aldershot. Great curb appeal with manicured gardens, towering trees & charming flagstone walkway into your dream home! Bright & functional living room featuring wood floors, large bay window, coffered ceiling, & a gas fireplace to relax around. Dining room is open to the living room with wood floors & a walkout to a deck leading to the side of the home. You’ll love cooking big family dinners in your custom Chef’s kitchen with subway tile, coffered ceilings, double sinks, S/S appliances, gas range, soft-close drawers, modern floating shelves, & white cabinets. A beautiful sun room with a fireplace, just steps from the kitchen with multiple walkouts from the homes to backyard oasis with decks, in-ground pool & two sheds. Spacious primary bedroom oasis with wood floors, large window, connected to office space/bedroom by black barn doors. Office space can be converted to a bedroom. Second spacious bedroom with wood floors, perfect for a nursery. Sun-filled shared 3-piece bathroom on main level with claw foot tub to relax & unwind in! Professionally finished lower level boasts 2 additional bedrooms, rec room with fireplace, hidden nook, large 4-piece bathroom with soaker tub & laundry. Perfect teenager retreat or nanny suite. Great Family-Friendly Neighbourhood with all the indoor & outdoor space for any growing family. Steps to Glenview Public school, Aldershot High school, parks, & trails. Close to great shopping, all amenities & major highways. This home will not disappoint! (id:27910)
Century 21 Miller Real Estate Ltd.
530 Driftcurrent Drive Unit# 7
Mississauga, Ontario
Discover this stunning detached home located in an exclusive private enclave on a serene cul-de-sac in Mississauga. Recently painted, this inviting residence features 4 spacious bedrooms and an open concept living and dining area, perfect for modern living. The main level boasts a fantastic floor plan, adorned with elegant laminate flooring, pot lights, and crown moulding throughout. The kitchen is a chef's dream, offering a breakfast area with a walk-out to the backyard and an open view to the family room, which is highlighted by a cozy gas fireplace. Enjoy your mornings with a walk-out from the breakfast area to the deck and fenced yard. The master bedroom is a true retreat, featuring a luxurious 4-piece ensuite with a corner tub, separate shower, and a generous walk-in closet. Convenience is key with a dedicated laundry room that provides direct access to the garage. The unspoiled basement with an above-grade window offers endless potential for customization. This home is ideally situated close to all amenities, making it the perfect family haven. Don't miss this opportunity to own a piece of tranquility in the heart of Mississauga. .**pictures are virtually staged** Maintenance Fee: 184.86 for Common Areas (snow removal, lawn care) (id:27910)
RE/MAX Aboutowne Realty Corp.
5020 Desantis Drive
Beamsville, Ontario
Well maintained townhouse in complex in beautiful Beamsville. Fantastic complex in Beamsville. Perfect turnkey home for a small family! Open concept layout with family room with plenty of natural light. Separate dining area and nicely designed kitchen with island. Walk out to your private balcony with plenty of seating space. 3rd level offers 2 well sized bedrooms and laundry on the same level for convenience. The unit offers one garage parking and one driveway parking. Minutes from highway and steps from shopping and restaurants. Come and check out this attractive community with local farms in Niagara's wine country and surrounded by nature. Won't last long! (id:27910)
Royal LePage Real Estate Services Ltd.






























