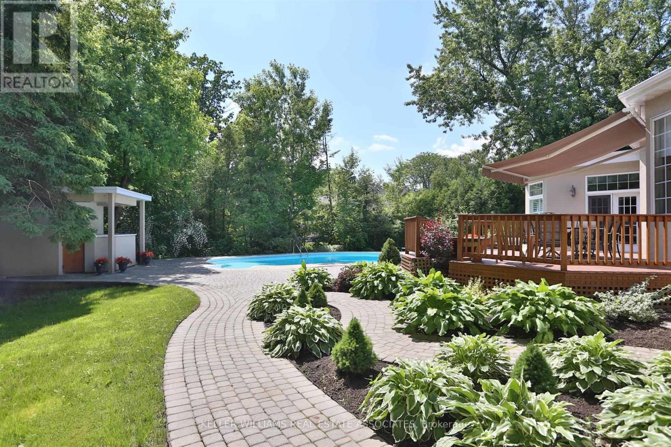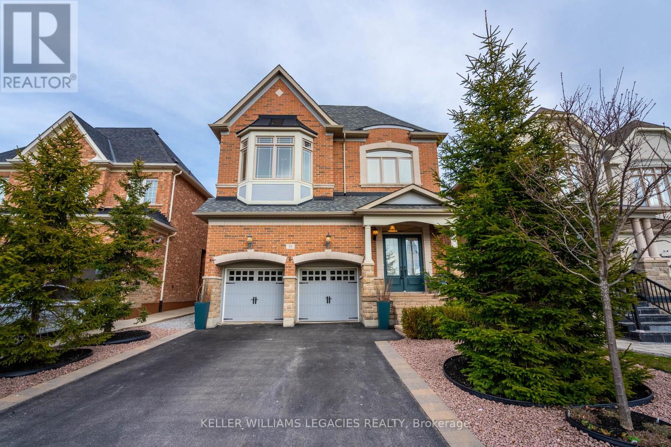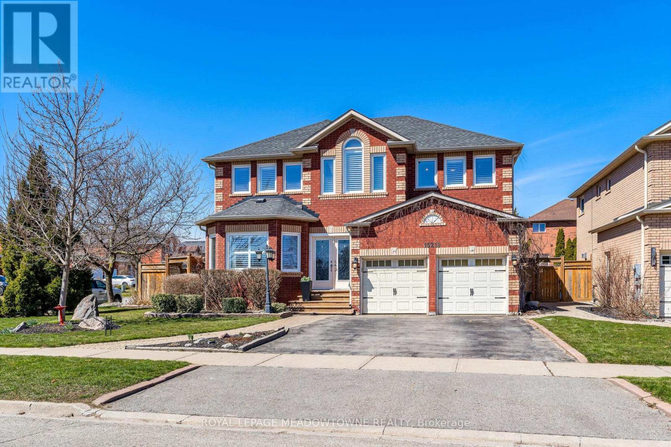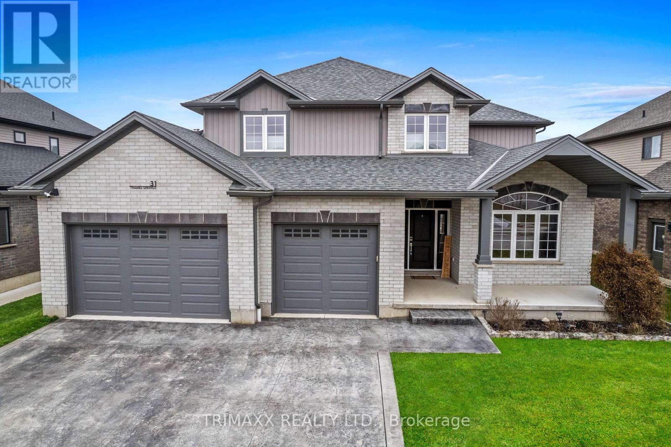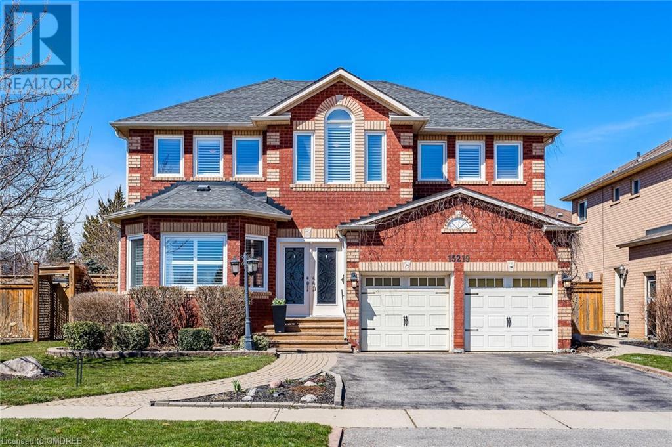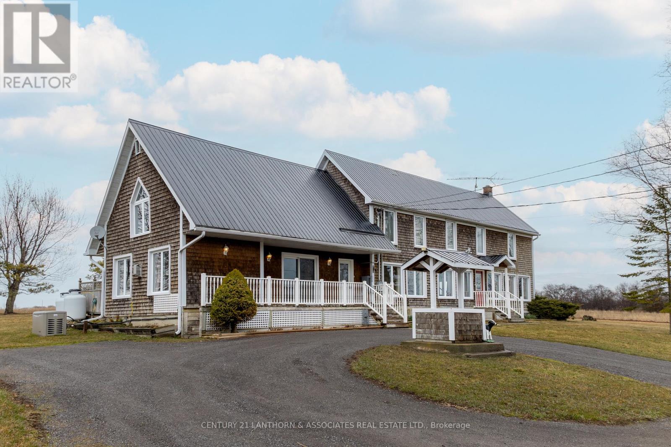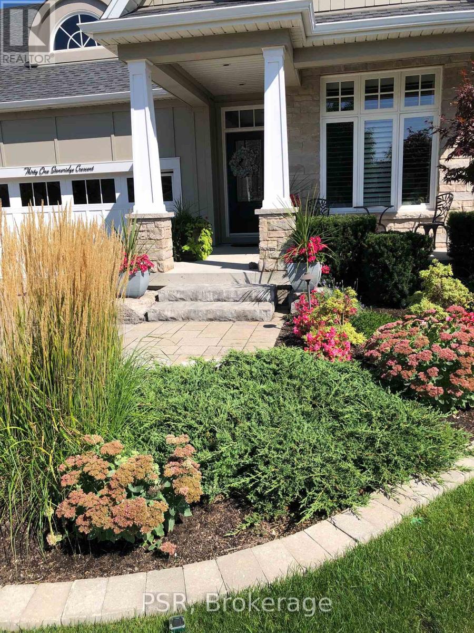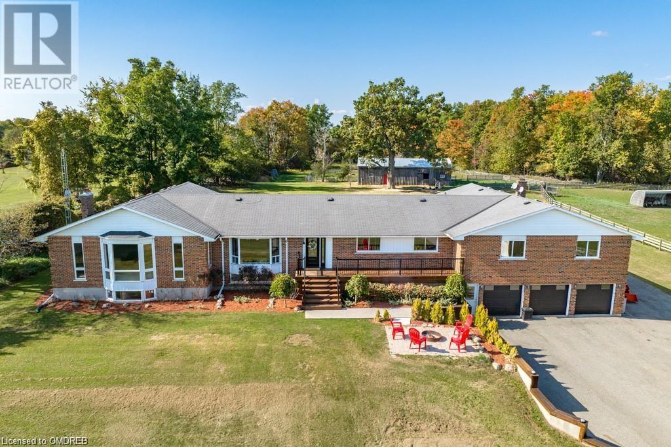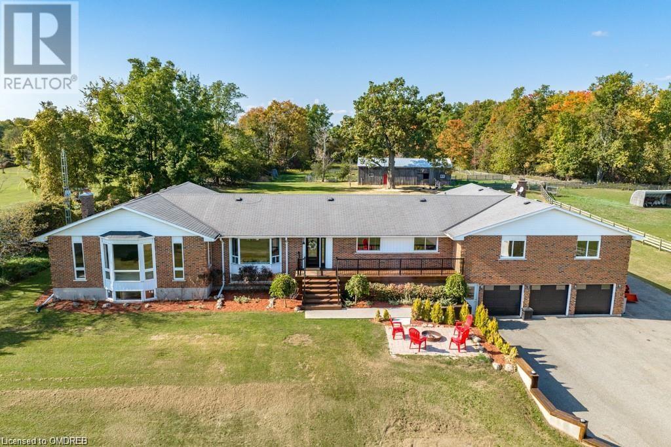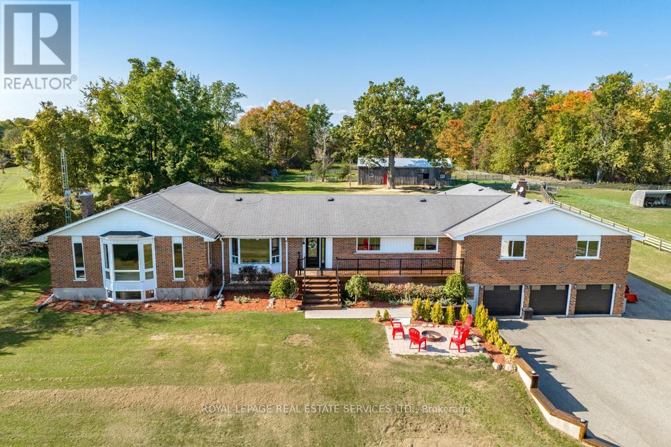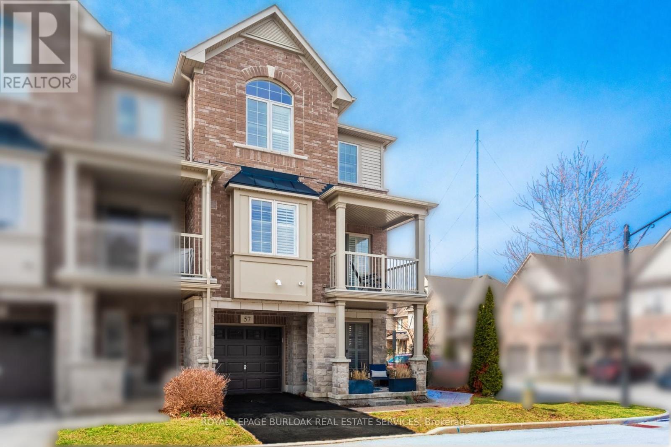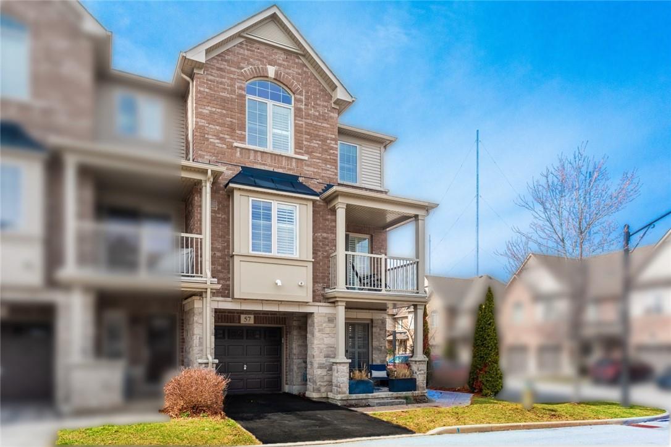1492 Broadmoor Avenue
Mississauga, Ontario
Welcome to this elegant family home in high-demand Mineola, featuring almost 6000 sq. feet of living space on a resort-like 111' x 149' estate property. This renovated home offers an open floor plan with high ceilings, hardwood floors, and natural light beaming through numerous picture windows. The main floor boasts an expansive living and family room, formal dining room, office, bedroom with 3-piece ensuite, and modern kitchen with stainless steel appliances and center island. The second floor showcases luxurious bedrooms with spacious closets and renovated baths. Relax in the lavish master suite featuring vaulted ceilings, a large sitting room, 4-piece ensuite with soaker tub, and his and hers walk-in closets. The lower level features a second kitchen, gym that can also be converted to a fifth bedroom, and a recreation room with above-grade windows. As if all that wasn't enticing enough..undoubtedly, your summer days will be spent within the outdoor sanctuary with its inviting inground saltwater swimming pool, soothing hot tub, charming cabana complete with electrical amenities, elegant wrought iron fencing and gate, and meticulously crafted professionally landscaped grounds, creating an oasis perfect for entertainment and relaxation. **** EXTRAS **** 9' ceilings on main level, 10' in family room, hdwd floors, designer wind. coverings & California shutters, 2 gas and 1 wood-burning fireplace, Velux rain-sensing skylights '22, custom kitchen by Harbour kitchens, Lennox A/C '22 & Furnace (id:27910)
Keller Williams Real Estate Associates
55 Ironside Drive
Vaughan, Ontario
Welcome to the pinnacle of luxury living nestled within Vaughan's prestigious Cold Creek Estates enclave. A true masterpiece of design, this remarkable property sits on a premium lot, strategically positioned to offer unparalleled seclusion while overlooking a tranquil park, ensuring a peaceful ambiance. Bid farewell to bustling sidewalk foot traffic as this residence harmonizes exclusivity with convenience and no rear neighbours. As you step through the entrance, be greeted by soaring 12-foot ceilings on the main floor, setting the tone for the grandeur that awaits within. With nearly 4000 square feet of meticulously finished living space, every aspect of this home has been thoughtfully curated to epitomize refined opulence. Indulge in the allure of luxury living with features such as porcelain tiles adorning the foyer, setting a tone of elegance from the moment you enter. The main floor office, boasting 10-foot ceilings, offers a sophisticated space ideal for work or relaxation. Culinary enthusiasts will delight in the gourmet kitchen, complete with built-in appliances and opulent marble tile finishes, providing the perfect backdrop for culinary creativity. Outside, the front yard welcomes you with a charming stone porch and interlock driveway, adding to the property's curb appeal and creating a warm invitation for guests. Meanwhile, the backyard serves as a private oasis, featuring a composite deck and meticulously landscaped grounds adorned with Japanese pebble stone, offering a serene retreat for outdoor gatherings or quiet moments of reflection. Don't miss the chance to experience the epitome of contemporary living in one of Vaughan's most coveted communities. With its unparalleled blend of luxury, privacy, and convenience, this residence represents a rare opportunity to indulge in the lifestyle you deserve. Embrace the essence of sophistication and elevate your living experience in this exquisite Cold Creek Estates home. (id:27910)
Keller Williams Legacies Realty
15219 Argyll Road
Halton Hills, Ontario
Fabulous over 3100qft, 4-bed executive home beautifully finished from top-to-bottom. Impressive foyer leads to a stunning kitchen with huge island, stainless steel appliances, lots of cupboard & counter space, a pantry & seamlessly opens to a spacious family room adorned with built-ins & a vaulted ceiling. The formal living & dining rooms feature beautiful hardwood floors and offer the perfect space for entertaining. Upstairs, the primary retreat boasts a walk-in closet & a gorgeous 4pc ensuite. Three additional large bedrooms, each with double closets & hardwood flooring, share a beautiful 5-piece bathroom. Unwind in the finished basement that includes a rec room with a pretty fireplace, extra bedroom & a 3-piece bathroom. Outside, a large private backyard showcases a huge deck with gazebo & a peaceful pond with waterfall. Ideally situated in coveted Georgetown South close to great schools, parks, shops & restaurants. (id:27910)
Royal LePage Meadowtowne Realty
31 Thames Springs Crescent
Zorra, Ontario
2561 sq. Ft. 4 bedrooms & 3 bathrooms single family detached home on 60 X 121 Lot. Custom Triple wide stamped driveway with a 2.5 car garage with natural gas with 60 amp panel.8 car parking. 9 ft. ceiling with 8 ft. doors on main floor. Upgraded baseboard, trim, rounded corners. Upgraded with crown molding on the main & 2nd floor hallway. Spacious primary bedroom with ensuite & W/I Closet. Generously sized bedrooms & bathrooms. Hardwood floors and luxury tiles add a touch of elegance. The open concept Family room showcases a beautiful custom TV wall & Gas Fireplace. The custom-designed kitchen comes with quartz counters, double gas stove and a walk-in pantry. Main floor features a versatile office space that can easily be converted into a potential bedroom or dining area. The Laundry is equipped with a gas hookup. Huge deck with a 12 x 16 Ft Gazebo. Heated, insulated 14 x 20 shed with 60-amp panel. Lawn sprinkler system & fenced yard with 10 ft. & 5 ft. gate. Hurry Up! Won't last long. **** EXTRAS **** Huge Backyard with Large Deck, Gazebo, Heated Shed with 60 amp panel, Heated Garage with 60 amp panel, Gas Hook for BBQ on the deck, Lawn Sprinkler System at Front and Back. (id:27910)
Trimaxx Realty Ltd.
15219 Argyll Road
Georgetown, Ontario
Fabulous over 3100qft, 4-bed executive home beautifully finished from top-to-bottom. Impressive foyer leads to a stunning kitchen with huge island, stainless steel appliances, lots of cupboard & counter space, a pantry & seamlessly opens to a spacious family room adorned with built-ins & a vaulted ceiling. The formal living & dining rooms feature beautiful hardwood floors and offer the perfect space for entertaining. Upstairs, the primary retreat boasts a walk-in closet & a gorgeous 4pc ensuite. Three additional large bedrooms, each with double closets & hardwood flooring, share a beautiful 5-piece bathroom. Unwind in the finished basement that includes a rec room with a pretty fireplace, extra bedroom & a 3-piece bathroom. Outside, a large private backyard showcases a huge deck with gazebo & a peaceful pond with waterfall. Ideally situated in coveted Georgetown South close to great schools, parks, shops & restaurants. (id:27910)
Royal LePage Meadowtowne Realty Inc.
338 Cold Creek Road
Prince Edward County, Ontario
Nestled on a 1 acre lot surrounded by trees, 338 Cold Creek Road is being offered for sale for the first time in 50 years. This 4-bed, 2-bath home was originally built by John Baird, sometime around 1847. Now lovingly updated with all your modern-day amenities; a metal roof, geothermal heating system and back-up generator to ensure your utmost comfort. Influenced by loyalist architecture, this 3200+ square foot home has a welcoming kitchen with stone countertops that leads into a large dining and living area bathed in sunlight with southern exposure. Featuring original pine floors and restored wood beams. Attached to the East of the home is a spacious family room boasting a soaring cathedral ceiling and additional loft area connecting to the second floor bedrooms. Across the road, a 1200 square foot, 2-level, plus loft, garage provides ample space for extra storage and hobbyists alike. **** EXTRAS **** Click the brochure link for a full history on the home and additional information! (id:27910)
Century 21 Lanthorn & Associates Real Estate Ltd.
31 Stoneridge Crescent
Niagara-On-The-Lake, Ontario
This Luxuriously Appointed 4Br Offers Unparalleled Beauty In Style And Detail Throughout. Enjoy Your Grand Living Room With Towering 18Ft Ceilings, Sun Soaked By 4 Vast Skylights Nestled By The Fireplace. Delight Your Guests In This Magnificent Entertainer's Kitchen. Or Relax Overlooking One Of Many Vineyards In Your Custom Designed Terrace And Sundeck. Settle Into Your Stately Primary Bedroom And Relax In Your 6Pc Spa-Inspired Ensuite Amenities Like Heated Floors And Solar Light. This Home Is Truly A Sanctuary Of Peace, Luxury And Tranquility You And Your Family Will Proudly Enjoy! (id:27910)
Psr
9630 Wellington 42 Road
Erin, Ontario
Impressive 4500+ square foot (6 bedrooms on main level) bungalow with 3000+ square foot lower level with walkout entry which includes a 2 bedroom contained inlaw suite (with lots more room to expand) all on a huge 25 acre parcel of land full of personality comprising a balance of workable land and mixed woods, sure to please the most discerning buyer! This sprawling ranch bungalow on main and lower levels boasts 7,500+ square feet! Bring your wish list here, we should be able to check off your boxes! If privacy is a factor, this fine family home is set well back off the road, and is nicely elevated affording beautiful views off all windows and is ideal for the nature lover! Additionally for the car collector or multi vehicle family, total attached garage spaces accommodating 7 vehicles or specialty toys, atv's, snowmobiles, etc! The tandem 4 car garage with double o/h door is 45'x23' plus there is a 3 car garage each with single o/h doors. The updated board and batten sided barn with water, hydro, and huge tractor storage/implement area, has been improved with new metal roof (2021), spray foam insulation ceiling interior (2022), and 3 System Equine stalls so if you're looking to spoil some furry friends, equine lover, goats, chickens, alpacas, you can have your fun here too! Lots of updates throughout, oversized primary bedroom with fireplace, updated ensuite, gorgeous oversized family room (I mean massive!) with wood burning floor-to-ceiling fireplace (Wett certificate included), games area, updated open concept kitchen, lots of fresh painting, plenty of natural sunlight throughout. Great location for Pearson Airport travellers, Google estimated 30 minutes when I checked! This would be a great property to own and retain as a multi generational property within your portfolio and possibly even keep it in the family forever! (id:27910)
Royal LePage Real Estate Services Ltd.
9630 Wellington 42 Road
Erin, Ontario
Impressive 4500+ square foot (6 bedrooms on main level) bungalow with 3000+ square foot lower level with walkout entry which includes a 2 bedroom contained inlaw suite (with lots more room to expand) all on a huge 25 acre parcel of land full of personality comprising a balance of workable land and mixed woods, sure to please the most discerning buyer! This sprawling ranch bungalow on main and lower levels boasts 7500+ square feet! Bring your wish list here, we should be able to check off your boxes! If privacy is a factor, this fine family home is set well back off the road, and is nicely elevated affording beautiful views off all windows and is ideal for the nature lover! Additionally for the car collector or multi vehicle family, total attached garage spaces accommodating 7 vehicles or specialty toys, atv's, snowmobiles, etc! The tandem 4 car garage with double o/h door is 45'x23' plus there is a 3 car garage each with single o/h doors. The updated board and batten sided barn with water, hydro, and huge tractor storage/implement area, has been improved with new metal roof (2021), spray foam insulation ceiling interior (2022), and 3 System Equine stalls so if you're looking to spoil some furry friends, equine lover, goats, chickens, alpacas, you can have your fun here too! Lots of updates throughout, oversized primary bedroom with fireplace, updated ensuite, gorgeous oversized family room (I mean massive!) with wood burning floor-to-ceiling fireplace (Wett certificate included), games area, updated open concept kitchen, lots of fresh painting, plenty of natural sunlight throughout. Great location for Pearson Airport travellers, Google estimated 30 minutes when I checked! This would be a great property to own and retain as a multi generational property within your portfolio and possibly even keep it in the family forever! (id:27910)
Royal LePage Real Estate Services Ltd.
9630 Wellington Road 42 Road
Erin, Ontario
Impressive (8 bedroom total) 4,500+ square foot (6 bedrooms on main level) bungalow with 3,000+ square foot lower level with walkout entry which includes a 2 bedroom 1,983 square foot inlaw suite (with lots more room to expand) all on a huge 25 acre parcel of land full of personality comprising a balance of workable land and mixed woods, sure to please the most discerning buyer! Bring your wish list here, we should be able to check off your boxes! If privacy is a factor, this fine family home is set well back off the road, and is nicely elevated affording beautiful views off all windows and ideal for the nature lover! Additionally for the car collector or multi vehicle family, a total garage space accommodating 7 vehicles or specialty toys, atv's, snowmobiles, etc! The updated barn with water and hydro has been improved with 3 System Equine stalls for your equine, goats, or chickens! Pearson Airport approx 30 minutes per recent Google! Beautiful property to be your forever home! **** EXTRAS **** Many updates throughout including open concept kitchen, Primary ensuite, fresh painting throughout, gorgeous floor-to-ceiling wood burning fireplace Family Room with Wett certificate, furnace, and more. (id:27910)
Royal LePage Real Estate Services Ltd.
57 - 515 Winston Road
Grimsby, Ontario
Welcome to your Branthaven dream home by the lake in Grimsby! This luxury FREEHOLD townhouse, built in 2014, is a corner end unit that has recently been totally painted. Spanning 1397 sf, this home offers 3 bedrooms, 2 bathrooms & features an open-concept main living area with high vaulted ceilings & a walkout balcony with a lake view. The kitchen boasts quartz counters, stainless-steel appliances & a large separate pantry for all your supplies. Upstairs, find three inviting bedrooms flooded with sunlight & a freshly updated bathroom with a separate soaker tub. Downstairs provides a relaxing area for a home office or sitting room with a porch walkout. A single car garage with entry to the unit ensures you & your car are safe & protected from the elements. Stroll to shops, restaurants & waterfront trails while enjoying easy beach access for picnics. A low maintenance property perfect for people on-the-go. Located just 2 mins to the future GO station with easy QEW access. A must see! (id:27910)
Royal LePage Burloak Real Estate Services
515 Winston Road, Unit #57
Grimsby, Ontario
Welcome to your Branthaven dream home by the lake in Grimsby! This luxury FREEHOLD townhouse, built in 2014, is a corner end unit that has recently been totally painted. Spanning 1,397 sf, this home offers 3 bedrooms, 2 bathrooms & features an open-concept main living area with high vaulted ceilings & a walkout balcony with a view of the lake. The kitchen boasts quartz counters, stainless-steel appliances & a large separate pantry for all your supplies. Upstairs, find three inviting bedrooms flooded with sunlight & a freshly updated bathroom with a separate soaker tub. Downstairs provides a relaxing area for a home office or sitting room with a porch walkout. A single car garage with entry to the unit ensures you & your car are safe & protected from the elements. Stroll to shops, restaurants & waterfront trails while enjoying easy beach access for picnics. A low maintenance property perfect for people on-the-go. Located just 2 mins to the future GO station with easy QEW access. A must see! (id:27910)
Royal LePage Burloak Real Estate Services

