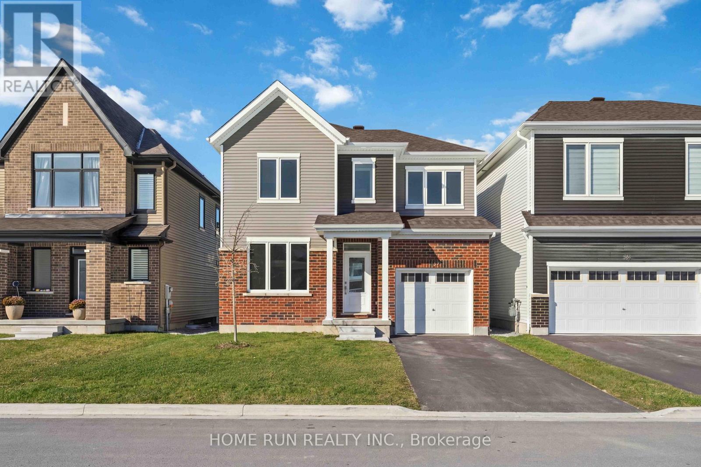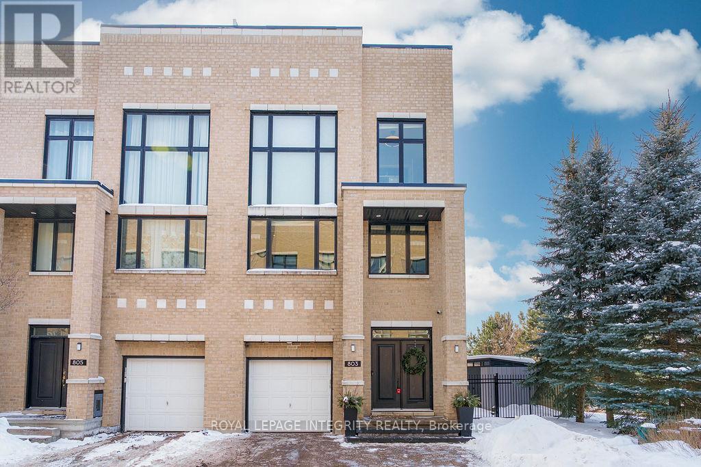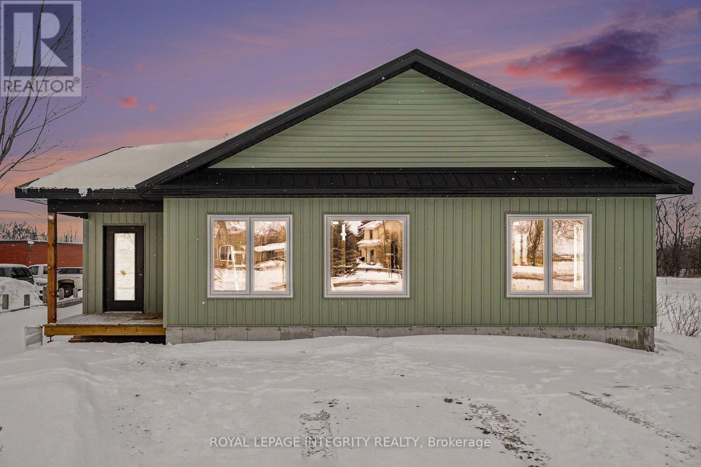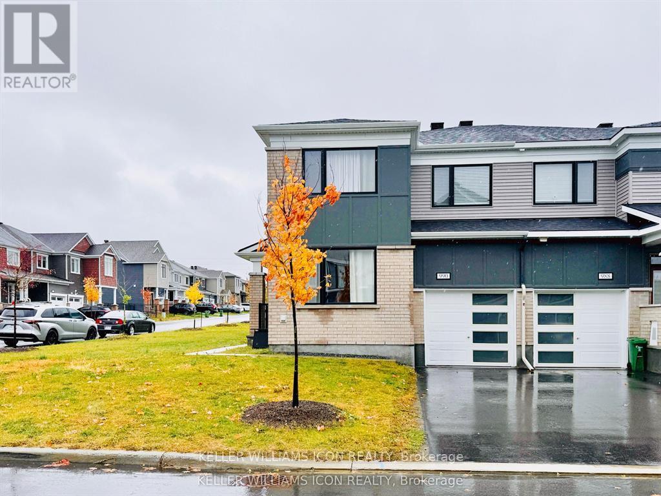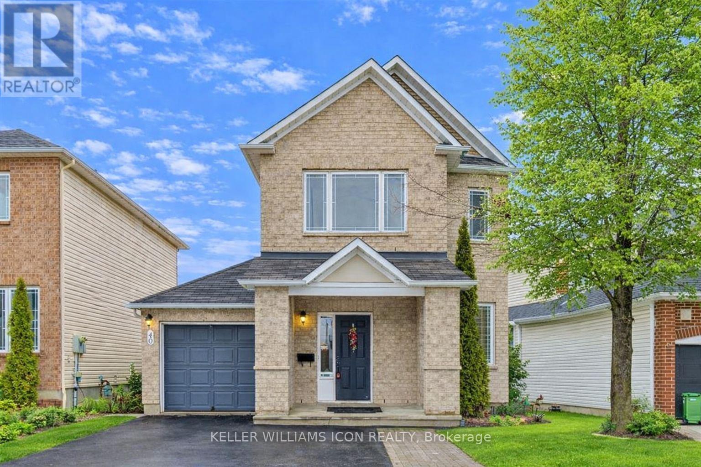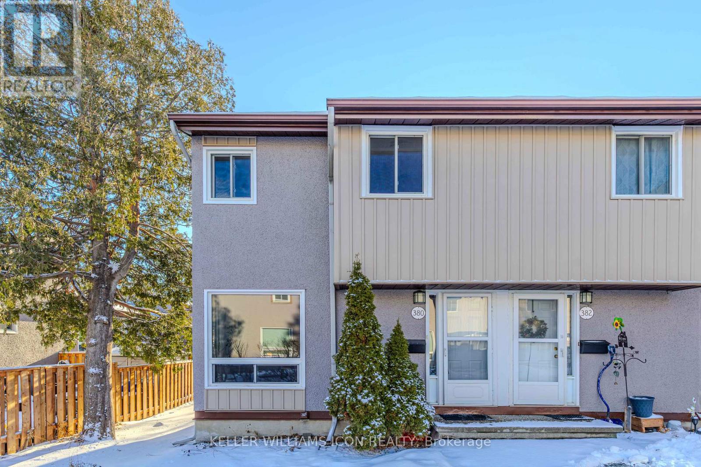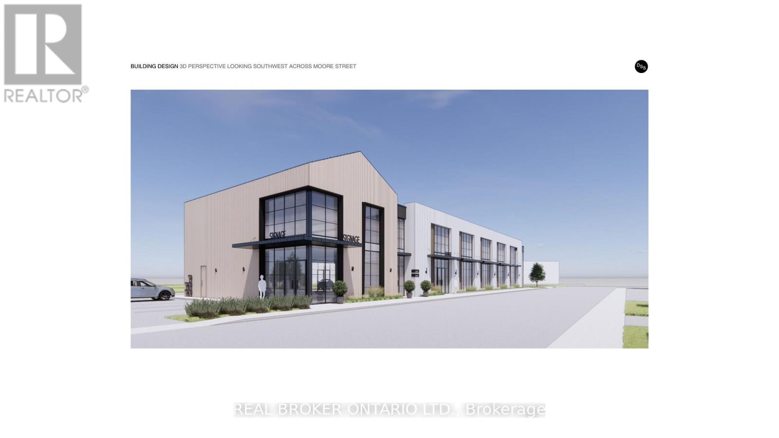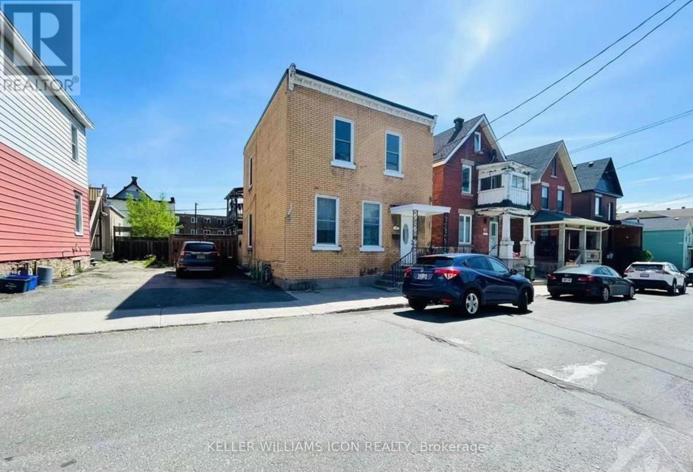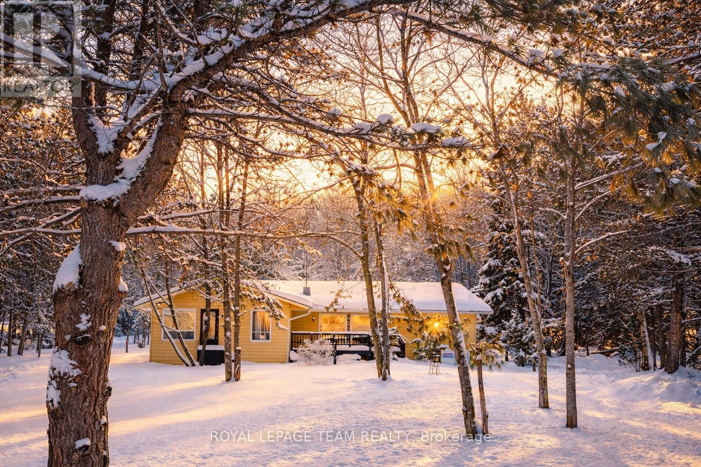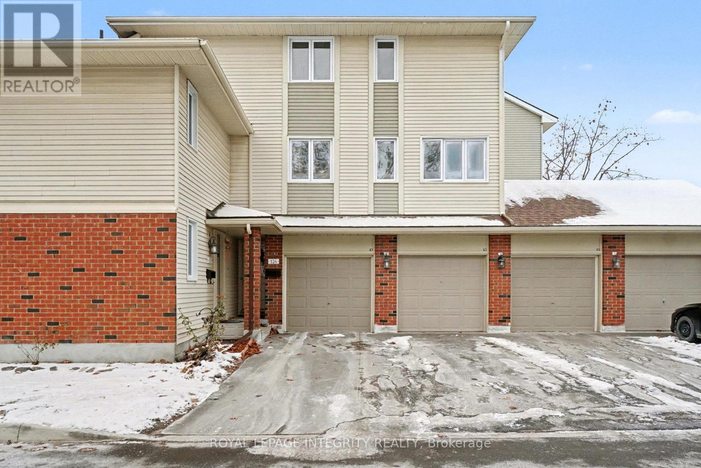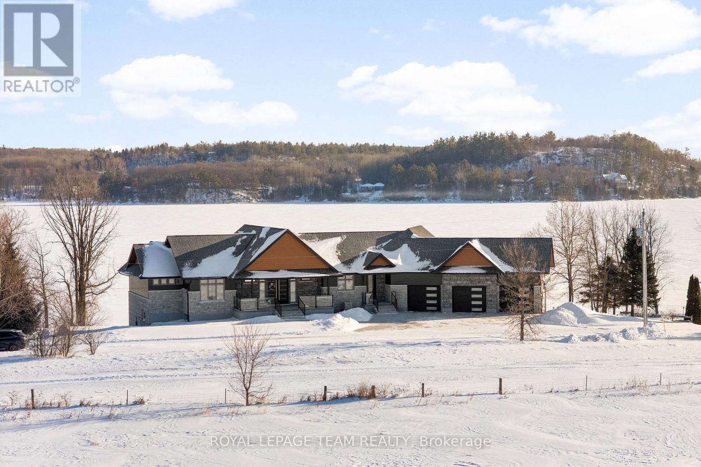157 Rugosa Street
Ottawa, Ontario
OH Sunday 2-4pm, Feb 15th. Beautiful single-detached home offering 4 bedrooms and 3 bathrooms, ideal for family living. The main level features 9-ft ceilings and a bright open-concept kitchen and family room, perfect for both everyday comfort and entertaining, while a versatile formal front room can serve as a dining area or home office. The second floor includes four spacious bedrooms, highlighted by a primary suite with ensuite bath and walk-in closet. A fully finished basement with large lookout windows provides additional living space filled with natural light. Conveniently located just minutes from highway access, Costco, schools, parks, and everyday amenities, this home offers both comfort and excellent convenience for modern living. 24 hours irrevocable. ** This is a linked property.** (id:28469)
Home Run Realty Inc.
803 Petra Private
Ottawa, Ontario
Manhattan-inspired contemporary meets Kanata Lakes in this elevated ~4,000 sqft End-Unit masterpiece. Spanning 4 levels of meticulously crafted luxury, this home makes a bold architectural statement with 9-ft Ceilings on 3 Levels, Solid Hardwood Throughout, an Open-Riser "transition gallery" staircase, and a Private Elevator serving every floor. The heart of the home features an expanded chef's kitchen with premium Quartz, bespoke Stone accents, custom cabinets and an oversized Central Island. This space flows seamlessly into expansive living and dining characterized by a stone-inlaid fireplace, and massive windows that bathe the interior in natural light. The second level serves as a dedicated family retreat with two generous bedrms, a main bath and a vast family room with a wet bar and dramatic 2-Story Ceilings amplify the sense of space, creating a visually stunning architectural void. Occupying The Entire Top Floor, the Primary Suite is a masterclass in Penthouse luxury. It features a spa-bath, a walk-in closet, and a Private Office and is crowned by an elegant LOFT gallery, a private sky-haven for refined relaxation. The crown jewel is the spectacular 1,000 sqft private Rooftop Terrace, equipped with a Gazebo, commanding panoramic views for glamorous soirées or intimate sunsets. Exterior excellence continues with $100 K+ in professional landscaping, from the elegant Stone Entry to the private backyard featuring a salt-water In-Ground Pool, pergola covered Deck and integrated Irrigation System. It's a low-maintenance environment designed for seamless indoor-outdoor living. Situated on a quiet private road within a Top-Tier School Catchment, next to All Saints HS, walk to St Gabriel Elementary, steps from upscale shopping and dining; minutes from the Kanata North Tech Hub. This is a residence of unparalleled scale, perfectly tailored for the modern professional family or the discerning retiree. Truly a One-Of-A-Kind offering for the most selective buyer. (id:28469)
Royal LePage Integrity Realty
11457 Cameron Road
North Dundas, Ontario
Custom-Built Bungalow on an Expansive Country Lot! Welcome to your future home on Cameron Road in the peaceful community of Inkerman. Currently under construction with a May 2026 occupancy, this custom bungalow offers 2,024 sq. ft. of functional, one-level living. This is a rare opportunity to secure a brand-new build with the chance to collaborate on select interior finishes to perfectly match your style. The heart of the home features a sprawling, open-concept layout designed for both entertaining and comfortable daily living. Built for convenience, the home features a maintenance-free exterior, a dedicated main-floor laundry room, and bright, oversized windows throughout. The Primary Retreat is located at the rear of the home for added privacy, featuring a double walk-in closet, a private ensuite bath, and sliding patio door leading directly to the deep rear lot. Two additional generous bedrooms and a second full bath ensure plenty of space for family or guests. Enjoy the serenity of the countryside with easy access to: Winchester (9 minutes) Kemptville (20 minutes) Barrhaven (40 minutes). This offering perfectly blends modern craftsmanship with the best of rural living. Taxes to be assessed. (id:28469)
Royal LePage Integrity Realty
990 Fameflower Street
Ottawa, Ontario
AVAILABLE NOW! BIGGEST CORNER TOWNHOME IN THE AREA - welcome to 990 Fameflower Drive, a RARE CORNER MODEL offering OVER 2,200 SQ.FT. of upgraded, sun-filled living space with 3 BEDROOMS + DEN. This home features EXTENSIVE UPGRADES, including 9' CEILINGS, HARDWOOD FLOORS, and a bright OPEN-CONCEPT main level enhanced by oversized corner windows. The CHEF'S KITCHEN includes QUARTZ COUNTERTOPS, a large island, and STAINLESS STEEL APPLIANCES, while the MAIN-FLOOR DEN is ideal for a HOME OFFICE or FLEXIBLE BEDROOM. Upstairs, the spacious PRIMARY SUITE offers a DOUBLE-SINK ENSUITE and GLASS SHOWER, plus convenient SECOND-FLOOR LAUNDRY. A FULLY FINISHED BASEMENT adds versatile living space. Located in a FAMILY-FRIENDLY COMMUNITY with WALKING DISTANCE TO TOP-RATED SCHOOLS, a NEWLY BUILT SHOPPING PLAZA NEARBY, 3 MINUTES TO FOOD BASICS, and QUICK ACCESS TO HWY 416. (id:28469)
Keller Williams Icon Realty
40 Huntcliff Place
Ottawa, Ontario
YOUR SEARCH STOPS HERE! TOP SCHOOLS? Yes! FAMILY-FRIENDLY NEIGHBOURHOOD? Yes! PARKS NEARBY? Yes! SHOPPING & DAILY AMENITIES? Yes! DOUBLE DRIVEWAY + GARAGE PARKING? Yes! FINISHED BASEMENT? Yes! DECK & INTERLOCK & FENCED YARD? Yes! This MOVE-IN READY, beautifully maintained home offers BRIGHT OPEN-CONCEPT LIVING with ELEGANT HARDWOOD FLOORS throughout. The GOURMET KITCHEN features GRANITE COUNTERTOPS, CUSTOM ISLAND, and stylish cabinetry-perfect for everyday living and entertaining.Spacious bedrooms include a PRIMARY SUITE WITH WALK-IN CLOSET & ENSUITE, complete with a relaxing SOAKER TUB. The FULLY FINISHED BASEMENT adds exceptional value with a REC / THEATRE ROOM, DEN, and AMPLE STORAGE-ideal for movie nights, guests, or a home office.Step outside to a LOW-MAINTENANCE, FULLY FENCED BACKYARD featuring INTERLOCK, LARGE DECK, and STORAGE SHED-perfect for summer BBQs, kids, and pets.Tastefully painted in NEUTRAL TONES and METICULOUSLY MAINTAINED-JUST MOVE IN & ENJOY! (id:28469)
Keller Williams Icon Realty
380 Woodfield Drive
Ottawa, Ontario
HYDRO & WATER INCLUDED IN CONDO FEES - A RARE FIND!This 3-BEDROOM + DEN END-UNIT TOWNHOME with NO REAR NEIGHBOURS is ideally located in the heart of vibrant Tanglewood, close to everything you need.The main level features bright, inviting living spaces and a well-appointed kitchen with abundant cabinetry and a cozy eating area, overlooking the backyard with direct outdoor access.Upstairs, you'll find a spacious primary bedroom, two additional bedrooms with generous closet space, and a full bathroom. The finished lower level includes a large den-perfect as a home office, guest room, or gym.Enjoy a private backyard with a Deck (2016) Shed (2016) Fence (2024), ideal for relaxing & entertaining. Condo management takes care of lawn maintenance in the summer and snow removal in the winter, offering truly low-maintenance living. Your dedicated parking spot is conveniently located right at the front door.Steps to frequent transit and minutes to Costco, Merivale shopping, Algonquin College, Nepean Sportsplex, parks, and endless amenities, this move-in-ready home delivers exceptional convenience and outstanding value. (id:28469)
Keller Williams Icon Realty
201 - 60 Moore Street
Carleton Place, Ontario
Discover a standout commercial opportunity at 60 Moore Street in the heart of Carleton Place. This brand new building will combine timeless architectural character with modern functionality, creating a flexible multi-tenant environment suited to a variety of professional and retail uses. With the anchor tenant already secured, the remaining spaces offer exceptional adaptability, including two ground-floor units of 1,395 sq. ft. and 1,600 sq. ft. (or a combined 2,995 sq. ft.) along with two second-floor units of 2,225 sq. ft. and 1,600 sq. ft., with options to combine or further customize as needed. Designed to accommodate two to five businesses, the layout supports a mix of unit sizes, optional double-height suites, and thoughtful circulation throughout. Situated on a prominent corner in a transitional commercial district adjacent to the Carleton Junction, this project is positioned to elevate activity and contribute meaningful vibrancy to the neighborhood. Its pedestrian-friendly location places future tenants just steps from Carleton Place's lively shops, boutiques, restaurants, and everyday amenities. Industrial-style windows, brick detailing, and natural wood finishes give the building a warm, contemporary presence rooted in local character. Offering outstanding visibility, walkability, and long-term growth potential, this is an ideal opportunity for businesses seeking a beautifully designed space in a thriving community. (id:28469)
Real Broker Ontario Ltd.
202 - 60 Moore Street
Carleton Place, Ontario
Discover a standout commercial opportunity at 60 Moore Street in the heart of Carleton Place. This brand new building will combine timeless architectural character with modern functionality, creating a flexible multi-tenant environment suited to a variety of professional and retail uses. With the anchor tenant already secured, the remaining spaces offer exceptional adaptability, including two ground-floor units of 1,395 sq. ft. and 1,600 sq. ft. (or a combined 2,995 sq. ft.) along with two second-floor units of 2,225 sq. ft. and 1,600 sq. ft., with options to combine or further customize as needed. Designed to accommodate two to five businesses, the layout supports a mix of unit sizes, optional double-height suites, and thoughtful circulation throughout. Situated on a prominent corner in a transitional commercial district adjacent to the Carleton Junction, this project is positioned to elevate activity and contribute meaningful vibrancy to the neighborhood. Its pedestrian-friendly location places future tenants just steps from Carleton Place's lively shops, boutiques, restaurants, and everyday amenities. Industrial-style windows, brick detailing, and natural wood finishes give the building a warm, contemporary presence rooted in local character. Offering outstanding visibility, walkability, and long-term growth potential, this is an ideal opportunity for businesses seeking a beautifully designed space in a thriving community. (id:28469)
Real Broker Ontario Ltd.
2 - 51 Bell Street N
Ottawa, Ontario
Available February 1st, 2026. Welcome to 51 Bell Street North! This upper-level 2-bedroom, 1-bathroom unit is located in the heart of Centretown, right next to Chinatown. Walking distance to grocery stores, restaurants, and bus stops. The bright, open-concept living and dining area features hardwood floors throughout and plenty of natural light. The functional kitchen offers ample storage, access to a private balcony, and includes an in-unit washer. Both bedrooms are generously sized and come with closets . Enjoy true urban living with Chinatown, Little Italy, and the Lebreton Flats LRT station just moments away. Easy commute to downtown Ottawa, with all amenities conveniently nearby. Please provide a completed rental application, a full Equifax credit report, and a letter of employment or recent pay stubs before any showings. The owners reside on the lower level. No smoking. No pets. Tenant pays Hydro & Internet. One parking spot is available. (id:28469)
Keller Williams Icon Realty
4 Murchison Road
South Algonquin, Ontario
Affordable, Turnkey & Updated! Just Move In. This charming and refreshed home in the quiet village of Madawaska offers unbeatable value with brand-new essential infrastructure, including a NEW drilled well and NEW septic system (2025) a rare find at this price point. Set on a quiet street surrounded by nature with 1000's of acres of Crown Land directly behind, this 3-bedroom, 1-bathroom home with SPACIOUS attached garage offers a smart layout and low maintenance living, perfect for first-time buyers, downsizers, investors, or those seeking a four-season getaway in the heart of cottage country. Inside, you will find a bright eat-in kitchen, spacious living area, and three main floor bedrooms. The primary bedroom features excellent space, with an oversized floor plan and view of the peaceful backyard. Outside, the generous lot provides plenty of space for gardens, fire pits, or simply enjoying the peaceful surroundings. Organic apple trees are certain to enchant both you and the wildlife! Located minutes from public access to the water, with a boat launch just moments away, and endless recreational trails, this property is ideal for outdoor enthusiasts. Paddle, hike, snowmobile, or fish to your hearts content with some of Ontario's best natural attractions just beyond your doorstep. Algonquin Provincial Park is a short drive away! Barry's Bay with a hospital and full service community is a 25 minute drive. 3.5 hours to Toronto, 2.5 to Ottawa. Whether you're looking to escape the city or secure a strong-value investment, this property offers the perfect blend of modern upgrades, rural charm, and lifestyle potential. Don't miss your chance to own a piece of Madawaska with all the hard work already done. Book your showing today! (id:28469)
Royal LePage Team Realty
49 - 128 Rushford Private
Ottawa, Ontario
Sun-filled end-unit 2-storey townhome with attached garage offering space, style and comfort! Step into a bright, spacious entrance that leads to an inviting main floor with updated kitchen cabinets, carpet free main floor and ceramic flooring, and a large living room with a charming wood-burning fireplace. Double French doors open to a well-sized dining room, perfect for family dinners and entertaining.Upstairs you'll find 3 generous bedrooms, including a primary retreat with 4-piece ensuite and walk-in closet. An additional 5-piece main bath on the second level adds extra convenience for busy mornings.The finished lower-level recreation room provides great extra living space - ideal as a playroom, media room, or cozy hangout. Efficient comfort is yours with high-efficiency baseboard heating and the bonus of being an end unit, offering extra light and privacy. Freshly painted, new interior doors & new vinyl plank flooring in entrance/powder rm/primary ensuite (Jan 2026). Ready to move in and make it your own! 24 hour irrevocable on offers. (id:28469)
Royal LePage Integrity Realty
231 Finnerty Road
Whitewater Region, Ontario
Substantial custom waterfront home offering exceptional scale, privacy, and quality. Approximately 2,900 sq ft per level with impressive volume throughout, complemented by a 1,300 sq ft triple-bay garage. Recently installed Glow Getters exterior lighting enhances curb appeal and creates a striking nighttime presence. Set on west-facing direct waterfront with tranquil water views at the rear and open fields at the front, this property is located on a private road shared with six residences, offering a mature and private setting. The thoughtfully designed kitchen offers a highly functional dual-sink layout and a complete suite of premium integrated appliances, including dual refrigeration and a Bosch built-in coffee station. Interior finishes include oversized porcelain tile, engineered hardwood throughout, and triple-pane windows, selected for quality, comfort, and timeless design. A Generac generator provides peace of mind. Ideally positioned approximately one hour from Ottawa's West End, with convenient access via Hwy 17, 25 minutes to Renfrew Hospital, and 20 minutes to Pembroke Regional Hospital and major shopping. Close to Whitewater Brewing Co., Oaks of Cobden Golf Club, beaches, Algonquin Trail access, and quality local schools. A rare offering combining scale, privacy, and lifestyle. (id:28469)
Royal LePage Team Realty

