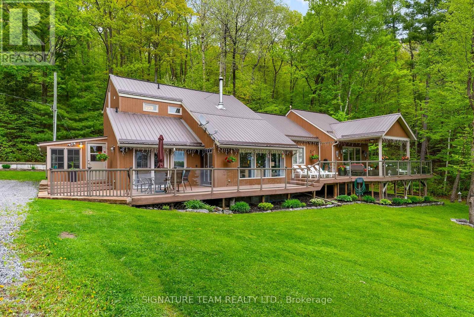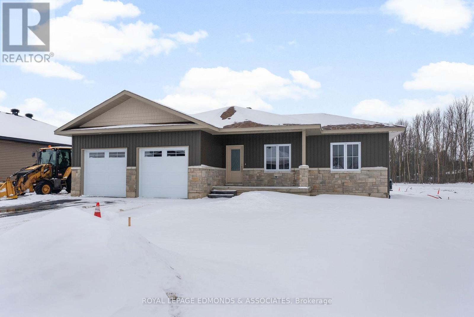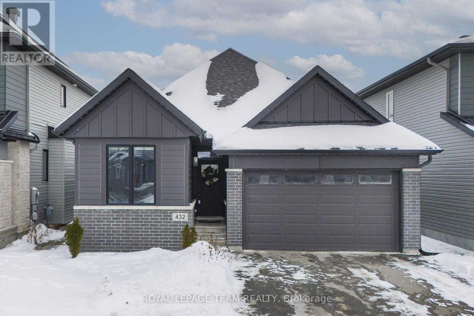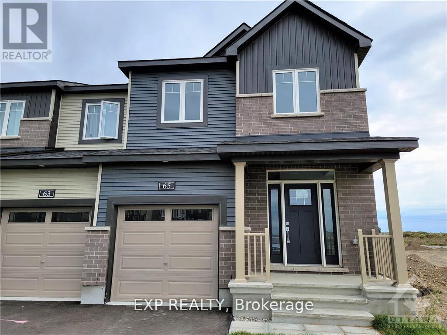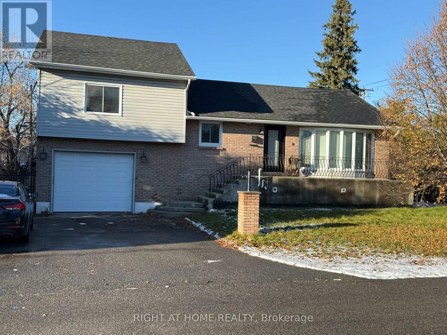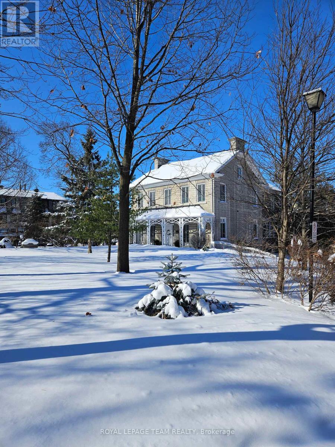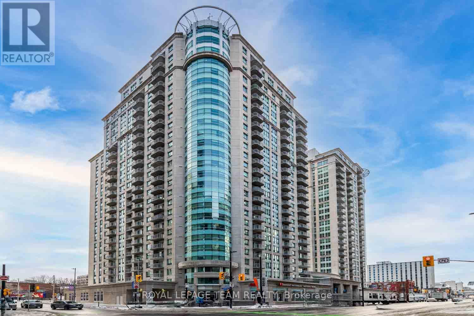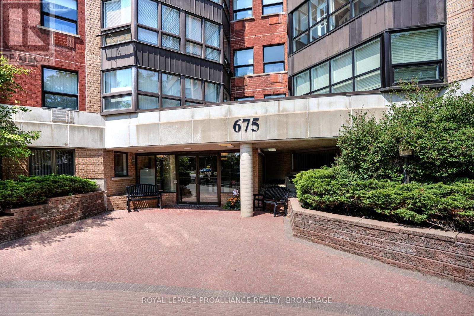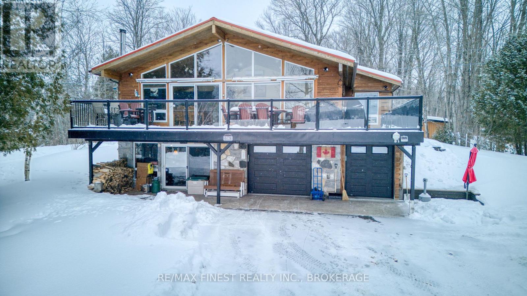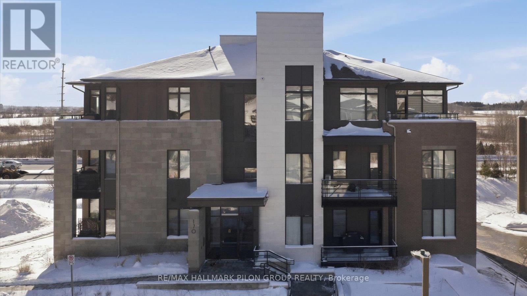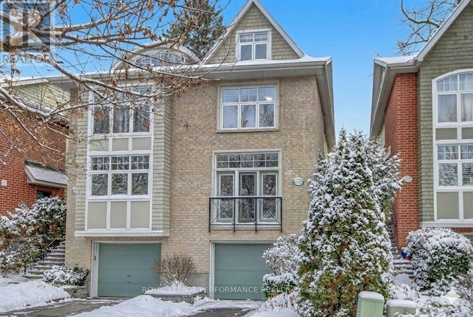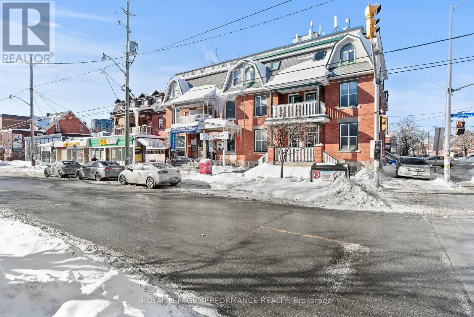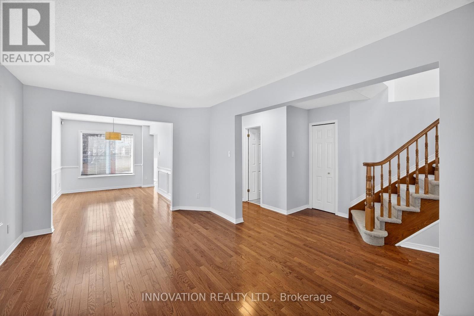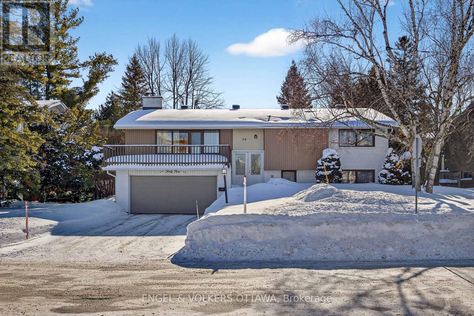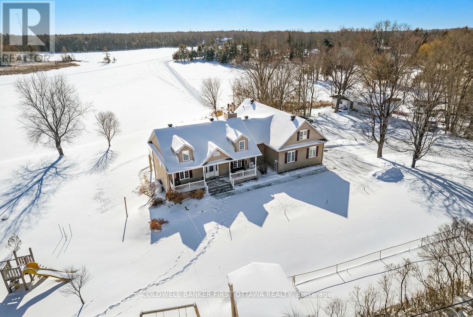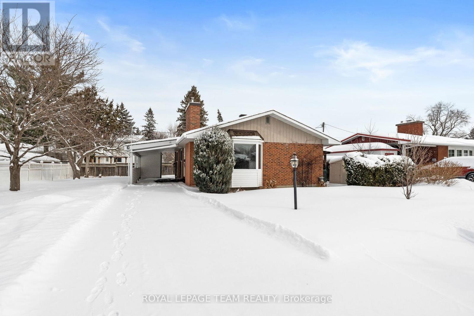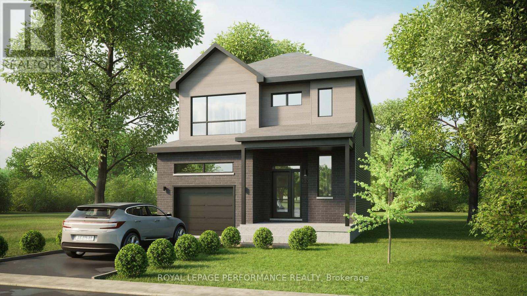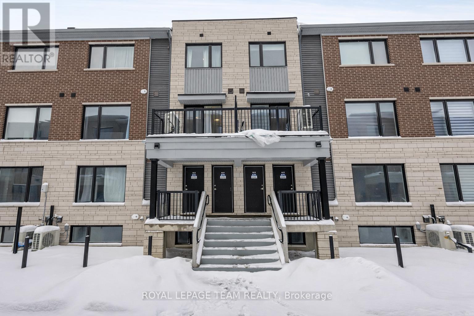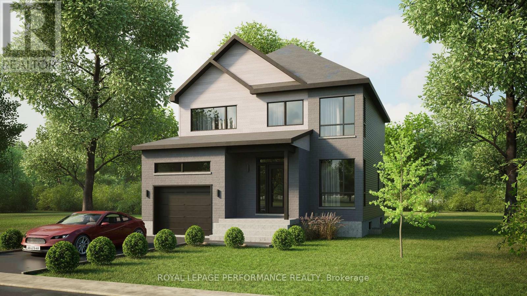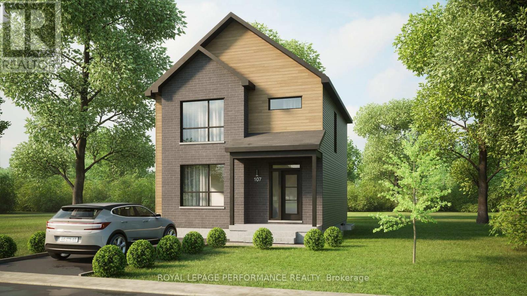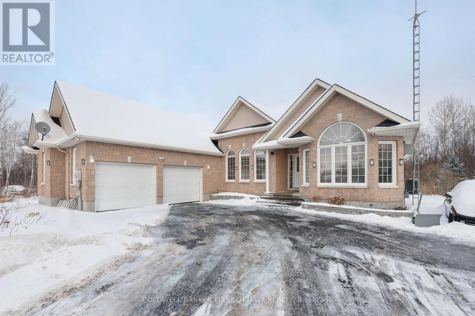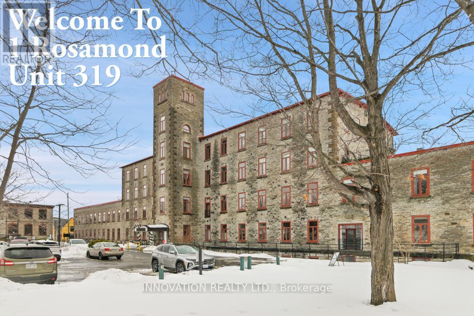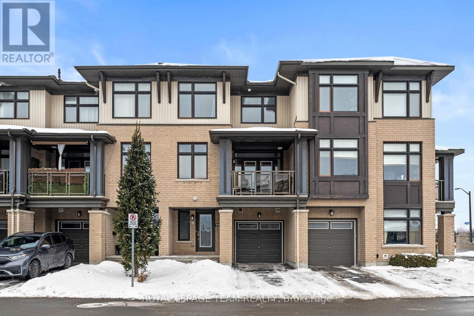585b Two Mile Trail
Whitewater Region, Ontario
Imagine waking up to the waves and the morning. This is truly exceptional waterfront estate on Muskrat Lake. Sprawling across a magnificen private 5 acres, this property boasts an imressive 500 ft of sandy beach with highly sought-after south east exposure, offering breathtaking sunrises and sun-drenched afternoons. Thsi custom-built home is designed for both grand entertaining and intimate family living. With 6 generously sized bedrooms, and 3 full bathrooms,one with jetteed soaker tub, there's abundant space to accommodate a large family or guest, along with dedicated areas perfect for multiple home offices each baosting inspiring views of the tranquil lake. The luzurious custom ensuite is a private oasis, providing a spa-like escape within your own home. Privacy galore.Wrap-around deck invites you to the panoramic lake vistas, while the covered gazebo offers charming spot for al fresco dining or simply enjoying the gentle breeze. For ultimate relaxation, unwind in the screened hot tub room, perfect for year-round enjoyment. Ample Storage and versatility beyound the main residence, this estate offers exceptional utility.An extra bunkie provides versatile space, ideal for a private guest suite, an art studio, or a quiet retreat. Car enthusiasts and outdoor adventurers will rejoice in the two double detached garages; one for vehicles and the other ofr all your ecreational toys, from boats to ATVs. Embrace the Muskrat Lake Lifestyle with its vibrant hub for outdoor enthusiasts. Knowwn for excellent fishing( pike, walley, bass, and even lake trout!),boating, and various water sports,a paradis for love of water. The charming town of Cobden is nearby, offering local amenities, Pembroke and Renfrew are just a short drive away. This is more than just a home; it's an opportunity to own a piece of Paradise.Addition 2012 has central Air/infloor heat. The older part of home has heat pump. Commings generator ensures constant power for entire home. (id:28469)
Signature Team Realty Ltd.
30 Bamagillia Street
Whitewater Region, Ontario
Welcome to the Wren Subdivision in beautiful Cobden! Expand your living on this 73ft wide lot. This charming 3-bedroom, 2-bathroom home offers 9-foot ceilings throughout the main floor, creating a bright and spacious feel. The large primary bedroom features a generous walk-in closet and ensuite bath. Enjoy the convenience of main-floor laundry in a mudroom just off the double car garage. Step out onto a spacious back deck, perfect for relaxing or entertaining. High-quality standard features include 200-amp electrical service, owned electric hot water tank, central air conditioning, eavestroughs, paved driveway and sodded yard. With 1,690 sq feet you have ample living and entertainment space! The Wren community offers a welcoming mix of retirees and young families. Surrounded by nature in the heart of the Whitewater Region, you're just minutes from beaches, whitewater rafting, kayaking, and scenic trails. Located only 1 hour west of Ottawa and close to Hwy 17 for easy commuting to Pembroke, Renfrew, and Arnprior. Buy new with peace of mind Tarion Warranty included. Ready for March 2026 occupancy. 24-hour irrevocable on all offers. (id:28469)
Royal LePage Edmonds & Associates
432 Gidran Circle
Ottawa, Ontario
OPEN HOUSE Sunday, February 15, 2 to 4 pm - Welcome to 432 Gidran Circle, a beautifully appointed Cardel Capella 2 bungalow built in 2023, located in the highly desirable Blackstone community on the edge of South Kanata and Stittsville. Situated on a quiet street, this west facing 2+2 bedroom, 3-bathroom home offers lovely curb appeal, a thoughtful layout, and a private fully fenced backyard on a 37.99' x 109.02' lot. The open-concept main level features wide plank hardwood floors, high ceilings, custom blinds and curated light fixtures. The stunning kitchen with quartz countertops, stainless steel appliances, built-in microwave, walk-in pantry offers a seamless flow to the spacious great room with gas fireplace and abundant natural light. The primary bedroom is accessed through elegant double doors and includes a walk-in closet and a luxurious five-piece ensuite with dual vanities, walk-in shower with seat, separate water closet, and linen storage. A second main-level bedroom with walk-in closet, a full four-piece bath, and a convenient laundry/mudroom with garage access complete this level. The fully finished lower level offers luxury vinyl plank flooring, generous recreation space ideal for a home gym or office, two additional bedrooms, a three-piece bathroom with walk-in shower. There is ample unfinished space plus storage under the stairs. The double attached garage includes an EV charger, with parking for up to six vehicles total. Additional features include central vacuum, HRV, and automatic garage door openers, and Celebrite lights. The backyard is a true showpiece, featuring a 10' x 20' inground saltwater pool installed by Rideau Pools in September 2023, a crushed stone patio and BBQ area with fire table, a standing umbrella, and a 7' x 7' shed for pool equipment. A rare opportunity to own a turnkey bungalow with premium upgrades and exceptional outdoor living space! (id:28469)
Royal LePage Team Realty
65 Teelin Circle
Ottawa, Ontario
Available for immediate occupancy. Beautiful open concept 2084 Sq Ft Minto Executive end unit town home in sought after Quinn's Pointe with 4+ parking spots. 3 bed, 2.5 bath townhouse with 9 foot ceiling's on the main floor. Smooth ceilings throughout the house. Spacious Kitchen with stainless steel appliances and large island with breakfast bar. Second floor offer master bedroom Oasis with 4 piece en-suite and walk-in closet, Another 2 good size bedrooms with 4 piece bathroom. Convenient Second floor laundry. Fully finished basement includes family room with large look out window, Walking distance to parks, schools, and public transit. *photos before the current tenant moved in* (id:28469)
Exp Realty
97 Rita Avenue
Ottawa, Ontario
Welcome to 97 Rita Avenue, a bright beautiful home situated on a large sized lot. Upon entering, you'll be greeted by a welcoming, freshly-painted and updated main floor that features a spacious living area with large bay window that brings in lots of light. The functional kitchen is also located on this floor and overlooks the dining area which has access to the large deck in the back to spend your summers having BBQ's and family gatherings. There is a bedroom and 4 piece bath on the this level with the bedroom having its own access to the Deck from the room. On the second floor you have the Master bedroom with a 3 piece ensuite and a third bedroom. On the lower level you have your rec room along with a bar area and storage room. The large yard offers plenty of outdoor space to do whatever your heart delights. Located near schools, shopping, hospitals, transit, and parks, this property provides easy access to all the amenities you need. Don't miss out on the opportunity to see this home with all the space it offers. (id:28469)
Right At Home Realty
6 - 635 Richmond Road
Ottawa, Ontario
NEW PRICE! This charming designated heritage property is one of six condos located in the heart of McKellar/Westboro, offering a unique opportunity to own a piece of history in the Bingham-McKellar House. Originally built for Archibald McKellar and later sold to John Bingham in 1910, this 1860s stone estate has been beautifully restored and converted into six boutique units, blending historic charm with modern updates, all surrounded by lush greenery. The approximately 1,150 sq. ft. unit features a loft-style second-floor bedroom/studio with Velux skylights with auto blinds and knee-wall windows, while the main level includes a cozy bedroom with a private shower and sink, a bright dining/sitting room with windows on three sides, and patio doors leading to a private terrace perfect for enjoying coffee or al fresco dining. The kitchen boasts upgraded flooring, granite countertops, Bosch appliances, and a new refrigerator, with additional updates including newer windows, a replaced A/C heat pump wall unit, and a new wall heater in the primary bedroom. Residents benefit from amenities like an outdoor parking space, visitor parking, indoor bike storage, a storage locker, and free shared laundry. Located just steps away from Westboro's vibrant shops, cafés, and restaurants, and with easy access to the upcoming LRT, this rare offering combines charm, character, and an unbeatable lifestyle. Your opportunity to own a part of Ottawa's history awaits. A 24-hour irrevocable is required, as all parties must be notified (POA). (id:28469)
Royal LePage Team Realty
718 Tailslide Private
Ottawa, Ontario
NEW MODEL HOME available for viewing! SEASONAL SPECIAL: $10,000 DESIGN CENTRE BONUS & SMOOTH CEILINGS Included for a limited time! Executive town radiating curb appeal & exquisite design, on an extra deep lot. Their high-end, standard features set them apart. Exterior: Genuine wood siding on front exterior w/ metal roof accent, wood inspired garage door, arched entryway, 10' x 8' deck off rear + eavesthroughing! Inside: Finished recroom incl. in price along w/ 9' ceilings & high-end textured vinyl floors on main, designer kitchen w/ huge centre island, extended height cabinetry, backsplash & quartz counters, pot lights & soft-close cabinetry throughout! The 2nd floor laundry adds convenience, while the large primary walk-in closet delights. Rare community amenities incl. walking trails, 1st class community center w/ sport courts (pickleball & basketball), playground, covered picnic area & washrooms! Lower property taxes & water bills make this locale even more appealing. Experience community, comfort & rural charm mere minutes from the quaint village of Carp & HWY for easy access to Ottawa's urban areas. Whether for yourself or as an investment, Sheldon Creek Homes in Diamondview Estates offers a truly exceptional opportunity! Don't miss out - Sheldon Creek Homes, the newest addition to Diamondview Estates! With 20 years of residential experience in Orangeville, ON, their presence in Carp marks an exciting new chapter of modern living in rural Ottawa. WOW - AMAZING VALUE! Act Now! (id:28469)
Royal LePage Team Realty
401 - 234 Rideau Street
Ottawa, Ontario
Welcome to Suite 401 at 234 Rideau Street, a spacious two-bedroom, two-bathroom condo in the heart of downtown Ottawa, offered at a price significantly below comparable units in the building - an excellent opportunity for buyers willing to add their own updates and create value in a prime location. Offering approximately 1,013 square feet of well-designed living space, this suite delivers comfort, functionality, and exceptional potential in one of downtown's most sought-after buildings. Step inside and appreciate the thoughtful layout. The open-concept living and dining area is filled with natural light from large windows, creating a welcoming atmosphere ideal for both everyday living and entertaining. The kitchen offers generous counter space, modern appliances, and a practical design that flows seamlessly into the main living space. Both bedrooms are generously sized, offering flexibility for guests, a home office, or additional living space. The primary bedroom features its own ensuite bathroom, while a second full bathroom adds convenience and privacy for family or visitors. The suite includes in-unit laundry, central heating and cooling, underground parking, and storage, ensuring everyday convenience and peace of mind. Residents enjoy outstanding building amenities including a fitness centre, indoor pool, party room, theatre, and 24-hour concierge service, along with beautifully maintained common areas. The location is unbeatable, steps from the ByWard Market, Rideau Centre, Parliament Hill, and the University of Ottawa, with easy access to shopping, dining, cultural attractions, and transit. Suite 401 is ideal for buyers seeking downtown living with room to personalize and improve - a rare chance to secure generous space and location at a compelling price (id:28469)
Royal LePage Team Realty
609 - 675 Davis Drive
Kingston, Ontario
Located in the highly sought-after west end of Kingston, this bright and spacious 2-bedroom, 2-bathroom condo offers a perfect blend of comfort, style and convenience. Stepping inside, you will love the open bright space offered with this north facing unit overlooking green space. Catch the beautiful sunsets without enduring all day sun. The recently renovated kitchen with quartz counters, classy backsplash and a large opening to the great room for easy serving. Through the living/dining combination, you are led into the solarium, a serene space perfect for unwinding and reading a book by the expansive bay windows. Enjoy the automatic blinds that you can easily raise/lower at different times of the day. The primary bedroom offers an updated 3pc bath with glass shower and a walk in closet. There is a full second bath with a tub/shower, a second bedroom and full in unit laundry facility and storage room. There are built in A/C units in both the living room and primary bedroom. No need to worry about the weather outside with the covered underground parking garage with a deeded parking space included with the unit. The King's Gate building is home to a wide range of amenities designed to foster a true sense of community, including a common room, games room, and an indoor pool. If you desire, you can enjoy social activities like happy hours, tea socials, afternoon card games, holiday celebration dinners, and even exercise classes. Situated just minutes away from the Cataraqui Town Centre, grocery stores, coffee shops, and easy access to the 401, everything you need is right at your doorstep. Key Features: 2 Bedrooms, 2 Bathrooms, Solarium with bay windows. Amenities: Indoor pool, common room, games room, Social community with monthly events and activities. Perfect for those looking to downsize without sacrificing lifestyle. (id:28469)
Royal LePage Proalliance Realty
1063 Willett Lane
Frontenac, Ontario
Exceptional lakefront living on a rare 1.96-acre level lot with 328 feet of pristine, shallow sandy shoreline - an increasingly hard-to-find combination for discerning buyers. This refined lakefront residence offers a seamless blend of comfort, functionality, and year-round enjoyment. Thoughtfully and extensively updated, the home reflects pride of ownership with quality improvements throughout, including a renovated kitchen, upgraded heating system, finished garage repurposed into flexible living space, stamped concrete patio, paved driveway, multiple storage buildings, and an on-demand backup generator. South-west exposure delivers beautiful afternoon light and evening sunsets, best enjoyed from the expansive deck overlooking the water. With 328 feet of shoreline, the property offers exceptional privacy and flexibility along the waterfront. The lakeside pavilion provides an ideal setting for entertaining, while cooler months invite quiet evenings by the fireplace or woodstove in the recreation room. With four well-appointed bedrooms, the home comfortably accommodates family and guests, making it equally suited as a primary residence, executive retreat, or refined retirement home. The expansive level lot offers outstanding usability - ideal for multigenerational living, hosting, or simply enjoying the ease and privacy of a truly generous lakefront holding. A turnkey offering designed for those seeking quality, space, and enduring lakefront value. (id:28469)
RE/MAX Finest Realty Inc.
302 - 170 Boundstone Way
Ottawa, Ontario
Welcome to The Elements at Richardson Ridge, an elegant residence located in the highly sought-after Kanata Lakes community. This luxurious top-floor unit offers approximately 1248 sqft of refined living space featuring 2 spacious bedrooms, 2 full bathrooms, & a separate den, all enhanced by 9ft ceilings, rich hardwood flooring throughout, & oversized windows that flood the home with natural light. The open-concept kitchen is both stylish & functional, showcasing a large eat-in island with waterfall quartz countertops, white cabinetry, marble tile backsplash, & stainless steel appliances including a gas stove. The kitchen flows seamlessly into the bright living area, highlighted by a natural gas fireplace, creating an inviting space for both everyday living & entertaining. The primary suite is a true retreat, complete with a spa-inspired 4-piece ensuite featuring double quartz vanities, a walk-in glass-walled shower, & a walk-through closet customized for optimal organization. A second bedroom with a picture window, a dedicated den/office, & a convenient in-unit laundry room with stacked washer & dryer complete the interior layout. Step outside to the top-floor private balcony, ideal for summer dining, complete with natural gas BBQ connection & breathtaking views of the Heritage Richardson House & the residents' private clubhouse. Additional features include one underground heated parking space, one outdoor parking space, & a dedicated storage locker. The building is fully accessible, offering a large elevator and sloped ramps at the main entrance. EV charging is available, subject to board approval. Ideally located within walking distance to the Signature Centre & Kanata Centrum & Tanger Outlets Ottawa, & just steps from the 4 km Carp River Conservation Area, perfect for walking & biking. Close proximity to Kanata's North High-Tech District & the Canadian Tire Center adds to the appeal. Non-smoking condominium, including all units and common areas. (id:28469)
RE/MAX Hallmark Pilon Group Realty
318 Iona Street
Ottawa, Ontario
Welcome to 318 Iona Street, a beautifully maintained home designed by Hobin Architecture and built by Kenwood Homes. This Energy Star residence blends timeless designs with modern efficiency in one of Ottawa's most sought-after locations of Westboro. The main floor showcases 9-foot ceilings, rich oak hardwood flooring, and elegant porcelain tile accent flooring. The chef's kitchen features custom Muskoka cabinetry, gorgeous granite countertops and stainless steel appliances that flow seamlessly into the dining area and living room highlighted by a granite-surround gas fireplace. Patio doors open to a quaint, landscaped and private backyard, perfect for relaxing or entertaining family gatherings. On the second level, you'll find a spacious primary bedroom with double closets and a 3-piece ensuite with a large stand-up shower with glass sliding door, a bright second bedroom, a full 4-piece bathroom, and a full-size stacked washer/dryer for everyday convenience. The third floor loft combines a third bedroom with a versatile office nook, ideal for remote work or guest accommodations. The finished basement includes the perfect flex space for a 4th bedroom, recreation room or additional home office space with adjacent powder bath and inside entry to the oversized single-car garage, with utility rooms and storage space. The driveway offers parking for up to two additional vehicles. Recent updates include new carpeting and fresh paint throughout. An alarm system provides added peace of mind, while the Energy Star certification ensures comfort and efficiency year-round. This home is freshly cleaned and in move-in condition with flexible closing options. Enjoy an exceptional walkable location - steps to groceries, restaurants, cafés and boutique shopping along Richmond Road. This home will not disappoint and shows like a model home! (id:28469)
Royal LePage Performance Realty
Unit #a - 235 Laurier Avenue E
Ottawa, Ontario
TURN KEY BARBERSHOP OPPORTUNITY! Mario Cuts Barbershop is a well established and profitable business located on prime Laurier Ave E, just steps from University of Ottawa. This high traffic location benefits from excellent visibility, public transit at the door, easy highway access, and is surrounded by many residential buildings and homes. The business features a strong, loyal clientele, excellent social media presence, and has produced consistent revenue for multiple years. Fully equipped and ready to operate from day one, this is a true turn key operation with great existing business hours and additional upside by opening Sundays to increase revenue. Ideal for an owner-operator or investor looking for a proven business in a vibrant, high demand area of Ottawa. Rare opportunity don't miss out! (id:28469)
Royal LePage Performance Realty
966 Goose River Avenue
Ottawa, Ontario
Is this a detached home in a 3 bedroom townhouse disguise? It is hard to believe that it is indeed an end unit townhome! Hardwood on both levels! Spacious principal rooms on main level with open concept living and dining room with room for the largest furniture. Hardwood flooring, lovely millwork and large windows. The kitchen is bright and functional with classic white cabinetry & great potential for modernization. The eating area overlooks backyard and skyline NOT another house directly behind! With easy access, the side garden door steps into the backyard with large, tiered deck. The yard is full fenced, and while there is an easement, the current neighbours do not use the backyard to access their own. New carpeting on the stairs brings you to the gem of this house - the upper level family room with gas fireplace & LOTS of natural light!. Hardwood floors, sunshine streaming through large windows with California shutters and a corner gas fireplace...absolutely stunning! The primary bedroom also offers hardwood flooring, a spacious and well thought out walk-in closet with pocket doors as well as a sunny 4 piece ensuite. The two secondary bedrooms are spacious with hardwood flooring and share a spacious main bath. The unfinished lower level is ideal for finishing with high ceilings, great layout, egress window and a bathroom rough-in. Goose River Avenue is a quiet street in the mature neighbourhood of Riverside South with all amenities you could need at your fingertips including great schools, access to public transport, shopping, parks, the Rideau River and more! Carpeting January 2026, Roof 2014, AC 2024, Kitchen Appliances 2023 (id:28469)
Innovation Realty Ltd.
34 Wallford Way
Ottawa, Ontario
This High Ranch bungalow is a beautifully maintained 4-bedroom, 3-bath home showcasing mid-century modern design on a quiet street in Nepean, featuring a large private driveway, attached garage, & a spacious front entryway that separates the upper & lower levels. The upper level offers generous closet space throughout, including large closets in all three bedrooms, with the primary bedroom featuring an ensuite & the secondary bathroom offering a renovated walk-in shower completed in 2016. Bright and airy living, dining, and kitchen spaces are filled with natural light and feature a stunning wood fireplace set on a gorgeous brick accent wall, plus a balcony off the living room overlooking the neighbourhood. The lower level includes a second large recreation room, a spacious fourth bedroom with double closets, a spacious laundry room with a sink, a versatile workshop/ utility room, & a third bathroom with a new toilet installed in 2020. This level also has interior access to the attached garage (other measurement in room details) . Outside, the home offers a expansive private backyard and storage shed, and the home has many notable upgrades including eavestroughs (July 2021), front steps and driveway (August 2012), two west-facing windows (December 2018), attic insulation (August 2023), hardwood refinishing (2008), & a garage door opener (May 2015). With close proximity to countless parks, stores, restaurants, and the experimental farm, this is the perfect home for anyone looking to set up roots in a lovely community forward neighbourhood! Approx. monthly costs: Hydro $111, heating $98, water $70 (id:28469)
Engel & Volkers Ottawa
2600 Ramsay Concession 2b
Mississippi Mills, Ontario
What if you and your parents could share a waterfront address without tripping over each other? This rare Clayton Lake property offers something almost never found on the water, two fully functional living units under one roof, each with its own kitchen, bathroom, bedrooms, furnace, and electrical panel, allowing true independence rather than compromise. Imagine family just one floor away, close enough for Sunday dinners while still enjoying separate routines, private space, and everyday privacy. The walk-out lower level features two bedrooms, an office, and a three-season sunroom where lake views become part of daily life, while radiant in-floor heating keeps winter mornings cozy. Upstairs, the second unit expands to four bedrooms, a four-season sunroom designed for year-round enjoyment, and a private balcony that invites you to watch the sunset reflect across the water. Outside, Clayton Lake delivers the quiet rural lifestyle many buyers are searching for, with a clean shoreline, minimal weeds, and your own dock and boat launch ready for canoe adventures, fishing afternoons, and teaching grandchildren to swim, while winter brings access to nearby snowmobile trails. This is a family compound built for decades of shared memories, offering the opportunity to help children step into home ownership, keep parents close with peace of mind while preserving their independence, or live in one unit while rental income from the other helps carry the mortgage. Waterfront properties with two complete living spaces like this appear once in a decade, and the families who find them tend to hold on for generations. Your family's lake house is waiting, book your private showing before another family claims it. (id:28469)
Coldwell Banker First Ottawa Realty
3 Domus Crescent
Ottawa, Ontario
Welcome to this beautifully maintained family home, quietly tucked away on a sought-after crescent in an established neighbourhood. Lovingly cared for by the same owner for decades, this residence showcases true pride of ownership while offering comfort, functionality, and an unbeatable location close to shopping, parks, Bell High School, and convenient highway access. Step inside to discover a warm and inviting layout designed for everyday living. The upper level features hardwood flooring throughout all three bedrooms and an updated main bathroom with double sinks - perfect for busy mornings. A classic laundry chute adds charm while providing practical convenience. The sun-filled living room is anchored by a cozy gas fireplace and framed by a large picture window that fills the space with natural light, creating an ideal setting for both relaxed evenings and lively gatherings. The bright kitchen will impress home cooks with modern appliances, a gas range, and generous cabinetry. Just beyond, the covered back patio extends your living space outdoors and is perfectly suited for year-round BBQing thanks to the gas hookup. The finished lower level offers exceptional versatility with the option for a fourth bedroom, complete with original built-ins and a desk - ideal for guests, a home office, or teen retreat. A spacious family room with bar invites effortless entertaining, while a 3-piece bathroom and cedar closets add comfort and storage. Outside, enjoy a large driveway with carport, a handy storage shed large enough for all your outdoor items, and a private backyard perfect for summer enjoyment. The oversized side yard, filled with mature greenery and gardens, creates a peaceful retreat rarely found in the city. Truly a timeless home filled with care and ready to welcome its next chapter. (id:28469)
Royal LePage Team Realty
Lot 7b Juniper Street
The Nation, Ontario
**OPEN HOUSE SUNDAY FROM 2 - 4 PM @ 235 BOURDEAU BD, LIMOGES**Welcome to Willow Springs PHASE 2 - Limoges's newest residential development! This exciting new development combines the charm of rural living with easy access to amenities, and just a mere 25-minute drive from Ottawa. Now introducing 'The Vermont 1-car (E1)', a to-be-built detached 2-story featuring 1742 sq/ft of living space, 3 beds, 1.5 baths, 1-car garage, and a great list of standard features. Sitting on a premium lot, backing onto a ravine with no rear neighbors (lot premium applicable in addition to the current asking price). Experience all that the thriving town of Limoges has to offer, from reputable schools and sports facilities, to vibrant local events, the scenic Larose Forest, and Calypso the largest themed water park in Canada. Anticipated closing as early as 6-9 months from firm purchase. Prices and specifications are subject to change without notice. Photos are of a previously built 'Vermont' 2-car with upgrades. Model home tours now available. Now taking reservations for townhomes & detached homes in phase 2 ! (id:28469)
Royal LePage Performance Realty
28 - 301 Glenroy Gilbert Drive
Ottawa, Ontario
Welcome to Unit 28 at 301 Glenroy Gilbert Drive! This brand-new lower stacked townhome offers 1063 sq. ft. of well-laid-out living space in a convenient Barrhaven location, close to shopping, schools, transit, and everyday amenities along Marketplace Avenue. The main level features a bright open-concept living and dining area, a powder room, and a modern kitchen with quartz countertops, stainless steel appliances, ample cabinetry, and a pantry located just across the room. The finished lower level includes two spacious bedrooms with large closets and natural light, stacked full-size laundry, a full 4-piece bathroom, and plenty of storage. 1 heated underground parking space. Walking/biking paths nearby and major transit within a short walk. This cozy condo won't last long! (id:28469)
Royal LePage Team Realty
Lot 7a Juniper Street
The Nation, Ontario
**OPEN HOUSE SUNDAY FROM 2 - 4 PM @ 235 BOURDEAU BD, LIMOGES**Welcome to Willow Springs PHASE 2 - Limoges's newest residential development! This exciting new development combines the charm of rural living with easy access to amenities, and just a mere 25-minute drive from Ottawa. Now introducing 'The Serina 1-car (E1)', a to-be-built detached 2-story featuring 1794 sq/ft of living space, 4 beds, 1.5 baths, 1-car garage, and a host of impressive standard features. Sitting on a premium lot, backing onto a ravine w/no rear neighbors (lot premium applicable in addition to the current asking price). Experience all that the thriving town of Limoges has to offer, from reputable schools and sports facilities, to vibrant local events, the scenic Larose Forest, and Calypso the largest themed water park in Canada. Anticipated closing: as early as 6-9 months from firm purchase. Prices and specifications are subject to change without notice. Photos are of another previously built 'Serina' model with lots of upgrades. Model home tours now available. Now taking reservations for townhomes & detached homes in phase 2! (id:28469)
Royal LePage Performance Realty
Lot 7c Juniper Street
The Nation, Ontario
**OPEN HOUSE SUNDAY FROM 2 - 4 PM @ 235 BOURDEAU BD, LIMOGES**Welcome to Willow Springs PHASE 2 - Limoges's newest residential development! This exciting new development combines the charm of rural living with easy access to amenities, and just a mere 25-minute drive from Ottawa. Now introducing 'The Nyx (E1)', a to-be-built detached 2-story featuring 1622 sq/ft of living space, 3 beds, 1.5 baths & a great list of standard features. Sitting on a premium lot, backing onto a ravine with no rear neighbors (lot premium applicable in addition to the current asking price). Experience all that the thriving town of Limoges has to offer, from reputable schools and sports facilities, to vibrant local events, the scenic Larose Forest, and Calypso the largest themed water park in Canada. Anticipated closing: as early as 6-9 months from firm purchase. Prices and specifications are subject to change without notice. Lot premium applicable in addition to the current asking price. Model home tours now available. Now taking reservations for townhomes &detached homes in phase 2! (id:28469)
Royal LePage Performance Realty
11 Rideau Crossing Crescent
North Grenville, Ontario
Set on a beautifully landscaped 1-acre lot, this modern multi-generational bungalow offers style, comfort, and versatility. Bright open-concept main floor with hardwood floors, ample natural light, and over $160,000 in upgrades, including quartz countertops and stainless-steel appliances. Spacious primary bedroom features a luxurious 5-piece ensuite with soaker tub. Fully finished basement provides a complete second living space with kitchen, dining area, living room, three bedrooms, and a 3-piece bath. Basement is accessible from the garage, ideal for extended family or guests. (id:28469)
Coldwell Banker First Ottawa Realty
319 - 1 Rosamond Street E
Mississippi Mills, Ontario
This meticulously restored 19th-century woollen mill harmoniously integrates historic stonework and industrial elements with contemporary boutique condominium living, distinguished by a magnificent waterfall and river setting. It presents a truly unparalleled residential environment. This highly sought-after one-bedroom-plus-den residence has been scrupulously maintained. Immersed in natural light, the interior honors its rich milling heritage with striking high ceilings and deep window ledges. The eat-in, updated kitchen features an expanse of counter space & storage in a modern & bright setting that flows seamlessly into the principal living area. Expansive windows in both the living room & bedroom afford tranquil, serene vistas of the waterfall and the Mississippi River. The exceptional nature of this suite is underscored by the privacy it offers, with no adjacent residences above or across the hall. Only a select number of Millfall residences benefit from this direct river-view access. The confluence of historic character, abundant natural illumination, and judicious updates positions this as one of Millfall's most distinctive homes. Residents are privy to a comprehensive suite of exceptional amenities, including a fitness facility, common & recreation rooms, a library, a workshop, kayak storage, an outdoor gazebo by the water, a BBQ area, along with a rentable guest suite, supplementary storage & locked bike room! Renowned for its breathtaking sunsets, beautiful woods, immaculately maintained grounds, safety & privacy, the community provides an elevated lifestyle mere steps from Almonte's vibrant downtown. Inside 3rd floor daily mail delivery in personal key locked mailbox. Located on the 3rd floor in the Annex with 3rd floor parking, no need for elevator use. Join the Friday night social hour, weekly fitness classes & movie nights! (id:28469)
Innovation Realty Ltd.
110 Stockholm Private
Ottawa, Ontario
Welcome to this beautifully maintained 2-bedroom, 2-bathroom home for rent, situated in a family-friendly neighbourhood with a park-like setting. Conveniently located, shopping, recreation, schools, and public transit are all just steps away. While everything is within walking distance, this home also offers a single driveway and a single-car garage for those with a vehicle. The main living area is bright and welcoming, featuring large windows and hardwood floors. The kitchen provides ample cabinet and countertop space, while the dining area opens through patio doors to a private balcony. Both bedrooms are generously sized, and the upper level is completed by a 4-piece main bathroom and laundry facilities. This home truly has it all, including a generous unfinished basement for storage and the hot water tank rental fee included in the rent. (id:28469)
Royal LePage Team Realty

