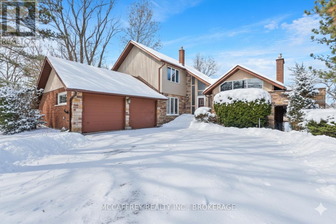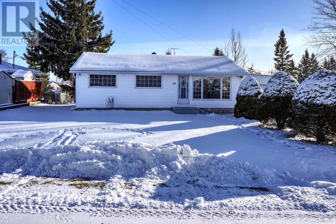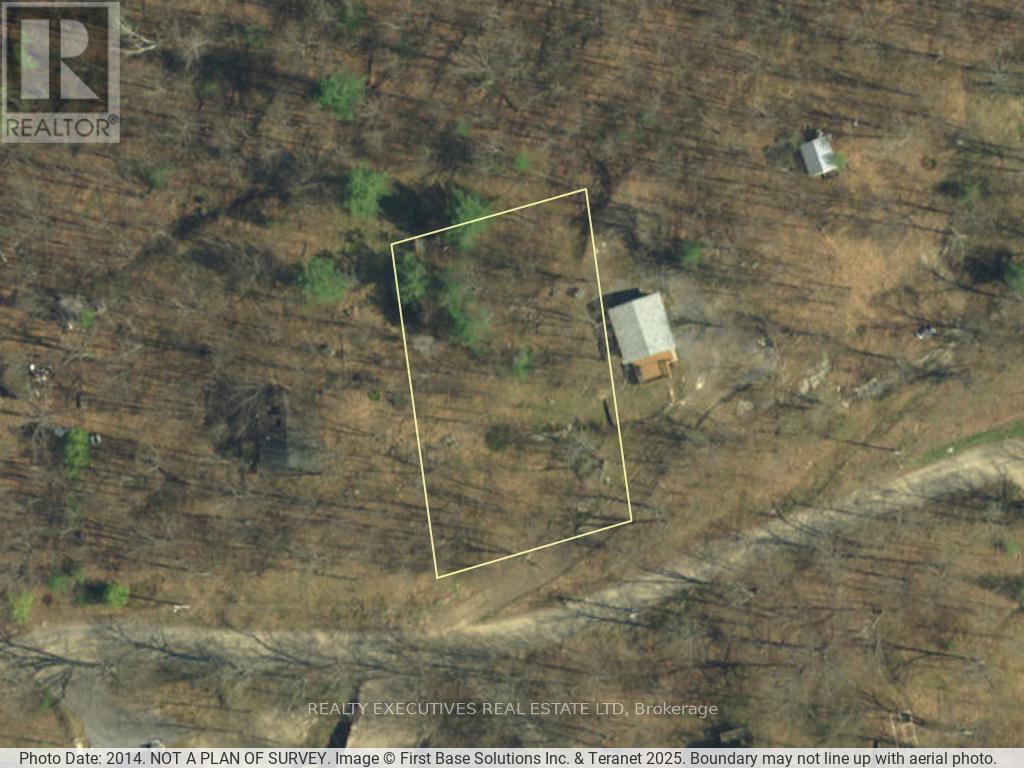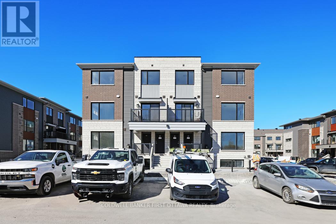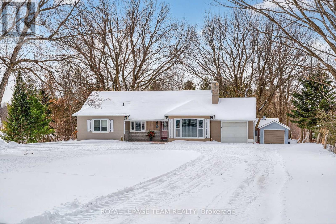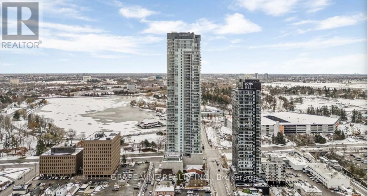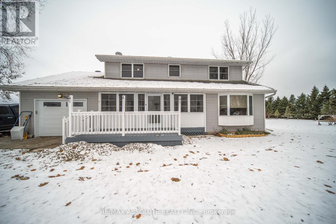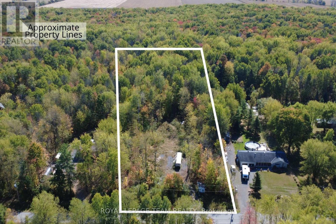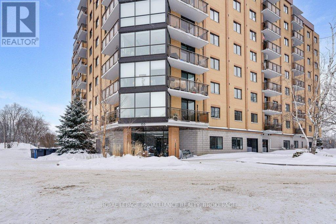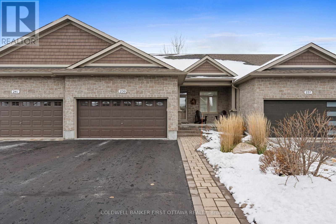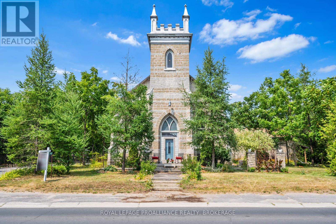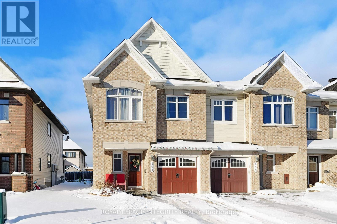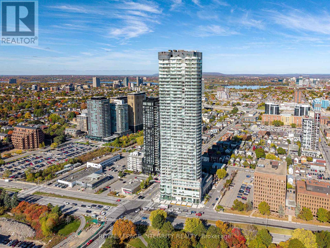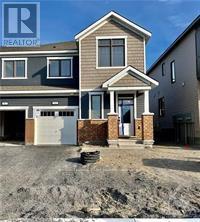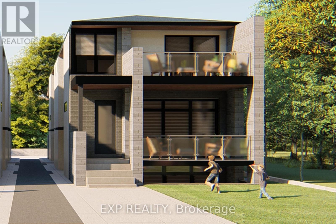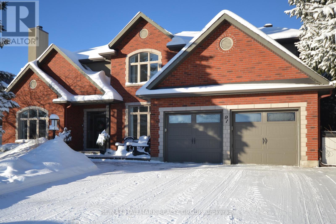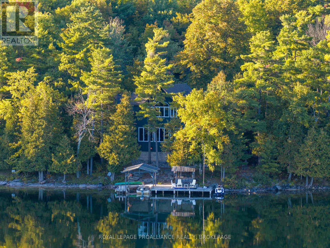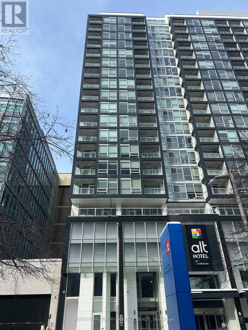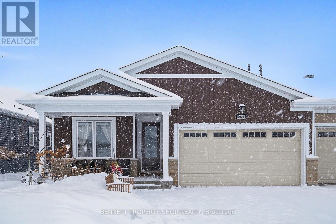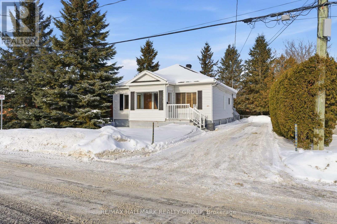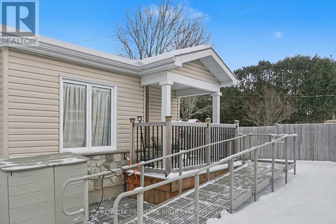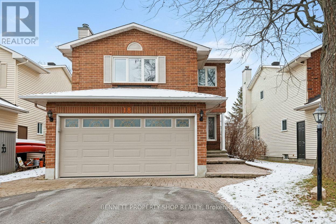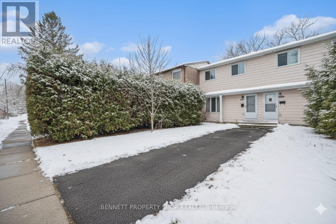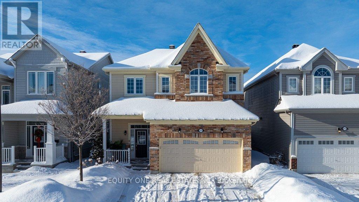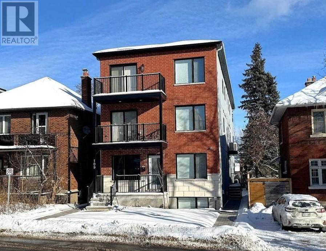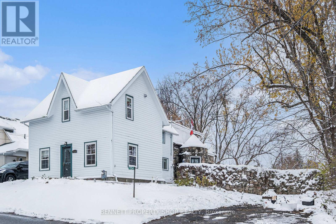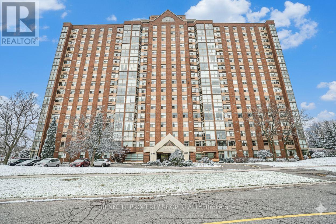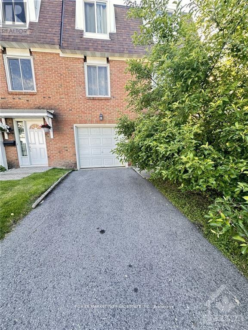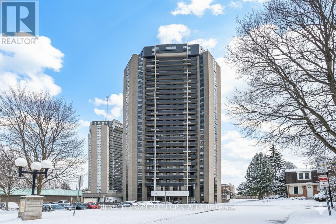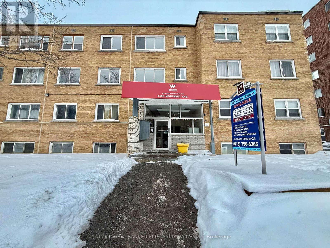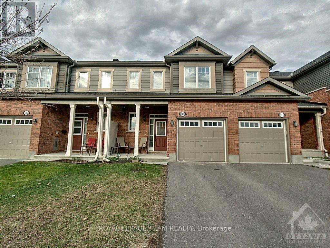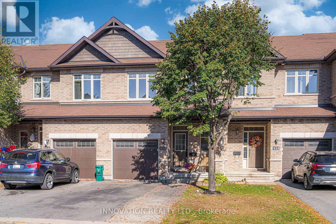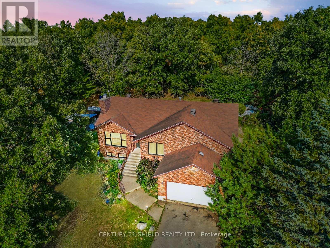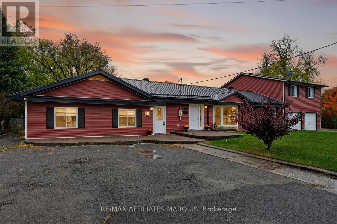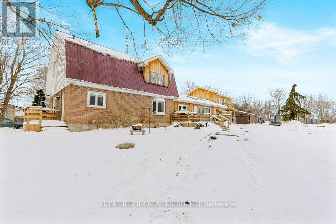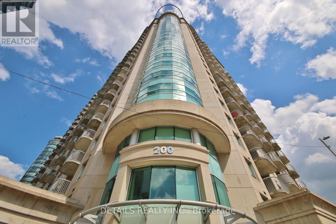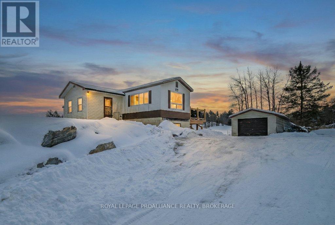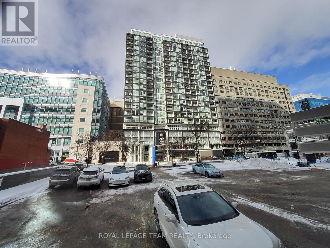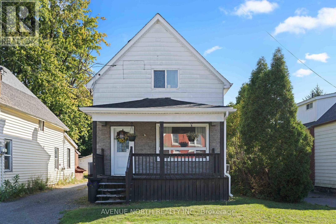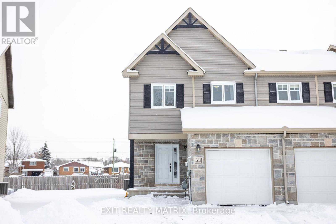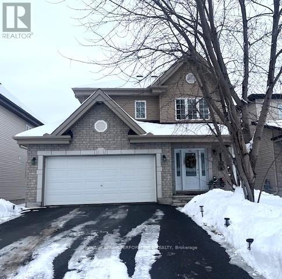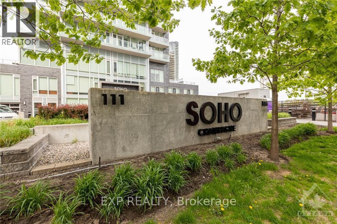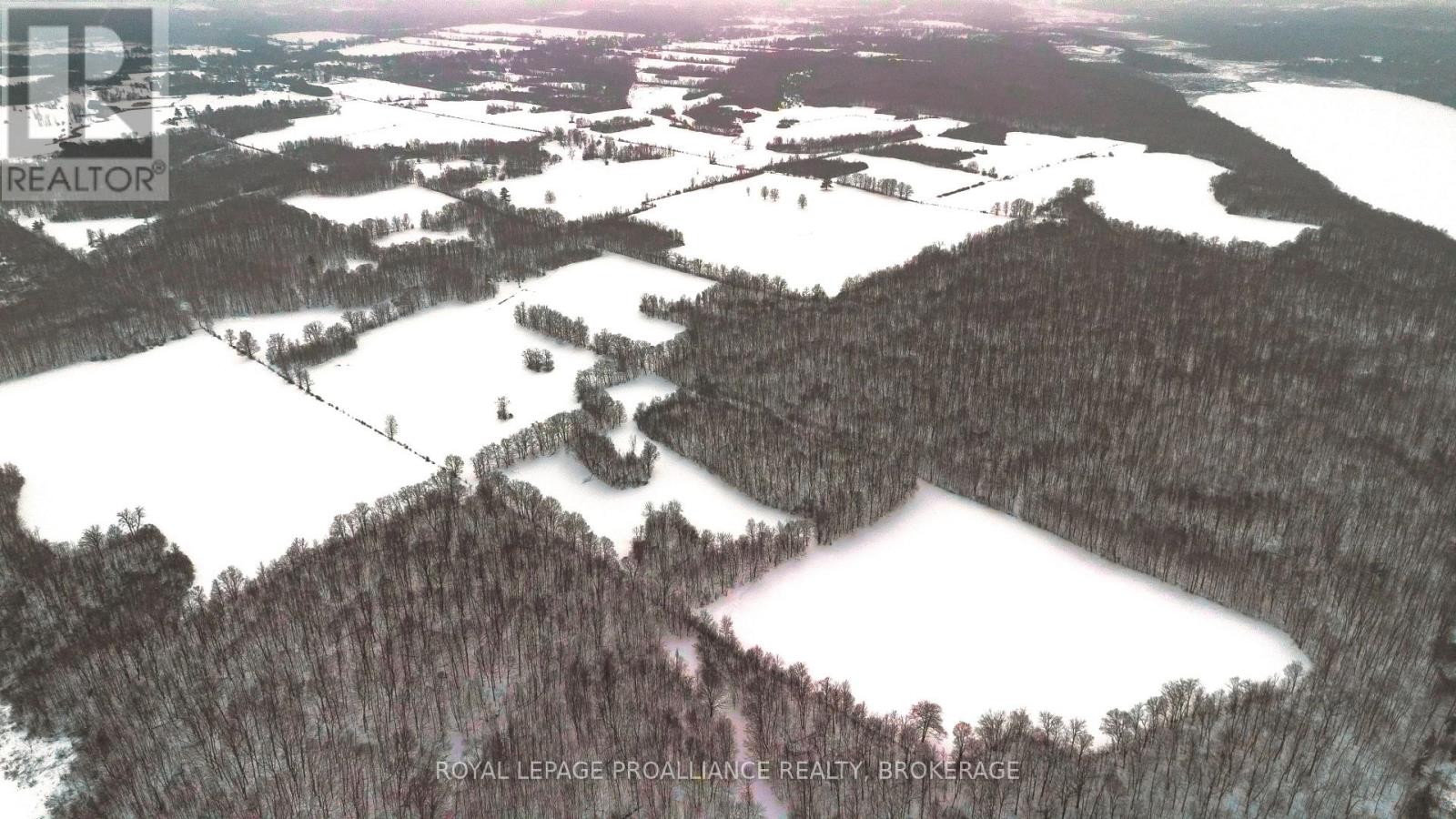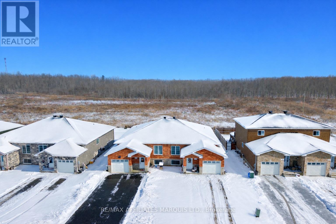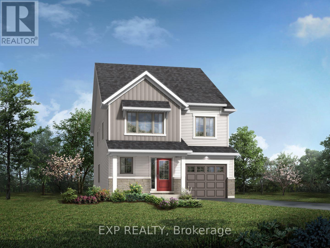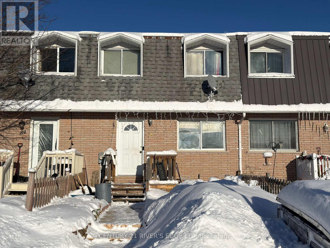79 River Road
Greater Napanee, Ontario
Welcome to your riverside sanctuary along the lovely Napanee River! Experience the best of waterfront living in this enchanting two-storey home, where modern comfort meets classic architectural charm. Rarely does a property blend such peaceful natural beauty with a prime riverfront location and full town services. Admire timeless custom architecture enhanced by striking natural stone frontage that blends into landscaped gardens, creating year-round curb appeal. Step inside to a generous living area, featuring a cozy gas fireplace and expansive windows flooding the space with natural light. The spacious, stylish kitchen offers modern appliances and direct access to an expansive deck overlooking the river perfect for morning coffee, evening sunsets, and gatherings with friends as swans glide by. The dining room is a delight for nature lovers, wrapped in windows framing panoramic river views. Enjoy multiple flourishing gardens that complete the serene setting and offer year-round pleasure. The main floor is designed for versatility, featuring a bedroom with cheater 2pc ensuite ideal for guests, family members needing easy access, or multigenerational living. You'll also appreciate the convenient laundry room with direct garage entry. Upstairs, the primary bedroom is a private retreat complete with a 2pc ensuite and a balcony overlooking the tranquil river. Two additional bedrooms and a 4pc bath with soaker tub offer space and flexibility for family, guests, or home offices. The finished walk-out lower level boasts a generous rec room with wood burning fireplace, storage, a 3pc bath, second laundry hookup, and direct back yard access great for a potential in-law suite or extended family. This exceptional home is within walking distance of amenities and minutes from a boat launch. Perfect for multigenerational families, guests, and those seeking both convenience and tranquility. Embrace riverside living at its finest in this one-of-a-kind home! (id:28469)
Mccaffrey Realty Inc.
241 Lakeview Road
Loyalist, Ontario
Welcome to this beautifully updated 3-bedroom bungalow with an attached garage, perfectly situated in the charming town of Bath. This turnkey home is ideal for first-time buyers eager to enter the market or for retirees looking to downsize with ease-truly nothing to do but move in! Step inside to discover a fully renovated interior featuring new flooring throughout the main level, a brand-new bathroom, a modern kitchen, fresh paint, new baseboards, and a refreshed single-car garage complete with a new garage door. The main floor offers a spacious and bright living room, three comfortable bedrooms, a full bathroom, and a generous kitchen with an adjacent laundry area for added convenience. Outside, enjoy a large, fully fenced backyard-perfect for pets, children, gardening, or future landscaping plans. The home also includes new appliances: fridge, stove, and dishwasher, completing this impressive renovation. With an easy commute to Kingston or Napanee, this home offers small-town comfort with quick access to city amenities. Come experience the wonderful village of Bath-featuring beautiful waterfront parks, local shops, and full municipal services. Don't miss this opportunity-your next chapter starts here! (id:28469)
RE/MAX Finest Realty Inc.
00000 Baker Valley Road
Frontenac, Ontario
Experience the charm of cottage country. This 100 x 160 building lot is perfect for a cottage or year round home. Enjoy deeded access to Kennebec Lake, just a short stroll away where you will find a sandy beach and a boat launch. Easy road access with hydro on Baker Valley and only 5 minutes to Highway 7. A short drive to Sharbot Lake for groceries, gas, restaurants etc. (id:28469)
Realty Executives Real Estate Ltd
917 Creekway Private
Ottawa, Ontario
Welcome to this 2-bedroom, 1.5-bath condo that offers a fantastic southern exposure overlooking peaceful green space!!!! The open-concept main level features pot lights, stylish flooring (carpet only on the stairs), and a modern kitchen with stainless steel appliances, quartz countertops, and plenty of cabinet space. Enjoy natural light throughout the day and easy indoor-outdoor living with a spacious south-facing patio (16'4" x 10') - perfect for relaxing or entertaining, and BBQs are allowed! in the lower level you'll find two comfortable bedrooms, a full bath, and convenient in-suite laundry. One underground parking space included! Window blinds are included for your comfort. Great location in a desirable community close to the Centrum, Canadian Tire Center, Tanger Outlet Mall and transit! (id:28469)
Coldwell Banker First Ottawa Realty
2377 Ramsay Con 7b Avenue S
Mississippi Mills, Ontario
Welcome to your beautiful country retreat - only minutes to the charming town of Almonte ! This bright and sun filled large home is nestled on a gorgeous, fully treed and extensively landscaped 1.7 acres of peace and tranquility. With 3 bedrooms and a well designed and roomy floor plan, this home is ready for the new owners to sit back, relax and enjoy country living at its best. Entering the property, the home has presence and character amidst such a scenic backdrop. The main level features gleaming hardwood and a good sized living room with large feature stone fireplace to anchor the room. Adjoining dining room is ideally appointed with large corner windows and is ready for entertaining. Bright eat In kitchen has plenty of cupboard and counter space as the heart of the home. The spacious family room with feature fireplace can also serve as an office, library and retreat - with stunning views of the amazing backyard from the oversized windows. This level features the main bath, handy laundry room and good sized primary bedroom with ensuite. Second level had 2 good sized bedrooms and large attic storage area. The lower level is presently a large workshop area, cold storage room with a highly desirable walk out perhaps for a future In Law Suite - lot's of opportunity with the space. Outside, step into paradise - enjoy relaxing on one of your two deck areas for your morning coffee, later enjoy hosting a BBQ in your screened in porch surveying the beautiful grounds. The property boasts mature perennial landscaping and beautiful trees, even a creek running through it with its own bridge. Several outbuildings including an oversized barn and garage are perfect for all your storage and creative ideas. Homes like this one don't come on the market very often - the sellers have lived in the home for almost 50 years! This is a wonderful opportunity to embrace nature and enjoy peaceful lifestyle in an impressive country home. (id:28469)
Royal LePage Team Realty
3705 - 805 Carling Avenue
Ottawa, Ontario
Welcome to luxury living at ICON 3705-805 Carling Avenue. One of Ottawa's most prestigious, condominium residences, perfectly position in the heart of little Italy. This stunning one bedroom unit offers an extra large kitchen and exceptional blend of modern design/comfort and unbeatable, location and building positioning. This move-in-ready one-bedroom, one-bathroom residence offers an exceptional blend of style, convenience, and location in the heart of Ottawa. Soaring 10-foot ceilings and floor-to-ceiling windows flood the suite with natural light, creating a bright and airy living space. The interior is finished with upgraded hardwood flooring, quartz countertops, and modern tile, complemented by the convenience of en-suite laundry in bathroom. A truly rare offering, this unit includes underground third-floor parking with EV charging, directly across from the elevator, along with an oversized storage locker-a premium combination seldom available. Residents enjoy resort-style amenities including a full fitness center, yoga studio, sauna, pool, theatre room, games room, party room, two guest suites, and a beautifully designed outdoor terrace with barbeques-perfect for entertaining or relaxing. Ideally situated at the intersection of Preston Street and Carling Avenue, your steps away from Dow Lake, the Dominion Arboretum, Commissioners Park and Ottawa's famous Tulip Festival. Enjoy a vibrant lifestyle with dozens of renowned restaurants and cafés along Preston Street, and easy access to Dows Lake, O Train Station and just minutes away from the new Ottawa Civic campus currently under construction, across the street, is expected to further enhance long-term value. A rare opportunity to own in downtown Ottawa, where modern luxury meets iconic surroundings. (id:28469)
Grape Vine Realty Inc.
2020 Concession Rd 7 Road
The Nation, Ontario
Welcome to 2020 Concession 7 Road, St-Bernardin, an inviting two-storey home set on a picturesque 3.6-acre lot, offering the comfort of country living. Step inside and feel the warmth immediately. This cozy, well-maintained property features hardwood, laminate, and ceramic flooring throughout, creating a seamless and durable flow from room to room. The main floor opens with a versatile den, perfect as a home office, playroom, or creative space-alongside a generously sized living room ideal for gathering and relaxation. The beautifully recently updated kitchen (2021) offers ample cabinetry and convenience, opening directly into the dining area for effortless everyday living. Patio doors lead you to an outdoor gazebo, creating a wonderful extension of space for summer cookouts, entertaining, or simply enjoying peaceful country evenings. A practical mudroom and convenient 3-piece bathroom, combined with the laundry room, complete the thoughtful and functional main level. Head upstairs to discover a spacious primary bedroom with a large walk-in closet. Three additional well-proportioned bedrooms and a full 4-piece bathroom provide comfort and flexibility for family, guests, or hobby spaces. Outside, the expansive 3.6-acre property provides ample space to roam, garden, play, or simply appreciate the quiet beauty of rural living, with a blueberry patch and 2 apple trees. A warm, welcoming home with generous space both inside and out-this property is ready to embrace its next owners. (id:28469)
RE/MAX Absolute Realty Inc.
10586 Seibert Road
South Dundas, Ontario
Welcome to this peaceful and private 2-acre lot, fully treed and tucked away in Brinston. Surrounded by nature, this property offers a tranquil retreat from the everyday and endless possibilities for personal enjoyment or bringing your building plans to life. With a driveway already installed and a hydro meter on the lot, much of the groundwork has been completed, making it easy to access and ready for you to start using right away. Whether you're looking for a quiet spot to escape the city, a recreational property for weekend getaways, a place to build your future dream home, or simply a setting to enjoy hiking, camping, and exploring in your own backyard, this lot has plenty to offer. The mature trees provide natural beauty, privacy, and an ever-changing landscape that feels like your own private forest. With two acres of land to call your own, you'll have ample space to create walking paths, set up outdoor living areas, or enjoy activities like gardening and birdwatching in a serene environment. Conveniently located just a short drive to Brinston and within easy reach of Winchester, Morrisburg, and Highway 401, the property offers both seclusion and accessibility to nearby shops, services, and amenities. Whether you're searching for a recreational retreat, a place to build your dream home, an investment in land, or a peaceful natural escape, this property presents a unique opportunity to own a little piece of country tranquility. (id:28469)
Royal LePage Team Realty
111 - 120 Barrett Court
Kingston, Ontario
Welcome to Unit 111 at 120 Barrett Court - one of Kingston's most popular condos! Freshly painted and upgraded, this bright, spacious unit is turnkey and waiting for a new owner! The spacious living room/dining room opens to a lovely West facing balcony overlooking beautiful trees and lawns. Hardwood floors flow from the living room, dining room and kitchen through to the spacious bedroom while the bathroom features tile flooring and tub backsplash. Condo residents have access to a wonderful guest suite for visitors, a games room, party room, gym, indoor as well as roof top pool with breathtaking views of Kingston and the Cataraqui River. This condo is close to several delightful walking trails, grocery stores, pharmacies and CFB Kingston as well as a wonderful public library situated in a beautiful 19th century limestone farmhouse! Proximity to downtown Kingston is an added benefit - RMC, with it's pool and recreation centre, is a short walk away and just over the bridge you will find an endless list of wonderful restaurants, "Slush Puppy" Place - a venue for concerts as well as Junior hockey, waterfront parks, hospitals and Queens University or, if you prefer, just a short bus ride (5-10 minutes) will bring you to and from your destination with a bus stop right in front of the condo building! Location is excellent, price is amazing and value is undeniable! (id:28469)
Royal LePage Proalliance Realty
239 Royal Landing Gate
North Grenville, Ontario
Be part of something special in the eQuinelle Golf Course Community - a four season, resort style neighborhood that offers much more than just a new address! This immaculate one owner home offers the perfect retirement retreat without compromising space or functionality. 3 bedrooms, 3 bathrooms and an open concept living area offering spectacular views of the course's 5th hole. Take advantage of plenty of extra room in the finished basement with large rec room, bedroom and full bathroom. An impressive two tier deck is the perfect spot to take in the sights and sounds of all of the surrounding nature in your own backyard. A move to eQuinelle is a true investment in lifestyle with trails, parks and the Rideau River all steps away plus enjoy amenities such as the outdoor swimming pool, fitness facilities, pickleball & tennis courts, driving range and more. You can even forget about making dinner and dine at the golf course! (id:28469)
Coldwell Banker First Ottawa Realty
3958 Harrowsmith Road
Frontenac, Ontario
Welcome to 3958 Harrowsmith Road -- a truly unique property in the heart of the charming village of Harrowsmith. This former church with a spacious residential addition presents a rare opportunity for personal living, business potential, or both. Zoned UC-1 (commercial), its perfect for a home office or other venture! The original church showcases stunning limestone architecture, with a bright, open "Nave" featuring soaring ceilings and vibrant stained glass windows. The bell tower remains intact with stairs to the top offering potential to finish and a bathroom rough-in adds future flexibility. The upper balcony/gallery is in excellent condition and provides ample space for creative use. The rear addition offers a generous amount of living space, beginning with a large foyer and flowing into the main living area with a cozy wood-burning fireplace and walkout to a spacious deck. The kitchen features a unique split layout with ample cabinetry. Two bedrooms are on the main level, including a primary suite with a 4-piece ensuite, plus a large 2-piece bath. The lower level includes two more bedrooms, an office/den, a 4-piece bath, and a laundry area, perfect for families or in-law suite potential. Upstairs, a 600 sq. ft. loft is currently used as a workshop. The back section has a block foundation and is independently serviced by air, a furnace, a heat pump, and its own eco septic system. The front section of the home is on a stone foundation with a holding tank and is serviced by a hot water tank, a furnace, and a heat pump. Electric baseboards are also a source of heat. The property has ample parking for residential and commercial needs, an EV charger, and fibre-optic high-speed internet is available and is just a short walk from the K&P and Cataraqui Trails. Come see it for yourself! (id:28469)
Royal LePage Proalliance Realty
901 Ashenvale Way
Ottawa, Ontario
Awesome property for rent in the heart of Orleans offering 3Bedroom , 2 and half bathroom with an affordable price. Must see!! (id:28469)
Royal LePage Integrity Realty
55 De La Seignerie Estates E
Champlain, Ontario
A Modern Farmhouse Masterpiece Domaine La Seigneurie, LOrignalWelcome to your forever home where modern luxury meets farmhouse charm. Nestled in the prestigious Domaine La Seigneurie, this residence was designed to impress from every angle, with top-of-the-line finishes and warm inviting spaces that will make you fall in love the moment you step inside.Strategically located only 1 hour from Montreal, Ottawa, and Mont-Tremblant, youll enjoy the best of all worlds peaceful countryside living with quick access to the city, skiing, dining, and entertainment.Property Features:Style: Modern farmhouse bungalow with loftGarage: Oversized 3-car garage with wood-style doorsBedrooms: 3+1 spacious bedroomsBathrooms: 3 full bathrooms + 1 powder roomLiving Area: Approx. 3,700 sq. ft. of refined comfortLot: Expansive landscaped grounds in an exclusive communityInterior Highlights:A grand open-concept living area with soaring cathedral ceilings, wood beams, and a statement brick fireplace perfect for cozy evenings or elegant entertaining.A dream chefs kitchen featuring premium appliances, a massive island, and custom cabinetry built to host unforgettable gatherings.Spa-inspired bathrooms with freestanding tubs, rain showers, and double vanities designed for pure relaxation.A luxurious primary suite with walk-in closet and ensuite that feels like your private retreat.Practicality meets beauty with a mudroom and laundry room complete with built-ins and abundant storage.Exterior & Lifestyle:A covered outdoor kitchen & entertainment space with granite counters and built-in appliances your own backyard paradise for family barbecues and evenings under the stars.Charming front porch perfect for morning coffee or evening sunsets.Large paved driveway with plenty of parking for guests.A serene setting in Domaine La Seigneurie, combining privacy, elegance, and proximity to all amenitie (id:28469)
RE/MAX Hallmark Realty Group
1703 - 805 Carling Avenue
Ottawa, Ontario
Welcome to The Icon - Ottawa's tallest and most prestigious address! This stunning 1 Bedroom + Den condo offers 650 sq. ft. of bright, modern living space with spectacular skyline views. The open-concept layout features floor-to-ceiling windows, rich hardwood floors, and a sleek kitchen equipped with quartz countertops, a subway tile backsplash, and stainless steel appliances-perfect for both cooking and entertaining. The enclosed den with French doors makes an ideal home office or guest room. Enjoy peaceful mornings or sunset evenings on your private balcony, soaking in the city skyline and the vibrant energy of downtown Ottawa. Residents enjoy resort-style amenities, including an indoor pool, fitness centre, sauna, yoga studio, theatre room, games room, party lounge, guest suites, and an expansive rooftop terrace with BBQs. A 24-hour concierge and a storage locker add convenience and peace of mind. Located in the heart of Little Italy, just steps from Dow's Lake, the Rideau Canal, LRT, restaurants, cafés, and the upcoming Civic Hospital, this condo delivers the perfect blend of luxury, lifestyle, and location. Experience elevated urban living-this is more than a home, it's a statement. Some photos are virtually staged. (id:28469)
Royal LePage Integrity Realty
565 Rye Grass Way
Ottawa, Ontario
New END unit Townhouse for rent. This 3 bedroom with upgrades: smooth 9 ceilings heights on the ground and second floor for spacious interior living. Upgraded all counters to granit, kitchen and all bathroom, double vanity in the main bathroom. Luxury vinyl hardwood flooring and fire place with upgraded. open concept Kitchen with stainless steel appliances. Primary bedroom with walk in closet with fully upgrade bathroom. Two generous sized bedrooms with full bath.Close to all amenities in Barrhaven including parks, transit, top rated schools and Marketplace shopping centre. (id:28469)
Royal LePage Team Realty
B2 - 514 Roosevelt Avenue
Ottawa, Ontario
This newly built one-bedroom semi-detached home offers the perfect balance of contemporary design and urban elegance. Featuring an open-concept layout with high ceilings and refined finishes, the space feels bright and inviting from the moment you step inside. The stylish kitchen is equipped with quartz countertops, custom cabinetry, and premium stainless steel appliances-ideal for both everyday living and entertaining. Enjoy a seamless flow to the living and dining area, and step outside to your private walkout patio for fresh air and relaxation. The spacious bedroom and full bath complete this thoughtfully designed home. Situated in one of Ottawa's most desirable neighbourhoods, you'll love being steps from Westboro's vibrant boutiques, cafés, and acclaimed restaurants, as well as the scenic Ottawa River pathways. With top-rated schools, convenient transit, and close proximity to downtown, this location offers exceptional lifestyle and investment value.Unit under construction. Upper unit not included. (id:28469)
Exp Realty
91 Shaughnessy Crescent
Ottawa, Ontario
Aesthetically pleasing custom home epitomizes luxurious living and contemporary elegance. Grand foyer sets the tone. Hardwd, recessed lighting & flat ceilings are extended thru-out the main level. Entertain in uncrowded comfort in the spacious living & dining rms, featuring an attractive fireplace & coffered ceiling. Glass doors fill this room with natural light and offer direct access to the screened porch. The gourmet kitchen combines style with functionality & offers a significant island & high-end appliances including flush-mount refrigerator & 6-burner gas stove. A spacious eating area and every cook's dream, a huge walk-in pantry, will be welcome features. The open concept great rm will be the heart of this home, enjoying a gas fireplace & tranquil views. Main level study is ideal for those who require a home office. Huge laundry/mud rm was built with the growing family in mind. Comfort characterizes the 2nd level, which includes an expansive primary suite w huge custom closet & sumptuous ensuite. Four add'l bedrms (2 w Jack-&-Jill bath) are well-proportioned. Main bath & 2 linen closets complete this level. Lower level, developed to the same high standards as the rest of the home, includes recreation rm w fireplace, exercise room w laminate floors & 6th bedrm w access to full bath w heated floor. Plenty of storage space remains. Last but not least, western exposure & gracious landscaping front & back will encourage outdoor enjoyment, offering inground pool, BBQ deck, patio & putting green. Extensive renovation in 2016 added 2 bedrooms, full bath and a reconfiguration of original space. Don't miss these extras! Inground pool (heater 2024, liner 2025), screened porch w heated floor, flat ceilings & recessed lighting thru-out, built-in speakers, heated floors in bathrooms, HRV, humidifier, in-ground sprinkler, EV charging outlet in garage. This home is a TEN! If first class is your way of life, you have just found your new home. (id:28469)
RE/MAX Hallmark Realty Group
441b Maccomish Lane
South Frontenac, Ontario
Waterfront oasis on beautiful Buck Lake! This stunning property provides resort style living and offers a change of pace from city life. Enjoy cross country skiing, skating, fishing year-round, snowmobiling with many trails nearby, snowshoeing, ATV riding and in the summer - waterskiing, tubing, canoeing, kayaking, swimming, snorkelling plus more! This gorgeous home sits on over 2 acres of land and close to the lake with level access to shallow water for children and deep water off the dock for diving. Enjoy the large dock, covered boat slip and tiki bar - with southern exposure for sunrises and sunsets. As you enter under the timber frame porch, you immediately feel a sense of relaxation in this stunning lake house. The main floor has a large, open concept Great Room with expansive windows and access out to the deck as well as a woodstove for cozy evenings. The custom cordon-blue kitchen is a showpiece with granite countertops, double drawer dishwasher, under-counter microwave and a pot filler above the propane stove. The main floor bedroom has an attached 4-pc bath that has access from the foyer. There is an office here that could be another bedroom. The bathrooms and foyer have heated slate floors while the balance of the home has wide-plank pine flooring - from trees on the property! The second level features a large bedroom, laundry area and an amazing primary bedroom with cathedral ceilings, 3-pc ensuite and gorgeous views over the pristine waters of the lake. The home is heated by propane forced air and a woodstove and has 200-amp service, a lake water system with UV light, central vac, A/C and an on-demand backup generator. A catwalk leads from the house to extra living space above the 2-car garage and workshop - family room, kitchenette, dining area, bedroom and 2-pc bath. Start planning a lifestyle change - take long walks, make maple syrup, swim in crystal clear waters and enjoy campfires under the stars. Just south of Westport or 40 mins to Kingston. (id:28469)
Royal LePage Proalliance Realty
1811 - 199 Slater Street
Ottawa, Ontario
Welcome to this 'one of a kind' stunning modern 1-bedroom corner unit in the heart of downtown Ottawa. Flooded with natural light, this northwest-facing condo offers breathtaking sunset views and not one, but two private balconies - perfect for morning coffee off the primary suite or evening wind-downs while dinner simmers. The sleek, contemporary kitchen is beautifully designed with quality appliances and a stylish breakfast island ideal for casual dining or entertaining. The open-concept living space flows effortlessly, complemented by in-unit laundry and thoughtful finishes throughout. The spa-inspired washroom features an oversized glass shower and elegant modern touches. Residents enjoy exceptional amenities, including a theatre room, a games room, a fully equipped fitness centre, a spacious resident's lounge and an impressive dining and entertaining space with a large harvest-style table, fireplace and patio. Unbeatable location just steps to Parliament Hill, the LRT, Rideau Centre and the Rideau Canal - this is downtown living at its finest. A storage locker is included and one optional parking space is available for an additional $150/month if needed. (id:28469)
Royal LePage Performance Realty
791 Coast Circle
Ottawa, Ontario
This beautifully upgraded residence features soaring 9-foot ceilings and a bright, open-concept main level designed for effortless living and entertaining. Hardwood flooring flows throughout, complemented by upgraded cabinetry, quartz countertops, a walk-in kitchen pantry, and abundant storage. The kitchen opens seamlessly to the living area, where a gas fireplace creates a warm and inviting focal point. A spacious walk-in front closet adds both function and polish at the entry. Set within the well-established and desirable Mahogany community of Manotick, known for its elegant streetscapes, natural surroundings, and refined village lifestyle, this Pratt model bungalow end-unit townhome offers an exceptional blend of sophistication, comfort, and low-maintenance living. The thoughtfully designed layout balances everyday comfort with entertaining ease and offers flexibility to suit a variety of lifestyles. The partially finished basement further enhances the home's versatility, featuring a third full bathroom, generous storage, and a well-sized bedroom that can be finished to add an additional 3rd bedroom, private office, or guest retreat. With its elevated finishes, adaptable living spaces, and prime location within one of Manotick's most desirable communities, this home presents a rare opportunity to enjoy luxury bungalow living with enduring appeal. 24 hours irrevocable on all offers. (id:28469)
Bennett Property Shop Realty
521 Nelson Street W
Hawkesbury, Ontario
First time on market is this 3 bedroom with 2 bathroom bungalow in a great location with water park, skating rink, and high school just a 2 minute walk away. Central furnace heated with natural gaz with central air. Plenty of daylight in the back of this cozy home. Concrete foundation but blocks in the added back part. (id:28469)
RE/MAX Hallmark Realty Group
B - 833 Champlain Street
Ottawa, Ontario
Bright, modern 1-bedroom + den furnished coach house with private entrance and no shared walls, tucked in a quiet Orleans neighbourhood just minutes from Place D'Orléans. The heart of the home is a spacious open-concept kitchen, living, and dining area filled with natural light from large windows. Enjoy a contemporary kitchen with modern appliances (fridge, stove, dishwasher), a full bedroom with closet, and a versatile den perfect for a home office. In-suite laundry, a front porch and a private side deck, one parking spot, plus heat, water, hydro, and A/C included. Walk to Place D'Orléans, shopping, groceries, dining, just steps to transit (future LRT station), NCC trails (for skiing and cycling) and under 2 minutes to the 417 on-ramp. Ideal for a professional, or retired couple seeking convenience and privacy. No smoking. Available now-contact for a viewing! Some photos are digitally enhanced. (id:28469)
Bennett Property Shop Realty
18 Shetland Way
Ottawa, Ontario
SPEND THE HOLIDAYS IN YOUR NEW HOME! VACANT HOME MEANS EASY VISITS AND FLEXIBLE CLOSING! Discover your private oasis at 18 Shetland Way in the heart of Bridlewood - a meticulously maintained 3-bedroom, 3-bathroom detached home that backs directly onto a serene park with no rear neighbours, delivering absolute privacy and tranquil green views year-round! Perfectly situated in one of Kanata's most desirable family-friendly neighbourhoods, you're just minutes from top schools, grocery stores, shopping, trails, parks and every convenience, yet inside this bright, move- in-ready gem you'll find gleaming hardwood floors flowing through the open-concept main level, a gourmet kitchen with sunny eat-in area overlooking your private backyard with gazebo and two sheds, and a spacious family room on its own level with a classic wood-burning fireplace that can easily be converted into a 4th bedroom if needed. Upstairs awaits a luxurious primary suite with a walk-in closet and a private ensuite, plus two more generous bedrooms, while the fully finished lower level offers a huge rec room, an office/den, laundry, and abundant storage- all enhanced by newer windows on main floor and second floor (2023), roof (2020), and a coveted double garage. Completely vacant and ready for immediate, flexible showings any day, any time that works for you, this rare Bridlewood beauty won't last long - book your private tour today and make this peaceful, perfectly located home your family's forever retreat! 24 hours irrevocable on all offers. Some photos are digitally enhanced. (id:28469)
Bennett Property Shop Realty
909 Greenbriar Avenue
Ottawa, Ontario
Snap up this move-in-ready 3-bed townhouse in quiet Carleton Heights - just 15 minutes to downtown Ottawa, yet peacefully tucked on a cul-de-sac with zero through-traffic. Bright and cheerful, it's already updated with a newer roof, modern windows, included appliances, and durable hardwood/linoleum floors, so you skip the reno headaches and costs. Enjoy a spacious living room drenched in natural light, an eat-in kitchen that opens to a deep private backyard, three proper upstairs bedrooms, a full bath, plus a finished basement rec room and laundry. The unbeatable location is steps to Mooney's Bay beach, Carleton University, transit, river trails, bike paths, and shopping - proven high-demand for student rentals or easy family living. You get two dedicated parking spots right behind the unit and only a $1200/year association fee that covers snow removal and lot maintenance. Perfect for first-time buyers tired of renting, professionals craving space without downtown prices, or investors wanting a low-maintenance, cash-flow-ready property in a vibrant pocket. Affordable, updated, and ready now - this smart buy won't wait. 24 hours irrevocable on all offers. Some photos are digitally enhanced. (id:28469)
Bennett Property Shop Realty
211 Asper Trail Circle
Ottawa, Ontario
From the moment you step inside, you'll appreciate the bright, welcoming layout and the rich hardwood flooring that flows seamlessly throughout both the main and second levels. The thoughtfully designed main floor offers the perfect balance of comfort and functionality, featuring a spacious family room anchored by a cozy gas fireplace-an inviting space for relaxing evenings or entertaining guests. The gourmet kitchen is a true highlight, boasting premium upgrades, ample cabinetry, generous counter space, and a layout designed for both everyday living and hosting memorable gatherings. Upstairs, the primary suite feels like a private retreat with its elegant double-door entry, two walk-in closets, and a spa-inspired 5-piece ensuite complete with a jet tub-perfect for unwinding at the end of the day. The additional bedrooms are generously sized and well suited for growing families, home offices, or guest rooms.The fully finished basement adds exceptional versatility to the home, offering an additional bedroom and an oversized bathroom-ideal for teens, overnight guests, or extended family. Whether used as a recreation space, home gym, or private living area, the possibilities are endless. Step outside to a fully fenced backyard featuring a large deck and dedicated BBQ area, creating the perfect setting for summer entertaining and family get-togethers. With over $40,000 in premium upgrades, this move-in-ready home combines comfort, style, and location-just steps from parks, trails, schools, and all the conveniences that make Emerald Meadows such a desirable place to call home. (id:28469)
Equity One Real Estate Inc.
6 - 109 Russell Avenue
Ottawa, Ontario
Welcome Home to this beautifully designed new Executive Rental in the heart of Sandy Hill. Featuring 3 bedrooms, 1 bath with open concept living/dining and kitchen. Featuring quartz counters, SS appliances, pot lights and LED lighting throughout, on demand hot water tank and in-unit laundry. Spacious and bright with large windows and generous balcony. Close to Ottawa U, transit, parks, The Rideau Centre and By Ward Market. Tenant pays Rent + Gas and Hydro. 48 Hours irrevocable and Schedule B in attachments to accompany all offers. NOTE: Pictures were taken from similar unit in the building. Some pictures are virtually staged. 24 hours notice for Showings, 48 hour-irrevocable on offers, Credit check, references, work history, Rental Application, and Schedule B to accompany the Agreement to Lease. (id:28469)
RE/MAX Hallmark Realty Group
1134 O'grady Street
Ottawa, Ontario
Come home to Manotick Village, stroll along its traditional Main Street with amazing cafes, local boutiques & restaurants; visit the historic Watson's Mill & Dickinson House Museum and wander along the picturesque Rideau Canal. Be transported out of an urban city and into this "fairytale" village. This century house at 1134 O'Grady St is a real "Sleeping Beauty" waiting for someone's magic touch. Sitting up on a hill, this two-storey house has its own stone turret at the side entrance, historic stained-glass windows and a rambling stone wall along one side of the large, private yard. The 3 bedrooms, separate living, dining & family rooms & the farm-style kitchen meet a family's needs while the 2 fireplaces, hardwood floors, beamed ceilings, feature stone accent walls & unique stained-glass windows spark one's imagination. There is a large unfinished bonus room above the family room that could be the start of adding new living space. To add to the appeal of this village location, the houses on O'Grady St have access to a private section of Rideau Canal waterfront with its own dock. With work, creativity and a bit of "magic," this sleeping beauty house in this exceptional neighbourhood could be awakened and expanded into something very special - your "happily ever-after home" in Manotick Village. 24 hours irrevocable on all offers. Some photos are digitally enhanced. (id:28469)
Bennett Property Shop Realty
1210 - 2760 Carousel Crescent
Ottawa, Ontario
Discover 2760 CAROUSEL Crescent Unit #1210-an expansive, upgraded 1145 sq ft corner unit, one of the largest floorplans in the building, with 2 bedrooms and 2 bathrooms fully refreshed in recent renovations featuring sleek new flooring, contemporary kitchen cabinets, and spa-like bathrooms. Enjoy a gourmet granite corner kitchen, sunlit dining room, vast living area, luxurious Primary Bedroom with 4-pc ensuite and dual closets, generous 2nd bedroom, and convenient in-unit laundry. Condo fees cover Heating, Hydro, Water, CAC, and Building Insurance. Indulge in resort-style amenities: whirlpool, sauna, outdoor pool, squash courts, party room and more. Nestled in vibrant Gloucester, stroll to shopping, dining, parks, transit, and everything you need, with swift downtown Ottawa access-all in a welcoming, family-friendly neighbourhood boasting top schools, lush green spaces, and thriving community spirit. 24 hours irrevocable on all offers. Some photos are digitally enhanced. (id:28469)
Bennett Property Shop Realty
1833 Axminster Court
Ottawa, Ontario
Welcome to this bright and well-maintained end-unit townhome offering generous living space across three levels. The main floor features updated flooring, a spacious foyer with inside access to the single attached garage, a renovated full bath, a large family room, and convenient access to the laundry/utility room. The second level boasts a functional, open layout with an abundance of natural light. Enjoy a cozy living room with a wood-burning fireplace (currently partially used as a dining area) and direct access to the private, fully-hedged yard complete with patio stones and a deck-perfect for outdoor relaxation. This level also includes a refreshed kitchen with new countertops, a dedicated dining area, a second powder room, and a versatile nook ideal for a home office or study space. The third floor offers a spacious primary bedroom, two well-sized secondary bedrooms, and a fully renovated full bathroom. Located just steps from OC Transpo, with quick access to Highway 174 and all essential amenities, this home provides exceptional convenience for commuters and families alike. (id:28469)
Power Marketing Real Estate Inc.
2209 - 900 Dynes Road
Ottawa, Ontario
Stunning 2-Bedroom Condo with Panoramic Views - Ideal Location! Welcome to this beautifully renovated 2-bedroom, 1-bath condo offering 757 sq ft of bright, comfortable living space. Perched on the 22nd floor, this home features a private balcony with sweeping panoramic views - the perfect spot to enjoy your morning coffee or unwind at sunset. Step inside to a sun-filled open-concept living and dining area, designed for comfort and entertaining. The modern kitchen boasts elegant quartz countertops, new stainless steel appliances, and ample cabinetry, ideal for home cooks and hosts alike. A bonus in-unit storage room adds valuable convenience. Residents of this well-maintained building enjoy access to top-tier amenities, including an indoor pool, sauna, and on-site laundry facilities. A dedicated parking space is included, offering everyday ease and added value. Perfectly located just a short walk from Hogs Back Falls and Mooney's Bay Beach, you'll enjoy easy access to scenic trails, lush green spaces, and year-round recreational opportunities. With Carleton University within walking distance, shopping, dining, and transit all nearby, this is city living at its best. Whether you're a first-time buyer, a savvy investor, or looking to downsize, this move-in-ready condo is a must-see! Some photos are digitally enhanced. (id:28469)
Bennett Property Shop Realty
24 - 1455 Morisset Avenue
Ottawa, Ontario
Located in the Carlington neighbourhood, this freshly updated one-bedroom, one-bath apartment boasts a bright and welcoming interior with plenty of natural light. Most utilities are included, with electricity as the only tenant responsibility. Outdoor parking is available for $80/month. On-site laundry. Just minutes from Merivale Road, residents enjoy easy access to public transit, shopping, dining, and daily essentials. Perfect for anyone seeking comfort, convenience, and great value. Schedule your showing today! (id:28469)
Coldwell Banker First Ottawa Realty
608 Bluegill Avenue
Ottawa, Ontario
Immaculate 3 bedrooms 2.5 bathrooms townhouse in mature Half Moon Bay, a choice location steps from all amenities including schools, parks and public transit. This family home features open concept layout on the main level with large windows & gleaming floorings throughout, a gourmet kitchen with a big island, quartz countertops, stainless steel appliances including a gas stove & extended pantry, three great sized bedrooms on the second level including a primary bedroom oasis & a large linen closet, a fully finished basement offering extra living space & a fenced backyard perfect for kids playing. Simply move in @ 608 Bluegill. No pets preferred. No smoking. Rental application, proof of income and credit check with all applications. (id:28469)
Royal LePage Team Realty
956 Fletcher Circle
Ottawa, Ontario
Exceptionally maintained walkout basment 3 bedroom townhouse in Kanata Lakes. Main floor welcomed by a bright and inviting Foyer, upgraded hardwood floors, spacious Living, Dining rooms, gourmet kitchen with granite countertops, stainless steel appliances & eating area looking into a private backyard. Lower level features a huge family room with a door leading to the backyard, elegant gas fireplace. The 2nd floor features a bright and spacious Primary Bedroom with a walk in closet and a luxury 4-piece ensuite, 2 generous secondary bedrooms & 4-piece bathroom. Immediate closing. Earth tune colors, move in condition. Not to be missed, easy to show. (id:28469)
Innovation Realty Ltd.
4555 Glen Roy Road
South Glengarry, Ontario
Welcome to this charming raised bungalow retreat, perfectly perched on nearly an acre of land the ultimate mix of privacy, space, and comfort. From the moment you arrive, the extended driveway and impressive two-car garage set the stage for a property thats as practical as it is inviting. Stroll up the concrete steps and through the front entrance, where a generous foyer welcomes you into your new country lifestyle. To the right, you'll find a cozy office nook ideal for remote work, reading, or even a hobby space. Step further in and discover the bright living room, anchored by a propane fireplace and sun-filled windows, seamlessly flowing into the dining area. At the heart of the home is the cheerful culinary area, with an eat-in space, featuring an island with quartz counters, abundant cupboards, a propane stove, a wine fridge, and a picturesque view of your backyard oasis. Better yet, theres a walkout to a charming enclosed porch, perfect for morning coffee, evening wine, or simply soaking in the serenity. The main floor also offers two additional bedrooms, including a spacious primary suite with an ensuite, giving you a private retreat at the end of the day. Head downstairs to the fully finished basement, where you'll find a welcoming family-room, two more bedrooms, a full bathroom, and ample storage space ideal for guests, extended family, or creating your dream rec. room. With its private setting, spacious layout, and modern country charm, this property is more than a home, it's a lifestyle. Please allow 24 business hrs irrevocable with all offers. (id:28469)
Century 21 Shield Realty Ltd.
65 First Street
Montague, Ontario
Spacious, Updated Home on Double Lot - Ideal for Multi-Generational Living! Set on a large double lot along a quiet street just a short walk to the industrial park, this well-updated and expansive home offers incredible flexibility for large or blended families. Designed with versatility in mind, the layout easily separates into three distinct living areas, making it ideal for multi-generational living or extended family arrangements. Inside, you'll find six bedrooms, three full baths, and one half bath, providing an abundance of space and privacy. Each living area offers its own character-one highlighted by a cozy free-standing gas stove, another featuring a bright bay window that fills the room with natural light, and a third situated above the garage, perfect for independent living or guest quarters. The spacious laundry and foyer area conveniently connects to the garage, adding practicality to everyday living. The insulated double garage is extra deep, offering ample storage while still accommodating two vehicles with ease. Two paved driveways provide parking for at least six vehicles-perfect for a busy household or visiting family. Outdoors, the sprawling rear yard offers plenty of room for kids and pets to play, while the front interlock patio provides a welcoming space to relax or entertain. The property's large footprint and thoughtful updates make it a rare find in town-offering both comfort and opportunity. If you're looking to combine households, invest in a flexible layout, or simply need space to grow, this home deserves your attention. Move-in ready, beautifully maintained, and filled with potential-this is an exceptional property that truly offers room for everyone. (id:28469)
RE/MAX Affiliates Marquis
1301 North Augusta Road N
Elizabethtown-Kitley, Ontario
Charming Country Property with Endless Possibilities! Welcome to this spacious and versatile property offering over 2.5 acres of serene country living while still being close to city conveniences. This unique home is perfect for multi-generational living, a growing family, or those seeking additional rental income or guest accommodations. The main side of the house features 3 well-sized bedrooms and 2 bathrooms.. The layout is bright and inviting, with spacious living areas perfect for entertaining or relaxing with family. There is also an attached 2-bedroom addition with its own ensuite bathroom which provides a private living space for in-laws, guests, or even rental potential. Step outside and enjoy a gazebo with power, perfect for summer gatherings and barbecues. Unwind year-round in the hot tub with a cozy cabana, creating the ultimate relaxation space. For hobbyists, car enthusiasts, or those in need of extra storage, the 30 x 36 insulated metal garage is a dream come true! Plenty of room for vehicles, tools, and more. Set on 2.5 acres, this property provides privacy, space, and endless opportunities for outdoor activities. Whether you dream of gardens, a small hobby farm, or simply a peaceful retreat, this property has the space to make it happen. Conveniently located just minutes from Brockville, this home offers the perfect blend of rural tranquility and accessibility to shopping, schools, and amenities. Dont miss this one-of-a-kind opportunity! (id:28469)
Homelife/dlk Real Estate Ltd
1202 - 200 Rideau Street
Ottawa, Ontario
Welcome to 200 Rideau Street! Professionally deep cleaned and move-in ready! Located right in the heart of the downtown core. Feel comfortable in a secure building with 24/7 concierge service. Three elevators offer quick movement throughout the building. This spacious one-bedroom condo is ideal for everyone, students, professionals , first time home buyers or retirees. Inside, you'll find a modern kitchen with granite counters and stainless steel appliances. A breakfast bar makes for a great place to eat alone or with company. The kitchen opens up to the dining and living area. There is also a nook/den area that serves as a great remote work station. The bedroom is bright with large windows that fill the space with natural light. If you need to get some fresh air, just step out onto your balcony and take in the views! Comes with a locker for extra storage space. All the amenities such as an indoor pool, two gyms/fitness areas, sauna, movie room, party room, and an outdoor terrace with bbqs, are included for your enjoyment! Walk to Parliament Hill, the Byward Market, Rideau Center and so much more! Very clean and move in ready! (id:28469)
Details Realty Inc.
1901 Elphin-Maberly Road
Lanark Highlands, Ontario
Welcome to this 2-bedroom, 1-bath bungalow tucked away in the peaceful countryside of Maberly. Set on a manageable, low-maintenance lot and surrounded by rolling hills and mature trees, this property offers a wonderful sense of privacy and tranquility. The home has been well maintained and features a spacious open concept kitchen, living and dining area, sizeable entry-way, large bathroom, 2 bedrooms and a partially finished walkout basement. Whether you're relocating to the area, a first-time buyer, downsizer, or investor, this is an excellent opportunity to own a solid home at a great value, priced under 350k. Enjoy the best of rural living while still being conveniently located and situated on a year round municipally maintained road- just under 30 minutes to Perth, 20 minutes to Sharbot Lake, and approximately 45 minutes to Carleton Place. A cozy retreat with easy access to nearby towns, lakes, trails and amenities. Recent updates include brand new back deck (2025), owned hot water heater (2023), Electric motor in the electric furnace (2021), wood stove (2020), Iron filter and water softener (2022/2023), armour stone landscaping, and a new submersible water well pump. (id:28469)
Royal LePage Proalliance Realty
2204 - 199 Slater Street Street
Ottawa, Ontario
Welcome to this deluxe, two story, two bedroom, three bathroom condominium apartment centrally located in the heart of Ottawa. This property's most exceptional feature is the breathtaking views from all its floor to ceiling windows & from the spacious balcony. There is tons of natural light as a result of its open concept design & it features attractive hardwood flooring throughout the main level, upstairs hallways & bedrooms. The kitchen includes quartz countertops & sufficient cabinetry to accommodate your cookware & dishes. The spacious open concept living room / dining area & exterior balcony are all perfect for furniture placement & relaxing as well as intimate meals or small family gatherings. The second floor hallway offers hidden washer/dryer & access to the family bathroom with soaker tub and shower. The spacious primary bedroom includes a bright, high end four piece en-suite bathroom with double sinks & glassed walk in shower. The second bedroom is perfect for other family members or a guest room / home office. This Building has lots of Amenities including, concierge, party room, movie room and exercise equipment. Imagine the convenience of being in walking distance to numerous restaurants & stores as well as most major tourist attractions like the Byward Market, National Arts Centre, Museums and Parliament Hill to name few. Parking spot P4 - #117 - Locker 402B (id:28469)
Royal LePage Team Realty
117 Bedford Street
Cornwall, Ontario
Charming single family home with detached 1 car garage. This delightful residence offers a bright and inviting atmosphere with all the essentials for comfortable living. Enjoy a spacious kitchen with included appliances and patio doors that open onto a large deck perfect for morning coffee or evening entertaining. The sunlit living room provides ample space for both relaxation and dining, making it ideal for everyday living and hosting. Upstairs, you'll find two cozy bedrooms and a well-appointed 4-piece bathroom. The home sits on an impressive 179' deep lot featuring a private backyard oasis and a detached garage. Enjoy your own secluded retreat in the heart of the city. This home has been well taken care of, affordable and move-in ready offering unbeatable convenience and peace of mind. Whether you're a first-time buyer or looking to downsize, this is a must-see opportunity! (id:28469)
Avenue North Realty Inc.
1117 Clement Court
Cornwall, Ontario
Tucked away at the end of a quiet cul-de-sac, 1117 Clement Court offers the perfect blend of comfort, functionality, and community living. This well-designed three-bedroom townhome is an ideal option for families, first-time buyers, or those looking to right-size without sacrificing space. Step inside to a welcoming foyer with ample storage for coats and boots, keeping everyday life organized and clutter-free. A convenient powder room is easily accessible from the entry, perfect for guests. The main floor features an open-concept layout designed for both daily living and entertaining. Maple hardwood floors flow throughout the space, connecting a bright living area, a dedicated dining room, and a stunning kitchen that truly anchors the home. Here, you'll find ceiling-height cabinetry, quartz countertops, stainless steel appliances, and an impressive 6.5-foot island, ideal for casual meals, homework time, or hosting friends. Upstairs, the layout continues to impress with a spacious primary bedroom, two additional well-proportioned bedrooms, and a full family bathroom. Whether you need space for kids, a home office, or guests, this level offers flexibility to suit your lifestyle. The lower level adds valuable bonus space, featuring a comfortable recreation room and a dedicated laundry area-perfect for movie nights, a playroom, or a home gym. Outside, the decent-sized backyard provides room to relax, entertain, or let kids and pets play. Located in a family-friendly area of Cornwall, this home is close to schools, parks, shopping, and everyday amenities, with easy access to walking trails and the St. Lawrence River. Commuters will appreciate convenient access to major routes, while locals will love the sense of community. 1117 Clement Court is a smart choice for those seeking a move-in-ready home in a quiet, welcoming neighbourhood, where everyday living feels easy and connected. (id:28469)
Exit Realty Matrix
522 Ruby Street
Clarence-Rockland, Ontario
Single 2 Storey - 3+1 bedroom, 4 bathrooms located in Morris Village. Main level features hardwood and ceramic, open concept kitchen overlooking dining room. Cozy living room with recessed lighting and patio doors to backyard. Hardwood staircase. Modified main floor powder room. Primary Bedroom with walk-in closet and ensuite bathroom with whirlpool tub. Basement With Bedroom/Den, Rec Room, 3piece Bath With Shower. 2 Max Roof Vents. The double attached garage with inside entry. HRV. Carpeting replaced in 2024. 3 playgrounds, 2 rinks and 1 other facilities are within a 20 min walk of this home. 4 public & 5 Catholic schools serve this home and 1 private school nearby. Available April 15th - $2750 per month plus utilities (heat, hydro, water, hot water tank rental). Tenant responsible for snow removal and lawn care. Photos taken prior to being occupied. 24 hours notice required for showings. (id:28469)
Royal LePage Performance Realty
1107 - 111 Champagne Avenue S
Ottawa, Ontario
Bright 11th-floor 2-bedroom, 2-bath corner suite at SoHo Champagne in the heart of Little Italy. Well-designed open-concept layout with a modern kitchen featuring a full-size island and built-in refrigerator, hardwood flooring throughout, and floor-to-ceiling windows with built-in blinds. Two balconies provide excellent natural light and open city views. Includes one owned underground parking space and a storage locker.Located in a true 10-minute city with a Walk Score of 90, this highly walkable neighbourhood offers easy access to Preston Street dining, cafés, groceries, the Carling O-Train/LRT, Dow's Lake, Civic Hospital, and Carleton University.Full-service building amenities include 24/7 concierge, Dalton Brown fitness centre, private theatre, meeting and party rooms, BBQ terrace with hot tub, outdoor pool, EV charging, and car wash! A well-located urban home in one of Ottawa's most desirable and connected neighbourhoods. (id:28469)
Exp Realty
54 William Street W
Arnprior, Ontario
Smart Start for First-Time Buyers! 54 and 56 Williams Street. Live in One Unit, Rent Out the Other!Fantastic investment opportunity in the heart of Arnprior. This well-maintained two-storey duplex is ideal for first-time buyers looking to enter the market with built-in rental income. Live in one unit and rent out the other, a great way to offset your mortgage while building equity. Each spacious unit features 3 bedrooms, 1 full bathroom, in-unit laundry, and dedicated parking. With a functional layout and solid rental potential, this property also suits multi-generational living or long-term investors.Set on a generous lot in a prime central location, you're walking distance to schools, parks, shopping, and Arnprior's popular restaurants and cafes.Across the street, enjoy direct access to the Algonquin Trail a 296 km multi-use trail perfect for biking, jogging, dog walking, snowmobiling or snowshoeing. A rare chance to own a versatile, income-generating property in one of Arnprior's most desirable neighbourhoods. Please note: To respect the privacy and comfort of the current tenants, interior photos are not available, however, a detailed floor plan has been provided. You can move into one of the units as early as November 1st. (id:28469)
Solid Rock Realty
Pt Lt 33 Mount Chesney Road
Kingston, Ontario
Discover 10.14 acres of serene rural landscape on Mount Chesney Road - an RU zoned property that blends privacy, natural beauty, and endless potential. This vacant parcel offers expansive acreage and provides a mix of terrain suited for a country residence, recreational getaway, or a variety of permitted rural uses. With flexible RU zoning and a peaceful setting just a short drive from nearby communities, this property gives you the freedom to build, explore, and enjoy the outdoors at your own pace. (id:28469)
Royal LePage Proalliance Realty
109 French Avenue
South Stormont, Ontario
Immediate possession available in the peaceful neighbourhood of Long Sault. This charming brick front semi offers a well-designed layout with the space and functionality you're looking for. The main level features a bright, open living area that flows seamlessly into a spacious kitchen, ideal for everyday living and entertaining. With three generously sized bedrooms, there is flexibility for family living, a home office, or guest accommodations. The fully finished basement provides ample storage and additional living space, perfect for a recreation room, play area, or home gym. Two full bathrooms add everyday convenience, while central air conditioning and a gas furnace ensure year-round comfort. This newer home combines modern efficiency with thoughtful design and is located just minutes from parks, trails, and the St. Lawrence River, offering a perfect blend of comfort, space, and small-town living. Long Sault, ON 3 Beds | 2 Baths | Finished Basement | Central Air & Gas Heat. Start your next chapter here! (id:28469)
RE/MAX Affiliates Marquis Ltd.
1065 Charolais Place
Ottawa, Ontario
Brand new Mattamy Homes Wintergreen model in the sought-after Richmond Meadows community, offering approximately 2,771 sq. ft. of living space with 4 bedrooms and 3.5 bathrooms. Designed with comfort and functionality in mind, this home features 9' ceilings, oak staircases, and a bright, open-concept layout ideal for modern living. The kitchen is enhanced with taller upper cabinets, knob/pull hardware upgrades, a microwave shelf, quartz countertops, and a stainless steel Cyclone hood fan. The great room includes a TV-ready wall above the fireplace and sleek 4" slim pot lights for a clean, contemporary finish. Upstairs, the primary bedroom offers a well-appointed ensuite with double sinks, quartz countertops, and a bank of drawers. Additional bathrooms on the main and basement levels also feature quartz countertops. The fully finished basement includes a spacious recreation room and a full bathroom with a shower, providing excellent additional living space for guests or family use. Located in a family-friendly neighbourhood close to parks, schools, and everyday amenities, this new construction home delivers quality craftsmanship, thoughtful upgrades, and exceptional value. Images provided are to showcase builder finishes. (id:28469)
Exp Realty
86 Carraway Crescent
South Dundas, Ontario
PERFECT STARTER HOME FOR FIRSTIME HOME BUYERS. 3 BEDROOM TOWNHOUSE WITH A MAINTENANCE FREE FENCED IN BACKYARD AND NEWER DECK WITH REAR GATE ACCESS TO MERKLEY STREET. (id:28469)
Century 21 River's Edge Ltd

