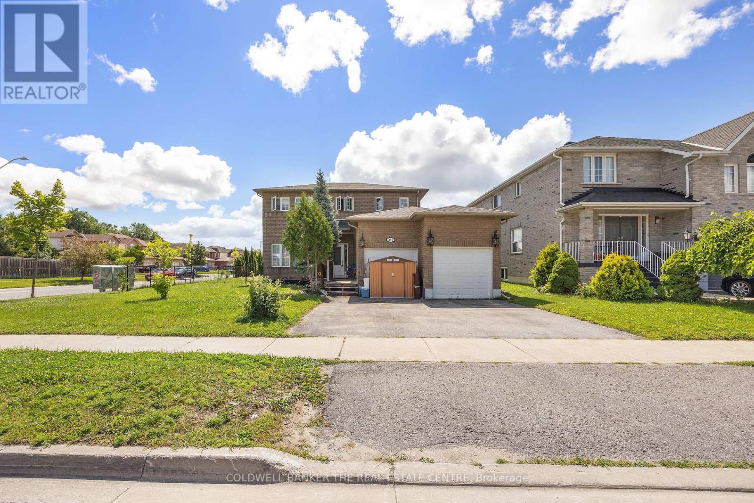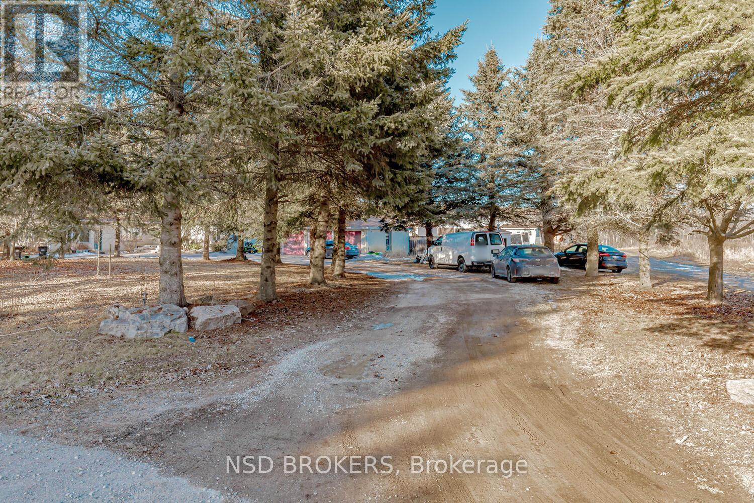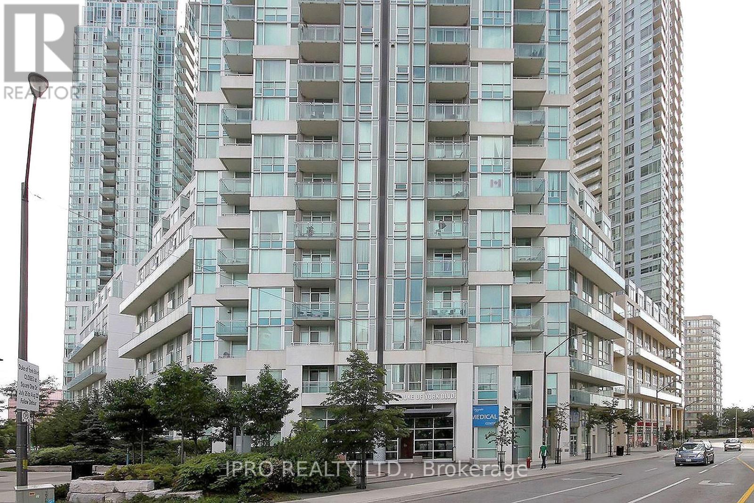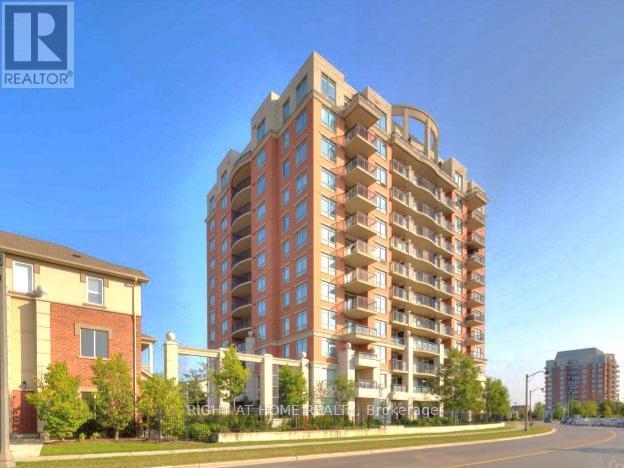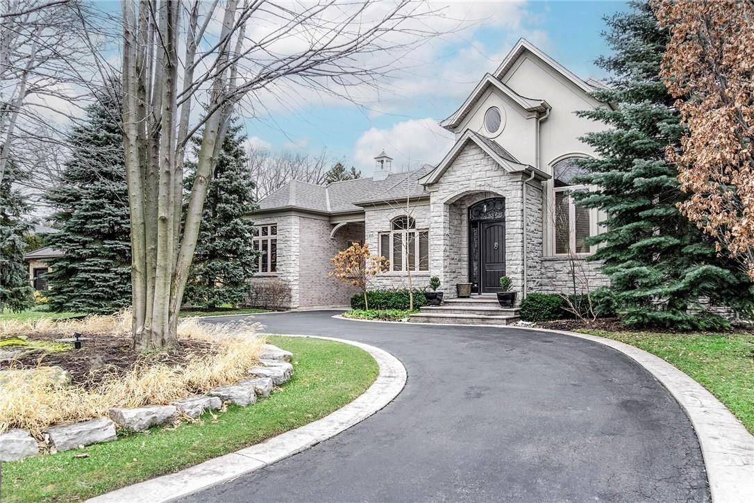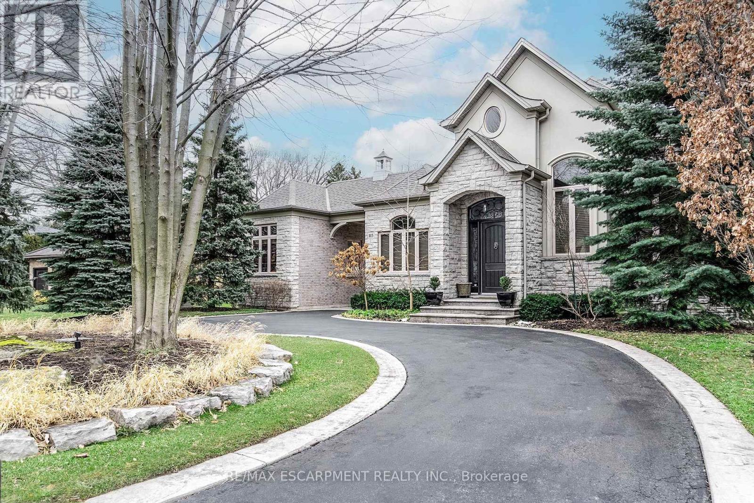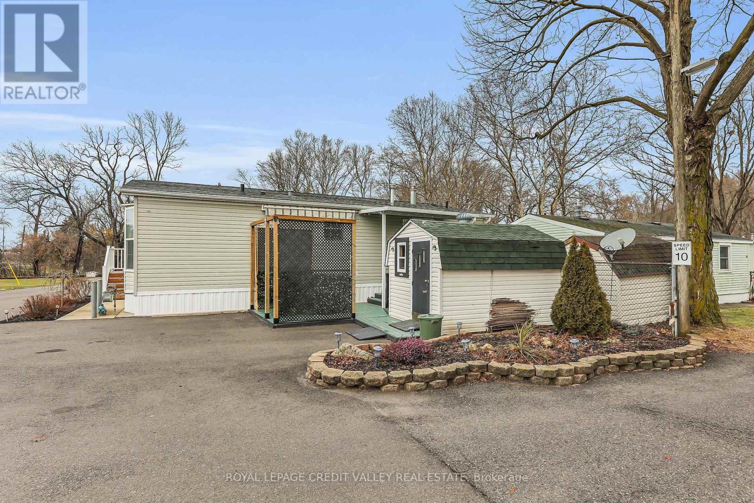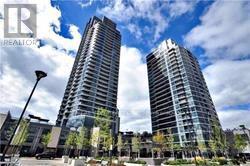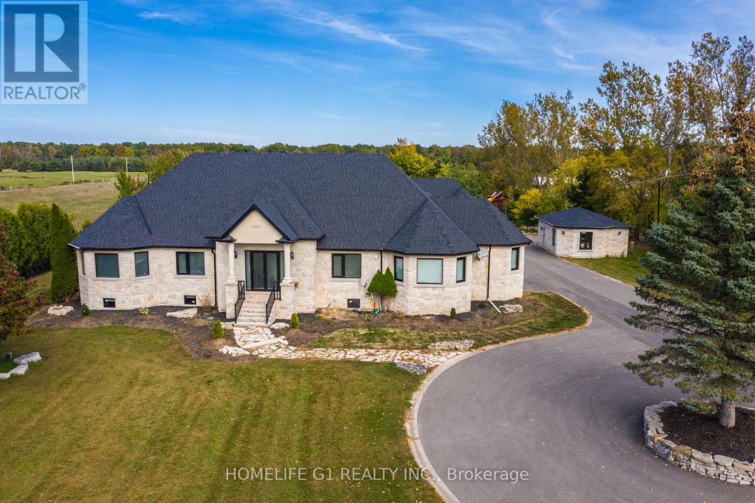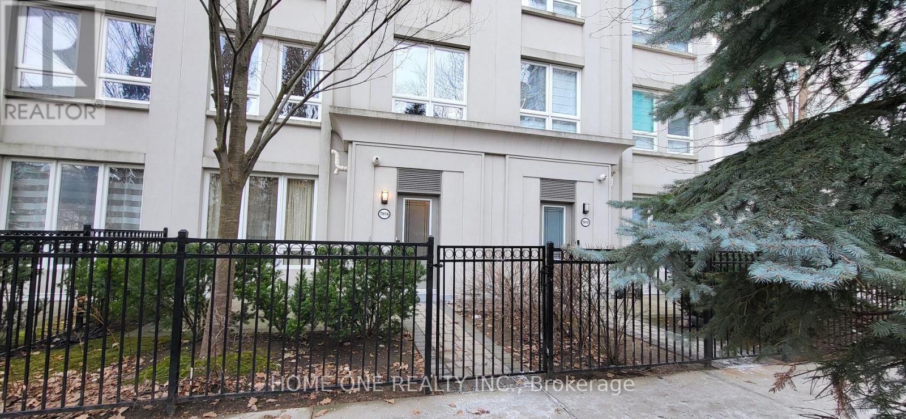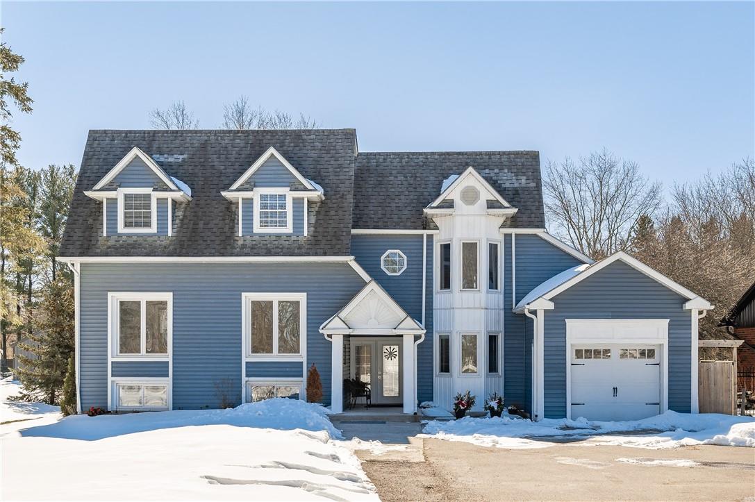161 Sproule Drive
Barrie, Ontario
Live And Build! Nested In The Highly Sought-After Edgehill, This Bright And Spacious House With Many Recent Upgrades And Improvements. A Kitchen On Each Floor, Spacious Bedrooms On Each Level. Large Renovated Basement With Separate Entrance, 3 Bedrooms & 2nd Kitchen, Separate Laundry & Laminate Flooring. Renovations On Main Floor Just Need To Be Completed! A Beautiful Big Backyard With Inground Pool. (id:27910)
Coldwell Banker The Real Estate Centre
15863 Heart Lake Road
Caledon, Ontario
16 Acres i the most desired South Caledon location with Minutes drive to Brampton & Mississauga. Enjoy the Private Setting surrounded by Estate Homes. Features a Circular Driveway with rare 2 Homes on the Property (1) 3+1 Bedroom with spacious Basement & Detached 3 Car Garage (2) 2 Bedroom Bungalow. Beautifully updated Bathrooms, Hardwood flooring throughout. Spacious Kitchen with S/S Fridge and Miele D/Washer. Charming Sunroom with W/Burning Stove. Resort like Outdoor Extensively Landscaped, 18x36 Inground Fully fenced Pool with Pool House. This property has a beautiful Private and Scenic Pond, Fresh Water Stream. Property is neighboring the Caledon Trail, Impressive 50x30 Ft Barn. (id:27910)
Nsd Brokers
513 - 3939 Duke Of York Boulevard
Mississauga, Ontario
Absolutely Splendid Loft In The Sought After Award Winning City Gate-1 At Premium Downtown Mississauga Location. Spectacular Unobstructed View Of Celebration Sq. Super Functional Layout, Open Concept Living W/9-18 Ft Ceiling, Spacious Pri Br, Modern Kitchen W/SS Applinances And A Large Den. All Modern Amenities W/24 Hrs Concierge. Walk To Cafes, Shops, Clubs, Events. Parks, Transit, Sq One, Celebration Sq, Ymca, Central Library, Sheridan College, Living Arts Centre Only Steps Away! **** EXTRAS **** $$** Attractively Priced 1 Br + Den, 2 WR Premium Condo W/Low Condo Fee Hydro Included **$$ (id:27910)
Ipro Realty Ltd.
705 - 2365 Central Park Drive
Oakville, Ontario
Spectacular Lake Views From This 2 Bedroom Condo in Oakville's vibrant Uptown Core. Bright Open Plan Unit with A Walk Out to Balcony with Pool View.This Luxury Building offers you Exercise Room,Party Room,Outdoor salt water Pool & BBQ/Lounge Area for hot summer days, sauna, ev charging station. Perfect heated driveway for winter months Includes 1 Owned Underground Parking Spot & 1 Locker. Located in a clean, tree-lined neighbourhood while just steps to several shopping areas, restaurants and top rated schools.Quick access to Public Transit, Highways & GO Station. Walk or Bike to Parks & Trails and across the street from a large Park with Pond. **** EXTRAS **** 1 underground parking with heated driveway, 1 locker (id:27910)
Right At Home Realty
115 Rosemary Lane
Ancaster, Ontario
Breathtaking Curb Appeal in this almost 4000 sq. ft EXQUISITE, Custom QUALITY Built Bungaloft in Sought After Ancaster location. This home offers plenty of upgrades such as 10 and 12 ft ceilings, Oversized, Doors, Baseboards and Casing. Everything about this home is idea for entertaining family and friends. Gourmet Kitchen with Sub-zero professional appliances and stunning double sized granite island. Living room features centre wall gas fireplace and all wall sliding doors. Executive Style Main Floor Study with Built in Bookcases and Gas Fireplace. Main floor master bedroom features custom wall and ample windows with Idealic ensuite and well designed his and hers walk in California closets. Second floor bedrooms continue the naturally finished wood flooring and a travertine stone bath and a bonus Nanny suite/Teen retreat. Mudroom/Laundry with rinse off closet. Newly, custom finished basement with full bedroom and bath. Stylish recreation room with custom fireplace and gorgeous built in bar / eating and kitchenette. Games area, exercise spot and plenty of storage with a walk up to garage complete the bottom level. Exceptionally landscaped resort like backyard with outdoor kitchen, pizza oven, inground salt water pool with natural rock landscaping including waterfall. **See list of features and floor plan in the supplements attached**. This home MUST BE SEEN, it is absolutely AMAZING. Nothing left to be done book a showing of this EXTRAORDINARY home TODAY! (id:27910)
RE/MAX Escarpment Realty Inc.
115 Rosemary Lane
Hamilton, Ontario
Breathtaking Curb Appeal in this 3959 sq. ft Exquisite, Custom Quality Built Bungaloft in Sought After Ancaster location. 10 & 12 ft ceilings, Oversized, Doors, Baseboards & Casing. Gourmet Kitchen w/ Sub-zero professional appliances & double sized granite island. Ideal for entertaining. Living rm features centre wall gas fireplace & all wall sliding doors. Executive Style Main Floor Study w/ Built in Bookcases & Gas Fireplace. Main floor master bedrm features custom wall & ample windows w/ Idyllic ensuite & well designed his/hers walk-in California closets. 2nd floor bedrooms continue the naturally finished wood flooring & a travertine stone bath. Plus Cozy & Large Nanny suite/Teen retreat. Mudroom/Laundry w/ rinse off closet. Newly, custom finished basement w/ full bedroom & bath. Stylish rec room w/ custom fireplace & gorgeous built in bar / eating & kitchenette. Games area, exercise spot & plenty of storage w/ a walk up to garage complete the bottom level. **** EXTRAS **** Exceptionally landscaped resort like backyard with outdoor kitchen, pizza oven, inground salt water pool with natural rock landscaping including waterfall. Floor plan in the supplements attached. To be experienced. (id:27910)
RE/MAX Escarpment Realty Inc.
105 - 23 Four Mile Creek Road
Niagara-On-The-Lake, Ontario
Welcome To Creekside Senior Estates, 55+ Community Living In St.Davids Niagara On The Lake. This 2 Bedrooms, 2 Bathrooms 2016 Titan Modular Home Is Fully Renovated And Offered To Qualified Buyers Who Are Looking To Start The Next Chapter Of Their Life. This Peaceful Retirement Community Offers Variety Of Amenities, Including Recreation Centre, Heated Pool, Workshop, Social Club With Many Planned Entertainment Activities. Additionally, This Home Includes $30,000 Shares In The Park, Which Allows Voting Rights. This Location Is Situated Near The Finest Vineyards Of Niagara And Is 15 Min Drive To The Falls And Entertainment District. (id:27910)
Royal LePage Credit Valley Real Estate
2711 - 5 Valhalla Inn Road
Toronto, Ontario
Luxury 1 Bedroom + Den With Balcony * Bright & Spacious * Great Layout 715 Sq. Ft. With Floor To Ceiling Windows, Unobstructed View, Open Concept Kitchen With Granite Countertop & Stainless Steel Appliance, Easy Access To Hwy 427, 401 & Qew. Close To Sherway Gardens Mall. Shuttle Bus Service To Kipling Subway, 24 Hrs Concierge, Superb Facilities: Indoor Pool, Sauna, Yoga Studio, Fitness Room, Guest Suite, Movie Theatre, Outdoor Bbq, Much More... **** EXTRAS **** Stainless Steel Fridge, Stove, B/I Dishwasher & B/I Microwave, Washer & Dryer, All Existing Electric Light Fixtures, One Parking Space. (id:27910)
Real City Realty Inc.
2991 Concession Rd 4 Road
Adjala-Tosorontio, Ontario
This stunning 7,900 sq. ft. custom-built estate sprawls across over 10 acres of pristine land, offering the pinnacle of luxury living. With 5 spacious bedrooms, each elegantly furnished, and 6 opulent washrooms, a heated indoor pool, and a jacuzzi, this residence includes a 790 sq. ft. Coach-House with a full kitchen and 1 bed 1 washroom. The exterior has seen extensive upgrades in new roofs, soffits, and gutters, coupled with security enhancements like floodlights, and an automatic gate, the kitchen is a chef's paradise, equipped with built-in stainless-steel appliances & custom cabinetry. You will love the football and basketball courts, two fish-stocked ponds, and spacious courtyard plaza with two outdoor ovens. Interior renovations worth $2 M include new windows, intricate woodwork, a marble island, custom lighting, Wall panels & bespoke furniture. **** EXTRAS **** Lighting Fixtures, windows drapes Garage Door openers and remotes, 10,000 sq. feet of Interlock. All Furniture, Lawn mower, Snowplow, travel cart. (id:27910)
Homelife G1 Realty Inc.
14 - 70 Glendora Avenue
Toronto, Ontario
Prime Yonge/Sheppard Area High End Townhouse Facing Courtyard, 3 Bedroom, 3 Bathroom With Locker and Direct Access Underground Parking. Features open concept living/dining/kitchen areas, hardwood floors, oak staircase, good sized bedrooms & huge primary bedroom retreat on 3rd floor with sitting area, his/her closets, 5 pc ensuite. Full access to all condo amenities & direct access to parking. Minutes walk to subway, restaurants, shops & quick access to 401. **** EXTRAS **** Tenant to pay all utilities, cable/internet, tenant content's & third party liability insurance (id:27910)
Home One Realty Inc.
2670 Jerseyville Road W
Jerseyville, Ontario
Picture yourself in this true family Oasis! This is a one of kind MUST SEE property located in the Sulphur Springs neighbourhood of Jerseyville. This beautiful home was originally a raised ranch and was professionally renovated in 2006 to add an In-law suite on the 2 & 3 floor that is complete with its own entrance. The main house contains an updated kitchen with stainless steel appliances and plenty of prep space for cooking. This level has 3 good sized bedrooms and an 4pc bath. Basement offers ample storage 2 offices/dens a bar, 3 pc bath and full living room great for entertaining. The In-law suite has an updated kitchen with a walk out private deck and plenty of storage. 3rd Level in-law suite contains a Livingroom with high ceilings 2 bedrooms and 2 baths. The 4th level upper loft is being used as an additional office. This home is perfect for generational families looking to live with in-laws or older children! The back yard of this home features over half an acre of land with an in-ground pool and a hot tub and true tranquillity. (id:27910)
Certainli Realty Inc.
56508 Heritage Line
Straffordville, Ontario
Located amidst the serene countryside, yet enriched by the conveniences of small-town living, sits 56508 Heritage Line. This expansive brick bungalow, boasting 4+1 bedrooms and upgraded 200 amp hydro, epitomizes easy-country living. Resting on a remarkable double-wide lot, the property showcases meticulous landscaping, featuring a sophisticated sprinkler system that tends to the front and side yards, complemented by an invisible electric dog fence ensuring the safety of cherished pets. Stepping inside, one is welcomed by the inviting ambiance of a family room adorned with hardwood floors and a corner gas fireplace, enveloped by elegant crown moldings and oak trim. Adjacent, a separate dining room, ideal for hosting gatherings, overlooking a generously appointed kitchen with abundant counter space, large island, and recently upgraded appliances. The primary bedroom offers a 3pc ensuite with a recently updated tiled shower. Accompanied by two additional bedrooms, as well as a third bedroom that offers a walk-out access to the yard- this home provides accommodations for family, guests, hobbies and home office needs. A 4pc bathroom also features an updated shower, and a main floor laundry adding convenience to everyday living. Descending to the lower level reveals a rec room, featuring a 2nd gas fireplace, alongside a 4th bedroom boasting a large egress window for natural light and safety. Outside, the deck, patio, and gazebo offer fun and reprieve from long days, while an above-ground pool and hot tub promise leisurely afternoons and relaxing nights. Rounding out the property's offerings is the double-car attached garage, insulated and upgraded to serve as a versatile workshop. Complete with a loft and 40 amp sub-panel and equipped with a wielding plug, this space is tailored to meet the needs of hobbyists and enthusiasts alike. This home stands as a testament to great craftsmanship, and offering a sanctuary where rural serenity intertwines with modern comforts. (id:27910)
The Agency

