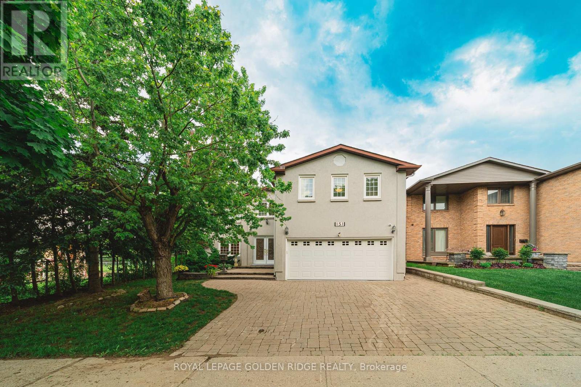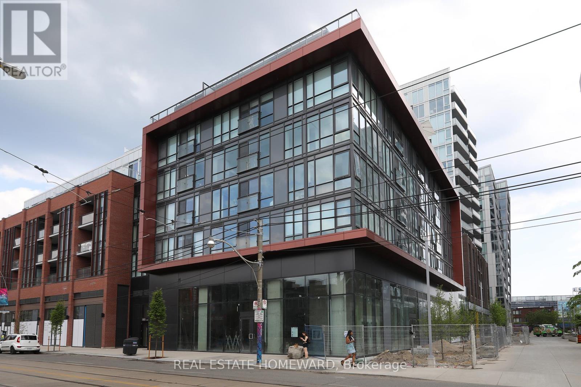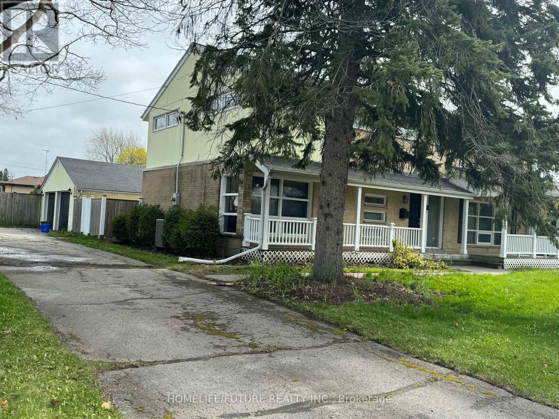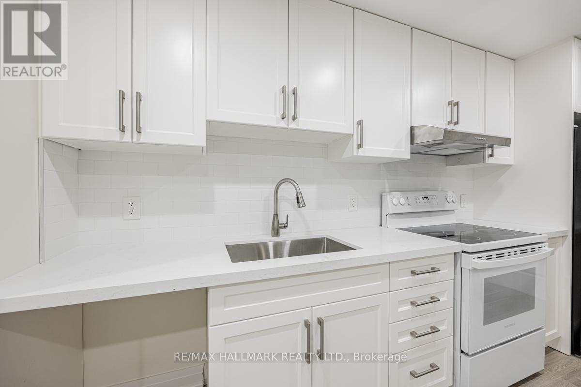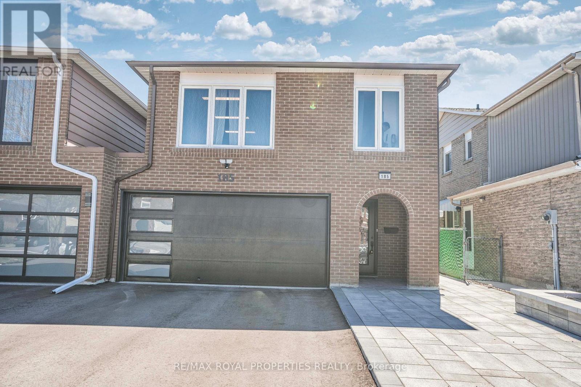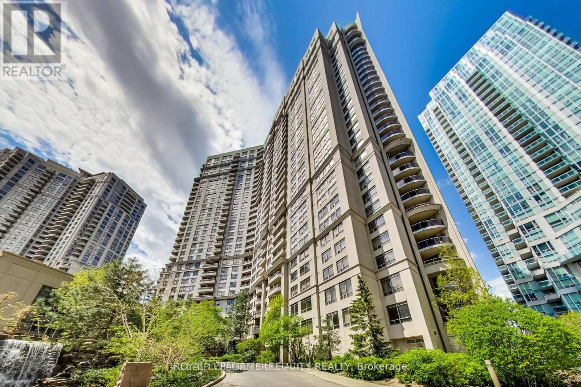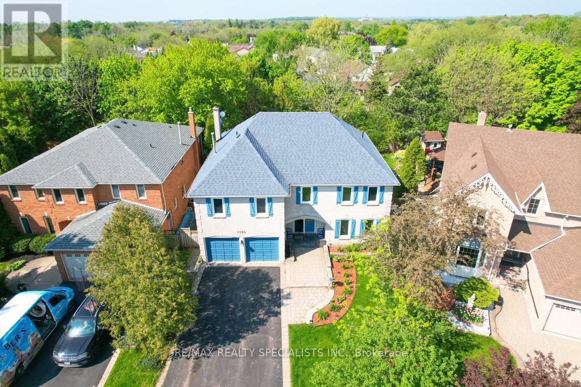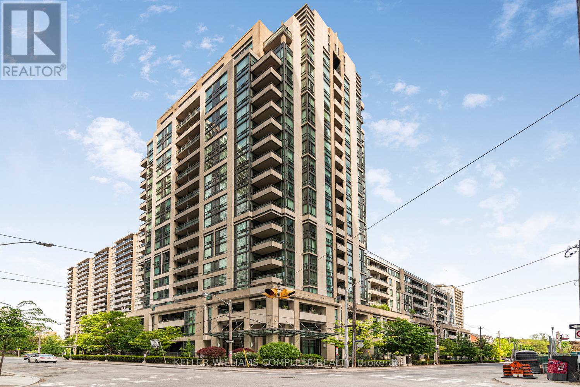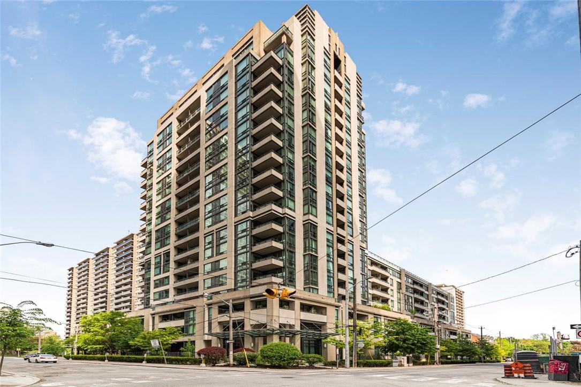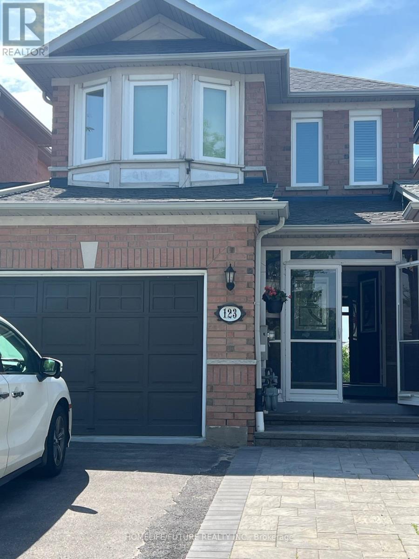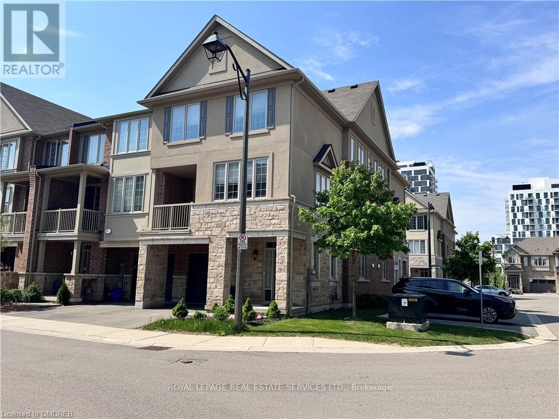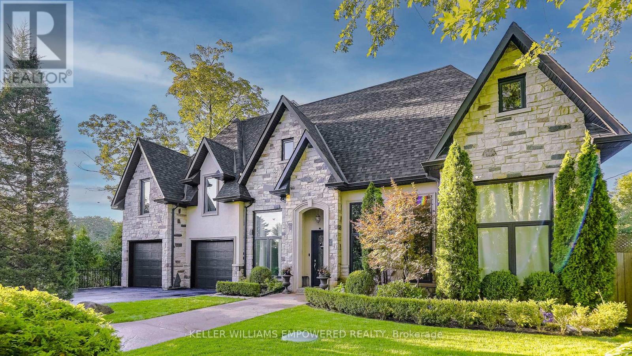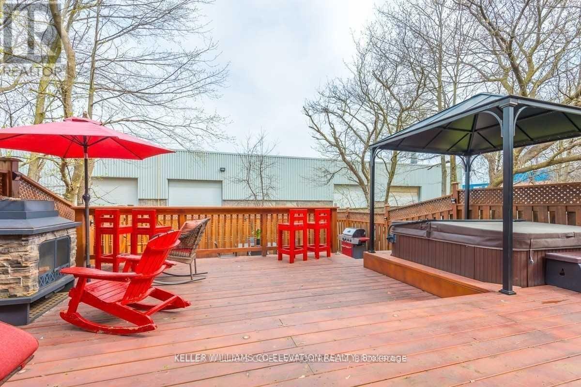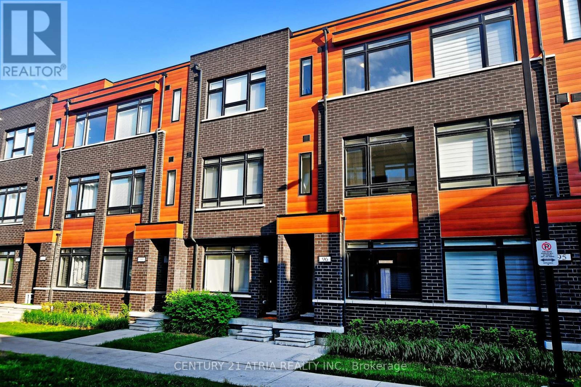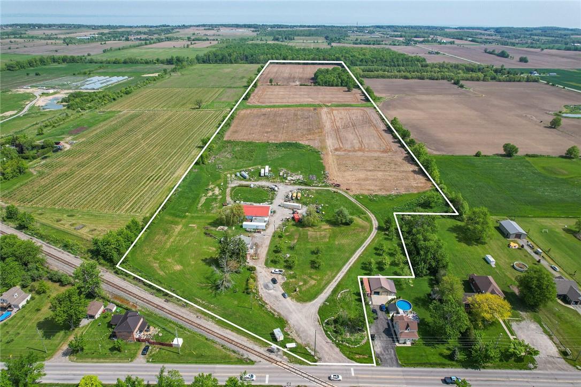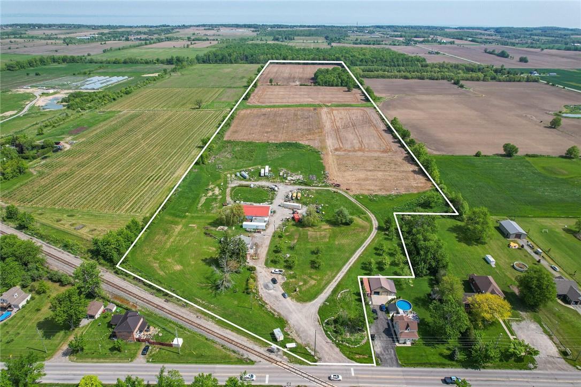57 Alnwick Street
Barrie, Ontario
Welcome to your beautiful new home! With 3 bedrooms and 3 bathrooms, there's plenty of space for everyone. The open living and dining area is perfect for hosting guests, and the chef's kitchen with a granite island and stainless steel appliances makes meal prep a snap. You'll love the spacious prime bedroom with its walk-in closet and luxurious ensuite. Plus, there are two more bright bedrooms for guests or family members to enjoy. Laundry is conveniently located on the second floor. With a double garage and room for 2+ cars in the driveway, parking is a breeze. Located just minutes from schools, the Barrie South GO station, shopping, and recreational spots, this home offers unbeatable convenience. And with quick access to major highways, getting around is effortless. Don't wait to make this exceptional residence your own! (Some photos are digitally staged.) ***Backyard fence :) **** EXTRAS **** S/S Fridge, Stove, B/I Dishwasher, Washer & Dryer. Window Blinds In All Windows. Laundry On Second Floor. 2 Car Garage, Double Door Entry. (id:27910)
Exp Realty
102 Birch Avenue
Hamilton, Ontario
Welcome to 102 Birch Ave, Hamilton, a prime investment opportunity featuring two separate units (2 hydro meters) ideal for generating rental income or for living in one and renting out the other. Each unit offers a comfortable and modern living space with two bedrooms, an open-concept kitchen, and a well-appointed bathroom. Potential for a third unit (walk-out access in the basement). Notably, the property features a durable metal roof, known for its longevity, low maintenance, and energy efficiency, adding long-term value. The main level features stainless steel appliances, and there are lots of new and newer windows throughout, new doors, freshly added bedroom closets in some rooms, and shiny new light fixtures add to the charm. The furnace from 2018 keeps things cozy. The property includes a detached garage with alley access, providing secure parking and additional storage. Located in a vibrant neighbourhood close to schools, parks, shopping centres, and public transportation, this property promises convenience and strong rental demand. Don't miss the chance to own this versatile and valuable real estate gem in Hamilton. Enjoy the large fenced yard and plenty of street parking out front. Book your private viewing today! (id:27910)
Keller Williams Complete Realty
706 - 100 Antibes Drive
Toronto, Ontario
Beautiful ,bright corner unit , open concept , newly renovated , 3 br+den, 2 full wr. Amenities include community pool, sauna , gym , community garden. Located across from parks , transit and great schools. (id:27910)
Forest Hill Real Estate Inc.
2309 - 38 Lee Centre Drive
Toronto, Ontario
Prestigious Ellipse ||, Luxury Two Bedrooms With Two Full Baths a Car Parking And a Locker Included. Unobstructed South View, Over -Sized Locker(112""L X 55""D X 108""H)Located Just Behind The Parking Spot. Amenities Including A Gym, Swimming And Party Room, Steps To TTC, Go Transit, 401, Scarborough Town Center And Many More. (id:27910)
Homelife/miracle Realty Ltd
Upper - 1822 Dufferin Street
Toronto, Ontario
Close To Trendy St Clair Street, Parks, Schools, Public Transit And Much More. Utilities are all included with the price of rent. No need to worry about any other additional costs! **** EXTRAS **** Fridge, Stove, Microwave, Washer and Dryer. (id:27910)
Keller Williams Advantage Realty
151 Old Surrey Lane
Richmond Hill, Ontario
**RAVINE LOT, WALK OUT BASEMENT** Nestled Within The Esteemed South Richvale Neighborhood, This Meticulously Maintained And Cherished Family Home Radiates Warmth, Comfort, and Charm. Surrounded by the Prestigious Richmond Hill Country Club and Multimillion-Dollar Properties, this Residence Boasts Impressive Amenities Including Two Professional Soccer Fields with lighting, multiple professional tennis courts, a newly renovated playground and splash water area, and a community library. Its mature location provides convenient access to all amenities, including highways 407, transit options, the future Yonge subway station, and Langstaff GO Station. Within minutes' drive, you'll find major retailers such as Walmart, Home Depot, CinePlex, Chinese markets, and more. This residence is a rare find, offering high privacy with a backyard overlooking a ravine and bordered on one side by a park, ensuring only one adjoining neighbor. The walkout basement enhances the living space with abundant natural light pouring in from multiple windows in all directions esp. South from the Backyard. The interior features a calming neutral palette and beautiful natural materials throughout. A sweeping iron staircase leads to a desirable layout comprising five bedrooms and five bathrooms. The living room opens onto a beautiful and spacious deck, perfect for entertaining. The vintage open-concept kitchen, complete with a splendid bay window, offers a magnificent south-facing open view without obstruction. Well maintained through-out. Top-ranking schools (according to Fraser's ranking), include Langstaff Secondary School, St. Theresa High School, St. Charles Garnier Elementary School, and Charles Howitt Public School. (id:27910)
Royal LePage Golden Ridge Realty
414 - 665 Queen Street E
Toronto, Ontario
Welcome to 665 Queen St E, Riverside Square, Brand New Boutique Building By Streetcar Developments. This Luxurious Suite offers A Contemporary Loft-Style Design Featuring High Concrete Ceilings, A Sleek European-Style Kitchen Complete With Stainless Steel Appliances, large kitchen Island great for Entertaining, 2 Spa-Like Bathrooms, and an office space great for working from home. Embrace The Spaciousness Of An Oversized Balcony Oasis . Amazing amenities such as a rooftop pool overlooking the city, gym, party room and more! Fantastic Location Minutes To The City Core, Beaches, Running & Bike Trails, The Don Valley Park System, Queen St E 24Hr TTC Line. Access To The Gardener, Lake Shore Blvd & DVP Prime Riverside location close to trendy restaurants, shops, cafes, and more!! **** EXTRAS **** 1 Parking and 1 Locker in price.Full sized washer/Dryer Full Tarion Warranty. (id:27910)
Real Estate Homeward
57 Molson Street
Port Hope, Ontario
Don't Miss The Beautiful 5 Bedroom House In Port Hope In A 100' x 175' Lot, Beautiful Inground Pool. A detached Double Car Garage With A Huge Driveway. Minutes From Hwy 401. (id:27910)
Homelife/future Realty Inc.
8 Banff Drive, Unit #garden Suite
Hamilton, Ontario
Enjoy your own private self-contained unit at the rear of property. All new, never been lived in before. Quiet court. (id:27910)
Exp Realty
37 Hatherley Road
Toronto, Ontario
Welcome to the beautifully renovated basement unit at 37 Hatherley Road, Toronto. This one-bedroom apartment boasts a modern and stylish design, perfect for singles or couples seeking a comfortable and convenient living space. The recent renovations include high-end finishes, a contemporary kitchen equipped with heated floors, and a sleek bathroom designed for relaxation. The unit features a spacious living area that offers a cozy ambiance, ideal for unwinding after a long day. Located in a vibrant neighbourhood, this property provides easy access to local amenities, public transit, and a welcoming community, making it an excellent choice for urban living. **** EXTRAS **** Fridge, stove, washer, dryer (id:27910)
RE/MAX Hallmark Realty Ltd.
394 East Avenue
Toronto, Ontario
** Must See ** Totally Renovated * Sought After West Rouge Lakeside Community * Custom Built * 5+2 Bedrooms * 7 Full Baths * Updated Kitchen with Large Centre Island, Quartz Counters, and 17 Ft. Ceiling in Breakfast Area * Main Floor Office Can Be Used as a Bedroom *Smooth Ceilings * Updated Bathrooms with Quartz Counters * Every Bedroom Has a Bathroom * Engineered Hardwood Floors Thru-Out * Grand Foyer features Open Circular Staircase with Wrought Iron Pickets * Separate Entrance to Professionally Finished Basement Apartment with 2 Bedrooms, Rec Rm, Kitchen, 2 Full Baths and Separate Laundry Room * Exterior & Interior Pot Lights * 8 Parking Spaces * Private Backyard with Screened Patio Cover and Deck * Close to Excellent Schools, Hwy 401, Go Transit, Transit, Beach and Lake (id:27910)
Century 21 Percy Fulton Ltd.
611 - 676 Sheppard Avenue E
Toronto, Ontario
Bright, Spacious, West View, Great Layout, Luxurious & Elegant Living at the St. Gabriel manor, 1+1 Condo, Open Balcony, Custom B/I Closets and Book Shelves, Laminate Flooring, 1 Parking & 1 Locker Included, Minutes to Shopping, Highway & Transit, Hospital, and Church (id:27910)
Royal LePage Vision Realty
116 - 8 Talbot Street
Prince Edward County, Ontario
Price negotiable for quick closing! Ground floor corner unit facing the trees in the Loyalist building of the Westwinds Condos. Two Bedroom two bathroom recently remodeled unit with roll in shower and vinyl plank flooring with no transitions. Great for accessibility. Enclosed balcony for extra living space. In unit laundry room. Private storage closet on same floor and underground heater parking included. (id:27910)
The County Real Estate Co.
27 Belvedere Road
Quinte West, Ontario
Location! Location! Whether you are getting posted to CFB Trenton or you're looking for a family home that's within walking distance to schools and located in a desirable neighbourhood close to all amenities, this 4 bedroom, 2.5 bath, 2 car garage home will fit the bill! The eat-in kitchen has ample cabinet space and a peninsula for quick morning breakfasts. The bedrooms are generously sized and the primary bedroom has access to the main floor bathroom. Enjoy the sunlight from the Southern exposure both inside the home and outside on the vinyl covered deck. For the handyperson, the fully insulated garage has plenty of storage, as well as space for a workshop. The shingles (2016) and the hot water tank (2018) were installed by the previous owner. (id:27910)
Exit Realty Group
Lower - 110 Sanford Avenue N
Hamilton, Ontario
Lower unit available immediately! Great 1 bedroom, 1 bathroom unit with separate entrance. RSA (id:27910)
RE/MAX Escarpment Realty Inc.
110 Sanford Avenue N, Unit #lower
Hamilton, Ontario
Lower unit available immediately! Great 1 bedroom, 1 bathroom unit with separate entrance. (id:27910)
RE/MAX Escarpment Realty Inc
185 Braymore Boulevard
Toronto, Ontario
Welcome to 185 Braymore Blvd! Located in between the beautiful Highland Creek and West Rouge neighborhoods in Scarborough, Bright and spacious completely Renovated Spend $$$ (2023)TOP-TO-BOTTOM Home. Extensive Custom Renovations with High-End Finishes: Flush-Mount Ceiling Lights, New Laminate flooring through-out, All New Casement windows, Interior Doors, Garage door. Brand new top Quality Appliances in both kitchens. Customized Astonishing kitchen with large central Island, spacious self-closing drawers and cabinets. All bedrooms have customized built-in storage/desk units with shoe racks and shelving. 1Br+1 Bath Walk-Out basement with large open concept living/dining room with large windows walks out to large Fenced newly interlocked backyard. 2 car garage with new garage door. ** This is a linked property.** **** EXTRAS **** 2 S/S fridge, 2 S/S stove, 2 S/S Ranch hood, 2 S/S Dishwasher, Washer & Dryer. All Elf\"s, New Furnace, New A/C, New Garage Door +2 Remots. (id:27910)
RE/MAX Royal Properties Realty
106 Chestnut Street
Port Colborne, Ontario
Easy conversion to make it a single family home for you to live in this home or live in one unit and lease the second unit. The Home is a perfect starter home The House is 1260+ sq, Updates include a new roof, AC, furnace, and tankless water heater. Ideal locale, steps from Vale Centre's amenities - soccer fields, baseball diamonds, pool, gym, bocce courts, and ice rinks. A radiant living experience awaits! Great price point to make it your home! Great Opportunity. The options are endless! (id:27910)
Rock Star Real Estate Inc.
226 - 3888 Duke Of York Boulevard
Mississauga, Ontario
Renovators delight!!! Renovate now or move in & renovate later. Tridel's prestigious Ovation II building in the heart of downtown Mississauga. This 2 bedroom 2 bathroom condo comes with 9 foot ceiling (most floors in the building have 8 foot ceiling) and tandem parking spot for two cars. Open concept Living/Dining and Kitchen with walk out to balcony with Court Yard and waterfall view. Bathrooms are in good shape. Kitchen and laminate floor in the living/dining room need renovation. Condo is sold ""AS IS"". Walking distance to Square One, shops, restaurants, school, library and Kariya park. Commuters dream with minutes to HWY 403 and Cooksville GO train station. One of the best amenities in Mississauga with over 30,000 Square feet of luxurious facilities including Indoor swimming pool, theatre, bowling alley, billiard, virtual golf, gym, sauna, grand party room, Roof top garden, guest suites. Renovators delight **** EXTRAS **** Two parking spots, 9 foot ceiling. Bathrooms are in good shape. Kitchen and laminate floor in living/dining room need renovation. (id:27910)
Royal LePage Terrequity Realty
8 - 2416 Haines Road
Mississauga, Ontario
Rare opportunity to acquire an exceptionally unique industrial condominium within a meticulously maintained complex in Mississauga. Boasting unparalleled accessibility to Hwy GEW, public transit, Pearson Airport, and major thoroughfares, this property is strategically located. Situated in a well-established commercial area with an array of amenities within walking distance, the unit features convenient drive-in shipping. Beyond its prime location, this unit stands out with a complete renovation, approximately $250,000, including a new HVAC system, IT infrastructure, sprinkler system, flooring, security system, office space, kitchenette, modernized washroom, and more. This presents an extraordinary opportunity for those seeking a revamped industrial space in a highly sought-after locale. (id:27910)
RE/MAX Noblecorp Real Estate
1504 - 15 Zorra Street
Toronto, Ontario
Welcome to the epitome of modern living at the sought-after IQ Park Towers, crafted by the renowned Remington Group. This stunning South East corner unit boasts a sun-filled ambiance, offering a harmonious blend of luxury and functionality. Upon entry, you'll be captivated by the spaciousness and elegance of this 2-bedroom plus den, 2-bathroom layout, thoughtfully designed to optimize comfort and convenience. Every detail of this residence exudes sophistication, with fully upgraded features meticulously curated from the developer, complemented by custom designer touches that elevate the aesthetic appeal. From sleek finishes to premium fixtures, no expense has been spared in creating a space that exudes contemporary charm. Residents of IQ indulge in an array of unparalleled amenities, including a state-of-the-art fitness centre, invigorating infinity pool, vibrant party room, tranquil lounge area, engaging games room, & a picturesque outdoor rooftop retreat with BBQ facilities. **** EXTRAS **** Conveniently located just steps away from public transit options, cinema, shopping destinations, &an eclectic array of dining establishments, residents enjoy the ultimate urban lifestyle. With easy access to the Gardiner & Hwy 427. (id:27910)
Royal LePage Real Estate Professionals
13 - 174 Highbury Drive
Hamilton, Ontario
Nestled in the heart of the picturesque Stoney Creek Mountain community, this meticulously upgraded 3-bedroom townhouse offers a perfect blend of modern comfort and suburban charm. You'll be greeted by an inviting open-concept layout, with abundant natural light and contemporary finishes. The spacious living area boasts gleaming upgraded floors, creating an ambiance of warmth and sophistication. The kitchen is a chef's delight with quartz countertops, ample cabinet and counter space, making meal preparation a breeze. Upstairs, you'll find three generously sized bedrooms, each offering plush carpeting, ample closet space, and large windows. The primary suite is a tranquil retreat, complete with an ensuite bathroom. Outside, the private patio offers an ideal space for outdoor entertaining or simply enjoying the serene surroundings. This townhouse is just minutes away from local amenities, including shops, restaurants, parks, and schools. Book your showing today! (id:27910)
Sutton Group Quantum Realty Inc.
1106 Fieldstone Circle
Oakville, Ontario
*WELCOME TO THIS STUNNING 4 BEDROOM, 5 BATHROOM HOME LOCATED IN ONE OF GLEN ABBEY'S MOST DESIRED NEIGHBOURHOODS IN OAKVILLE. THIS SPACIOUS LIVING SPACE SPANS 4,728 SQ FT AND OFFERS A LUXURIOUS RETREAT THAT BACKS ONTO A SERENE RAVINE AND TRAILS. SITUATED ON A QUIET CUL-DE-SAC STREET, THIS HOME BOASTS TOP SCHOOLS NEARBY, CONVENIANT ACCESS TO HIGHWAYS, AND PROXIMITY TO HOSPITALS. ENJOY THE PERFECT BLEND OF INDOOR AND OUTDOOR LIVING WITH A PRIVATE DECK SPANNING 327 SQ FT, IDEAL FOR RELAXING OR ENTERTAINING GUESTS. THE PROPERTY'S WELL - APPOINTED LAYOUT INCLUDES AMPLE LIVING SPACE, ELEGANT FINISHES, AND ROOM FOR VERSATILITY. EACH OF THE FOUR BEDROOMS OFFERS COMFORT AND PRIVACY, WHILE THE FIVE BATHROOMS PROVIDE CONVENIANCE FOR THE WHOLE FAMILY. DON'T MISS THE OPPORTUNITY TO MAKE THIS EXCEPTIONAL PROPERTY YOUR NEW HOME. EXPERIENCE THE BEAUTY AND CONVENIANCE THIS HOME HAS TO OFFER!* (id:27910)
RE/MAX Realty Specialists Inc.
Main Fl - 52 Huntington Avenue
Toronto, Ontario
Beautiful Home Located In A Friendly Scarborough Community For Rent, Adequate Living Space For Entertaining And Lounging, Very Close Proximity To Malls, Schools, Groceries And Restaurants, Landlord Is Incredibly Friendly And Kind. * Upper Tenant To Pay 60% Of Total Utilities **** EXTRAS **** Fridge, Sink, Stove And Range Hood For Tenants Use And Laundry :Dual Washer /Dryer Combo Machines **Shared Parking Spaces Except Garage And Deck For Upper Tenant Use Only (id:27910)
Homelife/bayview Realty Inc.
105 - 430 Roncesvalles Avenue
Toronto, Ontario
Unmatched awesome layout loft condo in the highly sought after neighborhood - The Roncy loft is loaded with over $120K in upgrades. Beautiful entertainers kitchen with high-end appliances, lg.,Custom granite countertop island. Stunning loft primary bedroom with 4 pc. ensuite & 2 sinks, granite countertop, glass railing over looking the Livingroom. Living room with approx.,20' ceiling overlooking the 11.6' x 4.3'balcony. Lg.2nd bedroom steps away to a 3 pc. bathroom. Custom Bar Cabinet in ""Den"" area. Too Many upgrades to mention. 2 parking spots and locker. Only corner loft in the building. Streetcar at doorstep. Minutes to subway - GO & Up Express. Shops, Trendy Restaurants, Groceries & more outside your door. Boutique building with only 90 Suites. Minutes to High Park and Lake. Amenities: Gym, Party Room, Outdoor Terrace and BBQ area, Pet Wash, Bike Storage Area (id:27910)
Royal LePage Real Estate Professionals
6824 10th Line
New Tecumseth, Ontario
This Family Hobby Farm Is Nestled On 30 Acres of Flat Land. It Has 809 Feet of Frontage on the 10th Line and Across The Line your view Is All Farm Land. This is A Very Private Setting. The Rear Of The Property Is Filled With Mature Trees Making for a lovely Mature Forest With An Abundance Of Walking Trials Cut Through The Woods. These Trails Are Wide And Flat Making Them Great For ATV's, Snowmobiles , Horses or a Leisurely Walk With Family And Pets. A Wide Gentle Flowing River Known as Bailey's Creek Crosses the Property Behind the Home And Is A Great Spot For Fishing , Tubing or Wading in Shallow Water. There Is a Forde Built Across the Creek Making It Easy To Cross In the Summer With Animals Or Vehicles. You Will Want Rubber Boots For Fall and Winter Crossing. The Farm Is Set Up For Horses With 4 Fenced Paddocks, A 24'X40' Sturdy Well Constructed Barn With Hydro, 4 Box Stalls, Pony Stall, Standing Stall, Run In, Insulated Tac Room and Open Water Line. This Barn Is Attached To A 24'X16' Work Bay With Large Overhead Door. It Is Perfect For A Car Hoist or Backhoe Storage. Attached To That Is A 60'X24' Heated Building Perfect For A Workshop. The Possibilities Are Endless. The Large Fenced Vegetable Garden Has Raised Beds With Enough Space To Harvest A LOT Of Vegetables And Fruits. The Apple Trees Provide for Many Delicious Recipes. The 2 Story Custom Home Features A Large 2nd Floor With 4 Bedrooms And Family Bathroom. The Main Floor Has A Living Rm, Dining Rm, Kitchen With Wood Stove, Separate In-Law Suite With Separate Entrance-Large Family Rm, Bedroom With Ensuite And Kitchen Area Currently Set Up As An Office. THe Home Itself Is 3,018 Square Feet Not Including The Basement. Come And Put Your Personal Style Into This Home And I Promise You Will Love This Spot As Much As the Original Owners Have For the Past 47 Years. LEGAL DESCRIPTION - PT LT 5 Con 10 Tecumseth, PT1, 51R7011 Except PT4, 51R10258; Tecumseth **** EXTRAS **** See Attached, Inclusion/Exclusions, Survey, Floor Plans, Additional Features sheets. Bailey Creek And Municipal Field Drain Runs Through The Property. Two heat pumps with 4 wall units primary source of heat and cool for home. (id:27910)
Royal LePage Meadowtowne Realty
82 Victoria Avenue S
Hamilton, Ontario
Legal Duplex! Rare find! Both units renovated and quality workmanship is apparent! Modern renovations but still left with century home charming high ceilings, ornamental fireplace. Unit 1: 2 bedrooms, 1 (4pc.)bath, living room, kitchens, laundry. Unit 2: 2 bedrooms, 1(4pc.)bath, living room, kitchen, laundry. Both kitchens have beautiful granite countertops and brand-new stainless steel appliances. Separate hydro meters. Alley parking for 3 cars. Updated electrical, plumbing and water line upgraded to 1”. Prime Central Hamilton location is close to shopping, transportation, amenities, and Escarpment trails. Do not miss out on this excellent investment opportunity. (id:27910)
RE/MAX Escarpment Golfi Realty Inc.
82 Victoria Avenue S
Hamilton, Ontario
Legal Duplex! Rare find! Both units renovated and quality workmanship is apparent! Modern renovations but still left with century home charming high ceilings, ornamental fireplace. Unit 1: 2 bedrooms, 1 (4pc.)bath, living room, kitchens, laundry. Unit 2: 2 bedrooms, 1(4pc.)bath, living room, kitchen, laundry. Both kitchens have beautiful granite countertops and brand-new stainless steel appliances. Separate hydro meters. Alley parking for 3 cars. Updated electrical, plumbing and water line upgraded to 1”. Prime Central Hamilton location is close to shopping, transportation, amenities, and Escarpment trails. Do not miss out on this excellent investment opportunity. (id:27910)
RE/MAX Escarpment Golfi Realty Inc.
2999 Lakeside Drive
Severn, Ontario
Welcome to 2999 Lakeside Drive, a stunning two-story waterfront home conveniently located just off Hwy 11. With 5 bedrooms, this home provides ample space for families of all sizes. The well-lit eat-in kitchen and living room are open concept, with double sliding doors offering a panoramic view of the lake. Enjoy sunsets on the deck that spans the width of the house. The main floor features 1 bedroom (could be an office), full bath, and laundry facilities. Upstairs, you'll find an oversized primary bedroom with a private balcony, large walk-in closet (with laundry shoot), and semi en-suite with soaker tub. The second bedroom boasts a large walk-in closet and a lake view, while the third bedroom is ample in size and located at the front of the house. The accessory apartment has 1 bed, 1 bath, a full kitchen, and laundry in-unit. Can be easily converted into a two-bedroom apartment.Two sliding doors walk out to a partially covered patio with a gorgeous view of the lake. Don't miss out on owning your own slice of Lake Couchiching! (id:27910)
Sutton Group Incentive Realty Inc. Brokerage
304 - 88 Broadway Avenue
Toronto, Ontario
Welcome to the 88 on Broadway Avenue Unit #304, This 2 Bedroom + Den Condo with 2 Bathrooms Features a Granite Counter Kitchen with Stainless Steel Appliances and Plenty of Counter Space. The 9'Ceilings and Upgraded Hardwood Throughout Allows You to Enjoy its Beauty Without the Hassle of Constant Upkeep and Creating a Sense of Richness that Resonates Throughout in Every Part of Your Living Area. The Primary Bedroom has a Walk in Closet and a Four Piece Bathroom. It has Amenities that Include: 24/7 Executive Concierge, Fully Equipped Fitness Studio with Top of the Line Cardio Equipment, Steam Room, Whirlpool and Swimming Pool, Party Room with Gourmet Catering Kitchen, Entertaining 9th Floor Outdoor Terrace with BBQ Facilities, and Children's Playground. This Unit #304 Includes One Parking Spot and 1 Locker Underground. Come and Experience Urban Sophistication and Elegance at the 88 on Broadway Unit #304, where Luxury, Convenience, and Style Come Together to Redefine the Art of City Living. (id:27910)
Keller Williams Complete Realty
88 Broadway Avenue, Unit #304
Toronto, Ontario
Welcome to the 88 on Broadway Avenue Unit #304, This 2 Bedroom + Den Condo with 2 Bathrooms Features a Granite Counter Kitchen with Stainless Steel Appliances and Plenty of Counter Space. The 9'Ceilings and Upgraded Hardwood Throughout Allows You to Enjoy its Beauty Without the Hassle of Constant Upkeep and Creating a Sense of Richness that Resonates Throughout in Every Part of Your Living Area. The Primary Bedroom has a Walk in Closet and a Four Piece Bathroom. It has Amenities that Include: 24/7 Executive Concierge, Fully Equipped Fitness Studio with Top of the Line Cardio Equipment, Steam Room, Whirlpool and Swimming Pool, Party Room with Gourmet Catering Kitchen, Entertaining 9th Floor Outdoor Terrace with BBQ Facilities, and Children's Playground. This Unit #304 Includes One Parking Spot and 1 Locker Underground. Come and Experience Urban Sophistication and Elegance at the 88 on Broadway Unit #304, where Luxury, Convenience, and Style Come Together to Redefine the Art of City Living. (id:27910)
Keller Williams Complete Realty
1506 - 25 Lower Simcoe Street
Toronto, Ontario
Welcome to the infinity condominiums, penthouse 1 bedroom suite, bright and spacious layout, large open balcony with stunning west view of CN tower and rogers centre. Stainless steel appliances and granite counter top in kitchen. Walk-out balcony from living room and master bedroom, walk to the harbourfront, CN tower, rogers centre, air canada centre, union station and the financial district district. **** EXTRAS **** Stainless steel fridge, stainless steel stove, built-in microwave oven, built-in dishwasher, stacked washer/dryer (id:27910)
RE/MAX Excel Realty Ltd.
123 Novella Road
Vaughan, Ontario
Located In The Distinguished Patterson Community, This Residence Epitomizes Sophistication. Enjoy The State-Of-The-Art Air Conditioning (2022) And Heating Systems (2022), Complemented By A Top-Tier Washer And Dryer (2024), Ensuring Year-Round Luxury. The Backyard, A Tranquil Haven, Features Exquisite Interlocking And New Deck, Perfect For Quiet Reflection Or Vibrant Gatherings. The Main Floor's Modern Renovations Embody The Essence Of Upscale Living. Situated In The Heart Of Vaughan, Daily Necessities Are Conveniently Close. Shoppers Drug Mart And No Frills Are Just A Stroll Away, While The Nearby Go Train Station Provides Seamless Access To Toronto. (id:27910)
Homelife/future Realty Inc.
811 - 9085 Jane Street
Vaughan, Ontario
Welcome to Park Avenue Place - Fantastic Location in The Heart of Vaughan. This Bright Suite Offers Multiple Upgrades. 9 Feet Ceilings and Large Windows. Open Concept Layout with an Open Balcony. Centre Island with Breakfast Area. Study Nook Large Enough to Fit a Good Size Desk. Quartz Counters in Kitchen & Bathroom. Wide Plank Flooring. Good Size Bedroom with W/I Closet. Close to All Amenities: Vaughan TTC Subway, Costco, New Cortelucci Hospital, Hwy 400, Canada's Wonderland, Steps to Vaughan Mills, Restaurants, Some of the Best Schools, Shopping & Much More! Building Amenities Include Gym, Theatre Room, Party Room, Games/Billiards Room, 24-Hr Concierge, Roof Top Terrace, BBQ Area. **** EXTRAS **** Fully Integrated Kitchen Appliances: Fridge, Stovetop, Oven, Dishwasher. Full-size Front Load Washer & Dryer. Designer Electrical Fixtures. Window Coverings, 1 Underground Parking, 1 Locker. (id:27910)
Right At Home Realty
3112 Cornell Common
Oakville, Ontario
Nestled in the heart of North Oakville's Prestigious Joshua Meadows, this stunning 3 story corner unit is a true gem. Boasting 3 bedrooms, 3 bathrooms, and an abundance of natural light pouring in through the large windows throughout. The foyer/mudroom, garage access and utility room on the main walk-in level. 2nd level includes 2 piece powder room, open kitchen, living and dining room floor plan with laminate, ceramic and LED pot lights. The kitchen features a breakfast bar, pantry, granite tops and matching SS appliances. The third floor Master includes a 3 piece frameless glass walk-in shower in addition to a large walk-in closet. The remaining 2 bedrooms are generous in size with a 3 piece shared bathroom. Laundry facilities are conveniently located on this same level. No running up and down stairs to do your laundry. Balcony off living/dining rooms and single car garage and driveway complete this sparkling new home. The Trafalgar/Dundas area is located within the heart of Oakville's shopping area. 3 recreational centres with pools, ice rinks and fitness facilities all within a 10-minute drive. Enjoy living the safe and vibrant lifestyle that Oakville offers. This unit is truly spectacular and won't last long on the market. 5-10 min access to 407, 401, 403 and QEW. (id:27910)
Royal LePage Real Estate Services Ltd.
20 Abby Drive
Wasaga Beach, Ontario
Brand New Never Lived-In Stunning Executive Townhouse In Sought-After Community! 3 Spacious Bedrooms, Access To A Bathroom On Each Floor; Open-Concept Functional Floorplan With Office; 9Ft Ceilings on Main Floor; Upgraded Stairs & Floors - No Carpet Throughout Home; Over-Size Kitchen W/Breakfast Island & Upgraded Cabinetry; Quartz Counters & Backsplash, Pantry, Pot-lights & High-End S/S Appliances; Light Fixtures Throughout/Out; Lifestyle Living Community Conveniently Located Steps To Golf Course & Future Park; Just Minutes To The Beach, Schools, Shopping, Restaurants & All Local Amenities! 35 Minutes to Ski Resorts & Blue Mountain! Your Next Home Or Your Home Away From Home! A Must-See!!! **** EXTRAS **** POTL Common Element Fee: $172.28 Per Month (id:27910)
RE/MAX Crosstown Realty Inc.
378 Old Bloomington Road
Aurora, Ontario
Nestled in a lush forest backdrop, this stunning property offers an enchanting blend of natural serenity and modern luxury. No need for a cottage. The expansive grounds boast ample space for large family gatherings or lavish entertainment w/sprawling lawns, pool/lounge area, cabana w/kitchenette and private courtyard. Oversized workshop can be converted into garden house/hobby space/home office. Spacious flagstone patio decks with firepit perfect for al fresco dining. Soaring vaulted ceilings throughout, custom finishes, 4798 sq ft above grade, 2030 sq ft below grade. Living room w/ flr-to-ceiling stone fireplace, 11+ ft ceilings. Chef's kitchen w/ 20+ ft ceiling heights, marble countertops and window wall overlooking upper rear grounds dining area. Loft recreation room overlooks kitchen/dining area. Separate Living Quarters/office area with kitchenette & 3 pc bath. Spacious primary bedroom retreat w/fireplace, 13+ ft ceilings, sitting area and 5 piece ensuite. Finished basement with game room and gym. **** EXTRAS **** Walking distance from Yonge St, w/ Aurora to the north, Richmond Hill to the south. You are surrounded by conservation for hiking, jogging, biking and water activities at nearby Lake Wilcox. Fantastic schools, St Andrew's/Anne's nearby. (id:27910)
Keller Williams Empowered Realty
Keller Williams Legacies Realty
579 Pelletier Court
Newmarket, Ontario
Beautiful, Clean & Spacious Basement Apartment W/ Full Kitchen, 3 Pc Bathroom. Walkout To A Huge Beautiful Backyard. The Landlord asks No Smoking And No Pets Due To Allergy. Home Located In A Desirable And Mature Neighborhood, Close To Hyw 404, Hospital, Shopping. Tenant Must Pay 1/3 Of Utilities. 1 Parking Space On Driveway Included. **** EXTRAS **** Fridge, Stove, Hood, Washer & Dryer, Electrical Light Fixtures. Please Send Rental Application, Employment Letter, Credit Report, Certified First And Last, References. Tenant Pays 1/3 Utilities. (id:27910)
Keller Williams Co-Elevation Realty
250 - 621 Sheppard Avenue E
Toronto, Ontario
Absolutely Stunning 1 Bedroom +Den In Luxurious Condo, Located In The Upscale Bayview Village Community. Short Walk To Subway Station, This Bright And Airy Unit Features 9-Ft Ceilings; Laminate Flooring; A Modern Kitchen With Quartz Counters; Stainless Steels Appliances; Washer/Dryer, One Parking, Huge Balcony. Step To Subway. Couple Minutes To Hwy 401, 404 & Dvp. Fairview Mall And Bayview Village. Close To All Amenities. **** EXTRAS **** Brand New S/S Fridge, Stove, B/I Dishwasher, Front Load Washer & Dryer, Window Coverings, 1 Parking. (id:27910)
Homelife New World Realty Inc.
96 - 370 D Red Maple Road
Richmond Hill, Ontario
Good Location in The Heart of Richmond Hill with Luxurious 3 Bedrooms and 3 washrooms Townhome *Move in condition *Large Window with Bright Sunny at Living and Dining room and Bedrooms* Very Function Layout*. Bright South View *Lot $$$ uprate* Also Close To Ranking Schools Area*Huge Walk Out Terrace On Upper *Steps To good School, Shopping Plaza, Viva Bus Yonge Street* Minutes To HWY 404/407 & Richmond Hill Go Train Station*You will find more. (id:27910)
Century 21 Atria Realty Inc.
468 Mud Street W
Grassie, Ontario
Nestled in a serene country setting yet conveniently close to all amenities, this charming two family home offers the perfect blend of tranquility and accessibility . Each unit feature spacious living areas ,well appointed kitchens and ample natural light providing comfortable and inviting space . Ideal for investment or for two families seeking a harmonious balance between country living and urban convienence . This home is a rare find that combines the best of both worlds . Don't miss this opportunity to own a piece of country paradise just minutes away from everything you need. 48.41 acres of country land. Built in 1875 solid two family home side by side. Rental income or in-law home. Hardwood floors. 3200 detached workshop - 200amp service ideal for many types of fabricating with 12 x 12 garage doors, multi-use. 30 acres land rented to farmer for $90 an acre. (id:27910)
RE/MAX Escarpment Realty Inc.
468 Mud Street W
Grassie, Ontario
Nestled in a serene country setting yet conveniently close to all amenities, this charming two family home offers the perfect blend of tranquility and accessibility . Each unit feature spacious living areas ,well appointed kitchens and ample natural light providing comfortable and inviting space . Ideal for investment or for two families seeking a harmonious balance between country living and urban convienence . This home is a rare find that combines the best of both worlds . Don't miss this opportunity to own a piece of country paradise just minutes away from everything you need. 48.41 acres of country land. Built in 1875 solid two family home side by side. Rental income or in-law home. Hardwood floors. 3200 detached workshop - 200amp service ideal for many types of fabricating with 12 x 12 garage doors, multi-use. 30 acres land rented to farmer for $90 an acre. (id:27910)
RE/MAX Escarpment Realty Inc.
85 Miller Drive, Unit #upper
Hamilton, Ontario
Great family oriented preferred location in the sought after Ancaster available for rent, waiting for great AAA Tenants. Upper Portion, immediately available for rent. Entire unit is naturally lighted by BID sized windows, great for working from Home. Updated bath, upgraded kitchen. Great shared laundry room. Include parking on the driveway. Move in condition. Tenants have to share 60% of the Utilities including Hot Water Tank. Submit Rental Application along with Employment letter, Credit Report, latest pay stubs and personal references. Homeowner is a RREA (id:27910)
Homelife Professionals Realty Inc.
61 Tiberini Way
Bradford West Gwillimbury, Ontario
Welcome Home at 61 Tiberini Way in Beautiful Bradford. Modern & Luxurious Semi-Detached Home w/Lots of Chic Upgrades Throughout, Nested On A Extra Deep Lot! Just 2 Years New, This Home Offers Everything You Are Looking For! From Upgraded Modern Elevation On The Exterior To Custom Double Door Entrance, 9ft Ceilings On Main Floor, Stained Hardwood Flooring, Custom Media Wall w/Napolean Fireplace, Kitchen w/Quartz Countertops, Upgraded Tiles, Custom Hardware, Sleek Light Fixtures, And A Family Size Dining Area...This Home Has It All. BUT THERE IS MORE! The Upper Floor Offers 3 Generous Size Bedrooms, Primary Bed w/Lots of Natural Light, Upgraded Ensuite Bath w/Soaker Tub & Shower, Large Walk-in Closet For Your Valuables and To Top It Up, There Is Upper Floor Laundry Room As Well! This Home Is More Than Move-In Ready! Surrounded By Schools, Parks, And Minutes to Local Shops, This Neighbourhood Offers A Lot of Comfort. **** EXTRAS **** Built-in Media Wall, Custom Blinds & Chandelier, 200amp Electrical Panel, Contempo Garage Door, MOEN Faucets, Upgraded Baseboards! (id:27910)
RE/MAX Realty Specialists Inc.
74 - 15 Lunar Crescent
Mississauga, Ontario
Rare brand new luxury townhome END LOT! Dunpar's newest development located in the heart of streetsville, Mississauga. Steps from shopping, dining, entertainment. This gem includes undermount kitchen sink, 9.6ft smooth ceilings throughout, frameless glass shower enclosure and deep soaker tub in ensuite. 343 sq ft rooftop overlooks city and comes with water and gas line for BBQ with Pergola and is water-pressured treated. 2 parking spots with an electronic lift in the garage. Dunpar is offering a private mortgage-No qualification needed! Terms: 2.99% interest rate with a 20% down payment requirement for 5 years or when rates drop below 3%. **** EXTRAS **** Silestone countertop w full height backsplash in kitchen, waterfall countertop in kitchen (id:27910)
Royal LePage Premium One Realty
74 - 15 Lunar Crescent
Mississauga, Ontario
Brand new gorgeous END townhome form Dunpar with over 1800 sf of luxury living space. This gem features a 343 sf rooftop in the prestigious streetsville Neighbourhood. Hardwood flooring in kitchen, living/dining, all staircase, 2nd floor hallway and all bedrooms. 9.7 ft ceilings on the main floor plus smooth ceilings throughout, freestanding deep soaker tub, glass frameless shower enclosure and undermount kitchen sink. You will not be disappointed. A must see! Steps to the go station, university of Toronto, Square One shopping mall, schools, place of worship. **** EXTRAS **** Silestone countertop w full height backsplash in kitchen, waterfall countertop in kitchen (id:27910)
Royal LePage Premium One Realty
9999 Blind Line
Mono, Ontario
Nestled in a highly sought-after area, this 48.45-acre property offers a unique blend of productive farmland and lush, managed forest. The 30 acres of farmland are currently under cultivation, providing immediate agricultural opportunities. The additional 17 acres of managed forest are home to a rich variety of maple and beech trees, along with many native plants, enhancing the property's natural allure. Whether you are looking to expand your farming operations, invest in a serene nature retreat, or create your own hobby farm, this property has it all. Its quiet location and breathtaking views make it a perfect escape from the hustle and bustle of everyday life. Conveniently located just north of Orangeville. (id:27910)
Royal LePage Rcr Realty
102 Rugman Crescent
Springwater, Ontario
HOME IN STONEMANOR WOODS WITH 4,200 SQ FT !Lot 62ft Wide and 141ft deep,5 Bedroom and 4.5 Washroom House, Laundry on 2nd Floor, Oak Stairs, Separate Entrance to basement, Modern Very Functional Layout, 3 Car garage, All Brick Construction, All Amenities close buy, Shopping of Barrie is in close proximity, Very well Planned and Upscale Neighborhood. executive home is just moments away from the city of Barrie and its many amenities. Impeccably designed with attention to every detail, hardwood and ceramic tile floors, coffered ceilings, custom blinds, Mast Bedroom has large walk-in closet, and a lavish 5pc ensuite with a glass shower and oversized tub. **** EXTRAS **** All Appliances, Window Coverings (id:27910)
Royal LePage Superstar Realty






