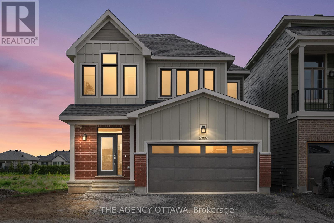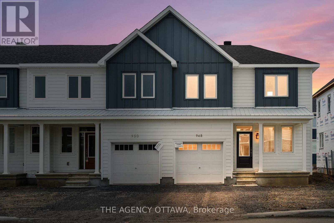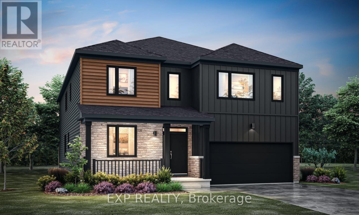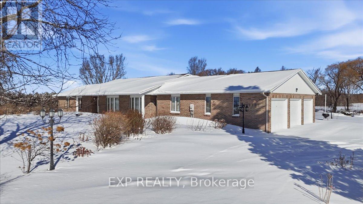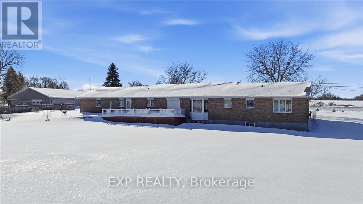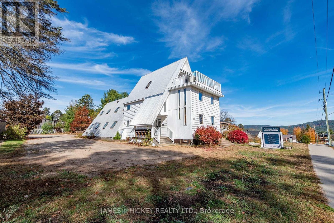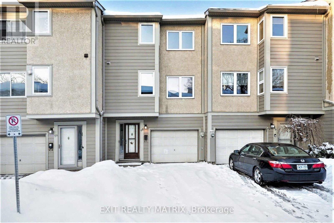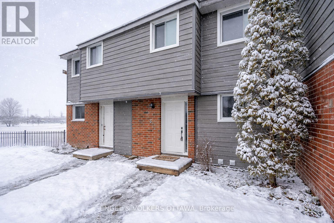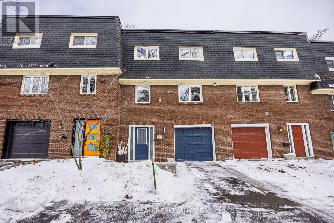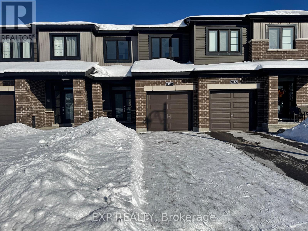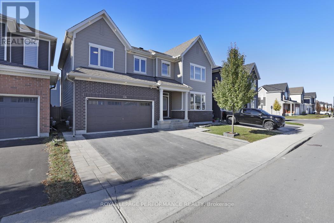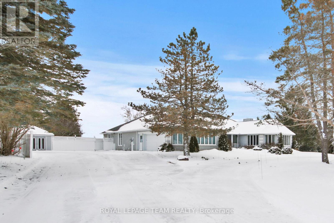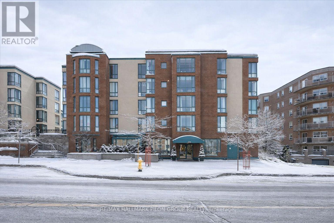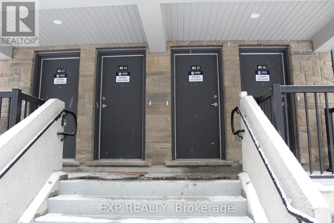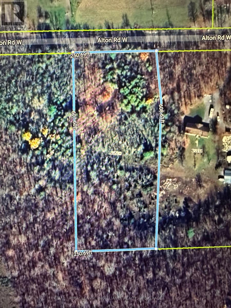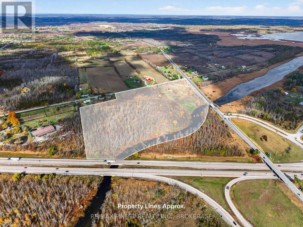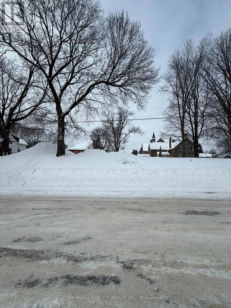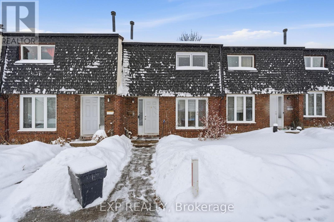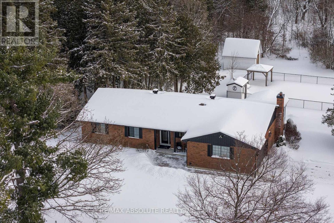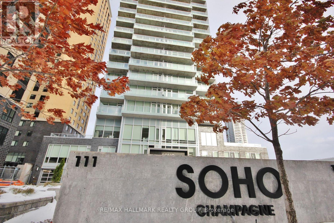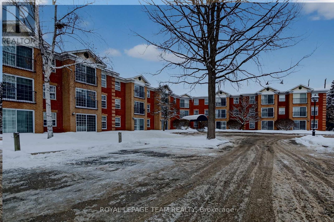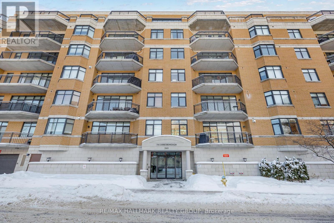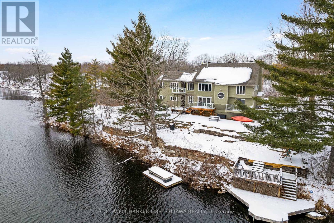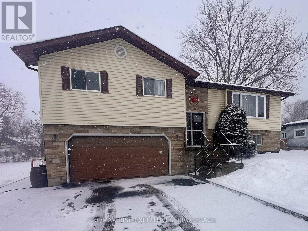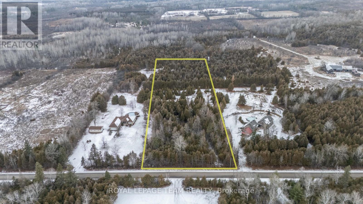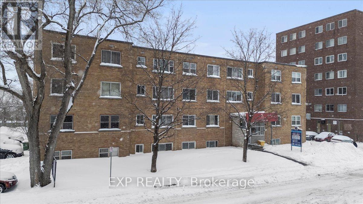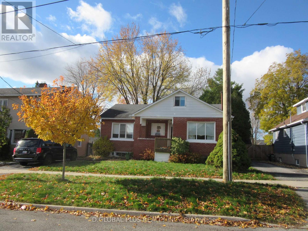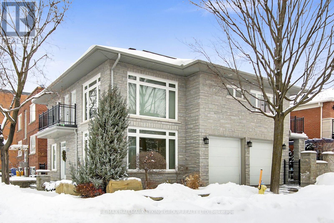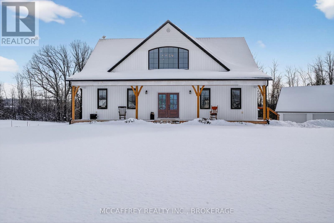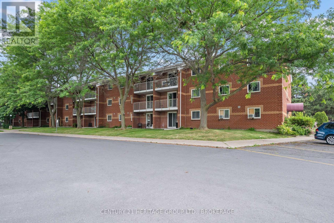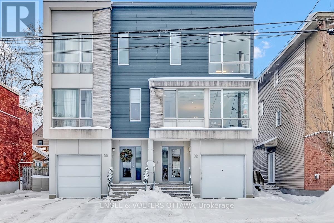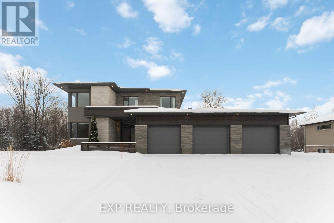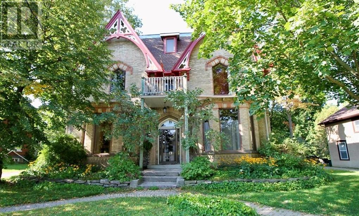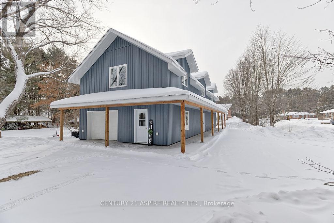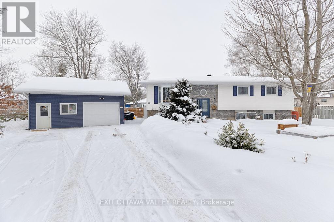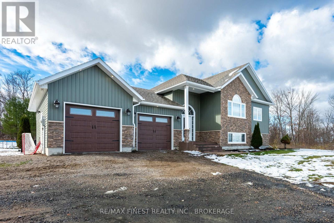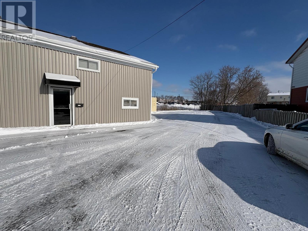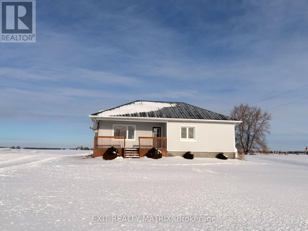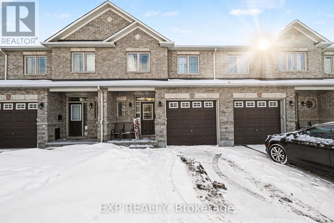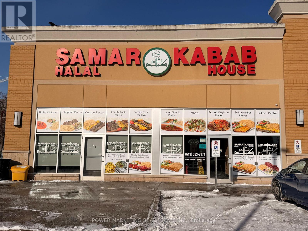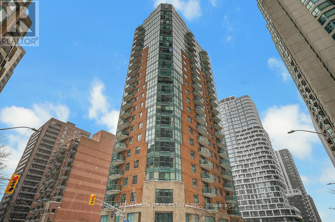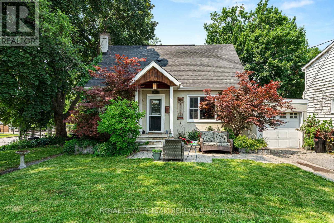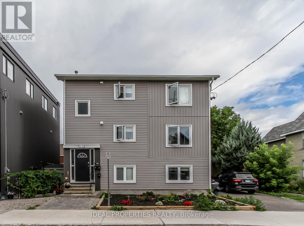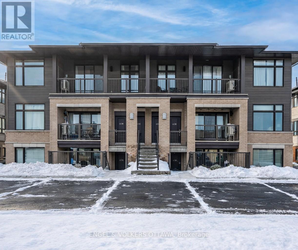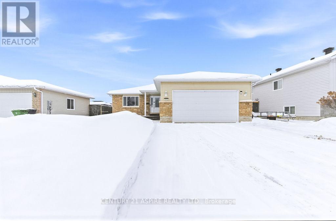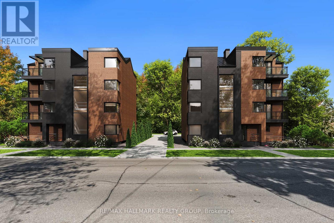2066 Postilion Street
Ottawa, Ontario
This upgraded townhome offers refined living with 9-foot ceilings on the second floor and a thoughtfully designed layout throughout. The Chef's Centre kitchen features quartz countertops and modern finishes, opening to a bright main level with hardwood flooring and oak railings. The spacious primary retreat provides a private and comfortable escape, while second-floor laundry adds everyday convenience. A fully finished basement expands your living space, and the home is equipped with a gas fireplace, BBQ gas line, and refrigerator ice maker line. A well-appointed home in a growing Richmond community close to schools, parks, and amenities. (id:28469)
The Agency Ottawa
948 Seagrave Lane
Ottawa, Ontario
Welcome to this beautifully finished end-unit townhome in the growing community of Richmond. This thoughtfully designed residence features hardwood flooring throughout the main floor and finished basement, complemented by oak railings and a modern Chef's Centre kitchen with quartz countertops and ample workspace.The second floor offers the convenience of laundry on the bedroom level, while the fully finished basement provides flexible living space ideal for a home office, gym, or additional family room. An ideal opportunity for buyers seeking low-maintenance living with premium finishes in a family-friendly neighbourhood close to parks, schools, and commuter routes. (id:28469)
The Agency Ottawa
804 Tincture Place
Ottawa, Ontario
PREMIUM LOT backing onto mature trees with NO REAR NEIGHBOURS, located in the highly desirable Northwoods community. This brand new home, The Essence by Mattamy Homes offers an exceptional blend of space, luxury, and thoughtful design, with OVER $110,000 IN UPGRADES throughout. Situated on a 43' lot, this impressive single-family home with thoughtfully selected design finishes features this rarely offered 3,844 sq. ft. plan, 5 bedrooms, 4 bathrooms, and a double car garage. The main level boasts smooth 9' ceilings and an open-concept layout ideal for everyday living and entertaining. The upgraded kitchen showcases an enhanced layout with quartz countertops, a stunning quartz waterfall island, pots and pans drawers, soft-close cabinetry, a Cyclone hood fan, fridge water line, and an upgraded prep/spice kitchen in lieu of a pantry. The great room features a TV-ready wall, while large windows flood the space with natural light and offer serene views of the treed backdrop. A gas rough-in for a future BBQ adds outdoor entertaining potential. Upstairs, the primary suite is a private retreat with a walk-in closet and spa-inspired ensuite featuring a frameless glass shower. Secondary generously sized bedrooms, including one with its own ensuite, plus convenient second-floor laundry complete the upper level. The lower level includes a bathroom rough-in, offering future flexibility. Additional upgrades include quartz countertops in all bathrooms and laundry, 200 AMP service, and more. Minutes from DND, RCMP, High-tech park and close to parks, schools, shopping, and everyday amenities. This home is under construction. Photos and renderings are for illustrative purposes only. (id:28469)
Exp Realty
3382 Carp Road
Ottawa, Ontario
A rare offering just minutes from Kanata and Stittsville, this all-brick bungalow is nestled on a beautifully landscaped 3.95-acre lot surrounded by scenic ravine views and open farmland. Zoned agricultural, this well-maintained property offers exceptional potential for a home-based business, multi-generational living, or future investment. Inside, the spacious layout features a large eat-in kitchen with direct access to a sunny deck overlooking the expansive backyard perfect for entertaining or simply enjoying the peaceful surroundings. A formal dining room, two large living areas, and a dedicated office/den provide flexibility and function for families or remote work. Three bedrooms, three bathrooms, main floor laundry, and a triple-car garage complete the upper level. The fully finished lower level expands your options with a massive recreation room, billiards area, bar, additional bedroom with walk-in closet, and the potential to convert the basement into a separate suite or duplex. Outside, the home is set back from the road with a long, private driveway and immaculate grounds. A 3,200 sq ft detached garage (built 7 years ago) offers potential for storage rental income. Incredible space for storage, a workshop, RV parking, or agricultural uses including kennel operations. Can hold 14 to 20 cars depending on the size. Incredible space for storage, a workshop, RV parking, or agricultural uses including kennel operations. The fully fenced yard features fruit trees (apple, cherry, plum, and pear), trimmed hedges, and a cleared tree line around the ravine. Wildlife lovers will enjoy frequent deer and turkey sightings, and sports enthusiasts will appreciate the space for a pool, tennis court, or basketball court. Additional highlights include a new furnace (2024), interlocked walkway, and excellent road exposure on Carp Road. A unique property with unmatched potential, blending country charm with business-ready amenities. (id:28469)
Exp Realty
3382 Carp Road
Ottawa, Ontario
A rare offering just minutes from Kanata and Stittsville, this all-brick bungalow is nestled on a beautifully landscaped 3.95-acre lot surrounded by scenic ravine views and open farmland. Zoned agricultural, this well-maintained property offers exceptional potential for a home-based business, multi-generational living, or future investment. Inside, the spacious layout features a large eat-in kitchen with direct access to a sunny deck overlooking the expansive backyard perfect for entertaining or simply enjoying the peaceful surroundings. A formal dining room, two large living areas, and a dedicated office/den provide flexibility and function for families or remote work. Three bedrooms, three bathrooms, main floor laundry, and a triple-car garage complete the upper level. The fully finished lower level expands your options with a massive recreation room, billiards area, bar, additional bedroom with walk-in closet, and the potential to convert the basement into a separate suite or duplex. Outside, the home is set back from the road with a long, private driveway and immaculate grounds. A 3,200 sq ft detached garage (built 7 years ago) offers potential for storage rental income. Incredible space for storage, a workshop, RV parking, or agricultural uses including kennel operations. Can hold 14 to 20 cars depending on the size. The fully fenced yard features fruit trees (apple, cherry, plum, and pear), trimmed hedges, and a cleared tree line around the ravine. Wildlife lovers will enjoy frequent deer and turkey sightings, and sports enthusiasts will appreciate the space for a pool, tennis court, or basketball court. Additional highlights include a new furnace (2024), interlocked walkway, and excellent road exposure on Carp Road. A unique property with unmatched potential, blending country charm with business-ready amenities. (id:28469)
Exp Realty
120 Deep River Road
Deep River, Ontario
Versatile Commercial/Residential Gem in the Heart of Deep River. Discover a rare opportunity to own a beautifully renovated landmark property offering both professional and residential luxury. Ideally located in central Deep River, this exceptional building is perfect for entrepreneurs, professionals, or investors seeking a dynamic live-work space. Main Level - Professional Potential Step through the impressive front entrance into a spacious commercial suite featuring five bright offices and a dedicated boardroom-ideal for clinics, studios, or executive use. Second Level - Stylish Living Upstairs, enjoy a stunning residential retreat complete with a cozy living room and gas fireplace, a custom country-style kitchen, and direct access to a private balcony with hot tub-perfect for unwinding or entertaining. Third Level - Private Sanctuary Ascend the elegant spiral staircase to a serene primary suite with a 3-piece en-suite bath and walk-in closet. Wake up to breathtaking views of the Laurentian Mountains and Ottawa River. Bonus Apartment A separate one-bedroom apartment offers flexible options: expand your living space or generate rental income with its private entrance. Outdoor Features The large, fenced backyard includes a covered deck, ample commercial parking, and a newly built detached garage-blending convenience with comfort. This is more than a property-it's a lifestyle upgrade. Elevate your work-from-home experience and invest in a space that truly does it all. EV charging unit installed. 48 hour irrevocable required on all Offers. (id:28469)
James J. Hickey Realty Ltd.
48 Peary Way
Ottawa, Ontario
** Please note that some pictures are virtually staged** Welcome to this lovely 3-storey townhome in the heart of Kanata - perfectly located near top-rated schools, parks, shopping, and all amenities! Step inside and discover a bright and inviting layout designed for comfort and practicality. The main level offers a functional flow with a welcoming living area, a versatile space. Just a few steps up you will find the dining room, a lovely kitchen with ample cabinetry and counter space. Upstairs, you'll find three comfortable bedrooms and a full bathroom. The unfinished basement offers excellent potential - ready to be transformed into a recreation room, gym, or extra living space. Enjoy the outdoors in your fully fenced backyard with a large deck, perfect for entertaining or relaxing in privacy. The attached garage with inside entry adds convenience and functionality. A fantastic opportunity to own a well-located home in one of Kanata's most desirable communities - ideal for first-time buyers, handy man, young families, or investors! (id:28469)
Exit Realty Matrix
6 - 5054 County 10 Road
The Nation, Ontario
Bright and spacious 2-bedroom, 1 bathroom unit available for lease in Fournier. This well-kept apartment features in-unit laundry, a convenient parking space, and heat included in the rent. Located just minutes from highway access, offering an easy commute to Ottawa while enjoying the comfort of small-town living. Rental application, credit check, references, and proof of income required. (id:28469)
RE/MAX Delta Realty
3 Glencoe Street
Ottawa, Ontario
Welcome to 3 Glencoe, where comfort, charm, and convenience come together in perfect harmony. This bright yet cozy 3-bedroom, 1.5-bathroom condo townhome has been thoughtfully refreshed and is ready to welcome its next chapter, ideal for first-time buyers, savvy investors, or downsizers seeking style and simplicity in one move-in-ready package. From the moment you arrive, the brand-new siding and inviting façade set the tone for what awaits inside. Step through the front door and you're greeted by a touch of urban flair where faux brick feature walls that add warmth and personality, creating an instant sense of home. The kitchen offers generous counter space and a newly installed ceramic tile floor, making it as practical as it is inviting. The open-concept living and dining area flows effortlessly together, filled with natural light, making it a perfect backdrop for morning coffee, dinner with friends, or quiet evenings in. Upstairs, the primary bedroom impresses with hardwood flooring and enough space for a king-size bed, a rare find at this price point. Two additional bedrooms offer versatility, ideal for family, guests, or a home office, all connected by a full bathroom and gleaming hardwood hallway. Downstairs, the finished lower level expands your living options, whether as a cozy family room, a kids' play area, or a home gym. Step outside to your fully fenced backyard, complete with a deck made for entertaining, where barbecues, morning sunshine, and evening unwind sessions await. Perfectly located near parks, schools, public transit, and quick routes to Highways 416 and 417, this home makes every commute or errand a breeze while keeping nature and community close by. With fresh finishes, timeless character, and unbeatable value, 3 Glencoe is more than just a home... it's your next smart move in Ottawa's thriving west end. (id:28469)
Exp Realty
3 Pentry Lane
Ottawa, Ontario
Tucked away on a quiet cul-de-sac along the Rideau River, this is the kind of place where families put down roots and stay. Wake up to birdsong and river breezes, walk the kids to school without crossing busy streets, and spend afternoons in the park just steps from your front door. Here, nature and neighbourhood blend seamlessly-offering a calm, connected way of life in the heart of Old Ottawa South.From your doorstep, stroll to the cafés, shops, and restaurants of Bank Street, cycle for miles along scenic river pathways, or wander through nearby Brewer and Windsor Parks. Inside, the home feels instantly welcoming, with hardwood floors throughout and a sun-filled, open-concept main floor designed for both relaxed family time and easy entertaining. A working fireplace adds warmth and charm, while the tastefully updated kitchen brings modern comfort to everyday living.With five spacious bedrooms and three full bathrooms, there's room to grow, host, and adapt. A private main-floor guest suite offers rare flexibility-perfect for extended family, overnight guests, or a home-based income opportunity. Out back, an expansive, leafy deck creates a peaceful retreat where mornings begin with coffee and evenings linger long after sunset.Quiet, green, and deeply connected to the river, Pentry Lane is one of Ottawa's true hidden gems-a place where life slows down, neighbours know each other, and home feels exactly as it should.Monthly Association Fee: $600. Includes heat, water, snow removal, grass cutting, general site maintenance, and contribution to the capital reserve fund. (id:28469)
Ottawa Urban Realty Inc.
2063 Caltra Crescent
Ottawa, Ontario
Welcome to 2063 Caltra Cres, a 2022-built Minto Haven townhome in the vibrant community of Half Moon Bay, Barrhaven.This 3-bedroom, 3-bathroom freehold property offers a smart layout, modern finishes, and excellent value. Previously tenant occupied, it's been priced with consideration for some cosmetic touch-ups, offering the perfect opportunity to make it your own. The main level features an open-concept kitchen and living space, ideal for entertaining. Upstairs, a spacious primary bedroom with ensuite and walk-in closet anchors the second floor. The finished basement adds flexibility with a rec room and additional storage. Enjoy nearby schools, parks, shopping, and transit in one of Barrhavens fastest-growing communities. Whether you're a first-time buyer, investor, or growing family, this is your chance to own a newer home with great upside in a top location. (id:28469)
Exp Realty
336 Lamarche Avenue
Ottawa, Ontario
Detached 4 bedrooms over 3400 sq.ft single family home on 50' lot located in the heart of Orleans (Community of Orleans Village), just 15 minutes to downtown! An Open concept layout create an expensive feel, main floor perfectly complimented by lots of natural light, 9ft ceilings, pot lights, office/den provides the space for work and gleaming hardwood flooring. Gourmet kitchen features stainless steel appliances, granite counter tops, backsplash, soft close drawers, ample cabinetry and breakfast bar. Second level boasts spacious master bedroom with walk-in closet and 4pc ensuite includes walk-in shower, and a soaker tub, offering a spa-like retreat.! Three further bedrooms, a main bath and conveniently located laundry room complete the upper level. More space awaits in the fully finished lower level that will act as perfect recreation room, at home workout space or playroom, as well as offering additional storage space. A busy family will appreciate the large mudroom & closet space adjacent to the double garage. Step outside to private, interlocked, fenced backyard; your own modern day oasis for relaxing or entertaining summer. Extended 3 cars parking driveway at front. Just a stone's throw from Caivan Park, local amenities incl. grocery stores, restaurants, gyms, movie theatre & more!, Schedule a private tour today and see for yourself the incredible value this upgraded home offers! Needs 4-5 hrs notice for showing, 24 hrs irrevocable on all offers and no showing after 7pm due to small kids. (id:28469)
Royal LePage Performance Realty
461 Campbells Side Road
Beckwith, Ontario
Nestled on more than 18 acres of serene woodland, this expansive brick bungalow offers far more than a residence-it delivers a refined country lifestyle. A stately circular drive & covered porch, accented by graceful hip rooflines, set the tone for classic style. Inside, the welcoming foyer flows into a bright open-concept design. The gourmet kitchen features warm wood cabinetry, granite counters, a large island w/extended breakfast bar, & built-in stainless appliances; wall oven, gas cooktop, and a dedicated barista station. A sun-filled window above the sink captures calming rural views. Tile continues through the kitchen, while hardwood with custom inlay defines the oversized great room, complete with built-ins and an inviting FPL. Garden doors from both the great room & dining area lead to a stunning sunroom bathed in light, opening onto a generous deck for effortless indoor-outdoor living. A spa-style hot tub retreat showcases sweeping views of nature. The main floor hosts 2 spacious bedrms, led by an elegant primary suite w/WIC, fireplace, spa-inspired ensuite w/double vanity & custom shower, and private deck access. A second 4-pce bath, laundry, and wide corridors complete the level. Downstairs, the fully finished lower level offers exceptional flexibility with a recreation and games room + FLP, fitness area, wet bar, home theatre, den/bed, cold storage, 3-pce bath, & hobby room. The opposite wing features 2 self-contained one-bed in-law suites, each with living rm, kitchen, 4-pce bath, private side entrance, shared foyer, & laundry-ideal for multigenerational living, guests, or rental potential. Outdoor amenities include 2 decks, a spacious covered porch, and a 3-car garage w/interior access to both levels. Added value: 2023 whole-home generator, geothermal heating & cooling, fibre internet, & 4 fireplaces. The forested acreage inspires endless opportunities - trails, snowshoeing or skiing, equestrian centre, or creating a hobby farm in Ashton, min to Hwy 7. (id:28469)
Royal LePage Team Realty
505 - 330 Centrum Boulevard
Ottawa, Ontario
Welcome to a meticulously updated residence where significant investment and thoughtful design come together to deliver comfort, quality, and long-term value. This beautifully maintained home features a well-executed layout with premium upgrades throughout. The main living and dining area is bright and welcoming, enhanced by updated flooring and a custom ceiling finished with new drywall and professionally installed pot lighting, adding warmth and architectural depth. Large windows flood the space with natural light, creating an ideal setting for everyday living and entertaining.The kitchen has been extensively upgraded and showcases contemporary two-tone cabinetry, quartz countertops, under-cabinet lighting, and stainless steel appliances, offering both style and functionality. The primary bedroom serves as a private retreat, comfortably accommodating a king-sized bed and featuring excellent closet space along with a fully renovated ensuite bathroom. The second bedroom is generously sized and thoughtfully positioned, while the separate den provides valuable flexibility as a home office, media room, or guest space.The main bathroom has also been renovated with modern finishes, reflecting the same level of care and attention seen throughout the home. Additional highlights include full-size in-unit laundry, practical storage solutions, ground-level indoor parking, and car wash station, further enhancing daily comfort and convenience. Residents enjoy access to beautifully maintained shared amenities, including a landscaped terrace, a park with its own ponds and games area, as well as a common party and meeting room, ideal for gatherings, celebrations, or working from home outside the unit. Located close to shopping, restaurants, cultural venues, medical services, transit, future LRT access, and scenic walking paths, this home offers exceptional convenience in a desirable setting. Some photos virtually staged. (id:28469)
RE/MAX Hallmark Pilon Group Realty
15 - 401 Glenroy Gilbert Drive
Ottawa, Ontario
Brand new Upper End Unit with two-Primary bedrooms, two full-bath, two-storey condo home, thoughtfully designed with modern finishes in one of Barrhaven's most desirable communities. The main level features a bright, open-concept living and dining area with large windows and light-toned flooring that create an inviting, airy feel. The kitchen is equipped with Granite countertop, ample cabinetry, stainless steel appliances and a breakfast island, seating-perfect for both everyday living and entertaining. The upper level offers two spacious primary bedrooms with large windows that flood the rooms with natural light. Additional features include guest bathroom on the main level, secure underground parking. Located in a family-friendly neighborhood close to schools, parks, shopping, dining, and transit. This condo offers the perfect balance of suburban comfort and urban convenience. Rental application, full credit score report, recent pay stubs, employment letter and ID's required. 2 underground parking spots included and Bike rack. (id:28469)
Exp Realty
3590 Alton Road W
Frontenac, Ontario
DREAM BIG! Looking for room to roam? Look no further. This lovely treed lot just outside the village of Harrowsmith is waiting for your dream home. Just under 4 acres of potential with 250 feet of frontage. Level building lot with driveway in from Alton Road. 15 minutes to the 401, close to schools, parks and Sydenham Beach. (id:28469)
Royal LePage Proalliance Realty
00 Scotland Road
Loyalist, Ontario
Discover the perfect blend of privacy and convenience with this beautiful 32-acre parcel of partially wooded land. Ideally located just minutes from Highway 401, this property offers quick and easy access to Kingston, Napanee, and Odessa - making it an excellent location for your dream home, or private retreat. The land features a mix of open space and mature trees, providing both versatility and natural beauty. A winding river meanders through the rear of the property, adding charm, tranquility, and an opportunity to enjoy the sights and sounds of nature right in your backyard. Whether you're envisioning a quiet country escape, an investment property, or a place to explore and enjoy the outdoors, this scenic acreage offers endless possibilities" (id:28469)
RE/MAX Finest Realty Inc.
00 Albert Street
Arnprior, Ontario
This newly created lot in the charming town of Arnprior offers a wonderful opportunity to build the home you've been dreaming about. Tucked away on a quiet, established street, the setting strikes that rare balance between privacy and convenience. Just moments from the Madawaska River, you'll enjoy easy access to the Ottawa River-perfect for boating, kayaking, fishing, or simply soaking in the beauty of the water and surrounding nature. With 75.32 feet of frontage and a depth of 90.03 feet, the lot provides a versatile footprint for a variety of home designs. Mature trees grace the property, adding natural character and a sense of timelessness that's hard to replicate. All of this is just minutes from downtown Arnprior, with close proximity to schools, the hospital, shops, and everyday amenities-making it an ideal location for families, professionals, or those looking to create a peaceful retreat close to town. A rare opportunity to build in a well-established neighbourhood while enjoying the lifestyle and natural beauty that makes Arnprior so special. (id:28469)
RE/MAX Absolute Realty Inc.
33 - 3333 Mccarthy Road
Ottawa, Ontario
This well-maintained 3-bedroom, 1.5-bath townhome offers a functional layout and comfortable living spaces throughout. The main level features a bright and spacious living and dining area, ideal for everyday living and entertaining, along with a practical kitchen. Upstairs, you'll find three generously sized bedrooms and a full 3-piece bathroom. The finished basement provides valuable additional space with a powder room, rec area, laundry room and ample storage. Enjoy the fully fenced rear yard with a patio - perfect for summer evenings. Conveniently located close to the Ottawa International Airport, South Keys, LRT and transit, schools, recreation, and more! (id:28469)
Exp Realty
131 Burns Drive
Mcnab/braeside, Ontario
Welcome to this sprawling bungalow located in highly sought-after Dochart Estates, within the riverside community of Braeside. Set on an impressive 2.25 acre lot, this property offers exceptional space, privacy and peaceful country setting just minutes for the Town of Arnprior. The main level offers a functional layout with three generously sized bedrooms, primary bedroom with updated ensuite, main floor laundry well appointed kitchen with oversized island, open to dining room, cozy living room with natural gas fireplace leads to the show stopping sunroom which provides the perfect year round retreat- ideal for morning coffee, quiet reading, or entertaining which enjoying views of the surrounding landscape. The fully finished basement significantly expands the living space, featuring a large family room, gym area, office/den and powder room and ample storage, making it perfect for large families, hobbies or work from home flexibility. Step outside to your private backyard oasis, complete with an in-ground pool and hot tub, making this home a dream for summer living, relaxing evenings. and hosting family and friends. The expansive lot offers plenty of room to roam, garden, or simply enjoy the tranquility of the established estate community. This exceptional property combines space, comfort, and lifestyle in one of the areas most coveted neighbourhoods- an ideal opportunity for those seeking refined rural living with modern convenience. (id:28469)
RE/MAX Absolute Realty Inc.
1711 - 111 Champagne Avenue S
Ottawa, Ontario
Property will be avaible on Apr1st.Enjoy a luxurious lifestyle in a prime location! Little Italy Soho offers the perfect setting for professionals, with easy access to public transportation, shops, and more. The building features top-notch amenities which include concierge, party room(1F), Dalton Brown gym (2F), Outdoor Terrace/Hot Tub/BBQ's (3F) and 30-Seat Movie theatre(MF).This rare one-bedroom plus den unit on the 17th floor boasts a stunning south-facing view of Dow's Lake. The unit features an open-concept layout with floor-to-ceiling windows, providing plenty of natural light.,Parking is not included, but can be applied for separately by the tenant at an approximate cost of $180 per month. The pictures were taken before the current tenant move-in. (id:28469)
RE/MAX Hallmark Realty Group
201 - 40 Pearl Street
Smiths Falls, Ontario
Spacious one level apartment featuring two bedrooms and two bathrooms, one a three pc en suite with walk in shower, the other a full 4 pc .The unit offers a large bright living room and an eat in kitchen equipped with four appliances. Patio doors off the living room provide an open airy feel and can be opened for fresh air. This private end unit benefits' from extra windows for added natural light and includes convenient en-suite laundry . Kitchen has been updated and opened to allow access to dining room. Granite counters in kitchen and two bathrooms. The second bedroom is currently set up as a den could be bedroom/Den. Laminate flooring in kitchen and two bathrooms . Carpeting threw out the rest of the home. This unit has 1005 sq feet according to the builders floor plan , The model called the Chaffey . One parking spot included with unit . There is a meeting room and small library on main level and gathering area . If you want a bit of exercise there is a room with two pieces of equipment . This unit has its own laundry as well as laundry facility on each floor. Garbage shoot on each floor . You will see the building shows pride of ownership. This is an adult building must be minimum 30 years old to live in the building if you have children they must be 16 and above. One pet per unit max 20lbs . Home being sold in as in condition no warranties . Estate condition Prevail. (id:28469)
Royal LePage Team Realty
203 - 260 Besserer Street
Ottawa, Ontario
Fabulous 2-bedroom condominium located within "The Lanesborough" - a prestigious Domicile-built residence located steps to Parliament Hill, the Rideau Centre, ByWard Market and the Rideau Canal, with an incredible selection of vibrant restaurants and trendy cafés right outside your door! This beautifully designed unit offers 1,090 sq ft of well-planned living space with soaring 10 ft ceilings and a spacious, open-concept layout. A true standout feature is the exceptional ~36' x 19' private patio - a rare offering perfect for entertaining or relaxing in the city! The stylish kitchen is equipped with stainless steel appliances, granite countertops, a centre island with breakfast bar, and a storage pantry. The open living and dining room features a cozy gas fireplace, custom built-in shelving and a wall of windows that flood the space with natural light. The primary bedroom boasts a generous walk-in closet with custom organizers, while the spacious second bedroom is ideal as a guest room or home office. A beautifully appointed 3-piece main bathroom features a granite vanity and glass shower. Additional highlights include in-suite laundry, underground parking and a storage locker. A rare opportunity that perfectly blends style, outdoor space, walkability and an exceptional urban lifestyle! 24 hour irrevocable. (id:28469)
RE/MAX Hallmark Realty Group
100 Nagle Way
Tay Valley, Ontario
Lovely Long Lake is a joy, all seasons. Winter sparkles with beauty as you skate and cross-country ski on the lake. Summers full of fun swimming, boating and fishing. Home is big and beautiful, with light-filled flex spaces for all your family and friends. Located at the end of a quiet road, the home sits on 7 woodland acres. The sun rising and then setting over the lake makes every day special. In the evenings, the moon and stars are magical. Watch all this beauty outside on decks or inside via endless walls of window. The Great Room welcome you with its soaring ceiling and handsome fireplace with efficient woodburning insert. Open to the Great Room is the sunny dining room with wall of windows framing the lake. Family room is place to relax by the woodstove and enjoy the south and west panoramic lake views. Calming sitting nook encourages quiet times for reflection. Patio doors open to covered deck for lounging or gatherings. Contemporary brand new 2025 kitchen has island-breakfast bar where mornings welcome you with sunrises over the lake. Main floor bedroom is possible primary; main 4-pc spa bathroom has soaker tub. Main floor laundry station includes 2021 washer & dryer. Upstairs is three-piece bathroom and two bedrooms, with one also being your possible primary. Walkout lower level bright airy family room (or 5th bedroom) has patio doors to tiered Trex balcony with glass railing. Lower level den currently set up as bedroom; and, one more bedroom with patio doors to its own balcony. Lower level also has new 2021 three-piece bathroom. Hot water on demand 2021. Auto plug-in for a generator. Roof 2018 with quality fiberglass 40yr shingles. Attached oversized double garage insulated, finished and has workshop area with 220V. Gently treed landscaped yard leads to 608' of waterfront. Dock 9' deep at end for swimming, boating or, just sitting. High speed & cell service. Neighbours share snow plowing & maintenance for Nagel Way road; road fee $500/yr. 15 mins to Perth. (id:28469)
Coldwell Banker First Ottawa Realty
61 Brant Street
Deseronto, Ontario
Welcome to 61 Brant Street in Deseronto - a beautifully maintained raised bungalow offering 3 bedrooms, 1 full bathroom, and 2 additional half bathrooms, perfect for families or those looking for space and functionality. This home has been meticulously cared for and features several tasteful upgrades throughout. Situated on a large lot, the property boasts a huge backyard, a big above-ground pool, and a spacious deck with views of the bay - ideal for summer entertaining or relaxing with the family. Located within walking distance to the waterfront, parks, and all town amenities, this home offers the perfect balance of small-town convenience and outdoor lifestyle. Whether you're raising a family or simply looking to enjoy space, comfort, and scenic surroundings, this Brant Street home delivers exceptional value in a welcoming community. (id:28469)
RE/MAX Rise Executives
2060 Westbrook Road
Kingston, Ontario
Welcome to 2060 Westbrook Road, a 3-bed, 2-bath, rural retreat within the City of Kingston. Set on over 10 acres of mixed cleared and wooded land, this property offers privacy, space, and endless possibilities for hobbyists, families, or anyone seeking a peaceful country lifestyle without sacrificing city convenience. Outside, enjoy your own backyard oasis featuring an in-ground chlorinated pool with newer liner (2019), newer propane heater, and an elephant winter cover for easy maintenance. The large deck space and gazebos provide perfect spots for relaxing or entertaining. The property is well-equipped with a heated shop, power to both outdoor shelters, 200-amp service in the home, and 100-amp service in the garage. Inside, the home offers an open-concept main floor layout with a bright living area, spacious dining room with easy walkout to the back patio, and three generous bedrooms. The finished basement adds even more functional space, featuring a large laundry room, a cozy rec room, an additional3-piece bathroom, and a versatile flex area suitable for a home office, gym, or guest space. Whether you're looking for room to roam, space to create, or a private oasis to unwind, 2060 Westbrook Road delivers it all. (id:28469)
RE/MAX Finest Realty Inc.
Plt10c4 Craig Road W
North Grenville, Ontario
Here it is. A lovely lot on popular Craig Road that will be ideal for your dream home. At 3.413 acres, there's enough room for you to build plus extra to exercise all that a rural property can be. Currently the property is treed and what you may consider is continuing on with that or instead to clear whatever fits in with your plans. Located in Oxford Mills, you will enjoy the peace and tranquility of the country setting while still reaping the benefits of Kemptville which is in close proximity. (id:28469)
Royal LePage Team Realty
09 - 1455 Morisset Avenue
Ottawa, Ontario
This two-bedroom lower-level apartment offers comfortable, low-maintenance living with a practical layout that's easy to enjoy. Designed for everyday functionality, the unit features a full kitchen, a bright living area, and two well-sized bedrooms, making it an excellent option for roommates, professionals, or students looking for space without unnecessary upkeep. The building is pet-friendly offering rare flexibility for tenants. Ideally located close to public transit, grocery stores, shopping, and everyday essentials, everything you need is just minutes away. A solid choice for those seeking value, convenience, and stress-free living in a location that works. (id:28469)
Exp Realty
11 Dunbar Avenue N
Cornwall, Ontario
Welcome to 11 Dunbar Ave with living in this nice quiet area and close to bike path and waterfront. Walking distance to all amenities. Partly fences yard with mature trees and having brick home. It has some updates, hardwood floors, finished basement, gas BOILER HEATING . Big rec room, nice paved drive. ** This is a linked property.** (id:28469)
D.global Plus Realty Inc.
121 Macdonald Street
Ottawa, Ontario
An exceptional urban residence in Ottawa's prestigious Golden Triangle, 121 MacDonald Street presents a rare opportunity to acquire a refined home offering privacy, security, and walkable access to the city's most celebrated amenities. Built in 2008, this elegant property is distinguished by its sophisticated design, generous scale, and premium features rarely found in such a central location. The residence is filled with natural light and features heated floors throughout all levels, including the garage, providing discreet luxury and year-round comfort. A two-car garage complemented by additional two-car driveway parking makes this home uniquely suited for embassy use, executive households, or automobile enthusiasts-an exceptional advantage in this sought-after neighbourhood. Ideally located just moments from the Rideau Canal and a short walk to Elgin Street's fine dining, boutiques, and cultural institutions, the home offers both tranquility and immediate access to Ottawa's diplomatic, governmental, and commercial core. Private east- and west-facing balconies extend from the primary and guest bedrooms, offering serene outdoor spaces for morning and evening enjoyment. The second-floor loft provides remarkable flexibility and can be seamlessly converted into an additional bedroom, private office, or formal sitting room. A well-appointed bedroom on the same level features its own cheater ensuite bath, ideal for guests or family members. The full-height lower level, complete with a fireplace, adds an inviting layer of living space suitable for entertaining, a private guest suite, or secure staff accommodations. With its intelligent layout, abundant parking, and prestigious address, this home effortlessly meets the demands of international buyers seeking comfort, discretion, and proximity to Ottawa's diplomatic and cultural landmarks. A rare and compelling offering in one of the capital's most distinguished enclaves. 2nd flr office can be converted to a 4th bedroom. (id:28469)
RE/MAX Hallmark Eyking Group Realty Ltd
806 County Rd 1
Stone Mills, Ontario
Welcome to 806 Newburgh Road, a stunning custom-built (2019) modern farmhouse set on a picturesque country lot just minutes from Napanee. Thoughtfully designed for multi-generational living, entertaining and everyday comfort, this exceptional home offers generous living space across three finished levels. The open-concept main floor is filled with natural light and features a chef-inspired kitchen with floor-to-ceiling cabinetry, quartz countertops, gas range, double wall ovens, and a large island perfect for entertaining! The kitchen flows seamlessly into the living and dining areas and opens onto a covered balcony-perfect for outdoor dining and relaxation. The main-floor primary suite offers a spa-like ensuite with clawfoot tub, glass walk-in shower, double vanity, and walk-in closet. The upper level includes two spacious bedrooms, each with bathroom access, unique bonus spaces, and additional loft/recreation areas ideal for music, games, or a quiet retreat. The fully finished walk-out basement offers a well-appointed in-law suite featuring a full kitchen with island, dining area, multiple bedrooms, electric fireplaces, in-floor radiant heating, private laundry, and multiple bathrooms-providing excellent flexibility for extended family or guests. The detached three-car garage with high ceilings and loft space is ideal for a workshop or additional storage. Enjoy peaceful country living just minutes from town amenities. A rare opportunity offering space, quality craftsmanship, and versatile living. (id:28469)
Mccaffrey Realty Inc.
114 - 573 Armstrong Road E
Kingston, Ontario
Fully Renovated | Turn-Key Living at 114-573 Armstrong Road Step into modern elegance with this completely renovated 2-bedroom, 1-bathroom condo in the desirable Meadowbrooke Condominium Community. Every inch of this ground-floor unit has been thoughtfully updated to create a fresh, stylish, and low-maintenance living experience. Enjoy the brand-new custom kitchen, featuring sleek countertops, stainless steel appliances, upgraded outlets and switches, and soft-close cabinetry with custom sliding organizers-perfect for maximizing space and function. The adjoining dining area with a passthrough window makes hosting effortless. The spacious living room is flooded with natural light and offers a seamless walk-out to your private terrace-ideal for morning coffee or relaxing summer evenings. Both bedrooms have been updated with new paint, trim, crown molding, and lighting, offering a serene and sophisticated atmosphere. The completely remodeled 4-piece bathroom showcases modern finishes and quality craftsmanship. New plumbing, updated electrical, designer light fixtures, and luxury flooring run throughout, while upgraded baseboards and crown molding add a polished touch. Additional features include a large in-unit storage room and one reserved parking space, plus ample visitor parking. Set in a quiet, well-managed building, you'll love the peace of mind and convenience this condo offers. Located minutes from transit, schools, parks, trails, dining, and shopping-this stunning unit is move-in ready. Don't miss your chance to own a brand-new home in a well-established community! (id:28469)
Century 21 Heritage Group Ltd.
32 Sims Avenue
Ottawa, Ontario
Urban luxury in the heart of Hintonburg. Built in 2011, this exceptional three-storey semi-detached home delivers refined indoor & outdoor living. Thoughtfully designed with sleek modern finishes throughout, this home offers 3 bedrooms and 4 bathrooms across bright, open, and perfectly proportioned living spaces. The main level features a spacious family room that leads directly to the backyard - ideal for seamless indoor-outdoor flow. A two-piece bath is found in the mudroom, along with large closets, while the basement serves as additional storage space. Upstairs, the open-concept living space is bright and airy. With soaring 10-foot ceilings and expansive picture windows, this is the perfect place for both entertaining and everyday living. A European inspired kitchen offers modern two-toned cabinetry, granite countertops, a large island and breakfast bar counter, along with an additional two-piece bathroom. Off the kitchen, the balcony comes complete with a gas line for a BBQ, as well as new composite decking and a glass rail that overlooks the backyard. The third floor features a beautiful primary retreat, complete with a wall-to-wall closet and a hotel-inspired ensuite bath. The two additional bedrooms are a generous size, while the main bathroom, and convenient laundry room, offer comfort and functionality. Step outside to your own private urban oasis. The fully interlocked backyard is designed for both relaxation and entertaining, all while enjoying low maintenance living. Featuring an in-ground pool with retractable cover, waterfall feature, and a hot tub, this is an extraordinarily rare offering in this coveted location. With a single car garage, and a newly redone driveway with interlock to accommodate two parking spots, this is truly urban living at its finest. Situated in one of Ottawa's most vibrant and walkable neighbourhoods, you're steps to shops, cafés, restaurants, and all amenities Hintonburg is known for. (id:28469)
Engel & Volkers Ottawa
1961 Cedarlakes Way
Ottawa, Ontario
Welcome to this beautifully maintained 4-bedroom, 5-bath home located on a quiet cul-de-sac, offering spacious living and a truly low-maintenance lifestyle. Thoughtfully designed for comfort and functionality, the main level features a modern kitchen with a breakfast bar and bright eating area, flowing seamlessly into the inviting living room with a striking fireplace. A spacious dining area and a dedicated home office complete the main floor-ideal for working from home and entertaining. Upstairs, the generous primary suite offers a walk-in closet and private ensuite. Three additional well-sized bedrooms provide excellent flexibility, including a Jack-and-Jill bathroom with double sinks and an additional full ensuite bath with quartz countertops. The fully finished basement adds valuable living space and includes a full bathroom, perfect for a recreation room, home gym, or guest area. Enjoy your own private outdoor retreat featuring a covered patio, expansive deck, inground pool, and hot tub-perfect for relaxing or entertaining. An impressive 1,365 sq ft garage with 12-foot ceilings provides exceptional storage and workspace. Rent includes snow removal, lawn care, spring and fall window cleaning, water treatment system maintenance, pool opening and closing with weekly pool maintenance, and hot tub maintenance-allowing for a worry-free living experience year-round. A rare opportunity to lease a luxury home where maintenance is taken care of-simply move in and enjoy. (id:28469)
Exp Realty
9 - 388 King Street W
Brockville, Ontario
Welcome to this bright, 3rd floor 1 Bedroom 1 bathroom unit, in a meticulously maintained Victorian-style building. Located in Brockville's West end, you get easy access to the downtown shopping, parks, golf courses, Brock trails, and picturesque St. Lawrence River. The apartment features a large bedroom with exposed brick feature and ample closet space. Windows will be changed in summer 2025. $1650 ALL UTILITIES INCLUDED Parking space for $50.00 per month. Please note there is a $50/month fee for the use of a window air conditioner in the summer months. (id:28469)
RE/MAX Hallmark Jenna & Co. Group Realty
32 Wilson Street
Laurentian Hills, Ontario
32 Wilson Street is a gem! This impeccably maintained two-storey home is a rare find in Chalk River, offering quality construction, energy efficiency, and an ideal location. Built with energy-efficient ICF all the way up to the trusses, the home provides enhanced insulation, durability, and year-round comfort. The main floor welcomes you with a large, inviting foyer and features a spacious kitchen with ample cabinetry and storage, conveniently accessible from the attached garage. An open-concept living and dining area creates a bright, functional space for everyday living and entertaining. Main-floor laundry and a handy two-piece bathroom add to the home's thoughtful design. Upstairs, the primary bedroom offers a private retreat with a walk-in closet and a well-appointed ensuite, complete with a relaxing soaker tub and a separate tiled shower. Two additional generously sized bedrooms provide comfortable accommodations, while a versatile flex space offers endless possibilities...ideal for a home office, family room, exercise area, or playroom. Enjoy peaceful evenings on the covered porch with a low-maintenance stamped concrete pad. Located just minutes from CNL and approximately 15 minutes to Garrison Petawawa, this home is perfectly suited for professionals and families alike. Opportunities like this don't come along often in Chalk River, a truly exceptional property. (id:28469)
Century 21 Aspire Realty Ltd.
23 Lisa Crescent W
Petawawa, Ontario
Skip the "to-do" list and move straight into this meticulously updated 3+1 bedroom, 3-bathroom raised bungalow. Combining a sleek, modern aesthetic with heavy-duty upgrades, this home offers the perfect sanctuary for a growing family who loves to entertain.The main level features a breathtaking open-concept design (fully updated in 2021). The brand-new kitchen flows seamlessly into the bright living and dining areas, anchored by stunning new flooring and contemporary trim. Whether you're prepping dinner on the new counters or hosting a holiday feast, you're always part of the conversation. Down the hall, the primary suite serves as a true escape, featuring a brand-new ensuite (2023), while the main family bath was also elegantly renovated in 2023. The lower level expands your living space significantly with a large family room-perfect for movie nights or a play area-plus an additional bedroom and a third full bath. Step through the new patio doors (2022) to your private summer resort. The large, fully fenced yard (new in 2024) is home to a new above-ground pool (2024) and a screened, covered porch that allows you to enjoy the outdoors rain or shine. Car enthusiasts and hobbyists, take note: The 24x22 heated detached garage (built in 2019) is ready for year-round projects. Complemented by a large paved driveway, there is plenty of room for all your vehicles and toys. Upgrades & Peace of Mind :Kitchen & Main Floor: Full remodel including flooring and trim (2021)Bathrooms: Both main and ensuite fully renovated (2023)Exterior & Pool: New pool and fence (2024), Eavestroughs (2021)Infrastructure: Roof shingles (2020), Blown-in attic insulation (2021), Hot water heater (2022). New front and patio doors (2022) Maintenance: Furnace serviced and inspected (2025) and Ducts cleaned (2024) Truly move-in ready! 24 hours irrevocable required on all offers. (id:28469)
Exit Ottawa Valley Realty
1557 Long Lake Road
Frontenac, Ontario
Welcome to 1557 Long Lake Road - a stunning raised bungalow, built in 2019 and thoughtfully designed to offer the perfect blend of modern elegance and quiet country living. Nestled on a beautifully treed 1-acre lot and located just minutes from Long Lake, this home truly is a slice of paradise. Boasting over 1,500 sq. ft. on the main level, the inviting open-concept layout is ideal for family gatherings and entertaining. Oversized windows bathe the space in natural light while capturing serene countryside views. The impressive eat-in kitchen features upgraded cabinetry, granite countertops, and stainless steel appliances. Featuring 3+2 bedrooms and 2.5 baths, including a spacious primary suite complete with a walk-in closet and a private recently renovated 3-piece ensuite. The fully finished basement extends your living space with a generous rec room, a den/additional bedroom, a large laundry area, and extra storage. Step outside and enjoy the many outdoor features, including a charming front porch with composite decking, a two-tiered deck installed in 2025, and an above-ground pool added in 2023. With both a 2-car attached garage and a 1-car detached garage, there is no shortage of parking or workspace. Don't miss your chance to own this exceptional home that truly offers the best of both worlds-modern comfort and peaceful country charm. Schedule your viewing today and experience all this property has to offer! (id:28469)
RE/MAX Finest Realty Inc.
1657 Birmingham Street
Cornwall, Ontario
Bright and spacious office unit available in a prime location! This versatile space features a private bathroom and offers endless possibilities for a variety of professional uses. Enjoy the convenience of 3+ parking spaces and the ease of rent that includes all utilities with no hidden costs. The building is well maintained and shared with only two other tenants, creating a quiet, professional atmosphere. A fantastic opportunity for your business to thrive in a highly accessible location. Call today to book your private showing because this great unit won't last! (id:28469)
Wheeler Smart Choice Realty Brokerage
1110 Route 900 E Route
The Nation, Ontario
**PLEASE NOTE, SOME PHOTOS HAVE BEEN VIRTUALLY STAGED** Welcome to this stunning rental nestled on a private property, offering a serene and peaceful setting. The main level features a beautiful dining and kitchen area, complete with a sit-at island-perfect for everyday living and casual entertaining. The bright living room is warm and inviting, highlighted by a cozy fireplace and a large window that fills the space with natural light. Convenience meets style with main-floor laundry and a chic mudroom with ample storage. Three well-sized main-floor bedrooms provide generous closet space, complemented by a spacious, modern bathroom. The unfinished basement offers ample storage space, catering to all your needs. Ideally located just a short drive from all amenities, this home offers the perfect balance of privacy, comfort, and convenience on a quiet and serene setting. (id:28469)
Exit Realty Matrix
735 Regiment Avenue
Ottawa, Ontario
Welcome to 735 Regiment Avenue, a 3 Bedroom, 2.5 Bathroom townhome located in the heart of Kanata's sought-after Emerald Meadows community. Ideally situated close to family-friendly parks, schools, shopping, public transit, and all amenities - this is a great opportunity for first-time homeowners to start their journey in Kanata. Step inside to a tiled foyer that opens to the open-concept main level. The main level includes a combined living and dining area, suited for everyday use and casual entertaining. The kitchen offers ample cabinetry, counter space, and a functional breakfast bar, making meal prep and hosting effortless. Upstairs, you will find a spacious primary bedroom complete with a walk-in closet and private 4pc ensuite featuring a standing shower & soaker tub. Two additional well-sized bedrooms and a full 4pc bathroom provides plenty of space for family, guests, or a home office setup. Conveniently located on the second floor, the laundry area makes daily chores simple and accessible. Head down to the lower level to find the fully finished basement, which adds valuable living space, ideal for a cozy family room, workout area, or playroom. Price reflects current condition, presenting a great opportunity to update and personalize to your taste. Enjoy outdoor living in the fully fenced backyard wonderful for summer BBQs, gardening, or relaxing after a long day! Schedule your private showing today. (id:28469)
Exp Realty
1 - 1729 Walkley Road
Ottawa, Ontario
Great opportunity for business owners and franchises to expand their business in a high-visibility, high-traffic location. Situated at 1729 Walkley Road in the sought-after Hunt Club-South Keys area, this prime commercial location benefits from excellent exposure, strong daily traffic counts, and easy access to Walkley Road, Hunt Club Road, and Highway 417. Surrounded by established residential neighborhoods, major retailers, offices, and transit routes, the area offers a steady customer base and exceptional growth potential. Ideal for a wide range of business uses or franchise concepts looking to establish or expand their presence in a thriving and well-connected commercial hub. (id:28469)
Power Marketing Real Estate Inc.
2001 - 445 Laurier Avenue W
Ottawa, Ontario
FRESHLY PAINTED, BRAND NEW APPLIANCES! RENT INCLUDES HEAT AND AC. 2 bed/2 bath with huge windows, bright, open, and ideally located, this condominium puts downtown Ottawa at your doorstep. Just two blocks from the Lyon LRT, you're minutes from groceries, Parliament Hill, the ByWard Market, canal runs, restaurants, and just about anything you may need, all without needing a car. Perched high on the 20th floor, this well-designed suite offers floor-to-ceiling windows and sweeping city views that bring in incredible natural light. Hardwood floors run through the open living and dining space, with room to comfortably entertain or unwind. The kitchen is warm and functional, featuring granite countertops, a breakfast bar, and plenty of cabinetry.The spacious primary bedroom includes a walk-in closet and a private ensuite. A second generous bedroom with double closet works perfectly for guests, a home office, or a roommate setup. A second full bathroom, in-suite laundry, complete the incredible package. This well-run building offers underground parking (can be rented), a storage locker, bike storage, and a common party room with kitchen and seating. An excellent opportunity for anyone looking for space, value, and an unbeatable downtown location. Move in and enjoy city living at its best. Some photos have been virtually staged. (id:28469)
Paul Rushforth Real Estate Inc.
421 Greenwood Avenue
Ottawa, Ontario
Welcome to 421 Greenwood Avenue in Westboro! This charming three-bedroom, one-and-a-half-bathroom link home sits on a beautiful corner lot, featuring a cozy finished basement that offers extra living space. Ideal for a small family looking to enjoy all that Westboro has to offer or for an investor seeking a prime corner lot for their next project. Enjoy proximity to top-notch schools like Broadview Public School, Nepean High School, and Notre Dame High School, all within walking distance. You'll also love being near the Dovercourt Community Centre, the new Altea Gym, and a vibrant selection of bars and restaurants. Plus, with easy access to public transit, commuting anywhere in the city is a breeze. Don't miss out on this gem in one of Westboro's most sought-after neighborhoods! (id:28469)
Royal LePage Team Realty
A - 276 Carruthers Avenue
Ottawa, Ontario
It is located in a fantastic neighborhood close to everything by walking distance. it is a fully furnished, , spacious apartment, Open concept living room and dinning room looking into a large size kitchen. Living Room and dinning room is spacious that we made a nice office with desk of it. Very good size bedroom. Laundry is shared, but free. Not more than 2 People. wifi is also included.NO PARKING, NO PETS. It is on the main floor. (id:28469)
Ideal Properties Realty
C - 40 Jaguar Private
Ottawa, Ontario
Rarely available upper-unit 2-bedroom, 2-full-bath condo built in 2020, located in a quiet condo building in the sought-after Fernbank Crossing community. Ideally situated close to shopping, public transit, the community centre, highway access, and the Trans Canada Trail. This bright, open-concept home features a crisp white kitchen with quartz countertops, timeless backsplash, stainless steel appliances, and a large island-perfect for entertaining. The kitchen flows seamlessly into the living and dining areas, showcasing warm, modern finishes and an abundance of natural light throughout. The spacious primary bedroom offers a walk-in closet and a private ensuite with quartz countertops. Enjoy your own oversized, covered balcony off the living room-ideal for relaxing outdoors. Includes in-unit washer and dryer, additional storage space, separate bike storage, and parking. No pets or smoking. Available March 1st. (id:28469)
Engel & Volkers Ottawa
2036 Sandstone Crescent
Petawawa, Ontario
Welcome to 2036 Sandstone Crescent. This 4-bedroom, 3-bathroom family home located in the highly sought-after Limestone Trail subdivision, within walking distance to schools, parks, trails, and shopping. The welcoming front entrance offers convenient access to the double car garage and leads into a bright, spacious open-concept living area. The dining room features a patio door that opens to a deck, gazebo, and fully fenced backyard-perfect for outdoor entertaining. The functional kitchen includes a centre island, new counters and backsplash, and new stainless steel appliances. The primary bedroom offers a walk-in closet and a 2-piece ensuite. The lower level features a large family room ideal for relaxing or hosting, along with a generous 4th bedroom, a full bathroom, and a laundry/utility room. Additional highlights include 7 x 14 Ft Swim Spa, Wifi garage openers, insulated garage, and permanent outdoor lighting. All offers must include a 24-hour irrevocable. (id:28469)
Century 21 Aspire Realty Ltd.
279/285 Pleasant Park Road
Ottawa, Ontario
Prime development opportunity in the A+ neighbourhood along a collector arterial road. With the new Zoning By-law passed by City Council as Minor Corridor subzone 3, zoned as CM3, this permits a significant range of non-residential uses and carries forward residential units as a permitted use. This property offers two detached homes, fully rented, providing prospective investors the ability to secure conventional financing. Development Options Report on file. Only 600M to The Pleasant Park Rapid Transit Station, 600 M to The Riverside Hospital and 1 KM to The GeneralHospital. (id:28469)
RE/MAX Hallmark Realty Group

