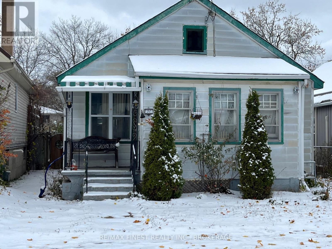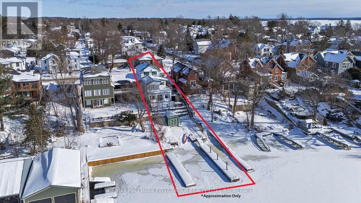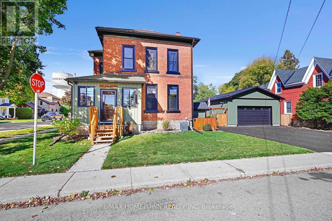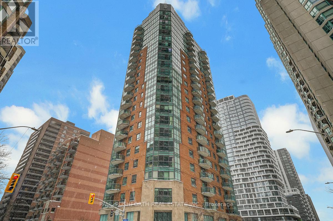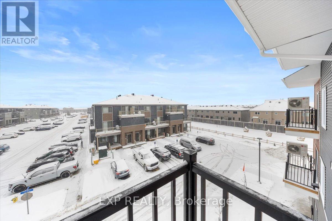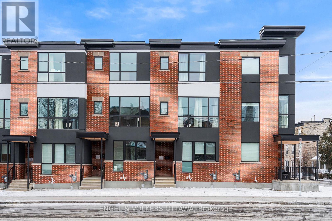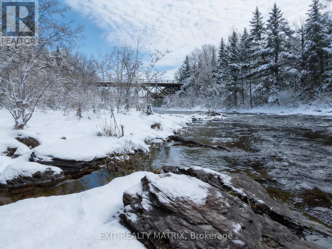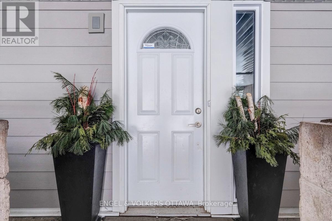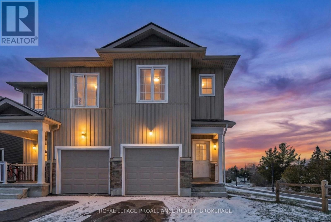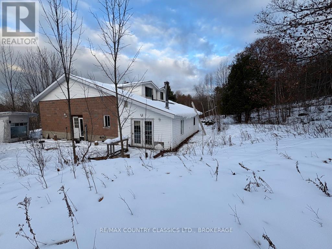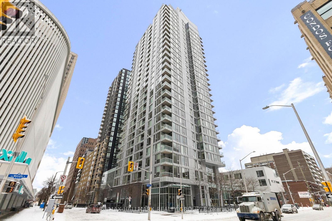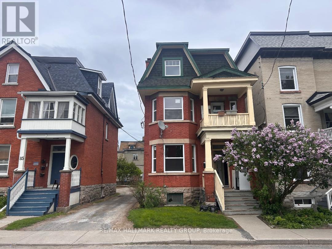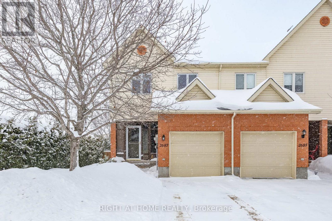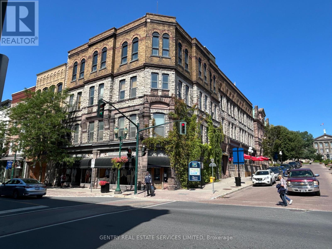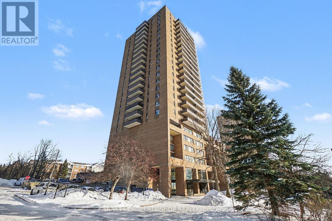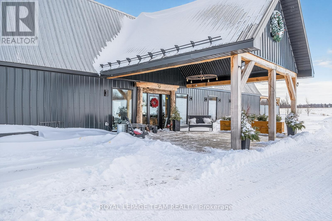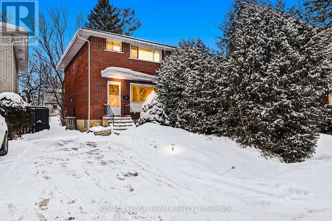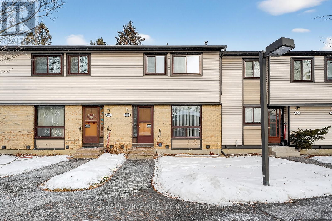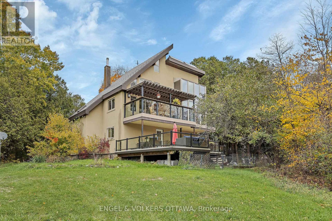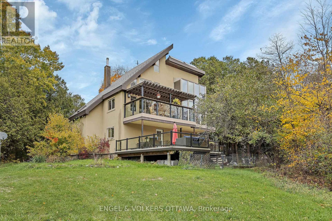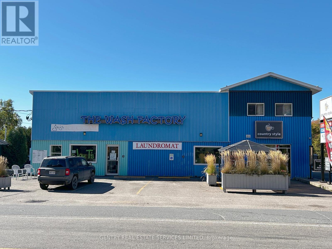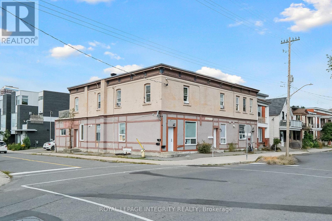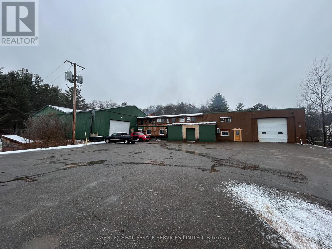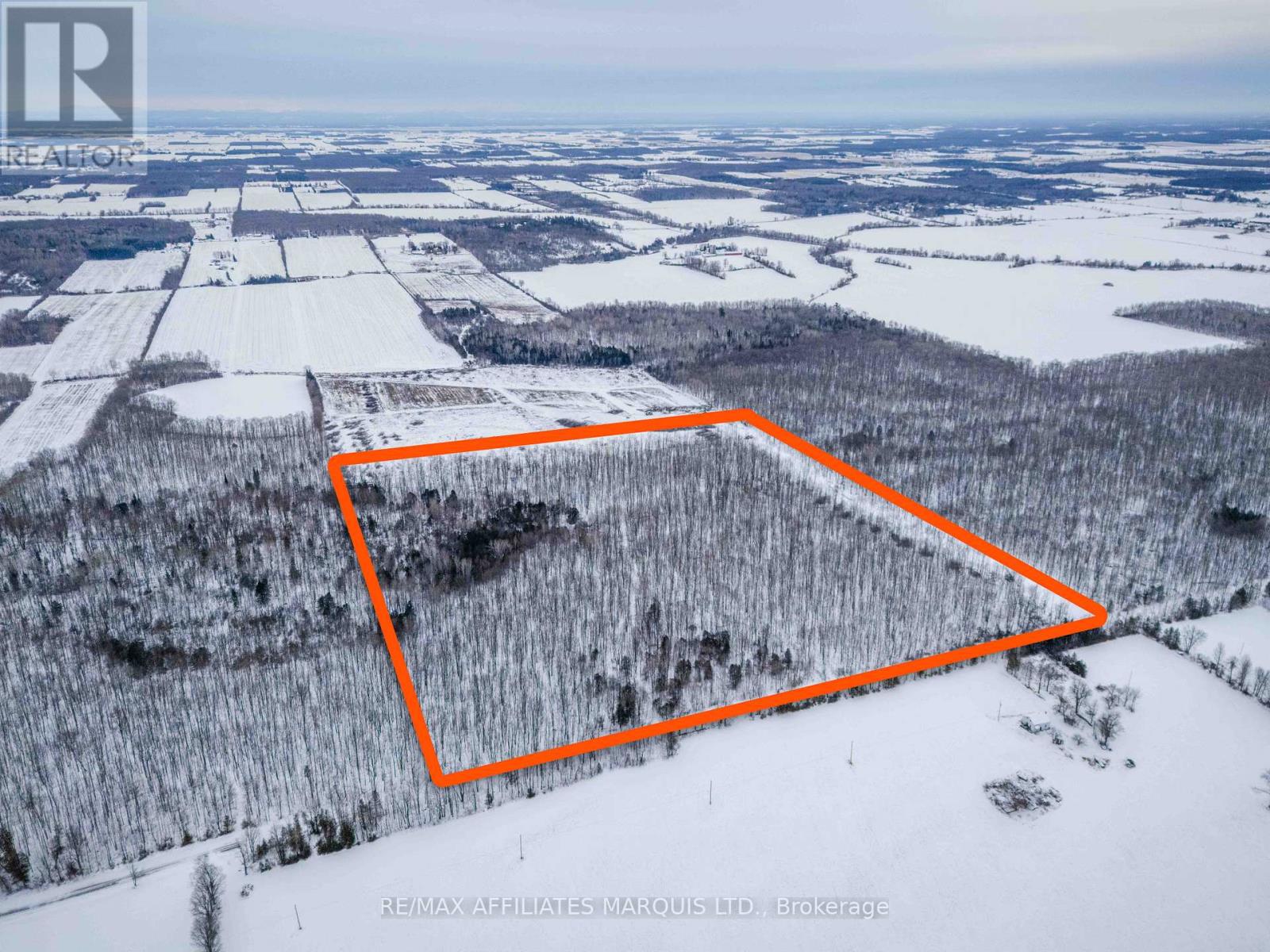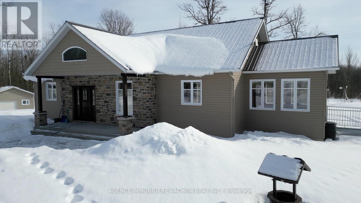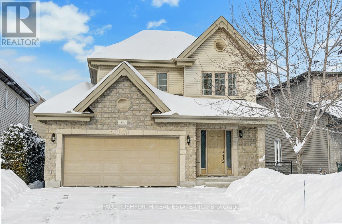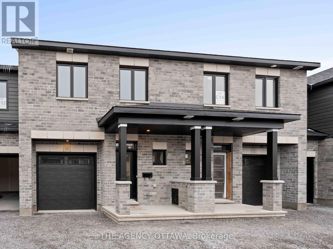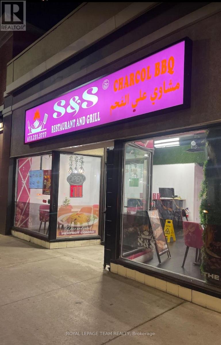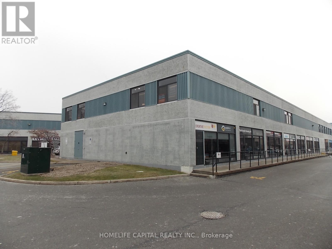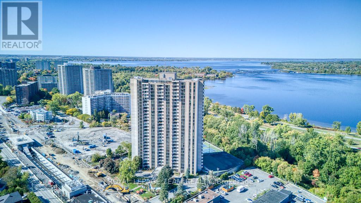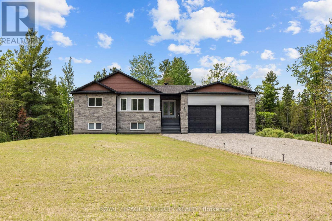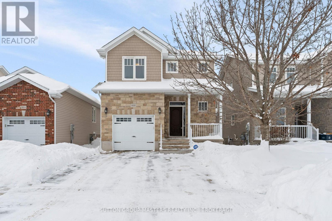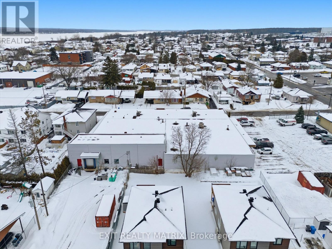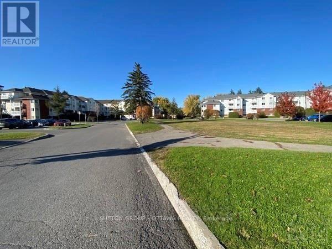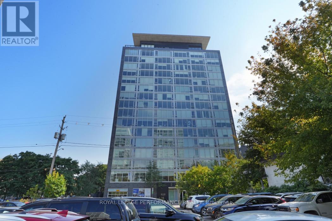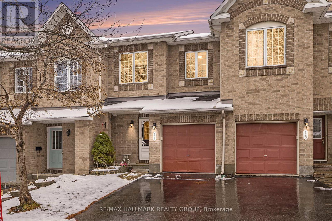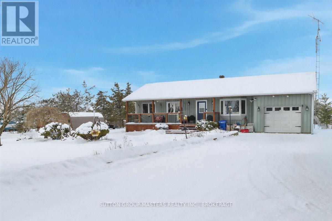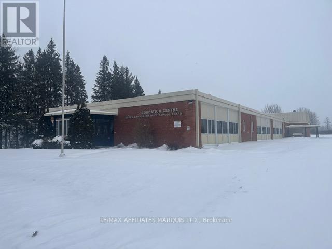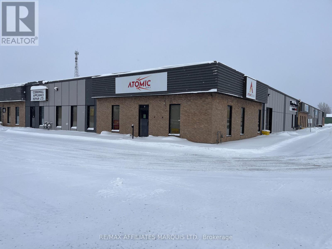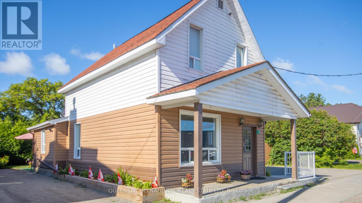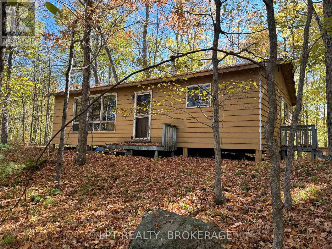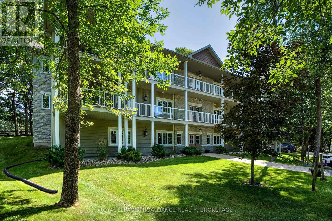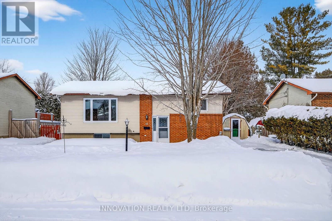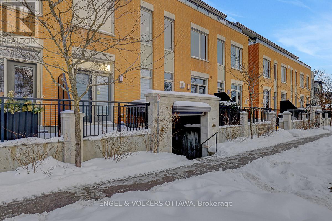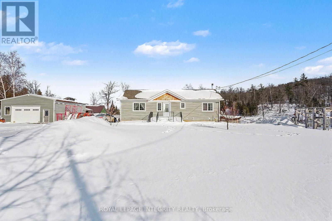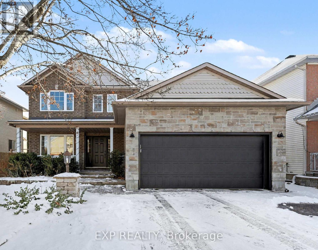32 Connaught Street
Kingston, Ontario
For the right investor with cash and vision, 32 Connaught Street just may be the perfect opportunity to dig in and profit from your work. With full municipal services, redevelopment is the logical next step. Currently single family residential, with A5 zoning several future uses are possible. Bonus the property may be accessed from in front on Connaught Street with a small private driveway or by the back-alley to a rear shed. At this price the property will create plenty of interest. Offers will not be responded to for one week. Ask your REALTOR about offer and purchase guidelines. (id:28469)
RE/MAX Finest Realty Inc.
370 Stone Street S
Gananoque, Ontario
Welcome to waterfront living at its finest at 370 Stone Street South in the heart of Gananoque. This beautifully renovated one-and-a-half-storey home seamlessly blends historic charm with thoughtful modern updates, all set against the ever-changing backdrop of the St. Lawrence River. The main residence offers warm, character-filled living spaces enhanced by stunning water views, while a fully self-contained lower-level living area provides exceptional flexibility. With its own private entrance, expansive waterfront outlook, and striking natural limestone wall feature, this lower level is ideal for extended family, guests, or potential income opportunities-without compromising privacy or lifestyle. The property features exceptional docking in a naturally protected setting, providing calm waters and secure mooring for your watercraft. Living here means more than owning a waterfront; it's about embracing a way of life. Gananoque is celebrated as the gateway to the Thousand Islands, offering world-class boating, kayaking, paddleboarding, and fishing right at your doorstep. Enjoy morning coffees overlooking passing boats, sunset views across the water, and the calm that only true waterfront living can provide. Beyond the shoreline, Gananoque offers a vibrant, walkable downtown filled with local restaurants, cafés, boutiques, live theatre, and year-round festivals. Conveniently located between Kingston, Ottawa, and Montreal, this property is perfectly suited as a full-time residence or refined waterfront retreat. A rare opportunity to enjoy timeless character, modern comfort, and an exceptional waterfront lifestyle. (id:28469)
RE/MAX Hallmark First Group Realty Ltd.
198 James Street W
Prescott, Ontario
Charming 4-Bed, 2.5-Bath Brick Home with Modern Upgrades & Character. Step into 2,500 sq. ft. of comfort and style in this solid, all-brick detached home that perfectly blends timeless character with today's modern conveniences. With 4 bedrooms, 2.5 bathrooms, and a fenced yard, this home is designed for real life-whether that means raising a family, hosting gatherings, or simply enjoying quiet moments at home. Main Floor Highlights: Welcoming 3-season enclosed front porch, ideal for morning coffee or evening reads. A spacious foyer opens into a warm living room featuring a gas fireplace for cozy nights. New patio doors lead to an east-facing deck and private fenced yard, with direct access to the garage through a convenient side door. A large dining room-perfect for family dinners or entertaining guests. A modern, fully updated kitchen with new gas range & hood. (All appliances included) Dual exterior doors-one leading to a covered deck for year-round BBQs. 2-pc powder room completes the main floor. Upper Level-Primary bedroom with a new private 3-piece ensuite (2023). Two additional bedrooms plus a bright fourth room, ideal as a home office, nursery, or den. A full 4-piece bath (2025) serves the upper level. Additional Features- 24x30 ft detached garage (2023); 720 sq. ft., wired and heated-perfect for hobbies, workouts, or year-round use. A fully fenced yard (2022) completes this property. This home combines modern updates with lasting quality and character-the perfect place to start your next chapter. Updates: Driveway paved (2025); furnace (2023); AC (2021); 100 amp service (2018); main roof (2018); sunroom roof (2024); sewer and water line replaced (2023); all new windows (2023-2024); new front door & sunroom porch windows (2025); fascia, soffit, and eaves (2022); deck off kitchen (2025); updated 4-piece bath (2025); tankless hot water heater (2020); plumbing (2018). (id:28469)
RE/MAX Hometown Realty Inc
2001 - 445 Laurier Avenue W
Ottawa, Ontario
Bright, open, and ideally located, this two bedroom, two bathroom condominium puts downtown Ottawa at your doorstep. Just two blocks from the Lyon LRT, you're minutes from groceries, Parliament Hill, the ByWard Market, canal runs, restaurants, and just about anything you may need, all without needing a car. Perched high on the 20th floor, this well-designed suite offers floor-to-ceiling windows and sweeping city views that bring in incredible natural light. Hardwood floors run through the open living and dining space, with room to comfortably entertain or unwind. FRESHLY PAINTED, BRAND NEW APPLIANCES! The kitchen is warm and functional, featuring granite countertops, a breakfast bar, and plenty of cabinetry.The spacious primary bedroom includes a walk-in closet and a private ensuite. A second generous bedroom with double closet works perfectly for guests, a home office, or a roommate setup. A second full bathroom, in-suite laundry, complete the incredible package.This well-run building offers underground parking (can be rented), a storage locker, bike storage, and a common party room with kitchen and seating. Condo fees include heat, air conditioning, and water, making ownership more predictable and budget-friendly. An excellent opportunity for first-time buyers looking for space, value, and an unbeatable downtown location. Move in and enjoy city living at its best. (id:28469)
Paul Rushforth Real Estate Inc.
209 - 2376 Tenth Line
Ottawa, Ontario
LIMITED TIME ONLY - NO CONDO FEES FOR TWO YEARS!! Experience modern living at its finest with The Dawn model by Mattamy Homes. This brand new 710 sqft condo features a spacious 1bed + den/1 bath layout. FIVE appliances included! The kitchen boasts stunning quartz countertops and a stylish backsplash, creating a sleek and functional cooking space. Enjoy the elegance of luxury vinyl plank flooring that flow seamlessly throughout the home complemented by smooth 9' ceilings that enhance the open feel. Step out onto your private balcony off the living room, perfect for relaxing and enjoying the view. Nestled in a prime location this apartment offers easy access to the great outdoors with nearby Henri-Rocque Park, Vista Park and the Orleans Hydro Corridor trail. For sports enthusiasts, the Ray Friel Recreation Complex and Francois Dupuis Recreation Centre are just a short drive away. Walk to shopping and restaurants. Convenience is at your doorstep with planned neighbourhood retail spaces on the main floor and easy access to transit. THIS HOME IS UNDER CONSTRUCTION. Photos used are to showcase builder finishes. (id:28469)
Exp Realty
73 Parent Avenue
Ottawa, Ontario
Experience refined urban living in this beautiful three-bedroom townhome built by award-winning Roca Homes. Thoughtfully laid out across three levels, the home features a versatile main floor with a welcoming foyer, full bathroom, laundry, storage, and a flexible office/bedroom with private rear access ideal for client meetings or Airbnb potential. The second level offers an open-concept kitchen, dining, and living space with stunning views and a balcony perfect for summer BBQs, while the top floor includes two comfortable bedrooms and another full bathroom. Stylish, functional, and perfect for a live-work lifestyle. 24-hour irrevocable on all offers. (id:28469)
Engel & Volkers Ottawa
12654 Lanark Road
Greater Madawaska, Ontario
Welcome to 12654 Lanark 511, where possibility meets peace. Nestled beside the original Madawaska River bed, this vacant lot offers more than just land; it offers a lifestyle. Imagine waking up to the soothing sounds of flowing water and ending your evenings with a view of the historic K&P train trestle just downstream. Whether you dream of a cozy retreat, a modern cabin, or a nature-inspired getaway, this property is your canvas. Located in the heart of Calabogie, this rare riverside gem places you minutes from year-round adventure. Spend your weekends carving down the slopes at Calabogie Peaks or feeling the rush at Calabogie Motorsports Park, both just 5 minutes away. Embrace the outdoors with nearby walking and off-road trails, or simply relax and enjoy the serenity of the setting. Only an hour from Ottawa, it's the perfect blend of rural tranquillity and city accessibility. Whether you're an outdoor enthusiast, an artist seeking inspiration, or someone looking to build a quiet weekend haven, the opportunities here are as vast as your imagination. Buyers are responsible for confirming building potential with local bylaws and approvals, but one thing is certain: the potential is undeniable. Your escape starts here! (id:28469)
Exit Realty Matrix
116 - 3445 Uplands Drive
Ottawa, Ontario
Step into style at Uplands Court, a true urban oasis that perfectly balances modern upgrades with unbeatable value. This home makes a stunning first impression with its sharp, contemporary exterior, boasting brand-new siding, windows, roofing, and private balconies. Rarely do you find this much sophisticated living space-complete with the added luxury of covered parking-at such an attractive price point.Inside, the home radiates warmth and light. The open-concept main floor is anchored by a cozy wood-burning fireplace and features newer flooring and a stylishly updated kitchen. Transition effortlessly from indoor lounging to outdoor entertaining on your massive, south-facing deck, bathed in sunlight all day long. With the added convenience of main-floor laundry and three generously sized bedrooms upstairs, the layout is as functional as it is inviting. Whether you are a first-time buyer, a busy professional, or a savvy investor, this friendly community puts you minutes from the airport, transit, and premium shopping. This isn't just a house; it's the lifestyle upgrade you've been waiting for. (id:28469)
Engel & Volkers Ottawa
40 Tegan Court
Loyalist, Ontario
Welcome to 40 Tegan Court, a semi-detached 2-storey home tucked away on a quiet, family-friendly cul-de-sac in Odessa. This bright and comfortable home offers a practical layout, a cozy backyard, and the kind of small-town charm that's hard to find. Commuters will love the convenient location! Odessa is perfectly situated between Kingston and Napanee, with quick access to Highway 401 and an easy 15-20minute drive in either direction. Families will also appreciate the nearby schools, including Odessa Public School and Ernestown Intermediate and Secondary School, making this a great place to settle in and feel right at home while still staying connected to the amenities. (id:28469)
Royal LePage Proalliance Realty
534 B Slate Falls Road
Addington Highlands, Ontario
Nestled in the peaceful wilderness near the charming town of Denbigh, 534B Slate Falls Road offers the perfect opportunity to escape the hustle and bustle of city life. Sitting on 2.463 acres of pristine, natural landscape, this property provides a serene retreat surrounded by the beauty of nature. This spacious home features 4 bedrooms, 2 bathrooms, and a full kitchen, offering plenty of space for a family, guests, or your next renovation project. Whether you're a handyman looking for a rewarding fixer-upper, or someone dreaming of transforming a rustic property into a cozy getaway, this home has incredible potential. Ideal for use as a base for hunting, family retreat, or year-round residence the possibilities here are endless. With some creativity and effort, you can make this house truly your own. Don't miss your chance to own a slice of country paradise - book your private showing today and start imagining the potential of this beautiful property! (id:28469)
RE/MAX Country Classics Ltd.
1010 - 179 Metcalfe Street
Ottawa, Ontario
Welcome to unit 1010 at 179 Metcalfe St. This stylish one-bedroom condo features floor to ceiling windows, 9.5 foot ceilings, convenient layout, and a spacious bedroom. The kitchen and bathroom finishes are unique, modern, curated by a high-end home designer and have been extremely well maintained. Storage, heat, and A/C included. This unit is located in one of Ottawa's best addresses, nestled in between the business district, City Hall and lively Elgin Street...Location is unbeatable. Building offers concierge, indoor pool, party room, meeting room, lounge, gym and BBQ area. FarmBoy grocery store is just downstairs & restaurants and entertainment are (literally) steps away... Want to jog or skate in the canal? Only blocks away! Don't miss out on the best priced 1-bedroom condo of its age and caliber in all of Downtown Ottawa! (id:28469)
RE/MAX Hallmark Realty Group
87 Goulburn Avenue
Ottawa, Ontario
A perfect opportunity for an owner occupy buyer! Situated on one of Sandy Hill's best streets and walking distance to Ottawa U, downtown, Byward Market, Rideau River and Strathcona park. All three units under complete renovation and existing tenants on month to month leases. (60 days notice required for vacancy by owner occupant buyers) One two bedroom unit and two spacious one bed units in this majestic three storey building. 2024 Expenses $14,897. Accepted conditional offer required for showings due to construction safety requirements. (id:28469)
RE/MAX Hallmark Realty Group
2687 Sylvain Street
Clarence-Rockland, Ontario
Welcome to 2687 Sylvain Street, ideally located within walking distance of schools, grocery store, park and a variety of everyday amenities. This charming end unit townhome offers a nice curb appeal and a private backyard. Inside, the main floor features a bright and generous open-concept layout, perfect for family living and entertaining. The second level includes a spacious primary bedroom with a 3 piece ensuite and walk-in closet along with two additional bedrooms and a full bathroom. The finished basement adds valuable extra living space that can be customized to suit your needs-whether it's a family room, home office, gym, or play area with an added bonus of a 3 piece bathroom. The home is carpet-free throughout offering easy maintenance. Also worth mentioning is the ICF (Insulated Concrete Forms) construction for the party walls (in between the units) which provides superior insulation, soundproofing and a high fire rating. (id:28469)
Right At Home Realty
2-4 Court House Avenue
Brockville, Ontario
Incredible Opportunity to develop an iconic landmark in downtown Brockville. MD Zoning allows for a variety of purposes including both Office and Residential. (id:28469)
Gentry Real Estate Services Limited
1402 - 505 St Laurent Boulevard
Ottawa, Ontario
Welcome to the Highlands where you can experience resort-style amenities, an impressive lobby, lovely patio, sauna, exercise centre, workshop, party room, and private walking paths. In the warmer months you can enjoy the heated outdoor pool surrounded by private ponds and park lands. When you retreat to your private space you will be amazed by the spectacular views of the Ottawa Skyline. This 3-bedroom condo has been converted into 2 spacious rooms allowing space for a spectacular ensuite and walk in closet with washer and dryer. The kitchen has been recently renovated with exquisite taste, the quartz counters, large pantry, stainless steel appliances, and beautiful backsplash are sure to impress! Walking distance to shopping, restaurants, and nature trails with public transit at your doorstep that can take you downtown in minutes. This place simply has it all including all-inclusive condo fees covering hydro, heat, and water. 24 hours irrevocable on all offers. Some photos are digitally enhanced. (id:28469)
Bennett Property Shop Realty
877 Huntmar Drive
Ottawa, Ontario
Unforgettable! A rare and remarkable barndominium offering monumental scale, moody elegance, and undeniable architectural presence. This extraordinary home reimagines barn chic through contemporary design, featuring a breathtaking Great Room with soaring domed ceiling, rich wood detailing, and dramatic lighting that create a cathedral-like atmosphere. A built-in stage with speakers transforms the space into an entertainer's dream, ideal for live music, gatherings, or celebrations. The kitchen is striking and refined, with sleek black cabinetry, gold hardware, and a large island with farmhouse sink. The Great Room also features a chic bar, wood-burning stove, and oversized garage-style doors for flexible indoor-outdoor flow. For luxurious rest: the main-level primary offers privacy and comfort, while a loft, two additional bedrooms, and beautifully finished full bath complete the upper level. Set on 100 private acres with walking paths, a stunning patio with barrel sauna, hot tub, and statement lighting. A truly once-in-a-lifetime rental opportunity. (id:28469)
Royal LePage Team Realty
906 Ivanhoe Avenue
Ottawa, Ontario
Welcome to 906 Ivanhoe Avenue in Queensway Terrace North, a charming all-brick semi-detached home ideally situated on a quiet dead-end street adjacent to Frank Ryan Park. This prime location offers easy access to a variety of outdoor amenities, including playgrounds, sports facilities, walking trails, picnic areas, baseball diamonds, and courts for basketball and tennis. The park also features a seasonal rink, a wading pool, and a fieldhouse with washrooms and change rooms, making it perfect for outdoor recreation and family fun. Future plans for the neighborhood include a brand-new community centre, enhancing the area's appeal. The home itself boasts three spacious bedrooms and sits on a 25 by 100-foot lot, providing ample space and comfort. Conveniently close to city amenities and transportation routes, this property truly combines location with lifestyle, making it an excellent choice for families and commuters alike. For full videos and more details, please check out the property website. (id:28469)
Royal LePage Team Realty
6885 Bilberry Drive
Ottawa, Ontario
Available Immediately - Thoughtfully updated and beautifully refreshed with new main-floor and basement flooring, this inviting three-bedroom home with a finished basement offers modern comfort in an exceptionally convenient location. Enjoy walking access to parks, shopping, transit, and the upcoming LRT station, with quick connectivity to Highway 174. Recent upgrades include a renovated basement recreation room with added storage, updated flooring throughout, and fresh paint. The fully fenced, low-maintenance backyard provides privacy and outdoor enjoyment, while ample storage and parking are located just steps from the front entrance.Set directly beside a community green space in a family-friendly neighbourhood, this home delivers comfort, convenience, and effortless living. (id:28469)
Grape Vine Realty Inc.
791 Rock Road
North Grenville, Ontario
Welcome to Oxford Ridge Stable - Your Equestrian Dream Awaits! Nestled on 16.62 picturesque acres surrounded by mature trees, Oxford Ridge Stable offers the perfect blend of tranquility, functionality, and lifestyle. Ideally located just 10 minutes from Kemptville and all its amenities, this exceptional property is designed to delight horse enthusiasts and entrepreneurs alike. The Lindel Chalet-style home features 4+1 bedrooms, 4 bathrooms, and the comfort of geothermal heating. Enjoy stunning sunsets from the main-floor balcony or unwind on the lower maintenance-free deck complete with a hot tub, in-ground pool, and gazebo-a perfect setting for relaxing or entertaining. Equestrians will be impressed by one of the largest indoor arenas in the Ottawa region, measuring 249 ft x 83 ft, complete with two viewing areas, a lounge, and two income-generating apartments above the stables. The attached stable includes 16 indoor stalls, 6 quarantine stalls, a tack area, feed room, wash stall, and grooming stalls, offering everything needed for professional operations. Additional features include a 3,000 sq. ft. quonset building, an outdoor riding ring with a rubber base, 13 paddocks with solar fencers, and scenic trail riding right on the property. Whether you're seeking a private equestrian retreat or looking to operate a thriving horse facility, Oxford Ridge Stable delivers a lifestyle unlike any other - where luxury meets country living. (id:28469)
Engel & Volkers Ottawa
791 Rock Road
North Grenville, Ontario
Welcome to Oxford Ridge Stable - Your Equestrian Dream Awaits! Nestled on 16.62 picturesque acres surrounded by mature trees, Oxford Ridge Stable offers the perfect blend of tranquility, functionality, and lifestyle. Ideally located just 10 minutes from Kemptville and all its amenities, this exceptional property is designed to delight horse enthusiasts and entrepreneurs alike. The Lindel Chalet-style home features 4+1 bedrooms, 4 bathrooms, and the comfort of geothermal heating. Enjoy stunning sunsets from the main-floor balcony or unwind on the lower maintenance-free deck complete with a hot tub, in-ground pool, and gazebo-a perfect setting for relaxing or entertaining. Equestrians will be impressed by one of the largest indoor arenas in the Ottawa region, measuring 249 ft x 83 ft, complete with two viewing areas, a lounge, and two income-generating apartments above the stables. The attached stable includes 16 indoor stalls, 6 quarantine stalls, a tack area, feed room, wash stall, and grooming stalls, offering everything needed for professional operations. Additional features include a 3,000 sq. ft. quonset building, an outdoor riding ring with a rubber base, 13 paddocks with solar fencers, and scenic trail riding right on the property. Whether you're seeking a private equestrian retreat or looking to operate a thriving horse facility, Oxford Ridge Stable delivers a lifestyle unlike any other - where luxury meets country living. (id:28469)
Engel & Volkers Ottawa
224 Bonnechere Street W
Bonnechere Valley, Ontario
Welcome to the Wash Factory. This Offering presents a real opportunity for any budding Entrepreneur. Price includes not only the real estate, but four successfully operated businesses: Country Style Donuts - even has a Drive-Thru; Laundromat; Ice Cream Shop - equipped to expand into fast-food; 3 Coin-operated Car Wash Bays with Detail Shop; It even has 4 Self-Storage Units! There is room on the property for expansion for a new Owner/Operator. (id:28469)
Gentry Real Estate Services Limited
202 Rochester Street
Ottawa, Ontario
INVESTOR ALERT - 5.5% CAP RATE IN LITTLE ITALY.Exceptional opportunity to acquire a 6-unit multi-residential asset in one of Ottawa's most supply-constrained and high-demand rental markets. This property offers a strong and versatile unit mix of three 2-bedroom units, two 3-bedroom units, and one 1-bedroom unit, delivering immediate income with long-term upside. Current cap rate of approximately 5.5% provides a compelling return in a premium urban location. Two units feature large private decks, a rare value-add in central Ottawa that supports tenant retention and potential rental premiums. A rear parking lot further enhances tenant demand and income stability. Numerous updates and renovations have already been completed, reducing near-term capital expenditures, while remaining cosmetic improvements present a clear opportunity to further increase rents and overall asset value. Each unit offers functional layouts with generous living spaces, appealing to a broad tenant base including professionals, families, and students. The location drives consistent occupancy, situated steps from Preston Street's vibrant restaurant and retail corridor, and minutes to Dow's Lake, the Arboretum, Carleton University, the O-Train, and major downtown employment hubs. This is a rare chance to secure a 6-plex in Little Italy at a 5.5% cap rate-a combination of yield, location, and upside that is increasingly difficult to find. Ideal for investors seeking strong cash flow, future rent growth, and long-term appreciation. Act quickly. Some images have been virtually staged to protect tenant privacy. (id:28469)
Royal LePage Integrity Realty
14 Conway Street
Madawaska Valley, Ontario
Looking for a manufacturing facility in the Madawaska Valley? This 32,000 square foot building is the idea place to set-up shop. Two large overhead doors, easy access, suitable for a variety of uses, including: Commercial Garage, Contractor's Yard, Factory Outlet, Truck Terminal, Warehouse, Welding Shop, Sawmill, Mini Storage, plus a host of additional industrial possibilities. Unique wood burning central boiler system. Lots of parking! (id:28469)
Gentry Real Estate Services Limited
Lot Concession 10 Road
South Glengarry, Ontario
Are you ready to build your dream home on 44+/- acres of stunning forest in South Glengarry? Well here is your opportunity to purchase a large parcel of bush land, the perfect setting for a home or for recreational use! Situated just 10 minutes from Alexandria, this property provides a peaceful and natural setting while being close to all the modern amenities of town. Build trails, dig a pond, embrace nature, and let your imagination run wild! Opportunities like this rarely become available in South Glengarry so don't miss your chance. Contact today to view this lovely property. As per Form 244 Seller requires 24h irrevocable on all offers. (id:28469)
RE/MAX Affiliates Marquis Ltd.
18668 Concession 2 Road
North Glengarry, Ontario
Apple Hill ! Nestled on a sprawling 66-acre private, treed lot, this stunny property offers the ultimate tranquility. Bungalow built in 2011 > Lovely & unique home radiates warmth and charm, exceptional window size. Insulated Concrete Form (Nadura Foundatation). Main floor features large open and bright kitchen with plenty of cupboard space and a dining room, living room with fireplace and 2 bedrooms. The basement is finished and features in floor radiant heat as well as a wood stove. Large recreation as well as a full bathroom, utility and cold room. The exterior features a metal roof with stone and vinyl siding. The property is bisected by the Beaudette River and features multiples bridges on site for safe crossing. Further to the south of the home there is a isolated hunting camp 24x20 which is heated by a wood stove and features, kitchen /living room area, a bedroom and a washroom. Hunters paradise !Detached Garage 20x24, Isolated Shop 30x30 with 8 garage doors with a wood burning stove, 2 Gazebos, Shed, a shelter for the trailer 24x14 and a man made pond +- 75x150 Country Living with land for nature walks, hunting, snowmobile and 4 wheeling. Flooring : Ceramic and Hardwood ** This is a linked property.** (id:28469)
Agence Immobiliere Vachon-Bray Inc.
421 Jasper Crescent
Clarence-Rockland, Ontario
Immaculate and meticulously maintained, this high-quality three-bedroom home is ideally located on a quiet crescent in a sought-after Rockland community, just minutes from schools, parks, and local amenities. The exterior impresses with interlock landscaping, a double garage, and a private backyard framed by mature cedar hedges. Built two feet deeper than the original plans, the home offers generously sized living spaces throughout. The upgraded kitchen features a unique design from the Sanscartier Platon model, complete with a central island with breakfast bar, birch cabinetry with custom moldings, and granite countertops. The kitchen flows seamlessly into the spacious dining area with patio doors leading to the backyard, where you will find a large deck and a custom, professionally built shed. The open-concept main living area is highlighted by a natural gas fireplace with a striking brick accent wall. Oak hardwood flooring extends throughout both levels and the staircase to the second floor. The spacious primary bedroom offers a walk-in closet and a cheater ensuite with double sinks, upgraded cabinetry and shower, and a quartz countertop. Additional features include recessed pot lighting throughout the interior and exterior soffits, a 200-amp electrical panel making the home electric-vehicle ready, bathroom rough-in in the basement and professional painting completed in 2021. This turnkey property offers exceptional quality, comfort, and location. An outstanding opportunity for a discerning buyer! Some photos are virtually staged. (id:28469)
Paul Rushforth Real Estate Inc.
1150 Cope Drive
Ottawa, Ontario
Welcome to 1150 Cope Drive - a stunning Stanley 2 model by Valecraft Homes. This modern 3-bed, 2.5-bath townhome is designed for today's lifestyle. The sun-filled main level boasts an open-concept layout with a stylish kitchen featuring generous cabinetry, a dining area with access to the backyard and a living room with a cozy fireplace to add warmth and charm, creating a perfect atmosphere for gatherings or quiet evenings at home. A powder room adds convenience on this level. Upstairs, the primary suite serves as a private retreat with a walk-in closet and beautifully appointed ensuite. Two additional bedrooms and a full bath ensure plenty of space for family or guests.The finished lower level offers a spacious rec room ideal for movie nights, a home gym, or children's play area - adding valuable living space to the home. Set in a family-friendly community near schools and parks, this home offers quality craftsmanship, contemporary design, and everyday convenience. (id:28469)
The Agency Ottawa
228 Bank Street
Ottawa, Ontario
Located in the heart of Centretown - This recently fit-up and fully renovated restaurant is available for purchase. Continue the same concept / business OR bring your own idea and take advantage of the existing infrastructure and hit the ground running! This 60 seat restaurant is fully fit-up with 2 x hood-fans (including one that is equipped for cooking with charcoal), fryers, grills, smoker, stoves, refrigerators, TVs, accessible bathrooms, and much more!.. No messing around with designers and contractors to complete a full fit-up! Located close to the heart of Ottawa's business district, close to numerous government and office buildings as well as Ottawa's nightlife, and easily accessible from all areas in the city, this is in a perfect location to serve both repeat and new customers! Quick closing possible!.. Assume the existing Lease with attractive Lease rates.... 2576 square feet PLUS full basement space. Contact today for more information. (id:28469)
Royal LePage Team Realty
E1 - Upper Level - 2212 Gladwin Crescent
Ottawa, Ontario
Lots of windows in this bright sun filled 1300 square foot upper level office space for lease with heat, hydro & water included conveniently located in the Gladwin Business Park at the corner of St Laurent Blvd and Innes Rd. Move in ready and well suited for most professional services (ie Law office, Accountant or Book keeper, Financial Planner or Insurance, or any professional office. The area comes complete with a full 3 piece washroom as well as a kitchenette. Plenty of parking available. Other business on the main floor is a Professional Graphic Design company. (id:28469)
Homelife Capital Realty Inc.
2201 - 1025 Richmond Road
Ottawa, Ontario
Spectacular 2 bedroom plus den end unit with magnificent views of the city and the Ottawa River in desirable Park Place. This freshly painted home features hardwood floors in the open concept living and dining rooms, a recently renovated kitchen, renovated bathrooms and new broadloom in all bedrooms. Insuite storage, underground parking and a storage locker. Building amenities include an indoor pool, sauna, fitness centre, party and games room, outdoor tennis and more! LRT across the street! Nearby services and amenities are abundant in this socially active community. 24 hour irrevocable required on all offers. See attachment for clauses to be included in all offers. Immediate possession. (id:28469)
Royal LePage Team Realty
292 James Andrew Way
Beckwith, Ontario
Nestled on a scenic 1.78-acre lot in the sought-after community of Goodwood Estates, this 2024-built Ontario Model by Jackson Homes delivers approximately 2,700 sq ft of meticulously crafted living space that blends peaceful country charm with city conveniences just minutes away. Step inside to discover a bright, open-concept main level with soaring vaulted ceilings, expansive windows, and seamless flow perfect for family living and entertaining. The modern two-tone kitchen is a showstopper, featuring granite countertops, a centre island, high-end stainless steel appliances, and ample cabinetry that combines style with functionality. The spacious great room opens onto a rear deck overlooking a lush backyard backing onto a wooded lot, creating a true private oasis for nature lovers. A standout feature is the fully finished walkout basement with 9-ft ceilings, offering a complete in-law suite with 2 bedrooms, a full bath, full kitchen, large rec room, and private entrance. Perfect for multigenerational living or Airbnb and income potential. Built with quality craftsmanship and loaded with thoughtful structural upgrades, this property offers exceptional value, versatility, and the perfect balance between rural tranquility and modern living. 200 AMP (id:28469)
Royal LePage Integrity Realty
232 Cooks Mill Crescent
Ottawa, Ontario
Welcome to "The Manor" by Richcraft. This beautifully upgraded townhouse is located in the heart of Riverside South and features a spacious open-concept layout with 9' ceilings, large tiled foyer, and maple hardwood throughout the main level. The gourmet kitchen offers tall shaker-style cabinets, glass and stone mosaic tile backsplash, granite countertops with breakfast island and overhang seating, and an eat-in area. The main floor also includes a formal living and dining area and powder room. Upstairs, the primary bedroom boasts a walk-in closet and spa-like 4-piece ensuite with soaker tub and glass shower, alongside two large bedrooms, full bathroom, and laundry conveniently located on the second floor. The partially finished basement features a family room with gas fireplace and a 3-piece bathroom. Fully fenced backyard with deck. Close to all amenities, schools, parks, shopping, recreational spaces, nature trails. Property is being sold in "as is, where is" condition. (id:28469)
RE/MAX Boardwalk Realty
1606 Crimson Crescent
Kingston, Ontario
Welcome to this Caraco-built two-storey home in Kingston's sought-after Woodhaven neighbourhood, offering modern finishes, a smart layout, and room to grow. The main level features new flooring and an open-concept kitchen, living, and dining area highlighted by a cathedral ceiling and a large island - perfect for everyday living and entertaining. Step out from the living area to your rear deck, extending your living space outdoors. The home offers approximately 1445sqft of finished living space, with a convenient powder room on the main floor. Upstairs, you will find three bedrooms, laundry, a 4-piece main bathroom, and a 3-piece ensuite and walk-in closet off the primary bedroom. The lower level is fully framed and ready for your finishing touches, complete with a rough-in for an additional bathroom, offering excellent potential for added living space. Additional highlights include an owned tankless water heater and a single garage with inside entry. Ideally located close to shopping, schools, parks, and quick access to the 401, this home is a fantastic opportunity to settle into one of Kingston's fastest-growing west-end communities. (id:28469)
Sutton Group-Masters Realty Inc.
171 Bristol Crescent
North Grenville, Ontario
Set within the Creek neighbourhood of Kemptville, this move-in ready home is just moments from retail amenities, Kemptville Creek, the Highway 416 corridor, and the natural spaces of the Ferguson Forest Centre, which features beautiful trails, a dog park, an arboretum, and recreational areas. Step inside to discover a well-designed floor plan offering an open connection between living spaces. Highlights include three bedrooms, three bathrooms, a finished lower-level recreation room with a custom wet bar, and a flexible office. The main level is bright and inviting, featuring an open-concept design, seven-inch wide plank flooring, and a living room warmed by a natural gas fireplace. The kitchen impresses with gorgeous cabinetry, a striking waterfall island clad in nine-foot Marquina quartz, and a pantry for additional storage. Upstairs, each bedroom includes its own walk-in closet. A convenient laundry room and two full bathrooms complete the second level. The primary bedroom has been thoughtfully reimagined to create a truly spacious retreat, with a huge bedroom area and a spa-like five-piece ensuite featuring a dual sink vanity, separate shower, and a relaxing freestanding bathtub-offering space well above the standard for homes of this size. Outside, the fenced backyard highlights a deck and patio, ideal for relaxing or entertaining. Additional benefits include R-2000 Certified construction, ensuring enhanced comfort and energy efficiency. (id:28469)
Royal LePage Team Realty
372 Bertha Street
Hawkesbury, Ontario
Centrally located. 4000 sq ft of warehouse space with shipping/receiving door and loading dock accessible on Laurier Street. Fenced back area. Suitable for several uses. Tenant responsible for heat and hydro. 550 sq ft at 17' height, 3300 sq ft at 11' high and 430 sq ft at 8'. Heat is 3 suspended gas heaters. One loading dock with bumpers, 1 garage door 8 x8 with side door. Yard is 6100 sq ft. (id:28469)
Exit Realty Matrix
5 - 268 Lorry Greenberg Drive
Ottawa, Ontario
Spacious ground-floor corner unit with a private patio, ideal for a young family or roommates. Features five included appliances and convenient in-suite laundry. Both bedrooms are generous in size with large closets providing ample storage. The functional galley-style kitchen flows into an open-concept L-shaped living and dining area with direct patio access. One of the larger floor plans in the complex, freshly painted and updated with new flooring in 2018. Ground-floor patio allows for barbecuing. Parking spot #77 included. The tenant pays hydro only; water and maintenance are included in the rent. (id:28469)
Sutton Group - Ottawa Realty
702 - 300 Lisgar Street
Ottawa, Ontario
Welcome to SoHo Lisgar, where luxury meets convenience in the heart of Downtown Ottawa. Just steps from fine dining, upscale shopping, transit, and the city's best entertainment, this stylish address offers the ultimate urban lifestyle. Enjoy nearby cafes, art galleries, nightlife, and cultural attractions, or unwind with a peaceful stroll through surrounding parks and green spaces. Unit 702 is a thoughtfully designed **fully furnished** 1-bedroom + den suite that seamlessly blends elegance with everyday functionality. The open-concept layout is enhanced by floor-to-ceiling windows that flood the space with natural light, creating a bright and inviting atmosphere. Premium finishes and high-end appliances lend a sophisticated touch, while the spa-inspired bathroom offers a serene retreat.The spacious den is ideal for a home office and is large enough to accommodate a pull-out couch or Murphy bed perfect for guests or flexible living. Ample closet space, sleek design elements, and a smart layout make this condo both practical and luxurious. Comes fully furnished! With easy access to public transit and the LRT, commuting is a breeze whether you're headed to the office or out on the town. Discover refined living in one of Ottawas most vibrant neighbourhoods. (id:28469)
Royal LePage Performance Realty
11 Scampton Drive
Ottawa, Ontario
Welcome to this popular Minto Manhattan, perfectly situated on a quiet street in family-friendly Morgan's Grant - right in the heart of Kanata's high-tech hub.Step inside to an inviting open-concept main level, featuring rich hardwood floors through the living and dining areas. Large windows and patio doors leading to the deck and yard create a bright, seamless flow for everyday living and effortless entertaining.Upstairs, you'll find three generous bedrooms, including a spacious primary suite with walk-in closet and private ensuite - the ideal retreat after a long day.The fully finished lower level impresses with a cozy rec room, a large window for natural light, and a warm gas fireplace, along with plenty of additional storage.Located just steps to public transit, top-rated schools, restaurants, shopping, parks, and high-end golf, this home offers both comfort and convenience in one of Kanata's most sought-after neighbourhoods.A perfect blend of lifestyle, location, and value . Furnace December 24, AC June 25. Gas stove and dryer. (id:28469)
RE/MAX Hallmark Realty Group
84 Plumb Road
Tyendinaga, Ontario
84 Plumb Road, Marysville offers a beautifully updated 3-bedroom home just minutes from Napanee, and within easy reach of Belleville and Kingston. Close to schools, a community centre, and fairgrounds, this home features updated appliances, renovated bathroom, LED lighting, upgraded electrical panel, and major system upgrades including furnace, A/C, HRV, and shingles. Set on a manicured, venue-style lot with mature trees, gardens, a large metal pergola, hot tub, and stone firepit - perfect for entertaining or relaxing under the stars year-round. (id:28469)
Sutton Group-Masters Realty Inc.
231 County Rd 29 Road N
Elizabethtown-Kitley, Ontario
The building is thought to be built in the early 1960's as an elementaty school that was later changed to office use. Overall the building has approximately 12,938 sq ft of floor area. Construction consists of concrete foundation and floor with mostly brick & masonary walls, with built up roofing. Heating is by natural gas fired boiler and gas fired forced air heating systems. It is understood that the building is partially air-conditioned. Ceiling finish is mostly suspended tile and flooring is mixed vinyl tile and VAT. There are 5 sets of washrooms. The Property is currently property tax exempt. Buyers are cautioned to complete thier own inspection of the property the Property including building is sold in an "As Is" condiiton. (id:28469)
RE/MAX Affiliates Marquis Ltd.
850 Boundary Road
South Glengarry, Ontario
Unit 7 a 3,000 sq ft init and is part of a 30,000 sq ft light mixed use business park complex located at the corner of Boundary Rd & Marleau Ave. (Tyotown Rd.) The unit is an ideal corner unit with exposure from both streets. The space is has 1 x 2pc bath, kitchen facilities, open areas with finished flooring and tbar ceiling with lighting. There are 2 private offices. The uit is available as of March 1, 2026. the zoning permits a wide variety of both retail, commerical office and light industrial udsed that are typical in a business park. The lease is a carefree net to the Landlord with Basic rent at $8.00 per sq. ft. per annum plus $4.00 per sq. ft. per annum in Costs of Operation, plus utilities. Base Rent is subject to change annually by the change in CPI. (id:28469)
RE/MAX Affiliates Marquis Ltd.
41 Inglis Street
Madawaska Valley, Ontario
This well placed property features an immaculate 2 storey light filled two bedroom spacious apartment with separate entrance and parking beside. Private fenced back and side yard. There is a wheelchair accessible separate space at street side with a half bathroom and separate entrance and parking beside. Both spaces could be combined through the door between the kitchen and storage room in the front. Separate hydro panels and 2 hot water tanks. There is a sun filled private yard with space for a garden and relaxing/barbeque. Centrally located in downtown Barry's Bay, close to shopping and services and just minutes to public beach and dock. Use this as a launching pad for hiking, swimming, snowmobiling, winter and summer fun. Barrys Bay is a beautiful tourist and retirement destination with a wonderful hospital just blocks from the property. This neat and clean and well maintained building could be a location for your home, business, recreational or income property. Many updates by current owner: Propane furnace 2014 (ten year report 2024), roof over kitchen, ice shield and eavestrough 2023, siding and insulation whole house 2012, upstairs flooring and bathroom sink 2022, painting 2022, kitchen, main floor including front rental space reno 2010. Appliances included! (id:28469)
Queenswood National Real Estate Ltd
500 Yvon Lane
Rideau Lakes, Ontario
RUSTIC COTTAGE RETREAT ON CROSBY LAKE; Welcome to the perfect blend of rustic charm and lakeside fun. This 3-bedroom, 4-piece bath seasonal cottage isn't just a getaway it's the launchpad for your family's best memories yet. Private Lake Access on the stunning, spring-fed Crosby Lake. Morning paddleboard? Sunset swim? Wood stove warmth meets classic cottage vibes, cozy evenings with board games, hot cocoa, and that unbeatable wood-burning smell. Year-round road access. Thanksgiving dinner with the leaves on fire outside and panoramic views from the gazebo. A place where your kids learn to fish, with great pickerel fishing, your friends gather for late-night fires, and every season brings something unforgettable. Start making memories. Start living the lake life. (id:28469)
Lpt Realty
12-4 - 532 10th Concession Road
Rideau Lakes, Ontario
Welcome to Wolfe Springs Resort! Enjoy fractional ownership at this 4-season vacation property with the use of all the resort amenities and enjoyment of beautiful Wolfe Lake near Westport, Ontario. This Hillcrest bungalow villa backs onto the fairway and features 2 bedrooms, 3 bathrooms, large kitchen with granite countertops, stainless steel appliances and a spacious living room with a propane fireplace. The master bedroom is expansive and features a soaker tub and ensuite bath. The villa comes fully furnished and stocked with all you need to enjoy your 5 weeks at the lake including a washer and dryer tucked away in a hallway closet. Make use of the recreation room, theatre room, boat house, canoes, kayaks, paddle boats, bicycles, shared golf carts and barbecue and fire pit area. The waterfront is perfect for swimming or boating with a sandy beach and dock available. This unit has interval 4 as the fixed summer week of mid July each year. (id:28469)
Royal LePage Proalliance Realty
15 Henderson Street
Carleton Place, Ontario
If you are looking for an affordable detached home in a great neighbourhood this may be the perfect home for you. Located in a family friendly subdivision walking distance to the Tim Horton's, skating rink, shopping, and parks ,15 Henderson St offers so much for a growing family. A spacious fully fenced backyard plus 2 storage sheds, bright kitchen with tons of cabinet space and a window overlooking the backyard, large living room perfect for friends and family, 3 bedrooms upstairs and a renovated bathroom plus a mostly finished lower level with family/rec room, tons of storage, laundry room, 3 piece bathroom and a bonus room which could be a gym, home office, hobby room or bedroom if needed.(buyer to confirm if the window is large enough enough to be considered a legal bedroom) Just 20 min west of Ottawa Carleton Place is a wonderful place to call home. 24 hour irrevocable on all offers (id:28469)
Innovation Realty Ltd
449 Edison Avenue
Ottawa, Ontario
Welcome to Ravenhill Common-an exclusive enclave of contemporary, brownstone-inspired townhomes designed by architect Barry Hobin, ideally located in the heart of sought-after Westboro.The current owners of 449 Edison Avenue have transformed this already sophisticated residence into a truly exceptional luxury home, completing a comprehensive, top-to-bottom renovation in December 2024. Every detail was meticulously curated, with only premium materials and expert craftsmanship selected throughout.The main entry level opens to a spacious foyer offering abundant mudroom-style storage, a convenient two-piece powder room, and a versatile flex space ideal for a home office or fitness area. Direct interior access leads to a secure heated parking space, complete with additional storage and a water line for vehicle washing.The sun-filled main living level features 9-foot high ceilings and transom windows, creating a bright and airy atmosphere ideal for both everyday living and entertaining. This level includes a welcoming living room with access to a deck overlooking the quiet neighbourhood, an open dining area perfect for family gatherings, and a stunning custom kitchen. The kitchen is equipped with Fisher & Paykel appliances, a breakfast island ideal for morning coffee, and access to the rear terrace-perfect for alfresco dining.The second level offers a generous second bedroom, a full laundry room, and a family room that can be used as a third bedroom if desired. The third level with 9-foot high ceilings is devoted entirely to the primary retreat, featuring a custom walk-in closet, access to a private terrace, and a beautifully appointed five-piece ensuite-a true spa-like sanctuary.With no grass to cut and no snow to shovel, as maintenance is covered under common area fees, this home offers the ultimate lock-and-leave, maintenance-free lifestyle. For full details, see attached feature sheet. 24-hour irrevocable on all offers as per form 244. (id:28469)
Engel & Volkers Ottawa
8688 Hwy 511 Highway
Lanark Highlands, Ontario
Remarkable 2+1 bedroom custom built bungalow, that is less than 9 years old. You enter the home from the inviting front porch. Once inside you are greeted by a conveniently laid out open concept living, dining & kitchen area. The kitchen has beautiful cabinetry and a well appointed island for additional seating & storage. Gleaming hardwood floors run through out most of the main level. The dinning room has a sliding door to a generous great room with vaulted ceiling. The great room is in the process of being completed. Laundry is located on this level as well and is in the mudroom with side door entrance. Perfect for coming in from the handy man's 38' x 25' detached dream garage. From the living room you head down the hallway to the well appointed 4 pc bath as well the 2nd bedroom and relaxing master bedroom. The lower level is home to the family room with cozy woodstove and walkout to the side yard with paved patio. Next to the family room is the utility room. There is also an additional 4 pc bath on this level that will be completed. Adjacent to the bathroom is an area that could be used as a games area or play area. Across the hall is the room that could be utilized as a 3rd bedroom with some minor adjustments. Then there is the home office and finally a good sized storage room. A 10' x 20' cedar deck is to be possibly constructed off the great room. With just over 3 acres of property there is plenty of space for playing and exploring. There is lots of privacy and beautiful views of the surrounding hills. A fully paved driveway makes it easy access to the home. Heating is forced air propane with a wood stove as an additional heat source. There is also central air and central vac & the home has spray foam insulation and its very minimal to heat the home. You have all the conveniences in this well constructed country home. (id:28469)
Royal LePage Integrity Realty
26 Thresher Avenue
Ottawa, Ontario
Welcome to 26 Thresher Avenue-where elevated family living meets the serenity of true nature-backing privacy. Located in one of Stittsville's most coveted, family-focused neighbourhoods, this Holitzner-built 4+1 bedroom, 4 bath home delivers the rare combination everyone wants but almost no one gets: a refined, move-in-ready residence backing onto protected green space with no rear neighbours, towering mature trees, and total tranquility-all just minutes from the energy of Stittsville's amenities. The main level features hardwood throughout and a floor plan built for real life-whether you're hosting, working or keeping the family moving. A dedicated front office makes work-from-home effortless, while the updated eat-in kitchen impresses with quartz counters, refaced cabinetry and a custom coffee bar. It flows into an inviting family room anchored by a gas fireplace, creating the perfect everyday gathering space. Upstairs, all four bedrooms are generously sized with excellent storage. The primary suite offers a peaceful retreat with a walk-in closet and bright ensuite. The fully finished basement adds even more flexibility, featuring a spacious recreation room, full bathroom and plenty of room for a gym, guest setup or kids' zone + a bedrm. Step outside to a backyard designed for year-round enjoyment. Fully fenced and hedged for privacy, it includes a screened-in porch, hot tub and ample leisure space-all framed by mature trees and the tranquil backdrop of protected green space. ust steps to Poole Creek and scenic walking trails, and minutes from Stittsville's charming Town Square with its farmers market and community events, you're also close to beloved local spots like Ritual on Main, Next, Napoli's and Cabotto's. This established street is quiet, welcoming and ideal for young families, with some of the area's best dog-walking paths just around the corner. This is not just a home-it's a lifestyle upgrade in one of suburban Ottawa's most sought-after pockets. (id:28469)
Exp Realty

