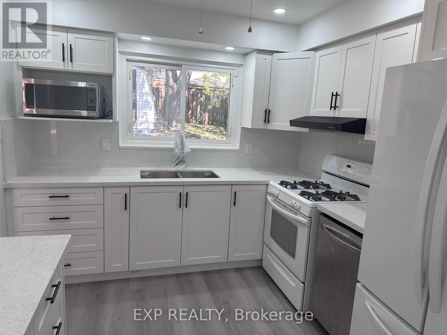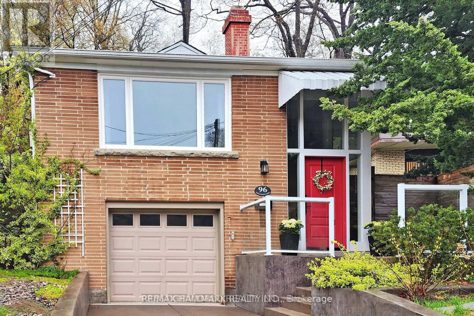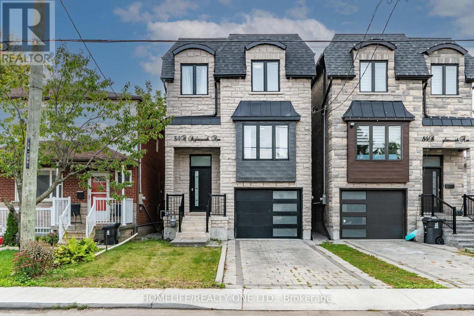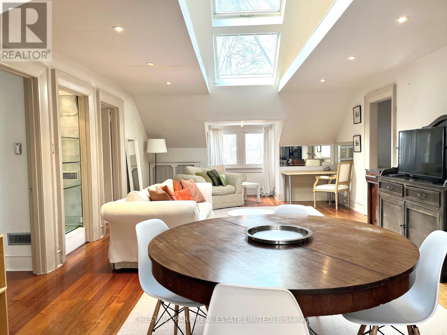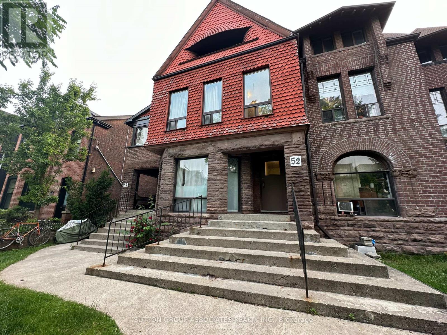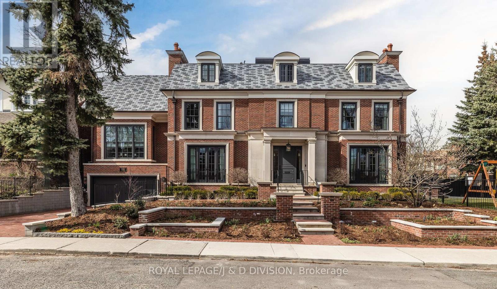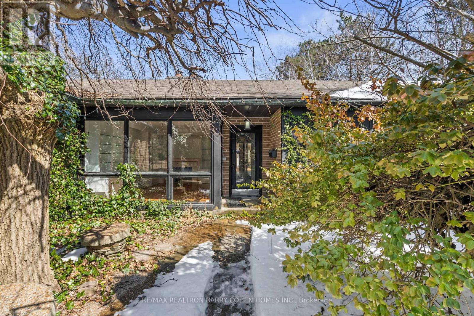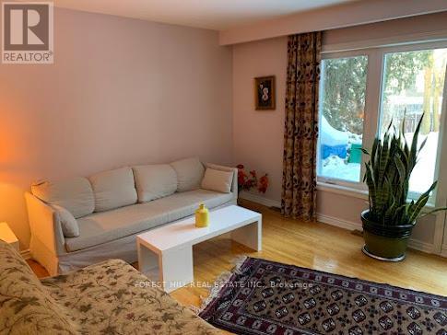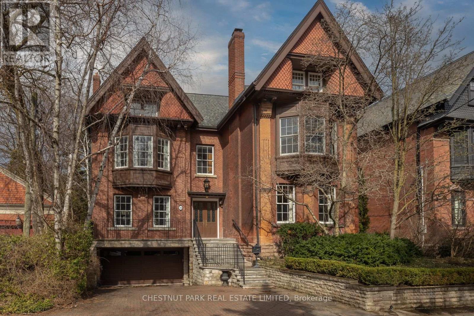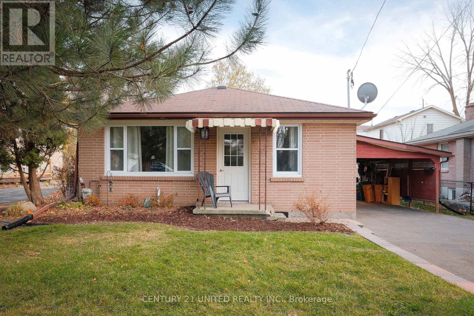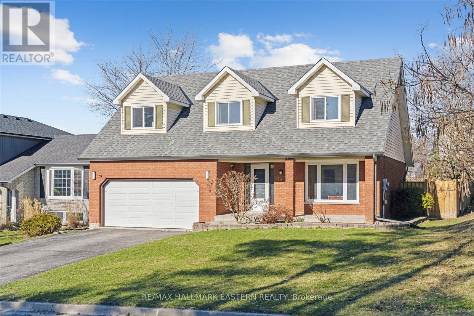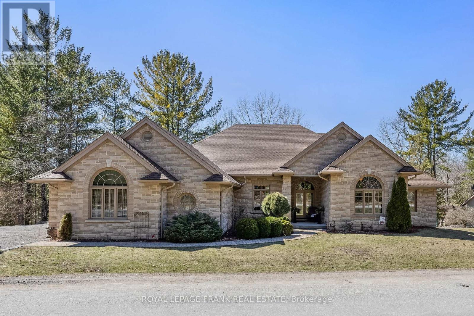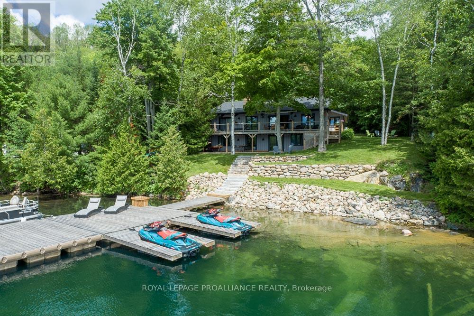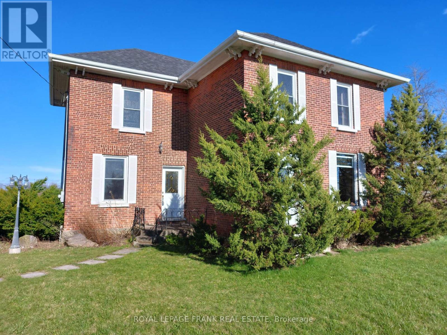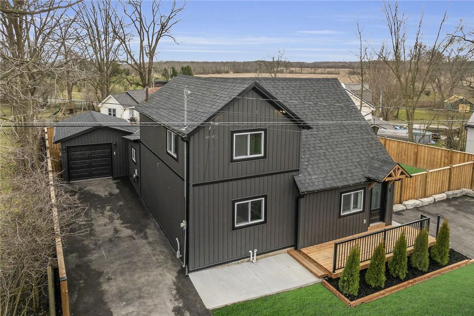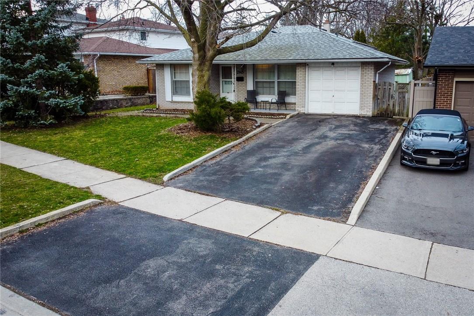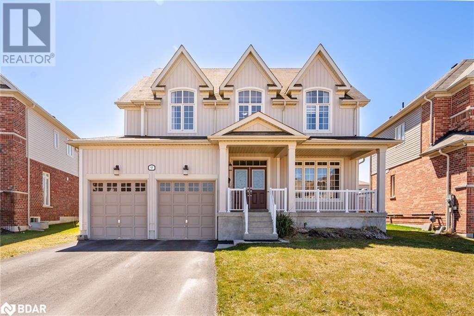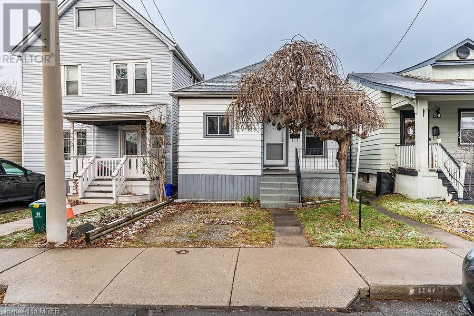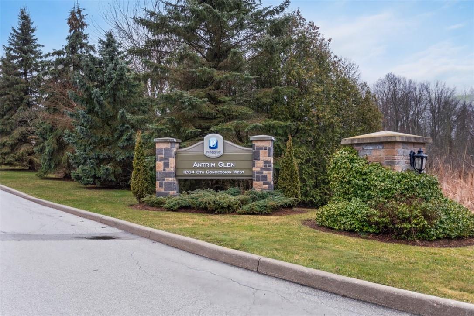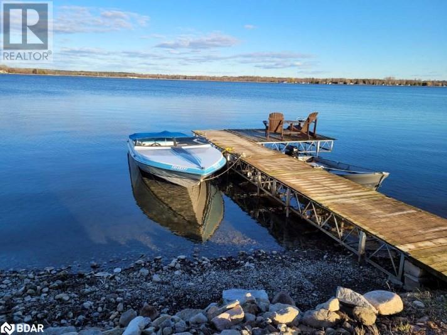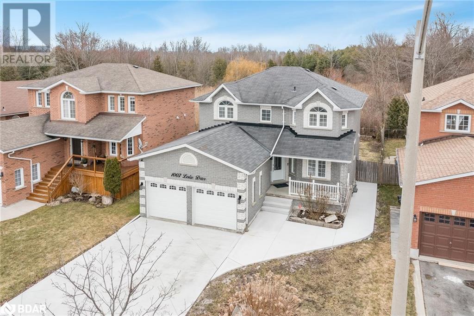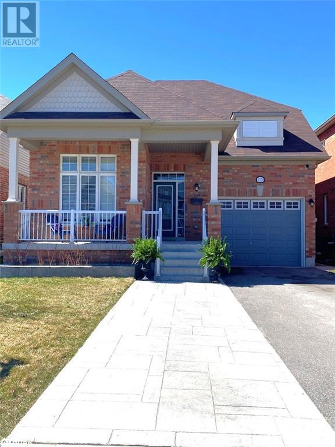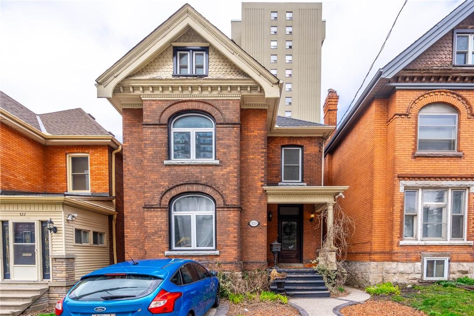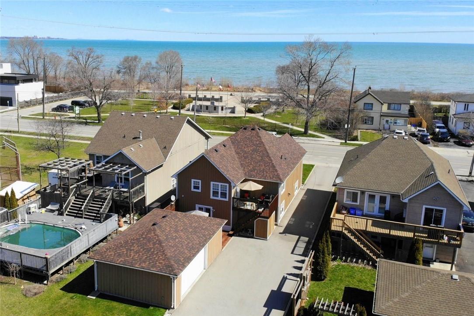330 Ormond Drive
Oshawa, Ontario
Awesome Family Home In Very Desirable North Oshawa Area. Thousands Spent In Renovation. Newer Flooring Bright Living/Dining Room With Garden Doors To Fully Fenced Yard.Completely Painted in 2023,Both Kitchens Brand New 2023, brand new Bathrooms 2023,Brand New Floors 2023,Brand New Lower Level, Brand New Kitchen Exhaust 3 Spacious Bedrooms With Newer Closet Doors, Flooring And Updated Washroom With Soaker Tub. Laundry On The Main Floor And Basement. Updated Windows, Hot Water Tank (2018) Owned. Front Window (2018). To Many Updates To Mention. This One Is A Must See. Basement Has A One Bedroom In-Law Suit.Finished Bsmt With Two Separate Entrance, 3 Piece Washroom,Lndry, Spacious Dining Area. Fantastic Family Home.Close To All Amenities, Transit, Schools. North Oshawa. New Frnc & Ac.Basement only can be seen after the Offer presented. Its Tenanted.whole house rent was 4500 a Month.currently upstairs Vacant.Close to all Amenities Durham College, Walmart, bus stop, schools, Oshawa Centre.Excellent opportunity as a positive income property, Property is totally renovated inside out, All new Sod front and back and sides painted inside and outside plus all new Patio Stone work.Two Separate Entrance for the Basement Unit and 3 Separate Entrance to the Main House, also Totally Separate entrance for the Office. **** EXTRAS **** Buyer and buyer agent to verify measurements, dimensions and tax. Seller doesn't warrant the retrofit condition of the basement.seller is the Realtor.Basement Office is also Vacant to See which is Big Double Doors.Excellent Opportunity. (id:27910)
Exp Realty
Lower - 96 Glen Davis Crescent
Toronto, Ontario
Fabulous Basement One Bedroom In Prime Upper Beach Enclave! First Time In Market !Detached Residence Situated On An Exceptional, Pie-Shaped Lot, Backs Onto Parkette W/Large Mature Trees, Cul-D-Sac, Beautiful Reverse Ravine. Located On A Quiet Street Tucked Just 10 Minutes To Bay Street, And 2 Minutes To The Beach And Shops. Renovated Kitchen And Bathrooms ,Windows , Sky Light. Great Schools, Walking Distance To Kingston Rd. Or Gerrard St. Utilities included ** **** EXTRAS **** 1 year old Cooktop, Microwave/Fan And Ss Fridge. Bosch B/I Dishwasher, On Wall Tv. Permit Required To Park On The Street. (id:27910)
RE/MAX Hallmark Realty Ltd.
84a Aylesworth Avenue
Toronto, Ontario
Luxury, detached 4bed + 5bths + finished basement in Birchcliffe-Cliffside walk to TTC, rec centre w/pool, parks, lake. Modern open concept layout, hardwood floors, pot-lights throughout main lev, crown mouldings, high ceilings. Eat-in kitchen with 10' centre island, stone counters. Family room features 12' ceil, walk-out to deck, bilt-in fireplace, skylight. Main bedroom includes 4-Pc Ensuite with Soaker Tub & Shower, Walk-In Closet, Tray ceiling. Finished Basement with walk-out to garden, 9' ceilings, 3-Pc bath makes a great in-law or nanny suite. Minutes drive to Bluffs parks, 25min to downtown. (id:27910)
Homelife/realty One Ltd.
3rd Flr - 114 Glen Road
Toronto, Ontario
Excellent Rosedale location. Fully furnished 3 Bedroom Apartment with small balcony. Conveniently located near the Rosedale bus stop, going to the Rosedale subway station. Short walk to Rosedale Park, tennis courts, Summerhill Market and shops, Rosedale ravines, trails and Brick Works. (id:27910)
Chestnut Park Real Estate Limited
202 - 52 Metcalfe Street
Toronto, Ontario
Your chance to live In historic Cabbagetown in a beautiful Victorian style 3-Storey Building. Quiet And quaint street, among other Victorian homes!! Close to Castlefrank Station, Steps away from No Frills, TD, CIBC, Shoppers Drug Mart, farmer's market, cafes And restaurants. Only a 30 minute walk To Eaton Centre and Toronto Metropolitan University. **** EXTRAS **** Laundry is in the building, and is coin-operated. Tenant must get tenant insurance. No smoking. Please note: There is no kitchen sink, and there is an induction cooker for a refundable deposit only. (id:27910)
Sutton Group-Associates Realty Inc.
210 Douglas Drive
Toronto, Ontario
Rarely Available, Newer Construction Family Home In Quiet Enclave Of Rosedale. 5400 sqft Custom Crafted Masterpiece By Lauren Homes. Sensational Transitional Floor Plan Boasting Clean Lines, Casual Style And Ample Natural Light. Open Concept Principal Rooms With Walk-out To The Side Yard And Entertainer's Patio. Impressive Eat-in Kitchen With Breakfast Area, Centre Island, Built-in Appliances And Bonus Butler's Pantry Linked To The Dining Room. Private Family Room- 16' Vaulted Ceilings & Cozy Gas Fireplace. Spacious Primary Suite With Incredible Walk-In Closet & Spa-like Ensuite Bath. 2 More Bedrooms Complete The Second Floor And 2 Additional Bedrooms, Each with Ensuite Baths Comprise The Third Floor. Superb Lower Level With High Ceilings And Large Windows. The Catch-All Recreation Room Can Be Used For Media And A Home Gym. An Sixth Bedroom With Ensuite, Laundry Room And Mudroom Off the Garage Completes The Interior Layout. Landscaped with Heated Belden Brick Walkways, Lush Garden Beds. Entertainers Patio and Fenced Side Yard For Kids & Pets. Double Private Driveway, Heated Double Garage With Epoxy Floor. **** EXTRAS **** Fabulous Rosedale Location. Walk to Brickworks, Summerhill Village or Shops On Bloor. Excellent Transit or Highway Access. (id:27910)
Royal LePage/j & D Division
44 The Bridle Path
Toronto, Ontario
Prime Ravine Property With Classic Mid-Century Residence In One Of Toronto's Most Prestigious Neighbourhoods. Over 1-Acre Of Wooded Privacy Borders On Beautiful Windfields Park. Update Or Build Your Dream Home. Custom Raised Bungalow W/Over 4,000 Sq. Ft. Of Living Space. 5 Bedrooms, 5 Bathrms, 3 FP & Panoramic Views From Every Principal Rm. Wrought Iron Gates In Natural Stone Walls Open To Entry's Garden Courtyard. Foyer W/ Barrel Ceiling & Crown Moulding. Cozy Den W/Marble FP & Pegged Wood Floor. Le Bistro Kitchen W/ S/S Appliances & Breakfast Nook. Formal Dining Rm W/ B/I Cabinets & Outdoor Pool View. Bright Living Rm W/ Walls Of Windows, Marble FP & W/O To Pool. Bedrm Wing Features 4 Large Bedrms W/Hardwood Flrs & Double Closets. Primary Bedrm W/ Dressing Rm, 5-pc Ens & W/O To Courtyard. Spacious L/L Rec Rm W/Wet Bar, Beamed Ceiling & Brick FP. 2 More Entertainment-Sized Rms W/ W/O to Yard. Home Gym, Laundry Rm & 3-Pc Bathrm. Steps To Finest Private & Public Schools, Shops & Eateries. Endless Possibilities For Developers & Dreamers At This Unique Property. Architects Ilustration Attached. Property Is Subject To The Review Of Relevant Governing Authorities. Seller, Architect, & Real Estate Representative Make No Representation As To The Accuracy Of The Size Of Home Which May Be Built. Buyer Shall Rely On Their Own Professionals. (id:27910)
RE/MAX Realtron Barry Cohen Homes Inc.
Bsmt - 43 Denrock Drive W
Toronto, Ontario
Location! Location! Large Two Bedroom Walk Out Renovated Basement Unit In Prestigious Bayview Village Area *One Year/Short Term Rent , Fully Furnished Private Entrance , Own Bath And Laundry ,Modern Kitchen , High Speed Internet , ,Pot Light, Three Minutes Walk To Subway Station , Three Minutes To High Ways, Walk Distance To Bayview Village Mall and YMCA, Canadian Tire , IKEA, Restaurants, Clinics, Hospital, One Driveway Parking Available. **** EXTRAS **** Fridge ,Stove, Washer& Dryer, Dishwasher, Microwave ,TV ,One Q Bd, One S Bd, Three Sofa, One Sofa Bed ,Dinning Table Set, All Electric Light Features. (id:27910)
Forest Hill Real Estate Inc.
10 Pine Hill Road
Toronto, Ontario
Located in prestigious South Rosedale, this magnificent residence boasts spacious, light-filled formal principal rooms. The eat-in kitchen features an island, breakfast bar, built-in pantry, and high-end appliances. Unwind in the grand living room with a marble fireplace and French doors that seamlessly blend indoor and outdoor living. The dining room sets the stage for elegant soirees and memorable dining experiences. The primary suite offers a 5-piece ensuite, 3rd floor custom boudoir, and vanity room. The second primary bedroom features a lovely 4-piece ensuite and walk-in closet. The office, which could be used as a bedroom, is a haven of creativity featuring double-height ceilings, a loft, skylight, and exquisite marble fireplace. The third floor features two bedrooms, sitting room and a well-appointed 3-piece bathroom. The lower level is thoughtfully designed including a recreation room, built-in bar, bedroom, 3-piece bathroom, laundry room, and plenty of storage. The two-car garage and wide driveway provide ample parking. Outside the landscaped gardens with deck offer the perfect backdrop for outdoor enjoyment year-round. This residence embodies luxury living in Toronto's sought-after neighbourhood. **** EXTRAS **** Steps to subway, restaurants & shops of Yonge street. Located near prestigious private schools. Proximity to Rosedale Valley with access to nature and trails. (id:27910)
Chestnut Park Real Estate Limited
763 Third Avenue
Peterborough, Ontario
763 Third Avenue is a charming brick bungalow that features three bedrooms on the main level, along with an open concept living room and kitchen. The lower level features two additional bedrooms, laundry, a family room and a storage room. This property is situated in a great location, close to parks, shopping, bus routes and downtown. Along with a lovely backyard and carport, this is a MUST SEE!!! (id:27910)
Century 21 United Realty Inc.
736 Wallis Drive
Peterborough, Ontario
Watch the short reel for the full walk-through! A stunning family residence situated in Peterborough's desirable West End neighborhood & mere steps from Jackson Park. This well maintained home offers the convenience of being within walking distance to hospitals and sought-after elementary schools (Westmount Public School,and St. Teresa). The updated kitchen features granite countertops and island, while the living and dining areas showcase elegant hardwood flooring. Relax in the inviting family room complete with a cozy gas fireplace overlooking the inground pool. Primary bedroom with an en suite bathroom. Complemented by easy access to the low-maintenance, beautiful backyard featuring a newly installed interlocking patio and an enticing inground saltwater heated pool, a two-car garage with a new shelving system. Freshly painted and updated windows throughout. This move-in ready property won't last long. (id:27910)
RE/MAX Hallmark Eastern Realty
229 Louisa Street
Kawartha Lakes, Ontario
Get Ready to Be Wowed by the Exquisite Blend of Luxe Living & Cottage Ambiance! A true work of art, proudly nestled on an idyllic one-acre oasis. Perfect westerly prominence overlooking Cameron Lake with breathtaking natural scenery. The timeless stone exterior is a testament to the impeccable craftsmanship that went into every detail of this exceptional property. The last word for entertaining is yours when you live in this sumptuous free-flowing contemporary nearly 6,000 sq ft. of finished living space including full walk out basement presented by a grandiose chandelier over a majestic, curved staircase. Thoughtfully designed to create a cohesive look and feel: from the soaring ceilings to the extensively heated floors, to the choice of colors, trims & finishes & a wall of butternut cabinetry for all your storage needs. Artful columns, custom built-ins, gorgeous windows & doors & numerous walkouts. Step into chef heaven in this exquisite kitchen, featuring a striking center island that not only dazzles but also fulfills all your culinary needs. 3 bedrooms, 5 baths, 3 fireplaces, lower level kitchenette, laundry on each floor & so much more! Separate corner lot entrance to 26X40 heated & air cond. detached garage w/ multi-functional finishing above. Feature sheet, floor plans & video available. In a Class of its Own! (id:27910)
Royal LePage Frank Real Estate
33 B Jade Bay Road
Bancroft, Ontario
Rarely does a waterfront property come along with such a supreme shoreline. Oh my gosh... gets whispered. South western exposure. Inspiring views. Crystal clear water. Beauty of the exposed granite shelf. Complementary custom docking. Wake up to exquisite views from every angle, enjoy weed free swimming in spring fed lake Bay Lake, breathe... relax... enjoy! Magnificent 3000 square foot Waterfront Home or Cottage, featuring Post And Beam construction with 15 foot ceilings, 4 large bedrooms, elegant floor to ceiling fireplaces, and a Great Room. A beautifully designed raised bungalow, with main floor master bedroom and walk-outs on each level. Attached double garage, 1250 S.F. wrap-around decking & Bunkie for guests. 250 km to GTA, 225 km to Oshawa, 185 km to Ottawa...Bancroft has recently been named the top spot to buy cottage real estate. Easy access along paved roads, close to hospital, and minutes to town, yet set in a lake location offering unspoiled views and great privacy. Perfect! (id:27910)
Royal LePage Proalliance Realty
7215 Old Scugog Road N
Clarington, Ontario
Century brick farmhouse on approx. 94.5 acres, on two road frontages (Old Scugog & Conc. 7). 35'x54, implement barn attached double garage with loft and access to house, w/o to deck. Home and Property being Sold in where is condition no representations or warranties. **** EXTRAS **** Updated: Most Windows, Shingles (except for roof on the north side of the garage), Eves, Vinyl Siding (id:27910)
Royal LePage Frank Real Estate
6 Clanbrassil Road
Hagersville, Ontario
Experience country living in luxurious comfort of this meticulously renovated 1.5 stry home located in the quaint Hamlet of Clanbrassil - 25/30 min to Hamilton, Brantford & 403 - central to Cayuga, Hagersville & Caledonia. Gutted from studs-out this “Better Than New” rural “Beauty” is positioned proudly on 0.17ac corner lot enjoying 2 paved road entrances introducing 1,227sf of stylish interior w/attention to detail evident thru-out. Combination concrete & wood deck provides entry to stunning open concept living room & “Chef’s Envy” kitchen sporting chic, modern cabinetry, quartz countertops, tile backsplash, pantry & new SS appliances- continues to dining area, 2pc bath, convenient MF laundry, posh primary bedroom offering personal 3pc en-suite & direct entry to attached heated garage. Upper levels incs 2 sizeable bedrooms & 4pc main bath. Partial basement houses new hi-efficiency p/g furnace w/AC, water heater & hi-end water purification system. Relax or entertain in completely fenced rear yard enjoying concrete walkways leading to 275sf insulated “He/She” shed ftrs classic gable overhang, concrete floor, insulated roll-up rear door & wood stove heat source. New 2023/24 updates inc all closets inc organizers, spray foam insulation, drywall, electrical/plumbing/HVAC systems, flooring, kitchen/bath cabinetry, kitchen/bath/light fixtures, vinyl exterior siding, aluminum facia/soffit/eaves, roof covering, perimeter fencing & armour stone landscape. Rural Elegance Personified. (id:27910)
RE/MAX Escarpment Realty Inc.
2145 Sandringham Drive
Burlington, Ontario
3 Bedroom back split in desirable neighbourhood with mature trees. The kitchen has newer cabinets and appliances. The dining room near the front door could also be used as a home office. There is much hardwood and ceramic flooring, also some laminate flooring. The master bedroom is spacious with double sliding doors to a quiet mature fully fenced back yard. The 2nd entrance has direct access to the basement stairs and could be a private entrance to an in-law unit. The basement rec-room is large with a corner fireplace. 3 minute drive to Hwy 407 and 5 minute drive to QEW and 15-20 minutes to 401. (id:27910)
Realty Network
9 Strong Avenue
Angus, Ontario
This exquisite home is finished from top to bottom! The backyard retreat features an oversized fully fenced yard, an irrigation system, and a 16’x8’ pool spa which can be used as a hot tub in the winter and pool in the summer. There are multiple seating areas, an awning, a gazebo, a BBQ station w gas hook up and more. Inside you will find a gorgeous gourmet kitchen, featuring granite countertops, high-end stainless steel appliances, a wine fridge and large patio doors to retreat to the backyard. Upstairs there are 3 great sized bedrooms. The primary bedroom is massive! It features two walk-in closets, a spa-like ensuite with a soaker tub, a separate glass shower and two individual vanities. The additional two bedrooms each have their own ensuite bathrooms. Upper-level laundry for your convenience. This home is a show-stopper! (id:27910)
Right At Home Realty Brokerage
77 Province Street N
Hamilton, Ontario
Comfortable and Affordable 3 bedroom home within close walking distance to shopping, Transit, Parks and Schools. Huge Backyard. Front and rear parking for 3 cars. Rear parking off the laneway. Full basement. New furnace and A/C. Great neighborhood in East Hamilton. Close to Centre Mall. View this home soon as it's price to sell. Flexible Closing. (id:27910)
Royal LePage Meadowtowne Realty
114 Glenariff Drive
Freelton, Ontario
Parkbridge, Antrim Glen, adult lifestyle community on Conc. 8 west of Highway 6. A rare opportunity to downsize to a 1 bedroom home and enjoy living out of the city. Large, spacious living room with fireplace, lots of natural light; dining room lends itself to other options i.e. office space or extended living room. The kitchen offers a beautiful Sunroom area with a walk out to the patio to enjoy a peaceful second cup of coffee! The bedroom has a walk-in closet and large ensuite with heated flooring and walk-in shower. An "unspoiled" basement provides lots of storage and the option to develop your specific guest/hobby spaces. Inside access from garage. Property amenities include Community Centre with billiards, library, sauna and outdoor salt water pool. Grass cutting and snow removal is included for common areas only. (id:27910)
Keller Williams Edge Realty
130 Crawford Road
Brechin, Ontario
Treat Yourself To Lakeside Living Lifestyle On Scenic Canal Lake! Enjoy Turnkey Living Along W/Stunning Lake Views In This Sun-Filled Bungalow. Step Onto Your Lakeside Deck & Bask In Exceptional Views From Your Hot Tub Or Pool! When You Are Ready To Enjoy The Waterfront, Open The Overhead Doors On The Converted Boathouse To Your Lakeside Party Den. Home Is An Upgrade Paradise W/Recent 2021 Adds Incl Ductwork, Furnace, Central Air, Quartz Countertops, Appliances, Backsplash, Sink, Faucet, Painted Cabinets, Light Fixtures, Flring, Bathtub, Tile, Toilet, Vanity & Primary Bdrm Enhancements. Featuring Brand-New 500Sqft Addition W/Pot Lights, Laminate Flrs, Lakeview Bedroom, Barn Door Entry & Pellet Stove. Dble-Wide Poured Concrete Boathouse(2013) Turned Living Space W/Insulation, Drywall, Paint, Flooring, Pot Lights & Pellet Stove, Plus R/I Plumbing! Use The Very Rare 1200Sqft Garage To House A Business Or Store All Your Toys! This Waterfront Haven Is A Non-Stop Adventure Waiting For You! (id:27910)
Exp Realty Brokerage
1007 Leslie Drive
Innisfil, Ontario
Top 5 Reasons You Will Love This Home: 1) Discover this beautiful family residence located in a desirable Innisfil neighbourhood with no backing neighbours while being set on a low-traffic cul-de-sac 2) Aesthetically pleasing, renovated kitchen boasting 24x24 Italian ceramic tiles, undermount lighting, newer appliances, sparkling quartz countertops, and a complementing marble backsplash 3) Rest easy with recent updates, which include a reshingled roof (2017), a newer furnace (2019), a 12'x15 slab paired with a $10k shed in the backyard, a newer washer and dryer, and more 4) Stylish newer diamond cut concrete driveway running along the side of the home leading to the backyard, adding to the curb presence of the home 5) Incredible location close to schools, Innisfil Beach Road shops and amenities, parks, and less than 15 minutes to Highway 400 access. Age 24. Visit our website for more detailed information. (id:27910)
Faris Team Real Estate Brokerage
478 Greenwood Drive Drive
Angus, Ontario
Immaculate 2017 Lancaster built bungaloft! Over 3000 sq ft of available living space, located minutes to schools, parks, amenities & just a short drive to Barrie and Alliston. Open concept living at its finest, boasting a spacious main floor living room with vaulted ceilings and a gas fireplace! You will love entertaining in this modern kitchen that has an island, gorgeous granite countertops and a stylish tile backsplash. Hardwood floors throughout! Enjoy the convenience of having a main floor master bedroom with a large walk-in closet and an updated spa like 4 piece ensuite featuring granite countertops. You will find a second large main floor bedroom that can also be used as an office. Upstairs offers a unique loft living space that has endless possibilities and two bedrooms that connect to a lovely jack and Jill bathroom! The lower level is spacious and bright with a rough in for 4th bathroom - just awaiting for your finishing touches. Extras include main floor laundry, a heated garage with easily accessible storage loft and work bench, upgraded a/c (2019), fence and oversized gates (2019), large shed (2019), extended stamped concrete driveway and interlock landscaping(2020), gorgeous gardens and mature fruit trees. (id:27910)
RE/MAX Hallmark Chay Realty Brokerage
120 Hess Street S
Hamilton, Ontario
Great opportunity and a fantastic location. 120 Hess St S in West Hamilton in the heart of Durand district. This 2.5 storey solid brick Muli-residential home features 3 separate self-contained units with their own entrances. As you enter you will find an original grand character to the home with lots of modern updates and original woodwork throughout the house. Including wood floors, doors, trim and staircases. The front door leads you to the Second floor multi level unit that includes 2 generous size bedrooms, 2 bathrooms, eat-in kitchen, laundry, and a fantastic top floor loft. The main floor unit entrance is located in the back, features include a full-size kitchen, full bath, living room with gas fireplace, laundry and large bedroom. The basement unit has its own entrance and is also accessed from the back. It includes a large kitchen, dining area, living room space, one bedroom and laundry. Must be seen to appreciate the true quality and craftsmanship of this home. Perfect opportunity for investors or anyone looking for an owner-occupied situation. Great long-term tenants would like to stay if possible. This property is located close to Locke St shopping and entertainment as well as Hess St Historical Village. Minutes from your door you will find schools, Hospitals, parks, public transit, Hamilton Go train station and much more. (id:27910)
RE/MAX Escarpment Frank Realty
1060 Beach Boulevard
Hamilton, Ontario
Welcome to 1060 Beach Blvd, where luxurious lakefront living awaits. This remarkable home offers panoramic views of Lake Ontario from the front porch and peaceful bay vistas from the back deck. With nearly 2800 square feet of living space, 4 bedrooms, and 2 full baths, it provides ample room for relaxation and entertainment. The walk-in level is adaptable, making it ideal for an in-law or teen suite with its separate access. Delight in the custom finishes, including new quartz countertops, premium stainless steel appliances, and elegant travertine and engineered hardwood floors. Step out onto the upper deck to enjoy the serene surroundings. The large insulated double garage features a workshop, while the beautifully landscaped yards boast a commercial-grade paved driveway, two deck areas, and full lawn irrigation. Hosting guests is effortless with ample parking available. Conveniently located minutes away from dining, Lakeland pool, bike paths, shops, and mini-golf, with easy access to Burlington, Stoney Creek, and Hamilton via the QEW and 403. Don't miss out on the opportunity to make this breathtaking home yours—schedule a viewing today! (id:27910)
Com/choice Realty

