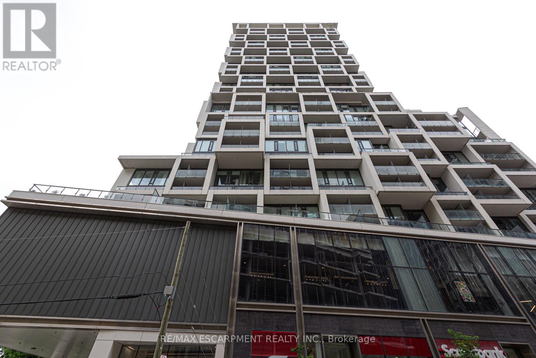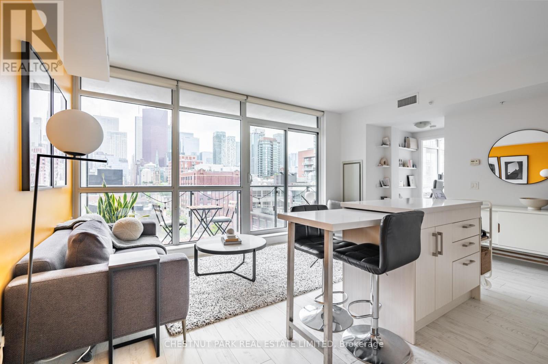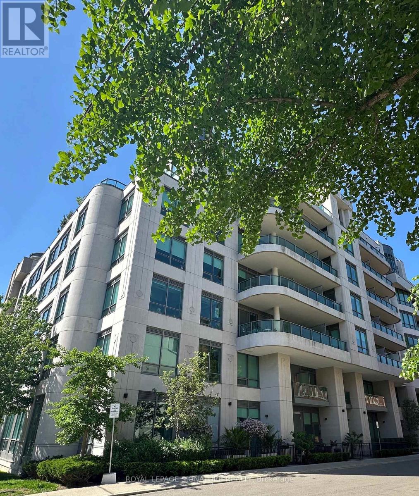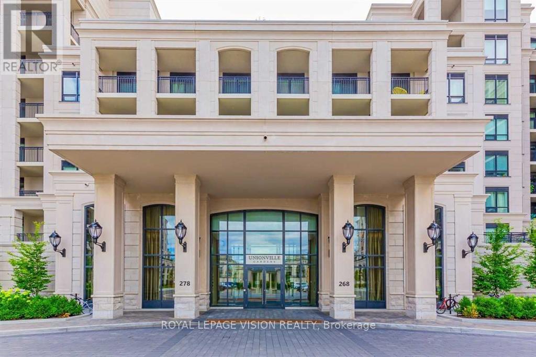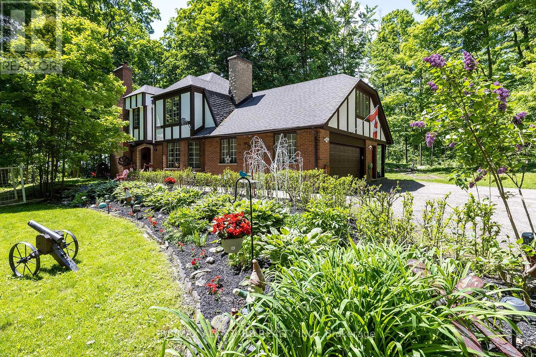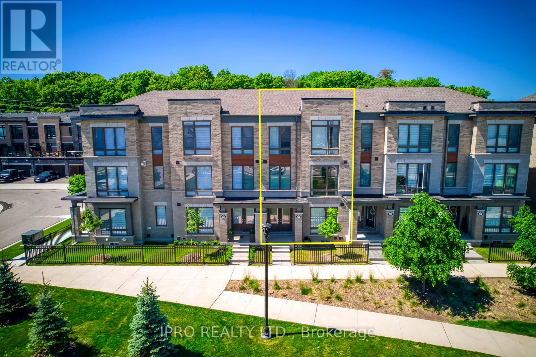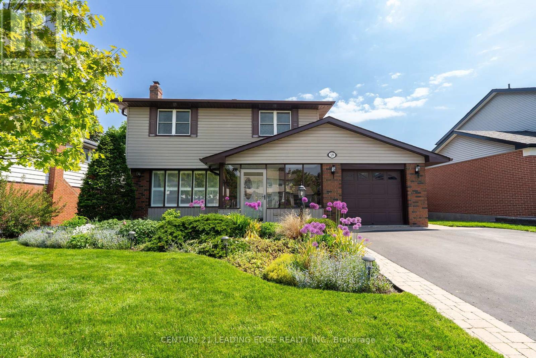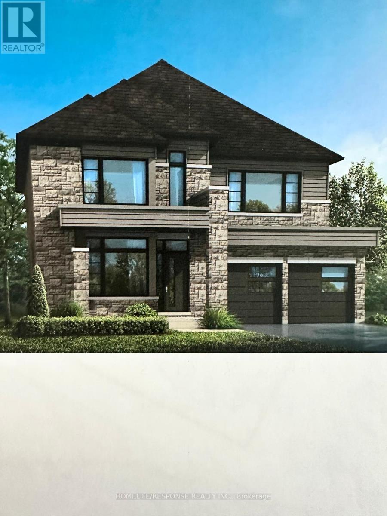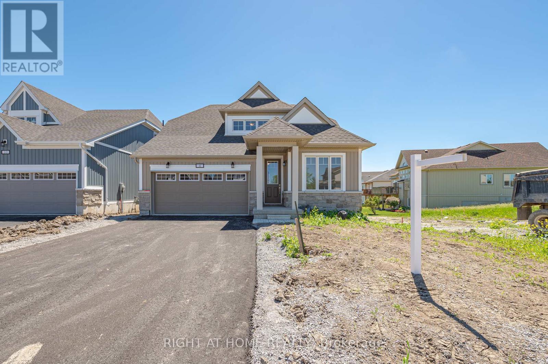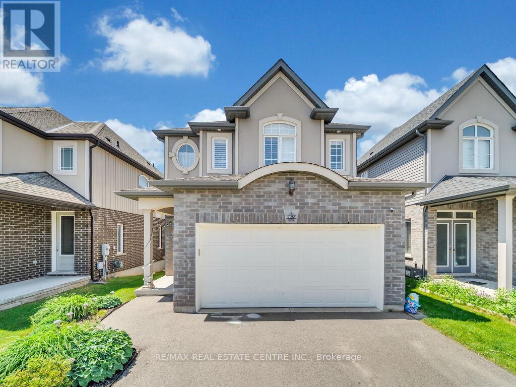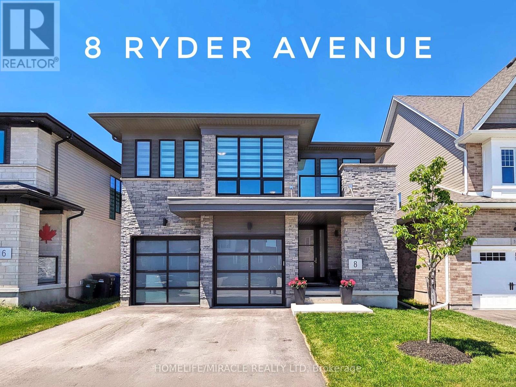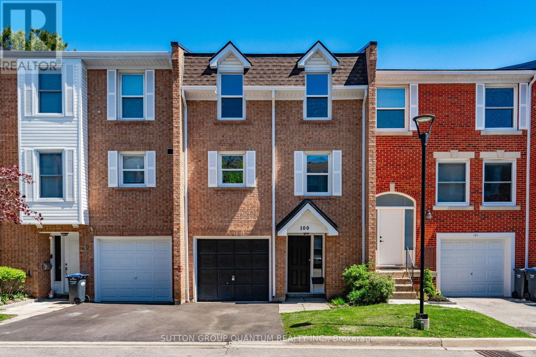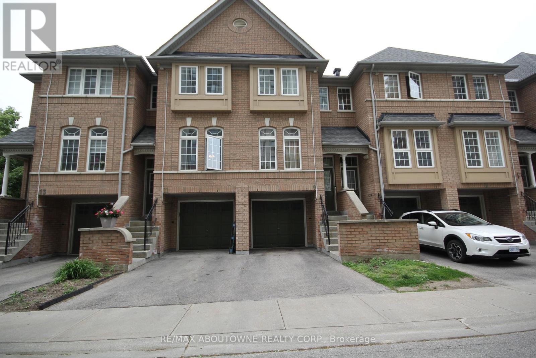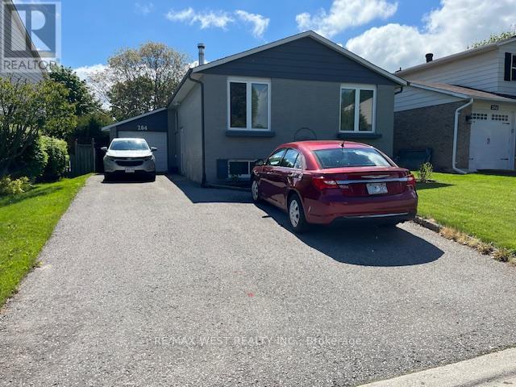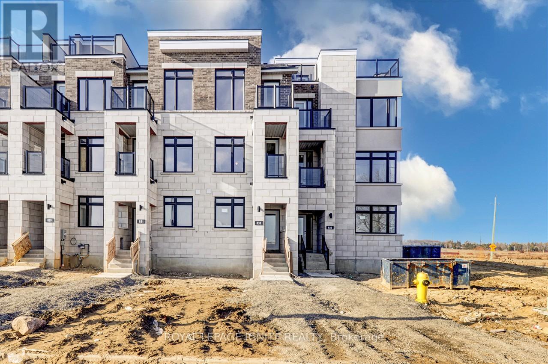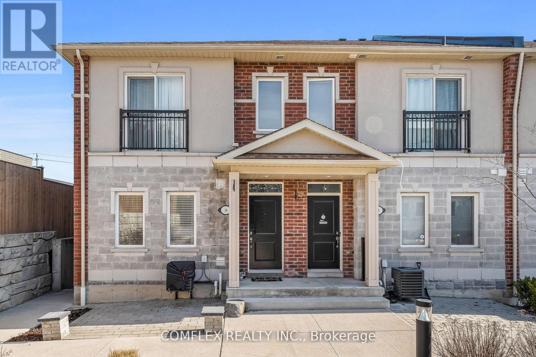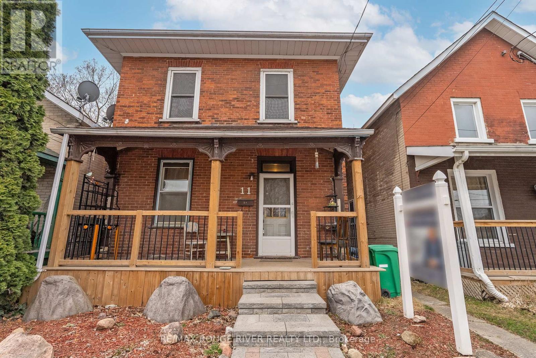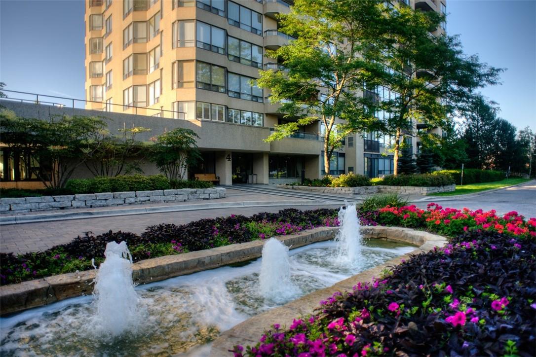1603 - 5 Soudan Avenue
Toronto, Ontario
Experience high-end living in this upgraded executive suite, featuring a fantastic SE view and 1,544 sqft of luxurious space. This stunning unit boasts 10-foot ceilings and is wrapped in floor-to-ceiling windows & a balcony, providing an abundance of natural light & breathtaking views.The modern kitchen, equipped with high-end upgrades, includes a central marble island that overlooks the open-plan living & dining areas, along with ample pantry space. The suite offers three generous-sized bedrooms, Master Bedroom includes a 5-piece ensuite & a walk-in closet. Second Bedroom features an ensuite & a walk-in closet. Third Bedroom comes with a walk-out balcony. Enjoy world-class amenities and the convenience of being steps away from the subway, shopping, restaurants, coffee shops, and the best that Midtown has to offer, including the top-rated Whitney Junior Public School. This award-winning boutique Art Shoppe epitomizes luxury and elegance, perfect for those seeking an elevated lifestyle. **** EXTRAS **** High End Appliance, Custom Made Blinds, 5 Star World Class Amenities. The unit has been freshly painted. (id:27910)
RE/MAX Escarpment Realty Inc.
4112 - 108 Peter Street
Toronto, Ontario
Location! Location! Location! Brand New Condominium. Never Lived In. Luxury One Bedroom Apartment with Amazing Panoramic View in the Heart of Entertainment District Surrounded by World Class Dining. Restaurants and Bars. Open Concept. 9' Ceilings. Open Balcony. Very Close to Art Centres and Theatres, Steps to P.A.T.H. System, TTC, CN Tower, Rogers Centre, Ripley's Aquarium, MTCC, and Waterfront. Walking Distance to Business, Sports, and Shopping Centres. Close to U of T, Chinatown, CNE, and Island Airport. **** EXTRAS **** Built in Kitchen Appliances: Stove, Fridge, Dishwasher, Microwave, Washer and Dryer, All Elfs. Tenant pays own Hydro, Water, Phone, Internet, Cable Tv. $2 Mil Tenant Liability Insurance. No PETS. No SMOKING (id:27910)
Homelife/response Realty Inc.
907 - 39 Sherbourne Street
Toronto, Ontario
Discover urban living at its finest in this stunning 1+1 bedroom corner suite, offering almost 800 sq ft of living and entertaining space (including a beautiful balcony). Natural light streams in from the floor-to-ceiling windows, this residence provides breathtaking sunset and city views (including the CN Tower!), with a serene and vibrant ambiance. Built in 2016 with only 132 suites, this building ensures privacy and a sense of community. Built in 2016 with only 132 suites, this building ensures privacy and a sense of community.The open-concept living, dining, and kitchen areas are perfect for modern lifestyles, with a sleek kitchen featuring a centre island and adjustable seating. The primary bedroom features a walk-in closet, while the spacious den is ideal for a home office or guest room. Includes one parking spot and one locker, providing convenience and additional storage options.This building is in one of Toronto's most vibrant neighbourhoods, situated between the historic St. Lawrence Market and the trendy Distillery District. Here, you'll find shops, restaurants, and cultural attractions, all within walking distance and easy access to public transportation (the Streetcar runs 24/7, every 3 min!). This condo offers more than just a place to live; it provides a lifestyle. The combination of modern design, thoughtful amenities, and an unbeatable location makes it a perfect choice for anyone looking to experience the best of urban living in Toronto. Whether you're a young professional, a couple, or someone seeking a pied-a-terre in the city, this corner unit is a rare find that promises comfort, convenience, and a touch of luxury. **** EXTRAS **** Inc. 1 Parking & 1 Locker behind the parking. New Heat Pump in unit August 2021 Midrise building with great amenities- exercise room, guest suite, party room, visitor parking, Concierge 12-9pm. Offers Anytime. (id:27910)
Chestnut Park Real Estate Limited
413 - 377 Madison Avenue
Toronto, Ontario
Spick and span and freshly painted. Available for immediate possession. Luxury Condo Living in the Heart of the Annex! Experience urban sophistication in this modern 2-bedroom, 2-bathroom condo boasting a unique view of Casa Loma from its large balcony. Key Features: ** Modern Kitchen: Whip up culinary delights in the spacious kitchen with ample counter space and high-end appliances. The bright living room offers 2 large patio doors to access the wonderful baclony. The beautiful and new flooring will let your balcony furniture look especially nice. Primary bedroom features a large closet, a 3 PC ensuite bath and a walk out to the balcony. The second bedroom is located not at the other end of the unit - giving guest and hosts privacy. Can be used as a home office. The large entrance welcomes you and your guest with plenty of space of coats, hats, mats and shoes. Even a convenient bench confined its place here. Of course this home features an ensuite laundry. ** Prime Location - Steps away from Dupont station, in the vibrant heart of the Annex, close to Yorkville and Forest Hill. Spacious Living - Enjoy 826 square feet ( plus 50 sqft Balcony) of living space with 9-foot ceilings, offering a sense of openness and luxury. ** Scenic Views - Relax and unwind on your large balcony with panoramic views of the iconic Casa Loma. ** Condo Amenities: Benefit from 24-hour concierge service, a fully equipped gym, exercise room, and media room. Includes one parking spot and a locker ( directly at your parking spot) for added convenience, with plenty of visitor parking available, bike storage. Gym, yoga studio on 2nd floor. Rooftop relaxing available. Walkability score 9 out of 10! This building was completed 2017. **** EXTRAS **** Fridge, stove, b/i dish washer, washer, dryer, existing window coverings. And the view of the Casa Loma! (id:27910)
Royal LePage Signature Realty
6 Campview Road
Hamilton, Ontario
A RARE FIND! NEWLY BUILT MODERN CONTEMPORARY LUXURY HOME ON A PREMIUM 40 X 427 DEEP WATERFRONT LOT OASIS FEATURING OVER 4700SF OF LIVING SPACE IN PRIME WATERFRONT COMMUNITY + FINANCING INCENTIVE AVAILABLE FOR QUALIFIED BUYER. Built in 2022, this remarkable home showcases beautiful craftsmanship throughout, w/10' ceilings on the main level, led pot lights, elegant engineered hardwood floors, and a stunning open concept floor plan that seamlessly blends all the living areas together. Expansive windows bring the outdoors in w/ unobstructed views of the water. Chef's gourmet kitchen designed w/ high-end JennAir appliances anchors this home and fts quartz countertops and ample upper and lower cabinetry space. Charming living room w/ a gas fireplace creates the perfect ambiance to sit around and catch up with loved ones. Step into your primary bedroom above designed w/ a lg walk-in closet, 5pc ensuite and direct access to your private balcony overlooking the tranquil Lake and its soothing sounds. 4 more bedrooms down the hall w/ ensuites. 9' ceilings on 2nd lvl! The lower level w/ walk-up fts 2 more bedrooms, a full size kitchen, a dining area, a 3pc bath & a rec room w/ electric fireplace. Great for multi-generational living or investment purposes! Spacious backyard w/ inground pool and ample seating areas to entertain! Mins to Downtown Burlington & Niagara Region, Marinas, Trails, Shops, Schools, Major Highways & More. Truly a Must See! (id:27910)
Sam Mcdadi Real Estate Inc.
1004 - 250 Consumers Road
Toronto, Ontario
Thriving delivery service running for two years seeks new ownership. They've built a reliable client base with long-term contracts, delivering to diverse clients like government offices and schools. The business enjoys steady income with weekly orders and bi-weekly payments without any delays. A major perk is the low overhead. They avoid expenses like warehousing and inventory, leading to high profit margins. Annual revenue is approximately $150,000, with monthly costs of auto insurance at approx. $217, gas at approx. $600 and business insurance at approx. $200. The current owner operates on a flexible schedule, working 3-5 days a week and the service area covers GTA and surrounding areas. There's no direct competition, offering excellent potential for growth. This opportunity boasts exceptional stability, low overhead, high profits, and a flexible schedule. Plus, there's no liability for damaged items and a simple business model. A cargo van, currently valued at $45,000, is also included. **** EXTRAS **** All Existing Chattels. All Business Numbers Are As Per Seller, Listing Broker Has As Not Verified Accuracy, Buyers Are Welcome To Perform Due Diligence. (id:27910)
Real One Realty Inc.
407 - 408 Dundas Street S
Cambridge, Ontario
Welcome to your brand-new condo nestled in a chic 4-story boutique-style building. Enjoy the luxury of 9-foot ceilings and sleek finishes throughout. The modern kitchen boasts smooth-closing cabinets, gleaming stainless steel appliances, and elegant quartz countertops. Bask in natural light streaming through large windows and unwind on your spacious balcony. Rest easy knowing the building is equipped with a comprehensive security system. Perfectly situated, you'll find yourself mere minutes away from all the conveniences you desire whether it's grabbing a coffee, running errands at nearby banks and grocery stores, or dining out at your favorite restaurants. **** EXTRAS **** Plus, with the 401 just a 10-minute drive away and downtown Gult a mere 5-minute drive, you'll enjoy easy access to wherever life takes you. Don't miss the opportunity to experience luxury living at its finest! (id:27910)
Sotheby's International Realty Canada
922w - 268 Buchanan Drive
Markham, Ontario
Bright, Spacious, Gorgeous Open Concept, 1 Bedroom Penthouse, Large Balcony with Exceptional Views, Excellent Building with Great Facilities, Steps to Shopping, Hwy and Transit, Parking and Locker Included, ****AAA+ Tenants Only, ***No Pets***, Please Include All Documents When submitting Your Offer,****48 Hrs. Irrev. Please*** **** EXTRAS **** Fridge, Stove, B/I Dishwasher, Stacked Washer/Dryer, Microwave, Parking and Locker (id:27910)
Royal LePage Vision Realty
7470 Thickson Road N
Whitby, Ontario
Must-See Brooklin Beauty on 8.81 Acres of lush hardwood sugar bush w/ Impressive 4000 sq ft.Garage and 3 bdrm Inlaw Suite above.Prepare to be amazed by this extraordinary Brooklin estate, Located just a mere 5 minutes from Highway 407, this property offers the perfect blend of rural tranquility and urban convenience.Step outside and let the outdoor entertaining begin w/an expansive rear deck, enjoying the picturesque views and curl up around the firepit,play horseshoes, soak in the hot tub.The main residence exudes timeless charm with its Tudor-style architecture and offers 5 bedrooms and 3 bathrooms, providing plenty of space for comfortable living.The heart of the home, the kitchen has been tastefully updated with granite countertops, stainless steel appliances, and a large center island, creating a stylish and functional space for culinary endeavors.With a full unspoiled basement featuring a separate private entrance, the property offers endless possibilities for customization, including the potential for a multi-family home or additional self-contained living area.This property boasts a dual heating system that seamlessly integrates the timeless charm of wood-fired water heat with the efficiency of a propane boiler. Enjoy the flexibility to choose between sources based on availability, preference, and energy efficiency.(Natural gas could soon be available)Checkout the chicken coop nestled among the walking trails.More photos available upon request of Workshop/Garage & Apartment. **** EXTRAS **** Tap the \"sugar maple\" trees and make your own Syrup.Take notice of private staircase & available attic space thru 4th bedroom(smallest room).Drive Shed 32'x40' off South 2nd driveway.. 3rd (Green ) Bdrm has secret hideaway behind bookshelf (id:27910)
RE/MAX All-Stars Realty Inc.
84 Steele Street
Port Colborne, Ontario
You are going to love to call this house your home! Adorable 3 bedroom home just a short stroll to the calming shores of beautiful Lake Erie and family friendly park. From the moment you step onto the front porch you will feel welcome. Enjoy evening tea on your covered porch as you watch the world go by ...or a fun night with the kids enjoying smores around the bonfire in your fenced, private rear yard. One main floor bedroom and 2 upper bedrooms and 2 full baths gives lots of room for your family to grow. Once the kids are tucked in, enjoy an evening wine on your upper balcony off of your main bedroom retreat! There is lots of room for the kids to play in the lower level family room. You will not be disappointed! (id:27910)
RE/MAX Niagara Realty Ltd.
369 5th Concession Road S
Addington Highlands, Ontario
Discover the ultimate country retreat on 60 breathtaking acres in Eastern Ontario. This expansive property boasts an exceptionally diverse landscape, with mixed forests, ponds & streams & a beautiful marsh dotting the land. Nature lovers will revel in the abundant wildlife, with frequent sightings of a wide range of animals. Powered primarily by a large solar array and battery bank, the house is also connected to hydro as a backup on those cloudy days. With 6 bedrooms & 2 bathrooms, there is plenty of space for family & guests. The spacious eat-in kitchen, equipped with a wood cook stove & a traditional propane stove, is perfect for preparing home-cooked meals in a cozy, country setting. Additional amenities include a metal roof, propane furnace, wood stove, updated insulation, central air on the main floor, & a new well pump. The windows were updated in 2017 to enhance energy efficiency. The expansive yard is ideal for those looking to embrace a self-sustainable lifestyle, offering ample room for a hobby farm with a large fenced in garden and several more grow spaces on the property. A 30x30, two-story barn provides excellent storage for equipment or can be used for livestock. Outdoor enthusiasts will further appreciate the proximity to Deer Rock Lake Conservation Area, just a 10 min drive away, & public trails are accessible at the end of the road. Conveniently located just 7 min from Northbrook & 20 min from Tweed, this property combines the tranquility of country living with easy access to nearby towns. (id:27910)
Royal LePage Proalliance Realty
20 Zilney Street
Madawaska Valley, Ontario
Welcome to 20 Zilney Street, an affordable and turn-key home ideal for first-time buyers, those looking to downsize or retire, or savvy investors. This property includes two lots, offering ample outdoor space and privacy. Conveniently located within walking distance to local amenities, this home combines comfort with accessibility.The main level features a functional kitchen with dining area, a welcoming living room, two well-appointed bedrooms, and a full bathroom. An attached double car garage provides added convenience and loads of storage in the garage loft space. The basement extends the living space with a large rec room, perfect for family gatherings or a home gym, a laundry area, and a third bedroom, offering flexibility for guests or additional family members. Don't miss out on this versatile and charming property in the heart of Barry's Bay. Schedule your viewing today! (id:27910)
Royal LePage Proalliance Realty
3 - 2481 Badger Crescent
Oakville, Ontario
Beautiful Townhouse In Glen Abbey. Situated Right On Merton Parkette, 9 Ft. Ceilings On Principal And Upper Levels, 3 Bedrooms and 3 Bathrooms. Stainless Steel Appliances, Huge 4x12 Granite Counter W/ Waterfalls & Breakfast Bar Ledge, Hardwood, Oak Stairs W/ Wrought Iron. Open Concept Design, Oversized Windows W/ Excellent Light. Undermount Sink, Black Faucet & Handles, Mosiac Tile Backsplash & Upgraded Cabinetry. Oversized Sliding Glass Door, Huge 23x12 Private Terrace. Master Bedroom W/ Full Ensuite & Dual Sinks, Moen Faucets, Granite Counters, Separate Glass Shower W/Upgraded Tile & A Full Walk-in Closet. Spacious Bedrooms W/ Private Park Views & A Separate Bathroom Including a Bathtub. Double Car Garage & Partially Covered Driveway, Total Of 4 Parking. Well Sized Unfinished Basement W/ Cold Cellar. Top Rated Glen Abbey Schools, Minutes To The Go Train, Bronte Park, Harbour & Leash-Free Dog Park, QEW/403, 407. Hot Water Rental. Currently Tenanted. (id:27910)
Ipro Realty Ltd.
339 St Lawrence Street
Whitby, Ontario
Check out the Virtual Tour! Meticulously Cared for Home located across the Street from Peel Park. Interlock Front Walkway leads to a Porch Enclosure with Access to Garage. Spacious Front Foyer Leads to Oversized Living and Dining Rooms. The Kitchen has been Updated and leads to a Lovely Family Room with Garden Doors to an interlock Private Back Patio Overlooking the Treed Yard and Gardens. There is a Side Door Entry leading to the Finished Basement for Those Looking to add an Apartment. Walking Distance to Whitby GO and close to both 401 and 407 Access. **** EXTRAS **** Lots of Hardwood Floors, Skylight in Family Room, Pot Lights, Gas Fireplace in Family Room, 2 Electric Fireplaces, Newer Furnace, Newer Roof Shingles, 8x12 Garden Shed (id:27910)
Century 21 Leading Edge Realty Inc.
5295 Yonge Street
Toronto, Ontario
Location, location, location, well established amazing restaurant in the heart of North York surrounded by high rise building and offices. Fully renovated and equipped kitchen very well designed and decorated. Basement is about 1500 sqft that can be used as storage to addition to the kitchen. This restaurant can be easily converted to any type of food business. L.L.B.O license will be available soon. **** EXTRAS **** Rent:$ 11910/month (including TMI). Lease term 4 years remaining plus another 5 years option. (id:27910)
Zolo Realty
28 - 745 Chelton Road
London, Ontario
Bright Spacious Recently Built 3 Bedroom Townhouse With Garage. Smart House With Lots Of Upgraded Smart Features, Fingerprint Camera Door Bell With ring Notification On Alexa & The Smart Display Fridge. The B Asement & Main Entrance Can Be Accessed With Keys, Fingerprint & From Phone Apps Or Voice Prompt. The Living Room & All Bedrooms Have Smart Window Blinds With Remot Control,The Kitchen Appliances & Washer & Dryer Are All Smart Appliances. The Entire House Heating & Cooling Can BE Controlled From Anywhere Remotely From Your Mobile Phone Or Any Smart Device. Property Is Convenitently Located 2 Minutes To The 401, Close To Transit, Schools, Shopping & And Most Major Amenities. Don't Miss To Visit. ***The Finished Basement Is Also Available For Net Income Of About $18,000-20,000/Annum With STR*** **** EXTRAS **** All Elfs, Stainless Steel Appliances, Washer & Dryer (id:27910)
Coldwell Banker Sun Realty
714 Daimler Parkway E
Welland, Ontario
Elegant !!! Prestigious Neighbourhood in Welland, Positioned on a prime lot like this spacious 4 Bedrooms, 4 bathrooms Luxury Brand New Home offers and Open Concept Design, Seamlessly Integrating The Dining And Living Areas Providing The Perfect Spot For Entertaining Guests Or Relaxing With Family. Tons of Upgrades, located on a 45 x 200 feet deep lot, 2700 sq.ft, No Carpet in the house, Double Garage Access from House, Oak Stairs, Kitchen with Quartz counter tops, laundry on the 2nd floor, Green space on North Side and stunning view of Welland Canal. (id:27910)
Homelife/response Realty Inc.
2311 - 20 Tubman Avenue
Toronto, Ontario
Less than 5 years old in the Wyatt Condos this unit will not last long. Well laid out space with top of the line appliances/finishes. Bright and beautiful on a high floor with incredible views of the city. This unit lets in natural sunlight all day from the floor-to-ceiling windows, huge terrace! Quartz kitchen counters & stainless steel appliances, laminate floors, 9-foot ceilings! **** EXTRAS **** Amenities both inside & out. Gym, party room, rooftop terrace, BBQ's & more. Steps to aquatic centre, TTC at your door. (id:27910)
Royal LePage Connect Realty
71 Glen Lake Boulevard
Collingwood, Ontario
Calling All Builders! Don't Miss This Fantastic 80' X 95' Residential Lot Located On The East Side Of Collingwood, Just A Short Stroll From The Serene Shores Of Georgian Bay. This Prime Spot Is Perfect For Constructing Your Dream Home Or Ski Chalet, Offering Convenient Access To Downtown Collingwood, The Picturesque Beaches Of Wasaga Beach, And The Popular Blue Mountain Ski Slopes. Note, The Issuance Of Building Permits Is Currently Governed By The Town'sInterim Control By-Law, Which Applies To All Lots In Collingwood. **** EXTRAS **** Survey and zoning information available. Details regarding municipal water, hydro and gas connection information Available (id:27910)
Royal LePage Signature Realty
1079 Inawendawin Road, Unit #lot 3
Dorset, Ontario
Excellent Vendor financing available at only 5% interest rate! You do not want to miss this! This amazing waterfront lot offers over 4 acres of vacant land, and with over 400 feet of shoreline, the possibilities are endless. Only minutes from Dorset on a privately maintained year round road. This property has already been approved for development. Paint Lake is one of the only lakes that provide water access to Lake of Bays. Additional features in the area include; access to snowmobile/ATV trails, community-use boat launch , excellent fishing conditions, and much more. Call agent for more information! (id:27910)
RE/MAX Escarpment Realty Inc
RE/MAX Escarpment Realty Inc.
Lot 3 - 1079 Inawendawin Road
Lake Of Bays, Ontario
This waterfront lot offers over 4 acres of vacant land, and over 400ft of shoreline. Only minutes from Dorset on a privately maintained year round road. This property has been approved for development. Paint Lake is one of the only lakes that provide water access to Lake of Bays. Additional features in the area include; access to snowmobile/ATV trails, boat launch, and much more. (id:27910)
RE/MAX Escarpment Realty Inc.
34 Briar Gate Way
New Tecumseth, Ontario
Welcome to 34 Briar Gate, a charming detached bungalow in a private community in New Tecumseth. This elegant home features an open-concept living space with natural light, a modern kitchen, and seamless flow into the dining and living areas. The master suite includes a spacious bedroom, walk-in closet, and luxurious en-suite bathroom. An additional bedroom and guest bathroom provide comfort for visitors. The backyard patio offers stunning views of a serene pond and golf course. Highlights include a private driveway, attached garage, and exclusive community amenities. Schedule your private viewing today to experience this tranquil retreat. **** EXTRAS **** Waking Distance to the Nottawasaga Inn Resort & the Ridge Golf Course, Minutes to all amenities, shopping, Golf, Nottawasaga Inn Resort, & Highway 400 (id:27910)
Unreserved
1508 - 158 Front Street E
Toronto, Ontario
2 bedroom 1 bathroom with 1 underground parking space for lease at the St. Lawrence Condos in Old Town Toronto. Corner suite With Wrap Around Floor To Ceiling Windows Surrounding Apartment, Tons of natural daylight, tall ceilings, and Incredible North Facing Views. Available as early as July 11.Spectacular amenities include: rooftop outdoor pool, state of the art 3-storey gym with incredible equipment, 24hr concierge, yoga room, on-site property management, pet washing station, and more! Incredible A+ location with 100 walk/bike/transit scores. Surrounded by excellent coffee shops and restaurants, steps away from the St. Lawrence Market and a quick walk away from the Eaton Centre, King West subway station, the lake, and much more. Free high-speed internet included in monthly rent. **** EXTRAS **** Built-in fridge, built-in stove/oven, built-in dishwasher, built-in microwave, washer/dryer, window coverings, and light fixtures. Vip Parking Space Included - Located on P1. Free high-speed internet included in monthly rent. (id:27910)
RE/MAX Metropolis Realty
24 Church Street S
New Tecumseth, Ontario
Rare opportunity to own a multi-uses building in the commercial and residential mixed used Town of Alliston, with 4pcs bathroom, laundry, kitchen, living room and consisting of a 227 square feet office and a martial arts studio with services by a 200 AMP commercial meter box. (id:27910)
Sunbelle Realty Ltd.
105w Gr - 500 Queens Quay W
Toronto, Ontario
Great opportunity for ground floor office in the Waterfront Community! Approx. 700Sqft featuring with two bright large rooms, washroom, storage closet, two accessing doors (one entrance directly from the beautiful courtyard, the other entrance from the hallway of the building ground floor). One underground parking spot. Steps away from the waterfront trail, Toronto Music Garden, Harbourfront, TTC stops. Short walk to Loblaws, Starbucks, Billy Bishop Airport, Union Station, the Financial District, and much more! This office space can be tailored to professional services such as lawyers, accountants, Spa, Salon, Clinic, etc. No restaurants or Coffee shops as per the property management. (id:27910)
Real One Realty Inc.
104 Hilborn Crescent
Blandford-Blenheim, Ontario
BUILDER INCENTIVE: $25,000 in design dollars towards upgrades and FREE hardwood upgrade throughout! Welcome to charming Plattsville! Close to Kitchener/Waterloo hub for convenient living. This exquisite family home, on a 81'x109' lot, built by Sally Creek Lifestyle Homes, is available for occupancy in fall 2024. With 3 bedrooms, 2.5 bathrooms, and over 2000 sqft of living space, it provides ample room for comfortable living. Enjoy 9' ceilings on the main and lower levels. The home features quartz, engineered hardwood, oak staircase with iron spindles, and many more desirable features and finishes. Upstairs, the spacious primary bedroom features a walk-in closet and a beautiful ensuite bathroom. Additionally, there are 2 more bedrooms and a main bathroom. The upper level layout can be converted from 3 bedrooms to 4 to meet your needs. The home enjoys a generous double 21' x 21' garage. (id:27910)
RE/MAX Escarpment Realty Inc.
34 Whithorn Crescent
Haldimand, Ontario
This beautifully maintained 4 bedroom, 2.5 bathroom, detached house offers a perfect blend of comfort and convenience. Located in a peaceful, family-friendly neighbourhood, and newly developed area in Caledonia. This home is across the street from a newly built park and a school is going to be developed in the near future. The main floor features an open-concept living room with plenty of natural light coming in from the backyard. Fully equipped with stainless steel appliances, modern countertops, and ample cabinet space. The office area right beside the living room makes work-from-home life convenient. The adjacent dining area is ideal for family gatherings. The second floor features a large master bedroom with an ensuite bathroom and spacious walk-in closet. Additionally there are 3 well-sized bedrooms with generous closet space, perfect for children, or guests. Enjoy your conveniently located laundry room on the upper floor close to all bedrooms. Walk out to your cozy backyard space, perfect for summer barbecues and family gatherings. Attached double garage and driveway offers ample parking space. Dont miss out of this fantastic rental opportunity. Schedule a showing today and make this lovely house your new home! (id:27910)
Revel Realty Inc.
4 Oakmont Drive
Loyalist, Ontario
Welcome to 4 Oakmont Drive! Introducing an unparalleled living experience in Bath's esteemed Loyalist Country Club Community! Here's a brand new, never-lived in 2,078 sq. ft. bungaloft boasting 4 bedrooms, 3 bathrooms, multi-use loft space, and double-garage! This home promises both style and functionality. It all starts from the foyer which leads into an expansive, natural light-filled Great Room with 9' ceilings, hardwood flooring, and large windows creating a welcoming ambiance. The heart of the home is a well-crafted kitchen featuring extended cabinets, granite countertops, double under-mount sink, and an island--perfect for culinary enthusiasts. The adjoining breakfast area elegantly walks out to the lookout deck overlooking the pond backing the home--a picturesque view only to be improved when the builder completes sodding and grading. A well-situated laundry room is located on the main floor with large coat closet walking out to garage. Enjoy the luxury of a main floor primary bedroom oasis with his and her walk-in closets, 5-piece ensuite with soaker tub and walk-in shower. Experience convenience with the second bedroom on the main floor with a semi-ensuite 4 piece bathroom--perfect for in-laws or guests. If that's not enough, there are two more bedrooms on the upper level with shared 4-piece ensuite and multi-use loft space ideal as a work, play, or entertainment space. Also present is a full-sized unfinished basement with large windows awaiting your personal touches. Additional perks of this home include a full membership to the Loyalist Country Club Community (dues and annual fees extra)--a $20,000 value in and of itself--along with the full 7 Year Tarion Warranty. A superb home asking you to embrace it and make it your own! **** EXTRAS **** View the Virtual Tour Video to See the Home in Action! (id:27910)
Right At Home Realty
63 Markle Crescent
Hamilton, Ontario
Very Convenient Place Within Walking Distance To Schools, Shopping, Eateries And Medical Offices, Around The Corner From HighwayAccess, Nearby To Walking Trails, Golf Courses And Waterfalls! New Build, The Modern Open Concept Floor Plan Offers 9' Ceilings, Oak Stairs, Walk-Out Balcony, Luxury Wide Plank Flooring. 3 Beds, 3 Full Bath Town Home With Garage. Modern FinishesExtras: Laundry, Fridge, Stove, Dishwasher, Washer/Dryer, A/C, Central Vacuum, Garage Door Opener. Tenant Pays Gas, Hydro, Water, Water HeaterTank/Hrv Rental. Credit Check, References, Employment Letter, Latest Two Paystubs, Req Rental Application (id:27910)
Real One Realty Inc.
6051 Ernest Crescent
Niagara Falls, Ontario
Located in the sought-after, family-friendly Forestview neighborhood of Niagara Falls, this stunning two-story home features 3 spacious bedrooms, 3.5 luxurious bathrooms, and a fully finished basementoffering ample space for the whole family. Step inside to a warm and inviting atmosphere. The well-designed layout blends functionality and style, ensuring effortless daily living. The modern kitchen, ideal for preparing family meals, overlooks the backyard where you can watch the kids play. Generously sized living areas provide plenty of room for the family to spread out comfortably, striking a perfect balance between communal and private spaces. The fully finished basement adds versatility, ideal for a playroom, home office, or entertainment area. Enjoy the added luxury of built-in speakers, perfect for enhancing your home entertainment experience. Situated in a prime location, this home is surrounded by well-maintained properties and is close to parks, schools, and essential amenities. It's an ideal setting for those looking to settle down and enjoy a strong sense of community. Come see why 6051 Ernest Crescent is the address where dreams come to life. Dont miss this opportunity to make this house your home. Contact us today to schedule a viewing and take the first step toward turning your dreams into reality. (id:27910)
RE/MAX Real Estate Centre Inc.
8 Ryder Avenue
Guelph, Ontario
Welcome to the coveted Avonlea model of TERRA VIEW, a net zero home just minutes from the University. This eco-friendly residence combines luxury with sustainability, featuring maple hardwood wide plank flooring, upgraded stairs with glass railings, and elegant marble tiles.The gourmet kitchen boasts high-end appliances, including a Bosch cooktop, and custom cabinets. It opens to a covered sitting area and backyard, perfect for outdoor enjoyment. The modern living room features a walkout to a balcony, providing a serene retreat and it can easily be converted into a fourth bedroom.For your comfort, the home includes an advanced air filter system, heat recovery system for water, and integrated solar panels. Cozy up by the fireplace with its beautifully designed wall, and enjoy optimal air circulation with the modern fan.A side door leads to the basement, ideal for conversion to an in-law suite or apartment. Experience the blend of luxury, innovation, and sustainability in the Avonlea model of TERRA VIEWmore than a home; it's a lifestyle. (id:27910)
Homelife/miracle Realty Ltd
156 Lumb Drive
Cambridge, Ontario
Beautiful 1 Year old Detach Home For Lease. The Main Level Features Hardwood Floors And Large Windows With An Open Concept Living And Dining Room. Large Kitchen With Quartz Counters And Modern Brand New Stainless-Steel Appliances. Huge Breakfast Area With Walk Out To Patio. Beautiful Brand New Zebra Blinds On Both Floors. Second Floor Offers Primary Bedroom With Walk In Closet & 5 Pc Ensuite Bathroom. 3 Other Spacious Bedrooms With Great Closet Space. Convenient Upper Floor Brand New Laundry. Great Location!! (id:27910)
RE/MAX Real Estate Centre Inc.
112 Larchwood Circle
Welland, Ontario
Welcome to 112 Larchwood Circle, a meticulously updated bungalow located in a sought-after family neighbourhood in Welland. This move-in-ready home boasts an array of comprehensive updates, ensuring a seamless transition for its new owners. Among its numerous upgrades, the property features a new roof, updated windows, and a chef's kitchen. The kitchen is equipped with granite countertops, ample cabinetry, a natural gas cooktop and stainless steel appliances, making it both functional and aesthetically pleasing. The residence showcases hardwood floors throughout and is designed with a layout that maximizes natural light, creating a warm and inviting atmosphere. This home offers three generously sized bedrooms on the main floor, positioned conveniently near the main bathroom, making it ideal for young families or those desiring the ease of single-floor living. Adding to its appeal, the finished lower level of the home extends the living space with a massive family room featuring a cozy fireplace, an additional bedroom, and a bathroom. This area provides the perfect setting for family gatherings or a quiet evening at home. The backyard is an entertainer's dream, featuring an in-ground pool surrounded by a large concrete deck, complete with LED lighting and jacuzzi jets. This outdoor oasis is perfect for hosting summer barbecues or enjoying a quiet evening under the stars. 112 Larchwood Circle represents an exceptional opportunity to own a beautifully updated home in a family-friendly community. Its combination of modern updates, desirable location, and outstanding outdoor amenities make it a must-see for anyone looking to make Welland their home. Book your private tour today! (id:27910)
Keller Williams Complete Realty
100 - 333 Meadows Boulevard
Mississauga, Ontario
Location, Location, Location! This 3 Bedroom Townhouse is situated in the highly desirable Rathwood area of Mississauga. Its completely renovated from top to bottom with large windows creating an abundance of light. Kitchen Boasts new quality appliances with quartz counter tops and large pantry. Massive living/dining room area for entertaining. Spacious bedrooms with stunning bathroom on 3rd floor and the lower levels have a recreational room with tons of storage and walk out to your private backyard. A must see, Will not disappoint home. (id:27910)
Sutton Group Quantum Realty Inc.
9 - 50 Strathaven Drive
Mississauga, Ontario
This 3-Bedroom, 3-Bathroom Townhome Features An Eat-In Kitchen With A Ceramic Backsplash, Walk-Out Deck, Finished Basement W/Walk-Out To Patio. Laminate Floors. Garage Access From Inside. Outdoor Pool & Pool House Is Part Of This Lovely Family Complex. Close To Hwy 10, Public Transit, All Major Hwy's, Shopping, Restaurants And Square One. (id:27910)
RE/MAX Aboutowne Realty Corp.
6892 Darcel Avenue
Mississauga, Ontario
This is a lovely semi-detached home suitable for a large family in a well-established community. It has a separate entrance to the fully finished basement, ideal for generating monthly income. It is conveniently located near various amenities, including schools, a bus station, a mall, a rec center, and more. **** EXTRAS **** Fridge, Stove, Washer, Dryer, All Light Fixtures, All Window Coverings (id:27910)
RE/MAX Realty Services Inc.
RE/MAX Gold Realty Inc.
258 Perth Avenue
Toronto, Ontario
A two storey, end unit, attached row house. Access to rear yard from the front of the home. Laneway access from both Macaulay and Wallace Avenues to a detached double car garage. Excellent school district and possibly the best transit hub in the City. An easy walk to Dundas West subway, Go Transit and UP Express. I had an opportunity to walk the neighbourhood to gauge walking distances. I was waiting for the photographer to finish his work and I ended up on a bench across the street, people watching on a beautiful spring morning. People walking their dogs, babies in strollers, older, retired folk visiting with neighbours as they walked by. Sitting, watching the neighbourhood wake up on that spring morning left me with one distinct impression. I could live here! **** EXTRAS **** Existing furniture is negotiable (id:27910)
Ashley
4266 Millcroft Park Drive
Burlington, Ontario
Wonderful Millrose model home in the esteemed Millcroft community! This 3 bedroom, 3.5 bathroom home has over 2500 square feet, with a fully finished basement and a very private backyard. The main floor has a traditional floor plan with a living room and dining room sitting right off the spacious foyer with gorgeous vaulted ceilings creating a grand living space. The kitchen has amenities throughout, two-toned countertops, stainless steel appliances, coffee area, under-mount lighting and a large island. The main floor is complete with a 2-piece bathroom, laundry room, inside entry to the 2-car garage and a home office/den space. Upstairs features three spacious bedrooms with updated carpet, 4-piece bathroom with heated flooring, modern fixtures and walk-in glass shower. The east-facing primary suite features a walk-in closet and an ensuite with heated tile flooring, double vanity, free-standing tub and a walk-in glass shower with luxurious black hardware throughout. The fully finished basement features a recreation room with an electric gas fireplace, 3-piece bathroom and storage space adding an extra 1350 square feet of living space and the potential to create a 4th bedroom. The private backyard features a concrete patio, garden shed and gazebo with numerous gardens for added privacy. This home sits steps away from Millcroft Park, tennis courts and schools and a short drive to all amenities that North Burlington has to offer. Truly a wonderful opportunity! (id:27910)
Royal LePage Burloak Real Estate Services
3165 Ernest Appelbe Boulevard
Oakville, Ontario
This One-of-a-kind, Meticulously Kept 3 Bedroom 3 Bathroom Freehold Townhome Boasts Over 1975 Sq Ft Of Living Area With A Practical Layout Nestled In One of the Most Sought-After Oakville Neighborhoods. Featuring An Open Concept Living/Dining With Gleaming Floors & Large Windows Combined With A Modern Kitchen Boasting Granite Countertops, S/S Appliances, Breakfast Bar, Double Sink, Backsplash & Lots Of Cabinet/Counterspace. Walk-Up To Comfortable Bedrooms w/Primary Bedroom Offering A Full Ensuite Bath + A Walk-In Closet & Another Full-Bathroom To Service the 2nd & 3rd Bedrooms. Exceptionally, This Home is Not Only Carpet Free But It Also Offers The Desired Features Like The Ground Floor Home Office, A Sep/Enclosed Storage Area + A Sep Laundry Room With Laundry Sink + A Double Car Garage. Altogether, This Home Is Refreshingly Bright With Tons Of Natural Light Combined With Contemporary Upgrades Like Oak Stairs, Pot Lights, Neutral Paint Colors, 9 Ft. Ceiling On ALL THREE Levels, A Large Balcony + Upgraded Bathrooms which Makes it The Perfect Home With Space - Style & Comfort. **** EXTRAS **** Desired Neighborhood. Must See Home. (id:27910)
Sutton Group Realty Systems Inc.
264 Currey Crescent
Newmarket, Ontario
RARE FIND; A 3 BEDROOM DETACHED BUNGALOW ON A HUGE 150 FT DEEP PRIVATE TREED LOT WITH LARGE MATURE TREES ALL ON A QUIET CRECENT WITH NO REAR LOT LINE NEIGHBOUR. HOME HAS A FINISHED BASEMENT WITH THE POTENTIAL FOR BUYER TO CONVERT INTO INLAW APARTMNET USING THE SPLIT SIDE DOOR ENTRANCE WITH MINOR RENOVATIONS. THE PRIVATE TREED LOT MAKES YOU FEEL LIKE YOU ARE AT THE COTTAGE WHILE YOU SIT ON 27 FT. X 23 FT TWO LEVEL DESK WITH MATURE TREES BLOCKING ADJACENT NEIGHBOURS. NOTE THE SELLER HAVE LIVED IN THIS HOME FOR THE LAST 27 YEARS SINCE BECOMING EMPTY NESTERS THEY HAVE CONVERTED THE HOME FROM 3 BEROOMS TO 2 BEDROOMS MAKING FOR A LARGER MASTER BR/DEN CAN BE REVERSED WITH MINOR RENOVATIONS. **** EXTRAS **** PURCHASE PRICE INCLUDES ALL EXISTING APPLIANCES, ALL WINDOW COVERINGS, ALL EXISTING LIGHT FIXTURES, WOOD STOVE IN LIVING RM, GAS FIREPLACE IN BASEMENT, UPDATED FURNANCE, MAIN FLOOR, RENOVATED WASHROOM, AND OWNED HOT WATER TANK ( NOT RENTAL) (id:27910)
RE/MAX West Realty Inc.
833 Port Darlington Road
Clarington, Ontario
Motivated Seller! Home is where the lake meets the sky! Welcome to Lakebreeze - Experience the ultimate in refinement & relaxation on the north shore of beautiful Lake Ont! GTAs largest master-planned waterfront community, Offering this Customized Townhouse, Featuring 3 Bed & 3 Bath!Master br Facing The Water on the 3rd floor along with W/I Closet & 3-pcEnsuite!A Bedroom on the Grd flr Facilitate WFH! Grt Room in the 2nd Flr &the Kitchen & Over-sized Deck! **** EXTRAS **** Ard 2000 Sqft of lux.living Area(1706 indoor+238 outdoor)! Upgrd Kitchen! Quartz Counter!S/S Appl!Fireplace!Oak Stairs!Metal Pickets!Hardwood FlrThrough out!9 ft Smooth Ceiling on the main flr! Unobstructed view ofOntario Lake!Mins to 401 (id:27910)
Royal LePage Ignite Realty
14 - 1020 Dunsley Way
Whitby, Ontario
Opportunity Awaits For This Rarely Offered Two Storey End-Unit Freehold Townhome In The Heart Of Whitby! Modern Finishes With Impressive Open-Concept Layout! Main Floor Features 9 Ft. Ceiling Living/Dining Room, Spacious Kitchen With S.S. Appliances And Quartz Counters. Second Floor Offers Two Good Sized Bedrooms And Second Floor Laundry. Convenient Underground Parking And Second Parking Spot Outside. Great Location With Easy Access To Shopping, Restaurants, Hwy 401/407, GO Train, Schools, And So Much More. **** EXTRAS **** POTL Fee Includes Garbage And Snow Removal ($215.55) (id:27910)
Comflex Realty Inc.
34 Hillcroft Way
Kawartha Lakes, Ontario
Beautiful brand new 4 bedroom, 3 bath home located in Bobcaygeon. Steps from Sturgeon Lake, boat launch ramp. Walking distance to downtown Bobcaygeon, Beach Park, shopping, restaurants and more. Available immediately 2 car garage, all new appliances. Inside access to garage, walk-out to garden. **** EXTRAS **** Driveway and sod to be completed by the builder. (id:27910)
RE/MAX All-Stars Realty Inc.
11 Park Street S
Peterborough, Ontario
Great Potential ! Welcome to this charming all brick home in a great area in Peterborough. Close to all amenities, schools and steps to Knights of Columbus Park. The Property includes a double lot accessible through the back laneway. The Back Part of the Lot has huge potential. Boasting 1722 sqf, this gorgeous home has an amazing layout starting on the main floor from the great living room, huge dining area, powder room with Laundry and big enough kitchen combined with a breakfast room. The kitchen has access to the large deck at back big enough for entertaining and cozy/private enough to host summer get togethers. Start your BBQ and enjoy the beautiful setting. The Second floor of this beauty includes a large Primary bedroom with a walk in closet, two other spacious bedrooms and a 4 pcs bath. The Huge attic space currently used as a storage space, if finished adds another half storey and could be a great addition to the finished space. Ready for first time buyers and a great place for a growing family! (id:27910)
RE/MAX Rouge River Realty Ltd.
59 Dromore Crescent
Toronto, Ontario
Location, Location, Location. Great opportunity to own a Detached Brick Bungalow on Prime 60ft x 125 ft lot in much sought after area of Newton Brook West, in North York, with added advantage of generating rental income, expand or rebuild. The options are endless!Spacious Kitchen opens up to DR with walk out to deck and large backyard. Living Rm/3 Bedrms/4 piece on Main Flr. Fully renovated basement with separate entrance /2nd Kitchen/2 Bedrms/2 full New Bathrooms. Close to all amenities, Excellent School District, Parks, Shopping + Transit/Major Highways. Move right in and enjoy this fab neighbourhood. **** EXTRAS **** All existing appliances as is condition. (id:27910)
RE/MAX Aboutowne Realty Corp.
6 Willow Street, Unit ##1505
Waterloo, Ontario
WELCOME to this Highly-Sought after 1715 sqft 'SEINE' model at WATERPARK PLACE. If you enjoy Sunrises & Sunsets on a wrap-around Balcony, then this spacious condo is for you! With TWO Generous-sized Bedrooms, a cozy Family Rm/Den, TWO Updated Bathrooms, In-suite Washer/Dryer & plenty of Storage, what more could you want. This bright & sunny unit has 2 Patio door options to enjoy incredible, unobstructed Views. It's gleaming Hardwood Floors, Neutral décor & plenty of storage, makes for an easy, move-in ready choice. There are TWO Side-by-Side(exclusive)Underground Parking Spots & a generously-sized Locker on the P1 level. On the beautifully-maintained grounds sits a Gazebo in a tranquil Park setting with a Water feature and plenty of Guest Parking. The Hotel-Style amenities are complete with an Indoor Pool/Sauna, Billiard Room, Party Room w Kitchen, Lounge/Library w Fireplace, Guest Suites & Exercise Room. Situated close to Shopping, Public Transit, Banks, Parks, Schools and so much more, to make this your next perfect HOME! (This is a NO pet/NO smoking building) (id:27910)
Right At Home Realty
161 York Hill Boulevard
Vaughan, Ontario
Newer Roof (2017) With 10 year labour Warranty. Eavestrough (2020) with 50 year part warranty. New Furnace & A/C (2021) 10 year parts/extended labour warranty. Beautifully restored wheelchair accessible ramp (2024) leading to side door entrance. Basement is roughed-in and ready to be finished to your taste. **** EXTRAS **** Lot is 59.68 ft (at rear) x 100.72 Ft. Please see attached survey as lot is subject to irregularities.-7.91 ft x 100.72 ft x 59.67 ft x 68.15 ft x 9.55 ft x 9.55 ft X59.68 ft X100.72 ft x 9.55 ft x9.55 ft x 9.55 ft x 9.55 ft (id:27910)
RE/MAX Excel Realty Ltd.
72 Pond View Gate
Waterdown, Ontario
UNPARALLELED, luxurious bungaloft in eastern Waterdown community. This 3 large bedroom, 3.5 elegrant bathrooms, home has 3250 sq. ft, lower level is finsihed. Home with exquisite quality and attention to detail. Custom kitchen, lighting, blinds, millwork, crown molding through out, vaulted ceilings and gas fireplace in living room, upgraded appliences, fully fenced in yard with large updated deck. Too many features and upgrades to mention. Floor plan and survey in supplements. Attach schedule B (id:27910)
RE/MAX Real Estate Centre Inc.

