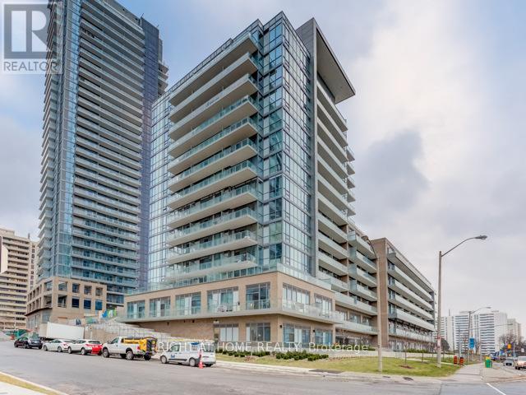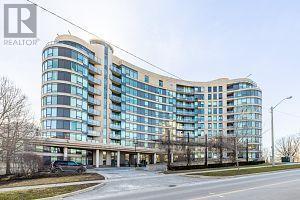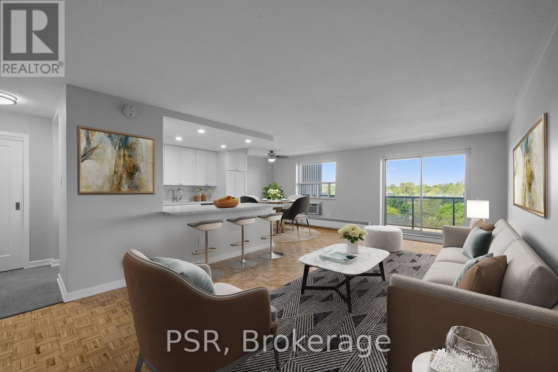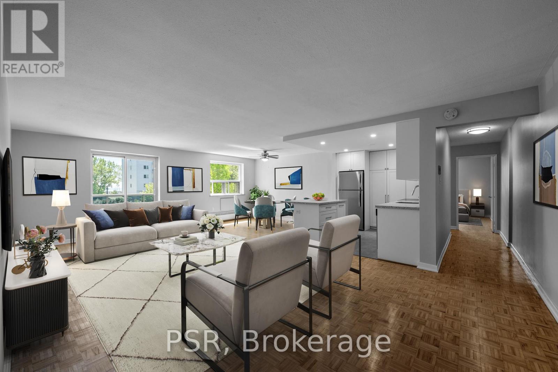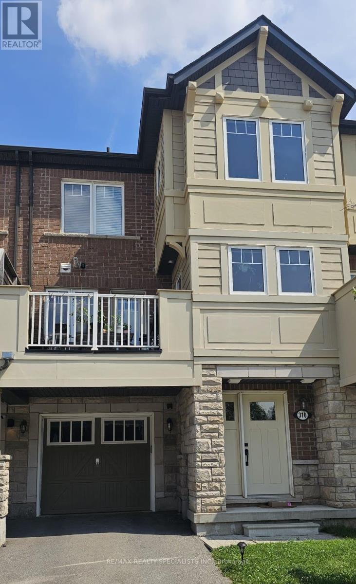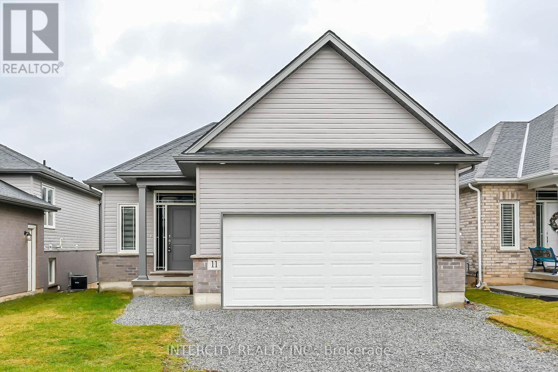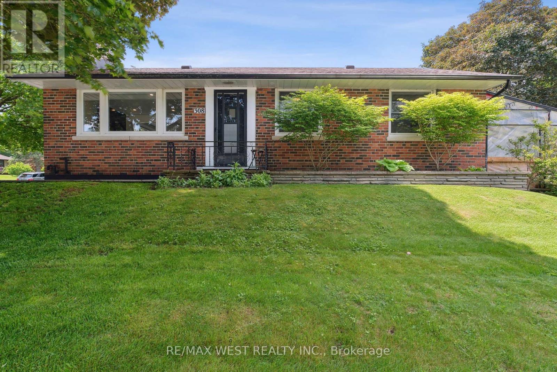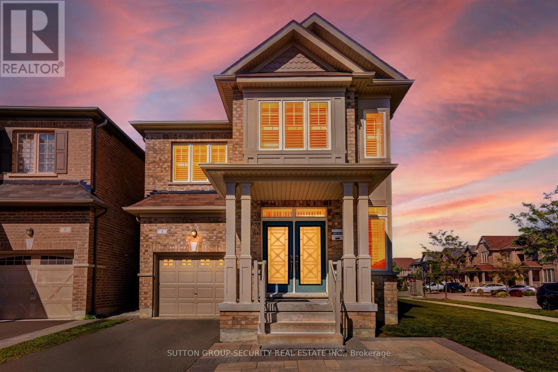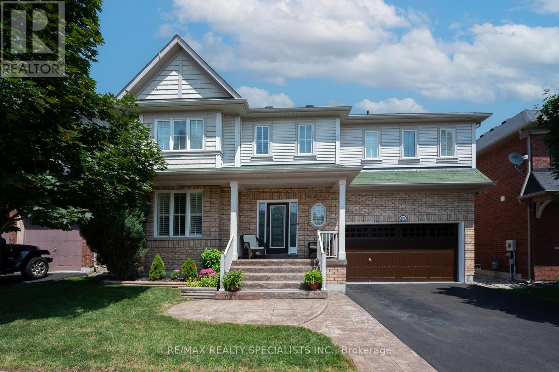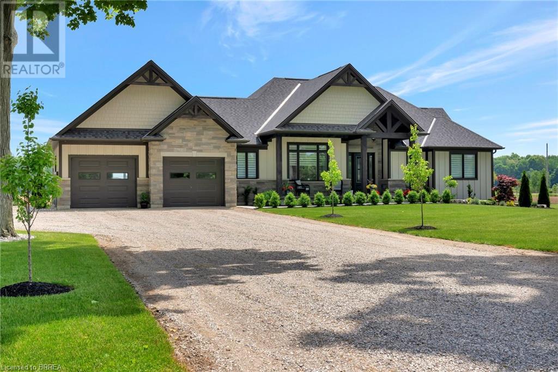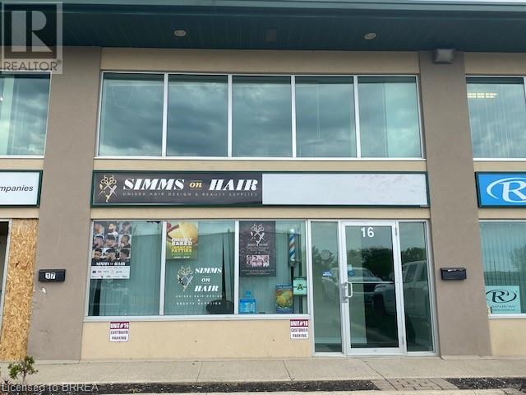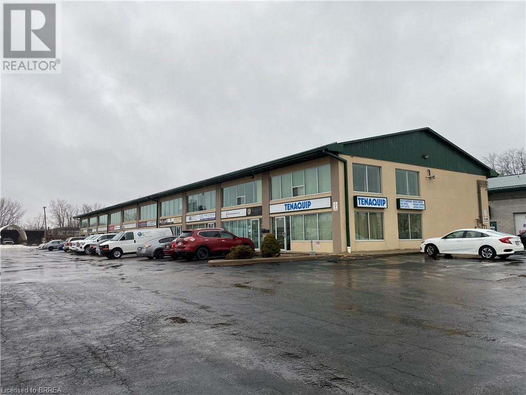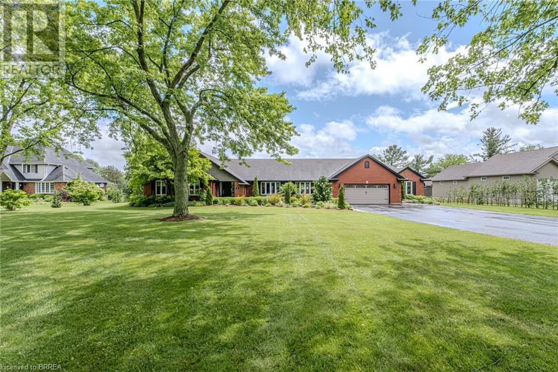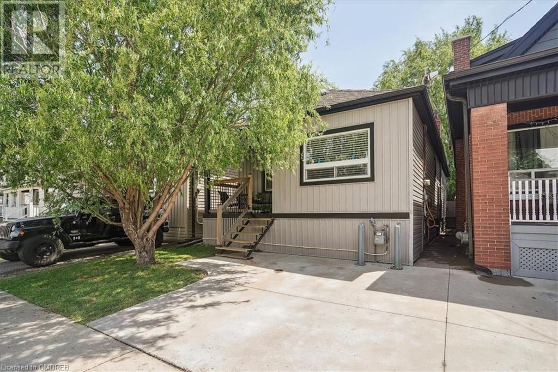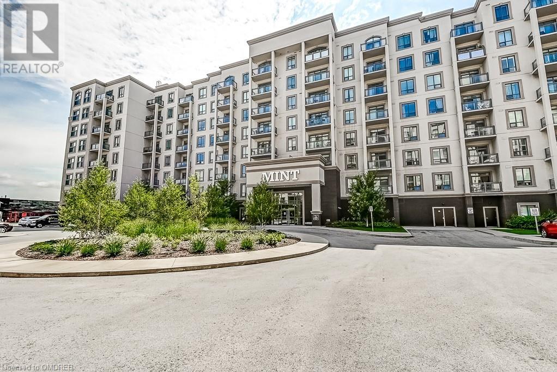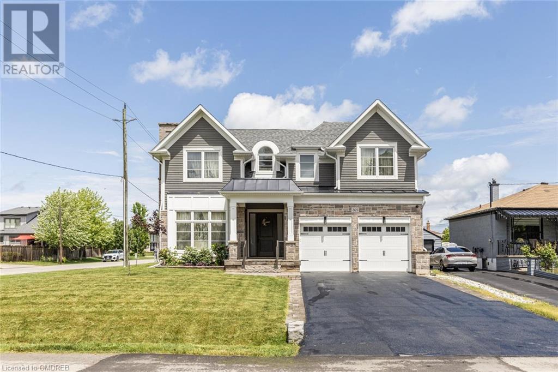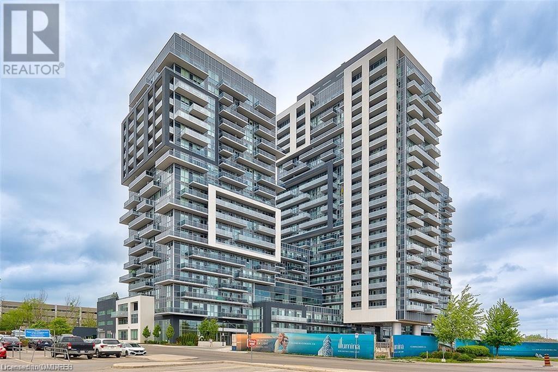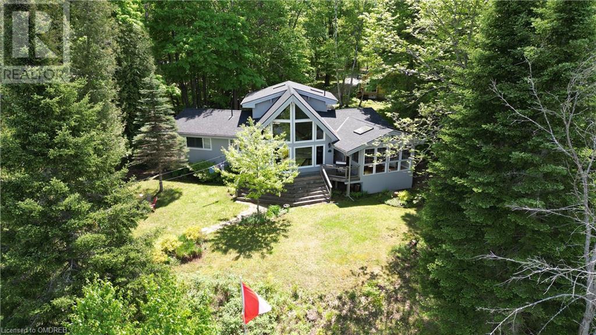605 - 52 Forest Manor Road
Toronto, Ontario
Highly Sought-After Location! Luxurious & Bright 2 Bedrms & 2 Baths Unit. Floor To Ceiling Windows. Excellent Layout W/Open Concept Living/Dinner/Kitchen. Laminated Flr Throughout. Several Amenities Including 24H Security, Indoor Gym, Pool, Hot Tub & Sauna. Upscale Party & Game & & More. Steps To Don Mills Subway, Fairview Mall (Future T & T), Grocery, Ttc. Close To Hwy 401, 404 & Dvp. **** EXTRAS **** S/S Stove, Fridge, Microwave W/Hood Fan, Washer & Dryer, Window Coverings. (id:27910)
Right At Home Realty
101 Linden Lane
Innisfil, Ontario
Welcome to Sandy Cove retirement community of 55+ residents and this lovely 2 bedroom 1 bath Sandalwood model modular home* This spacious model offers in-suite laundry, large step-in shower, spacious 4 season sunroom with walk out to covered deck* Large dining area* Gas Fireplace in bright living room* Great sized principal bedroom with walk in closet* 2nd bedroom for guests or office* Storage shed at rear & 2 other smaller storage containers for your gardening tools, etc. Community members enjoy 3 Recreation centres, a state of the art fitness centre, 2 outdoor salt water pools, shuffle board, Wood shop, and many events and clubs to join! Monthly fee is $850.65 plus property taxes. Utilities are extra. Drive to shops in Stroud and Barrie is just 10 mins up the road! (id:27910)
RE/MAX Hallmark Chay Realty Brokerage
808 - 20 Olive Avenue
Toronto, Ontario
Spacious Bright Corner Unit South & East Exposure With Brand New Flooring. Dine-in Kitchen With Breakfast Area. Parking and Locker Included. Conveniently Located In The Heart Of North York. Steps From Finch Subway Station & Go Terminal, Mins Drive To 401. AY Jackson Gifted Program Zone. Unitalities ALL Inclusive. Yonge Street Dynamic And Centre of Restaurants, Shops **** EXTRAS **** Stove, Fridge, Rangehood, Dishwasher, Stacked Washer & Dryer, All Electrical Light Fixtures, All Window Coverings (id:27910)
Bay Street Integrity Realty Inc.
Bsmnt - 164 Meadowvale Road
Toronto, Ontario
Experience The Perfect Blend of Comfort, Convenience, And Natural Beauty at This Beautifully Renovated Basement Apartment in A Detached Raised Bungalow. Be The First to Move into This Stunningly Updated Space Featuring a Private Entrance, 3 Spacious Bedrooms and a Modern Washroom. Step Inside to Admire the New Laminate Flooring, Fresh Paint, High Ceilings, And an Abundance of Pot Lights That Create a Bright and Inviting Atmosphere. The Newly Renovated Kitchen Is a Chef's Delight with Quartz Countertops, A Custom Backsplash, And Plenty of Storage, Plus Your Own Private Laundry Room Adds Extra Convenience. Located in a Peaceful and Mature Neighborhood with Tree-Lined Streets and Waterfront Views Nearby, This Home Is A Park Lover's Dream, Offering Ample Recreational Facilities, Playgrounds, Sports Parks, And Access To Highland Creek And The Lakefront. Ideal For Families, It Boasts Excellent Elementary and Secondary Schools with Specialized Programs Like International Baccalaureate and Advanced Placement, Ensuring Top-Notch Education for Your Children. **** EXTRAS **** Commuting Is a Breeze with Public Transit at Your Doorstep, With the Nearest Street Transit Stop Just a Minute's Walk Away, Providing Easy Access To TTC And GO Transit For Seamless Travel Around The City. (id:27910)
Prime One Realty Inc.
404 - 18 Valley Woods Road
Toronto, Ontario
Fabulous Bellair Gardens, nestled into the ravine near York Mills and the DVP. 1+1 bedroom with balcony, parking and locker. Open concept with beautiful kitchen complete with granite countertop, stainless steel appliances, breakfast bar and backsplash. Enjoy the amenities consisting of fitness centre, party room, library, visitor parking and concierge. Close to TTC, parks, Highway 401. (id:27910)
Keller Williams Portfolio Realty
59 O'reilly Lane
Kawartha Lakes, Ontario
Welcome to 59 O'Reilly Lane, where picturesque views and serene waterfront living await you. This stunning 3+1 bedroom, 2-bathroom home is nestled in a coveted, tranquil waterfront community on the North Shores of beautiful Lake Scugog.Step inside this inviting high ranch bungalow and be captivated by its spacious open-concept layout. The living room seamlessly flows into the kitchen and dining area, creating an ideal space for entertaining or simply relaxing with loved ones. Enjoy the convenience of a walkout to the back covered deck, where you can savour tranquil moments while admiring the breathtaking waterfront vistas.Every window at the front of this magnificent home offers panoramic views of the serene lake, providing a constant source of natural beauty and tranquility. Recent upgrades include new flooring throughout, an upgraded kitchen featuring solid surface counters, and renovated bathrooms, adding modern comfort and style to this charming abode. Attached 1.5 garage is a benefit for storage & parking. Embrace the outdoor lifestyle with the convenience of a nearby boat launch, offering endless opportunities for water-based activities in every season. Perfectly suited for family living, this home is conveniently located on a school bus route, ensuring easy access to education for your loved ones. Additionally, it's just minutes away from the vibrant communities of Port Perry and Lindsay, where you can explore amenities, shops, and dining options. (id:27910)
Revel Realty Inc.
113 Trevino Circle
Barrie, Ontario
3 Bedroom, 3 Bathroom freehold townhouse in a desirable area of Barrie.WELL LANDSCAPED REAR YARD WITH DECK BACKING ONTO POND AREA. Just minutes away from some of Barrie's best amenities including the Barrie Sports Dome - an indoor recreational centre, Georgian Mall - Barrie’s largest indoor shopping centre, Barrie Country Club Golf course, driving ranges, amazing schools, great restaurants just off the Bayfield commercial strip, and the East Bayfield Community Rec Centre. new garage door,painting, flooring, stove,kitchen cabinets, Quick closing available (id:27910)
Sutton Group Incentive Realty Inc. Brokerage
605 - 2300 Marine Drive
Oakville, Ontario
Welcome To 2300 Marine Drive, Nestled In The Highly Desirable Bronte Village! This Charming 1-Bedroom Suite Boasts A Smart And Efficient Layout, Featuring A Newly Renovated Bathroom And Kitchen, Complete With Modern Appliances And A Brand-New Ensuite Washer And Dryer. Perfectly Positioned Between Lake Shore Road And The Scenic Shores Of Lake Ontario, This Home Offers Unparalleled Convenience. Enjoy Easy Access To Local Shops, Restaurants, Highway 403 & QEW + Bronte Heritage Waterfront Park For Those Who Love The Outdoors! **** EXTRAS **** One Month Free (Minimum 1 Year Term). Must Take Occupancy Within 60 Days Of Signing Lease. Also Available Without Parking. (id:27910)
Psr
208 - 2300 Marine Drive
Oakville, Ontario
Welcome To 2300 Marine Drive, Nestled In The highly Desirable Bronte Village! This Charming 2-Bedroom Suite Boasts A Smart And Efficient Layout, Featuring A Newly Renovated Bathroom And Kitchen, Complete With Modern Appliances. Perfectly Positioned Between Lake Shore Road And The Scenic Shores Of Lake Ontario, This Home Offers Unparalleled Convenience. Enjoy Easy Access To Local Shops, Restaurants, Highway 403 & QEW + Bronte Heritage Waterfront Park For Those Who Love The Outdoors! **** EXTRAS **** One Month Free (Minimum 1 Year Term). Must Take Occupancy Within 60 Days Of Signing Lease. Also Available Without Parking. Laundry On Same Floor. (id:27910)
Psr
310 Scott Boulevard
Milton, Ontario
Home to Laurier University -coming soon. Your search is over - looking to move into the best Escarpment area - 2155 square feet executive 30ft wide semi-detached home built by Arista -Great schools with good ratings, Escarpment views, trails, parks, sports fields, close proximity to the Sherwood Community Centre, Milton Hospital & Library. The open-concept living & dining area features a 3-way gas fireplace, creating a cozy ambiance . A separate family room offers additional space for entertainment & relaxation, making it a perfect spot for family movie nights. The huge kitchen comes with upgraded cabinets- a center island,& S/S appliances. The MBR includes a luxurious ensuite bathroom with a soaker tub, separate shower, dual vanities as well as a spacious W/I closet & sitting area. Other 2 Bedrooms are decent-sized rooms -Garage access to the home adds convenience. Unspoiled basement w/R/I washroom & cold cellar offers endless possibilities for customization Enjoy the landscaped yard. (id:27910)
Royal LePage Signature Realty
316 Jemima Drive
Oakville, Ontario
Luxurious Oakville Town Home In Mattamy Prestige Preserve Community Near Oakville Hospital/Freehold Stucco And Stone Town Home With Gorgeous Upgrades On Quiet Street. Upgraded Kitchen, Granite Counter Tops. High Quality Laminate Flooring And Broadloom In The Bedrooms. In The Bedrooms, Also Features 3rd Floor Laundry, Access To The Garage From The Unit And Walk Out Balcony From The Second Floor. **** EXTRAS **** Stainless Steel Appliances, 3rd Floor Laundry. (id:27910)
RE/MAX Realty Specialists Inc.
11 Tucker Street
Thorold, Ontario
Very neat, clean, 3 bedroom detached bungalow with 2 bungalow with 2 cars garage (yes you read it right 2 cars attached garage), kitchen island, hardwood floor in great room, huge unfinished basement with large windows. (id:27910)
Intercity Realty Inc.
15 Akron Road
Toronto, Ontario
Large combination of office and warehouse space available. Side lot with 10,000 square feet of outdoor parking is also available. Close proximity to QEW, 403 and 407. **** EXTRAS **** Access to truck level loading doors, drive in door, kitchen, mens/womens washroom, both include shower. (id:27910)
Ipro Realty Ltd.
418 - 3880 Duke Of York Boulevard
Mississauga, Ontario
Located at 3880 Duke of York in the heart of Mississauga, this prestigious Tridel Ovation condo offers an excellent 1-bedroom floor plan. Enjoy the convenience of being within walking distance to Square One, City Hall, YMCA, and the Living Arts Centre. This unit boasts stunning views and is close to major highways including the GO, 403, and QEW. The building features a 24-hour concierge and superb amenities, including a theatre. Minutes from transit, Sheridan College, and more, this prime location has it all. Plus, all utilities are included! **** EXTRAS **** All Elfs, All Window Coverings, Parking, Locker, S/S Fridge, S/S Stove, B/I Dishwasher. Washer/Dryer (id:27910)
Rare Real Estate
308 Donlin Avenue
Newmarket, Ontario
Welcome to this stunning, newly renovated corner-lot bungalow in the heart of Central Newmarket! This exquisite home features 3+1 bedrooms and 3 bathrooms, perfect for families or anyone seeking ample living space. The open concept design seamlessly blends the kitchen, living & dining areas, creating an inviting and modern atmosphere. The kitchen is a chefs dream, showcasing updated appliances, 360 hood range, 40' cabinets to the ceiling, pot lights & quartz countertops. The home boasts 3/4""engineered hardwood floors throughout the main floor, adding warmth and sophistication. Outside, you'll find stylish soffit lighting that enhances the exterior charm. The property also features an extra-long driveway capable of parking up to 6 cars. Additionally, there are 2 shed and an outdoor kitchenette with a sink and mini fridge, bringing backyard BBQ's to a whole new level. **** EXTRAS **** A separate entrance to the basement provides potential for additional living space or an in-law suite. Don't miss the chance to make this beautiful home yours! (id:27910)
RE/MAX West Realty Inc.
1 Nocturne Avenue
Vaughan, Ontario
Elegant home over 2600sqft with custom upgraded kitchen with stunning centre island with breakfast bar, upgraded quartz counters & backsplash & upgraded tiles. Great floor plan with formal dining room, large family room with gas fireplace, formal separate living room and main floor laundry w/ access door. 4 spacious bedrooms & 4 bathrooms (3 on upper level) **** EXTRAS **** Premium wide lot, extended driveway w/ extra parking. Hardwood floors throughout, upgraded glass shower doors in bathrooms. (id:27910)
Sutton Group-Security Real Estate Inc.
182 Northern Dancer Drive
Oshawa, Ontario
High Demand Location!!! Superb and Quiet Neighbourhood!!! Walking Distance To Ontario Tech University, Durham College, Schools, Parks, Shopping And Recreation! Close To Public Transportation, Hwy 407 And Even Green Space!!! This Home Boasts 4 Large Bedrooms All With Walk In Closets, 5 Bathrooms Which Includes 2 Ensuites, With A Spa Inspired Primary! Convenient 2nd Floor Laundry Rm! Spacious and Sunlit Main Floor Layout With Hardwood, California Shutters and Pot Lights Throughout! An Entertainer's Delight With Over 3100 Square Feet of Inviting Livable Space Including The Professionally Finished Basement By The Builder! A Gourmet Kitchen With High Quality Built-In Appliances, Upgraded Cabinetry With Valance Lighting, Glass Backsplash, Crown Moulding, Quartz Countertops With Breakfast Bar And Large Eat-In Area Leading Out To Your Beautiful Manicured Backyard! First Time Offered! A Must See! **** EXTRAS **** Spotlessly Clean and Bright! High Quality Stainless Steel Appliances: Fridge, Stove, Dishwasher, Built-In-Oven, Built-In-Microwave, Washer, Dryer, California Shutters, Electric Light Fixtures, Backyard Shed. (id:27910)
RE/MAX Realty Specialists Inc.
2 - 67 Brunswick Avenue
Toronto, Ontario
Victorian Splendar In The Annex. Spacious 1 Bedroom. Newer Kitchen. Soaring Ceilings. Hardwood Laminate Floors throughout. Bright Space. Quiet Building. Heat, Hydro And (Shared) Laundry Included In Rent. Great location. Minutes From College Street, T.T.C. and U of T. Walk to Kensington Market which is full of shops and restaurants! **** EXTRAS **** Newer Stainless Steel Fridge, Stove. Use Of Shared Backyard For Barbecuing. Street Permit Parking Available. (id:27910)
Forest Hill Real Estate Inc.
902 - 125 Blue Jays Way
Toronto, Ontario
2 Bedrooms Plus Large Den Corner Unit In The Highly Desired King Blue Condo. Live In Complete Luxury And Enjoy High-End Finishes Throughout, 9 Ft Ceiling And Top Of The Line Amenities. Exceptional Location In The Heart Of The Entertainment District. Just Steps To Ttc, Underground Path, Restaurants, Shopping, Financial District, Grocery Stores And Theatres. Walk Score Of 98! **** EXTRAS **** Built-In Kitchen Appliances (Stove, Fridge, Dishwasher, Microwave, Range Hood), Washer & Dryer, All Elfs. Concierge, Security, Guest Suites, Pool, Media Room, Party/Meeting Room. (id:27910)
Aimhome New Times Realty
7650 Birch Drive
Washago, Ontario
Beautiful custom built Cape Cod home, registered legal duplex with two independent suites fully above grade. The main house w/ 4 bds & 4 full bths, including 3 ensuites w/Jacuzzi tubs. New sinks in Upper ensuite 2024. Surrounded on two sides by 8 acres of town property, this land offers a genuine country feel with beautiful tree-lined views. The second unit provides ample flexibility for various lifestyles. It can be used for family, generating extra income as a rental, or for a home-based business such as a hair salon, daycare, or bed and breakfast (buyer to perform their own due diligence). There is plenty of room for parking, and toys with a coverall shelter, elec hook-up & RV Stn for trailers. Multi exits through out the house, and multi deck areas, newer (2022) interlock patio pavers w/ a fire pit, all areas of the home have their own space or can connect together easily. The great room w/ cathedral ceilings and wall of windows, you feel like you're outside. The kitchen has plenty of cabinetry, w/i pantry and oversized island w/newer quartz counters, sinks & faucets (2022). Primary suite on the main lvl w/ 5pc ensuite and w/o to the backyard. New (2022) LVP flooring in Living, Hall, Primary Bdrm, Gym & in one upper Bdrm. The 2nd unit can be fully independent w/ its own entry, kitchen, living, 2 bds, 2 full bths, and w/o to private deck area. There is a good sized bdrm on main floor with a full bth, and upstairs is a spacious open loft space with closet, full bth and laundry. Could be used as another bedroom or media room. The versatility of the second unit allows many uses, keep it separate or open it up inside to the rest of the house for more living space! Located on one of the most desirable streets in Washago, surrounded by trees and the Black & Green rivers. Minutes to trails, Lake Couchiching, and Hwy 11. 20 minutes to Casino & Orillia for all city amenities. This property truly is a rare gem! (id:27910)
RE/MAX Crosstown Realty Inc. Brokerage
1018 Griggs Road
Innisfil, Ontario
Nestled on a quiet street & surrounded by nature, this solid brick detached bungalow sits among larger homes in an established demand area. Built by Grandview Homes, it boasts a total of 4 spacious bedrooms, 2 bedrms on main & 2 beds in the over-sized finished basement with a full 4-piece bathroom. Total of 3 full bathrooms. The house has been freshly painted throughout, tray ceiling in family room w/ pot lights, the kitchen is updated with quartz counter & large eat-in area, walk-out from kitchen to large deck, main floor laundry with extra storage, entry from garage to house, new garage door. Seller may consider VTB. **** EXTRAS **** Fridge, Stove, Dishwasher, Washer, Dryer. All window coverings. All light fixtures, New Garage Door, Shed in Backyard. (id:27910)
Century 21 Heritage Group Ltd.
293 Ivey Crescent
Cobourg, Ontario
Welcome To Your Dream Home Nestled on a Quiet Crescent in the Charming Community of Cobourg! This Stunning Bungalow Offers the Perfect Blend of Tranquility and Convenience, Located Just Minutes from Highway 401 and Close to all Essential Community Amenities. Step Inside to Discover a Beautifully Designed 2+1 Bedroom, 3 Bathroom Residence that Exudes Warmth and Elegance. The Formal Living and Dining Areas Provide an Inviting Space for Entertaining Guests or Enjoying Family Gatherings. Custom-Designed & Made Kitchen is a Chefs Delight, Featuring High-End Finishes and Appliances and An Eat-in Breakfast Nook, Perfect For Morning Coffee or Casual Meals.The Homes Standout Feature is the Bright and Spacious Sunroom That Offers Picturesque Views of the Private, Landscaped Yard. This Tranquil Space is Ideal for Relaxation, Reading, or Simply Soaking in the Beauty of the Outdoors. Retreat to the Primary Bedroom, which Boasts a Luxurious Ensuite and a Generous Walk-In Closet, Providing a Serene and Private Sanctuary. The Practical Layout Includes an Entrance from the Garage Directly into the Laundry Room, Adding a Touch of Convenience to your Daily Routine.The Finished Walk-Out Basement is a Versatile Space, Complete with a Large Recreation Room, a Third Bedroom, a Full 3-Piece Bathroom, and an Oversized Utility Room. This Area is Perfect for Guests, Extended Family, or Transforming into a Home Office or Gym.Enjoy Seamless Indoor-Outdoor Living with Direct Access From Both the Basement and The Sunroom To the Exquisite Backyard. The Private Yard is a True Oasis, Featuring Beautiful Modern Stone Landscaping, a Saltwater Pool (2019), a Hot Tub (2019), and Vibrant Gardens. This Outdoor Space is Perfect for Summer Barbecues, Pool parties, or Simply Unwinding in Your Own Slice of Paradise.Don't Miss the Opportunity to Own This Exceptional Bungalow. With its Ideal Location, and Elegant Design This Home Offers a Lifestyle of Comfort and Sophistication. **** EXTRAS **** Schedule a viewing today and experience all that this remarkable property has to offer! (id:27910)
Coldwell Banker - R.m.r. Real Estate
2560 Brasilia Circle
Mississauga, Ontario
Beautiful 4 bedroom home with gorgeous, premium lot with inground pool. Desirable neighbourhood with convenient amenities within walking distance. This home offers a well-appointed main floor layout. Large combined living room/dining room great for large family gatherings. Eat-in kitchen overlooking the sunken family room. Cozy up by the family room fireplace on a cold, winter night. Enjoy a morning coffee during the warmer months in the backyard retreat. Convenient main floor laundry/mud room has access to garage and separate entrance to side of house. Basement has wet bar, 2 pce bath, rec room bedroom and cold room. Close to HWY 401/407, Shopping, hospital, schools, parks, and transit. Family-friendly street with fantastic neighbours. **** EXTRAS **** Survey available. One of the largest lots on the street. Pool 16'x32'. Cold room in basement. Rogers home monitoring Alarm system can be assumed at $62.13/mth (id:27910)
Century 21 Associates Inc.
303 - 261 King Street E
Toronto, Ontario
Rarely Available Corktown's Abbey Lane Lofts! This Super Chic 29 Unit Building Is A St. Lawrence Market Secret! This Stunning One Bedroom Boasts Features Including 10.5 Foot Ceilings, Exposed Duct Work, Polished Concrete Floors, Sliding Barn Doors And A Phenomenal Kitchen W/ Gas Stove, Massive Island w/ A Breakfast Bar And Stainless Steel Appliances! This Loft Possesses A Functional Open Concept Layout With Floor To Ceiling Windows, Semi-Ensuite Bath W/ Rain Head Shower And B/I Bookcases. Quiet Building, Steps To Everything You Need.Walk To The Best Toronto Has To Offer Incl. St. Lawrence Market, St. James Park, Great Restaurants & Shops.Extras:Professional Interior Designer Hired For Finishes. Parking And Locker Included. **** EXTRAS **** Walk Score 99, Transit Score 100 With TTC At Your Door Step. (id:27910)
Better Homes And Gardens Real Estate Signature Service
261 King Street E Unit# 303
Toronto, Ontario
Rarely Available Corktown's Abbey Lane Lofts! This Super Chic 29 Unit Building Is A St. Lawrence Market Secret! This Stunning One Bedroom Boasts Features Including 10.5 Foot Ceilings, Exposed Duct Work, Polished Concrete Floors, Sliding Barn Doors And A Phenomenal Kitchen W/ Gas Stove, Massive Island w/ A Breakfast Bar And Stainless Steel Appliances! This Loft Possesses A Functional Open Concept Layout With Floor To Ceiling Windows, Semi-Ensuite Bath W/ Rain Head Shower And B/I Bookcases. Quiet Building, Steps To Everything You Need.Walk To The Best Toronto Has To Offer Incl. St. Lawrence Market, St. James Park, Great Restaurants & Shops. Extras:Professional Interior Designer Hired For Finishes. Parking And Locker Included. (id:27910)
Better Homes And Gardens Real Estate Signature Service
1250 1st Concession Road
Langton, Ontario
Imagine coming home to this expansive bungalow nestled on .91 acres of serene, tree-lined land, offering captivating views of peaceful fields and a neighboring cash crop. Step inside to discover a living dream straight out of a home magazine, where every aspect has been meticulously designed. The kitchen gleams in pristine white, featuring a spacious island, sleek quartz countertops, and floor-to-ceiling cabinets. A walk-in pantry adds practicality, providing ample storage and workspace. Outside, a covered porch and patio offer perfect spots for outdoor leisure and dining, while indoors, a separate dining room and a sunlit family room await, complete with a tray ceiling with recessed lighting and a cozy gas fireplace, ideal for gatherings and everyday living. The main floor hosts a luxurious primary bedroom suite with a beautifully tiled glass enclosed shower, a secondary bedroom, and convenient amenities like main floor laundry and an office space, perfect for remote work. Downstairs, the partially finished lower level opens up endless possibilities for a large recreational area, complemented by an additional bedroom and a nearly complete 4pc bathroom. Outside, a detached 27x40 shop with a concrete pad offers ample space, boasting 12-foot ceilings, a 10-foot door, and full insulation. This home seamlessly blends serene surroundings with modern conveniences, creating a tranquil retreat that's simply irresistible. (id:27910)
The Agency
340 Henry Street Unit# 16 Upper
Brantford, Ontario
Second floor finished office space for lease in high traffic area, close to Highway 403. List price is Rent & estimated TMI, plus $200 monthly utility fee, plus HST (id:27910)
RE/MAX Twin City Realty Inc
340 Henry Street Unit# Upr 7 #2&3
Brantford, Ontario
Second floor small finished office space available for lease in high traffic area, close to highway 403. List price includes Utilities, plus HST (id:27910)
RE/MAX Twin City Realty Inc
793 Colborne Street Unit# 506
Brantford, Ontario
SPECIAL ASSESSMENT HAS BEEN FULLY PAID! No additional cost to the new owner of this stunning condo unit, with a new garage set to be finished by the end of 2024! Welcome to 506-793 Colborne Street, this 2 bed, 1 bath unit offers in-suite laundry and a beautiful back balcony that comfortably sits 3 people and has mature trees in view for you to enjoy this summer. The interior has been freshly painted and offers new light fixtures and laminate flooring throughout. The bright kitchen offers a cabinet refresh with new hardware, new countertops, a new subway tile backsplash, and a new sink and faucet. Open concept to the kitchen is a bright living room with sliding doors to the patio. 2 spacious bedrooms and a bathroom with a new vanity, mirrors, lights and fixtures complete this unit. This unit is perfect for a young professional or empty nester looking to enjoy quality living with no maintenance. This is a must-see - showing A+++ and the added bonus of two parking spots and a locker! (id:27910)
Revel Realty Inc
20 County Road 22
Caledonia, Ontario
**Charming Family Home with Ample Amenities - 20 County Rd 22, Caledonia, ON** Nestled just outside of Caledonia, this stunning 5-bedroom, 5-bathroom house is the perfect blend of comfort and convenience, offering a generous 3,469 square feet on main floor. Ideal for families looking for a spacious environment, this property boasts both modern amenities and wonderful outdoor features. Step inside to find a warm and inviting atmosphere highlighted by granite countertops and an intelligently designed in-law suite, providing privacy and comfort for extended family or guests. The interior arrangement is perfect for a bustling household, affording each member their own space while also offering common areas for gathering. Outside, the property doesn't disappoint with its expansive offerings. The in-ground pool invites you and your family to enjoy endless days of fun under the sun, while the 20'x24' heated shop presents a fantastic opportunity for hobbies and projects. The boat dock adds a touch of adventure to your weekends, perfect for boating enthusiasts. Backing onto Big Creek which has access to the Grand River. Not to mention, the on-site greenhouse is ideal for those with a green thumb, looking to cultivate their gardening skills. Resting on a sizeable lot, this home offers ample outdoor space for children to play and adults to entertain. Whether hosting a family barbecue, lounging by the pool, or embarking on a boating trip, this property facilitates a lifestyle full of activities and relaxation. Don’t miss out on the opportunity to own this exceptional home, where every day feels like a vacation. Come see how 20 County Rd 22 can become your new family haven in the delightful community of Caledonia. (id:27910)
RE/MAX Twin City Realty Inc.
600 Talbot Street Unit# 907
London, Ontario
You'll need to search far and wide to find another 4-bedroom apartment condo like this! Fabulous, tremendous space in this 1700 sq ft penthouse-style condo. Complete with engineered hardwood flooring throughout. Brand new whole house heating and cooling units(November 2023)The primary bedroom, featuring an ensuite bathroom and walk-in closet, opens to a spacious 240 sq ft private rooftop terrace overlooking the river valley and downtown. Imagine the sunset views - spectacular! Just a five-minute walk from Victoria or Harris Park, schools, churches, and Richmond Row restaurants and shopping. There are also two other balconies facing north. This is a large suite on a very quiet floor with only one other owner on this side of the building. Plenty of visitor parking and extra underground owners' parking - one space comes with the condo, but you may rent extra spaces. This non-smoking building has been updated in recent years, including exterior, lobby, saltwater pool with hot tub, sauna, exercise room, games room, tranquil grounds, BBQ, and patio. Appliances included. (id:27910)
Royal LePage Brant Realty
1565 St. John's Road W
Simcoe, Ontario
Former tobacco farm on approx.150 beautiful rolling acres (never grown ginseng) just outside of Simcoe and Port Dover, near Lake Erie. Currently offering approx. 82 workable sandy-loam acres with an irrigation pond for watering. Approx. 40 acres in an apple orchard, ranging from 3-year-old Galas up to 34-year-old trees of Gala, Golden Delicous, Empire & Mac variety (owner willing to remove trees if requested for approx. 122 workable acres in total). 28 (or so) acres in bush. This entire property is serviced with its own private and licensed natural gas well that supplies around 400psi of free gas; much more than the current setup could ever use and would be ideal for the free heating of barns and/or greenhouses in the future. The 1.5 storey, two-bedroom home with a double car detached garage is owner occupied. Two detached bunkhouses for up to 12 men (total) on the property. Tons of opportunity available right here. Book your private viewing and add it to your portfolio today. (id:27910)
RE/MAX Twin City Realty Inc
1565 St. John's Road W
Simcoe, Ontario
Former tobacco farm on approx.150 beautiful rolling acres (never grown ginseng) just outside of Simcoe and Port Dover, near Lake Erie. Currently offering approx. 82 workable sandy-loam acres with an irrigation pond for watering. Approx. 40 acres in an apple orchard, ranging from 3-year-old Galas up to 34-year-old trees of Gala, Golden Delicous, Empire & Mac variety (owner willing to remove trees if requested for approx. 122 workable acres in total). 28 (or so) acres in bush. This entire property is serviced with its own private and licensed natural gas well that supplies around 400psi of free gas; much more than the current setup could ever use and would be ideal for the free heating of barns and/or greenhouses in the future. The 1.5 storey, two-bedroom home with a double car detached garage is owner occupied. Two detached bunkhouses for up to 12 men (total) on the property. Tons of opportunity available right here. Book your private viewing and add it to your portfolio today. (id:27910)
RE/MAX Twin City Realty Inc
1 Gaywood Gardens
Brantford, Ontario
Indulge in the pinnacle of luxury living with the completely rebuilt (2019) bungalow boasting over 4,000 sq. ft. of lavish open space, with a triple car garage. Nestled just blocks away from the prestigious Brantford Golf & Country Club. Bask in the brilliance of natural light streaming through large windows, soaring 10' high ceilings on the main level, retreat to tranquility at any of the 3 main floor bedrooms each boasting its own private bathroom. Entertain or unwind in the generous sized lower rec room complete with an additional bedroom, lower bath, office and future media room. Schedule your private viewing today! (id:27910)
Coldwell Banker Homefront Realty
72 Park Row N
Hamilton, Ontario
Charming Bungalow with In-Law Suite - Ideal for Investors Discover this beautifully renovated bungalow, perfectly located in a desirable neighborhood and offering a superb addition to any real estate portfolio. This property skillfully combines classic charm with modern updates, presenting an outstanding investment opportunity. Main Level Features: The main floor introduces an open-concept living area filled with natural light, enhancing the welcoming atmosphere. It houses three well-appointed bedrooms and a contemporary bathroom, all recently updated with stylish finishes. The attention to detail ensures a blend of comfort and modern living. Basement In-Law Suite: The basement is transformed into a complete in-law suite with a separate entrance, ideal for rental income or family use. It includes a spacious bedroom, full bathroom, living area, and a kitchen, providing privacy and convenience for occupants. Highlights: Prime Location: Enjoy the ease of access to schools, parks, shopping, and public transit, ensuring a lifestyle of convenience and quality. Investment Ready: With excellent tenants in place, the property offers immediate rental income. The in-law suite adds significant value by providing options for additional revenue or multi-generational living. Upgraded Amenities: Features like updated kitchens, renovated bathrooms, new flooring, and efficient windows add to the home’s appeal and functionality. This turnkey property is a must-see for those looking to enhance their real estate portfolio or find a home with potential for rental income. Schedule your viewing today and explore the perfect combination of style, comfort, and investment opportunity. (id:27910)
Royal LePage Real Estate Services Ltd.
2490 Old Bronte Road Unit# 503
Oakville, Ontario
Welcome to Mint Condo's. This Beautifully Appointed Bright and Spacious 2 Bedroom 2 Bath is Loaded with Upgrades. Overlooking Courtyard. Beautiful Modern Kitchen Features Quartz Counters with Extended Breakfast Bar for Seating. Bathrooms with Quartz Counters, Ceramic Floor and Tub Surround. Modern, Light Stain, High Quality Laminate Throughout. Large Primary Bedroom with Large Walk-In Closet. Parking Level A#45. Building Amenities Include Fitness Room, Party Room, Roof Top Terrace. Tenant pays Hydro, Cable, Internet. (id:27910)
Royal LePage Real Estate Services Ltd.
1428 Ferncrest Road
Oakville, Ontario
Welcome to this immaculate 4-bedroom, 4-bathroom home boasting a spacious 4,038 sq/ft above ground level, bathed in natural light. Situated on a large pie-shaped lot, the property features a fully fenced yard and an interlock driveway, offering both privacy and curb appeal. Step inside to discover hardwood maple floors, elegant wainscoting, and a stunning maple circular staircase adorned with wrought-iron balusters. The main level impresses with a formal living room complete with a gas fireplace, a private office, and an elegant formal dining room featuring coffered ceilings and a large bow window. The cozy family room, enhanced by another large bow window overlooking the backyard, seamlessly connects to the kitchen and dining area. This open layout creates an ideal space for hosting gatherings. The well-appointed kitchen, equipped with granite countertops, offers a walk-out to a private, pool-sized backyard with northern exposure and all-day sun. Upstairs, the primary bedroom is a retreat, featuring a 5-piece ensuite and a large walk-in closet. The main bathroom shares ensuite privileges with the second bedroom, which also boasts a walk-in closet. The third and fourth bedrooms are thoughtfully designed with a convenient Jack & Jill 5-piece bathroom and each have double-wide closets. The unfinished lower level, with 9 ft ceilings and a rough-in for an additional bathroom, provides a blank canvas for your own creative imagination. This executive home offers easy access to major highways, located in an excellent school district, local shopping centres, and endless trails and natural surroundings for those who love to enjoy the outdoors. Don't miss the opportunity to make this luxurious family home in Joshua Creek your very own! (id:27910)
Century 21 Miller Real Estate Ltd.
235 Lakewood Drive
Oakville, Ontario
Located in coveted West Harbour, come discover tranquility and elegance at 235 Lakewood Drive. Nestled on a generous .56-acre lot, embraced by majestic foliage in a private cul-de-sac, this residence epitomizes serene living mere steps from the lake. Crafted by renowned architect Gren Weis, the fusion of stone and wood siding spans over 6,200 square feet. Step into the foyer with its soaring cathedral ceilings, offering glimpses of the expansive living spaces beyond. Designed for seamless flow, this sophisticated layout effortlessly accommodates both grand and intimate gatherings. A bespoke oak staircase adorned with shimmering Schonbek chandeliers leads to the upper levels, where solid oak hardwood flooring graces much of the home. The living room boasts exquisite millwork, custom fireplace, and state-of-the-art entertainment amenities by Canadian Sound Ltd. The gourmet kitchen, recently reimagined, features top-tier appliances, quartz countertops, and abundant storage, with access to a sprawling composite, low maintenance deck. A stately maple wood-paneled study overlooks manicured gardens, providing a serene retreat. Five generous bedrooms, each with an ensuite and ample closets, offer luxurious comfort. The primary suite is a haven of indulgence, flaunting dual walk-in closets, spa-like ensuite with airy vaulted ceilings, skylights, and deluxe fixtures. The lower level is all about leisure and function, boasting a custom-painted wood-paneled rec room with lakeside vibes, alongside a gym, wine cellar, and top-notch utility room. Outside, the meticulously landscaped grounds offer a saltwater pool with waterfall, a spa, and outdoor entertainment system, perfect for alfresco movie nights. Stroll to lovely downtown Oakville, trendy Kerr Village, Tannery Park along the Lake & waterfront trails. Close proximity to highly esteemed schools. (id:27910)
RE/MAX Aboutowne Realty Corp.
265 Woodale Avenue
Oakville, Ontario
This exquisite custom build 4 +1 bedroom 4.5 bath home in Oakville boasts an array of features designed to elevate your living experience. You're greeted by a spacious interior complemented by hardwood flooring throughout the main & upper floors, providing both elegance & durability. The kitchen features a large island equipped w/top-of-the-line appliances, including Jennair fridge & stove, a Bosch dishwasher & a Samsung laundry set. Entertainment options abound, w/ a home theatre boasting 8 seats crafted from A1 grade Italian Leather, offering the ultimate cinematic experience. Built-in speakers in both the main floor & basement allow you to immerse yourself in sound T/O the home. Step into the backyard oasis, complete with a Latham pool fiberglass pool (14x30) and spa (7.9x7.9), providing the perfect setting for leisurely swims & tranquil moments. Additionally, enjoy the covered porch & basketball court, offering endless outdoor enjoyment. The walk-up basement features a wet bar, gym room, & a cozy bedroom, providing versatile spaces for various activities & accommodations. 3 gas fireplaces spread warmth & ambiance throughout the home, while skylights invite natural light to illuminate the space. With meticulous attention to detail, this home has been freshly painted. Plus, with recent additions including the pool (built in 2023) & the fully legal basement (approved in 2022), you can enjoy peace of mind & modern amenities. Situated on a spacious corner lot measuring 60x141.50, this property offers both privacy & ample outdoor space for recreation & relaxation. (id:27910)
RE/MAX Aboutowne Realty Corp.
2087 Fairview Street Unit# 2109
Burlington, Ontario
Discover Hotel-Like Living At Paradigm Condos. This 2-Bed, 2-Bath Unit Provides An Open Concept Living Area With A Chic Breakfast Bar, Quartz Countertops, And Stainless Steel Appliances. The Space Is Flooded With Natural Light Through Floor-To-Ceiling Windows, Offering Picturesque Views Of The Escarpment. The Primary Bedroom Includes A 4-Piece Ensuite And Ample Closet Space. The 2nd Bathroom Includes A Glass Shower. In-Suite Full-Size Stack Washer And Dryer Provide Added Convenience. Enjoy A Spacious Full Width Balcony, 1 Parking Spot, And 1 Storage Unit. Paradigm Condos Pampers Residents With Top-Notch Amenities On The 4th Floor, Including A Media Room, Party Room, Pool Table, Kids Playroom, Indoor Pool, Sauna, Modern Gym And More. There's Even An Indoor Basketball Court, Sky Lounge, And Outdoor Dining With BBQ Area. Additional Perks Include Bicycle Storage, A Pet Wash Station, Guest Suites, Electric Car Charging Stations, And 24-Hour Concierge. Perfectly Located Next To The Go Station, Walmart, And A Short Drive To Major Shopping Malls, The QEW, Lake Ontario, And Downtown Burlington. (id:27910)
Royal LePage Real Estate Services Ltd.
24933 Pioneer Line
West Lorne, Ontario
Welcome Home To This Custom Built Bungalow situated on large treed lot offering over 4100 square feet of Finished Living Space with 2 Full Kitchens and a private In-Law Suite. The Main Floor features High Ceilings 9-10 feet in most areas, 3 bedrooms and 2 Full Bathrooms, Spacious Eat in Kitchen with Breakfast bar, Grantie Counters, Walk in Pantry and all new High End Stainless Steel Kitchen Appliances. The Master ensuite has a large Jacuzzi tub and separate shower. The Master Bedroom is highlighted with a fireplace, walk in closet and access to the covered rear porch to enjoy views of your private landscaped backyard. The Bonus Loft is just a few steps up and is an excellent space that could be used as additional bedroom or kids playroom. The lower level has a Separate Entrance, Large windows and is Fully Finished with 2 bedrooms, large walk in closets, 1 full bath, Recreation Room, in-suite laundry and a fully functional updated kitchen making this the perfect space for additional income or extra space for the whole family. This home is on Municipal water and also includes an in ground irrigation sprinkler system to keep the grass nice and green in the summer months. Furnace and Air Conditioner Replaced (2021). Don't miss out on this fantastic opportunity to call this Home! (id:27910)
Right At Home Realty
14879 Highway 35
Minden, Ontario
Welcome to Twelve Mile Lake. This gorgeous property is ready for a new family to enjoy the spectacular sunsets, big lake views, and create many amazing memories. The lot has 110' of frontage and is approximately 1.35 acres, with very private frontage as neither immediate neighbour has a dock. The main house has been completely renovated - granite countertops in the kitchen with new fridge and oven (2023), vaulted ceilings throughout, views from every room, and a fabulous sunroom. The shingles were replaced on all buildings in 2023, and there is a new (2023) high-efficiency heat pump. The guest cabin is the original homestead and offers 1050sf of additional living space for your extended family or guests, with 3 bedrooms (one with cool built-in bunk beds), a separate living room, plus a games/dining room. The 28 x 30 outbuilding features a heated workshop, plus an oversized garage/boat storage (with second driveway access from Red Umbrella Road). The waterfront features a multi-level deck/dock, with a new 10 x 20 floater, plus a storage shed for all the water toys. Most furnishings included - come see this turnkey property today. (id:27910)
Royal LePage Meadowtowne Realty Inc.
17 Michaela Crescent
Fonthill, Ontario
Location, Location, Location … isn’t that rule # 1 in when considering buying a house? Let me address that for you … Fonthill is an affluent community in Niagara that is equal parts charming and adventurous, soulful, and modern. Its one of those places that you didn’t know you needed until you have it in your life. You will be surrounded by nature without compromising your proximity to all amenities. You will be a short drive to the Niagara Falls, the US border, 30 minutes to the Buffalo airport and 70 minutes to Toronto airport. Now let’s talk about this property …This property has been reconfigured, renovated, added to, and updated. There is ‘new everything’. Inside: All new flooring (no carpet) throughout the house … hardwood (real) on level 1 and 2, engineered hardwood in the basement, updated kitchen including new appliances, 36” gas stove plus refrigerator with water filter, updated bathrooms (3.5 bathrooms), primary bedroom with walk in closet and ensuite with soaker tub and standalone glass shower, glass hand railings, finished basement c/w 2 bedrooms, full bathroom, recreation room and ample storage (office), updated windows, series 800 doors, all new light fixtures, new furnace and AC, new central vac, updated electrical hardware, switches, etc., roof 7 years old. Additional bedroom on the second level is possible over the garage.Outside: professional designed revamped landscaping, new heated salt water 16’ x 32’ pool with a party platform, 3 variable system settings for energy efficiency, multi coloured nighttime lights, timer controlled exterior house, pool house and pergola lighting with canopy and storage shed, concrete driveway, walkways, and patio rod iron self-closing gates, insulated double garage has recently been painted. Whether you are looking to retire in a quite village atmosphere or looking for a safe community to raise your family … this location and property checks all the boxes. (id:27910)
RE/MAX Escarpment Realty Inc.
1955 King Street E Unit# Lwr
Hamilton, Ontario
Ideally situated medical/office space on King Street East with high visibility in prosperous Rosedale neighbourhood! Ideal for medical, but perfectly viable for professional office or dance/yoga studio. Includes ample parking, full accessibility for wheelchair (including elevator and bathrooms), concrete floor decks, and several means of access to and from rear parking and front entrance. Directly across from Rosedale Plaza and steps to massive former Brock University campus redevelopment that will see 1,300 residential units added to the neighbourhood. Existing tenants include financial services, dentistry, and more! Don't miss this opportunity to secure top tier professional space at a reasonable rate in a burgeoning neighbourhood! Rent is net - $10.50 PSF plus $11 PSF TMI. (id:27910)
Sotheby's International Realty Canada
1955 King Street E Unit# Lwr
Hamilton, Ontario
Ideally situated medical/office space on King Street East with high visibility in prosperous Rosedale neighbourhood! Ideal for medical, but perfectly viable for professional office or dance/yoga studio. Includes ample parking, full accessibility for wheelchair (including elevator and bathrooms), concrete floor decks, and several means of access to and from rear parking and front entrance. Directly across from Rosedale Plaza and steps to massive former Brock University campus redevelopment that will see 1,300 residential units added to the neighbourhood. Existing tenants include financial services, dentistry, and more! Don't miss this opportunity to secure top tier professional space at a reasonable rate in a burgeoning neighbourhood! Rent is net - $10.50 PSF plus $11 PSF TMI. (id:27910)
Sotheby's International Realty Canada
1955 King Street E Unit# 205
Hamilton, Ontario
Turnkey second-floor office space available in desireable Rosedale neighbourhood! Includes 1 parking space (with more negotiable), 500 SF of useable space, including reception area. Elevator access, ample natural light, and fresh light-fixtures and flooring make this a prime candidate for your practice or business! Directly across from Rosedale Plaza and steps to massive former Brock University campus redevelopment that will see 1,300 residential units added to the neighbourhood. Existing tenants include financial services, dentistry, and more! Don't miss this opportunity to secure top tier professional space at a reasonable rate in a burgeoning neighbourhood! (id:27910)
Sotheby's International Realty Canada
1020 Green Mountain Road Road E, Unit #a
Stoney Creek, Ontario
3000 Sq ft Storage Unit, perfect for Contractors,Landscpers Large Space to Park & Storage , located in Upper Stoney Creek, minutes to the LINC and REDHILL, 12 ft Large Door for access, Available immediately ,looking for good and long term tenants. (id:27910)
Bridgecan Realty Corp.
91 Viceroy Court Unit# Upper
Hamilton, Ontario
Clean as a whistle, fully renovated upper floor of a duplex located at the end of a quiet, family friendly court, featuring hardwood floors and a beautiful kitchen with granite counter tops and stainless steel appliances. 3 bedrooms. Laundry in unit and large backyard to enjoy! (shared use with lower level) Parking is included with this lease. Upper tenant covers 60% utilities. (id:27910)
Sutton Group Quantum Realty Inc

