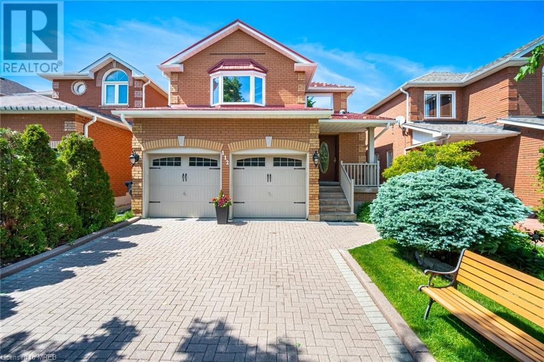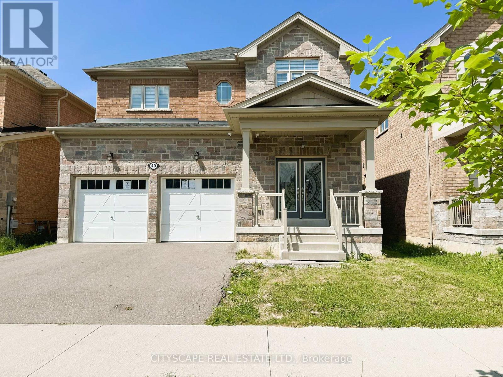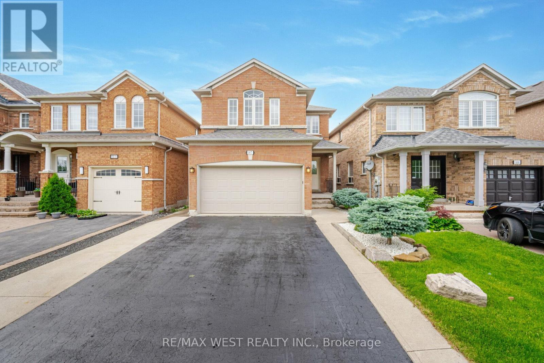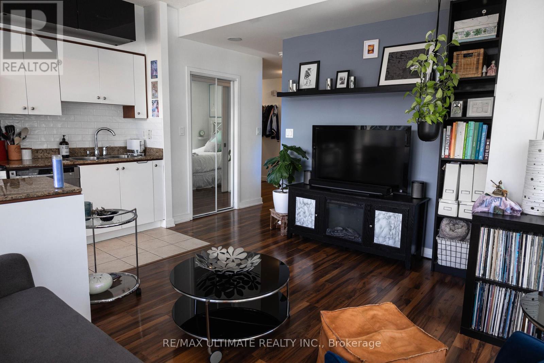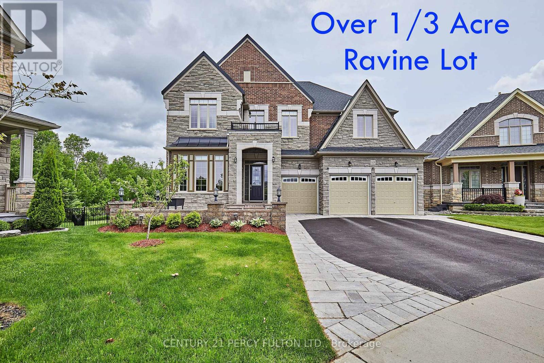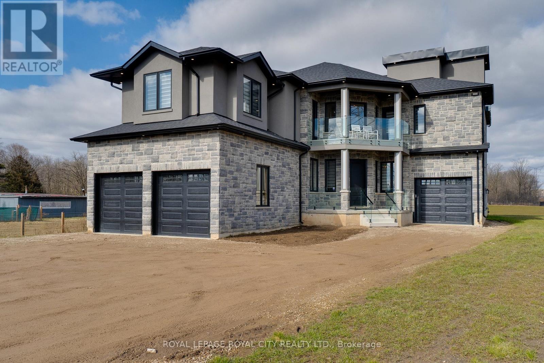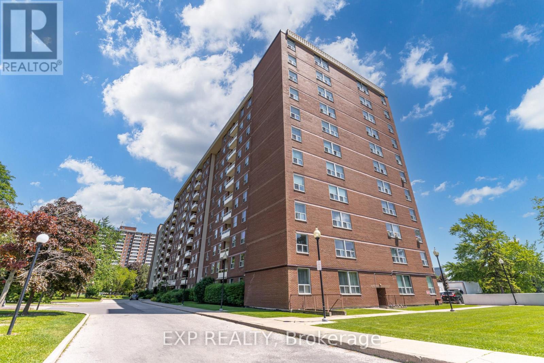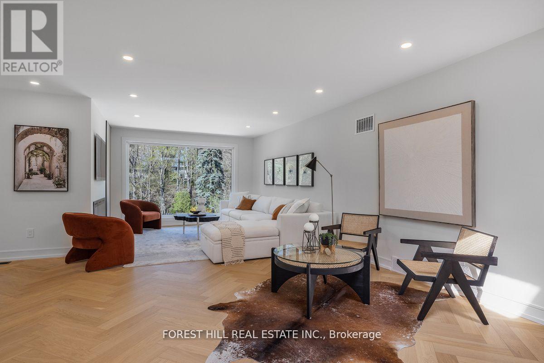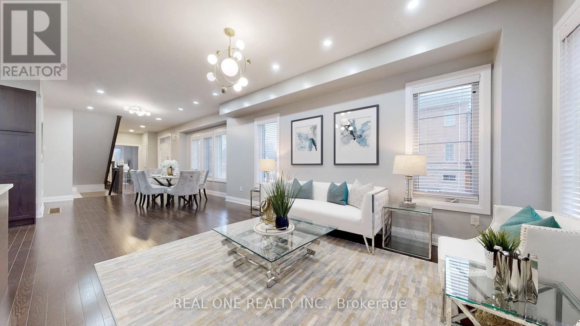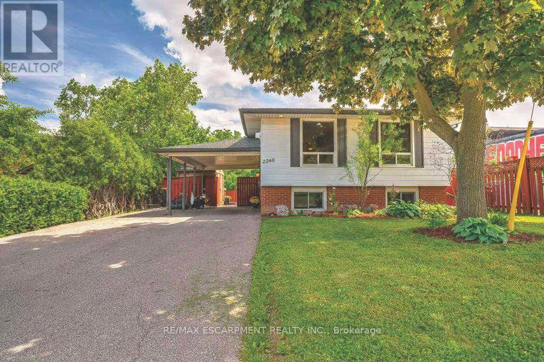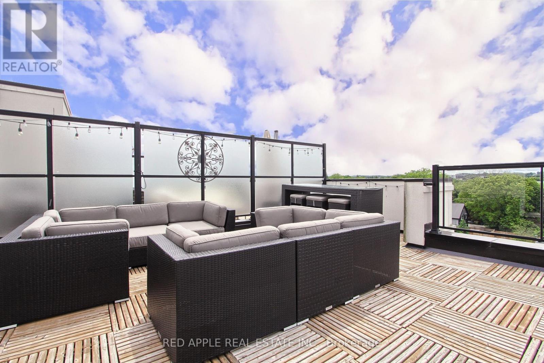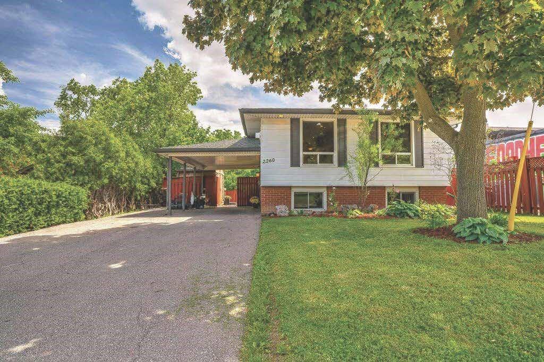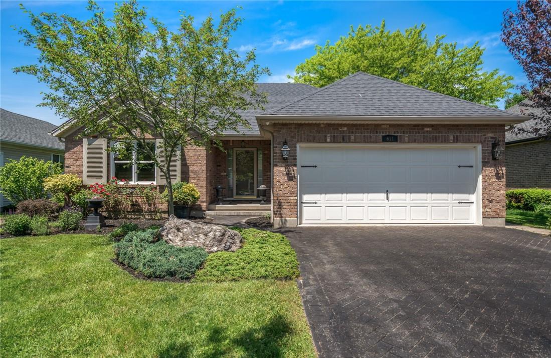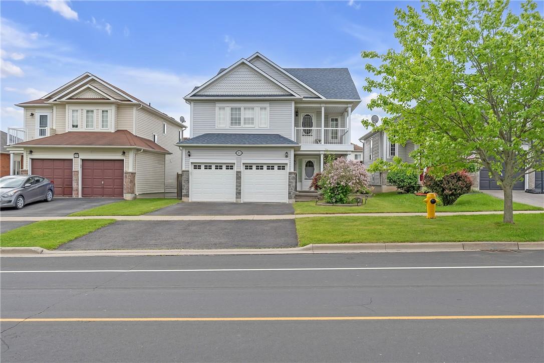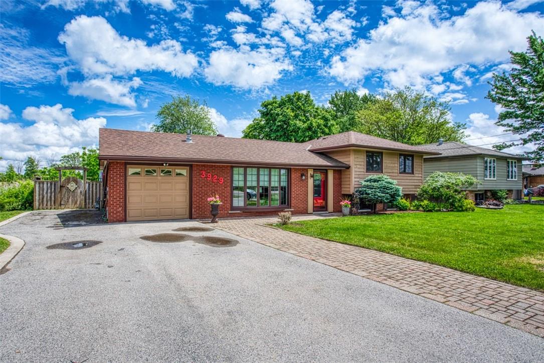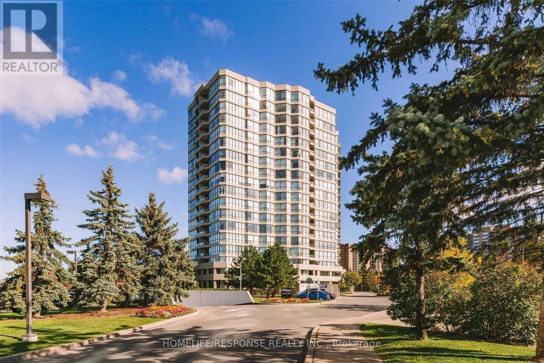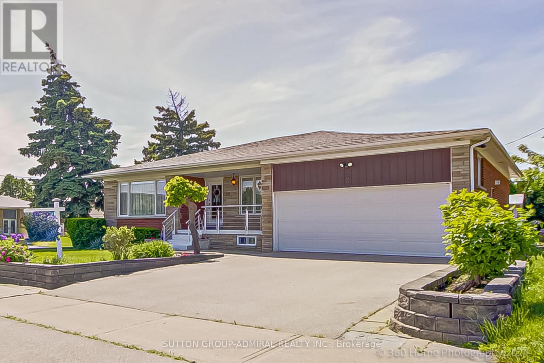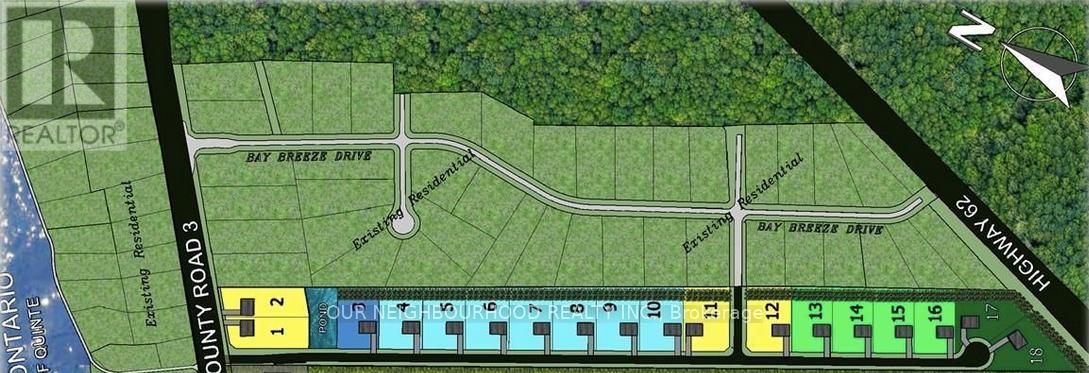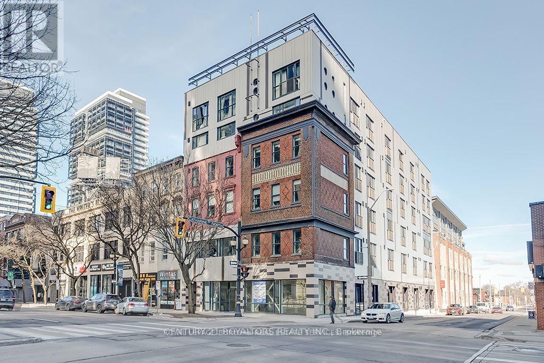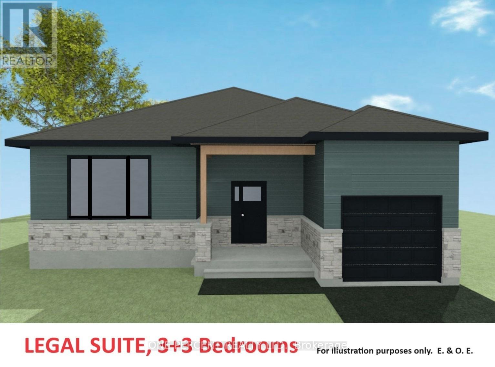9 Rosanne Circle
Wasaga Beach, Ontario
Welcome to this Brand new never lived-in Stunning Modern Elevation Detached Home in Wasaga Beach With 2715 SQ. FT Above Ground Living Space With 4 Bedrooms & 4 Baths + Sitting/Computer Niche Area on 2nd Floor. Main Level Features: An Open Concept 9' Ceiling Floor Plan, a Large Sun-Filled Family Room Boasts Fireplace & Picture Windows, Living, Formal Dining Rooms, Bright Eat-in & Open-Concept Kitchen Features Island, Tall Self Closing Cabinets & Backsplash. Primary Bedroom With Walk-in Closet, 6 Pcs Bath with Upgraded Frameless Glass Shower, Self Closing Washroom Cabinets, Second Guest Bed with 4 Pcs Ensuite, 2 Other Good Sized Bedrooms & Computer Niche Area. Basement Features Separate Walk Up Side Entrance, Look Up Lot. Two Car Garage With EV Plug Rough-In, Minutes to Beach, Restaurants, Shopping, Proximity to Schools & Short Drive to Downtown Collingwood and Blue Mountain. (id:27910)
RE/MAX Real Estate Centre
181 King Street S Unit# 612
Waterloo, Ontario
Welcome to suite 612 at CIRCA 1877. Located in Bauer uptown Waterloo near the town square all restaurants shopping, university of waterloo minutes to express way & subline. Unit boasts 10ft ceiling wood plank flooring. L/R has floor to ceiling windows & 60 ft. terrace. Large bedroom W/ 4Pc Ensuite. Building Amenities Ground Floor Restaurant, Lounge, Salt Water Pool, Cabanas, BBQ, Fitness & Yoga, Studios, Guests Suites, Co-working Space Quartz Countertops, Island, Built In Appliances & Integrated Rangehood. (id:27910)
Homelife Maple Leaf Realty Ltd
1100 Haydonbridge Court
Mississauga, Ontario
This custom designed and built (2014) bungalow is situated on a premium court lot backing onto the Credit Valley Conservation ravine in the sought after area of Heartland. This one of a kind home features luxurious one level living with numerous quality upgrades including handcrafted kitchen with integrated high end appliances, granite countertops and 6 burner gas stove. The main living area is open concept with expansive windows, vaulted ceilings, stunning floor to ceiling gas fireplace that is flanked by cherry wood B/I buffet and a spacious dining area featuring a walk out to the sunny and private large deck, hot tub and beautiful perennial gardens. Sizeable primary bedroom with large walk in closet and a 5 piece ensuite. Tucked away is the main floor laundry and another 4 piece bathroom. The lower level has a large recreation/family room, fireplace, 2 generous bedrooms, a large 3pc washroom.AND an artist studio with a sink, great storage and a 240V electrical outlet - offering the ability to add a fridge and stove - could potentially be fabulous second kitchen (id:27910)
Exp Realty Of Canada Inc
Exp Realty Of Canada Inc
112 Ravenscliffe Court
Brampton, Ontario
WOW! Outdoor kitchen...entertainers delight. Grill & gas burner, sink, pop frig, Gazebo w 220 amp (wired for hot tub) interlock patio, landscaped too. Detached home with Metal roof & 4 bdrm 2275 Sq ft. lots of upgrades & renos: modern eat-in kit w gas stove, B/I (dishwasher, electric oven, range hood & microwave), S/S appl's, glass ceramic backsplash, W/O to patio to fenced yard. 2 pce bathroom is spacious foyer w wide front door w oval glass insert. LR/DR combination is stunning plus a MFFR with a gas F/P is great for large family. MFLR too. FOUR good size bdrms. Large Primary with renovated ensuite w heated floor, mirrors light up, European toilet w bidet & night light built in. Shower has stone floor beautiful glass doors. YOU will love it. The second bdrm is used as a TV room w an electric F/P & very spacious. Second level has laminate floors. Main bath is also renovated w Tubular skylight. WOW! Basement is unfinished...awaits your plans. Outdoor kitchen, gazebo, appliances, Electric garage door (2) openers, 2 Electric fireplaces, fenced, landscaped, interlock pathways and patio, garden shed, (id:27910)
RE/MAX Realty Services Inc M
1005 Nadalin Heights Unit# 203
Milton, Ontario
Situated in the dynamic and family-friendly Willmont neighborhood, this stunning 2-bed, 2-bath corner suite at Hawthorne Village on the Park spans 876 square feet interior. The bright and spacious unit boasts large windows, ample closet space and a split bedroom floorplan, ensuring privacy and comfort for all. As you enter, you are greeted by a welcoming foyer leading to an open concept living area and a modern kitchen. The kitchen is a chef's dream, featuring granite countertops, full-sized stainless steel appliances, an undermount sink, stylish backsplash, and elegant cabinet lighting. The living area opens up to a private balcony, perfect for enjoying your morning coffee or evening relaxation. Just steps away, a shopping plaza provides convenient access to daily necessities and services and multiple parks provide endless recreational opportunities. (id:27910)
Royal LePage Signature Realty
1770 Albion Road
Peel, Ontario
3 Professional Office Spaces Available For Rent For $1000 each!! Office Available At Prime Location! Lots Of Free Plaza Parking, Office Can Be Used As Mortgage Broker, Loan Office, Insurance, Immigration Consultant, paralegal & Much More. A Full Reception Service And Waiting Area For Clients!! Rent Includes All Utilities, Wi-fi. His And Her Washrooms!! Kitchenette Available For Lunch Break!! (id:27910)
Sutton Group Realty Experts Inc
1013 - 2 Fieldway Road
Toronto, Ontario
Fantastic location!!! Network lofts in Etobicoke beautiful loft style condo. 2 bedroom with 2 full baths. 10.5ft ceilings, floor to ceiling windows which provides lots of natural light. Polished concrete floors, stainless steel appliances. Unobstructed view. Primary bedroom features ensuite bath, double mirrored closet. Steps to Islington subway station, Bloor St shops and restaurants. Golf, parks, schools, community center, highway all nearby. Amenities incl: concierge, gym, hot tub, sauna, visitor parking, party room. **** EXTRAS **** S/s fridge, stove, b/i micro, dw, washer & dryer, elf's, blinds. 1 parking, 1 locker. Juliette balcony. Hydro, cable, internet & phone service extra. Tenant insurance req'd. (id:27910)
RE/MAX Premier Inc.
604 - 5 Soudan Avenue
Toronto, Ontario
Introducing The Art Shoppe Condos at Yonge And Eglinton. A stunning building featuring a lobby designed by Karl Lagerfeld and boasting 33,000 square feet of luxurious amenities spread across the 6th, 8th, and 18th floors. Indulge in a rooftop infinity-edge pool, fireplace lounges with cabanas and daybeds, a serene yoga room, a kids club, state-of-the-art cardio rooms, a fully equipped gym, a sophisticated wine tasting area, ample bike storage, and an elegant party room. Perfectly situated less than two minutes from Eglinton Subway Station, this exceptional location offers unparalleled convenience and accessibility, bringing the best of city living right to your doorstep. Dont miss this incredible opportunity to experience upscale urban living at its finest. Schedule your viewing today! **** EXTRAS **** 579 sq ft 1 Bed + Den Condo At The Art Shoppe Condos at Yonge And Eglinton. Bright, Open Concept Kitchen, Large Windows. Walk out from both living room and bedroom to a 229 sq ft terrace. (id:27910)
RE/MAX Premier Inc.
45 Mistleflower Court
Richmond Hill, Ontario
Meticulously maintained end-unit townhouse offering both elegance and comfort. With 4 spacious bedrooms, 4 bathrooms, and a large den, this home provides ample space for your family to grow and thrive. A 9-foot ceiling on the main floor is complemented by large windows that flood the space with natural light. The open-concept design seamlessly connects the living and kitchen areas (featuring stainless steel appliances and a quartz countertop) with a separate dining area, creating a warm and inviting atmosphere. Enjoy views of a beautiful ravine right outside your windows and savor your morning coffee on the deck, which is perfect for entertaining and BBQs. A finished basement offers a second kitchen, a sizable bedroom, an entertainment area, and an additional laundry area, making it ideal for guests. Meticulously maintained end-unit townhouse offering both elegance and comfort. With 4 spacious bedrooms, 4 bathrooms, and a large den, this home provides ample space for your family to grow and thrive. A 9-foot ceiling on the main floor is complemented by large windows that flood the space with natural light. The open-concept design seamlessly connects the living and kitchen areas (featuring stainless steel appliances and a quartz countertop) with a separate dining area, creating a warm and inviting atmosphere. Enjoy views of a beautiful ravine right outside your windows and savor your morning coffee on the deck, which is perfect for entertaining and BBQs. A finished basement offers a second kitchen, a sizable bedroom, an entertainment area, and an additional laundry area, making it ideal for guests. Close to all amenities on both Yonge and Bathurst Streets, enjoy the convenience of nearby shopping, dining, and entertainment options, all within a short distance from your new home. Close to all amenities on both Yonge and Bathurst Streets, enjoy the convenience of nearby shopping, dining, and entertainment options, all within a short distance from your new home. **** EXTRAS **** New Existing Stainless Steel: Fridge, Stove, B/I Dishwasher, Over The Range Hood, Existing Washer And Dryer And Mini Fridge In The Basement. All Existing Light Fixtures And Window Coverings. Cvac, Jacuzzi (id:27910)
Bay Street Group Inc.
40 Sparkle Drive
Thorold, Ontario
Discover your dream home in the heart of Rolling Meadows! This stunning 3000+ sqft residence, built just six years ago, boasts modern updates throughout. Featuring 4 spacious bedrooms and 3 pristine bathrooms, this home offers ample space for your family. Entertain in style with separate dining and living rooms, or unwind in the cozy family room. The large eat-in kitchen is a chef's delight, perfect for family meals and gatherings. Admire the decorative wood paneling that adds a touch of elegance to select rooms. A full unfinished basement provides additional potential for living space or storage. Conveniently located near all amenities - schools, parks, churches, and shopping, this home is ideal for families seeking a serene community-oriented neighborhood! (id:27910)
Cityscape Real Estate Ltd.
107 Emily Carr Crescent
Caledon, Ontario
Welcome to 107 Emily Carr Cres, Discover the epitome of modern living, a meticulously upgraded residence with over $100,000 spent on enhancements and renovations. This stunning home features 4 spacious bedrooms, making it perfect for families seeking comfort and style. The master bedroom is a private sanctuary, complete with a luxurious 5-piece ensuite and a walk-in closet. You'll enjoy serene views with no house behind. The three additional bedrooms are generously sized, offering ample space for family members or guests, and they share a well-appointed 4-piece bathroom. Convenience is at the forefront with a main-level laundry room equipped with a 2-piece washroom, and easy access to the home through the garage. The large foyer creates an inviting first impression, leading you into the heart of the home. Parking is a breeze with a double car garage featuring a single garage door entry, ensuring hassle-free vehicle accommodation. Inside, the home boasts beautiful hardwood flooring throughout, with no carpet in sight, and elegant iron pickets. The use of porcelain tiles adds a touch of sophistication. The large, luxury kitchen is the heart of the home a place where memories are made and seasoned with love. It features a double door full-size fridge, a wall oven with microwave, and a cooktop with range-hood, making it a dream for any home chef. The separate living room, with no house behind, offers a peaceful retreat for relaxation and entertainment. The basement houses a 2-bedroom apartment with a full 3-piece washroom, ideal for extended family or as a rental unit. The good-sized backyard is a blend of grass and concrete, providing a perfect setting for outdoor activities with no house behind to obstruct the view. School is within walking distance. **** EXTRAS **** Location is key, and this home is conveniently close to Highway 50, Canadian Tire, the Amazon warehouse, schools, strip malls, and numerous other amenities. Experience the blend of luxury and practicality at a place to call home. (id:27910)
RE/MAX West Realty Inc.
615 - 9 Spadina Avenue N
Toronto, Ontario
Welcome To The Harbour View Estates. This Spacious 1 Bedroom + Study Suite Features Designer Kitchen Cabinetry With Granite Counter Tops & A Centre Island. Bright Floor-To-Ceiling Wrap-A-Round Windows With Open Concept Living & Dining Areas Facing The C.N Tower. The Primary Bedroom Is Fitted W/ His & Her Closets. Steps To T.O's Harbourfront, Restaurants, Sobeys Grocery Store, Union Station, The Fin & Ent Districts. Rarely Offered Sought After Boutique Building. Available Furnished, inquire with Listing Agent for Details. (id:27910)
RE/MAX Ultimate Realty Inc.
12 Donwoods Crescent
Whitby, Ontario
Over 1/3 Acre Lot * Forestview Estates * Totally Updated * Fully Backs onto Ravine * Large Pie Shaped Lot that can fit Pool Plus Tennis/Basketball Court * 5 + 2 Bedrooms * 6 Baths * Every Bedroom with a Bathroom * * Almost 5800 Sq. Ft. of Living Space * Professionally Finished Walk-Out Basement * 10 Fft. Ceilings on Main and in Primary Bedroom * 9 Ft Ceiling in Basement * Bar in Basement Can Be Used As a Kitchen * Wifi Sprinkler System * 3 Car Garage * 5 Minutes to Hwy 407 & 412 (id:27910)
Century 21 Percy Fulton Ltd.
168 Moores Road
York, Ontario
Welcome to the custom-built gem on 10+acres at 168 Moores Road. This stunning brick/stone bungalow has an attached double car garage complete with epoxy flooring, door and trim package. Starting at the front entrance and foyer is an open concept cozy great room with lofted ceiling, a gourmet kitchen by Vanderschaaf Cabinets,10 ft island with limestone countertop and SS appliances, and beautiful dining room with built in cabinetry/hutch. French doors leading to an elegant, covered porch with breathtaking views of the property. The main level also has 3 bedrooms, 2 baths, laundry/mudroom with garage access. The beautiful spacious master has a W/I closet and private 3pc ensuite boasting a W/I shower. An abundance of windows throughout this home display natural light and peaceful nature views. The basement is grand and partially finished with several options for the buyer’s choice of design and finishes. Bathroom roughed in. Spectacular detached 2400sqft steel shop with 13ft ceilings, propane heated 24000BTU, 5000 gal cistern,200amp and generac and surrounded by landscaping and a pond. Fantastic rural location is a must see. Call today for your personal viewing. (id:27910)
RE/MAX Escarpment Realty Inc.
Bsmt - 41 Merrylynn Drive
Richmond Hill, Ontario
This delightful 2-bedroom lease offers an inviting open concept living space, perfect for daily living. Ideally located within walking distance to Yonge Street, this home provides easy access to YRT, GO and TTC transit, making it convenient to commute to all areas of the GTA. Centrally located to all main arteries, this location is perfect for commuters. Enjoy the convenience of nearby shopping with Hillcrest Mall, Longo's, and No Frills just a short distance away. You'll appreciate being steps from local schools, a community center, gyms, and various amenities. For outdoor enthusiasts, Richvale Athletic Park is just around the corner. Don't miss this opportunity to live in a vibrant and convenient neighborhood! ** This is a linked property.** (id:27910)
RE/MAX Realtron Turnkey Realty
236 Johnson Drive
Shelburne, Ontario
Step into pure elegance at 236 Johnson Drive, where comfort meets luxury in a newly built neighbourhood. With stunning features like a beautiful open-to-above foyer, high ceilings, a primary bedroom with an ensuite, a soaker tub, and a walk-in closet, this property is a dream come true. The upgraded kitchen with quartz countertops and stainless steel appliances adds a touch of modern sophistication. Don't miss the chance to own this meticulously cared-for home with a professionally fenced backyard, offering your own private oasis. The 1.5 car garage and driveway with space for 4 cars make this property a rare find in a desirable location! And let's not forget the added bonus of no sidewalk, offering you that extra touch of privacy that truly makes this property stand out, don't miss the opportunity to experience the magic of your future home! (id:27910)
Century 21 Millennium Inc.
7278 Gore Road
Puslinch, Ontario
Exuding sophistication and class, this magnificent 6-bedroom, 5-bath Puslinch estate offers the elevated modern lifestyle you crave! Standing proud on verdant grounds, this stunning custom brick home exhibits fine craftsmanship that seamlessly transitions indoors, welcoming you with neutral hues, striking crown molding, recessed lighting, and engineered hardwood flooring. Entertain guests under the living area coffered ceilings or by the stately fireplace. A distinctive accent wall, stylized ceilings, and a designer chandelier lend elegance to the dining room. Straight out of a magazine, the chef's kitchen showcases top-of-the-line appliances, soft-closing cabinetry, a pot filler, a wet bar, and sleek quartz countertops extending to the waterfall island. Six stylish and comfortable retreats await you after a long day, three of which feature walk-in closets with built-in organizers and Luxurious hardware accentuating the beautiful heated tiles in the refreshing baths. The gorgeous primary suite steals the show with a generous wardrobe and exquisitely tiled ensuite with an oversized shower. Immerse yourself in idyllic country vistas from one of three extensive. Balconies with frameless glass railings allow you to enjoy unobstructed views of the nearby woodlands. Other notables are two bonus rooms, a mud room, a dog wash area, and a folding station. Attached are garages for three vehicles. Why wait with easy access to shopping, dining, local attractions, and conveniences? Make this yours while it's still available!!. (id:27910)
Royal LePage Royal City Realty Ltd.
61 Truro Circle
Brampton, Ontario
Welcome to 61 Truro Circle ! Enter the double doors and transform yourself into a world of grand luxury with the open to above ceiling ! Quality built and designed by Paradise homes ! This home features separate living, dining & den ! Four generously sized rooms with 2 full washrooms. Immaculate and well maintained home. Perfect home & neighbourhood to raise your family. Oversized Premium Pie Shape Lot with Lots of Windows !!! ""Wow"" Opportunity Knocks. Rare 2850 Sq Ft, Sun Filled Home. Fronting Onto Conservation Land. This is a Truly Unique Home with O/S Curb Appeal and Superbly Designed Layout, Boasts Great Sized Br's, Hwd Floors, S/S Appliances, Guaranteed to Impress and Meet Family Needs. Opp to School, No Walkway. 6 car parking. Do not miss this opportunity. **** EXTRAS **** Location ! Location ! Location ! In One of the most desirable Neighbourhoods of Brampton, close to all amenities: Grocery stores, Banks, Restaurants etc. Border of Caledon. Access to highway - 410. Walking trails, conservation areas. (id:27910)
Executive Real Estate Services Ltd.
1004 - 175 Hilda Avenue
Toronto, Ontario
Spacious and well-maintained corner unit condo available in prime North York. This 3-bedrooms 2-washrooms unit features a large primary bedroom with a walk-in closet and 2-piece en-suite, offering both comfort and convenience. Enjoy bright, airy rooms with an unobstructed southwest view of the city. Additional highlights include a large en-suite locker and en-suite laundry facilities. Total floor area is 1,020 sqft. Located steps from Center Point Mall, top-rated schools, beautiful parks, shopping, dining options, and excellent public transport links with YRT and TTC. Perfect for families and professionals alike. Don't miss out! **** EXTRAS **** Fridge, Stove, MIcrowave, Washer & Dryer, 4 window A/C. (id:27910)
Exp Realty
54 Banstock Drive
Toronto, Ontario
**Stunning**Backing Onto RAVINE--RAVINE & TABLE--TABLE LAND(223Ft--POTENTIAL A GARDEN SUITE/A 2ND HM)--COMPELETLY RESIDNGED INTERIOR:2023--$$$)--Situated A Peaceful/Greenbelt W/A Deep Table Land(A Potential Garden Suite On Backyard---Buyer Is To Verify Own-Use W/City Planner) In Mature-Fam Oriented Neighbourhood **Top To Bottom Reno'd(Spent $$$-2023--Feels Like A Brand-New Hm)--Featuring Amazing-View & Open Concept/Modern Interior 3+3Bedrms & 5Washrms W/A Dog Shower & 2Kitchens & 2Laund Rms--Spacious/Full Living Space-2Levels(Lower Level Is A Like A Main Flr) Hm/Legall Basement**Multi-Entrance Design(Suitable For Large Fam/Different Generation Living Together Fam/Potential Solid Rental Income**Upd'd Lists----Permitted Open Concept Design(2023),New Kit+Appl(Main-2023),New Washrms(2023),New Flr(2023),New Insulation(Attic/Wall:2023),New Lits(2023),New Stairs(2023),New ENERGY STAR Wnws(2023),New TESLA Fast Car Charger(2023),Skylit,Deco Fireplace,Approved Circular Driveway,New Plumbing W/Permits(2023),New Mahogony Frt Dr & Garage Dr(2023),New Frt Stone Porch(2023),Interlocking Frt Walkway(2023) & More***GORGEOUS HM & RARE-AVAILABLE RAVINE-TABLE LAND** **** EXTRAS **** *2Kitchens & 2Set Of Kit Appls(Main/Lower)*Main--New Fridge(2023),New Gas Burner(2023),New S/S B/I Oven(2023),New S/S B/I Dishwasher(2023)*Lower Level-Fridge,Stove,B/I Dishwasher*2Set Of Washer/Dryer(Main/Lower Level),Fireplace,Skylit-More (id:27910)
Forest Hill Real Estate Inc.
33 Bellflower Lane
Richmond Hill, Ontario
Full Sunlight 5 Years End Unit 4 Bedrooms Town Home In Prestigious Oak Knoll Community. 2270 Sq Feet. 9 Ft Ceiling On Main Floor. Open Concept, Kitchen W/Granite Countertop, Upgarded Hardwood Floor. Stainless Steel Appliances & Backsplash. Master W/5 Pc Ensuite & W/I Closet! 3 Washrooms in 2nd Floor With 2 Ensuite Bedrooms & other 2 Bedrooms share 1 Washroom. Fully Functional Layout. More Living Space In The Basement Can be Custom Design. Mins To Go Station, Near Hwy 404, Lake Wilcox, Oak Ridges Community Center. 10 Mins Drive To St.Andrew's College. **** EXTRAS **** Range,Fridge,Dishwasher,Washer/Dryer,Furnace & Central Air, All Light Fixtures & Window blinds (id:27910)
Real One Realty Inc.
4305 - 16 Harbour Street
Toronto, Ontario
Spectacular Unobstructed Views! Floor-to-ceiling Windows Surround This Luxury Suite Creating A Sun Drenched Living Space That Captures The Beautiful Lake View From Every Room. Tons Of Upgrades Done Throughout The Condo - Remote Controlled Blinds In The Living Room, Pot Lights In Entire Unit, Premium Bosch Fridge And New Appliances, Customized High-Quality Wooden Closets In Entire Unit, Fireplace With Accent Tiled Wall. The apartment will be painted and professionally cleaned. **** EXTRAS **** Palatial Residences Provides A Private Lobby With 24 24-hour concierge and dedicated Express Elevators. Contemporary Open Concept Design With 9 Ft Ceilings, Crown Molding, Fireplace & Quality Materials Throughout. (id:27910)
Ipro Realty Ltd.
363b Roehampton Avenue
Toronto, Ontario
Absolutely Spectacular, Rarely Offered Sunny 3 Bdr + Den, 3 Washroom Townhome Located Just Steps Away Of Yonge & Eglinton. Modern Design Kitchen With Granite Counters, High-tech S/S Appliances, Beautiful Hardwood Flooring, 9' Ceilings On The Main Floor, Marble Bathrooms, Large W/I Shower, Deep Soaker Tubs, Private Balcony On The Top Floor, Private Underground Parking. Easy Access To Subway, York University & TTC Routes. Enjoy Being Steps Away From Shops, Cafes, Library, High-Ranked Schools, Theatres, Parks $ Much More! Live In Luxury & Enjoy Everything This Townhome Has To Offer. (id:27910)
Homelife New World Realty Inc.
3929 Highway 6
Hamilton, Ontario
Welcome to beautiful country living! This charming 3 bedroom home offers spacious country living, on a large 75 x 200 lot, only minutes from city amenities. This home shows pride of ownership from the moment you arrive. With over 1500 sq ft of finished living space, this home has been updated with neutral finishings throughout. Imagine making your favorite meal in the custom kitchen. Or retreat to the spacious living room to curl up by the gas fireplace. The family room with brand new carpet and paint, provides lots of extra room to rest or play. Create even more space of your own, in the additional space in the basement. Travel a few steps up to three bedrooms which provide a quiet retreat, located next to the updated bathroom, with stone countertop, and plenty of storage for the whole family. The exterior of the home has been well maintained with brick and upgraded Maibec wood siding. The double wide driveway holds up to 8 cars, and timed driveway lighting helps see your way at night. The spacious yard has lush perennial gardens, mature trees, manicured lawn, and backs onto open fields. Imagine enjoying your morning coffee on the back patio enjoying all of the nature around. And enjoy the safety and security of Generac Generator to power you through any hydro outages. A portion of the garage has been converted to a laundry/mud room to provide the convenience of a main floor laundry. This home is conveniently located close to, airport, highways, schools, and shopping. (id:27910)
RE/MAX Escarpment Realty Inc.
611 Victoria Street
Niagara-On-The-Lake, Ontario
Welcome to 611 Victoria Street, situated in Niagara-On-The-Lake, recognized as one of the top 10 towns worldwide! Explore the Iconic Queen Street only a short walk away, where you can enjoy the shops, restaurants, world-class theatre, or visit world class wineries and participate in Everything Niagara. This meticulously maintained bungalow on a highly desirable street, boasts a double car garage, 2 bedrooms, 2 bathrooms, main floor laundry, and a separate formal dining room. The sizeable living room features large windows with views of the rear gardens and a gas fireplace. Updated, eat-in kitchen with new quartz countertops, under-mount sink, faucet and fridge. Step out onto the extra-large, updated deck, perfect for entertaining or relaxing. Additionally, theres a cedar shake shed in the rear yard, perfect for storage. The large unfinished basement offers endless possibilities, allowing you to create a personalized space to suit your needs. Only a 5-minute walk to the ever so popular community center. A social hub plus caf & gym. Great location! Wont last! (id:27910)
Right At Home Realty
435 The Thicket
Mississauga, Ontario
Welcome to 435 The Thicket, an exquisite residence boasting 3+1 bedrooms and 4 bathrooms across 3,200 sq ft on a 71 x 110 ft lot. Enter through a grand foyer with porcelain tiles, 16 ft ceilings, and a solid wood staircase. The office features hardwood floors, custom built-ins, and European windows. The formal dining room offers hardwood floors, built-in cabinetry, and a chandelier. The kitchen showcases Caesarstone quartz countertops, frosted glass cabinetry, and high-end appliances. Enjoy the living room with engineered hardwood floors and a Calcutta marble herringbone tile mantle. Smart home technology like a Nest Thermostat adds convenience. This home seamlessly blends elegance with practicality, creating a captivating living space. As you navigate the home's exterior, the tile stone walkway guides you to the backyard, where a fully fenced area creates a haven of relaxation and entertainment. Have peace of mind with security cameras strategically placed around the perimeter, indulge in the epitome of leisure at this opulent oasis. Picture yourself unwinding beside the shimmering saltwater pool, complete with a chic built in awning for added comfort and style. Effortlessly transition between indoor and outdoor bliss, with a convenient entryway leading to both the mudroom & living room, ensuring seamless access to towels & refreshments as you bask in the luxury of your surroundings. (id:27910)
RE/MAX Escarpment Realty Inc.
2260 Mountainside Drive
Burlington, Ontario
Welcome to 2260 Mountainside Drive! This raised ranch style home boasts three spacious bedrooms on the main level, perfect for families seeking comfort and style. The open-concept layout is bright & airy, seamlessly connecting the living, dining, and kitchen areas, ideal for entertaining guests or enjoying quality family time. On the lower level you will find an added bonus a spacious in-law suite with full kitchen, bathroom and two additional bedrooms! This self-contained unit offers versatility and income potential, perfect for investors or multi-generational families. Outside, the expansive backyard provides the perfect setting for summer BBQs, outdoor activities, or simply unwinding amidst nature's tranquillity. Hot tub, oversized shed and plenty of room for gardening. Conveniently located in a desirable neighbourhood, close to parks, schools, shopping, and transit, this property offers the best of both worlds peaceful suburban living with urban amenities at your fingertips. **** EXTRAS **** 2 bedroom basement apartment with separate entrance. (id:27910)
RE/MAX Escarpment Realty Inc.
403 - 8 Culinary Lane
Barrie, Ontario
Welcome to the perfect starter condo in the vibrant Bistro 6 community! This bright, clean, and welcoming unit features a spacious foyer with a large closet, setting the tone for the ample storage throughout. The centre island in the kitchen provides both storage and seating, perfect for entertaining or dining. The generous-sized bedroom boasts a double closet, ensuring plenty of space for your wardrobe. Enjoy the convenience of ensuite laundry and the luxury of upgraded kitchen counters. With almost 800 sqft of living space, this condo offers a comfortable retreat. The east-facing balcony offers serene green space views, perfect for relaxing outdoors. This unit includes one parking spot and is surrounded by amenities, including a gym, chef-inspired community kitchen, park, gazebo, trail, and basketball court. Experience the best of condo living in this fantastic community! **** EXTRAS **** Upgraded Counters,1 Surface Parking, A++ Location, Minutes To All of South Barrie's Amenities, South Barrie Go Station, Schools & Parks. (id:27910)
RE/MAX Hallmark Chay Realty
110 - 600 Alex Gardner Circle
Aurora, Ontario
Luxurious Stacked Townhouse In The Heart Of Aurora. This Open Concept 2 Bed, 3 Bath Home Is Topped Off With A Huge Private Rooftop Terrace With Westerly Views Of The Sun Setting Over Aurora Heights. The Main Bedroom Has His & Hers Closets, A 3 Pc Ensuite And A Walkout To A Balcony. This Unit Also Boasts Stainless Steel Appliances, upgraded LED lighting, Upper Floor Laundry, And Lots Of Natural Light Through The Large Windows. It's Located Steps From All Amenities Including Restaurants, Shopping, Community Centre, Library, Go Train, Banks, And Parks. There's Lots Of Storage Space But It Also Includes Underground Parking And A Locker. Book your showing today and spend your summer basking in the sun! **** EXTRAS **** Stainless Steel Fridge, Stove, & Dishwasher. Stacked Washer & Dryer, Curtain Rods (id:27910)
Red Apple Real Estate Inc.
2260 Mountainside Drive
Burlington, Ontario
Welcome to 2260 Mountainside Drive! This raised ranch style home boasts three spacious bedrooms on the main level, perfect for families seeking comfort and style. The open-concept layout is bright & airy, seamlessly connecting the living, dining, and kitchen areas, ideal for entertaining guests or enjoying quality family time. On the lower level you will find an added bonus – a spacious in-law suite with full kitchen, bathroom and two additional bedrooms! This self-contained unit offers versatility and income potential, perfect for investors or multi-generational families. Outside, the expansive backyard provides the perfect setting for summer BBQs, outdoor activities, or simply unwinding amidst nature's tranquillity. Hot tub, oversized shed and plenty of room for gardening. Conveniently located in a desirable neighbourhood, close to parks, schools, shopping, and transit, this property offers the best of both worlds – peaceful suburban living with urban amenities at your fingertips. (id:27910)
RE/MAX Escarpment Realty Inc.
611 Victoria Street
Niagara-On-The-Lake, Ontario
Welcome to 611 Victoria Street, situated in Niagara-On-The-Lake, recognized as one of the top 10 towns worldwide! Explore the Iconic Queen Street only a short walk away, where you can enjoy the shops, restaurants, world-class theatre, or visit world class wineries and participate in “Everything Niagara”. This meticulously maintained bungalow on a highly desirable street, boasts a double car garage, 2 bedrooms, 2 bathrooms, main floor laundry, and a separate formal dining room. The sizeable living room features large windows with views of the rear gardens and a gas fireplace. Updated, eat-in kitchen with new quartz countertops, under-mount sink, faucet and fridge. Step out onto the extra-large, updated deck, perfect for entertaining or relaxing. Additionally, there’s a cedar shake shed in the rear yard, perfect for storage. The large unfinished basement offers endless possibilities, allowing you to create a personalized space to suit your needs. Only a 5-minute walk to the ever so popular community center. A social hub plus café & gym. Great location! Won’t last! (id:27910)
Right At Home Realty
311 Longworth Avenue
Durham, Ontario
Welcome to this stunning 2-Storey detached home, nestled in a family-friendly neighborhood. This spacious home, recently freshly painted, boasts 4 bedrooms and 2.5 bathrooms, making it perfect for a growing family. You will love entertaining in your large eat-in kitchen, which boasts Stainless steel appliances (2019) and plenty of cabinets. Adjacent to the kitchen is the family room, which features a cozy gas fireplace, creating a comfortable relaxation and family time-space. The main floor includes a separate living room and a formal dining room, with plenty of natural sunlight illuminating your space. On the Upper floor, the primary bedroom offers a large ensuite, & a W/I closet. 3 more bedrooms, 4PC bathroom, laundry room, and a small office space with access to a Bonus Balcony, where you can enjoy your cup of coffee or glass of wine! Location is key, and this home does not disappoint. It is close to public and Catholic schools, making it an ideal choice for families with children. The nearby parks provide excellent recreational opportunities, with playgrounds, and walking trails. Conveniently located just under 10 minutes from the 407, ensuring easy access to commuting routes and making travel a breeze. Don't miss this one! (id:27910)
RE/MAX Escarpment Golfi Realty Inc.
3929 Highway 6
Mount Hope, Ontario
Welcome to beautiful country living! This charming 3 bedroom home offers spacious country living, on a large 75’ x 200’ lot, only minutes from city amenities. This home shows pride of ownership from the moment you arrive. With over 1500 sq ft of finished living space, this home has been updated with neutral finishings throughout. Imagine making your favorite meal in the custom kitchen. Or retreat to the spacious living room to curl up by the gas fireplace. The family room with brand new carpet and paint, provides lots of extra room to rest or play. Create even more space of your own, in the additional space in the basement. Travel a few steps up to three bedrooms which provide a quiet retreat, located next to the updated bathroom, with stone countertop, and plenty of storage for the whole family. The exterior of the home has been well maintained with brick and upgraded Maibec wood siding. The double wide driveway holds up to 8 cars, and timed driveway lighting helps see your way at night. The spacious yard has lush perennial gardens, mature trees, manicured lawn, and backs onto open fields. Imagine enjoying your morning coffee on the back patio enjoying all of the nature around. And enjoy the safety and security of Generac Generator to power you through any hydro outages. A portion of the garage has been converted to a laundry/mud room to provide the convenience of a main floor laundry. This home is conveniently located close to, airport, highways, schools, and shopping. (id:27910)
RE/MAX Escarpment Realty Inc.
61 Primula Crescent
Toronto, Ontario
Raised bungalow semi right by *Steele's* and *Islington* This updated home have open concept layout. One *extra 4 PC bathroom* was added to and *original bathroom* was converted to *ensuit 4pc bathroom* for master bedroom. A new *laundry room* was also added for the *main floor* to allow it to be a complete *independent unit* Allowing complete *separate huge basement* *apartment* with *2 separate* *entrance* basement apartment. That can easily converted to 2 complete units with separate entrance or just 3 bedroom apartment. The options for these home ......There is *5 car parking* including the garage. While you are able to walk 3 minutes to a TTC bus stop , it is only 8 minutes to York university, 13 minutes to humber college, 17 minutes to humber river hospitali shopping schools movie theater parks... **** EXTRAS **** Listing Agent. Brokerage And Seller Does Not Warrant The Reterofit Status Of The Basement. (id:27910)
Century 21 Skylark Real Estate Ltd.
8 Culinary Lane
Barrie, Ontario
Welcome to the perfect starter condo in the vibrant Bistro 6 community! This bright, clean, and welcoming unit features a spacious foyer with a large closet, setting the tone for the ample storage throughout. The centre island in the kitchen provides both storage and seating, perfect for entertaining or dining. The generous-sized bedroom boasts a double closet, ensuring plenty of space for your wardrobe. Enjoy the convenience of ensuite laundry and the luxury of upgraded kitchen counters. With almost 800 sqft of living space, this condo offers a comfortable retreat. The east-facing balcony offers serene green space views, perfect for relaxing outdoors. This unit includes one parking spot and is surrounded by amenities, including a gym, chef-inspired community kitchen, park, gazebo, trail, and basketball court. Experience the best of condo living in this fantastic community! Upgraded Counters,1 Surface Parking, A++ Location, Minutes To All of South Barrie's Amenities, South Barrie Go Station, Schools & Parks. (id:27910)
RE/MAX Hallmark Chay Realty Brokerage
409 - 5 Rowntree Road
Toronto, Ontario
Amazing large 2 Bedroom Unit with 2 Full Washrooms. professionally renovated , laminate throughout , Large Bedrooms. Amazing Layout in a High Demand Building with Great Amenities. All Utilities Included in the Rent. Internet and Cable TV Package are included in the rent. Parking and a Locker are Included. New Comers are Welcomed. (id:27910)
Homelife/response Realty Inc.
2 Romfield Drive
Toronto, Ontario
Spacious Bungalow on a 63 ft Wide Lot. Large Eat-In Kitchen. Updated Custom Designed Ceramic Flooring Throughout. Finished Bsmt with Sep Entrance and Updated Kit with Granite Countertop. Updated Bath. Solid Wood Closet Doors. Fully Landscaped, Interlock in Patio and Side. French Doors and Barn door separating both levels. Exterior Soffit lights on a timer, Apple plum and pear trees. . Updated: Windows, Gas Furnace, Electrical Panel, Roof, Hot Water Tank(Rental), AC (Carrier). Steps to TTC Subway and LRT,Shopping, York University, Public and Catholic Schools **** EXTRAS **** Gas Stove,2 Fridges, Dishwasher, WasherDryer, 2 Bath Mirrors,All light fixtures, All Window Coverings, CAC, Garden Shed, Sprinkler System, Security Alarm System, Oak Counter w/power bar in lower Kitchen, Gas Fireplace.PatioTable. (id:27910)
Sutton Group-Admiral Realty Inc.
72 Park Row N
Hamilton, Ontario
Charming Bungalow with In-Law Suite - Ideal for Investors Discover this beautifully renovated bungalow, perfectly located in a desirable neighborhood and offering a superb addition to any real estate portfolio. This property skillfully combines classic charm with modern updates, presenting an outstanding investment opportunity. Main Level Features: The main floor introduces an open-concept living area filled with natural light, enhancing the welcoming atmosphere. It houses three well-appointed bedrooms and a contemporary bathroom, all recently updated with stylish finishes. The attention to detail ensures a blend of comfort and modern living. Basement In-Law Suite: The basement is transformed into a complete in-law suite with a separate entrance, ideal for rental income or family use. It includes a spacious bedroom, full bathroom, living area, and a kitchen, providing privacy and convenience for occupants. Highlights: Prime Location: Enjoy the ease of access to schools, parks, shopping, and public transit, ensuring a lifestyle of convenience and quality. Investment Ready: With excellent tenants in place, the property offers immediate rental income. The in-law suite adds significant value by providing options for additional revenue or multi-generational living. Upgraded Amenities: Features like updated kitchens, renovated bathrooms, new flooring, and efficient windows add to the homes appeal and functionality. This turnkey property is a must-see for those looking to enhance their real estate portfolio or find a home with potential for rental income. Schedule your viewing today and explore the perfect combination of style, comfort, and investment opportunity. (id:27910)
Royal LePage Real Estate Services Ltd.
103 Keelson Street
Niagara Falls, Ontario
Never lived in townhome located in the heart of Welland/ Thorold. This modern home features 3 bedrooms and 2.5 bathrooms. The main level offers a spacious living area, a breakfast nook, an open-concept kitchen with upgraded cabinets and stainless steel appliances, laminate flooring, a walkout to the backyard, and convenient garage-to-home access. The upper level includes a large master bedroom with a 4-piece ensuite and a large walk-in closet, two additional spacious bedrooms, and a convenient second-floor laundry room. Large windows throughout the home allow natural sunlight to create a bright atmosphere. A Great WalkOut To Back From The Dining Room-Perfect For Entertaining!! Good Sized Yard With! Close To All Amenities, Banks, Plaza, and Schools. 10 min To Niagara College, and 15 Min To Brock University! Short Drive To Niagara Falls And Attractions. Additional convenience includes one garage parking spot and one driveway parking spot. **** EXTRAS **** Stainless Steel Kitchen Appliances, Washer & Dryer and Central Air Conditioning. Tenant to Pay All Utilities. (id:27910)
Century 21 Skylark Real Estate Ltd.
48 Myrtle Avenue
Welland, Ontario
Welcome to 48 Myrtle Avenue, Welland, a delightful 1.5 storey home featuring 3 bedrooms and 2 bathrooms, complete with a Jacuzzi tub in the upper bathroom and a convenient shower in the lower. This residence boasts a full basement with a recreational room, ideal for family gatherings or a personal retreat. **** EXTRAS **** The warmth of hardwood flooring throughout most of the house adds character, and a bedroom on the main level offers added convenience. Entertain with ease in the formal dining room, which flows openly into the living room (id:27910)
RE/MAX Niagara Realty Ltd.
45 Parliament Street
Prince Edward County, Ontario
Welcome to Lady of the Woods Estates! This pristine 0.989 acre lot (Lot 4) in Prince Edward County offers a rare opportunity to build your dream estate home with walkout basement near the water. Enjoy the perfect blend of urban convenience and nature in this stunning island community, just minutes from downtown.Lady of the Woods Estates is ideally located, just a 2-minute walk from the picturesque Bay of Quinte and a 5-minute drive from the heart of town. With easy access to Highway 401, it's only a 2-hour drive to Toronto and 2.5 hours to Ottawa. Discover the unparalleled charm and convenience of living in Prince Edward County today! (id:27910)
Our Neighbourhood Realty Inc.
75 Parliament Street
Prince Edward County, Ontario
Welcome to Lady of the Woods Estates! This pristine 0.997 acre lot (Lot 7) in Prince Edward County offers a rare opportunity to build your dream estate home near the water. Enjoy the perfect blend of urban convenience and nature in this stunning island community, just minutes from downtown.Lady of the Woods Estates is ideally located, just a 2-minute walk from the picturesque Bay of Quinte and a 5-minute drive from the heart of town. With easy access to Highway 401, it's only a 2-hour drive to Toronto and 2.5 hours to Ottawa. Discover the unparalleled charm and convenience of living in Prince Edward County today! (id:27910)
Our Neighbourhood Realty Inc.
308 - 121 King Street E
Hamilton, Ontario
INCREDIBLY SPACIOUS LIVING SPACE 850 SQFT+ IN VIBRANT COMMUNITY IN THE HEART OF HAMILTON DOWNTOWN. 2 BEDROOM BOUTIQUE LOFT CONVERSION BUILDING OFFERS AUTHENTIC ORIGINAL BRICK FEATURES ALONG WITH THE BEST OF THE DOWNTOWN LIVING CLOSE TO ALL THE PLACES LIKE HAMILTON CONVENTION CENTRE,TRANSIT,HOSPITAL,JACKSON SQ, GO TRAIN, SHOPPING CENTRES, RESTAURANTS, BANKS AND MUCH MORE YOU DESERVE FOR COMFORT LIVING. EASY ACCESS TO UNIVERSITY CAMPUS, FUTURE LRT AT YOUR STEPS. Secured Front Entry. Convenience Is Key With In-Suite Laundry, One Locker, And A Location Perfect For Commuters. Don't Miss Your Chance To Immerse Yourself In The Dynamic Energy Of Downtown Living. The Suite Is Flooded With Natural Light WIth Floor To Ceiling Windows And A Juliette Balcony. Parking Is Conveniently Located In Multiple Lots Around The Building. **** EXTRAS **** Fridge, Stove, Dishwasher, Washer, Dryer, All Electrical Light Fixtures, All Window Coverings. (id:27910)
Century 21 Royaltors Realty Inc.
35 Narrows Lane
Prince Edward County, Ontario
Welcome to your private waterfront retreat in Prince Edward County. Enjoy breathtaking panoramic views of the Bay of Quinte and unmatched sunsets from several areas of this property, including your expansive deck, upper and lower level or fire-pit. Located on a private lane with only 1other property at the end of the lane, you truly feel alone with nature. It makes the perfect escape from the city. Its wood burning fireplace and upgraded ductless system make it a cozy year-round haven for you to enjoy or rent short-term while you are not using it to cover costs. This successful Airbnb is fully licensed and earned approx. 80k gross revenue last year. Also available fully furnished and with over 100 feet of shoreline, this property ticks all the buckets at an affordable price! **** EXTRAS **** Whole-Home Licensed 2 Bedroom Property. (id:27910)
Forest Hill Real Estate Inc.
6892 Lake Forest Walk N
Ottawa, Ontario
Nestled on a premium corner lot in the highly desirable Greely South Village, this custom-built two-story home offers a perfect blend of elegance and modern convenience. Surrounded by tasteful landscaping, mature trees, and equipped with a full irrigation system, this home boasts a serene water view from the backyard, creating a picturesque outdoor oasis. The home is also a short walk to the club house, gym, tennis courts and pool.This spacious residence features 6 bedrooms, 3.5 baths, and a home gym. Step into the brand-new kitchen, recently updated along with other key areas of the home including bathrooms, appliances, high-efficiency water tank, and garage door opener.The main floor offers a beautifully appointed primary bedroom with a walk-in closet and ensuite bathroom. Additionally, youll find a powder room, dining room, and an extra bedroom on this level. Upstairs, two bedrooms share a full bathroom and a cozy loft area with a built-in desk, perfect for a home office or study space.The finished basement provides even more living space with two additional bedrooms, a full bathroom, a dedicated gym room, a projector movie screen, and a bar, making it an ideal spot for entertaining. Plenty of storage is available throughout the home. There is also an attached two-car garage that is oversized with plenty of storage space, and, an additional custom-built shed in the backyard. Outside, relax and entertain in the backyard oasis, complete with a BBQ area and breathtaking water views. This home truly offers the perfect blend of luxury and comfort in a prime location.The annual association fee includes Club House with fitness area, tennis courts, outdoor pool, volleyball court, beach, lake access & more. Dont miss the opportunity to make this exceptional property your new home. Schedule a viewing today and experience the charm and elegance of 6892 Lake Forest Walk in Greely. Some of the furniture can be included in the sale. **** EXTRAS **** Annual $350 maintenance payable to HOA - includes tennis courts, walking paths (id:27910)
Housesigma Inc.
506 - 793 Colborne Street
Brantford, Ontario
SPECIAL ASSESSMENT HAS BEEN FULLY PAID! No additional cost to the new owner of this stunning condo unit, with a new garage set to be finished by the end of 2024! Welcome to 506-793 Colborne Street, this 2 bed, 1 bath unit offers in-suite laundry and a beautiful back balcony that comfortably sits 3 people and has mature trees in view for you to enjoy this summer. The interior has been freshly painted and offers new light fixtures and laminate flooring throughout. The bright kitchen offers a cabinet refresh with new hardware, new countertops, a new subway tile backsplash, and a new sink and faucet. Open concept to the kitchen is a bright living room with sliding doors to the patio. 2 spacious bedrooms and a bathroom with a new vanity, mirrors, lights and fixtures complete this unit. This unit is perfect for a young professional or empty nester looking to enjoy quality living with no maintenance. This is a must-see - showing A+++ and the added bonus of two parking spots and a locker! (id:27910)
Revel Realty Inc.
31 Emma Street
Loyalist, Ontario
Impeccable value. Get double rent or live upstairs and have the secondary suite pay your mortgage. Brand New, with full Tarion New Home Warranty. 3 bedroom bungalow + 3 bedroom lower level LEGAL secondary suite. 2650 square feet of finished living space. The main floor has 3 bedrooms, 2 full bathrooms, 9 feet ceilings, open concept living area, and main floor laundry room. Main floor kitchen with quartz counters, large island, and walk-in pantry. Primary bedroom with ensuite and walk-in closet. Ensuite bathroom with tiled shower, glass doors, and double sinks. The lower level secondary suite has 3 bedrooms, 1 full bathroom, high ceilings (basement walls poured to 9 feet), open concept living area, kitchen with quartz counters, and laundry room. Large utility room for extra storage. High efficiency Gas furnace, HRV system, and air conditioner to serve the main floor included. Split air conditioner and heat pump to serve the lower level included. Stone and vertical siding on front elevation. HST included. Located just 2 minutes walk to the Historic Babcock Mill and waterfalls, walking trails, and conservation. Potential for $4800 plus utilities rental income. (id:27910)
One Percent Realty Ltd.
168 Moores Road
Haldimand, Ontario
Welcome to the custom-built gem on 10+acres at 168 Moores Road. This stunning brick/stone bungalow has an attached double car garage complete with epoxy flooring, door and trim package. Starting at the front entrance and foyer is an open concept cozy great room with lofted ceiling, a gourmet kitchen by Vanderschaaf Cabinets,10 ft island with limestone countertop and SS appliances, and beautiful dining room with built in cabinetry/hutch. French doors leading to an elegant, covered porch with breathtaking views of the property. The main level also has 3 bedrooms, 2 baths, laundry/mudroom with garage access. The beautiful spacious master has a W/I closet and private 3pc ensuite boasting a W/I shower. An abundance of windows throughout this home display natural light and peaceful nature views. The basement is grand and partially finished with several options for the buyers choice of design and finishes. Bathroom roughed in. Spectacular detached 2400sqft steel shop with 13ft ceilings, propane heated 24000BTU, 5000 gal cistern,200amp and generac and surrounded by landscaping and a pond. Fantastic rural location is a must see. (id:27910)
RE/MAX Escarpment Realty Inc.




