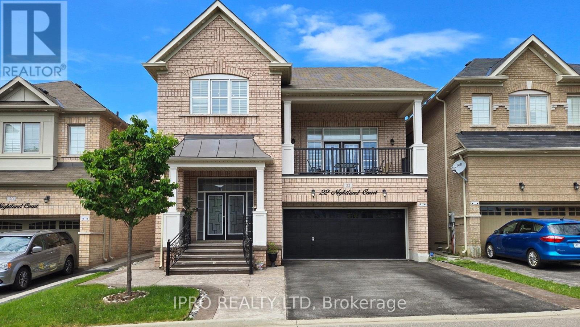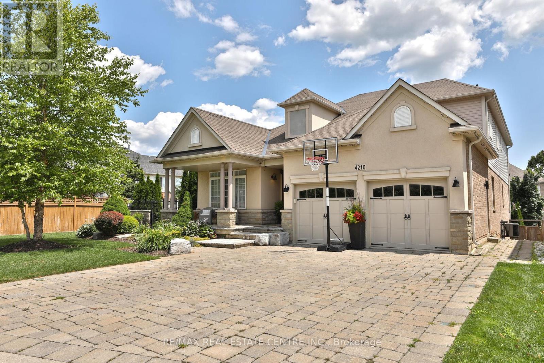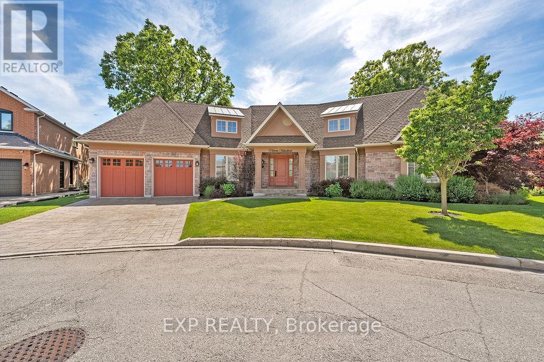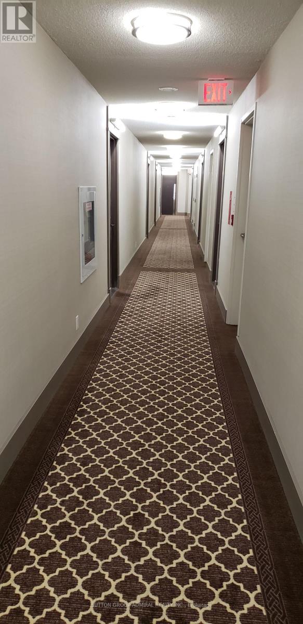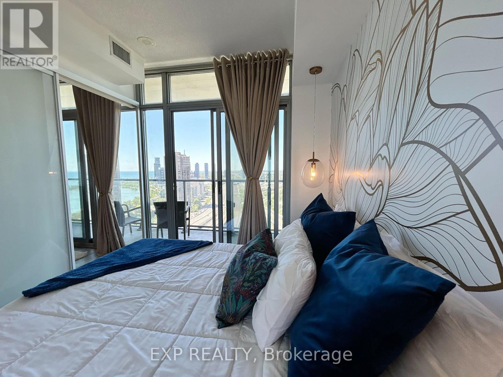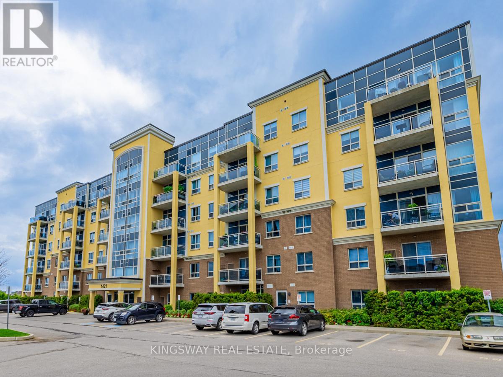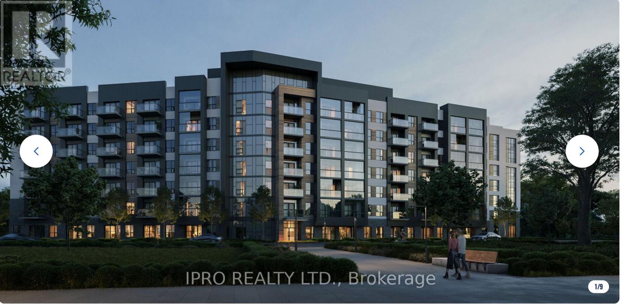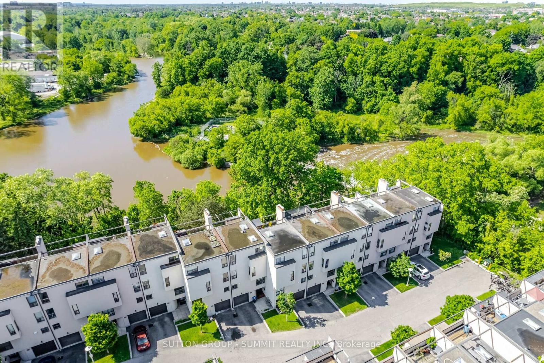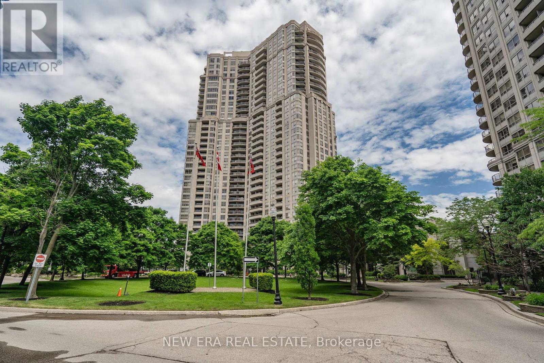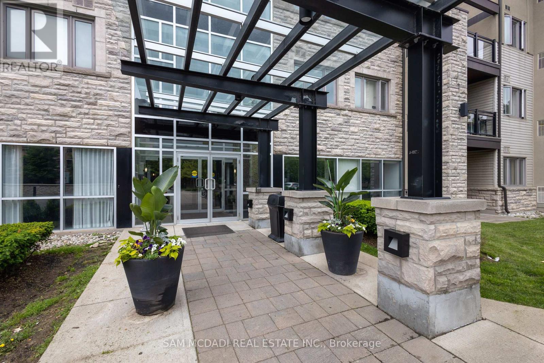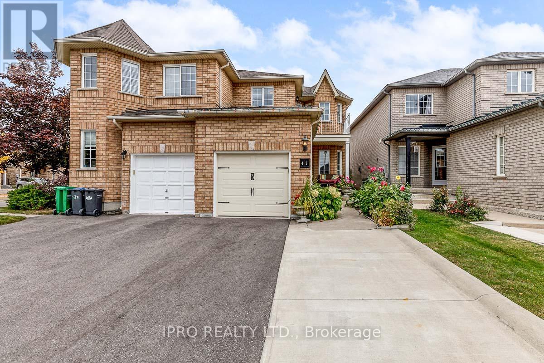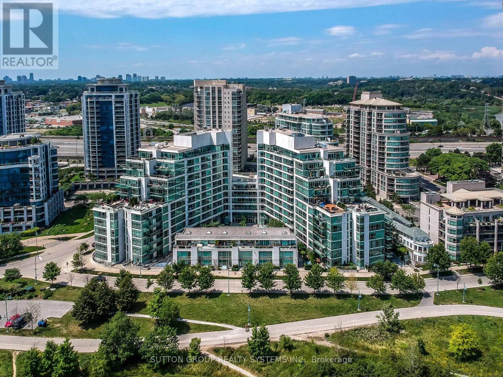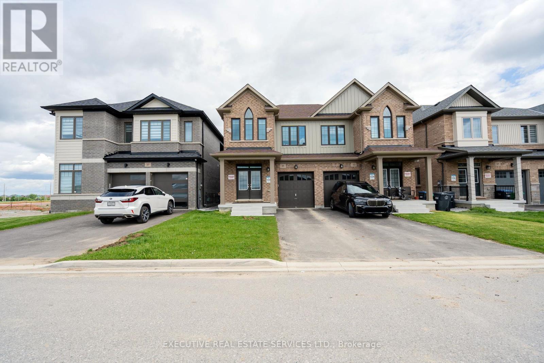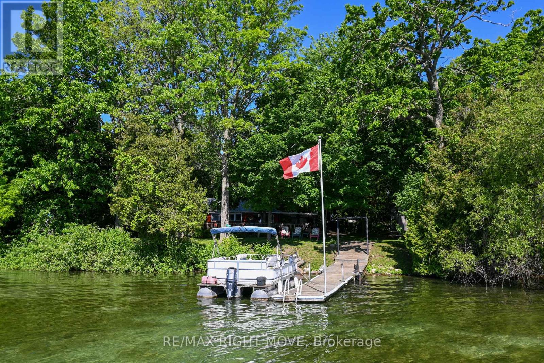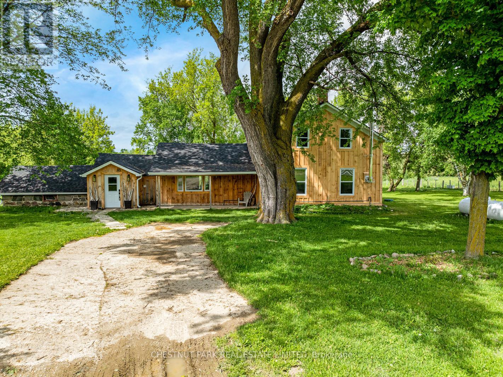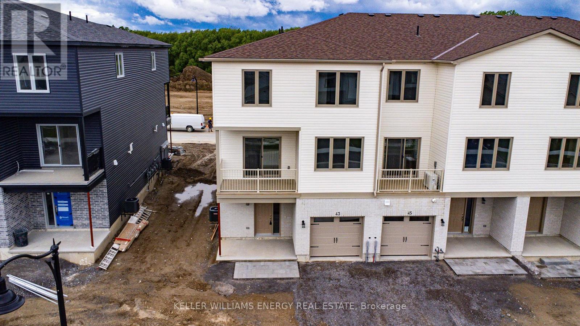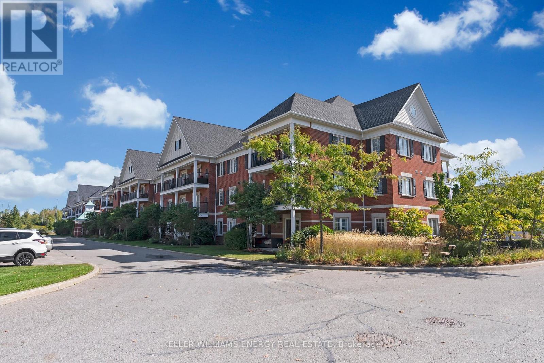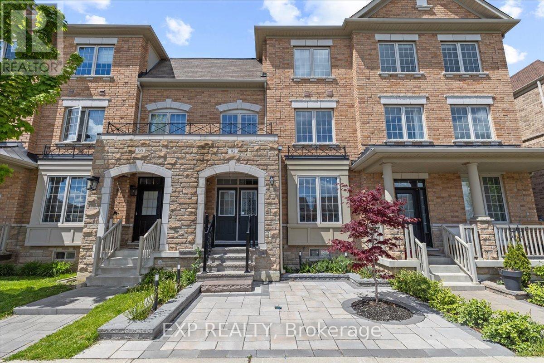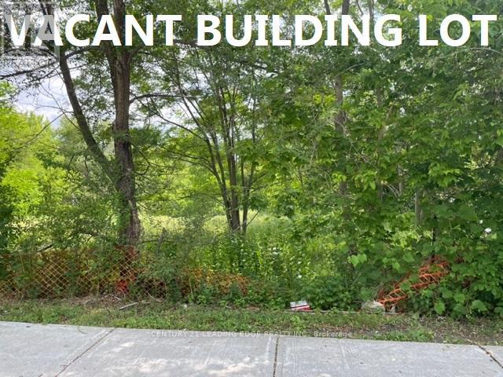308b Henry Road
South Frontenac, Ontario
Welcome to this cozy cottage on 30 Island Lake in Godfrey! This charming cottage offers rustic charm, providing an idyllic escape from the hustle and bustle of city life.Nestled amidst the serene beauty of nature, this cozy cottage features three bedrooms plus a loft, offering ample space for family and guests to unwind. With a three-piece bath. Cozy fireplace for the colder season.Step outside onto the three-level deck, where panoramic views of the lake await. Perfect for dining, sunbathing, or simply soaking in the breathtaking scenery, this deck is sure to be the heart of your outdoor living space.Just a few steps to the sand beach that gently slopes into the lake, where endless hours of fun and relaxation await. Whether you're building sandcastles with the kids or enjoying a leisurely swim you will find crystal-clear waters, the beach offers endless opportunities for recreation.For the avid angler, the lake boasts awesome fishing opportunities, ensuring thrilling adventures on the water. Cast your line and reel in the catch of the day as you immerse yourself in the tranquility of your surroundings. Located just 45 minutes from Kingston, this cottage offers the perfect blend of seclusion and convenience. Escape the chaos of everyday life and embrace the peace and serenity of lakeside living. (id:27910)
RE/MAX Hallmark First Group Realty Ltd.
Main - 55 Flora Drive
Hamilton, Ontario
Absolutely Stunning Custom Renovation With Full Attention To Details Its 3 Bdrm And 2 Full Bath. Modern Kitchen W/ S/S Appliances, Open Concept, Quartz Countertop And Ceramic Backsplash. Laminate Flooring Throughout, Custom Bedroom Closets With B/I Organizers And Drawers, New Windows, Skylight And Stucco Outside, Many Pot Lights, Garage Entry From Inside. **** EXTRAS **** Tenants Responsible For 60% Of Utility Costs, Hydro, Water, Snow Removal And Grass Cutting (id:27910)
Royal LePage Realty Centre
Bsmt - 36 Clarence Street
Cambridge, Ontario
Excellent location in Cambridge, quite close to the Highways, market, transportations, woods & conservation areas near by etc. Meticulously cleaned Basement with large size windows & full of sunlight. Extremely bright and entire home renovated including the basement. **** EXTRAS **** Excellent location, very close to the highway etc. Basement tenant to pay 40% of the total utilities. (id:27910)
Homelife/miracle Realty Ltd
1450 Creekwood Trail
Oakville, Ontario
Absolutely Beautiful Executive Family Home Situated On A Private Premium Pie-Shaped Lot In Desirable Pocket Of Joshua Creek. Home features Upgraded hardwood flooring, high ceilings, crown moulding, newly painted, newly renovated deck overlooking Bayshire Woods Park, fully finished basement with sauna, 6 piece washroom ensuite of master bedroom overlooking Bayshire Woods Park, multiple walk in closets, on a quiet street. **** EXTRAS **** Professionally landscaped, near proximity to top rated schools for grades 1-8 and 9-12. Close proximity to QEW, 407 and 403 (id:27910)
Ipro Realty Ltd.
22 Nightland Court
Brampton, Ontario
Stunning 4-Bedroom Detached Home With Legal Basement Suite! Nestled In A Quiet Court, This Spacious Home Offers 4 Bedrooms, 2.5 Washrooms, And A Host Of Luxurious Features. The Main Level Boasts A Bright Living Room, Elegant Dining Room, Modern Kitchen, Convenient Laundry Room, And A Great Room With A Walkout To A Private Balcony, Perfect For Relaxing Or Entertaining. The Finished Legal Basement Suite Is A Fantastic Bonus, Featuring A Separate Entrance, Its Own Kitchen, Bedroom, Den, Washroom, And Laundry. Ideal For Extended Family Or Rental Income! Located Close To Top-Rated Schools, Grocery Shopping, Public Transit, And Highways, This Home Offers The Perfect Blend Of Comfort And Convenience. Dont Miss Out On This Rare Opportunity! (id:27910)
Ipro Realty Ltd
4210 Sarazen Drive
Burlington, Ontario
Executive Rental_fully Furnished! Must See This Resort Like House Inside And Outside. It Is Beautiful, Inviting, Functional And Entertaining. This One Has It All, With High End Finishes Inside Out, Resort Like Backyard With Gunite Pool With Built In Spa And Bar; Outdoor Kitchen And Washroom; Covered And Open Dinning And Lower Seating With Fireplace; Kids Outdoor Play Station. Fully Furnished And Designer Decorated With All High End Finishes And Furnishing **** EXTRAS **** cable, water heater rental, gas, hydro (id:27910)
RE/MAX Real Estate Centre Inc.
1100 Haydonbridge Court
Mississauga, Ontario
This custom designed and built (2014) bungalow is situated on a premium lot backing onto the Credit Valley Conservation ravine in the sought after area of Heartland. This one of a kind home features numerous upgrades including custom kitchen with integrated high end appliances, granite countertops and 6 burner gas stove. The main floor is open concept with vaulted ceilings, a spacious dining area with walk out to the sunny and private large deck and hot tub and beautiful perennial gardens. The living room features large windows, a cozy gas fireplace flanked by Cherry wood B/I buffet used to store all your favourite things. The main floor laundry allows empty nesters to do all their living on one level. The basement level has 2 generous bedrooms and a large 3pc washroom for guests. The studio features a sink with storage and a 240V electrical outlet to add a stove and fridge for a possible second kitchen. **** EXTRAS **** Some upgrades: Vaulted Ceilings to a height of 14'7\" on Main Floor, Custom Blinds, Integrated sound system, 9\" baseboards, Cherry wood framed windows and floors, 2 skylights in stairway, 9' ceilings in the bsmt, Interlock stone Driveway (id:27910)
Exp Realty
1105 - 1060 Sheppard Avenue W
Toronto, Ontario
Luxury, Spacious 2 Bdr Plus Den With Beautiful View, Very Bright, Excellent Location. Steps To Sheppard West Subway Station, Hwy401, York University, Yorkdale Mall, Ttc, Downsview Park. Open Concept Kitchen W/Granite Countertop, Den Fits a small Bed. Owned Locker, Parking & 24 hrs Concierge. Amenities Incl. Hot Tub, Swimming Pool,Sauna,Guest Suite, Gym, Party Room. **** EXTRAS **** Stainless Steel Fridge, Stove, Microwave, Dishwasher; Washer/Dryer, All Elfts, All Window Coverings. (id:27910)
Sutton Group-Admiral Realty Inc.
8 Thunderbird Trail
Brampton, Ontario
Welcome to 8 Thunderbird Trail, over 2000 square feet of livable space in this well kept Freehold Townhome. The light filled Bedrooms (3 on second 1 in basement) help give everyone their own private space and there are 2 full washrooms and 2 powder rooms. Finished 1 bedroom Basement suite is complete with a study and changing nook and bathroom. Open Concept main level with walkout to private backyard. Freshly painted, Pot lights, Ensuite In Master Bedroom, Large walk in closet. A backyard you can sit in, grow some gardens and relax after a long work day. **** EXTRAS **** Come see this affordable family Home and all it and the area have to offer for yourself. Close to Transit, Hospital, Shopping at Trinity Commons, 410 Access, Parks and much much more. (id:27910)
Keller Williams Signature Realty
3204 - 105 The Queensway Avenue
Toronto, Ontario
Welcome to NX 11 Condos, where luxury meets convenience. Located in one of Toronto's most desirable neighborhoods, this condo offers resort-like amenities and some of the best sunset views in the city. Enjoy a short walk to the Lakeshore waterfront, High Park, and nearby transit options, with easy access to downtown highways and the lake.The condo features impressive 11-foot high ceilings and floor-to-ceiling windows, flooding the space with natural light. The stunning kitchen is upgraded with quartz countertops and a breakfast bar island, along with a sleek backsplash and new flooring.Your stay is made even more convenient with a dedicated parking spot on P1 and an overnight guest pass. Experience the best of Toronto living at NX 11 Condos. (id:27910)
Exp Realty
235 Lakewood Drive
Oakville, Ontario
Located in coveted West Harbour, come discover tranquility and elegance at 235 Lakewood Drive. Nestled on a generous .56-acre lot, embraced by majestic foliage in a private cul-de-sac, this residence epitomizes serene living mere steps from the lake. Crafted by renowned architect Gren Weis, the fusion of stone and wood siding spans over 6,200 square feet. Step into the foyer with its soaring cathedral ceilings, offering glimpses of the expansive living spaces beyond. Designed for seamless flow, this sophisticated layout effortlessly accommodates both grand and intimate gatherings. A bespoke oak staircase adorned with shimmering Schonbek chandeliers leads to the upper levels, where solid oak hardwood flooring graces much of the home. The living room boasts exquisite millwork, custom fireplace, and state-of-the-art entertainment amenities by Canadian Sound Ltd. The gourmet kitchen, recently reimagined, features top-tier appliances, quartz countertops, and abundant storage, with access to a sprawling composite, low maintenance deck. A stately maple wood-paneled study overlooks manicured gardens, providing a serene retreat. Five generous bedrooms, each with an ensuite and ample closets, offer luxurious comfort. The primary suite is a haven of indulgence, flaunting dual walk-in closets, spa-like ensuite with airy vaulted ceilings, skylights, and deluxe fixtures. The lower level is all about leisure and function, boasting a custom-painted wood-paneled rec room with lakeside vibes, alongside a gym, wine cellar, and top-notch utility room. Outside, the meticulously landscaped grounds offer a saltwater pool with waterfall, a spa, and outdoor entertainment system, perfect for alfresco movie nights. Stroll to lovely downtown Oakville, trendy Kerr Village, Tannery Park along the Lake & waterfront trails. Close proximity to highly esteemed schools. (id:27910)
RE/MAX Aboutowne Realty Corp.
15612 Mclaughlin Road
Caledon, Ontario
Welcome to Inglewood settled circa 1883. George Merry built this solid brick General Store 1886 (date stone) & located 2 bake-ovens at the rear. Demand for bread grew, & by turn of the century, Edward Trought took over the Bakery business. Herb Wilson is pictured in front of the General Store in 1951. An Osteopath currently operates his practice within 588 sqft. There is an 851 sqft. 2-bedrm Flat on the main floor and a 1295 sqft. 3-bedrm apartment on the 2nd floor.The small red building was a Bake Shop/Tea Room circa 1890's owned by Charles Trought. In 1928 it housed the Women's Institute which played an integral part in the life of the village. It later became the local Library until 1983. A 1312 sqft. 2 level, 2-bedroom apartment occupies the Bake Shop today. The property is across the street from the Caledon Trailway which connects to the Trans Canada Trail. Benefit from the future growth of Inglewood, one with a long history and be the next entrepreneur and write your own story. **** EXTRAS **** Rm12 APT-2nd-BR2-3.78x3.0 Rm13-APT 2nd BR3 2.83x2.8 Rm14-Ground-Living Room -6.74x4.79.Rm15-Ground-Kitchen.Rm16-Ground-Bedroom-Rm17-Bsmt-Bedroom-9.65x4.49-Laminate-Combined with Rec. (id:27910)
Century 21 Millennium Inc.
395 Markland Drive
Toronto, Ontario
First time ever offered. Welcome to the prestigious Markland Wood, offering a unique and tranquil living experience surrounded by the timeless beauty of nature, in an enclave of stately homes. The potential of this versatile property offers the rare opportunity to either revive a majestic entertainers haven, or embark on the creation of a brand-new masterpiece. This strategically located parcel of land could present a canvas for an astute investor to craft a signature project that harmonizes with the upscale surroundings. Excellent for entertaining, enjoy a spacious extended kitchen that leads to a magnificent private backyard with direct access to the Etobicoke Creek, the path system, Markland Wood Private Golf Course. Featuring an indoor pool, sauna and an extremely large basement with 10 ft ceilings and a games room. Fully private in-law suite on the ground floor offers flexibility. 10 minutes to the airport and 15 to downtown. **** EXTRAS **** This is the largest ravine lot available in Markland Wood, (57ft by 355ft), Additional Room Information available from Listing Agent. (id:27910)
RE/MAX Professionals Inc.
# 401 - 1421 Costigan Road
Milton, Ontario
2 Bedroom 2 Bathroom +Den, rare found beautiful condo in immaculate condition with highly functional floorplans and stylish finishes. Quiet And Comfortable Ambassador Condos. Open Concept Unit W/Large Windows Allow Lots Of Natural Light, Quality Engineering Flooring And Granite Countertops. Balcony with beautiful views of escarpment, surrounding parks and walking trails of this tranquil community. In The Heart Of Clarke Community And Close To Schools, Parks, Shops, And Golf Courses. Easy visitor parking, Clean quite building, great condo corporation, grounds & gardens are very well kept. **** EXTRAS **** Fridge, Stove, B/I Dishwasher, Washer And Dryer, all ELFs and window coverings. (id:27910)
Kingsway Real Estate
216 - 1415 Dundas Street E
Oakville, Ontario
Assignment Sale: Clockwork 1 at Upper Joshua Creek offers a lifestyle that is in sync with your daily routine. Situated in the sought-after area of North Oakville, Clockwork 3 provides a rhythm you can set your life to, where time is measured by meaningful moments and new discoveries. With a spacious 2 bedroom suite, you have the space to live life at your own pace. Bright, open interiors, upgraded finishes and thoughtful design features allow you to make the most of every minute. Surrounded by established neighbourhoods, tree-lined streets and abundant outdoor opportunities, Clockwork 3 provides exceptional amenities for your every need. Fromt dawn to dusk, every hour is yours to enjoy. How will you make the most of them? **** EXTRAS **** Introducing a brand new condo project ideally situated on the east side of Oakville, bordering Mississauga and just minutes from Hwy 403. This prime location offers easy access for commuting to downtown Toronto and Mississauga. (id:27910)
Ipro Realty Ltd.
Part 1 - 24 Maple Bush Avenue
Toronto, Ontario
ATTENTION INVESTORS!!! TEARDOWN FOR SALE IN TORONTO. POTENTAIL TO BUILD A BEAUTIFUL HOME. SELLING 25 x 110 LOT. SELLERS WILLING TO SPLIT DEMOLITION COST WITH BUYER. SEVERANCE APPROVED. (id:27910)
Move Up Realty Inc.
1903 - 155 Legion Road N
Toronto, Ontario
Welcome to lakeside living in this spacious beautifully renovated two-bedroom corner suite. This stunning condo is bathed in natural light with floor-to-ceiling windows that wrap around the suite, offering breathtaking views of the lake and parkland from every angle. An entertainer's dream the condo features an open-concept living and dining area that seamlessly extends to a spacious balcony, perfect for hosting friends or enjoying a peaceful evening outdoors. The modern kitchen is a chef's delight, equipped with quartz countertops, new cabinetry, and stainless-steel appliances. A large center island with bar seating provides an inviting space for casual dining and entertaining. The primary bedroom boasts a large walk-in closet and a 3-piece ensuite bath complete with a large glass shower ensuring a private retreat. The second bedroom enjoys floor-to-ceiling windows, a walk-out to the balcony, and a double closet making it perfect for guests or a home office. The second bathroom is a fully renovated 4-piece with contemporary finishes. The ensuite laundry equipped with a stacked washer and dryer adds to the convenience and functionality of the home. This condo offers luxury and comfort and is the perfect location for enjoying lakeside views and outdoor activities. Conveniently located a short walk from restaurants, grocery store, transit, and many more amenities. Enjoy a stroll to the lake or the new Grand Park Avenue that is coming soon. Make this your new home and experience the best in modern living! **** EXTRAS **** Exceptional amenities include an outdoor pool, gym, theatre room, squash courts, library, visitors parking, hot tub, terrace with bbq, lounge, billiards/games room, party/meeting room, rooftop deck/garden, and 24 hour concierge. (id:27910)
Sotheby's International Realty Canada
6462 Donway Drive
Mississauga, Ontario
Spectacular and Spacious 2 Bedroom Basement Apartment In the Prime Location of Heartland Area For Lease. Close To Transit, Shopping, Parks. Enjoy the quiet Neighbourhood. Client is only looking for a Single Person to lease this unit. Please only reach out if you're a Single person looking to rent this amazing unit. Client is flexible with Rent. (id:27910)
RE/MAX Realty Services Inc.
1407 - 25 Kensington Road
Brampton, Ontario
Great location, this unit offer OVER 1200 SqFt of Living space, 3 good size bedrooms, master with an ensuite and walk-in clost, 2 washroom, locker, underground parking, open balcony and very spacious living ara combinded with dinning. with some TLS this GEM is perfectly situated close to Bramalea City Centre, Transit, School, Park, Church and much more. **** EXTRAS **** MintFee includes: Hydro, Heat, Water, Cable, Building Insurance & Common Elements, Outdoor Swimming Pool, Gym & Much more. (id:27910)
Century 21 Best Sellers Ltd.
7 - 24 Reid Drive
Mississauga, Ontario
A spectacular million-dollar, credit river ravine view! This light filled, modern townhome has 11 ft flat ceilings, crown molding, 6 baseboards & dark bamboo hardwood floors throughout. Kitchen boasts a black mirrored quartz counter top, polished porcelain tile floor, glass subway tile backsplash & stainless-steel detail. The main floor looks out to credit river ravine forest off the back deck. The open staircase leads to second floor with 3 bedrooms, one with an ensuite bathroom, walk-in closet and incredible view. The main bathroom has a white phoenix stone counter & modern porcelain pebble tiles for that spa-like feel. The remaining top floor has a private 4th bedroom, walk-through closet & 3piece bathroom with a porcelain tile floor & walk-in shower. Off the top floor is a large, 11x14 incredible terrace with a most spectacular 5 km, view of the credit river. A nature lovers paradise in the city within an 8 minute, walking distance to the Go Train & the village of Streetsville. **** EXTRAS **** Click on Multi Media virtual tour (id:27910)
Sutton Group - Summit Realty Inc.
5 Elkhurst Road
Brampton, Ontario
Experience Luxurious In Brampton with this Legal 2 bedroom Lower Level Unit. Freshly Renovated With Large Living Space And Modern Fixtures. Sperate Entrance for Private Access and Emergency Egress is Present. Separate Laundry. Non-Smoker & Non-Pet Owners Preferred. One Parking Space Included. Heat & Water Included. Unit is Separately Metered and Tenants Responsible for Hydro Usage Above 200Kw. Tenant responsible for Internet. **** EXTRAS **** Fridge, Stove, Dishwasher, Electric Light Fixtures, Washer & Dryer. (id:27910)
Royal LePage Real Estate Professionals
RE/MAX West Realty Inc.
1245 - 35 Viking Lane
Toronto, Ontario
Excellent Location. Nuvo 1 tridal building beautiful suite. 24 hour security/ Concierge. Steps to Kipling subway. All amenities include swimming pool, gym, party room, guest room, theater, virtual golf and much more. RREB related to Owner **** EXTRAS **** Fridge, stove, washer, dryer and microwave (id:27910)
RE/MAX Real Estate Centre Inc.
2112 - 35 Kingsbridge Garden Circle
Mississauga, Ontario
Welcome to this rarely offered spacious and sun filled luxury condo. Situated in a prime Mississauga location, with stunning views, top notch amenities and close proximity to shopping and parks. This unit is a must see with the most functional layout in the building. Location and luxury combine to create the perfect condo. (id:27910)
New Era Real Estate
1201 - 2081 Fairview Street
Burlington, Ontario
Welcome to your urban oasis nestled right next to the Burlington Go Train Station! This stunning 2 bedroom, 2 bathroom condo apartment offers a perfect blend of modern convenience and resort-style living, boasting 1125 square feet of luxurious space. Upon entering, you'll be greeted by a spacious and airy layout, highlighted by expansive windows that flood the space with natural light and offer breathtaking views of the surrounding landscape. This is one of the largest floorplans available in the building, and if that wasn't enough this building offers an array of amenities that cater to every lifestyle. With its unbeatable location next to the Burlington Go Train Station, commuting is a breeze, offering easy access to downtown Toronto and beyond. Plus, you're just moments away from shopping, dining, parks, and entertainment options, ensuring that every day is filled with excitement and possibility. **** EXTRAS **** Building amenities include Indoor/Outdoor Gym, Party/Theatre Rm, Indoor Pool, Sauna, Dog Park, Kids Room & More. Steps away from the Burlington Go station. (id:27910)
The Weir Team
225 - 570 Lolita Gardens
Mississauga, Ontario
Benefiting from its central Mississauga location, which provides easy access to schools, highways, restaurants, and shops makes this an ideal choice for those seeking a convenient and accessible lifestyle. The well-designed layout includes one bedroom and one bathroom plus an ensuite laundry, making it perfect for first-time buyers or those looking to downsize. The 9ft high ceilings contribute to a spacious and airy feel, enhancing the overall living experience. The open balcony with a gas line for BBQ provides a pleasant outdoor space to relax and enjoy the view. The kitchen is both stylish and functional, featuring newer stainless steel appliances, a tiled backsplash, and granite countertops. These features combine to create a modern and attractive cooking space. Boasting ceramic and laminate flooring throughout, which adds a touch of sophistication and ease of maintenance. The living area has been freshly painted, further enhancing its modern appeal. Residents and their guests can take advantage of a range of amenities, including a gym, party room, and a rooftop patio. These amenities offer additional convenience and entertainment options, making this pet-friendly condo/complex a great place to live and host guests. The abundance of visitor parking is a significant perk, ensuring that guests have a convenient place to park when visiting. The unit includes one underground parking spot and a storage locker, providing secure and convenient storage solutions for residents. **** EXTRAS **** Easy access to major highways, public transit, shopping and everything central Mississauga has to offer. (id:27910)
Sam Mcdadi Real Estate Inc.
43 Coolsprings Crescent
Caledon, Ontario
Welcome To This Lovely All Brick Semi Detached! Situated In A Friendly Family Neighborhood! Entrance From Garage Freshly Painted, Great Room With Fireplace, Hardwood Stairs Case That Leads To 3 Spacious Bedrooms, Primary room w/Walk In Closet, Bathroom, And Walkout To Balcony! Finished Basement With Plenty Of Space For Extra Activities, Cantina, Rough In For 4th Bathroom. Move In Ready!! **** EXTRAS **** Fenced Yard With Shed!! Sun Room Can Be Used In Winter, Wide Driveway to Fit 3 Cars. (id:27910)
Ipro Realty Ltd.
209 - 5 Marine Parade Drive
Toronto, Ontario
Discover Grenadier Landing: Where Luxury Meets Tranquility. Step into the pinnacle of contemporary living with our signature open-concept 1+1 bed, 2 bath floor plan. Delight in the elegance of our exquisite kitchen, boasting custom countertops, refined backsplashes, and premium stainless steel appliances. Immerse yourself in the opulence of our master bedroom retreat, showcasing opulent 4-piece ensuite and private balcony access, offering a serene sanctuary amidst peaceful surroundings. Unwind completely on your private terrace oasis, where each moment offers a serene escape from the everyday hustle and bustle. With an impressive array of amenities at your fingertips, Grenadier Landing ensures a lifestyle of convenience and luxury. Explore picturesque lakefront trails, savor delectable cuisine at nearby restaurants, or effortlessly access downtown Toronto via public transit or major highways. Welcome to the epitome of refined living at 5 Marine Parade Dr, where luxury seamlessly intertwines with convenience. **** EXTRAS **** S/S Fridge, S/S Stove, B/I Dishwasher, B/I Microwave/Range Hood, Stacked Frontload Washer & Dryer. All Elfs, All Window Coverings. (id:27910)
Sutton Group Realty Systems Inc.
35 Moorhart Crescent
Caledon, Ontario
Welcome to 35 Moorhart ! Caledon Trail's most popular ""Pine"" model! Absolutely stunning open concept over 2,000 sqf above grade. Spacious four rooms with ample closet space. Hardwood flooring throughout. Less than 1 year old. Stainless steel appliance package, ensuite laundry & upgraded kitchen with quartz counters. Perfect home for a growing family. Nice front and backyard. School coming in front of the home. **** EXTRAS **** Location ! Location ! Location ! In one of the most desirable neighbourhoods of Caledon, close to all amenities: Grocery stores, banks, restaurants, parks, schools & shops. Close to highway 410. Good place to raise a family. (id:27910)
Executive Real Estate Services Ltd.
1017 Heron Island
Ramara, Ontario
Welcome to your dream retreat on Heron Island, Lake Couchiching, a paradise for cottagers and boat enthusiasts. Nestled in Ramara, this charming 3-bedroom, 1-bathroom cottage offers over 1100 square feet of cozy living space, family-owned for over 65 years. With just over 170 feet of stunning lakefront, this property is perfect for mornings spent with a coffee and breathtaking sunrise views. The open-concept living and dining area creates a warm, inviting space for gatherings, while the 12x16 workshop and two-storey 24x20 potential Bunkie offer endless possibilities for hobbies and guest accommodations. The beautifully landscaped yards provide a serene backdrop for outdoor activities. Accessible only by boat, Heron Island ensures privacy and exclusivity, making every moment on the water feel like an adventure. While the main cottage is in need of updates inside, it offers a unique opportunity to personalize and modernize your perfect lakeside escape. Whether its fishing, boating, or simply enjoying the tranquility of Island living, this property has it all. Experience the magic of Heron Island and create lasting memories in this lakeside haven. Dont miss your chance to own a piece of paradise. Your sanctuary awaits. (id:27910)
RE/MAX Right Move
33 Cherry Hill Lane
Barrie, Ontario
New Townhome by Award winning Deco Homes. Not an assignment sale. Nestled in a family-friendly neighborhood, 1650 sqft park-facing home boasts all the elements of modern living featuring a family sized kitchen w/ breakfast area complete with stainless appliances, 9ft ceilings & walk out to oversized terrace. A spacious great room complete with laminate flooring boasts 9ft ceilings, oversized window and a private 2pc bath. Primary bdrm with private balcony w/ 2 full size windows and a 3pc ensuite complete with glass shower. Ground floor boasts a flex/ rec space with laminate flooring 9ft ceiling w/ access from garage. Minutes from the Barrie South Go Station, scenic trails and parks. This home provides the perfect blend of convenience and family friendly lifestyle. Entertain in style on the large terrace. Added features include - cold cellar, electric car charger, and access to an oversized garage perfect for additional storage. Full Tarion warranty in effect. **** EXTRAS **** Park facing. Stainless kitchen appliances (fridge, stove, dishwasher) Full size white washer & dryer. Electric car charger rough-in, AC. Minutes to Barrie Go, shopping, parks, and sunny shores of Lake Simcoe Energy Star Star Certified Home (id:27910)
RE/MAX Premier Inc.
32 Turnberry Lane
Barrie, Ontario
This Brand New Home Is Built By Award Winning Deco Homes. Not An Assignment Sale. Welcome Home. Nestled In A Family-Friendly Neighborhood, This 1551 SQFT Townhome Boasts 3 Bedrooms And 4 Bathrooms With All The Elements Of Modern Living And Features, Family Sized Kitchen And Breakfast Area With Center Island, Quartz Counter Complete With Stainless Steel Appliances, 9ft Ceilings Upgraded 7"" Laminate Flooring, Metal Pickets, Customized 4 Inch Hand Rail, Walk Out To Oversized Terrace From Kitchen. The Spacious Great Room Complete With Laminate Flooring Boasts 9ft Ceilings And An Oversized Window And A Private 2pc bath. Primary Bedrm Features A Private Balcony With Two Full Size Windows 3pc Ensuite Complete With Glass Shower Walk-In Closet. Ground Floor Features a Finished Separate Room With 4pc Ensuite Complete With Laminate Flooring 9ft Ceiling Access From Oversized Garage For Storage. Located Minutes To Barrie South Go Station, Allandale Golf Course Minutes From Go Station. **** EXTRAS **** Stainless Steel Kitchen Appliance (Fridge. Stove, Dishwasher) Full Size White Washer/Dryer. Electric Car Charger Rough-in, AC. Barrie Go Station, Shopping, Parks Sunny Shores Of Lake Simcoe Energy Star Certified Home. (id:27910)
RE/MAX Premier Inc.
7470 21/22 Nottawasaga Sideroad
Clearview, Ontario
Escape to the serene countryside with this rural farm surrounded by 91 acres of rolling pastures. The farmhouse is full of charm and thoughtful updates. Conveniently located just 15 mins south of Collingwood and 10 mins north of Creemore. This property also includes a 2500 sq ft drive shed with 3-phase power, full size drive-in doors and an old grain mill. Additionally, the entrance to the property has been outfitted with new fencing and gates (2022). Whether you envision raising livestock, cultivating crops, or simply enjoying the tranquility of nature, the possibilities are endless on this idyllic setting. (id:27910)
Chestnut Park Real Estate Limited
7650 Birch Drive
Severn, Ontario
Beautiful custom built Cape Cod home, registered legal duplex with two independent suites fully above grade. The main house w/ 4 bds & 4 full bths, including 3 ensuites w/Jacuzzi tubs. New sinks in Upper ensuite 2024. Surrounded on two sides by 8 acres of town property, this land offers a genuine country feel with beautiful tree-lined views. The second unit provides ample flexibility for various lifestyles. It can be used for family, generating extra income as a rental, or for a home-based business such as a hair salon, daycare, or bed and breakfast (buyer to perform their own due diligence). There is plenty of room for parking, and toys with a coverall shelter, elec hook-up & RV Stn for trailers. Multi exits through out the house, and multi deck areas, newer (2022) interlock patio pavers w/ a fire pit, all areas of the home have their own space or can connect together easily. The great room w/ cathedral ceilings and wall of windows, you feel like you're outside. The kitchen has plenty of cabinetry, w/i pantry and oversized island w/ newer quartz counters, sinks & faucets (2022). Primary suite on the main lvl w/ 5pc ensuite and w/o to the backyard. New (2022) LVP flooring in Living, Hall, Primary Bdrm, & Gym & (2024) carpet in one upper Bdrm. The 2nd unit can be fully independent w/ its own entry, kitchen, living, 2 bds, 2 full bths, and w/o to private deck area. There is a good sized bdrm on main floor with a full bth, and upstairs is a spacious open loft space with closet, full bth and laundry. Could be used as another bedroom or media room. The versatility of the second unit allows many uses, keep it separate or open it up inside to the rest of the house for more living space! Located on one of the most desirable streets in Washago, surrounded by trees and the Black & Green rivers. Minutes to trails, Lake Couchiching, and Hwy 11. 20 minutes to Casino & Orillia for all city amenities. This property truly is a rare gem! **** EXTRAS **** In-Floor Radiant Heating. 2 sets of Newer Appliances, 2 Sheds, Propane forced air Furnace-Owned. Water Softener - Owned, Elec. Water Heater - Owned. 2024 Heat Pump (A/C) - Owned, 2023 12x20 Coverall Shelter. Alarm System (not hooked up) (id:27910)
RE/MAX Crosstown Realty Inc.
301-20 Hillside Meadow Drive
Quinte West, Ontario
Hillside Flats Phase 2 Condominium building located on Hillside Meadow Drive. This 2 bedroom unit is 908 sq ft, located on the third level and offers kitchen, dining area, living room, 2 bedrooms, 4 pc bathroom and utility room. Kitchen appliances included in the purchase price - fridge, stove, dishwasher, and utility room with stackable washer and dryer. Purchasers will be able to select from 4 different colour palettes that have been carefully selected by the Design Team. (id:27910)
RE/MAX Quinte John Barry Realty Ltd.
740 Chemaushgon Road
Bancroft, Ontario
Extensive renovations including new windows and new eavestroughs, remodelled bathrooms, flooring, trim/baseboards/crown molding, ceilings, pot lighting, and a new kitchen with stainless appliances and new counters around sink area and refinished original floors. The main floor features open concept living space - fantastic for entertaining! Walk out from the dining area to the large deck - 15x30 above-ground pool which is surrounded by decking that could tie into the outdoor wood furnace to keep it warm all summer! Three good-sized bedrooms, two bathrooms, a huge additional family room/rec-room area, and modern finishing's throughout. In-law suite added in 2015 featuring two bedrooms and 4 pc bath, its own laundry and separate entrance & separate driveway to maintain good privacy - Home has been completely repainted through out the inside. Most recently rented for $2,000 per month - pay the mortgage with the lower level income. Stunning perennial gardens and level 1.04 acre lot. Drilled well, full septic, cell service, and high-speed internet. Heated primarily with the outdoor furnace which also heats the hot water to keep the hydro costs down or heat with the wood/electric combination furnace inside - central air as well. **** EXTRAS **** Lower - Bedroom 3.48 x 2.34 & Lower - Living Room 4.88 x 4.57 (id:27910)
Bowes & Cocks Limited
45 Little Bob Drive
Kawartha Lakes, Ontario
Thank you for taking time to view 45 Little Bob Drive - Bobcaygeon. This is a hidden gem with great potential. Let start with the privacy. From Little Bob Drive the winding lane allows for almost 100% privacy. Plenty of parking for RV, toys and so much more. On municipal services is an added bonus sitting on over 3 acres of you own well treed property. Come with vision of you can personalize this home that is looking for a new owner to appreciate all that it has to offer. This Royal Home is well constructed with great bones however just needs a little love. Currently it has 2 bedrooms on the main floor with a possibility of having a 3rd bedroom in the current family room. Main floor laundry to appreciate. Walkouts from living room and the family room to oversized deck. The walkout basement is well laid out with great potential. Has a workshop area as well as two other space ready to be finished. 3pc bath is already there. Plenty of space to install future forced air heating. A must to see and please know that the property is being sold in AS IS condition. (id:27910)
Royal Heritage Realty Ltd.
22 Water Street
Kawartha Lakes, Ontario
Take time to view this Waterfront property in Lindsay. Just a short walk to amenities. On full municipal services and on half acre on the Scugog River. Level, private and just waiting for a new owner with a vision. Unique layout with one floor living. Walkout from dinette area to an oversized cover deck area overlooking the river. Very private and parklike setting. Open concept living. Rare opportunity to appreciate would be that the property to the north 18 Water Street is also for sale and may lend to further opportunities. (id:27910)
Royal Heritage Realty Ltd.
852 Westwood Crescent
Cobourg, Ontario
Located on a quiet crescent in a desirable west end neighbourhood, this solid 2-story home awaits your personal touch. Close to schools, parks, shopping and minutes to HWY 401. Offering 3 bedrooms, a convenient main floor powder room and a walk out from the dining room to a new deck overlooking the fully fenced back yard. The second level features 3 bedrooms, a 4 piece bathroom with skylight and a 2 piece primary ensuite bathroom. The unfinished basement has a laundry room, utility room and an otherwise blank canvas, offering numerous future development opportunities! (id:27910)
Royal LePage Proalliance Realty
7 Marmora Street
Quinte West, Ontario
This extraordinary home, rich in character and history, was built in 1868 by Charles Francis and was once celebrated as the finest residence in town. Previously a 5-unit apartment, the current owners have meticulously restored and transformed it into a charming single-family dwelling with a separate Airbnb unit. Ideal for a growing family, this home offers 5 spacious bedrooms and 4 beautifully updated bathrooms. The architectural features are truly remarkable, including intricate crown molding, original hardwood floors, tall baseboard trim, and grand, sweeping staircases. The updated kitchen features elegant navy-blue cupboards, glossy wood countertops, and a classic farmhouse sink. Modern appliances blend seamlessly with the historic charm, making it both functional and stylish. Every room in this home exudes character, each with its unique color scheme and charm, making it feel like you're living in a storybook. The primary bedroom, a tranquil retreat, overlooks the picturesque town of Trenton. It features a walk-through closet and a luxurious 4-piece ensuite bathroom complete with a soaker tub and a separate glass-enclosed shower. This home is filled with numerous windows that allow an abundance of sunlight to flood the interior, creating a bright and inviting atmosphere throughout. The natural light enhances the warmth and charm of every room, making the home feel open and welcoming. On the south side of the house, the wrap-around porch is the perfect spot for enjoying your morning coffee or a good book, and it's also an ideal space for entertaining friends and family. The porch provides an inviting outdoor living space with views of the beautifully landscaped garden. The fully fenced backyard is perfect for your furry family members and offers plenty of space for gardening, play, and relaxation. The separate Airbnb unit is a great income opportunity, fully equipped with its own bathroomand private entrance, providing guests with comfort and privacy. **** EXTRAS **** The Gilmour House is a perfect blend of historical elegance and modern convenience, offering a unique opportunity to own a piece of history while enjoying all the comforts of a contemporary home. (id:27910)
Royal LePage Proalliance Realty
9 Harbour Street
Brighton, Ontario
Welcome to 9 Harbour St. Brighton ON. Located in the prime neighbourhood, this property abuts Butler Creek and backs onto green space protected area. Wonderful private back yard and partial fence for you and your family to enjoy. This high efficiency R2000 home features 2 bedrooms, 2 bathrooms in the main floor and 2 bedrooms in the basement with a 3-piece bathroom. Main floor primary bedroom has a 2-piece ensuite, bright living room, kitchen, and dining area along with a main level laundry room. Full finished basement with large new windows providing plenty of daylight to every room, large basement family room and recreational area along with a wet bar for all your entertaining. This home has been immaculately maintained throughout the years, along with many updates, gas furnace in 2015, air condition in 2016, roof in 2017, kitchen and bathroom in 2017, gutter and leaf filter 2023. Minutes to Presquile Park, downtown Brighton, 401, schools and all amenities. Book a showing! (id:27910)
Exit Realty Group
43 Markland Drive
Prince Edward County, Ontario
Welcome to 43 Markland, located in the charming Port Picton, neighbourhood, where your dream home awaits. Situated just a short drive from the heart of Picton, you'll have easy access to a variety of local attractions. Enjoy the historic downtown core with its many shops and cafes, or take a leisurely stroll along the beautiful harbourfront. This brand-new, modern townhome is perfect for families, offering a blend of comfort and style. Step inside to discover a spacious and inviting open-concept layout, designed for both relaxation and entertainment. The heart of this home features a contemporary kitchen, ideal for family meals and gatherings. Sunlight floods this space, highlighting the modern white shaker cabinets and welcoming neutral colour palette. The large island provides the perfect spot to prepare delicious treats for your loved ones. With three generous bedrooms, everyone in the family will have their own space to unwind. Three stylish bathrooms ensure convenience and comfort for all. Enjoy relaxing evenings or morning coffee on your covered balcony, perfect for all-weather enjoyment. A single-car garage offers secure parking and additional storage space for the extras. The open layout and thoughtful design make this townhome ideal for family living. You'll love spending time exploring the nearby wineries, the scenic Millennium Trail, and the beautiful Sandbanks Provincial Park. This is a fantastic turnkey home in a highly sought-after, vibrant community. Whether you're starting a family or looking for a serene place to settle down, this townhome offers everything you need and more. Come see this property today, and you too can call the County Home! (id:27910)
Keller Williams Energy Real Estate
230 Parkview Road
Prince Edward County, Ontario
Incredible Weller's Bay Lake House, ideally situated on 100 feet of waterfront! Conveniently located at the gateway to Prince Edward County - known for it it's award winning wineries and incredible restaurants, and just 90 minutes from the GTA - This amazing property offers both convenience and serenity! Enjoy breathtaking views of the water from every window. Step out onto your spacious deck and stroll down to your private water access. Weller's Bay is perfect for boating and fishing. Across the Bay you will find a beautiful beach, and just a short boat ride will take you into Lake Ontario. Float all of your stress away in the warm waters. With three bedrooms (one on the main floor) and two full bathrooms - there is plenty of space for family and friends. A spacious and fully equipped kitchen as well as a large living room make entertaining a breeze! A finished rec room in the basement allows more space for guests and entertaining. Conveniently equipped with main floor laundry as well as an oversized detached double garage - this property has it all. Live here year round - on the full municipally maintained road, or use this as your perfect vacation home. (id:27910)
Royal Heritage Realty Ltd.
185 Douglas Kemp Crescent
Clarington, Ontario
Look No Further! This Stunning 4 Bedroom Family Home is Situated in the Northglen Community of Bowmanville. Corner Lot features a 4 car Driveway w/2 Car Garage, Fully Fenced Backyard, Interlock Patio w/Pergola, Armour Stone Retaining Wall and Separate Basement Entrance. Spacious Open Concept Design with a New Custom Kitchen, Wide Plank Hardwood Floors, Custom Staircase/Railing, Front Door and much more. This Property Must Be Seen To Be Appreciated! **** EXTRAS **** Over $200K Spent in Upgrades: Kitchen/Appliances (22), Hardwood Floors (22), Stairs/Railing (22), Ceramic Floors (22), Fireplace Mantle (22), Fence (22), Entrance Door (22), Interlock Patio/Pergola (23), Armour Stone Retaining Wall (23). (id:27910)
Belmonte Real Estate
321 - 61 Clarington Boulevard
Clarington, Ontario
Welcome To 61 Clarington Blvd Unit 321! This 1 Bedroom + Den Condo Is Situated On The Third Floor In A Sought After Retirement Community In Central Bowmanville! This Unit Boasts 748 Sq ft With An Open Concept Functional Floorplan & Even Comes Complete With 1 Owned Parking Spot, Storage Locker & 1 Owned Single Car Garage! In-Suite Laundry With Double Closet, Bright Eat-in Kitchen With Breakfast Bar Overlooking Spacious Living Area With Access To Walk-Out Balcony, Den Area Can Serve As A Dining Area, Office Or Guest Room, 3 Pc Bath With Walk-In Shower & Oversized Primary Bedroom With Walk-In Closet! Excellent Retirement Living Opportunity With Access To Many Great Amenities Such As Elevator Access, Visitors Parking, Exercise Room, Common Areas & Sports Lounge! Amazing Location Steps Away From Public Transit & Walking Distance To Shopping, Grocery Stores, Restaurants & Many Other Great Amenities! Just Mins From 401 Access! (id:27910)
Keller Williams Energy Real Estate
92 East's Corners Boulevard
Vaughan, Ontario
A gem of a townhouse in Kleinburg! A soaring 3 storeys boasting over 2200 Sq ft of luxurious living space. 4+1 Bedrooms and 3.5 baths, suitable for all clients! Stylish interlocking at front and back. This home has well sized windows which leaves each room bathed in natural light. Pride of ownership shows in this wonderfully maintained home and its gleaming hardwood floors. Open concept living room with fireplace and pot lights. The sleek kitchen boasts granite countertops, stainless steel appliances, centre island and breakfast area. Plenty of space with large principle bedrooms. Primary bedroom with 4 pc ensuite and tub. Laundry room with sink on main level. Whether you're looking for a cozy spot to curl up with a good book or a spacious area to entertain friends and family, this townhouse has it all. Paved yard and attached single car garage. Motorized window coverings, multi system water filter. A prime location in Vaughan. The area features the best schools, parks, restaurants, and is close to all amenities. **** EXTRAS **** All ELFs & window coverings, double door fridge, hood fan, s/s stove, dishwasher, washer, dryer, garage door opener with 2 remotes, furnace, humidifier, multi system water softener(owned), electric fireplace, CAC (id:27910)
Exp Realty
49 Main St S Unionville Street
Markham, Ontario
Calling all builders and investors! Don't miss this exceptional opportunity to acquire a prime lot in a highly sought-after neighbourhood. This fully serviced lot offers the potential for a future detached 2-storey or 3-storey home and is conveniently located just steps away from the charm of Historic Main Street, where you can enjoy shops, galleries, and dining options. Stroll to the scenic Toogood Pond, and easily access the GO Train, York University, and Downtown Markham.The lot comes with site plan approval for building a detached home, subject to the extension of Richard Maynard Cres. Once the extension is approved and connected to the north end of the existing street, the easement will be removed. It's essential that buyers conduct their own due diligence. Secure your investment in this thriving area today! **** EXTRAS **** Lot Irregularties: Legal Desc't Con't: S/T Easement ingross over PT 3, 65R31205 as in YR1239251 (id:27910)
Century 21 Leading Edge Realty Inc.
7 Bruce Avenue
Georgina, Ontario
Discover Waterfront Elegance With This Fully Redesign And Renovated Home, Boasting Direct Boat Access To Lake Simcoe. Revel In The Expansive Backyard And Savor The serene Views Of Water And Greenery From Every Room. Moden Open-Concept Kitchen And Living Area, Four Cozy Bedrooms with Two Ensuites, And A Charming Front Porch Overlooking A Picture Sunet. Conveniently Located Minutes From HWY 404 And 30 Minutes To Hwy 7. This Property Offers A Resort-Style Living Experience Including Boating, Water Sports, Fishing, Ice Fishing and Skating. Holds Potential For Future Development With Two Legal Lots. **** EXTRAS **** Stainless Steel Appliances (Stove, Fridge, Dishwasher, Range Hood). All Existing Window Coverings, All Existing Electric Light Fixtures, Washer & Dyer. (id:27910)
Homelife Broadway Realty Inc.
59 Waite Crescent
Whitchurch-Stouffville, Ontario
Welcome to this executive 4-bedroom, 3-bathroom detached home on the highly desirable Waite Crescent. Boasting a spacious open-concept layout, this residence is designed to meet all your family's needs. Highlights include 9' ceilings, hardwood floors, an updated kitchen, pot lights, crown moulding, and large windows that fill the home with natural light. Spend summer evenings in your low-maintenance backyard, complete with a stone patio, pergola, and water feature. Located within walking distance to schools, parks, and public transit. Roof(2019), Front Door(2021), Garage Door(2021), Kitchen Back Splash and Cabinets(2024) (id:27910)
RE/MAX All-Stars Realty Inc.





