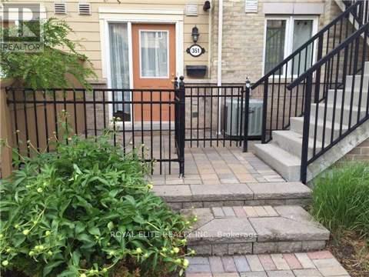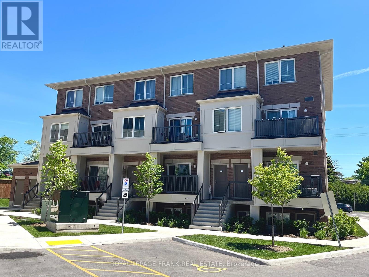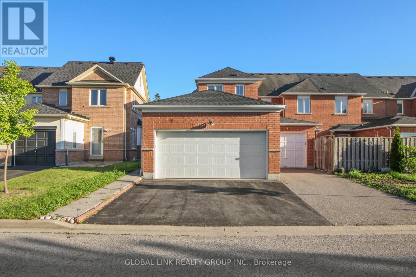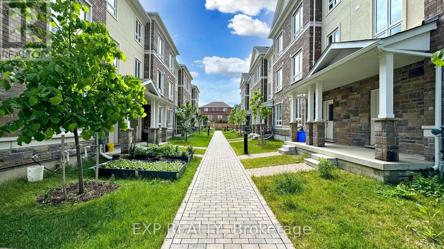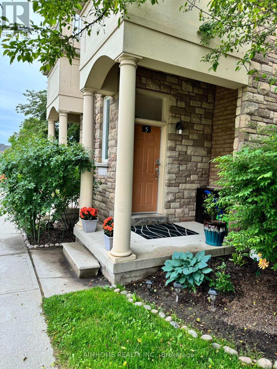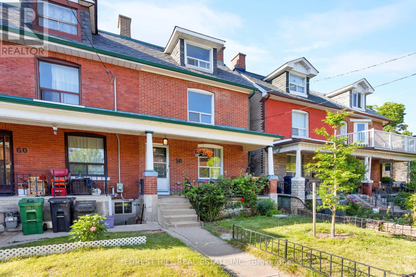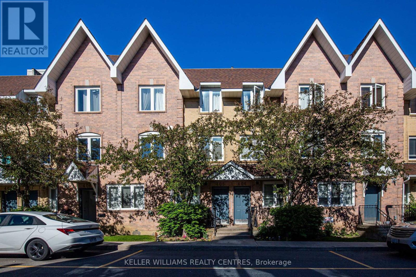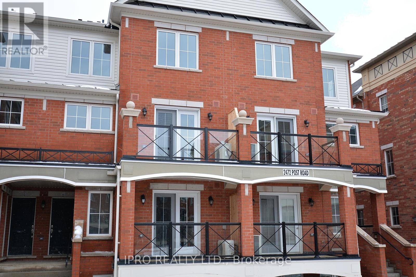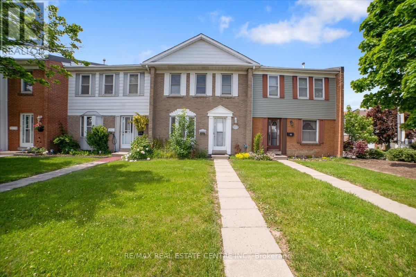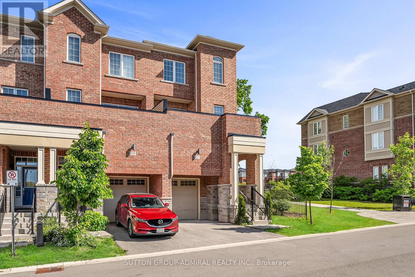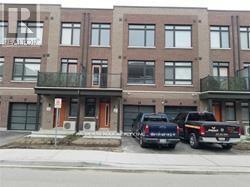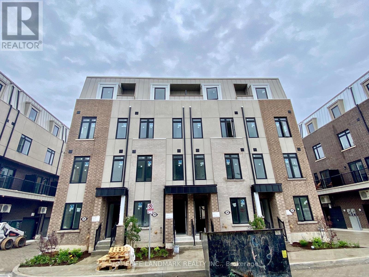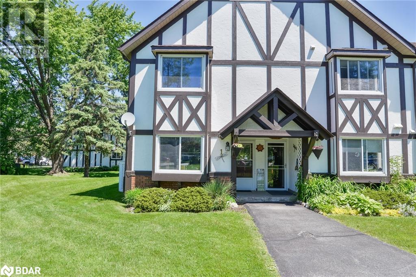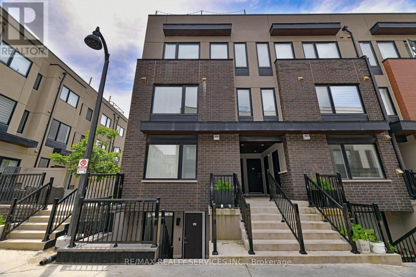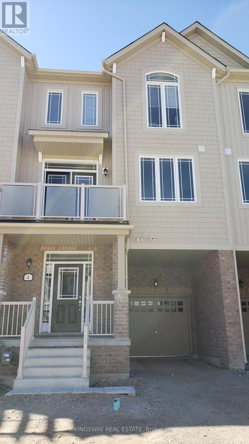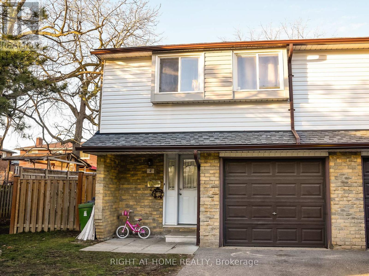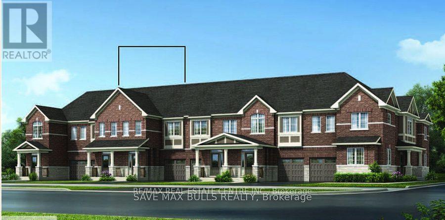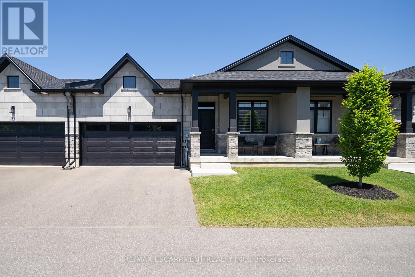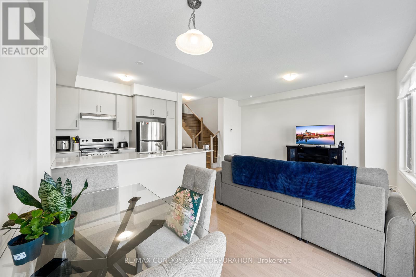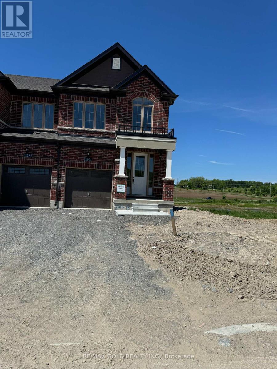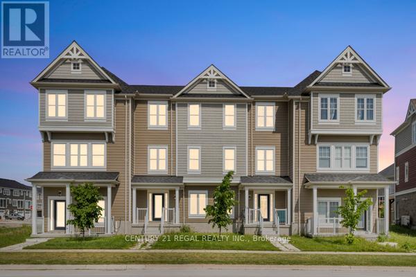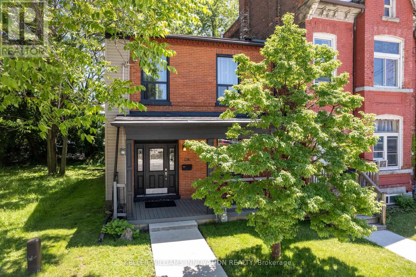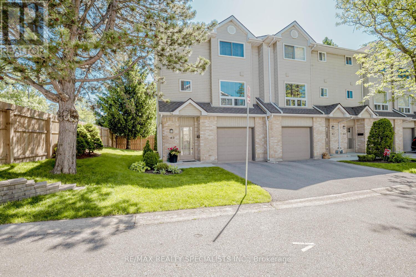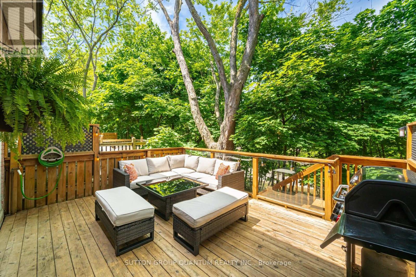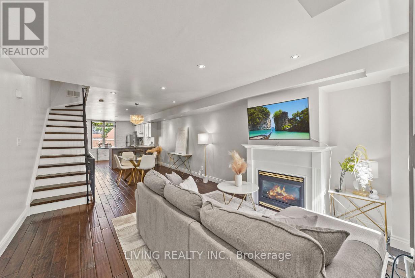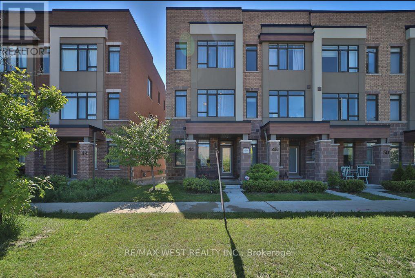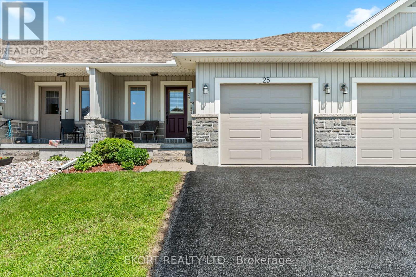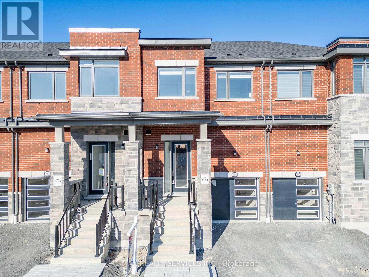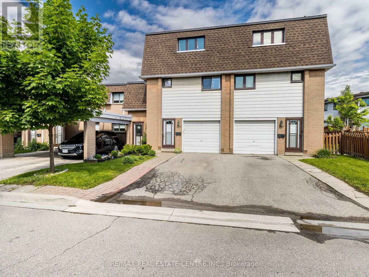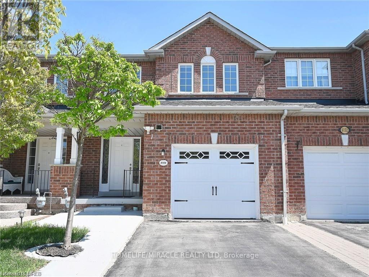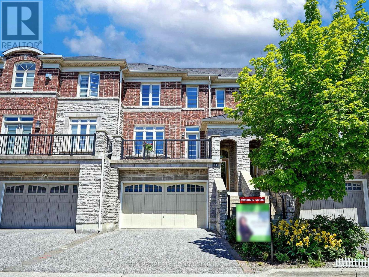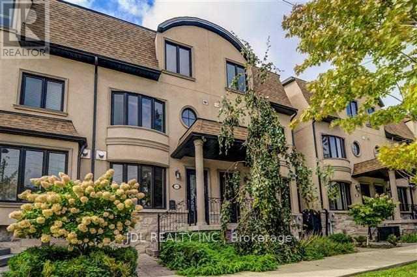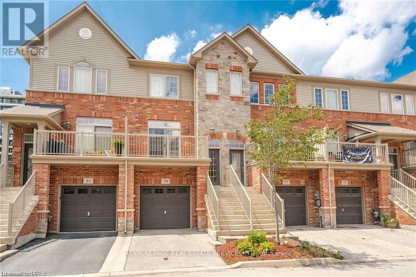351 - 4975 Southampton Drive
Mississauga, Ontario
Open Concept One-Bed One-Bath Ground Floor Town-Home In A Clean And Quiet Neighborhood. Laminate Flooring, Mirror Back-Splash In Kitchen. Excellent Location Close To All Expected Amenities/Mall/Hwy 403/407/401, Community Center/Grocery Stores, Major Banks. One Parking (id:27910)
Royal Elite Realty Inc.
9 - 485 Beresford Path
Oshawa, Ontario
Check Out this Fantastic 2 Bedroom, 2 Bath Unit Located In The Heart Of Oshawa! This Recently Built 2-Storey Condo Townhouse Has Everything That You Need, From An Open Concept Main Floor Complete With A Sizeable Living Space & Kitchen, Convenient 2-Piece Powder Room, Top Of The Line Stainless Steel Appliances, & A Walk-Out To An Enclosed Private Balcony. Downstairs You Will Find 2 Spacious Bedrooms With Large Mirrored Closets, A Pristine 4-Piece Bathroom, & Ensuite Washer & Dryer. 2 Parking Spots Included & Freshly Painted! Please Note Photos Are From Previous Listing. **** EXTRAS **** With A Stellar Central Location Mins Away By Car To the 401, Oshawa Go, Shopping, Schools & Other Amenities, & Steps From Dining Options & Public Transportation, This Is The Perfect Place 2 Call Home For Students, Couples Or Families Alike! (id:27910)
Royal LePage Frank Real Estate
500 Bur Oak Avenue
Markham, Ontario
Double Garage with double driveway, Can park 4 cars! Premium Lot, Facing Park, End Unit, Original owner very well kelt. Totally freehold townhouse. Rare find in Bercy area, direct access from garage, All brick around, New roof (2023) brand new furnace (2024) open concept kitchen, Bright & lots of window, side door to patio, walk to supermarket, shoppers, Chinese rest. Top ranking school, Pierre Trudeau high school, Stonebridge public school. **** EXTRAS **** Stove, fridge, dishwasher, washer, dryer, All window coverings, CAC (id:27910)
Global Link Realty Group Inc.
19 Massachusetts Lane
Markham, Ontario
LOCATION! Rare offer Double Garage Urban Town in High Demand Wismer. Premium Modern finishes Throughout. 9 Feet Ceilings, Hardwood 2nd Flr, Oak Staircase, Modern Kitchen with Quartz Countertop, Central Island and Stainless Steel Appliances. Large windows allowing for tons of natural light to flow through. Direct access to the Garage. Steps To Park, Home Depot, Shoppers, Banks, And Restaurants, Go Station, Public Transit. School Zone: Donald Cousens PS & Bur Oak SS (id:27910)
Exp Realty
18 Windsor Circle
Niagara-On-The-Lake, Ontario
This bright, airy two-story detached home features 3 bedrooms, 4 bathrooms, and a finished basement with an electric sauna with cedar. The primary bedroom offers his and her closets and an ensuite bathroom. The main floor boasts an open-concept layout with nearly floor-to-ceiling windows leading to a newly fenced yard and deck. Enjoy oak parquet floors, stone countertops, and a central vacuum. The basement includes an entertainment room. This smart home is equipped with advanced AC/heating, upgraded Samsung kitchen appliances, a sink garburator, central humidifier, and porcelain bath tiles. The cobblestone driveway and single-car garage add charm. The second floor has a laundry room and three bedrooms. Located in downtown Niagara-on-the-Lake, you're a short walk from Queen Street's boutiques, hotels, and spas. Enjoy low-maintenance living with a $175/month fee covering common are a up keep, grass cutting, and snow removal. Say YES to this address and enjoy the best of Niagara-on-the-Lake. (id:27910)
Royal LePage Signature Realty
5 Dearie Lane
Markham, Ontario
Nestled In A Quiet And Safety Community, This Beautiful, Bright And Sun Filled Upper Tier 3 Bed Room Stack Townhouse Is Very Well Maintained, Spotlight Throughout, 9 Feet Ceiling, Very Functional Layout, Large Primary Bedroom with Ensuite Bathroom & Double Closets. Large Windows, Laminate Floor Through Out 2nd 3rd Floor, Beautiful Living Room W/O To East Exposure Terraces Overlooking John Ferrara Park. Separate Kitchen W/Breakfast Area W/O To West Exposure Large Deck. Open Concept Living and Dining Room, Modern Kitchen With Stainless Steels Appliances and Lots of Storage Space. Front Load Washer & Dryer. All Brick With Two Parkings (Garage & Driveway). Spacious Single Car Garage With Crawl Space for Storage. Children Play Ground Next To The Door. Lots of Visitor's Parkings, Walking Distance To Pacific Mall, Milliken Go, Ttc, Supermarkets, Pharmacy, Restaurants, Community Centre, Library, Parks & More. Close To Great Schools (Milliken Mills High With IB Program) & York U Markham Campus. Steps To Aldergrove Public School(With Day Care). Great For Starter Home And Investor. A Must See !! **** EXTRAS **** All Elf's, Stainless Steele Fridge, Stove, Dishwasher, Samsung Washer & Dryer. All Window Coverings. (id:27910)
Aimhome Realty Inc.
31 - 49 Cedarwood Crescent
Kitchener, Ontario
Great location! Located in the highly demanded Fairview/Kingsdale community, this 3-bedroom 2 story condo townhouse. This bright and open home offers carpet free main floor living with separate dining area. It is available for rent! Friendly neighborhood. Very nice and quiet. Very bright .Minutes walk from Fairview Mall (Walmart, Canadian Tire, Food Basics, The Bay, Toys R us and Muchmore ), public transit, schools, restaurants, walk-in clinic. Plenty of visiting park spots. Cable & Water is included. Move in ready with immediate possession (id:27910)
Save Max Gold Estate Realty
58 Ulster Street
Toronto, Ontario
Discover the Unexpected on Ulster! Presenting four newly renovated, bright well laid out, never-before-lived-in boutique 1-bedroom units. The property has been fully rewired, removing all knob and tube wiring, and the electrical service has been upgraded to 200 amps. It features new flooring, new plumbing throughout and brand-new heat pump and AC systems. The eat-in kitchens are designed with new stainless steel appliances, quartz countertops, and more. The basement unit boasts its own entry and exit at the rear of the property. During the renovation, the floors were leveled. Located in a prime AAA location close to UofT, Downtown, Kensington Market, T&T, schools, restaurants, shops, and TTC, it offers incredible convenience for residents to access amenities, transportation, and entertainment options. This property holds ample potential for both end-users and investors alike! (id:27910)
Forest Hill Real Estate Inc.
405 - 75 Weldrick Road E
Richmond Hill, Ontario
Welcome home. This charming 2 storey townhome features a renovated kitchen with stone counters, stainless steel appliances, breakfast bar, and pantry storage. Large windows let the sun fill the open concept living and dining area. Moving upstairs you'll find spacious sleep areas, as well as a spa inspired washroom with soaker tub and a rain shower, double sinks and separate laundry area. Make your way to the roof, and discover a private rooftop terrace for BBQ's where you can host your guests with views overlooking the town. Centrally located near shopping, schools, and green spaces. Close to Yonge st transit, and major arteries make getting around easy. **** EXTRAS **** This property is available furnished as well. Speak to listing agent for details. (id:27910)
Keller Williams Realty Centres
1528 Bloor Street
Clarington, Ontario
Lease a stunning new 2-bedroom, 2-bathroom townhouse in the heart of Clarington! These modern 3-storey homes boast double balconies, state-of-the-art new appliances, and dedicated parking. Nestled in a vibrant new community, you'll have easy access to top-rated schools, shopping, parks, and major highways for seamless commuting. Embrace the perfect blend of comfort and convenience. Dont miss this exceptional leasing opportunity! POSSIBLE TO BE FULLY FURNISHED! Beautiful New Home Perfect For Families & Working Professionals! (id:27910)
First Class Realty Inc.
#10 - 2472 Post Road
Oakville, Ontario
Spacious 2 Bedroom Condo Available For 01 July Possession. One Locker And One Underground Parking. Nicely Sized Bedrooms. Master With 2 Piece En-Suite. Spacious Living Area With Hardwood Floor Next To Open Concept Kitchen Boasting Stainless Steel Appliances, Granite Counter-Top With Breakfast Bar, Hardwood Cabinets And Ceramic Floor.En-Suite Laundry. Open Balcony. Non Smokers.Looking For Aaa Tenants. Credit Check, Job Letter, Rental Application. **** EXTRAS **** Fridge, Stove, B/I Dishwasher, B/I Over The Stove Microwave Oven, Stacked Washer/Dryer. (id:27910)
Ipro Realty Ltd.
7 - 278 Hunter Street
Woodstock, Ontario
Beautiful brand new, never lived in townhouse available for rent. Enjoy luxury features of this 2 story, 3 bed, 2.5 bath home, such as 9-foot ceilings on the main floor, carpet-free main floor, and convenient inside entry from the garage. Many upgrades to this unit including extended upper kitchen cabinets, soft close cabinets and a wood deck offering additional space to relax. Close to all major amenities. Do not miss out on this opportunity to rent this unit! (id:27910)
Exp Realty
74 William Duncan Road
Toronto, Ontario
Staffrd Home's Massive 3353 Sq.Ft Cooper Model W/ Rare Dtchd Double Car Garge W Potnl For Car Lift For 4 Tot. Car Prking Or Sep. B/I Office Loft Unit. Fuly Loaded W/$100K+ Spnt In Upgrdes Incl: Ss Applinces Pckge, 9 Ft Ceilings, Main Flr Hardwd, Granite Countrs, Bcksplsh, Led Pot Lights, 2 Ac Units, Lrge Master W/5 Pc Ensuite, 4 Additional Bdrms, 5 Washrms, Pot. For Sep Entrnce. Ideal For Lrge Fam. Or Income Prpty. York U, Subwy, Ttc, Yorkdale Mall, 401/400 **** EXTRAS **** Fridge, Stove, Dishwasher, Washer & Dryer, All Electrical Light Fixtures, All Window Coverings, GDO w/remotes, 2 A/Cs. (id:27910)
RE/MAX Real Estate Centre Inc.
33 - 1020 Central Park Drive
Brampton, Ontario
A Family Friendly Well Run Condo Complex. Great Floor Plan With Updates! French Door Entry Into The Combined Living and Dining Room., Loads Of Counter And Cabinets In The Kitchen, 3 ideal sized bedrooms, the shared bathroom on the 2nd level provides a comfortable space for a refreshing shower. Walkout To Private Fenced Patio. The 2nd Level Offers 3-Good Sized Bedrooms, Updated Bath. Finished Rec Room In The Lower Level. Complex Offers A Private Community Outdoor Pool & Located Just Steps To Shops & Schools. Amazing Location- This family-oriented neighborhood grants you the advantage of being close to many range of daily amenities. **** EXTRAS **** All kitchen appliances - fridge, stove, Dish washer, Microwave, washer & dryer & California Shutters, All Lighting Fixtures. (id:27910)
RE/MAX Real Estate Centre Inc.
157 Gerrard Street E
Toronto, Ontario
Well maintained commercial property that is suitable for Medical/Dental clinic (current) or as professional offices. All four floors can be used as commercial. High basement with walkout. Four washrooms, Staff Kitchen Area, Fire Alarms, Emergency Exit Lighting, Fire Escapes, Security System. Two car gated parking via lane. (id:27910)
Sutton Group-Associates Realty Inc.
25 Inverary Crescent
Vaughan, Ontario
Experience luxury living in this spacious 1911 sq ft home with a highly functional layout. The ground floor features a family room with a balcony offering scenic natural views, a powder room, a laundry room, and convenient garage access. On the second floor, with its impressive 10-ft ceilings, the kitchen boasts a servery and two large pantries, elevating the property's elegance. The expansive breakfast area opens to a balcony where you can enjoy the tranquil surroundings. The combined living and dining area provides versatile space to accommodate your personal style, along with an additional powder room for guests. The third floor is dedicated to the primary bedroom, complete with a luxurious 4-piece ensuite, a walk-in closet, and a private balcony. Two additional bedrooms share another well-appointed 4-piece bathroom. Easy access to HWY427. Close to transit, schools, groceries, shopping, and parks. Make this exquisite residence your home today. **** EXTRAS **** Existing Stove, Fridge, Dishwasher, Washer/Dryer, all light fixtures. (id:27910)
One Percent Realty Ltd.
201 Harding Park
Newmarket, Ontario
Experience luxury living in on a rare premium corner lot adjacent to the community green space, offering picturesque views of the large mature tree through numerous large windows. This bright and spacious townhome boasts 4 bedrooms and 3.5 bathrooms, all above ground! Built in 2019, it features a large balcony and a finished basement apartment with a separate entrance, a ground-level bedroom with a 3-piece ensuite, and a second Kitchen & laundry. Great potential for an in-law suite or other use. Enjoy 9ft ceilings, a bright eat-in kitchen with a breakfast bar and granite countertops, and a master bedroom with a walk-in closet and 3-piece ensuite. No sidewalk. Community visitor parking, and just minutes to schools, parks, Upper Canada Mall, Hospital, Newmarket GO-Train, and Hwy 404. Dont miss out on this exceptional opportunity to own a bright spacious corner lot townhouse in a great area. (id:27910)
Sutton Group-Admiral Realty Inc.
13 Engel Street
Vaughan, Ontario
Newer Executive Townhome, Over 1,200 Sq. Ft. Of Open Concept Living, 2 Bedrooms + Den, 2 Full Washrooms, Media Space, Balcony And Spacious Private Garage With Driveway For 2-Car Parking. Minutes To Schools, Shopping, Transit (Ttc) & Easy Access To Hwy 407, 427, 400, 401. **** EXTRAS **** All Existing: Fridge, Stove, Washer, Dryer, All window Covering & Blinds (id:27910)
Property Max Realty Inc.
Th24 - 30 Nelson Street
Toronto, Ontario
Welcome to this Stunning Townhouse in the heart of Downtown Toronto with a Private, Street Level Entrance. This Beautifully Designed Townhouse comes with High End Finishes and an Open Concept Layout. Features Include 2 Parking Spaces and 2 Lockers, Pantry/Closet, and Full Sized Laundry. The Primary Bedroom features a spacious W/I Closet and a Stunning Ensuite. Steps to some of the best shops and restaurants in all of Toronto. Furniture in the Photos are from a Previous Listing for Sale. **** EXTRAS **** Miele Kitchen Appliances, S/S Microwave, Electrolux Washer/Dryer, All Elfs, All Window Coverings, All B/I Shelving/Closet Organizers, Terrace Hedges, Natural Gas BBQ (id:27910)
Harvey Kalles Real Estate Ltd.
### - 100 Bartley Drive
Toronto, Ontario
*This is an assignment Sale* - Corner Unit Luxury Townhome Feels Like A Semi! Modern, Spacious And Lots Of Windows! 1567 sf, 4 Bedrooms Plus Ground Floor Den With Door/Window That Can Be Used As 5th Bedroom, 4 Bathrooms (2 Ensuites). *** 9' Smooth Ceiling & High Performance Laminate Flooring Throughout! Oak Staircase. Oversize Garage W/Direct Access To Home. Quartz Counter & Ceramic Tile Backsplash. Kitchen and Laundry Appliances Included. ***Premium Lot Backing To Green Space. Right Next To Eglinton Crosstown LRT Subway Station. Walk To Malls, Schools, Parks, Hospital And The Future 19-Are Redevelopment Golden Mile Shopping District, The Upcoming Revitalized Eglinton Square & Innovation Hub. **** EXTRAS **** All Four Stories Above Ground. *** Firm Occupancy Date on Aug 6, 2024. *** Low POTL Fee $113.95 (id:27910)
Homelife Landmark Realty Inc.
31 Laguna Parkway Unit# 1
Brechin, Ontario
Lagoon City Waterfront End Unit Condo Townhome On Gondola Lagoon. Tons Of Natural Light Flowing In Makes This End Unit Condo A Perfect 4 Season Full Time Home Or A Cottage. Featuring Waterfront And Greenspace Views & Boat Mooring Off Your Ground Floor Deck. Open Concept Living/Dining & Kitchen With Propane Fireplace And Patio Walkout. Three Large Bedrooms With Oversized Closets & Big Windows. Two Full Baths With Semi-Ensuite Access. Enjoy The Large Private Deck With Direct Access to Lake Simcoe/Trent Severn Waterways. Lagoon City Is A Vibrant Community With A Member's Community Centre, Marina, Restaurants, Hotel, Trails, Tennis & Pickleball Courts, Watersports & Wintersports In Your Backyard. Come And Explore This Fabulous Community. Only 1.5 Hours From The GTA. Work From Home. Highspeed Internet. (id:27910)
Pine Tree Real Estate Brokerage Inc.
2 - 142 William Duncan Road
Toronto, Ontario
PRIME LOCATION!!! Everything you need at your fingertips! A Beautiful Place to Call Home! Main Level Stacked Townhome in Downsview Park. 2+1 Bedrooms, 1 Spacious Bathroom. Large Closets! Ensuite Laundry! CLEAN, End Unit with Walk-Out to South Facing Balcony from Primary Bedroom. Open Concept Living with Laminate Flooring, Stainless Steel Appliances, Pot Lights, Large Windows & California Shutters. Vibrant Community with Excellent Neighbours! **** EXTRAS **** 1 Underground Parking Space Included. Lots of Visitor Parking. Close to Public Transit, Schools & All Amenities!!! Stanley Greene Park & Downsview Park W/ Pond & Free Shuttle To and From Downsview Station. Utilities NOT Included in Rent (id:27910)
RE/MAX Realty Services Inc.
4 Cosbury Lane
Caledon, Ontario
3Br 3Wr Townhouse For Rent In Desirable Community Of Caledon! Bright And Open Concept, Amazing Layout & Finishes. Balcony, Steel Appliances, Walking Distance To Restaurant, Grocery, Pharmacy, Doctor, Great Schools, New Transit Close By, Close To 410. Great For Aa Commuter! Fantastic Living Spaces, Great For Entertaining! No Smoking & No Pets, Great Neighborhood, Move In Ready, Perfect 1st Home, Close To All Amenities. **** EXTRAS **** All Elf's, Appliances. Close To School, Parks, Hwy 410. **No Smoking & No Pets**. **Tenant Will Pay 100% Utilities**. Great Neighborhood, Perfect 1st Home, Close To All Amenities. (id:27910)
Kingsway Real Estate
2 - 50 Verne Crescent
Toronto, Ontario
Excellent Location! Fully renovated spacious 4+1 Bedroom Townhouse, upgraded Kitchen with Quartz countertop, Custom Backsplash. New Roof, New Fridge. Located close to The Mosque, minutes to Highway 410, Steps to 24 hours TTC Bus Line. Close to School and shopping. Family Size Eat-In Kitchen, Back Yard to BBQ family. Built-In Garage. Gas Line already installed. **** EXTRAS **** Fridge, Stove, Ringe Hood, Dishwasher, Washer and Dryer. New Light Fixtures. (id:27910)
Right At Home Realty
Lot 18 Concession 5 Road
Pickering, Ontario
This stunning property boasts 4+1 spacious bedrooms and three modern bathrooms, offering ample space for comfortable living. With its contemporary design, high-end finishes, and a prime location, this townhouse presents an excellent opportunity for a luxurious and convenient lifestyle. Don't miss the chance to own this beautiful home in one of Pickering's most sought-after neighbourhoods. 9' Ceiling on Ground Floor .Smooth Ceilings on Ground Floor .Stained Oak Stairs .(Stone Product Composite) Throughout Ground Floor as Per Plan SPC in Second Floor Hallway and Primary Bedroom Quartz Countertops in Kitchen and Primary Ensuite.Double Sinks in Second Floor Bathrooms as per plan Tankless Water Heater (Included, with no monthly rental costs) Energy Recovery Ventilator Rec Room Ready Including 3 Piece Rough-In & Deeper Basement Windows 200 AMP Service Ecobee Smart Thermostat Front Door Smart Lock EV Charging Rough-In Free Rogers Ignite Internet for 1 Year. Assignment Sale. **** EXTRAS **** Stainless Steel Apliance (id:27910)
RE/MAX Real Estate Centre Inc.
22 Cranberry Crescent
Norfolk, Ontario
Welcome to 22 Cranberry Crescent, an exquisite bungalow condo nestled within the exclusive Fernridge Estates. This elegant 3-year-old residence offers 2+1 bedrooms, 3 full bathrooms, and a generous 2,553 square feet of spotless living space, including a fully finished basement and a two-car garage. Upon entering, a meticulously designed open-plan layout featuring engineered hardwood, deep baseboards, recessed lighting, California shutters and soaring 10-foot ceilings amplifies the sense of space and luxury. The combined kitchen, dining, and living areas are enhanced by vaulted ceilings, with the living room featuring a linear electric fireplace with a blower, creating an inviting atmosphere perfect for both living and entertaining. The custom kitchen is a culinary masterpiece, equipped with premium-grade designer appliances, quartz countertops & backsplash. The stunning cabinetry, along with a built-in pantry and a spacious island/breakfast bar, all contribute to the kitchen's refined aesthetic. The primary bedroom serves as a sanctuary of comfort, featuring a walk-in closet and a lavish spa-like 5-piece ensuite with a curb-less 'zero entry' shower with glass enclosure & a double sink vanity. The main floor also includes a front-facing bedroom, a 4-piece bathroom, a laundry closet and convenient inside access to the garage. The fully developed basement features a two-part recreation room, a large third bedroom, a 4-piece bathroom, and an ample storage/mechanical area. Additional Features include: Central Vac, Security System, Egress Basement Windows, 200 AMP. This beautifully maintained community boasts low fees and convenient proximity to shopping, dining, and the picturesque shores of Lake Erie. (id:27910)
RE/MAX Escarpment Realty Inc.
32 Floodgate Road
Whitby, Ontario
Experience modern comforts in this new 3-bedroom townhouse built by award-winning builder Great Gulf, featuring elegant design and top-tier upgrades and finishes. The open-concept layout connects a welcoming living area, sleek gourmet kitchen, and dining space, all bathed in plenty of natural light from expansive windows. The kitchen, equipped with high-end appliances, sleek countertops, and ample storage, is a chef's delight. A cozy breakfast nook is perfect for morning coffee. Each bedroom offers generous space, with the primary suite featuring a private ensuite bathroom. Hardwood floors throughout add warmth and sophistication. Notable upgrades, including hardwood floors throughout the living quarters, pot lights and under-slab insulation in the basement designed to block moisture, ensure energy efficiency and lower utility costs are worthy investments. The nicely landscaped backyard with a good-sized patio is perfect for outdoor barbecues. Additional features include a garage with extra storage and a deck lot with steps to grade.Located in a highly sought-after and growing neighbourhood, this home is close to top schools like Sinclair Secondary School, Fallingbrook Public School, and St. Paul Catholic School. Enjoy easy access to newly completed park (2 min. walk), shopping centers, and major transportation routes. A separate entrance allows for a potential future in-law suite (Approx. size is 1978 Sq Foot) (id:27910)
RE/MAX Condos Plus Corporation
130 Pike Street
Smith-Ennismore-Lakefield, Ontario
Wow!! Beautiful Brand New!! Never Lived 3 Bedroom 2.5 Bathroom Open Concept Modern Living End unit TownHome available for rent first time, with look Out window, Ravine on back and ravine on side, tons of natural light, 1900 sq ft living space without basement, beautiful 4 pc ensuite with standalone tub and full Glass shower, walk-in closet in master bedroom, entire property for rent, close all shopping, amenities, school, transportation. 10 minutes to Trent university. AAA tenant, no smoking **** EXTRAS **** S/S stove, S/S fridge, S/S dishwasher, washer and dryer, all utilites to be paid by tenant including hotwater tank, tenant insurance requierd (id:27910)
RE/MAX Gold Realty Inc.
14 Village Gate Drive
Wasaga Beach, Ontario
Highly coveted Georgian Sands Master Planned Community. Beautiful 3 Bedroom 3 storey Town House in Wasaga Beach. Need a home office? There's this delightful 3-storey townhouse unit boasts a bright and spacious interior with a practical layout. The modern open concept kitchen features stainless steel Appliances .Minutes away from Wasaga Beach and all the amenities. **** EXTRAS **** Electric Light Fixtures, Stainless Fridge, stove, Microwave dishwasher. Washer and Dryer, gas burner and equipment and Air Conditioning and equipment and Broadloom where laid, window coverings (id:27910)
Century 21 Regal Realty Inc.
128 Park Street N
Hamilton, Ontario
Experience fabulous urban style living in this beautifully renovated rowhouse. Larger than it appears, this 2-story home is just steps away from the vibrant James North Arts scene, numerous restaurants and bars, the Farmer's Market, Harbour Front Park, and the James North GO station. Enjoy spacious principal rooms with luxury vinyl floors, 9' ceilings, and crown moldings. French doors separate the living room and dining room, and there's a lovely main floor bathroom. The eat-in kitchen features a travertine tile floor and walk-out to a backyard designed for entertaining, complete with a chiminea for your enjoyment. Additional living space is available in the finished basement, which includes a 2-piece bathroom with a rough-in for a shower or tub, a rec room, and 2 extra rooms. Currently, there is one permit for easy street parking, with the option to obtain a second through the city. This home offers a fantastic place to live in a prime location! A must-see! (id:27910)
Keller Williams Innovation Realty
80 - 1990 Wavell Street
London, Ontario
Ooooo Ahhhh! Welcome #HomeSweetHome to this Stunning 3-Bedroom End Unit Townhouse, Completely Renovated from Top to Bottom and Freshly Painted Throughout. The Family Room with New Waterproof Vinyl Flooring offers a Bright Space that Walks-out to the Backyard. The Living Room is Elegantly Designed with a Gas Fireplace, Custom Chandelier, Smart Thermostat, and Hardwood Flooring, all Overlooking Serene Greenspace. This Home Boasts Numerous Upgrades: a New Roof (2021), New Lennox Furnace/AC (2015 - Still under Extended Warranty until Oct 2025), New Entrance Doors and Concrete Porch (Spring 2022) and New Windows (January 2013). Both Washrooms were Updated in 2019 and include a New Mobile-Controlled Smart Washer/Dryer with a 10-Year Warranty. The Kitchen Features a Custom Backsplash, Ceiling Fan, Delta Faucet, and High-End Appliances that are just 5 Years New. Upstairs, you'll find Three Bedrooms with Brand New Carpet. A luxurious 4-Piece Standing Shower with Granite Countertop, Delta faucets, Custom Tile Work, and a Ceiling Mount Standing Shower. Two of the Bedrooms Offer Peaceful Views of the Greenspace. Updated Light Fixtures are installed Throughout the Home. Maintenance Fee Includes: Repairs and Maintenance to all Exterior Common Elements, Roofs, Windows, Doors, Siding, Driveways, Internal Roadways, Landscaping, Building Insurance + Property Management Fees. Make this Beautiful Home Yours Today! Check out the Video Virtual Tour! **** EXTRAS **** Walking Distance to Argyle Recreational Centre, Walmart Supercentre, Clarke Road Secondary School, Canadian Tire, LCBO, Dollar Tree, Argyle Mall, Parks, The Home Depot & Many More. (id:27910)
RE/MAX Realty Specialists Inc.
47 - 2145 Sherobee Road
Mississauga, Ontario
Welcome to this stunning 3-bedroom townhome backing onto the Cooksville creek a peaceful oasis with lots of green space in the backyard nestled in the heart of Cooksville . Step inside & be greeted by 12ft ceilings in the living room, crown moulding ,custom blinds & hardwood floors throughout.The large kitchen features all Brand new stainless appliances ,backsplash, quartz counters ,fireplace ,undermount lighting large eat in area making meal preparation a joy. Entertain guests in style with an open concept main layout , fireplace . Extra large Primary Bedroom with custom closets, crown molding. Potlights placed throughout, complementing the smooth ceiling. Additional features include a finished basement, & sliding patio doors to the backyard, with beautiful deck ,glass railings, additional outdoor storage ,& fenced backyard perfect for enjoying summer evenings with family &friends. A single-car garage W/storage space. Professionally painted. Extra wide side panel front door that can be removed to bring bigger items in the home. Steps to a future Hurontario LRT stop, Quick access to the QEW, Toronto border , Port Credit and Cooksville GO stations. Walk distance to Transit , parks, schools, Cooksville creek and the Mississauga Hospital. Direct access from the complex to Camilla Park, Hancock Woodlands Park & Community Garden, Starbucks, Rabba. This is an extremely well managed and maintained complex. Don't miss your chance to make this your dream home! **** EXTRAS **** Ductless Heating/Cooling system in the home. Maintenance fees include Rogers Ingite Fibre Optic &VIP TV package. New roof ,New windows ,New Garage 2022.Unit located privately back corner of complex conveniently located near visitor parking (id:27910)
Sutton Group Quantum Realty Inc.
551 Pharo Point
Milton, Ontario
Welcome to 551 Pharo Point! This 3-bedroom townhouse in the scenic Willmott Community is a real treasure, offering comfort, convenience, and charm. As you enter, you'll be greeted by lovely tile flooring, instantly creating a warm and inviting atmosphere. With easy access to the garage, daily functionality seamlessly becomes a part of your routine. The spacious garage not only accommodates your vehicle but also provides ample space for storing tools and equipment, keeping everything neat and easily accessible. A practical laundry room, strategically positioned away from the main living areas, offers a peaceful sanctuary for completing chores without interruptions. Ascend to the primary level, where a spacious living room and dining area, adorned with elegant flooring, lead to a walkout balcony, where you can enjoy the views of the family-friendly street. The kitchen is a culinary delight, blending practicality with entertainment, with abundant natural light pouring in through the windows, creating a bright and welcoming space. This home features three generous bedrooms, each flooded with natural light, creating a bright and airy atmosphere. With its versatile layout, this home is perfect for families or those in need of a dedicated office space, offering flexibility to accommodate various lifestyle needs. Don't miss out on the opportunity to make this remarkable home yours. Schedule a viewing today and experience the comfort and convenience of life in Milton's Willmott Community. **** EXTRAS **** Convenience is key with this home's location, offering quick and easy access to Great Schools, Grocery Stores, Walking Trails/Parks, Highways and More! (id:27910)
Royal LePage West Realty Group Ltd.
2608 - 12 Sudbury Street
Toronto, Ontario
An absolute Oasis in the City. Rarely offered. Spacious 1720 sqft (excl bsmt) 4 Level townhouse entirely to yourself (non-stacked; no units above or below), nestled in a private courtyard on gorgeous tree-lined Sudbury St. Perfectly located in between trendy King W and West Queen W - Steps away to Streetcar, local shops, Trinity Bellwoods, Liberty Village, Ossington Strip. Kick back & relax in your jacuzzi in the breath-taking upstairs penthouse retreat, & catch some sun on your beautiful walk-out terrace. Feel the luxurious walnut floors under your feet. Cozy up by the fireplace or host a get-together in the open concept main floor or charming courtyard. Sound proofed basement theater gives you options - can be used as a home office, rec space, or 4th bedroom. Perfect for families looking for large turn-key home to grow, while staying in the City. Easy walking access to daycare & schools. Quick access to Entertainment & Financial Districts - perfect for professionals. **** EXTRAS **** Built-in Private Garage W/Direct Home Access. Loads of Storage. Fridge, stove, washer, dryer, microwave, all window coverings, all ELF, fireplace TV, patio furniture. Owned new combi boiler & AC - no rentals. Other contents negotiable. (id:27910)
Living Realty Inc.
46 Troon Avenue
Vaughan, Ontario
Sunfield, newly painted, freehold end unit townhouse on the high demand Maple(Vaughan) area, W/9' flat ceiling. $$$ upgrades. upgraded beautiful kitchen w/granite countertop & breakfast bar. Oversized patio for BBQ & entertainment. the bedrm W/3 pc, ensuite bath on the main floor can be income property. a few minutes walk to GO Transit makes travel to downtown Toronto very convenient. A short distance from shops, restaurants, a library, a golf club, a community center, and top ranking schools makes you enjoy your day **** EXTRAS **** 2 TANDEM CAR GARAGE WITH A BIKE OR MOTORCYCLE PARKING SPACE AND LARGE STORAGE. SECURITY AND ALARM SYSTEM WIRING IN PLACE. POTL $95.50 (id:27910)
RE/MAX West Realty Inc.
25 Chinook Street
Belleville, Ontario
Come home today, to this beautiful townhome bungalow that was built by Duvanco homes, builders. Tastefully finished throughout & move-in ready. Bright and spacious foyer with a 2 piece bathroom and inside entry to single car garage. Main floor laundry, followed by an open concept kitchen/dining/living area. The Primary bedroom has a 4 piece ensuite bathroom, and a walk in closet.The lower level is fully finished with a recreation room, large bedroom, office, 4 piece bathroom, storage and all newer Vinyl flooring. Would make for a lovely In-Law suite if needed. Outside, enjoy a deck that walks out from the living area & fenced yard. (id:27910)
Ekort Realty Ltd.
2007 Verne Bowen Street
Oshawa, Ontario
Absolute A Showstopper! Immerse Yourself In The Epitome Of Luxury With This Never Lived In 2 Story Brick/Stone Freehold Townhome. Situated In A Family Friendly Community Known For Its Peaceful Ambiance & Amenities. Boasts 3 Bed, 3 Bath, Open Concept Layout Seamlessly Blends Elegance & Functionality. Main Floor Features 9Ft Smooth Ceiling, 8Ft Smooth Doors & Combine Living/Dining. Modern Kitchen Boasts Custom Cabinets, A Central Island, S/S Appliances & Elegant Blinds. Spacious Foyer Features High Ceilings A Double Door Closets & 2pc Bath & Tons Of Light. 2nd Floor Includes Master Suite Featuring A 5Pc Ensuite And A W/I Closet. 2 Generous Sized Bedrooms With Double Closets, Large Windows, 4 PC Common Bath & Oversized Laundry Room. Unfinished Basement Offers A Window & Rough In Bath For Making It Easier To Finish For Extra Space. Lots Of Upgrades! A Must See!! **** EXTRAS **** Minutes From Durham College, UOIT & Highways. Costco, Walmart, Home Depot, BestBuy, Restaurants, Groceries, Golf, Reputable Schools, Library, Parks, Trails, Public Transit At Your Doorstep. A Must See!! (id:27910)
RE/MAX Realty Services Inc.
93 - 6429 Finch Avenue W
Toronto, Ontario
Location ! Location ! Location ! Right on Finch Awe West LRT Line! in the most sought area of Etobicoke North! 4 +1 bedrooms (finished basement) town house with 2 parking spot, attached garage for Sale. Steps aways from LRT ( future) station and TTC stop is literary opp. the house! Walk to Humber College North, Albion Mall, Grocery, LRT and TTC ( Downtown 40 min via LRT and Subway). Superduper location in a busy area of Albion Mall. Walk to clinic, Banks, Restaurant, Live a CAR FREElife ! Easy commute! Great for 1st time home buyer or investor. Renters paradise and Owners GoldMine! Show and Sale ! **** EXTRAS **** 2 Fridges, 2 stove , extra freezer, All ELF, Curtains and drapes, Washer and dryers (id:27910)
Homelife/miracle Realty Ltd
126 Arianna Crescent
Vaughan, Ontario
Experience the epitome of suburban elegance in this luxurious end-unit townhouse located in Vaughan's prestigious Patterson neighborhood. This home is a masterpiece of design, boasting an open-concept layout with 10 ft ceilings and abundant natural light that enhances its spacious feel. The gourmet kitchen, equipped with state-of-the-art appliances, merges seamlessly into the living area, perfect for entertaining or relaxing. This property stands out with its exceptional outdoor access; situated on a premium lot with a walkout basement that opens to a beautifully landscaped backyard, it offers unique potential for those envisioning a custom outdoor retreat. The unfinished basement presents a brilliant opportunity for a personalized touch, potentially adding substantial value and functionality tailored to your lifestyle needs. Nestled close to Carrville Mill Park and Mill Race Park, the home offers easy access to serene natural landscapes, ideal for outdoor enthusiasts or families seeking peaceful leisure activities. The Patterson community is known for its high quality of life, with proximity to excellent schools such as Stephen Lewis SS, enhancing its appeal for family living. Residents enjoy a variety of nearby amenities, including upscale dining, shopping centers, and entertainment options, all while benefiting from the tranquility of a well-established neighborhood. Commuters will find convenience in the accessible public transport and major roadways linking to downtown Toronto. With the added assurance of a Tarion warranty, this home is not just a living space but a wise investment in a thriving community. Whether you're hosting gatherings in the expansive living areas or enjoying a quiet afternoon in your potential custom-designed backyard oasis, this home supports every aspect of a distinguished lifestyle in one of Vaughan's most sought-after districts. **** EXTRAS **** Prime location with scenic views, close to top schools like Nellie McClung elementary, Stephen Lewis SS, and near essential amenities. Offers easy access to public transit and major highways. Ideal for families and professionals alike. (id:27910)
Prompton Real Estate Services Corp.
620 Colborne Street W, Unit #25
Brantford, Ontario
LOCATION LOCATION LOCATION! UP FOR LEASE IS THIS BRAND NEW NEVER LIVED IN TOWNHOME IN THE FAMOUS SIENNA WOODS BUILT BY LIV COMMUNITIES. THIS BEAUTIFUL TOWNHOME BOASTS 3 LARGE BRIGHT BEDROOMS AND 2.5 BATHS. MODERN OPEN CONCEPT FLOOR PLAN WITH CHEF’S KITCHEN AND BRAND NEW STAINLESS STEEL APPLIANCES. MINUTES AWAY FROM THE GRAD RIVER AND CLOSE TO ALL MAJOR AMENITIES SUCH AS PARKS, SCHOOLS, SHOPPING, AND EASY HWY ACCESS. WILL NOT LAST – DON’T MISS OUT ON THIS ONE. CALL US TODAY! (id:27910)
Homelife Professionals Realty Inc.
206 - 475 Bramalea Road
Brampton, Ontario
This townhouse boasts a beautifully renovated, spacious kitchen that's a chef's dream, featuring Quartz countertops and an island. Spread across three stories of luxurious, above-grade living space, the home offers an inviting and modern atmosphere. Designed for convenience and comfort, the carpet-free interior ensures a clean and allergy-friendly environment. The ground floor, with a walk-out to a private backyard, currently serves as a large office but can easily be converted into an additional bedroom or family room. The living room, dining room, kitchen, and office areas are enhanced with new LED pot lights, adding a touch of modern elegance. Situated in a prime location within walking distance to Bramalea City Center and Chinguacousy Park, this townhouse provides easy access to highways, public transit, shopping, and schools, making errands and commuting a breeze. The family-friendly complex offers amenities such as an outdoor pool, playgrounds, and access to trails and parks. **** EXTRAS **** New fridge, new dishwasher, new washing machine. Roof changed in 2023. High Speed Internet included in maintenance fee. Smart garage door opener, smart thermostat, smart door bell. (id:27910)
RE/MAX Real Estate Centre Inc.
271 Mortimer Crescent
Milton, Ontario
Close To Parks And Beautiful Walking Trails, This Gorgeous Remodeled Townhouse Unit Features 3Bedroom 2 Bathroom With A Built In Garage. Laminate Floors Throughout. Only Carpet Is On The Stairs. Eat-In Kitchen With A Breakfast Bar And The Whole Family To Enjoy Meals Together. Quiet Street Very Family Orientated Neighbourhood. This Home Is Perfect For A Fresh Start, Do Not Hesitate As It Will Not Last (id:27910)
RE/MAX Realty Specialists Inc.
22 Cranberry Crescent
Simcoe, Ontario
Welcome to 22 Cranberry Crescent, an exquisite bungalow condo nestled within the exclusive Fernridge Estates. This elegant 3-year-old residence offers 2+1 bedrooms, 3 full bathrooms, and a generous 2,553 square feet of spotless living space, including a fully finished basement and a two-car garage. Upon entering, a meticulously designed open-plan layout featuring engineered hardwood, deep baseboards, recessed lighting, California shutters and soaring 10-foot ceilings amplifies the sense of space and luxury. The combined kitchen, dining, and living areas are enhanced by vaulted ceilings, with the living room featuring a linear electric fireplace with a blower, creating an inviting atmosphere perfect for both living and entertaining. The custom kitchen is a culinary masterpiece, equipped with premium-grade designer appliances, quartz countertops & backsplash. The stunning cabinetry, along with a built-in pantry and a spacious island/breakfast bar, all contribute to the kitchen's refined aesthetic. The primary bedroom serves as a sanctuary of comfort, featuring a walk-in closet and a lavish spa-like 5-piece ensuite with a curb-less 'zero entry' shower with glass enclosure & a double sink vanity. The main floor also includes a front-facing bedroom, a 4-piece bathroom, a laundry closet and convenient inside access to the garage. The fully developed basement features a two-part recreation room, a large third bedroom, a 4-piece bathroom, and an ample storage/mechanical area. Additional Features include: Central Vac, Security System, Egress Basement Windows, 200 AMP. This beautifully maintained community boasts low fees and convenient proximity to shopping, dining, and the picturesque shores of Lake Erie. (id:27910)
RE/MAX Escarpment Realty Inc.
6154 Rowers Crescent
Mississauga, Ontario
Fabulous Freehold Townhouse near Heartland Center & easy accessible to go Station, 401/403/407 ETR. Very Elegance & Refreshingly beautiful Large 3 Bedrooms & 2 1/2 Washroom, Kitchen with fully Upgraded Quartz counter tops with fully Upgraded Quartz Kitchen counter Tops/Bathrooms, Backsplash, Upgraded Pot lights, Upgraded blinds with all stainless appliances and washer drier. Easy access to Backyard & Home through Garage with Separate entry. Big size master bedroom with 4 PC Bathrooms w/Closet. All 3 bedrooms are decent size bug with closet. Central Air-conditioning, Central Humidifier Etc. Great Layout and very Clean & quite location. (id:27910)
Homelife Miracle Realty Mississauga
31 Prospect Way S
Whitby, Ontario
ALSO AVAILABLE FOR JULY 1st! Bright & Spacious 3 Bedroom, 3 Bathroom Townhome With Finished Basement That Can Be Used As A Bedroom!! This Well Kept Home Features An Open Concept Layout, 9Ft Ceilings, Laminate Flooring Throughout Living, Dining And Basement. A Modern Kitchen With S/S Appliances, Granite Counters & Breakfast Bar. Laundry On The Upper Floor, Spacious Prime Bedroom With Ensuite & Walk-In Closet! Finished Basement With Tons Of Storage! Minutes Away From 401,412, 407 & Go Transit, Visitors Parking & Close To Trafalgar Castle Private/Day & Boarding School, Public Schools and Downtown Whitby! **** EXTRAS **** Stainless Steel Fridge, Stove, B/I Dishwasher, Microwave W/ Exhaust., Washer/Dryer, Elfs & Window Coverings, Garage Door Open With Remote. Central Air Conditioner. (id:27910)
RE/MAX Wealth Builders Real Estate
34 Kylemore Way
Markham, Ontario
New Renovated Angus Glen Luxury Townhome has 4 bedrooms 4 washrooms double garage and 3 outdoor spaces - Balcony, Deck, Backyard Patio. Open Concept, North-South View, 9' ceiling on Main. Brand New Modern Kitchen with Customized Quartz counter top, back splash, cabinets with finest craftsmanship. Brand New Top line Engineer Hardwood Thru, modern ceiling lights & pot lights, Brand New Washroom Vanities, convenient upper level laundry. Primary bedroom overlooking back yard has 4pc-ensuite, walk-in closet. 4th bedroom has large window, brand new 3pc ensuite, separate entrance from garage, w/o to backyard. basement office has rough-in, window, closet. **** EXTRAS **** Top schools: Pierre Trudeau HS, Unionville HS, short walk to Unionville Montessori. Convenient location:Village Grocer@ your doorstep, nearby Rough Valley Trail/Toogood Pond & historic Main Street Unionville, Major Mackenzie Hospital. (id:27910)
Gogreen Property Consulting Inc.
3000 Bayview Avenue
Toronto, Ontario
Discover refined living in 3-bdrm townhome (built 2010) in one of the city's most sought-after neighbourhoods, where Willowdale East meets Bayview Village. Over 2,100 sq ft (ex bsmt), this home exudes an aura of sophistication w/ its 9-foot ceilings across all 3 levels & is perfect for a family seeking a top-ranked school (Hollywood PS). Luxurious Freehold Th In Exclusive Bayview Village Area! Gourmet Custom Kitchen W/ Granite Cntp. Spacious Master Br W/ Balcony & W/I Closet & Huge 5Pc Ens W/ Glass Shower, 2 Addt'l Bedrooms Feat Double Closet & 4Pc Ens Each. 3rd Fl Feat Skylight Gives Plenty Of Natural Light! Large 2 Car Tandem Garage. Close To Shops, Entertainment & Much More! **** EXTRAS **** Gas Cook-Top & B/I Oven, S/S (Fridge, B/I Microwave, B/I Dishwasher), Washer & Dryer, All Elfs, All Existing Window Coverings (id:27910)
Jdl Realty Inc.
79 - 541 Winston Road
Grimsby, Ontario
Welcome to One of the Largest Townhouse in The Complex with 1,693 Sq. Feet Above Ground Level; 2 Extra Large Bedrooms Each with Its Own Bath, Open Concept Upgraded Kitchen W Granite Counters, Overlooking Living/Dining Room Combo on The Main Level; Huge Open Concept Ground Floor With Direct Access from Garage on the Front & W/O to the Patio, Park, Playground, Ravine & Lake Ontario at the Back, Can be Used as Family Room, 3rd Bedroom or Home Office. Spacious Unfinished Basement for Your Exercise Equipment or Storage Space. **** EXTRAS **** Tenant Pays All Utilities & Hot Water Tank Rental, All to be Transferred to Tenant's Name. Tenant Insurance with Minimum $2,000,000 Liabilities. (id:27910)
Royal LePage Real Estate Services Ltd.

