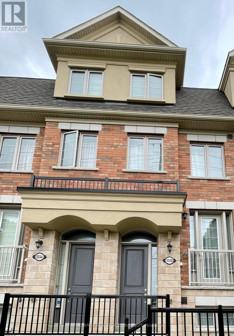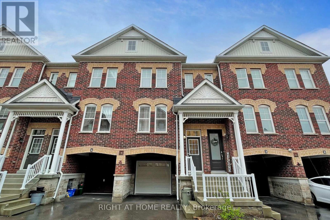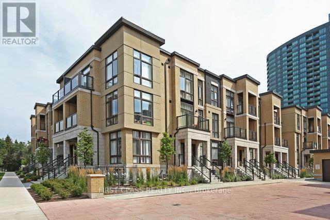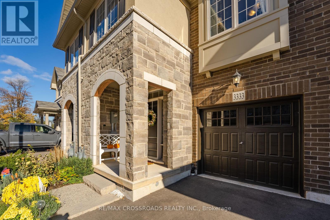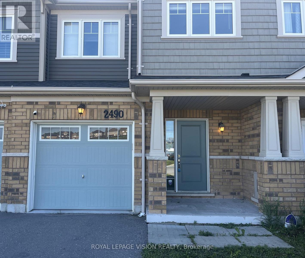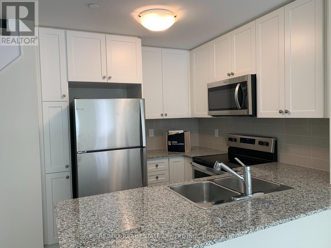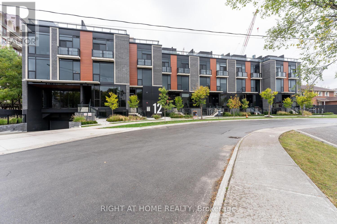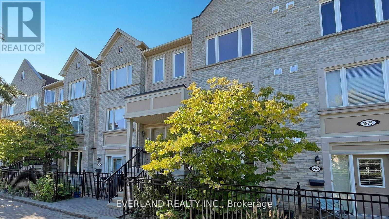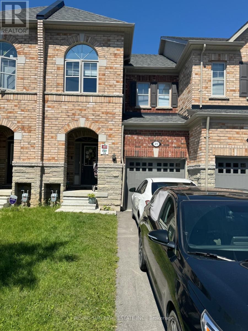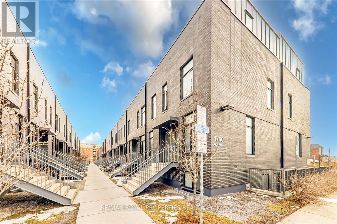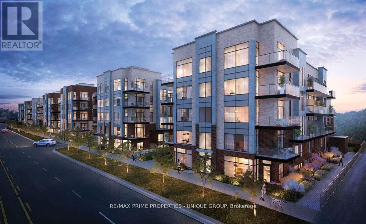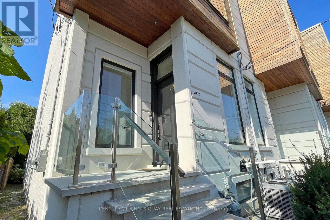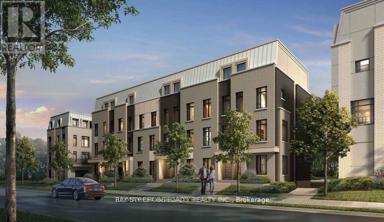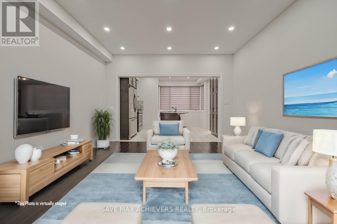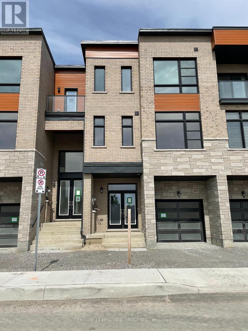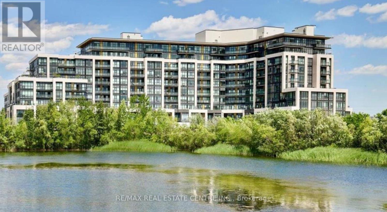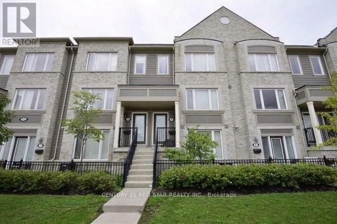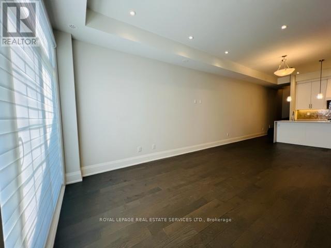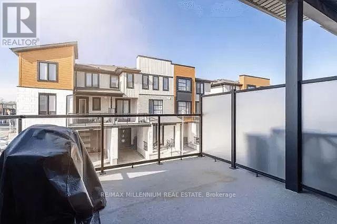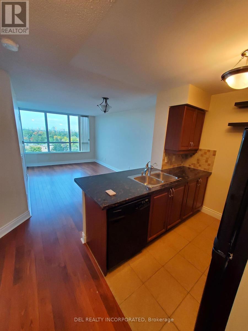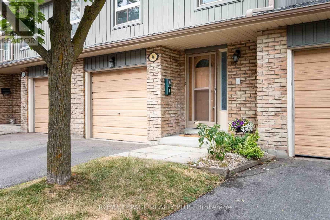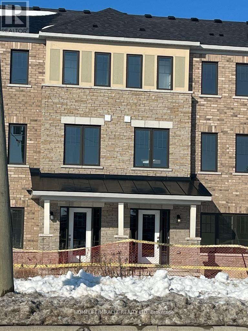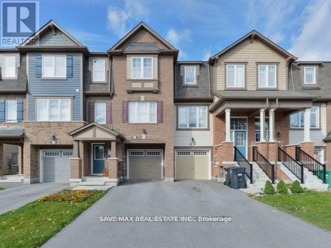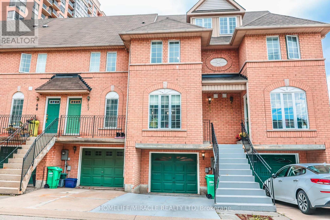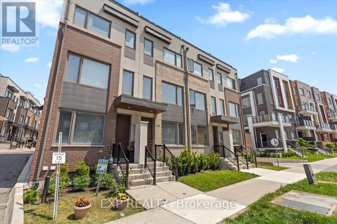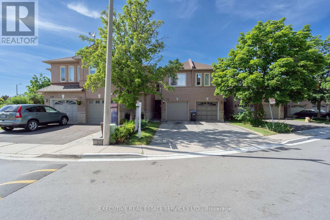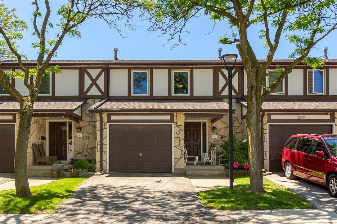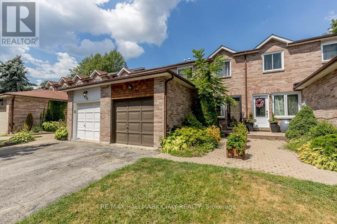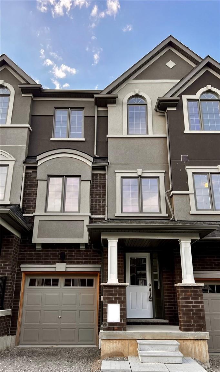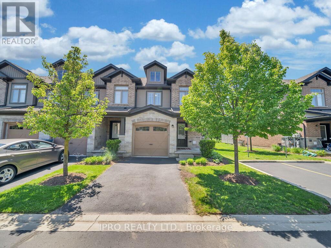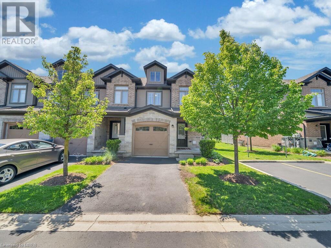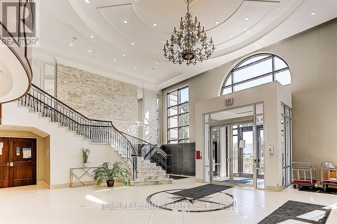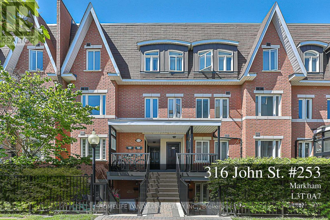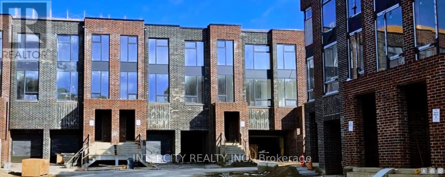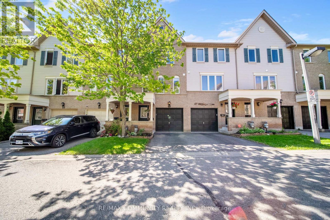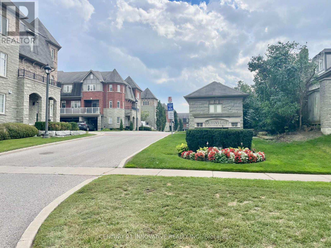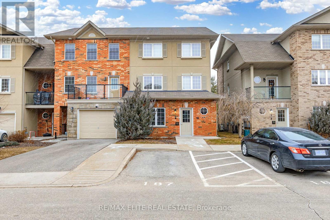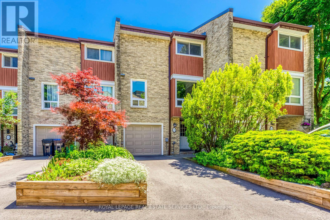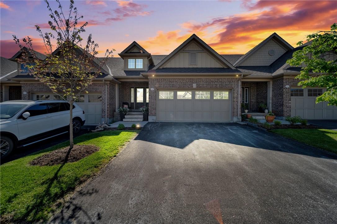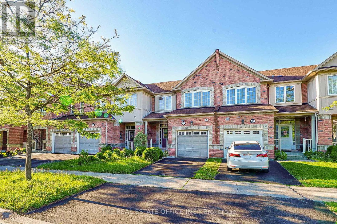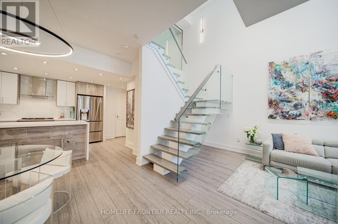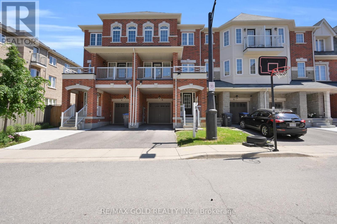1024b Islington Avenue
Toronto, Ontario
Unique Opportunity With VTB Available. Fully Upgraded Townhouse Built In 2018 In Etobicoke. Welcome To Esteemed ""Westhaven"" Development By Tiffany Homes. Offering A Lavish Upper-Level Master Suite, Complete W Spacious 5 Pc Ensuite Bath, W/I Closet & W/O Terrace. Remarkable Interior Enhancements, Including Hardwood Flooring Gracing The Kitchen, Dining &; Living Areas Complemented By Oak Stairs. Kitchen Showcases Central Island, S/s Appliances & quartz countertop; Inviting Terrace W Remote Ctrl Electric Awning Bathing The Kitchen In Sunlight. Enhanced 2nd Flr Laundry For Convenience Readily Accessible. Living Spaces Bathed In Natural Light W Expansive Windows Throughout. Thoughtful Touches Including Additional Pot Lights Contribute To Ambient Glow. Generously Sized Garage Elevates Practically. Unmatched Location Minutes Walk From Islington Subway Stn, Schools, Parks, Grocery, Restaurants, Shopping. Brief 10m Drive To Pearson Airport. **** EXTRAS **** Ss Gas Range, B/I Dishwasher, Fridge, Elfs, Window Coverings. (id:27910)
Royal LePage Real Estate Services Ltd.
3 - 10 Porter Avenue W
Vaughan, Ontario
Stylish & Contemporary 3 Bedroom / 4 Washroom Townhome Right In The Heart Of Woodbridge. This Modern Home Finds Itself In a Private Enclave That Offers a Rich Assembly of Architecture and Elegant Design. Bright & Spacious Open Concept Living & Dining Rooms. Plenty Of Windows Bringing in Lots of Natural Light. Hardwood Flooring Throughout, Pot Lights, 9 Ft Ceilings On Main Floor, Oak Stairs. Many Custom Upgrades. Extended Height Kitchen Cabinets W/Undermount Lights, Stainless Steel Appliances, Gas Stove, Granite Counter Top. Custom Breakfast Area with Walk-Out to Balcony and BBQ Gas Line. Primary Bedroom with 4Pc Ensuite. Large Family Room with Walk-Out & Access to Garage. Access Through Garage to Finished Basement with 3-Pc Bath and Kitchenette. Minutes to Market Lane with Local Amenities, Shops and Public Transit. Walk to Downtown Old Woodbridge. Don't Miss Out On This Gorgeous Town! **** EXTRAS **** Water is included in POTL fees as well as Garbage Removal and Grass Cutting. S/S Fridge, Gas Stove, Dishwasher, Range Hood, All Elf's, All Window Coverings, Garage Door Opener, Central Vac, Washer & Dryer. (id:27910)
Right At Home Realty
106 - 23 Eldora Avenue
Toronto, Ontario
Stunning Two Bedroom Townhouse In The Heart Of North York! Built In 2017. Yonge & Finch Prime Location! Upgraded Finishes, 9Ft Ceilings, Beautiful Wood Flooring Throughout, Granite Counters, Stainless Steel Appliances. Bright Living Room W/ Floor To Ceiling Windows, Spacious Bedrooms W/Closets, Lots Of Storage. 3 Mins Walk To Finch Station TTC Subway/GO Bus/VIVA YRT Bus. Walk To Shops, Restaurants, Parks, Schools, Community Centre. 5 Mins Drive To Hwy 401. Steps To Hendon Park & Bike Trail. Free Underground Visitor Parking. Please Note That This Is A Stacked Townhouse With A Main Floor And A Lower Floor. **** EXTRAS **** All Existing Stainless Steel Fridge, Stove, Range Hood, Dishwasher, Washer & Dryer. One Underground Parking Spot + One Storage Locker. (id:27910)
First Class Realty Inc.
3333 Mockingbird Common Crescent
Oakville, Ontario
*Premium Ravine Lot*Upgrades Galore* Rarely Offered Stunning 2041 sqft. Branthaven Built Prestigious Model Home In Highly Desired Family Friendly Area Of Oakville* Soaring 9Ft Ceilings, Gleaming Hardwood floors Throughout Main & Hallways. Functionally & Beautifully Designed W/High End Finishes & over 200K Spent on Upgrades. No Other Model Like it in the Neighbourhood guaranteed. Oak Staircase W/ Wrought Iron Pickets, Chef's kitchen, Walk-Out to Deck looking out to Private, tranquil ravine. Large primary bedroom & Large W/I Closet. All Bathrooms upgraded & Extended W/ frameless glass showers & Double sinks. 2nd Floor Laundry W/ Double Closet. Bsmt roughly 1016 Sqft. once finished. All upgraded Lighting. **** EXTRAS **** Top Private & Public Schools (French Immer. Munn's (JK-GR8)& Blakelock HS, Private Shcools: Fernhill, Walden, St Mildred's (girls) Linbrook (boys)) Quick access to Hwy 403,407 & Qew, Wal Mart, Shopping, GO Transit & More!! (id:27910)
RE/MAX Crossroads Realty Inc.
13 Nimmo Lane
Ajax, Ontario
Brand New 3 Bedroom Townhouse, Open Concept Kitchen with Extended Breakfast Granite Top, High-end Appliances, Three Well-appointed bedrooms With High-quality Finishes. Minutes to Hwy 401, GO, Parks, Lake Ontario, and Major Retailers (id:27910)
Eastide Realty
2490 Steeplechase Street
Oshawa, Ontario
Welcome To 2490 Steeplechase St. In The Sought After Windfields Area Of North Oshawa. This Freehold Townhouse (With No Maintaince Fees) Comes With 3 Bedrooms & 3 Washrooms With Approx. 1850 Sq. Ft. Living Space. This Beautiful Home Features Bright Living Room With Hardwood Floors & Open Concept Kitchen. Primary Bedroom is Large & Spacious With A Walk-In-Closet & a 4 Piece Ensuite. The Other Two Bedrooms are very bright and Spacious. Minutes From School/University, Parks, Shopping Center, HWY 407, Transit & Restaurants. (id:27910)
Royal LePage Vision Realty
116 - 510 Kingbird Grove
Toronto, Ontario
Condo Townhouse With Private Entrance From Street Level In The Heart Of Scarborough! 2 + 1 townhouse Located On Sheppard Ave/Meadowale S/S Appliances, Ensuite Master Bathroom, Den Space For An Office, Washer And Dryer In Unit, Bus Stop At The Door Step, Minutes To Shops, Parks, Schools And Much More. . . . One Parking Spot. **** EXTRAS **** 1 Parking Included. Tenant Pays Utilities. (id:27910)
Century 21 Green Realty Inc.
25 Case Ootes Drive
Toronto, Ontario
Brand new, modern townhouse across from Bartley Park. Featuring 4 bedrooms, 4 baths, plus a ground floor Den. Laminate flooring, Open Concept, modern kitchen w/ stainless steel appliances, built-in microwave, Quartz countertops throughout, beautiful Oak Staircases, private attached garage. Just a few walking minutes to Eglinton Crosstown LRT which will be running this Fall and the Golden Mile Shopping district. Super convenient with No Frills, Walmart, Eglinton Square Mall and Costco minutes away. Many exciting developments coming to the Golden Mile including a joint campus project by U of T and Centennial College. **** EXTRAS **** Bartley Park( Soon will be revitalized) at front door and living room balcony is above garage, overlooking the Parkette at the back. Mailbox is just a few steps outside your door. Modern lighting fixtures and garage with automatic opener. (id:27910)
Union Capital Realty
8 - 85 Eastwood Park Gardens
Toronto, Ontario
Welcome to 85 Eastwood Park Gardens to urban living at its finest! Newer townhomes. Two Spacious Bedrooms And Two Bathrooms. Minto Townhome. Upgraded Home. Very Bright. Stainless Steel Kitchen Appliances. Main Floor Open Concept. Laminated Flooring In Living/Dining, Master Bedroom, Second Bedroom And Den. Huge Patio To Enjoy. Main Floor 9 Feet Ceiling. Granite Kitchen Counter. You can take advantage of the array of amenities available in the neighborhood. Located in a sought-after neighborhood, this condo townhouse offers easy access to parks, schools, colleges, shops, and restaurants, ensuring every need is met within minutes of your doorstep. Minutes To TTC, Minutes to Long Branch GO, Minutes to Humber College Lakeshore Campus, Downtown, Highways, Airport, Shopping, Lake Ontario, Parks, And Much More. **** EXTRAS **** The tenant is responsible for setting up and paying for the rental of hydro, gas, water, and hot water tank rental (id:27910)
RE/MAX Real Estate Centre Inc.
10 - 12 Dervock Crescent
Toronto, Ontario
2 Storey Home In Bayview Village With EV Parking! Carefully Designed and Impeccably Built Of Solid Concrete Providing Safety, Security And Silence. Modern Kitchen With Stainless Steel Appliances ,Bright Living/Dining With Walk-Out To Private Garden. 2 Bedrooms Each With Ensuite Bathroom and Abundant Storage. Underground EV Parking & Locker Included. Steps to Subway, Parks, Schools and more. **** EXTRAS **** All Premium Appliances Included. Underground EV Parking & Locker Included. Close To Bayview Village, Parks And The Sheppard Subway With Easy Access To Highways And The DVP. (id:27910)
Right At Home Realty
268 - 4975 Southampton Drive
Mississauga, Ontario
Beautiful Two large Master Bedroom Townhouse Located In The Heart Of Churchill Meadows. 1317 Sqft As Per Floor Plan. Attached Garage, Walk-Out To Deck, Super Location, Walking Distance To Schools, Parks And All Amenities. Close To All Amenities & Highways, Erin Mill Town Center, Credit Valley Hospital. A Must See! **** EXTRAS **** Original owner from Aug.2007 Hardwood floors throughout house; roof(2022)hot water tank(owned/2023)CAC(2023/OWNED)DECK(2023)WATER SOFTEN SYSTEM(OWNED)toilet@ lower level (2023) sink@ upper level(2023) (id:27910)
Everland Realty Inc.
49 Pearman Crescent
Brampton, Ontario
Only 3 Years old 2-Story Townhouse In Highly Demand Area Of Brampton (Mount Pleasant) Available For Rent from July 15 . 3 Bedroom Plus Computer Area And 2.5 Baths. 2 Full Baths Upstairs. Master Bedroom Comes With Walk-In Closet And 5Pc Ensuite. Stainless Steel Stove, Fridge, Dishwasher, Washer & Dryer. Laundry In Basement. Single Car Garage. Close To All Amenities! Landlord Prefers Small Family & AAA Tenants **** EXTRAS **** Tenants Will Pay Utilities. (id:27910)
Rising Sun Real Estate Inc.
74 - 1760 Simcoe Street N
Oshawa, Ontario
Great Location! Beautiful Modern Stacked Townhouse in University Towns Community With Open Concept Layout. Great Opportunity for First timers or Investors! Walking Distance To UOIT & Durham College Campus. 3 Bedrooms w/ 3 Full 4-piece Ensuite Bathrooms. Open concept layout, Kitchen Features Stainless Steel Appliances & Centre Island w/ Breakfast Bar. Located close to Smart Centers, Durham College, UOIT, Costco etc. Access to Hwy 407, Public Transit, & Shopping. (id:27910)
RE/MAX Royal Properties Realty
6 - 851 Sheppard Avenue W
Toronto, Ontario
* BEAUTIFULLY UPGRADED STACKABLE CONDO APT * OVER 35K SPENT ON UPGRADES * GREENWICH VILLAGE * A MODERN MASTER-PLANED COMMUNITY OF 153 UNITS * CAST-IN CONCRETE CONSTRUCTION * 9' SMOOTH CEILINGS * CONTEMPORARY EUROPEAN INSP. KITCHEN CABIN. W/ BRAND NAMES STAINLESS STEEL APPLIANCES * POPULAR ""BATTERY PARK"" MODEL, APPR 1060 SF PLUS 251 OF AN ITTRACINE ROOF TOP GARDEN & 2 EXTRA BALCONIES (60SF/EACH) * SUNNY UPPER LEVEL * INDIVIDUAL HYDRO, WATER & GAS METER * NEIGHBOUR. WHERE TRANSIT KING: SHEPPARD SUBWAY WEST IS 5 MIN AWAY ON FOOT, BUS IS AT YOUR DOOR STEP & YOU CAN CATCH THE GO TRAIN, GO BUS TO YORKDALE, BY CAR IS A SHORT DISTANCE TO EXPRESSWAY AND HWY 401. * EXCELLENT HEALTH FACILITIES: BAYCREST HEALTH, HUMBER RIVER, ST JOHN'S REHAB & SUNNYBROOK HOSPITAL. * SUPERB SHOPPING MINUTES AWAY: YORKDALE, TORONTO'S MOST POPULAR MALL & COSTCO. * UNDERGROUND PARKING AND LOCKER INCLUDED * **** EXTRAS **** EXISTING BRAND NEW STAINLESS STEEL APPLIANCES: REFRIGERATOR * STOVE * BUILT-IN DISHWASHER * WASHER * DRYER * MICROWAVE * 1 YEAR FREE INTERNET * UNDERGROUND PARKING AND LOCKER * (id:27910)
RE/MAX Prime Properties - Unique Group
3052 Bayview Avenue
Toronto, Ontario
GREAT OPPORTUNITY!!! PRIME LOCATION! FINANCING AVAILABLE! WHY RENT WHEN YOU CAN OWN THIS FABULOUS NEWER 3 PLUS 1 BEDROOMS , 4 BATH TOWNHOUSE! Sophisticated, Luxury, High End Finishes, over 2,200 sq ft makes this Home Great for family living and entertaining. Spectacular Spacious Primary room with oversized closet and 5 piece ensuite. Gourmet kitchen, Centre Island, 2nd floor laundry, custom cabinetry, grand family room with built in entertainment wall unit are only a few luxuries this home has to offer. Don't miss this opportunity! Walking distance to TTC, Sheppard Subway, Bayview Shopping Mall Public and Private schools, easy access to highway and minutes to downtown. Tarion Warranty! Take Advantage of this Amazing Market Opportunity!!!!!! **** EXTRAS **** All existing Stainless-Steel Kitchen-Aid appliances in Kitchen. 6 Gas Cook-top, S/S fridge, S/S Exhaust Fan, S/S dishwasher, Washer and Dryer, Garage door remote, CVAC. (id:27910)
Century 21 King's Quay Real Estate Inc.
11 Case Ootes Drive
Toronto, Ontario
Premium Ravine Unit! Brand New CozyTownhouse Right At Eglinton and Victoria Park. Spacious,Functional Layout Features Bright 4bedrooms, 4 bathrooms. Laminate Flooring Throughout, Open Concept & Modern Kitchen w/ Stainless Steel Appliances, QuartzCountertop, Natural Oak Staircases, Private Ground Floor Garage W/Direct Access To the unit. Ground office Can Beused bedroom, Easy Access To TTC Bus Route; Minutes ToLRT, Hudson Bay Dept Store, Public Library and Eglinton Shopping Centre.10 Minutes Walk To The Future 19-Acre Redevelopment Golden Mile Shopping District. **** EXTRAS **** All Electrical light fixtures, Build-In Appliances Including Fridge, Stove, Dishwasher, Owen, Hood Fan, Washer & Dryer. 1 Parking Included, High EFFI Gas Furnace, energy saving Equipment. (id:27910)
Bay Street Integrity Realty Inc.
4 Gemma Place
Brampton, Ontario
Fantastic Location In The Heart Of The City! Welcome To This 2 year old Royal Cliff Home's Free Hold Townhouse With 3 Bedrooms & 3 Washrooms. Harwood Flooring On Main floor and 2nd floor hallway. New High End laminate flooring in bedrooms. Chef's Delight Kitchen With Granite Counter Top And Centre Island, Stainless Steel Upgraded High End Appl. Primary Bedroom With W/I Closet, 3 Pc Ensuite. 2nd & 3rd Bedroom With Closets And Windows. 3 Pc Washroom. Laundry on 2nd Floor . Fenced Backyard. Close To Sandalwood Park, Loafers Lake, Grocery Stores, Public Transit And All Other Amenities. (id:27910)
Save Max Achievers Realty
Homelife/miracle Realty Ltd
102 Wascana Road
Vaughan, Ontario
4 Bdrm Brand New Townhouse 2125 sq. ft with 5 appliances in Urban Green project by Pine ValleyKleinburg Homes Ltd. Located at the crossroads of two main arteries, Highway 27 and Rutherford Road, Urban Green is close to everything that's important to your family. Schools, libraries, parks, playgrounds and community centers offer rich and diverse experiences for young and old. Finished Basement **** EXTRAS **** Finished Basement. Close To Everywhere! Mins To Hwy 407 and 427, S/S Appliances: Fridge, Stove, B/I Dishwasher, Stacked Washer And Dryer. (id:27910)
Century 21 Heritage Group Ltd.
125 - 3020 Trailside Drive
Oakville, Ontario
Executive Town House On Ground Level With Lots Of Natural Light, Open Concept Practical Layout.2 Bedroom, 2 Bathrooms. Spacious Living And Dining Room With High-End Finishes. Modern Ss Appliances, Quartz Countertops, 10 Ft Ceiling & Large Patio (391 sq. ft).Located within a short drive of Highways 407 and 403, Access to GO Transit and Regional Bus. Walking Distance From Plenty of Shopping And Walking To Trails Gladside Pond .Offerings. Concierge Lounge and Party Rm, Meeting Rm Gym Visitor Parking, Roof Deck Garden and Sitting Areas,"" **** EXTRAS **** Stove, Dishwasher, Fridge, Microwave, Washer, Dryer, 1 Parking (id:27910)
RE/MAX Real Estate Centre Inc.
9 - 5005 Oscar Peterson Boulevard
Mississauga, Ontario
Well - Designed Townhouse complex located within easy access to public transit, Highway 403, Highway 401, Shopping (Erin Mills Town Centre, Meadowvale Town Centre), Trillium/Credit Valley Hospitals, Public Schools, and many more local amenities such as children's playground, parks, and walking paths. Very functional and open concept layout. *Spacious Living and Dining room combined* Modern White Kitchen W/B/I appliances, backsplash and breakfast bar* Decent size bedrooms on 2nd floor* Master W/I Closet and 4 piece Ensuite* backs onto open street* very well maintained* Walk Out to conversation deck with open balcony ** One Car Garage ** 2nd floor laundry** **** EXTRAS **** *Low condo fee* 2nd floor laundry. Steps to schools, major highways, shopping plaza and Erin Mill Mall** Don't miss out this one. (id:27910)
Century 21 Red Star Realty Inc.
10 - 95 Brookfield Road
Oakville, Ontario
Elevated by 10-foot ceilings and large front windows, this open-concept main floor is a haven ofnatural light and features magnificent hardwood flooring that extends into the kitchen. With freshand elegant colour palettes, this entire living space effortlessly exudes a refined and welcomingatmosphere for luxury living.Step into a transformative living experience with beautiful MasterRetreats. What can be considered a getaway in your own home, this expansive bedroom space isdedicated to the second floor of every suite. With an open-concept layout, a spacious walk-incloset, a large ensuite bathroom and private elevator access, enjoy a new standard of luxury livingin South Oakville.All Master Retreats include a sanctuary-style ensuite bathroom; elegantly designedwith porcelain floors and wall tiles, luxurious quartz countertops and designer cabinetry. Everyensuite also features a soaker tub and a frameless shower with a rainfall shower-head. (id:27910)
Royal LePage Real Estate Services Ltd.
969 Battery Parkway N
London, Ontario
Welcome to 969 Battery Park, very spacious and stylish three-story townhouse. Experience modern living in this 4-bedroom corner unit with unique floor plan. Including a main floor bedroom and a versatile work from home office or play area for kids. Second level offers separate spacious living and dinning rooms. Kitchen has stainless appliances and access to large balcony for summer gatherings! Laundry is located upstairs. Retreat to the master bedroom with an ensuite and walk-in closet. With laundry upstairs, an enclosed garage, and ample visitor parking, convenience is key.Great location, family friendly community, close to shopping amenities and public transit to western university. Hurry! (id:27910)
RE/MAX Millennium Real Estate
258 - 60 Parrotta Drive
Toronto, Ontario
This luxury 2 Bedroom and 1.5 Bathroom condo suite at Westown offers 1012 square feet of open living space. Located on the 2nd floor, enjoy your views from a spacious and private balcony. This suite comes fully equipped with energy efficient 5-star modern appliances, integrated dishwasher, contemporary soft close cabinetry, in suite laundry, and floor to ceiling windows with coverings included. Parking and locker are not included in this suite. **** EXTRAS **** Parking and locker are not included in this suite. (id:27910)
Del Realty Incorporated
86 - 60 Hanson Road
Mississauga, Ontario
*Oasis in the City* Recently Renovated 3 Bd Town Home- Move In-Turn Key & Walk to GO Train! Renovated Open Concept Kit W/Breakfast Bar; S/S Look Appliances. Beautiful Custom Spa Like 5 piece Washroom W/ Separate Shower; LR & DR Hardwood Flrs & Sliding Glass Dr Walk Out To Upgraded Stone Paver Patio & Mature Treed Yard - Overlooking Ravine Setting Very Private & Quiet W/ Lilac Trees, Mature Shrubs &Trees- Truly An *Oasis in the City* Close to Schools, Parks, Shops, Walk to GO Train! **** EXTRAS **** Ravine like setting, with mature landscaping - An Oasis in the City - close to all amenities, GO Train & Transit - New LRT Coming. (id:27910)
Royal LePage Realty Plus
20 Utter Place
Hamilton, Ontario
Very Beautiful Two Year Old 3 Bedroom 3 Storey Freehold Townhomes For Lease Plus All Utilities Available From 1st August, 2024, 5 Minutes From Go Station, 7 Minutes From QEW, Minutes From Hospital. 3 Public & 4 Catholic School Serves This Home. Street Transit at Door Step. Sport Field Parks & Ball Diamonds Are Close to The Property. (id:27910)
Homelife/miracle Realty Ltd
68 Vanhorne Close
Brampton, Ontario
Executive Spacious Townhome ,1800 Approx. Sqft , In One Of The Best Communities & Neighborhood Of Brampton ""North West Brampton "". Very Practical Layout With Separate Living & Family Room, Open Concept Kitchen With Stainless Steel Appliances & Breakfast Area. Specious Bedroom's, Master Bedroom With 5 Pcs Ensuite & Walk-In Closet. Finished Walk Out Basement With Rec Room Or That Can Be Converted Into Office Space Or 4th Bedroom As Well. No Carpet, All Hardwood Floors, Extended Drive To Park 2 Cars, Total 3 Cars Parking. Close To Mount Pleasant Go Train Station, Public Transport, Place Of Worship, Shopping Plaza & All Amenities. **** EXTRAS **** Tenant Can Use All The Kitchen Appliances ( Stove, Fridge, Dishwasher, Rangehood ), Washer, Dryer, Heating Furnace, Central A/C, Window Coverings, 3 Car Parking Including Garage Parking. (id:27910)
Save Max Real Estate Inc.
46 - 75 Strathaven Drive
Mississauga, Ontario
A home you have been waiting for! PRIME LOCATION, ONE OF THE BIGGEST UNIT, LOW MAINTENANCE, FULLY UPGRADED with NO CARPET. Tastefully upgraded 3 bedroom and 2.5 washroom townhome with 2 Parking.3rdFloor Bedroom W/Full Privacy. W/O To Large Deck From upgraded kitchen with quartz countertop and upgraded stainless steel appliances. Bbq's With Full Privacy. Fronted. On Hurontario St. Steps To Bus Stand, near good school. Easy Access To Hwy 403/401 & 410.Located close to proximity to Square One, Heartland, all Major highways, and reputable primary and secondary education schools.HURONTARIO LRT COMING SOON! (id:27910)
Homelife/miracle Realty Ltd
270 Explorer Way
Thorold, Ontario
Ready To Move-In Condition,Gorgeous, END UNIT Townhouse by Empire Builder (Like a semi). 3 Bedrooms And 3 Washrooms. Very Bright and open concept, 1662 sqft, Excellent location, minutes away from Brock University, NiagaraCollege, 15 mins to GO station. Located in new subdivision, easy access to Hwy 406, close to schools and parks. *********** Please click on Virtual Tour to View the entire Property*********** all Existing Appliances, ELF's And All Window Coverings (id:27910)
Ipro Realty Ltd
149 Frederick Tisdale Drive
Toronto, Ontario
Discover this exquisite Freehold townhome located just steps from Downsview and Stanley Greene Parks. This gem features 3 generous sized bedrooms, 3 bathrooms, a finished basement with heated flooring plus 3 outdoor spaces! The open concept main floor is perfect for entertaining, boasting 9-foot ceilings and walk out to newly landscaped back yard. Enjoy the sleek chef's kitchen, equipped with stainless steel appliances, a breakfast bar, elegant quartz countertops & tons of storage space. The entire third level is dedicated to the primary suite, offering privacy and style with a 5-piece spa-like bath for ultimate relaxation. Located in a master planned community, escape into nature with trails, local farmers market, shops, highways, great schools, splash pads, and TTC minutes away. **** EXTRAS **** All Existing Elfs, S/S Stove, Fridge, B/I Microwave, B/I Dishwasher, Washer & Dryer. (id:27910)
Exp Realty
72 - 5420 Fallingbrook Drive
Mississauga, Ontario
This immaculate 3 bedrooms Townhouse is located in a High demanding family neighbourhood of East Credit community in Mississauga. Large backyard backing on to playground. Very spacious bedrooms, renovated kitchens, quartz counter tops, backsplash, all stainless steel appliances. Freshly painted, new furnace, laminate floor on all levels. Finished basement with recreational room, proximity to all schools, heartland, and all major hwys. **** EXTRAS **** All ELF, stainless steel appliances ( Dishwasher, fridge, stove, washer and dryer ), window coverings. (id:27910)
Executive Real Estate Services Ltd.
2200 Glenwood School Drive, Unit #42
Burlington, Ontario
Welcome to 2200 Glenwood School Drive Unit 42 in beautiful Burlington, Ontario. Charming and tastefully renovated two-storey, 3 bedroom, 2 bathroom condo townhome, nestled in a private family-friendly complex, offering blend of convenience, functionality, space and comfort. AMAZING LOCATION, VERY CLOSE TO GO TRAIN, QEW, 403, 407, simply a commuter's dream! The kitchen offers new cabinets, quartz countertops, waterfall island and stainless steel appliances. The kitchen area is open to living and dining room area with modern linear fireplace and sliding door to private and completely fenced, cozy patio with deck, perfect for relaxation. Upper level offers 3 spacious bedrooms, beautifully renovated 4 pc bathroom and an upper level laundry. The lower level is fully finished and features a huge recreation room perfect for the family movie night and an abundance of storage. This beautiful but affordable property also has a single car garage with private driveway and plenty of visitor parking. This home is a real gem, so book your personal showing today. (id:27910)
Sutton Group Innovative Realty Inc.
168 Tupper Street E
New Tecumseth, Ontario
Welcome to your new home in the heart of Alliston! This charming 2-storey townhouse offers a warm and inviting atmosphere, meticulously cared for since day one. Boasting three spacious bedrooms on the upper level and two beautifully renovated bathrooms, there's ample space for your family to thrive. The large basement rec room is ready for your personal touch, offering endless possibilities. Step into the main floor to discover new flooring and fresh paint, creating a modern yet cozy ambiance. Enjoy meals in the eat-in dining room with a convenient walkout to your 150' deep, fenced backyard featuring a 12'x16' deck, perfect for outdoor gatherings and relaxation. Tidy curb appeal welcomes you with a brick exterior, newly shingled roof, and a brand new beautiful front door, surrounded by mature, well-cared-for trees and shrubs. Begin your next chapter in this delightful family home! **** EXTRAS **** Shingles, front door & main floor, flooring all updated in 2021 (id:27910)
RE/MAX Hallmark Chay Realty
620 Colborne Street W, Unit #19
Brantford, Ontario
WE ARE DELIGHTED TO PRESENT AN EXCEPTIONAL OPPORTUNITY IN THE SOUGHT-AFTER COMMUNITY OF WEST BRANT. A MAGNIFICENT, BRAND-NEW THREE-STOREY TOWNHOME FEATURING 2.5 BATHS, INCLUDING A LUXURIOUS ENSUITE, ALL WITHIN AN OPEN-CONCEPT DESIGN ADORNED WITH EXQUISITE INTERIOR SELECTIONS AND NATURAL LIGHT. POSITIONED NEAR SCHOOLS, HIGHWAYS, SHOPPPING, PARKS, AND TRAILS, THIS RESIDENCE EPITOMIZES CONTEMPORTARY LIVING WITH ITS BRIGHT AND AIRY AMBIANCE. FURTHERMORE, BUYERS CAN REST ASSURED WITH THE PEACE OF MIND PROVIDED BY A TARION WARRANTY. OFFERED AS AN ASSIGNMENT SALE, IT NOT ONLY OFFERS IMMEDIATE COMFORT AND CONVENIENCE BUT ALSO PRESENTS INVESTORS WITH SIGNIFICANT POTENTIAL FOR GROWTH. FAMILIES WILL FIND IT AN IDYLLIC RETREAT, WHILE INVESTORS CAN CAPITALIZE ON THE PROMISING MARKET IN WEST BRANT. SEIZE THIS OPPORTUNITY TO SECURE YOUR STAKE IN THE SPLENDOR OF WEST BRANT. INQUIRE TODAY AND EMBARK ON A JOURNEY TOWARD UNPARALLELED COMFORT AND CONVENIENCE. (id:27910)
Homelife Professionals Realty Inc.
23 - 23 Arlington Crescent
Guelph, Ontario
Here is a fantastic opportunity to purchase a newly painted and professionally cleaned end unit which feels like a semi-detached home located in the most sought after area of south Guelph. This 3 bedroom home including a spacious master bedroom with a walk in closet, ensuite and exceptional window lighting boasts 2.5 restrooms, granite countertops, a newly renovated basement with restroom roughed in; garage door opener and keyless front door entry. The backyard provides great privacy as it backs onto greenery and the side yard grants beautiful additional space. Located in the charming Westminster Woods neighborhood, close to major shopping centre, entertainment, schools, with convenient 401 access. Take advantage of the timing and see this well maintained home today! (id:27910)
Ipro Realty Ltd.
23 Arlington Crescent
Guelph, Ontario
Here is a fantastic opportunity to purchase a newly painted and professionally cleaned end unit which feels like a semi-detached home located in the most sought after area of south Guelph. This 3 bedroom home including a spacious master bedroom with a walk in closet, ensuite and exceptional window lighting boasts 2.5 restrooms, granite countertops, a newly renovated basement with restroom roughed in; garage door opener and keyless front door entry. The backyard provides great privacy as it backs onto greenery and the side yard grants beautiful additional space. Located in the charming Westminster Woods neighborhood, close to major shopping centre, entertainment, schools, with convenient 401 access. Take advantage of the timing and see this well maintained home today! (id:27910)
Ipro Realty Ltd
D105 - 33 Clegg Road
Markham, Ontario
Spacious 1450 sf 2 Storey Condo Townhouse located in the core of Markham, Top School Zone ( Unionville H.S. & Parkview P.S.( School bus route)), Laminate Floor Throughout, 10f on Main & 11f on 2nd, Living Room Walkout to a Private Patio, Gorgeous kitchen with s/s appliances & Granite countertop & Plenty cabinet, Master bedroom with ensuite 4pc bath & W/I closet & W/O to balcony. Fantastic Condo Facilities: Indoor Basketball & Badminton Court. Indoor pool. GYM. Party Room. 24hrs Concierge, Close to VIVA. 404/407. York University New Campus. Shopping etc. (id:27910)
Homelife Landmark Realty Inc.
253 - 316 John Street
Markham, Ontario
Absolutely Spectacular Upper Level, 2 Bedrooms Plus Den Unit, At Prime Thornhill Location With Highly Regarded Schools! Spacious Open Concept Design Living & Dining Room, Open Kitchen With Breakfast Bar, Upgraded Kitchen With Quartz Countertop & Ceramic Backsplashm, Laminate Floor Thru-out, Upgraded Upper Bathroom (2022), Amazing Roof-Top Terrace With Unobstructed View. Walking Distance To Restaurant, Coffee Shop, Grocery, Drugstore & Community Centre. **** EXTRAS **** Status Certificate Available Upon Request (id:27910)
Homelife Landmark Realty Inc.
11 Desiree Place
Caledon, Ontario
Gorgeous brand new and never lived in 3 story townhouse with three bedrooms is available to lease in one of Bolton's most desirable neighborhoods. Boasting laminate flooring, an eat-in kitchen with a pantry, office nook, and 3 washrooms. This home is filled with upgrades and is truly a must-see! Conveniently located near schools, parks, shopping centers, and restaurants - everything you need is just minutes away. New townhouse AAA tenants only. (id:27910)
Intercity Realty Inc.
49 Mcgonigal Lane N
Ajax, Ontario
Awesome Bright And Spacious 3 Bedroom & @ Washroom Home Located In Central Ajax. Features Of This Amazing Home Include: Open Concept Living Rm And Dining Rm**Quality Laminate Flooring On Main Floor T**Bright Eat-In Kitchen** Good Sized Rooms**Finished W/O Bsmnt/Entertainment Room** Close To All Amenities. 401+ Go, Plaza, Parks, Schools, Newer A/C & Furnace 5 years old. **** EXTRAS **** Fridge, Stove, Dishwasher, Washer, Dryer, All Window Coverings And All Light Fixtures (id:27910)
RE/MAX Community Realty Inc.
2 - 1701 Finch Avenue
Pickering, Ontario
Q*U*A*L*I*T*Y Top Of The Line Property In Prestigious Enclave Of Elite Town-Homes! Approx 2850Sq.Ft with 9Ft Ceilings, Double Garage W/Direct Access. Hardwood Living/Dining, Separate Office, Spiral Staircases W/Upgraded Spindles, Large Balcony, Upper Floor Laundry, Extra Large Master Bedroom, Upgraded Pot Lights Throughout. 2&3rd Bedrms Share Ensuite, S/S Appliances, Gas Bbq Hook-Up in Balcony, CAC. Fresh Paint Seeing Is Believing. Largest Model. **** EXTRAS **** Gdo & Remote, Central Vac,3rd Floor Laundry, Elfs, Hwt Rental, Com Elem Incl: Water/Bldg Ins/Snow. Offers Anytime. Please Include, Schedule B,& 801. (id:27910)
Century 21 Innovative Realty Inc.
24 Fallingbrook Crescent
Kawartha Lakes, Ontario
This Fantastic Townhouse Is Centrally Located Only Steps From Neighborhood Parks, Shopping, Plazas Tim Hortons, Recreation Centre, Hospital, Lindsay Square And Whitney Town Centre Shopping Mall And Sir Sandford Fleming College. Bright Open-concept Main Floor With Spacious Living/Dining Rooms With Large Windows Looking Over the Backyard. Multiple Closets. Family Size Kitchen W/breakfast Area & W/o To Deck Overlooking Large Backyard. A Large 2nd-floor Landing Can Be Used As An Additional Study/den Space. Direct Access From The Garage. (id:27910)
Times Realty Group Inc.
101 - 5 Cole Street
Toronto, Ontario
Beautiful Condo Townhouse In The Heart Of Regent Park. 1155 Sq Ft Across Two Floors. , Spacious Bedrooms And Open Concept Den For Working From Home. Three Bathrooms Means No One Has To Wait In Line! Terrace And Balcony For Lots Of Outdoor Entertaining. Walk Out The Front Door To Cole Street.Grounds. Exit Rear Condo Common Areas Without Going Outside! **** EXTRAS **** Close to transit, groceries and parks, unit will be cleaned and painted (id:27910)
RE/MAX Crosstown Realty Inc.
9 - 57 Ferndale Drive S
Barrie, Ontario
Perfect For First Time Home Buyers Or Investors. Why Rent When You Can Own A Bright And Spacious 2-Bedroom Condo Home? Move-In Condition. Look At This Beautiful Spacious Turn Key Condo Unit, No Stairs, No Elevator. Well Maintained, Two Bedrooms, Full Bathroom, Laundry Room, Bbq And Patio Area In Backyard, Cozy Living And Dining Room, Big Windows, Owned Parking Spot. Low Management Fee. Great Central Location, Close To Highway 400, Highway 90, Highway 27, Restaurants, Shops, Ardagh Bluffs, And So Much More. Book Your Showing Today! **** EXTRAS **** S/S Kitchen Appliances: Fridge, Stove, Dishwasher, Washer and Dryer, All Lighting Fixtures. All Window Coverings. One Parking Spot In Front Of The Unit. (id:27910)
RE/MAX Elite Real Estate
75 - 915 Inverhouse Drive
Mississauga, Ontario
Small enclave townhome in Clarkson Village, steps from shops & restaurants on the Lakeshore. Backs onto Sheridan Creek, greenbelt & walking path, very tranquil setting. Extra long driveway, could fit 2 small cars. Sunny south facing patio & Garden. Walk to Rattray Marsh Conservation area, lovely area for the active lifestyle for biking and walking. This complex has an outdoor pool, play ground & basketball court. Ample visitor parking. Easy commute to Toronto, short bus ride or walk to Clarkson GO train station for an express train. Elementary school nearby, child friendly community. Renovated white kitchen and granite counter, with an extended bank of cupboards and built-in desk, breakfast bar with pot lights. Motion sensor faucet, under mounted lighting. Home has been lovingly maintained, opportunity to update bathrooms & flooring. Short cut to Metro etc via foot bridge over the Creek on Lushes. 1504 sq.ft as per floor plan. All fenced-in backyard, treed and private **** EXTRAS **** Pre-listing inspection report is available. Note ; 3 bedrooms and den are virtually staged (id:27910)
Royal LePage Real Estate Services Ltd.
21 Juniper Street, Unit #32
Guelph, Ontario
Meticulously Maintained Executive Townhouse In The Exclusive and Highly Sought After "Noble Ridge Up Country Living" Community. Over 2000 Sq. Ft. Of Liveable Space Featuring, Gourmet Kitchen Hosting; Quartz Counters, Ceramic Subway Tile Backsplash With Glass Tile Insert, Centre Island/Breakfast Bar & Stainless Steel Appliances. Living Room Offering A Gorgeous Stone Floor To Ceiling Gas Fireplace, Vaulted Ceiling, Pot Lighting And Walk Out To An Entertainers Deck. Large Primary Main Floor Bedroom With A Beautiful Barn Board Accent Wall, Double Closet, 5 Piece Ensuite With Separate Glass Shower and Large Window Overlooking Rear Yard. Spacious Family Room Overlooking The Open To Above Living Room From The Juliette Balcony. Finished Basement Offers A Large 3rd Bedroom With An Abundance Of Natural Lighting Provided By The Above Grade Window. Great Sized Recreation Room With Wet Bar and Separate Laundry Room. (id:27910)
Ipro Realty Ltd.
71 Olga Street
Toronto, Ontario
Location Location Full House, 2 Story Town Home Approx. 2000-2500 Sq Ft Of Living Space . Upper Floor has 3 Big bed room with ensuit washroom, double door closet. Walk out finish Basement with extra kitchen. Bonus 2ndKitchen Both With Granite Counter Top, Deck , Oak Stairways, Pot Lights. Walking distance to Go Train Stn, Walk To Prestigious R H King Sec School, Min walk To Jk-8 School, Bluffer's Park/Beach, Walk To Shopping. Excellent Location For Professional. A++ Tenants Only . Don't miss it. Space includes a full basement with kitchen and full 4 pic washroom, which can be used as office or in law suit. **** EXTRAS **** Includes 2 Ss Fridge,2 Ss Stove,1 Dishwasher, Washer Dryer.Garage door opener Remote . .Tenant Responsible Utilities , Cleaning snow and cutting Grass. No Pets, No Smoke. Ready To Move In. Fully Fenced Back Yard. (id:27910)
The Real Estate Office Inc.
Th81b - 85 East Liberty Street
Toronto, Ontario
Tired of waiting for elevators? Want the convenience of a private home with the benefits of condo living? This contemporary condo townhouse has it all. Exquisitely designed by an international artist who called it home and made it into a masterpiece. The stylish updates include: Sun filled glass bedroom enclosures, custom built-in bed, Modern staircase with glass railings, B/I closets, Elegant Kitchen with waterfall quartz countertop, Upgraded appliances, Stylish bathrooms, Motorized blinds, Pot lights, Contemporary light fixtures, Luxury Vinyl flooring. Renovated top to bottom with exceptional detail & stylish finishes. Largest private yard in the heart of Liberty Village. Walk in through the condo or your own private entrance. Ample storage. Well managed building with amazing amenities. Steps away from grocery store, bars, and restaurants. Forget about buzzing in your guests or lugging groceries upstairs. Uber pick up right at your door step. This unit is truly one of a kind. **** EXTRAS **** smart keypad lock, nest thermostat, dimmers T/O, same floor parking/locker, motorized roller blinds (control w/phone), art lights, loft area with 18ft ceilings, 2 Entrances, W/I pantry, W/I Closet. (id:27910)
Homelife Frontier Realty Inc.
6 Shiff Crescent
Brampton, Ontario
Stunning Location, Executive Town over 2000SQFT with 3 spacious Bedrooms & 3 Bathrooms. Top reasons to buy this executive 7 Yr Old Freehold Townhome In Desirable Heart-lake area just off HWY410. 9ftceilings On ground & second floor, great lot with private backyard backing on to Golf Course, 2balconies for that evening tea time & practical spacious layout with additional room on main floor! Stainless steel appliances, quartz counters, pot lights, carpet free floors, 2 full bathrooms serving the bedrooms for everyday convenience. 2nd floor offers gorgeous open-concept Layout With Plenty Of Natural Light in the kitchen area and a very spacious family room. 3 Generously sized bedrooms Offer Comfort And Space, Primary Bedroom Ensuite Bath includes a standing shower. Huge potential once you finish the basement. 2 Mins from HWY410 & Trinity Common! This is a dream home of any first time home buyer or investors! Too many features to list! Come see yourself! (id:27910)
RE/MAX Gold Realty Inc.

