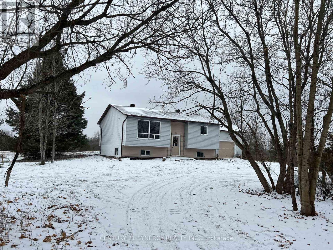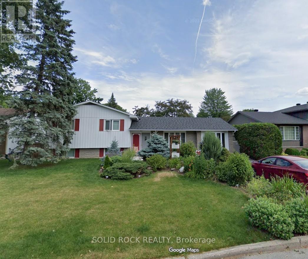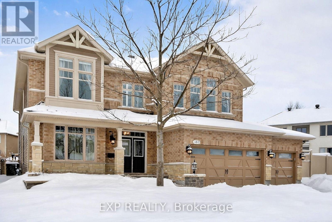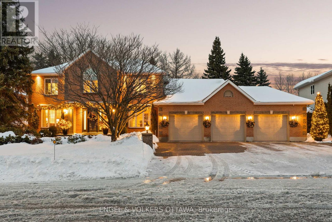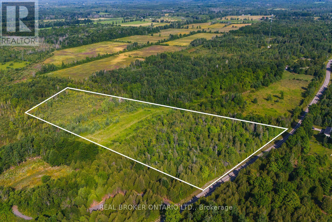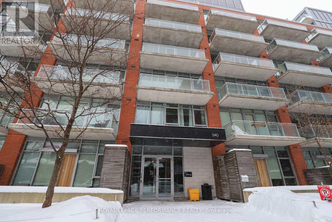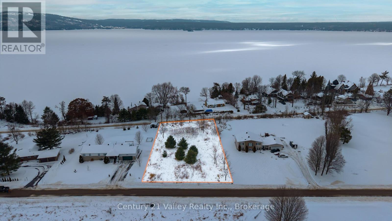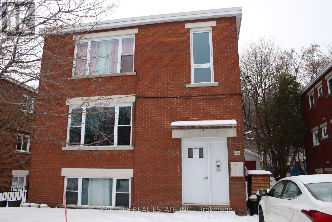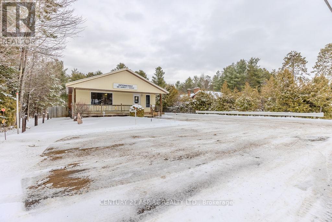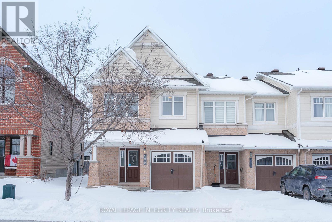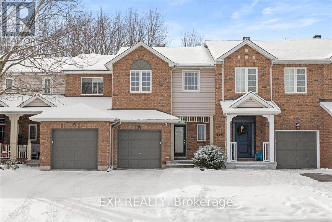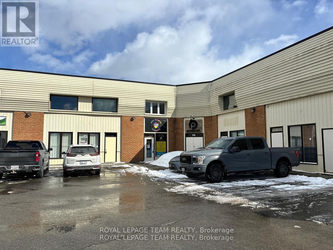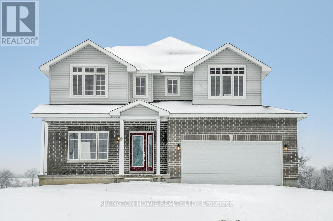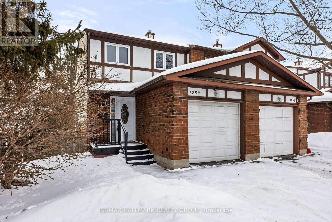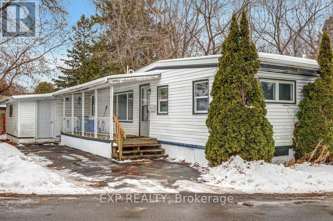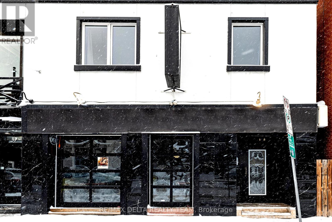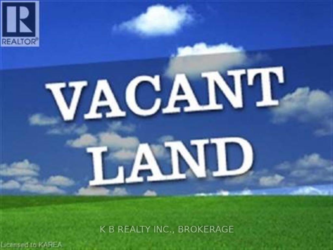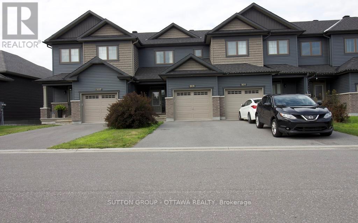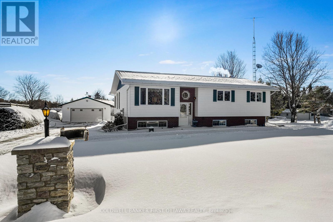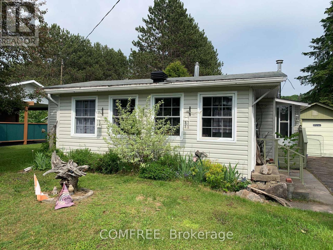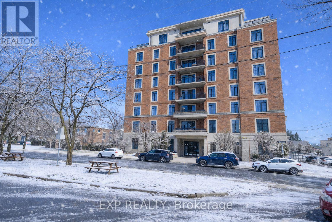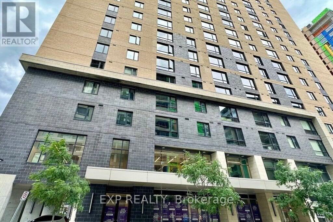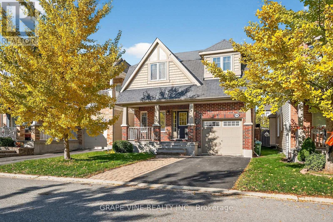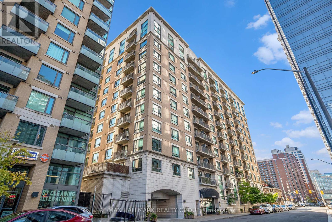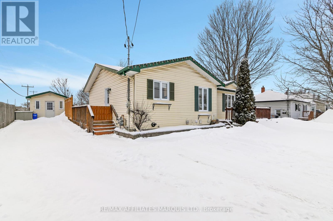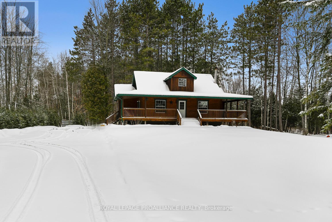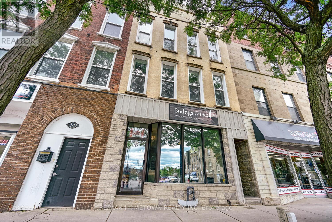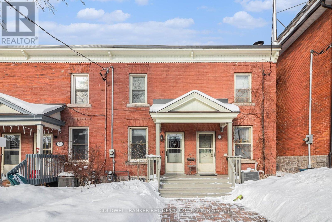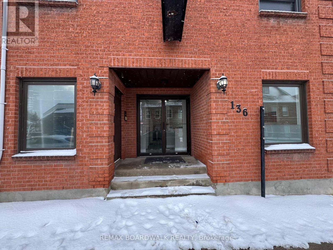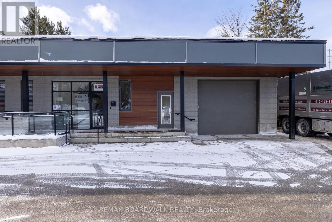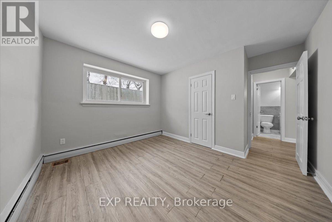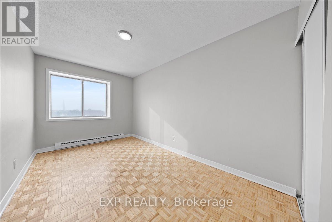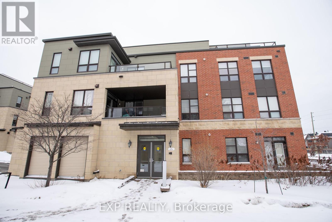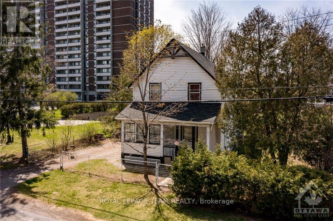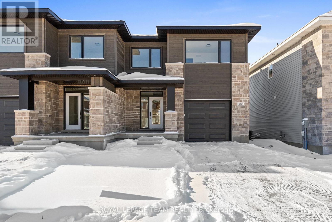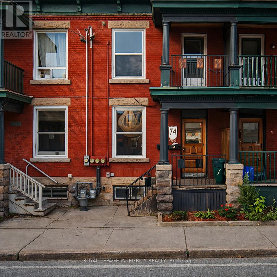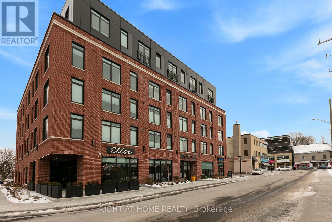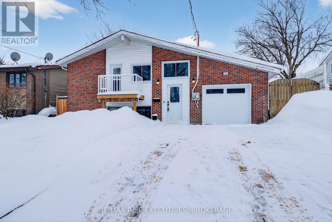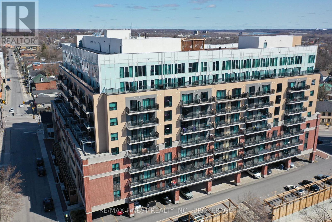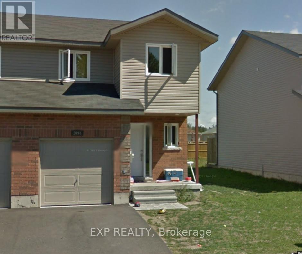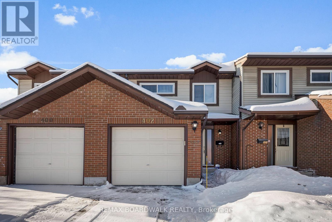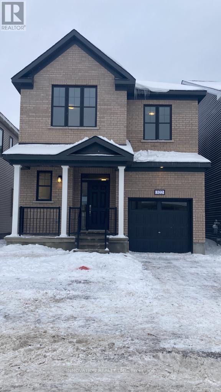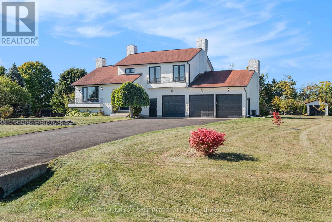864 Weedmark Road
Merrickville-Wolford, Ontario
OPEN HOUSE SAT DEC 6 11:00 AM-12:00 PM. Escape to the peaceful countryside in this charming 3-bedroom bungalow located on a serene lot along Weedmark Road. Just minutes away from Brockville, Smiths Falls, and the artisans village of Merrickville, this property is perfect for those looking to enjoy a quiet lifestyle while still being close to amenities. Featuring a full unfinished basement, large bright windows, new flooring, and fresh paint, this home is move-in ready. The separate 1860 restored log building on the property can be used as a studio, workshop, or children's playhouse. With a circular drive for convenience and amazing neighbours nearby, this property offers the perfect balance of privacy and community. Spend your days gardening or simply enjoying the peaceful sounds of nature in your own backyard. Don't miss out on this opportunity to make this tranquil country retreat your own. (id:28469)
Century 21 Synergy Realty Inc.
26 Ettrick Crescent
Ottawa, Ontario
Beautifully Updated Home with Legal Secondary Dwelling - Quiet Street Location Beautifully maintained home situated on a quiet, family-friendly street featuring a legal accessory apartment/secondary dwelling unit ideal for multi-generational living, home business, or a private teen retreat. The freshly painted main home offers 3+1 bedrooms and 2 full baths with hardwood floors throughout. A bright, sun-filled living room with large windows provides an inviting space for daily living and entertaining. The updated kitchen includes quartz countertops, ample cabinetry, and a dining area. The fully finished lower level adds valuable space with a large family room featuring a wood-burning fireplace, a full bathroom, and an additional generously sized bedroom. The self-contained accessory apartment is also freshly painted and includes its own entrance, modern gas fireplace, private laundry, and a functional, independent layout.E njoy an oversized private yard with mature trees, two storage sheds, and a pergola-ideal for outdoor relaxation. Close to excellent schools, shopping, parks, tennis club, and the Walter Baker Sports Centre. A flexible, well-maintained property in a prime location. (id:28469)
Solid Rock Realty
103 Coyote Crescent
Ottawa, Ontario
Welcome to this exceptional Ritchcraft Wildwood I model, ideally located on a quiet crescent in the highly sought-after West Ridge subdivision. Set on a premium corner lot with valuable side-yard space, this meticulously maintained home offers an outstanding blend of luxury, functionality, and future potential.The sun-filled main floor features two expansive living areas perfect for everyday living and entertaining, along with a separate formal dining room. A main-floor office offers excellent flexibility and can easily function as a fifth bedroom. The impressive eat-in kitchen showcases stone countertops, high-end appliances, ample cabinetry, and a pantry, while the adjoining family room is anchored by a gas fireplace and dramatic vaulted ceiling. Upstairs are four generously sized bedrooms, including a luxurious primary retreat with a walk-in closet and a spacious five-piece ensuite. Two additional bedrooms share a beautifully updated Jack & Jill bathroom, and all bathrooms in the home recently professionally renovated. A rare triple heated garage with epoxy flooring adds exceptional value. The unfinished basement offers endless customization opportunities, with potential to expand the home to nearly 5,000 sq. ft. Major updates include a new roof (2020), furnace, ERV, and air conditioner, providing peace of mind for years to come. The fully fenced backyard is a private oasis featuring a PVC deck with natural gas BBQ hookup, stamped concrete patio, pergola-covered firepit area, and a barely used top-of-the-line hot tub. Thoughtful landscaping, a functional side yard with sheds, and professional front-yard stonework complete the exterior. Located less than five minutes to Highway 417 and 15-20 minutes to Carling Campus, with parks, schools, and amenities nearby, this remarkable home offers space, quality, and an exceptional lifestyle in one of the area's most coveted communities. (id:28469)
Exp Realty
2 Eagle Chase Court
Ottawa, Ontario
This one-of-a-kind all-brick two-storey custom residence, gracefully situated on a rare double lot within a quiet, coveted court, is truly breathtaking. Impeccable attention to detail & meticulous craftsmanship enhance the beauty of this elegant and timeless home. Upon entry, you are welcomed by a stunning hardwood staircase & a classic cross-hall design, unveiling a gracious den, formal living room, & intimate dining room accented by French doors-perfectly curated for both entertaining & everyday living.The heart of the home showcases a spectacular chef's kitchen featuring an oversized island, premium appliances, & an impressive walk-in pantry. The adjoining breakfast area is warmed by a striking double-sided fireplace & provides seamless access to the breathtaking backyard oasis, creating an effortless flow for indoor-outdoor living. Just off the kitchen, the beautifully appointed great room is inundated with natural light, offering a welcoming space to unwind or entertain family & friends. A highly functional mudroom and laundry area feature expansive quartz countertops, abundant storage, & a full refrigerator & freezer, leading seamlessly to the impressive three-bay garage complete with newly epoxied floors and fresh paint.The upper level offers three generously proportioned bedrooms & a serene primary suite retreat, highlighted by a luxurious ensuite featuring a custom oversized shower and freestanding soaker tub-designed to deliver a spa-inspired experience. A beautifully renovated main bathroom completes this level, blending timeless style with custom finishes.The thoughtfully finished lower level features a welcoming family room centred around a cozy gas fireplace, an additional bedroom, a newly renovated bathroom, & abundant storage-creating a versatile and refined space, perfect for guests or an in-law suite. Ideally located near excellent schools, endless amenities, and the 416-an extraordinary offering that stands in a class of its own. (id:28469)
Engel & Volkers Ottawa
Lot 2 Kyle Road
Augusta, Ontario
Scenic 10-Acre Lot Ideal for Your Dream Home & Country Lifestyle. Build the life you've been dreaming of on this beautiful 10-acre lot, ideally situated between Kemptville and Brockville; offering easy access to both communities and their full range of amenities. This property features a blend of mature wooded areas and open clearings, giving you flexibility and freedom in your building plans. Whether you envision a private estate set back from the road or prefer to build closer to the front and utilize the back acreage for hobby farming, recreational use, or trail riding, the possibilities here are endless. Enjoy the peace and tranquility of the countryside, surrounded by quiet, friendly neighbours and nature in every direction. Equestrians take note: just a 2-minute ride from your future barn and pastures is a private indoor riding arena, with the potential rare opportunity to rent for all-season riding: a dream setup for any horse enthusiast.If you're ready to escape the city and craft your ideal rural lifestyle, bring your plans and come experience the potential this incredible property has to offer. (id:28469)
Real Broker Ontario Ltd.
Lot 3 Kyle Road
Augusta, Ontario
Build Your Dream Estate on 10 Private Acres Minutes from Kemptville & Brockville! Welcome to your future oasis: a stunning 10-acre building lot offering the ideal blend of open, level land and mature wooded areas, creating the perfect balance of privacy, character, and opportunity. Tucked away from the noise and chaos of city life, this peaceful property invites you to embrace the country lifestyle without sacrificing convenience; just 20 minutes to Kemptville and 25 to Brockville.Whether you're envisioning a charming hobby farm, a custom-built home, or simply a quiet escape under a blanket of stars, this lot delivers. A solid, winding driveway leads you deep into the property where multiple clearings offer ideal building sites, surrounded by natural beauty and serenity. Equestrians take note: just a 2-minute ride from your own pastures and barns lies a private indoor riding arena, offering the rare potential to rent for all-season riding; a true gem for horse enthusiasts. Bonus: A custom build-to-suit option could be available, ready to bring your vision to life. Don't miss this rare opportunity to secure space, freedom, and lifestyle in one exceptional property. (id:28469)
Real Broker Ontario Ltd.
113 - 340 Mcleod Street
Ottawa, Ontario
Nothing beats renting in one of the city's most sought-after central locations. Welcome to fabulous urban living in this one-bedroom plus true den at The Hideaway Condos by Urban Capital. This bright, open-concept suite features high ceilings, floor-to-ceiling windows, and abundant natural light throughout. The modern kitchen features stainless steel appliances, complemented by brand-new hardwood flooring throughout the unit. Conveniently located on the first floor, this suite boasts an exceptionally large private terrace-nearly 350 sq. ft.-perfect for outdoor dining and entertaining. It's like having an extra living space for six months of the year. Enjoy access to excellent building amenities, plus the added convenience of a storage locker. Ideally situated steps to The Glebe, the Rideau Canal, LCBO, and all the best of downtown living. (id:28469)
Royal LePage Performance Realty
50 Spindle Drift Road
Greater Madawaska, Ontario
Now is your chance to secure one of the last remaining premium building lots on the highly sought-after Highlands Golf Course with a view of Calabogie Lake. Tucked away on a quiet cul-de-sac surrounded by executive-style homes, this premium lot offers the perfect setting for your dream home or four-season retreat. The property features a level, easy-to-build terrain ideal for a custom design and sits on the peaceful, no-through-traffic street of Spindle Drift, ensuring privacy and tranquility. Backing directly onto the renowned K&P Trail, this lot is a gateway to adventure. Step out your back door and onto a scenic multi-use trail system that offers direct access to snowmobiling, ATV'ing, hiking, and cycling. With an extensive network of lakes, rivers, and forests nearby, outdoor enthusiasts will appreciate the ability to explore the natural beauty of the Ottawa Valley without ever having to load up a trailer or drive anywhere. In the winter, hop on your sled and hit the trail; in the summer, enjoy off-road excursions or relaxing hikes with incredible views. Golfers will love the convenience of being right on the Highlands Golf Course, while everyone can enjoy the distant views of Calabogie Lake and the picturesque backdrop of the Calabogie Peaks mountains. Just minutes away, you'll find the Calabogie Peaks Ski Resort, public lake access points, beaches, and the exciting Calabogie Motorsports Park. Calabogie is also home to great dining, a brewery, cafés, the LCBO, a grocery store, and more. All the essentials of a growing, year-round resort community. Whether you're looking to build your forever home or a vacation property in an established yet adventure-ready neighborhood, this lot offers a rare blend of lifestyle, location, and value. Come see why Calabogie is one of Eastern Ontario's most exciting places to live, work, and play. Book your visit today and take the first step toward living the life you have imagined. 48 hours irrevocable on all offers. (id:28469)
Century 21 Valley Realty Inc.
109 Lavergne Street
Ottawa, Ontario
Calling all investors & savvy owner-occupiers! Outstanding investment opportunity in a sought-after, walkable & village-like location steps to Beechwood Village where cafés, bakeries, restaurants, specialty grocers, pharmacies, salons, shops and everyday conveniences create an exceptional urban lifestyle. Enjoy proximity to parks, schools, green spaces & the scenic Rideau River Eastern Pathway for cycling, running and relaxing walks, + quick access to Stanley Park & the peaceful paths of Beechwood Cemetery. Commuting is unbeatable w/well-connected transit along Beechwood Ave, pedestrian-friendly routes, designated cycling lanes & fast access to downtown Ottawa in under 10 min by car or bus. This solid brick triplex w/4 self-contained apts is fully rented to happy, reliable long-term tenants generating $70,224/yr, or choose to live in 1 unit & rent the others to accelerate your financial goals through smart income-producing ownership in a prime location. Layout includes 2 spacious 3-bd units + 2 well-designed apts created from the 2nd floor (2022-Can be converted bk easily to 3): a bright 1-bedrm in 2A & a 2-bedrm in 2B, all with laundry facilities. Features: 4 hydro meters (tenants pay own hydro except 2A & 2B), 4 fridges, 4 stoves, 3 washers, 1 W-D combo, 2 dryers & 1 freezer, with mostly hardwood & ceramic floors (some lino). Owner invested over 110K in improvements: 3 new intercom systems, exterior auto-lighting, vents, updated/added baths & kitchen(s), entire ceiling in Apt 3 redone; natural gas, 3 owned HWT, hot water boiler pressure tank & pump (2011) serviced 2025; electrical upgrades in 2012 (circuit breakers all levels) & 2022; roof 2001 (tar & gravel w/white membrane) inspected & caulked 2013 & 2017; PVC windows & front/side doors replaced 2022 (except 2-3). 2 sheds & Dble det'd garage (20 x 23) rented of $480/mo. income & expenses avail upon request. All invoices for upgrades, Leases(3 mo to mo), N1's, survey 2022, avail upon accepted offer. Easy to show (id:28469)
Martels Real Estate Inc.
2889 Petawawa Boulevard
Petawawa, Ontario
Vacant, Versatile & Ready for Your Vision! Prime Commercial Opportunity on Over Half an Acre . Discover a well-built, meticulously maintained commercial property offering endless potential in a highly desirable location. The main floor features three versatile office spaces, a welcoming reception and waiting area, a convenient staff room, and a bathroom-ideal for a wide range of professional uses. The spacious basement is already roughed in and ready for you to bring your vision to life, whether for expanded office space, storage, or future development, providing even more flexibility and potential. With just over half an acre of land, this property provides excellent visibility, ample parking and endless possibilities to create a space where your business dreams come true. A must-see for professionals and investors alike. (id:28469)
Century 21 Aspire Realty Ltd.
109 Calvington Avenue
Ottawa, Ontario
Beautiful END UNIT townhome in desirable Kanata Lakes! Available immediately. This bright and spacious 3Bed+2.5Bath home features an extended interlock driveway, hardwood floors, and many upgrades. The welcoming foyer with premium ceramic tiles leads to an open-concept main floor offering a formal dining area and a sun-filled great room with large windows. The gourmet kitchen boasts granite countertops, extended cabinets with ample storage, and a cozy breakfast area. A stunning curved hardwood staircase leads to the second level featuring a spacious primary bedroom with an upgraded ensuite and walk-in closet, along with two additional bedrooms and a full bath. The fully finished lower level includes a gas fireplace, laundry room, and extra living and storage space. Enjoy summer BBQs in the spacious backyard. Prime location-walking distance to parks, grocery stores, and bus stops, and just minutes to HWY 417, Tanger Outlets, Centrum, and Costco. Within the boundary of top-ranking schools: Earl of March HS, All Saints HS, and Kanata Highlands PS. Deposit: $5300. (id:28469)
Royal LePage Integrity Realty
4446 Wildmint Square
Ottawa, Ontario
This beautifully updated, move-in-ready townhome showcases contemporary design with high-end finishes throughout. Offering 3 bedrooms (2+1), a spacious loft, and 2.5 bathrooms, the main level features a refined open-concept living and dining area, complemented by a fully renovated kitchen with shaker-style cabinetry, quartz countertops, and stainless-steel appliances.A stunning glass-enclosed staircase leads to the upper level, where you'll find two generously sized bedrooms and a large loft-perfect as a secondary living space, home office, or study. The fully finished lower level includes a versatile flex room with a window and closet, ideal as a third bedroom, guest suite, or workspace, along with a full 3-piece bathroom. Step outside to a fully fenced backyard with no rear neighbours, providing rare privacy in a vibrant, family-friendly community. Conveniently located near numerous parks, schools, shopping, transit, groceries, services, and an LRT station, this home is a rare opportunity that seamlessly combines comfort, convenience, and long-term versatility. (id:28469)
Exp Realty
395 Mackay Street
Ottawa, Ontario
Only MINUTES from downtown Ottawa, the Rideau River, the charming shops of Beechwood Village, and Stanley Park with its JUNGLE GYM and TENNIS COURTS. Enjoy the convenience of a minute walk to Starbucks and Metro, and quick access to Ashbury College and Elmwood School. This CENTRALLY LOCATED 3-storey townhome is truly a RARE FIND! Featuring 3 bedrooms, 2.5 bathrooms, and a PRIVATE GARAGE with inside entry. A front PORCH plus a SOUTH-FACING back balcony provide perfect OUTDOOR spaces, while the extremely low-maintenance yard supports an EFFORTLESS LIFESTYLE. The dining room features an impressive 2-storey ceiling with skylight, and the living room includes a gas fireplace, hardwood floors, and abundant pot lights. The spacious kitchen provides stainless steel appliances, granite countertop, a gas stove and big windows looking at the porch. The second floor includes two generous bedrooms, a full bathroom, and laundry, all with hardwood flooring. The primary suite occupies the entire third level, offering maximum privacy, great space, and a luxurious ensuite with a Roman tub and separate shower. The lower level includes a cozy family room, additional under-stair storage, an extra closet, and direct garage access. The owner added UV to ensure a healthier environment. Small children may not be suited for the house's designs. The landlord is open to discussing and addressing certain safety measures with the tenant, based on reasonable requests. (id:28469)
Solid Rock Realty
56 - 5450 Canotek Road
Ottawa, Ontario
Discounted 1800 sq ft Sublease Opportunity! Office/industrial unit in the well-established Canotek Business Park. This flexible space is ideally suited for a variety of uses, including professional offices, showroom, light industrial, administration, training, and much more! The ground floor offers approx. 900 sq ft of open, functional space with laminate flooring, a full bathroom, generous electrical capacity. On the second floor, four private offices are already built out, complemented by a full bathroom with shower, providing a comfortable layout for professional office use. The premises are offered on a subsidized semi-gross lease, with tenants responsible for gas and hydro. Strategically located just off Highway 174, the property provides excellent accessibility to Ottawa's freeways. Call or email today for more information. (id:28469)
Royal LePage Team Realty
21 Isobel Mcewan Road
Mcnab/braeside, Ontario
Welcome to 21 Isobel McEwan Street. This beautiful 5 bed, 3 full bath, 2-storey family home built by McEwan Homes is perfectly situated on a premium pie-shaped lot in the sought-after Glen Meadows Estates. Set in a quiet, family-friendly community, this home offers the ideal blend of space, comfort, and serenity. Designed with versatility in mind, this spacious layout is perfect for families at every stage. The upper level features 4 generously sized bedrooms, creating a private and comfortable retreat and main-floor 5th bedroom or office, paired with an adjacent 3-piece full bathroom, provides an ideal setup for guests, in-laws, or remote work, or multigenerational living. The main floor showcases 9-foot ceilings, rich hardwood flooring, and bright sun-filled living and formal dining areas. The well-appointed kitchen features upgraded white cabinetry, pot and pan drawers, granite countertops, pot lighting, a large island with breakfast bar, reverse osmosis tap, additional pantry cabinetry, and brand-new appliances. The open-concept design flows seamlessly into the inviting family room, highlighted by a stylish gas fireplace. Upstairs, the generous primary suite offers a vaulted ceiling, walk-in closet, and a 5-piece ensuite complete with a relaxing soaker tub. 3 additional well-sized bedrooms and a 4-piece main bath complete the upper level. The unfinished lower level offers large windows, a 3-piece bathroom rough-in, and plenty of space for future living areas. Set on a spacious estate lot with a peaceful country feel, this home remains just a 2 min drive to downtown Arnprior and with easy Highway 417 access - only a 25 min drive to Kanata. Historic Arnprior is a growing Ottawa Valley community that blends small-town charm with modern conveniences, including excellent schools, Arnprior Regional Health Care & Hospital, scenic Robert Simpson Park, shopping, local golf courses and more. This is truly the perfect place to call HOME. Some photos virtually staged. (id:28469)
Rivington-Howie Realty Ltd.
1083 Millwood Court
Ottawa, Ontario
Welcome to 1083 Millwood Court - situated in beautiful family/nature oriented Convent Glen - steps to parks, schools, recreation/shopping and stunning nature paths. Easy access to the 417! This premium END unit, 3 bedroom home (freshly painted and recently renovated throughout - including all new vinyl flooring) features a main level that boasts an eat-in kitchen with an abundance of cupboards/counter space, a separate dining room and a large sunken living room with access to a beautiful, fully fenced, private backyard (with no rear neighbours!) - the largest backyard in the complex! The 2nd level features a spacious primary bedroom with lots of closet space, 2 additional bedrooms and a renovated 4 piece main bath. The lower level boasts a fully finished basement with a family room, additional 2 piece bathroom, laundry room and plenty of storage in the utility room. All windows (2013), Furnace (2025). Floor plans attached in the photos. (id:28469)
RE/MAX Hallmark Realty Group
9 Dell Avenue
Ottawa, Ontario
Finally- an opportunity for affordable home ownership in Bellwood Estates. This mobile home on a land lease is in a convenient location to walk to transit and groceries. Property offers a private driveway, a good sized shed, and a welcoming porch. It is in need of some cosmetic updating, but a great opportunity to make it your own. Original floorplan has two bedrooms (originally three- but two have been combined to create an office/laundry area) and has been enhanced with an addition, allowing for a large family room/flex space with a separate entrance. Property has a brand new natural gas furnace this year (family room/addition has supplemental electric baseboards) and vinyl windows. Monthly land lease of $675/month plus taxes (for total of $740.88). Offers must be conditional on Park Approval for Buyer's Land Lease application. (id:28469)
Exp Realty
33 - 39 Clarence Street
Ottawa, Ontario
Don't miss this golden opportunity to become a business owner in the Capital City of Canada, Ottawa. Ideally located in the vibrant and world-famous By-Ward Market, this is a rare chance to establish a restaurant business in one of the city's most sought-after destinations. Just steps from the U.S. Embassy and iconic Parliament Hill, and surrounded by numerous federal offices, the location benefits from strong daily foot traffic. Walking distance to the Rideau Centre for world-class shopping and close to the University of Ottawa, this area attracts thousands of tourists and locals year-round. The restaurant features a spacious dining area with approximately 170 seats and a well-equipped commercial kitchen with an impressive 18-foot ceiling and a functional 10-foot hood. An exceptional opportunity in the heart of downtown Ottawa-act fast. (id:28469)
RE/MAX Delta Realty Team
1204 - 40 Boteler Street
Ottawa, Ontario
Attention- Interior Designers, Contractors, Downsizers, Urban lifestyle retirees - Let your imagination run wild in this executive penthouse suite located in one of Ottawa's most iconic condominium buildings "The Sussex" - known for its late 70's vibe in the form of grand space, great architecture, and minimalist design. Penthouse 4 is the perfect opportunity to create your vision to a space waiting to be enjoyed to its fullest. Here you will find your two-storey suite of approximately 3600 sq ft of the most exquisite light-filled space with unparalleled views of the Nation's Capital. The family room features 17 ft ceilings with a line of sight that will deliver the best Canada Day fireworks you could imagine. The Kitchen with eating area is adjacent to a majestic dining room with access to powder room. Find convenience in the laundry room tucked away near the powder room. Seize this opportunity to bring in your interior designer to create the ideal space to suit your lifestyle, retirement or as a pied-a-terre. 3 bedrooms complete with respective ensuites and walk-in closets bring comfort and convenience home. There is potential to build an incredible ensuite reprieve in the primary bedroom which has its own designated balcony and open den just outside its door. Access to 2 parking spots and a locker are associated with the unit (not registered on title and may be subject to conditions and requirements by the Condo Corporation for use). Be close to Global Affairs, Parliament Buildings, the Ottawa River, Embassies, the Byward Market and everything central, with the serenity and beauty of penthouse living. Don't miss out! Book your personal viewing today. (Note: there is a Special Assessment). This property is being sold "as is, where is". (id:28469)
Royal LePage Performance Realty
520 Denridge Road
Stone Mills, Ontario
Sprawling 72-Acre Nature Retreat in Historic Stone Mills. The Ultimate Canvas for Outdoor Enthusiasts & Hobby Farmers. Escape the city and claim your 72-acre sanctuary in the heart of the Lennox & Addington countryside. This expansive parcel offers a perfect blend of diverse terrain, featuring a mix of mature forested areas, open meadows, and the rugged natural beauty characteristic of the Stone Mills landscape. Whether you are an avid hunter, a nature lover seeking a private hiking territory, or looking to establish a sustainable hobby farm, this property provides the space. Unbeatable Regional Connectivity. While the property feels worlds away, it is strategically located for effortless access to Eastern Ontario's most vibrant hubs: Minutes to Charm; Just a short 10-minute drive to the historic village of Newburgh and the full-scale amenities of Napanee (shopping, hospital, and rail access), City Access; Ideally positioned for commuters, located approx. 30 minutes to Kingston and 35 minutes to Belleville, offering the perfect balance of rural peace and urban convenience, Hwy. 401 Proximity; Quick access to the 401 corridor makes this an ideal weekend getaway for those coming from the GTA or Ottawa. Property Highlights: Acreage; 72.3 surveyed acres of diverse natural landscape, Privacy; Significant road frontage with deep interior privacy, ideal for an off-grid estate or private hunt camp, Adventure Awaits; Located near the Cataraqui Trail and the famous Dark Sky Viewing Area - perfect for stargazing, ATVing, and snowmobiling, Zoning; Rural (RU) zoning allows for a wide range of uses including residential dwellings, agricultural use, and conservation. Reclaim your connection to the land. Whether it's for the hunt, the harvest, or the heritage, this 72-acre Stone Mills gem is a rare find in today's market. (id:28469)
K B Realty Inc.
303 Rue De L Etang Street
Clarence-Rockland, Ontario
Welcome to this beautifully maintained 5-year-old townhouse nestled in the growing bedroom community of Rockland, Ontario. Perfect for first-time buyers or young families, this home offers comfort, quality, and convenience just a short drive from Ottawa. Step inside to discover builder-upgraded kitchen cabinets and interior doors, adding a touch of elegance and functionality to your everyday living. The open-concept main floor is bright and inviting, offering an ideal space for entertaining or relaxing. Upstairs, you'll find spacious bedrooms, a Primary Bedroom 3-peice ensuite; and a full bathroom serving the other bedrooms, perfect for modern family life. Located in a friendly, family-oriented neighborhood with schools, parks, paths and amenities nearby, this home offers small-town charm with easy access to big-city conveniences. Don't miss your chance to own a stylish, move-in-ready townhouse in one of Eastern Ontario's fastest-growing communities! (id:28469)
Sutton Group - Ottawa Realty
117 Perth Road
Beckwith, Ontario
Pride of ownership found throughout lovingly maintained country home - that also has natural gas heating. This one-owner home is tucked into lovely landscaped acre, all bordered by manicured mature hedges. Plus, you have two double garages each with hydro. Spacious and bright, the 3+1 bedroom, 2 full bathroom home includes finished lower level with door for easy access to outside. Welcoming front foyer bathed in light from etched glass door, glass side panel and decorative octagon window; foyer also has convenience of a closet. Living room attractive crown moulding, oak flooring and huge window for lots of natural light. Clear sightlines from living room to dining room and kitchen, both which have luxury vinyl floors. Kitchen features wrap-around oak cabinetry, ceramic backsplash and plenty of prep areas. Sun-filled four season sunroom with walls of windows and door to deck for barbequing. Primary bedroom offers large double closet and window overlooking tranquil backyard. Two more good-sized bedrooms, also with large closets. Along with the living room, the hallway and bedrooms also have oak hardwood flooring. The 4-pc bathroom has three closets for extra storage. Lower level family room includes bar area and built-in entertainment centre. Lower level extra-large fourth bedroom plus, 3-pc bathroom and a laundry station with big window. Combined workshop-utility room with efficient woodstove that is currently used to heat the whole home. Or, you have the hi-efficiency gas furnace installed 2015. Home's metal roof 2018. Both garages' metal roofs 2021. Garden shed, woodshed and large coverall with wood doors. Outside outlet for a gas-fired portable generator. Big vegetable garden bed and horse-shoe pit. Property has two paved driveways. Cell service and hi-speed available. On paved township road with garbage/recycling pickup and school bus pickup. Great central location as just 10 mins to either Carleton Place or Smiths Falls; 15 mins Perth and 30 mins Kanata. (id:28469)
Coldwell Banker First Ottawa Realty
39 Lake Street
South Algonquin, Ontario
This home is completely ready for your spring and summer enjoyment. Bungalow in the town of Whitney , located within minutes of the east gate to Algonquin Park. Lake views. Within minutes walking distance of Lake Galeairy beach to the left and boat launch to the right. Amenities include grocery store, liquor store, pharmacy, library and two restaurants. (id:28469)
Comfree
403 - 327 Breezehill Avenue S
Ottawa, Ontario
QUICK CLOSING POSSIBLE! Discover stylish urban living in this upgraded turnkey 2 bedroom condo with each their own ensuite bathrooms just moments from the Civic Hospital (both existing and new locations!), Little Italy, Dow's Lake, O-Train and so much more! Located in the exclusive Radcliffe building by award winning DOMICILE developer, this unit blends modern comfort with an unbeatable walkable lifestyle. A spacious foyer with double closets brings you into a versatile den, perfect for a home office or study. The bright, open-concept living and dining area extends to a private covered balcony with a gas BBQ hookup (BBQ included!). The well appointed kitchen offers granite countertops, a breakfast bar, stainless steel appliances (including gas stove), ample cabinetry and upgraded flooring. The primary suite features double closets and a luxurious 4 pc ensuite, while the second bedroom also has its own ensuite bathroom. Additional perks include recently refinished flooring, recent repainting, in-unit laundry, underground parking and TWO storage lockers (1 being on the same floor as the unit). Condo fees include heat and water, plus access to excellent amenities: a gym, party room, bike storage and underground parking. Set in one of Ottawa's most desirable and walkable neighbourhoods, you're steps from cafes, restaurants, parks and the LRT station...making commuting effortless, whether downtown or to the airport (just a 20 minute direct transit ride). Just 5 minutes drive to the Civic Hospital! Ideal for urban professionals seeking low maintenance living without compromising on location or lifestyle. Easy to view! (id:28469)
Exp Realty
912 - 105 Champagne Avenue S
Ottawa, Ontario
Stylish and Convenient 2 Bedroom Condo in Top Rated Building. Luxury living is right at your doorstep! With a beautiful window, en-suite laundry, and pre-furnished unit you can rest easy as you set up your new home. This building is equipped with a spacious and up-to-date gym, the perfect study room for working from home or students, an outdoor terrace and even a penthouse lounge to host your own events! But most importantly,location location location! Minutes away from Little Italy to enjoy the finest dining Ottawa has to offer, just across the street from O-Train to explore the rest of the city, even walking distance from Carleton University for events and studies. And every May, you can enjoy Ottawa's very own Tulip Festival in your own neighbourhood (id:28469)
Exp Realty
232 Burnaby Drive
Ottawa, Ontario
Welcome to your next family home - where comfort, convenience and community come together. Nestled on a quiet street in a welcoming neighbourhood, this beautifully maintained, move in ready two storey home offers the perfect blend of modern living and family friendly charm. With a layout designed for entertaining, a finished basement and minimal yard maintenance, this home is ready for you to simply unpack and enjoy.The main features are an open main floor with a thoughtfully designed open concept layout with large windows, hardwood floors and a cozy gas fireplace ideal for both relaxed family time and lively gatherings. A modern kitchen equipped with new stainless steel appliances, ample cabinetry and a spacious eat in area that flows naturally into the living and dining spaces. It is an entertainer's delight as the seamless layout from kitchen to living area and down to the finished basement makes hosting friends and family a breeze. The upper level is like a retreat as it hosts 3 generously sized bedrooms, including a spacious primary with walk in closet and private ensuite. The finished basement offers a large rec room or additional bedroom or home office, full bathroom and plenty of storage - perfect for guests, teens or multi-use living. The outside oasis acts as an extension of living space including a hot tub and cedar post pergola. Enjoy the outdoor space with a fully fenced yard and minimal upkeep required, perfect for busy families or those who prefer low maintenance living.The home boasts many location highlights including being located on a quiet, family friendly street, to parks, schools and walking trails, minutes from shopping centres, restaurants and daily amenities. Easy access to Highway 417 and public transit and in close proximity to the Canadian Tire Centre - ideal for sports and entertainment enthusiasts. Whether you are hosting a crowd or enjoying a quiet evening in, this move in ready home is designed to make every moment feel effortless. (id:28469)
Grape Vine Realty Inc.
101 - 200 Besserer Street
Ottawa, Ontario
Modern and stylish one-bedroom condo with parking located in the prestigious Galleria building. This private first-floor unit features a balcony, gleaming hardwood floors, granite countertops, and in-unit laundry. Enjoy an unbeatable downtown location just steps from Parliament Hill, the ByWard Market, Rideau Centre, and the core of Ottawa. Building amenities include a fully equipped fitness centre and indoor pool, offering both comfort and lifestyle. Rent includes heat, air conditioning, and water - electricity is the only additional utility. One underground parking space and a storage locker are included. Experience the best of downtown living in this exceptional condo. (id:28469)
RE/MAX Hallmark Realty Group
3200 Bruce Street
South Stormont, Ontario
This inviting 3+1 bedroom bungalow offers a newer updated kitchen, a modernized bathroom, and a large bright living room, creating a comfortable and stylish space for everyday living. The fully finished basement features a great recreation room with a cozy wood stove, perfect for relaxing or entertaining. Step outside to enjoy the large fully fenced yard, complete with a gazebo and a nice shed. All appliances are included, and the shingles were replaced in 2023 for added peace of mind. With many updates throughout, this move-in-ready home is a wonderful place to call home. (id:28469)
RE/MAX Affiliates Marquis Ltd.
9118 County 44 Road
Edwardsburgh/cardinal, Ontario
There is nothing more charming --or more romantic - than life in a log home. It embodies the true country living dream. This magnificent home is perfectly positioned well back from the road, nestled in nature, on a spectacular 4-acre lot. Picture yourself on the front verandah, sipping your morning coffee or unwinding in the evening, as you take in the peaceful surroundings.Step through the kitchen door into this gorgeous home and you will immediately be impressed by the open-concept layout. Vaulted ceilings soar overhead, amplifying the sense of space & filling the room with an airy, welcoming feel. The kitchen is thoughtfully designed w/ functionality in mind, offering ample cabinetry and generous counter space. It flows seamlessly into the area ideal for your dining table - perfect for everyday meals or gathering with friends.Warm wood finishes throughout evoke the charm of a simpler era, creating an inviting and timeless atmosphere.The living room, anchored by a cozy wood-burning fireplace, is sure to become the heart of the home a place where everyone naturally gathers to relax. The main level also features 3 bedrooms. The primary is generously sized & includes a large double closet. The additional 2 bedrooms are equally spacious, making them ideal for family, guests, or even a home office. A lovely 4-piece bathroom completes this level, offering excellent storage and a clean, classic design.The lower level is semi-finished, offering a fantastic opportunity for you to bring your own vision to life. There is a 3-piece bathroom in place - the shower is present and just needs to be installed along with storage and utility rooms. Whether you imagine a cozy family room, home gym, or hobby space, the groundwork is ready.The property itself is simply beautiful. Take a walk across the beautiful grounds and you'll feel the stress melt away. Adding even more value are the bonus outbuildings perfect for storage, workshops, or future projects. Hwy.416 is 5 min.away. (id:28469)
Royal LePage Proalliance Realty
10-12 King Street W
Brockville, Ontario
Turn-Key Investment with Stunning River Views. A rare opportunity for investors or owner-occupiers. Live in one unit and let the tenants cover your expenses or operate your own business while collecting income from two fully renovated residential rentals. The possibilities here are wide open. Zoned for Commercial & Residential Use....Well-established commercial tenant in place. Two updated 1-bedroom residential units both with hardwood floors, each with: Full appliances including washer & dryer, Private back balcony and deck, View of the St. Lawrence River. One parking spot available for all tenants at the rear of the building. Don't miss the 3D tours and floor plans a must-see for serious investors. Please allow 36 hours notice for all showings. (id:28469)
RE/MAX Hometown Realty Inc
129 Elm Street
Ottawa, Ontario
Location, location, location! Walking, biking or driving, this cozy circa 1900 townhome is situated on a Cul-De-Sac just off Preston Street. Excellent alternative to a condo! So many wonderful restaurants close by, a couple of short blocks to the Plante Recreation Centre, walk to the Bayview Light Rail Station, hop onto the Bike Paths along Kichi Zibi Mikan. Updated and charming with a renovated kitchen, hardwood floors, patio doors to a deck and your parking spot. The second floor has two cozy bedrooms and an updated split bathroom. The basement offers a utility / storage room and a laundry area. Some photos have been virtually staged. (id:28469)
Coldwell Banker Rhodes & Company
136 Prescott Street
North Grenville, Ontario
Sublease opportunity! Well-maintained and recently updated office/retail space located in the heart of Downtown Kemptville. The unit features new flooring and fresh paint throughout. The main level offers five private office spaces and a dedicated storage room, while the basement provides additional storage, two bathrooms, and a kitchenette. Two parking spaces are included and conveniently located behind the building. Rent includes water/sewer, gas, snow removal, and general maintenance. Tenant is responsible for hydro. (id:28469)
RE/MAX Boardwalk Realty
6206 Perth Street
Ottawa, Ontario
Bright, newly renovated basement office space for lease featuring huge windows and tons of natural light. This unit offers a private, fob accessed entrance, kitchenette, and full 4-piece bathroom, along with an attached garage equipped with a 14-foot automatic garage door, providing excellent storage or workspace opportunity. This space is perfect for a self employed individual, trades company, or any business needing office space with storage. Monthly rent includes all utilities (Wi-Fi not included). Move-in ready and freshly renovated throughout. (id:28469)
RE/MAX Boardwalk Realty
03 - 1455 Morisset Avenue
Ottawa, Ontario
This two-bedroom lower-level apartment offers comfortable, low-maintenance living with a practical layout that's easy to enjoy. Designed for everyday functionality, the unit features a full kitchen, a bright living area, and two well-sized bedrooms, making it an excellent option for roommates, professionals, or students looking for space without unnecessary upkeep. The building is pet-friendly, offering rare flexibility for tenants. Ideally located close to public transit, grocery stores, shopping, and everyday essentials, everything you need is just minutes away. A solid choice for those seeking value, convenience, and stress-free living in a location that works. (id:28469)
Exp Realty
703 - 1435 Morisset Avenue
Ottawa, Ontario
This three-bedroom apartment on the 7th level offers comfortable, low-maintenance living with a practical layout that's easy to enjoy, including a private balcony for added outdoor space. Designed for everyday functionality, the unit features a full kitchen, a bright living area, and three well-sized bedrooms, making it an excellent option for roommates, professionals, or students looking for space without unnecessary upkeep. The building is pet-friendly, offering rare flexibility for tenants. Ideally located close to public transit, grocery stores, shopping, and everyday essentials, everything you need is just minutes away. A solid choice for those seeking value, convenience, and stress-free living in a location that works. (id:28469)
Exp Realty
305 - 301 Bayrose Drive
Ottawa, Ontario
"Let's be honest: usually, "condo" implies "downsizing," but at 1,326 square feet, this Barrhaven suite feels less like a compromise and more like a smart upgrade. It is arguably one of the most spacious layouts available, offering single-level living without the squeeze. Soaring ceilings, massive windows, and luxury vinyl floors make the open-concept space feel airy, while the kitchen absolutely steals the show. Now featuring stunning quartz countertops and high-end stainless steel appliances, the island setup ensures you remain part of the conversation while you cook or entertain.The layout offers incredible flexibility with two proper bedrooms plus a versatile den-perfect for a home office or quiet reading nook. The primary retreat features a walk-in closet and a private ensuite with a sleek glass shower, while a second full bathroom keeps guests comfortable. Outside, a sun-filled terrace offers fresh air without the yard work.This is the ultimate "quality of life" upgrade. Retire the lawnmower and sell the snowblower-there is no grass to cut, no snow to shovel, and no stairs to climb in this elevator-accessible building. Life is simply easier with in-unit laundry, a storage locker, and a generous indoor parking spot (no more scraping ice!). It is even pet-friendly.Located steps from Barrhaven Marketplace, you can walk to groceries, restaurants, and medical clinics. Whether you are a downsizer not ready to give up space or a professional seeking a luxury lock-and-leave lifestyle, this is it. Come see how big 1,326 sq ft really feels." (id:28469)
Exp Realty
1004 Keeper Heights
Ottawa, Ontario
Welcome to this stunning designer-style home, built in 2022 and beautifully maintained! Offering over 2,940 sq. ft. of thoughtfully designed living space, including a fully finished basement, this home combines modern design, comfort, and functionality.The bright and open main floor features a spacious great room, dining area, and breakfast nook-perfect for both entertaining and everyday living. The chef-inspired kitchen boasts quartz countertops, a large center island, a walk-in pantry, and ample cabinetry for all your storage needs.An elevated family room with vaulted ceilings adds a touch of luxury and provides a great space to relax or host family gatherings.Upstairs, the primary bedroom retreat offers two walk-in closets and a luxurious ensuite bathroom. Two additional bedrooms, a modern shared bathroom, and a large loft area with a balcony complete the upper level.The fully finished basement includes a spacious rec room ideal for a home office, gym, or media room. Enjoy a mix of hardwood, tile, and plush wall-to-wall carpeting throughout.The home includes appliances and window coverings, a double-car garage, and parking for up to four vehicles.Located in a growing Richmond community, offers modern living with limited public transit but plenty of space, comfort, and style. The private backyard provides a peaceful outdoor retreat perfect for relaxation and entertaining. Make this beautiful place your new address! (id:28469)
Exp Realty
830 High Street
Ottawa, Ontario
ATTENTION DEVELOPERS!! R4N - Residential Fourth Density Zone - Rare opportunity in Britannia Heights on a 66' x 121.47 LOT Area: 7,965.29 ft (0.183 ac) allowing a wide range of residential building forms including multi unit dwelling, low rise. The immediate neighborhood is a mix of single family residential, townhome, low rise and high rise apartment developments. Close to everything! Public transit, walking distance to amenities, shops and restaurants. Buyers must due their own due diligence in regards to development options. If you're not ready to develop immediately there is a 2 storey (4 bedroom, 1 bath) home on the property with new propane furnace & new 200amp service, rent it out until ready to develop! Endless possibilities....Phase I environmental completed. Close to amenities, shopping and easy access of the 417. (id:28469)
Royal LePage Team Realty
1008 Moore Street
Brockville, Ontario
Welcome to Brockville's vibrant Stirling Meadows community! This newly built semi-detached home offers modern living with unbeatable convenience. Just minutes to Highway 401, shopping, dining, and everyday essentials. Inside, you'll find a bright and open main level designed for both comfort and function. Large windows and recessed lighting create an inviting atmosphere throughout the living and dining space. The stylish kitchen features quartz countertops, stainless steel appliances (will be installed), modern two-tone cabinetry, a tile backsplash, and a large island that doubles as the perfect spot for casual meals or gathering with friends and family. From here, walk out to the sun deck-ideal for enjoying your morning coffee or winding down at the end of the day. A powder room and interior access to single-car garage complete the main floor. Upstairs, the well-appointed layout offers a spacious primary bedroom with a five-piece ensuite, including a soaker tub, separate shower, and dual sinks. Two additional bedrooms, a full bathroom, and a dedicated laundry room provide convenience and flexibility for families, guests, or a home office setup. With approximately 1,900 sq/ft. of thoughtfully designed living space and quality finishes throughout, this home blends modern style with everyday practicality in one of Brockville's most exciting new neighbourhoods. Please note that photos are of the neighbouring unit and rooms will be "mirrored"; finishes may differ slightly. (id:28469)
Royal LePage Team Realty
205 - 1 Fifth Avenue
Ottawa, Ontario
Welcome to one of the most exquisite luxury condos in Ottawa, offering unparalleled craftsmanship and design in the heart of the Glebe. Built in 2019 by Roca Homes, this 3,710 sqft residence features 4 bedrooms, 3.5 baths, and an exceptional layout that offers elevated urban living. Location is everything - a walkable and vibrant community, this building is adjacent to the Rideau Canal and just steps from Bank Street shopping and Lansdowne Park. Direct elevator access to the welcoming foyer, you'll immediately notice the high-end finishes and thoughtful design, including honed marble, oak wall cladding, engineered oak hardwood floors, and views of the Rideau Canal and gorgeous NCC gardens. The heart of the home is the custom ASTER Italian kitchen, chef-inspired with Miele appliances and two oversized islands -- one leathered marble and one walnut, and a spacious walk-in pantry with custom cabinetry. A stunning 6-foot Galley sink with dual faucets and prep inserts. Designed for elegant entertaining, the open-concept living and dining area is spacious, bright, and inviting featuring Control4 smart home automation for lighting, audio, mechanical blinds, and AV throughout. Retreat to the luxurious primary suite, complete with a large walk-in custom closet. The spa-like ensuite features an oversized steam shower with rain head and bench, a soaker tub, double vanity, and marble flooring. Home office with glass wall partition and built-in shelving, heated floors throughout bathrooms, laundry, vestibule, and foyer. Two oversized underground parking spaces with EV charger rough-in, two storage lockers, two large balconies, triple-panel lift-and-slide balcony door brings the outside in. This custom suite encompasses entire second floor of the building with large windows on 3 sides. Easy to show, possession flexible, 24 hours irrevocable on all offers. (id:28469)
Revel Realty Inc.
1 - 74 Preston Street
Ottawa, Ontario
Be the first to live in this immaculate, newly renovated residence on sought-after Preston Street. Perfect for professionals or couples seeking a blend of modern living and urban lifestyle, this unit features 3 bedrooms and 1 stylish, upgraded bathroom with in-unit laundry! Located just steps from parks, transit, and the city's best dining, this home is filled with character and modern touches, boasting an updated kitchen and ample natural light throughout. Backyard access included! Designed for convenience and comfort. (id:28469)
Royal LePage Integrity Realty
509 - 377 Winona Avenue
Ottawa, Ontario
LIMITED TIME INCENTIVE - TWO MONTHS ' RENT-FREE and UTILITIES INCLUDED FOR A YEAR on a new Lease signed before Jan 31st. It doesn't get any better than this! Welcome to PostHouse by Azure, a brand-new boutique low-rise development perfectly located in the heart of Westboro. Step outside your door and enjoy the best of Westboro: local shops, cozy cafés, fine dining and hidden-gem restaurants, Westboro Beach, w/ newly renovated Pavilion, and miles of Ottawa River pathways. Commuting is effortless with transit along Wellington or Scott, plus quick downtown access via the Kichi Zibi Mikan parkway. PostHouse offers high-quality amenities including secure entry, high-speed elevator, storage lockers & bicycle storage, main-floor retail, a fully-equipped gym, and oversized rooftop patio complete with BBQ station + drop-in yoga classes. This one-bedroom unit is brand-new, never-been-lived-in, with modern features such as the kitchen with stone countertops and full-sized stainless-steel appliances, gorgeous bath with standing shower, and bright, large windows. Each unit features central heat and a/c controlled in-suite, in-unit laundry, six appliances and window coverings. Private terraces on select units. Opportunities like this don't come around often - get in touch with us today to secure your new home in the heart of Westboro. Get in touch with us today to make this one yours! (id:28469)
Right At Home Realty
1302 Montreal Street
Kingston, Ontario
This bright and fully renovated home offers 3 bedrooms and 2 bathrooms, thoughtfully updated from top to bottom for comfortable, move-in-ready living. The open-concept layout is filled with natural light and features a spacious kitchen with plenty of cabinetry and great flow for everyday life and entertaining. The fully finished lower level includes large windows, creating additional living space that feels welcoming and functional. Set nicely back from the road, the property provides ample parking and a sense of privacy while remaining close to all amenities. Enjoy outdoor living with a back deck completely redone in summer 2025, along with a front balcony updated in summer 2024, adding both function and curb appeal. Ideally located with easy access to the 401, downtown, shopping, and services, this home combines modern renovations, practical space, and a convenient location. (id:28469)
RE/MAX Rise Executives
1031 - 652 Princess Street
Kingston, Ontario
Amazing Location! A great opportunity awaits in one of Kingston's most recent, energy-efficient, and contemporary condominium buildings. This unit features a kitchen, bright living/dining room with views of Lake Ontario Waterfront!, 2 bedroom, 3-piece bath, and in suite laundry, perfect for enjoying the city's vibrant downtown surroundings, with public transit, entertainment, and Queen's University all within walking distance. The building boasts exceptional amenities, including study rooms, a lounge/games room, a fitness center, bicycle storage, a roof-top patio, and an indoor atrium with a glass ceiling. On the ground floor, retail spaces house an array of shops, restaurants, and pharmacies. This versatile unit is ideal for your personal residence or for investors seeking an easy investment at a central location. (id:28469)
RE/MAX Finest Realty Inc.
2098 Sandstone Crescent
Petawawa, Ontario
End-unit Freehold! Highly sought-after! Welcome to Limestone Trail. This standout end-unit freehold delivers the space, privacy, and location buyers are chasing. Set in the desirable Limestone Trail subdivision, you're just steps from two schools, Petawawa Terrace Park, local restaurants, and everyday conveniences - a true lifestyle location. Inside, the main level makes an immediate impression with a foyer, a sleek two-piece powder room, and direct access to the attached garage. The kitchen is designed for real life and real entertaining, featuring a breakfast island and generous storage, all flowing seamlessly into the sun-drenched, open-concept living and dining spaces. Oversized windows and direct access to the deck and backyard create the perfect indoor-outdoor connection. Upstairs, three well-proportioned bedrooms offer comfort and flexibility, while the oversized primary bedroom delivers the space you want - and then some. A full bathroom and ample closet space complete the upper level. The fully finished lower level adds serious value with a large family room and a functional laundry/utility area with extra storage - ideal for movie nights, work-from-home, or guests. If your a buyer looking for a turnkey freehold opportunity, this end unit is the smart move. 36 hours' notice required for all showings to accommodate the tenant. (id:28469)
Exp Realty
402 Sandhamn Private
Ottawa, Ontario
LOCATION.. LOCATION.. LOCATION.. This beautifully situated condo townhouse offers exceptional convenience and NO REAR NEIGHBOURS!! The primary bedroom is an ABSOLUTE SHOWSTOPPER - exceptionally large, bright, and wonderfully comfortable, giving you a retreat-like space to unwind. Nestled just a short drive to Hunt Club Road and Bank Street, this home provides quick access to Shopping, Dining, Elementary and High Schools, Medical Services and major commuter routes - allowing you to reach any corner of the city with ease while still enjoying the tranquility of a quiet and established community. The Bright and inviting main level has a combined living and dining area that opens through patio doors to a private backyard - an intimate outdoor space ideal for morning coffee or relaxed evenings. The kitchen offers great functionality, and there is also a powder room finishing off this level. The finished basement provides a versatile bonus space - perfect for a family room, home office, or gym. With 3 bedrooms and 1.5 bathrooms, the home suits both busy professionals, downsizers and growing families. Practical features include a single attached garage with inside entry and work bench, a driveway for an additional vehicle, and convenient visitor parking and mailbox access just across the street. Surrounded by Parks, golf courses, recreation, schools, medical services and everyday amenities, this location truly shines. The neighbourhood is woven with beautiful walking and cycling paths that wind through generous green space, connecting you to nearby parks like Pushman Parak and Greenboro Park where there is a baseball diamond. Whether you are looking for an easy lock-an-go lifestyle or a comfortable home close to everything, this property delivers exceptional value and unmatched convenience. As per Form 244 - 24 hour irrevocable on all offers. (id:28469)
RE/MAX Boardwalk Realty
322 Crossway Terrace
Ottawa, Ontario
Stunning detached 4-bedroom, 2.5-bath home offering over 2,128 sq. ft. of above-ground living space, featuring 9-foot ceilings on both the main and second levels. The kitchen and bathrooms are finished with ceramic tile, while sleek laminate flooring enhances the main floor. The layout includes a spacious dining area, an expansive family room with a cozy gas fireplace, and a well-appointed kitchen with a separate breakfast area and a large granite island with breakfast bar. Upstairs, the generous primary bedroom boasts a walk-in closet and a 4-piece ensuite, complemented by three additional well-sized bedrooms, a full 3-piece bathroom, and a convenient second-floor laundry room. Ideally located near Tanger Outlets, Canadian Tire Centre, major highway access, restaurants, and schools. (id:28469)
Innovation Realty Ltd.
12 Davis Lane
Rideau Lakes, Ontario
This executive, custom-built home in desirable South Point has been beautifully maintained and features +2,000 square feet of developed living space, 3+1 bedrooms, 1.5 baths, and situated on over an acre of land. This R-2000 home offers outstanding efficiency, comfort, and quality throughout. The heart of the home is the kitchen, featuring solid oak cabinetry, built-in appliances, and moveable custom island, perfect for both everyday meals and entertaining. The formal dining room looks through the architectural opening to the bright and open living room. Enjoy the outdoors in the south-west facing backyard with composite deck, gazebo, large storage shed, garden boxes and chicken coops, with access from the cozy sitting room. Convenient main floor laundry room and 2pc guest bath complete this level. Upstairs you will find the large primary suite, two additional bedrooms, and large 4pc bath with standup shower, soaker tub and best of all, a laundry shoot down to the main floor laundry. The living spaces flow seamlessly, with floors redone in the last 5 years and plenty of natural light enhanced by newer windows, and custom pull-down blinds in all bedrooms, kitchen, and 2pc bath. Privacy film on exterior windows of the bedrooms at the rear of the home add an extra layer of privacy. The fully finished basement extends your living space with a cozy family room, a 4th bedroom, and a spacious storage/utility room. Car enthusiasts and hobbyists will love the heated and insulated 3-car garage, complete with hot and cold water hookups and three access points to outside, while the paved driveway provides plenty of parking. Never worry about power outages, as this home is wired for a generator. All of this in a highly desirable neighbourhood in country-like setting, just 3 minutes to town or 3 minutes to the golf course! 24 hours irrevocable on all offers. (id:28469)
Century 21 Synergy Realty Inc.

