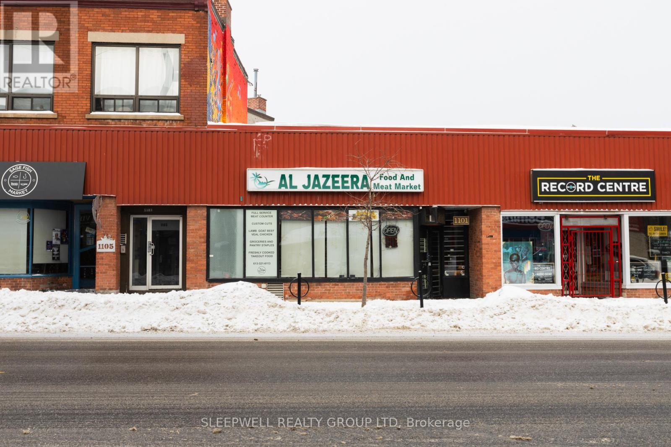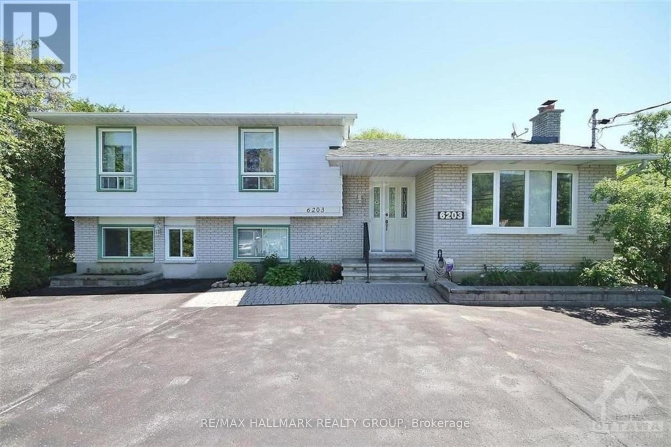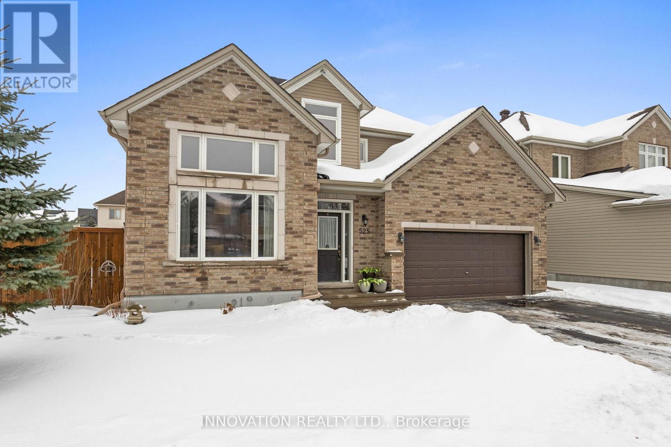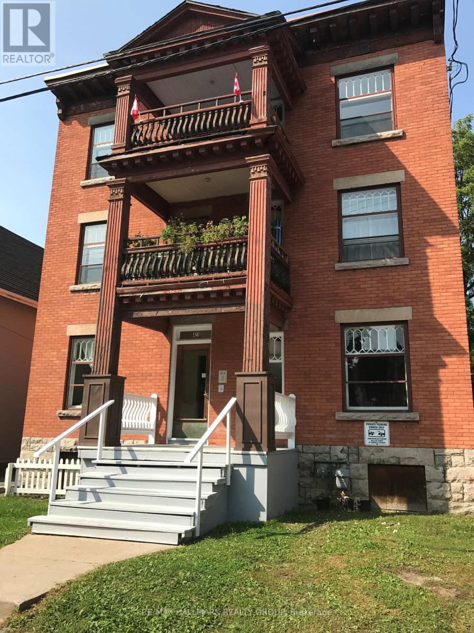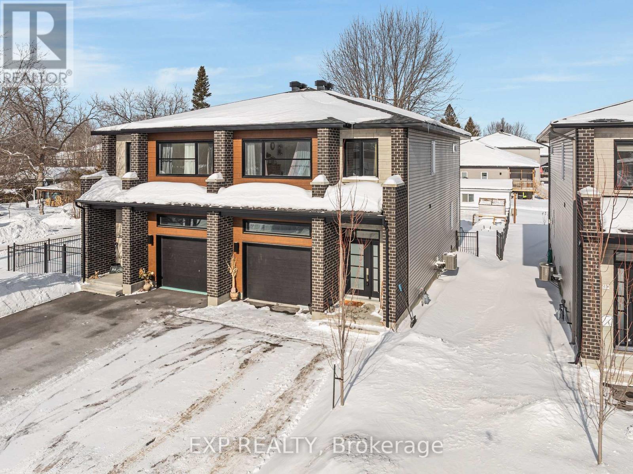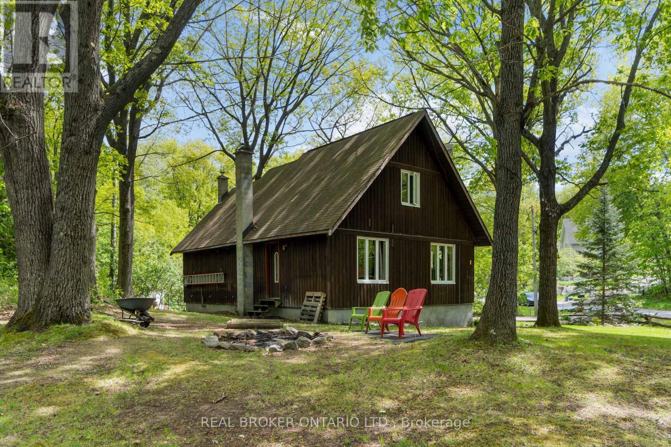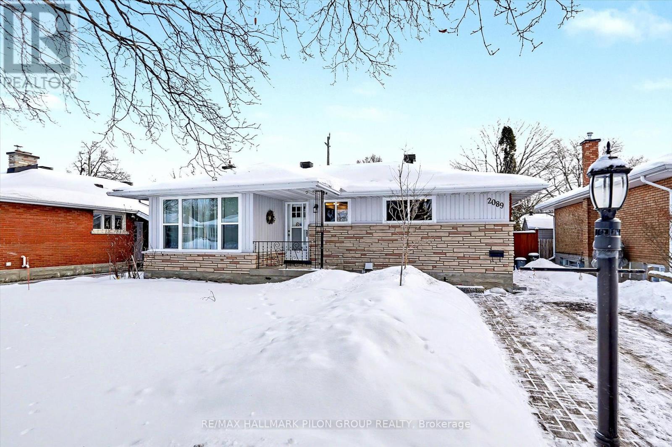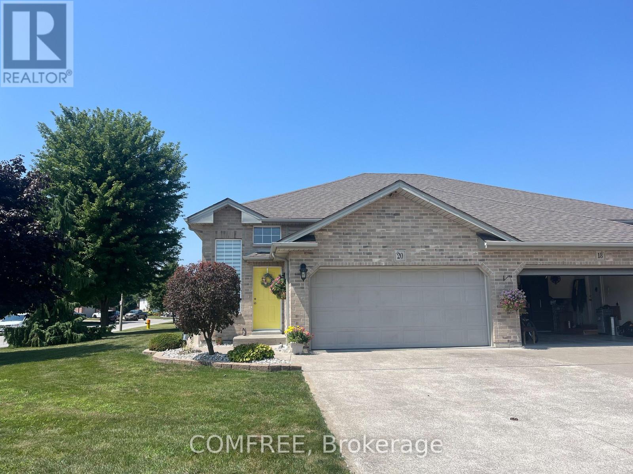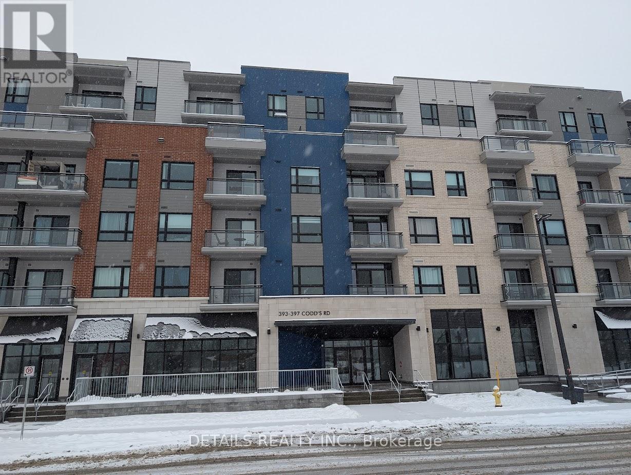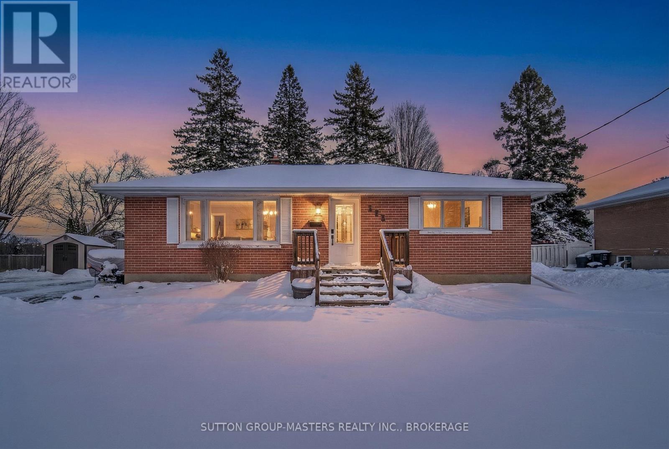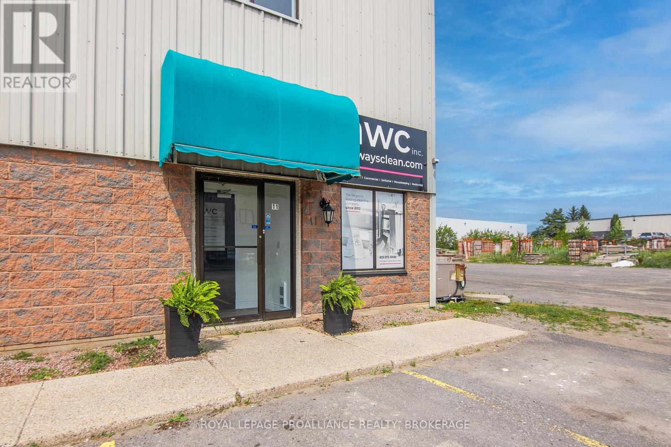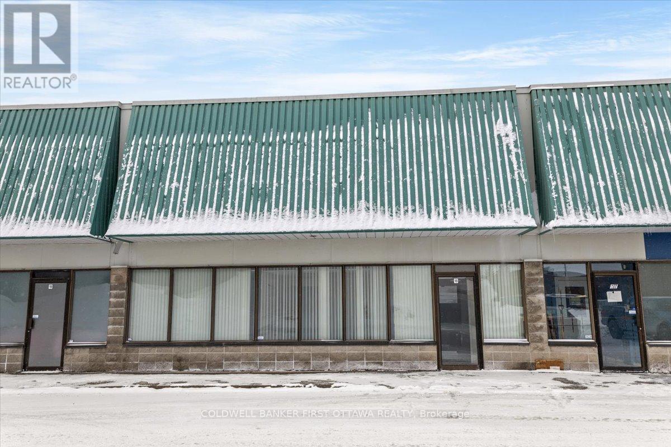1101 Wellington Street W
Ottawa, Ontario
This 1,716 sq ft retail space, with full basement and commercial kitchen hood, is perfectly positioned along Wellington Street West, one of Ottawa's most dynamic and high-traffic destinations. With its prime location in the heart of Wellington Village, this property benefits from constant exposure to both pedestrian and vehicle traffic, surrounded by a thriving mix of boutique shops, popular restaurants, professional services, and established neighbourhood amenities. The space offers excellent street visibility and flexible layout potential, making it ideal for a wide variety of businesses seeking to establish or expand their presence in a highly desirable community. Offered at $35/sq ft net plus $15/sq ft in additional rent, this opportunity combines competitive rates while positioning in a vibrant and growing commercial corridor, ensuring strong visibility and long-term success for the right tenant. (id:28469)
Sleepwell Realty Group Ltd
6203 Bank Street
Ottawa, Ontario
Exceptional opportunity to own a truly unique and feature-rich property in a highly desirable neighborhood. This impressive home offers 5 spacious bedrooms and 3 well-appointed bathrooms, providing comfort and flexibility for families of all sizes. Enjoy abundant exterior parking with space for up to 15 vehicles, ideal for gatherings, hobbyists, or multi-vehicle households. The fully fenced backyard with no rear neighbors offers outstanding privacy and is designed for both relaxation and entertainment. Highlights include a private gazebo, storage shed, and a fully heated saltwater in-ground pool-perfect for enjoying summer to the fullest. Inside, notable upgrades elevate the home, including a dedicated theater room and a Generac generator for peace of mind and uninterrupted comfort. Located in a beautiful, well-established neighborhood close to the casino, Hard Rock Café, and a wide array of amenities, this property seamlessly combines luxury, privacy, and convenience. Roof 2007, Basement insulated 2008, Geothermal Heating 2008, Fridge 2010, Home Theatre 2012, GENERAC Generator 2013, Sump Pump 2014, New pool liner 2015, Septic 2016, Basement encapsulation 2016, Washer 2018, Attic insulated 2018, Chlorine to salt water pool 2018, Fence around pool 2019, Duct cleaning 2020, Sump pump 2020, Painting of pool fence & gazebo 2021,. Other upgrades include brand new Central Vac, Culligan Water Filtration system, some windows in the home, shower upstairs . A rare offering that truly stands out. (id:28469)
RE/MAX Hallmark Realty Group
525 Grand Tully Way
Ottawa, Ontario
Beautiful 4+1-Bedroom Home in Riverside South! Welcome to your dream home in the heart of Riverside South! This stunning 4+1-bedroom residence combines elegance and comfort, perfect for families or anyone who loves to entertain. As you step inside, you'll be greeted by a spacious open-concept living area bathed in natural light. The modern kitchen features sleek countertops, stainless steel appliances, and ample cabinet space, making it a chef's delight. The inviting primary suite offers a private retreat, featuring a luxurious en-suite bathroom and generous closet space. Three additional well-sized bedrooms offer versatility, perfect for guests, a home office, or a playroom. Step outside to your private oasis, where a sparkling saltwater pool awaits, surrounded by beautifully landscaped gardens. The outdoor space is perfect for summer gatherings or relaxing under the sun. Situated in the family-friendly community of Riverside South, this home is conveniently near parks, schools, and shopping, and within walking distance of the LRT, making it an ideal choice for your family. Don't miss the chance to make this exquisite property your new home! Schedule a viewing today! (id:28469)
Innovation Realty Ltd.
6 - 421 Lisgar Street
Ottawa, Ontario
Great location! Well kept & spacious Apartment on upper (3rd) floor of this building for Rent - 3 bedrooms, 1 bath. Large eat-in kitchen with fridge& stove included. Open living / dining room. Hardwood & Laminate floors. Large updated windows. Storage for bikes in basement. Shared laundry in basement. Close to everything downtown! transit, shops, restaurants & more! Street parking within yards of front door. Landlord pays: heat, water, hot water. Tenant pays: hydro, cable, internet. No smoking. Pets limited. (id:28469)
RE/MAX Hallmark Realty Group
211 Mabel Road
The Nation, Ontario
Built in 2022 and still under Tarion warranty, this move-in-ready gem is the one buyers have been waiting for. Tucked away on a quiet, low-traffic street and set on a larger-than-standard, fully fenced lot, this home offers space, privacy, and peace of mind. Enjoy the backyard patio-perfect for entertaining or unwinding at the end of the day. Step inside to a bright, welcoming foyer with a large closet, powder room, and direct access to the garage. The main floor features impressive 9-foot ceilings, oversized windows, and a stunning kitchen with a massive island, a huge walk-in pantry, and quartz countertops throughout the entire home. Oversized stairs lead to the second level, where you'll find two spacious bedrooms, a modern family bathroom, a convenient laundry room, and a generous primary retreat complete with a large walk-in closet and a private ensuite. The unfinished basement is a blank canvas, already roughed-in for a future bathroom and ready for your personal touch. Stylish, modern, and low maintenance with carpet only on the stairs. Homes like this don't last-call today to book your private showing before it's gone. Check out the video link below! (id:28469)
Exp Realty
190 Woods Road
Ottawa, Ontario
Fully furnished and move-in ready! This charming 3-bed, 1-bath home in the heart of Constance Bay offers year-round living or a perfect getaway just 35 minutes from downtown Ottawa. Nestled on a private corner lot with mature trees and seasonal water views, this turn-key property blends comfort, functionality, and cottage-style charm. Perfect as a year-round residence, weekend escape, or income-generating Airbnb, the open-concept interior radiates a warm Mediterranean vibe, fully furnished with premium pieces and ready for immediate enjoyment. Features include forced air and baseboard heating, ceiling fans, and in-home laundry. A brand-new drilled well (2025) and well-maintained septic system offer added peace of mind. The spacious layout provides three bedrooms and a full bathroom, ideal for families or hosting guests. Step outside to a low-maintenance Trex composite deck, perfect for outdoor dining and lounging. The backyard is a true showpiece, with a custom fire pit, built-in wraparound seating, and plush cushions for cozy nights under the stars. Additional highlights include a detached garage with automatic door, keypad entry, and fobs; a GenerLink system for easy generator hookup; and a ride-on lawn mower, snowblower, and storage shed. An extended driveway offers ample parking.Located just a short stroll to the beach and water access, 190 Woods Road is surrounded by nature yet close to community amenities. Known for four-season recreation - from boating to snowmobiling to hiking - this property delivers the perfect balance of rural charm and modern convenience. Call us for more details or to book your showing today! (id:28469)
Real Broker Ontario Ltd.
2089 Bangor Street
Ottawa, Ontario
Get ready to turn your home into an income asset! Set on a quiet, tree-lined street in the highly desirable community of Elmvale Acres, this charming & thoughtfully updated bungalow offers comfort, character & exceptional versatility, complete w/ a legal lower-level rental suite. The bright & spacious combo living & dining area are perfectly suited for both everyday living & entertaining. An oversized window floods the space w/ natural light while framing serene views of the mature streetscape beyond. The main floor offers a well-balanced layout w/ a generous primary bedroom, a second bedroom nearly equal in size, & a third bedroom that easily adapts as a home office or creative space. The renovated bathroom is bright & inviting, finished in a timeless palette. It features a beautiful jetted tub w/ combination shower, sleek vanity, tiled flooring & window for natural light. The renovated kitchen blends modern style w/ everyday functionality, features crisp white cabinetry accented by soft grey drawers, expansive quartz countertops, & a clean, contemporary design enhanced by tasteful open shelving; ideally blending functionality, practicality & beauty seamlessly. The lower level adds incredible value w/a legal suite rental suite, laid out w/ a defined bedroom area, a comfortable living space, eat-in kitchen, & full bathroom w/stand-up shower & combo washer/dryer. Keep great tenant or use for family, teenage retreat or multi-generational living. Also in the lower level is a separate & spacious utility room that houses the laundry area for the main floor & ample storage space. Step outside to the private backyard, surrounded by mature trees & offering a stone patio perfect to enjoy during the warmer months. A large garden shed provides additional storage for seasonal needs. Ideally located just minutes from the Ottawa General Hospital & CHEO, this home is also close to schools, parks, shopping, transit. Quick possession possible! Some photos virtually staged. (id:28469)
RE/MAX Hallmark Pilon Group Realty
20 Normandy Avenue
Kingsville, Ontario
Raised ranch offering approximately 1,076 sq ft on the main level, featuring two carpeted bedrooms and a full bathroom with a tub. Open-concept layout includes a ceramic-tiled kitchen, dining area, and living room. The lower level includes a carpeted family room with a Franklin fireplace and patio doors leading to a downgraded area. Also on the lower level is a third carpeted bedroom, a bathroom with a fiberglass shower stall, and an unfinished laundry/storage/utility room with washer, dryer, laundry tub, and enclosed under-stair storage. Foyer provides interior access to a finished two-car garage. Corner lot with landscaped yard and fully fenced backyard includes a covered concrete patio and a shed with a concrete floor. (id:28469)
Comfree
307 - 397 Codds Road
Ottawa, Ontario
A stylish and modern one-bedroom condo is available for rent in the desirable and family-friendly community of Wateridge Village. This vibrant neighborhood is perfectly situated near Montfort Hospital, the LRT, NRC, the Aviation Museum, Rockcliffe Park, and just minutes from downtown Ottawa. The unit features an open-concept kitchen and living area with sleek, contemporary cabinetry and high-end appliances, large west-facing windows with a view of the playground, and the convenience of in-unit laundry. Enjoy the added benefit of an underground parking space and a dedicated storage locker. No rental equipment. Hydro and water are extra and paid by the tenant. No smoking, no pets. (id:28469)
Details Realty Inc.
398 Mcewen Drive
Kingston, Ontario
A timeless brick exterior, functional floor plan, and desirable location make this property an excellent option for buyers seeking long-term adaptability in a well-established community. Whether accommodating extended family, adult children, guests, or exploring future income opportunities, this home can support a variety of lifestyles, and is currently happily accommodating three generations. Roof, furnace, and central air conditioning all under five years old. City buses pick-up directly in front of this home. All amenities (Lakeshore Swimming Pool, shopping, groceries) only minutes away. Reach out to set an appt to view, and request our Extra Details document to browse. We look forward to showing you through! https://drive.google.com/file/d/1wau0kB1kmJM64ZZ5TpVd5ai8BaRRifOR/view (id:28469)
Sutton Group-Masters Realty Inc.
11 - 626 Cataraqui Woods Drive
Kingston, Ontario
Ideal leasing opportunity for a tenant looking for nicely built out office space in Kingston's West End. This is a 1,100 sf + unit located on the 2nd floor in a high traffic mixed use development. The unit consists of 5 finished office spaces, a washroom and an open reception or board room area and is move-in ready, as it is nicely furnished with high end office furniture. Ample staff and customer parking at front of premises, and parking available at side and rear for tenant. Pylon signage opportunity could be available. $14.00 psf Net + Taxes and CAM: $5.52 psf (2025), asking monthly rent is $1,789.33/month plus hst. The unit can also be offered at $2100 + HST and utilities and included in this rent is access to Fractal co-working space at 623 Fortune Crescent. The Fractal offerings would include other services such as providing the tenant with free access to Fractal amenities, including event and meeting room time and monthly meet ups that are offered to the Fractal members. (id:28469)
Royal LePage Proalliance Realty
18 - 77 Auriga Drive
Ottawa, Ontario
An excellent leasing opportunity for a well-maintained warehouse and office condominium offering a highly functional and professional layout. Located at 77 Auriga Drive in Ottawa's established Rideau Heights Business Park, this unit is thoughtfully improved with private offices, open-concept work areas, a dedicated boardroom, reception area, kitchenette, and a ground-floor warehouse component. Skylights on the mezzanine level provide abundant natural light, creating a bright and efficient work environment. The warehouse features a convenient grade-level loading door suitable for a variety of business operations. The property offers approximately 3,888 square feet in total, including approximately 930 square feet of warehouse space, 1,455 square feet of ground-floor office area, and 1,508 square feet of mezzanine-level office space. Seven on-site parking spaces are included with the unit. Strategically located with excellent access to Highway 417, Hunt Club Road, and St. Laurent Boulevard, the property provides efficient connectivity throughout the city. Nearby amenities include restaurants, cafés, fitness centres, banks, and retail services along St. Laurent Boulevard and Trainyards, offering added convenience for staff and clients. Public transit options are readily accessible, further enhancing the appeal of this well-positioned and versatile commercial space. (id:28469)
Coldwell Banker First Ottawa Realty

