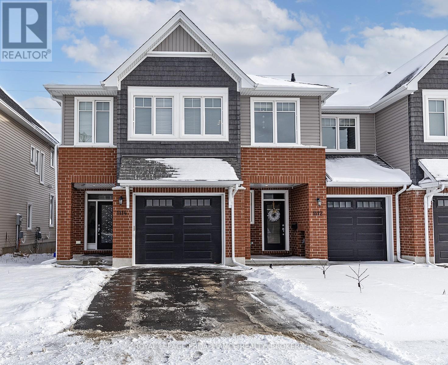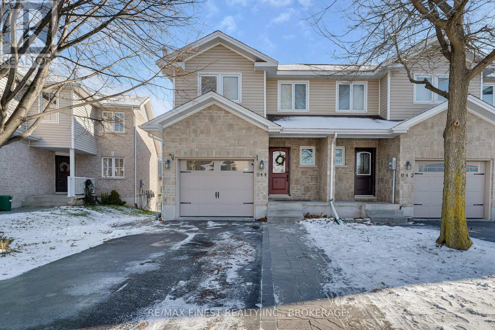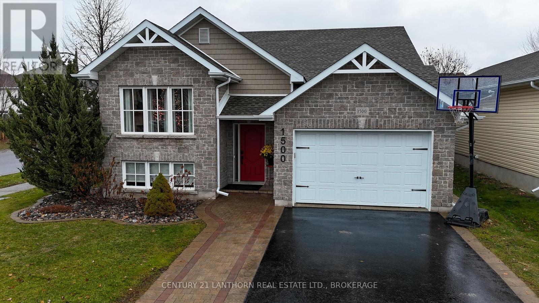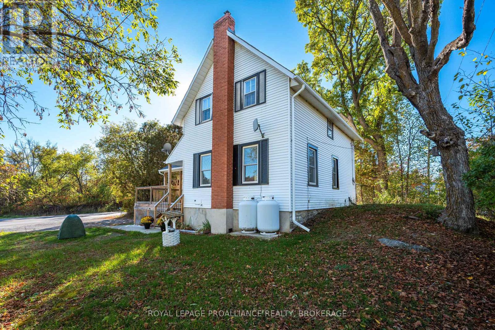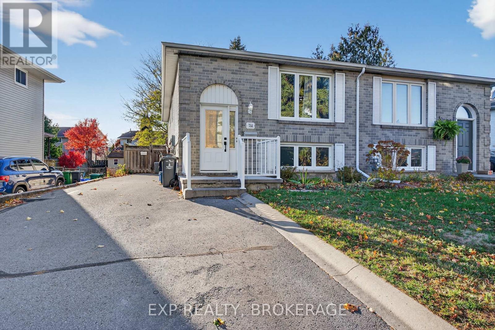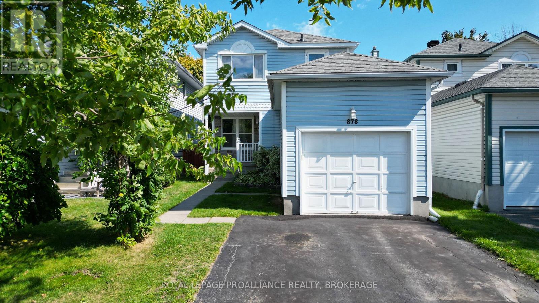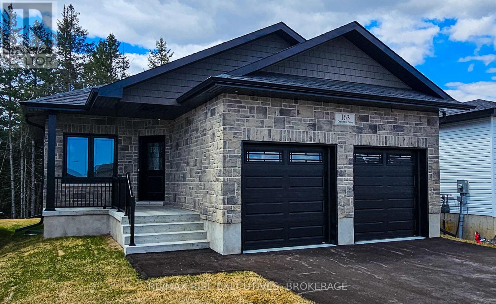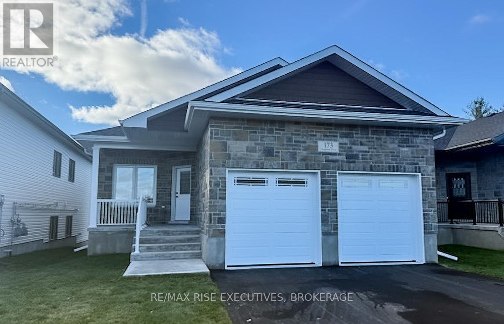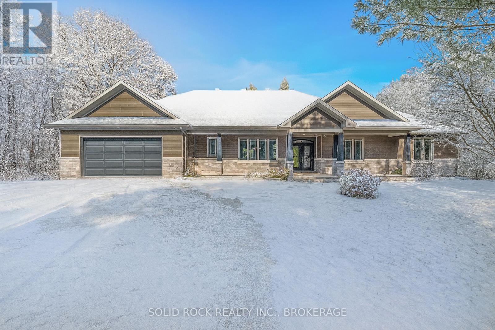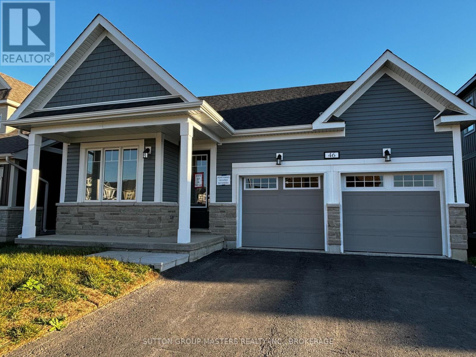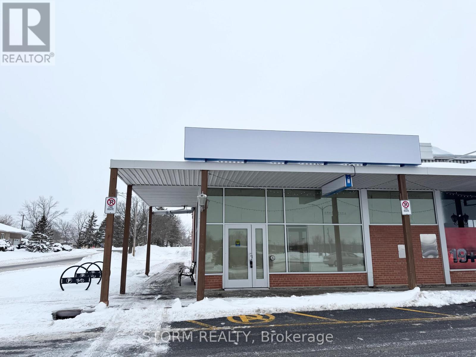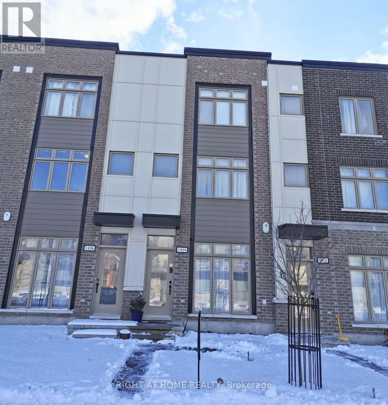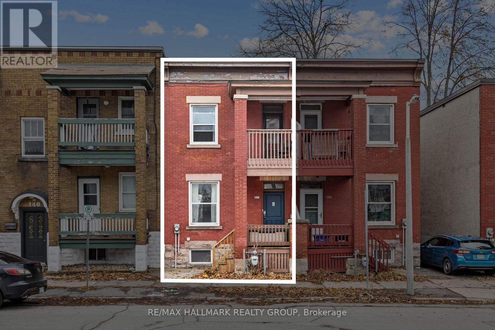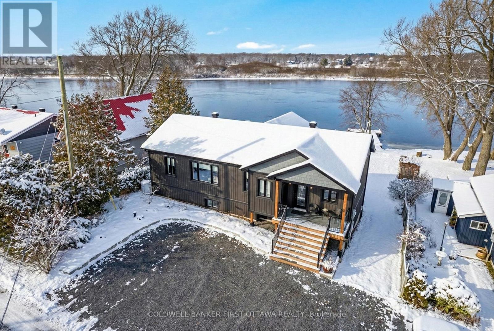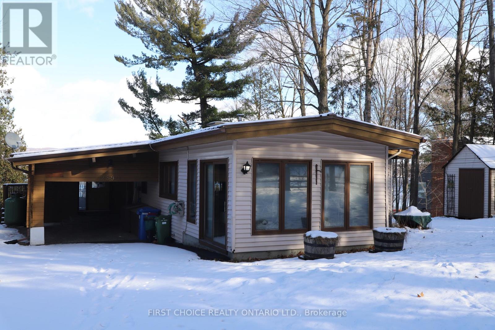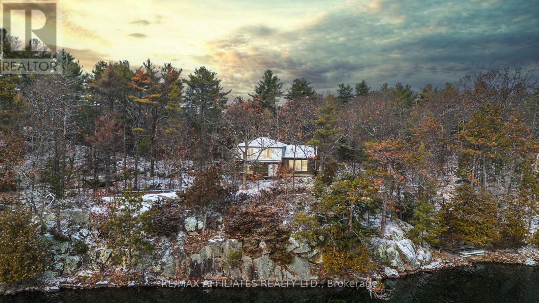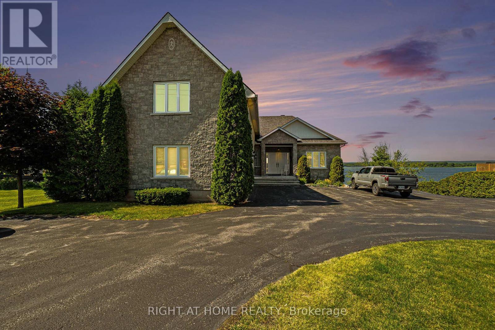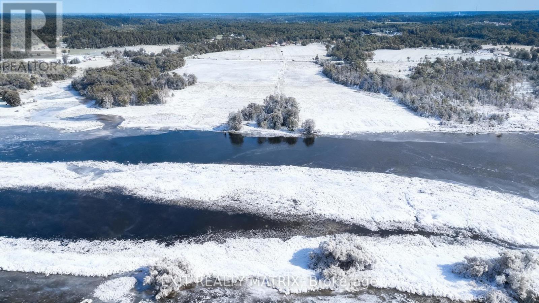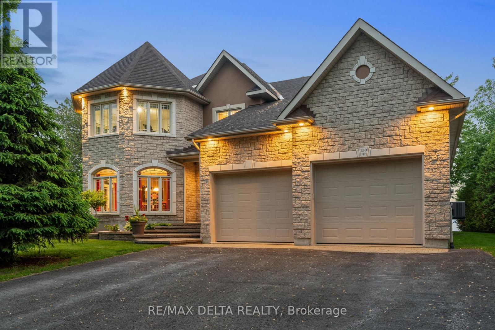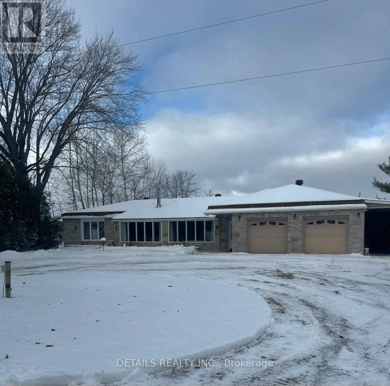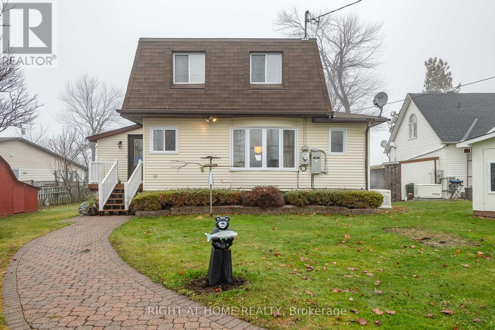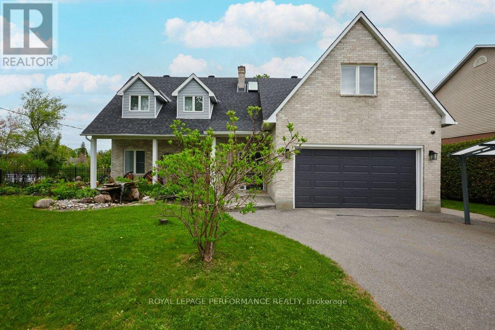1114 Barrow Avenue
Kingston, Ontario
Welcome to 1114 Barrow Ave. This meticulously maintained end unit Energy Star Certified Tamarack Cambridge model townhome nestled in the sought after community of West Village on a private, fully fenced back yard with no rear neighbors is a pleasure to show. The bright and open main floor concept boasts oversized windows, a cozy fireplace and a modern kitchen with stainless steel energy efficient appliances, quartz countertops, natural birch Muskoka shaker cabinetry, a convenient walk-in pantry and is perfect for everyday living and entertaining. The oak staircase leads to the upper level where you'll find three spacious bedrooms, which includes a well-appointed primary with walk-in closet and spa-inspired ensuite complete with tiled shower booth, and soaker tub. The finished lower level offers various options such as a rec room, home gym or theater. With added bonuses such as garage with inside entry, eavestroughs, window blinds through the entire home, the remainder of the Tarion warranty as well as being centrally located and walking distance to parks, schools, the Rio Can Centre, and many other wonderful amenities, this truly is a perfect place to call home. (id:28469)
Royal LePage Proalliance Realty
944 Swanfield Street
Kingston, Ontario
Step into this well-maintained end-unit townhouse offering the perfect blend of comfort, space, and flexibility. Entry welcomes you through a covered porch into a tiled foyer with a convenient powder room and inside access to the garage for everyday ease. The main level features an open-concept layout with bamboo flooring throughout the kitchen, dining, and living areas. The kitchen has been recently updated with a stylish marble backsplash and quartz countertops, and includes newer appliances such as a microwave and dishwasher. Patio doors off the living room lead to a large deck overlooking the fully fenced backyard with no rear neighbours, providing added privacy ideal for relaxing or entertaining. Upstairs, you'll find a spacious primary bedroom with a walk-in closet and 4-piece ensuite, along with two additional bedrooms and a second full 4-piece bathroom. The bright walkout basement adds exceptional value with its own kitchenette, a spacious den, and a full bathroom-a perfect setup for in-laws, teens, guests, or a potential rental opportunity. The added windows and side exposure of this end unit bring in extra natural light and privacy throughout the home. The private driveway has parking for 4 cars and can easily park an additional car in the garage. Recent updates include new windows, an owned 50-gallon hot water tank, and several new appliances such as a washing machine, microwave, and dishwasher. Call for your private showing before its gone. (id:28469)
RE/MAX Finest Realty Inc.
1500 Crimson Crescent
Kingston, Ontario
What a pleasure it is to present 1500 Crimson Crescent. Welcome to this absolutely immaculate stunner in desirable Woodhaven. This 4 bedroom, 3 full bath custom built, 1495 sqft home boasts high end finishes throughout. Open concept main floor, features a modern kitchen with a central island/quartz countertops, and high end appliances. Full dining area for family & friends alike, with ample living space and a cozy fireplace. The main floor also features 3 well appointed bedrooms, a 4 piece main bath, and a primary bedroom with a 3 piece ensuite. Downstairs living doesn't disappoint either as the beautiful finishings continue on here with a full wet-bar, a recreation room that includes a gorgeous gas fireplace, the 4th bedroom, a 3 piece bathroom, and plenty of space for a playroom, if desired. Having a side separate entrance also opens up possibilities for an in-law suite. This turn-key property is just waiting for you to make it yours. (id:28469)
Century 21 Lanthorn Real Estate Ltd.
4376 Bellrock Road
Frontenac, Ontario
Welcome to 4376 Bellrock Road, a charming, updated, century home abutting the beautiful K&P Trail, just moments to the village of Verona and a 20 minute drive to the 401. This 1,500 square foot, two-storey, detached home would be a great option for first time home buyers or folks just looking for a peaceful country retreat. As soon as you walk up to the newer front porch (2021) you can't help but notice the modern updates and move-in ready comfort that this home has to offer. Stepping into the front foyer, you're graced with high ceilings, ample natural light from the newer windows (2021-2023) and an easy, traditional floor plan featuring a large kitchen with breakfast bar, dining room for those large holiday gatherings and living room with wood burning fireplace; the perfect place to watch the game and spend time with your family and friends. For your convenience, a newer 2-piece bathroom has recently been installed on the main level (2023). As well as a newer furnace (2020), hot water tank (2024) and water treatment system (2024). Heading upstairs, 4 well-appointed bedrooms, large hallway space and 1 updated 4-piece bathroom work seamlessly for a young family. The large backyard is fully fenced and currently home to an above ground swimming pool, shed and lots of space for both work and play. Don't let this true beauty pass you by! 4376 Bellrock is a clean, well-loved home, now ready for its next homeowners, book your showing today. (id:28469)
Royal LePage Proalliance Realty
753 Ridley Drive
Kingston, Ontario
Investment opportunity or ideal owner-occupied home! Welcome to 753 Ridley Drive, a well-maintained semi-detached bungalow offering versatility and value. The property features an upper unit, presently tenanted, and a reliable long-term tenant in place on the lower level. Thoughtfully updated throughout, this home includes separate front and rear entrances and a shared laundry area for added convenience. Recent major upgrades provide peace of mind, including the roof, windows, furnace, air conditioning, and air handler. Situated just steps from Cataraqui Town Centre, public transit, schools, and all essential amenities, this is a fantastic opportunity for investors or those looking to offset their mortgage with rental income. Don't miss out, schedule your private viewing today! (id:28469)
Exp Realty
878 Walker Court
Kingston, Ontario
Located on a quiet cul-de-sac in Kingston's desirable west end, this well-maintained 3-bedroom home offers a wonderful opportunity for families. The peaceful setting provide added comfort when children are playing outside, and you're just a 4-minute walk to the local Catholic school. Shoppers Drug Mart, Farm Boy, Costco, and scenic parks and trails are all within walking distance, making daily errands and outdoor enjoyment a breeze. The home is carpet-free throughout, with the exception of the cozy basement recreation room. Upstairs features three generous bedrooms and a 4-piece bathroom, with the primary bedroom offering a walk-in closet. The main floor includes a bright kitchen, welcoming living room, and separate dining area - perfect for gatherings. The finished basement adds excellent additional living space, complete with a warm and inviting 3-piece bathroom featuring heated floors. Step outside to a private backyard with a covered hot tub and a deck ideal for entertaining. Major updates include a new roof installed in December 2024, giving added peace of mind to the next owner. (id:28469)
Royal LePage Proalliance Realty
171 Creighton Drive
Loyalist, Ontario
ACT NOW! $10,000 cash back on closing for a firm sale by December 31, 2025. Amberlane Homes proudly presents The Oakwood, a thoughtfully crafted 1,200 sq. ft. elevated bungalow that has quickly become one of our most sought-after designs. Blending value and style, this home offers an affordable solution to today's rising costs without compromising on quality or comfort. Step inside to find three main-floor bedrooms and an open-concept kitchen, dining, and living area designed for easy entertaining and everyday living. The double-car garage with inside entry adds convenience, while the full, unfinished basement opens the door to future possibilities-whether you're planning for one or two extra bedrooms, a four-piece bath, or a spacious recreation room. Priced at $649,900, this model includes an array of premium finishes: a beautifully coordinated exterior with upgraded accents and a modern garage door, a designer kitchen featuring extended-height cabinets with glass inserts, quartz countertops, and an undermount sink. Enjoy 9-foot ceilings, upgraded lighting with pot lights, and refined touches such as enhanced trim, passage doors, and hardware throughout. The primary suite features a private ensuite and walk-in closet, offering a perfect retreat at day's end. The lower level is ready for your personal touch, complete with floor-to-ceiling insulation and vapor barrier, electrical outlets, enlarged basement windows for legal bedrooms. Outside, you'll appreciate the paved driveway and fully sodded lot, ready to enjoy from day one. Nestled in Babcock Mills, a growing community in Odessa, this home is ideally located just 10 minutes west of Kingston with quick access to Highway 401. Built by Amberlane Homes, a trusted fourth-generation local builder, every home is backed by the Tarion New Home Warranty Program, ensuring quality and peace of mind. Special Offer: If closed in 2025, the builder will include an appliance package. (id:28469)
RE/MAX Rise Executives
173 Creighton Drive
Loyalist, Ontario
ACT FAST! $10,000 cash back on closing for sales before December 31, 2025. Amberlane Homes proudly presents The Oakwood, a thoughtfully crafted 1,200 sq. ft. elevated bungalow that has quickly become one of our most sought-after designs. Blending value and style, this home offers an affordable solution to today's rising costs without compromising on quality or comfort. Step inside to find three main-floor bedrooms and an open-concept kitchen, dining, and living area designed for easy entertaining and everyday living. The double-car garage with inside entry adds convenience, while the full, unfinished basement opens the door to future possibilities-whether you're planning for one or two extra bedrooms, a four-piece bath, or a spacious recreation room. Priced at $649,000, this model includes an array of premium finishes: a beautifully coordinated exterior with upgraded accents and a modern garage door, a designer kitchen featuring extended-height cabinets with glass inserts, quartz countertops, and an undermount sink. Enjoy 9-foot ceilings, upgraded lighting with pot lights, and refined touches such as enhanced trim, passage doors, and hardware throughout. The primary suite features a private ensuite and walk-in closet, offering a perfect retreat at day's end. The lower level is ready for your personal touch, complete with floor-to-ceiling insulation and vapor barrier, electrical outlets, enlarged basement windows for legal bedrooms. Outside, you'll appreciate the paved driveway and fully sodded lot, ready to enjoy from day one. Nestled in Babcock Mills, a growing community in Odessa, this home is ideally located just 10 minutes west of Kingston with quick access to Highway 401. Built by Amberlane Homes, a trusted fourth-generation local builder, every home is backed by the Tarion New Home Warranty Program, ensuring quality and peace of mind. (id:28469)
RE/MAX Rise Executives
132 Western Avenue
Drummond/north Elmsley, Ontario
Welcome to 132 Western Avenue, where craftsmanship meets modern luxury. This beautifully designed 2,539 sq. ft.+/- residence offers a rare blend of comfort, elegance, and efficiency. All of which is set on an estate lot in the desirable Pines subdivision. Outside, the home's privacy and curb appeal shines, with its mature trees and manicured stone entry way, only allowing a glimpse of the homes timeless elegance. Step inside to discover the warmth of in-floor radiant heating throughout, creating an inviting atmosphere year-round. The open-concept main living area features a soaring 13 ft. vaulted ceiling, flooding the space with natural light and offering a gas line ready for your dream fireplace centrepiece. The chef's kitchen is a true showstopper, boasting custom wild cherry cabinetry, granite countertops, and premium Thermador appliances, a perfect combination of function and style for both everyday living and entertaining. Retreat to the spacious primary suite, where you'll find a luxurious ensuite bathroom with an air massage tub, while two additional bedrooms and a versatile den provide ample space for family, guests, or a home office. The attached, heated, oversized garage boasts ample storage space, convenience and comfort through every season. This residence is more than just a home, it's an elevated lifestyle. Tucked away in a tranquil, family-friendly neighbourhood, it offers the perfect blend of refined living and quiet retreat, all just minutes from the abundant amenities and charm of Smiths Falls. (id:28469)
Solid Rock Realty Inc.
46 Oakmont Drive
Loyalist, Ontario
Welcome to 46 Oakmont Dr. Discover a blend of comfort and style in this beautifully constructed, brand-new and never lived in bungalow. Located in Bath ON within the desirable Loyalist Golf and Country Club community. Offering the perfect escape for those seeking a community lifestyle, this 1121 sq. ft. home combines modern amenities with the tranquility of nature. The open-concept main living area welcomes you with gleaming hardwood and ceramic flooring, complemented by large windows that flood the space with natural light. The kitchen, with its crisp white cabinetry and elegant granite countertops, is perfectly suited for both everyday meals and casual entertaining. The two bedrooms are cozy and inviting, each featuring plush wall-to-wall carpeting that adds warmth and comfort. The master bedroom, complete with its own ensuite bathroom, offers a private retreat, while the second bedroom is ideal for guests or a flexible home office space. High 9-foot ceilings throughout enhance the home's airy, open feel. Step outside to a peaceful backyard that offers serene views of the pond, perfect for enjoying quiet mornings or evening relaxation. This move-in-ready home is waiting for you! Don't miss the chance to experience the comfort and lifestyle that this property offers. (id:28469)
Sutton Group-Masters Realty Inc.
Housesigma Inc.
27 Thorold Lane
South Stormont, Ontario
Prime opportunity in the Ingleside Plaza. This former bank office features abundant parking in both the front and back, strong exposure, and a versatile layout with tons of potential to fit your needs. It comes with a sign at Highway 2, and two signs (one at the front, and one at the side) on the building. A great option for businesses or investors looking for a flexible commercial space. (id:28469)
Storm Realty
60 - 1765 Trappist Lane
Ottawa, Ontario
FULLY FURNISHED! Water INCLUDED! Move in and enjoy! This 3bed END UNIT condo townhouse is the ideal home to live in! Being within WALKING distance to St Joseph Blvd you'll have access to everything you need from Parks, Schools, Restaurants and Public Transit including the new LRT Train Station! The bright Kitchen has a new backsplash and plenty of cabinet space. The living and dining rooms have well-maintained NEW Flooring and a Patio Door leading to the fully fenced backyard with NO REAR NEIGHBOURS! The NEW flooring continues on the second level where you will find 2 secondary bedrooms, a renovated full bath and a spacious primary bedroom that receives beautiful natural light. The basement has been renovated not long ago with a FULL washroom and has tasteful laminate flooring and a laundry room. Book your showing today! (id:28469)
Right At Home Realty
1414 Hemlock Road E
Ottawa, Ontario
Welcome home! to live in this new, modern 3 storey townhome in Wateridge Village - Rockliffe. Perfect for young family, professionals, or retirees, this bright and stylish 2 bedroom, 3 bathroom townhome .the first floor features a spacious living room(can work as one bedroom or office),a part bathroom, and a large garage.On 2nd floor, This sun filled open concept layout presents a spacious and elegantly appointed kitchen that overlooks the great room with balcony access, sitting nook and dining room. The upper level is home to 2 bedrooms: the primary bedroom is complete with a walk-in closet and cheater access to the full bathroom and spacious secondary bedrooms. Close to nature and all amenities and steps to NCC Aviation Parkway. Just minutes away from downtown, Montfort Hospital, CSE, COSTCO, CMHC, Blair LRT, HWY 174 and 417, Beechwood Village and St. Laurent Shopping Centre. Next to future new and established English and French schools and a future park. book you showing today!, Flooring: Hardwood, Flooring: Carpet W/W & Mixed (id:28469)
Right At Home Realty
132 Beausoleil Drive
Ottawa, Ontario
**Near Ottawa University, Byward Market and Rideau Centre** Own a piece of Downtown Ottawa with this unique investment! All-brick FREEHOLD downtown townhome generating $3233 monthly rent ($38,796 annual Gross Income). Operating expenses approx. $1100/month ($13,200 annual expenses) , producing $25,596 annual Net Operating Income. Features 3 bedrooms upstairs plus a basement bedroom and den, 3.5 bathrooms (incl ENSUITE BATHRM), hardwood and tile throughout, private yard, and new furnace (2025). Prime central location with consistent tenant demand and long-term upside. Rent roll details available upon request! **Parents who have a child in Ottawa University - this is perfect for them to live in and have roommates from DAY ONE... where the other tenants will pay your mortgage... call for more details** (id:28469)
RE/MAX Hallmark Realty Group
13 - 2 Bertona Street
Ottawa, Ontario
Welcome home to your own 4 bedroom 3 bath end unit condo townhouse situated in a private cul-de-sac. Centrally located close to Woodroffe and Algonquin College, and close access to the 417. The spacious kitchen provides a breakfast area and room for an island. There is a separate dining room, open to the lower living room, perfect for dinner parties or family gatherings. Easy access to the back patio through the large sliding doors off the living room, filling the space with natural light. The 2nd level hosts the primary bedroom with walk in closet and 3 piece ensuite. The 2nd level is completed with 3 additional bedrooms and a 4 piece bathroom. The basement rec room is perfect for a TV room or a place for the kids to play. The basement also has the laundry room and utility room, providing additional storage. An attached garage completes the amazing details of this great home. Vacant and easy to show. This could be your new home before the holidays. (id:28469)
Royal LePage Team Realty
38 Tuttle Point Road
Edwardsburgh/cardinal, Ontario
On the mighty St Lawrence River where its proud history and scenic beauty meet, you have new 2022 walkout bungalow offering luxury lifestyle with breath-taking river views. Located on peninsula in quiet bay, the home has two distinct waterfronts - each with a dock for swimming, boating and fishing. Modern bright 3 bedroom, 2.5 bathroom home, meticulously finished with quality decor. Welcoming front porch with durable Trex decking and sleek glass railing. Foyer's etched glass door filters light deep into the home. Open floor plan has high ceilings and quality laminate plank floors. Living room grand picture window frames unforgettable river views. Eye-catching shiplap feature wall adds texture and charm, complete with display shelves around showpiece propane fireplace. Sparkling dining room has 8' wide patio doors opening to brand new sunroom retreat, with doors to upper deck of glass railings for uninterrupted river vistas. Kitchen a true culinary treat with upscale textured backsplash, two island breakfast bars and full wall of pantry cabinetry. Primary suite one of comfort and indulgence with walk-in closet including dedicated make-up nook. The spa 5-pc ensuite pampers you with ceramic heated floors, twin floating vanities, two-person soaker tub and glass rain-head shower wrapped in floor-to-ceiling ceramic tile. For convenience, main level combined powder room and laundry station. Walkout lower level fully above grade with 8'ceiling in the familyroom, office, two more bedrooms and stylish 3-pc bathroom. Wide patio doors lead to covered lower patio overlooking river. Easy, level, walk to waterfront with two-tiered superior retaining wall, made of armour stone. Big docks for your boat, swimming and fishing. Underground hydro conduit for building future garage, if wanted. Hi-speed & cell service. Property not in flood plain. Private road fee approx. $225/yr for grading & snow plowing. Just 5 mins to historical town of Prescott. 25 mins Brockville or 50 mins Ottawa. (id:28469)
Coldwell Banker First Ottawa Realty
Exp Realty
2890 Barlow Crescent
Ottawa, Ontario
New Listing! This home is a truly exceptional retreat, with warm wood log interior, positioned with unobstructed water views on a premium in the ultra-private and sought after majestic Dunrobin Shores...where every day feels like an escape to nature's most peaceful and inspiring landscapes! From the moment you open the door, the craftsmanship and warmth of the home are unmistakable, with its rich cedar, exposed beams, and inviting architectural character that blends rustic charm with modern comfort. Note the renovated kitchen and bathroom! A spectacular 37-foot deck spans the entire length of the home, offering panoramic views of the Ottawa River and the Gatineau Hills-an ideal setting for morning coffees, golden sunsets, or gatherings with family and friends. Inside, wall-to-wall windows flood the interior with natural light, while the stunning floor-to-ceiling stone wood-burning fireplace becomes the heart of the home and a retreat year round. Numerous updates enhance the property, including a beautifully redesigned kitchen featuring sleek, modern cabinetry, stone countertops, and high-end appliances that make cooking a pleasure. A cozy four-season room which had been used as an office and a bedroom overlooks the front gardens. The walkout lower level expands your living space with a bright recreation room, bathroom, and workshop, along with a spacious patio door leading to the covered lower deck, where you can unwind rain or shine in either the soft tub... ready for use... or enjoy a quiet sitting area with a coffee and a book! Meticulous landscaping, mature trees, and thoughtfully curated gardens surround the entire property, creating a sense of tranquility and privacy rarely found so close to city conveniences. Located on prestigious Barlow Crescent-one of Dunrobin's most sought-after addresses-this home stands as one of its finest offerings, merging the very best of country living with easy access to every amenity. 20 Minutes to Kanata High Tech! (id:28469)
First Choice Realty Ontario Ltd.
202 Folly Road
Rideau Lakes, Ontario
Your waterfront dream property, 202 Folly awaits! This exceptional Clear Lake waterfront property in the heart of the Rideau Lakes offers a very rare 6.35 acres with 812 feet of clean, deep A+ shoreline. The waterfront is consistent, accessible and of the highest quality. The charming lake house offers abundant square footage, an exceptional layout, vaulted ceilings, hardwood floors, a stone fireplace in the great room, and stunning lake views from every room. Featuring 4 large bedrooms, 2 full bathrooms, and abundant storage, the home is surrounded by nature and offers unprecedented privacy and comfort. Lovingly maintained over the years, the property features a drilled well, composite siding and breathtaking vistas. Enjoy direct boating access to one of the most prestigious sections of the Rideau system (Featuring Clear, Indian, Newboro, Mosquito, Benson, and Loon Lakes) plus access to the entire Rideau system via Chaffey's Locks (to the South) and Newboro Locks (to the North). Located between Kingston and Ottawa, the commute from either city is a breeze. Minutes from charming Westport and iconic destinations like the Opinicon Lodge as well as conservation areas, trails and hiking, you'll quickly recognize why this area is so sought after. The size and specifications of the property present opportunities to add structures or explores severances. Take advantage of this rare opportunity to own an expansive, private and charming Clear Lake waterfront estate that offers unmatched lifestyle, privacy, and potential. (id:28469)
RE/MAX Boardwalk Realty
2 - 3001 Principale Street N
Alfred And Plantagenet, Ontario
Live the Waterfront Dream at 3001 Principale! Welcome to this charming 1-bedroom upper-unit apartment offering breathtaking, unobstructed views of the Ottawa River and Gatineau Hills. Perfect for downsizers or anyone seeking a peaceful, picturesque lifestyle on the water. Step inside and enjoy a spacious, sun-filled layout featuring: Large kitchen with abundant cabinetry and room to dine. Oversized bedroom with great closet space. In-suite laundry for complete convenience. Cozy gas fireplace for year-round comfort. Private balcony overlooking the water - your daily sunrise and sunset sanctuary. 2 parking spots, rare for waterfront rentals. Ample storage plus a private entrance for added privacy. Nestled in a quiet, highly desirable location, this home offers the perfect blend of serenity and ease - enjoy morning coffee with river views, walk the shoreline, or simply relax in a space designed for comfort. Within walking distance to the grocery store/LCBO, pharmacy, Tim Horton's and Dentist. Less than 10 minutes to Rockland and 30 minutes to Ottawa. Internet, water, hydro are included - you only pay for gas and cable (if required). All carpet is being replaced with brand new hardwood/LVT and will be completely painted upon move-in date. A true waterfront retreat for those who appreciate nature, tranquility, and a beautifully maintained home. Some photos v. staged. (id:28469)
Right At Home Realty
3521 Old Montreal Road
Ottawa, Ontario
Welcome to 3521 Old Montreal Road, a once-in-a-lifetime opportunity to own 55 acres of land with over 1,300 feet of prime waterfront along the Ottawa River. Whether you dream of creating your own private estate, developing a multi-home retreat, or pursuing future investment potential, this property offers endless possibilities. With the option to sever into three distinct plots, its equally suited for individuals with a vision or developers seeking their next signature project. Imagine waking up each morning to panoramic water views, where sunrises sparkle across the river and evenings end with the glow of golden sunsets. The vast acreage allows you to design your dream lifestyle, whether that means building a luxury residence with space for hobby farming, private trails for walking or horseback riding, or simply enjoying the privacy and tranquility that comes with such a rare expanse of land. The Ottawa River offers countless opportunities for outdoor recreation: boating, kayaking, fishing, and swimming right from your own shoreline. Beyond the property itself, the location in Cumberland Village is unmatched. A charming, historic riverside community, Cumberland combines small-town character with close proximity to the city. Residents enjoy local amenities such as restaurants, cafés, and the well-loved Cumberland Heritage Village Museum, which brings history to life with seasonal events and family-friendly activities. The village also offers schools, parks, recreational facilities, and essential services, all just minutes away. For commuters, downtown Ottawa is within easy reach, making this property a perfect balance of peaceful seclusion and urban convenience. Whether you're envisioning a private sanctuary, a family compound, or an investment in one of the regions most scenic settings, 3521 Old Montreal Road delivers a unique opportunity to shape your future. (id:28469)
Exit Realty Matrix
150 Voisine Road
Clarence-Rockland, Ontario
Welcome to an exceptional waterfront residence that defines elegance and sophistication. Perfectly situated in the heart of Rockland, this custom-built 3,200 sq.ft. home offers an unparalleled lifestyle with breathtaking water views and sunset backdrops, all within a short distance to local amenities. Originally built in 2004, the main floor was fully remodelled in 2021, blending timeless design with fresh, contemporary finishes.The sun-drenched open-concept layout features soaring 9-ft ceilings, a flowing design, and refined touches throughout. The chef-inspired kitchen is a true showpiece, complete with granite countertops, an oversized island with seating, and seamless flow into the expansive living and dining areas. This luxurious home offers 3 generously sized bedrooms, each with its own walk-in closet, and 3 beautifully appointed bathrooms, including a spa-like ensuite in the primary suite. A separate family room provides versatile space ideal as an executive home office, library, or lounge. A convenient main-floor laundry adds to the everyday ease of living. Additional features include a spacious 25 x 26 double attached garage perfect for vehicles, storage, or a hobby space. Outside, experience true tranquility in your private, fully landscaped backyard oasis. Enjoy al fresco dining on the interlock patio, unwind beneath the elegant pavilion-style gazebo, and appreciate the privacy offered by mature cedar hedges flanking both sides of the property. A built-in lawn sprinkling system ensures your grounds remain lush and green with minimal effort. Whether entertaining or relaxing, the ever-changing waterfront views provide a stunning natural backdrop.This rare offering combines refined interiors, modern comfort, and a coveted in-town waterfront location ideal for those seeking luxury without compromise. (id:28469)
RE/MAX Delta Realty
899 Concession 1 Road
Alfred And Plantagenet, Ontario
Looking for a Waterfront bungalow with an inground pool and heated workshop? Welcome to this spacious lovingly cared for home on just over an acre, situated high and dry along the banks of the Ottawa River. Pines, pears, apple and cherry trees surround the property making it a true nature lovers paradise! Take in the spectacular views of the river outside or inside from the living room. Watch the birds from the sunroom at the front of the home with an abundance of windows throughout. You will love to entertain all year round in the massive dining room and living area. The modern kitchen offers functionality with plenty of cupboards, equipped with stainless appliances. You can always find a peaceful retreat in your Primary bedroom with ensuite and a bonus room just for you! Two more good sized bedrooms and a full updated bath and laundry area. Work remotely?, there is an office for that too. Now, step outside.....pool or boating? Why choose when you can do both or hangout on your dock for a little fishing! Sit under the gazebo for a bit of shade or the screened in one to take a nap, both are included! Now in case you have a hobby or just need more space for the toys, there is a 24' x 34' heated workshop for that too plus a 2 car attached garage and carport. Many inclusions. Come take a look. 40 mins to Orleans. (id:28469)
Details Realty Inc.
3442 9th Line
Beckwith, Ontario
This stunning lakefront property on the Mississippi River on highly sought after Coleman's Shore, just minutes from Carleton Place, offers a perfect blend of comfort, style, and waterfront living. The main level features hardwood floors, elegant crown molding, and an open-concept layout highlighted by a sunken family room with a beautiful fireplace. The recently updated kitchen includes granite countertops and great workspace, making it ideal for cooking and entertaining. Enjoy crystal-clear, weed-free water with a sandy and rocky bottom-perfect for swimming, boating, and fishing-along with incredible sunset views over the lake. The main floor also includes an office and a full bathroom with a shower. Step outside to a large deck with modern glass railings, providing an ideal space to relax and take in the peaceful surroundings. Upstairs, spacious bedrooms offer comfort for family or guests. A good sized guest cabin adds versatility, featuring a sliding patio door that leads to a private deck for two overlooking the water. Two storage sheds and an aluminum dock add convenience and functionality, while a propane Generac system provides reliable whole-home backup power. This property offers an exceptional year-round lifestyle with unbeatable waterfront access and natural beauty. (id:28469)
Right At Home Realty
6099 James Bell Drive
Ottawa, Ontario
Discover the perfect blend of luxury, comfort, and breathtaking waterfront views in this stunning 5-bedroom, 5-bathroom home, just minutes from Manotick. Nestled on a quiet dead-end street and across from Rideauview Golf Club, this meticulously updated home offers high-end finishes and thoughtful design throughout. Enjoy miles of lock-free boating from your clean shoreline and new dock (Summer 2024). The fully landscaped, fenced backyard is an oasis featuring a gazebo with a hot tub, a deck with a retractable awning, and lush perennial gardens perfect for relaxing or entertaining. Elegant & Spacious Interior with 5 Generous Bedrooms Above Grade (including a main-floor bedroom with a full bath nearby, currently used as an office) 4 Full Spa-Like Bathrooms + 1 Powder Room, Grand Kitchen Spanning half the width of the home, offering stunning water views, Soaring Ceilings & Open Loft Area overlooking the living room, ideal for a study or lounge space. Primary Suite Retreat featuring a luxurious ensuite spa bath and a striking tile focal wall. Prime Location & Exceptional Features Located just minutes from Manoticks charming shops and restaurants, this home is designed for both convenience and tranquility. See attached list of upgrades and inclusions, there is truly nothing left to do but move in and enjoy! INCLUDED: Washer, Dryer, Gas Stove, Wall Oven, Refrigerator, Dishwasher, Microwave, Light Fixtures, Ceiling Fans, Window Coverings, Retractable Awning, Central Vacuum, Irrigation System, On-Demand Hot Water Tank, Generac Generator. Don't miss this rare opportunity. Schedule your private tour today! (id:28469)
Royal LePage Performance Realty

