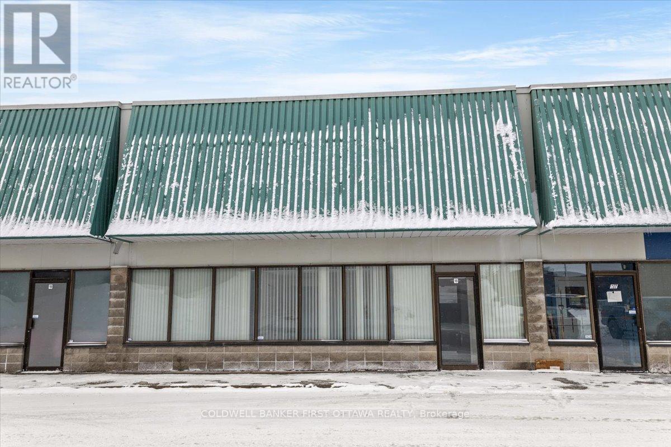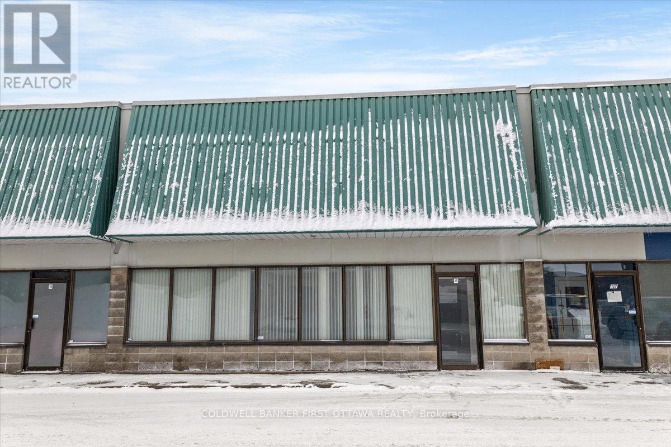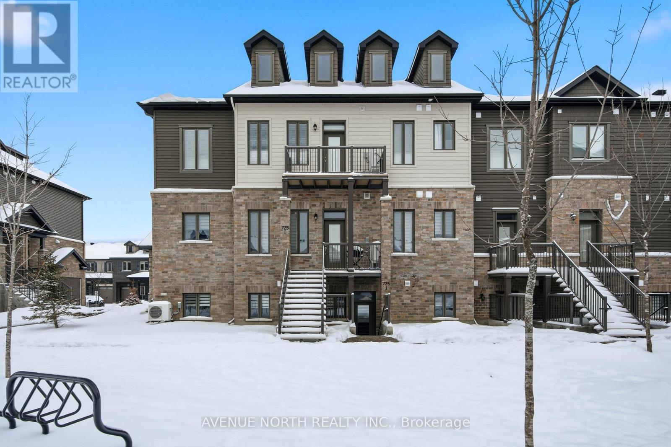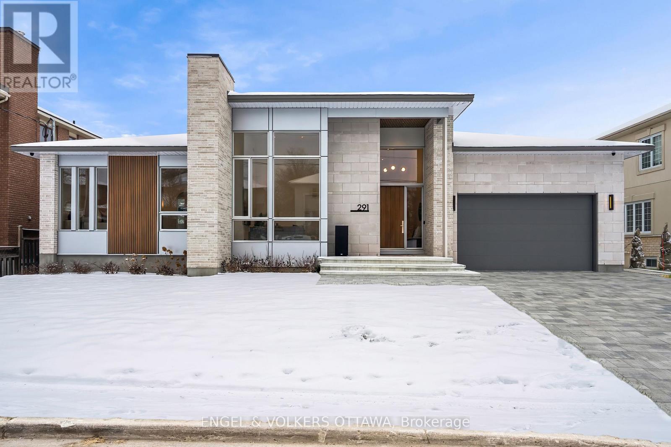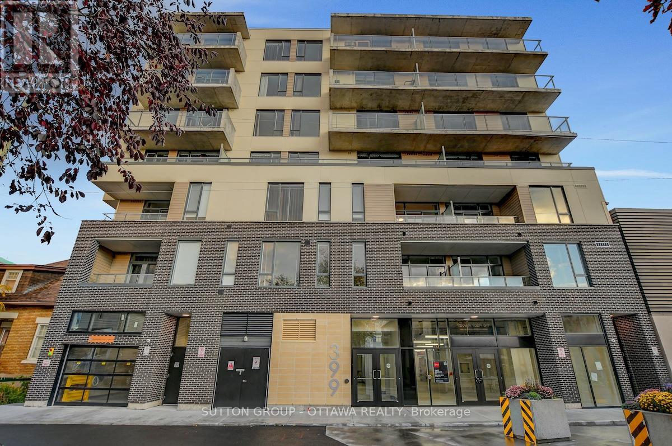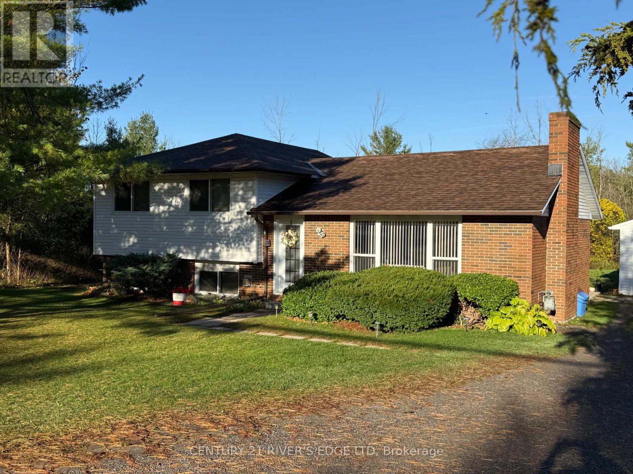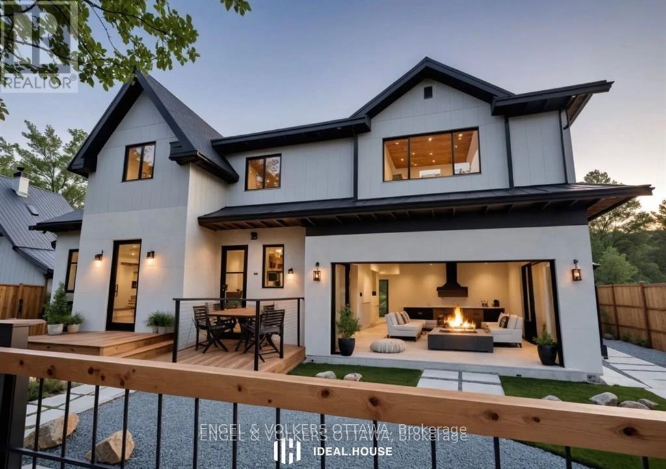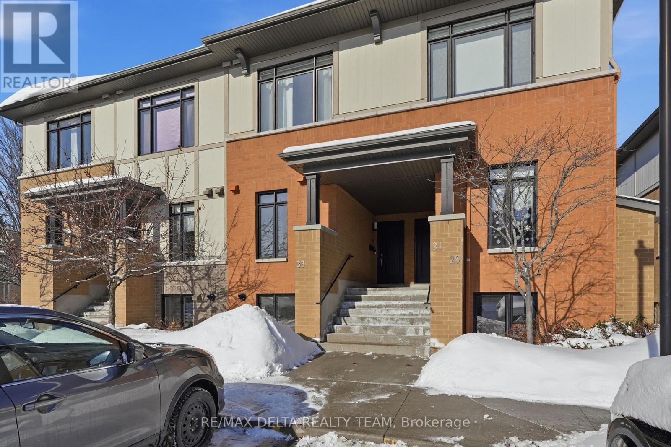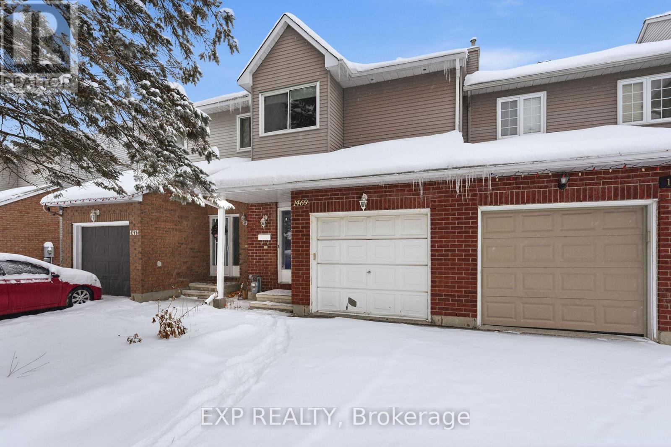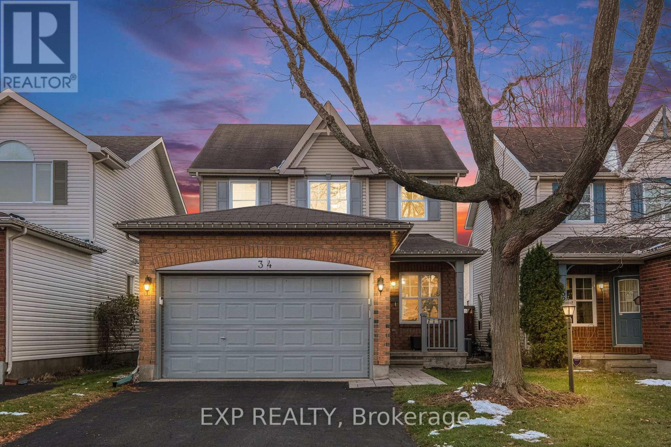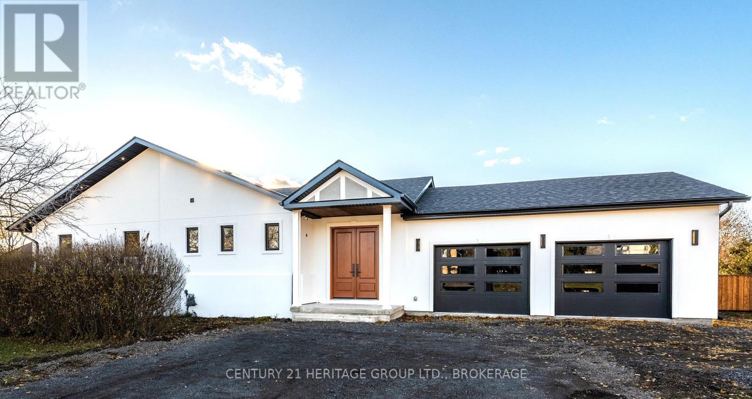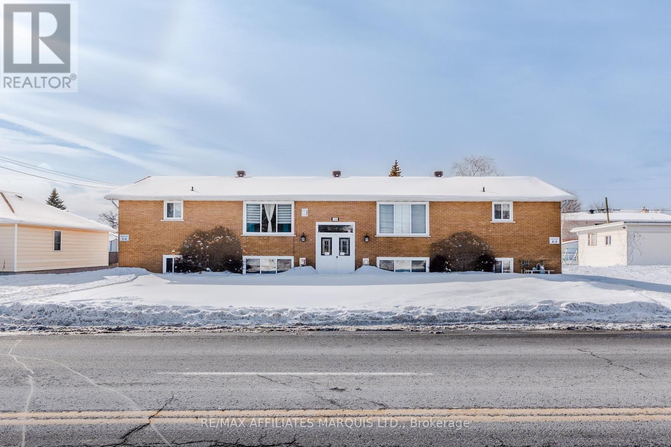18 - 77 Auriga Drive
Ottawa, Ontario
An excellent leasing opportunity for a well-maintained warehouse and office condominium offering a highly functional and professional layout. Located at 77 Auriga Drive in Ottawa's established Rideau Heights Business Park, this unit is thoughtfully improved with private offices, open-concept work areas, a dedicated boardroom, reception area, kitchenette, and a ground-floor warehouse component. Skylights on the mezzanine level provide abundant natural light, creating a bright and efficient work environment. The warehouse features a convenient grade-level loading door suitable for a variety of business operations. The property offers approximately 3,888 square feet in total, including approximately 930 square feet of warehouse space, 1,455 square feet of ground-floor office area, and 1,508 square feet of mezzanine-level office space. Seven on-site parking spaces are included with the unit. Strategically located with excellent access to Highway 417, Hunt Club Road, and St. Laurent Boulevard, the property provides efficient connectivity throughout the city. Nearby amenities include restaurants, cafés, fitness centres, banks, and retail services along St. Laurent Boulevard and Trainyards, offering added convenience for staff and clients. Public transit options are readily accessible, further enhancing the appeal of this well-positioned and versatile commercial space. (id:28469)
Coldwell Banker First Ottawa Realty
18 - 77 Auriga Drive
Ottawa, Ontario
An excellent leasing opportunity for a well-maintained warehouse and office condominium offering a highly functional and professional layout. Located at 77 Auriga Drive in Ottawa's established Rideau Heights Business Park, this unit is thoughtfully improved with private offices, open-concept work areas, a dedicated boardroom, reception area, kitchenette, and a ground-floor warehouse component. Skylights on the mezzanine level provide abundant natural light, creating a bright and efficient work environment. The warehouse features a convenient grade-level loading door suitable for a variety of business operations. The property offers approximately 3,888 square feet in total, including approximately 930 square feet of warehouse space, 1,455 square feet of ground-floor office area, and 1,508 square feet of mezzanine-level office space. Seven on-site parking spaces are included with the unit. Strategically located with excellent access to Highway 417, Hunt Club Road, and St. Laurent Boulevard, the property provides efficient connectivity throughout the city. Nearby amenities include restaurants, cafés, fitness centres, banks, and retail services offering added convenience for staff and clients. Public transit options are readily accessible, further enhancing the appeal of this well-positioned and versatile commercial space. (id:28469)
Coldwell Banker First Ottawa Realty
Unit J - 725 Dearborn Private
Ottawa, Ontario
Welcome to 725 Dearborn Private, Unit J - a bright, well-maintained cozy 2-bedroom, 2 FULL bathroom condo offering comfort, functionality, and modern living. This thoughtfully designed unit features a spacious open-concept layout, generous natural light & newly-installed potlights, as well as generously sized bedrooms, including a primary suite with a full ensuite bathroom featuring a stand-up shower & walk-out to your very own patio. Walking in, you're immediately welcomed with a large, open living space, sprawling into a convenient eat-in kitchen boasting a large centre island, a massive walk-in pantry & plenty of cabinetry and stainless steel appliances. Ideal for first-time buyers, professionals, or investors, the home offers low-maintenance living in a convenient location close to everyday amenities, transit, parks, and shopping. A perfect opportunity to own a stylish and practical condo in a desirable community where water is included in condo fees! Don't miss out on this opportunity and book your private showing today! 24 hours irrevocable on all offers. (id:28469)
Avenue North Realty Inc.
291 Billings Avenue
Ottawa, Ontario
Custom-built by Cartesian Homes, this rare architectural residence blends modern design with timeless sophistication and craftsmanship that must be experienced in person. A dramatic 16-foot foyer sets the tone, leading into a breathtaking open-concept living space defined by 14-foot ceilings, striking clerestory windows, and natural light that transforms the home throughout the day-details and scale photos simply cannot capture.Designed with intention and finished to an exceptional standard, this true custom build showcases curated materials, refined architectural curves, and elevated millwork throughout. At the heart of the home, the statement kitchen pairs rich custom cabinetry with panel-ready appliances for a seamless, built-in aesthetic, while a fully outfitted prep kitchen and pantry keep entertaining effortless and discreet.Indoor living extends outdoors to a large covered porch functioning as an extension of the main living space, complete with exterior speakers and a gas BBQ line-ideal for private evenings and relaxed mornings. The main floor offers two generous bedroom suites with private ensuites, including a serene primary retreat featuring a spa-inspired bath with glass shower, dual vanities, and a walk-in closet, plus a spacious office and beautifully finished powder room.The fully finished lower level delivers exceptional versatility with a second laundry, home gym, two additional bedrooms, multiple full bathrooms (including an ensuite), and a sprawling recreation space designed for a home theatre and games area. A double garage connects through a custom mudroom with built-in storage. The exterior blends maintenance-free composite fluted cladding with brick, stone accents, and durable steel siding-chosen for lasting style and minimal upkeep.Turnkey. Distinct. Unmatched in quality. A complete architectural experience. (id:28469)
Engel & Volkers Ottawa
399 Winston Avenue
Ottawa, Ontario
Prime commercial space available in the heart of Westboro at 399 Winston Avenue. Offering approximately 2,300 sq.ft. of bright, versatile space ideal for retail, office, or service-oriented businesses. Featuring large storefront windows, excellent street visibility, and modern finishes, this unit provides a premium setting for your business. Lease rate is $33.00/sq.ft. (net) with additional rent estimated at $15.00/sq.ft., for a total estimated annual rent of $110,400 (approximately $9,200/month)+ HST. Long-term lease terms of 3-10 years available. Located steps from Richmond Road's vibrant mix of shops, cafés, and public transit, this property offers outstanding exposure and accessibility. Some of the photos are virtually staged. (id:28469)
Sutton Group - Ottawa Realty
1154 Road 2 Road
Elizabethtown-Kitley, Ontario
Welcome to 1154 County Rd 2 West, located about 10 minutes west of Brockville, and close to the 1000 Islands Parkway and 401. We offer up an oversized lot, approx 1.4 acres, for some extra room to play. Enjoy your own pool, a 27' in ground/above ground for those hot days of years to come. The home is full 4 bedroom side split, brick and vinyl easy maintenance exterior, mature landscaping, and a 2 car detached garage with lots of parking. Interior layout offers an open foyer, spacious living room with open fireplace, formal living and working kitchen. The upper level offers 4 spacious bedrooms, and a 4 Pc bath. The lower level offers a games room with dry bar, and wood stove, a recreation room with gas fire place, utility/laundry/wood storage room, and a crawl space for plenty of storage. Property is being sold "as is where is". This home is ideal for the growing family who need a little extra room to grow and desire rural living. (id:28469)
Century 21 River's Edge Ltd
97 Marlowe Crescent
Ottawa, Ontario
Welcome to Your Perfect Urban Sanctuary Renovations Near Completion! Set on one of the largest lots in the sought-after Brantwood Park neighborhood, this nearly-renovated 4-bedroom + loft home is a rare opportunity to create your dream living space in a prime location. Inside, the main floor showcases gleaming hardwood floors, a spacious living room filled with natural light, a formal dining area, and a chefs kitchen designed to impress perfect for entertaining or enjoying quiet family meals. The adjacent family room offers a cozy and inviting space to unwind. Upstairs, the private primary retreat awaits tucked just beyond the loft area, it features his-and-her walk-in closets, a luxurious 5-piece ensuite, and a private balcony for your morning coffee or evening escape. The generously sized secondary bedrooms share a stylish and functional full bathroom. The fully finished basement provides even more space with a versatile rec room ideal for a home theater, gym, or playroom. With renovations nearly completed, you're stepping into a home that blends modern upgrades with timeless design, all on a quiet street that offers the perfect balance of urban convenience and natural beauty. Flooring: Hardwood & Tile Location: Brantwood Park close to parks, top schools, shops & downtown amenities Don't miss this rare opportunity to own a beautifully updated home on an exceptional lot in one of the city's most desirable communities. Still a great time to add your personal touches. Please note construction boots and hardhats must be worn during showings. (id:28469)
Engel & Volkers Ottawa
6 - 33 Bergeron Private
Ottawa, Ontario
Don't miss this beautifully appointed 2-bedroom, 2.5-bath condo located in the highly sought-after Bergeron Terraces community in Orléans' desirable Chapel Hill. Thoughtfully designed and move-in ready, this home offers modern finishes and a stylish layout ideal for today's lifestyle. The main level features a bright open-concept design with hardwood floors throughout and a spacious living and dining area perfect for both everyday living and entertaining. The sun-filled kitchen is as functional as it is elegant, showcasing stainless steel appliances, shaker-style cabinetry, granite countertops, and a convenient breakfast bar. The lower level offers privacy and comfort, featuring a generous primary bedroom with a 3-piece ensuite. A second well-sized bedroom with a full bathroom and convenient laundry area complete this level. Enjoy warm summer days with both a large walk-out balcony and a ground-level terrace, offering versatile outdoor space rarely found in condo living. Ideally located close to all amenities, public transit, and just one block from Innes Road, with easy access to downtown Ottawa. Vacant and completely move-in ready, this is an exceptional opportunity to enjoy low-maintenance living in a prime location. (Note : Some images have been virtually staged) (id:28469)
RE/MAX Delta Realty Team
1469 Briarfield Crescent
Ottawa, Ontario
Welcome to 1469 Briarfield Crescent, a bright and inviting home tucked into a quiet enclave of Fallingbrook. This 3-bed, 2.5 bath property offers a warm, sun-filled layout and the rare benefit of backing directly onto a park. It is an ideal blend of comfort, privacy, and everyday convenience. With the nearby school only minutes away, this location brings ease to your daily routine. Step inside to discover a spacious main level highlighted by hardwood flooring and an open living and dining area centered around a classic wood-burning fireplace. Expansive windows and sliding doors flood the space with natural light and create a seamless connection to the backyard. The adjoining kitchen offers crisp cabinetry, stainless steel appliances, ceramic tile flooring, and generous counter space designed for both cooking and hosting. Upstairs, the large primary bedroom features a walk-in closet and an updated 3-piece ensuite. Two additional bedrooms, each with great natural light, are serviced by a full bathroom, which completes a comfortable and functional upper level. The finished lower level provides even more living space, perfect for a recreation room, home office, media lounge, or flexible use to suit your lifestyle. Outside, enjoy a deep, fully fenced backyard with a spacious deck overlooking the park. It is an inviting retreat for relaxing, entertaining, or simply enjoying the open views year-round. Set in a peaceful and established neighbourhood, this home is close to parks, schools, shopping, transit, and everything Fallingbrook has to offer. With its natural light, thoughtful layout, and enviable location, 1469 Briarfield Crescent is a standout opportunity in one of Orleans' most convenient areas. (id:28469)
Exp Realty
34 Avonmore Crescent
Ottawa, Ontario
Welcome to 34 Avonmore Crescent, a bright and beautifully maintained family home located in one of Nepean's most desirable and peaceful crescents. This warm, inviting property offers an exceptional blend of comfort, functionality, and charm, making it an ideal choice for families and anyone seeking a move-in-ready home in a fantastic neighborhood. Step inside to a sun-filled main level featuring a spacious living room with large windows that fill the space with natural light. The welcoming dining area is perfect for family meals and entertaining, while the updated eat-in kitchen offers ample cabinetry, great counter space, and easy access to the backyard-ideal for seamless indoor-outdoor living. The second level features three generous bedrooms, each offering excellent space and natural light. A well-sized full bathroom serves the entire level, providing convenience and comfort for daily routines. The fully finished lower level adds tremendous versatility to the home, complete with a cozy recreation room perfect for relaxing or movie nights, and a flexible bonus area that can serve as a home office, gym, or playroom-whatever best suits your lifestyle. Outside, the fenced backyard offers a private and peaceful setting with mature trees, a spacious deck for BBQs and entertaining, an above ground pool and plenty of room for kids and pets to enjoy. It's a great outdoor retreat with lots of potential for gardening or simply unwinding after a long day. Situated close to parks, top-rated schools, shopping, transit, and all the amenities Nepean has to offer, this home delivers outstanding value and an unbeatable location. A wonderful opportunity in a sought-after neighborhood-don't miss your chance to make this home yours! (id:28469)
Exp Realty
3 Windsor Street
Kingston, Ontario
Discover the exceptional lifestyle waiting at 3 Windsor Street - a rare gem boasting of prime location and contemporary design. Fully renovated from top to bottom, this turnkey home is ready to welcome its new family. Step through the front door and into airy, sunlit interiors where open-concept living meets impeccable designer finishes. Every detail has been thoughtfully elevated, from premium flooring to sleek accents, creating a distinct sense of luxury throughout. Perfectly positioned in Kingston's desirable Reddendale neighbourhood, this home enjoys picturesque views of Crear Park and the shimmering shores of Lake Ontario.All major systems have been updated, including electrical, plumbing, HVAC, roof, and windows, giving you the reassurance of new-build quality in a mature, established community. The chef's kitchen features custom cabinetry, quality countertops, and stainless-steel appliances, while the renovated bathrooms provide a calm, spa-like retreat.Families will love the premium walkability to Sinclair Public School and access to one of the area's top-rated school districts. This is a unique opportunity to claim a virtually brand-new home in a well-established neighbourhood rich with charm. Book a private viewing at 3 Windsor Street today, and discover refined modern living at its finest. (id:28469)
Century 21 Heritage Group Ltd.
3004 Pitt Street
Cornwall, Ontario
Welcome to 3004 Pitt Street - A Prime North End Investment Opportunity.This solid brick fourplex is ideally located in Cornwall's desirable North End, close to schools, transit, and everyday amenities-an area consistently attractive to tenants. A fantastic opportunity for both seasoned and first-time investors looking to expand their portfolio with a stable, income-producing asset.The property features four spacious 2-bedroom units, each offering a 3-piece bathroom and the highly desirable convenience of in-unit laundry-an excellent tenant retention feature. Currently, three units are occupied by quality tenants, providing immediate cash flow, while one vacant unit offers flexibility for owner-occupancy or the opportunity to secure a new tenant at current market rent to maximize returns.With strong rental fundamentals, solid construction, and upside potential through rental optimization, 3004 Pitt Street represents a well-balanced investment in a proven rental location. 48-hour irrevocable required on all offers. Minimum 48-hour notice required for all showings. Current Gross income with 1 unit vacant is 55,020 and NOI-38,381. With the vacant unit projected rent at 1,800/mth projected Gross Income 76,620 and NOI- 59,981. (id:28469)
RE/MAX Affiliates Marquis Ltd.

