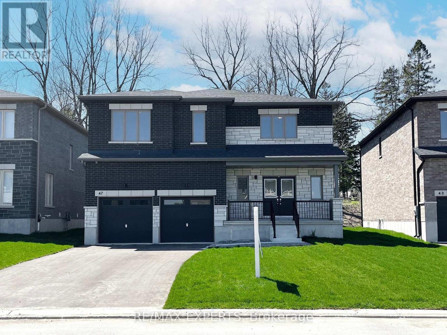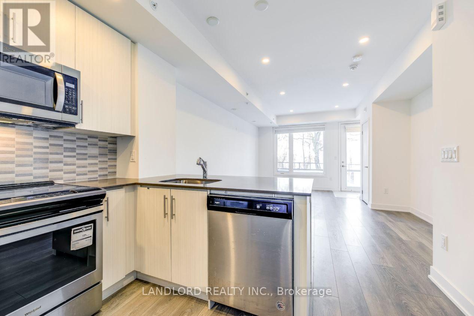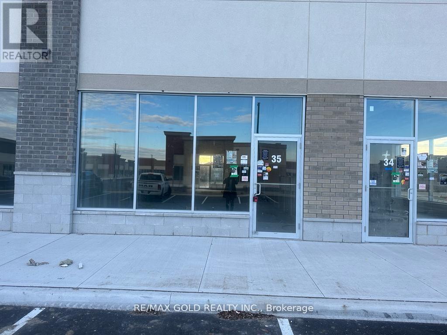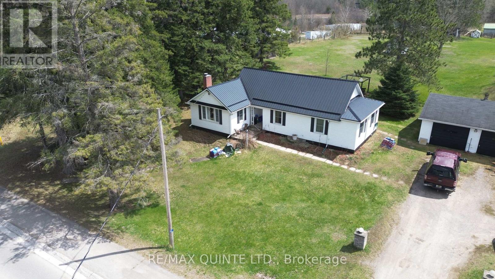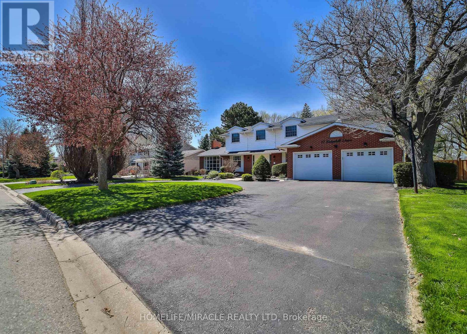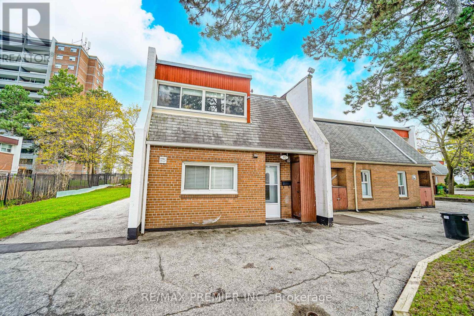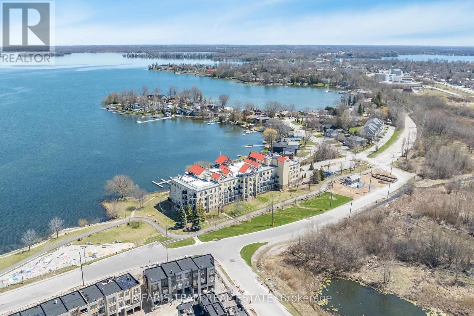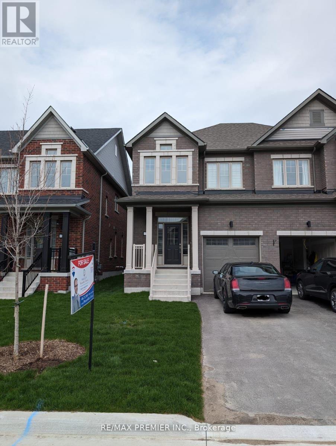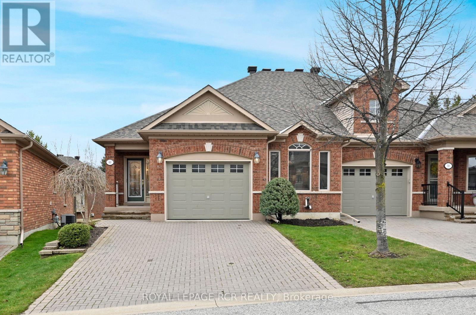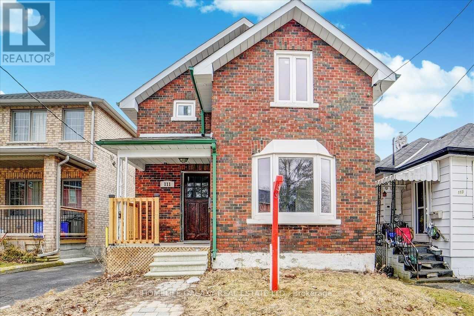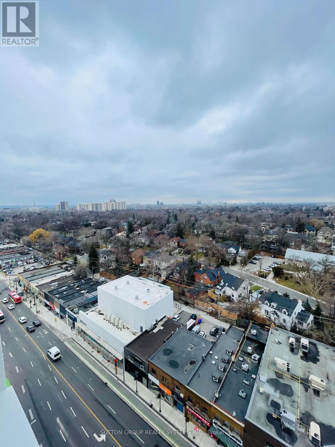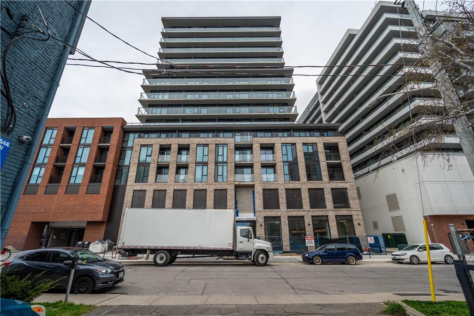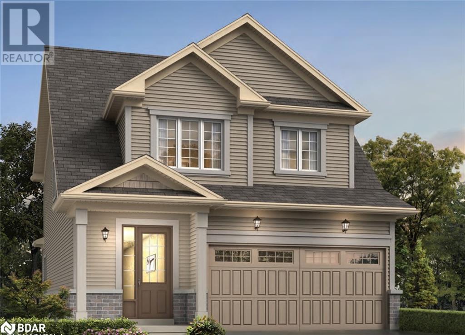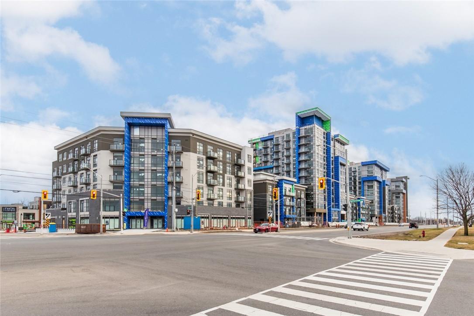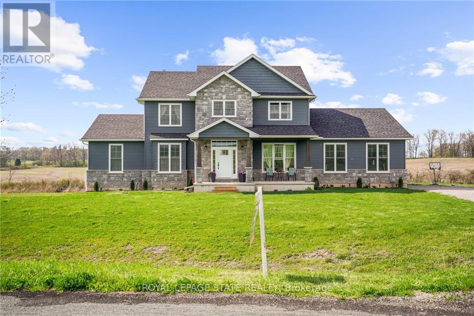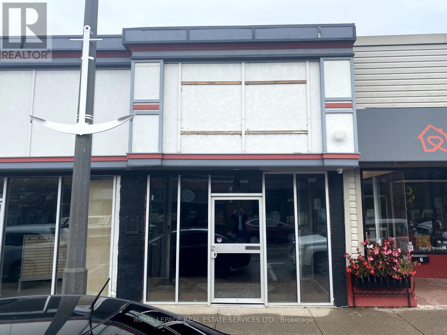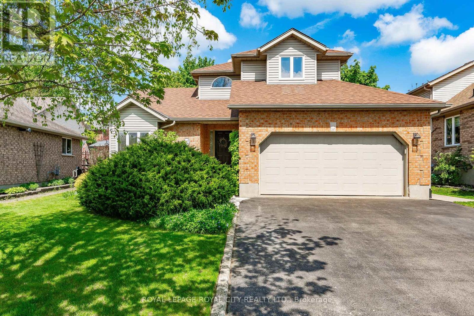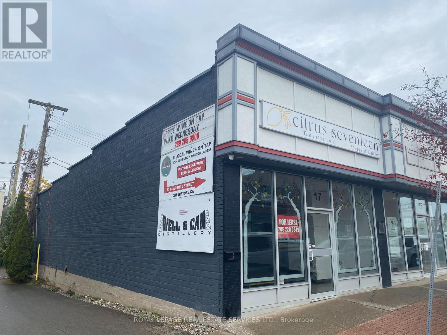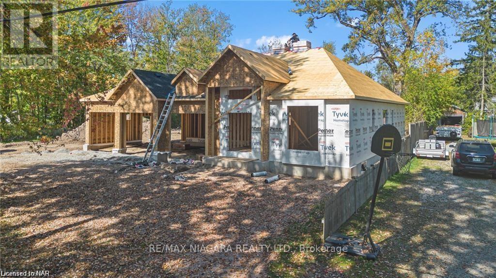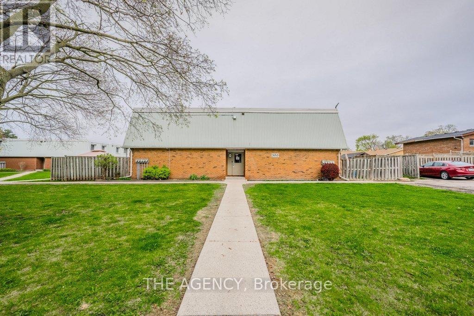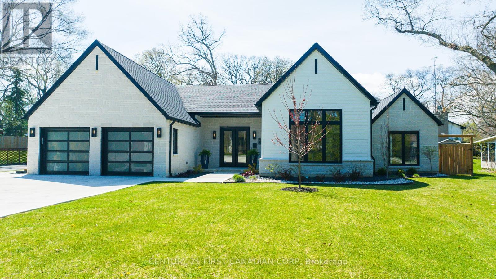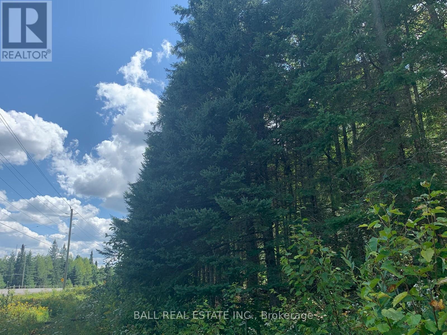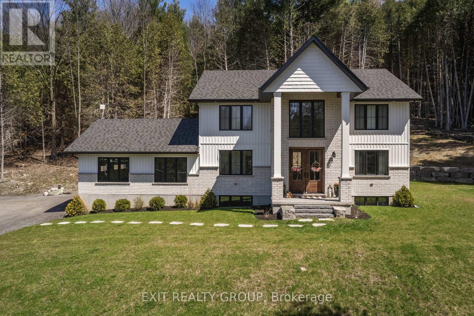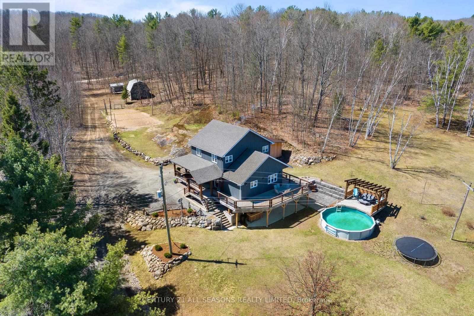47 Tulip Cres
Norfolk, Ontario
Welcome to Norfolk County! Come Discover This Immaculate, Never Lived-In, 5 Bedroom, Open Concept, Bright & Spacious, All Brick Home! Boasting A Large Eat-In Kitchen With Brand New Stainless Steel Appliances & Stone Counter Tops. Primary Bedroom Showcases A Free Standing Soaker Tub, Stand Up Shower & Oversized Closet. Double Car Garage Features 2 Indoor Parking Spaces With A Lengthy Driveway Boasting 4 Outdoor Parking Spaces! Nestled In The Serene Beauty Of Simcoe, This Spacious Property Offers Modern Comfort And Style, Perfect For Families Or Those Seeking A Peaceful Retreat. Enjoy The Convenience Of Rural Living While Still Being Close To Urban Amenities And Natural Wonders. Must See! **** EXTRAS **** Brand New Home Still Covered Under Tarion Warranty! This Home Is Located Minutes Away From Schools, Grocery Stores, Restaurants, Walmart, Canadian Tire, Norfolk General Hospital, River Streams, Nature Trails & Much More. (id:27910)
RE/MAX Experts
#17 -3483 Widdicombe Way
Mississauga, Ontario
Professionally managed near-new stacked townhouse rental home available May 1st! Enter this home and be greeted by a long-form open-concept kitchen/living/dining area that walks out to a sunny east-facing patio overlooking a walking trail. The kitchen's peninsular countertop layout with breakfast bar overlooks the rest of the enlarged living/dining area with coat closet, and behind the kitchen a 2-pc washroom. Up the stairs behind the kitchen are the two bedrooms of similar size, with one 4pc bath off the hallway and one 3pc bath through the primary bedroom. Features include stone countertops, tile backsplash, in-suite laundry, laminate flooring throughout, pot lights throughout, stainless steel appliances, window coverings. **** EXTRAS **** Whirlpool Appliances: Fridge, Stove, Dishwasher, Range Exhaust. Whirlpool Front-loading Washer and Dryer. In-suite high-efficiency forced air hvac. (id:27910)
Landlord Realty Inc.
#35 -11615 Mcvean Dr
Brampton, Ontario
Brand New 100% Commercial Retail Plaza Located At Mayfield Rd & McVean Dr, Available Immediately ,Huge Exposure With High Traffic On Mayfield Rd . Excellent Opportunity To Start New Business Or Relocate, Excellent Exposure, High Density Neighborhood! Suitable For Variety Of Different Uses. Unit Is In Shell Condition, Tenant To Do All Lease Hold Improvements! Not for Restaurant use. **** EXTRAS **** Tenant To Do All Leasehold Improvements, Ample Parking Available! Close Easy Access To Hwy 410/427 (id:27910)
RE/MAX Gold Realty Inc.
142 Crookston Rd S
Centre Hastings, Ontario
2 bedroom bungalow on country lot. Open concept kitchen/living room, pantry. Main floor laundry. Many updates including new metal roof, eavetroughing. Natural gas fireplace in living room, 2 heat/air conditioners (1 in LR, 1 in bedroom). Double detached garage 24.4 x 26 with a lean to. Garage has office, workshop and wood stove. 3 sheds. Beautiful lot includes separate lot attached. Lots of garden area including 3 apple, 2 plum, 2 pear trees and a strawberry patch. Water your garden with underground piping from well 8 gpm in the shed on attached lot. Close to many amenities, paved road, garbage and recycling, school bus route. Great first time home or retirement. Great neighbourhood. ** This is a linked property.** (id:27910)
RE/MAX Quinte Ltd.
17 Ridgehill Dr
Brampton, Ontario
Custom Built 7 Bed 5 Bath Estate Home Filled With Natural Light Throughout. Situated On A Massive Lot Backing Onto 34 Acres of Protected Green Space. Featuring A Stately Circular Driveway With Parking For More Than 8 Cars, An Oversized Insulated Double Car Garage & Double Door Entry Welcomes You To A Generous Layout. Featuring A Fully Modern Open Concept Kitchen With Top Of The Line Cambria Quartz Counter-tops Beautiful Shaker Style Cabinetry With Under Mount LED Lighting, Miele Stainless Steele Appliance Including A Gas Cook Top With B/I Pot Filler, Ceramic Back Splash & Integrated Spice Racks. Oversized Family & Living Rooms With 2 Fireplaces & A Stately Dinning Room To Seat Over 20 People. Pot Lights Throughout With Updated Smart Lighting By Lutron. The Primary Bedroom Welcomes You To A Private Oasis With A Walk In Closet, A Resort Style Updated Ensuite With Heated Floors And Skylight & A Walkout To A Private Terrace Overlooking The Ravine, Plus 6 Additional Bedrooms & Two Full Baths. **** EXTRAS **** Den On Main Floor With Built In Shelves, Equipped With 2 Trane Furnaces With Dehumidifiers & 2 Trane A/C Units. Finished Basement With Sauna, Wine Cellar & Laundry (id:27910)
Homelife/miracle Realty Ltd
#92 -2901 Jane St
Toronto, Ontario
Your search stops here! Immaculate home. Renovated and finished from top to bottom! This is an example of true ""pride of home ownership"". 3 very spacious bedrooms! New storm and front entrance doors greet you upon arrival at this unit. Open concept kitchen and dining with a sunken living room. There's a four piece bathroom in the main floor, (laundry and utility room), which has a walkout to a backyard deck for your summer enjoyment and Barbecues. Newer appliances (fridge and stove in 2022 as per sellers), stacked washer and dryer - 2020. New Heat Pump Hvac system for heating and cooling - 2023. (Electric heating also available). Bring your fussiest clients to this rightly priced and showpiece of a home! No disappointment here. Excellent Location - matured neighbourhood close to schools, shopping, plazas, pharmacy, and walk to bus stop, new LRT street car. Mins to York Uni, close to subways, Humber River Hospital, and major Hwys 400/401. Plans ahead to revive area with new developments, making this townhouse in a preferred location!! **** EXTRAS **** Fridge, Stove, Washer, Dryer, light fixtures, window coverings, (id:27910)
RE/MAX Premier Inc.
#112 -140 Cedar Island Rd
Orillia, Ontario
Top 5 Reasons You Will Love This Condo: 1) Incredible luxury waterfront condo at Elgin Bay, where the easily accessible main level unit is located on the west side providing an abundance of natural light dancing off the unit's interior 2) Situated in one of Orillia's most desirable buildings, this exceptional residence offers breathtaking views of the glistening waters of Lake Couchiching throughout the building, and is mere steps away from the historic downtown core, spectacular restaurants, and Lightfoot Trail 3) Step inside and be greeted by a spacious, open-concept living area, complete with a kitchen accentuated with sleek granite countertops, a dining area for intimate dinners, and a living room that welcomes you to unwind in style, complete with a cozy gas fireplace to warm those chilly evenings 4) This unit boasts a generously sized bedroom with an oversized closet and a walkout to a private patio, a convenient laundry, and has access to a shared rooftop patio that offers breathtaking panoramic views 5) Indulge in secured building access, a dedicated party room for entertaining guests, kayak racks, heated underground parking, and a storage locker while having the added convenience and enjoyment of your very own boat slip. Age 20. Visit our website for more detailed information. (id:27910)
Faris Team Real Estate
75 Copperhill Hts
Barrie, Ontario
This beautiful semi-detached Home nestled in Southeast Barrie's sought-after new community, boasts over 1500 square feet of thoughtfully designed living space. With a fantastic layout, 9ft ceilings and contemporary finishes, it offers convenience at every turn. Situated near amenities, entertainment, nature trails, parks, as well as just minutes from Kempenfelt Bay & Barrie's downtown waterfront Big Bay Point. Its an ideal location. Plus, with proposed parks and an elementary school nearby, along with easy access to public transit, highways, restaurants, shopping, and more, it caters to every lifestyle need. Commuters will appreciate the proximity to Barrie South GO Station, Highway 400, and the proposed Bradford Bypass. This prestigious and rapidly growing South Barrie community is Perfect for both families & investors alike offering the best of suburban living with urban conveniences. (id:27910)
RE/MAX Premier Inc.
60 Renaissance Pt
New Tecumseth, Ontario
Stop the car - here is your new home! This well appointed bungalow backing onto green space is just what you have been looking for. From the moment you come through the front door, you will see how well cared for this home is. This home offers a bright, eat in kitchen, a large dining area overlooking the living room with a fireplace, crown moulding, pot lights and the walk out to the deck- a perfect place for morning coffee or watching evening sunsets. You will sleep well in the spacious primary bedroom with a recently updated ensuite bathroom. Dont forget to check out the main floor laundry and the direct access from the garage into the house. Downstairs, you will find it easy to relax in the wonderful family room with a second fireplace and new carpet. Guests will be excited when they see the size of the guest room! Finish the lower level off with an office space/hobby room, a large storage room and the utility room what more do you need? And then there is the community - enjoy access to 36 holes of golf, 2 scenic nature trails, and a 16,000 sq. ft. Community Center filled with tons of activities and events. Welcome to Briar Hill - where it's not just a home it's a lifestyle. (id:27910)
Royal LePage Rcr Realty
111 Elgin St W
Oshawa, Ontario
Full brick Detached House at Simco / Adelaide in Central Oshawa. Top To Bottom Renovated with lotsof upgrades. Professionally Finished Basement with separate entrance for potential rental income.Located Centrally for All Your Shopping Needs. Close to Schools, Parks & Recreation Centre &Hospital and Go Transit. Min To Oshawa Center, Downtown. Quick Access To 401, 407 For Easy Commute. **** EXTRAS **** S/S Fridge, Stove, Dishwasher, Washer/Dryer. All Elf's And Window Coverings. (id:27910)
Homelife Galaxy Real Estate Ltd.
#1809 -2020 Bathurst St
Toronto, Ontario
ONE BEDROOM ON the 18th FLOOR. Unobstructed City Views. Presenting this Brand New, Never Lived in Luxurious Forest Hill ONEBEDROOM Condo Offering A Practical & Spacious Layout With Gorgeous Finishes + A Modern Kitchen Boasting Beautiful Quartz Counters and In builtAppliances. Prime Location at Bathurst & Eglinton Ave. A Centrecourt Masterpiece! Modern Luxury Meets Unbeatable Convenience With Direct ForestHill Subway Access. This Condo Caters To A Luxurious Lifestyle, With Amenities Such As A State-Of-The-Art Gym, Zen Yoga Studio, Table TennisArea, BBQ Lounge, 10th Floor Outdoor Space, Shared workspace thoughtfully designed to accommodate both privacy and social gatherings. Walk Scoreof 96! Short Distance to Restaurants, Grocery Stores, Shopping Centers, Yorkdale Mall, TTC Access, Allen Rd / Hwy 401. **** EXTRAS **** B/I Fridge, B/I Cooktop, B/I Oven, B/I Dishwasher, B/I Microwave. Washer and Dryer. Existing ELFs. (id:27910)
Sutton Group Realty Systems Inc.
1 Jarvis Street, Unit #1418
Hamilton, Ontario
Welcome to urban living at its finest in Downtown Beasley, Hamilton! This sleek 1-bed, 1-bath condo offers a spacious layout, modern finishes, stainless steel appliances, and the convenience of in-suite laundry. Step onto the open balcony and soak in the city views. With its perfect blend of comfort and sophistication, this condo is a must-see for anyone seeking the best of city living. Perfectly situated for commuters or those interested in vibrant downtown living in beautiful Hamilton. Don't miss out on this prime opportunity! (id:27910)
Royal LePage Burloak Real Estate Services
126 Gildersleeve Boulevard
Loyalist Township, Ontario
Brand New Spacious Detached House for Lease - In Bath - Aura By the Lake Community! This Brand New Detached Home Features A Great Layout With Large Principal Rooms & 9Ft Ceilings On The Main Floor With Plenty Of Natural Light! Quartz Counter-top & S/S Appliances! Hardwood Flooring on Main! No Houses in the Back! Double Car garage looks stunning from outside! This Home Is Bright, Clean & Exciting. (id:27910)
Royal LePage Ignite Realty
10 Mallard Trail, Unit #336
Waterdown, Ontario
Stunning 2 + Den condo built by award winning developer New Horizon Development Group. Featuring in-suite laundry, geo-thermal heating & cooling, storage locker and 2 underground parking spaces! Many building amenities include a party room, gym, rooftop patios and bike storage. Located in the desirable Waterdown community with extensive dining, shopping, schools, parks and a 5 minute drive to downtown Burlington or the Aldershot GO Station. Book your private showing today! (id:27910)
RE/MAX Escarpment Realty Inc.
25 King George St
Haldimand, Ontario
Four acres of beautiful country property, this stunning custom built home boasts top quality finishes & well thought out floor plan. Spanning 2 floors & 2500 SQFT, 4 bed, 3 bath, a showcase of beauty & ambiance. Soaring 17' ceilings in foyer & living room. Custom woodwork encircles wood burning fireplace to the ceiling. Luxury Vinyl flooring on main floor, pot lights & neutral colours along walls with tastefully decorated finishes. Beautiful kitchen has plenty of space. Large Island with gorgeous quartz counters. White cabinets arranged perfectly & room to entertain. Open floor plan leading to dining room with detailed woodwork on ceiling. Large windows throughout boast lots of sunshine. Master is located on the main floor & has an incredible ensuite bath, soaker tub, porcelain tiles & custom shower. Large walk in closet ready for finishing touches. Spacious mudroom with possibility for storage space leading to separate laundry room & access to the garage. Second floor is artfully decorated in 3 bedrooms, each with large windows, spacious closets & 3 piece bathroom on the second floor. Full basement half in ground with large windows. Beautiful landscaping. Garage has plenty of space for vehicles & toys for country living. Separate access to the basement through the garage makes in-law suite possible! Custom built deck along the back of home. Close to trails & in town shopping & schools. Move right in! (id:27910)
Royal LePage State Realty
9 Clarence St
Port Colborne, Ontario
Welcome To Historic Downtown Port Colborne! 954 Sq Ft Unit Ready For Tenant's Finishes! Cafe, Restaurant, Ice Cream Shop, Medical, Retail, Many Different Uses Permitted! This Unit Has Been Renovated Top To Bottom! This Unit Is Centre Ice To The Canal Days Festival Where Downtown Colborne Welcomes Approximately 200,000 Visitors! Be Part Of The Tourist Attraction That Is Port Colborne And Grow Your Business With The Locals! **** EXTRAS **** Gross Rent = $2500 Including TMI * 954 Sq Ft Main Floor * No Basement * Many Uses Permitted * Please Do Not Go Direct * (id:27910)
Royal LePage Real Estate Services Ltd.
42 Peartree Cres
Guelph, Ontario
Picture Perfect Peartree home on a professionally landscaped lot located in the west end on a quiet crescent. This is what dreams are made of with a wonderful layout for entertaining and family life, including great features you will absolutely love! With glass French doors and plenty of windows, this home is filled with natural light. The open layout offers a dining room and sunken living room as well as a kitchen open to a breakfast area & family room that extend the full width of the house with garden doors and large windows making you feel as though you're part of the outside. The backyard has been beautifully designed with extensive hardscaping and perennial gardens. The convenient main floor laundry with garage access, a 2 pc. powder room and side door entry complete the main level. Upstairs you will find excellently sized bedrooms that can accommodate any use. The primary suite offers a walk-in closet and a 4 pc. ensuite. The lower level is fully finished and could easily accommodate a secondary unit or would be an excellent home business opportunity. The location of this property is second to none, with amazing schools, close to walking trails, easy access to the community centre and Costco as well as all of the amenities you need. Shopping, Restaurants, Movies, Doctors, Dentists and convenient access to Hwy 7, 401 and the Hanlon so that you can easily commute to work. (id:27910)
Royal LePage Royal City Realty Ltd.
17 Clarence St
Port Colborne, Ontario
Welcome To Historic Downtown Port Colborne! 858 Sq Ft Unit With Full Basement Ready For Tenant's Finishes! Cafe, Restaurant, Ice Cream Shop, Medical, Retail, Many Different Uses Permitted! This Unit Has Been Renovated Top To Bottom! End Unit With Great Signage Exposure On Side Of The Building! This Unit Is Centre Ice To The Canal Days Festival Where Downtown Colborne Welcomes Approximately 200,000 Visitors! Be Part Of The Tourist Attraction That Is Port Colborne And Grow Your Business With The Locals! **** EXTRAS **** * Gross Rent = $2500 Including TMI * 856 Sq Ft Main Floor + 956 Sq Ft Basement * Many Uses Permitted * Please Do Not Go Direct * (id:27910)
Royal LePage Real Estate Services Ltd.
#lot 1 -836 Edgemere Rd
Fort Erie, Ontario
ATTENTION BUILDERS & INVESTORS - One of a kind opportunity to buy & continue to build your new dream bungalow steps away from the water on a 120 ft x 250 ft lot with city servicing. 2283 sq/ft of living space, complete with a 3-car garage. Featuring 3 spacious bedrooms and 2.5 bathrooms. All windows have been installed. This home is perfect for families or retirees looking for a peaceful retreat with water access across the street. Room sizes are based on the proposed architectural plans. Current construction site, safety needs to be considered for showings. (id:27910)
RE/MAX Niagara Realty Ltd.
#24 -300 Traynor Ave
Kitchener, Ontario
This charming two-bedroom condo townhouse offers the perfect blend of comfort and convenience. Nestled in an established community, this home boasts a cozy ambiance with ample natural light. The open-concept living and dining areas are spacious, and walk-out to a low-maintenance yard. Upstairs, you'll find two generaously-sized bedrooms, provide both privacy and comfort. The finished basement offers additional living space, as well as a laundry with 2-pc bath. With its convenient location, minutes to Fairvivew Mall and public transit hub, and low maintenance living, this condo townhouse is the ideal place to call home. (id:27910)
The Agency
1337 Lakeshore Rd
Sarnia, Ontario
This bungalow is located minutes from the beach, with a luxurious and unique design, completely renovated and located on the most highly sought after street in Sarnia. Loaded with upgrades to meet your desire for both function and extravagance. This one storey home is perfect for those wanting accessible rooms, without stairs and also offers ample storage in clever spaces throughout. The gorgeous interior design includes engineered hardwood throughout, built-in appliances such as gas stove top with pot filler faucet, wine cooler, raised oven and large centre island make this chef's kitchen complete. The living room space is bright and open with a gas fireplace and 15 foot cathedral ceilings. The large windows thought-out this property were designed to bring the outside nature in, with the outdoors beckoning you to enjoy the two separate covered outside entertainment areas with your friends and family. The primary bedroom is a romantic retreat, large enough to include a cozy reading chair next to the double doors to the private outdoor patio. The primary bathroom is a dreamy large space with double sinks, large soaker tub and walk-in glassless shower. The guest bathroom is also very large and complements the bedroom with oversized window and 12 foot ceiling, your guests with surely enjoy. The functional laundry includes storage area, sink and folding space. This home does not have a basement which means no worry of leaky basements and critters invading your home. In the large, attached, double garage, with inside entry, epoxied floors and finished walls, you will find attic storage with built-in ladder and the utilities, including the boiler floor heating system perfect for those requiring cleaner air to breathe. There is ample storage located in the attached storage shed that was designed to be converted to and outdoor kitchen. There is plenty of room to add a pool or hot tub as well. Live your best life with all the home comforts and lifestyle amenities! (id:27910)
Century 21 First Canadian Corp.
Lot 29 Highway 62 W
Hastings Highlands, Ontario
Fully treed, elevated 5+ lot with 1200 plus feet of frontage on Highway 62. Hydro on road and located 10minutes North of Bancroft right on Highway 62. Priced To Sell!! (id:27910)
Ball Real Estate Inc.
225 County Road 30
Brighton, Ontario
Captivating 4-bedroom, 3-bathroom haven nestled on a prestigious 1.475 acre lot w 2 car garage in the enchanting harbor town of Brighton. As you step inside, be greeted by majestic 18' ceilings adorned with a splendid chandelier, intricate tile work, impeccable wainscoting, and a striking staircase featuring wrought iron spindles. To the left of the grand entrance, find an inviting arch doorway leading to the main floor powder room, while to the right, a double-door office awaits with a cozy fireplace and expansive windows. Continuing straight ahead, revel in the spacious dining room, flanked by a breathtaking family room and a sensational kitchen. The kitchen's design details are truly extraordinary, from the exquisite tile accents to the picturesque window above the farm sink, the convenient walk-in pantry complete with a sink and coffee bar, the archway leading to the laundry room, and the oversized refrigerator. Don't miss the chance to experience the unmatched elegance and sophistication of this brand-new two-story gem firsthand. (id:27910)
Exit Realty Group
27229 Highway 62 S
Bancroft, Ontario
Stunning custom 2 story home set on a very private 1.3 acres overlooking Marble Lake. Only minutes from town this home provides 5 bedrooms and 3.5 bathrooms. The bright and spacious main floor offers an open concept design with high ceilings, formal dining room with patio doors leading onto a covered wrap around porch with clear views of the pool area and Marble Lake. The main floor master suite offers built in closets and an exquisite ensuite with a luxurious spacious walk-in glass double shower. The upper level offers 3 more bedrooms, full bathroom and front load laundry with lots of storage and a folding counter. For extra guests or family space you have a lower level fully finished walkout with an additional bedroom that includes a huge walk-in closet, full bathroom, small office area away from the hustle and bustle, rec room and tons of storage. Outside an extra deep above ground pool with pergola area, stamped concrete patio, covered lower deck, 2 story double drive shed storage and a heated workshop just outside your door. Your outdoor space is completed by a full size beach sand volleyball court (Hockey rink in the winter!) and a pull through driveway connecting you to Spurr Lake Drive. Everything here has been done for you with an updated propane furnace, outdoor wood boiler system that also heats the pool and hot water, water softener, new septic bed, newly shingled roof, drilled well and a fully updated home. Move in and enjoy. (id:27910)
Century 21 All Seasons Realty Limited

