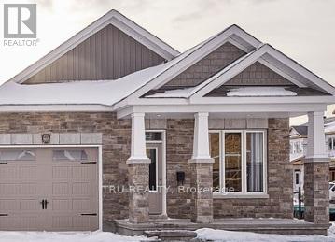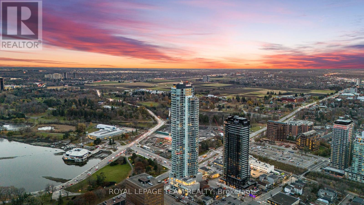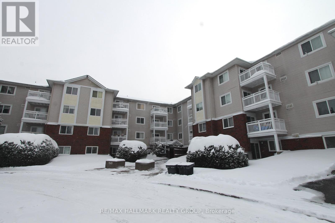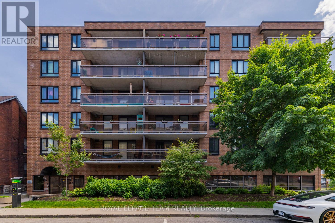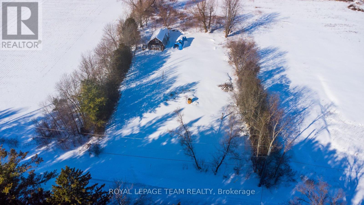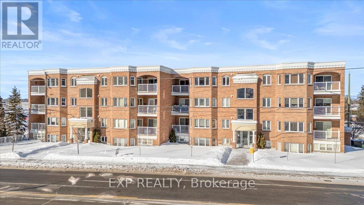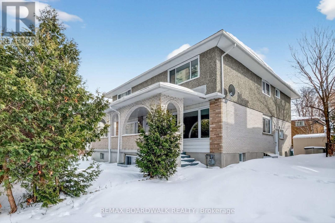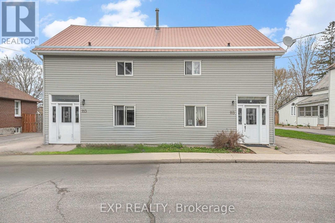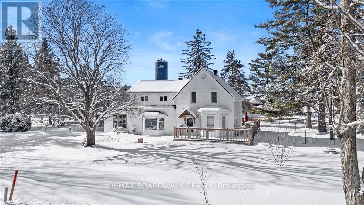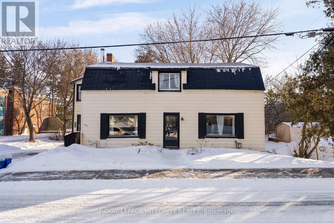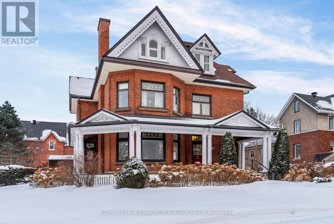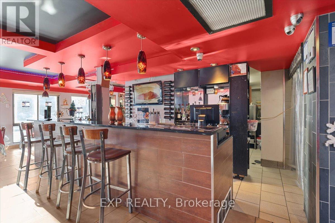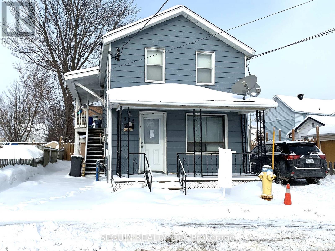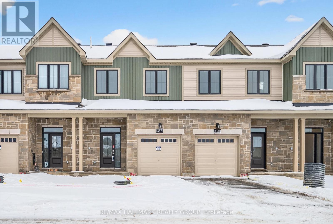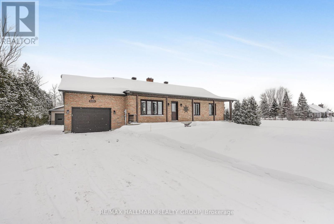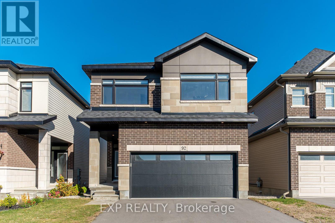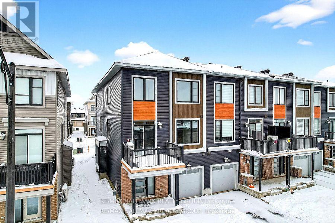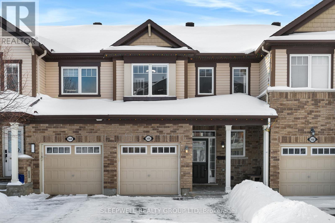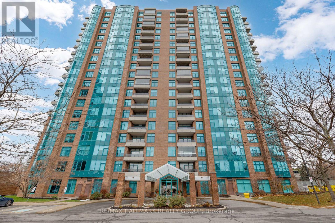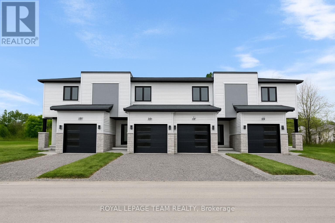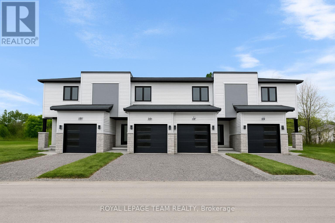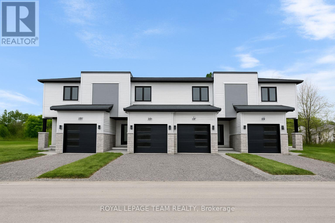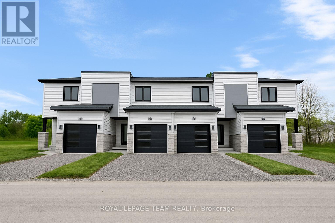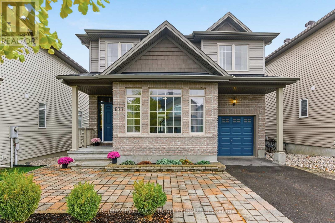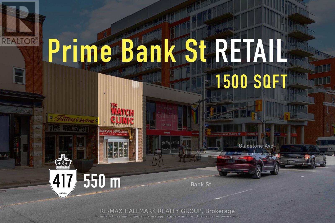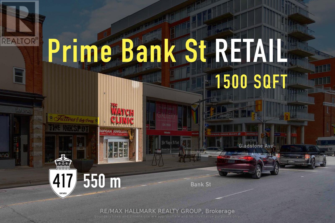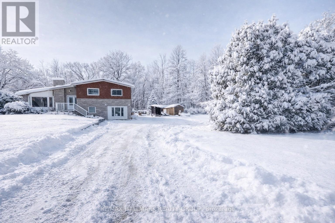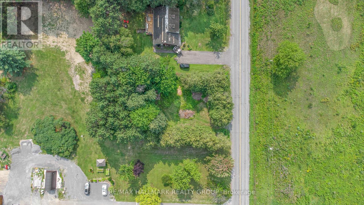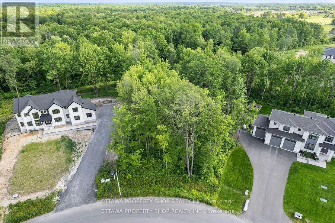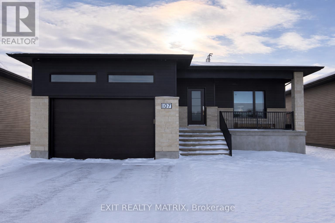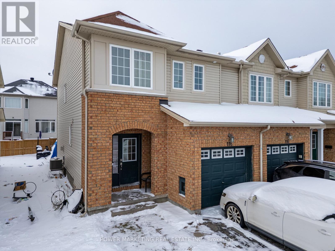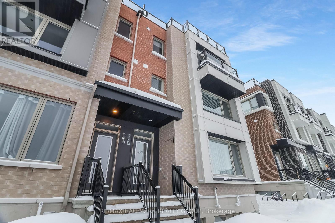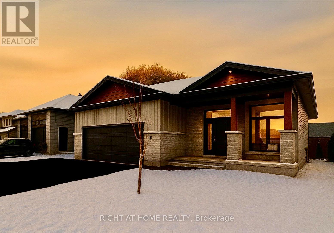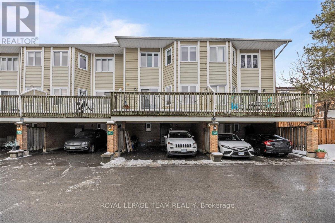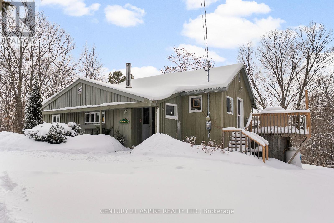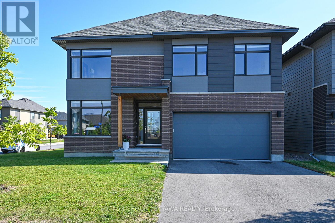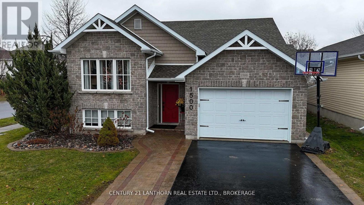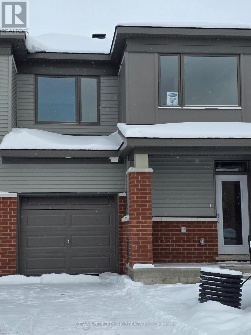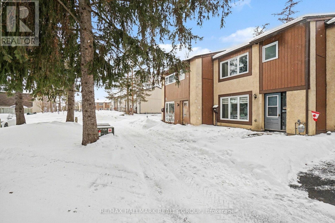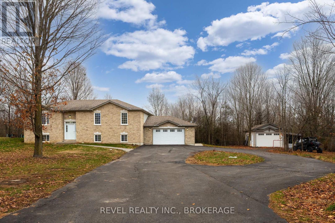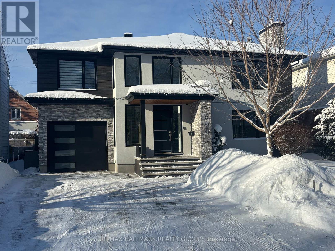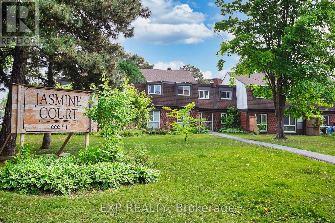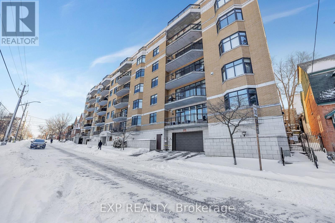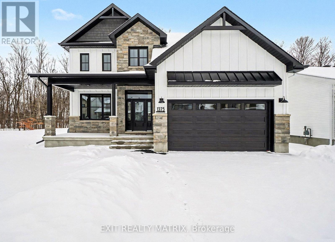38 Billings Avenue W
South Dundas, Ontario
Welcome to The Lawrence, a beautifully designed semi-detached bungalow in the stunning new Merkley Oaks community of Iroquois. This home offers the perfect blend of comfort, functionality, and easy main-floor living. The open-concept layout is filled with natural light, highlighted by a rear wall of windows that creates a bright and inviting living space. The main level features 2, ideal for downsizers, retirees, or those seeking single-level living. The finished basement family room, bedroom and 3pc bathroom provides a fantastic additional living space-perfect for guests, hobbies, or extended family. A 1+ car garage and central air conditioning add everyday convenience and comfort. Thoughtfully designed with flexibility in mind, The Lawrence is well suited for a relaxed lifestyle in a welcoming small-town community close to the St. Lawrence River and local amenities. Total living space: 1,875 sq. ft.(Includes 488 sq. ft. finished family room in the basement) ** Note: Photos are from similar model - Please visit the Valecraft Homes sales center for more information ** (id:28469)
Tru Realty
906 - 805 Carling Avenue
Ottawa, Ontario
Welcome to stylish urban living at the Claridge Icon. This executive two-bedroom, two-bathroom condominium is situated in a prime location just moments from Dow's Lake, Commissioners Park, Little Italy, scenic walking trails, transit, restaurants, and local shops. Floor-to-ceiling windows offer south facing views toward Dow's Lake, filling the space with natural light and showcasing stunning evening sunsets and summer fireworks. The interior features contemporary finishes, a thoughtfully upgraded kitchen with additional cabinetry and ceiling-height storage, and a neutral colour palette throughout.Two generous curved balconies offer expansive views, creating inviting outdoor spaces. The primary bedroom has a private ensuite. A second bedroom and separate full bathroom complete the layout. In unit laundry and appliances are provided.One owned underground parking space and a storage locker. Residents enjoy exceptional building amenities, including a fitness centre, yoga studio, lounge spaces, movie theatre, indoor pool, sauna, party rooms, guest suites, and twenty-four-hour concierge service. Some photographs have been virtually staged. (id:28469)
Royal LePage Team Realty
113 - 268 Lorry Greenberg Drive
Ottawa, Ontario
Welcome home to this beautifully updated two bedroom condo, offering the perfect balance of comfort, privacy, and convenience in a family-friendly, central neighbourhood! Enjoy a peaceful balcony overlooking parkland with no direct neighbours - a rare and sought after condo feature. Inside, you'll find a bright, open-concept layout with a spacious living area and a recently renovated charming corner kitchen featuring stylish new cabinetry and countertops. Whether it's morning coffee or winding down after work, this home feels like a true urban retreat. The generous Primary Bedroom includes a walk-in closet and large windows that flood the space with natural light. A well-sized second bedroom and a fully updated bathroom make this unit ideal for professionals, guests, or even a home office setup if desired! The options are endless here. In-suite laundry and parking are included, adding everyday convenience. Located close to transit, parks, schools, and shopping, this condo offers easy living in a sought-after community. A fantastic opportunity to settle into a stylish, move-in-ready home. Come fall in love today! (id:28469)
RE/MAX Hallmark Realty Group
503 - 420 Lewis Street
Ottawa, Ontario
Welcome to the highly sought-after Lewis Court. Upon entering this spacious unit, you'll be greeted by new flooring throughout and an upgraded, open-concept kitchen featuring bright white cabinets, stainless steel appliances, and modern granite countertops. The main living area is perfect for entertaining, boasting a large, sun-filled, south-facing balcony. The unit includes two sizeable bedrooms and two full bathrooms. The master bedroom offers a large walk-in closet and an ensuite bathroom. Both bathrooms are updated, and the unit is freshly painted. Additional features include a substantial pantry with laundry and storage. Situated on a quiet street, this unit is just steps away from restaurants, shops, and the Canal. Young professionals will find commuting easy with nearby access to the 417, or they can leave their car at home in the included underground parking, taking advantage of the nearby bike lanes and paths. (id:28469)
Royal LePage Team Realty
10549 Loughlin Ridge Road
North Dundas, Ontario
A peaceful slice of rural Eastern Ontario awaits at 10549 Loughlin Ridge Road, near Mountain. This 0.68-acre property offers an excellent opportunity for anyone looking to build a custom home in a quiet, scenic setting while staying connected to nearby amenities. With its generous dimensions and open landscape, the lot provides plenty of flexibility for designing the layout, orientation, and style of your future residence. The location strikes a rare balance between country living and everyday convenience. Commuters will appreciate the easy drive to Kemptville, where you'll find shopping, schools, restaurants, and services. Ottawa is also within comfortable reach, making this property ideal for those who want space and privacy without sacrificing access to the city. Surrounded by farmland and rural charm, the lot offers a sense of calm that's hard to find in more developed areas. Whether you envision a modern farmhouse, a cozy bungalow, or a spacious family home, this property gives you the freedom to bring your plans to life. Hydro is available at the road, and the area supports well and septic systems, giving you a solid foundation for future development. A great opportunity for builders, investors, or anyone dreaming of a custom home in a beautiful countryside setting. (id:28469)
Royal LePage Team Realty
307 - 1931 St. Joseph Boulevard
Ottawa, Ontario
Conveniently located on St. Joseph Boulevard near Hwy 174, this quiet 2-bedroom, 2-bathroom condo offers easy access to transit, shopping, and everyday amenities. Situated on the third floor with a northwest-facing exposure, the unit features large, bright windows and a private balcony accessible from both the living room and the primary bedroom. The living area is enhanced by hardwood flooring, while the kitchen boasts granite countertops and upgraded cabinetry. The spacious primary bedroom includes a 4-piece ensuite with a soaker tub, creating a comfortable retreat. A welcoming space to call home. Flooring: Hardwood, Carpet W/W & Mixed. This is a low density and quiet building. (id:28469)
Exp Realty
2666 Regina Street
Ottawa, Ontario
Welcome to 2666 Regina Street, a thoughtfully designed 3 bedroom, 3 bathroom semi-detached home in the heart of the highly sought-after Britannia community. Just steps from Britannia Beach, the Ottawa River, scenic NCC trails, public transit, and the future LRT extension, this home offers an unbeatable blend of lifestyle, convenience, and long-term value. Inside, enjoy hardwood flooring on the main and upper levels, a bright eat in kitchen overlooking the fully fenced backyard, and spacious living and dining areas ideal for both entertaining and everyday living. The versatile lower level expands your options with a generous recreation room, additional bedroom, laundry, ample storage, and a flexible multi-purpose space-perfect for extended family, an in-law suite, or future rental income potential. Recent updates include a 2020 roof, owned hot water tank, a new furnace, offering peace of mind and excellent upside. Located in a rapidly growing neighbourhood, this property presents an outstanding opportunity for homeowners, investors, or those seeking a smart long-term investment in one of Ottawa's most desirable waterfront communities. Photos have been virtually staged to help showcase the home's potential. (id:28469)
RE/MAX Boardwalk Realty
113-115 Richey Street
Mississippi Mills, Ontario
This great duplex is perfect to live in oneside and have some supplementary income from the other. This property is situated on a quiet dead-end/no-exit street, within walking distance to schools and all the wonderful amenities the charming town of Almonte has to offer. A rare opportunity, this property also presents excellent potential for larger families or multi-generational living. Homes of this size in such a walkable location don't come on the market often. Each unit features 3 bedrooms, 1 full bathroom, and open-concept living and dining areas with a mix of hardwood and laminate flooring. Unit 113 offers the added benefit of a large family room off the kitchen with direct access to the backyard, plus a large, partly finished basement providing abundant storage and flexible space. Both units are equipped with separate natural gas furnaces and hot water tanks. A new steel roof (2023) adds long-term value and peace of mind. Currently, both units are tenant-occupied. The tenant pays hydro, gas, snow removal, and lawn care, with water billed back to the tenant. 24+ hours' notice required for showings. With many possibilities to upgrade and modernize, this property is ideal for investors, renovators, or those looking to live in one unit while updating the other. (id:28469)
Exp Realty
5348 Dunning Road
Ottawa, Ontario
Welcome to Country Living!This is a beautiful Victorian-style home with 5 bedrooms. It has been loved and cared for by the same family for many years.When you walk in, youll see a warm and welcoming entrance with built-in shelves. The kitchen is bright and has lots of counter space and stainless steel appliances. There's a 2-piece bathroom on the main floor.The dining area is full of light and perfect for family meals. The living room is large with wood trim made from local trees. A patio door takes you out to a big deck, great for BBQs and relaxing.Theres also a den on the main floor, perfect for a home office or playroom, and a cozy sunroom you can enjoy all year.Upstairs, there are 5 bedrooms and a full bathroom. The basement is tall and roomygreat for storage. You can get to the double car garage from inside the house.The yard has mature trees and quiet surroundings. Its a short drive to Orleans and Highway 417. This home has had many updates over the years. A great place to live, relax, and enjoy the country! (id:28469)
RE/MAX Boardwalk Realty
191 Bell Street
Arnprior, Ontario
Welcome to this charming and well-maintained home ideally located just steps from Downtown Arnprior. Offering a wonderful blend of character, space, and modern conveniences, this property sits on a large lot with an expansive backyard, abundant parking and a large storage shed, perfect for families, hobbyists, or those who love outdoor space. The main level features beautiful crown moulding and a bright front living room with elegant French doors leading to a dedicated main level bedroom/office. The kitchen is both functional and inviting, complete with an island, pot lighting and easy access to the sunroom, great for entertaining or relaxing year round. Adjacent is a sun-filled dining room with laminate flooring and bright windows. A convenient main level bathroom and laundry add to the home's practicality. The spacious primary bedroom includes two closets, a screened balcony and a private en-suite with a jet tub and offering a perfect retreat at the end of the day. Three additional bedrooms and a full family bathroom. The basement includes a versatile craft room and showcases the home's solid construction with a combination of stone and poured concrete foundation. Location truly sets this home apart. Enjoy the ultimate walkable lifestyle with downtown shops, fantastic restaurants, the library, movie theatre and Robert Simpson Park all nearby. A rare opportunity to own a spacious property in the heart of Arnprior-this home offers comfort, convenience, and community all in one. (id:28469)
Royal LePage Integrity Realty
307 Maple Avenue
Pembroke, Ontario
Built in 1905, this remarkable 3-storey brick home exudes timeless Victorian sophistication while offering modern comfort and thoughtful updates throughout. Meticulously maintained to preserve its historic charm, this stately residence showcases elegant architectural details and refined craftsmanship in every room. Step inside to a grand main floor that begins with a striking entryway leading into an inviting living room, a unique library rich with character, and a formal dining room perfect for hosting. Every space tells a story, flowing seamlessly into the sprawling kitchen designed for both function and beauty. The kitchen opens to a bright, window-lined breakfast nook overlooking the backyard, creating the perfect morning retreat. A powder room completes this level of effortless hospitality. The second floor introduces a comfortable family room with exquisite stained-glass windows, a serene primary suite with a four-piece ensuite and walk-in closet, a convenient laundry room, an additional spacious bedroom, and two more bathrooms. Ascend to the third floor to discover a spectacular bedroom suite complete with a fireplace - an ideal hideaway for relaxation - alongside an additional bedroom, a storage space and another full bathroom complete with clawfoot tub for a vintage luxury feel. The lower level extends the home's character with a one-of-a-kind wine cellar, a rejuvenating sauna, a three-piece bathroom, and generous storage/workshop space. Set on beautifully landscaped grounds, this extraordinary property is framed by manicured gardens and a historic wrap-around covered porch that invites quiet reflection or grand entertaining alike. An in-ground sprinkler system provides easy maintenance in the summer months. A true masterpiece of heritage and grace, this home celebrates over a century of elegance. 24 Hour Irrevocable on all offers. (id:28469)
Royal LePage Edmonds & Associates
159 Montreal Road
Ottawa, Ontario
Prime restaurant location at a high-exposure intersection. This fully equipped restaurant is strategically located in a high-density hub, benefiting from exceptional daily footfall, and constant visibility from surrounding hotels, government and private offices, and residential developments. Recently refreshed with an enhanced ambiance, the space offers a modern and inviting atmosphere perfectly positioned for immediate growth, including catering and private event hosting. The facility features a 1,750 sq ft main floor, a high-demand 600 sq ft patio, and ample storage. Everything is in place to scale an existing brand or launch a new concept in one of Ottawa's fastest-developing sectors. Seller is also open to a strategic partnership with a qualified buyer for the existing business - inquire for more details. Seize this high-traffic gem today! (id:28469)
Exp Realty
32 - 301 Glenroy Gilbert Drive
Ottawa, Ontario
Welcome to this brand new, never-lived-in 2-bedroom stacked townhome located in a highly desirable, central neighborhood. Thoughtfully designed with an abundance of upgrades throughout, this pristine home offers modern finishes and an efficient layout ideal for today's lifestyle. The upgraded kitchen flows seamlessly into the bright open-concept living and dining areas, perfect for both everyday living and entertaining. Two well-proportioned bedrooms provide comfort and flexibility for owners, guests, or a home office. Enjoy the convenience of in-suite laundry, along with the peace of mind that comes with brand new construction and Tarion warranty. An owned parking space valued at $30,000 is included-an exceptional bonus in this sought-after area. Ideally situated close to shopping, restaurants, transit, parks, and all essential amenities, this condo offers a truly turnkey opportunity for first-time buyers, professionals, or investors alike. (id:28469)
Innovation Realty Ltd.
223-225 Higginson Street
Hawkesbury, Ontario
CALLING ALL INVESTORS! AFFORDABLE DUPLEX! Conveniently located to all amenities, featuring 2 separate hydro meters, 2 separate driveways, 2 hot water tanks, fenced property and 2 storage sheds. Annual gross income of $24,614.40 - Apt. 225 Higginson St.: main floor apartment, 2 bedrooms, rented at $1,300/month, heating & hydro extra, with lease; Apt 223 Higginson St.: second floor apartment, 1 bedroom, rented at $782.80/month, heating & hydro included, no lease. (id:28469)
Seguin Realty Ltd
887 Eileen Vollick Crescent
Ottawa, Ontario
Welcome to 887 Eileen Vollick Crescent, a brand new, never lived in, move-in ready Cohen Executive Townhome by Minto, located in the highly sought-after Brookline community of Kanata. This modern 3-bedroom, 2.5-bath home offers a bright and functional layout with 9-foot smooth ceilings on the main floor, hardwood flooring throughout the principal living areas, and a beautifully upgraded kitchen featuring quartz countertops, contemporary cabinetry, stylish backsplash, and potlights. The second level includes three well-sized bedrooms, two full bathrooms, and convenient upstairs laundry. The spacious primary bedroom boasts a walk-in closet and private ensuite with quartz vanity and upgraded tile finishes. The unfinished basement provides excellent future potential for a recreation room, home office, or additional living space, and also includes a 3-piece rough-in for a future bathroom. Additional upgrades include quartz countertops in all bathrooms, modern oak railing, added electrical and lighting upgrades, garage door opener with keypad, and tasteful tile and carpet selections throughout. Ideally situated in a growing, family-friendly neighbourhood close to parks, schools, shopping and major commuter routes-this is an exceptional opportunity to own a brand-new home without the wait. (id:28469)
RE/MAX Hallmark Realty Group
2431 Bay Road
Champlain, Ontario
Welcome to 2431 Bay Road. Beautiful 3+1 bedroom, 1 bathroom 1,400 sqft detached ALL BRICK bungalow with attached insulated single car garage & a NEW detach 30'x28' heated garage at the back of property that includes a car hoist. Located on an oversize lot (frontage: 100.89ft x depth: 198.76ft) with NO REAR NEIGHBOURS & water-adjacent, directly across the street from the waterfront; Located in a quite area 10 minutes from Hawkesbury & ONLY 40 minutes from Ottawa. DETACH 30'x28' RADIANT HEATED GARAGE build in 2020 featuring a 10'x10' garage door; an exterior 30amp plug for RV or travel trailer; a brand new owned tankless water heating system installed in 2025; Interior 80amp panel; energy efficient heat pump for year round temperature control installed in 2025; a convenient car hoist included. The main level featuring an open concept living / dining room with patio doors overlooking a beautiful backyard & plenty of deck space; kitchen with stainless steel appliances; spacious primary & 2 good size bedrooms with new floors & closet doors; main floor laundry area. The fully finished basement boasting what could be a 4th bedroom/office, a cozy natural gas fireplace and plenty of storage. Beautiful quite backyard with no rear neighbours featuring; plenty of deck space with a natural BBQ hookup; heated 18' above ground pool, hot tub area, storage shed and much more. House Soffit & Gutters (2025), Windows & Doors Main Floor (2019), Automatic luxury blinds living/dining room & kitchen (2025), Roof (2022), Furnace (2020), A/C (2020), Natural Gas Hot Water Tank (2025), ALL window blinds (2025), Main floor bedrooms floors & Closets doors (2024), Heated 18' Above ground pool (pool->2020 & pool heater->2025), Hot Tub (2016), Outdoor Shed (2024), Lower level natural gas fireplace (2021), Radiant Heated 30'x28' Detach Garage (2020), Tankless Hot Water heater in detach garage (2025). BOOK YOUR PRIVATE SHOWING TODAY!!! (id:28469)
RE/MAX Hallmark Realty Group
92 Big Dipper Street
Ottawa, Ontario
Welcome to 92 Big Dipper, where comfort and convenience meet in Riverside South's vibrant community. With top-rated schools, parks, trails, shopping, and the new Limebank LRT station nearby, this is the perfect place to call home. This stunning model offers over 3,000 sq. ft. (as per builder plan) of upgraded living space designed for modern family living. The main floor features elegant oak hardwood flooring and an open-concept layout with a stylish kitchen boasting quartz countertops and quality cabinetry, flowing into a bright dining area and a cozy living room with a gas fireplace. Upstairs offers upgraded carpeting, four spacious bedrooms, 2 full bathrooms, and a convenient laundry room. The primary suite includes a spa-inspired 5-piece ensuite with honeycomb tiles, a soaker tub, and a walk-in closet, while the second bedroom also features its own walk-in. The finished lower level provides a large recreation room with a 3-piece washroom rough-in and plenty of storage. Enjoy a fully fenced backyard perfect for family fun and entertaining. (id:28469)
Exp Realty
348 Raheen Court Ottawa Circuit
Ottawa, Ontario
Discover modern, low-maintenance living in this stylish, move-in-ready 3-bedroom end-unit townhome, freshly painted and nestled in Barrhaven's vibrant Half Moon Bay community. Ideal for young professionals, couples, or small families, the bright open-concept design features a welcoming foyer with in-unit laundry and storage on the main level, a sun-drenched kitchen with a sleek island, quartz counter tops, plenty of cabinetry & SS appliances.Spacious living and dining areas, a handy balcony for morning coffee, and a powder room on the second floor. The upper level offers three versatile bedrooms-perfect for a home office or guest space-including a primary suite with a walk-in closet, plus a full bath. As an end unit, it maximizes natural light, privacy, and curb appeal, all while being steps from lush parks, playgrounds, scenic nature trails along the Jock River, top-rated schools, trendy shops, dining options, and recreation facilities for an effortless urban lifestyle (id:28469)
RE/MAX Hallmark Realty Group
566 Meadowcreek Circle
Ottawa, Ontario
Experience elegant living in this sun-drenched home that offers the rare luxury of no rear neighbors, backing directly onto a vibrant community park and splash pad. The exterior sets the stage with a newly installed interlock pad (2024), allowing for convenient side-by-side parking for two vehicles. Upon entry, you are greeted by a spacious foyer with ample room for coats and boots, leading into a warm, bright entertaining space designed to capture the glowing afternoon sun. The heart of the home features a beautifully remodeled kitchen (2020) equipped with newer appliances and premium all-drawer cabinetry for maximum storage. This main level was thoughtfully upgraded with soundproofing insulation in 2020 to ensure a quiet and peaceful atmosphere. Upstairs, you will find three generous bedrooms, including a primary suite that boasts a private walk-in shower and its own dedicated linen closet. The living space extends to the fully finished basement, featuring a versatile rec room, laundry area, and a full four-piece bathroom. With major mechanical and aesthetic updates recently completed-including a new furnace, a fresh backyard deck, and front interlock all in 2024-this home is truly move-in ready. This property perfectly balances modern interior comforts with an outdoor lifestyle that feels like an extension of your own backyard. Approx monthly utility costs; hydro $145, gas $75, water $60, hot water tank rental $58.73. Additional photos and 3D tour links below. (id:28469)
Sleepwell Realty Group Ltd
1406 - 3580 Rivergate Way
Ottawa, Ontario
Truly one of the best condominium residences in Ottawa! Seldom available "06" layout at Riverside Gate, CORNER UNIT! Perched on the 14th floor, this unique and refined condo showcases breathtaking, open northwest vistas overlooking the Rideau River, Downtown Ottawa, and the Gatineau Hills. The original owner has modified and added upscale finishing. Ideal for art collectors. Must be seen. The Versailles offers 2169 sqft , 2 Bedroom + Den and 3 Bathrooms, 2 storage lockers, with 2 spacious parking spaces and a large, recessed, glass enclosed terrace. Secure gated community, concierge on duty, TENNIS COURTS, exercise room, indoor pool with sun terrace, sauna, party room, BBQ terrace, billiards room, library, hobby room, bicycle storage room, guest suite, underground parking with car wash bay, storage facilities on each floor. Flexible possession. 24 h irrevocable on offers. (id:28469)
RE/MAX Hallmark Realty Group
685 Kidd Road
Beckwith, Ontario
An incredible opportunity to own a fully serviced 3.2 plus acre tree lined country property with exceptional privacy. Set on one of the quietest roads in the area, with no front or rear neighbours, this lot offers the space, freedom, and flexibility that is hard to find. A carpenters dream, renovate the existing home or live in it while you build your dream home, this property is your canvas. Home is connected to hydro, has a dug well, and a septic system.The home features a sun-filled living area with great windows and a cozy kitchen with warm green cabinetry. The versatile loft adds valuable extra space for a bedroom, office, or playroom. Home is being sold as-is, where is. Recent updates include a doubled driveway and extensive backyard landscaping that opens up the 3.2-acre lot. Perfect for adding a garage, workshop, pool, greenhouse, or locating your dream home. (id:28469)
Royal LePage Team Realty
342 Lewis Street W
Merrickville-Wolford, Ontario
Winter Sale! Reserve your Townhome now! Home to Be Built - Modern Living in Charming Merrickville. Welcome to Lockside Townhomes, an exciting new development in the picturesque village of Merrickville. Come explore this beautifully designed, TARION-warrantied townhome that perfectly blends modern style with small-town charm. This soon-to-be-built home offers an open, thoughtfully designed layout featuring 9-foot ceilings, wide-plank luxury vinyl flooring, and abundant natural light throughout. With two spacious bedrooms, it's ideal for families, professionals, or retirees. The Laurysen-designed kitchen is a chefs dream complete with a large island, walk-in pantry, soft-close cabinetry, and a stylish chimney-style hood fan. Additional features include: Upgraded finishes throughout, Walk-in closets, High-efficiency HRV system, Energy-efficient vinyl windows. Enjoy a fantastic location, just steps from Merrickville's shops, parks, restaurants, and the historic Rideau Canal lock station. Whether you're strolling through local boutiques or enjoying a meal at a cozy café, Merrickville's historic village ambiance offers the perfect setting for vibrant, small-town living with a fall of 2026 possession. HST included. Photos shown are of the model home. Don't miss this opportunity book your private showing today! (id:28469)
Royal LePage Team Realty
354 Lewis Street W
Merrickville-Wolford, Ontario
Winter Sale! Reserve your Townhome now! Home to Be Built - Modern Living in Charming Merrickville. Welcome to Lockside Townhomes, an exciting new development in the picturesque village of Merrickville. Come explore this beautifully designed, TARION-warrantied townhome that perfectly blends modern style with small-town charm. This soon-to-be-built home offers an open, thoughtfully designed layout featuring 9-foot ceilings, wide-plank luxury vinyl flooring, and abundant natural light throughout. With two spacious bedrooms, it's ideal for families, professionals, or retirees. The Laurysen-designed kitchen is a chefs dream complete with a large island, walk-in pantry, soft-close cabinetry, and a stylish chimney-style hood fan. Additional features include: Upgraded finishes throughout, Walk-in closets, High-efficiency HRV system, Energy-efficient vinyl windows. Enjoy a fantastic location, just steps from Merrickville's shops, parks, restaurants, and the historic Rideau Canal lock station. Whether you're strolling through local boutiques or enjoying a meal at a cozy café, Merrickville's historic village ambiance offers the perfect setting for vibrant, small-town living with a fall of 2026 possession. HST included. Photos shown are of the model home. Don't miss this opportunity book your private showing today! (id:28469)
Royal LePage Team Realty
350 Lewis Street W
Merrickville-Wolford, Ontario
Winter Sale! Reserve your Townhome now! Home to Be Built - Modern Living in Charming Merrickville. Welcome to Lockside Townhomes, an exciting new development in the picturesque village of Merrickville. Come explore this beautifully designed, TARION-warrantied townhome that perfectly blends modern style with small-town charm. This soon-to-be-built home offers an open, thoughtfully designed layout featuring 9-foot ceilings, wide-plank luxury vinyl flooring, and abundant natural light throughout. With two spacious bedrooms, it's ideal for families, professionals, or retirees. The Laurysen-designed kitchen is a chefs dream complete with a large island, walk-in pantry, soft-close cabinetry, and a stylish chimney-style hood fan. Additional features include: Upgraded finishes throughout, Walk-in closets, High-efficiency HRV system, Energy-efficient vinyl windows. Enjoy a fantastic location, just steps from Merrickville's shops, parks, restaurants, and the historic Rideau Canal lock station. Whether you're strolling through local boutiques or enjoying a meal at a cozy café, Merrickville's historic village ambiance offers the perfect setting for vibrant, small-town living with a fall of 2026 possession. HST included. Photos shown are of the model home. Don't miss this opportunity book your private showing today! (id:28469)
Royal LePage Team Realty
346 Lewis Street W
Merrickville-Wolford, Ontario
Winter Sale! Reserve your Townhome now! Home to Be Built - Modern Living in Charming Merrickville. Welcome to Lockside Townhomes, an exciting new development in the picturesque village of Merrickville. Come explore this beautifully designed, TARION-warrantied townhome that perfectly blends modern style with small-town charm. This soon-to-be-built home offers an open, thoughtfully designed layout featuring 9-foot ceilings, wide-plank luxury vinyl flooring, and abundant natural light throughout. With two spacious bedrooms, it's ideal for families, professionals, or retirees. The Laurysen-designed kitchen is a chefs dream complete with a large island, walk-in pantry, soft-close cabinetry, and a stylish chimney-style hood fan. Additional features include: Upgraded finishes throughout, Walk-in closets, High-efficiency HRV system, Energy-efficient vinyl windows. Enjoy a fantastic location, just steps from Merrickville's shops, parks, restaurants, and the historic Rideau Canal lock station. Whether you're strolling through local boutiques or enjoying a meal at a cozy café, Merrickville's historic village ambiance offers the perfect setting for vibrant, small-town living with a fall of 2026 possession. HST included. Photos shown are of the model home. Don't miss this opportunity book your private showing today! (id:28469)
Royal LePage Team Realty
25 Industrial Drive
Mississippi Mills, Ontario
LOCATION LOCATION!! impressive building which can easily adapt to a wide range of different uses. Building is approx 2300 sq ft. Currently in food production with a retail component. Building currently has a retail area, a board room, 2 offices, powder room + a large open work area with a ceiling height of approx 13 ft. The two overhead garage doors allows convenient access for shipping and receiving. Zoning allows a long list of different options. Recent upgrades roof 2020, roof top unit 2023, central air 2023, prep room heater 2024. A generous sized lot with the building located along the north side which allows plenty of space for future expansion. Loads of parking space for employees and customer at the back of the building or along the easement/right of way or street parking. Building only for sale not the business (id:28469)
Royal LePage Team Realty
6100 Fourth Line Rd Road
South Glengarry, Ontario
An exceptional opportunity 28.9 acres Highway Commercial Zoning, First Ontario Exit on 401 hwy when travelling from Quebec. Please review multimedia brochure for potential uses. Great visibility. Note the Per acreage Price, this is an exceptional package being offered for the right buyer. Please Allow 48 Hour Irrevocable On All Offers. VTB on a portion possible, Terms TBD Click Multi Media Button To View Sales Brochure For This Strategically Located Property. (id:28469)
RE/MAX Affiliates Marquis Ltd.
677 Sunburst Street
Ottawa, Ontario
Experience exceptional value in this tastefully upgraded 4-bedroom, 3-bathroom home sits in the heart of Findlay Creek - a vibrant, family-friendly community known for its parks, schools, and easy access to everyday amenities. The main level is open and inviting, featuring 9-foot ceilings, rich hardwood floors, and an ideal layout for both family living and entertaining. The stylish kitchen boasts a granite island, updated tile, and a seamless flow into the family room, where a gas fireplace creates a warm, welcoming centrepiece. A convenient powder room and practical mudroom entry complete the main floor.Upstairs, you'll find four spacious bedrooms, including a bright primary suite with a private ensuite and walk-in closet. The second full bathroom has been tastefully upgraded, and a well-placed laundry room adds everyday convenience. Hardwood flooring continues throughout the upper level, complemented by new carpet on the staircase for a refined touch.The finished lower level expands your living space with large windows, a second family room, a versatile den or office, ample storage, and a rough-in for a future bathroom - offering great flexibility for guests or growing families.Step outside to a fully fenced backyard with a spacious patio, perfect for outdoor dining, play, or summer entertaining.Move-in ready and thoughtfully maintained, this home combines comfort, functionality, and timeless style - an ideal choice for families looking to settle in one of Ottawa's most desirable communities! Pre-inspection on file. (id:28469)
RE/MAX Hallmark Realty Group
431 Bank Street
Ottawa, Ontario
Positioned on iconic Bank Street and offered vacant, this 1,500 sq. ft. commercial space delivers the street-level presence businesses chase, with strong signage exposure and front-facing windows that put your brand directly on one of Ottawa's busiest urban corridors. The efficient two-level layout is designed for operators who can maximize visibility on the main floor while leveraging the lower level for back-of-house functions such as storage, production, training, or private service areas, making it a compelling fit for specialty retail with inventory, studio concepts, fitness or wellness operators, and other destination-style businesses that value location and function. Zoned TM[19], this is a rare chance to secure ownership along a high-demand strip surrounded by established shops, restaurants, and growing residential density. Flyer link can be found under Property Summary. (id:28469)
RE/MAX Hallmark Realty Group
431 Bank Street
Ottawa, Ontario
Positioned on iconic Bank Street and offered vacant, this 1,500 sq. ft. commercial space delivers the street-level presence businesses chase, with strong signage exposure and front-facing windows that put your brand directly on one of Ottawa's busiest urban corridors. The efficient two-level layout is designed for operators who can maximize visibility on the main floor while leveraging the lower level for back-of-house functions such as storage, production, training, or private service areas, making it a compelling fit for specialty retail with inventory, studio concepts, fitness or wellness operators, and other destination-style businesses that value location and function. Zoned TM[19], this is a rare chance to secure ownership along a high-demand strip surrounded by established shops, restaurants, and growing residential density. Flyer link can be found under Property Summary. (id:28469)
RE/MAX Hallmark Realty Group
6034 County Rd 29 Road
Elizabethtown-Kitley, Ontario
Welcome to this beautiful 3-bedroom home featuring a spacious family room with a stunning cathedral ceiling-perfect for relaxing or entertaining. Step outside to a generous, fully fenced backyard complete with a large deck wrapped around the swimming pool, offering the ideal outdoor oasis.An Amish-built shed provides additional storage or workspace, and the convenient horseshoe driveway adds both charm and functionality.Inside, you'll find gleaming hardwood floors throughout, an updated kitchen with modern finishes, and two refreshed bathrooms that blend style and comfort. (id:28469)
RE/MAX Hallmark Realty Group
1468 David Road
Clarence-Rockland, Ontario
Beautiful tree lined lot in quiet outskirt neighbourhood in Rockland, & walking distance to the golf course. This partially cleared building lot is located on a paved road with natural gas, hydro and phone, all at the street, and a drilled well on the property, and across from new development which has municipal water and sewer. Mins into downtown Rockland with its plentiful shops, restaurants, schools etc. Only 25 mins into Orleans and 35 into Ottawa. Note: neighbour at the back and on the east side of the subject property may be willing to sell some land at the back (lot enlargement) to make subject property more attractive. Schedule B to accompany all offers (id:28469)
RE/MAX Hallmark Realty Group
583 Shoreway Drive
Ottawa, Ontario
Build your dream home on this 0.885-acre Pie shaped lot with no rear neighbours, located in the prestigious and growing Lakewood Trails community in Greely. Enjoy natures privacy while surrounded by luxury homes and outstanding amenities: Two lakes & scenic nature trails Residents Club with private community building & outdoor pool (exclusive to residents) Fitness area, beach, shaded seating, dock, paddle boating & winter skating all for just $350/year! Live minutes from shopping, dining, golf, and top-rated schools where tranquility meets convenience (id:28469)
Ottawa Property Shop Realty Inc.
A - 107 Chateauguay Street
Russell, Ontario
**PLEASE NOTE SOME PHOTOS HAVE BEEN VIRTUALLY STAGED** Welcome to this stunning and meticulously maintained basement apartment, built in 2021 by Benam Construction and gently lived in by only one previous tenant. This beautifully designed 2-bedroom, 1-bath basement unit offers a bright and modern open-concept layout that truly feels like home. The heart of the space is the dreamy kitchen, featuring a sit-at island, pantry, and contemporary finishes that flow seamlessly into the open living and dining area-perfect for both everyday living and entertaining. Two spacious bedrooms provide comfortable retreats, while in-unit laundry and dedicated storage add everyday convenience. Enjoy a private entrance, a small outdoor space along the side of the building, and two tandem parking spots in a shared driveway. Located on a quiet street in a family-oriented neighbourhood, this home offers a peaceful setting while remaining close to all amenities, shopping, and everyday essentials. A rare opportunity to lease a modern, well-kept apartment in a lovely community; move-in ready and not to be missed. (id:28469)
Exit Realty Matrix
116 Esterbrook Drive
Ottawa, Ontario
Step into this beautiful end-unit townhome offering 3 bedrooms and 2.5 baths, perfect for families or first-time buyers. The main floor features an open-concept living and dining area with hardwood floors throughout, creating a warm and inviting atmosphere. The spacious kitchen provides plenty of cabinet and countertop space along with stainless steel appliances, making meal prep a breeze. A cozy gas fireplace in the family room adds the perfect touch for relaxing evenings. Upstairs, you'll find three generous bedrooms with laminate flooring, including a primary suite complete with a large walk-in closet and private ensuite bath. The fully finished basement offers a huge rec room-ideal for entertainment, a home gym, or additional living space. Outside, the fully fenced backyard provides privacy and room for outdoor enjoyment. Located close to parks, schools, transit, and all amenities, this home delivers comfort, convenience, and exceptional value. (id:28469)
Power Marketing Real Estate Inc.
565 Ozawa Private
Ottawa, Ontario
Enjoy easy access to the Airport Parkway for a quick commute into downtown Ottawa in this beautifully maintained 4-level townhome facing east-perfect for catching stunning sunrises each morning. With unobstructed views and no direct neighbours peering in, this home offers rare privacy. The main living area features a spacious open-concept layout with living, dining, and kitchen spaces seamlessly connected. The kitchen is equipped with a large island, stainless steel appliances, and ample storage-ideal for both everyday living and entertaining. The home offers two well-appointed bedrooms, including one with an ensuite bathroom. The highlight is the extra-large rooftop terrace, complete with a BBQ, making it an exceptional space for hosting or relaxing outdoors. Conveniently located close to public transit, recreation facilities, and parks, this property blends comfort with accessibility. Minimum 1- year lease. 24 hours irrevocable on all offers. Credit report, reference checks, and deposit required. Tenant pays hydro, gas, water, internet, cable and phone. (id:28469)
RE/MAX Hallmark Realty Group
201 Versaille Street
Alfred And Plantagenet, Ontario
Welcome to this exceptional five-bedroom bungalow, a standout home in the heart of the sought-after, family-oriented community of Wendover. From the striking front entrance to the carefully planned interior, this home showcases attention to detail at every turn. The main level features premium finishes throughout, including hardwood and ceramic flooring, and a bright open-concept design. The living area is anchored by a warm gas fireplace and flows seamlessly into a generous dining space and a show-stopping kitchen with an impressive 11-foot quartz island, ideal for hosting and everyday living.Thoughtful upgrades include an insulated main-floor laundry room to minimize noise, along with added soundproofing between the living room and primary bedroom for enhanced privacy and comfort. The spacious primary suite offers a luxurious five-piece ensuite and a walk-in closet, complemented by a second bedroom and a full bathroom on the main floor.The fully finished lower level provides excellent additional living space, featuring a large family room, a full bathroom, three more bedrooms, and ample storage. Outside, enjoy a private backyard designed for relaxation and entertaining, complete with a covered porch and a saltwater above-ground pool. An insulated double garage adds to the home's functionality.Located just steps from a park and outdoor rink, this remarkable property is perfectly suited for a growing family. Truly stunning-this is a home that must be seen to be fully appreciated. (id:28469)
Right At Home Realty
1137 Chimney Hill Way
Ottawa, Ontario
Welcome to a bright, updated, carpet-free 3-bedroom, 2-bathroom condo townhome located in a desirable neighbourhood featuring two covered parking spaces. The lower level features a convenient 3-piece bathroom, laundry room, and a versatile den/office/storage. The main level showcases a renovated kitchen with eating area, modern cabinetry, and pot lights, with direct access to a large balcony-perfect for relaxing or enjoying summer BBQs. A generously sized dining room with built-in shelves and cabinetry flows into a spacious living room highlighted by a wood-burning fireplace, all set on luxury vinyl flooring. This level also leads to a fenced, landscaped yard. Upstairs, you'll find a well-sized primary bedroom with built-in closet cabinetry, along with two additional bedrooms. All three bedrooms feature ceiling fans and laminate flooring. Ideally situated close to public transit, schools, parks, playgrounds, the O-Train, shopping, Costco, restaurants, and more, with easy access to Highway 417. (id:28469)
Royal LePage Team Realty
72 Maplewood Road
Hastings Highlands, Ontario
Private lakeside living with expansive acreage and natural surroundings on picturesque, springfed, Whiteduck Lake. Located on a municipal road, this cozy and well-maintained 3-bedroom, 2-bathroom home offers year-round living or the perfect family getaway. The home features 2 bedrooms and full bath on the main floor, along with kitchen, dining area and living room, and cozy office nook, all with astonishing views and walkout to deck. The finished walkout basement adds extra living space, with 3rd bedroom, including walk-in closet, 2 pc bathroom, sitting area and laundry. All set on a beautifully sloping 6.5-acre lot that leads down to the water's edge, surrounded by mature trees and offering exceptional privacy with only a handful of residences on the lake. The property includes a detached garage ideal for parking or a workshop, complete with an attached carport. A second dwelling on the property, (without water or septic) is heated and insulated and offers exciting potential for future use. Additional features include a portable generator with dedicated generator hook-up to the house, as well as a camping trailer with a covered lean-to and deck, providing extra space for guests or recreational use. Ideally located just 5 minutes to Combermere, 20 minutes to Barry's Bay, 40 minutes to Bancroft, and approximately 3.5 hours from the GTA. This unique waterfront property combines natural beauty, privacy, and versatility in a sought-after setting. A rare opportunity to enjoy peaceful lakefront living surrounded by nature. (id:28469)
Century 21 Aspire Realty Ltd.
732 Wooler Place
Ottawa, Ontario
PRICED TO SELL! This home offers INCREDIBLE VALUE for an HN-built property. With its luxury upgrades, soaring ceilings, natural light, and unbeatable location, 732 Wooler is more than a house; it's a home designed for modern family living. Model is the highly sought-after Kenson, crafted by one of Ottawa's top firms, Simmonds Architecture. Perfectly positioned on a premium corner lot in Findlay Creek, it's been extensively upgraded with over $130K of luxury features, blending modern style, thoughtful design, and generous living space. Inside, you'll find 4 bedrooms & full laundry room upstairs, a main floor office, a fully finished basement, a double-car garage, and ample storage. The chef's kitchen is a true showpiece, featuring Bosch Benchmark and 800 Series appliances, built-in fridge, induction cooktop with WiFi AutoChef, 30" wall oven, slide-out professional hood fan, and fully integrated dishwasher. Finishes include quartz counters, a full-slab backsplash, and a French EuroCave 44-bottle wine fridge - a dream setup for any entertainer. Natural light floods the home thanks to its abundance of windows and soaring ceilings in the living room, anchored by a striking floor-to-ceiling gas fireplace. Details like upgraded tiles in the entrance, mudroom, and all three bathrooms, double sinks in both the ensuite and second bath, & walk-in closets in the 2nd and 3rd bedrooms add everyday luxury. The primary suite and living room accent walls, custom hardwired electric blinds, and modern glass railings elevate the design even further. The finished basement offers an ideal entertaining area, a rough-in for a 4th bathroom, and plenty of storage. The home is pre-wired for alarm and includes a rough-in for central vac for added convenience. Located within walking distance to Starbucks, Canadian Tire, McDonalds, Tim Hortons, LCBO, FreshCo & more. Fred Barrett (Leitrim) Rink, excellent schools, parks, trails, & sports fields all minutes away - this home has it all! (id:28469)
Sutton Group - Ottawa Realty
1500 Crimson Crescent
Kingston, Ontario
What a pleasure it is to present 1500 Crimson Crescent. Welcome to this absolutely immaculate stunner in desirable Woodhaven. This 4 bedroom, 3 full bath custom built, 1495 sqft home boasts high end finishes throughout. Open concept main floor, features a modern kitchen with a central island/quartz countertops, and high end appliances. Full dining area for family & friends alike, with ample living space and a cozy fireplace. The main floor also features 3 well appointed bedrooms, a 4 piece main bath, and a primary bedroom with a 3 piece ensuite. Downstairs living doesn't disappoint either as the beautiful finishing's continue on here with a full wet-bar, a recreation room that includes a gorgeous gas fireplace, the 4th bedroom, a 3 piece bathroom, and plenty of space for a playroom, if desired. Having a side separate entrance also opens up possibilities for an in-law suite. This turn-key property is just waiting for you to make it yours. (id:28469)
Century 21 Lanthorn Real Estate Ltd.
303 Cornflower Row
Ottawa, Ontario
Be the first to live in this brand-new Mattamy Majestic townhome in Richmond Meadows. Offering 2,156 sq. ft. of modern living space, this home features a bright open-concept main floor, a contemporary kitchen with breakfast bar and eat-in area, and convenient second-floor laundry. The spacious primary bedroom includes a walk-in closet and an ensuite with glass shower. Enjoy central A/C and a finished basement complete with a family room and full bathroom. Located in a family-friendly community just minutes from Ottawa, schools, and everyday amenities. (id:28469)
Ottawa Property Shop Realty Inc.
23 - 3691 Albion Road
Ottawa, Ontario
Fantastic opportunity with this 3 bedroom townhome. Perfect for investors, first time buyers, or those looking to downsize. Located in Sawmill Creek, just south of Hunt Club/South Keys, you are close to many schools, parks, shopping, restaurants and public transportation, all while being just 15 mins to downtown. You will love this quiet little neighborhood surrounded by beautiful trees, a park for the kids and a heated outdoor pool for those warm summer days. Even better is the location of the unit being approx. 50 steps from the pool and the park. The home itself features approx 1360sq.ft of living space above grade. Main level has a spacious living area, dining room, and a large eat-in kitchen with stainless steel appliances. The upper level has a tastefully renovated bathroom with large walk-in shower, and 3 spacious bedrooms. The lower level has plenty of possibilities as it is partially finished and plumbed for another washroom. Natural gas stove in the living space can heat the home quite well. Newer heat pump for additional help and A/C. Electric baseboards are simply complimentary at this point. Newer deck in the back yard, and a good amount of space for entertaining. Schedule B to accompany all offers. 24 hours irrevocable on offers (id:28469)
RE/MAX Hallmark Realty Group
3826 Stage Coach Road
Frontenac, Ontario
Welcome to 3826 Stagecoach Road, Sydenham - where privacy meets convenience in one of South Frontenac's most sought-after communities. This charming 3-bedroom raised bungalow sits proudly on 2 acres of peaceful, tree-lined property, offering the perfect blend of country living with easy access to Sydenham's amenities, schools, and public beaches. Inside, you'll find a bright and functional layout featuring an eat-in kitchen, a comfortable living area, and a private primary suite complete with ensuite. The fully finished lower level provides even more space to enjoy - complete with a walkout to a beautifully finished patio area, perfect for outdoor entertaining or quiet evenings under the stars. Outside, the property truly shines. A paved driveway with roundabout gives the home a grand, welcoming feel, while the detached garage, attached garage, and fenced-in dog run add exceptional practicality to everyday living. Whether you need extra workshop space, storage, or simply room to park your toys, this property has you covered. Thoughtful updates throughout the home mean it's move-in ready, and the peaceful surroundings create a sense of retreat that's hard to find this close to town.If you're looking for space, comfort, and a property that checks all the boxes - welcome home! (id:28469)
Revel Realty Inc.
668 Mansfield Avenue
Ottawa, Ontario
Welcome to 668 Mansfield, a quality 2020 full reno and expansion family home in one of Ottawa's most sought-after neighbourhoods. Surrounded by top schools, parks, and community amenities, this property combines modern design with everyday convenience.The two-storey foyer opens to a formal living and dining area, leading into a stunning family room with soaring ceilings, gas fireplace, and abundant natural light. The chef's kitchen features a massive quartz island, walk-in pantry, gas stove, stainless appliances, and beverage fridge. A custom mudroom connects to the extra-deep garage (33' deep) with rear yard access. Upstairs offers four bedrooms (one ideal as a home office), a full bath with double sinks, laundry room, and a spacious primary suite with coffered ceiling, walk-in closet with built-ins, and a luxurious five-piece ensuite. The finished lower level includes a large rec room, gym area, guest/den bedroom, and full bath. White Oak hardwood on both levels, on-demand hot water, central vacuum, built-in speakers, and thoughtful finishes highlight the quality of this home. The private yard is perfect for family living with an interlock stone patio, large stylish shed, and ample space for a trampoline or future pool? 668 Mansfield delivers style, space, and location an ideal setting for modern family life. (id:28469)
RE/MAX Hallmark Realty Group
34j - 1958 Jasmine Crescent
Ottawa, Ontario
Well-maintained and thoughtfully updated, this spacious 4-bedroom, 2-bathroom condominium townhome is ideally located in the highly convenient Beacon Hill area, offering quick access to everyday amenities and major transit routes. Just minutes from grocery stores, Costco, Walmart, Gloucester shopping centre, public transit, and the LRT, with easy access to Highway, this location provides excellent connectivity for both commuters and families.The home features recent updated flooring throughout and a bright, functional layout, including a versatile main-floor room that can be used as a bedroom, home office, or flex space. Generously sized bedrooms and a practical floor plan offer comfort and flexibility for a variety of lifestyles. Residents enjoy access to a well-maintained in-ground pool and playground, perfect for summer enjoyment.Currently tenanted by clean and responsible occupants, this property offers immediate rental income while maintaining long-term potential for future owner-occupiers. A solid opportunity in an established, amenity-rich community. (id:28469)
Sutton Group - Ottawa Realty
Exp Realty
209 - 260 Besserer Street
Ottawa, Ontario
Welcome to The Lanesborough, a stylish and distinguished Domicile-built residence located in the heart of Sandy Hill-one of Canada's most sought-after urban neighborhoods. This 1,005 sq. ft. open-concept condo features 10-foot ceilings, expansive windows, and a bright, airy layout that feels both modern and welcoming. Hardwood and tile flooring, granite countertops, a gas stove, and a cozy gas fireplace add warmth and sophistication throughout the space. The thoughtfully designed split-bedroom layout offers exceptional privacy and functionality, with two spacious bedrooms and two full bathrooms a rare and highly desirable configuration. The generous living and dining areas provide ample room for entertaining, with a proper dining space that is increasingly hard to find in today's newer condo designs. Step outside onto the large private balcony to enjoy city views perfect for relaxing, entertaining, or grilling. The unit is offered fully furnished, allowing for a seamless move-in or turnkey investment opportunity. Surrounded by cafés, dining, entertainment, and everyday amenities, this condo delivers an unbeatable lifestyle in a vibrant, walkable community. As recently highlighted by CTV News, Sandy Hill has been named one of the best places to live in Canada and this home places you right at the center of it all. (id:28469)
Exp Realty
1375 Fribourg Street
Russell, Ontario
**Please note some photos are virtually staged, photos not of actual home** Welcome to this stunning new build, offering the perfect blend of style, comfort, and functionality. Step up to the inviting front porch and into a thoughtfully designed home with space for the whole family. The main floor features a bright living room with a cozy fireplace, creating the ideal spot to relax and unwind. The elegant kitchen is equipped with abundant cabinetry and counter space and a spacious pantry, seamlessly connecting to the dining area with patio doors leading to the backyard. A convenient main floor bedroom and partial bathroom complete this level, all finished with luxurious vinyl flooring. Upstairs, discover four spacious bedrooms, including a serene primary suite with a walk-in closet and spa-inspired 4-piece ensuite. A second full bathroom, plus the convenience of a laundry room on the second floor, make everyday living effortless. The lower level is unfinished, providing endless potential to create additional living space tailored to your needs. This brand new home is designed for modern family living with 5 bedrooms, functional spaces, and timeless finishes, its the perfect place to make your own. (id:28469)
Exit Realty Matrix

