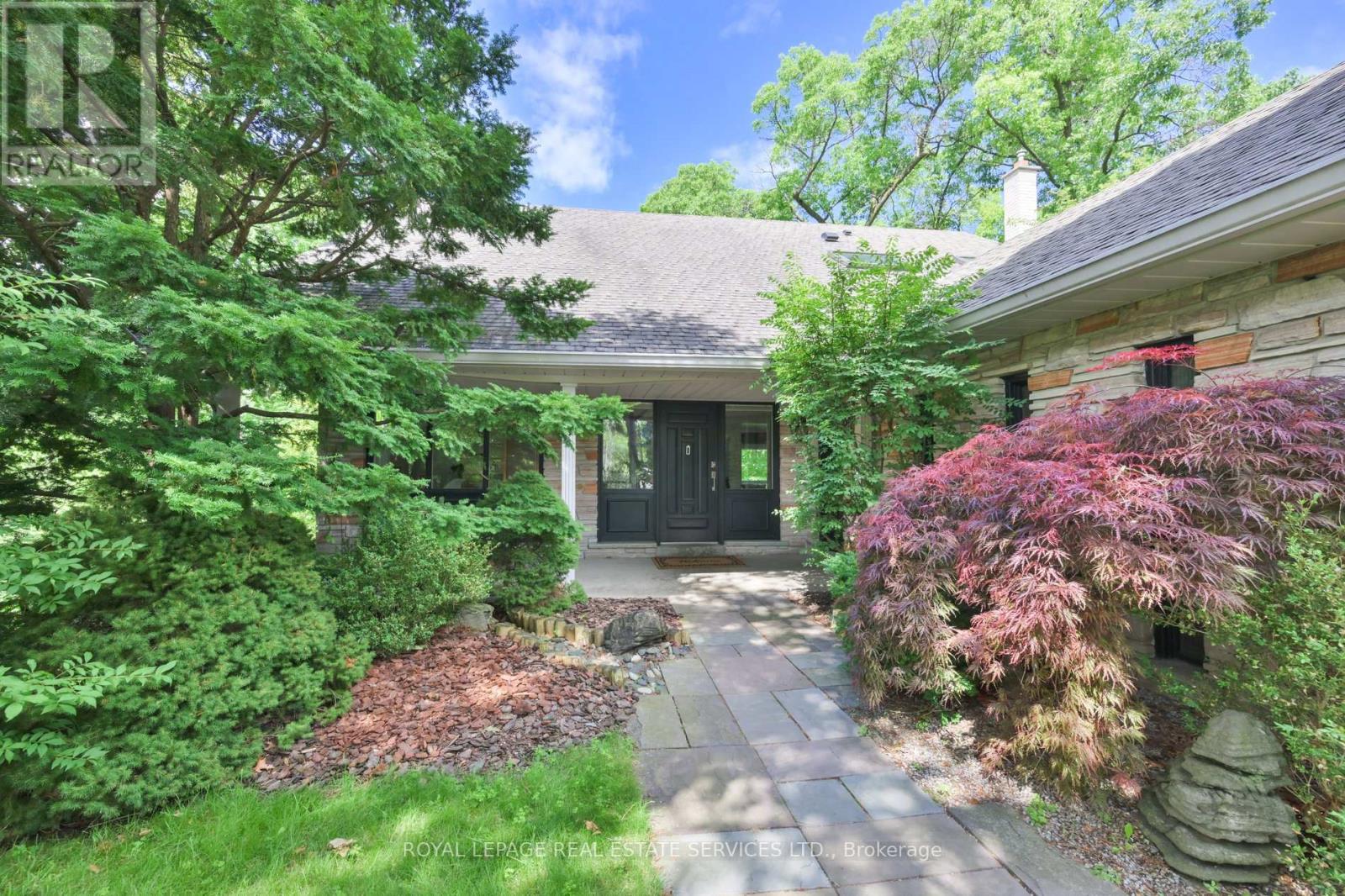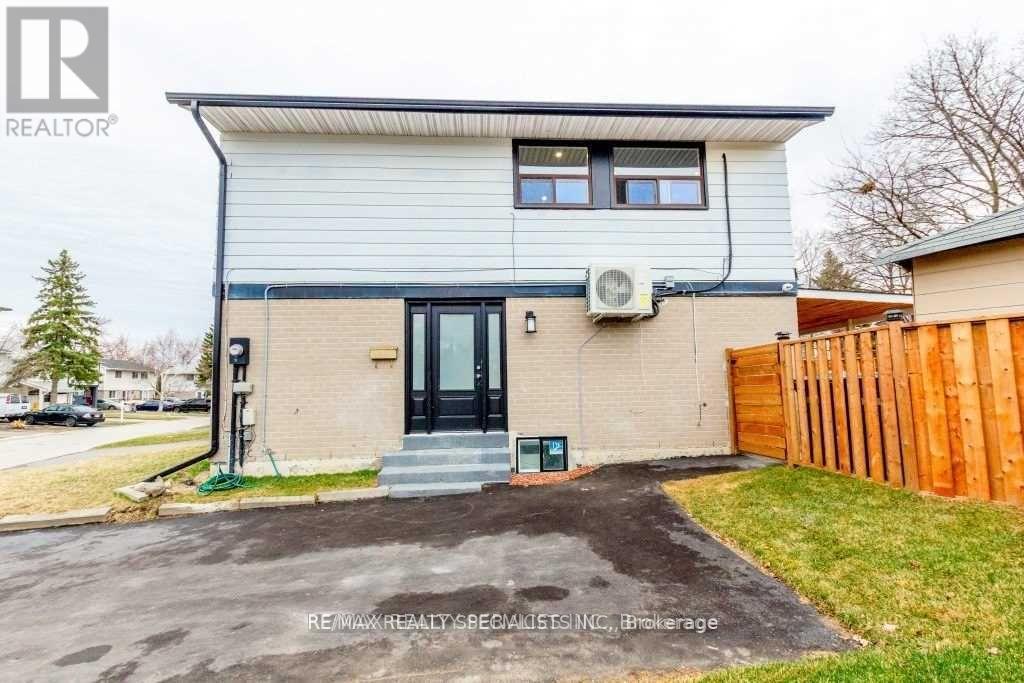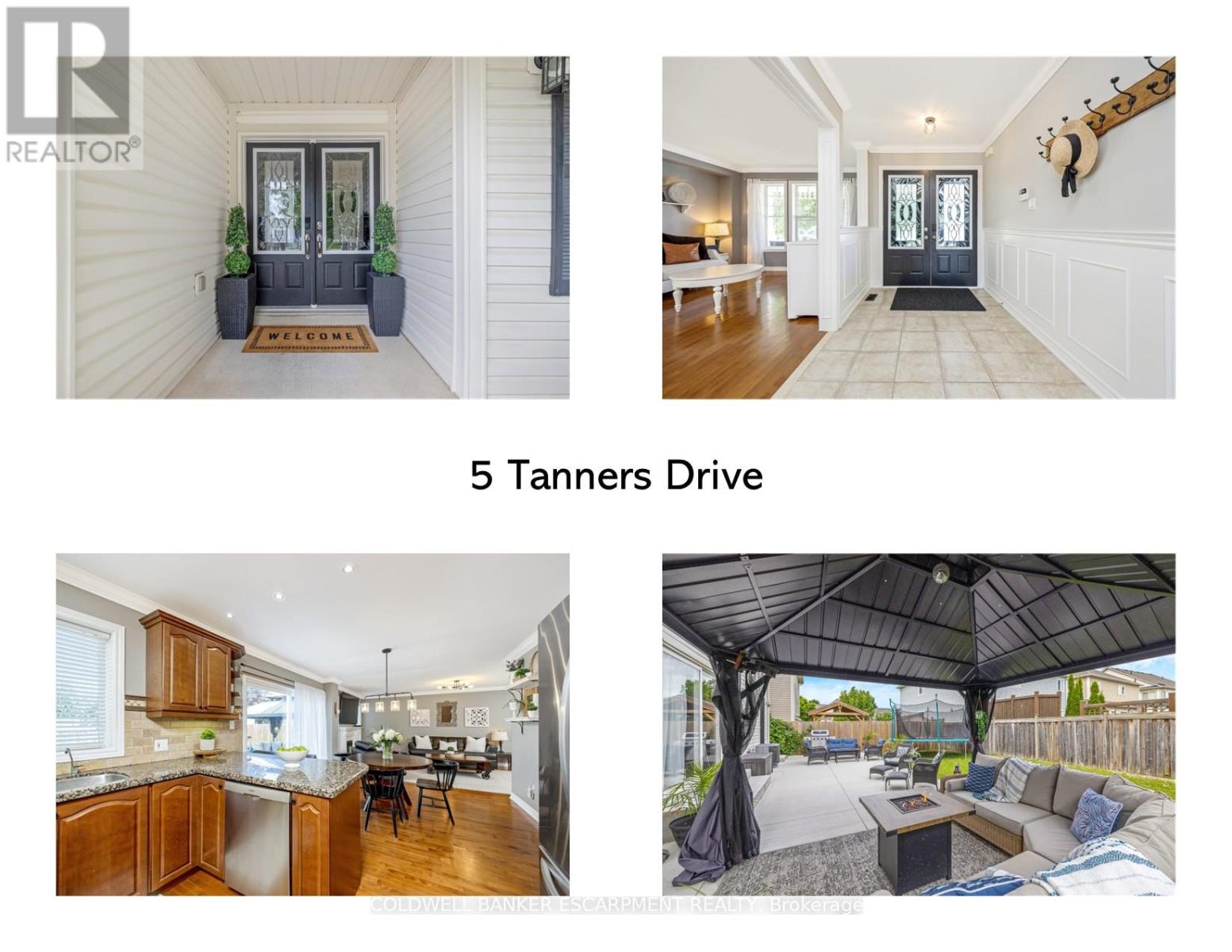1 Riverbank Road
Brampton, Ontario
Location!! Location!! Location!! Newly renovated Bottom to top detached 4+2 Bedroom with 5 washrooms & finished basement with separate entrance. As you enter, be greeted by a seamless flow of space, where the dining ands living rooms provide an elegant backdrop for gatherings, while the family room excudes warmth and relaxation. Pot lights gracefully illuminate the ambiance, adding a touch of modern allure. Include your culinary desires in the upgraded, state-of-the-art kitchen adorned with sleek granite countertops and a stylish backslpash. Upstairs, two master bedrooms await, offering unparalleled luxury and comfort. Step outside from the breakfast area onto a sprawling lawn, beckoning for moments of tranquility or lively entertainment.Oak stair. No Rug In The House. Close to Park, plaza, school & other all amenities & Much More.. Don't Miss it!! **** EXTRAS **** 2 Stove, 2 Fridge, Dishwasher, Washer & Dryer, All Elf's. (id:27910)
RE/MAX Gold Realty Inc.
1684 Bough Beeches Boulevard
Mississauga, Ontario
Welcome to 1684 Bough Beeches Blvd, nestled on the Etobicoke border in the sought-after Rockwood Village community of East Mississauga. This rarely offered home is one of the few 5-bedroom properties in the area, boasting over 3,000 sq ft plus a finished basement, Offering a perfect blend of traditional and modern design. Absolutely stunning with upgrades throughout, including wainscoting, crown molding, and renovated bathrooms. The large kitchen features a central island, a cozy breakfast nook, and a wood-burning fireplace to enjoy your quiet early mornings or family gatherings. The spacious interior also includes generously sized bedrooms, including a luxurious master retreat with an ensuite. Enjoy beautiful landscaping with a walkout to a deck and gazebo and savor the privacy of your backyard. In move-in pristine condition! Surrounded by scenic trails, parks, top-rated schools, and all essential services, this home provides easy access to highways. A must see! **** EXTRAS **** Roof (2012), Furnace (2012), AC (2012), Hot Water Heater (2012), Patio Door (2022), Basement Windows (2013), Side Garage Door (2022), All Back of the Home Windows (2015), Bathrooms (2021), Landscaping/Fence (2015) (id:27910)
RE/MAX Ultimate Realty Inc.
19 Ridgegate Crescent
Toronto, Ontario
Stunning Sunnylea Ravine Lot Backing On To Mimico Creek. A property that will have you dreaming, this rarely offered gem will make you feel like you've escaped the city while still being close to all amenities. This home offers 5 bed/4 bath. An entertainers paradise featuring a large combined living and dining room that walks out onto an expansive deck overlooking the ravine. Kitchen provides an eat in area with large windows and pantry space. Make your way upstairs to find a primary bedroom complete with en suite and his and hers closets. 3 additional bedrooms and another 3 piece bath round out the second level. Fully finished lower level features a large laundry room and rec room walking out onto the backyard and stone patio. Lush breathtaking views throughout! furnace (2024) central a/c (2023) 3 motor commercial grade hepa air purifying system, 2 fireplaces (gas & wood burning) and an in-ground sprinkler system in the backyard. (id:27910)
Royal LePage Real Estate Services Ltd.
37 Tiveron Avenue
Caledon, Ontario
Beautiful 3 bedroom town home for sale. Minutes away from schools, recreation centres, shopping, and much more. Step inside to discover a very open concept layout, perfect for modern living and entertaining. The second floor seamlessly integrates the living, dining, and kitchen areas, creating a spacious and inviting atmosphere. An absolute amazing standout feature of this home is the expansive balcony on the second level, providing an ideal spot for enjoying the outdoors. (id:27910)
Forest Hill Real Estate Inc.
7 Grand Rapids Square
Brampton, Ontario
Fully upgraded 3 bedroom detached house at one of the most desirable location in Brampton. With kitchen with quart counter top and new tiles, backsplash porcelain tiles, windows. A/C 2018, gas stove 2020, washer and washer dryer 2018 hot new paint, pot lights. Finished basement with kitchen and full washroom close to schools, bus, plaza, Hwy's list goes on some upgrades are recently done. **** EXTRAS **** All electric light fixtures, Fridge, Stove, Built-In Dishwasher, Washer & Dryer, All Window Coverings. (id:27910)
RE/MAX Realty Specialists Inc.
89 Gardenbrooke Trail
Brampton, Ontario
Come & Check Out This Very Well Maintained Newly Painted Fully Detached Luxurious House Backing On A Ravine Lot!! Comes With Fully Finished Brand New Legal Basement Registered As Second Dwelling + Separate Entrance. Main Floor Offers Sep Family, Combined Living & Dining Room. Hardwood Floor Throughout The Main Floor. Pot Lights Throughout. Kitchen Is Equipped With Quartz Counter Tops, S/S Appliances And Central Island. Second Floor Offers 5 Good Size Bedrooms And 3 Full Washrooms. Master Bedroom With 5 Pc Ensuite Bath & Walk-in Closet. Fully Finished Legal Basement Offers 2 Bedrooms, Kitchen & 2 Full Washrooms. Separate Laundry In The Basement. Upgraded House With Brand New Legal Basement (Finished In Nov 2023), Brand New Tiles In Front And Kitchen, Extra Storage In Basement, Water Softener & Huge Deck. **** EXTRAS **** All Existing Appliances: S/S Fridge, Stove, Dishwasher, Washer & Dryer, All Existing Window Coverings, Chandeliers & All Existing Light Fixtures Now Attached To The Property. (id:27910)
RE/MAX Gold Realty Inc.
34 Finney Terrace N
Milton, Ontario
Nature is not a place to visit, it is home at 34 Finney Terrace! Coffee/Wine with Sunset in the the beautiful escarpment view in front of the home! Perfect for Enjoying stunning sunsets and the vibrant colors of fall from the comfort of your own home. Home to upcoming ***Wilfred Laurier University***, Milton is all set to Rock! Beautiful End Unit Mattamy Freehold Townhouse, just like a Semi-Detached Home. This charming property features 3 spacious bedrooms and an open concept layout, ideal for modern living. Located in a highly desirable neighborhood, this townhouse offers both convenience and comfort.The open concept layout creates a bright and airy atmosphere, with large windows allowing natural light to fill the space. The living area seamlessly flows into the dining space and kitchen, making it perfect for entertaining or family gatherings. Adjacent to the kitchen is a cute reading nook, overlooking huge windows. This versatile space can also be used as a work-from-home office, providing a serene and inspiring environment.One of the standout features of this townhouse is its prime location. It is within walking distance to P.L. Robertson Public School, and Catholic Schools, making it a great choice for families with children. No Frills and other essential amenities are just a short walk away, providing convenience for daily errands. The views of Kelso provide a sense of tranquility and a connection to the outdoors.The end unit location offers additional privacy and a larger outdoor space compared to other townhouses. This Mattamy Freehold Townhouse is a perfect blend of modern living and natural beauty. It offers a convenient lifestyle with its proximity to schools, shopping, and amenities, while also providing a serene and picturesque setting. Don't miss the opportunity to make this beautifully maintained townhouse your new home. Cricket/football ground, tennis court, Kids play area and 3 KM trail walk in front of the house! Schedule a viewing today! (id:27910)
Save Max Gold Estate Realty
5694 Jenvic Grove
Mississauga, Ontario
Great Location in Churchill Meadows Fabulous Large Semi-Detached Corner Lot. Home Features with 4+1 Bedrooms, 3.5 Baths, 2nd Floor Laundry, W/O To Deck *Balcony Off 3rd Bedroom Professionally Finished Basement W/Bedroom & Full Bath W/Jacuzzi and Heated Ceramic Floor in Basement Bathroom. Freshly Painted, bathrooms updated and more. Windows Allowing Natural Light Throughout the Day, NEW AC and Furnace 2024 (OWNED). 3 Car Parking on the Driveway, Close to Public Transportation, Schools & community center. Home has been virtually staged. **** EXTRAS **** Stainless Steel Fridge, Dishwasher, Over the Hood Fan, Stove. Washer & Dryer. New HVAC and furnace 2024, All Electrical Light Fixtures, All Window Coverings. (id:27910)
RE/MAX Realty Specialists Inc.
417 Athabasca Common
Oakville, Ontario
**Prime Location!!** Luxurious Open Concept Modern Design And Sun-Filled Townhouse with backyard. Walking Distance To All Amenities, Large Park, Tennis, Basketball, Baseball Court, Kids Splash Pad Etc. Meticulously Maintained! Spacious 3 Bedrooms With A Lovely 4Pc Master Ensuite With His & Hers Sink And Free Standing Tub. Large Finished Basement With Full Washroom, Plenty Of Storage Space With 2 Storage Rooms. Laundry On 2nd Floor Bedroom Level. Extra parking on Driveway. **** EXTRAS **** Led Pot-Lights & Hardwood Floor Throughout Main Floor, Hardwood Stairs, Quartz Counter Top, S/S Appliances, Central Humidifier, Automatic Garage Opener, Smart-Bell Camera, Fenced In Backyard, Interlocked Front-Yard (id:27910)
RE/MAX Gold Realty Inc.
4441 Sedgefield Road
Mississauga, Ontario
Fantastic 5 bedroom home nestled on a large 44 by 158 foot lot with inground pool located in a sought area of Central Erin Mills. Spacious living/dining room area with hardwood floors. Family size greenhouse style kitchen with ceramic floors, stone backsplash, stainless steel appliances, undermount sink, refreshed painted kitchen cabinetry (2024) with updated hardware, pot lighting, and large breakfast area with walk-out to covered deck. Main floor family room with floor to ceiling brick fireplace and 2nd walk-out to deck. Two piece powder room and a convenient main floor laundry room with interior entrance to garage. Primary bedroom retreat with sitting area, dressing/makeup table with custom cabinetry, walk-in closet with organizers, and updated 3 piece en-suite (2022) with glass walk-in shower. Four upper level bedrooms with great closet space with second and third bedroom walk-in closets. Stunning renovated main 5 piece bathroom (2022) with vanity with quartz counter tops, his/her sinks, soft closing drawers/cabinetry, black accent hardware, Roman tub, pot lighting, and large walk-in glass shower with rain shower head. Finished basement with recreation area with floor to ceiling stone fireplace with new electric fireplace (2024), wall to wall built-in oak cabinetry, open concept fitness area, cold cellar, 5th bedroom with walk-in closet and an adjacent 3 piece bathroom. Spectacular backyard oasis ideal for entertaining with a 16' by 32' heated inground salt water pool (2014) 8' deep, huge deck area, garden shed with lots of storage, and lounge area with sunny west exposure. Great curb appeal with gorgeous landscaped gardens, interlocking stone walkway/steps, double door entry, covered front porch, newer driveway (2016), and newer roof (2017) **** EXTRAS **** Premium location just minutes to schools, parks, trails, sports fields, tennis, Erin Mills Town Centre, restaurants, transit, highways, Credit Valley Hospital, and Streetsville Go Station (id:27910)
RE/MAX Realty Specialists Inc.
5 Tanners Drive
Halton Hills, Ontario
Stunning Four Bedroom Four Bathroom Family Home In The Heart Of Halton Hills Featuring Finished Basement & Fully Fenced Yard Within Walking Distance To Schools, Shops, Parks & Recreation Centre. Elegantly Landscaped Gardens And Welcoming Sitting Porch Lead To The Beautifully Appointed Double Door Entry And Into A Generous Foyer Open To The Combined Living & Dining Room. Gleaming Hardwood Flooring Highlights The Warm Tones Of The Gorgeous Granite Counters In The Spacious Eat-In Kitchen. Take Your Entertaining Outside To The Poured Concrete Patio & Shade Of The Oversized Gazebo For Great Summer Get Togethers. The Fireplace Just Off The Kitchen Is The Perfect Accent To Culinary Collaborations And Game Nights In The Family Room. Upstairs The Impressive Primary Suite Invites You To Relax & Recharge With A Soak In The Private Ensuite. Three Additional Spacious Bedrooms For Family & Guests Plus An Additional Four Piece Bathroom Complete The Upper Level. The Finished Basement With Two Piece Powder Room Offers A Flexible Floor Plan With Tons Of Additional Storage Space. **** EXTRAS **** Natural Gas Hook-Up For BBQ, Poured Concrete Patio & Walkway, Gazebo, Roughed-In Central Vac & Security System, Furnace 4yrs, A/C Refurbished 4yrs, Roof 8 yrs (id:27910)
Coldwell Banker Escarpment Realty
18 - 2051 Merchants Gate
Oakville, Ontario
AAA location: well managed Glen Abbey complex * Steps to TOP RANK SCHOOL, Walking distance to Heritage Glen Public School / Abbey Park High School / Glen Abbey community center * close to park / trail * Easy support price * Much upgrade from bottom to top : brand new upgraded modern kitchen and appliances (2024), and pot lights throughout (2024) * Replaced Furnace (2023) Driveway (2023) Garage Door (2023) Upgraded stairwell / 2nd floor and Basement hardwood floor (2022) Roof shingle (2022) * backyard Deck (2019) **** EXTRAS **** 3D-Virtual-Tour per link ( Floorplan in Attachment) (id:27910)
Highland Realty












