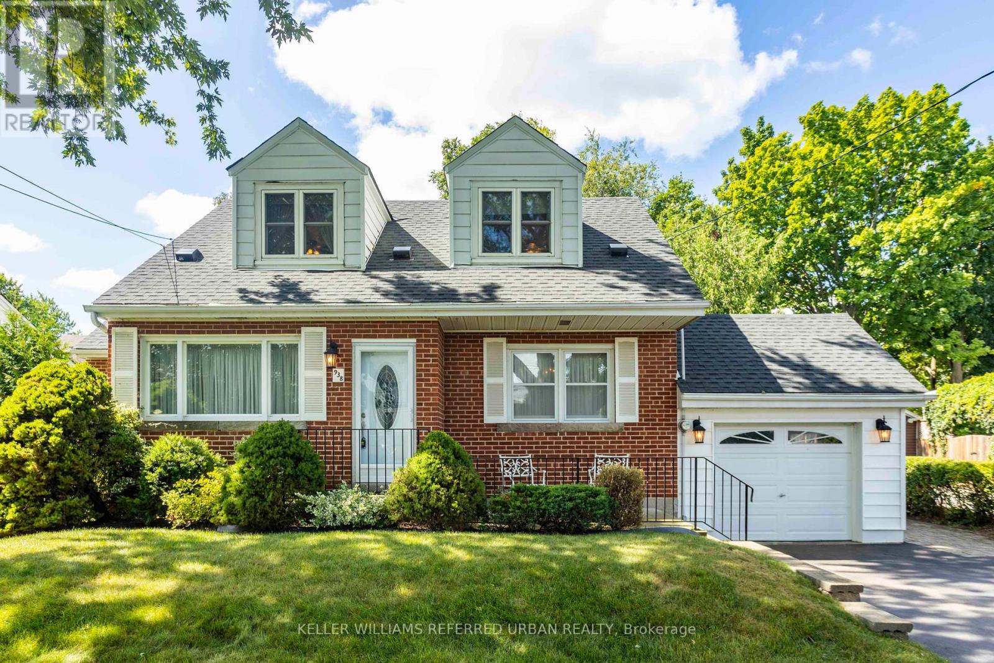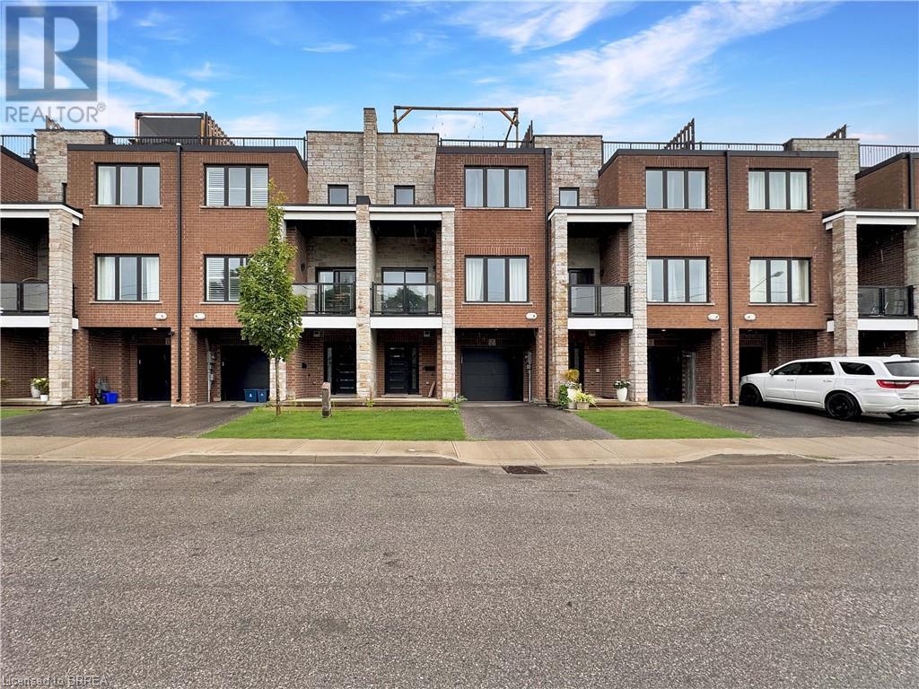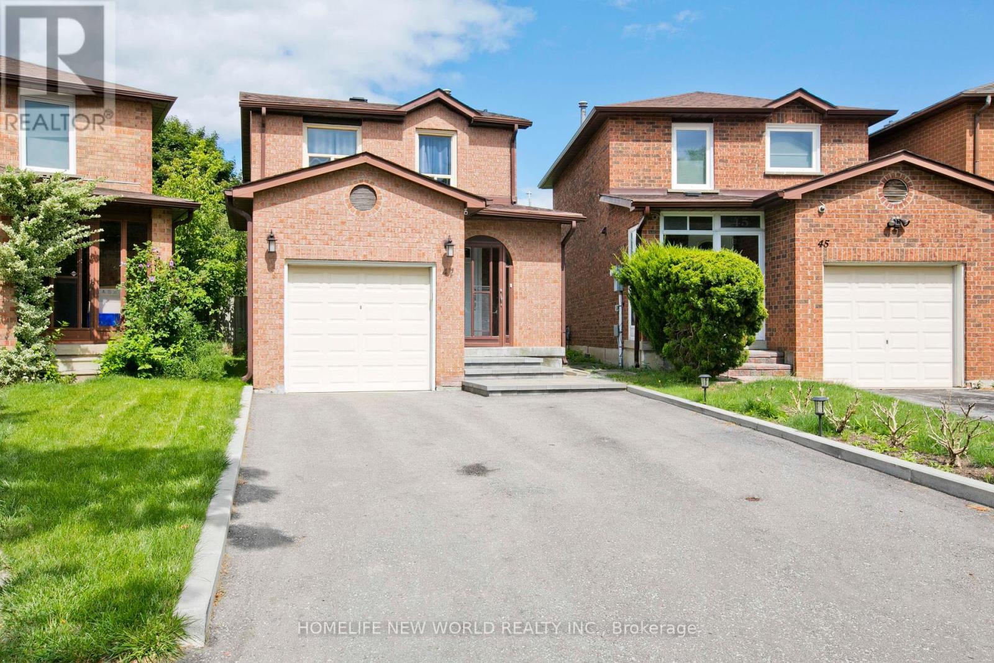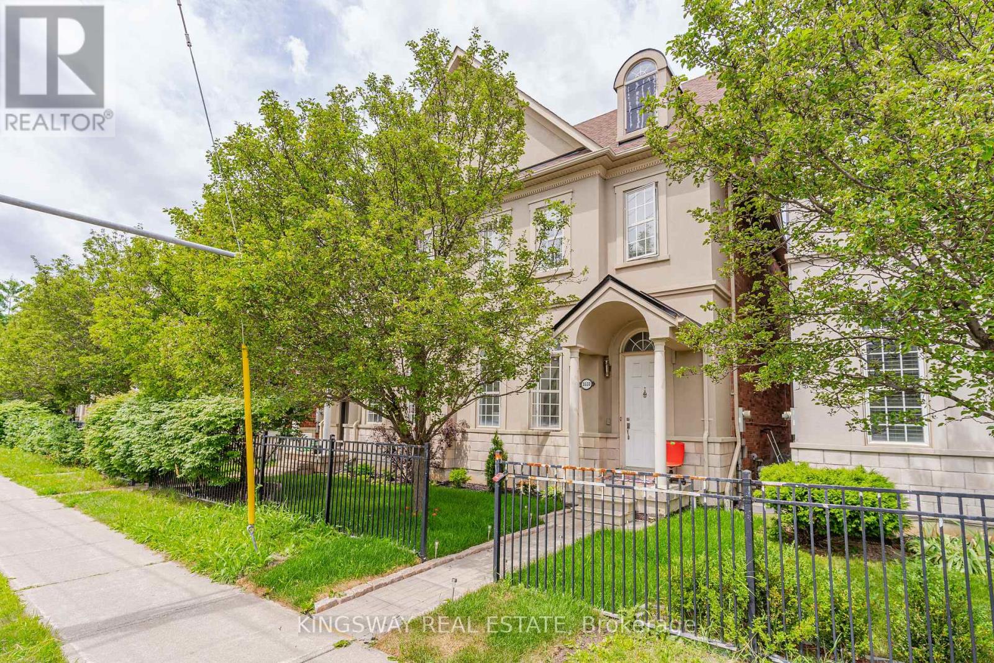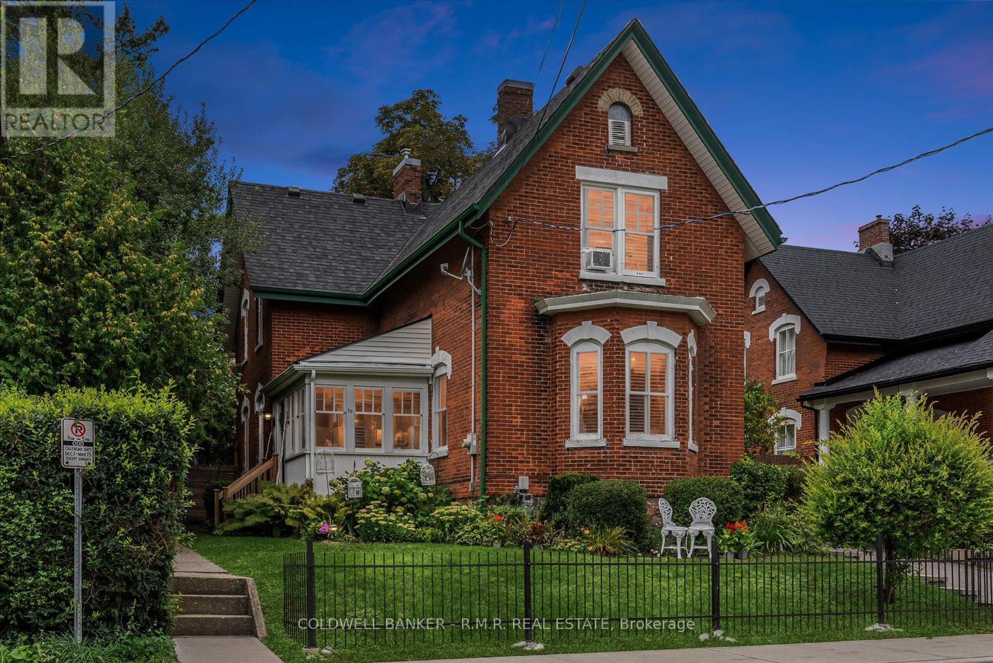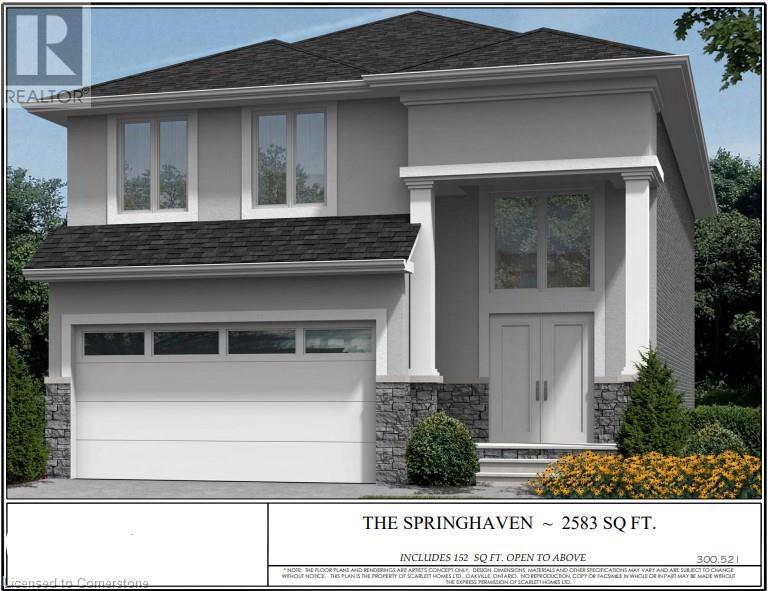2210 Nevils Street
Alcona, Ontario
Need Space? Like To Walk to Amenities? Enjoy Summers At Innisfil Beach Park? Want Extra Accommodations for Family Or Possible Extra Income? Gorgeous, Bright, Spotless, All Brick 1748 sq ft ( Above Grade) Bungalow with Separate Entrance to Fully Finished Lower Level with In-Law Capability! Lower Level Complete With 2nd Kitchen, 2 Additional Bedrooms, Huge Recreation Room, Huge Dining Area & Large 3-piece Bathroom & Lovely Cold Storage Cantina. Desirable Location. Walk to Shopping, Restaurants & Trails! Plenty of Parking & 2.5 Car Garage With Storage Shelving. Main Floor Features Spacious Living/Dining Room Combination, Bright Open Concept Kitchen & Family Room With Skylight, Island ,Granite & Walk Out To Deck. Hardwood Throughout, Main Floor Laundry, Primary Ensuite, Walk-In Closet & California Shutters Throughout!! Outdoor Entertainers Paradise With Large Deck,Outdoor Kitchen with Cabinets, Sink & Free Standing Pizza Oven, Stunning Gardens & Lawn Sprinkler System! Simply A Unique Opportunity! Come See Today!! (id:27910)
RE/MAX Crosstown Realty Inc. Brokerage
938 Danforth Avenue
Burlington (Bayview), Ontario
Sweet 1.5 storey home with beautiful curb appeal. Surrounded by mature trees. Situated on a premium lot in desirable Southwest Aldershot. Walk or cycle to the lake or the RBG. Lovingly cared for & well maintained by the same owners for 33 years. This 3 bedroom 1.5bathroom dollhouse boasts separate living room & dining room, spacious eat-in kitchen & a lovely back sunroom. Fully finished basement features cozy recreation room with electric fireplace. Large utility area has plumbing from a previous shower. Extra storage room with plentiful shelving. Double front driveway affords 6 car parking. The single garage allows inside entry. Absolutely beautiful private, treed, oversized lot provides a serene backyard retreat. Perfect for kids or entertaining. Roof updated March 2022. **** EXTRAS **** Room sizes approximate. (id:27910)
Keller Williams Referred Urban Realty
13 James Ratcliff Avenue
Whitchurch-Stouffville (Stouffville), Ontario
Completely Renovated Stouffville Dream Home with Luxurious Stone/Stucco Exterior, Professional Landscaping, Designer Kitchen, Dream Backyard Oasis, and Professionally Finished Basement! Designer Two-Tone Kitchen with Oversized Centre Island, 3 Year New B/I Premium Stainless-Steel Appliances, Sub-Zero Fridge, Wolf Stove, Quartz Counters, Custom Cabinetry from Fischer Cabinets, White Backsplash. Family Room with wall-to-wall custom B/I cabinetry with tons of storage, electric fireplace and shelving. Primary Suite with Walk-in Closet and dream 5pc ensuite with heated floors soaker tub, rain shower head, and shampoo nook. Professionally Finished Basement with B/I entertainment unit, luxurious custom wet bar and Gym/Office Area. Backyard Oasis with Custom Stone Landscaping, Inground Pool, Hot Tub, Stunning Pool Cabana with 2x Drink Fridge and Fire Table. (id:27910)
Royal LePage Rcr Realty
231 Perry Street
Cobourg, Ontario
Step inside this welcoming and cozy home and prepare to be captivated! Situated in one of Cobourg's most desirable neighborhoods, known as 'Cork Town' a district of town known for its closeness to the famed beach and downtown. It is The place to be. This property has been completely renovated. It features three bedrooms and three bathrooms, with solid hardwood floors and recessed lighting running seamlessly throughout the main floor. Relax in the spacious living room boasting high coffered ceilings, and entertain in the separate dining area. The kitchen, the heart of the home, opens up to a south-facing sunroom with a gas fireplace. The bright primary bedroom offers a three-piece ensuite, marble vanity, fully tiled shower, heated floors, and a large walk-in closet. Additionally, there is a generous 24 x 24 detached garage with a loft, providing endless possibilities. Nestled on a quarter-acre lot, the backyard is a tranquil oasis with a large deck and gazebo, perfect for hosting gatherings. Enjoy the privacy of the fully fenced-in yard while being just steps away from Cobourg's famed Blue Flag Beach. The property is conveniently located near Donegan Park and Victoria Park, within a great school district for both elementary and high school. This exceptional home is where cherished memories will be created for years to come. Embrace the opportunity to live your best life here! **** EXTRAS **** Steel Roof 2021, Gas line for BBQ, Garden Shed w/ Loft storage 2020, Fence 2017, Deck & Gazebo 2019, Toilets 2023, Windows Upstairs 2016 & 2018, Hardwood in northeast bdrm 2024, Updated Sunroom 2017, Barn Style Gate 2020 (id:27910)
RE/MAX Lakeshore Realty Inc.
1420 Garth Street Unit# 34
Hamilton, Ontario
Discover this inviting open-concept townhome in the desirable West Mountain community, now available for you! Featuring 4 spacious bedrooms and 1.5 baths, this well-maintained residence boasts updated flooring on the main level, kitchen with updated counters and island for additional prep space. The finished basement offers a versatile space currently configured as a private bedroom and office, perfect for remote work or your personal needs. Located just minutes from the highway, Sweet Paradise Bakery, and Meadowlands Shopping Centres, this home combines convenience with modern comfort all in one well maintained complex. Furnace & AC unit were replaced in Nov 2022, Electrical Panel upgrade in Oct 2022. (id:27910)
RE/MAX Escarpment Realty Inc.
7628 County Road 28
Port Hope, Ontario
Welcome to your dream hobby farm in the heart of Port Hope, located in the charming rural community of Campbellcroft! This 10-acre property features a raised brick bungalow with an unfinished basement, offering three bedrooms and two bathrooms. For horse enthusiasts, the property includes a barn with room for six horses, along with ample storage space for all your equipment and supplies. Explore the trails on the property to stay active and enjoy the surroundings. Living in Campbellcroft, you'll be surrounded by like-minded farmers who produce and distribute local goods such as jams, honeys, syrups, and more, fostering a sense of community and connection. With access to the highway, commute while you savor the rural lifestyle. The attached two-car garage provides convenience. There's plenty of space for outdoor entertainment, making it perfect for hosting gatherings with family and friends. Don't miss this opportunity! (id:27910)
Century 21 United Realty Inc.
7 Spring Street
Brantford, Ontario
RARE LUXURY FREEHOLD TOWNHOME! No Condo Fees! Brantford’s First Modern Architectural Development built in 2019! Rare & Unique Build! Breathtaking 3 storey townhomes set on a backdrop of historic mansions. Featuring 2 beds, 2.5 bath, private balcony, and private rooftop terrace! State of the art design and the highest level of craftsmanship by BEVCO Homes, the attention to detail is unmistakable. Massive windows, open plan chef’s kitchens, and spa like master ensuites give these homes the feel of an executive New York loft right here in the heart of Brantford. Open concept, modern finishes throughout you will not be disappointed! The rooftop terrace is great for relaxing and entertaining your guests - it will feature all day sun and breathtaking sunsets all year round! Attached single car garage, and bonus nook that will be perfect for an office space. Situated in a desirable neighbourhood, steps to Grand River & walking trails, schools, shopping, HWY access, Downtown & more! Book your appointment today to see this gorgeous condo! You don't want to miss it! (id:27910)
Real Broker Ontario Ltd.
Real Broker Ontario Ltd
47 Lowell Avenue
St. Catharines, Ontario
Welcome to this beautifully updated bungalow with a rear suite, nestled in the heart of downtown St. Catharines. Renovated in 2020, this property seamlessly blends modern conveniences with classic charm. The front unit boasts two spacious bedrooms, a sleek bathroom, and an open-concept living area that flows into a gorgeous, modern kitchen—perfect for entertaining or quiet nights in. The back unit offers a one-bedroom layout with one bathroom and a partially finished basement, ideal for additional storage or a personalized touch. This property is great for rental potential but, can easily be used as a great single-family home. Whether you're looking for a solid investment or a versatile living space, this bungalow is must-see (id:27910)
RE/MAX Escarpment Golfi Realty Inc.
300 Essa Road Unit# 302
Barrie, Ontario
Stunning 2 Bed, 2 Bath + Den Corner Suite with 1244 Sq. Ft. of Luxury Living and Underground Parking! Welcome to Suite 302 at The Gallery Condominiums—where sophistication meets comfort in Barrie’s sought-after Ardagh Community. This corner unit offers an expansive, open-concept design drenched in natural light from large windows that span the entire suite. With its fine finishes and desirable layout, this model is one of the most coveted floor plans in the building. This suite features airy 9' smooth ceilings that create a sense of spaciousness and elegance. The high-end upgrades include upgraded trim and door casings, premium laminate flooring, and pot lights. The gourmet kitchen is equipped with quartz countertops with waterfall sides, a modern stone backsplash, black stainless steel appliances, a pantry, pot/pan drawers, and stylish pendant lighting over the island. The bathrooms are equally luxurious, with quartz countertops, and the primary ensuite boasts a sleek glass tile shower with upgraded plumbing. Homeowners at The Gallery enjoy access to an 11,000 sq. ft. rooftop patio with panoramic views of Kempenfelt Bay—a perfect retreat for relaxing or entertaining. Just steps from your door, explore the 14-acre forested park, ideal for a serene hike with your pet. Additional parking is available for purchase. (id:27910)
Century 21 B.j. Roth Realty Ltd. Brokerage
677 Reid Street
Innisfil (Alcona), Ontario
WALK TO THE BEACH FROM THIS CHARMING HOME ON A PRIVATE 300-FOOT DEEP DOUBLE LOT! Welcome to your dream home on a quiet cul-de-sac with no through traffic! This charming retreat is just minutes from the beach, where youll enjoy exclusive access to the Alcona Beach Club. Ideal for young families or first-time buyers, this property is perfectly situated near schools, parks, and all essential amenities. Sitting on an oversized 300 deep double lot, this property offers endless potential for expansion or even building new (subject to township approval). Step inside to find a sun-filled interior with updated floors radiating warmth and coziness. The home currently features 2 bedrooms but can easily be converted back to the original 3, providing flexibility for your changing needs. Enjoy the comfort of a Napoleon gas fireplace, modern PVC plumbing, and the convenience of municipal water and sewer. The expansive backyard is a paradise for summer parties, BBQs, and outdoor activities, surrounded by mature trees, perennial gardens, and a spacious deck/patio perfect for relaxation. Plus, the included outdoor shed provides ample seasonal storage space. This #HomeToStay is cute as a button and offers a serene retreat with tons of privacy! (id:27910)
RE/MAX Hallmark Peggy Hill Group Realty
677 Reid Street
Innisfil, Ontario
WALK TO THE BEACH FROM THIS CHARMING HOME ON A PRIVATE 300-FOOT DEEP DOUBLE LOT! Welcome to your dream home on a quiet cul-de-sac with no through traffic! This charming retreat is just minutes from the beach, where you’ll enjoy exclusive access to the Alcona Beach Club. Ideal for young families or first-time buyers, this property is perfectly situated near schools, parks, and all essential amenities. Sitting on an oversized 300’ deep double lot, this property offers endless potential for expansion or even building new (subject to township approval). Step inside to find a sun-filled interior with updated floors radiating warmth and coziness. The home currently features 2 bedrooms but can easily be converted back to the original 3, providing flexibility for your changing needs. Enjoy the comfort of a Napoleon gas fireplace, modern PVC plumbing, and the convenience of municipal water and sewer. The expansive backyard is a paradise for summer parties, BBQs, and outdoor activities, surrounded by mature trees, perennial gardens, and a spacious deck/patio perfect for relaxation. Plus, the included outdoor shed provides ample seasonal storage space. This #HomeToStay is cute as a button and offers a serene retreat with tons of privacy! (id:27910)
RE/MAX Hallmark Peggy Hill Group Realty Brokerage
16 Drake Boulevard
Brampton (Southgate), Ontario
**Legal 2bdrm Basement**Your Search Ends Here. Truly built for the Investors & First Time Buyers with little kids and older parents. This Beautiful, Modern & Newly Renovated From Top To The Bottom, Immaculate, Spacious And Bright Bungalow waiting to make new memories with your magic touch. Spacious Functional Layout In A Quiet Friendly Neighborhood In The High Demand Southgate Area. Huge Wall Size Window in the Living Room. Lots Of Parking Right In Front Of The House. All New Laminate Floors, Large Backyard For Entertaining Like A Ravine Lot. Must See! View The Tour. Just Steps To Shopping, Parks, School, Transit And Worship Places. Basement Has Separate Entrance. Clear view. *No house in the back. Private Fenced backyard with storage shed. *No house in the front. Facing an Open street. **** EXTRAS **** All S/S Appliances On The Main Floor And In The Basement. Basement Has Sep Entrance, Long Driveway Can Park 5 Cars. 2 Fridges, 2 Stoves, Dishwasher, 2 Washers & 2 Dryers, All Window Coverings, A/C Close To All Amenities, Public Transit (id:27910)
RE/MAX Realty Specialists Inc.
107 Winchester Boulevard
Hamilton (Hampton Heights), Ontario
Whether you are looking for an investment property boasting dual rental income, a first-time home buyer looking for a turnkey home with potential rental income or a dual family seeking separate living under one roof this legal duplex is for you. Two separate units tastefully renovated with a natural pallet, stainless steel kitchen appliances, sophisticated ecobee system, and individual laundry. This 3 bed, 1 bath upper and 2 bed 1 bath lower duplex boasts an oversized driveway for ample car parking and a great sized yard that is situated in a quiet neighborhood in the Hampton Heights area minutes to amenities, shops, schools, transit and parks. **** EXTRAS **** All furniture (living, kitchen, bedrooms, and outdoor), kitchen accessories/small appliances, linens, and small accessories throughout negatable and possible to include making this a turn key opportunity you wouldn't want to pass up (id:27910)
Homelife Woodbine Realty Inc.
128 Garden Drive Unit# 417
Oakville, Ontario
You will love this 4 story building in South Oakville!! Lovely 2-bedroom, 2-bathroom condo in Wyndham Place. 9’ ceilings throughout. Two underground parking spaces (A/103 & A/104). Open kitchen/living area, with granite countertops, stainless steel appliances, and a large island with a breakfast bar. Enjoy a west-facing balcony equipped with a gas outlet for a BBQ. The master bedroom includes a walk-in closet and a 3-piece ensuite bathroom. The unit also offers in-suite laundry and a conveniently located locker on the same level (4/29). Building amenities include a fitness centre, party room, media lounge, and rooftop patio. Situated in an ideal location, minutes away from downtown Oakville's shops, restaurants, cafes, and fine dining, as well as a short walk to the lake, Trafalgar Park Community Centre, Oakville Performing Arts, the library, QEW, and GO transit. Freshly painted and ready for you to move in! (id:27910)
Royal LePage Real Estate Services Ltd.
55 Twelfth Street
Toronto (New Toronto), Ontario
Lived-in and loved by the same family for the past 56 years, this wonderful and decidedly-delightful home is ideally situated in the heart of the highly-sought-after lakeside community of New Toronto! A perfect home for first time buyers looking to make it 'their own' or downsizers looking to be closer to 'The Kids'. This highly-desirable & lovingly-landscaped property occupies a sizable 30 x 125-foot lot with long private driveway, concrete block garage and parking for 5-6 cars! And if you're into retro charm and nostalgia, you'll simply LOVE this ever-so-delightful 2+1-bedroom home; the elegant foyer boasts a classic red-clay tiled floor; the brightly-illuminated living room is decorated with retro arches & crown mouldings and the charm of vintage hardwood in the formal dining room. The eat-in kitchen has served many home-cooked meals over the years and radiates nostalgia - just like Grandma & Grandpa's house! Two bright and sunny bedrooms overlook the backyard & both enjoy double closets! Downstairs you'll find a large 3rd bedroom, a good-size rec room/2nd kitchen (this large living space needs to be refinished with your finishing touches), a totally-retro 4-pc bath, laundry room, storage, good ceiling height and a separate side entrance. Sunny backyard with lush-green lawn & BBQ deck for entertaining family & friends!! **** EXTRAS **** Family-friendly community w highly sought-after schools just steps away! Stroll to Lake, Waterfront Trail, sailing club, pool, tennis/pickleball courts, library, Humber College & popular Sam Smith Park! TTC & GO Train! Quick commute dntwn! (id:27910)
Royal LePage Real Estate Services Ltd.
47 Chichester Road
Markham (Milliken Mills East), Ontario
Welcome to your dream home in a quiet convenient community. A-must see!! Beautiful ,cozy, well maintained , extra deep lots & functional detached link house with bright and spacious. Lots of recent upgrades: (rangehood, A/C, ecobee smart thermostat, refrigerator, dishwasher, attic baffle and roof ventilation install) in 2020, driveway & front entrance stone steps) in 2021, furnace owned (2022) gas stove (2023), HWT owned (2024), washer & Dryer (2024). Entire house has smooth ceilings. Renovated basement with Rec room. Long driveway can park 3 cars without sidewalk. Minutes to Go station, shopping mall, supermarket, park, school, public transit & all other amenities. This home is perfect for raising a family and absolutely move in condition. **** EXTRAS **** All Electric Light Fixture, SS (Dishwasher, Refrigerator, Range Hood), Washer & Dryer, A/C, (HWT & Furnace) Owned & Ecobee Smart Thermostat. Wireless door bell, All Windows covering, keyless entrance door lock from garage. (id:27910)
Homelife New World Realty Inc.
1638 Barbertown Road
Mississauga (East Credit), Ontario
Big Lot Ravine. Custom Built 4 bedroom Home With Lots Of Characteristics. Hardwood Floors and Pot Lights Through Out, Main Floor Features Lavish Eat -In Kitchen, with Granite Counter Tops, and Stainless-Steel Appliances, Tastefully Decorated Formal Room, Overlooking The Dining Room. Bright Family Room To Enjoy and Relax. Spacious Master Bedroom With Double Door Entry and W/I Closet. 5pc Ensuite with Double sink, Jacuzzi and Separate Shower. 3 Generous Bedrooms and a 3 pc Ensuite. Extra Huge Garage with Plenty Of Room for Storage as Well. Large Huge Patio For Parties. **** EXTRAS **** S/S Appliances: Fridge, Stove, Microwave, Dishwasher, Washer & Dyer, All Elf's, All Window Coverings Finished Bas., Laminate T/O Media & Rec Rm, W/Wet Bar, Gas Fireplace, Pot Lights, California Shutters (id:27910)
Executive Homes Realty Inc.
3533 Eglington Avenue W
Mississauga (Churchill Meadows), Ontario
Luxury townhouse free hold well maintained in a high demand Mississauga Churchill Meadows. great location n, walking distance to shopping , fully renovated feels like detached home , it's 2,443 ft Aprox, 9, 10 &12 FOOT Callings, shingle 2022, paint 2022, bathroom 2022, floor 2022, pot light & large windows, ceramic floor kitchen, stainless steel appliances, the primary bedroom includes an ensuite and walk-in closet. easy to open separate door to basement for extra income, transportation on the road Eglington, credit valley hospital, Erin mill mall, Walmart, coffee shops restaurants, grocery stores, schools and other amenities all on Eglinton Ave. finished basement with bedroom and modern upgraded 4 pc bath. this home is a must see!!"" **** EXTRAS **** Driveway can park upto 2 cars plus garage access. All s/s appliances included. all window blinds, finsihed basement. Gas fireplace + much more appliances, fridges, stove, washer & dryer (id:27910)
Kingsway Real Estate
64 Joseph Street
Markham (Old Markham Village), Ontario
Exceptional bungalow in desirable and quiet pocket of Old Markham Village. Walkable to historic Markham Main St. with its shops and restaurants. Short walk to Go train or short drive to 407. Very close to Franklin Public School (French immersion available) and 10min walk to Markham District High School. The regional hospital is just an 8 min drive away. Recently updated kitchen, bathrooms and windows make this home move-in ready! Professionally finished lower level makes for over 2,000sq' of living space! The attached double garage includes convenient direct access to inside the home. Sits on a massive lot (84' x 113') and includes a rare 2nd driveway on East side. **** EXTRAS **** Survey available in this listing's downloads. Pre-listing inspection report available upon request. (id:27910)
Century 21 Leading Edge Realty Inc.
48 Atlee Avenue
Toronto (Birchcliffe-Cliffside), Ontario
Luxurious 4+2 Bedroom & 5 Bathroom Detached Nestled In One Of Toronto's Highly Sought After Communities Surrounded By Custom Homes & Easy Access To Downtown Situated On A Premium 25 X124 Lot* Divine Flat Roof Architect Includes Stone Exterior Combined W/ Fluted Panels, Grand Pillars By Front Porch, 8Ft Tall Custom Front Door & Covered Balcony*Bathed In Natural Light Thanks To Oversized Windows, 4 Skylights & 13Ft Ceilings In Key Living Areas* Open Concept Family Rm W/ Custom Fireplace Wall Unit Including Recess Lighting & Floating Cabinetry* Luxury Chef's Kitchen W/ Custom Fluted Designed Two Tone Color Cabinetry, Large Centre Island, Waterfall Quartz Counters & Backsplash, Custom Pendant Lights Over Island, High End Kitchen Appliances, Endless Pantry & Wall Storage* Spacious Dining Room Perfect For Entertainment* Open Concept Living Rm W/ High Ceilings & Featured Wall W/ Recess Lighting* Custom Finishes Including 8"" Baseboard, Engineered Hardwood Floors, Accent Wall Panelling, Solid Wood Interior Doors & LED Pot-Lights Throughout* Primary Bedroom Includes A Lavish 5PC Ensuite, Custom Organizers In Walk-In Closet & Featured Wall* Secondary Bedroom Features Its Own Private 3PC Ensuite & Built In Closet* All Spacious Bedrooms W/ Large Windows & Access To Ensuite* Laundry On 2nd Floor* Basement Tastefully Finished W/ Pot lights, Waterproof Laminate Flooring, Full Kitchen W/ Quartz Counters, Laundry Room, Full 3pc Bathroom, Direct Walk Out Access & 2 Spacious Bedrooms Perfectly Designed For An In-Law Suite* Experience The Outdoors With A Large Composite 12X10 Sun Deck, Huge Pool Sized Private Backyard Making It A Luxurious Haven* Must See!** **** EXTRAS **** 2,479 Sq Ft Above Grade * Interlocked Driveway* Easy Access To Shops On Kingston Rd, Bike Ride To The Bluffs, Steps to GO Transit & TTC Transit* Perfect Location For An Active Lifestyle W/ Easy Access To Downtown Toronto* (id:27910)
Homelife Eagle Realty Inc.
11 Vision Place
Stoney Creek, Ontario
Looking for the perfect 2 family home or the growing family that needs more room? Located on a mature cul de sac & close to parks, school and rec center. This 5 bedroom home offers 3,676 sq feet of living space featuring a stunning 1,153 sq ft in-law suite with with full walk out to your private patio. your own home theater as well where movie night is every night!. Upper level is where you will find 4 bedrooms all finished off with hard wood floors and large closets . Primary bedroom accents a stunning 4pc ensuite and large walk in closet with custom built ins. The main floor does not disappoint at all with a gourmet kitchen over looking the family room and patio doors leading to the bbq /entertainment deck. Separate dining room, oversized main floor laundry with walk in storage room or pantry. This is a MUST see! (id:27910)
Royal LePage NRC Realty
50 Brown Street
Port Hope, Ontario
50 Brown Street Port Hope, resting on the Shores of Lake Ontario is known for its heritage preservation. A Historical GEM nestled in the heart of Port Hope, 50 Brown Street is a distinguished character home offering a seamless blend of historic charm and modern conveniences. This residence boasts GRAND rooms, providing spacious and elegant living areas that reflect the grace of a bygone era, yet with the comfort of contemporary living. The home features three generous bedrooms, one full bathroom, and a convenient powder room. Recent updates include modern wiring, a new furnace, and central air conditioning, ensuring that the property meets todays standards while preserving its historical integrity. Located within walking distance of Port Hopes vibrant downtown, 50 Brown Street places you at the heart of a community known for its entrepreneurial spirit. Discover unique shops, artisan studios, bustling markets, and live theatre, all contributing to the towns rich cultural scene. Cozy cafes and inviting pubs offer the perfect spots to unwind and connect with neighbors. The outdoor space is equally enchanting, with beautifully maintained gardens and two gazebos, perfect for entertaining or enjoying serene moments. Just an hour from the GTA, this historical home offers the ideal blend of small-town charm and modern convenience. A perfect home for a growing family, offering ample space to create cherished memories. Alternatively, fill it with antiques and oddities, transforming it into a curated retreat that reflects your personal style. This spectacular home embodies the perfect blend of small-town warmth and urban convenience, making it an exceptional find in the heart of Port Hope. (id:27910)
Coldwell Banker - R.m.r. Real Estate
38 Cardinal Drive
Hamilton, Ontario
Brick bungalow, one owner since 1962. Well maintained, solid home located in the popular Birdland neighbourhood. Lovely gardens and fully fenced yard with sprinkler system. Full detached garage with remote opener plus a storage shed. Bright and clean home with fully finished level, with spare bedroom and full bath. (id:27910)
Royal LePage Macro Realty
Lot 22 92 Alexia Street S
Hamilton, Ontario
Prestigious, all brick sub-division. New homes soon to be under construction in Hamilton and Rymal and W5th. ( Sheldon Gates) All selections available including brick, stone, roofing, paint, hardwood, trim, vinyl, cermaic tile, kitchen, hardware etc. unless already chosen. Includes separate entrance to basement. Second floor laundry and four bedrooms. Other lots and models available. Please contact listing agent for more details. (id:27910)
Realty Network


