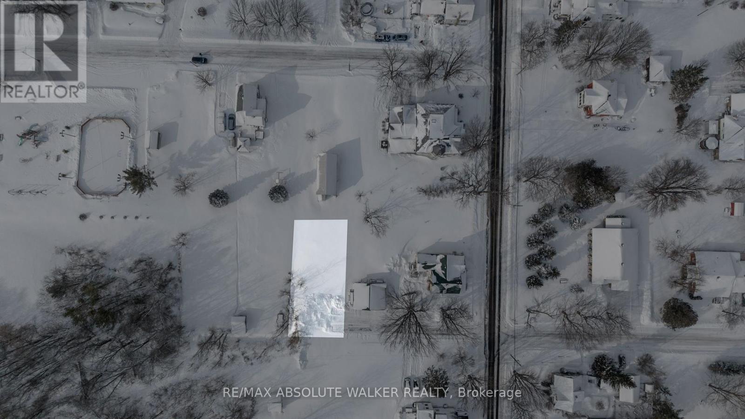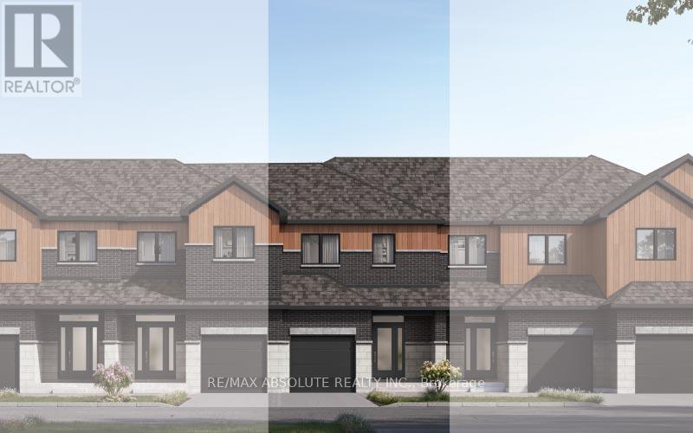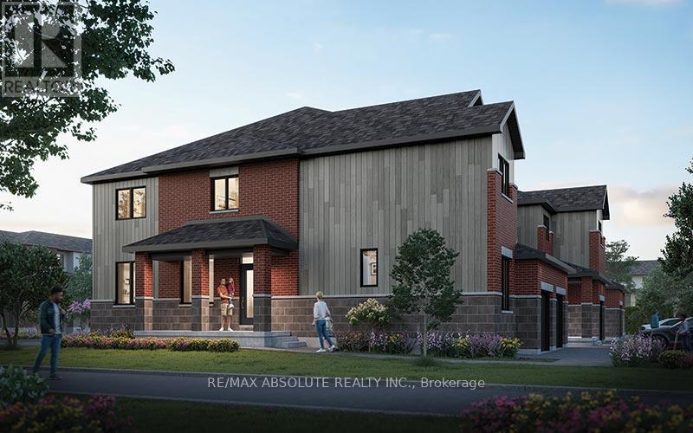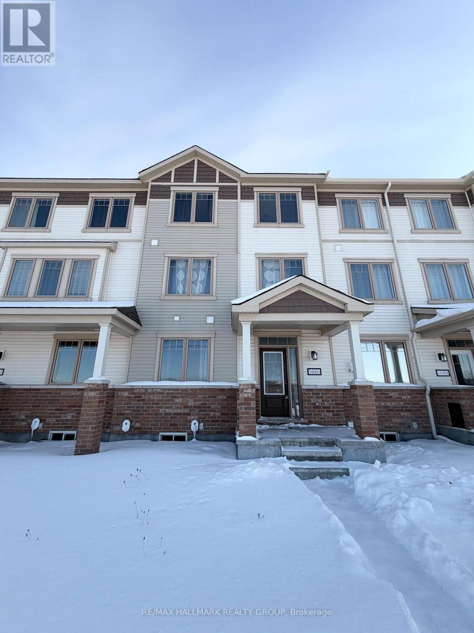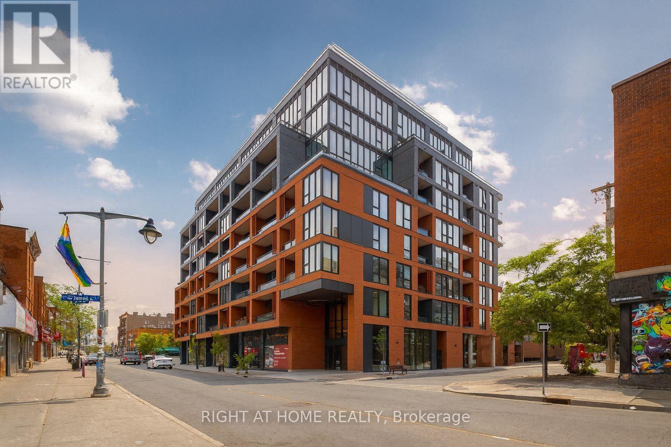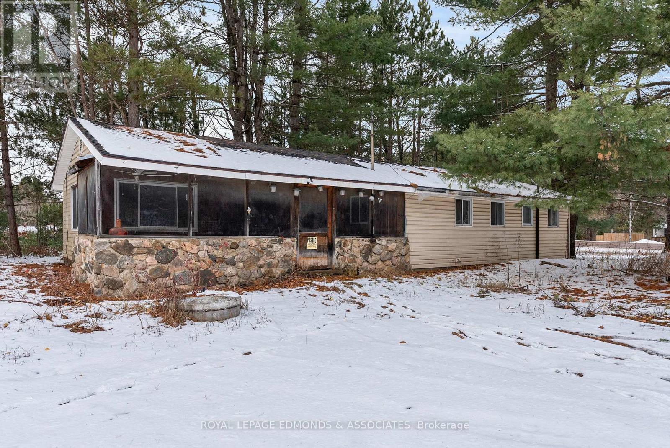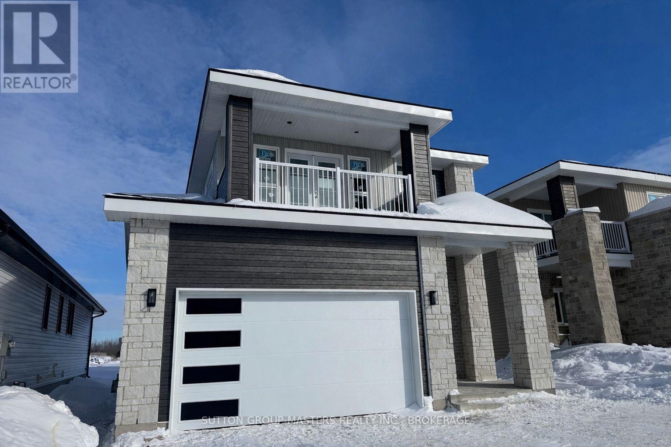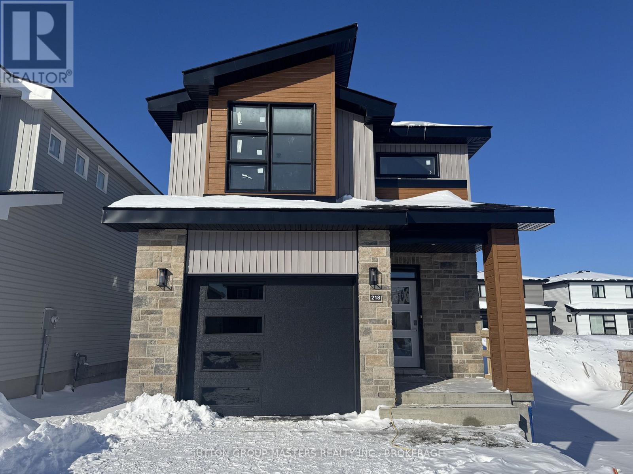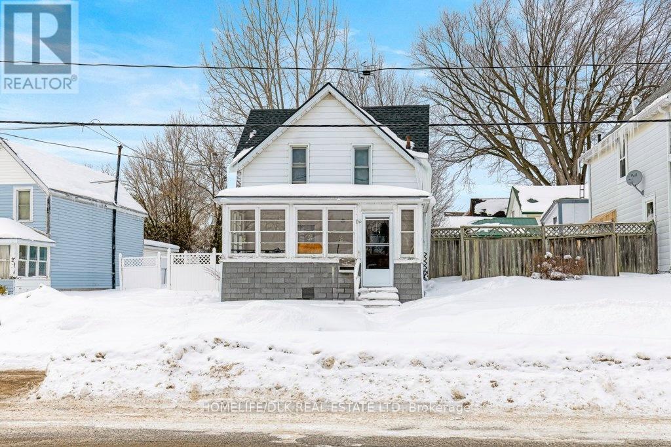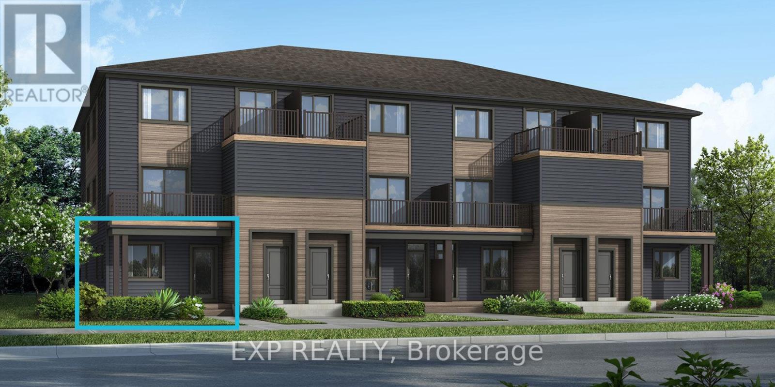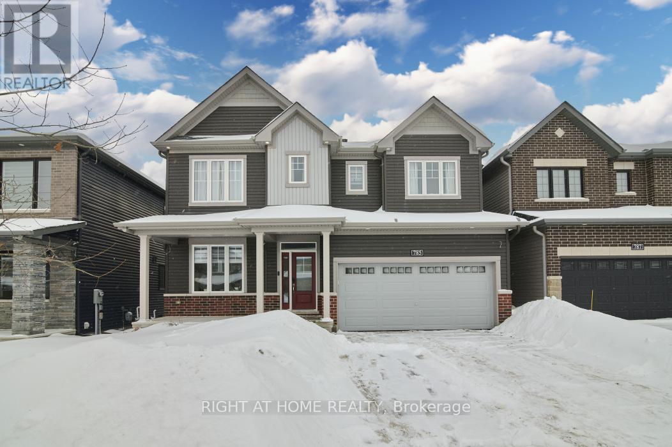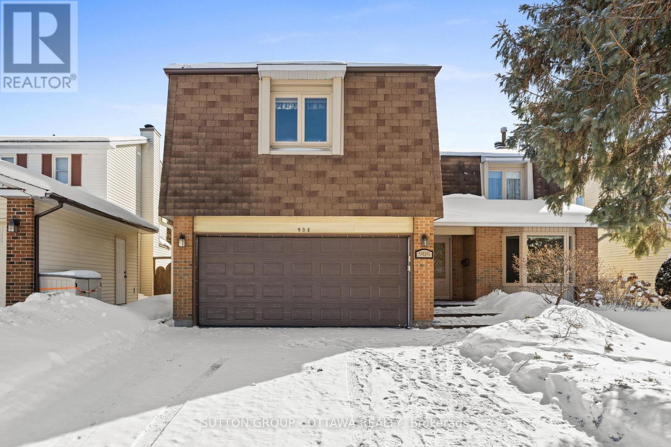00 Fulton Street
North Stormont, Ontario
An exceptional opportunity to own vacant land in a well-located setting. This parcel offers a blank canvas for buyers looking to invest, hold, or explore future possibilities. The property is being sold as vacant land only, with no representations or warranties regarding permitted uses, services, zoning, or the ability to build.Buyers are advised to conduct their own due diligence with the appropriate authorities to determine suitability for their intended use. Conveniently located and offering natural surroundings, this property presents an interesting opportunity for those seeking land ownership with long-term potential. (id:28469)
RE/MAX Absolute Walker Realty
Lot T1-3 Dr. Reid Street
Arnprior, Ontario
The Claudia is a thoughtfully designed modern townhome offering up to 2,069 sq. ft. of finished living space. The main floor features a welcoming foyer, powder room, a practical mudroom with convenient main floor laundry, and a stylish kitchen with a seamless flush breakfast bar overlooking the open dining and living areas perfect for entertaining and everyday living. Upstairs, you'll find three generously sized bedrooms, each equipped with walk-in closets. The primary suite offers double walk-in closets and a private ensuite, creating a comfortable retreat. The secondary bedrooms are ideal for family, guests, or a home office, with a full bath just steps away. Buyers also have the option to add a fourth bedroom on this level. The lower level offers excellent flexibility, with the option to add a finished basement, an additional bedroom, or a 3-piece bath, allowing you to customize the space to suit your lifestyle. Designed for modern living, The Claudia combines open-concept design with smart functionality. 48-hour irrevocable on all offers. Home is to be built, with construction completion targeted for March 2027. Buyers will have the opportunity to select their preferred finishes and upgrades. (id:28469)
RE/MAX Absolute Realty Inc.
Lot T1-1 Dr. Reid Street
Arnprior, Ontario
Welcome to The Taylor end-unit townhome by EQ Homes, a thoughtfully designed modern residence offering well-appointed living space. This bright corner home features plenty of windows, allowing for exceptional natural light throughout. The main level begins with a charming covered porch entry leading into a formal foyer with a walk-in closet and convenient interior access to the garage. A versatile ground-floor den provides the ideal space for a home office, guest room, or study. The heart of the home showcases a chef-inspired kitchen with flush breakfast bar, pantry, and seamless flow into the open-concept living and dining areas, perfect for both everyday living and entertaining. Upstairs, the second floor offers abundant closet space, dedicated laundry, and well-sized secondary bedrooms. The luxurious primary retreat is complete with walk-in closets and a spa-inspired ensuite, with optional layouts including a freestanding tub and expanded shower for added comfort. The lower level offers excellent future potential with options for a finished recreation room, additional bedroom, and bathroom, ideal for growing families or multi-generational living. Located in the sought-after Marshall's Bay community, this modern end-unit townhome combines smart design, flexibility, and quality craftsmanship in a family-friendly setting close to parks, schools, and everyday amenities. (id:28469)
RE/MAX Absolute Realty Inc.
1686 Maple Grove Street
Ottawa, Ontario
Welcome to 1686 Maple Grove Rd! A stunning Mattamy Home featuring 3 spacious bedrooms, 2.5 bathrooms, a beautiful terrace, and a double-car garage. The main floor offers a versatile home office (easily converted into a playroom or extra bedroom), convenient laundry, and inside access to the garage.The bright second floor boasts an open-concept living/dining area, a modern kitchen with breakfast nook, and a cozy family room with walk-out to the terrace-perfect for relaxing or entertaining! Upstairs, enjoy a large primary suite with walk-in closet & ensuite, plus two additional bedrooms and a full bath. Close to parks, CTC, Tangers Outlet and quick HWY access. (id:28469)
RE/MAX Hallmark Realty Group
207 - 10 James Street
Ottawa, Ontario
Refined bachelor condominium with a dedicated study at 10 James Street, positioned in the core of downtown Ottawa. This bright, intelligently designed suite delivers efficient urban living without compromise. The open-concept layout maximizes functionality, anchored by a modern kitchen with stainless steel appliances and clean, contemporary finishes. In-suite laundry adds everyday convenience, while panoramic city views provide views of the striking sunrise with the east-facing view every morning. The separate study offers meaningful flexibility-ideal for a home office, creative workspace, or defined sleeping area-allowing the unit to live larger than its footprint. Well-suited to professionals seeking proximity to Ottawa's employment hubs or investors targeting durable downtown demand.Residents enjoy access to premium building amenities, including a fully equipped fitness centre and a rooftop terrace with pool, offering a rare outdoor retreat above the city. Steps to public transit, restaurants, cafés, shopping, and Ottawa's cultural and institutional core, this location supports a truly walkable lifestyle. A compelling opportunity for those seeking modern design, strong views, and long-term value in one of downtown Ottawa's most connected addresses. Photos have been virtually staged. (id:28469)
Right At Home Realty
2815 Round Lake Road
Killaloe, Ontario
Discover the potential in this cozy 2-bedroom, 1-bath bungalow nestled on a beautiful 1.25-acre lot in the desirable Round Lake area. Set in a peaceful, scenic location with partial water views, this property offers a wonderful opportunity for renovation or rebuilding. The home features an open concept, a screened-in porch-perfect for enjoying the tranquil surroundings-and a spacious yard with room for gardens, outdoor entertaining, or future expansion. Inside, the bungalow is in need of repair, making it ideal for investors, contractors, or handy buyers looking for a project. With its prime setting and charming character, this property is ready to be transformed into a lovely year-round home or weekend retreat. Being sold AS-IS. Please allow 48 Hour Irrevocable on all offers. (id:28469)
Royal LePage Edmonds & Associates
255 Pratt Drive
Loyalist, Ontario
Welcome to this gorgeous new listing located in Amherstview, Ontario on Pratt Drive. This soon-to-be finished, brand new single-family detached home is perfect for those looking for a modernized yet comfortable home. With a total square footage of 2,115, 4 bedrooms and 2.5 bathrooms on a 40 foot lot this home is sure to please! Upon entering the main level you will find 9'flat ceilings complimented by delicate white coloured walls, quartz kitchen countertops with soft close kitchen drawers, a main floor powder room, and a mudroom just off the kitchen with garage access. The open concept kitchen creates the perfect space for entertaining or relaxing while watching a flick with the family! On the second level is where you will find 4 generous sized bedrooms including the primary bedroom with a 4pc. ensuite bathroom, walk-in closet, and double doors leading to a covered balcony above the garage. The home features tiled flooring in all wet rooms and hardwood flooring on the main floor, hallways, living room, dining room, and kitchen, with carpet on the stairs and the second floor. Better yet, personalize your home by selecting quality kitchen and bathroom cabinets and counter tops from Vendors Interior Packages. Do not miss out on your opportunity to own this stunning home! (id:28469)
Sutton Group-Masters Realty Inc.
218 Superior Drive
Loyalist, Ontario
Welcome to 218 Superior Drive in Amherstview, Ontario! This soon-to-be-ready single family detached home in Lakeside Ponds - Amherstview, Ontario is perfect for those looking for a modernized and comfortable home. This home has a total square footage of 1,750 of finished living space and has 3 bedrooms and 2.5 bathrooms with features that include a ceramic tile foyer, hardwood flooring throughout the main level, 9'flat ceilings, quartz kitchen countertops with soft close drawers, a main floor powder room, and a rough-in 3 pc in the unfinished basement where you have the freedom to finish the space however you'd like. Further, you will find an open concept living room and dining area with a mudroom just off the kitchen with an entrance to the garage. On the second level is where you will find the laundry area and the 3 generously sized bedrooms including the primary bedroom with a gorgeous 4 piece ensuite bathroom and a walk-in closet. The home is close to schools, parks, shopping, a golf course and a quick trip to Kingston's West End! Do not miss out on your opportunity to own this stunning home! (id:28469)
Sutton Group-Masters Realty Inc.
40 Front Avenue E
Brockville, Ontario
Affordable single family detached home in an ideal central Brockville location, close to amenities including shopping, schools, hospital, historic downtown, St. Lawrence River and parks, Brock Trail and more. This 2 storey aluminum clad century home has had various updates over the years including shingles (2011), gas furnace (2007), some vinyl windows, 100 amp breaker panel. Features include an enclosed sunporch, fenced yard, bonus 2nd level den/family room. Almost 1100sf of living space on a 50' X 100' city lot and an asking price reflecting the need for necessary improvements. Shout out to first time home buyers, empty nesters, home handyman, investors-this could be the opportunity you have been looking for! (id:28469)
Homelife/dlk Real Estate Ltd
614 Tobiano Private
Ottawa, Ontario
Welcome to this brand new Mattamy Boxwood End Model, thoughtfully designed for modern family living. This bright and spacious home offers over 2200 SF of living space, 2+2 bedrooms and 1+1 bathrooms, providing plenty of room for growing families, guests, or a home office. The finished basement includes two additional bedrooms and a full bathroom-ideal for teens, extended family, or play and study areas. Durable Luxury Vinyl Plank flooring throughout the main floor and foyer makes everyday living easy and stylish. Enjoy year-round comfort with central air and an efficient hydronic air handler furnace system paired with the domestic hot water unit. The hot water tank is owned for added peace of mind. Personalize your new home with a $10,000 Design Studio credit, plus enjoy a voucher for three stainless steel appliances (fridge, stove, and dishwasher). A fantastic opportunity to settle into a brand new home built with quality Mattamy craftsmanship-perfect for creating lasting family memories. Located in the highly sought-after Traditions community, this home offers easy access to nature trails, parks, and the Trans Canada Trail, as well as shopping and dining in Old Stittsville. Excellent schools, the CARDELREC Recreation Complex, several golf courses, and public transit are all nearby, with quick access to Highway 417 for easy commuting. Winter sports enthusiasts will also appreciate the proximity to Mount Pakenham. A three-appliance voucher is included, making your move-in even easier. Don't miss this opportunity to own a brand-new Mattamy home in one of Stittsville's most desirable neighbourhoods. (id:28469)
Exp Realty
785 Cappamore Drive
Ottawa, Ontario
Welcome to 785 Cappamore Crescent, a beautifully maintained 2022-built Minto Frontenac model, upgraded top to bottom and fully move-in ready. The spacious front foyer leads to a main floor office, convenient for those working from home. The main level features an open-concept layout with wide-plank hardwood floors. There is abundant natural light and 9' ceilings throughout. The chef's kitchen is a showstopper with waterfall quartz counters, abundant cabinetry, gas stove, French-door fridge, built-in wall oven and microwave, and a dedicated coffee bar nook. The dining room flows effortlessly into the living room, showcasing a beautiful stone fireplace and views of the backyard. Upstairs offers four generous bedrooms, each with walk-in closets. The primary bedroom includes double walk-ins and a luxurious 5-piece ensuite with a soaker tub and glass shower. A second full bathroom and convenient upper-level laundry complete this floor. The fully finished basement (2025) adds incredible versatility with an additional bedroom (currently used as an office), a modern 3-piece bathroom with chevron tile and a stand-up glass shower, a spacious living room, dedicated gym space, and ample storage. This level provides multigenerational living potential or an ideal teen/guest retreat. Outside, enjoy a fully fenced yard with new (2025) interlock, perfect for entertaining, relaxing, and giving kids room to play. A functional mudroom off the two-car garage adds everyday convenience. Located near excellent schools, parks, and amenities, this home truly has it all. Book your private showing today, this one won't last! ** This is a linked property.** (id:28469)
Right At Home Realty
908 Chaleur Way
Ottawa, Ontario
Welcome to 908 Chaleur Way, a well-appointed 3 bedroom, 2.5 bathroom home offering space, comfort, and timeless features throughout. The main floor features high ceilings, a bright and functional layout, main floor laundry, and a convenient mudroom. The family room is highlighted by a beautiful brick fireplace, creating a warm and inviting space for everyday living and entertaining. Upstairs, the massive primary bedroom is a true retreat, complete with its own fireplace, a dedicated office or sitting area, and a spacious 4-piece ensuite bathroom. Two additional generously sized bedrooms and a full bath complete the upper level. The basement is fully ready for future development, offering excellent potential to add additional living space, a recreation room, or extra bedrooms. Located in Ottawa's desirable Convent Glen community, this home is close to popular green spaces including Hiawatha Park, Bilberry Park, and Jeanne d'Arc Park, offering access to walking paths, playgrounds, and outdoor recreation. Families will appreciate proximity to Convent Glen Elementary School, École élémentaire catholique des Voyageurs, and Cairine Wilson Secondary School. Everyday conveniences, shopping, transit, and Place d'Orléans are just minutes away, with easy access to major commuter routes. Perfect opportunity to own a one of a kind, lovingly maintained family home. (id:28469)
Sutton Group - Ottawa Realty

