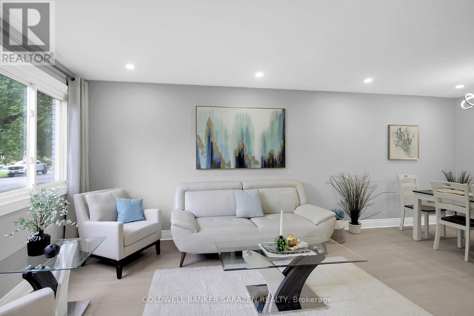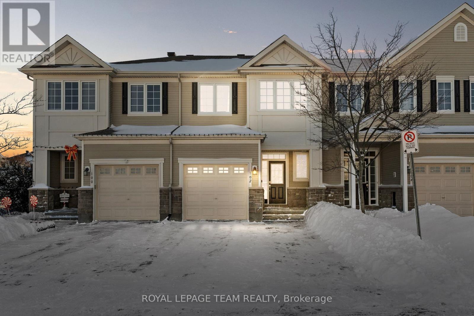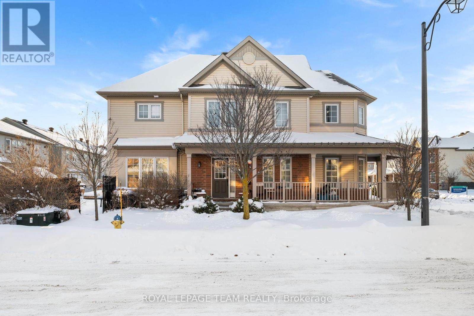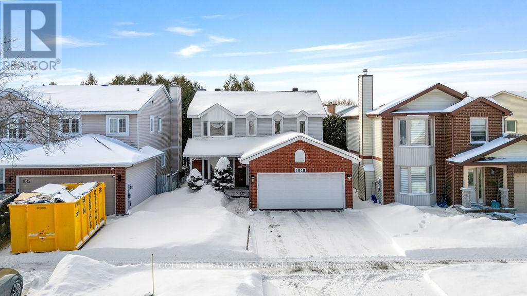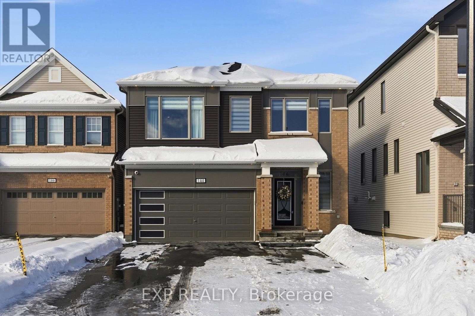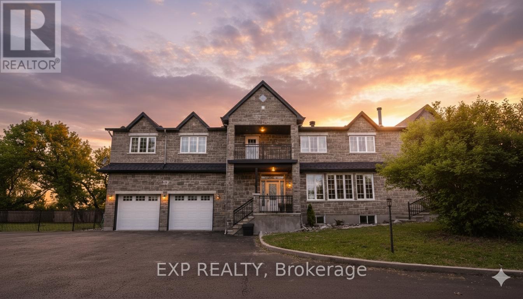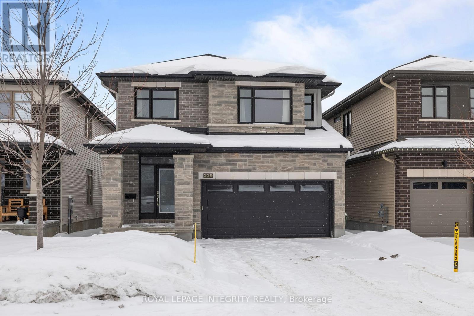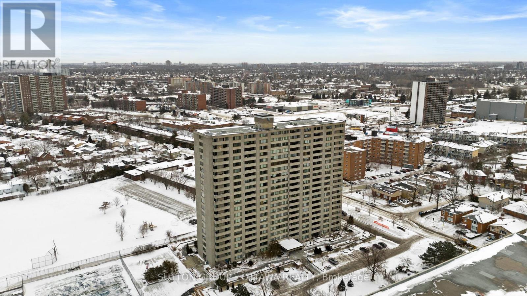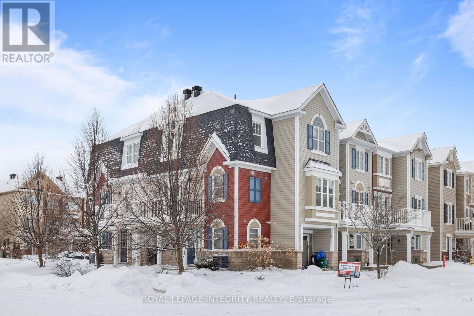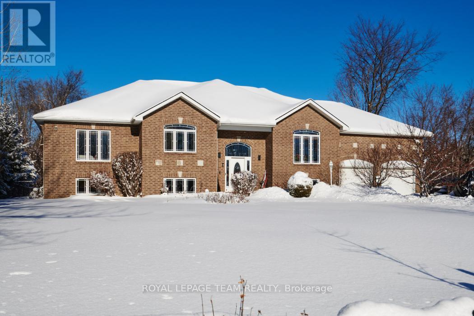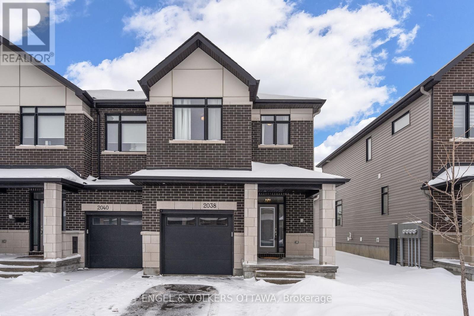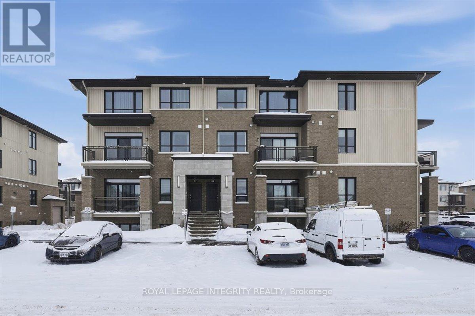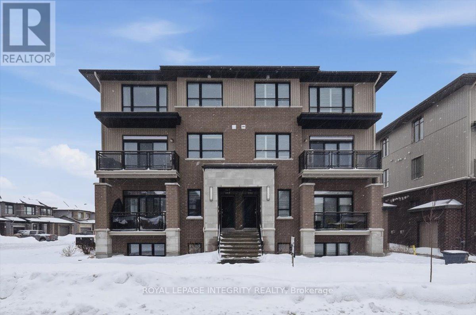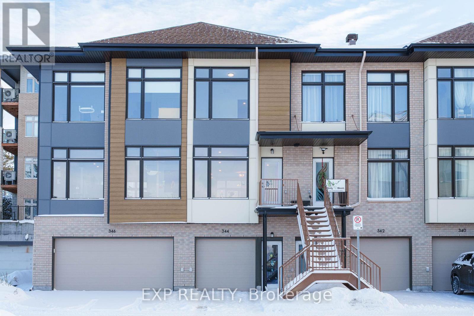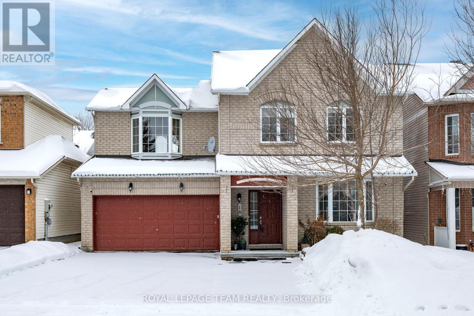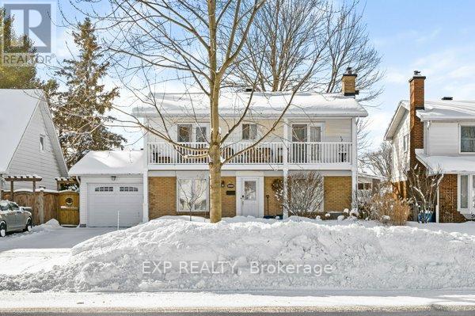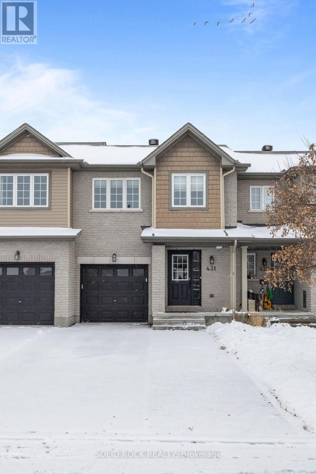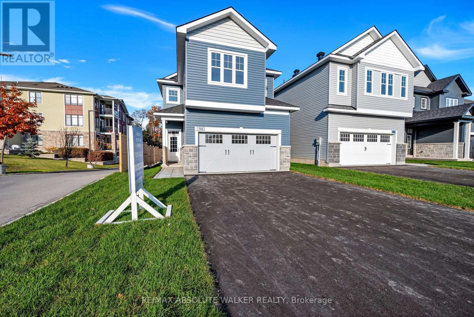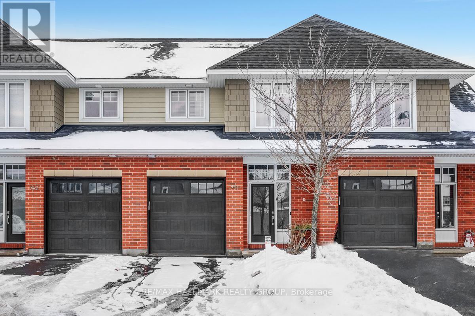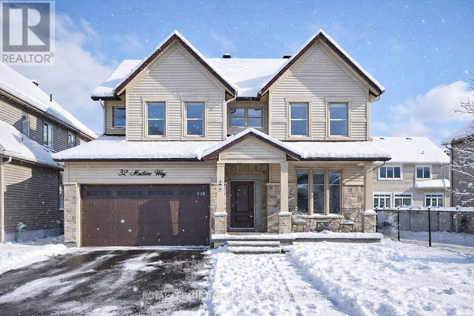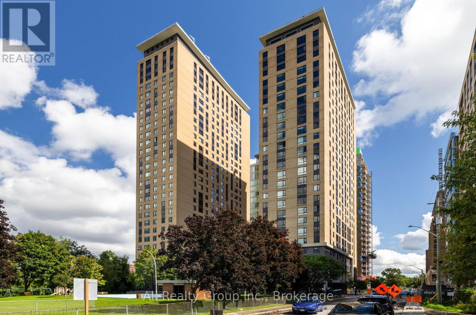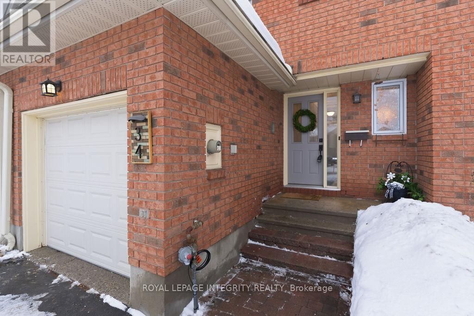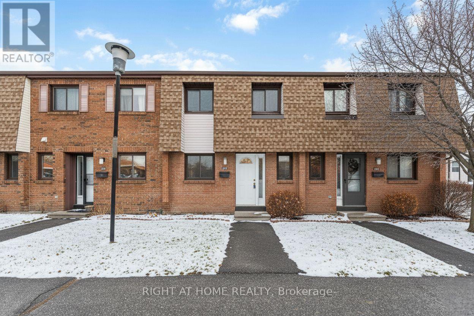1518a Lepage Avenue
Ottawa, Ontario
This completely renovated townhome offers modern comfort and style across all levels including a fully finished basement. From top to bottom, no detail has been overlooked. The main floor features a bright, open-concept living and dining area with gleaming new hardwood floors. The stylish kitchen is a chefs delight, boasting refinished cabinetry, brand new quartz countertops, a new backsplash, new ceramic tile flooring, and brand new appliances. Elegant hardwood stairs lead to both the second floor and the basement. Upstairs, you'll find three generously sized bedrooms and a fully updated bathroom with new ceramic tile and a sleek, modern vanity. The lower level offers a spacious, newly finished recreation room with durable new laminate flooring -- ideal as a media room, home office, gym, or play area. Plenty of new recessed lighting throughout adds warmth and style, along with many other thoughtful upgrades. Step outside to enjoy a private back deck -- perfect for summer evenings and two convenient outdoor parking spaces. Located just minutes from downtown, with easy access to Hwy 417, and close to parks, shops, and cafes, this move-in ready home delivers the perfect blend of location, comfort, and lifestyle style. (id:28469)
Coldwell Banker Sarazen Realty
102 Lochnaw Private
Ottawa, Ontario
Nestled in Stonebridge, just moments from the Stonebridge Golf Club, walking trails, parks, schools, restaurants, and shops, this desirable Monarch National model offers a thoughtfully designed layout with three bedrooms, three bathrooms, and a finished lower level featuring a recreation room with a cozy fireplace.The main level boasts bright, open sightlines with living and dining areas enhanced by hardwood floors. The eat-in kitchen features quartz countertops, stainless steel appliances, and a peninsula that maximizes workspace. From the breakfast area, a patio door opens to the rear outdoor living space, complete with a patio, deck, and astroturf for easy maintenance. Upstairs, the spacious primary bedroom includes an electric fireplace, two walk-in closets for ample storage, and a four-piece ensuite. Two additional bedrooms, a full bathroom, and a convenient laundry room complete the upper level. Some photographs have been virtually staged. The association fee of $133.81 per month covers the maintenance of the common areas. (id:28469)
Royal LePage Team Realty
3022 Freshwater Way
Ottawa, Ontario
Situated on a premium corner lot in the heart of Half Moon Bay, Barrhaven, this exceptional residence offers the perfect blend of family-oriented functionality and elevated curb appeal. A park-facing wrap-around veranda invites you to enjoy scenic views and a true sense of community right from your front door. Inside, the main level features a sophisticated open-concept layout defined by hardwood floors and an abundance of natural light streaming through large windows dressed in California shutters. This versatile space includes a formal dining room located off front foyer currently utilized as a vibrant games room, but offers flexible living options to suit your lifestyle including a home office. The heart of the home is the open-concept Kitchen that is equipped with a gas stove, center island, and is situated along side the Dining. The area flows seamlessly into the adjoining family room, which is centered around a warm gas fireplace, and has access out to the backyard through a French door. For added convenience, there is also easy access from the two-car garage directly into the kitchen, and a discreet two-piece guest bath. The upper level is designed for modern living with a thoughtful layout and the convenience of second-floor laundry. The primary retreat is a spacious suite featuring a four-piece ensuite with a soaker tub and a walk-in closet. Three additional bedrooms, each equipped with double closets and ceiling fans, share a well-appointed full bathroom. The lower level extends the home's utility with a finished private office perfect for remote work, as well as a partly finished large recreation space, and a three-piece rough-in for a future bathroom. The outdoor space features a fully fenced yard and a two-tier deck ideal for summer hosting. Newer Furnace and AC are on rental plan along with hot water tank and chlorine filter. Please provide day-before notice for showings. 12 hr irrevocable on offers per 244. OH on Feb 8th from 2:00 PM to 4:00 PM. (id:28469)
Royal LePage Team Realty
1040 Karsh Drive
Ottawa, Ontario
Set on a quiet street in the desirable Upper Hunt Club neighborhood, this lovely four bedroom family home offers comfort, space, and a wonderful location. The bright main floor features hardwood flooring throughout, a welcoming living room with a large bay window, a formal dining area, and an updated kitchen with an eat in space that opens to a cozy family room with a gas fireplace. A convenient laundry and mudroom provides inside access to the garage. Upstairs, the primary bedroom offers a peaceful retreat with a dressing area, double closets, and a private ensuite with a relaxing soaker tub. Three additional bedrooms and a full bathroom complete the level. The finished basement adds extra living space with a recreation room, office or hobby area, a three piece bathroom, and plenty of storage. Enjoy a private backyard and the ease of being close to parks, walking paths, recreation facilities, major highways, and downtown Ottawa. All rooms and other measurements are attached in the listing. The pre-inspection report can be provided upon request. (id:28469)
Coldwell Banker Sarazen Realty
144 Unity Place
Ottawa, Ontario
Welcome to 144 Unity Place, a beautifully upgraded Mattamy Parkside model set on an impressive 36 ft x 127 ft lot in the heart of Stittsville. With over $155k in builder upgrades, a premium lot upgrade, and 9-foot ceilings on the main and upper level, this four-bedroom, five-bathroom home offers exceptional space, thoughtful design, and high-end finishes across every level. The main floor features a flexible den or office at the front of the home that works perfectly as a bonus room. The kitchen is a standout with floor-to-ceiling upgraded cabinetry with crown mouldings, a waterfall quartz island, gas burner cooktop, built-in oven and microwave, chimney-style hood fan, and pot lighting throughout. Waffle ceilings and a fireplace with a masonry upgrade add warmth and architectural detail. A functional mudroom with a walk-in closet connects to an upgraded powder room for everyday convenience. Upstairs, hardwood flooring continues throughout, with an oak staircase, upgraded metal spindles, and carpet runners. All four bedrooms are located on this level, including a spacious primary suite with two walk-in closets and an upgraded ensuite. Another bedroom features its own private ensuite, while the other two share a well-designed Jack and Jill bathroom. An upgraded laundry room and reinforced ceiling support for a statement chandelier complete the level. The finished basement adds valuable living space with a full bathroom and a bar-style kitchen, ideal for entertaining or extended use. Outside, enjoy a deck, pergola, side interlock, exterior pot lighting, and a gas line for BBQs. The four-car driveway offers parking for up to six vehicles total. Additional highlights include 8-foot doors, upgraded trim and casings on all levels, raised countertops, EcoWater filtration system, and 125 amp electrical service. This is a home where quality, scale, and attention to detail are felt throughout. (id:28469)
Exp Realty
2754 Eagleson Road
Ottawa, Ontario
Stop searching. The answer is 2754 Eagleson Road, a rare 5,700 sq. ft. legacy estate offering an unmatched lifestyle, just 12 minutes from Kanata's tech hub. This isn't just a home; it's two homes in one. The brilliant design includes a completely private, self-contained residence perfect for parents, in-laws, or an au pair, featuring its own full kitchen, laundry, and bathroom. This is multigenerational living without compromise.The main residence is an entertainer's dream, centred around a stunning chef's kitchen with a massive marble island and premium Miele appliances. Retreat to the expansive primary suite, your personal sanctuary with a five-star, spa-like ensuite. Outside, your private resort awaits with an above-ground pool, hot tub, and a cozy fire pit for year-round enjoyment. With a backup generator, you have total peace of mind, ensuring you're always in control. Key Features:6 Bedrooms | 4 Bathrooms5,700 sq. ft. of expertly designed space Fully independent second residence for ultimate flexibility Unbeatable 12-minute drive to Kanata Centrum & Tech Park Private backyard oasis with pool, hot tub & fire pit Dedicated main-floor office for modern work-life balance.This unique combination of scale, luxury, and dual-living functionality is an opportunity that won't last. It's more than a home; it's the future for your family. Book your private showing today. (id:28469)
Exp Realty
129 - 205 Bolton Street
Ottawa, Ontario
Discover life at Sussex Square, one of Ottawa's most sought after communities! This beautifully appointed south-facing two bedroom PLUS Den condo delivers an ideal balance of style, comfort, and urban convenience. The bright, open-concept design is enhanced by tall ceilings, peaceful garden views, and a walkout to your own private patio - a perfect extension of the living space. The kitchen is thoughtfully designed for everyday living and entertaining alike, featuring stainless steel appliances, rich cabinetry, generous counter space, and a convenient breakfast bar. A spacious Den adds valuable flexibility, easily accommodating a home office, guest area, reading retreat, or creative space. The Primary Bedroom offers a walk-through closet and a modern ensuite, while the second bedroom and full bathroom provide excellent versatility for guests or family. Added conveniences include in-suite laundry, private storage locker, and TWO underground parking spaces - a standout feature rarely found downtown! Situated in the heart of Lower Town, you're moments from the ByWard Market, Global Affairs, embassies, LRT stations, Parliament Hill, and scenic river pathways. Enjoy all the benefits of downtown living while coming home to an established, quiet neighbourhood. Residents of Sussex Square enjoy exceptional private amenities, including a rooftop terrace with BBQs and sweeping city views - perfect for watching Canada Day fireworks. Not to mention, a fully equipped fitness centre and party room! Plus, Cathcart Park is just across the street, offering easy access to green space. Refined, walkable, and exceptionally well-located - this is downtown condo living at its best. Come fall in love today! (id:28469)
RE/MAX Hallmark Realty Group
229 Osterley Way
Ottawa, Ontario
PREPARE TO FALL IN LOVE!This meticulously maintained Richcraft-built home offers the perfect blend of style, space, and everyday functionality. The main level features rich hardwood flooring throughout, creating a warm and inviting atmosphere from the moment you enter. The thoughtfully designed kitchen serves as the heart of the home, showcasing stainless steel appliances, abundant cabinetry, and generous counter space-ideal for daily living and entertaining. The bright and spacious living area is filled with natural light, while a versatile main-floor loft provides flexible use as a home office, study, or creative space.A hardwood staircase leads to the upper level, where you'll find three well-proportioned bedrooms and two full bathrooms, including an impressive five-piece primary suite with dual walk-in closets, offering a true private retreat. A standout feature is the two upper-level lofts, delivering exceptional flexibility-perfect for a second office, family lounge, homework area, or the option to convert one into a fourth bedroom.Step outside to a fully fenced, interlocked backyard, creating a private, low-maintenance outdoor retreat ideal for summer enjoyment, complete with a natural gas hookup for a BBQ. The partially finished basement adds versatility with a semi-furnished room ideal for a guest room, gym, or play area, along with a 3-piece bathroom rough-in and additional space ready for customization.Additional highlights include an owned hot water tank, EV charger, neutral finishes throughout, and thoughtful upgrades designed for comfort and convenience. Ideally located near top-rated schools, parks, trails, shopping, and public transit, this home offers excellent value in one of Stittsville's most sought-after, family-friendly communities. (id:28469)
Royal LePage Integrity Realty
308 - 2625 Regina Street
Ottawa, Ontario
Welcome to this bright and spacious 3-bedroom, 1-bath condo, ideally located in the sought-after Britannia/Lincoln Heights area of Ottawa. This well-maintained unit features an upgraded kitchen and bathroom, generous living and dining spaces, and a functional layout perfect for everyday living and entertaining. An underground parking stall is included for added convenience. Enjoy modern finishes, abundant natural light, and an open, welcoming living space that provides an excellent canvas to make it your own. Residents benefit from exceptional building amenities including an indoor salt-water pool, fully equipped gym, recreation and party rooms, library, sauna, games room, bike storage, outdoor patio and sundeck. Set alongside the Ottawa River and NCC parklands and Mud Lake, the community offers direct access to scenic walking and biking paths, green space, and outdoor recreation. Conveniently located within walking distance to Lincoln Fields Transit Station and multiple bus routes, with easy access to the upcoming LRT expansion, as well as nearby shopping, grocery stores, pharmacies, and everyday services along Richmond Road and at Lincoln Fields Shopping Centre. Upgrades include : Bathroom ( 2023) Kitchen (2015) Floors refinished (2021) Paint (2026 ) HVAC system (2025) (id:28469)
Sutton Group - Ottawa Realty
211 Bensinger Way
Ottawa, Ontario
Welcome to this bright and inviting 2015 built FREEHOLD CORNER UNIT move-in ready 3 BED+DEN/1.5 BATH townhouse nestled in the vibrant Fairwinds neighborhood in Stittsville! With its modern upgrades throughout, this home is ideal for first-time buyers ready to embark on the journey of homeownership with comfort and style. The main level includes entry off an attached garage with extra space to allow for extra storage and a versatile den, ideal for a home office or study. Enjoy the open-concept layout featuring hardwood floors on the second levels and luxury vinyl flooring throughout the rest of the house. Upstairs, the open-concept second level offers a well-planned layout with a modern kitchen, living room, and dining area - all connected seamlessly for everyday living and entertaining. The sleek kitchen boasts granite countertops, generous cabinet space and stainless steel appliances. Off the dining area you will find a spacious balcony for the summer season. Upper level features 3 good sized bedrooms with a full bathroom. Conveniently located near shopping, dining, and public transit and 417 HWY, this gem offers the perfect blend of modern living and everyday convenience. This low-maintenance townhouse is ideal for first-time homebuyers or investors. Don't miss this opportunity, schedule your private showing today! (id:28469)
Royal LePage Integrity Realty
6637 Stanmore Street
Ottawa, Ontario
Luxury living awaits you in this spectacular 6 bedroom, 4 bathroom family home located in popular Stanley Park, a highly sought after neighbourhood in popular Greely. You are greeted as you enter the expansive foyer with double closets and open views of the upper and lower levels. There is also a large separate 'mud room' with closet off the garage. The semi open concept is perfect for entertaining and large families, starting in the great room, with cathedral ceilings, custom built in cabinetry, built in surround sound and a cozy gas fireplace. Enjoy creating in the chefs island kitchen, providing extensive custom cabinetry storage, granite counters, built in eating bar, and a new (2025) induction stove. Dinner parties are a breeze in the spacious dining room. Enter the generously sized primary bedroom through the double doors, and soak your cares away in the corner air-jet tub. This room also includes a walk-in closet and 5 piece ensuite bath with cathedral ceiling and vanity counter. There are 2 additional well sized bedrooms on this level, as well as a 4 piece cheater ensuite, 2 piece powder room and laundry room. A wide staircase brings you to the lower level, hosting 9 foot ceilings. This expansive level hosts an open family room with gas fireplace and recreational room area. The entertaining space carries on into the wet bar area and kitchenette. There is space for everyone, as this level has 3 additional large bedrooms, each with double closets and massive windows, filling the space with natural light. Another 4 piece bathroom is conveniently located on this level, and great storage. (Check out the cozy under stair hangout)! Children and pets can run free in the fully fenced backyard. (Fencing height meets code if you want your own backyard pool). Warmer seasons are enjoyed on the grand covered deck, or spend your time at the gazebo, overlooking the pond. This home offers more you can dream of, and is the perfect turn key home for you and your family. (id:28469)
Royal LePage Team Realty
2038 Allegrini Terrace
Ottawa, Ontario
Located in the desirable Bridlewood Trails community, this beautifully upgraded end-unit Oliver model was built by Claridge Homes in 2022 and offers 2,225 sq. ft. of thoughtfully designed living space on a generous 25.92' x 98.43' lot, with Tarion warranty coverage until August 2029. With 4 bedrooms and 2.5 bathrooms, this home delivers comfort, functionality, and modern style in one of Kanata's newest and fastest-growing neighbourhoods. The main level features maple hardwood floors, smooth ceilings, pot lights, and a versatile open-concept layout ideal for both daily living and entertaining. The chef-inspired kitchen is equipped with quartz counters, a breakfast bar, large single undermount sink, upgraded backsplash, high upper cabinets, hood vent, and premium stainless steel appliances, including a KitchenAid dual-fuel gas range with electric oven and a four-door fridge/freezer. Custom zebra blinds add a polished touch throughout. Upstairs, the spacious primary bedroom includes a walk-in closet and a luxurious 5-piece ensuite with double sinks, a soaking tub, glass shower with niche, and ample storage. Three additional bedrooms, upgraded tile in the main bath, and a linen closet complete the upper level. The finished basement offers a cozy gas fireplace, Berber carpet, egress window, and rough-in for a 3-piece bathroom, with framed and insulated exterior walls in the unfinished area for added comfort and storage. Additional highlights include a large single attached garage with inside access to a mudroom/laundry room, HRV and humidifier added to the HVAC system, on-demand hot water heater, and a partially fenced backyard. Ideally located near Eagleson Road and Terry Fox Drive, this home is close to shopping, grocery stores, parks, schools, NCC trails, and farmland, with easy access to Highways 417 and 416, Stittsville, Richmond, central Kanata, the Canadian Tire Centre, and a convenient 20-minute commute to downtown Ottawa. (id:28469)
Engel & Volkers Ottawa
41 Carabiner Private
Ottawa, Ontario
This modern & freshly painted 2 bedroom, 2 bathroom Richcraft condo nestled in Trailsedge, a tranquil Orleans neighborhood is surrounded by parks, nature trails, bike paths, and a variety of outdoor recreation. The open-concept main level is bathed in natural light and features 9-foot ceilings, pristine hardwood floors and a great layout. The kitchen offers beautiful white cabinetry, stone countertops, stainless steel appliances and an island with seating. The open-concept living/dining room area offers flexibility for various furniture arrangements and layouts, and it opens onto your own east-facing balcony to enjoy the sunrise on quiet mornings! Completing the main floor is a convenient partial bathroom with extra storage. On the lower level you will find a great size primary bedroom with a walk-in closet, a great size secondary bedroom, a full bathroom and laundry area. Low maintenance fees cover snow removal, bike storage, exterior landscaping/grass cutting and upkeep. Easy access to transit, shopping and amenities. (id:28469)
Royal LePage Integrity Realty
359 Axis Way
Ottawa, Ontario
Rarely offered Richcraft 3-bedroom, 3-bathroom upper-level condo with 2 parking spaces in sought-after Trailsedge! Nestled in a quiet Orléans neighbourhood, this bright and spacious open-concept home is filled with natural light and showcases 9-foot ceilings, gleaming hardwood floors, California shutters, and a thoughtfully designed layout. The stylish kitchen features crisp white cabinetry, quartz countertops, stainless steel appliances, and an extended island with seating that overlooks the inviting living and dining area. Step out from the living room onto your private balcony, perfect for relaxing or entertaining. The main level is completed by a convenient partial bathroom and a versatile nook ideal for a home office. Upstairs, you'll find a generous primary bedroom with a wall of closet and its own 3 piece ensuite, two well-sized secondary bedrooms, a full bathroom, and a dedicated laundry area. Low maintenance fees include snow removal, exterior landscaping and grass cutting, bike storage and general upkeep. Enjoy being surrounded by parks, nature trails, and bike paths, while still just minutes from shopping, amenities, and transit. (id:28469)
Royal LePage Integrity Realty
344 Foliage Private
Ottawa, Ontario
Welcome to 344 Foliage Private, a beautifully maintained TWO BEDROOM PLUS DEN TOWNHOME offered for sale by its ORIGINAL OWNERS and located in the MATURE AND SOUGHT AFTER QUALICUM COMMUNITY, where everyday convenience meets peaceful surroundings. With DUAL ACCESS to the home through a ONE AND A HALF CAR GARAGE or via EXTERIOR STAIRS leading directly to the main level, the layout immediately feels practical and welcoming. The ground floor features a versatile DEN paired with a convenient GUEST POWDER ROOM, creating the perfect space for a home office, creative retreat, or cozy reading nook. The main level opens into a FULLY OPEN CONCEPT LIVING SPACE with 9 FOOT CEILINGS, BEAUTIFUL HARDWOOD FLOORS, and ELEGANT RAILINGS, seamlessly connecting the kitchen, dining, and living areas, where QUARTZ COUNTERTOPS, STAINLESS STEEL APPLIANCES, and MODERN LIGHTING create a bright and inviting atmosphere for both everyday living and entertaining. Step out onto the BALCONY OFF THE KITCHEN and imagine summer evenings, morning coffee, and easy outdoor enjoyment right at home. Upstairs, the thoughtfully designed upper level offers a SPACIOUS PRIMARY BEDROOM with CUSTOM BUILT CLOSETS and a PRIVATE THREE PIECE ENSUITE, a BRIGHT SECONDARY BEDROOM featuring DOUBLE CLOSETS and a FLOOR TO CEILING WINDOW that fills the space with natural light, along with a FOUR PIECE MAIN BATHROOM and CONVENIENT UPPER LEVEL LAUNDRY, all coming together to complete this level with comfort and functionality. Ideally situated minutes to Highway 416 and 417, Queensway Carleton Hospital, Bayshore Shopping Centre, Andrew Haydon Park, the Ottawa River, scenic trails, and parks, 344 Foliage Private offers a lifestyle that feels connected, calm, and effortlessly livable. (id:28469)
Sutton Group - Ottawa Realty
Exp Realty
18 Oakham Ridge N
Ottawa, Ontario
Welcome to 18 Oakham, a beautifully maintained family home offering space, comfort, and a lifestyle you'll love. This impressive property offers approximately 2,637square feet of total living space with 4 generous bedrooms and 4 bathrooms, thoughtfully designed for both everyday living and entertaining. The bright and welcoming main floor showcases an ideal layout with a modern, high-quality kitchen featuring granite countertops, ceramic flooring, and space for a breakfast table- perfect for starting your day. The main level is complete with a spacious dining room, living room, and a great room . Step outside to your private, summer-ready oasis complete with a large IN_GROUND Fiber Glass heated pool, hot tub, grill and kitchenette. Professionally landscaped yard with over 100K of upgrades . Whether you're relaxing after a long day or hosting unforgettable summer gatherings, this backyard is truly a showstopper. Upstairs, the primary bedroom retreat offers a walk-in closet and a spa-inspired ensuite, while 3 additional generously sized bedroom create the perfect space for family to relax and grow. The finished lower level keeps the fun going year-round, featuring a home theatre, games area, and gym, along with a stylish bar and a full bathroom - the perfect retreat for entertaining and staying active during the colder months. Located in a sought-after, family-friendly neighborhood close to top-rated schools, parks, shopping, restaurants, and transit, this home delivers both convenience and community. Pride of ownership is evident throughout, making this a move-in ready opportunity you won't want to miss.18 Oakham Ridge N isn't just a house - it's the lifestyle you've been waiting for . Furnace 2017, AC 2021.Fiberglass pool&Landscape2020.Pool Dimension is 12'x22' & 4'6" deep (id:28469)
Royal LePage Team Realty
2389 Ogilvie Road E
Ottawa, Ontario
Welcome to 2389 Ogilvie Road, a beautifully maintained home offering exceptional space and versatility. Featuring 5 bedrooms, 2.5 bathrooms, and a fully finished basement, this property is ideal for modern or multi-generational living.The main level includes a formal living and dining room, hardwood flooring throughout, crown moulding, pot lights, tiled flooring, and central A/C. The open-concept kitchen offers ceiling-height cabinetry, granite countertops, island with breakfast bar, under-mount sink, gas stove, and ample storage. The adjacent family room features a wood-burning fireplace.Upstairs, the primary suite includes a private ensuite and generous closet space. Radiant heated flooring enhances both upper bathrooms.The finished basement offers flexible recreation and entertainment space with rough-ins for a bar or second kitchen.Enjoy a fully landscaped backyard with perennial gardens, garden shed, and a walk-out deck with BBQ and hot tub for six. Electrical panel upgraded in 2018 with dedicated hot tub switch.Prime location near Colonel By SS (IB Program), LRT, St. Laurent Shopping Centre, amenities, and quick access to hwy (id:28469)
Exp Realty
431 Haresfield Court
Ottawa, Ontario
Welcome to a bright, move-in ready townhouse in the heart of Riverside South, one of Ottawa's most desirable and fast-growing communities. This well-kept home offers a functional layout with generous natural light, a spacious kitchen with centre island, stainless steel appliances, and plenty of storage. The open-concept living and dining area makes entertaining effortless. Upstairs, you'll find well-sized bedrooms and a comfortable primary suite. The partially finished basement extends your living space with a cozy gas fireplace-perfect for movie nights or a family retreat. Outside, enjoy a 3 parking space driveway, attached garage, and a low-maintenance backyard that's ideal for year-round living. Location highlights: Riverside South is known for its family-friendly environment, access to both English and French schools, nearby parks and shopping, and the LRT expansion that will significantly enhance citywide connectivity. (id:28469)
Solid Rock Realty
702 Du Rivage Street
Clarence-Rockland, Ontario
Introducing a brand-new 4-bedroom home by EQ Homes one of the final builds in Phase 1 of Clarence Crossing. This property offers the unique advantage of a new build without the hassle of ongoing construction nearby. Set in the scenic community of Clarence Crossing, the home backs onto peaceful walking paths with no rear neighbors, ensuring privacy and natural beauty. The thoughtfully designed layout showcases a stunning kitchen with modern appliances, a spacious pantry, and a large island, flowing seamlessly into the bright living and dining areas with a cozy gas fireplace perfect for gatherings or quiet evenings. Upstairs, the generous primary suite features a walk-in closet and a spa-like ensuite, while three additional bedrooms, a full bath, and a convenient laundry room provide comfort and functionality. The expansive, unfinished basement offers a blank canvas for customization, ready to suit your unique lifestyle. (id:28469)
RE/MAX Absolute Walker Realty
551 Kilspindie Ridge
Ottawa, Ontario
Welcome to 551 Kilspindie Ridge, a stylish open concept executive townhome in "The Orchard "of Stonebridge, by Uniform, perfect for today's busy lifestyle. Step inside to a spacious front entry with a convenient 2-piece powder room. The open concept main floor features rich hardwood flooring throughout and is designed for both everyday living and entertaining. The kitchen offers granite countertops, stainless steel appliances, a natural gas stove, microwave hood fan, and a breakfast bar ideal for casual meals. The inviting living room is filled with natural light from large windows and anchored by a cozy gas fireplace. The dining area includes patio doors leading to a fully fenced backyard and showcases a beautiful custom wall treatment that adds a designer touch. Upstairs, the large primary bedroom is a true retreat with a custom wall treatment, walk-in closet, and a 4-piece ensuite. Two additional well-sized bedrooms, a full family bath, and second-floor laundry complete this level. No more hauling laundry up and down stairs! The fully finished lower level extends your living space with a comfortable family room, another custom wall treatment, a 3-piece bath, and a utility room with plenty of storage. Ideally located withing walking distance from the prestigious Stonebrige Golf Course and Country Club, close to schools, parks, recreation centers, shopping, restaurants, and some fantastic local coffee shops. A wonderful place to call home in a sought after Stonebridge community. All offers to include Schedule B. (id:28469)
RE/MAX Hallmark Realty Group
32 Aconitum Way
Ottawa, Ontario
Experience upscale living in this 2021-built detached home located in the prestigious Findlay Creek community of Ottawa. Freshly painted in 2024 with stylish accent walls, this 4-bedroom, 4.5-bathroom home is fully upgraded and move-in ready. Situated on a premium lot beside the sidewalk with added distance from neighbours, it offers enhanced privacy and curb appeal. Interlock landscaping highlights both the front and backyard, complemented by a newly built fenced yard with two secure gates and a finished two-car garage. Inside, enjoy a carpet-free layout with hardwood floors on both levels, upgraded lighting, and high-end appliances. The chef's kitchen features abundant cabinetry, generous workspace, a large island, and premium finishes. The great room includes a gas fireplace, while a main-floor living room with French doors provides flexible use as an office or additional bedroom. Upstairs offers four spacious bedrooms, each with bathroom access, including a primary suite with spa-like ensuite, a second bedroom with private ensuite, and a Jack-and-Jill bath for bedrooms three and four, plus second-floor laundry. The finished basement adds a large rec room, office, full bath, and second fireplace. Owned tankless water heater included. Exceptional comfort, style, and location. Findlay Creek living at its finest. (id:28469)
Royal LePage Integrity Realty
1602 - 105 Champagne Avenue S
Ottawa, Ontario
Welcome to Envie II! This bright & spacious, two bedroom, two FULL bath unit offers modern finishes; exposed concrete features, quartz countertops and stainless steel appliances. Centrally located in the Dow's Lake/Little Italy area, steps from the O-Train, Carleton University, The Civic Hospital, restaurants, walking/biking paths & more. Perfect for students or young professionals. The building amenities include: concierge, a fitness centre, study lounges, penthouse lounge with a games area, & a 24/7 grocery store on site. Parking available for rent from building. This unit is being sold fully furnished. Condo fees include heat, a/c, water and internet. (id:28469)
Ali Realty Group Inc.
34 Furlong Crescent
Ottawa, Ontario
Located on a family-friendly crescent in a lovely Bridlewood neighbourhood sits this freshly painted 3 bedroom 2.5 bathroom freehold townhouse! The main level includes a large living room with a wood fireplace, easy care flooring, a powder room, plus a white kitchen which has been expanded with additional cabinetry and a convenient breakfast bar! There is still ample room for a dining table off the kitchen from which you can enjoy views plus access to the deck in the fully fenced backyard. The mature pine trees beyond the backyard's fence are part of Deevy Pine Park, a large park with walking trails and access to basketball courts, soccer fields, and a baseball diamond. Additional features and upgrades included with this townhouse: windows (2019); natural gas furnace (2017); 5 appliances including stove (2025) + washer & dryer (2025); three bedrooms on second floor; renovated ensuite bathroom featuring a large walk-in shower, walk-in closet in primary bedroom; central air,+++! The long driveway leads to the single attached garage with easy access to the main level. The unspoiled basement provides flexibility for many uses, or perhaps a chance to create some additional living space! (id:28469)
Royal LePage Integrity Realty
25b Bertona Street
Ottawa, Ontario
Bright, affordable 3-bedroom townhouse in the highly popular neighbourhood of Craig Henry-an excellent opportunity for first-time buyers, investors, or families looking for great schools and unbeatable convenience. Offering outstanding value, this move-in-ready home blends comfort, space, and a prime location in one of Ottawa's most well-connected neighbourhoods. The main floor features laminate flooring throughout the spacious living and dining areas, along with a bright, renovated kitchen offering ample cabinet space. Step outside to a green backyard with a private patio and direct access to your parking space. Upstairs, you'll find three good-sized bedrooms filled with natural light from large windows. The finished basement adds valuable extra living space and includes a separate laundry area for added convenience. Set in a safe, friendly community, this home is just minutes from Highway 417, Algonquin College, Baseline Station, public transit, parks, shopping, the Nepean Sportsplex, and Hunt Club Road. Walking and biking paths, along with nearby green spaces, complete the lifestyle appeal. The home is vacant and ready for immediate occupancy. Don't miss your chance to own this beautiful home in one of Ottawa's most desirable and accessible neighbourhoods. (id:28469)
Right At Home Realty

