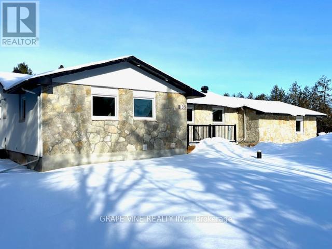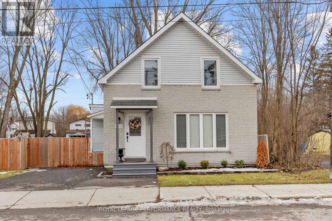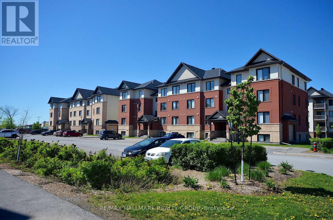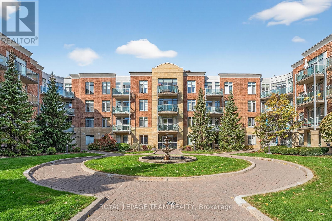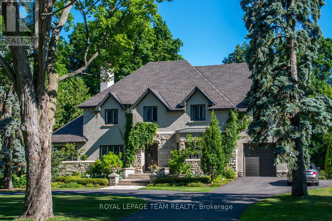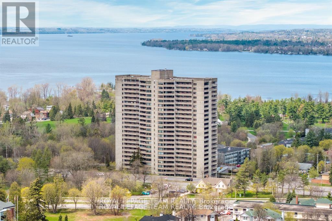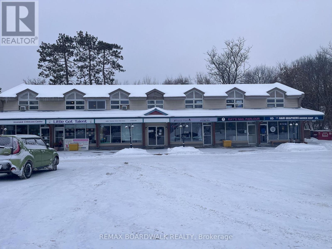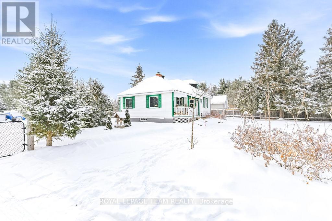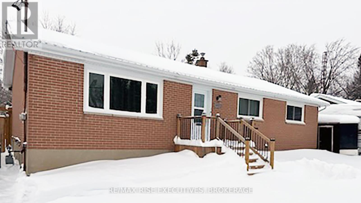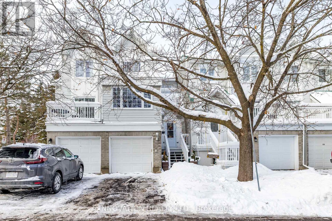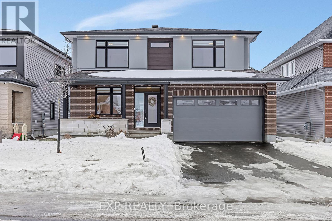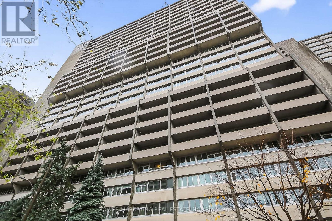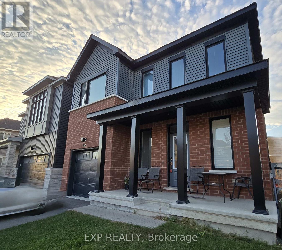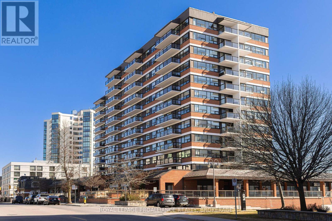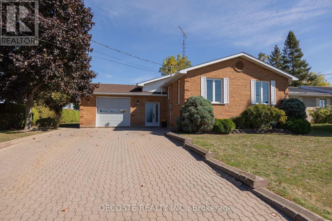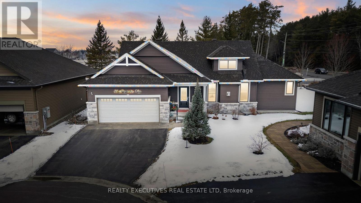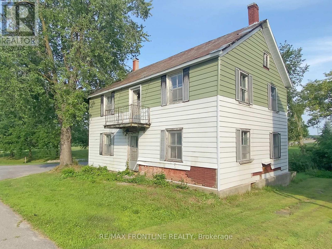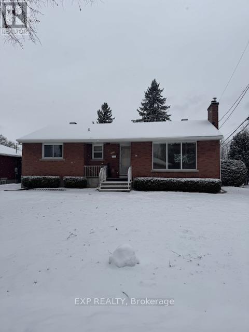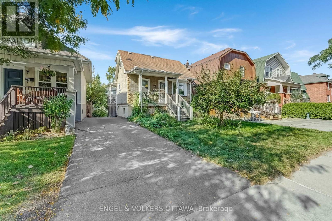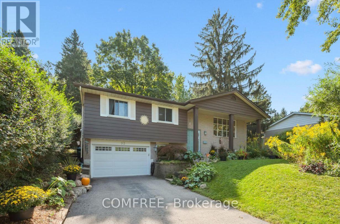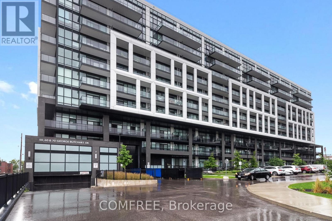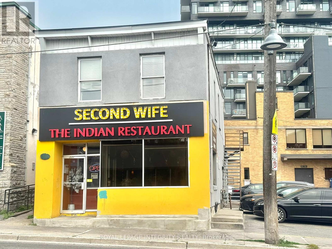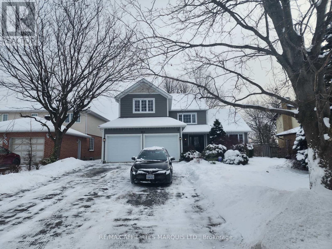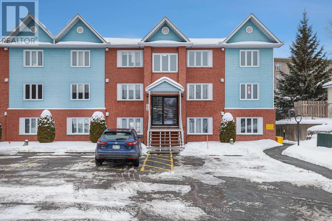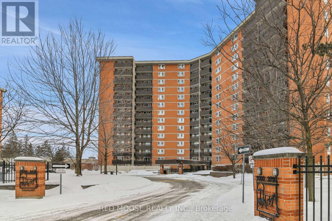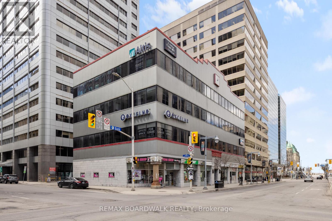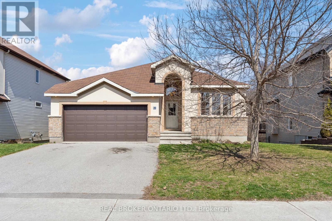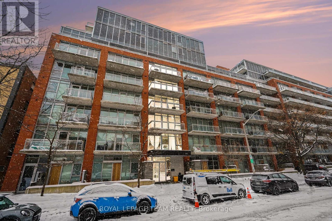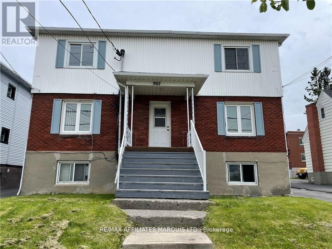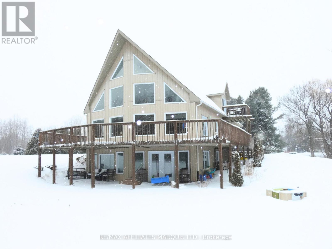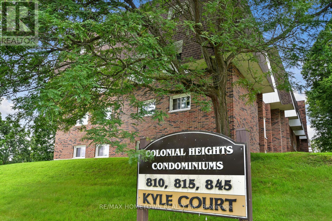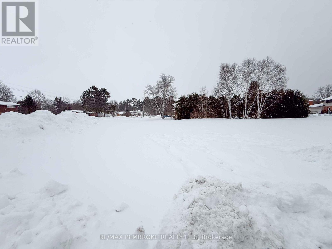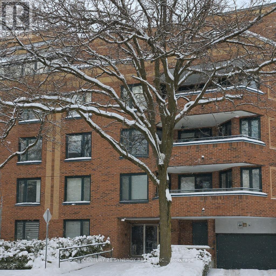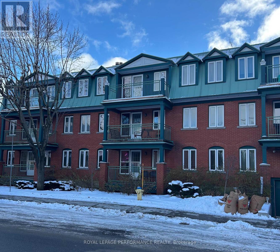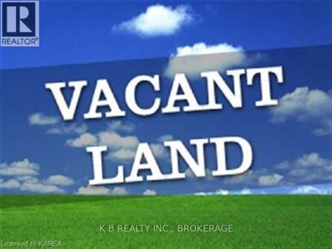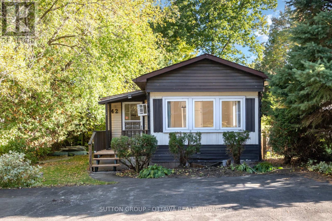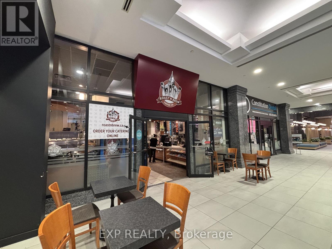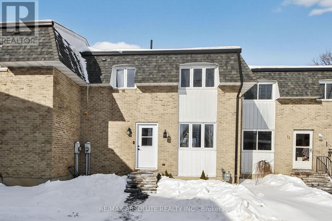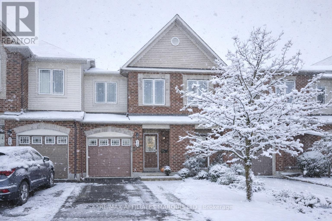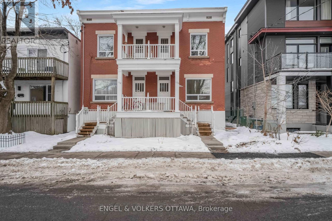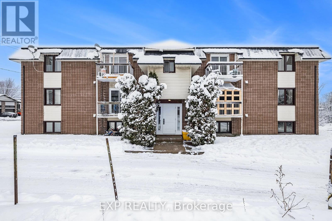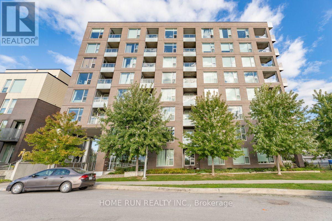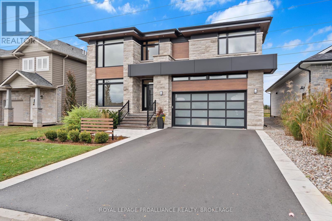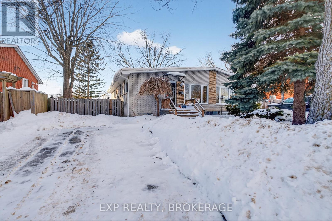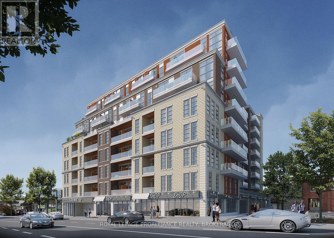135 Manion Road
Ottawa, Ontario
Escape to your private country oasis on OVER 2 acres minutes from Stittsville! This fully renovated 3+1 bed, 2.5 bath bungalow features a bright open-concept layout, finished basement, and double garage.The heart of the home flows from the kitchen, complete with brand new appliances and quartz backsplash, to the wide-open living spaces, perfect for entertaining or relaxing with family.The master suite is your personal retreat: a modern ensuite, a spacious walk-in closet, and a convenient corner perfect for a vanity, workspace, or cozy reading nook. Every detail has been considered to make your daily routine a pleasure.Step outside to your 2.45-acre fenced paradise whether you're gardening, homesteading, or letting pets and kids roam freely, there's space for all your dreams. The private corner lot offers peace, tranquility, and endless possibilities.Modern comforts meet rural charm with a finished basement for extra living space, a double car garage, a new septic system (2025), and a water treatment system. All this, just 12 minutes from Tanger Outlets, close to schools, and with easy access to Highway 417 via March Rd.Spacious, serene, and move-in ready, 135 Manion Rd is waiting for you to make it yours (id:28469)
Grape Vine Realty Inc.
1133 Laurier Street
Clarence-Rockland, Ontario
Welcome to 1133 Laurier Street in Rockland - a beautifully renovated 2-storey home that truly reflects pride of ownership. This bright and inviting home offers 3 bedrooms and 2 bathrooms, with a thoughtful layout that delivers excellent flow throughout the main living spaces. Large windows flood the home with natural light, while modern finishes create a fresh, move-in-ready feel. The stylish kitchen (2023) features cabinets extended to the ceiling, providing ample storage and a clean, contemporary aesthetic-perfect for both everyday living and entertaining. The living and dining areas have been tastefully updated, offering a warm and welcoming atmosphere with access to a large backyard-ideal for summer gatherings, entertaining, or simply enjoying outdoor living. Upstairs, you'll find a refreshed bathroom and updated paint (2025), while the main-floor bathroom was completed in 2026, ensuring comfort and convenience. Extensive updates include roof (2019) and hot water tank, furnace, and appliances (excluding stove) in 2022, offering peace of mind for years to come. Ideal for first-time home buyers or downsizers, this well-maintained home combines modern upgrades, natural light, and a functional layout in a fantastic location. (id:28469)
Royal LePage Performance Realty
2 - 205 Bluestone Private
Ottawa, Ontario
Location, Location, Location...Steps to grocery and all the amenities you need... only a block away! Available Dec 1 - Freshly Cleaned & Move-In Ready! Modern 2-Bedroom, 1.5-Bath SEMI-BASEMENT Condo apartment - one level! Welcome to this spacious 2-bedroom condo (approx. 850-900 sq. ft.) built in 2014, offering modern comfort and unbeatable convenience. Enjoy minimal stairs, perfect for easy access and everyday living! The open-concept kitchen features an island, ample cabinetry, and generous counter space-ideal for cooking enthusiasts. The living and dining area flow seamlessly to your private patio, a cozy spot to enjoy your morning coffee or unwind with a book. Both bedrooms are generously sized, and the in-suite laundry adds everyday convenience. Flooring: Carpet and ceramic, with plush carpet where you'll appreciate it most. One parking space included! Prime Location - Walk to Everything! Just steps to banks, grocery stores, restaurants, entertainment, and more-everything you need is practically next door. Public transit is only a short stroll away, making commuting a breeze. Reach out for more info today! (id:28469)
RE/MAX Hallmark Realty Group
1431 Lynx Crescent
Ottawa, Ontario
Welcome home to charm and possibility in Fallingbrook. Past the mature trees and inviting porch, step inside to a bright living room and a spacious family room, joined by a two-way fireplace: a natural gathering point for everyday living and evenings with friends. The heart of the home is its generous kitchen-open, practical, and ready for family life-spilling into a sunny breakfast nook with views of the fenced backyard. Imagine summer evenings spent on tiled or decked sitting areas, surrounded by perennials and trees. Upstairs, a spacious primary bedroom with full wall of closets connects to a Jack-and-Jill bath. Two more bedrooms invite versatility an ample space. Downstairs, the high-ceilinged lower level offers a blank canvas-think sprawling gym, lively rec room, or creative studio. Close to trails, parks, schools, and shops, this is a home ready to hold your everyday rhythms and your brightest dreams! (id:28469)
Royal LePage Team Realty
230 - 205 Bolton Street
Ottawa, Ontario
The ideal location: blissful Lowertown energy, near the ByWard Market and Rideau River trails. Sussex Square blends downtown energy with quiet elegance. This two-bedroom, two bath plus den condo overlooks a landscaped courtyard with a central fountain, creating a private, European-style retreat. A tiled foyer leads to a versatile den and an open living/dining space with warm hardwood floors. The granite kitchen offers a large L-shaped island, roll-out cabinetry, and a new induction range. Sunlight pours into the dining nook and onto one of the buildings largest private terraces perfect for al-fresco meals or container gardening. The primary suite features an immense walk-in closet and a spa-inspired ensuite with slate-tiled accessible shower, while the immense second bedroom sits beside a full bath. In-unit laundry adds convenience. Residents enjoy a fully equipped gym, spacious party room, a common rooftop patio with BBQ area with stunning panoramic views of the city and Gatineau. Includes a storage locker, and secure underground parking. Truly, urban living with comfort and style. (id:28469)
Royal LePage Team Realty
251 Park Road
Ottawa, Ontario
When family calls, home answers. Rockcliffe Park's highlights are steps away. Being equidistant from Ashbury College and Elmwood School; 251 Park Rd is a 21st century family haven. Timeless upgrades and centre hall design yield a super livable space without losing the original charm and architecture. Sprawling green backyard, perfect for family time. Beautiful lifestyle awaits; stunning commute, proximity to city centre - see it today! Photos are from a previous listing. (id:28469)
Royal LePage Team Realty
2004 - 415 Greenview Avenue
Ottawa, Ontario
Perched high above the city, this stunning condo at The Britannia offers breathtaking views, modern upgrades, and effortless luxury. This rarely available, beautifully appointed unit features a bright, open layout with a gleaming quartz countered kitchen, smart touch-latch cabinetry, induction stove, hands-free faucet. Sunlight floods through triple-glazed Low-E windows, highlighting the spacious sunken living room a expansive private balcony w panoramic views of Britannia Park a Ottawa's skyline. The serene primary suite boasts three closets, balcony access, and a spa-like ensuite with a deep walk-in shower. A second bedroom, plus a flexible third room perfect for a home office or guest space, adds versatility. Thoughtful upgrades include sound proof doors, premium lighting, and in-unit laundry. Enjoy resort-style amenities: indoor pool, fitness centre, sauna, racquet courts, and more. Steps from Britannia Beach, parks, shopping, and transit an unbeatable location for effortless city living! (id:28469)
Royal LePage Team Realty
1480 Stittsville Main Street
Ottawa, Ontario
SIGNIFICANT DEVELOPMENT opportunity in the heart of Stittsville. Currently a retail plaza and located in a rich neighbourhood and close proximity to all amenities. Short distance from public transport and future transit station. The site has a frontage of 119.00 ft and depth of 180.00 ft. Designed for visibility and convenience, the building boasts oversized windows, generous parking, and quick access to highways, restaurants, shopping, and transit routes. Ready to built 7 commercial stores, 64 residential units (1-2 bedrooms), & 40 underground parking. A district that has seen substantial planning advancement and study development in the area over the past few years. Positioned near several newly established and emerging communities. The site is surrounded by strong development momentum and benefits from increasing activity in Stittsville. This versatile property offers a wide range of permitted uses making it ideal for entrepreneurs, investors, and business owners alike. Flexible zoning with the high visibility and easy access making it perfect for commercial/residential development. An exceptional opportunity awaiting! Excellent long term potential! Don't miss your chance to secure this rare high potential opportunity. Property has two PIN numbers: 044550153, 044550326. (id:28469)
RE/MAX Boardwalk Realty
14633 Highway 60 Highway
Killaloe, Ontario
This charming 1.5 story home offers the perfect blend of rustic allure and modern comfort, set on a sprawling acre of picturesque countryside. As you approach the property, you'll be captivated by the surroundings and the inviting ambiance of rural living. Step inside, and you'll discover a cozy haven filled with warmth and character. The main level features two spacious bedrooms and full bath. The living room offers a great space to unwind with the brand new wood stove being the focal point. It's crackling flames and radiant heat will instantly create a cozy atmosphere, perfect for unwinding after a long day. Venture upstairs and you'll find two additional bedrooms for a total of 4 bedrooms. Each room boasts abundant natural light and charming views of the surrounding countryside. Conveniently located between Killaloe and Golden Lake, you'll have easy access to a host of amenities, including shops, restaurants, and outdoor recreational activities. Bonus- the garage is a great space to store all of your toys. (id:28469)
Royal LePage Team Realty
1453 Woodfield Crescent
Kingston, Ontario
Completely renovated all-brick bungalow offering 3+1 bedrooms, 2 full bathrooms, and a fully finished lower level. This exceptionally updated home is ideal for first-time buyers, young families, or investors seeking an easy opportunity to create a self-contained up/down duplex .Comparing this property to others in the area is nearly impossible given the volume and quality of recent improvements. Over the past three years, exterior upgrades include a new 12' x 20' detached garage with electrical, new paved driveway, fully fenced wood yard, poured concrete front steps and porch, a generously sized poured rear patio, new shed, landscaping and yard leveling. Inside, the home features new kitchens and bathrooms, extensive electrical updates including a new panel, updated plumbing, new HRV and hot water tank, mostly new flooring throughout, new interior doors and hardware, upgraded exterior entry doors, and a newly finished laundry room. Major mechanicals and big-ticket items-shingles, windows, heating, air conditioning, and exterior doors-have all been updated within the past 3-5 years. New appliances are included, and a flexible closing is available. A truly turnkey property offering outstanding value, versatility, and peace of mind. (id:28469)
RE/MAX Rise Executives
58 - 122 Castlegreen Private
Ottawa, Ontario
Ideal for First-Time Buyers & Investors! Situated in a quiet enclave, this condo townhome offers comfort, convenience, and rare greenspace views with no rear neighbours. The main floor features an open-concept living and dining area filled with abundant natural light, plus a bright, well-designed kitchen overlooking the backyard. The extra-large primary bedroom offers two generous closets, while the second bedroom includes its own private balcony-perfect for warm summer mornings. The lower level adds versatile space with a cozy rec room and walkout to the backyard, ideal for relaxing or hosting BBQs. A laundry/mud room offers convenient inside access to the single garage, and the home includes two parking spaces-one in the garage and one in the driveway. Located in popular Hunt Club, you're steps to schools, parks, walking/biking trails, shopping centres, transit, and all everyday amenities. Low condo fees make this a smart and affordable choice. A wonderful opportunity to own a home backing onto peaceful parkland in a well-connected neighbourhood. Balcony professionally sealed and waterproofed. (2016) (id:28469)
Innovation Realty Ltd.
711 Moonflower Crescent
Ottawa, Ontario
Pristine and sophisticated, this 3.5-year-old Tamarack 'Granger' model (Modern Elevation) sits on a premium lot, perfectly situated directly across from a park with unobstructed front views. Spread across three fully finished levels, this executive home offers 5 washrooms and a rare 4+1 bedroom layout. The sun-drenched main floor features hardwood flooring, an expansive open-concept living area, and a chef-inspired kitchen with an oversized walk-in pantry. A versatile main-floor 5th bedroom/study provides the ideal private retreat for a home office or guest suite. Upstairs, the generous primary suite is complemented by a lavish ensuite and walk-in closet, while three additional bedrooms are served by two full bathrooms. The 2nd-floor laundry room adds incredible convenience where it's needed most. The lower level has been thoughtfully finished to include a fantastic family room, an additional guest bedroom, and a modern powder room. With the remainder of the 7-year Tarion warranty in place, this "better than new" property offers a perfect blend of contemporary luxury and tranquil living in an unbeatable location. (id:28469)
Exp Realty
Ph6 - 500 Laurier Avenue W
Ottawa, Ontario
Wow! Million-Dollar River View! Spacious penthouse 2-bedroom, 2-bathroom apartment featuring a bright living and dining area, a good-sized kitchen with plenty of cupboards, and brand-new laminate flooring as well as Brand new appliances Included. Located in the heart of downtown. Immediate possession available - call today (id:28469)
Power Marketing Real Estate Inc.
186 Conservancy Drive
Ottawa, Ontario
Welcome to this bright and beautifully upgraded 5-bedroom home in one of Barrhavens most sought-after communities, offering proximity to excellent schools, parks, recreation centers, and shopping.The main floor welcomes you with a bright foyer and a spacious walk-in coat closet. The open-concept layout flows seamlessly into a modern kitchen featuring quartz countertops, a stylish backsplash, high-end stainless steel appliances, a large island, and plenty of storage perfect for everyday living and entertaining.Enjoy 9-foot smooth ceilings, rich oak hardwood floors, and large windows that fill the home with natural light. A mudroom off the garage helps keep things tidy and organized.Upstairs, the primary suite offers a spa-like ensuite bathroom and a walk-in closet. Three additional spacious bedrooms, a full main bath, and a convenient laundry room complete this level.The fully finished basement adds valuable living space with a fifth bedroom, a full bathroom, and a large family or recreation room perfect for guests, entertaining, or working from home.This well-maintained, energy-efficient home is designed for modern living with abundant storage and stylish finishes throughout.Located in a desirable Barrhaven neighborhood, youll enjoy easy access to schools, parks, shopping, restaurants, and golf clubs.Some images are virtually staged and were taken before the tenants moved in.Tenant pays for: Gas, Electricity (Hydro), Water/Sewer, Hot Water Tank Rental, Internet, and Tenant Insurance. (id:28469)
Exp Realty
301 - 165 Ontario Street
Kingston, Ontario
Welcome to the Landmark, one of downtown Kingston's most desirable waterfront condos with shopping and fine dining right at your door, and a short walk to Queens University, the hospitals and all downtown has to offer. This lovely 1 bedroom layout has an updated kitchen with white craftsman cabinets, quartz counters and stainless appliances. The bright living/dining room has full windows with a balcony overlooking the city. The modern 3pc bath features a walk-in tiled shower with glass doors and a bench seat, and the in suite laundry and a separate storage room adds convenience to the condo lifestyle. Enjoy all the building has to offer including the indoor pool and hot tub with atrium looking onto the outdoor patio, accessed by the exercise/games room, with a party room next door for building socials or book it for your own event. With an underground parking spot, a car washing station and a storage locker, and all utilities included in the monthly fees, makes this an attractive package. (id:28469)
Royal LePage Proalliance Realty
515 Tobin Street
North Glengarry, Ontario
Beautiful Brick Bungalow! Located in the south end of Alexandria, this split-entry home offers a modern, open-concept layout that's bright, inviting, and perfect for entertaining. The updated kitchen features a large eat-in island with quartz countertops, stainless steel appliances, stylish backsplash, new light fixtures, and new flooring throughout the main level. You'll find two good-sized bedrooms and a 3-piece bathroom on the main floor. The fully finished basement adds two additional bedrooms, a second updated 3-piece bathroom, and a cozy family room ideal for kids or movie nights. Step from the main floor bedroom onto the rear deck overlooking a private backyard with no rear neighbors. The attached garage is a welcome bonus during the winter months, and the interlock driveway adds a touch of class and curb appeal. Conveniently located just steps from Tim Hortons and major stores, let's make this your next home! (id:28469)
Decoste Realty Inc.
90 Magnolia Way
North Grenville, Ontario
Discover refined living in this beautifully built Stafford model from the Legends Series, located on a quiet street in the highly sought-after eQuinelle community. A spacious foyer welcomes you into a bright, open layout ideal for both comfort and entertaining. The open-concept living and dining area features soaring cathedral ceilings, creating an airy atmosphere. The gourmet kitchen offers granite countertops and breakfast bar, pull-out drawers, a large French-door pantry, and patio doors leading to the outdoor space-perfect for everyday living and hosting guests. A desirable split-bedroom layout provides privacy, with the primary suite showcasing a walk-in closet and spa-inspired walk-in shower. The opposite wing includes a spacious second bedroom, full bath with tub/shower combination, convenient laundry access, and mudroom entry from the garage. Upgraded lighting, high-end finishes, abundant natural light, and classic white shutters enhance the home throughout. The fully finished lower level expands the living space with a large recreation room ideal for movie nights or a home gym, plus a third bedroom with ensuite-style shower-perfect for guests or multigenerational living. Additional features include central air, rough-in for central vacuum, security system, generator, oversized double garage with electric vehicle charger, and a premium oversized lot. The $225/month maintenance fee ($2,700 annually) covers lawn care, driveway and walkway snow removal, and window cleaning. Steps from the renowned eQuinelle Golf Course, residents enjoy discounted golf rates through the Residents Club, which also features fitness rooms, library, games and hobby spaces, billiards, lounge, Fireside Grill, banquet facilities, and an outdoor pool-offering an exceptional lifestyle of comfort and convenience. (id:28469)
Realty Executives Real Estate Ltd
106 Maitland Road
Merrickville-Wolford, Ontario
Unlock the possibilities of this unique Fixer-Upper! Attention investors and renovators. This 3-bed, 1-bath home has so much character and is waiting to be transformed into a stunning showcase. Sitting on a generous sized lot, this home, though in need of renovations, has amazing potential. Step outside and discover the possibilities of the expansive backyard. Situated in a prime location, this home is close to the amenities of Smiths Falls and the charming, historic appeal of Merrickville. Explore local shops and events along with great dining, all within easy reach. Don't miss out on this chance to invest in a property with so many possibilities!**Seller is willing to do a Vendor Take-Back (VTB) (id:28469)
RE/MAX Frontline Realty
2243 Miramichi Street
Ottawa, Ontario
AVAILABLE IMMEDIATELY - FULL HOUSE FOR RENT! Amazing 4 bedroom 1 bathroom with large backyard, centrally located off of Woodroffe Avenue and the 416. Approx 10 min walk to Algonquin College and College Square. Immediate access to major bus routes, along with future LRT station. Dedicated laundry in the basement, along with large bonus room and rec room. The property has gone through renovations and is ready for you to call this your next home. Only AAA candidates will be considered. Lease + utilities. Refence check, background check, pay stubs, rental application are required to submit. (id:28469)
Exp Realty
46 Holland Avenue
Ottawa, Ontario
Fully Furnished! 2-Bed + 1 Bath home in Wellington West. Immediate occupancy and short-term, or 1-year lease options available. This charming and thoughtfully renovated home is located in one of Ottawa's most lively, walkable neighbourhoods. Located between Wellington and Hintonburg, this home is surrounded by independent cafes, renowned restaurants, craft breweries, galleries, and boutique shops along Wellington Street West and Parkdale Avenue. Convenient access to public transit, the O-Train, and Ottawa River pathways makes this a highly walkable neighbourhood. The home features a welcoming entry leading into a bright living room with hardwood floors and recessed lighting throughout. The space flows smoothly into an updated kitchen with a central island, ample storage, and stainless-steel appliances, making it perfect for cooking and entertaining. The front-facing dining area comfortably seats five and connects to the main entrance and living room. Upstairs, there are two bedrooms filled with natural light, hardwood floors, and neutral finishes. The 4-piece bathroom includes a tub/shower combo, a modern vanity, and patterned tile flooring. Outside, the private fenced backyard is bordered by mature trees and established gardens. A stone patio offers a cozy outdoor seating area, while the grassy yard is ideal for gardening or relaxing. Whether you're a young professional, a couple, a student, or a downsizing family, this move-in-ready home is your opportunity to live in Ottawa's most desirable neighbourhoods! (id:28469)
Engel & Volkers Ottawa
93 Water Street E
Centre Wellington, Ontario
Amazing Elora Location, Location! Lovely 5 Bed 2 Bath Raised Bungalow on a very large mature treed & landscaped lot. This great property is across the street from the Grand River, amongst Multi-Million dollar homes. Featuring 3 bdrms on your Main Level & a Separate (Private) Entrance into Finished Lower Level with another 2 Bdrms & another Full Bath + large bright Family Room. Only 8 min walk into Gorgeous downtown Elora; numerous artisan shops, boutiques, galleries & fabulous restaurants. Cross the street for walking bridge over Grand River, into quaint Bissell Park. A naturalist's haven - close to Cataract Trail, Elora Gorge & other fab hiking spots. Quick 22 min drive to Guelph, 7 mins to Fergus & an Easy 25-30 mins to KW. The finished lower level presents the perfect opportunity to accommodate other family members, extra living or working space. Plenty of storage in lower level, Bdrm 5 with full wall of cabinets. Bdrm 4 used as Treatment space for overnight guests. Upgraded baths 2018 + Renovated lower level, also 2018. Main Level Renovated bath also has in-floor heated porcelain tiles. Lumitron remote-controlled lighting in LR, and LED touch-screen mirrors in both baths. All Stainless Steel appliances & Gas Stove. Commercial-Grade Reverse Osmosis water filtration system. An electric fireplace adds to the ambiance of this lovely home, as do the large windows in LR & FR, allowing in plenty of natural light. Enjoy a very large backyard - patio, seating areas - an Oasis - like your very own park. Approval for Bunkies and/or a Yurt. A plethora of perennials; mature trees: Maples, Norway Spruce, Pine, Lilacs, Lavender, Poppies, Rhubarb, Echinacea, Lilies, Hostas, Ferns, Hydrangeas, Japanese Maple, Pollinator gardens, and an abundance of Raspberries. Take advantage of this awesome opportunity to make this your Forever Home! (id:28469)
Comfree
621 - 60 George Butchart Drive
Toronto, Ontario
The condo features 730 ft of living space with an additional 280 ft of wrap-around balcony with two full-sized bedrooms plus a den and two full bathrooms. The primary bedroom has wall-to-wall north-facing windows overlooking the beautiful Downsview Park and an ensuite bathroom. The secondary bedroom has outside west-facing windows. Both bedroom closets have upgraded heavy-duty dual-level storage shelves. There are unobstructed views of sunrise, sunsets, and panoramic views of Downsview Park. The unit is at the end of the hallway with minimal foot traffic, far from the elevator and disposal chute. P1 level underground parking and an oversized storage locker are included. The kitchen features quartz counters and full-sized stainless steel appliances. There is a stacked high-efficiency washer and dryer. The building offers various amenities including a fitness room, party room, BBQ area, pet washing station, bicycle storage, Amazon delivery locker, and 24/7 concierge. (id:28469)
Comfree
511 Bank Street
Ottawa, Ontario
Commercial mix-use property with $113,841 net rental income!! This property is located in a central and established urban area, surrounded with numerous retail services and commercial activities. Its just north of Catherine St and the Queensway, minutes to downtown core, and proximate to major employment, recreational, shopping, Parliament Hill, Rideau Canal, Byward Market plus active infill development. The main level of the building features a fit up restaurant with dining area(approx. 40 seats), service counter, food preparation area, public washrooms, and access to a full basement; the second level is a two bedroom apartment with kitchen, three piece washroom. Please do not approach restaurant owner or the employees re- this sale. (id:28469)
Exp Realty
865 Chelsea Crescent
Cornwall, Ontario
2026 homeownership goals? Chelsea Cres. is a sought-after enclave on the city's east side, lined with impressive homes, manicured properties, and pride-of-ownership neighbours. Quiet, resident-only traffic makes it the heart of suburbia. This large family home impresses with modern James Hardie fiber-cement cladding, a double garage, and ample driveway parking. Mature trees offer privacy in the fully fenced oversized yard. Inside, a grand foyer and architectural staircase set the tone. The main level offers both formal and casual living/dining areas and a spacious kitchen overlooking the backyard-complete with granite counters, built-in appliances, and an eat-up island. Enjoy convenient main-floor laundry and powder room. Upstairs features 3 bedrooms including a primary with cathedral ceilings, walk-in closet, and a stunning ensuite with tiled bath and skylights. Two additional bedrooms share a 4-pc bath. The finished basement adds a 4th bedroom, a 4th bathroom, storage and flexible spaces for hobbies, rec and home office. 24hr irrevocable. Call today for your private tour! (id:28469)
RE/MAX Affiliates Marquis Ltd.
D6 - 160 Edwards Street
Clarence-Rockland, Ontario
Perched on the TOP FLOOR , END UNIT and offering captivating SUNSET VIEWS of the Ottawa RIVER, this beautifully maintained updated 2-bedroom, 2-BATHROOM w/2 PARKING spots condo delivers a rare blend of comfort, light and scenery in a desirable Rockland location. The open-concept living and dining area is spacious, bright, and welcoming, designed to maximize natural light and effortless flow-perfect for both everyday living and entertaining. The generously sized UPDATED kitchen features ample cabinetry, modern appliances and a functional layout that will impress. From the living room, step out onto your private balcony, where uninterrupted views of the Ottawa River create the ideal backdrop for morning coffee or evening sunsets. The primary bedroom retreat is thoughtfully designed, offering a walk-in closet and a private 2-piece ENSUITE for added convenience. A well-proportioned secondary bedroom provides flexibility for guests, a home office, or family use. Completing the layout is a chic, fully UPGRADED 4-piece bathroom, showcasing modern finishes and a clean, contemporary aesthetic. This carpet-free unit also includes IN-SUITE LAUNDRY and storage, new baseboard heating elements, CENTRAL AIR and the rare advantage of two dedicated parking spaces-a true standout feature. Windows & Patio doors (2014). Ideally situated just steps from Du Moulin Park and the river's edge and within close proximity to shopping, services and amenities in the Town of Rockland, this exceptional condo offers scenic living without sacrificing convenience. An effortless lifestyle awaits! (id:28469)
Royal LePage Performance Realty
55 Willingdon Road
Ottawa, Ontario
Discover the beauty of Rockcliffe: prestige, community spirit, proximity to family necessities and pride of place make this an exceptional address to call home. This well-placed mid-century stunner offers an exceptional design with open flow, plenty of natural light through floor to ceiling windows. Wrap around terrace, walk out lower level with full sized indoor salt water pool, home gym, and nanny-suite. Cathedral ceilings throughout and luxury finishes for a perfectly 21st century ready home with a nod to mid-century touches. Don't wait - make an appointment today! **EXTRAS** Miele Steam Oven, Miele Built/In Espresso Machine, Miele Warming Oven/drawer, 4 Sub Zero Refrigerator Drawers, Wine Fridge, Garburator (id:28469)
Royal LePage Team Realty
317 - 2000 Jasmine Crescent
Ottawa, Ontario
RARE 2 Bedroom unit with IN-UNIT LAUNDRY, STORAGE LOCKER and UNDERGROUND PARKING!!! Yes - You read that right! This 2 Bedroom unit not only has the larger balcony (almost 20 feet long) but also has a legal in unit laundry (no new units can have in unit laundry - this one is grandfathered in and the seller has the letter to prove it) as well as an underground parking spot AND it also has a storage locker. Most units do not even have one of these things let alone all three! Come and visit your new home today! Please note that HEAT, HYDRO and WATER are all included in the condo fees. The underground parking spot and storage locker are owned by this unit as well so they transfer to the new owners along with the grandfathered in unit laundry. For amenities, this building also offers: Indoor pool, Sauna, tv/reading/game room, a party room with kitchen and washrooms, a gym/exercise room, a place to wash your car in the parking garage. Please note that this is a NON-SMOKING/NO VAPING building. (id:28469)
Red Moose Realty Inc.
102 Bank Street
Ottawa, Ontario
PRIME Bank St Location in the heart of Ottawa's central business district! Presents opportunity for leasing out office spaces. Second floor offers a functional mix of private offices, meeting rooms, a printer room, a welcoming reception area, and a secure storage room as well as a kitchenette, and dining area, providing modern space for collaboration and staff use. Offering exceptional exposure and accessibility. This property allows for a range of professionals, institutional, or creative office uses as is proximity to governmental uses. Close to LRT and OC transit station. This layout is ideally suited for a professional services firm. Enjoy impressive skyline views. Maximize usable space while offering flexible layout options tailored to tenant needs. Expansive windows that bring in abundant natural light. Minutes away from Parliament Hill. Numerous amenities within easy walking distance. (id:28469)
RE/MAX Boardwalk Realty
51 Waterside Drive
Carleton Place, Ontario
Welcome to 51 Waterside Drive, a bright and spacious bungalow with a walkout basement backing onto the scenic Mississippi Riverwalk Trail-offering a lifestyle where nature, convenience, and comfort come together. The main floor features a warm and inviting layout with two bedrooms, two full bathrooms, a cozy family room with a fireplace, and a bonus den ideal for a home office, reading room, or creative space. The primary suite is a true retreat, complete with a luxurious ensuite showcasing a deep soaker tub and a sleek walk-in glass shower. The upgraded gourmet kitchen is designed for both everyday living and entertaining, featuring high-end appliances, a gas range, and a walk-in pantry. Step outside to the covered deck overlooking the trail, the perfect spot to enjoy morning coffee, barbecue, or unwind while watching the seasons change. The fully finished walkout basement expands your living space and is perfect for entertaining or accommodating guests, offering an additional bedroom, a spacious recreation room, and a versatile swing space that would work beautifully as a home office, gym, or hobby room. Located in the highly sought-after Stonewater Bay neighborhood, this home places you just steps from schools, parks, gyms, and the amenities of McNeely Avenue, with easy access by car or bike to Carleton Place's historic downtown shopping district. Enjoy daily walks along the river, peaceful views, and a community designed for active, connected living. (id:28469)
Real Broker Ontario Ltd.
732 - 340 Mcleod Street
Ottawa, Ontario
Step into this stylish 1 bed + den apartment, offering 694 sq. ft. of bright and airy living space. The suite features 10' ceilings,sleek hardwood floors, and impressive floor-to-ceiling windows that capture beautiful southeast light throughout the day. Thefunctional layout provides a comfortable bedroom, a versatile den, and an inviting open-concept living area.Situated in one of the city's most convenient locations, you'll be just moments from hospitals, universities, the Glebe,Parliament Hill, LCBO, Tim Hortons, and an endless selection of restaurants and everyday essentials.The building offers an incredible resort-style amenity package: concierge security, a heated outdoor pool with cabanas, asummer fireplace, BBQ and bar area, two party/social rooms, two gyms, and a private screening/theater room.One underground parking space is included. Tenant pays hydro and heating. (id:28469)
Royal LePage Team Realty
888 Belfast Road
Ottawa, Ontario
Unique opportunity for owner user for a 25000 Two story building featuring 15000 of showroom and warehouse space on the main floor with 11 loading doors & 10,000 sf of office space on the second floor. 40 trailer parking spaces plus 40 cars parking. Central location near the trainyard. Easy Queensway access. 2 Acres land. Priced to sell. Available for use immediately. (id:28469)
Royal LePage Performance Realty
907 Second Street E
Cornwall, Ontario
Located on the top floor of 907 Second Street East, you will discover the newly renovated apartment, with two good sized bedrooms, one 4-piece bathroom, and plenty of space for dining in the eat-in kitchen. It is conveniently situated near grocery stores, parks, restaurants, schools, and offers easy transit bus access. As an added bonus, the apartment also comes with one parking space, a small covered deck area, and 2 access points into the unit, one at the front and another at the rear. First and last month deposit, references and credit check required. (id:28469)
RE/MAX Affiliates Marquis Ltd.
35 Nevada Street
North Stormont, Ontario
This stunning private A-frame home blends character, comfort, and seclusion in a truly unique setting. Soaring cathedral ceilings fill the interior with light, while the walk-out basement with heated floors offers both warmth and additional living space. The primary bedroom features a walk-in closet, a 3-piece ensuite, and its own balcony, the perfect spot for your morning coffee. With no rear neighbours and no neighbours in sight, youll enjoy complete privacy surrounded by nature. A peaceful creek winds through the property, adding to the tranquil atmosphere. The oversized two-car garage with loft provides ample storage or workshop potential, and the wrap-around deck invites you to relax, entertain, or simply take in the views. Whether you're seeking a cozy retreat or a year-round residence, this one-of-a-kind home is ready to welcome you. (id:28469)
RE/MAX Affiliates Marquis Ltd.
310 - 815 Kyle Court
Brockville, Ontario
Whether you're looking to break into the housing market, start your investment portfolio, or expand it, this charming, 2-bedroom, 1-bathroom condo is an excellent opportunity. With condo fees that include heat, hydro, and one designated parking spot, this unit offers affordability and convenience. Located close to all essential amenities, with public transit just a short walk away, it's ideal for first-time buyers, savvy investors, or those seeking a low-maintenance lifestyle. Don't miss out on this fantastic property in a prime location! Condo fees are 539.65 a month, and taxes are 1120.00 for the year. The tenant pays $962.80 a month.Excellent investment opportunity. Seller has 6 additional units available as a package (2 1-bed/1-bath and 4 2-bed/1-bath). Ideal for portfolio expansion or make a strong entry into multi-unit ownership. (id:28469)
RE/MAX Hometown Realty Inc
Lot 10 Barry Street
Laurentian Valley, Ontario
Excellent Building lot on the edge of Petawawa, Lot is located in Laurentian Valley on a quiet cul de sac. Flat, sandy, and ready to build on. Survey available. 24 hour irrevocable on all offers. (id:28469)
RE/MAX Pembroke Realty Ltd.
104 - 295 Gilmour Street
Ottawa, Ontario
Discover the ultimate urban lifestyle at Gilmour Place, a prime downtown condominium in the heart of Centretown that puts the entire city at your doorstep. Unit 104 offers the perfect blend of residential tranquility and vibrant city living with your own private fenced backyard and 4 season solarium. Right in the Heart of Centretown where convenience meets connectivity, this highly sought-after location boasts a perfect Walk Score of 100. Forget the car-everything you need is just steps away. Seamlessly access daily errands, gourmet dining, trendy boutiques, and essential services without leaving your neighborhood. Just moments from the culinary hotspots of Elgin Street and the bustling shops along Bank Street. Your next favorite restaurant or coffee shop is around the corner. Immerse yourself in Ottawa's rich culture. The Parliament LRT Station is just a 12-minute walk away, providing rapid transit across the city. This 2 bedroom 2 full bathroom home is over 1400sf and features a 4 season solarium, a fenced backyard, a woodburning fireplace, in suite laundry and a fantastic layout! Hardwood floors throughout the main living space, ceramic in the foyer and kitchen and laminate in the Primary bedroom and the solarium. 1 underground parking space included. This condo feels more like a bungalow with the backyard than apartment living. Enjoy your summer nights with a barbecue in your private backyard or work from home in the solarium. Grow a garden in the garden beds. Come and see this unit today and start you new life living in the downtown hub! 1 underground parking space is included. (id:28469)
Century 21 Synergy Realty Inc.
304 - 100 Bruyere Street
Ottawa, Ontario
Welcome to this bright and spacious 2-bedroom plus den condo nestled in a charming full brick building. This top-floor end unit is bathed in natural light thanks to twin skylights and expansive architectural windows with wide ledges - perfect for plants, decor or simply to enjoy the serene outlook. The open-concept living and dining area is designed for comfort and style, featuring a cozy wood-burning fireplace and direct access to a large private balcony that overlooks the peaceful end of Bruyere Street. The fabulously updated kitchen offers beautiful quartz counters, stainless steel appliances, ample cabinetry and modern finishes that will delight any home chef. The primary bedroom is a true retreat, highlighted by oversized windows with deep sills that not only enhance the airy feel of the room but also provide a charming space for decorative accents. A full bathroom with a double-sink vanity sits conveniently nearby. Two additional bedrooms offer flexibility for children's rooms, guests or a home office, ensuring plenty of space without compromise. Practicality meets convenience with in-unit laundry, one underground parking space and a private storage locker. Residents also enjoy access to a shared outdoor patio with seating and the use of a barbeque - creating the perfect setting for entertaining or unwinding with friends. Whether you're seeking a smart investment property or a family-friendly home with room to grow, this home delivers exceptional value. Ideally located within walking distance to cafes, artisan bakeries, numerous restaurants, shops along Sussex Drive, the Royal Canadian Mint, Embassies, the National Art Gallery and the ByWard Market. The lifestyle open to you here is unmatched. Some photos have been virtually staged. Available For Rent and For Sale. (id:28469)
Royal LePage Performance Realty
389b Drive-In Road
Greater Napanee, Ontario
67 - Acre Rural Paradise - The Perfect Blend of Privacy, Farming, and Convenience. Discover the ultimate canvas for your dream estate or hobby farm. Located just minutes from the heart of Napanee, this sprawling 67 - acre parcel offers a rare combination of productive agricultural land and serene natural beauty. Property Highlights: Ready to Build; Featuring a gentle, sloping hill, this property offers the perfect elevated building site for a custom home with panoramic views of the countryside. Skip the uncertainty of drilling - this lot comes equipped with an existing 256 - foot drilled well and submersible pump. Approximately 45 - acres of workable land, recently utilized for soybean and hay, offering immediate potential for agricultural income or a thriving hobby farm. Beyond the fields, explore your own private wetlands and forested areas, perfect for nature enthusiasts, hunters, or those seeking total seclusion. Enjoy the peace of rural living without the commute, and a short drive to Kingston or Belleville. (id:28469)
K B Realty Inc.
42 - 7481 Mitch Owens Road
Ottawa, Ontario
Welcome to 42-7481 Mitch Owens! Discover an exceptional opportunity to own a well-maintained 2-bedroom, 1-bathroom modular home on an oversized lot surrounded by mature trees. Inside, you'll find a bright and inviting eat-in kitchen and a cozy living room filled with natural light. The main level offers two comfortable bedrooms and a well-appointed 4-piece bathroom, complete with a tucked-away laundry area for added convenience. A functional mudroom serves as the main point of entry, providing ample space for storage and everyday organization. Step outside to enjoy the large back deck, perfect for entertaining or relaxing, while the shed offers space for hobbies, DIY projects, or extra storage for tools and equipment. Enjoy peace of mind with land lease fees of approximately $500/month, which include: land rent, property taxes & water. This property combines comfort, functionality, and the charm of country-style living, don't miss your chance to make it your own! (id:28469)
Sutton Group - Ottawa Realty
#140-350 Albert Street
Ottawa, Ontario
An outstanding opportunity to own a thriving, well-established restaurant in the heart of downtown Ottawa. This turnkey business comes with all equipment owned, and the seller has complete financials available, demonstrating strong and consistent performance. Assume the existing lease of $ 3k+ taxes, utilities included, with an option to re-negotiate and extend, offering long-term stability in one of Ottawa's most desirable commercial locations. Perfectly situated in the core of the business district and surrounded by offices and government buildings, the restaurant benefits from steady foot traffic and excellent accessibility. Beautifully maintained and operating successfully, this is a rare chance to acquire a proven business in a premium location. Don't miss this exceptional opportunity! All information provided is deemed reliable but is not guaranteed and should be independently verified by the buyer. (id:28469)
Exp Realty
12 - 68 King Street
Ottawa, Ontario
Well-maintained 3-bedroom condo townhouse in Richmond featuring a bright living and dining room on the main level and a functional kitchen with ample counter space, double sink, fridge, and stove. Convenient main-floor powder room. Spacious primary bedroom offers generous closet space and carpeted flooring, second bedroom also carpeted, while the third bedroom features durable vinyl flooring. Finished basement includes a recreation room, laundry room, and additional storage space, providing flexible living and excellent functionality. Currently baseboard heating but duct work ready for natural gas heating. Furnace included (id:28469)
RE/MAX Absolute Realty Inc.
76 Indigo Street
Ottawa, Ontario
Stylish, Modern Living in a Prime Beacon Hill South Location! Step into this beautifully designed 3+1-bedroom, 3-bathroom townhome tucked away on a quiet street surrounded by elegant executive homes. From the moment you enter, you'll be impressed by the smart, contemporary layout that perfectly combines style, comfort, and functionality.The open-concept main floor shines with gleaming hardwood floors and sun-filled living with a cozy fireplace, dining spaces that invite relaxation and easy entertaining. The kitchen with island, abundant cabinetry, and bright views overlooking the open concept living and dining - perfect for hosting friends or enjoying everyday family meals. Step outside to your own backyard oasis, complete with a spacious interlock patio ideal for summer BBQs or peaceful evening gatherings. Upstairs, the primary suite offers a walk-in closet and a private ensuite, while two additional bedrooms and a full bath provide plenty of flexibility for family, guests, or a home office.The basement offers an additional bedroom and plenty of storage. With a 1 car attached garage this property is the entire package. Set in one of Ottawa's most desirable and walkable neighbourhoods, you're just minutes from parks, fitness centres, restaurants, coffee shops, Costco, Farm Boy, hospitals, CSIS, and major government offices. Commuting is effortless with easy access to transit, Gloucester area near Blair LRT Station, and Highway 174. (id:28469)
RE/MAX Affiliates Marquis Ltd.
2 - 170 Ivy Crescent
Ottawa, Ontario
Situated on a quiet street in the heart of New Edinburgh, this charming and newly updated 1-bedroom-plus-den apartment offers both historic character and modern livability. Ideally located just steps from Beechwood Avenue's shops, cafes, and restaurants, and a short stroll to Stanley Park and the Rideau River, this two-level home also provides unparalleled walkability to both Global Affairs and downtown Ottawa. The main level exudes warmth and functionality, beginning with an inviting dining area featuring light hardwood floors, neutral tones, and a built-in glass-front cabinet that adds both charm and storage. The bright U-shaped kitchen is well-appointed with ample counter space, white cabinetry, ceramic tile flooring, and a full suite of appliances, including a fridge, stove, and dishwasher. A rear door leads directly to the backyard, creating a seamless indoor-outdoor connection ideal for entertaining. The main-floor bedroom offers a restful retreat with a large picture window, hardwood floors, and full-height closets with upper cabinetry. Outdoors, a private raised wooden deck for morning coffee or evening relaxation, with a brick-paved patio and mature trees. Don't miss the opportunity to live in one of Ottawa's most desirable and walkable neighbourhoods. (id:28469)
Engel & Volkers Ottawa
4 - 875 Laurier Street
Clarence-Rockland, Ontario
AVAILABLE FOR IMMEDIATE OCCUPANCY! This 1 bedroom, 1 bath GROUND FLOOR, easily accessible, unit is ideally located in the heart of Rockland within walking distance to Giant Tiger, Jean Coutu, local bakeries, banks and just a 5 minute drive to LCBO, Walmart, Canadian Tire and lots more. Offering approx. 600 sq ft.of living space the bright living area flows into a practical kitchen and dining space with ample cabinetry and all appliances included. The unit includes one parking space with additional visitor parking, along with a handy storage locker. Snow removal and lawn care are taken care of, and the building offers convenient coin-operated laundry shared with other tenants of building. All of this, just under 20 minutes to Orleans. Tenant pays rent plus Hydro. (id:28469)
Exp Realty
520 - 300c Lett Street
Ottawa, Ontario
Modern one bedroom, one bath condo in the heart of Lebreton Flats. Walking distance to the downtown core, McDonald Cartier Parkway Bike Path, Pimizi Light Rail Station and much more. This beautiful and bright 1 bedroom/1 bathroom condo features 9ft ceilings, floor to ceiling windows, hardwood throughout, stainless steel appliances, granite kitchen countertop w/breakfast bar, & en-suite laundry. Building amenities include an exercise room, outdoor inground pool, rooftop terrace w/BBQ, and a party room. The building offers a storage lock, & concierge 5 days/week, 24-hour security camera monitoring. No pets & no smoking. Ready to move in for a 1-Year Lease. (id:28469)
Home Run Realty Inc.
832 Windermere Drive
Kingston, Ontario
Westbrook. The word Custom is used far too often in Real Estate. This Modern David Smalls Inspired home is truly one of a kind. From the Quarried Limestone, ACM exterior Panelling and Wood grain aluminum soffit -- Offering Exceptional Curb Appeal. Over 3,500 Sq. Ft. above grade. Soaring ceilings & wall to wall windows (motorized blinds), allow an abundance of natural light. Progressive Kitchen with Jen-Air and Thermador Appliances, walk-in pantry. Luxary LVP Flooring throughout. Floor to ceiling Gas Fireplace. Floating Oak 2-storey staircase with glass railings. Breathtaking Primary Bedroom w/ walk-out balcony, sprawling ensuite and walk-in closet. 2nd Floor Laundry room with built-in cabinets. Covered Stamped Concrete Deck. No detail overlooked. Full Spec. Sheet, Floor plans and 3D Tour available. (id:28469)
Royal LePage Proalliance Realty
340 Palace Road
Kingston, Ontario
Opportunity to own a well-maintained gem ideally located in a well-established, family-oriented neighbourhood in central Kingston with mature, tree-lined streets. It offers quiet suburban living while still being very close to Queen's University, St. Lawrence College and the downtown core, making it attractive for families, students, professionals, and investors. Grocery stores, pharmacies, and everyday conveniences are easily accessible in the surroundingarea. A short drive brings you to Cataraqui Centre and Princess Street, major shoppingcorridors with retailers, services, restaurants, and professional offices.340 Palace Road showcases true pride of ownership and is perfect for first-time buyers, investors, or a small family. The home features updated flooring, paint, kitchen, andbathrooms. A convenient side entrance from the large, fully fenced backyard provides access to both the main and lower levels. The bright main floor offers an updated kitchen and bathroom, three bedrooms, and plenty of natural light. The finished lower level includes a spaciousrecreation room, full bathroom, two additional rooms, ample storage, and a mechanical/laundry area. (id:28469)
Exp Realty
329 - 223 Princess Street
Kingston, Ontario
Don't look any further than The Crown Condominiums in the heart of Kingston! This third-floor unit offers a stylish 1-bedroom plus den layout with 584 square feet of thoughtfully designed living space and is available now. Enjoy an open-concept living and dining area, in-suite laundry, a modern 4 piece bathroom, and beautiful views that elevate everyday living. Residents have access to exceptional amenities, including a private rooftop terrace with BBQ stations, dining and lounge areas, greenery, yoga and outdoor activity space; concierge service; an exclusive Fitness Centre and Yoga Studio; and a Party and Multi-Purpose Room complete with a full kitchen. Underground parking, bike storage, and lockers are available at an additional cost. Backed by over 20 years of experience in urban development, IN8 Developments is known for innovative, efficient housing solutions and a strong track record of successful project launches. The Crown Condominiums offers an unbeatable location surrounded by restaurants, cafés, and both chain and boutique retail in Kingston's vibrant downtown core. You're within a 10 minute walk of nearly all of historic downtown and the waterfront, with a quick commute to Queen's University or RMC. (id:28469)
Royal LePage Proalliance Realty

