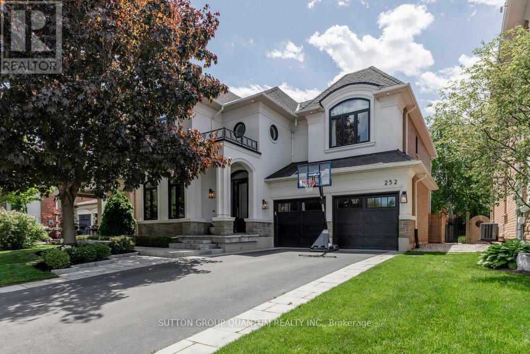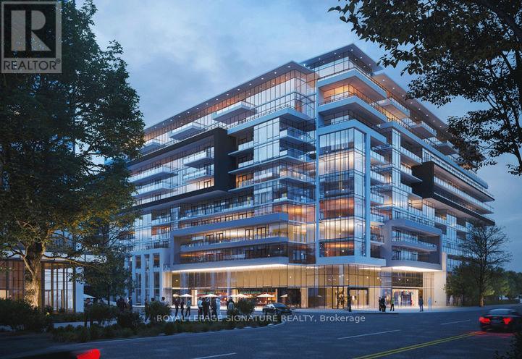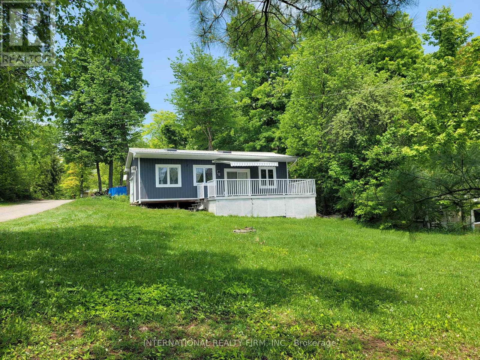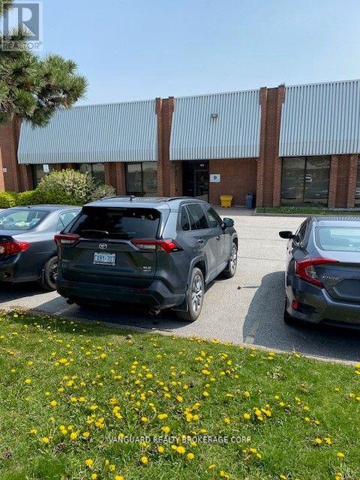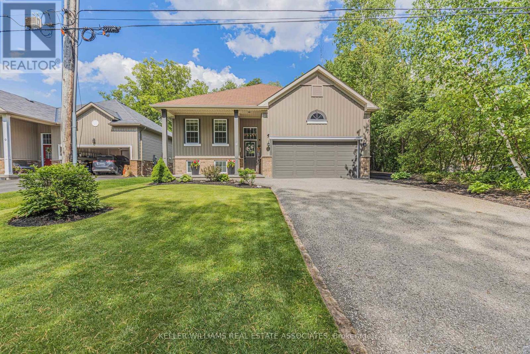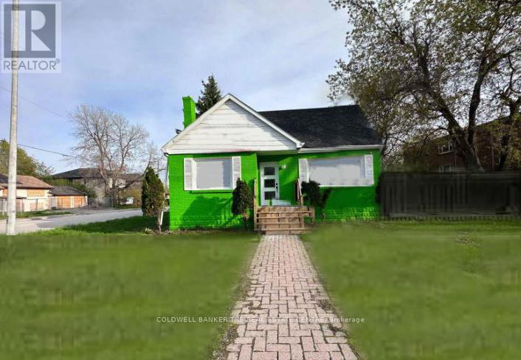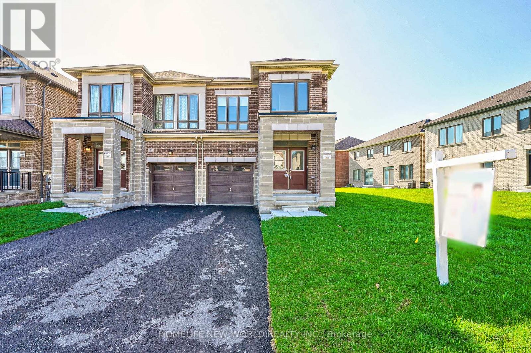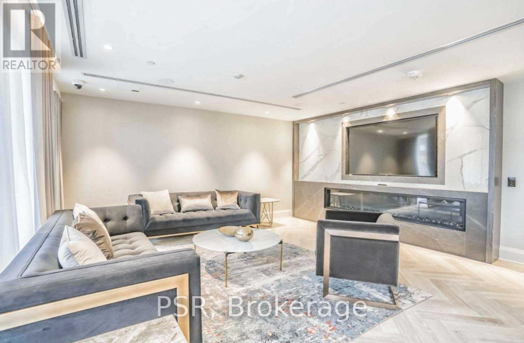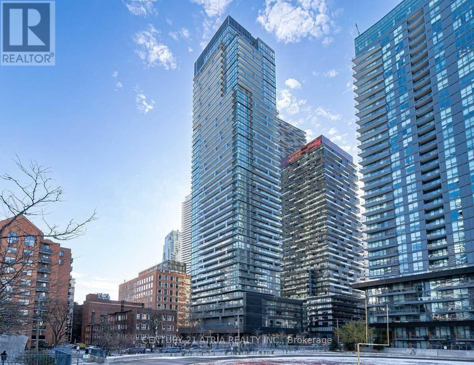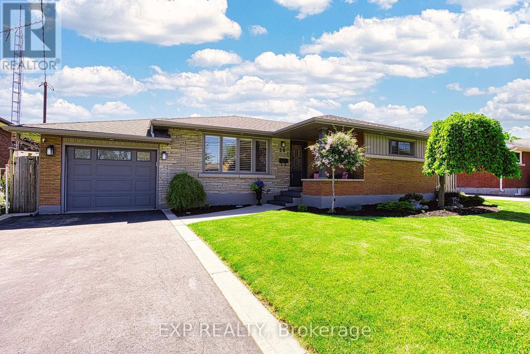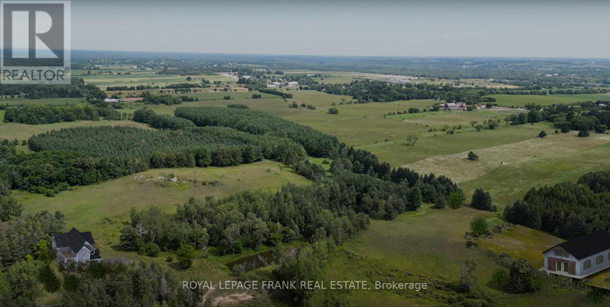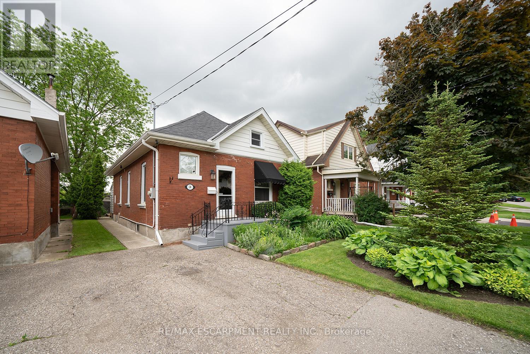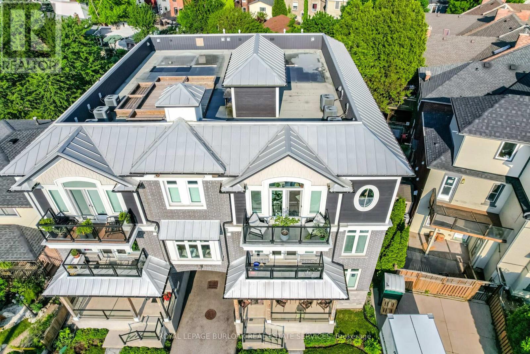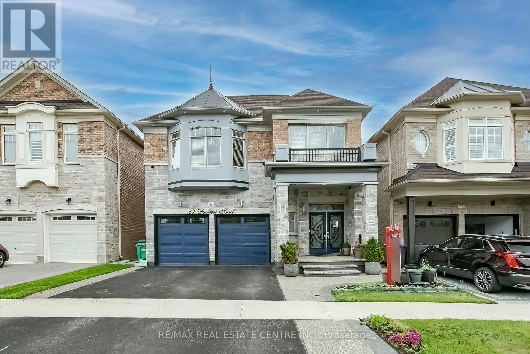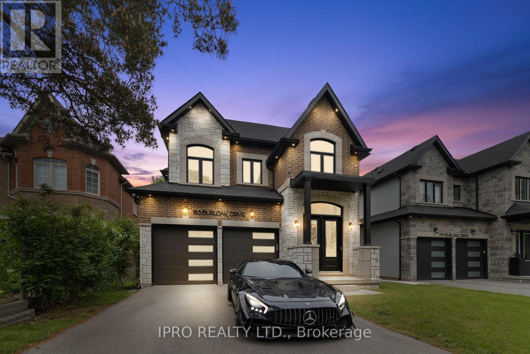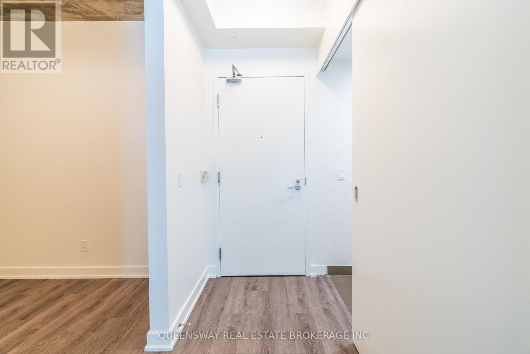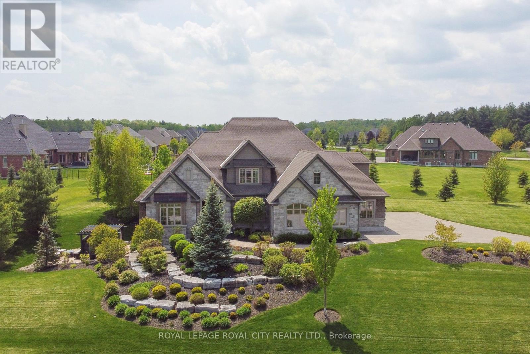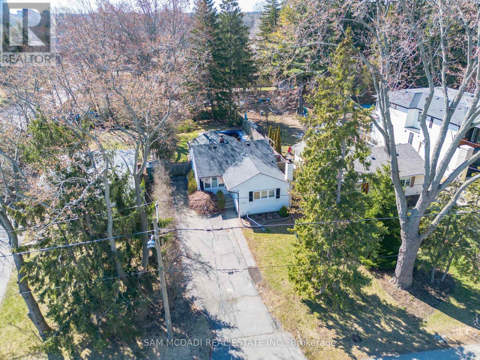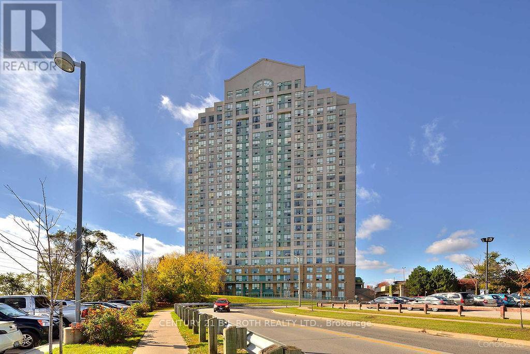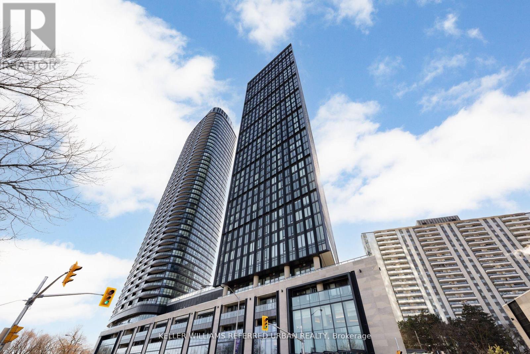515 - 105 The Queensway Avenue
Toronto, Ontario
Welcome To Your New Home In The Highly Coveted Nx 11 Condos. Fantastic Location With Resort Like Amenities, Over 700 Square Feet Of Living Space With Brand New Renovated Floors. Steps Away From High Park, Transit, Easy Access To Downtown Highways And The Lake. Lake Views From The Balcony Combined With A Functional Layout And Foot To Ceiling Windows. This Open Concept Unit Has A Semi 4Pc Ensuite And Boasts A Sizeable Den That Can Be Used As A Second Bedroom or Home Office. Comes With 1 Parking Space. **** EXTRAS **** Fantastic Amenities Include 24 Hour Concierge, Security Guard, Indoor And Outdoor Pool, Tennis Courts, Party Room, and Two Gyms. (id:27910)
RE/MAX West Realty Inc.
252 Turning Leaf Road
Oakville, Ontario
Welcome to the epitome of refined living in Lakeshore Woods! This stunning 4-bedroom family home boasts over 3,100 square feet of luxury living space. Extensive upgrades throughout, starting right when you enter the property. Handsome curb appeal with professional landscaping, upgraded outdoor lighting and freshly painted stucco. Sleek NEW garage doors, exterior doors, new windows, new light fixtures. This well-appointed layout features a full dining room, living room, large eat-in kitchen overlooking the backyard oasis, convenient main floor office space, extremely spacious master bedroom with his/hers walk-in closets, beautiful bright white ensuite, as well as 3 more spacious bedrooms and upgraded washroom. The soaring 2-storey family room with gorgeous accent wall and abundant natural light create a breathtaking backdrop for family gatherings and cozy evenings. Custom motorized blinds throughout. Step outside to this oasis, featuring a stunning saltwater POOL with water feature, as well as a composite deck and large patio space with loads of room for outdoor entertaining. Lots of trees provide extra privacy. Just a few minutes walk to the Lake and the South Shell Park Beach, parks, bike trails, Shell Park tennis and pickle ball courts, and new shopping centers! Quick QEW access, GO train access, and just a short drive to Bronte Village and Harbour. (id:27910)
Sutton Group Quantum Realty Inc.
402 - 395 Dundas Street W
Oakville, Ontario
Assignment Sale: Brand New 1 Bedroom Plus Den Condo Apartment. This Unit Features An Open Concept Design With A Spacious Living Area That Highlights High-End Finishes, Laminate Flooring, And 9'Ceilings. The Kitchen Is Equipped With Modern Stainless Steel Appliances And A Quartz Countertop. Conveniently Situated Near Highways 407 And 403, Go Transit, And Regional Bus Stops. Just A Short Stroll Away From A Variety Of Shopping And Dining Options. **** EXTRAS **** 24 Hour Concierge, On Site Property Manager, Fitness Room; Lobby, Lounge, Multi-Purpose Room(S)With Preparation Kitchen; Indoor And Outdoor Landscaped Amenity Areas; Washing Station; Bicycle Parking Spaces; And Visitor Parking Spot. (id:27910)
Royal LePage Signature Realty
710 - 225 Sherway Gardens Road
Toronto, Ontario
Welcome To One Sherway, This Breathtakingly Modern 1Bed + Den Has Been Meticulously Renovated Feat Custom Kitchen W' High Gloss Cabinetry, Breakfast Bar, Appliance Garage W' Electrical, Built In Oven W' Induction Cook-Top, Double Sink & Stone Countertop! Open Concept Layout W' Handscraped Laminate Wide Plank Flrs, Automated Blinds, LED Lighting & Custom Built Murphy Bed In Den. Prim Bdrm Feat Double Closet W' Organizers, Pot Lights, Pocket Door, Flr To Ceiling Windows & Linen Closet. Bathroom & Storage Updated & Finished W' Apoxy Floors, New Vanity & Full Size Stackable Washer/Dryer. Tons of Natural Light, Perfect Location Steps To Fantastic Shopping, Restaurants & Minutes to Public Transit (GO & TTC) Major Highway. Parking Includes EV Charging Station. **** EXTRAS **** Full Size Washer/Dryer, EV Charger W' Parking Spot, Induction Cook-Top. (id:27910)
RE/MAX Experts
Lot #88 - 14221 Winston Churchill Boulevard
Caledon, Ontario
Located In Serene Terra Cotta Where you Are Surrounded By Nature. Renovated Beautiful Park Model 38' Golden Falcon(1996), 38X12 Added Room(2015),24X12 Deck W/ Awning, 12X12 Shed. One Of Largest Sites In Terra Cotta Gardens Park. Private Surrounded By Gorgeous Trees, Enjoy Fire-Pit At Night. This Site Is Full Time May 1st-Oct 31st W/ Limited Access Weekly Throughout Winter. Snowmobile Welcome. This Quiet Community Is A Great Weekend/Vacation Getaway Or Perfect Low Cost Option For Snowbirds! Amenities: Gate Access, Playground, In-Ground Pool, Pavilion, Stocked Ponds For Fishing, Laundry, Social Events. Close To Terra Cotta, Bruce Trail, Credit River & Provincial Park. Close To Georgetown, Brampton & All Amenities. **** EXTRAS **** Low Park Fees: Yearly Fee Approximately $990 Include Maintenance, Water, Visitor Pass, Sewage Pumped By The Park, Garbage Pick Up And Road Maintenance. Buyer Is 1% Voting Shareholder ($18,000 Value Included). (id:27910)
Sutton Group-Associates Realty Inc.
Suite 8 - 91 Roncesvalles Avenue
Toronto, Ontario
Stunning light-filled Penthouse Office space in Roncesvalles!!! Approx. 1,600 sqft with 20' ceilings,floor to ceiling windows, 2.5 washrooms and featuring heated concrete floors, full modern kitchen,sun-drenched patio overlooking Roncesvalles. Private Parking spot(s) available. Easy access via car or transit, steps from Sunnyside Loop (bus & streetcar access). (id:27910)
RE/MAX Ultimate Realty Inc.
413 Horner Avenue
Toronto, Ontario
Excellent Free Standing Building In Clean Industrial Complex. Great Shipping That Can Accomodate53 Footers. Very Clean Warehouse Area. Ideal For User Requiring Heavy Power And Extra Office. Good Access To Major Highways; Gardiner Expressway ,Q.E.W., Highway 427And Lakeshore Blvd. (id:27910)
Vanguard Realty Brokerage Corp.
1337 Waverly Avenue
Oakville, Ontario
Luxury At It's Finest! Modern Custom 2020 Build In The Heart Of South West Oakville. An Architectural Masterpiece, Featuring An Open Concept Layout W/ Spectacular Natural Lighting, High-End Finishes And Custom Craftsmanship. Fascinating 10' Floating Ceilings With Cove Lighting, Pot-lights, 8' Doors, European White Oak Engineered Hardwood, Flush Trim, Built-In Surround Sound, Gas Fireplace, Central Vac, Motorized Blinds, Glass Railings & Mono-Stringer Stairs From Top To Bottom. A Large Chef Inspired Kitchen W/ an Oversized Island, 10' Cabinetry & Top Of The Line Appliances. Natural Light Abounds The Upper Level With Beautiful Sky Lights & Oversized Windows. 4 Large Bedrooms W/ Pocket Doors, All W/I Closets Include Custom Built-In Shelving, Each W/ Their Own Ensuite. Bespoke Laundry Room W/ Floor To Ceiling Cabinetry. You Don't Want To Miss The Opportunity To See The Intricate Quality Of This Home! **** EXTRAS **** Basement W/ Side Entrance, Wet Bar, Gas Fireplace, Wine Cellar/Cold Room. Outdoor Surround Sound System, Rough-Ins Kitchen, Custom Shed, Irrigation System From Front To Back. High Ceiling Garage W/ Panel Box Perfect For Any Car Enthusiast! (id:27910)
Rexig Realty Investment Group Ltd.
Bsmt - 275 Ironside Drive
Oakville, Ontario
2 bedroom + 1 bathroom basement for rent in Oakville.9ft celling. Separate entrance with bigger windows. Pot lights all over. In-unit laundry. 1 parking available. Top Rated School District And Family-Friendly Community. Steps to bus stops, parks, Shoppers and other groceries. Availability: Immediate Monthly rent: $1900 + 30% utilities (Hydro+ Gas), First and last month rent deposit required. No pets. Tenants need to have A+ credit score , government issued ID with photo, reference available &employment letter with latest paystub. **** EXTRAS **** 1 parking available*For Additional Property Details Click The Brochure Icon Below* (id:27910)
Ici Source Real Asset Services Inc.
11 55th Street S
Wasaga Beach, Ontario
Welcome home! This renovated raised bungalow offers both comfort and functionality. With 3+2 bedrooms and 3 bathrooms, there's ample space for the whole family. The main floor's open concept layout presents a kitchen with quartz countertops, seamlessly flowing into the living room with fireplace and dining area overlooking the backyard. The Primary Bedroom boasts a walk-in closet and a 5-piece ensuite, providing a serene sanctuary. The finished basement extends the living space, featuring 2 large bedrooms, 4-piece bath, an expansive recreation room, a dedicated workout area, and an office space. Step outside to your private backyard oasis, featuring a spacious deck, two patios for outdoor entertaining, and a playground for the little ones. Conveniently located on a tranquil street, only a 6-minute walk to the beach, offering serene living by the water. (id:27910)
Keller Williams Real Estate Associates
257 Robins Point Road
Tay, Ontario
A Fantastic Parcel Of Land To Build Your Dream Home Right Across From The Beautiful Shores Of Georgian Bay! This Lot Has The Peace Of Mind And Ready With Architectural Plans For 3,200Sqft Home! This Land Is Surrounded By Green Trees And Abundant Nature. Views Of Georgian Bay All Year Long From A Two Story Home With 20ft Balcony off the primary room. Your Seconds Away From Water Access Where You Can Launch Your Canoe, Kayak, Small Boat. **** EXTRAS **** Gas, Hydro, & Water Available At The Lot Line. (id:27910)
Better Homes And Gardens Real Estate Signature Service
17 Andean Lane
Barrie, Ontario
Charming 3-storey euro-style townhome, located in a sought-after neighbourhood. This 2 Bedroom 3 bath home boasts a spacious family room. The living room walks out to a raised deck, ideal for relaxation and entertaining. Designed for comfortable and stylish living thats also close to schools, shopping and quick access to Highway 400. Looking for long-term exceptional tenants. **** EXTRAS **** Tenant responsible for all utility costs. (id:27910)
Royal LePage Meadowtowne Realty
18 - 151 Townsgate Drive
Vaughan, Ontario
Sun-filled 3-bedroom townhome near steeles/bathurst. Walks to ttc, yrt, shopping plazas, parks, etc. Patio at front. Eat-in kitchen. 2 1/2 bathrooms. 2 underground parking. Huge master bedroom w/ ensuite bath, walk-in closet and Juliette balcony. Basement walkout to garage. Nice mature neighborhoods. **** EXTRAS **** Stove; hood; fridge; dishwasher, washer & dryer, all elf's; (id:27910)
Royal LePage Golden Ridge Realty
175 Major Mackenzie Drive E
Richmond Hill, Ontario
Lucrative real estate investment opportunity on Major Mackenzie Dr. E in Richmond Hill, ON, in the heart of the City, close to current High-Density Residential Construction. The property, strategically situated on a major arterial road intersecting Yonge St, within the Local Mixed-Use Zone, aligns seamlessly with the official plan. Transit and proximity to two highways make this property quite desirable in the investment and building space. Currently zoned RM3, there exists a compelling prospect to enhance the Floor Space Index (FSI). Moreover, the potential to convert the zoning to commercial presents a lucrative avenue to capitalize on the substantial growth unfolding in the area. One key advantage is the property's current lease at market price, providing an income stream for the purchaser. This financial cushion facilitates a seamless initiation of the rezoning process and the creation of a draft plan, ensuring a prudent and financially viable strategy. The existing three-storey zoning can be strategically amended to institutional use, and mid-density housing unlocks a myriad of diverse possibilities for the property. Don't miss the chance to be part of the growth narrative and secure a prime investment in this thriving location. **** EXTRAS **** Investors can leverage the property's income stability, paired with the potential for increased FSI and a shift to commercial zoning, to tap into the burgeoning market and position themselves for optimal returns. (id:27910)
Coldwell Banker The Real Estate Centre
Keller Williams Portfolio Realty
3 - 14 High Street
Georgina, Ontario
Shared Office Space In Tranquil Massage Therapist Clinic...Discover A Harmonious Work Environment Within Our Esteemed Massage Therapist Clinic. We Proudly Present An Incredible Opportunity For Wellness Professionals Seeking A Shared Office Space That Exudes Tranquillity And Promotes Collaboration. Welcome To A Space Designed To Nurture Your Practice And Enhance Your Client's Well-Being. Inclusions: Full Reception Area, Shared Parking, Shared ""Employee"" Lunch Room **** EXTRAS **** Other Uses Could Be Quiet Work Space For Busy Professionals Looking To Get Out Of The House But Not Commute To The Office. (id:27910)
RE/MAX Prime Properties
59 Hydrangea Hollow
East Gwillimbury, Ontario
Welcome To Your Dream Home, Nestled In The Prestigious Neighborhood of Holland Landing With A Serene Pond View. 4+1 Bedrooms, 5 Baths, Finished Walk Out Basement With Additional Living Space. Beautiful Layout. No Sidewalk, Luxury Chandeliers, Direct Access To Double Car Garage. Open Concept Floor Plan With 10' Ceiling Height(Main)/ 9' (2nd Floor) And Raised Basement Ceiling Height. Gourmet Eat-In Kitchen & Huge Great Rm With W/O To Deck, Convenient 2nd Flr Laundry, Gas Fireplace. Finishes In Move In Ready Condition! Close to schools, Yonge St, Mins from GO Station, Hwy 400 & 404, Green Lane Shopping Center. Don't miss the opportunity to make this exceptional home yours. **** EXTRAS **** All Existing Light Fixtures. Fridge, Stove, Dishwasher, Washer & Dryer.Hwt Rental. (id:27910)
Right At Home Realty
2199 - 2201 Kingston Road
Toronto, Ontario
Excellent Location. Great Opportunity to Open Your Business in a High Traffic Area. 579 sq ft. Ground level. High Ceilings. Front Entrance. Permitted Uses: Day Nurseries, Dwelling Units, Educational and Training Facility Uses, Financial Institutions, Fraternal Organizations, Hotels, Medical Centres, Municipally owned and operated Parking Lots, Nursing Homes, Offices, Personal Service Shops, Places of Entertainment, Private Home Day Care, Recreational Uses, Restaurants, Retail Stores, Retirement Homes **** EXTRAS **** *Upstairs Residential Unit Available to Lease* *Landlord willing to put up dry wall* (id:27910)
Keller Williams Referred Urban Realty
74 Fruitful Crescent
Whitby, Ontario
Welcome to 74 Fruitful cres Fabulous Brand New Semi-Detached (1 year old), Built By PARADISE DEVELOPMENTS. This modern semi-detached house with 42.33 ft frontage is possible for driveway widening to park more cars. Its front faces south west, side faces south and backyard faces south east so you can enjoy the sunshine at anytime. This 4-bed, 3-bath gem boasts 10-foot ceilings, offering both a solid investment opportunity and the dream living space. You'll find granite countertops, and a spacious island in the kitchen. The main and hallway feature beautiful hardwood flooring, and a charming electric fireplace. Upstairs, there are 4 generously sized bedrooms, each with its own closet, and two complete baths. The spacious yard is ideal for your comfort and outdoor enjoyment. New community with beautiful parks, splash pads, schools, shopping centres, and easy access to Hwys 401, 407, and 412, making this property an ideal choice for a modern & convenient lifestyle. (id:27910)
Homelife New World Realty Inc.
2605 Craftsman Drive
Oshawa, Ontario
Welcome To Your Dream Home In The Highly Sought After Windfields Neighbourhood! Step Into Your Ideal Living Space Where Functionality Meets Comfort In This Recently Updated Home! All-Brick 4 Bedrooms,4 Washrooms 2-Car-Garage On A Premium Corner Lot! Many New Reno's: Smooth Ceilings, Hardwood FloorThru-Out, Iron Pickets, New Light Fixture's & Pot-Lights, Quartz Countertops, Freshly Re-Painted!Many Windows, Upgraded Ceiling Heights: 10' On Main, 9' On 2nd Level. Upgraded Kitchen, Premium Stainless Steel Appliances, Family Room With Gas Fireplace & Large Windows. Master Bedroom With Walk In Closet & 5-Pc Ensuite, 2nd Bedroom With 4-Pc Ensuite, 3rd & 4th Bedroom With 4-Pc Semi-Ensuite. Builder's Separate Entrance To Basement! Close To Durham College, Ontario Tech University, Lakeridge Health Oshawa Hospital, All Essentials, Recreation Centre, Park, Golf, WrapAround Porch, Fully Fenced For Privacy. Easy Access To 401/412/407. Shows As A Model Home, Move-In Ready Home. **** EXTRAS **** Move-In-Condition! All Existing Elf's & Window Coverings. S/S Stove, Fridge, B/I D/W, \"Fotile\"Premium Range Hood. Samsung Frt-Loading Washer/Dryer W/ Drawer Stand. Gas Furnace, Cac. Gdo W/Remote(S), Tankless Water Heater(R). (id:27910)
RE/MAX Millennium Real Estate
2808 - 36 Lee Centre Drive
Toronto, Ontario
Bright 1+1 Unit In Stc. Functional Layout. Den Can Be Used As A 2nd Bedroom. Incredible Unobstructed South View. Lots Of Natural Light. Easy Access To 401 Hwy. Walking Distance To Scarborough Town Centre, Centennial College, Ttc, Supermarkets. 10 Mints Driving Distance To Utsc. 24 Hr Concierge & Gate Security. One Parking Included. Fridge, B/I Dishwasher, Stove, Washer/Dryer, All Existing Elf & Window Covering **** EXTRAS **** *For Additional Property Details Click The Brochure Icon Below* (id:27910)
Ici Source Real Asset Services Inc.
410 - 151 Avenue Road
Toronto, Ontario
Gorgeous Bright 1 Bedroom + Den + Underground Parking. Own In One Of The Most Coveted Addresses In Toronto. Less Than 10 Minutes Walking Distance To University Of Toronto, Whole Foods, Bloor St, Yorkville And Surrounded By Luxury Shops, Some Of The City's Best Restaurants And Bars, And Endless Transit Options. **** EXTRAS **** N/A. (id:27910)
Psr
00 Lahey Road
Centre Hastings, Ontario
Anybody looking for a building lot? Less than 5 minutes to Madoc on a hardtop road, and a stone's throw to Moira Lake and the Reynolds Lane public boat launch. 2.86 acres of open space and has a drilled well with lots of water. A knoll at the back to the property offers a great spot to build that backs onto a treeline and overlooks Moira Lake. Drop you boat in for a fish or a cruise up and down the lake and river. The Heritage Trail is a short drive away for endless receational trails. All offers conditional upon final severence approval and should be completed by August. **** EXTRAS **** A new survey, legal description, PIN number and roll number will be provided prior to completion date (id:27910)
Century 21 Lanthorn Real Estate Ltd.
1040 Cedarwood Place
Burlington, Ontario
Welcome to 1040 Cedarwood Place, located in Burlington's highly desirable Aldershot area! Renovated from top to bottom, this 2+1-bedroom, 3-bath home is perfect for any homeowner. Situated on a rare 50' x 223' lot with mature trees, this property seamlessly blends elegance with modern comfort. The main floor features an open-concept living and dining area that flows into a chef’s kitchen, ideal for entertaining. The second level offers 2 bedrooms and a stylish 4-piece bathroom. The lower-level features a contemporary 1-bedroom, 1-bath in-law suite with a full kitchen and laundry. The newly landscaped yard is perfect for entertaining guests, complete with interlocking pathways leading to a fully renovated double detached garage. With ample parking and a spacious yard, this property offers versatile homeownership options. Whether you're looking to buy for personal use, live in one unit and rent the other, 1040 Cedarwood Place has much to offer. Also offered; 1024, 1032, 1036 Cedarwood. (id:27910)
Exp Realty
1024 Cedarwood Place
Burlington, Ontario
Welcome to 1024 Cedarwood Place in the coveted Aldershot area of Burlington! Renovated from top to bottom, this stunning 2-unit, 3+1-bedroom, 3-bath property is ideal for any homeowner. Nestled on a rare 50' x 222' lot adorned with mature trees, this property offers a perfect blend of elegance and modern comfort. The main floor features an open-concept living area and kitchen, as well as 2 bedrooms and a full bathroom. The second level features the primary bedroom with ensuite privilege, walk-in closet, and laundry room for added convenience. The lower-level unit offers a modern 1-bed, 1-bath suite with walk-in closet and separate stacked laundry. With ample parking and a spacious yard, this property has the flexibility to achieve your goals in home-ownership. Whether you’re looking to buy for personal-use, or rent out both units, this property offers added flexibility. Also offered; 1032, 1036, 1040 Cedarwood. (id:27910)
Exp Realty
3607 - 39 Roehampton Road
Toronto, Ontario
Great opportunity To invest The New ""E2 Condos"" with tenants until April 2025, 2 Bedroom And 2 Bathroom, Open Kitchen, West View. Perfect And Functional Layout, 9' Ceiling. 626 Sqf +106 Sqf Balcony. Located In The Heart Of Midtown Yonge & Eglinton. Mins To Subway, Yonge-Eglinton Centre, Shops & Restaurants... **** EXTRAS **** All electrical light fixtures, built-in appliances: fridge, cooktop, oven, microwave. Stacked washer/dryer. All window coverings. (id:27910)
Century 21 Atria Realty Inc.
29 Diana Avenue
Grimsby, Ontario
Welcome to 29 Diana Avenue, a beautifully updated home situated in a quiet neighborhood, just a short walk from the lake. This charming residence features 3+1 bedrooms, 2 bathroom and numerous upgrades, ensuring a comfortable and modern living experience. Enjoy the benefits of new windows, soffits, fascia, exterior door, roof, garage door, and driveway. Inside, the home boasts a brand-new furnace, fresh paint, and stylish Cortec flooring throughout. The kitchen has been enhanced with new countertops, providing a sleek and functional space for cooking and entertaining. The upstairs bathroom has also been tastefully renovated to offer a contemporary feel. The finished basement provides additional living space, featuring a large rec room, 3-piece bathroom, a 4th bedroom, and laundry room. Step outside to your private backyard, perfect for outdoor activities and gardening enthusiasts with the bonus of natural gas hook up for family gatherings. Conveniently located close to schools and downtown Grimsby, this home offers both tranquility and accessibility. Perfect for families and professionals, 29 Diana Ave is move-in ready and waiting for you to make it your own. Don't miss the opportunity to own this delightful property! (id:27910)
Exp Realty
18576 Mccowan Road
East Gwillimbury, Ontario
Discover The Endless Possibilities With This Expansive 97+ Parcel of Vacant Land, Offering a Rare Opportunity for Developers, Investors Or Those Seeking A Private Sanctuary. Whether You Envision a Sprawling Estate, A Eco-Friendly Retreat Or Land Bank For Future Development Use, The Potential Is Endless. With Easy Access to Major Highways and Nearby Amenities, This Prime Acreage Combines the Tranquility of The Countryside With The Convenience of Urban Proximity. **** EXTRAS **** Property located within the Oak Ridges Moraine (ORM) Conservation Plan Area, under two designations: ORM Natural Core Area and ORM Countryside Area. Property has old Hunting Cabins on it. Should be Torn down. (id:27910)
Royal LePage Frank Real Estate
14 Carlyle Street
Brantford, Ontario
Welcome home to 14 Carlyle Street, a charming 1.5 storey home situated on a spacious lot with no rear neighbours in the family friendly neighbourhood of Old West Brant. This 2 bedroom, 1.5 bathroom home has 1495 sq ft of above grade living space that includes a roomy loft! The inviting front foyer has hardwood flooring that leads into the living room where there are deep baseboards & casing, providing a finished look and decorative detail. The formal dining room is a warm & welcoming space for family meals and casual gatherings. The kitchen showcases plenty of cupboard and counter space, all white appliances that include a gas stove, an over-the-range microwave and a built-in dishwasher. Laundry facilities can also be found here. Adjacent the kitchen is a mudroom that features closet space and a rear door accessing the backyard. The main floor is complete with the primary bedroom, a renovated 4 piece bathroom and a powder room. The second floor consists of a second bedroom and a roomy loft with the potential to be used for various purposes, from a home office to a cozy library or a creative studio. In addition, the second floor has ample closet space. The basement of the home has a large recreation room with recessed lighting and laminate flooring, and an additional bonus room. The rear yard is a green space, perfect for entertaining or play and has no rear neighbours. Located in a great family friendly neighbourhood close to parks, groceries and all amenities. Features include: new gutters & guards, windows (2017), bathroom (2019). (id:27910)
RE/MAX Escarpment Realty Inc.
E - 366 Bay Street N
Hamilton, Ontario
Welcome home, where luxury living meets modern convenience! This stunning 1 bdrm, 1 bath Sentinel Suite offers the perfect blend of contemporary upgrades and stylish design. Open concept floor plan w/648sqft of living space, upgraded kitchen w/large island & quartz countertops, SS appliances & upgraded light fixtures throughout. Step onto your balcony w/newly upgraded flooring and enjoy the view! A custom accent wall adds to the contemporary feel. 3pc bath features a walk-in glass shower complete w/modern vanity. Conveniently located across from Bay Front Park & steps away from West Harbour GO Station, downtown, hospitals, & transit. Rooftop terrace, with w/breathtaking views of the bay & short walk to trails and the waterfront, perfect for outdoor enthusiasts. Added convenience of in-suite laundry, a basement locker, 1 owned parking space & upgraded kitchen plumbing/electrical. Dont miss your chance to own this luxury suite in this charming high-end boutique condo in a prime location. (id:27910)
Royal LePage Burloak Real Estate Services
3012 - 319 Jarvis Street
Toronto, Ontario
Experience the pinnacle of urban living at Prime Condos, situated at 319 Jarvis. This stylish studio suite seamlessly blends modern luxury with downtown convenience. With its sleek finishes and expansive living areas, enjoy panoramic views of the city skyline. Escape to nearby Allan Gardens for moments of tranquility or indulge in shopping at the iconic Eaton Centre just moments away. Discover downtown living at its finest in this chic condominium, where sophistication meets convenience. Welcome to Prime Condos, where every detail is designed to elevate your urban lifestyle. (id:27910)
RE/MAX Advance Realty
12 - 695 Myers Road
Cambridge, Ontario
Sharp 1758 sq. ft. bungaloft townhome in great East Cambridge location offering 3 bedrooms and 2.5 bathrooms! Amazing opportunity for those downsizing and looking for main floor living including a main floor primary bedroom with ensuite and main floor laundry plus a loft for additional space for guests or equally great for families looking for 3 bedrooms! Desirable open layout that is sure to please! Large great room with soaring vaulted ceiling and on trend light coloured laminate flooring! The spacious eat-in kitchen overlooks the great room and features beautiful maple cabinetry, breakfast bar and sliders to the rear yard! A lovely formal separate dining room is great for entertaining or if preferred could serve as a home office space! The convenient main floor primary bedroom has a walk-in closet and 4 piece ensuite! A main floor laundry, powder room and access to the garage complete the main level! The upstairs loft provides 2 bedrooms and another 4 piece bathroom! The walk-out basement is unspoiled and offers so much potential for additional living space loaded with natural light! Rear yard for outdoor entertaining! (id:27910)
RE/MAX Real Estate Centre Inc.
27 Provost Trail
Brampton, Ontario
Great Location, All Brick, Beautiful Detached, 4+2 Bedroom, 5 washrooms, 2 Bedroom Finish Walk-out Basement with Separate Entrance. On the Border of Mississauga/Brampton. Spacious 3091 sq. ft. (As per MPAC ) above grade. Nice layout with modern open concept Impressive stone Exterior Double Door entry to huge foyer 9 Ft Ceiling On Main & 2nd Family Rm W/Gas Fireplace, 2 Kitchen W/counter tops & Island Breakfast Area, Master Bedroom W/His & Her Closets & 6Pc Ensuite. Spacious 2nd &3rd Bedrooms with Jack & Jill Washroom & Closet. Laundry On 2nd Level plus 2nd Laundry in basement. Close To All Amenities, 2 minutes to Hwy 401, 407 & Amazon* Just few steps to Bus Stop, Plaza, Schools, Parks, Golf Course and all Family needs. **** EXTRAS **** 2 Set of appliances 2 Fridges, 2 Stoves** Garage Doors W 4 Remotes. Two washer and two dryers. (id:27910)
RE/MAX Real Estate Centre Inc.
185 Burloak Drive
Oakville, Ontario
Newly built exquisite residence designed for ultimate luxury sitting on an expansive 131-foot deep lot! Nestled in the prestigious Bronte West neighbourhood just a walk away from Lake Ontario and surrounded by scenic trails. This stunning home boasts 3,245 square feet of above-grade living space, featuring soaring 10-foot ceilings on the main level and 9-foot ceilings on both the second level and the basement. The upper level features 4 spacious bedrooms, each with its own ensuite bathroom and massive walk-in closet, ensuring ultimate privacy and convenience. The home includes a total of 5 beautifully appointed bathrms, a main-level office, and an additional family room for versatile living.The chef's dream kitchen is the heart of this home, equipped with state-of-the-art, custom-built appliances, luxurious quartz stone countertops, ample cabinetry and separate breakfast area. The kitchen's servery seamlessly leads to a separate walk-in pantry, perfect for all your storage needs. Throughout the home, stunning accent walls and oversized windows enhance the elegance and flood the space with natural light. Retreat to the expansive primary bedroom, complete with a spa-inspired ensuite bath featuring double sinks, make-up counter, soaker tub, and a large walk-in closet. This residence truly embodies luxury and comfort, designed for those who seek the very best in modern living. **** EXTRAS **** Built in 2021. Top of the line built in appliances, 6 car parking, all ELFs, high quality zebra shades WC, EV Charger ready, Gas Fireplace. (id:27910)
Ipro Realty Ltd.
517 - 1030 King Street W
Toronto, Ontario
Welcome to DNA3! This spacious 630 sq./ft. and bright unit is enhanced by recently refurbished floors that compliments its inherent charm. It's exposed concrete ceilings and expansive kitchen seamlessly integrates into the living/ dining area and is completed with a generous island countertop, ideal for culinary pursuits and hosting gatherings. Also conveniently located mere steps away from the 24-hour TTC, Liberty Village, grocery stores, banks, and a nearby GO transit station. Condo amenities include: Billiards room, party rooms, rain room, outdoor terrace, gym, yoga room, visitor parking and more! **** EXTRAS **** ELFs, security alarm panel, white washer/dryer, s/s microwave, s/s oven, black induction cooktop, s/s range hood, s/s dishwasher, built in refrigerator/freezer, closet organizers, window coverings. (id:27910)
Queensway Real Estate Brokerage Inc.
695 Myers Road, Unit #12
Cambridge, Ontario
Sharp bungaloft townhome in great East Cambridge location offering 3 bedrooms and 2.5 bathrooms! Amazing opportunity for those downsizing and looking for main floor living with a main floor primary bedroom with ensuite and main floor laundry plus loft for additional space for guests or equally great for families looking for 3 bedrooms! Desirable open layout that is sure to please! Large great room with soaring vaulted ceiling and on trend light coloured laminate flooring! The spacious eat-in kitchen overlooks the great room and features beautiful maple cabinetry, breakfast bar and sliders to the rear yard! A lovely formal separate dining room is great for entertaining or if preferred could serve as a home office space! The convenient main floor primary bedroom has a walk-in closet and 4 piece ensuite! A main floor laundry, powder room and access to the garage complete the main level! The upstairs loft provides 2 bedrooms and another 4 piece bathroom! The walk-out basement is unspoiled and offers so much potential for additional living space loaded with natural light! Rear yard for outdoor entertaining! Don't miss this lovely home! (id:27910)
RE/MAX Escarpment Realty Inc.
84 Old Ruby Lane
Puslinch, Ontario
Welcome to an unparalleled realm of luxury living nestled within the prestigious confines of the executive community Audrey Meadows. The heart of this abode is its high-end kitchen, a culinary haven that embodies the epitome of a pampered lifestyle. Crafted with the finest materials and equipped with top-of-the-line Gaggenau and Thermador appliances, beckoning chefs to indulge their culinary passions. The Butlers Pantry is equipped with a B/I Espresso machine for ultra convenience. The Great Room cascades light throughout the home with the triple panel doors, transoms, coffered ceilings and custom remote controlled Hunter Douglas drapery. Multiple accesses invite those to the two covered pavilions for al fresco dining and lounging. A two level stunning primary bedroom provides a sanctuary of tranquility, boasting plush carpets, oversized windows, sophisticated dressing room with shoe and jewelry cabinetry. Relaxation flows into the ensuite with twin vanities, deep soaker tub, and rainfall showers that rejuvenate the senses. Multi-Generations or in-laws will be comfortable with bedrooms on every level while accessing full washrooms on each floor. The walk out basement continues to impress for weekend family entertainment. The Games room will be the hub of activity with the AV System and the Bar area. Gym and Rec Room can easily be converted to accommodate extended family. The side walk out invites you to the pergola, hot tub and quiet patio retreat. The grounds are professionally manicured with terraced stone gardens bursting with perennials and ornamental trees. Behold a masterpiece of architectural elegance, custom built by accomplished builder Charleston Homes, where every corner whispers sophistication and every detail exudes opulence. (id:27910)
Royal LePage Royal City Realty Ltd.
3002 - 385 Prince Of Wales Drive
Mississauga, Ontario
Modern 2 Bed, 1 Bath Corner Unit. Parking And Locker Included. Flexible Lease Terms Available. Generous Bedrooms With Large Windows And Closets. Lots Of Natural Light, Enjoy The Beautiful Sunsets. Unparalleled Views Of The Toronto And Mississauga Skyline From Your Oversized Balcony. Short Walk To Square One, Grocery Stores, Sheridan, Ymca, Miway/Go Terminals, Celebration Square. 403, 403, Qew Within Minutes. (id:27910)
Crescent Real Estate Inc.
1218 Lakebreeze Drive
Mississauga, Ontario
Exceptional building opportunity with habitable house in Mineola East community on a 50' x 163' ft lot. Remarkable location with close proximity to all desired amenities - Port Credit's GO station, the QEW, amazing public and private schools, restaurants, waterfront walking trails and more. Lot is suitable for an approx. 4,000 square foot home above grade with all the bells and whistles OR a fourplex with excellent rental potential. Whether you're a custom home builder, investor, or end-user, don't delay on this sound buying opportunity in one of south Mississauga's most desirable neighborhoods. (id:27910)
Sam Mcdadi Real Estate Inc.
312 Nottingham Forest Road
Bradford West Gwillimbury, Ontario
CUSTOM EXECUTIVE RETREAT ON A STUNNING 1.3 ACRE PROPERTY BOASTING IMPECCABLE DESIGN & COUNTLESS UPGRADES! Welcome to 312 Nottingham Forest Road. This luxurious custom executive home is situated in picturesque Bradford on a tranquil 1.3-acre lot. It features over $700k in upgrades, offering elegance and sophistication throughout. Situated in a quiet cul-de-sac with easy access to amenities and Highway 400, the home boasts exceptional curb appeal with a stone & stucco exterior and landscaped grounds. The 18 grand foyer leads to meticulously crafted living spaces with high ceilings, hardwood floors, and premium finishes. The main level highlights a custom Ora kitchen, a formal dining area with a butler's pantry, a bright living room, and a cozy family room with a gas fireplace. Upstairs, the primary suite includes a walk-in closet and updated 5-piece ensuite, while all additional bedrooms have their own ensuites. The lower level offers entertainment and relaxation options, including a 40 cantina and workout room, while also providing the option to create additional living spaces. The property also features an oversized 3.5-car heated garage with space for a potential lift ensuring room for all of your cars and seasonal toys. (id:27910)
RE/MAX Hallmark Peggy Hill Group Realty
59 Pineridge Drive
Prince Edward County, Ontario
Welcome to 59 Pineridge Drive, a stunning residence that effortlessly blends comfort and style in a prime location. This charming 2+2 bedroom bungalow offers an inviting open-concept kitchen complete with a coffee bar, creating a warm and welcoming atmosphere perfect for entertaining. The elegant hardwood floors enhance the flow between rooms, adding a touch of sophistication throughout. The primary bedroom serves as a luxurious retreat, featuring a walk-in closet and a private ensuite bathroom. The fully finished basement expands your living space, offering two additional bedrooms, a full bathroom, and a dedicated area ideal for guests or extended family members. This beautiful home boasts 9-foot ceilings and nearly 3,000 square feet of finished living space, ensuring ample room for all your needs. With a Generac system in place, you'll always have a reliable power supply. Convenience is key at 59 Pineridge Drive. Located just minutes from downtown historic Picton, you'll have easy access to dining, shopping, the local hospital, schools, and an array of local wineries and craft breweries. Don't miss the opportunity to make this exceptional residence your own. Come see it today and discover all the benefits this beautiful home offers and you too can call the County home! (id:27910)
Keller Williams Energy Real Estate
3205 - 50 Charles Street E
Toronto, Ontario
Corner Unit In CASA 3-Luxurious 5 Star Condo In Prime locations! Unobstructed Sw Lake View From 274 SF Huge Wrap Around Balcony At Higher Floor! Bright & Spacious 2 Bedroom Layout With Eat-In Kitchen! Open Concept ! Luxury Finished! Laminated Floors, Quatz Counter Top! Ensuite Laundry. 24 Hours Security. Step To Subway, Ttc, Shopping, Minutes To Hwy. Please No Pets And Non-Smokers. **** EXTRAS **** Use Of S/S(Integrated(Fridge,Dw), B/I(Cooktop, Microwave, Oven, Exhaust Fan)), Washer & Dryer.1 Parking Included.No Smoking And No Pets.Tenant To Pay Hydro.State Of The Art Amenities Including Fully Equipped Gym, Rooftop Lounge,Outdr Pool. (id:27910)
RE/MAX Crossroads Realty Inc.
Lph07 - 608 Richmond Street W
Toronto, Ontario
11-Foot Ceilings throughout this Beautiful 2-Bedroom plus Den Lower Penthouse Loft w/ the Million $$$ View of the CN Tower, Downtown Core, and Unobstructed West View. W/ 1250 Sqft Of Interior & 180+ sqft of Balcony, and Floor-to-Ceiling Windows, in all Bedrooms and Living Areas, this is an ideal space to upgrade your lifestyle. Walking Distance to Restaurants,Coffee shops, Trendy + Local Stores, Grocery, Gym, Dog Parks, Trinity Bellwood Park **** EXTRAS **** 2 Parking Spots + a Locker. Upgraded Kit. Cab, Upgraded Hrwd Flr Glued Down, Upgraded Automated Built-In Hunter-Douglas Blinds W/ Max Opacity & Blackout In Bdrms. Guest Suites, Visitor Parking, Gym, Meeting/Party Rm, 24/7 Concierge & More (id:27910)
Century 21 Leading Edge Realty Inc.
1607 - 101 Subway Crescent
Toronto, Ontario
Welcome to your urban oasis in the heart of Etobicoke! Nestled on the 16th floor, this exquisite 1-bedroom condominium boasts breathtaking views of the Toronto Skyline. The bright, spacious living room is great for entertaining with access to the see-through kitchen which is equipped with all the essentials, including a refrigerator, stove, dishwasher and microwave, perfect for culinary enthusiasts. Step inside to discover a spacious bedroom featuring a convenient walk-through closet leading to your 4-piece bath, offering both comfort and style. Plus, with in-suite laundry, chores become a breeze. This residence isn't just a home; it's a lifestyle. Enjoy the ease of parking with your very own private space, ensuring convenience and security. Take advantage of the building's top-notch amenities, including a 24-hour concierge, indoor pool, sauna, conference room, outdoor BBQ/dining area, guest suite, and even a car wash station in the garage. With the Subway and Go Train stations right at your doorstep, commuting has never been easier. And when it's time to unwind, indulge in the nearby shopping and dining options or hop onto Hwy 427 for seamless travel. Experience the epitome of modern living in this coveted location. Schedule your viewing today and make this condominium your new sanctuary! (id:27910)
Century 21 B.j. Roth Realty Ltd.
128 Marc Santi Boulevard
Vaughan, Ontario
Open concept 2 years old spacious 2 bedrooms plus den walk-up basement apartment with kitchen & dining room in prestigious family oriented Thornhill valley neighborhood. Minutes to bathurst st, hwy 407, hwy 7, comes with 1 parking spot (on the driveway), ensuite laundry. close to Lebovic campus, shopping plaza close-by & near-by excellent schools! the cost of the utilities shared is not included in the rent. No pets! No smoking! **** EXTRAS **** Tenant responsible for cutting the grass and snow removing on the property (id:27910)
Sutton Group-Admiral Realty Inc.
1603 - 575 Bloor Street E
Toronto, Ontario
Step into urban elegance with this exquisite 2-bedroom, 2 bath, 911 sq ft unit at Tridel's prestigious Via Bloor. As you enter, floor-to-ceiling windows flood the sunlit interiors with natural light, framing breathtaking views of the picturesque Rosedale Valley Ravine from your private balcony. The open-concept kitchen is a culinary enthusiast's dream, featuring high-end appliances and sleek stone countertops that effortlessly marry style with functionality. With keyless entry and 24-hour security, convenience and safety are always at the forefront, allowing you to relax and enjoy peace of mind in your urban oasis. Steps to the Subway affords you easy access to all Toronto has to offer! Vacant Possession available beginning of July. **** EXTRAS **** Indulge in the luxury of Tridel's world-class amenities, including a state-of-the-art gym, refreshing outdoor pool, and inviting entertainment lounge (id:27910)
Keller Williams Referred Urban Realty
312 Nottingham Forest Road
Bradford/west Gwillimbury, Ontario
CUSTOM EXECUTIVE RETREAT ON A STUNNING 1.3 ACRE PROPERTY BOASTING IMPECCABLE DESIGN & COUNTLESS UPGRADES! Welcome to 312 Nottingham Forest Road. This luxurious custom executive home is situated in picturesque Bradford on a tranquil 1.3-acre lot. It features over $700k in upgrades, offering elegance and sophistication throughout. Situated in a quiet cul-de-sac with easy access to amenities and Highway 400, the home boasts exceptional curb appeal with a stone & stucco exterior and landscaped grounds. The 18’ grand foyer leads to meticulously crafted living spaces with high ceilings, hardwood floors, and premium finishes. The main level highlights a custom Ora kitchen, a formal dining area with a butler's pantry, a bright living room, and a cozy family room with a gas fireplace. Upstairs, the primary suite includes a walk-in closet and updated 5-piece ensuite, while all additional bedrooms have their own ensuites. The lower level offers entertainment and relaxation options, including a 40’ cantina and workout room, while also providing the option to create additional living spaces. The property also features an oversized 3.5-car heated garage with space for a potential lift ensuring room for all of your cars and seasonal toys. (id:27910)
RE/MAX Hallmark Peggy Hill Group Realty Brokerage
93 Victoria Street W
New Tecumseth, Ontario
Location, Location, Beautiful retail/office space for lease in charming Alliston area. Bright Vibrant street filled with many business. Completely renovated, ideal for many uses, nail salon, hair dresser, spa, office, doctor/lawyer etc., Fantastic opportunity to lease this spot on Victoria street surrounded by a large community with many up and coming future developments. Alliston is one of the fastest growing communities offering many diverse business with a great small town feel. Excellent pedestrian traffic and close to everything, ample street parking. This lovely space awaits your customization. **** EXTRAS **** TMI Included, Tenant pays utilities (id:27910)
RE/MAX Ultimate Realty Inc.
202 - 950 Portage Parkway
Vaughan, Ontario
Welcome to This Stunning 2-Storey 2Br + Den Unit At Transit City 3! 2 Br On Upper Floor And A Den On Main Floor( Can Be Used As 3rd Br). 2 Full Baths, Morden Kitchen W/ Under-Mount Sink, Quartz Countertop, Moen Faucets & Laminate Flooring. 6 Premium Appliances. B/I Refrigerator, B/I Dishwasher, B/I Microwave, Washer, Dryer, Range Hood. Steps To Subway & Yr Bus Station, 9 Acre Park,Ymca, Shopping, Restaurants, Cafes Etc. Quick Access To Hwy 7, 407&400, Mins To York University. Must See! **** EXTRAS **** B/I Fridge, B/I Stove, B/I Dishwasher, Microwave, Range Hood, Washer & Dryer. All Existing Lighting Fixtures and Window Coverings. (id:27910)
Century 21 Atria Realty Inc.


