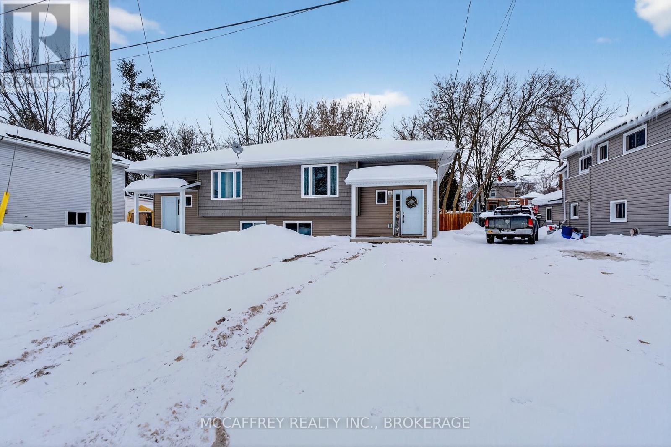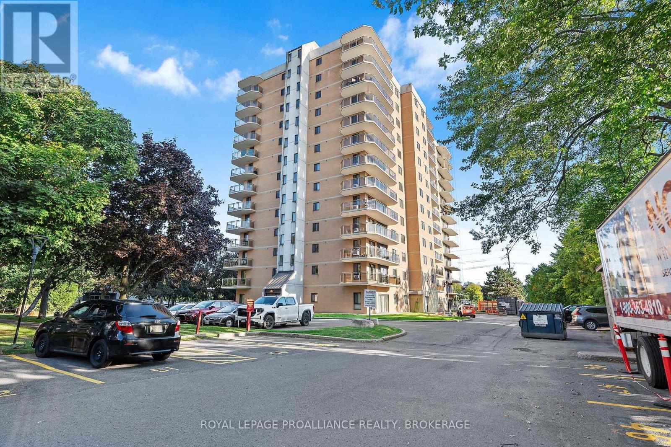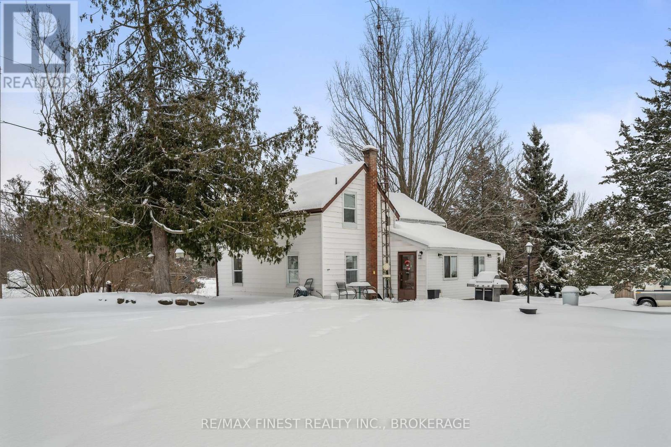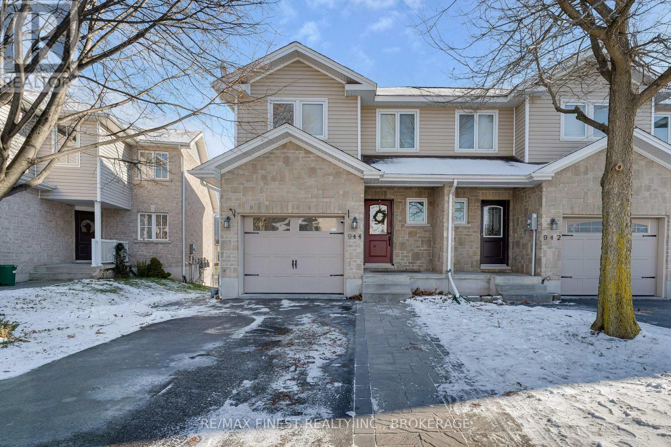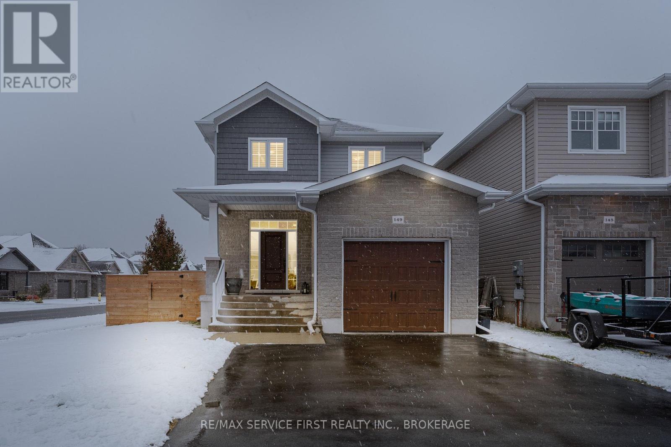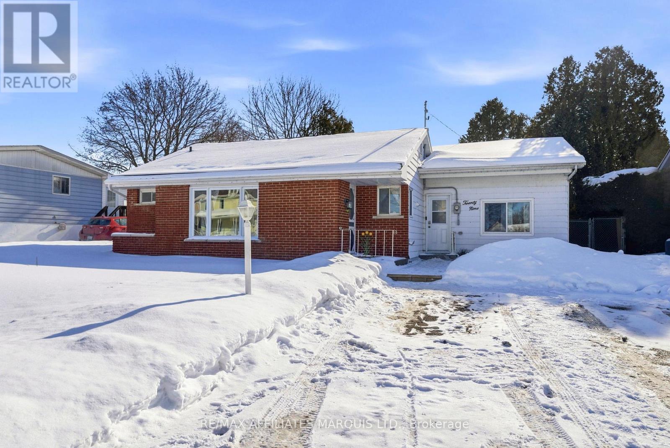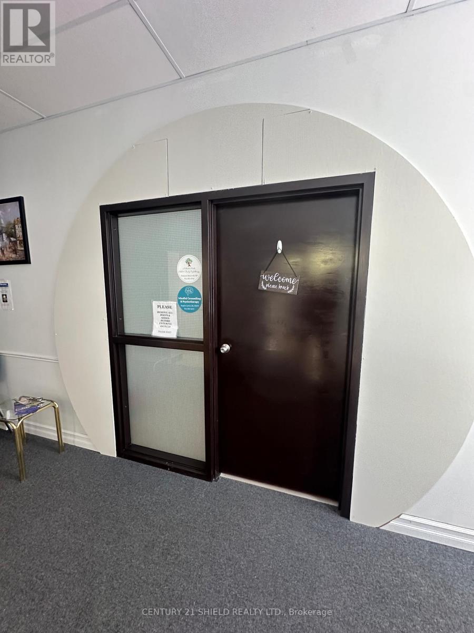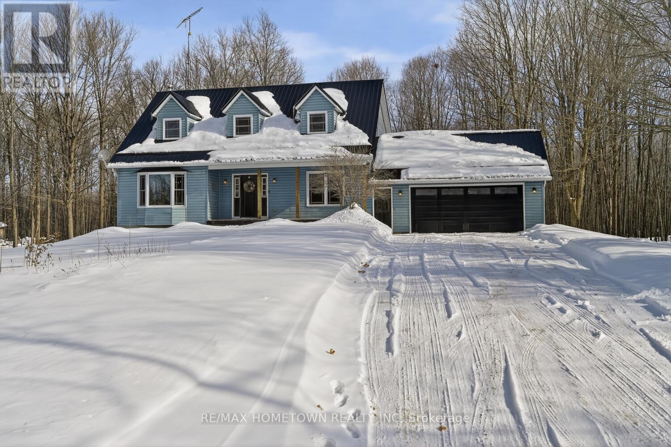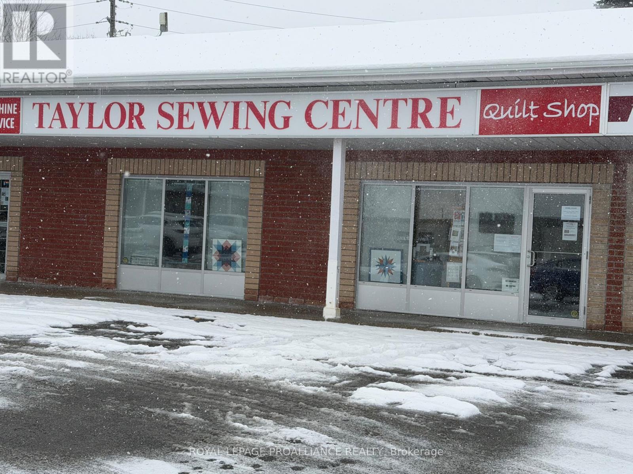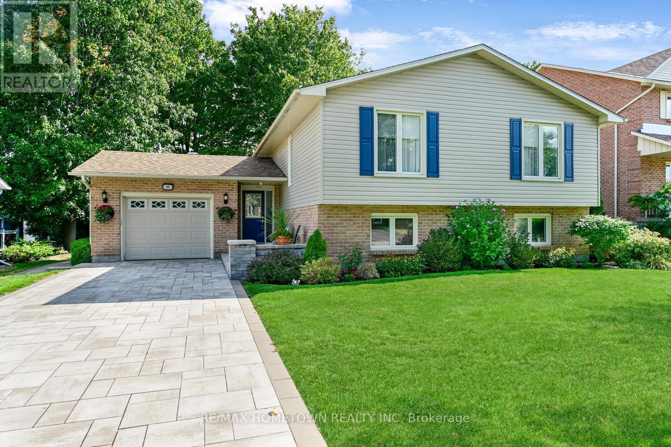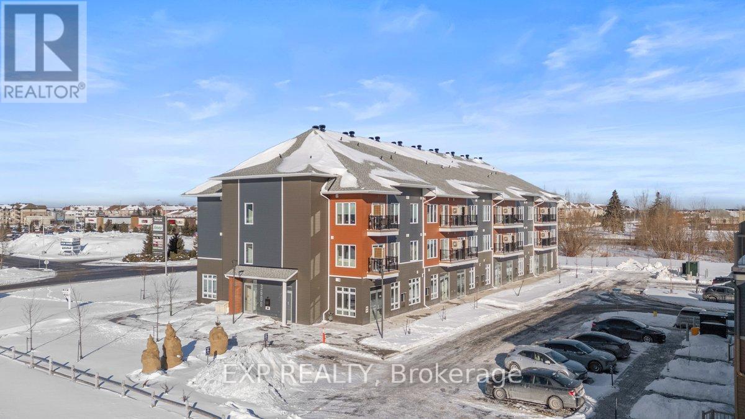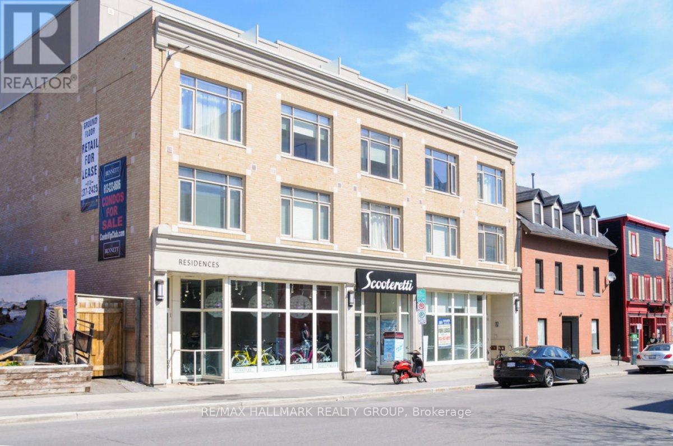132 Brant Street
Deseronto, Ontario
Welcome to easy, low-maintenance living in the charming town of Deseronto-just a quick drive to downtown Napanee and all its amenities. Built in 2016, this well-maintained semi-detached bungalow offers modern comfort and practical design, perfect for first-time buyers or those looking to downsize. A double-wide paved driveway provides ample parking and great curb appeal. Step inside to a bright and inviting living room, highlighted by a large window that fills the space with natural light. The main level features 2 good sized bedrooms and a 4-piece bathroom. The eat-in kitchen offers plenty of room for everyday dining, with patio doors leading to a backyard deck-ideal for summer BBQs or relaxing outdoors. The large partially fenced yard adds a touch of privacy and space for pets or children to play. The lower level expands your living potential with an additional bedroom, an unfinished rec room ready for your personal touch, a bathroom rough-in, and storage space-offering room to grow and customize to suit your needs. Whether you're entering the market or simplifying your lifestyle, this move-in-ready home is a fantastic opportunity in a convenient location. (id:28469)
Mccaffrey Realty Inc.
606 - 257 Bath Road
Kingston, Ontario
Welcome to Champlain Towers, one of Kingston's premier condo buildings, where comfort and convenience come together. This bright corner two-bedroom suite boasts a spacious open living and dining area with patio doors opening to a sunny east-facing balcony - perfect for morning coffee. The primary bedroom features double closets and a four-piece ensuite, while a second full bath adds flexibility for guests or family. A handy storage pantry room off the hallway and a cheerful kitchen with window, ample cabinetry and eating area enhance the functionality of this well-designed condo. Enjoy an outstanding selection of building amenities, including indoor and outdoor pools, sauna, gym, workshop, car wash, billiards room, reading and meeting rooms and a common BBQ area. Laundry is available on every floor and the location offers easy walking access to shopping, dining, transit and the library. Included is one underground indoor parking space. Champlain Towers is an ideal place to call home - don't miss your opportunity to view this inviting suite. (id:28469)
Royal LePage Proalliance Realty
5593 Perth Road Crescent
Frontenac, Ontario
Welcome to 5593 Perth Road Crescent, a charming 1.5-storey home offering approximately 1,400 sq. ft. of comfortable living space in a quiet, family-friendly neighbourhood. This well-maintained property features 2 bedrooms and 1 bathroom, making it an ideal choice for first-time home buyers, growing families, or those seeking an affordable home in a peaceful setting. Conveniently located minutes from Perth Road Public School and just a short drive to Inverary, Westport, and Sydenham, this home offers both tranquility and accessibility. Outdoor enthusiasts will love the proximity to stunning lakes, boat launches, and the Cataraqui Trail, providing endless opportunities for recreation year-round. The home includes a detached garage and has seen several important updates, including a renovated kitchen (2021), Back Roof (2017), Baseboards (2021),Back Windows (2017), and Septic System (2017) -adding value and peace of mind. Whether you're starting out, downsizing, or simply looking for a welcoming place to call home - 5593 Perth Rd Crescent presents a fantastic opportunity at an approachable price point in a desirable rural setting. (id:28469)
RE/MAX Finest Realty Inc.
944 Swanfield Street
Kingston, Ontario
Step into this well-maintained end-unit townhouse offering the perfect blend of comfort, space, and flexibility. Entry welcomes you through a covered porch into a tiled foyer with a convenient powder room and inside access to the garage for everyday ease. The main level features an open-concept layout with bamboo flooring throughout the kitchen, dining, and living areas. The kitchen has been recently updated with a stylish marble backsplash and quartz countertops, and includes newer appliances such as a microwave and dishwasher. Patio doors off the living room lead to a large deck overlooking the fully fenced backyard with no rear neighbours, providing added privacy ideal for relaxing or entertaining. Upstairs, you'll find a spacious primary bedroom with a walk-in closet and 4-piece ensuite, along with two additional bedrooms and a second full 4-piece bathroom. The bright walkout basement adds exceptional value with its own kitchenette, a spacious den, and a full bathroom-a perfect setup for in-laws, teens, guests, or a potential rental opportunity. The added windows and side exposure of this end unit bring in extra natural light and privacy throughout the home. The private driveway has parking for 4 cars and can easily park an additional car in the garage. Recent updates include new windows, an owned 50-gallon hot water tank, and several new appliances such as a washing machine, microwave, and dishwasher. Call for your private showing before its gone. (id:28469)
RE/MAX Finest Realty Inc.
149 Pauline Tom Avenue
Kingston, Ontario
Tucked away on a quiet stretch of one of Kingston's most desirable East End streets, this stunning 7-year-old detached two-storey home perfectly blends modern upgrades, elegant finishes, and a thoughtfully designed layout. Step inside and discover a warm, inviting main floor that balances open-concept living with defined spaces. The formal dining area offers the perfect setting for family dinners, while the bright living room-featuring a striking modern grass cloth feature wall-flows seamlessly into the chef-inspired kitchen. Here you'll find ceiling-height cabinetry, a corner pantry, an oversized quartz island with a waterfall edge, and premium stainless steel appliances-all complemented by California shutters throughout. Upstairs, retreat to a luxurious primary suite complete with a spacious walk-in closet and spa-like ensuite featuring a standalone soaker tub, tiled walk-in shower, and double sinks. Two additional large bedrooms and the convenience of second-floor laundry make family living easy. The partially finished lower level offers even more potential, showcasing shiplap feature walls, a bathroom rough-in, and generous storage. Outside, the newly fenced corner lot provides privacy and space to entertain on the brand-new deck. A double-wide driveway and new garage door enhance the home's fantastic curb appeal. Located close to schools, parks, shopping, restaurants, and with quick access to downtown and Highway 401, this home offers the ideal combination of lifestyle, location, and luxury. Don't miss your chance to call this beautiful East End property your own. (id:28469)
RE/MAX Service First Realty Inc.
29 Johnson Crescent
South Stormont, Ontario
This well-maintained approximately 1,150 sq. ft. 2-bedroom, 1-bath bungalow is located in the much sought-after Village of Long Sault and offers a bright living room, functional kitchen, and a comfortable family room featuring a cozy natural gas stove. Recent updates include a refreshed bathroom with modern finishes and updated flooring throughout key living areas, creating a clean, contemporary feel while maintaining a practical layout. The home is equipped with forced air natural gas heating, central air conditioning, and a durable metal roof for long-term peace of mind. An excellent opportunity for first-time buyers, downsizers, or anyone seeking a move-in-ready home in a quiet, established community. Please allow 24hr irrevocable on offers. (id:28469)
RE/MAX Affiliates Marquis Ltd.
2 - 305 Baldwin Avenue
Cornwall, Ontario
This affordable unit is is the perfect Commercial Office space for someone starting up or branching out on their own. Featuring a good sized room with 2 closets and a waiting area. Ideal for Esthetician/Spa Services, physiotherapist, message therapy and more. This main floor unit is handicap accessible. Electrical costs and common costs such as snow removal and lawn care are shared with the other tenants. Plenty of parking. (id:28469)
Century 21 Shield Realty Ltd.
5475 Dejong Road
Augusta, Ontario
Enjoy peaceful country living on a private 1-acre lot with no rear neighbours. This well-maintained 3+1-bedroom, 2-storey home offers numerous recent updates, including a metal roof, new double garage doors, and new second-floor windows (all 2023), plus topped-up attic insulation in 2024. The spacious main floor features a bright living room, dining room, and office space-ideal for those working from home. The eat in kitchen with large peninsula is equipped with granite countertops and newer stainless steel appliances, while main-floor laundry provides convenient access to the large double garage. Upstairs, the primary bedroom includes a 3-piece ensuite and generous closet space. The fully renovated lower level family room (2023) boasts spray foam insulation, new subfloor, luxury vinyl tile flooring, and offers a large family room, den/craft room or 4th bedroom, utility area, and flex space currently used as a home gym. This home is efficiency heated by a geo-thermal heat pump. A perfect blend of comfort, functionality, and privacy in a serene rural setting. (id:28469)
RE/MAX Hometown Realty Inc
2-7712 Kent Boulevard
Brockville, Ontario
This is your opportunity to manage your own already operating successful business, with existing clientele and staff, in a modern 1500 sq ft building with plenty of parking in a small plaza. The building is a one level condominium style unit in a General Commercial area close to highway and other amenities in midtown Brockville, the current owner is willing to assist in the transfer of responsibilities and help you learn the procedures to be successful, with the inclusion of the current fixtures, website, and loyal clientele and goodwill. (id:28469)
Royal LePage Proalliance Realty
80 Cambridge Crescent
Brockville, Ontario
Spacious and modern, this beautifully updated bungalow offers more room than most in the neighbourhood. Offering over 2000 sq ft of finished living space. Located in a well-established area known for its excellent schools and close to all amenities, this home is ideal for families and retiree's alike. The main floor features three bedrooms, including a primary suite with a walk-in closet. The open-concept kitchen boasts quartz countertops and flows seamlessly into the dining and living area perfect for entertaining. The lower level extends your living space with a large rec room, bar area, a fourth bedroom, a 3-piece bathroom, and ample storage. Step outside to enjoy the tiered deck with hot tub and take in the spectacular landscaping that makes this property stand out. A rare opportunity to own a spacious, move-in-ready home in a highly desirable neighbourhood. (id:28469)
RE/MAX Hometown Realty Inc
104 - 3600 Brian Coburn Boulevard
Ottawa, Ontario
Incredible opportunity, in a well situated location in Orleans. Ground level 640 sqft office/retail space available in 3 storey condo building. Welcome to Locale - Mattamy's newest community in the heart of Orleans. Right on the Brian Coburn corridor and with over 4,000 residential dwellings in the surrounding community and at the doorstep of 216 residential units, the location can't be beat. Permitted uses include animal hospital, artist studio, convenience store, day care, retail food store, recreational and athletic facility, and medical facility, just to name a few. Ceilings as high as 11' 5", this space is the perfect canvas to suit your business's needs. Suburban life reimagined. (id:28469)
Exp Realty
Innovation Realty Ltd.
10 - 202 St Patrick Street
Ottawa, Ontario
202 St Patrick Street, Unit 10 - ByWard MarketBright, modern second-floor studio with oversized private patio (12'6" x 18'9"), steps from Parliament Hill, cafes, restaurants, and the University of Ottawa. Hardwood floors, contemporary kitchen with Cambria quartz countertops, full-size appliances, and in-unit laundry. Half wall defines sleeping area for a functional layout; updated bathroom with glass shower. Dual building access from St Patrick and Murray Streets. Ideal for investors, first-time buyers, or a downtown pied-a-terre in one of Ottawa's most vibrant neighbourhoods. (id:28469)
RE/MAX Hallmark Realty Group

