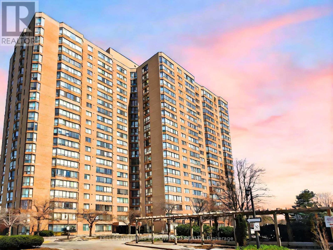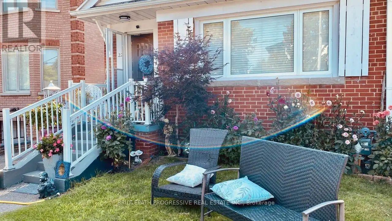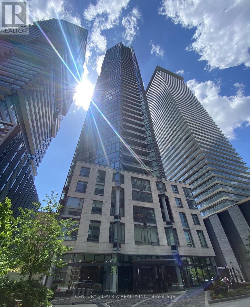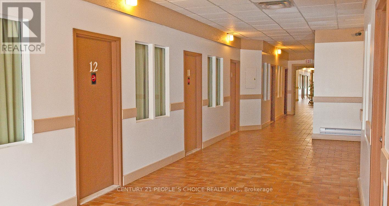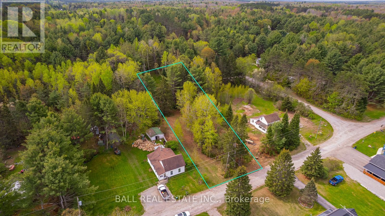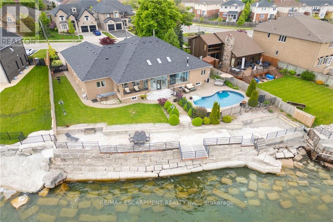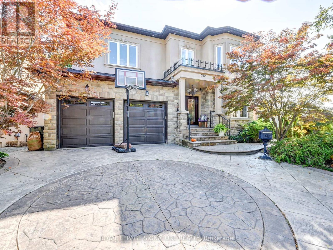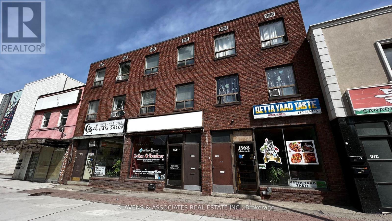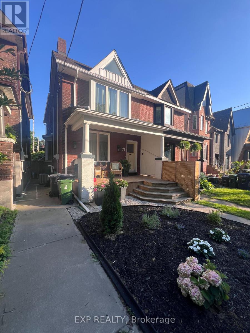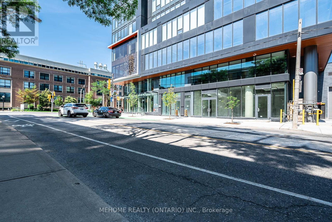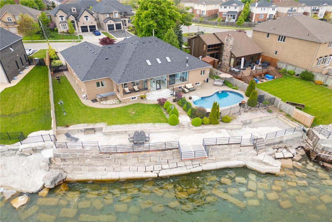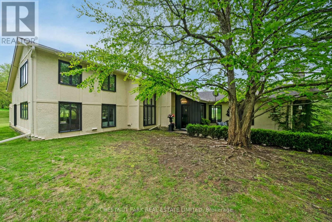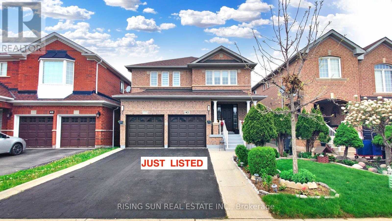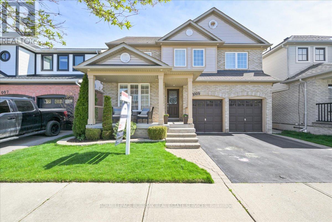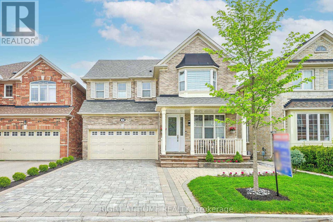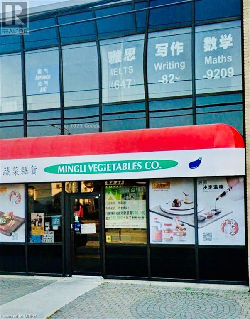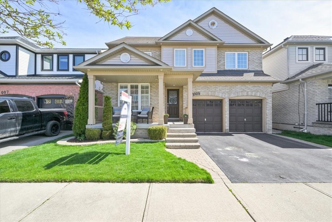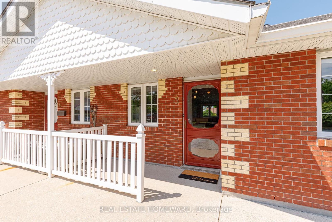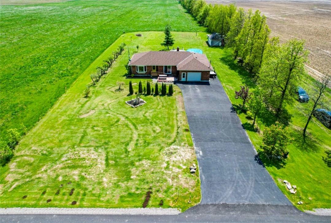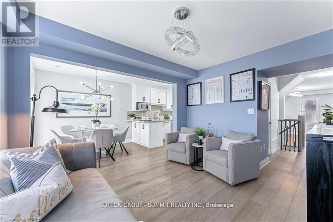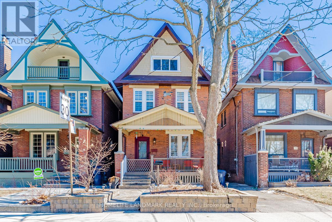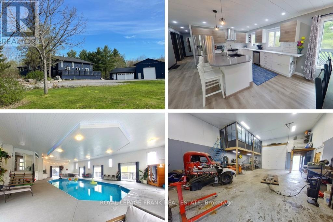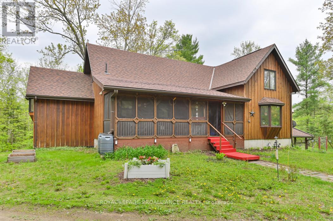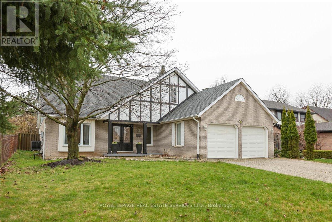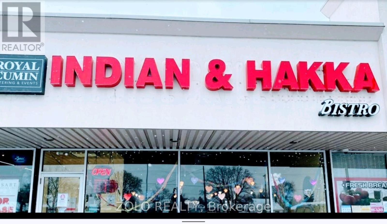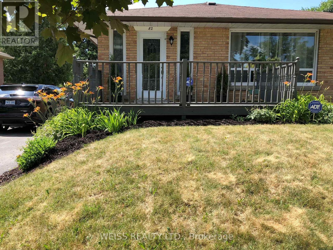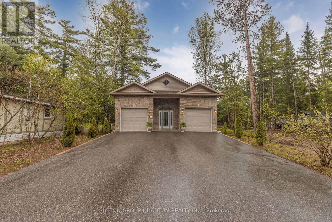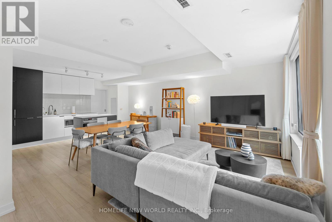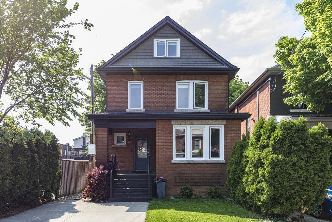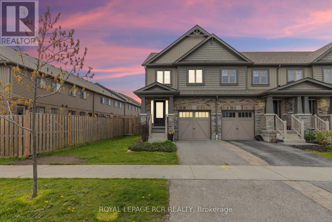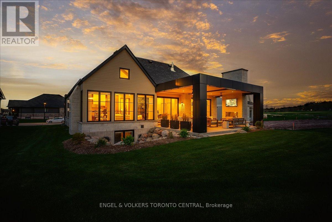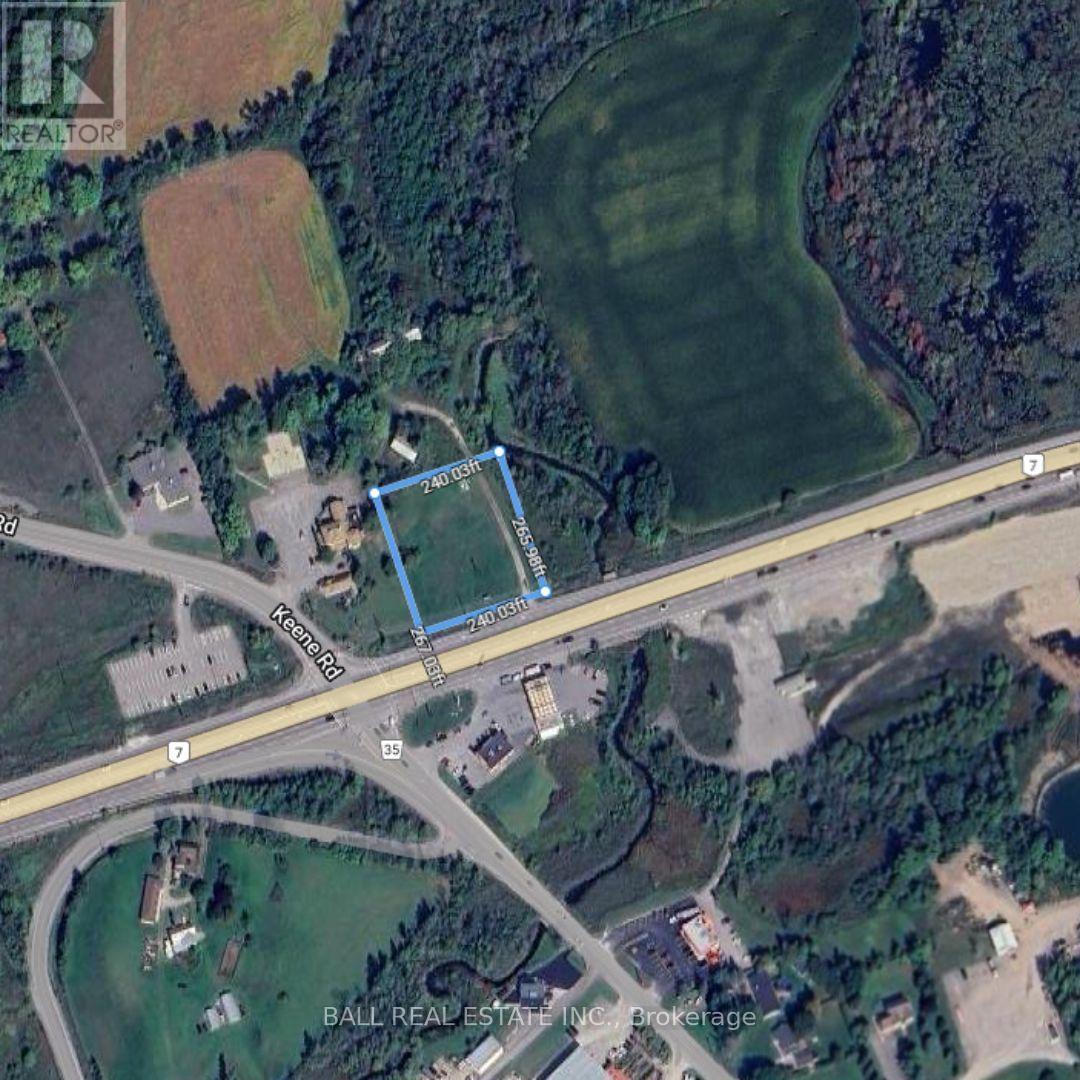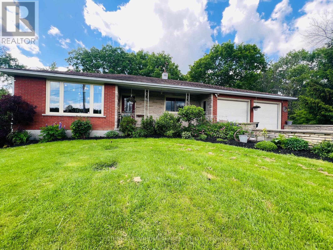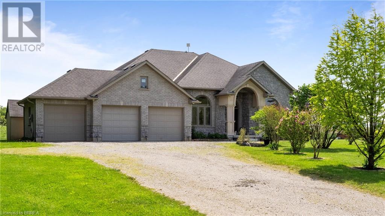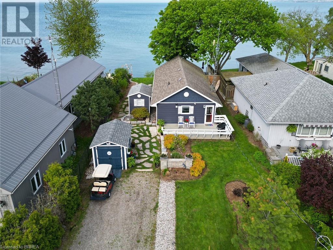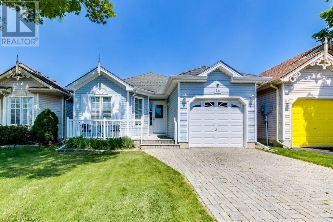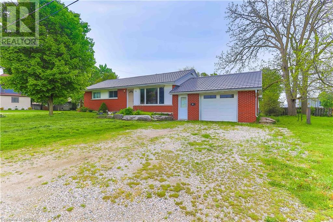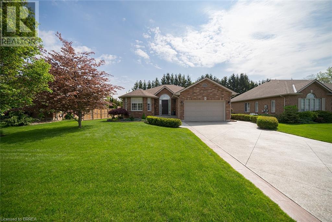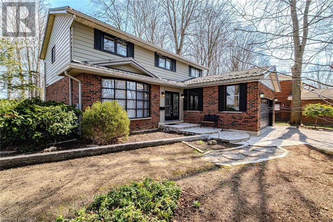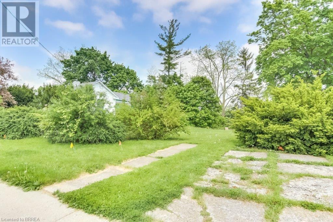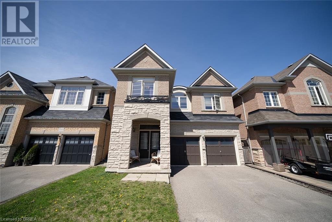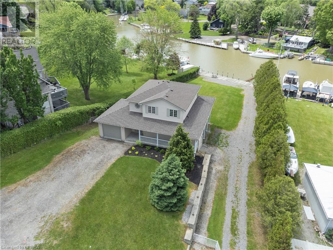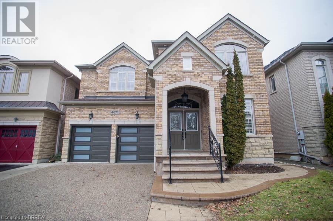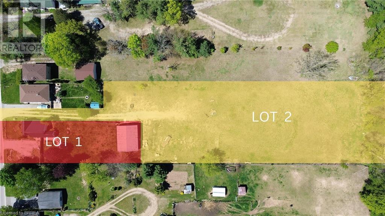1831 - 25 Bamburgh Circle
Toronto, Ontario
Welcome To The Well-Sought Bridlewood Place Iii! Natural Sun-Filled Enormous 2+1 Corner Unit With 2 Pkg. Large Solarium (Can Be Used As A 3rd Br). Oversized Dining/Breakfast/Laundry Rm. Fantastic Bright Living Space. Top Rank Dr. Norman Bethune Collegiate Institute. Steps To Ttc Bus & Milliken Go Train! 5 Min Walk To Foody Mart (Grocery) Plaza W/ Banks, Restaurants, Dentist, Spa.7 Mins Walk To T&T Supermarket Plaza,7 Mins Drive To Hwy 404, Pacific Mall & Bridlewood Mall! You Don't Want To Miss It! **** EXTRAS **** Ev Charging Available. S.S Fridge, Stove, Dishwasher, Range Hood; Washer/Dryer, Upright Freezer In Laundry; All Elfs. (id:27910)
Keller Williams Empowered Realty
Lower - 22 Barfield Avenue
Toronto, Ontario
Very large and bright 2 bedroom plus den available in East York, one of Toronto's best, residential neighbourhoods. Very clean unit, Centrally located, close to public transit, groceries, dining, shopping, close to DVP and Downtown. Laundry is ensuite and 1 parking is included in the rent. Can alsobe rented fully furnished. (id:27910)
Bridlepath Progressive Real Estate Inc.
5309 - 45 Charles Street E
Toronto, Ontario
Introducing a rare gem in Toronto's upscale Chaz Yorkville residence: 1 + den Upper Penthouse unit with 11-foot ceilings! This luxurious unit features integrated appliances and a second bathroom for added convenience and privacy. Enjoy exclusive access to amenities like the Chaz Club, fitness center, and pet spa. Experience the pinnacle of urban living in the vibrant Bloor/Yonge neighborhood. Parking is available for $175/month. **** EXTRAS **** Fridge, Stainless Steel Stove, Cook-Top, Stainless Steel Hood Fan, Stainless Steel Microwave, Built-In Dishwasher, Washer And Dryer. *Parking And Locker Available At Additional Cost *Move In Fee Of $175.00 Per The Condo Board (id:27910)
Century 21 Atria Realty Inc.
414 Main St S, Exeter
South Huron, Ontario
16 ROOM WELL MAINTAINED INDOOR CORRIDOR MOTEL FOR SALE, with newly custom made specious 3 BR, 3 WR Apartment for Owner to live and operate. The Motel is located in the downtown of a beautiful town of Exeter, just 15 min away from Grand Bend / Lake Huron And 30 minutes from London, ON And 2 Hrs. West of the GTA. Current Owner has been successfully operating this motel since last 16 years. Schools KG to Gr 12, Grocery and Shopping stores, Restaurants, Hospital and all other amenities are just minutes away. Future Potential: Part of the property - A huge Restaurant area, Banquet area, One Retail space (all closed for many years) facing right on the Main St in the downtown of Exeter (the owner is using all areas as storage and workshop). The Motel stays very busy during June to September months due to the proximity of beautiful Grand Bend Beach area and other beaches on the Lake Huron. A Turn-Key, Easy operation, Low operating costs, No competition and lots of future potentials for the new buyer to increase the revenue. It's a family friendly and lively neighborhood. Good opportunity for the new buyer family to move in, run the business, make money and enjoy the small town's peaceful life. Ideal motel for owner operator to grow. **** EXTRAS **** Motel has 2 Entry Doors, One at the frontside on Main St South and Second at the backside on Andrew St. About 20 parking spots located at the backside of the property (access from Andrew St). (id:27910)
Century 21 People's Choice Realty Inc.
937207 Airport Road
Mulmur, Ontario
111.2Acres Land with Aprx. 5000 sq ft Luxury Newly Constructed House !!!! Aprx. 2000 ft of Frontage on Airport Rd !!! 5 minutes to Mansfield Ski Resort Recreation Complex & New Subdivision Lot Development Area. This property is Perfectly Positioned just 75 min from Pearson International Airport, 30 min from Blue Mountain, Wasaga Beach, Hwy 10, Hwy 400, and the forthcoming Hwy 413. Developers/Investors/Builders/High Net Worth Individuals take note, This Is Your Opportunity!!!! There is option for Another Independent House Also. Approximately 65 acres of the farm are dedicated to arable land, currently leased for rotating cash crops. The estate features a newly constructed custom-built home that seamlessly blends modern luxury with dream farm setting. Spacious and elegantly designed, the home includes bright, inviting bedrooms, a modern kitchen with granite countertops, and a sunken living room that provides a cozy gathering space. Primary Bdrm with Balcony. Aprx 1300 Sq Ft of Wrap Around/Porch. Aprx 1000 sq ft of study/library or executive office with 17ft high ceiling, Main celling is 10ft and all over house is 9ft ceiling. Outdoor enthusiasts will appreciate immediate access to hiking, biking, and skiing, making every season an adventure. A Must See!!! Not To Be Missed!!!! VTB available for right candidate. **** EXTRAS **** This property is a prime opportunity for developers, investors, or those seeking a residential retreat and a strategic investment. 3D View https://my.matterport.com/show/?m=YeSXnqiUfjc&mls=1 (id:27910)
Save Max Pioneer Realty
1407 - 215 Sherway Garden Road E
Toronto, Ontario
Experience a bright and roomy living space in this stunning 2 bedroom, 2 bathroom corner unit in the prestigious One Sherway Tower 3. Enjoy breathtaking panoramic views of the northwest skyline. The spacious master bedroom boasts a 4-piece ensuite and walk-in closet, while the open-concept living and dining areas feature floor-to-ceiling windows and beautiful engineered hardwood flooring.With easy access to the Gardiner Expressway, QEW, and 427, commuting is a breeze.The kitchen is equipped with stainless steel appliances, including a fridge, stove, dishwasher, washer, and dryer. **** EXTRAS **** Showing only Saturday from 12-3pm, and Monday from 12-3:00pm. This unit comes with one parking spot and is conveniently located just steps away from the Sherway Gardens Mall, as well as a variety of restaurants and shops on the Queensway. (id:27910)
Sutton Group Elite Realty Inc.
0 The Ave
Kawartha Lakes, Ontario
Vacant building lot ready for your family to build their new home or retreat in the town of Kinmount! This 0.3 acre property (70' x 210') is located in the City of Kawartha Lakes on a quiet municipally maintained road and rural area. Hydro at the driveway, garbage pickup, with an existing dug well on the property. The lot is partially cleared with a few mature trees and the rear of the property backs onto a small creek. Walking distance to town, including the famous Highlands Cinema theatre, LCBO and all stores. Neighbouring property also possibly available, legal size building lots. Fabulous location only 15 minutes to the town of Minden & 25 minutes to Bobcaygeon. Rail trail only feet down the road, perfect for snowmobiling, ATVing, and outdoor enthusiasts. (id:27910)
Ball Real Estate Inc.
94 Seabreeze Crescent
Hamilton, Ontario
Rooms continued Ground Ensuite 5+pc, Ground Bath 5+pc, Ground Bath 2pc Lower Bath 3pc, Lower Recrm 31.8X65.9, Lower Kitchen Impressive 3300sq ft 5 bedroom 4 bathroom waterfront Bungalow overlooking Lake Ontario with stunning Toronto views. Tray Ceilings. Heated salt water pool (new liner 2022). *Finished In-law basement w walkup to Pool for private entrance. Oversized Garage with car lift for enthusiast & circular drive. Parking for 7 cars. 91 ft frontage pies to 120 ft at rear. Shingles 2022. (id:27910)
RE/MAX Escarpment Realty Inc.
762 Duchess Drive
Mississauga, Ontario
Custom Built Modern Detached Home In A Prime Neighbourhood! Over 3100 sqft of **Steel Frame Construction** Sun-Filled Distinctive Design w/ Large Windows! Spacious Living/Dining Rooms w/ hardwood floors, 18' Ceiling In Family Room w/ Cathedral Windows, 3 Way Gas Fireplace, Paneled Wall w/ Shelving. Modern Kitchen w/ Built-In Appliances, Breakfast Bar & Walk-out to Deck. Open to Below Spiral Staircase w/ Wrought Iron Spindles, Primary Bedroom w/ 5 Pc Ensuite & Double Closet. Ensuite Baths w/ 2nd & 3rd bedrooms! Finished Basement w/ Walk-up to Patio, Large Rec Room w/ B/I Bar, Media Room w/ Gas F/P, 1 Large Bedroom w/ 3 Pc Ensuite, Kitchenette - Perfect Nanny Suite. Private Lot Backing onto Trail & Green Space, Brand New Deck, Patio w/ Custom Firepit, Hot Tub, Private Tee-lined Yard - Your Own Cottage In The City! Minutes To Applewood Village Plaza - Home of Tesla's Largest Supercharging Station! Walk To One Of The Best Elem. School - Westacres Public, Minutes to Cawthra Park Sec. School! **** EXTRAS **** PLASP Program at Westacres Public School, 3 Minute Walk To Park, Outdoor Pool & Tennis Courts! Commuters Haven - Short Drive to Long Branch & Dixie GO, Next to QEW. Minutes from Sherway Gardens, Shopping & Lake Ontario! (id:27910)
Royal LePage Signature Realty
1570 Eglinton Avenue W
Toronto, Ontario
Discover a versatile commercial gem awaiting your vision in the heart of town, boasting just under 800 square feet of prime space. This strategically located property, positioned in close proximity to the newly established LRT, offers boundless opportunities for businesses of all kinds. Whether you envision a cozy cafe, a boutique retail haven, a dynamic office space, or a creative studio, this flexible canvas is ready to bring your entrepreneurial dreams to life. With its proximity to public transit and a thriving community, seize the chance to make this commercial space your canvas for success. (id:27910)
Slavens & Associates Real Estate Inc.
71 Dagmar Avenue
Toronto, Ontario
Bright spacious Leslieville artist's home that works well as a single-family home. This beautiful 2 sty semi includes Skylights and vaulted ceilings on the second floor and a main floor living space with a well-appointed kitchen 3 full bathrooms (one on each floor) and newly done front and back porch spaces, newly landscaped front yard and quiet lower-level meditation garden in back. Separate garage for 1 car. currently used as a studio. Entrance to garage off Dundas. 3 full bathrooms (one on each floor) and newly done front and back porch spaces, newly landscaped front yard and quiet lower-level meditation garden in back. Separate garage for 1 car. currently used as a studio. Entrance to the garage off Dundas. Architect plans for 3rd floor addition included in sale. / The home has 3 kitchens, and 3 separate entrances - buyers would need to apply for legal standing to be used as a possible multiple unit property. Seller does not warrant this possibility, nor warrant the retrofit status of the units. **** EXTRAS **** 2 hydro meters, 3 separate entrances, 3 kitchens (id:27910)
Exp Realty
1303 - 203 College Street
Toronto, Ontario
Luxury New One Bedroom + Den Unit. Furnished and ready to move in. Right Across U Of T. Beautiful Modern Kitchen With Built In Appliances. Den Can Be Converted To A Second Bedroom With Door. Wood Floors Throughout. Steps To Shopping, Restaurants, Transportation. Students welcome! (Picture token before tenants move in) (id:27910)
Mehome Realty (Ontario) Inc.
94 Seabreeze Crescent
Hamilton, Ontario
Impressive 3300sq ft 5 bedroom 4 bathroom waterfront Bungalow overlooking Lake Ontario with stunning Toronto views. Tray Ceilings Heated salt water pool ( new liner 2022). *Finished Inlaw basement w walkup to Pool for private entrance. Oversized Garage with car lift for enthusiast & circular drive. Parking for 7 cars. 91 ft frontage pies to 120 ft at rear. A Must See! RSA (id:27910)
RE/MAX Escarpment Realty Inc.
290 Haynes Road
Cramahe, Ontario
MUST SEE VIRTUAL TOUR. Gorgeous country home on 25 acres in beautiful Northumberland County in the fabulous Hamlet of Castleton, Ontario. House set back from the road ensuring privacy and serenity. Spring fed pond, stunning inground pool, extra large bonfire area, both perennial and vegetable gardens, acres of ATV/walking trails and stunning hillside views. The house is an entertainers dream featuring larger than normal room sizes and multiple patio's to take in the views and peace of country life. Each bedroom has a sitting area and ensuite bath. The house is completely wired with a back up generator and the gardens have an inground sprinkler system. A truly magical setting. 15 minutes to Grafton and Warkworth. Enjoy world class spa's, farmers markets, and summer theatre. 1/4 acre pond makes a perfect skating rink in winter. Gorgeous Hay Fields. Peace and Quiet. So much to explore!! Make memories to last a lifetime!! **** EXTRAS **** Basement has an additional 2 bedrooms and 1 bathroom rough in. 25 minutes from Cobourg Hospital and all amenities you could possibly need. (id:27910)
Chestnut Park Real Estate Limited
42 Dunure Crescent
Brampton, Ontario
Stunning 4 bedroom, 3 bath detached house with double door garage, upgraded all washrooms with quartz countertops, freshly painted, pot lights, and a very functional layout. There is no carpet in the house, and there is an updated family room with a TV console and a modern fireplace. Upgraded S/S Appliances, new AC and furnace 2021, kitchen countertop upgrade, kitchen tiles upgrade Sep Living and Family room, Main Floor Laundry. Mount Pleasant Go station, Cassie Campbell, Creditview Sandalwood Sports Field Near By (id:27910)
Rising Sun Real Estate Inc.
1009 Holdsworth Crescent
Milton, Ontario
Welcome to this inviting 4-bedroom detached home in Coates, a highly sought-after community. This property stands out with its generous 40x100 lot and solid brick exterior. Inside, the modern open-concept design creates a warm and inviting atmosphere. The family room features soaring vaulted ceilings and abundant natural light. The kitchen is both stylish and functional, with a high-top counter perfect for entertaining. Convenience is paramount with main-level laundry and a spacious double car garage. Upstairs, four bedrooms and a well-appointed four-piece bathroom await. The primary bedroom includes an ensuite and double closets for ample storage. The basement, accessed through the laundry area, is a blank canvas for your creativity. This home is conveniently located near schools, grocery stores, and a new shopping complex, offering the perfect balance of comfort and convenience. Don't miss your chance to make this your dream home! (id:27910)
Royal LePage Burloak Real Estate Services
39 Verdi Road
Richmond Hill, Ontario
Dream home overlooking Ravine and Pond from the Family room, Kitchen, Breakfast area and Master Bedroom. Luxurious living in this beautifully upgraded home! Featuring Stunning Hardwood Floors on both 1st and 2nd floors in 2020. Newly upgraded stairs, Fully renovated Kitchen and 2 Bathrooms, Changing the electric stove to gas. Finishing the basement (it was partially finished), Freshly painted, Nearly 100 indoor and outdoor new Pot lights, Extended the deck to large one to invite outdoor relaxation. 2 New large Window, Enjoy new landscaped front and backyards. Newly installed interlocking driveways, and the convenience of Top-ranking schools nearby. Experience the perfect blend of natural beauty and modern comfort in this inviting home. Over $150K in Renovations make this 18 year old home a must see. **** EXTRAS **** S/S Fridge, Stove, Microwave, Dishwasher, Washer & Dryer, Elf, GDO, Central Vacuum and all window coverings. (id:27910)
Right At Home Realty
1015 University Avenue
Windsor, Ontario
GREAT BUSINESS OPPORTUNITY TO OWN A GROCERY STORE IN A PRIME LOCATION! HIGH VISIBILITY AND CONSTANT TRAFFIC, ENSURING A STEADY FLOW OF CUSTOMERS THROUGHOUT THE DAY. AROUND 3000 SQ FT OF SPACE. Close To University Of Windsor And Downtown Windsor. Stable Retail & Commercial Customers With 50 Parking Spaces. This Is Just Sale Of Business On Leased Premises Including All Store Fixtures And Appliances - Everything You Need To Get Started Is Right Here Waiting For You! Bring Your Own Touch Or Run It As A Turn-Key Operation. Don't Miss This Recipe For Success And The Opportunity To Be Your Own Boss. (id:27910)
Homelife Landmark Realty Inc Brokerage 103b
1009 Holdsworth Crescent
Milton, Ontario
Welcome to this 4-bedroom detached home nestled in the highly sought-after Coates community. Situated in an established neighborhood, this property stands out as a rare gem. With a generous lot size of 40 x 100 feet, this solid brick exterior home boasts a modern open-concept interior design that exudes warmth and comfort from the moment you step through the front door. The bright and inviting family room features soaring vaulted ceilings, filling the space with plenty of natural light and creating an airy atmosphere. The kitchen is designed for both functionality and style, with a high-top counter that provides a perfect space for mingling while entertaining guests. Convenience is key with main-level laundry and easy access to the spacious double car garage. Upstairs, discover four generously sized bedrooms and a well-appointed four-piece bathroom. The primary bedroom is a retreat in itself, offering a spacious ensuite bathroom and double closets for ample storage. The basement, accessible through the laundry area, presents a blank canvas for your creative vision, providing endless possibilities to customize and expand your living space according to your needs and preferences. Located close to schools, grocery stores, and a new shopping complex, this home offers the perfect blend of convenience and comfort. Don't miss out on the opportunity to make this your dream home! (id:27910)
Royal LePage Burloak Real Estate Services
346 Peel Street
Collingwood, Ontario
One Level Two Bedroom Unit In The Sought After Community of Bates' Walk. Beautifully Maintained And Turn Key, This Unit Boasts A Large Open Concept Living/Dining Room Perfect For Hosting After A Round Of Golf, Hitting The Slopes Or A Day At The Beach! Don't Worry About The Grass Or The Snow, Everything Will Be Taken Care Of And Ready For Your Arrival! Come And Enjoy The Four Seasons Playground That Collingwood, The Town Of Blue Mountains And Wasaga Beach Have to Offer, With Parking At Your Door Step And A Crawl Space Large Enough To Store All Of Your Seasonal Gear. (id:27910)
Real Estate Homeward
5282 Spring Creek Road
Beamsville, Ontario
Wishing for Country living in Niagara. Conveniently located 15 min south of QEW, 5km to Smithville, 7 km to Beamsville, and 15 km to Grimsby providing access to a range of amenities. Well maintained home offers 2 bedrooms and 2 bathrooms. Many upgrades throughout. No Carpets. Fully accessible main floor living may be what you've been looking for. Foyer leads to a spacious living room with large bay window and easy access to the Heart of the Home. Bright, airy kitchen loaded with natural light. Cook meals with ease in the easy to navigate space, newer appliances and plenty of counter and cabinetry space. There are two good sized bedrooms, with southern exposure and a updated 4 piece main bathroom. Off Kitchen is entry from the garage and laundry/flex space with steps to lower level. Basement has a great layout, potential for renovations, offering endless possibilities for customization and enhancement. In law suite potential, 3 piece bathroom,and separate entry from garage and water rough-in behind bar area. Bonus separate storage area under the garage. The Sunroom leads to the deck with a timber frame gazebo and the 15' x 26' pool (2022) for outdoor entertaining and summer fun. With no rear neighbors, relax in the open air, enjoy cool summer breezes or put up your feet around the firepit for an evening bonfire. Apple trees flank the east side of the property and await your fall harvest. Yard offers plenty of room for gardening, yard games and pets. Detached garage/shed has concrete floors great additional storage for seasonal furniture and equipment. Let's not forget the 1.5 car garage and parking for 10+ cars. Furnace and A/C '21, U/V Filtration System'21 (id:27910)
RE/MAX Garden City Realty Inc.
26 Ganton Heights
Brampton, Ontario
A show-stopper home in the desirable Mount Pleasant Village! Optimally designed 4+1 bedroom, 4 bath offers luxurious living with wide plank engineered hardwood and modern energy-efcient lighting. At the bright main entrance, discover a versatile room with a 4-piece ensuite to your left, perfect for guests, in-laws, a home ofce, or rental potential. The main foor features a stunning white kitchen with stainless steel appliances to cook up a feast, and multiple living areas designed for comfort, relaxation, and entertainment. Extensive care and attention have been devoted to renovating this home over the years. The heated 2-car garage offers massive built-in cabinetry and Slatwall panels for all your gear from Closet by Design. A short walk to the GO, making commuting easy!Nearby amenities include community centres, schools, a library, a refecting pond that transforms into a skating rink in winter, a seasonal farmers market, restaurants, salons & more. Don't miss this opportunity! EXTRAS: Park an additional vehicle in front of the garage, insulated garage door + sink + pull-up bar in the garage. Spacious balcony to BBQ on off the kitchen + the kitchen counter offers bar stool seating. (id:27910)
Sutton Group - Summit Realty Inc.
83 Hollywood Crescent
Toronto, Ontario
Beautiful Single Family Home with A Legal Duplex Title. This Upper Beach Beauty Sits On Hollywood Crescents, A Quiet, Kid Friendly Neighbourhood. Gorgeous Open Concept Eat-In KitchenHas Custom Cabinets & Stone Counters. 2 Large Decks Overlook Backyard. 2nd Floor Has A Home Office And A Sitting Area. 3rd Floor Has 2 Nice Cozy Bedrooms. The Expertly Finished Basement Makes A Perfect Entertainment/Recreation Room And A 1-Bedroom Suite. Parking Could Be Available either At Front or Rear. Ask LA For Details. **** EXTRAS **** Step To TTC, Bowmore P.S.(J.K.-8, French Immersion), Fairmount CC/park, Beaches, etc (id:27910)
Homelife Landmark Realty Inc.
4053 County Rd 36
Galway-Cavendish And Harvey, Ontario
Nestled within a tranquil natural backdrop, uncover this captivating raised bungalow, boasting 3+1 bedrooms and 3 baths. Indulge in luxurious relaxation with its stunning indoor pool, complemented by a hot tub and a 2-person infrared sauna. The lower level extends the living space with a finely finished basement, abundant natural light, a walkout, and a 4th bedroom, perfectly suited for multi-generational living. Additionally, the property features a spacious 36'x28' insulated shop and a 2-car oversized garage, both separate from the main house. Complete with a bunkie, ideal for extra sleeping quarters or an art studio, this versatile home encompasses all your needs. Discover the boundless possibilities within this unique and inviting property. This home does have a Pre-List Home Inspection. (id:27910)
Royal LePage Frank Real Estate
1205 Head Road
North Frontenac, Ontario
Are you seeking the perfect private sanctuary that still keeps you connected? Discover your dream escape with this exquisite property, perfectly poised between seclusion and convenience. Located just 2-10 minutes from five breathtaking lakes, each day offers a new adventure, whether you choose a serene boat launch or a sunny beach. This gem is nestled on a lush 3.3-acre wooded lot, featuring a spacious home elevated on a flat site. Delight in a myriad of amenities including: All new windows, a large two-car garage with a loft, an inviting screened porch, a sunny three-season sun porch, expansive decking and a fully fenced yard for ultimate privacy. The cozy 2000 sq ft residence boasts a renovated kitchen and bathroom with luxurious in-floor heating, four upper-level bedrooms, potential for an in-law suite on the main floor, and a full walk-out basement. Enjoy deeded access to Mazinaw Lake and picturesque views of Little Marble Lake. Just a stone's throw from Bon Echo Provincial Park and minutes from local amenities, this property is a short 2.5-hour drive from Toronto and 2 hours from Ottawa. Don't let this hidden treasure slip away! (id:27910)
Royal LePage Proalliance Realty
22 Daffodil Crescent
Hamilton, Ontario
Stunning well-appointed family home on an extremely large and rare lot next to park featuring beautiful views and located in the lovely & quiet neighbourhood of Scenic Woods. Beautifully finished approximately 3300 sq. ft. 4 bed, 4 bath home with main floor custom library/den with full wall shelving, gorgeous solarium addition with BI Jacuzzi Tub, skylights, FP & W/O to composite deck all overlooking open greenspace and a beautiful large park (Scenic woods park) right next door. Exquisite grand entrance with plenty of French doors, formal living and dining rooms, pot lights, hardwood & porcelain flrs and a dream kitchen with BI Appls, large island, BI butlers area, large sep pantry and all open to gorgeous, oversized family room with 2nd FP & also to the beautiful Solarium, 2-piece bath, MF laundry & dir access to double Gar. 2nd level offers solid oak S/C, hardwood floors, 4 large BRs including gorgeous very large Primary BR featuring a 5-piece ensuite with Skylight, Jacuzzi Tub & Sep shower, large WI closet with BI shelving. 3 other large BRs & 4-piece bath complete this floor. Stunning fully finished lower level featuring a large L shaped Recreation/entertainment area, separate large fitness room, lovely 3-piece bath, luxury vinyl plank flooring and lots of storage area with BI shelving (ideal lower level for nanny or potential accessory apartment). Lots of pot lighting as well on this level. Exterior features gorgeous curb appeal with interlock driveway (6 parking spaces incl gar), lovely front porch, fully fenced with a private large composite deck at rear and all overlooking a gorgeous park and greenspace (only one neighbour). Lots of beautiful walking trails and nature and conveniently located just off the Linc Alex Pkwy for easy commuting. Don't miss this amazing home and opportunity. Incredible value. (id:27910)
Royal LePage Real Estate Services Ltd.
184 Highway 8
Hamilton, Ontario
Opportunity Knocks! Indulge in the vibrant flavors of success with this thriving, well-established Indian restaurant. Boasting 90 covers and a coveted liquor license, this culinary gem has been delighting patrons for the past 4 years.Step into a fully-equipped kitchen featuring walk-in coolers, 14 feet hood ,deep fridges, not one but two 6-burner ranges, a traditional tandoor, hot plate, and much more . everything you need to unleash your culinary creativity and satisfy even the most discerning palates.Conveniently located near major highways, this restaurant is perfectly positioned for maximum visibility and accessibility. With a rent of just $6900 and 4 years remaining on the lease, plus the option to negotiate a new term, the possibilities for growth are endless.Don't miss your chance to own a slice of the culinary scene seize this opportunity today and turn your passion for food into a profitable venture. let's make your dreams a reality. (id:27910)
Zolo Realty
82 Mccarthy Street
Orangeville, Ontario
DOWNTOWN ORANGEVILLE NEAR SCHOOLS PARKS AND THE FUN RENOVATED CUTIE HARDWOOD FLOORING QUARTZ COUNTERTOPS WITH UNDERMOUNT SINK MODERN KITCHEN W/ PENINSULA DOUBLE MASTER UPGRADED CUSTOM BUILT IN CLOSET 2ND BEDROOM CUSTOM BUILT WALL UNIT 3 BEDROOM WALKOUT TO LARGE PRIVATE FENCED IN BACKYARD FINISHED BASEMENT WALKOUT 8 PARKING SPOTS (id:27910)
Weiss Realty Ltd.
55 Homewood Avenue
Wasaga Beach, Ontario
Welcome to Your Serene Retreat at Georgian Bay - Your Home Away From Home! Just a Two-Minute Stroll From the Majestic Wasaga Beach, the World's Longest Freshwater Beach Boasting Over 14 KM of Inviting Shoreline, This Residence is Not Just a House; it's the Heart of Future Family Memories. Here, Each Day Concludes with the Stunning Spectacle of Georgian Bay Sunsets, Painting the Sky with Hues of Amber and Gold. 55 Homewood Stands as a Testament to Spacious Living, Offering Nine Bedrooms, Three Washrooms, Dual Laundry Facilities, and Two Full-Service Kitchens. The Open-Concept Design on Both Levels Ensures that Every Family Gathering is Steeped in Comfort and Warmth, Truly Making it a Cherished Home. Bungalows Like this are a Rare Find, and this One Shines as a True Jewel. With an Expansive Lot Stretching Approximately 300 Feet, Your Personal Oasis Awaits. Whether it's for Year-Round Enjoyment or Seasonal Delight, the Possibilities are Endless. The Covered Porch, Accessible From the Kitchen, Promises Cozy Refuge on Rainy Days - Perfect For Losing Yourself in a Book or Savoring a Glass of Wine. Nestled in a Community Rich with Amenities, You're Never Far From Local Shopping, Delectable Dining, Beautiful Parks, and Delightful Ice Cream Parlors. And When You're Ready to Explore Further, Collingwood is Just a Short Drive Away, Offering a Vibrant Cityscape to Complement Your Tranquil Bay-Side Living. Embrace the Blend of Relaxation and Convenience at 55 Homewood - Where Every Day Feels Like a Vacation. **** EXTRAS **** This Property Includes All Appliances and Offers Furniture for Purchase. With Over 4870 sq ft of Living Space and Triple Access to the Garage, Plus Side Door Access. Situated on a Spacious Lot Measuring 56x290 Sq Ft. (id:27910)
Sutton Group Quantum Realty Inc.
103 - 33 Helendale Avenue
Toronto, Ontario
Welcome to TH3! This modern luxurious property is located steps away from Yonge & Eglinton, giving you quick access to shop/restaurants, Subway and Eglinton LRT. 2 spacious bedrooms with ensuite bathrooms + powder room. Open concept main floor provides a flood of natural light with a modern Kitchen, custom island, B/I appliances and a walk-in pantry. Private terrace with a separate entrance. Outstanding Amenities: 24 HR Fitness Center , Event Kitchen, Artist Lounge, Concierge, Pet Spa, Games Area & Beautiful Garden Terrace. 1 parking spot included. **** EXTRAS **** Built-In Fridge And Dishwasher. Designer Cooktop. Centre Island. Oven & Microwave. Stacked Washer And Dryer. Electrical Lighting Fixtures. (id:27910)
Homelife New World Realty Inc.
55 Balmoral Avenue N
Hamilton, Ontario
Nestled blocks away from picturesque Gage Park and a stone’s throw from vibrant shops lining Ottawa St N, brick home embodies urban charm & convenience. This home boasts contemporary elegance, functionality, & a complete renovation spanning 4 floors. Pull into the driveway & take a moment to appreciate the east-facing covered front porch. Step inside to discover an inviting & stylish interior, drenched in natural light. The spacious living rm flows seamlessly into the modern eat-in kitchen adorned w/high-quality finishes & some original charm. A formal dining & handy powder complete the main lvl. A beautifully updated full bathrm, accompanied by two kid-sized bedrms, & a generous primary bedrm can be found on the 2nd lvl. The loft level is thoughtfully finished to cater to various needs - a convenient home office, a cozy lounge for weekend movie nights & housing the first of two sets of laundry facilities. Venture to the fully finished basement, w/sep entrance. Utilize this space as an in-law suite or entertainment area. Find the second laundry facility, an updated kitchen & full bathrm, plus ample storage. Enjoy the serene private fenced yard. Soak up the west-facing sun that pokes through the mature trees on the deck w/a beverage in hand while the kids or pups play on the professionally installed artificial grass (20yr warranty). Roof, gutters, eaves & fascia 2021. AC 2021. Move in & indulge in the delights of your new home without a worry in the world. RSA (id:27910)
Coldwell Banker Community Professionals
42 Native Landing
Brampton, Ontario
Welcome to this Gorgeous 3+1 Bedroom; 4 Bath Semi-Detached Home All-Brick Exterior Home Located in Most Sought After Fletchers Creek Village Offering A Great Layout! The Main Floor Features Double Door Entry, Laminate Floors & A Large Living - Dining Combo. The Spacious Kitchen Boast Quartz Counters With Beautiful Backsplash & A Fairly Large Island. The Oak Stairs Leads To 3 Large Bedrooms With Beautiful Hardwood Floors. The Primary Bedroom Has a 4 Pc Ensuite & Lots Of Closet Space. The Additional Living Space in the Basement Is Well Equipped to Be Used For Recreation or as an In Law Suite! Quiet Area With Easy Access to Stores, Schools & Highways. (id:27910)
RE/MAX Realty Services Inc M
75 Winterton Court
Orangeville, Ontario
This Perfectly Located End Unit Freehold Townhome W/ Front Ravine Views & Fully Fenced Backyard W/ Direct Access From The Front & No Neighbours Directly Behind Is Offered For The First Time And Is Nestled In One Of The Most Sought-After Communities in Orangeville. Boasting An Excellent School District, Walking Distance to All Your Shopping Needs, Banks, Restaurants And Alder Recreation Centre. The By-Pass to Hwy 10 Is Seconds Away Making for An Easy Commute. Step Inside Through The Front Door Or Garage Access & Be Greeted with A Freshly Painted Bright Open Concept Main Floor With Lots Of Windows, Large Family Sized Kitchen W/ Breakfast Bar, Separate Dining & Living Area That Provides Plenty Of Room For Relaxing Or Entertaining. This Floor Also Features A Walk Out Directly To Your Backyard Space. Upstairs You Will Find A Primary BDRM W/ A Beautiful Ensuite And A W/I Closet, Spacious 2nd and 3rd BDRMs W/ A 4 PC Bathroom To Share, Bonus Extra Large Linen Closet For All Your Storage Needs. **** EXTRAS **** The Lower Level Unspoiled Basement Offers Plenty of Room To Add Your Finishings. This Home Is Truly A GEM! (id:27910)
Royal LePage Rcr Realty
262 Snowberry Lane
Georgian Bluffs, Ontario
Set in the four season lifestyle community of Cobble Beach Golf Links & Resort is this custom contemporary bungalow appointed with luxury finishes, designed and built to the highest standards by Dunvegan Building Group with interior finishes by Harrison Fae. This home was one of the grand prize winners in the Princess Margaret Lottery of 2023. The open concept floor plan offers the perfect setting for entertaining family and friends with seamless transition from dining room to great room to kitchen. The chef inspired kitchen has a large island with Caesarstone waterfall countertop, panelled appliances and a hidden walk-in pantry. The primary suite features a fireplace, walk-in closet and luxury spa-inspired 5pc ensuite. Key features within the home are the 8ft solid oak doors, 26ft ceiling in the Living room, 16ft ceilings in the main level bedrooms and 10ft ceilings throughout the rest creating the feeling of enhanced space. The lower level is where the real fun and entertaining takes place as it hosts a living room area with fireplace, rec area with a pool table, a full wet bar with two fridges and an island to gather around. There is another bonus seating/media area and a sauna. A beautiful office or 4th bedroom, 3pc bath and a bedroom with a walk-in closet complete the lower level. The exterior of the home boasts contemporary flares with ACM paneling and a fully integrated garage door re-envisioning traditional east coast designs. Enjoy views of the 12th hole from your private covered deck with a built-in gas fireplace. Your new home is steps to the golf course, with access to the private beach, trails, pool, gym, US Open style tennis courts, five-star dining and other amazing amenities. Book a tour today and experience what Live Your Luxury truly means. **** EXTRAS **** Furniture is available for purchase and NOT included in the purchase price. (id:27910)
Engel & Volkers Toronto Central
1919 Highway #7
Otonabee-South Monaghan, Ontario
Seize the opportunity to own a substantial 1.47-acre plot of prime commercial land, perfectly situated off the bustling Highway 7. Located adjacent to the historic Burnham Mansion, this property offers unbeatable visibility and access, making it an ideal spot for your business to thrive. The land is level and well-drained, providing a solid foundation for any construction. Enjoy the advantages of heavy passerby traffic and excellent exposure in a growing area, ideal for retail, office space, or a bespoke development tailored to your needs. Whether you are expanding your business or starting something new, this land provides the perfect foundation for a prosperous future. Don't miss out on this chance to make a mark in a vibrant commercial hub. Explore the potential and start building your dreams here! (id:27910)
Ball Real Estate Inc.
21 Barker Boulevard W
Collingwood, Ontario
Surrounded by mature trees and wildlife only minutes away to downtown Collingwood, Blue Mountain Resort and Georgian Bay. Welcome to easy living at The Links with this perfectly sized townhome featuring 3 large bedrooms each with a walkout deck. Enjoy the views of Cranberry Golf Course or take a dip in the community salt water pool. In the winter months cozy up to the gas fireplace and be grateful for parking in your own built in garage! Be the first to enjoy a freshly painted interior with newly installed wall to wall carpeting and a brand new washer & dryer. (id:27910)
Bosley Real Estate Ltd.
857 River Road
Belleville, Ontario
BUYER INCENTIVE: To entice potential buyers, sellers are offering to cover the FIRST YEAR OF MUNICIPAL TAXES for the new owners after taking possession of the property. This valuable perk is estimated to be worth around $4,300, providing the new homeowners with a financial breather during their transition. However, the precise amount for the 2024 tax year will be determined and communicated at a later date. Welcome/Bienvenue to 857 River Rd. A delightful bungalow situated by the Moira River on a 1.6-acre property. The main floor features 2 bedrooms, 1.5 baths, a laundry room with direct access to a clothesline, a generous living area encompassing a dining room, kitchen, and living room with a gas fireplace. From the living room, you have access to a large deck and hot tub. Rest assured, you will relish your time admiring the Moira River view. The basement includes 2 bedrooms, 1 full bath, a recreation room, an ample storage/utility space, and a convenient cold room. Don't overlook the double car garage that comes with the property. Moving on to the property's exterior, if you enjoy gardening, you will appreciate the greenhouse, beautiful garden with a water pump, and a convenient cold room for storing your canned goods. (id:27910)
Century 21 Lanthorn Real Estate Ltd.
104 Mcbay Road
Brantford, Ontario
Welcome to 104 McBay Road, a spectacular property that offers a blend of luxury and spacious living with its expansive grounds and impressive interior features a serene setting. Over 4500 square feet of finished living space offering plenty of room to grow and entertain. Situated on more than 1.5 acres with no backyard neighbors and surrounded by mature trees, this property promises a private and picturesque living environment. The property boasts: hardwood floors, stainless steel appliances, a propane fireplace, and a 5-piece bathroom in the primary suite emphasizing luxury and comfort, a fully finished walkout basement with high ceilings, a spacious recreation room, and two additional bedrooms offered in the basement and a triple car garage. This space is ideal for multi-generational living, a home office, or a play area, providing practical benefits alongside the luxurious features. Don’t delay and call for your private showing today! (id:27910)
Royal LePage Brant Realty
4 Sunset Drive
Nanticoke, Ontario
Welcome home to 4 Sunset Drive, a stunning year-round residence featuring 50 ft of waterfront on the sunny shores of Lake Erie in Peacock Point, Nanticoke. Featuring 3 bedrooms, 1 bathroom & 987 sq ft of freshly painted living space, and nestled on a deep 225 ft lot, the front exterior showcases gorgeous landscaping that includes lush greenery, a butterfly garden, a slate walkway, a garden shed & an 8’ x 12’ golf cart shed (2019) with hydro. Cohesive design elements unifies the property, with the house, golf cart shed & garden shed sharing the same aesthetic. The newly stained (2024) front deck leads to the entrance where hand scraped bamboo honey hardwood floors (2011) flow through the hallways, kitchen, dining & living room. The custom kitchen offers Cherry finish cabinetry, Corian countertops and is complimented by under cabinet lighting & a marble/glass backsplash. In addition, the kitchen features stainless steel appliances that include a Frigidaire Gallery Induction cooktop, dishwasher & over-the-range microwave (2023). The dining & living room share a gas stove fireplace and a wine chiller. The living room exhibits a tray ceiling and walkout to a private back deck. The primary bedroom also features a walkout to the back deck. This home is complete with 2 additional bedrooms, a custom 4pc bathroom with porcelain floors & granite top vanity (2011), and a laundry room. All 3 bedrooms are equipped with modern ceiling fans (2024). Enjoy breathtaking, unobstructed views of Lake Erie’s finest sunsets from the hot tub situated on the 27’ x 13.6 wooden deck. Venture across the lush back lawn to the shoreline & take in the fresh breeze by the new break wall (2021). Features include: Fibe highspeed 1GB service Internet & TV, foot valve in cistern (2024), surge protector (2023), insulation upgrade (2020), weeping tiles, French drains & landscape lighting (2020), new siding house & shed (2020), new windows, patio & screen door (2020), security system (2019) & much more. (id:27910)
RE/MAX Escarpment Realty Inc.
14 Mallard Walk
Port Rowan, Ontario
Well maintained Bungalow located in the desirable community known as The Villages in Port Rowan, which offers a perfect blend of peace, serenity and convenience. This lovely community caters to retirees and empty nesters. This open floor plan is bright & spacious offering everything on one floor including 2 bedrooms, spacious 4 pc Bathroom, large Kitchen, Dinette, Living Room, and main floor Laundry. There's a trap door off the Laundry Room to basement access. Basement is full, unfinished and is usable for storage space only as the ceiling height is less than 5 ft. Enjoy your morning coffee on the front deck or relax on the rear deck, which you can access thru the sliding patio doors off the Living Room. As part of The Villages community, you'll have access to a clubhouse with an indoor pool, hot tub, sauna, billiards room, fully equipped exercise room & much more. This property is situated on 8 acres of common shared land where you'll also have accessibility to Shuffleboard, Pickleball and Bocce Ball Courts. Lake Erie is located just minutes away where you can enjoy Long Point Beach, Shops & various Stores, numerous Marinas, and several other amenities. (id:27910)
RE/MAX Twin City Realty Inc.
55 Queen Street E
Bluewater, Ontario
Welcome to your tranquil village of Hensall, Ontario, nestled in picturesque Bluewater. This charming three-bedroom, 1.5-bathroom detached bungalow features a durable metal roof and a convenient 1.5 attached garage, ensuring both longevity and practicality. Set on a peaceful street, this home offers a serene retreat from the hustle and bustle of city life. Step inside and envision the potential to make this space truly your own. The inviting layout includes spacious rooms filled with natural light, ready for your personal touch. The generous lot provides ample outdoor space, perfect for gardening or enjoying quiet afternoons. Hensall offers the best of small-town living with the scenic beauty of Bluewater right at your doorstep. Embrace the opportunity to create your dream home in a beautiful, quiet village setting. (id:27910)
RE/MAX Twin City Realty Inc
8 Ravine Court
Port Dover, Ontario
Welcome home to 8 Ravine Court located in the quaint town of Port Dover. This beautiful bungalow sits on a quiet court and offers a total of 2050 sq ft of living space. This includes 2 beds, 3 full baths, a finished basement with 2 large den rooms and a backyard oasis. As you approach the all brick home, you will notice an abundance of curb appeal with a beautifully manicured lawn and landscaped gardens. The double wide aggregate driveway is spacious enough to park 2 vehicles. Make your way into the home to find a spacious foyer with easy access to the attached garage. Gorgeous luxury flooring flows throughout most of the main floor living space and natural light cascades throughout. The front living room offers ample space to sit and enjoy yourself next to the gas fireplace while enjoying your morning coffee. As you make your way into the completely updated eat-in kitchen, you will notice the custom shaker-style cabinets, SS appliances and quartz countertops. This space boasts loads of natural light with the double doors overlooking the serene backyard oasis. As you continue down the main floor living space, you will find a spacious primary bedroom with 2 closets, double doors that overlook and lead you to the backyard and a 4 piece ensuite. The second bedroom is perfect for guests and is adjacent to another full 4 piece bathroom. Downstairs you will find a rec room, 2 generous size den rooms that can be used as a home office/hobby room or even converted to 2 addtl bedrooms, another full bath and laundry room. Access the backyard through the kitchen or primary bedroom to enjoy this oasis. The in-ground heated saltwater pool is perfect for the warmer months. This space offers a deck, patio & an all season 14ft x 15.10ft pool house. This home is stunning and move-in ready. There are so many features and upgrades to this home you will not want to miss out. Located on the north shore of Lake Erie, Port Dover has much to offer from shops, restaurants, beaches and more. (id:27910)
Revel Realty Inc
16 Camrose Drive
Brantford, Ontario
North end 4+1 bedroom 2 storey home on private cul de sac. Boasting pie shaped wooded lot with inground pool. Open concept main floor plan with Living room, custom Kitchen overlooking bright 4 season room with windows on all sides. Formal Living room with dining room and main floor 2pc washroom & Laundry. Custom built ins throughout. 4 bedrooms upstairs. Master bedroom with walk in closet, ensuite bathroom with steam shower. 3 spacious bedrooms, 4pc bathroom with jet tub and heated tile floor. Lower level with recent renovation, Large L shaped Rec room with built ins, L shaped with wet bar with dishwasher, Movie area and 2pc Bathroom. Office or potential 4th bedroom. .37 of an acre wooded, private lot complete with deck and inground pool with change room. Seller is replacing the pool liner at their expense, a new pool liner is on order, awaiting install date. (id:27910)
RE/MAX Twin City Realty Inc
Lot Washington Street
Paris, Ontario
Here is a great opportunity for the savvy Buyer! Infill lot in a great area, 33' x 82.5'. Looking for a bigger project? The neighbouring lots are also available for development – MLS# 40587726 and MLS# 40574055. Endless possibilities to add to your portfolio. (id:27910)
Peak Realty Ltd.
3351 Moses Way
Burlington, Ontario
Welcome home to the sought after neighbourhood of Alton Village where you will find this beautiful two storey 'Nile' model home. Offering 2233 sq ft above grade that includes 4 beds, 2.5 baths, a double car garage and close to schools, amenities, trails, Swan Lake and Duck Pond and convenient access to the 407 and 403 highways. Step into the large foyer to discover the elegant tile and engineered flooring flowing throughout the main floor living space. Make your way towards the spacious living room that offers a gas fireplace as a focal point. Steps away is a large modern eat-in kitchen complete with SS appliances and sightlines to the backyard through the patio doors. The open concept main floor living space is perfect to gather around as a family or to entertain in. A powder room completes this level. Make your way up the hardwood stairs where the beautiful flooring continues throughout this upper level. You will find a large loft space which is perfect to relax in. Steps away is a spacious primary bedroom which boasts loads of natural light and a walk-in closet. A large primary ensuite with a large soaker tub, separate shower and double sink. This level is complete with three additional bedrooms, another full bathroom and laundry. Make your way to the fully fenced backyard. This space is perfect to enjoy in the warmer weather with a large deck. This family friendly location is a perfect place to call home! (id:27910)
Revel Realty Inc
5 Jaylin Crescent
Port Dover, Ontario
Welcome home to 5 Jaylin Cres., Port Dover. Drive your boat right to your fully serviced boat dock! 70 ft of river frontage surrounded by gorgeous homes in the quaint lakeside town of Port Dover where the living is easy. Enjoy your morning coffee with a book on the beautiful wrap around porch facing the channel from your own private paradise. This 2 storey waterfront home was custom built in 2002 and is situated on Port Dover's Black Creek. This home offers plenty of space for family with a main floor master bedroom complete with ensuite, as well as 3 additional bedrooms upstairs and another full bath. On the main floor there is plenty of space for gathering with a spacious kitchen with plenty of cabinets and prep space, as well as a welcoming living room complete with gas fireplace and plenty of windows allowing for lots of natural light. Rare walkout basement is unfinished and awaiting your touch with plenty of potential. Enjoy all the downtown amenities of Port Dover, including restaurants, the beach and more just a short walk away. (id:27910)
RE/MAX Twin City Realty Inc
4671 Mcleod Road
Burlington, Ontario
Welcome home to the sought after neighbourhood of Alton Village where you will find this beautiful 2 storey all brick home. Offering 2876 sqft above grade that includes 4 beds, 3.5 baths, fully finished basement, high end finishes, a double car garage and close to schools, amenities, trails, Swan Lake and Duck Pond and convenient access to the 407 and 403 highways. Stunning curb appeal that features an aggregate driveway and beautifully stamped concrete walkway. Hardwood flooring, modern LED pot lights & 9ft ceilings extend throughout the main level. Discover a versatile front sitting room. Steps away is a powder room. The dining room features an exquisite coffered ceiling and built-in speakers. The kitchen offers high-end finishes with SS appliances, built-in Miele coffee machine, large island with bar height, Calcatta quartz counters, modern cabinets with under cabinet lighting and built-in speakers. The living room has a beautiful modern gas fireplace. Make your way up the hardwood stairs to the upper level. The spacious primary bedroom offers a large walk-in closet with built-ins. The modern ensuite has a large soaker jacuzzi tub, walk-in shower w/dual heads, in-floor heating & double vanity sink with under vanity lighting. A 2nd bedroom features a closet with built-ins. A 3rd spacious bedroom boasts loads of natural light, complete with a 4pc ensuite, a closet with built-ins & California shutters. A 4th bedroom w/California shutters provides access to the main 4 pc bath. Make your way down to the lower level where you will find a spacious rec room awaits, complete with a bar. Adjacent, discover a gym area designed to meet your health and fitness lifestyle with the added luxury of a sauna. Experience outdoor bliss in the warmer months where the backyard features a composite deck and a stamped concrete pad, mature trees, and a convenient BBQ hook-up is at your disposal. (id:27910)
Revel Realty Inc
181 College Street W
Waterford, Ontario
Welcome to your chance to build the home of your DREAMS right in the heart of Waterford. Waterford has been one of southern Ontario's best kept secrets, until recently, where it has become one of, if not the, most desirable little towns to live in. The charm of Waterford truly comes from its warmth as a community and the abundance of maturity and nature around you. Take a short walk down the street to the ponds, cast your line, launch your canoe or just sit back and watch the sun as it sets and over the water so beautifully you can feel it touch your skin. This lot is a unique masterpiece for the person who has always said Wouldn't it be nice to build our dream house next and here it is, offering a massive 1.7 ACRES inside the city with a breathtaking farm field backdrop. Just picture your morning coffee in October when the tree leaves are golden yellow, red and orange and you just can't imagine how you ever lived anywhere else. The unique feature of this lot is the likely effortless severability to it. There is a house on the front of the lot that is sitting comfortably on a 1/4 acre piece of the property. This means, you can live in the house, build your dream house in the rear, then sever the original house off and sell it, OR BUILD A SECOND HOUSE and do with it what you pleace. Yes, THIS HAS POTENTIAL TO BE 2 BUILDING LOTS, and Norfolk is on an aggressive expansion plan, so the severance could be a easy as a pen stroke on paper. The house does currently have a brand new hydro panel, Furnace and Hot Water tank. So those items are good to keep and reuse in the future project. (id:27910)
RE/MAX Twin City Realty Inc.

