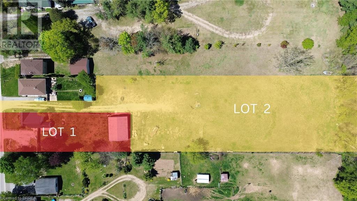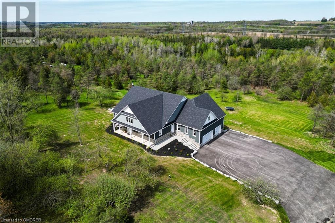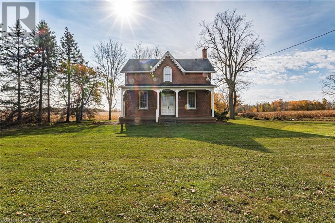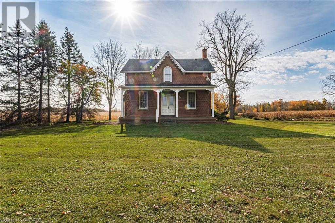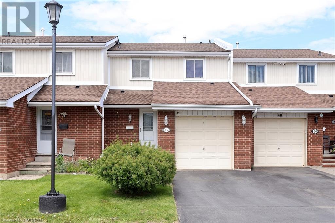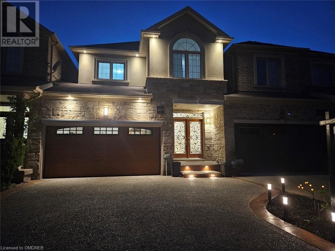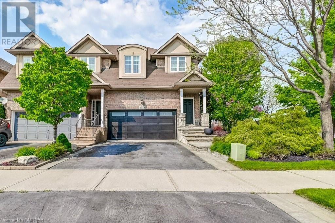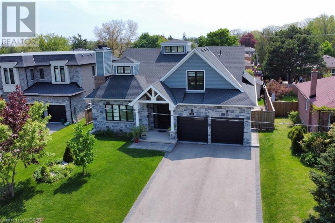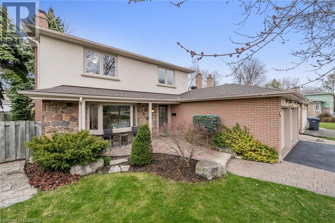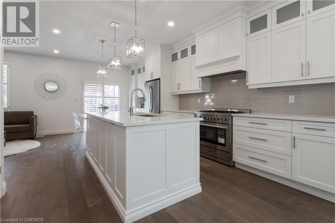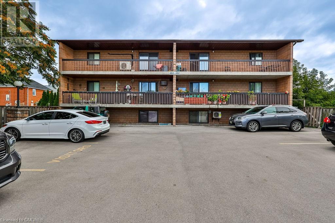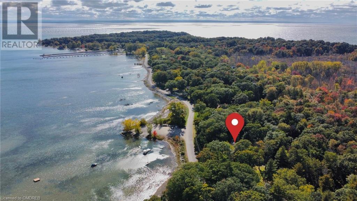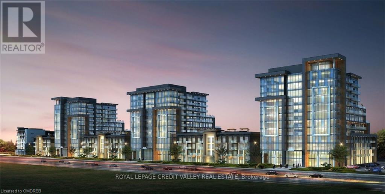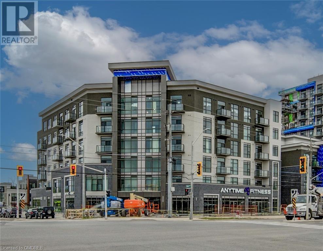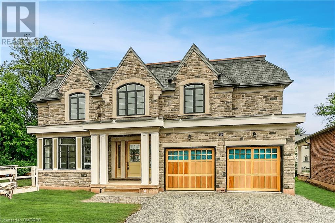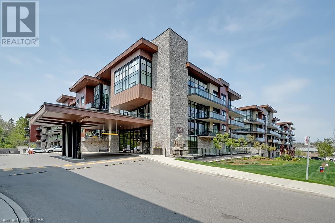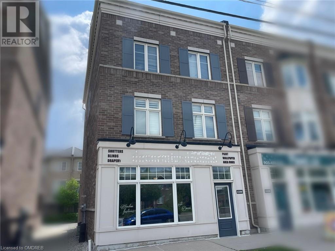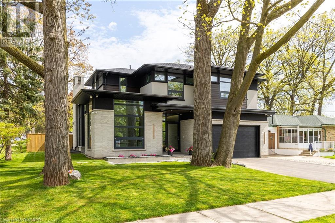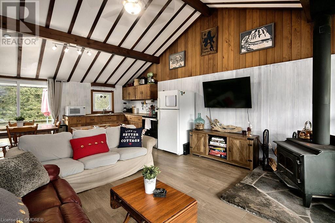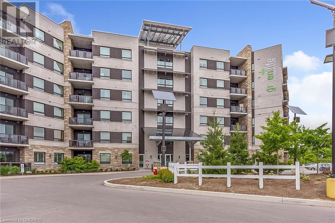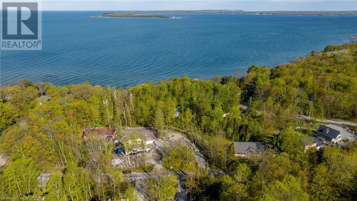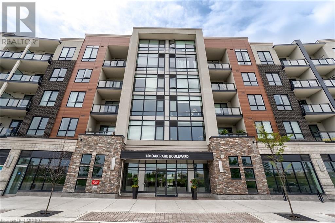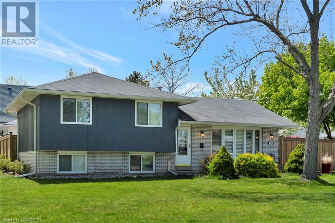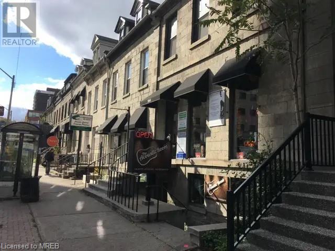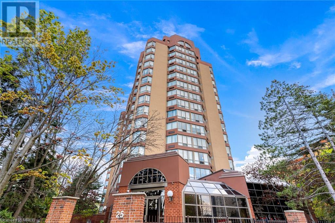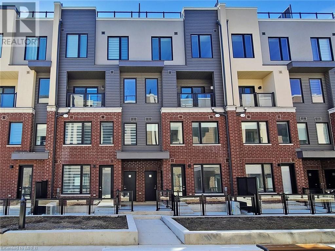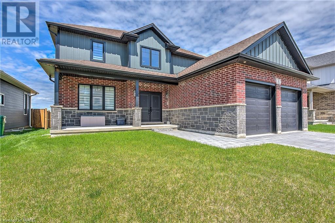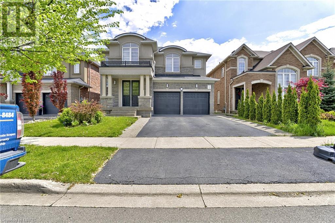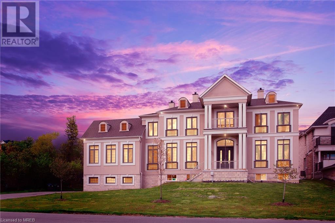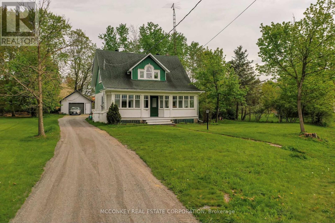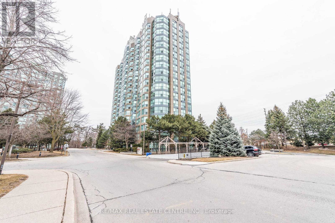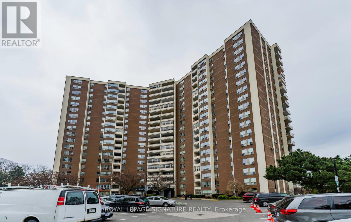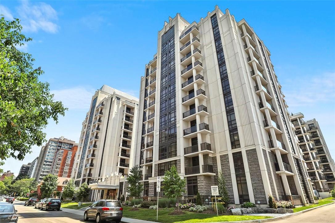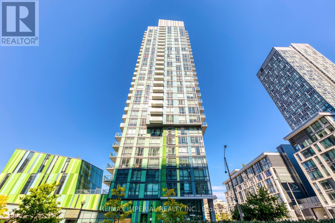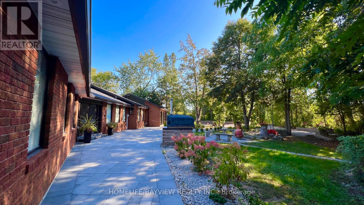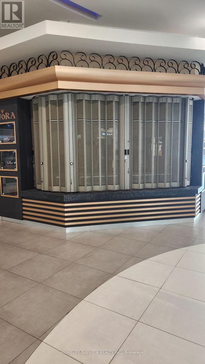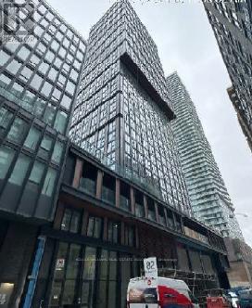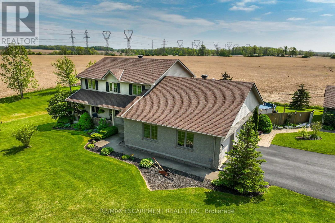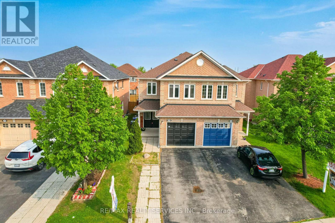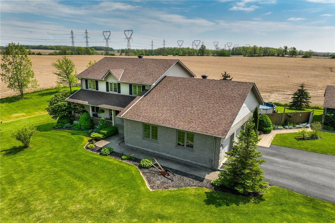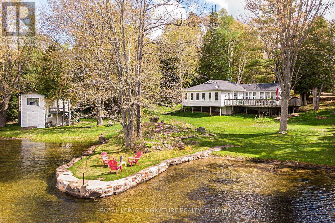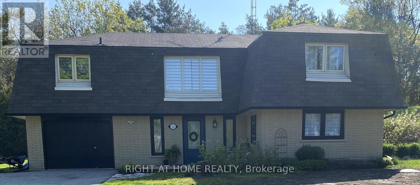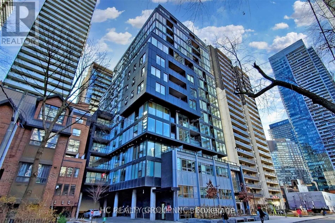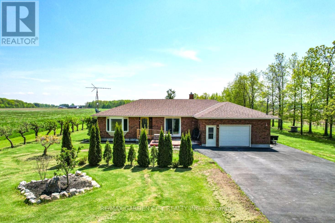181 College Street W
Waterford, Ontario
Welcome to your chance to build the home of your DREAMS right in the heart of Waterford. Waterford has been one of southern Ontario's best kept secrets, until recently, where it has become one of, if not the, most desirable little towns to live in. The charm of Waterford truly comes from its warmth as a community and the abundance of maturity and nature around you. Take a short walk down the street to the ponds, cast your line, launch your canoe or just sit back and watch the sun as it sets and over the water so beautifully you can feel it touch your skin. This lot is a unique masterpiece for the person who has always said Wouldn't it be nice to build our dream house next and here it is, offering a massive 1.7 ACRES inside the city with a breathtaking farm field backdrop. Just picture your morning coffee in October when the tree leaves are golden yellow, red and orange and you just can't imagine how you ever lived anywhere else. The unique feature of this lot is the likely effortless severability to it. There is a house on the front of the lot that is sitting comfortably on a 1/4 acre piece of the property. This means, you can live in the house, build your dream house in the rear, then sever the original house off and sell it, OR BUILD A SECOND HOUSE and do with it what you pleace. Yes, THIS HAS POTENTIAL TO BE 2 BUILDING LOTS, and Norfolk is on an aggressive expansion plan, so the severance could be a easy as a pen stroke on paper. The house does currently have a brand new hydro panel, Furnace and Hot Water tank. So those items are good to keep and reuse in the future project (id:27910)
RE/MAX Twin City Realty Inc.
2000 Creekside Drive Unit# 203
Dundas, Ontario
Luxury living in the heart of Dundas. Rarely offered this Tweedsmuir corner unit offers approx 1264 sq ft of living space, an abundance of light with amazing views of the creek from all of the principal rooms. This spacious floor plan offer's 2 bedrooms,2 full bathrooms plus a cozy private den or home office. The open concept Dining/Living Room is perfect for entertaining, cozy up to the electric fireplace or enjoy a lazy summer evening on the balcony overlooking the creek and views of the valley. The Kitchen has ample cabinets, granite counters, and a bright breakfast area. The building amenities feature a guest suite, library, gym, social room, bike storage and car wash. This vibrant walk-able community offers all the necessary amenities at your doorstep, restaurants, grocery, boutiques, art gallery, park, trails and all of the outdoor activities Dundas Valley has to offer. (id:27910)
Royal LePage Realty Plus Oakville
5583 Third Line
Erin, Ontario
Nestled in the countryside, this custom-built masterpiece epitomizes luxury, durability, and thoughtful design. Crafted with precision using Insulated Concrete Form construction from footing to peak, this home is not just a dwelling but a legacy that will endure for generations. Renowned as a 1000-year home, it boasts unparalleled strength and resilience. Inside you’re greeted by the epitome of culinary excellence in the gourmet kitchen. The expansive, sunlit living area is adorned with tasteful built-ins, escape to the covered deck and immerse yourself in breathtaking panoramic vistas. The primary bedroom is a sanctuary of indulgence, a spa-like ensuite, a spacious dressing room, and direct access to the deck for moments of tranquil relaxation. A bright guest room, accompanied by a 4-pc bathroom and a mudroom, completes the main level. Descend to the lower level, where fitness meets entertainment in a state-of-the-art gym and a captivating theatre that caters to the most discerning cinephile. The 2nd level offers a loft, with a luxurious 4-pc bathroom, walk-in closet, and a generous living area. The lower level has an in-law suite with its own walkout to a covered porch, two bedrooms, one with a versatile office setup and built-in Murphy bed. Natural light floods the home through expansive windows, ensuring that every room is bathed in warmth and serenity. Outside, the landscape unfolds like a painting, with a covered front porch overlooking lush apple trees, the covered deck and patio offer the ideal vantage point to savor the majestic views, reminiscent of a picturesque orchard. For the car enthusiast, ample parking options abound, choose between the attached 37’x37’ garage with 16’ ceiling or the detached 40’x65’ garage with 12’ ceiling and an enclosed 20’x40’ loft. Located just minutes from Erin, and within easy reach of Guelph, Georgetown, and Hwy 401, this extraordinary residence offers the perfect blend of rural tranquility and urban accessibility. (id:27910)
Century 21 Miller Real Estate Ltd.
240 Butter Road W
Ancaster, Ontario
Stunning location in south Ancaster! Renovate the existing century, red brick farmhouse or build new on this very rare 3.75ac lot with southern exposure and panoramic views of forest and rolling farm land in all directions. Set well back off this quiet, paved road with over 400' of majestic, tree lined driveway opening up to an oversized, flat, rectangular building envelope. Surrounded by A-9 zoned farmland creates an expansive buffer thwarting any future development and maintaining ultimate privacy. This is a magical setting in a AAA+ location. Just off Fiddlers Green and only minutes to Hwy 403, Meadowlands Power Centre, Old Ancaster, Hamilton Airport and all the amenities of the Hamilton mountain. Opportunities to find a property of this size, quality and potential in this location are extremely rare! (id:27910)
Sotheby's International Realty Canada
240 Butter Road W
Ancaster, Ontario
Stunning location in south Ancaster! Renovate the existing century, red brick farmhouse or build new on this very rare 3.75ac lot with southern exposure and panoramic views of forest and rolling farm land in all directions. Set well back off this quiet, paved road with over 400' of majestic, tree lined driveway opening up to an oversized, flat, rectangular building envelope. Surrounded by A-9 zoned farmland creates an expansive buffer thwarting any future development and maintaining ultimate privacy. This is a magical setting in a AAA+ location. Just off Fiddlers Green and only minutes to Hwy 403, Meadowlands Power Centre, Old Ancaster, Hamilton Airport and all the amenities of the Hamilton mountain. Opportunities to find a property of this size, quality and potential in this location are extremely rare! (id:27910)
Sotheby's International Realty Canada
25 Redbury Street Unit# 45
Hamilton, Ontario
Welcome to this magnificent! bright & spacious 3-bdroom, 4-bathroom two-story townhouse. A fantastic chance to acquire a home in the lush quinndale neighbourhood.This property apart from the many upgrades, has been lovingly cared for and maintained, From the open concept and light-filled main level to and a quiet basement/rec Rm.The Upper level is euipped with a Luxury principal retreat having a 3pc ensuite bathroom, walk-in closet & a home office corner. Also on the Upper level are two other generously sized bdrooms and a 3pc bathroom .The cozy basement is ideal for family evening hangouts and game nights as well as an in-law suite. This home's storage areas on all levels makes it one-of-a-kind and definitely a buyers delight. The patio backs up to a little park/ sitout and walk area. Location is close to schools, parks, shops, and public transportation. Enjoy a maintenance-free living with High-Speed Internet and exterior maintenance all taken care of .This is a must see and definitely will not Last.so Hurry, as there is everything to love about this Home. (id:27910)
Royal LePage Real Estate Services Ltd.
409 Spring Blossom Crescent
Oakville, Ontario
Your dream home awaits! Family-oriented neighbourhood within walking distance of parks, trails, brand new splash pad, Oakville’s Uptown Core, Canadian Tire, Longo’s, Walmart, Superstore, Iroquois Ridge High School, Iroquois Ridge Community Centre, and more! This freshly painted 4 bedroom, 3+1 bathroom executive freehold townhome is complete with a two-car garage providing access to both the home and back yard. The main level boasts a practical design featuring hardwood flooring, crown moldings, pot lights, and California shutters. The living room showcases a coffered ceiling, while the family room provides a cozy space to relax. The recently upgraded kitchen is equipped with marble effect countertops, a designer backsplash, breakfast bar, stainless steel appliances, and a dining area with patio access. Upstairs, you’ll find parquet flooring throughout, a spacious primary bedroom with a walk-in closet and a five-piece ensuite with double sinks, three additional bedrooms, and a four-piece main bathroom. The finished basement adds valuable living space with laminate flooring, an oversized recreation room, three-piece bathroom, laundry room, and ample storage. Additional highlights include recently installed genuine crystal chandeliers and pot lights throughout, freshly upgraded bathrooms with LED mirrors, Lennox air conditioner (2018), furnace (2023), newer garage door with a wood grain texture (2022), an exposed concrete driveway and patio, and recently installed pot lights at front entrance. Commuters will appreciate the easy access to highways. Located on a quiet street, this exceptionally well-maintained townhome is a must see! (id:27910)
Royal LePage Real Estate Services Ltd.
2388 Stone Glen Crescent
Oakville, Ontario
Welcome to 2388 Stone Glen Crescent, in North Oakville’s Westmount community. The LARGEST LOT IN THE AREA, Done Top to Bottom, Inside&Out! The Expansive Gardens and Flagstone accented Drive/Walkways invite you thru the Covered porch. Step into Rich hardwood flooring, LED pot lighting, 8 inch Baseboards with Quality Trim details-Abundant Natural light with large windows and 9 foot ceilings. Ideal open plan with Separate Dining room-Coffered ceilings and ample space for Family entertaining. Gourmet kitchen features newer Porcelain tile floors, Stainless appliances, granite counters/Island, Marble backsplash and garden door walk out to your private Patio Oasis! All open to the living room with Stone Feature wall and Gas fireplace with Stainless steel surround. Attached Double garage features a new Insulated 'Garaga' door and built in 'Husky' cabinets&lighting with inside access through main floor laundry-lots of cabinets, sink and Slate backsplash. Convenient powder room with high end fixtures and textured feature wall-sure to impress! 4 Bedrooms upstairs, all Hardwood floors, the Primary boasts and big Walk in Closet and Spa like 5 piece ensuite bath with double sinks, Quartz counters, Heated porcelain tile floors&heated towel bar-Relax and Enjoy! Custom California Closets and thoughtful conveniences built in! Resort life style continues into the lower level with fresh premium carpet + more LED pot lighting in the open Rec Room, 4th bathroom and loads of storage room! This Huge yard boasts well planned professional landscaping, Red Maples, weeping Nootkas, Lilacs, Hydrangeas, Armour Stone, Remote control LED lighting&sprinklers, 20'X20' Flagstone Patio/Pergola plus another 16'x28' lower patio, built in 36 DCS (Fisher&Paykel) Grill, side burner, stainless drawers&Bar Fridge with Granite counters and custom remote LED lighting. All smart controls with your phone! Walk to Top Rated Schools and most amenities with a walkscore of 76! Call today for your private viewing! (id:27910)
Royal LePage Real Estate Services Ltd.
623 Weynway Court
Oakville, Ontario
This gorgeous custom-built home is on a tranquil street in the coveted West Oakville neighbourhood. This luxurious residence offers exceptional design and modern amenities, making it the perfect place to call home. The main floor features a spacious primary bedroom with a large walk-in closet, gorgeous on-site finished hardwood flooring, an elegant open Oak staircase, a vast kitchen with top-of-the-line JennAir appliances, and a convenient main-floor laundry room. The upper level boasts three generously sized bedrooms, each with its en suite bathroom. The fully finished basement offers in-law suite potential, providing additional living space and flexibility. The garage has epoxy flooring, a garage door opener, and full insulation—experience luxury living in this beautifully designed home. (id:27910)
RE/MAX Aboutowne Realty Corp.
23 Parkview Place
Brampton, Ontario
Welcome to 23 Parkview Place with its instant curb appeal situated on one of the nicest streets in Peel Village where you will immediately feel ‘at home’. With its attractive stucco exterior, mature landscaping, new roof (2022), new windows, soffits, and eaves (2019), gleaming hardwood floors, 2 gas fireplaces, 2 patio walkouts, renovated baths and a new 3 piece bathroom, extra bedroom in the basement for in-laws or guests or an office and plenty of room for home gym or games room. Ideally located, just 4 min. walk to Etobicoke Creek with 23 km of paved trails, grocery stores, banks, shopping malls and the new LRT (Hazel McCallion Line), excellent schools (WG Davis IB Program, St. Francis Xavier elementary) and convenient access to 410, 407 and 401. Updates: Insulation R60 ('08), Upstairs & Main Bath Windows ('19), Soffits & Eaves ('19), Basement Bedroom ('21), Basement Bathroom ('21), Shingles ('22) (id:27910)
Royal LePage Meadowtowne Realty Inc.
16 Islandview Way
Stoney Creek, Ontario
Welcome to 16 Islandview Way, where the essence of luxury living meets modern comfort! This impeccably updated 4-bedroom residence, spanning 1903 square feet plus a finished basement, epitomizes contemporary elegance. Nestled in the esteemed Fifty Point neighborhood, mere steps from Lake Ontario, Lake Pointe Park, and Fifty Point Conservation Area, this home offers unparalleled convenience and tranquility. Strategically situated near Winona Crossing Plaza and the QEW highway, this property provides effortless access to amenities and commuting routes. Step inside to discover a haven of sophistication, where hardwood floors, pot lights, crown molding, and premium light fixtures elevate every corner. The open-concept layout exudes a sense of grandeur, perfect for both daily living and hosting gatherings. Sunlit interiors flood the expansive living spaces, while a custom kitchen beckons with stainless steel appliances, ample cabinetry, quartz countertops, and a breakfast bar bathed in upgraded pendant lighting. Entertain with ease in the spacious living room, graced by large windows and hardwood floors, or gather around the gas fireplace in the open-concept dining room. Ascend to the second floor to find a serene primary bedroom retreat boasting a 4-piece ensuite with a walk-in shower. Three additional bedrooms, a 5-piece bathroom, and a convenient laundry room complete the upper level. Downstairs, the lower level beckons with an entertainment-ready recreation room, complete with an electric fireplace and ample storage space. With its blend of upscale finishes, thoughtful design, and prime location, this residence embodies the epitome of family living. Welcome home to a lifestyle of unparalleled comfort and style! (id:27910)
Royal LePage Real Estate Services Ltd.
482 James Street N Unit# 104
Hamilton, Ontario
Rarely Offered! Bright & Spacious Boutique Style Condo located on the very desirable James St N. Featuring open concept living, with updated kitchen & stainless steel appliances. Enjoy the separate dinning area, in-suite laundry, 2 large bedrooms, & hardwood floors. You will love the neutral tones, floods of sunlight and the almost 800 Sq. Ft. of living space! Don't miss this fantastic opportunity to get into the neighbourhood, ideally located within Walking distance to The West Harbour Go, Downtown core , Shops on James St, Waterfront development & More! (id:27910)
Keller Williams Signature Realty
683 Point Abino Rd S Road S
Crystal Beach, Ontario
Shore Oaks, a once in a lifetime opportunity to own a magical turn of the 20th century estate, built on the largest lot, overlooking Abino Bay. The pictures & video tour say it all! Endless possibilities for an investor or end user w/over 23 acres of majestic lake views, woodlands & private trails, perfect for an event venue, bed & breakfast, or a new residential development. Family owned since 1945, currently designed to host large scale social events, & family gatherings. Offering 2 residences consisting of a 4216 sq. ft. 6 bdrm/4bthrm main house and a 2bdrm/1bthrm guest house, a huge horse barn, & stone utility building. A winding gravel driveway leads through the landscaped grounds w/towering trees, ivy kissed stone seawall, & wrought iron gates. Built in 1903, Shore Oaks oozes the style of bygone eras w/incredible vistas of Lake Erie. Many, if not all of the original architectural details are perfectly preserved & maintained. Hand crafted features incld: 3 enormous stone fireplaces w/solid wood mantels, hand hune ceiling beams, solid oak floors, grand oak main staircase + a rear service staircase, solid wood panelling with 6” deep picture rail, 8” baseboards, waterview wrap around porches (open & screened), stone pillars, chimneys & exterior walls, double hung windows, the list goes on. The guest house is tucked back to the entrance of the woodlands featuring it's own sewer, gas & hydro hookup, full kitchen, a great room w/soaring pine covered cathedral ceilings, stone fireplace, & a screened porch. The horse barn incld: 6 existing stables with materials to add many more, partial second floor, two garage doors & barn door for movement of vehicles & animals. An unforgettable property located close to the former CPGA tour stop, Cherry Hill golf club, boutiques & restaurants of Crystal Beach & Ridgeway, boat clubs, white sand beaches, & a stones throw from the private Buffalo Canoe Club w/restaurants, tennis, marina, and renowned sailing regattas. (id:27910)
Right At Home Realty
460 Dundas Street E Unit# 309
Hamilton, Ontario
One bedroom condo with ensuite laundry, surface parking and locker. The hydro and water utility bills to be paid by tenant. Building amenities include an exercise room, rooftop terrace with BBQs, beautiful party room, bike storage. Area amenities include close proximity to Aldershot GO and highways, close to trails for hiking and biking, shopping. Available immediately. (id:27910)
Royal LePage Credit Valley Real Estate Inc.
10 Mallard Trail Unit# 528
Hamilton, Ontario
Experience contemporary urban living at its finest in the highly desirable Waterdown community with this stunning brand new Trend condo. Offering luxurious amenities and a prime location, this two-bedroom plus den unit is the epitome of upscale living. Upon entering, you'll be greeted by an abundance of natural light streaming through floor-to-ceiling windows, illuminating the modern open-concept layout. The spacious living area provides ample room for relaxation and entertainment, while the adjoining den offers versatility as a home office, guest room, or additional living space to suit your needs. The gourmet kitchen is a chef's dream, featuring sleek quartz countertops, premium stainless steel appliances, and ample storage space for all your culinary essentials. Whether you're preparing a casual meal or hosting a dinner party, this kitchen is sure to impress even the most discerning chef. Retreat to the luxurious master suite, complete with a walk-in closet, and a spa-like ensuite bathroom featuring a sleek vanity and a spacious glass-enclosed shower. The second bedroom offers privacy and comfort for guests or family members, while the upscale bathroom provides convenience and style. As a resident of the Trend condo, you'll enjoy access to an array of upscale amenities designed to enhance your lifestyle. Host gatherings in the stylish party room, stay active and fit in the state-of-the-art weight room, or simply relax and unwind in the beautifully landscaped outdoor spaces. Located in the heart of Waterdown, this condo offers unparalleled convenience with easy access to shopping, dining, parks, and more. With a lease price of $2,825 per month, this is your opportunity to experience luxury living at its finest. Don't miss out – Schedule a private showing and make this Trend condo your new home. (id:27910)
RE/MAX Escarpment Realty Inc.
235 Nyla Court
Oakville, Ontario
Gorgeous executive rental in Bronte. 4,300 sq ft above grade plus approximately 2,000 sq ft finished basement. 10' ceiling height on main, lots of crown moldings, hand-scraped hardwood. Beautiful, massive Downsview kitchen with quartz counter tops. Soaring 2 storey ceiling in great room. Main floor den. Elevator access to all 3 levels. Second floor laundry. All bedrooms are big and have en-suites. Finished basement with 5th bedroom, full bath, rec room and theatre room. Covered porch off the back. Big pie-shaped lot. Double car garage. Double drive with parking for 4 cars. Walk to shopping and marina in Bronte. Park across the street. (id:27910)
Century 21 Miller Real Estate Ltd.
1575 Lakeshore Road West Road Unit# 447
Peel, Ontario
Contemporary elegance awaits in this top-floor 1-bedroom + den suite at the Craftsman Condominiums, an architectural gem nestled in vibrant Clarkson Village. Embrace a balanced connection with nature, enveloped by lush woods & scenic trails of Birchwood Park, yet within walking distance are restaurants, pubs & shopping. With approximately 652 sq.ft. of meticulously designed living space, plus the 147 sq. ft. on the wrap-around balcony, this residence epitomizes practicality & comfort in urban living. Two walkouts, featuring floor-to-ceiling sliding glass doors, 9’ ceilings & engineered hardwood flooring create a spacious ambiance infused with warmth. The inspiring Euro-style kitchen offers sleek cabinetry with valance lighting, quartz countertops, island, & upgraded stainless steel appliances, seamlessly connects to the living area with a walkout to the balcony. Versatile functionality is offered in the den where you can set up an office or use as a formal dining room. Retreat to the primary bedroom, where a spacious mirrored closet & a walkout to the balcony await, while the luxe 4-piece bathroom indulges with a deep soaker tub/shower combination. Convenience abounds with an in-suite laundry area, stellar building amenities, storage locker, & 1 underground parking space. Bike, walk or drive to nearby waterfront parks & conservation areas, Port Credit or explore the Waterfront Trail bordering Lake Ontario. Commuters will love the proximity of highways & the GO Train Station. (id:27910)
Royal LePage Real Estate Services Ltd.
1230 Main Street E
Milton, Ontario
Experience prime commercial leasing at the intersection of James Snow and Main St E in Milton's dynamic Live/Work community. This 662 sq ft end unit commercial space offers abundant natural light, excellent exposure, and easy access to the 401, ensuring maximum visibility and convenience. Featuring 10 ft ceilings, one large washroom, backdoor access, and a walk-up storefront, this versatile unit caters to diverse business needs. Situated within walking distance of Bishop Reding and surrounded by the diverse Dempsey community, this location epitomizes convenience and connectivity in Milton's vibrant commercial landscape. Don't miss out on this opportunity to elevate your business in one of Milton's most sought-after areas. (id:27910)
Royal LePage Meadowtowne Realty Inc.
363 Burton Road
Oakville, Ontario
This DAVID SMALL DESIGN contemporary home is one of a kind on the market! If you’re looking for luxurious finishes & attention to detail – look no further than 363 BURTON Rd, a custom-built home situated on a picturesque lot in desirable SW Oakville! With striking curb appeal surrounded by mature trees and over 3,200 sq. ft. of luxury living plus a fully finished lower level, this home features expansive imported European aluminum windows to flood the home with natural light. Entertain your family & friends in the modern gourmet kitchen with custom cabinetry, Fisher & Paykel appliances, 10’ centre island & hidden walk-in pantry. Floor-to-ceiling windows grace the dining room with backyard views. The great room features 14’ ceilings, soaring feature fireplace with imported porcelain slab surround & double sliding doors that open onto the covered veranda. Work at home in the comfort of the office featuring 12’ ceilings & exposed brick wall that brings natural texture to the space. The open-style staircase with frameless glass railings & LED accent lighting leads to the 2nd level. The primary retreat has 10’ ceilings, walk-in closet, & luxurious ensuite with heated floor, double vanity, curbless shower & soaker tub. The 3 additional bedrooms are generously sized with 9’ ceilings & double closets. Relax in the fully finished lower level with heated floors, rec room with fireplace, 5th bedroom, exercise room, 3-pc bath, & storage room. Access the large backyard via the walk-up which adds architectural interest with a lower terrace & built-in stone planter juxtaposed the sleek glass railings. Extra features include solid wood doors, modern baseboard reveals, irrigation system, low voltage home automation with in-ceiling speakers, large main floor laundry/mud room with plenty of cabinetry & double garage. Fantastic location, just minutes from schools, parks, downtown Oakville and the lake. Some virtually staged photos. (id:27910)
RE/MAX Escarpment Realty Inc.
566237 Sideroad 7a Sideroad Unit# 3
Kimberley, Ontario
Great opportunity to own in the Beaver Valley! Fabulous 3 Bedroom, 1 bath, and a large upper levelopen plan living - kitchen - dining room with high ceilings and lots of natural light. Great woodstove for cold winter ski nights, large south facing deck to enjoy the sun. Perfect as a turn key base from which to enjoy this beautiful area, whether hiking, biking, or skiing at the Beaver ValleySki Club. Just at the base of 7a near the former Talisman, this property is walking distance toKimberley shops and restaurants, 5 mins to BVSC, and surrounded by nature, the gorgeous BeaverValley, and the Bruce Trail. This property will not last long. The condo fee covers snow clearance, lawn care, and exterior maintenance of 2 acre grounds, and includes municipal water! (id:27910)
Royal LePage Real Estate Services Ltd.
33 Whitmer Street Unit# 208
Milton, Ontario
Welcome to this rarely offered 1 plus a den unit at Greenlife II on Whitmer St. This beautiful open concept home comes with a spacious kitchen with granite countertops and breakfast bar, new flooring throughout, The living area with walk out to your private balcony is perfect for entertaining or relaxing. The Primary bedroom has room to fit a king size bed with a large double closet. This beautiful home comes complete with a 4pc washroom and den for a home office . Amenities include games room, gym, bike storage, private lockers, and a separate building on the property available for events or gatherings. (id:27910)
Royal LePage Meadowtowne Realty Inc.
2002 Tiny Beaches Road N
Tiny, Ontario
Prepare to realize your vision of a dream home or cottage on this stunning cleared lot in the Kingswood Acres, backing onto a deeded waterfront park. Spanning nearly half an acre, this build-ready prepared site has been cleared and filled, bringing your dream closer to reality. The sale includes professionally designed drawings for a spacious 4-bedroom, 3.5-bathroom, approx. 4000-square-foot home, ensuring an inspired start to your project. With 1/33 part ownership of over 100 feet of west-facing waterfront, you can stroll down the pathway and take in the spectacular views of the southern Georgian Bay and its beautiful sunsets. This exclusive area gives the buyers immediate access, perfect for swimming & small craft boating. Located just 20-25 min from Midland/Penetanguishene and just a short drive from the charming town of Lafontaine (8min) and close to attractions such as Awenda Park (22min) and Tiny Cove Marina (5min), Wasaga Beach (35min) this property offers not only an exceptional investment opportunity but also the promise of a lifetime of memories. The seller is open to holding a vendor take-back mortgage and assisting in the construction process. Don't miss out on this incredible opportunity to turn your dreams into reality. Please note: Next door neighbour is building a custom house (some materials are temporarily stored on our lot). (id:27910)
Right At Home Realty
150 Oak Park Boulevard Unit# 318
Oakville, Ontario
Gorgeous condo situated in the heart of uptown Oakville in an upscale and family-oriented community. This boutique low rise condo is tasteful with modern finishes and 9 foot ceilings as well as 1089 square feet of living space. Featuring beautiful modern kitchen, granite counters, island with breakfast bar, backsplash, stainless steel appliances & upgraded wide plank flooring throughout the unit. This unit has large windows and is filled with sunlight. There are 2 large bedrooms, 2 full bathrooms, 1 underground parking & 1 locker. The building also offers a fully equipped gym, pet spa, bike storage and a huge party room with patio for your convenience. This condo is ideally located within close proximity to the 403, QEW, Sheridan college, big box stores and all amenities. It is surrounded by numerous restaurants, shops, and cafes and is also across from memorial park, a dog park, playground and a basketball court. (id:27910)
RE/MAX Real Estate Centre Inc
330 Duncombe Drive
Burlington, Ontario
Nestled in sought-after southeast Burlington, this family home exudes charm. The living room features elegant California shutters, while the kitchen flows into a spacious dining area. The large main bath offers semi-ensuite access from the primary bedroom. The finished basement provides a cozy family room with a gas fireplace, a three-piece bath, and ample storage. Outside, a large driveway accommodates six cars, and a storage shed graces the rear yard. Ideal for first-time buyers, investors, builders, or renovation enthusiasts, this property offers versatility.Updates: New Eco-Efficient Heat Pump (2023), New Fridge (2024) and newer stainless-steel appliances round out the kitchen. New Fence (2023), Freshly painted exterior (2023), Refreshed landscape (2024), Freshly Sealed Driveway (2024) and New Shed Roof (2023). Seize the opportunity to make this fabulous home yours! (id:27910)
Real Broker Ontario Ltd.
144 James Street S Unit# 3
Hamilton, Ontario
1000 square-foot professional office space with 11 foot ceilings, and a 500 square-foot balcony in desirable James Street South across from Augusta Street and plank restaurant. Steps to the go station. Rent includes taxes, maintenance and insurance. Available June 1. (id:27910)
Right At Home Realty Brokerage
25 Fairview Road W Unit# Uph 6
Mississauga, Ontario
Upper Penthouse Above The Rest. Rare Find In This 2 Lvl, Spiral Staircase, 3 Bedrm Fully Renovated, Luxury Unit. Fully Reno'd Bthrms W/marble Tiled Flooring, Sep Shower Stall In The 3 Pc Ensuite, Soaker Tub In The Main 4 Pc W/hand Held Rain Shower, All Baths Feat Modern White Vanities & Combo Water Closets/bidets. Features 1,853 Sqft Of Liv Space + A Huge Terrace-168 Sqft. 2 Grg Parking Spaces, Locker & 2 Lrg Storage Spaces In Unit. Gourmet Style Eat-in Kitch W/ample Cabinetry, S/s Appls, Neutral Backsplash, Pot Lights, B/i Microwave Oven/exhaust. Under Valance Lighting, Wall To Wall Window O/l Terrace+ A Vaulted Ceiling W/new York Style Window W/view Of Lake Extras: Open Liv/din, Pot Lights, New Modern Baseboards On Upper, New Grey Tone Laminate. Painted In Neutral Palette, High Speed Internet. Go Station, Square One, Public Transit (id:27910)
Century 21 Millennium Inc
3405 Ridgeway Drive Unit# 27
Mississauga, Ontario
Brand new & never lived in 2 storey 2 bedroom stacked condo townhouse in desirable Erin Mills location in Mississauga with modern glass garden terrace & aluminum-framed railings!!! Beautifully upgraded: wide plank engineering laminate flooring throughout main floor & kitchen; luxurious quartz countertops in the kitchen & all 3 bathrooms; undermount sink with convenient pull-down kitchen sink faucet; ceramic tile backsplash in the kitchen; deep acrylic bathtub in main bath; master ensuite has a framed tempered glass shower enclosure with acrylic floor base & the list goes on & on...Very nice complex with professionally designed landscape, play ground & lighting to provide increased visibility & great neighbourhood ambiance!!! This location offers suburban living with big city vibes with Erin Mills Town Centre shopping mall, Community Centre, schools, parks, Hwy# 401, 403 & 407 close by. (id:27910)
Sutton Group Quantum Realty Inc
82 Optimist Drive
Talbotville, Ontario
Home of your dreams is here! Where to begin?!.. Beautiful home in Talbotville Meadows. 2500 finished sqft (approx)of luxury finishes, no detail has been spared. Main floor Office flooded with natural light, engineered hardwood complimented by baseboard throughout, laundry/mud room with quartz counters and built in shelving, gourmet kitchen with built in appliances, 'Silestone' counter tops and Quartz back splash, Soft close cabinets with craftsmanship to the detail. Open concept family room with fireplace built-ins and big size interior windows overlook covered patio. Second floor features 3 bedrooms and 2 full bathrooms (Primary en-suite and common ) space for a family to grow for years! All completed with premium plumbing fixtures and quartz counter tops. Main level includes office /4th bedroom or , guest bedroom , additional powder room . fully landscaped including lighting and custom window coverings, all included. Expertly designed and crafted, truly move in ready. Come and see for yourself (id:27910)
Royal LePage Flower City Realty
58 Curran Road
Hamilton, Ontario
Nestled within the esteemed Ancaster neighbourhood, on a tranquil, family-friendly street, this exquisite exudes elegance with its striking stone and brick exterior. Inside, discerning upgrades adorn the quality interior, characterized by 9-foot ceilings and polished hardwood floors, suffusing the expansive layout with abundant natural light and a sense of spaciousness. Upon entry, a grand foyer, complete with a double coat closet, sets the tone for the home's refined appointments. Additionally, a generously proportioned main-floor office, formal living and dining areas, and a gourmet eat-in kitchen, complete with granite countertops and an under-mount sink, cater to both comfort and style. The inclusion of main-floor laundry enhances convenience, ensuring a seamless blend of sophistication and practicality tailored to contemporary lifestyles. Noteworthy features comprise two Master Bedrooms, a sizable patio deck at the rear, premium finishes, a main-floor den, supplementary gaming space on the second floor, and a carpet-free interior boasting engineered hardwood flooring throughout. This residence epitomizes the pinnacle of luxurious living, offering an unparalleled fusion of refinement and functionality. Property includes Two Bedroom Finished basement with upgraded kitchen and full washroom. Driway interlocking, wainscoting, newly painted and many more upgrades (id:27910)
Century 21 Green Realty Inc
7263 2nd Line W
Mississauga, Ontario
Welcome To Luxury Living In The Prestigious Meadowvale Community, Across From The Conservation647Park! A True Gem, This Remarkable Home Features 122 x 256 FT Lot That Offers Unrivalled Natural Beauty & Tranquility. The Interior Provides Meticulously Designed Living Spaces That Span Approx 5,000+ SF Total with Soaring 10 Ft Ceilings On Main, Hardwood Throughout, Gorgeous O'hara Staircase & 2 Kitchens With Granite*. Study & Laundry on The 2nd Floor . Spa-Like Master Ensuite With Fireplace And Juliette Balcony, 2nd Master Bedroom On Main Floor. Located Near Heartland, Close to Excellent Schools Including Rotherglen Campus And St. Marcellinus. Moreover, it Has 3 Car Garage, Elevator, Beautiful Elevation, Elite Finishes To Match An Executive Lifestyle. (id:27910)
Homelife Maple Leaf Realty Ltd
76 Cannon Road
Toronto, Ontario
Attention First-Time Homeowners, renovators, investors and Builders. Don't miss the opportunity to own in one of South Etobicoke's most sought-after areas. An opportunity to generate income from a basement apartment, build a backyard granny suite, or build a new home. This 3+1 Bed, 2 Bath bungalow sits next to downtown in a very family-friendly neighbourhood. With a detached garage and large driveway, there is parking for at least 5 cars. Close to major HWY, Shopping, Great Dining, Many Types of Top Schools (including Etobicoke School of Arts), Parks, Bike Trails, Lake Ontario and the Humber River. Great transit score to Old Mill Subway and beyond. Located within walking distance of the future Parklawn Go station. A rare chance to own in this amazing location. Steps to TTC and Hwy. Ten minutes from downtown Toronto. 1089 sqft. Furnace 2016, Roof 2022. Don't miss this opportunity to own in a sought-after neighbourhood. (id:27910)
Royal LePage Signature Realty
121 Sunflower Place
Welland, Ontario
*End Unit*Freehold Townhouse*Separate Basement Side Entrace*Welcome to 121 Sunflower Pl, where luxury meets convenience in this stunning end unit freehold townhouse. Nestled in one of Welland's newest subdivisions, this home spares no expense in offering the epitome of modern living. As you step through the elegant 9 ft high front foyer, you'll be greeted by an expansive open-concept layout, perfect for hosting gatherings with friends and family. The spacious kitchen boasts a beautifully crafted island, ideal for culinary adventures and creating lasting memories. Natural light floods the living space, highlighting the impeccable design and attention to detail throughout. From the stylish flooring to the large windows and patio doors, every element has been meticulously curated to enhance your living experience. Upstairs, convenience meets comfort with a second-floor laundry room and two well-sized bedrooms accompanied by a well-appointed 4-piece bathroom. The primary retreat offers a serene oasis with its own 4-piece ensuite and a walk-in closet flooded with natural light. The finished basement adds versatility to the home, featuring a large rec room and rough-in for a bathroom, along with ample storage space for all your needs. With a single built-in car garage and an extra-long paved driveway, parking will never be an issue. Conveniently located near shopping, schools, and parks, this move-in-ready home is designed with the modern family in mind. Don't miss your chance to experience luxury living at its finest, schedule your private showing today! (id:27910)
Royal LePage Signature Realty
164 Front Street W
Trent Hills, Ontario
Hastings Village House and Lot that's only minutes walk to shopping & downtown conveniences. This updated house has all the modern amenities, plus an inground, heated pool, and a hot tub in a well-ventilated separate building. A driveway with parking for 8+ vehicles. It features an enclosed porch which offers panoramic views from windows on three sides - an ideal spot for enjoying your morning coffee. This home boasts three bedrooms and 2 bathrooms. Laundry area in basement. Additional features include a robotic pool cleaner for effortless maintenance; a very large garage; a separate insulated workshop with hydro (a handyman's dream - water pipe in the ground available for hookup). Patio doors give direct access to pool & hot tub, plus separate access to both from the backyard. And for those seeking outdoor recreation, a very large side yard shaded by mature trees, complete with horseshoe pits! An ideal setting near the banks of the scenic Trent River Waterway. Easy boat launch access. A beautiful home with recreational amenities and is also ideal for work-from-home, with high-speed internet. Side lot has gated, separate entrance. House on .435 acres & vacant lot of .407 acres. **** EXTRAS **** 200 amp electrical service. Garage is 30 ft. by 18 ft. Workshop is 23 ft. by 10 ft. & 9 in. (id:27910)
Mcconkey Real Estate Corporation
1005 - 2177 Burnhamthorpe Road W
Mississauga, Ontario
Bright & Immaculate, Renovated 2 Bedroom Plus Solarium, 2 Full Washrooms. Located In Prime Mississauga With Unobstructed Views From Floor To Ceiling Windows. Primary Bedroom w/ 4 Piece Ensuite. Freshly Painted , New Flooring, Counter Tops. New Faucets, New Zebra Blinds, USB Charging Outlets, New Light Fixtures, Good Size Rec Center With Pool, Sauna, Gym, Squash, Basketball. . 24/Hr Security. Two parking spaces is an advantage for a family living. Bright Spacious Park Facing. Directly across from South Common Mall W/Bus Terminal Access to GO and TTC. Walmart, S.D.M., No Frills, Dollarama and Much More. Rec. Centre W/Indoor Pool, Gym, 2 Squash Courts, Billiard Room, Party Lounge, BBQ's & Guest Suites. **** EXTRAS **** All Existing S/S Appliances (Fridge, Stove, B/I Dishwasher & Microwave), All ELF's, Window Coverings, Stacked Washer/Dryer. Maintenance Fee Includes All Utilities Along with Cable/Internet, 2 Parkings & Locker. (id:27910)
RE/MAX Real Estate Centre Inc.
RE/MAX Realty One Inc.
R1-4 - 60 Pavane Linkway
Toronto, Ontario
A rare opportunity awaits @ 60 Pavane! Gorgeous 3 Bed, 2 Bath suite, the largest in the building, facing the ravine on the ground floor. Every room has a view of the Ravine. Huge Living Area, with an office, combined with the Dining Area. Updated Kitc, Large bedrooms, Primary Bedroom with sitting area, W/I Closet, Solarium and 4pc Semi Ensuite. Updated Eat-in Kitchen, Window O/L the Ravine. W/O from the Living Area to the huge ground level Terrace, beautiful serene views of the Ravine, Nature at your doorstep. Perfect location, Parks, Walking Trails, Golfing, Shops, Schools, TTC & DVP. Building has great amenities, Tuck Shop, Indoor Pool, Sauna, Exercise Rm and Visitor Parking! You will not be disappointed! (id:27910)
Royal LePage Signature Realty
85 Robinson Street, Unit #901
Hamilton, Ontario
Welcome to the residences at City Square in Hamilton. One of the three towers in a trilogy by New Horizon, located in Hamilton's red hot Durand District. Surrounded by an abundance of shops, parks, schools, and entertainment, this location leaves little to be desired. Inside, buyers can expect a beautiful lobby, and amenities that include a well-equipped gym, party room, rooftop terrace, and much more. The suite is equally as impressive, with south-west exposure, and stunning city, and escarpment views. At just over 700 square feet, the open concept floorplan offers 1-bedroom PLUS den, a 4-pcs bath, in-suite laundry, and private balcony. Beautifully updated with hardwood flooring throughout, stone countertops, custom built-ins & window treatments, as well as stainless appliances. There’s also one underground parking spot, and locker, included Please contact us for more information. (id:27910)
Coldwell Banker Community Professionals
2409 - 170 Fort York Boulevard
Toronto, Ontario
Stunning Lake&park view Southeast facing Corner Unit in Library District! Bright & Spacious 2 Bedrooms &2 Washrooms(W/1 Parking & 1 Locker) , Open concept Layout With Tile Floors & U Shape Kitchen With Big Size Counter Top, Euro Style Cabinet With Stainless SteelAppliances. Walking Distance To Finance District, Ttc/Street Cars, Rogers Centre, Cn Tower, Banking Grocery Shopping, Canoe Landing Park, Community center, School, Library...Easy Access To Hwy. **** EXTRAS **** Floor-2-Ceiling Windows, Over-Sized Balcony With Stunning Views Of The Lake, Park & Including The Cn Tower. (id:27910)
RE/MAX Imperial Realty Inc.
12575 Weston Road
King, Ontario
house had been totally under extensive renovation from top to the bottom inside with permit, designed and managed by comfy design. From insulation/wiring/drain, plumbing, floor, Entrance doors, Elevator, roof, Brand new 5x4' Elevator. Finished walked out and walked up (2 exits) bsmt with open concept, family room with fireplace on main and bsmt., gym, large storage / utility room. Wheel chair accessible washroom in the bsmt. Large Island in the kitchen, wet bar with cabinet. They are too many to mention here, please see attachment for list of new items and renovations. Lovely location with wonderful view of green and trees. **** EXTRAS **** House is been listed below appraisers value for quick sales.House has been apprised by licenced bank appraiser for $2,745,000.00 recently. Report available for potential buyer to review.All appliance, water softener, UV & water filter. (id:27910)
Homelife/bayview Realty Inc.
196 - 7181 Yonge Street E
Markham, Ontario
Multi-Complex with an indoor shopping mall, this beautiful unit is ideal for a jewelry store, Rogers, Fido, Phone company kiosk, computer store, coffee shop, clothing and accessories, phone company and any retails...Store is including a safety deposit box and all shelves, a cash register monitoring system, glasses, designed shelves Open concept... Key turn operation. be great for this mall or retail store, as this unit is surrounded by hotels and approximately 1200 residential condominium units. There is a supermarket nearby, with great exposure from the hallway. There is ample underground parking space for tenants and visitors. Must see it **** EXTRAS **** Easy Showing, All Measurements & Taxes verified by Buyer/Buyer agent. Attach Sch B & form 801 (id:27910)
Homelife/bayview Realty Inc.
709 - 82 Dalhousie Street
Toronto, Ontario
In the heart of Toronto, open concept apartment with pride of urban living built by Centre Court Developments. This brand new unit has good floor-to-ceiling windows for natural light. Bedrooms offer comfort and space. Amenities include a fitness center, Yoga Studio,meeting and party room and Business Lounge. Minutes away from Ryerson University, Eaton Centre, TTC, Toronto Metropolitan University, Yonge & Dundas Square and a lots more. You don't want to miss it. (id:27910)
Keller Williams Real Estate Associates
258 4th Line
Haldimand, Ontario
If you are looking for the perfect country home for your family - look no further! Absolutely beautiful, well maintained two storey home built in 2004 on a one acre lot, this home offers 2227 square feet above grade plus a finished basement with a walk-up into the garage (in-law potential). Sought after Oneida location, with views of rolling farm fields, a great country school & only 5 minutes to Caledonia. On the main level you will find a gorgeous winger kitchen with granite counters, glass backsplash, stainless steel appliances, dining room with maple hardwood floors, spacious living room with maple hardwood floors, 3 pc bath, main flr laundry, handy den/office/bedroom & glorious 3 season sunroom. Access to 2 car attached garage. Upstairs offers newer hardwood floors through out, 3 generous sized bedrooms, massive bathroom with corner soaker tub plus glass shower & custom vanity. Downstairs features huge rec room/games area, cozy propane fireplace, 3 piece bath, cold cellar, utility room housing the propane fired furnace'22, hot water heater'22, 200 amp electrical with generator back up panel (portable generator is stored in the detached garage). Roof is a lifetime bassindale roof, septic system in the front & 2 3000 gallon cisterns. Detached 28x36ft garage has two bays, conc floor, heated workshop area - is insulated & inc 60 amp power - great man cave! Above ground pool & trex deck in the back for entertaining! Paved driveway & quaint front porch = amazing curb appeal! (id:27910)
RE/MAX Escarpment Realty Inc.
42 Native Landing
Brampton, Ontario
Welcome to this Gorgeous 3+1 Bedroom; 4 Bath Semi-Detached Home All-Brick Exterior Home Located in Most Sought After Fletchers Creek Village Offering A Great Layout! The Main Floor Features Double Door Entry, Laminate Floors & A Large Living - Dining Combo. The Spacious Kitchen Boast Quartz Counters With Beautiful Backsplash & A Fairly Large Island. The Oak Stairs Leads To 3 Large Bedrooms With Beautiful Hardwood Floors. The Primary Bedroom Has a 4 Pc Ensuite & Lots Of Closet Space. The Additional Living Space in the Basement Is Well Equipped to Be Used For Recreation or as an In Law Suite! Quiet Area With Easy Access to Stores, Schools & Highways. **** EXTRAS **** Hot Water Tank(Owned), Garage Door Openers & Smart Door and Cameras; Fridge in Basement. (id:27910)
RE/MAX Realty Services Inc.
258 4th Line
Caledonia, Ontario
If you are looking for the perfect country home for your family - look no further! Absolutely beautiful, well maintained two storey home built in 2004 on a one acre lot, this home offers 2227 square feet above grade plus a finished basement with a walk-up into the garage (in-law potential). Sought after Oneida location, with views of rolling farm fields, a great country school & only 5 minutes to Caledonia. On the main level you will find a gorgeous winger kitchen with granite counters, glass backsplash, stainless steel appliances, dining room with maple hardwood floors, spacious living room with maple hardwood floors, 3 pc bath, main flr laundry, handy den/office/bedroom & glorious 3 season sunroom. Access to 2 car attached garage. Upstairs offers newer hardwood floors through out, 3 generous sized bedrooms, massive bathroom with corner soaker tub plus glass shower & custom vanity. Downstairs features huge rec room/games area, cozy propane fireplace, 3 piece bath, cold cellar, utility room housing the propane fired furnace'22, hot water heater'22, 200 amp electrical with generator back up panel (portable generator is stored in the detached garage). Roof is a lifetime bassindale roof, septic system in the front & 2 3000 gallon cisterns. Detached 28x36ft garage has two bays, conc floor, heated workshop area - is insulated & inc 60 amp power - great man cave! Above ground pool & trex deck in the back for entertaining! Paved driveway & quaint front porch = amazing curb appeal! (id:27910)
RE/MAX Escarpment Realty Inc.
1270 Wessell Road
Minden Hills, Ontario
Welcoming you & your family to this Stunning Direct Waterfront Bungalow W Spectacular Southwest Sunsets View on Over 150 ft of Waterfront! Premium 3/4 Acre Lot Offers a Large Boathouse W/ a Bunkie Above or an Artist Studio Overlooking East More Lake. U-Shaped Driveway W/ Ample Parking. Sun-filled 4 Bedrooms, 2 1/2 Baths 4-season Cottage Featuring Bright & Open Concept Layout W/ Large Eat-in Kitchen, Walk-Out from Living Room to Oversized Entertainers Deck & So Much More! Boat Dock for Direct Access to East More Lake which connects to Moore Lake, and Gull River Waterways. (id:27910)
Royal LePage Signature Realty
112 Coulter Drive
Kawartha Lakes, Ontario
BRAND NEW SEPTIC SYSTEM! Entertainer's dream home nestled in the heart of Pontypool. This spacious raised bungalow, on over 1/3 acre, backs on to forest, providing peace & privacy for a relaxing swim in your 16' x 32' inground pool. Drinks can be conveniently served from the poolside cabana, complete with power to plug in the blender! Inside boasts open concept living, featuring custom kitchen with butcher block baking station, island & beautiful hardwood floors. Walk out from living room to backyard deck & fragrant gardens. Lower level entry includes convenient indoor access to garage. Newer furnace, air conditioner & pool liner. New eavestroughs, bathtub/surround, toilets, light fixtures, carpet in lower bdrm & zebra blinds. Walk to parks for community events, coffee shop, restaurant, convenience store & LCBO. **** EXTRAS **** Cozy family room with floor to ceiling, brick, wood-burning fireplace. Newer appliances, new interior doors. 20 minutes to Bowmanville, Lindsay & Peterborough. (id:27910)
Right At Home Realty
1601 - 28 Linden Street
Toronto, Ontario
Luxurious Tridel Built, Historic James Cooper Mansion, 1 Bedroom + 1 Parking + 1 Locker In Prime Location, 9' Ceilings, Laminate Floors, Granite Coutertops & Kitchen Island, Views Of Rosedale Valley, Enjoy The 5 Stars Amenities, 24H Concierge, Modern Gymnasium, Theatre Room, Billiards Lounge, Visitor Parking, Steps To Sherbourne Subway, Yorkville, U Of T, Restaurants, Parks And Other Amenities. **** EXTRAS **** Stainless Steel Appliances: Fridge, Stove, Dishwasher, Microwave, Stacked Washer & Dryer, Window Coverings (id:27910)
Right At Home Realty
1602 - 17 Dundonald Street
Toronto, Ontario
Do Not Miss Your Chance To Move Into This Spacious & Bright 2 Good Size Bedrooms + 2 Full Bathrooms Corner Unit In The Heart Of Dt Core With Open Concept, Practical Layout, 9Ft Ceilings, Massive Windows, Sun-Filled. Laminate Floorings Throughout The Whole Unit. Tranquil City + Garden View & Watch Sunset. ***Enjoy The Convenience Of Direct Subway Access!*** Will Make Your Life Enjoyable & Convenient! Real Coveted Location, Everything Available Within Walking Distance! A Must See! You Will Fall In Love With This Home! **** EXTRAS **** All Existing Window Coverings & Light Fixtures. Washer & Dryer. All B/I S/S Fridge, Cooktop, Oven, Dishwasher, Combined Microwave & Range Hood. ***1 Underground Parking Spot Included!*** (id:27910)
Hc Realty Group Inc.
5282 Spring Creek Road
Lincoln, Ontario
Wishing for Country living in Niagara. Conveniently located 15 min south of QEW, 5km to Smithville, 7 km to Beamsville, and 15 km to Grimsby providing access to a range of amenities. Well maintained home offers 2 bedrooms and 2 bathrooms. Many upgrades throughout. No Carpets. Fully accessible main floor living may be what you've been looking for. Foyer leads to a spacious living room with large bay window and easy access to the Heart of the Home. Bright, airy kitchen loaded with natural light. Cook meals with ease in the easy to navigate space, newer appliances and plenty of counter and cabinetry space. There are two good sized bedrooms, with southern exposure and a updated 4 piece main bathroom. Off Kitchen is entry from the garage and laundry/flex space with steps to lower level. Basement has a great layout, potential for renovations, offering endless possibilities for customization and enhancement. In law suite potential, 3 piece bathroom,and separate entry from garage and water rough-in behind bar area. Bonus separate storage area under the garage. The Sunroom leads to the deck with a timber frame gazebo and the 15' x 26' pool (2022) for outdoor entertaining and summer fun. With no rear neighbors, relax in the open air, enjoy cool summer breezes or put up your feet around the firepit for an evening bonfire. Apple trees flank the east side of the property and await your fall harvest. Yard offers plenty of room for gardening, yard games and pets. Detached garage/shed has concrete floors great additional storage for seasonal furniture and equipment. Let's not forget the 1.5 car garage and parking for 10+ cars. Furnace and A/C '21, U/V Filtration System'21 (id:27910)
RE/MAX Garden City Realty Inc.

