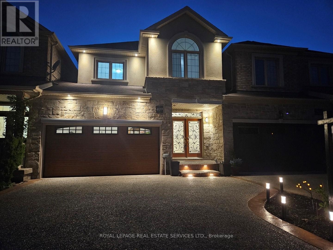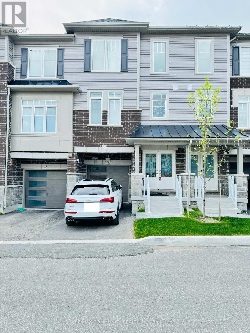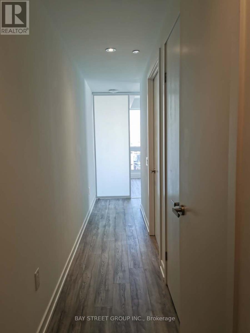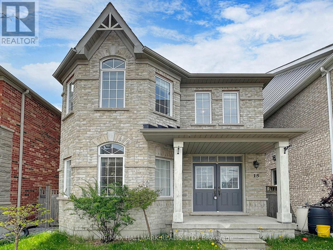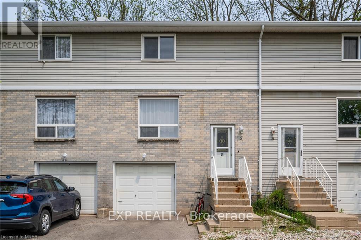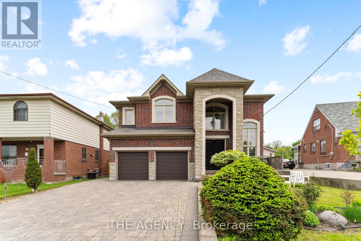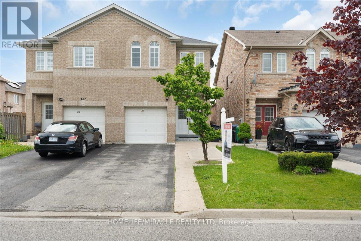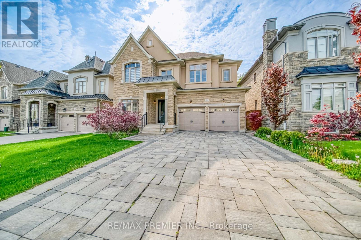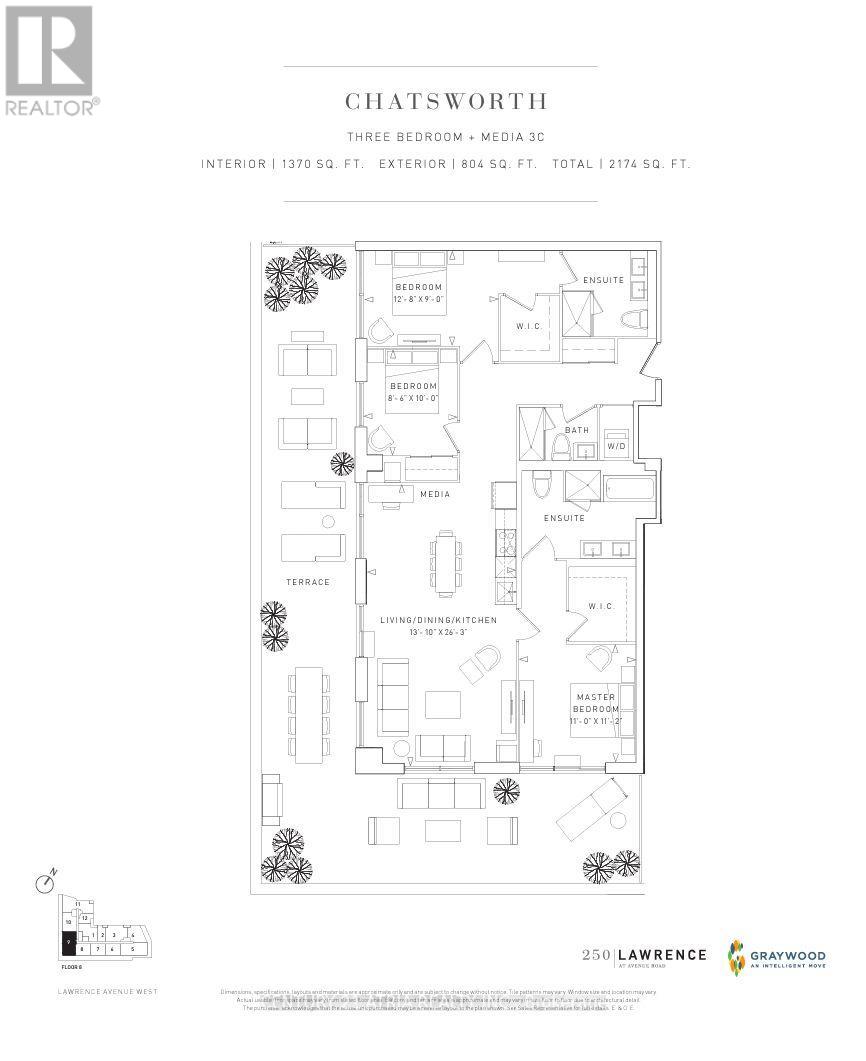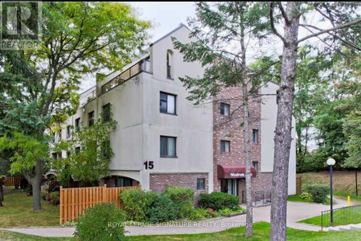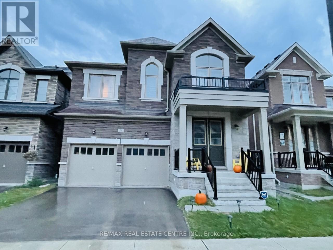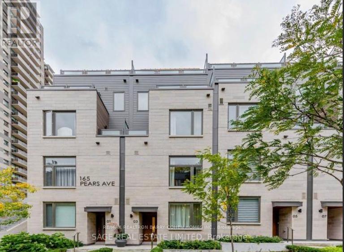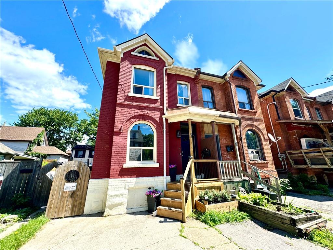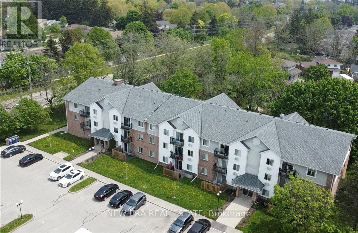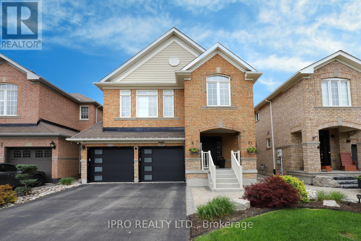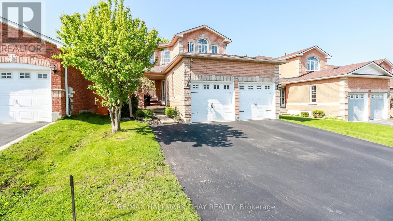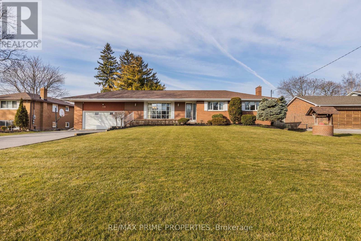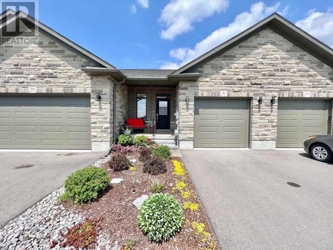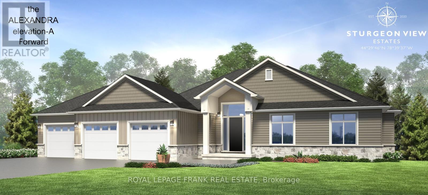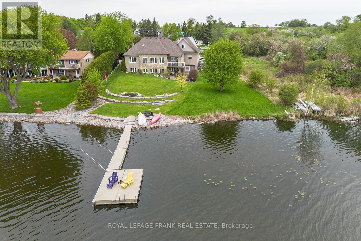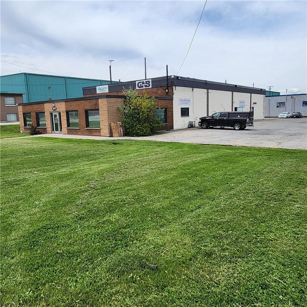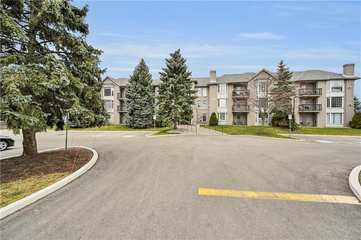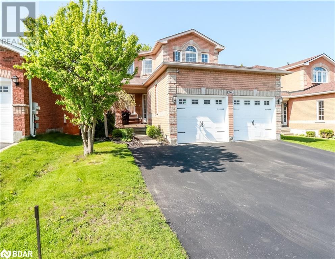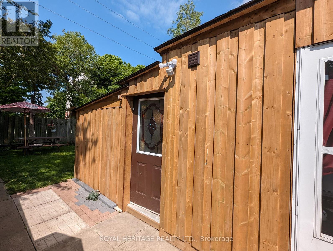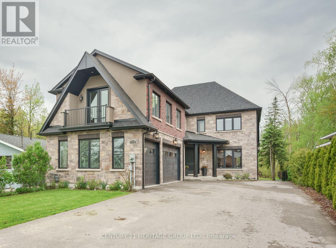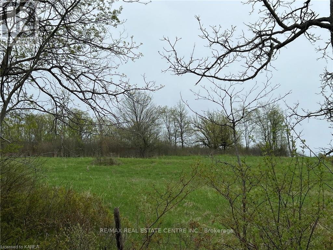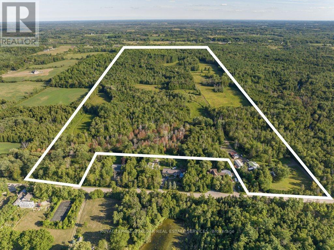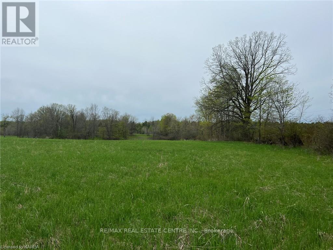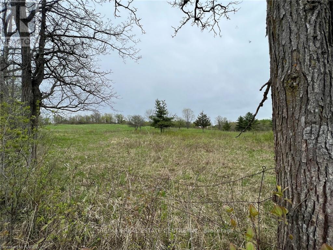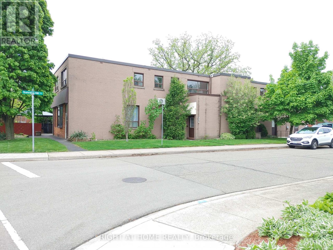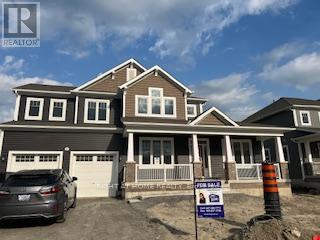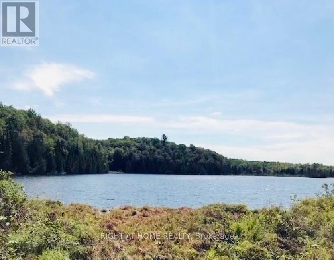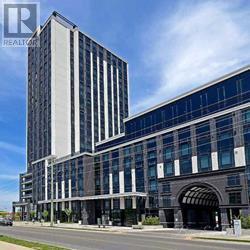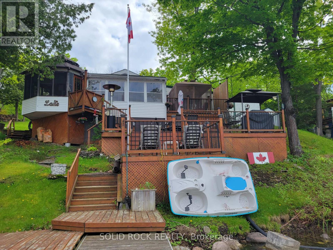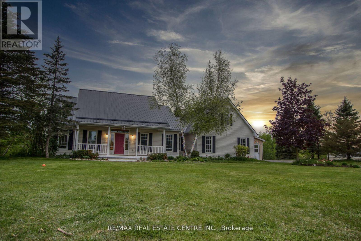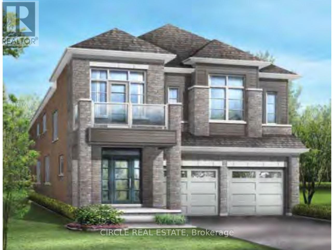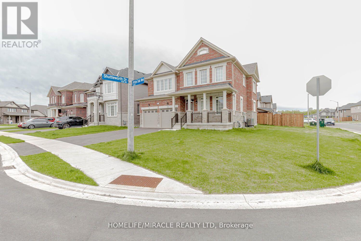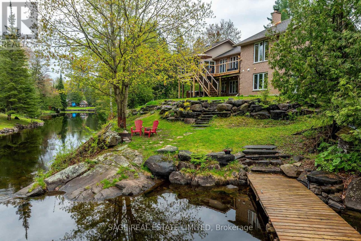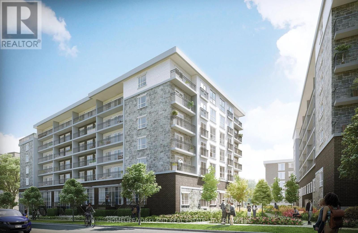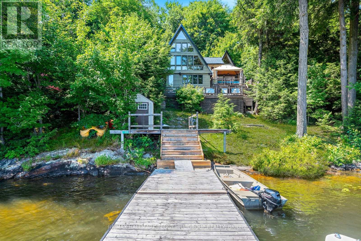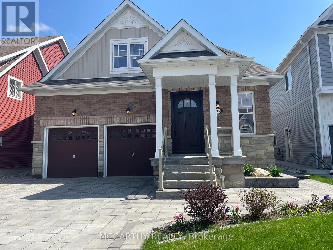409 Spring Blossom Crescent
Oakville, Ontario
Your dream home awaits! Family-oriented neighbourhood within walking distance of parks, trails, brand new splash pad, Oakvilles Uptown Core, Canadian Tire, Longo's, Walmart, Superstore, Iroquois Ridge High School, Iroquois Ridge Community Centre, and more! This freshly painted 4 bedroom, 3+1 bathroom executive freehold townhome is complete with a two-car garage providing access to both the home and back yard. The main level boasts a practical design featuring hardwood flooring, crown moldings, pot lights, and California shutters. The living room showcases a coffered ceiling, while the family room provides a cozy space to relax. The recently upgraded kitchen is equipped with marble effect countertops, a designer backsplash, breakfast bar, stainless steel appliances, and a dining area with patio access. Upstairs, you'll find parquet flooring throughout, a spacious primary bedroom with a walk-in closet and a five-piece ensuite with double sinks, three additional bedrooms, and a four-piece main bathroom. The finished basement adds valuable living space with laminate flooring, an oversized recreation room, three-piece bathroom, laundry room, and ample storage. Additional highlights include recently installed genuine crystal chandeliers and pot lights throughout, freshly upgraded bathrooms with LED mirrors, Lennox air conditioner (2018), furnace (2023), newer garage door with a wood grain texture (2022), an exposed concrete driveway and patio, and recently installed pot lights at front entrance. Commuters will appreciate the easy access to highways. Located on a quiet street, this exceptionally well-maintained townhome is a must see! (id:27910)
Royal LePage Real Estate Services Ltd.
6 Higbee Lane
Clarington, Ontario
Welcome to an exquisite townhouse! Conveniently located near schools, parks, and shopping, with quick access to Hwys 407 & 401. Enjoy hardwood & laminate flooring throughout. Second floor: openliving/dining, deck, spacious living room. Third floor: primary bedroom with ensuite & walk-in closet, two bedrooms with ample space & light. Main floor: family room, 2-pc bathroom, exterior access & garage entry. Unfinished basement for storage. Modern comfort in this stunning townhouse! **** EXTRAS **** The current tenant will vacate the property by July 1, 2024. (id:27910)
RE/MAX Community Realty Inc.
2513 - 77 Shuter Street
Toronto, Ontario
Absolutely Stunning This 2 Bathroom Corner Unit. Modern Kitchen W/ Built In Appliances, Floor To Ceiling Windows & Large Balcony With Great Views Of The City. Steps Away From Yonge St, Eaton Centre, Subway/Streetcar, Shopping & Dining, St Michael's Hospital & Everything Else You Could Ever Need. **** EXTRAS **** Fridge, Stove, Dishwasher, Microwave Oven, Washer And Dryer Combo. All Existing Light Fixtures. Non Smoker. Tenant Pay Utility And Tenant Insurance. (id:27910)
Bay Street Group Inc.
15 Welland Road
Markham, Ontario
Welcome to this stunning, sunlit 1,945 sqft home, featuring a double detached garage and sleek hardwood floors on the ground level. With three spacious bedrooms, including a master suite with a 4-piece ensuite and separate shower, this home combines elegance with practical living. Maintained meticulously by the original owner and located near Hwy 7 and Hwy 407, hospitals, dining, shopping, and top-rated schools, it's the perfect choice for families seeking convenience and quality. Your ideal home awaits in this sought-after neighbourhood. **** EXTRAS **** Fridge, stove, washer, dryer, microwave, all existing elf's, all existing window covering. New hot water tank (rent) (id:27910)
RE/MAX Hallmark Realty Ltd.
5 - 648 Doon Village Road
Kitchener, Ontario
Welcome to this charming Condo Townhouse in Kitchener, perfect for investors, FTHB families, looking for a fantastic property. Boasting 3 bedrooms plus a finished lower portion that could easily be used as a Rec /Office, This home offers ample space and versatility. You'll appreciate the convenience of 2 Car Parking, with one spot in the driveway and another in the garage, which also provides direct access to the home. The upgraded kitchen cabinets add a touch of elegance, while the private backyard space and garage enhance your lifestyle. Located close to 401-Conestoga College, this property is within walking distance of schools, walking trails, a community centre, grocery stores, public transportation, and places of worship, making it a hub of convenience. Don't miss this opportunity to own a property that combines comfort, functionality, and investment potential. **** EXTRAS **** Includes: Stove, Fridge, Washer, Dryer, Microwave, All Efs, Water Softener. Condo Fees Incl: Water, Building Insurance, Common Elements, Private Garbage Removal, Property Management. (id:27910)
Exp Realty
7 Compton Crescent
Toronto, Ontario
Custom built family home on a quiet crescent in the heart of North York with income potential! This modern family home features 4+2 bedrooms and 5 bathrooms, a grand foyer, with 20 ft ceilings, family room with coffered ceilings, pot lights, built in audio system and hardwood through out .The gourmet kitchen is a chef's delight, featuring top-of-the-line appliances, shaker style cabinetry to the ceiling, quartz counters, breakfast bar and eat in kitchen with access to the backyard. Enjoy the convenience of mud room off the garage, with an adjoining 3 piece bathroom. Retreat to the primary bedroom oasis, where you'll find not one, but two double closets, a spacious walk-in closet, and a 5 piece jacuzzi ensuite. Every bedroom in this home has a washroom and ample closet space. Step outside into your private backyard sanctuary, where an outdoor kitchen equipped with a BBQ, cooktop, and bar fridge awaits, creating the perfect setting for outdoor entertaining.The finished basement presents an ideal space for an in-law suite or income potential, featuring a spacious living room, 2 additional bedrooms, and a modern kitchen. The walkout from the basement provides seamless access to the outdoors, enhancing the overall functionality and enjoyment of the space. Complete with a play structure for the kids, this home offers a perfect balance of relaxation and recreation for the whole family. Despite its secluded feel, this home is conveniently located just minutes away from TTC access, Yorkdale shopping center, grocery stores, schools, parks, hospitals, and highway 401, ensuring that every convenience is within reach. Welcome to luxury city living at its finest! **** EXTRAS **** S/S Appliances, washer/dryer, window coverings & ELFs. Located just minutes away from TTC, Yorkdale shopping center, grocery stores, schools, parks, hospitals, & highway 401. This home ensures that every convenience is within reach.s (id:27910)
The Agency
455 Comiskey Crescent
Mississauga, Ontario
Prime location with a bright and spacious approx. 1987 Sqft Semi W/ 4 BR home featuring gleaming hardwood floors on the main level and laminate flooring on the second. The house boasts a Double Door Entry with Glass Inserts. The Master Bedroom includes a 4-piece ensuite and his-and-hers closets. Additional highlights include no sidewalk, an Extended Driveway, and a Legal Separate Entrance to the Basement. Conveniently located just minutes from Highways 401 and 407, Transit, Shopping Malls, Parks, Schools, Places of Worship, and Other Amenities. **** EXTRAS **** Upgrd Kitchen W/ Tall Cabinets, S/S Fridge, Gas Stove, Built-In Microwave, Dishwasher, Marble Backsplash & Breakfast Bar. Washer & Dryer, Garage Door Opener, All Elfs. (id:27910)
Homelife/miracle Realty Ltd
378 Poetry Drive
Vaughan, Ontario
Step into luxury at this exquisite property with a premium lot boasting a breathtaking conservation view. Tucked away on a private court at the end of a peaceful street, this home features a striking stone exterior, interlocking front and back, and hardwood floors throughout, including the finished basement with a separate entrance. Inside, marvel at the 10-foot ceilings on the main floor, 9-foot ceiling on the second, and coffered ceilings. The gourmet chef's kitchen is a dream with upgraded cabinets, stainless steel appliances, granite countertops, a butlery, and central island. The wrought iron pickets add a touch of sophistication to the staircase. Step outside to the patio and enjoy the million-dollar view of the serene conversation area. Don't miss out on this must-see property! **** EXTRAS **** Conveniently located near shopping plazas, Vaughan Mills Mall, Hwy 400, Cortellucci Vaughan Hospital, and Canada's Wonderland. (id:27910)
RE/MAX Premier Inc.
809 - 250 Lawrence Avenue W
Toronto, Ontario
Brand New. Builder Direct. Spacious SW corner penthouse 3 bedroom / 3 Bath + media at 250 Lawrence at Avenue Rd by Graywood Developments, 250 Lawrence back onto The Douglas Greenbelt & is steps to Bedford Park with a plethora of parks, restaurants, retail, schools & cafes. Over 1300 Sqft interior space with 804sf terrace wraparound balcony with CN Tower views. This luxurious corner suite features an open floor plan with floor to ceiling windows. Parking/Locker Included. **** EXTRAS **** Extras:Amenities: Co working Lounge, Party Room, Roof Top Lounge, BBQ, Concierge, Dog Wash Station & Gym/Yoga Studio (id:27910)
Century 21 Atria Realty Inc.
54 - 15 Pebble Byway
Toronto, Ontario
Location!Location!North York A.Y. Jackson Hs,Highland & Cliffwood Ps In Walking Distance-SenecaCollege/Fairview Mall Nearby.Next To Park,Trail & Ravine.Minutes To Hwy 404/401.24 Hr Ttc To DonMills Subway Stn. Close to Supormarket,Plazas, Banks, Restaurants and More.Modern Kitchen,GraniteCountertop,Backsplash,S/S Kitchen Appliances,Hardwood Staircase ,Pot Lights,Newer Modern NewWashroom .Huge Unit,Beautiful Backyard.Must See! (id:27910)
Royal LePage Signature Realty
Upper - 21 Whitefish Street
Whitby, Ontario
New 5+1 Bed +4 Washrooms Detached Home, Whole House Got Hardwood Floors, Walking closets,Office in main floor,1 minute to park ,Separate Family RoomLiving And Dinning, Close To All Amenities 401, Shopping Area, Schools, And Many More.Possession July/01/2024 **** EXTRAS **** Stainless Steel Appliances, Fridge, Stove, Dishwasher, Washer And Dryer (id:27910)
RE/MAX Real Estate Centre Inc.
304 - 120 Canon Jackson Drive
Toronto, Ontario
Gorgeous 2 Beds 2 bath Built By Daniels At Keelesdale! Located Near Keele And Eglinton, A 6 Min Walk To The Eglinton Lrt. Steps from Walking And Cycling Trails And New City Park. Dedicated 2 Storey Amenity Bldg With Fitness Centre, Party Room, Co-Working Space BBQ Area, Pet Wash Station And Gardening Plots.. Close to Plazas, Walmart, Grocery , Hwys and much more **** EXTRAS **** Stainless Steel Fridge, Stove, And Dishwasher. Washer and Dryer, All ELF's and Window Coverings (id:27910)
Kingsway Real Estate
Th2 - 165 Pears Avenue
Toronto, Ontario
3 Bedrooms Home With Modern Condo Townhouse Living At AYC Condos In The Annex Yorkville Neighbourhood In The City Of Toronto. South City View With Walk-Out Spectacular Rooftop Deck/Balcony. Quiet & Bright Full Of Sunlight. Upgraded Bathroom With Shower And Bathtub. Hardwood Flooring. Kitchen With Gas Stove & Marble Counters. Fantastic Location & Walking Distance To Designer Shops, Entertainment, Banks, Fine Dining, Yorkville/Bloor St, U Of T, Case Loma, George Brown, Dupont Station Subway, TTC And More. **** EXTRAS **** All Existing Appliances:Fridge, Gas Stove, Oven, B/I Dishwasher And Microwave. Washer & Dryer. All Existing Elf & All Window Coverings Amenities: Gym / Exercise Room, Party Room, Guest Suites.*One Parking* Visitor Parking* (id:27910)
RE/MAX Realtron Barry Cohen Homes Inc.
7 Nightingale Street
Hamilton, Ontario
Attention investors, first-time home buyers, & house hackers! Urban property in Lansdale with full in-law suite. This Victorian-style semi-detached home offers a 2 bedroom unit upstairs & a 1 bedroom unit on main and lower level. Live in one, rent out the other! Build equity while someone else pays your bills. Nearby green space, HSR transit, highway access, & main veins through and out of the city. 5 minute drive to Downtown & Hamilton General Hospital (one of the leading cardiac centres in Ontario), less than 10 mins to both GO Stations, Bayfront Park, & Gage Park. Modernised & recently updated, this vacant investment is completely turn key. Airbnb potential for travelling doctors, students, & professionals visiting the city make this a savvy addition to any investment portfolio. Main level offers a large bedroom, separate living room, eat in kitchen, back den, separate private backyard access, with new laundry and newly finished bathroom in the lower level. The upstairs unit features two bedrooms, open concept living/dining/kitchen space, with a combo washer/dryer unit. Updates include roof, flooring, AC, appliances, water service line, electrical, front porch, painting, repointing, and back yard fence (complete list in supplements). Seize this rare chance to own a property that promises numerous ways to make your life easier with income potential! (id:27910)
Real Broker Ontario Ltd.
201 - 270 Eiwo Court
Waterloo, Ontario
Welcome to 270 Eiwo Court which is located in the desirable East Waterloo neighbourhood. This unit offers 1 bed, 1 bath with 667 sq ft of livable space and a private open balcony. Move in ready and awaiting for your personalization. Freshly painted, vinyl plank flooring and baseboards, updated windows/slider, nicely kept cabinets, modern light fixtures and spacious storage. East Waterloo has so much to offer, including well kept homes, mature trees, easy highway access, amazing parks/dog parks, Conestoga Mall, transit and all essential amenities. Pet friendly building and ready for its' new family to call it home. (id:27910)
New Era Real Estate
1284 Guelph Line, Unit #216
Burlington, Ontario
Welcome to Modern- Bright open concept 1 bedroom and 1 bath unit in a well maintained boutique style condo building. European white kitchen- Upgraded cabinetry with stainless steel appliances and space for an island or eating area/ dining table- Spacious bedroom, large closet and a full 4 piece bath with a deep soaker tub. Neutral laminate flooring throughout, 9 foot ceilings, convenient washer and dryer in unit- Private balcony with Western exposure overlooking residential homes- Includes 1 parking space and 1 locker. The Building features great amenities including a party room and rooftop patio with lake views, lounge area, fire pits and bbqs. Ideally located close to major highways, shopping, public transit and more! (id:27910)
RE/MAX Escarpment Realty Inc.
20 Wildan Drive
Hamilton, Ontario
Amid the established enclave of executive homes in Wildan Estates off Hwy 6 in Flamborough, 20 Wildan Drive offers nothing short of perfection - sheltered in a prime .5 acre lot, its elegant and understated curb appeal screens a surprising 4400 sf of living space inside and a swoon-worthy landscaped outside taking this home from ordinary to extraordinary. Step inside to a foyer defined by its vaulted ceiling and circular ebony staircase with wainscoting detail, a comfortable living room with stone-clad wood burning fireplace and a dining room enveloped in earthy greiges. Behind is the hub of the home, a stylish kitchen with eat-in dining area, and stellar views to the backyard. Beyond is the powder room and the primary bedroom suite, with tray ceiling, leather flooring thats soft underfoot, a sleek 5-piece spa ensuite, walk-in closet and walkout to a raised deck - an aerie with gazebo shaded by a large maple tree. From this perch enjoy grand and gorgeous views; lush gardens, a central pergola with patio and fire pit and an outdoor kitchen, shielded by this homes impressive 2.5 storey rear elevation. From the garage entry, pass the laundry/mudroom take a flight down to a bright entertaining space; home theatre, bespoke wet bar and lounge anchored by an elevated corner fireplace, plus studio or 4th bedroom with separate entrance, 3-piece bath, workshop, ample storage and mechanicals, and walkouts to the backyard gardens, patios or the solarium with fireplace. The second floor offers an extensive suite tucked into the eaves; bedroom or guest suite, with den and modern 3-piece bath, then a large second bedroom (now home office) and a 4-piece bath bathed in light. This property's flawless fits and finishes are well-conceived, executed, and maintained, marrying thoughtful transitional design that appeals to many birds of a feather. A picture (or two) is worth a thousand words. Nothing to do but move in! **** EXTRAS **** Appliances include: fridge, stove, B/I dishwasher & microwave, washer, dryer, bar dishwasher, white fridge, chest freezer. Window coverings. (id:27910)
Royal LePage Royal City Realty Ltd.
18 Tawnberry Circle
Brampton, Ontario
Introducing an Exquisite Detached 4 Bedroom Home in Fletcher's Meadow.This Popular 2200 sq.ft Waterlea model is Meticulously maintained and thoughtfully upgraded. The welcoming foyer sets the tone for the entire home, inviting you into a world of comfort and style. Enjoy Open Concept Kitchen with a centre island, a generously sized breakfast area and Stainless Steel appliances. Formal Dining and living rooms offer a refined ambiance for special occasions. Mid-Level Family Room is a haven of relaxation. Each bedroom is thoughtfully designed to provide comfort and privacy. The main level laundry room ensures practicality and ease .This home truly embodies luxury living, combining practicality with elegance. Don't miss the opportunity to make it yours. **** EXTRAS **** Shed and gazebo. (id:27910)
Ipro Realty Ltd.
145 Cunningham Drive
Barrie, Ontario
*** VERY FUNCTIONAL BRIGHT HOME IN ARDAGH BLUFFS NEIGHBOURHOOD *** CONFORTABLE SIZE 3+1 BDR, 3+1 BATH * OPEN CONCEPT LIV/DIN ROOM WITH EAT IN KITCHEN AREA FEATURING GRANITE COUNTER TOPS * ABOVE GRADE IN-LAW UNIT WITH SEPARATE ENTRANCE * ALMOST 2500 SFT FINISHED AREA * EXCELLENT FOR EXTENDED FAMILY, TEENAGER OR POTENTIAL INCOME * DOUBLE SIZE GARAGE WITH 3TPL SIZE DRIVEWAY * WALKING DISTANCE TO EXCELLENT PUBLIC & SEPARATE SCHOOLS * GREENERY IN THE BACK PROVIDE SOME PRIVACY AND SHADE IN HOT SUMMER MONTHS * CONVENIENT DOUBLE GATE TO ACCESS THE BACKYARD FOR YOUR TOYS * CLOSE TO ALL AMENITIES * EASY ACCESS TO HWY 400 & 27 ***BONUS * THE SELLER IS WILLING TO PAY $7500 FOR NEW FLOORING *** (id:27910)
RE/MAX Hallmark Chay Realty
118 Halls Road N
Whitby, Ontario
This spacious bungalow offers the perfect blend of comfort and elegance.3 bedrooms and an additional 2 rooms in the basement. This home offers plenty of space for the whole family. Situated on a picturesque large lot, this home boasts a large basement with cozy rec room for entertaining. Enjoy the new deck which provides a serene outdoor space to enjoy the peaceful surroundings, the property offers beautiful perennial gardens and a new North Shed for extra storage. The large 2 car garage offers ample space for storage or parking. Move in and enjoy the newly updated kitchen and comfort of the great area for your family to call home. (id:27910)
RE/MAX Prime Properties
41 Virginia Crescent
Belleville, Ontario
Welcome to your new home! This stunning Duvanco-built interior townhome, located in the highly sought-after Settlers Ridge community, is in excellent condition and move-in ready. Enjoy the convenience of being close to all the amenities Belleville has to offer, with easy access to the 401.The main floor features an open-concept living area with vaulted ceilings in the living room, creating a spacious and airy feel. The shutter-style window coverings add a touch of elegance and privacy. The custom kitchen is a chefs delight, complete with a stylish backsplash, corner pantry, and plenty of storage space. Retreat to the master bedroom, which boasts a walk-in closet and a spacious ensuite bathroom featuring a tile step-in shower with glass surround. The finished basement is perfect for guests or additional living space, including a second bedroom, a large rec room, and a 4-piece bathroom. Step outside to your private deck and enjoy the partially fenced backyard, which backs onto greenspace and walking trails, perfect for relaxation and outdoor activities.The exterior of the home is equally impressive, with a river rock front yard and an interlock walkway leading from the driveway. The insulated, finished garage with interior access adds convenience and comfort. Don't miss out on this beautiful home in a prime location! (id:27910)
Royal LePage Proalliance Realty
7 Avalon Drive
Kawartha Lakes, Ontario
Unveiling The Alexandra a masterpiece of 2150 sq. ft. Elavation A with a triple car garage ""to be built"", a testament to meticulous craftmanship and exquisite attention to detail. Open concept great room captivates with a view over an abundant forest and just steps from the waterfront on Sturgeon lake. The culinary haven of our kitchen features large island for entertaining. This 3 bedroom residence offers a harmonious blend of elegance and comfort. Featuring our triple car garage, room for your toys. Full walkout lower level offers endless potential. Elevate your lifestyle in this new Sturgeon Lakeside Development. Short stroll down to the 160' communal dock and enjoy all the Trent Severn Waterway has to offer. Looking for Peace and Serenity, your destination is here. **** EXTRAS **** Follow the private gravel pathway to the 160' dock and enjoy all the Trent Severn Waterway has to offer. 15min. from Bobcaygeon, Fenelon Falls and 1 1/2 hours from GTA! Immerse yourself in the epitome of refined living. (id:27910)
Royal LePage Frank Real Estate
24 Gilson Point Place
Kawartha Lakes, Ontario
Unlock Waterfront Paradise as you step through the front door, immediately greeted by sophisticated architectural design from the coffered ceilings & Travertine Stone Fireplace to the rich Hardwood Floors. Every detail is curated for Panoramic Lake Views from the Principal Rooms for a Life of unparalleled Beauty. At the Heart of this Home is an Entertainers Dream Kitchen that marries Luxury with Functionality, an abundance of Custom Cabinets, high-end Appliances, Granite Countertops & Breakfast Bar that opens up to a Living & Dining area bathed in Natural Light with Wall-to-Wall Windows & accented by Pot Lights both inside & out. Step through the Garden Doors onto a Deck designed for moments of Serenity or Social Gatherings, with Glass Panels offering unobstructed Views of Lake Scugog's tranquil waters-natures soundtrack to your daily living. The Primary Suite is a haven of indulgence, with 2 custom W/I Closets & a Spa-like Ensuite with a Custom Stone Shower & Jacuzzi Tub. **** EXTRAS **** Lower level ideal for added Entertaining & Extended Family w/ Walkout to Lake, Sep Entrances, Recreation Room, & additional Living Spaces, incl a Kitchen & Games/Exercise area. Oversized Upper & Lower Garages & Loft! 15 mins to Port Perry! (id:27910)
Royal LePage Frank Real Estate
475 Parkdale Avenue N
Hamilton, Ontario
Stand alone building of Approximately 7,000 sq feet. Corner location of Parkdale and Burland Crescent. Lot size approximately 73.92 by 220 feet. Building consists of warehouse and offices. Plenty of parking. Very busy location and quick to QEW, Burlington Street and the Redhill. Drive in overhead door. Ceilings approximately 15 feet in warehouse and there is a mezzanine. Make this your new home for your business. Easy showings (id:27910)
The Effort Trust Company
970 Golf Links Road, Unit #201
Ancaster, Ontario
Tranquility at its Finest!! Welcome to 970 Golf Links Rd, Ancaster Gardens is a low-rise Condo complex with spacious manicured grounds, in the heart of the Meadowlands shopping area. This area has much to over such as movie theatres, restaurants, shops, and public transport all within walking distance, you have so much at your fingertips. This gorgeous unit provides over 1340 square feet of living space and features one of the largest balconies with access from the eat-in-kitchen and the main bedroom. The home includes a spacious living and dining room featuring a gas fireplace, eat-in kitchen, large entrance hall, in unit laundry room, two large bedrooms, one with walkout to the balcony, and two full baths, underground parking and a large storage room. (id:27910)
RE/MAX Real Estate Centre Inc.
145 Cunningham Drive
Barrie, Ontario
*** VERY FUNCTIONAL BRIGHT HOME IN ARDAGH BLUFFS NEIGHBOURHOOD *** CONFORTABLE SIZE 3+1 BDR, 3+1 BATH * OPEN CONCEPT LIV/DIN ROOM WITH EAT IN KITCHEN AREA FEATURING GRANITE COUNTER TOPS * ABOVE GRADE IN-LAW UNIT WITH SEPARATE ENTRANCE * ALMOST 2500 SQFT FINISHED AREA * EXCELLENT FOR EXTENDED FAMILY, TEENAGER OR POTENTIAL INCOME * DOUBLE SIZE GARAGE WITH 3TPL SIZE DRIVEWAY * WALKING DISTANCE TO EXCELLENT PUBLIC & SEPARATE SCHOOLS * GREENERY IN THE BACK PROVIDE SOME PRIVACY AND SHADE IN HOT SUMMER MONTHS * CONVENIENT DOUBLE GATE TO ACCESS THE BACKYARD FOR YOUR TOYS * CLOSE TO ALL AMENITIES * EASY ACCESS TO HWY 400 & 27 * BONUS * THE SELLER IS WILLING TO PAY $7500 FOR NEW FLOORING *** (id:27910)
RE/MAX Hallmark Chay Realty Brokerage
B - 204 Court Street
Oshawa, Ontario
Discover a charming, nature-inspired bachelor's apartment in central Oshawa, ideal for professionals or retired seniors. This fully furnished unit includes a twin bed, two-seater sofa, small round table, and cooking facilities. Enjoy a spacious bathroom with a tiled shower and bidet, plus modern amenities like electric heating, AC, dehumidifier, washer, dryer, and a cozy fireplace. A solarium provides abundant natural sunlight, enhancing the serene atmosphere. With one dedicated parking space, this unique cottage-style apartment offers comfort and convenience. Ready to move in. Price is negotiable for the right tenant. **** EXTRAS **** Utilities are $150 a month. Cleaning available twice a month for an additional $100, if interested. (id:27910)
Royal Heritage Realty Ltd.
1894 Simcoe Boulevard
Innisfil, Ontario
Exquisite 4 Bedroom Custom Home At 1894 Simcoe Blvd. Set Inside An Exclusive Enclave Of Lakeside Family Neighbourhood, Seamlessly Blending Luxury & Nature. Nestled On A Generous Indirect Waterfront Lot, Boasting Nearly 4000 Sqft Of Above Ground High Quality Materials & Finishes. Stunning Chefs Kitchen With Oversized Island, Quartz Counters & Backsplash, Large Pantry, Servery & Built In Appliances Makes Entertaining a Breeze. The Elelegant O/C Family Room Boasts Cathedral Ceiling, Sky Lights, Gas Fireplace, Built In Cabinetry, Overlooking The Oversized Covered Deck & Backyard. The Main Floor Primary Bedroom Features 5pc. Ensuite Spa Like Bathroom, Large W/I Closet w. Closet Organizer Offering Tranquility & Functionality. All Bedrooms Complete With Double Closets, B/I Closet Organizers & Direct Access To Bathroom Further Enhances The Lifestyle Of The Residence. Imagine Unwinding Or Entertaining Friends & Family On The Covered Deck. Soaking In The Hot Tub, Making Your Pizza Or Fresh Bread In The Outdoor Custom Built Oven Or Pedaling On Lake Simcoe On Summer Days. Suitable For Extended Family... Check Out The Virtual Tour & Come Home To 1894 Simcoe Blvd. **** EXTRAS **** 3 Car Garage w. Fl. Heating, 2-nd Floor 9' Smooth Ceiling, 8' Doors, B/I Speakers, B/I Organizers In All Closets, Quartz Counters & Backsplash, Gas Fireplace & B/I Cabinetry, Engineered Hardwood, Oversized Covered Deck, In-Law Potential (id:27910)
Century 21 Heritage Group Ltd.
1040 Kahshe Lake Road
Gravenhurst, Ontario
Your new 3-season turnkey offering is here on Kahshe Lake in Muskoka! This property, accessible by boat from the mainland, boasts an impressive 338 feet of shoreline facing southwest, delivering a breathtaking panoramic view. Enjoy the shimmering waters and the picturesque forested horizon stretching across the bay, with vast stretches of crown land adding to the pristine backdrop - sharing the bay with just two other cottages. The level, granite-laden waterfront provides ample space for family activities or serene moments, all while relishing in the stunning sunsets from the raised waterside gazebo. Inside the open-concept cottage, featuring 2 + 1 bedrooms and one bathroom with a cozy wood stove, the warm pine interior adds to the inviting atmosphere. Down by the water, a sandy beach awaits children for safe and easy swimming, while the dock offers access to deeper waters. Conveniently located at the waterfront, a shed stores all the necessary gear for swimming, fishing, and boating. Additional accommodations are available in the insulated bunkie behind the cottage, ideal for overflow guests or quiet relaxation. Upgrades over the last year include new water line, lift pump for the septic, and new flooring inside the bunkie. Deck stairs, and a dock in 2021, along with fresh beach sand added in August 2022. Prior improvements encompass a modernized kitchen with granite countertops, upgraded electrical, plumbing, windows, and septic system. Spend summer nights stargazing on your private beach while indulging in marshmallow roasts around the fire pit. Kahshe Lake, just under two hours from the GTA, offers easy access off the highway and features two parking spots and a boat slip already paid for the year! The property is within a 5-minute boat ride from Denne's marina. Create cherished Muskoka memories effortlessly this summer on Kahshe Lake! (id:27910)
Sotheby's International Realty Canada
129 South Street
Gananoque, Ontario
Discover riverfront luxury at Stone & South Condos, on the St. Lawrence River near the iconic 1000 Islands. This elegant condo boasts panoramic views and a sophisticated design.Start your day on the expansive 8-ft balcony, with views of passing boats. Inside, find a chefs kitchen featuring high-end appliances, a large island, and valance lighting, along with a pantry and dining area ideal for entertaining. The condo also includes a flexible office space, 2 stylish bedrooms, and 2 luxe baths, with the primary ensuite offering a soaker tub and separate shower for a spa-like retreat.Enhanced by floor-to-ceiling windows, the open living area shines with engineered hardwood floors, quartz countertops, and elegant pot lights. Stone & South offers amenities like a party room, gym, landscaped gardens, a dog park, and a BBQ area. Steps from downtown Gananoque, enjoy easy access to shops, dining, and entertainment. Experience premier riverfront living in this exquisite condo (id:27910)
Exp Realty
10953 Lakeshore Road
Wainfleet, Ontario
Your Summers Will Be Unforgettable! Enjoy breathtaking views from this 3 Bedroom Direct Waterfront Bungalow Style Cottage with deeded water access, privately situated and tucked in from Lakeshore road on 254 ft lot (or build your dream home custom to your liking!!) So many possibilities! Incredible location on Lakeshore road just a short distance to golf, shopping, minutes away from amazing restaurants and all amenities, and just 10 minute walk to sandy beaches. Enjoy main floor living with spacious and bright eat-in kitchen, huge great room featuring cozy wood fireplace with stone mantle and wall to wall incredible water views and gorgeous sunsets of Lake Erie. Many updates done over the years including Metal roof, updated laminate floors in Primary bedroom and kitchen, updated bedroom carpets, replaced knee wall. This property runs on septic, cistern and 100 amp service, as well as natural gas heat for efficiency. This is THE PERFECT cottage for your summer vacation getaways, air b&b, or incredible opportunity to build your dream home. Add this home to your must see list . Life is truly better at the lake! Enjoy relaxation and serenity falling asleep nightly to the soothing sounds of the waves after enjoying the sun and water activities. (id:27910)
RE/MAX Niagara Realty Ltd.
05 Mcandrew's Road
Rideau Lakes, Ontario
Welcome to 05 McAndrews Road. This property has great potential to build your dream home. Country setting just a short drive from the charming Village of Westport situated between Westport Sand Lake and the Upper Rideau Lake. Country lot located minutes from many amenities. Nearby you will find childcare, public and catholic elementary schools within the town of Westport and high schools only a bus ride away, or French immersion within the town close by in Elgin. Trails will lead you to Foley Mountain, conservation area and Spy Rock with an entire view of the town of Westport. Hydro is available across the road. To find out more about this quaint little nearby village, check out villageofwestport.ca (id:27910)
RE/MAX Real Estate Centre Inc.
6693 Concession 1 Road
Puslinch, Ontario
Beautiful rural property 88+ acres. Very private and secluded large parcel of land with almost 2000 ft of Mill Creek running through it. Enjoyabundant wildlife, Deer, Turkeys, and Foxes great fishing (brown trout) . Two entrance driveways and a secluded laneway give access to theback of the property, as well as large pastures, trails, and woodlots. Multiple outbuildings, including 860 Sqft Residence (Needs Repair) with3500 sqft heated workshop located at the front of the property. The shop has forced air heat, a washroom, an oversized bay that fitsmotorhomes/ 8 Cars, a 9000 lb hoist, 200 amp service and built-in compressors. Ample exterior parking. 401 access Minutes to Cambridge,Guelph, Puslinch Lake and multiple conservation areas. Potential to Harvest lumber in woodlots. **** EXTRAS **** Rectangular Property- Lot irregular- 275.98 ft x 301.07 ft x 682.42 ft x 301.07 ft x 419.21 ft x 3,005.14 ft x 1,336.63 ft x 3,000.25ft (id:27910)
Royal LePage Burloak Real Estate Services
01 Mcandrew's Road
Rideau Lakes, Ontario
Welcome to 01 McAndrews Road. This property has great potential to build your dream home. Country setting just a short drive from the charming Village of Westport situated between Westport Sand Lake and the Upper Rideau Lake. Country lot located minutes from many amenities. Nearby you will find childcare, public and catholic elementary schools within the town of Westport and high schools only a bus ride away, or French immersion within the town close by in Elgin. Trails will lead you to Foley Mountain, conservation area and Spy Rock with an entire view of the town of Westport. Drilled well on property. Hydro is available across the road. To find out more about this quaint little nearby village, check out villageofwestport.ca (id:27910)
RE/MAX Real Estate Centre Inc.
02 Mcandrew's Road
Rideau Lakes, Ontario
Welcome to 02 McAndrews Road. This property has great potential to build your dream home. Country setting just a short drive from the charming Village of Westport situated between Westport Sand Lake and the Upper Rideau Lake. Country lot located minutes from many amenities. Nearby you will find childcare, public and catholic elementary schools within the town of Westport and high schools only a bus ride away, or French immersion within the town close by in Elgin. Trails will lead you to Foley Mountain, conservation area and Spy Rock with an entire view of the town of Westport. Hydro is available across the road. To find out more about this quaint little nearby village, check out villageofwestport. (id:27910)
RE/MAX Real Estate Centre Inc.
2 Little Ninette Island
Leeds & The Thousand Islands, Ontario
The Thousand Islands. Imagine owning your own private island in a National Park! Little Ninette has a spacious, 2 bedroom cottage with an outstanding deck & gazebo, a large screened dining porch, a huge bunkie & a big workshop. There are 2 docks; the water at the fixed front dock is deep & great for swimming/sunning & the floating ""back dock"" offers protected docking with good water all season long. The island is rugged and unspoiled. The height of the island & deck gives a great view of the passing boats & sunsets whilst ensuring privacy. And, for internet . . . there is hi-speed! The cottage comes furnished and ready to go so don't delay, come, see it today and enjoy summer in the 1000 Islands. **** EXTRAS **** The 1000 Islands: Canada's best known, least visited holiday playground. It is unspoiled and at one with nature yet easily accessible from Ottawa, Montreal, Toronto & Watertown and Syracuse NY. Come & visit and you will never leave. (id:27910)
Chestnut Park Real Estate Limited
Apt 1 - 334 Upper Ottawa Street
Hamilton, Ontario
One Bedroom Apartment located in the desirable area of Sunning Hill one block from mountain brow. Unit is on the second floor of a two storey apartment building. Spacious open concept living room/dining room. Sizable eat-in Kitchen. The bedroom is large with enough space for a Queen/King mattress. All the windows allow plenty of natural light throughout the day. Shared coin operated laundry on site. Easy access to bus routes,the linc, the Red hill expressway,and all amenities. Tenant pays hydro & cable/internet. **** EXTRAS **** Please submit official ID, Full Equifax Credit Reports.Employment letters and 4 months recent pay stubs,rental application and all supporting documents to LA when submitting an offer. $50 key Deposit. Allow 72 hour irrevocable. (id:27910)
Right At Home Realty
57 Dyer Crescent S
Bracebridge, Ontario
Welcome to Most Prestigious White Pine Community ,5 Spacious Bedroom,5 washroom in the heart of Bracebridge 2982 square feet above grade , walking distance to sportsplex ,3 car garage Tandem garage ,Tons of Potential in this prestigious house , Muskoka room , Inlaw suite / Ground Floor Bedroom with Ensuit Washroom , 9"" celing on main floor,Open Modern concept Layout,Loaded with over 112k on upgrade ,Gas Fire Place,Modren upgraded Builtin kitchen,Oak stair with hardwood ,Upgraded Kitchen ,200 Amp Electrical pannel,3 pc washroom Roughin basement & larger windows, Golden Opportunity to own this Prestigious True North Cottage /upgraded home and convenience of modern amenities living in this enchanting lake muskoka Biggest Walnut Model . **** EXTRAS **** Water line for Fridge,Tons of Natural Sunlight,Direct Access Door From Garage To House,Just Minutes From HWY ,Close to Walking Trail,Hospital,Park,Bank,School ,River& all major Amenities++ (id:27910)
Right At Home Realty
0 Riding Trail E
Minden Hills, Ontario
Amazing opportunity to own a rare 4 acre lot with 187 ft shoreline of direct waterfront on Haliburton's hidden gem, Cedar Lake. The new, gravelled and picturesque 450ft four season road brings you to this quiet & calm lake that is shallow, sandy, perfect for children, boating and even ice fishing. Views are breath taking. Multiple building locations to build your dream home or cottage. One area is already cleared and ready to go. Possibility to build a primary home & guest house. Hydro is at lot line. No Conservation Authority. Proposed drawings attached. Seller is a contractor and available for hire. Easy access from hwy 35. Just less than 2 hrs from City. A must see. **** EXTRAS **** 450 ft Four season road/driveway and partially cleared. (id:27910)
Right At Home Realty
N903 - 330 Phillip Street
Waterloo, Ontario
The Most Desirable Luxury ""Icon 330"" Condo In Waterloo. Walking Distance To Laurier U & U Waterloo. 1 B.R+ Den (Used As A 2nd B.Room) Perfect For Own And Use As An Investment. Impressive Amenities, Roof Top Patio, 24 Hrs Security, Fitness Centre, Yoga Studio, Gym, Basket Ball Court, Games Rm, Sauna, Theater.. Laminate Flr, Quartz Counter, 4 Pc W.R/Glass Shower, In-Suite Laundry. Don't Miss This Chance!! **** EXTRAS **** Stainless Steel Fridge, Stove, B/I Microwave Oven, Hood Fan, B/I Dishwasher, Washer/Dryer. All Window Covering. (id:27910)
Homelife Landmark Realty Inc.
82 Canal Road
Trent Hills, Ontario
Affordable Waterfront Cottage! 18 Kms of Lock Free Travel to Hastings/Rice Lake. Trent-Severn Canal System can take you throughout the System and into Lake Ontario for avid Boat Lovers. Enjoy Fishing, Water Sports, Boating. Year Round Municipal Road enables you to come up and enjoy the winter peacefulness as well. Just outside of Campbellford which is a town filled with Great stores, restaurants, Dooher's Award Winning Bakery, Bowling Alley, Aron Theatre, Suspension Bridge, Ferris Park. The cottage is comfortable and can accommodate your family and friends for cherished moments be it by the campfire, sitting on the dock or decks, the sunroom and just taking in the gorgeous views and watching the boats go by. There is a great neighbourhood community on the street. Land is licensed by Parks Canada. The fee is $599/month. Taxes are $127.55/month. You can enjoy this great property for $726.75/month with year round access. Hi-Speed Internet is available with Bell, Rogers or Rural Suppliers. The tiered decks provide different views and great for entertaining. Campbellford is also one of the Towns that is part of the Trent Severn Trail Town. ""386 Kms connecting Lake Ontario and Lake Huron. Boat, paddle, cycle, hike or drive along this renowned inland passageway through historic lock stations and into quaint communities with unique offerings."" Less than 15 minutes to Campbellford. Less than 30 minutes to the 401 and Brighton/Cobourg. There is something for everyone!!! **** EXTRAS **** 2000 Gallon Holding Tank, Heated Line water line, Propane Stove in Living Room, Screened in Sunroom, Private Deck off Primary Bedroom (id:27910)
Solid Rock Realty
474446 County Road 11
Amaranth, Ontario
Incredible Country Package W/ Multi - Family Home, Pond, Acreage, Trails & 1200+/- Sq Ft+ Workshop W/ Heated Floors. Upon Entering The Home You Immediately Notice The Natural Light That Cascades Throughout The House & The 180 Degree Treed Views. Entertain Well In The Open Concept Floor Plan & Incredible Property. Meticulously Maintained! 2007 Steel Roof, Beautifully Landscaped. Garage Windows Newly Made September 2022 ** This is a linked property.** **** EXTRAS **** Master Suite On Main Level W/ Treed Views, Ensuite & W/ In Closet. 4th Bdrm/ Bonus Rm Is The Perfect Guest Suite. Three Addl Bdrms W/ Full Bath & Huge Bonus Rm Complete The Upper Level. Lower W/O Level W/ Kitchen, Living, Bath & 2 Rms. (id:27910)
RE/MAX Real Estate Centre Inc.
80 Bloomfield Crescent
Cambridge, Ontario
Delve into an exclusive opportunity in Cambridge with this assignment sale, presenting a magnificent residence boasting 5 bedrooms and 4.5 bathrooms. Spanning an impressive 3,100 square feet, this property offers ample space and luxurious living arrangements. Scheduled for closing in June, this assignment sale provides a chance to secure a prestigious home in a desirable location. With meticulous attention to detail and premium finishes throughout, this residence promises a lifestyle of unparalleled comfort and sophistication. Don't miss this exceptional opportunity to make this extraordinary property your own. Lot 46, W/O Basement (id:27910)
Circle Real Estate
9271 White Oak Avenue
Niagara Falls, Ontario
Experience contemporary luxury in this 5 bedroom, 4 washroom beautiful corner house just completed in May 2023 . Nestled in a spacious Corner Lot Minutes To Niagra Falls Attractions and walking distance to the Chippawa Lake where you Ever Dreamed Of Living In The Country With A Beautiful Creek In Your Own. Almost 3000 sqft , 9 foot ceiling on main floor with big windows, and 9 foot on second floor , built in kitchen, one room and full washroom on main floor. 2-car garage, 4 driveway parkings , garage and driveway is wider than normal. unfinished basement. Second floor 4 specious bedrooms including 2 master suites , convenience of second-floor laundry. This property boasts modern amenities, inclusive of all appliances, Sodom and Lyons Creek Road Intersections. close to Costco and other amenities , walk in to Restaurant. opportunity to make it yours. (id:27910)
Homelife/miracle Realty Ltd
228 Bass Lake Road
Galway-Cavendish And Harvey, Ontario
Nature on Nogies Creek...This five bedroom, two bath family home screams come be in Nature. Whether you love to fish, boat, swim, birdwatch, row, paddle or garden, this 6+ acre property is ideal. 295 feet of shoreline along Nogies Creek with immediate access to Pigeon Lake and the whole Trent Severn Waterway. The kids wont need phones, iPads or even you around once they start to explore their new home. Open concept living at its finest with windows on to nature in every room, high ceilings, modern vibes in the kitchen, the wood burning fireplace and walkout to deck overlooking the water makes entertaining easy. The natural light of the four season sunroom makes it feel like the outdoors have come in to this home. The lower level family room has a wood burning stove for those cool winter nights, a walkout to the hot tub and the waters edge. The teens will love it! Or send them to hang out in the old log cabin, easily made into a party space. The old stone milk house, which was once a chicken coop, is ready for some new chicks! The oversized double detached garage is the perfect hideaway for Dad, a work bench, lots of room for your toys and its insulated too! Sit by the campfire, jump in off the dock, take in the scenery or just relax with a book, this is a great place for your family to grow! Explore further north up the road to Bass Lake, which is ideal for the outdoor enthusiast, there is a beach, a fish sanctuary, a trail head for an extensive trail system, as well as, a paddling route. Just minutes from the vibrant and charming village of Bobcaygeon. Just two hours from the GTA. (id:27910)
Sage Real Estate Limited
G613 - 275 Larch Street
Waterloo, Ontario
Excellent Location For This Very Spacious, Bright, Fully Furnished 2-Bed, 1-Bath Unit With A Lovely Balcony Off The Primary Bedroom. Close To Wilfrid Laurier University, University Of Waterloo, Restaurants, Groceries, Parks, Theaters +++ Low Maintenance Fees, Includes Internet, Water, Heat. Amenities Incl A Fully Equipped Gym, A Yoga & Meditation Room, Study Lounge, Theatre & Games Room & Outdoor Terrace. Excellent Clean & Quiet Neighborhood. Super Investment Opportunity, Or For University Parents, Or First-Time Buyers! **** EXTRAS **** Fridge, Stove, Range Hood, Dishwasher, Stacked Washer/Dryer, 2 Double Beds, 2 Double Mattresses, 2 Night Tables, 1 Large Armoire, 2 Desks W 2 Chairs, 1 Media Unit, 1 Coffee Table, 1 3-Seat Leather Sofa, 1 Dining Table W 4 Chairs. (id:27910)
Homelife/yorkland Real Estate Ltd.
221 Crane Lake Water
The Archipelago, Ontario
HIDDEN GEM FOUND ON THE DESIRABLE CRANE LAKE! This timeless waterfront property is located on the treasured Crane Lake & presents 104ft of private water frontage, a large dock with western exposure, & a nature-bound environment waiting to be enjoyed. You will be glad to know that most of the lake is crown land & relatively low populated. Residents of this charming community are invited to enjoy annual sailing races, yearly regattas, & an abundance of recreational activities, along with fishing, canoeing, swimming, & cliff jumping. This cottage is located just south of Parry Sound in the charming township of Archipelago & just over 2hrs away from the GTA. This dwelling sits on a mature 104 x 153ft lot which is graced with abundant greenery, plenty of privacy, & jaw-dropping lakeside views. Take a 2-min boat ride from your private launch & dock with secure gated parking to access this abode. The A-Frame cedar exterior features a durable metal roof (2018) & 8 new windows. This property also features a multi-tiered deck with glass railings, a gazebo overhang, & shed. Upon entry, admire the pine walls, expansive windows, & multiple entry points to offer convenience. The main floor of the cottage features cathedral ceilings, a cozy living room with HW, & a Napoleon cast iron wood stove. Enjoy the custom kitchen, showcasing a rustic charm with S/S appliances & custom cabinetry. Outstanding guest accommodations are showcased as this property includes 3 bedrooms & a loft area which fits 3 beds. The updated 4-pc bath features an electric incinerating toilet & the semi-outdoor 2-pc bath features a shower & sink. (id:27910)
RE/MAX Hallmark Peggy Hill Group Realty
746 Halbert Drive
Shelburne, Ontario
Welcome to this Beautiful 5 Bedroom, 5 Bathroom Bungaloft nestled in the heart of a Family-Friendly neighborhood in the Growing Town of Shelburne. This Home offers a perfect blend of elegance and functionality, with ample space for comfortable living and a Large, open Concept Kitchen/Dining and Family Room; perfect for entertaining. The Side Entrance to this home provides the In- Law Suite opportunity with a Large Recreation Room, Two Large bedrooms and Two Bathrooms located on the Lower Level. Do Not Let this Home pass you by. **** EXTRAS **** Many Upgrades include: Custom Made Front Door, Interlock stone along both sides of the house, both sides of the Driveway and entire backyard patio, Custom Closets, Gardens full of perennials for Garden enthusiasts, and much much more! (id:27910)
Mccarthy Realty

