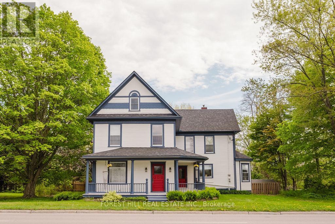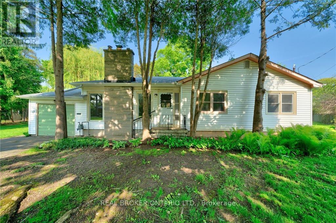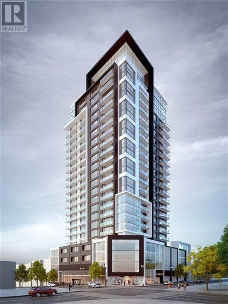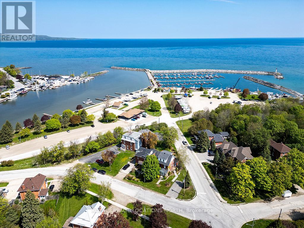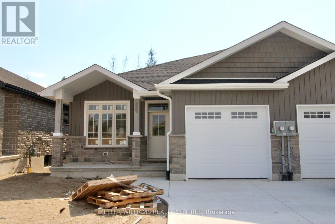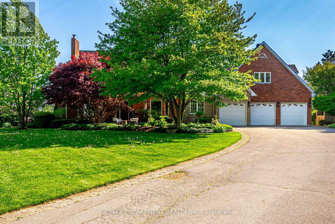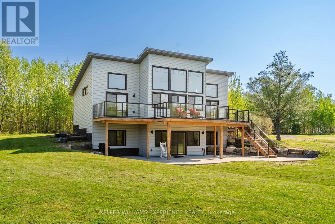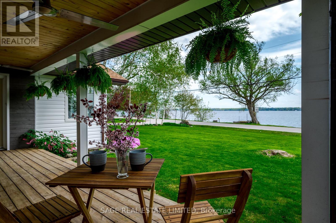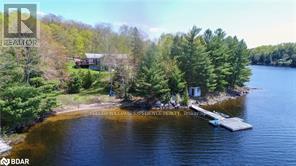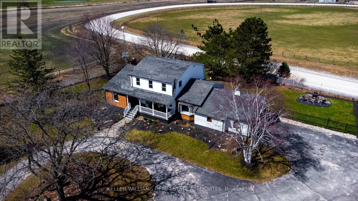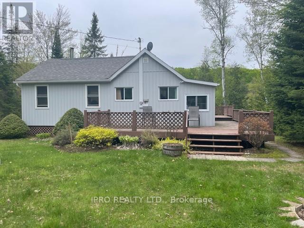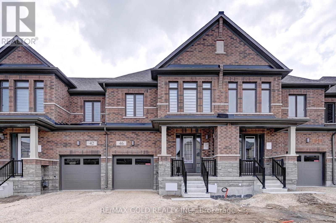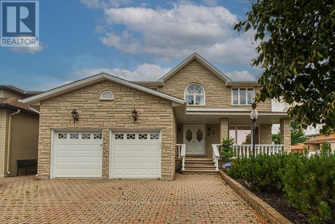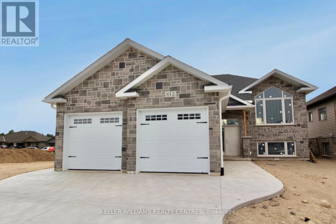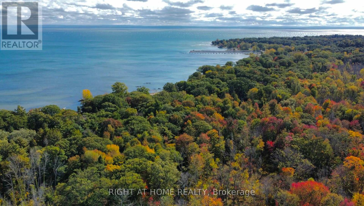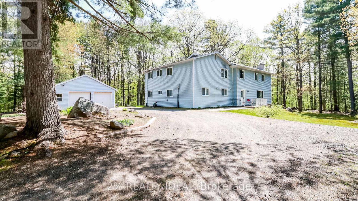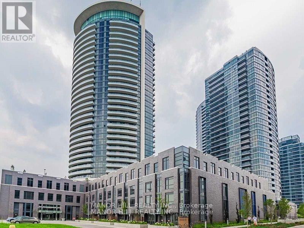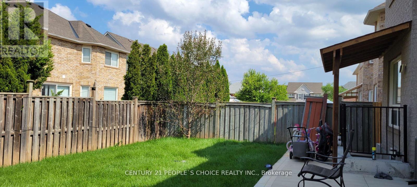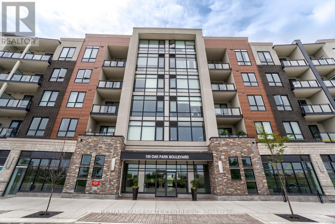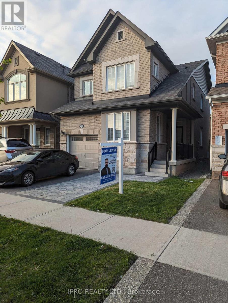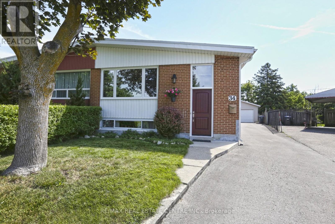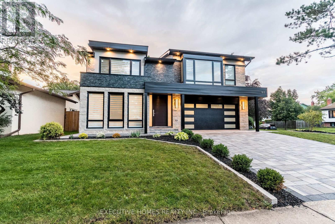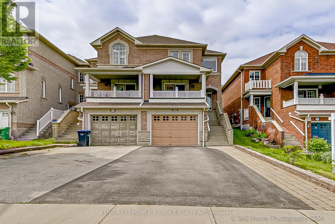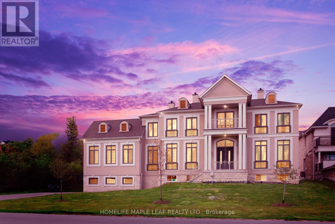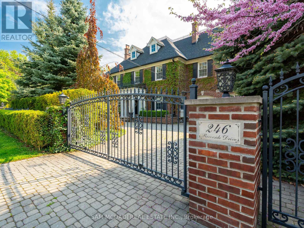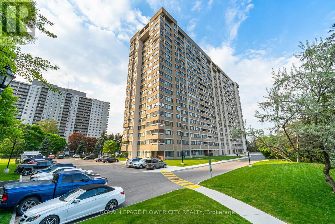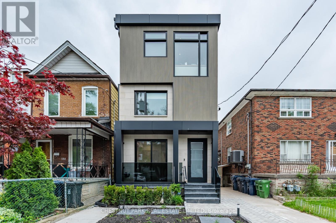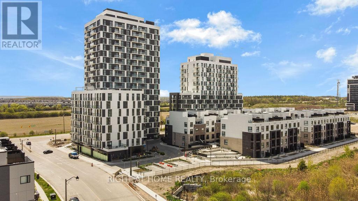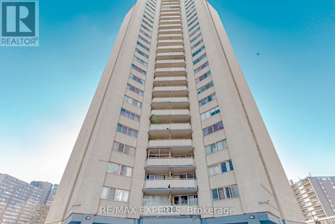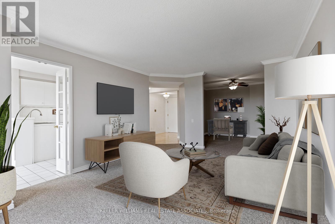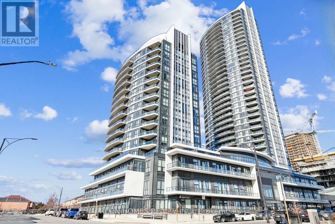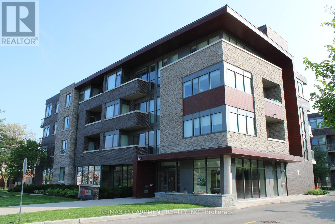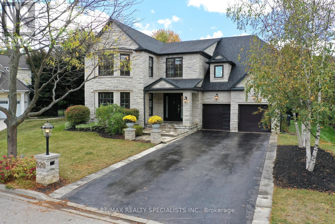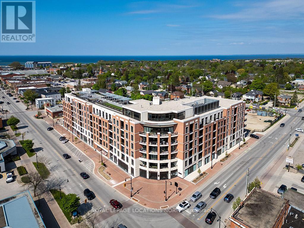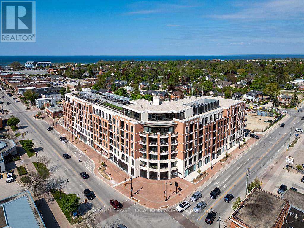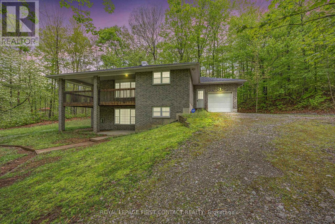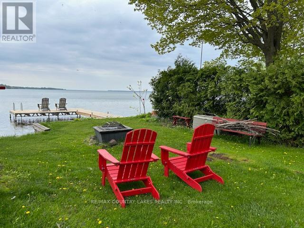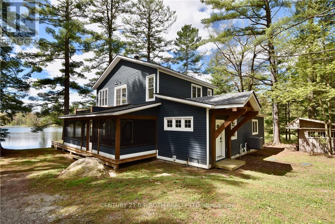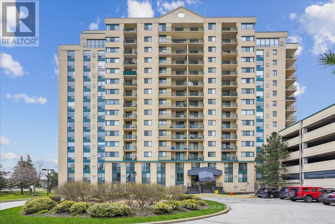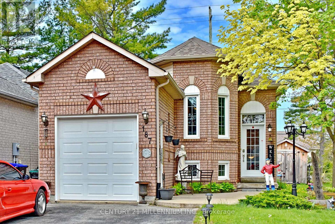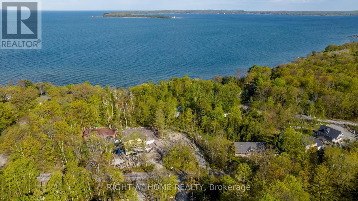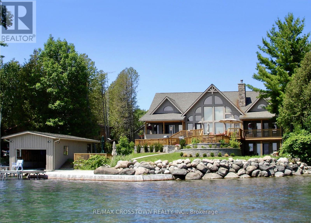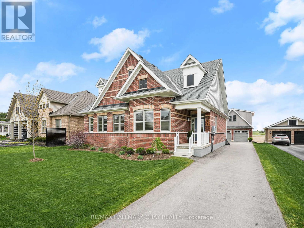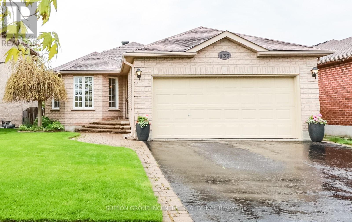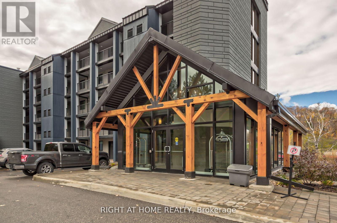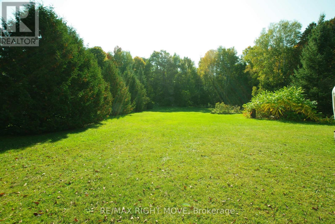13435 Loyalist Parkway
Prince Edward County, Ontario
This Stately ""Turn of The Century"" home has been tastefully updated while in keeping with its stunning original features. A true entertainers paradise: A large eat-in kitchen, 2 ovens, 2 living rooms, an expansive dining room with seating for 10 leading out to your deck, which then overlooks the hot tub and large heated on-ground pool with wraparound deck. Bonus spaces include: Partially finished basement / games room and a 1500square foot attic with vaulted ceilings lending itself endless possibilities. The property operates as a long-standing successful short-term rental with a rare 5 bed whole-home license, generating approx. 100k in gross revenue. Enjoy getting lost in this large home, you may never want to leave! **** EXTRAS **** Several updates - Roof, Exterior Paint, Bathroom, Tile in Kitchen, Pool, HVAC, Windows, Hot Tub and Deck. (id:27910)
Forest Hill Real Estate Inc.
13 Ravina Court
Hamilton, Ontario
Attention renovators and investors! Incredible opportunity awaits in the heart of old Ancaster. This expansive pie-shaped lot nestled in a highly coveted neighborhood offers endless potential for building your dream home or renovating to perfection. Enjoy the convenience of walking to Fortinos and nearby restaurants, with easy access to the Hamilton Golf and Country Club and the 403. Stroll to downtown and central Ancaster village for added convenience. The existing home provides comfortable living while awaiting building approval, or capitalize on rental income during the approval process. Don't miss out onthisrarefind!Attention renovators and investors! Incredible opportunity awaits in the heart of old Ancaster. This expansive pie-shaped lot nestled in a highly coveted neighborhood offers endless potential for building your dream home or renovating to perfection. Enjoy the convenience of walking to Fortinos and nearby restaurants, with easy access to the Hamilton Golf and Country Club and the 403. Stroll to downtown and central Ancaster village for added convenience. The existing home provides comfortable living while awaiting building approval, or capitalize on rental income during the approval process. Don't miss out onthisrarefind! (id:27910)
Real Broker Ontario Ltd.
714 - 15 Queen Street S
Hamilton, Ontario
Experience luxury living at its finest on the 17th floor of Platinum, an exceptional building nestled in the heart of downtown Hamilton. Boasting a generous 694 square feet of living space, suite offers a sophisticated yet functional layout with 2 bedrooms, 1 bathroom, and a terrace with stunning escarpment views. Step into a world of elegance with features such as quartz countertops, vinyl plank flooring, and lofty 9-foot ceilings, creating an ambiance of refined living. The open-concept design floods the space with natural light, creating an inviting atmosphere ideal for both entertaining guests and unwinding after a long day Situated in the vibrant downtown core, with trendy pubs, cozy cafes, upscale restaurants, and essential services. Additionally, the Hamilton GO Centre and the forthcoming LRT are within walking distance. Steps to McMaster University, Mohawk College, St. Josephs Health Centre, 403 highway, ideal residence for students, professionals, and families alike. **** EXTRAS **** Gym, Party Room (id:27910)
Keller Williams Edge Realty
56 Bridge Street
Meaford, Ontario
The essence of charm, character, and design all come together in this beautifully restored, three-story brick century home located just steps away from the Meaford Harbor. Each of the three levels boast views of the water and the harbor. Wander down to the pier to catch the sunset, or watch couples and families stroll down to the beach. Listen to the summer music concerts at the Pavilion from the comfort of your own deck. Step inside and prepare to be enchanted by the fun interior, featuring splashes of colour, original hardwood flooring and trim, and a vintage vibe that exudes a playful energy at every turn. The main floor features 9ft ceilings that span the conversation lounge, living room, and kitchen. The kitchen boasts plenty of storage space, an island for prep, and a spacious dining area. On the second floor, youll find two generously sized bedrooms, a four pc bath, an office, and a luxurious, yet convenient laundry room. The third floor is your own oasis, featuring a primary suite sweeping the whole level. Enough room for a sitting area, walk-in closet, and a three pc bathroom. Fall asleep watching the waves with the best Georgian Bay views of the house or curl up and read a book by the fireplace. Outside, you will find a well-manicured lot with mature trees and beautiful gardens. This home seamlessly blends original details with modern updates, while being impeccably maintained and lovingly cared for. Updates abound, including a new furnace 2023, AC coil 2023, and ductless wall units on the second and third floors in 2017; ensuring modern comfort and efficiency year-round. Conveniently located within easy walking distance of the pier, the Georgian trail, parks, the new school, the library, downtown shops, restaurants and recreational amenities; this home offers the perfect blend of convenience, charm and tranquility. Dont miss your chance to make cherished memories in this one-of-a-kind water view retreat. (id:27910)
Royal LePage Locations North
614 25th Avenue
Hanover, Ontario
The one you've been waiting for! Semi-detached bungalow with walkout basement. Main level living with open concept kitchen/living space, dining room, 2 beds and 2 baths and main floor laundry. Walkout from your living space to the covered upper deck offering views of the trees. Bright lower level is finished with 2 more bedrooms, full bath, and large family room with gas fireplace and walkout to your beautiful back yard. Home is located in a great new subdivision of Hanover close to many amenities. (id:27910)
Keller Williams Realty Centres
1480 Sawmill Road
Hamilton, Ontario
The gated grounds and sweeping driveway set the stage for this family friendly country estate just minutes to the Ancaster core! This reclaimed brick masterpiece boasts the rare combination of a main floor primary suite and 3 car garage. Inside, elegance meets functionality in the formal living and dining areas, a cozy sunroom nook, and a family room that is open to the custom off-white kitchen with designer appliances including a Subzero fridge. The aforementioned primary suite boasts views of the rear, a spa inspired ensuite with his and her vanities, and a large walk-in closet. This level is finished off by a home office with built-ins, powder room, laundry room, and a mudroom with garage access. Meanwhile, head upstairs via one of the two staircases and enjoy an oversized family rec space and bar. This level also boasts 4 bedrooms, 2 bathrooms, and an additional laundry room. Back outside, the rear yard has something for everyone in the family including a raised deck with hot tub, a saltwater pool surrounded by patio seating and beautiful perennial gardens, a pond, a firepit, 2 outbuildings, and ample grass. This home is completed as you head downstairs and discover a fully finished basement presenting 2 large rec rooms, a bathroom, a projector for family movie nights, and both a sprawling utility room and additional storage room. Meticulously maintained and tastefully upgraded, this geothermal heated home is also ultra efficient and waiting for its next stewards! (id:27910)
RE/MAX Escarpment Realty Inc.
35 Tait's Island Road
Mckellar, Ontario
Immerse yourself in the epitome of tranquility with this contemporary 3-bed, 3-bath custom home. Nestled on 6.5 acres with easy access to HWY 124 for commuters, lakes - for recreational fun and other amenities. RU zoning for potential hobby farm. Open concept layout boasts vaulted ceilings, panoramic windows with remote blinds and the bonus of a carpet-free home with upgraded vinyl flooring and tiled bathrooms throughout. Large eat-in kitchen with granite countertops and under-counter lighting flows effortlessly into the expansive living room with cozy fireplace and access to the extensive deck made from Tufdeck with glass railings offering breathtaking views of the morning sunrises for years to come. Retreat to the primary suite with its spacious ensuite, or unwind in the lower level living area with walkout access. Modern amenities abound, from the gas hook-up for the BBQ to the UV water system and propane forced air heating. Exterior lights illuminate the steel roof, while ample parking and room for expansion fulfill every need. Insulated shed for convenience. This move-in-ready gem promises a lifestyle of serenity, sophistication and room for the whole family - your dream home awaits! (id:27910)
Keller Williams Experience Realty
106 Sunnylea Crescent
Guelph, Ontario
Exciting Investment Opportunity Calling all builders and investors! An exceptional opportunity awaits you in this sought-after residential neighbourhood. We are thrilled to present a vacant, buildable parcel of land situated on a dead-end street, just a short stroll away from the hospital, public transit, and various amenities. This rare 0.25-acre vacant lot offers the ideal canvas for your next projecta potential 6-plex building awaits those with a keen eye for lucrative investments. Alternatively, with the approval of a parking variance, you could capitalize on the space and construct up to 8 rental units. Included with the property are plans for a contemporary 6-plex building. Meticulously designed for optimal livability, the proposed structure comprises four 2-bedroom, 2-bathroom units and two 3-bedroom, 2-bathroom units. The thoughtful layout caters to the comfort and convenience of residents. Parking won't be a hassle, as the building plans allocate space for 9 cars, ensuring ample room for residents and visitors alike. Additionally, there are 6 storage lockers to meet the storage needs of the occupants. For those interested in maximizing the potential with 8 units, we invite you to reach out. The Seller is more than willing to engage in detailed discussions regarding this option. Furthermore, the Seller is open to exploring collaborative building arrangements under the right terms. (id:27910)
Chestnut Park Realty(Southwestern Ontario) Ltd
5 Rodman Drive
Kawartha Lakes, Ontario
Relax on Rodman..furnished and finished for easy year-round lakeside living. This charming 2 bedroom, 2 bath bungalow is well maintained, decorated with a casual modern vibe, and has expansive Sturgeon Lake views. Open-concept kitchen/dining is ideal for family and friends to gather around. The main living space, with it's stone fireplace w/gas insert, is meant for cozying up by the fire on quiet nights or major games nights. Two lakeside patio doors to the verandathe perfect morning coffee spot. The primary bedroom is spacious with ensuite, office/den and walkout to the back deck. The fenced-in back garden makes it easy to chill while the kids and dog play. Stroll down to the waterfront, fish from your dock, or dive into clear, deep water. The busy little town of Fenelon Falls, known as the Jewel of the Kawarthas, is just a quick boat ride away. Wander up and down the main street for groceries, Indian food, junk shopping, best home and dcor around for miles, or grab a latte at the local caf. In the evening you can even take in some summer theatre! If hanging around home is your thing the 3-bay detached heated garage can be just about anything you want it to be, hobby workshop, putting green or simple storage for the summer toys. Whether you make this one your cottage, lakeside home or your retirement dream, its easy with this full package. Just under two hours from the GTA, close to the Village of Bobcaygeon, up the road from Lindsay. Its well located to boat the Trent-Severn Waterway or to just enjoy life in the Kawarthas. **** EXTRAS **** New propane forced air furnace (2022), Septic pumped and inspected (May 2024), Generac auto start generator serviced (April 2024), Pre-List Home Inspection attached. (id:27910)
Sage Real Estate Limited
225c Brown Drive
Parry Sound Remote Area, Ontario
Welcome to 225 Brown Dr in the UNORGANIZED township of Loring. With close to 3 acres of land this property has everything you would want in a waterfront property! All year round municipal road and home. Bungalow with finished basement and two walkouts. Private lot with gentle slope to the lake. Beautiful sandy beach for kids to swim and play. Large dock on a large lake with great fishing. Primary bedroom with private balcony and huge walk in closet. Absolutely amazing sunset views every night with direct western exposure on Big Caribou Lake! This property also has tons of parking for ATVs, Boats or RVs. The main living room has amazing views of the lake and vaulted ceilings. The kitchen / dining area is also large and open with a balcony facing the lake. The location is also unique with hundreds of acres of crown land just one lot over at the end of the road. Perfect for exploring and hunting. The advantages of having waterfront in an unorganized township allows for unlimited air bnb and other short term rental possibilities without worrying about local government restrictions. It also allows for the possibility to build more structures on the property and features well below average property taxes. This home has been lovingly cared for by the original owners since new. Dont miss this one of a kind opportunity. Flexible closing options available. (id:27910)
Keller Williams Experience Realty
8486 Side Road 10 Sideroad
Guelph/eramosa, Ontario
Step into a remarkable country property perfect for contractors and business owners! This 5-bedroom, 4-bathroom home greets you with exquisite hardwood floors that lead to a chef-inspired kitchen featuring granite countertops, cherrywood cabinets, and top-of-the-line GE Cafe appliances. The adjacent deck provides a perfect setting to unwind and soak in the panoramic views. Entertain guests in the sunken living room and dining area, complete with a cozy fireplace for gatherings. The fully finished basement, with its separate walkout entrance, expands the living space and offers endless possibilities. What truly sets this property apart is its practicality for professionals. The attached 2-car garage, heated and insulated, provides a comfortable environment for your projects. Additionally, the detached 1500 sq ft. workshop, also heated and insulated with a 100 amp panel, is a dream space for hobbyists, mechanics, woodworkers, and business owners. **** EXTRAS **** Nestled in a peaceful setting with $175,000 in upgrades, this property offers a serene escape from city life while catering to your professional needs. Embrace the tranquility of country living without sacrificing convenience. (id:27910)
Keller Williams Real Estate Associates
1091 Brenholm Lane
Highlands East, Ontario
Adorable 3 Bedroom Cottage on 1 Acre of Riverfront. Dock your boat on Grace River and Tour Grace Lake and Dark Lake This Cottage has Pride of Ownership and has been Maintained by the Same family for 34 Years and was never rented out. The Kitchen has a Walk-Out to a Wrap Around Veranda Overlooking Grace River and a Private Yard. Enjoy Sitting Around the Firepit with Your Favorite Drinks and Roasting Marshmallows. School Bus at the End of Brenholm Lane and Walking Distance to the School and Town of Wilberforce. **** EXTRAS **** Windows (2016), Roof/Soffits/Fascia/Siding (2016), 146 ft. Drilled Well, Gravel/Limestone Driveway (2022) (id:27910)
Ipro Realty Ltd.
46 Robert Wyllie Street
North Dumfries, Ontario
A Great Opportunity To Lease Brand New Townhouse In A Family Oriented Village Of Ayr. This Home Features Beautiful Brick and Stone Elevation, Single Car Garage And Covered Front Porch. The Main Floor Features 9Ft Ceiling, Hardwood Floors, Open Concept Great Room That Leads Into The Spacious Kitchen With Stainless Steel Appliances. The Primary Room On The Second Floor Offers Large Walk-In Closet, 4Pc Ensuite, 2 Additional Generous Sized Bedrooms With Large Closets. Second Floor Laundry. The Lower Floor Is Unfinished. Close To All Amenities, Including Shopping, Restaurants, Schools, Parks, And The Luxury Of Quick And Easy Access To Hwy 401. (id:27910)
RE/MAX Gold Realty Inc.
2 Glencrest Avenue
Hamilton, Ontario
Step into luxury living in Stoney Creek! This stunning custom-built home boasts 2891 square feet of meticulously crafted space, perfectly situated in a highly sought-after location. From the moment you enter, you'll be impressed by the solid construction and attention to detail throughout. With its spacious layout, this home offers endless opportunities, allowing you to create your dream space. Enjoy the convenience of easy access to amenities, schools, parks, and more. Don't miss out on the chance to make this remarkable residence your new home! Basement is not included. Only Main & 2nd level is available. (id:27910)
Century 21 People's Choice Realty Inc.
612 26th Avenue
Hanover, Ontario
Here is your opportunity to live in a wonderful new subdivision of Hanover surrounded by trees and close to many amenities. This raised stone bungalow provides quality finishes including hardwood floors, a vaulted ceiling in the open concept living and kitchen area, and walk out to partially covered deck. Master bedroom offers 4 pc ensuite and walk-in closet. You'll also find a second main level bed and bath. Finished lower level includes family room with gas fireplace, hobby room & office (or 2 more bedrooms), and 3pc bath. Property comes with sodded yard, and Tarion warranty. (id:27910)
Keller Williams Realty Centres
683 Pt Abino Road S
Fort Erie, Ontario
Shore Oaks, a once in a lifetime opportunity to own a magical turn-of-the-20th-century estate, built on the largest lot, overlooking Abino Bay. The pictures & video tour say it all! Endless possibilities for an investor or end user w/over 23 acres of majestic lake views, woodlands & private trails, perfect for an event venue, bed & breakfast, or a new residential development. Family-owned since 1945, currently designed to host large-scale social events, & family gatherings. Offering 2 residences consisting of 4216 sq. ft. 6 bdrm/4bthrm main house and a 1214 sq ft. 2bdrm/1bthrm guest house, a horse barn, & a stone utility building. A winding gravel driveway leads through the landscaped grounds w/towering trees, ivy kissed stone seawall, & wrought iron gates. Built in 1903, Shore Oaks oozes the style of bygone eras w/incredible vistas of Lake Erie. Many, if not all of the original architectural details are perfectly preserved & maintained. Hand-crafted features incld: 3 enormous stone fireplaces w/solid wood mantels, hand hune ceiling beams, solid oak floors, grand oak main staircase + a rear service staircase, solid wood panelling with 6 deep picture rail, 8 baseboards, waterview wrap-around porches (open & screened), stone pillars, chimneys & exterior walls, double hung windows, the list goes on. The guest house is tucked back to the entrance of the woodlands featuring it's own sewer, gas & hydro hookup, full kitchen, a great room w/soaring pine covered cathedral ceilings, stone fireplace, & a screened porch. The horse barn incld: 6 existing stables with materials to add many more, partial second floor, two garage doors & barn door for movement of vehicles & animals. An unforgettable property located close to the former CPGA tour stop, Cherry Hill golf club, boutiques & restaurants of Crystal Beach & Ridgeway, boat clubs, white sand beaches, & a stone's throw from the private Buffalo Canoe Club w/restaurants, tennis, marina, and renowned sailing regattas **** EXTRAS **** Appliances, window coverings, light fixtures, area rugs, most furniture and decor items. A detailed list will be provided upon offer. (id:27910)
Right At Home Realty
3711 Brunel Road
Lake Of Bays, Ontario
Escape to your own Piece of Paradise in the Heart of Muskoka! Everything you've Dreamed of and MORE. Surrounded by Privacy and Natural Beauty with 8.8 Forested acres to Explore. Enjoy the untouched Shoreline on Serene Schufelt Lake right Behind the Property and the Lake of Bays only minutes away. Schufelt Bay offers Peace and quiet, only 3 Cottages on the Lake, Perfect for Canoes, Kayaks and Paddle Boards, or Keep a Boat at Baysville Marina to enjoy Lake of Bays. 15 Min to Huntsville, 5 min to Baysville and Lake of Bays. This year round Home is meticulously Maintained and Cared for and offers over 3200 sqft of Finished Living Area including 5 generous size Bedrooms, 3 Bathrooms, a Formal Dining room, Wood Panelled Living room with Propane Fireplace and Large Windows to Watch Nature at its Finest. The huge Family room on the 2nd Floor is Complete with a Walkout to one of 2 Large Decks to Enjoy the Outdoors. Build your Family Memories Here, Don't Miss Out on This rare Opportunity and Book your Private Showing today! **** EXTRAS **** The updates include asphalt shingles replaced in 2012 and garage roof in 2017. The 2nd floor carpet replaced in 2018, Laminate Flooring in 2018, Propane Fireplace in 2020. Garage Door replaced in 2022. (id:27910)
2% Realty Ideal
807 - 30 Gibbs Road N
Toronto, Ontario
New Luxury Condo Community for SALE, Lower floor, 3B-2B Suite, Amazing Open Concept Floor Plan With Floor To Ceiling Windows, Lots Of Natural Sun Light, Integrated kitchen appliances, Laminate Flooring Throughout, 1 wide Parking and 1 Extra Big Locker, Close To Hwy 427, Kipling Subway , Pearson Airport, Terrace W/ Bbq, Kids Area, Gym, Library, Party Rooms. Dog Spa, Private Shuttle Service To TTC and Sherway Gardens. 15 Mins to Downtown. Perfect location, Do not miss this unique opportunity to live in Etobicoke! **** EXTRAS **** Integrated Kitchen Style, Stove, Fridge, Dishwasher, Microwave, Washer/Dryer (AS IS), and 1 Parking Spot At Ground Level, Locker in Ground Level, Lots Of Bike Storage, Light Fixtures, All Windows Covering. (id:27910)
Manor Hill Realty Inc.
9 Elsinore Street
Brampton, Ontario
4-5 Large Spacious And Bright Bedrooms On 2nd Floor with laminate floor. Main floor has tiles and hard wood flooring. Convenient Main Floor Laundry! Big Family room and Drawing room. Huge Backyard. The Tenant is responsible to pay 70% Of All Utilities, Content/ Liability Insurance, responsible for Lawn Care/Snow Removal/Garbage removal. The basement is rented separately. (id:27910)
Century 21 People's Choice Realty Inc.
318 - 150 Oak Park Boulevard
Oakville, Ontario
Gorgeous condo situated in the heart of uptown Oakville in an upscale and family-oriented community. This boutique low rise condo is tasteful with modern finishes and 9 foot ceilings as well as 1089 square feet of living space. Featuring beautiful modern kitchen, granite counters, island with breakfast bar, backsplash, stainless steel appliances & upgraded wide plank flooring throughout the unit. This unit has large windows and is filled with sunlight. There are 2 large bedrooms, 2 full bathrooms, 1 underground parking & 1 locker. The building also offers a fully equipped gym, pet spa, bike storage and a huge party room with patio for your convenience. This condo is ideally located within close proximity to the 403, QEW, Sheridan college, big box stores and all amenities. It is surrounded by numerous restaurants, shops, and cafes and is also across from memorial park, a dog park, playground and a basketball court. (id:27910)
RE/MAX Real Estate Centre Inc.
1233 Rose Way
Milton, Ontario
Absolutely Charming & About 5 Years New Gorgeous Detached 4 Bedrooms Plus Den /office can be use as 5th bedroom, Money Spent Throughout The House In Quality Upgrades Including Premium Brick & Stone Exterior Elevation, Modern Hardwood Floors, Hardwood Staircase, 9Ft Ceilings, Dual Shade Shutters, Interior Pot Lights through out the house, Stunning White Kitchen Stainless Steel Appliances, Gas Fireplace. Open Concept Family Room & Natural Gas Fireplace Overlooks The Sun Filled Backyard Which Is Fully Fenced. Huge Primary Suite With 3Pc Ensuite & Large Walk-In Closet. All Bedrooms Are Of Really Good Size And Have Dual Shade Shutters. Conveniently Located Upper Floor Laundry Room. Fully landscaped front and backyards, and proximity to Milton GO, amenities, schools, and Cobban Park, this home offers comfort, luxury, and convenience. **** EXTRAS **** No Sub-lease, No modifications allowed, Tenants responsible for lawn mowing & snow removal. Tenant to pay 70% of all utilities shared with basement tenant. (id:27910)
Ipro Realty Ltd.
Main - 34 Langwith Court
Brampton, Ontario
Available August 1, 2024. Excellent Opportunity To Rent A Bright, Spacious Three Bedroom Bungalow. Open Concept Beautiful Living Dining Over Looks Large Kitchen With Lots Of Counter Space. Oversized Windows, Plenty Of Storage, Hardwood Floors. Two [2] Parking Spot. Private Laundry. Centrally Located In A Quiet Family Friendly Neighbourhood. Close To All Amenities-Schools, Parks, Groceries, Restaurants And Public Transit. Basement Is Not Included And Rented Separately With Sep Laundry. **** EXTRAS **** Main Floor Tenant Will Pay 60% Of All Utilities. Content Insurance & $250.00 Deposit For The Last Months Utility Bills Required, Difference Will Be Returned To Tenant Once The Last Months Utility Bills Are Settle (id:27910)
RE/MAX Real Estate Centre Inc.
185 Hendrie Avenue
Burlington, Ontario
Gorgeous, Almost Brand New Beautiful 4+1 Bedroom Detached House, Newly Added Top Floor Two bedrooms. Big Master Bedroom W/5p Ensuite & W/I Custom Closet, , Common 4/Pc Ensuite W/two bedrooms, Another Master Bedroom W/4 P Ensuite & W/I Closet, Open Concept, Big Lot in Highly Demanding Location in LaSalle, Great room W/Gas Fireplace, Very Bright & Spacious, Beautiful Backyard, Interlocking Stone All Around, Wet Bar/Kitchenet in the basement, Close To All Amenities, Minutes to the Lake, More than 4000 SF Living Space. All High Quality Finishes. In-Law Suite Basement, You will not be disappointed. **** EXTRAS **** All Jenn-Air Appliances, DD SS Fridge, SS Gas Cook Top, SS Dishwasher, SS Exhaust Hood, Wall Mounted Oven and Microwave, 2 Washers, 2 Dryers, SS DD Fridge in the basement. All Window Coverings, All Electrical Light Fixtures. (id:27910)
Executive Homes Realty Inc.
289 Wildgrass Road
Mississauga, Ontario
Location!!! Walk to Cooksville Go Station, Gorgeous, Large 3 bedrooms and Main Floor Office ( could be used as a fourth bedroom ),2.5 Bathrooms and 2 Balconies. Capacious Foyer Area, Great Kitchen with breakfast area & patio door to huge private backyard with no neighbours in the back, open concept Family room. Separate living room with combined dining area. walk to the Large Balcony from the Office, Sunny All Day. Oak stairs, Large Master Bedroom has Ensuite with a Jacuzzi and Walk In Closet, 2nd Large bedroom has Balcony and Large Closet in the 3rd bedroom, No Carpet in the house,Plenty of parking. Separate entrance to large Basement.Prime Neighborhood, walk to park & Transportation, Shopping, Square one, Great Schools, & Hospital. **** EXTRAS **** Separate Entrance to basement through the Garage, Office on the main floor could be 4th bedroom,2 Linen Closets, Great Kitchen with SS Appliances and Separate family Area, Central VAC , Walk to Go Station and All Amenities. (id:27910)
Century 21 People's Choice Realty Inc.
7263 Second Line W
Mississauga, Ontario
Welcome To Luxury Living In The Prestigious Meadowvale Community, Across From The Conservation647Park! A True Gem, This Remarkable Home Features 122 x 256 FT Lot That Offers Unrivalled Natural Beauty & Tranquility. The Interior Provides Meticulously Designed Living Spaces That Span Approx 5,000+ SF Total with Soaring 10 Ft Ceilings On Main, Hardwood Throughout, Gorgeous O'hara Staircase & 2 Kitchens With Granite*. Study & Laundry on The 2nd Floor . Spa-Like Master Ensuite With Fireplace And Juliette Balcony, 2nd Master Bedroom On Main Floor. Located Near Heartland, Close to Excellent Schools Including Rotherglen Campus And St. Marcellinus. Moreover, it Has 3 Car Garage, Elevator, Beautiful Elevation, Elite Finishes To Match An Executive Lifestyle. (id:27910)
Homelife Maple Leaf Realty Ltd.
246 Riverside Drive
Toronto, Ontario
Located in one of Toronto's most sought-after Neighbourhoods, Swansea, and on the Humber River is this one of a kind Georgian Manor revived in 2011 to reflect state of the art features for the most discerning of buyers. Nestled on a private 100 x 328 ft lot behind ornate security gates and expanding 9,981 square feet across all levels, the interior boasts a Parisian inspired design with Italian porcelain marble and oak/walnut hardwood floors, exquisite millwork throughout, built-in speakers, a control4 system, multiple marble wood and electric fireplaces, heated ensuites, security cameras and the list goes on. The chef's kitchen with custom painted millwork and spanish ceramic tile flooring boasts a dedicated catering area and oversized 56"" La Canche range, Miele and Subzero appliances, and butcher table by BoosBlocks. The great room is an entertainer's dream with an oversized wood burning fireplace with a gas option that must be seen. Large double doors provide access to the heated stone balcony with breathtaking nature views. Art gallery hallway with custom lighting and a 1930 Georgian Manor red brick exterior wall elevates the charm that is noticeable throughout the entire home. The hydraulic elevator ascends to the 2nd level where you are immediately captivated by the prodigious Owners Suite with Italian marble electric fireplace, his and her walk-in closets, and a 7pc ensuite designed with full onyx stone shower, a cast iron clawfoot tub, Italian marble mosaic heated floors, and solid brass Strom fixtures. 5 more bedrooms down the hall with their own captivating design details+ ensuites/semi-ensuites, and a unique office with plenty of cabinetry space and oak flooring. Amenities galore, this remarkable residence also boasts: a wet bar, a mudroom with pet washing station, a nanny suite, a gym with his and her change areas, jetted massage showers, a sauna, a wine cellar with storage for 3,000+ bottles, a unique 250 SF boat house on the rivers shore and **** EXTRAS **** an extraordinary backyard oasis with diverse species of plants/trees, and beautiful wildlife. Rare offering with all the bells and whistles including 2 Bryant HVAC units, 2 radiant heating units, 1 Spacpack HVAC unit, a HRV system + more! (id:27910)
Sam Mcdadi Real Estate Inc.
1111 - 50 Elm Drive E
Mississauga, Ontario
Discover the perfect blend of comfort and luxury in this corner, bright, and spacious 3 + 1 bed, 2 full bath apartment in the desirable Mississauga Valleys neighborhood. This beautifully renovated unit boasts nearly 1400 square feet of living space, highlighted by stunning views of the CN Tower and Lake Ontario. The home features newly renovated interiors with pot lights, a solarium, ample storage space, top-of-the-line appliances, upgraded windows, and an abundance of natural light. Additional conveniences include central air conditioning, ensuite laundry, and generous storage. Located in one of Mississauga's top-notch buildings, this condo offers a prime location with easy access to various amenities. It is close to Square One Shopping Centre and steps away from popular shops, restaurants, and Catholic and Public Schools. Nearby attractions include Sheridan College, YMCA, Central Library, The Living Arts Centre, as well as the Go Station, public transit, and major highways. (id:27910)
Royal LePage Flower City Realty
Lower - 594 Concord Avenue
Toronto, Ontario
Nestled at the vibrant corner of Ossington and Dupont, this freshly renovated 2-bedroom, 1-bathroom home is your gateway to urban chic living in one of Torontos hottest neighborhoods. Step into a space where modern design meets comfort, perfect for the lifestyle of todays young professionals. Enjoy living in this sleek and stylish apartment, surrounded by an eclectic mix of trendy boutiques, gourmet eateries, and buzzing cafes just steps from your door. With its cool aesthetics, prime location, and top-notch amenities, this home is tailored for those who crave a blend of sophistication, convenience, and the pulse of city life. Ready to make your mark in one of Torontos most coveted spots? Your perfect pad awaits! **** EXTRAS **** Fridge, Stove, Washer/Dryer, All Electric Light Fixtures, Tv, Closet Built Ins. (id:27910)
Chestnut Park Real Estate Limited
304 - 335 Wheat Boom Drive
Oakville, Ontario
Never before lived in, brand new spacious 2 bedroom 1 bath condo (indoor 766sqft + 69sqft balcony= 835sqft total). This beautiful unit includes stainless steel appliances and granite countertops. The building offers excellent amenities such as a concierge, gym, party room, rooftop terrace, and visitor parking. Amazing location near HWY 403, public transit, shopping centers, schools, and local conveniences Free internet for a year! **** EXTRAS **** Stainless steel fridge, stove, dishwasher and built-in microwave. Washer & Dryer. One underground parking spot included. Free internet included. (id:27910)
Right At Home Realty
1902 - 330 Dixon Road
Toronto, Ontario
Welcome To Tridel Condo Built For Life. This Well Maintained Two Bedrooms Condo In A Prime Location In Etobicoke! Boasting a Large Living Room Leading To a Walkout Balcony with Floor to Ceiling Windows. This Unit Offers a Beautiful Unobstructed View & Lots Of Sunlight, Ensuite Laundry and 2 Generous Sized Bedrooms. Large Primary Bedroom With a Walk-In Closet. One Underground Parking. Very Close To Airport, Easy Access To Hwy 401, Hwy 427, School, Shopping Plaza, Banks, Bus Transit, No Frills and MORE! **** EXTRAS **** Fridge, Stove, Washer, Dryer. All Elf's. Reasonable Maintenance Fee. Min To Airport & Hwy 401 & 427. Great Amenities: Gym, Party/Meeting Room, Security & Etc. Ensuite Large Storage (Ensuite Laundry Can Be Converted Into Den), Low Taxes. (id:27910)
RE/MAX Experts
910 - 1800 The Collegeway
Mississauga, Ontario
Prestigious Granite Gates 1 bedroom plus den unit overlooking trees, trails & the ravine! Grand entry into foyer with marble floors. Lovely living room with a walkout to the 13X7 ft. balcony and panoramic sunset views. Bright eat-in kitchen. The primary bedroom features his/hers closets and a 4 pc. ensuite. The additional den offers versatility, ideal for a home office, guest room, or dining room. Newer broadloom & painted in designer tones. Fantastic amenities include an 24 hour concierge, indoor pool, exercise room, sauna, party/meeting room and plenty of visitor parking. Short drive to urban amenities, Credit Valley Country Club and Mississauga Golf and Country Club. **** EXTRAS **** Ensuite laundry, 2 owned underground parking spaces & 1owned locker. Close to Credit Valley Hospital & UTM Mississauga Campus. Transportation at your doorstep. Easy access to highways 403 & QEW. (id:27910)
Keller Williams Real Estate Associates
1503 - 65 Watergarden Drive
Mississauga, Ontario
Luxury 2+1 Condo In The Heart Of Mississauga, Hardwood flooring with floor to ceiling Windows. Walk Out To Open Balcony with views of Mississauga. Modern Kitchen with quartz counter tops, stainless steel appliances, extra large cabinet space. Close To Square One, Hospitals, Schools, Public Transit, Hwy 403/401/410/QEW and Future LRT. (id:27910)
Reon Homes Realty Inc.
712 - 160 Flemington Road
Toronto, Ontario
AMAZING VALUE WITH 2 BEDROOMS + 2 FULL BATHROOMS & ENSUITE LAUNDRY. APPROX 629 SF WITH 1 PARKING SPOT AND A PRIVATE LOCKER. LOCATED IN THE YORKDALE AREA. CLOSE TO YORKDALE SUBWAY STATION, YORKDALE MALL, & 401 HWY. EASY COMMUTE TO DOWNTOWN TORONTO AND UNIVERSITIES. THIS IS A FANTASTIC BUILDING & LOTS OF AMENITIES WITH 24 HOUR CONCIERGE, FULLY EQUPPIED GYM, GUEST SUITES, PARTY ROOM + MORE. LOVELY SPACIOUS UNIT WITH SS APPLIANCES, GRANITE COUNTERS, & LAMINATE FLOORS. COMES WITH A LARGE BALCONY. ONLY STEPS TO SHOPPING MALL AT YORKDALE WITH GREAT RESTAURANTS, COFFEE SHOPS, ETC. (id:27910)
RE/MAX All-Stars Realty Inc.
216 - 1284 Guelph Line
Burlington, Ontario
Welcome to Modern- Bright open concept 1 bedroom and 1 bath unit in a well maintained boutique style condo building. European white kitchen- Upgraded cabinetry with stainless steel appliances and space for an island or eating area/ dining table- Spacious bedroom, large closet and a full 4 piece bath with a deep soaker tub. Neutral laminate flooring throughout, 9 foot ceilings, convenient washer and dryer in unit- Private balcony with Western exposure overlooking residential homes- Includes 1 parking space and 1 locker. The Building features great amenities including a party room and rooftop patio with lake views, lounge area, fire pits and bbqs. Ideally located close to major highways, shopping, public transit and more! (id:27910)
RE/MAX Escarpment Realty Inc.
520 Gladwyne Court
Mississauga, Ontario
One-of-a-kind stone masterpiece nestled on a private court, in Lorne Parks most exclusive enclave of luxury estates. This bespoke, exceptionally upgraded 5510 square foot (above grade) estate home exudes timeless elegance and unparalleled opulence. Grand living and dining rooms await the celebration of your formal occasions. The oversized great room is specifically designed for your large family gatherings, featuring a stunning backlit marble fireplace leading to a four-season sunroom boasting a wood burning fireplace, outdoor kitchen and California-style collapsible doors, which uniquely marries the indoors and outdoors in a naturally beautiful and seamless manner. Two principal bedrooms and another two very generous sized bedrooms, each with its own ensuite bathroom harmoniously span the second level, leaving no needs or desires unfulfilled. Designer kitchen is a culinary haven and an entertainers delight. Finished basement area includes luxurious kitchen and bathroom, home gym, wine storage, and expansive living and storage areas. Each and every detail of this home has been afforded meticulous curatorial attention, including showroom-style triple car garage, extensive exterior stonework, patio, cigar humidor, built-in Crestron video system encompassing 6 TVs and 21 Milestone licensed cameras, built-in Sonos entertainment system with invisible speakers, the list is endless (and attached to listing). Simply put: If you can dream it, this home has it. **** EXTRAS **** Full house HEPA filter for cleanest air, sprinkler system with programmable zones, Philips light parameter lighting with colour adjustment for the seasons. (id:27910)
RE/MAX Realty Specialists Inc.
214 - 1 Hume Street
Collingwood, Ontario
ANNUAL LEASE - Indulge in the epitome of luxury living with The Monaco Life. Nestled in a prime location, this exquisite residence offers an array of upscale amenities and unparalleled comfort. Step into elegance through the main and rear residential lobbies, exquisitely appointed to impress. Experience seamless living with a virtual concierge monitoring system and two elevators for your convenience. Ample visitor parking ensures hassle-free hosting for your guests. Inside your sanctuary, revel in the opulence of 10 ft ceilings, 8 ft doors, and high-efficiency double-glazed windows. Enjoy the outdoors from your spacious balcony equipped with gas BBQ hookups. Designer engineered hardwood floors grace the main living areas and bedrooms, while smart lock suite entry technology ensures security and convenience. Experience culinary delight in the gourmet kitchen boasting elongated upper cabinets, Samsung stainless steel appliances, ceramic subway tile backsplash, oversized under-mount stainless steel sink, under cabinet LED lighting and island seating for two. Pamper yourself in the primary ensuite featuring a walk-in shower with glass enclosure, quartz countertops, and elegant single lever faucets. The flexible second bedroom offers versatility, serving as a den, office, or tranquil sanctuary for guests. A contemporary 4-piece bathroom showcases porcelain tiles and a tub/shower combination for your comfort and convenience. Ascend to the 7th level and discover a state-of-the-art rooftop fitness center boasting breathtaking views. Unwind on the magnificent rooftop terrace, complete with a secluded BBQ area, fire pit, water feature, and lounge space offering iconic vistas. Store your gear effortlessly with convenient indoor/outdoor bicycle parking racks and enjoy the convenience waste/recycling facilities on every floor. 1 Underground Parking Space & Exclusive Locker Included. (id:27910)
Royal LePage Locations North
214 - 1 Hume Street
Collingwood, Ontario
Indulge in the epitome of luxury living with The Monaco Life. Nestled in a prime location, this exquisite residence offers an array of upscale amenities & unparalleled comfort. Step into elegance through the main & rear residential lobbies, exquisitely appointed to impress. Experience seamless living with a virtual concierge monitoring system & two elevators for your convenience. Ample visitor parking ensures hassle-free hosting for your guests. Inside your sanctuary, revel in the opulence of 10 ft ceilings & 8 ft doors. Enjoy the outdoors from your spacious balcony. Designer engineered hardwood floors grace the main living areas & bedrooms, while smart lock suite entry technology ensures security and convenience. Experience culinary delight in the gourmet kitchen boasting elongated upper cabinets, Samsung stainless steel appliances, ceramic subway tile backsplash, oversized under-mount stainless steel sink, under cabinet LED lighting and island seating for two. Pamper yourself in the primary ensuite featuring a walk-in shower with glass enclosure & quartz countertops. The flexible second bedroom offers versatility, serving as a den, office, or tranquil sanctuary for guests. A contemporary 4-piece bathroom showcases porcelain tiles & a tub/shower combination for your comfort. Ascend to the 7th level & discover a state-of-the-art rooftop fitness center boasting breathtaking views. Unwind on the magnificent rooftop terrace, complete with a secluded BBQ area, fire pit, water feature, and lounge space offering iconic vistas. Entertain larger groups in style in the sophisticated lounge area, thoughtfully designed for gatherings. Store your gear effortlessly with convenient in/outdoor bicycle parking racks, along with waste/ facilities on every floor. Elevate your lifestyle at The Monaco Life where luxury meets sophistication in every detail. Own a piece of this lavish haven today. 1 Underground Parking Space & Exclusive Locker Included. (id:27910)
Royal LePage Locations North
3895 Vasey Road
Tay, Ontario
Welcome to 3895 Vasey Road, a 4 bedroom 3 bath open concept home built in 2004 with a total of 2320 sq ft finished. This all brick low maintenance home features a walkout separate entrance basement and sits on a beautiful 1.56 acre private treed useful lot. There is a huge capacity for parking and a circular driveway out front. There are no neighbors visible on this fantastic private property! An important property feature is the substantial 40 ft x 32 ft shop. It boasts a 14 ft door, both width and height, 16 ft ceilings. There is major potential to run a home business out of the shop or possibly set up an office or a secondary suite with rough-in 2pc and second level 4pc bathrooms, bedroom, kitchenette, and living room. Back at the house, the eat-in kitchen and primary bedroom with walk-in closet and ensuite walkout to large covered balcony decks overlooking the treed yard. There is a spacious living room & a family room with cozy fireplace & attractive wood beams. The oversized single garage has direct inside entry to the home. Updates include the furnace in 2022, shingles 2014, and the interior was freshly painted in 2024. Drilled well, septic pumped recently. Forced air heat. Close to the village of Coldwater or Waubaushene, 3 minute drive to highway 400 access. This is an impressive treed wonderland setting! (id:27910)
Royal LePage First Contact Realty
2683 Lone Birch Trail
Ramara, Ontario
This Gem is Direct Lakefront on Lake Simcoe! 3 bedroom, large living and dining, large sunroom overlooking the water. Newer flooring, newer windows, newer septic and Municipal Water. There is a lovely upper room for your teenager or kids to Hide a Way. This is move in ready with End of August Closing preferred. Get ahead of the crowd with this unique location .ASK LA FOR INSPECTION REPORT. (id:27910)
RE/MAX Country Lakes Realty Inc.
3344 Green River Drive
Severn, Ontario
STUNNING CUSTOM RIVERFRONT HOME IN WASHAG0 - NESTLED ON A 1.2 ACRE PRIVATE SITE WITH GRANITE OUTCROPPINGS AND MAJESTIC SOARING PINES - THIS EXQUISITE CUSTOM BUILT HOME OFFERS THE PERFECT BLEND OF NATURAL BEAUTY AND MODERN LUXURY - LOCATED JUST MINUTES FROM THE VIBRANT TOWN OF WASHAGO, THIS PROPERTY BOASTS BREATHTAKING RIVER VIEWS FROM EVERY ANGLE, CREATING A SERENE AND PRIVATE OASIS - ENJOY DIRECT ACCESS TO THE TRANQUIL GREEN RIVER, PERFECT FOR KAYAKING, FISHING OR SIMPLY SOAKING IN THE PEACEFUL AMBIENCE - THE CHARMING EXTERIOR EXUDES TIMELESS ELEGANCE WITH ITS CAPE COD WOOD SIDING, SEAMLESSLY BLENDING WITH THE NATURAL SURROUNDINGS - RELAX AND ENTERTAIN IN THE TIMBER FRAMED SCREENED VERANDAH PROVIDING THE PERFECT SPOT TO ENJOY THE OUTDOORS - THIS HOME IS BUILT WITH AN ICF INSULATED FOUNDATION ENSURING ENERGY EFFICIENCY AND SUPERIOR INSULATION FOR YEAR ROUND COMFORT - THE SPACIOUS OPEN CONCEPT LAYOUT IS PERFECT FOR MODERN LIVING, ALLOWING FOR A SEAMLESS FLOW BETWEEN LIVING, DINING AND KITCHEN AREAS - THE KITCHEN AND FLOORING ARE READY FOR FINISHING WITH YOUR PERSONAL TOUCH GIVING YOU THE FREEDOM TO CHOOSE FINISHES THAT REFLECT YOUR UNIQUE STYLE AND TASTE - A CHARMING BUNKIE AT THE WATER'S EDGE PROVIDES ADDITIONAL SPACE FOR GUESTS OR A COZY RETREAT FOR QUIET REFLECTION - THE CONVENIENT CARPORT WITH A LOFT OFFERS AMPLE STORAGE OR THE POTENTIAL FOR A CREATIVE STUDIO OR HOME OFFICE - ENJOY THE BEST OF BOTH WORLDS WITH THE TRANQUILITY OF OVER 500' OF RIVERFRONT LIVING AND THE CONVENIENCE OF BEING CLOSE TO TOWN, OFFERING SHOPPING, DINING AND COMMUNITY EVENTS - DON'T MISS THE OPPORTUNITY TO MAKE THIS STUNNING RIVERFRONT PROPERTY YOUR OWN - WITH ITS UNPARALLELED SETTING, CUSTOMIZABLE INTERIOR AND PRIME LOCATION, THIS HOME IS A RARE GEM AND WAITING FOR YOU - SCHEDULE A VIEWING TODAY AND START LIVING THE WATERFRONT LIFESTYLE YOU'VE ALWAYS DREAMED OF! (id:27910)
Century 21 B.j. Roth Realty Ltd.
1703 - 75 Ellen Street
Barrie, Ontario
Beautiful Penthouse suite at the Regatta. 2 bedroom, 1 bath, 924 square feet, 9 foot ceilings and an amazing 20ft plus balcony with a fabulous view of Kempenfelt Bay, beach, marina, and the city lights of Barrie's downtown. Mirrored wall with wonderful reflections of the bay. Comes with 2 parking spaces on level 3&4, plus an indoor storage locker. Quality laminate flooring throughout, neutral paint, upgraded lighting and an electric fireplace. Kitchen has a large pass through overlooking the living and dining room, breakfast bar, double sinks, stainless steel appliances, white cabinets, built in microwave and a lovely, coffer ceiling. Primary bedroom provides a huge walk-in closet and a walkout to the balcony. Bright second bedroom is a great guest bedroom or office space. Laundry room provides room for storage plus full size washer/dryer. Great building with wonderful amenities including an indoor pool, exercise room, hot tub, sauna, roof top sun deck, along with many social activities. Walking distance to Go Train, public transit, beach, parks, and walking paths. Secure building, visitor parking, onsite management, and superintendent. (id:27910)
RE/MAX Hallmark Chay Realty
187 Dyer Drive
Wasaga Beach, Ontario
Immaculate 1 + 2 bedroom home with 2nd upper bedroom converted to dining room to create open concept main floor. Don't miss the enclosed gazebo off the rear deck. Fenced yard with 10 x 10 storage shed. The red appliances can have the colour film removed to reveal the stainless finish below. (id:27910)
Century 21 Millennium Inc.
2002 Tiny Beaches Road N
Tiny, Ontario
Prepare to realize your vision of a dream home or cottage on this stunning cleared lot in the Kingswood Acres, backing onto a deeded waterfront park. Spanning nearly half an acre, this build-ready prepared site has been cleared and filled, bringing your dream closer to reality. The sale includes professionally designed drawings for a spacious 4-bedroom, 3.5-bathroom, approx. 4000-square-foot home, ensuring an inspired start to your project. With 1/33 part ownership of over 100 feet of west-facing waterfront, you can stroll down the pathway and take in the spectacular views of the southern Georgian Bay and its beautiful sunsets. This exclusive area gives the buyers immediate access, perfect for swimming & small craft boating. Located just 20-25 min from Midland/Penetanguishene and just a short drive from the charming town of Lafontaine (8min) and close to attractions such as Awenda Park (22min) and Tiny Cove Marina (5min), Wasaga Beach (35min) this property offers not only an exceptional investment opportunity but also the promise of a lifetime of memories. The seller is open to holding a vendor take-back mortgage and assisting in the construction process. Don't miss out on this incredible opportunity to turn your dreams into reality. Please note: Next door neighbour is building a custom house (some materials are temporarily stored on our lot). (id:27910)
Right At Home Realty
123 Parkside Drive
Oro-Medonte, Ontario
Welcome to 123 Parkside Drive, where tranquility meets luxury living! This stunning property boasts 100 feet of water frontage nestled amidst mature trees, offering breathtaking panoramic views on a peaceful street. Enjoy the convenience of being mere moments away from the pristine sandy beaches of Bayview Memorial Park and a convenient boat launch, perfect for those seeking aquatic adventures. The property features a 28 ft x 16 ft boathouse equipped with a Dock-in-a-Box marine rail system operated by remote control and gravity, ensuring your watercraft is stored with ease. Indulge in the detached oversized 2-car garage complete with a mezzanine/loft, providing ample storage space and potential for additional recreational equipment. Step inside the custom-built Linwood Homes Bungaloft, designed with wide hallways for effortless one-floor living. The great room boasts oversized windows, offering an unparalleled view of Lake Simcoe, while vaulted ceilings throughout the main floor enhance the sense of spaciousness and elegance. Entertain guests in the expansive rec room located in the basement, featuring a walkout to the scenic surroundings, perfect for gatherings and relaxation. For the hobbyist or craftsman, a separate indoor workshop awaits, providing the ideal space for pursuing hobbies and carpentry projects. Conveniently located just an hour from Toronto and 15 minutes from both Barrie and Orillia, this property offers easy access to modern conveniences and amenities, ensuring a lifestyle of comfort and adventure. Don't miss out on your chance to own this exceptional property offering the perfect blend of waterfront living and urban accessibility. Schedule your showing today! (id:27910)
RE/MAX Crosstown Realty Inc.
227 Mary Street
Clearview, Ontario
Introducing an executive bungalow, where everything is conveniently located on one floor and you'll appreciate the ease and comfort of everyday living in this thoughtfully designed home. Featuring a great layout, where the heart of home is centred around a beautifully upgraded kitchen which has a large centre island and eat in area, perfect for entertaining. Beyond the kitchen awaits a large back deck, the perfect backdrop for outdoor gatherings. Back inside, you will appreciate all the upgrades throughout, the large primary bedroom and ample storage space provided in the crawl space. Completing this exceptional property is a double car detached garage, which has a finished 350sqft loft, providing versatility and additional space to suit your needs, whether it be a gym, office or used as additional living space. Situated in great town of Creemore, which offers amazing festivals, farmers markets, cafes and has all the amenities you need. This 4 year old is property ready for you to move in and enjoy! **** EXTRAS **** 2223sqft of Finished Living Space.Upgrades: Potlights, California Shutters, Hardwood Flooring, Kitchen Add on's, Laundry Countertops &Cupboards, Pantry w Counter & Drawers, Back Deck, Sprinkler System,Garage 350sqft Loft Space w 100amps. (id:27910)
RE/MAX Hallmark Chay Realty
137 Dean Avenue
Barrie, Ontario
Location, location, location! This awesome, open layout bungalow in Barrie's south end is literally close to everything: schools, shopping, library, parks, GO Train and highway access for easy commuting. Featuring a bright, flowing living room/dining area, kitchen with convenient breakfast nook and sliding glass doors opening to a fabulous two tiered deck and BBQ hooked into gas line, where your summer dining ""al fresco"" awaits. Lovely gardens with perennials and trees and a fully fenced yard. The finished lower level offers an extra family/rec room, bedroom and bathroom for extended family and guests, as well as a cold room, lots of storage space, and a large workshop for the hobbyist. And there's a handy inside entry from the garage into the main floor laundry room. Start your next chapter here! **** EXTRAS **** Newer Furnace/AC (2022); Shingles (2017); Fridge (2023). (id:27910)
Sutton Group Incentive Realty Inc.
G04 - 80 Horseshoe Boulevard
Oro-Medonte, Ontario
*SLOPESIDE CONDOS AT HORSESHOE"" - END UNIT - DIRECT VIEWS OF THE SKI HILLS - THE ""HILLSDALE"" FLOORPLAN - 1077 SF - NEUTRAL DECOR - WALKOUT FROM FRENCH DOOR IN LIVING ROOM TO APPROX 23' X 9' GATED TERRACE - SKI IN/SKI OUT - LEAVE YOUR SKIIS / GOLF GLUBS ON TERRACE - FULLY FURNISHED - SPACIOUS DEN CURRENTLY USED AS BEDROOM - PRIMARY BEDROOM WITH WALK-IN CLOSET - IN-SUITE LAUNDRY - STAINLESS APPLIANCES - FIREPLACE - AMPLE STORAGE - SITUATED DIRECTLY ACROSS FROM HORSESHOE RESORT, THE HEIGHTS AND COPELAND FOREST - NUMEROUS TRAILS - RECREATIONAL ACTIVITIES INCLUDE SKIING, TUBING, HIKING, GOLF, MOUNTAIN BIKING, TREKKING - ONE DEEDED LOCKER - ELIGIBLE FOR HORSESHOE RENTAL PROGRAM - ONLY 3 KM TO THE RENOWNED ""VETTA NORDIC SPA"". (id:27910)
Right At Home Realty
1645 Mt St Louis Road E
Oro-Medonte, Ontario
Beautiful cleared lot situated in a great residential area of fine homes just outside of Warminster. Culvert installed for driveway. Hydro at road for easy hook-up. Quick close is possible. (id:27910)
RE/MAX Right Move

