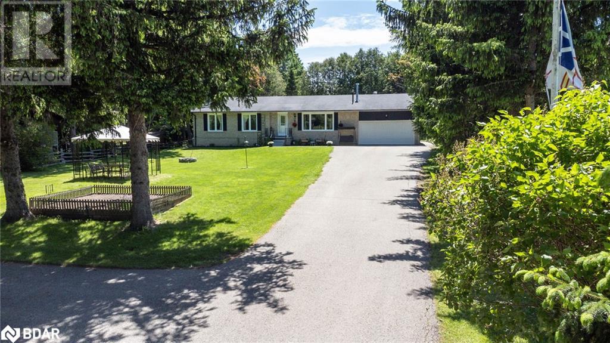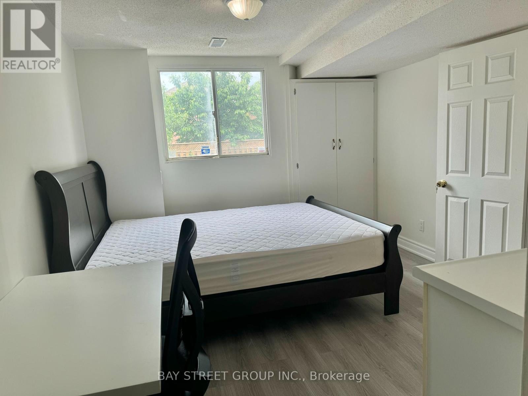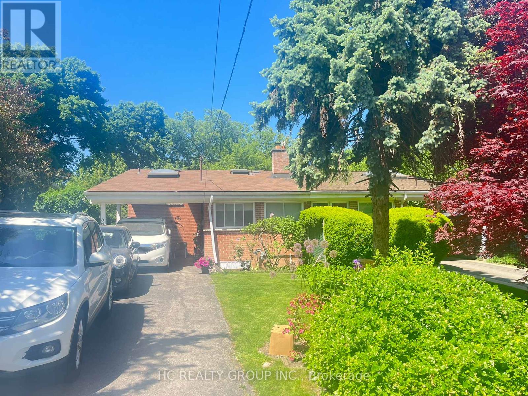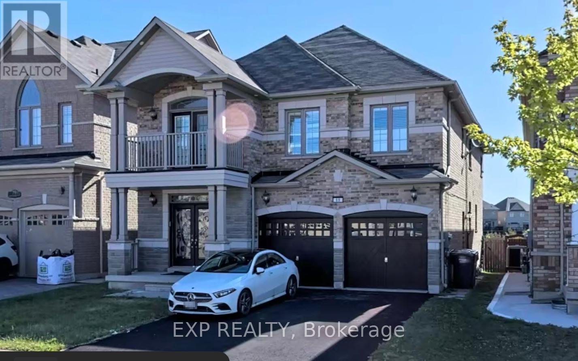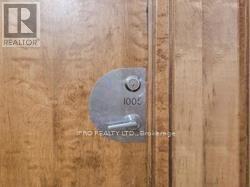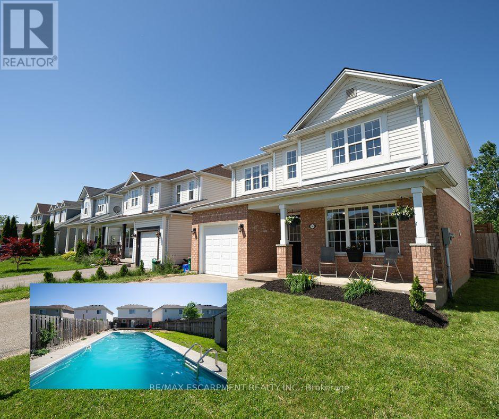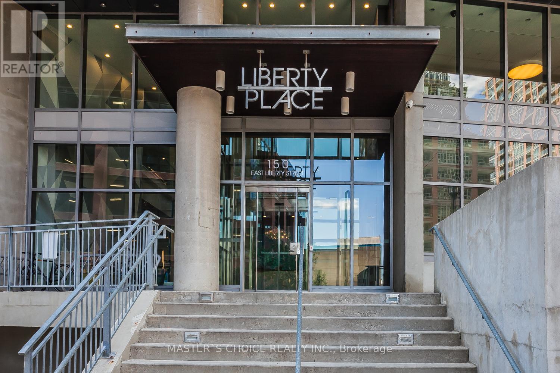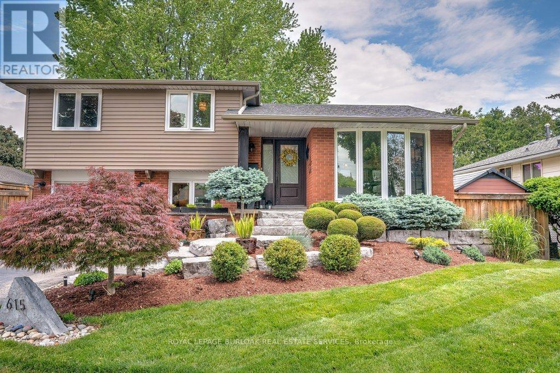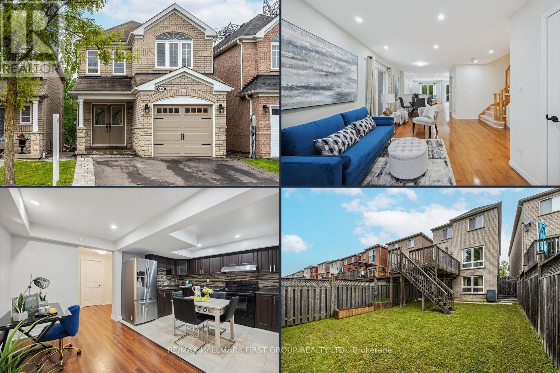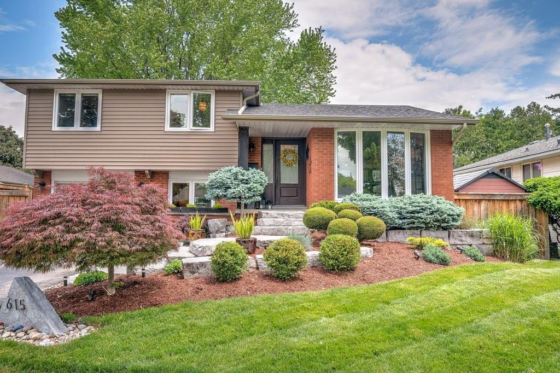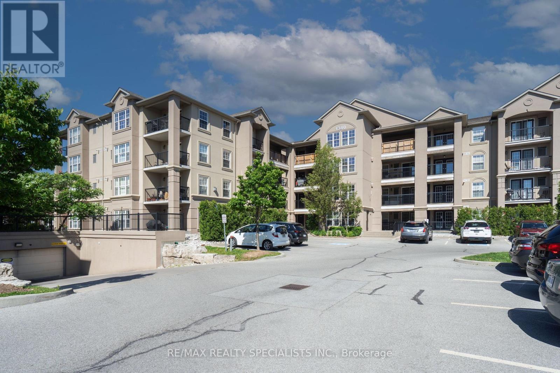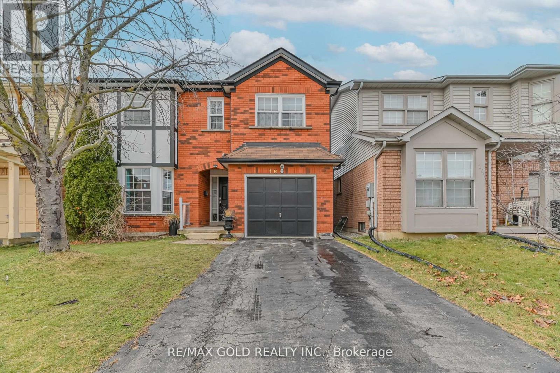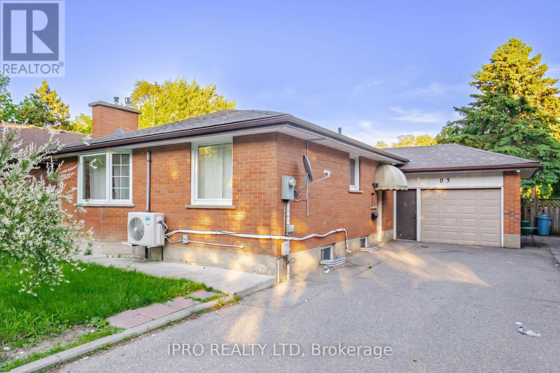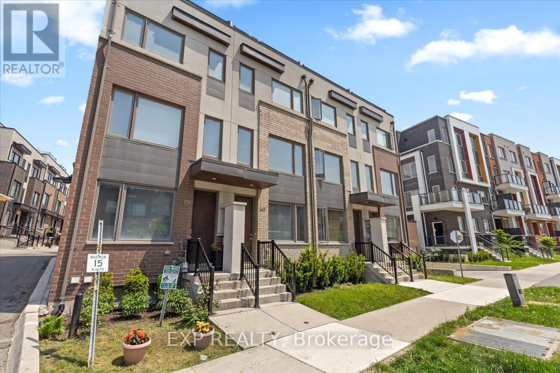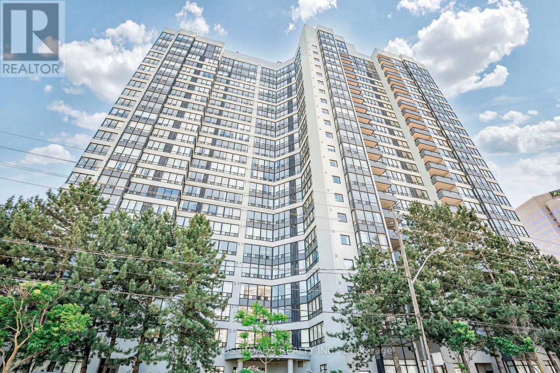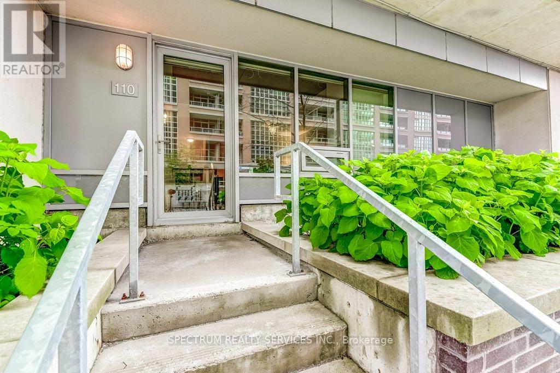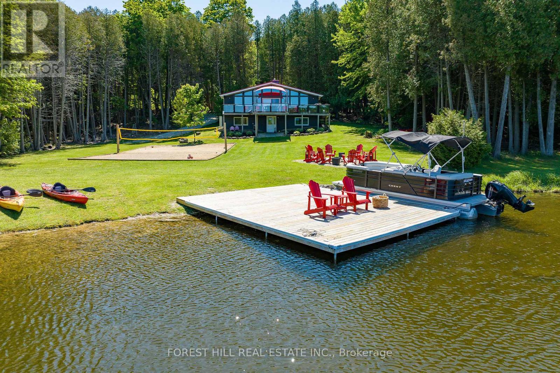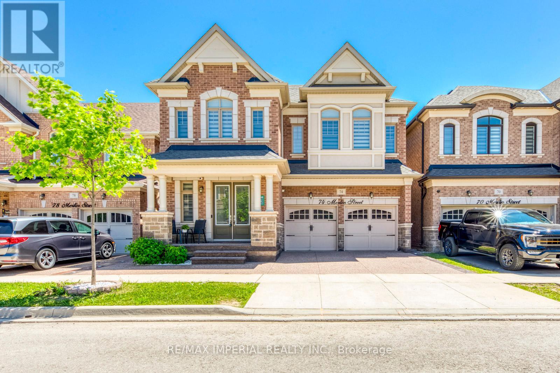7987 County Rd 1
Adjala-Tosorontio, Ontario
Well-built bungalow conveniently located in the Hamlet of Loretto, just off Hwy 50. Great location for commuters to the GTA/city, or Honda of Canada Mfg. This home offers spacious rooms and is situated on a large lot that is quite private. The basement has been developed with a kitchen, living room, 3 bedrooms, and a laundry room. Perfect for in-law or apartment potential. Located close to all amenities, schools, and a hospital. The garage has been demised to a workshop room and a storage room. It can be converted back to a full 2-car garage. (id:27910)
Coldwell Banker The Real Estate Centre Brokerage
112 Robert Street E
Penetanguishene, Ontario
Welcome to Penetanguishene! Located at the SE tip of Georgian Bay, this charming town is a bilingual community steeped in history. There is something for everyone here, with lots of parks and 33 recreational facilities. This is also a commuter community. This little bungalow is a perfect starter home, or for the retiree.Located near downtown and all the amenities, and shopping. The extra large yard backs onto St. Ann's Catholic School. (id:27910)
Coldwell Banker The Real Estate Centre Brokerage
8 Queensgate Court
Markham, Ontario
Experience Modern Living In This Newly Furnished Basement Apartment Featuring A Bright And Spacious Open-Concept Layout In Unionville. Enjoy Privacy With Three Large Bedrooms, Each Boasting Its Own Ensuite Bathroom. One Bedroom Is Currently Available, Partially Furnished For Your Convenience. Benefit From A Separate Walk-Out Entrance And Shared Access To A Fully Equipped Kitchen And Laundry Facilities. One Driveway Parking Spot Is Included, Along With All Utilities. Just Move In And Enjoy The Comfort And Convenience Of This Beautiful Space! (id:27910)
Bay Street Group Inc.
56 Northey Drive
Toronto, Ontario
A super-friendly home is looking for a female who loves dog and cat to rent one of the bedrooms on the upper floor. Shared bathroom on the upper floor. One parking spot is available. Shared kitchen and living room. This home has a great backyard with a huge space to hang out and enjoy the summer. 5 minutes walk to the bus station(bus 115 and 55).Close to Oriole Go Station and York Mill subway station. (id:27910)
Hc Realty Group Inc.
Bsmt - 69 Gardenbrooke Trail
Brampton, Ontario
Gorgeous Legal 3 Bedroom Lookout Basement available for Lease in East Brampton - Castlemore area & very close to Vaughan/ Woodbridge. No Home Behind this Home. Nice Outside View. Beautiful Modern Kitchen With Backsplash & Stainless Steel Appliances. Ensuite Laundry & Separate Side Entrance. Pot Lights & Vinyl Floors throughout. Very Close To Shopping, School, Park, Bus Stop, Creek, Highway 50, 7 ,427 & Vaughan/ Woodbridge. **** EXTRAS **** All Stainless Steel Appliances, Washer And Dryer & All Window Coverings. Tenant To Pay 30% Utilities. (id:27910)
Exp Realty
1005 - 3880 Duke Of York Boulevard
Mississauga, Ontario
Beautiful Elegant 2 Bedrooms, 2 Washroom Condo in the Heart of Mississauga - State of the Art Facilities Including 24 Hr. Concierge, Indoor Pool, Jacuzzi, Sauna, Billiards. Unbeatable Location. Greatest Elegance and Comfort, This Condo Represents the Finest That This Prestigious Neighborhood Has to Offer. Walk To Square One Shopping Centre, Restaurants, Transit, Theatre and Library. **** EXTRAS **** B/1 Dishwasher Fridge, Stove, Washer dryer, and one parking (id:27910)
Ipro Realty Ltd.
5634 Drummond Road
Niagara Falls, Ontario
Freshly painted, generous-size 3 Bedrooms detached home near the hospital, school, park, shopping, and public transit, QEW in Niagara Falls. A large fully fenced backyard with mature trees, a huge deck with a garden shed. 6 6-car park driveway, a detached single garage, front and side entrances to the home. You can walk out to the Deck through the sliding door from the Dining room. The hot water tank is owned. (id:27910)
City-Pro Realty Inc.
34 Stowe Terrace
Brantford, Ontario
Welcome home to 34 Stowe Terrace, a well maintained 2-storey home offered for the first time from the original owners in the Empire community of West Brant. This family home boasts 1,549 sq ft equipped with 3 bedrooms, 2.5 bathrooms plus a spacious backyard with a gorgeous inground pool! The bright and spacious 2-storey foyer opens into the front room with windows looking out to the front porch and can serve as a formal dining room. The open concept living room, kitchen and dinette is a bright and open space with sliding doors leading to the large deck in the backyard. The kitchen has ceramic tile flooring and is fashioned with stainless appliances and plenty of cupboard & counter space. In addition, the kitchen features a built-in dishwasher and a centre island. The main floor is complete with inside access to the garage and a 2 pc bathroom. The second floor of the home has 3 bedrooms including the primary bedroom which is equipped with a walk-in closet and a large 4 piece ensuite. The basement is partially finished offering a large storage space with laundry facilities and plenty of space for future development. The gorgeous backyard has a large deck perfect for entertaining, a green space for play and a huge in ground pool just opened to make the most of the hot summer days ahead! Located on a quiet street close to amazing parks, excellent schools and endless trails. This lovely family home is sure to impress. (id:27910)
RE/MAX Escarpment Realty Inc.
15 Wingarden Court
Whitchurch-Stouffville, Ontario
Welcome to this charming raised bungalow nestled on a quiet, child-friendly cul-de-sac in the heartof Stouffville. Perfect for first-time buyers or those looking to downsize without compromising onspace, this residence offers a comfortable and inviting living experience. The home boasts a spaciousand airy open-concept floor plan, creating a warm and welcoming atmosphere throughout. Enjoy cozyevenings in the family room featuring a gas fireplace and an oversized window that fills the spacewith natural light.High-Quality Finishes: Hardwood floors, 9 ft ceilings, and thoughtfully designed details enhance theoverall aesthetic of the home. The finished basement adds versatility to the property, offering anadditional bedroom, a 3-piece bathroom, and above-grade windows that allow plenty of naturallight. This home is conveniently located just steps away from Stouffville Main St, the Go Trainstation (4 minutes away), and four great schools, including the highly regarded Oscar Peterson PS **** EXTRAS **** Proximity to shops and all amenities makes this property an ideal choice for those seeking awell-connected lifestyle. (id:27910)
RE/MAX Royal Properties Realty
1706 - 150 East Liberty Street
Toronto, Ontario
Welcome To Liberty Village, Toronto's Trendy, Community-Focused Neighbourhood. This 1 Bed + 1 Den, 2 Bath Condo Provides Spectacular South Views Of Lake Ontario. Watch The Sun Rise To Your Left And Set To The Right On Your Private Balcony Or From Your Primary Bedroom. This Unit Offers Ample Natural Light, 700Sqft, And Is Steps To All Conveniences. The Condominium Building, Liberty Place, Is Well Maintained. Full Of Welcoming Neighbours And Pet Friendly. Unit Includes 1 Underground Parking Spot And 1 Locker. Close To Metro, Ttc, Waterfront, Parks, Restaurants, Cafes, Night Life, Grocery Stores & Daycare **** EXTRAS **** S/S Fridge, Stove, B/I Microwave, B/I Dw, Stacked Washer/Dryer, and Brand New Luxury Vinyl Flooring (2024) Elfs. 24-hr Concierge, Gym, Yoga Studio, Sauna, Party Room, Guest Suites, BBQ Patio, Visitor Parking. (id:27910)
Master's Choice Realty Inc.
615 Artreva Crescent
Burlington, Ontario
Welcome to the coveted Longmoor neighborhood, where this 4-level side split is sure to impress! This beautifully landscaped, 3-bedroom, 2.5-bath home features over 1700 sq. feet of living space. Step inside and be greeted by the inviting ambiance of an open-concept dining area and custom kitchen with beautiful ss appliances, leathered quartz countertops, an abundance of storage and an oversized island perfect for hosting gatherings with family and friends. From here, sliding doors lead to a private and oversized yard with mature landscaping, a 2- tiered deck and a gazebo, providing an ideal space for outdoor relaxation and entertaining. Upstairs, discover three spacious bedrooms, including a master bedroom with a double closet and an updated full bathroom with a double sink, quartz countertops and heated flooring. The lower level has a cozy family room, powder room and access to garage and backyard. The finished basement offers additional living space with a large recreation room. **** EXTRAS **** laundry room, den and an abundance of storage. Other notable features include hardwood flooring throughout, new stairs and railing, pot lights, custom blinds, shiplap feature walls and an exterior gas line for BBQ. (id:27910)
Royal LePage Burloak Real Estate Services
647 Sunbird Trail
Pickering, Ontario
Public OPEN HOUSE Saturday June 15th 2-4pm **Fabulous INCOME PROPERTY** Coughlan built 4+1 bedroom DETACHED home with a southern exposure yard backing to green space with NO NEIGHBOURS BEHIND, and a walkout basement in-law suite offering separate entrance and laundry! Located on a tranquil crescent with no through traffic, the double door entry welcomes you into a generous foyer with direct garage access. Formal living and dining areas boast hardwood flooring and pot lights. The expansive, open-concept family room overlooks the kitchen creating an ideal space for entertaining. The bright, updated eat-in kitchen features a walkout to a large deck with backyard views. Upstairs, the primary bedroom offers hardwood floors, a walk-in closet and an updated 3-piece ensuite. Three additional bedrooms provide large windows and closets. The completely finished basement in-law suite is perfect for extended family or guests, featuring a full kitchen, pot lights, a walkout to the backyard and a 3-piece bathroom. Complete with a beautifully landscaped walkway leading to the basement entrance and an extended driveway for ample parking. Enjoy the peace and quiet of living on a secluded crescent while being just minutes from the 401, grocery stores, shopping, schools, parks, and more. Welcome to your new home! **** EXTRAS **** Main floor laundry & kitchen renovation '24, owned hot water heater '17, basement kitchen renovation '15. (id:27910)
RE/MAX Hallmark First Group Realty Ltd.
35 - 37 Ontario Street
Clarington, Ontario
Take advantage of this fantastic opportunity to rent an entire unit in downtown Bowmanville! This property is conveniently located within walking distance of the historic downtown area, offering great shopping and amenities. The unit features one bedroom, one bathroom, a basement for storage, a spacious backyard, an eat-in kitchen, and a back entrance with parking access. Additionally, it is commercially zoned, so it could also serve as a live/work studio! **** EXTRAS **** Neutral paint throughout, washer and dryer onsite. Tenant to pay all utilities (id:27910)
Exp Realty
615 Artreva Crescent
Burlington, Ontario
Welcome to the coveted Longmoor neighbourhood, where this 4-level side split is sure to impress! This beautifully landscaped, 3-bedroom, 2.5 bath home features over 1700 sq feet of living space. Step inside and be greeted by the inviting ambience of an open concept dining area and custom kitchen with beautiful ss appliances, leathered quartz countertops, an abundance of storage and an oversized island perfect for hosting gatherings with family and friends. From here, sliding doors lead to a private and oversized yard with mature landscaping, a 2- tiered deck and gazebo, providing an ideal space for outdoor relaxation and entertaining. Upstairs, discover three spacious bedrooms, including a master bedroom with a double closet and an updated full bathroom with a double sink, quartz countertops and heated flooring. Lower level has a cozy family room, powder room and access to garage and backyard. The finished basement offers additional living space with a large recreation room, laundry room, den, and an abundance of storage. Other notable features include hardwood flooring throughout, new stairs and railing, pot lights, custom blinds, shiplap feature walls and exterior gas line for BBQ. Easy access to QEW, 5 min drive to Appleby Go station, proximity to all amenities including parks, schools, shopping and more. Roof 2024. (id:27910)
Royal LePage Burloak Real Estate Services
201 - 1340 Main Street E
Milton, Ontario
This spacious 2 Bed, 2 Bath corner unit is ideally located minutes from the Highway, GO Station, and walking distance to amenities! Residents can enjoy the condo amenities, including a gym, party room, and car wash bay. There's also no need to worry about parking as you have TWO parking spaces! (id:27910)
RE/MAX Realty Specialists Inc.
18 Chipmunk Crescent
Brampton, Ontario
Welcome !!! This Beautiful House Offers The Perfect Blend Of Comfort & Convenience. Boasting Bright & Spacious 3 BDRM & 2Bathrooms, This Residence Is Situated In A Prime Location, Close To Hospitals, Shopping Centres, Transit, & Highways.As You Enter, You'll Be Greeted By A Bright Living Room, Bathed In Natural Light Pouring Through The Large Windows. TheFreshly Painted House Creates An Inviting Ambiance, Complemented By The Gleaming Hardwood Floors That Flow SeamlesslyThrough The Living Room And Hallway. Outside, The Property Features A Long Driveway Comfortably Accommodating Two Cars,Providing Convenience & Peace Of Mind For Homeowners With Multiple Vehicles. ** This is a linked property.** **** EXTRAS **** Fridge, Stove, Dish-Washer, Washer And Dryer. (id:27910)
RE/MAX Gold Realty Inc.
83 Denison Avenue
Brampton, Ontario
Attention first time home buyers and investors, huge rental potential, previously rented for $6,000 per month. Welcome to your Dream Home nestled in the serene surroundings of Brampton West. This stunning detached house situated close to all amenities and public transport epitomizes quality living at its finest. Private driveway can accommodate 4 cars and the large backyard boasts a covered patio. Step inside to discover an inviting open-concept main floor adorned with upgraded flooring and fireplace, setting the stage for elegance and comfort. Modern kitchen with stainless steel appliances. Numerous pot lights throughout. Finished basement with separate entrance boasts a large living/recreation room, kitchen, dining area, 2 bedrooms, separate laundry and a full washroom. Don't miss your chance to experience owning a quality-built bungalow. Schedule your viewing today. **** EXTRAS **** All ELFs, S/S fridge, stove, washer x 2 and dryer x 2 (main floor and basement). Fridge, stove in basement. SECURITY CAMERAS, Fenced Backyard, Air condition unit, 9 Smoke detector, Storage in backyard wIth SENSOR Lights. (id:27910)
Ipro Realty Ltd
149 Frederick Tisdale Drive
Toronto, Ontario
Discover this exquisite Freehold townhome located just steps from Downsview and Stanley Greene Parks. This gem features 3 generous sized bedrooms, 3 bathrooms, a finished basement with heated flooring plus 3 outdoor spaces! The open concept main floor is designed for entertaining, boasting 9-foot ceilings and walk out to newly landscaped back yard. Enjoy the sleek chef's kitchen, equipped with stainless steel appliances, a breakfast bar, elegant quartz countertops & tons of storage space. The entire third level is dedicated to the primary suite, offering privacy and style with a 5-piece spa-like bath for ultimate relaxation. Located in a master planned community, escape into nature with trails, local farmers market, shops, highways, great schools, splash pads, and TTC minutes away. **** EXTRAS **** All Existing Elfs, S/S Stove, Fridge, Otr Microwave, B/I Dishwasher, Washer & Dryer. (id:27910)
Exp Realty
1611 - 7 Bishop Avenue
Toronto, Ontario
Gorgeous 2+1 Bedroom Luxury Condominium in the Heart of North York's Transit Hub, Best Restaurants, and Urban Conveniences. The Vogue Condos Offers its Residents Underground Direct Access to Finch Subway Station, Walkable Amenities, Spacious Interior Suites, Well Designed Lay-Out, and A Full Range of Building Amenities (Concierge, Gym, Indoor Pool, Guest Suites, Squash/Badminton Court, Games Room, Study, Rooftop Deck, BBQs, Bike Storage, Carwash, Visitor Parking). The Interior Suite Consists of Large Windows For Natural Light, Laminate Floors Through-Out, Enclosed Den with Door (Can be Private Room) & Wall to Wall Windows, and Two Walk-Outs to the Balcony. The Massive Primary Bedroom Has Double Closets, 4pc Ensuite & W/O Balcony. The Owners Took Good Care and Maintenance To Keep The Unit In Great Condition. Shows Immaculate! The Kitchen Is Equipped With Stainless Steel Appliances, Granite Counters, Tile Backsplash & Large Window. Great North East Unobstructed Views! Top Ranked North York Schools (Finch PS, Cummer Valley MS, Earl Haig SS). **** EXTRAS **** Incredible Walk Score & Easy Access to Subway, York Region/Go Transit Bus Terminal. Never Be Without a Seat! Unbeatable Location For Transit Riders. Spacious Locker and One Parking Spot (#88) Included. (id:27910)
RE/MAX Crossroads Realty Inc.
110 - 59 East Liberty Street
Toronto, Ontario
UNIQUE OPPORTUNITY to live in this dynamic neighbourhood!! GREAT FLOOR PLAN & SUPER LOW maintenance fees [$394.22/no electricity], and includes one car parking. The best of both worlds!! Private entrance at ground level, where you can step out into the thick of the vibrant neighbourhood of Liberty Village without waiting for that elevator. Well run building. Lots of great amenities to use. Large windows span the entire unit, with top down window coverings, allowing light through, but offering privacy at the same time. Wood floors. Granite counters with Stainless steel appliances. Island included. Large 3 pc bathroom. Expansive floorplan offers many different configurations to set your space up ! Amenities include: Indoor Pool, Outdoor BBQ patio, Party/Meeting Room, 24 hour Concierge, Guest Suites, Game Room, & Gym **** EXTRAS **** Kitty Corner To Liberty Village Park. A Neighbourhood With A Mix Of Modern Condos, Converted Warehouses, And Vibrant Restaurants. (id:27910)
Spectrum Realty Services Inc.
4297 Huronia Road
Severn, Ontario
Welcome to 4297 Huronia Rd. in Severn Township, where peaceful, country-style living merges with the convenience of living close to Orillia amenities. Nestled within the heart of nature, this charming three + one bedroom, two-bathroom bungalow offers an idyllic retreat for those seeking a connection with nature. Mature trees embrace a large property with an ample deck off the kitchen to take in the exceptional views. It’s the perfect haven for relaxation. Inside, the large, eat-in kitchen and bright living room is the ideal space for gatherings. It’s the perfect blend of functionality and coziness, serving as a central hub for family life. Designed to ensure that cooking and dining areas flow seamlessly together, the kitchen also features sliding glass doors out to the deck and private backyard. East and west-facing windows on the main floor provide plenty of natural light and views of the green space all around. The finished lower level with recreation room, bedroom and washroom/laundry room features a walkout through patio doors to a screened-in area with electrical hookup for a hot tub. This space is perfect for the teens or could be turned into an in-law suite. There are also plenty of recent upgrades including 30-year architectural shingles (2020), and within the last year, newly painted walls in much of the home, new flooring in some areas, upgrades to both washrooms, new well pump and tank, and new furnace motor. This home has been lovingly cared for by the same owner for the last 19 years and provides an exceptional living experience in a breathtaking setting with low property taxes. Close to walking and cycling trails, as well as Lake Couchiching, it’s nestled in nature but close to all amenities! (id:27910)
RE/MAX Right Move Brokerage
230 Wiles Lane
Grey Highlands, Ontario
Welcome to 230 Wiles Lane, a rare opportunity to own one of the premier lakefront properties, featuring over 210 feet of pristine shoreline and offering unparalleled panoramic views that extend for miles. This meticulously maintained 4-bedroom walkout cottage is set on a spacious 0.8-acre level lot, perfectly blending comfort with the serene natural beauty of its surroundings. Upon arrival, you will be immediately captivated by the unobstructed vistas that greet you, ensuring every moment is accompanied by breathtaking scenery. The expansive, level lot provides ample space for outdoor activities, from family gatherings to leisurely relaxation, all while enjoying the tranquil ambiance of the lakefront setting. This cottage exemplifies true pride of ownership, having been thoughtfully upgraded to meet modern standards while preserving its charming character. Recent enhancements include a new fireplace, and a state-of-the-art heat pump system with individually controlled units for personalized comfort. The exterior has been refreshed with new siding, windows, and a durable metal roof, all designed to enhance both aesthetics and functionality. The home is fully connected with almost everything controlled from your phone. One of the highlights of this property is the spacious main deck, featuring a custom sail system that provides shade and adds a touch of elegance. Here, you can dine alfresco as you marvel at the sweeping lake views, watch the local wildlife, or simply unwind in the peaceful surroundings. The covered boat lift and private dock make it easy to explore the lake, offering endless opportunities for fishing, boating, and water sports. Located in a quiet and secluded part of the lake, 230 Wiles Lane ensures maximum privacy while still being easily accessible. For those looking to expand, the adjacent lot is available with a first right of refusal, potentially increasing the property size to 1.28 acres and offering future expansion opportunities. **** EXTRAS **** Carbon Monoxide Detector, Dishwasher, Dryer, Freezer, Furniture, Microwave, Refrigerator, Smoke Detector, Stove, Washer, Window Coverings, Other, Negotiable (id:27910)
Forest Hill Real Estate Inc.
1573 Dylan Street
London, Ontario
Welcome to 1573 Dylan St, Located in the desirable Kilally on the Thames !!! 3 year New Detached Home with 9 Feet Ceiling on Main Floor. Double height ceiling foyer, Open concept main level with hardwood flooring, quartz countertops in the kitchen, stainless steel appliances, Centre Island in the kitchen, Laundry on the main floor, 2 bedroom basement with 9Feet Ceiling and separate entrance done by the builder, separate laundry in the basement, large master bedroom with 5 pc ensuite and walk-in closet, Stone double wide drive with parking for 4 plus the 2-car garage. Over 4000 Sq ft of Living Space **** EXTRAS **** Upper Unit Rented for $3000 per month +70% Utilities & Basement Rented for $1500 + 30% Utilities . Total Monthly Rent $4500/- (id:27910)
RE/MAX Realty Services Inc.
74 Merlin Street
Oakville, Ontario
5+2 Bedrooms, Appx 5000 Sqft luxurious living space, Treasure Hill Built Located On a quite Street and Features 10"" Ceiling On Main and 9"" Ceiling on 2nd Flr. $200+K upgrades, Separate Office on Main Flr, Open Concept Kitchen with big Breakfast Area, Extended Quartz Countertops Island , Upgraded S/S Appliances, B/I Microwave, and Gas Stove. Huge Primary Bedroom With 5 Piece Ensuite Bath, with large Walk In Closets, Bedrooms 2 & 3 share a Jack & Jill Full Bath, Bedroom 4 enjoys ensuite access to the 4pc Full Bath. Professionally finished legal basement boasts a separate walk-up entrance, 2 bedrooms, 1 kitchen, 2 full baths, and enlarged basement windows, offering potential as a self-contained basement apartment. Market rent $ 2200-2300 a month + 30% utility sharing. Good for large family and potential rental income!! **** EXTRAS **** Prime Location Public Transit, Trails. Min/Driv To Shopping, Supermarkets, Longos, Canadian Superstore, Walmart, GO Station & GO Buses,Cafes, Restaurants, Sports Complex, Community Centre, Entertainment (id:27910)
RE/MAX Imperial Realty Inc.

