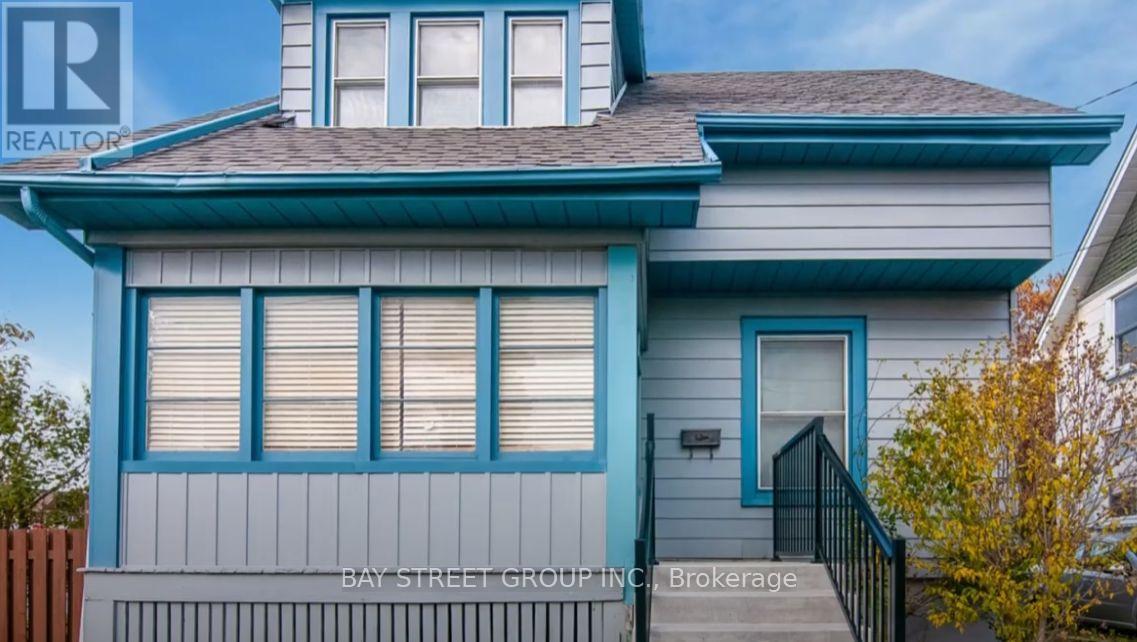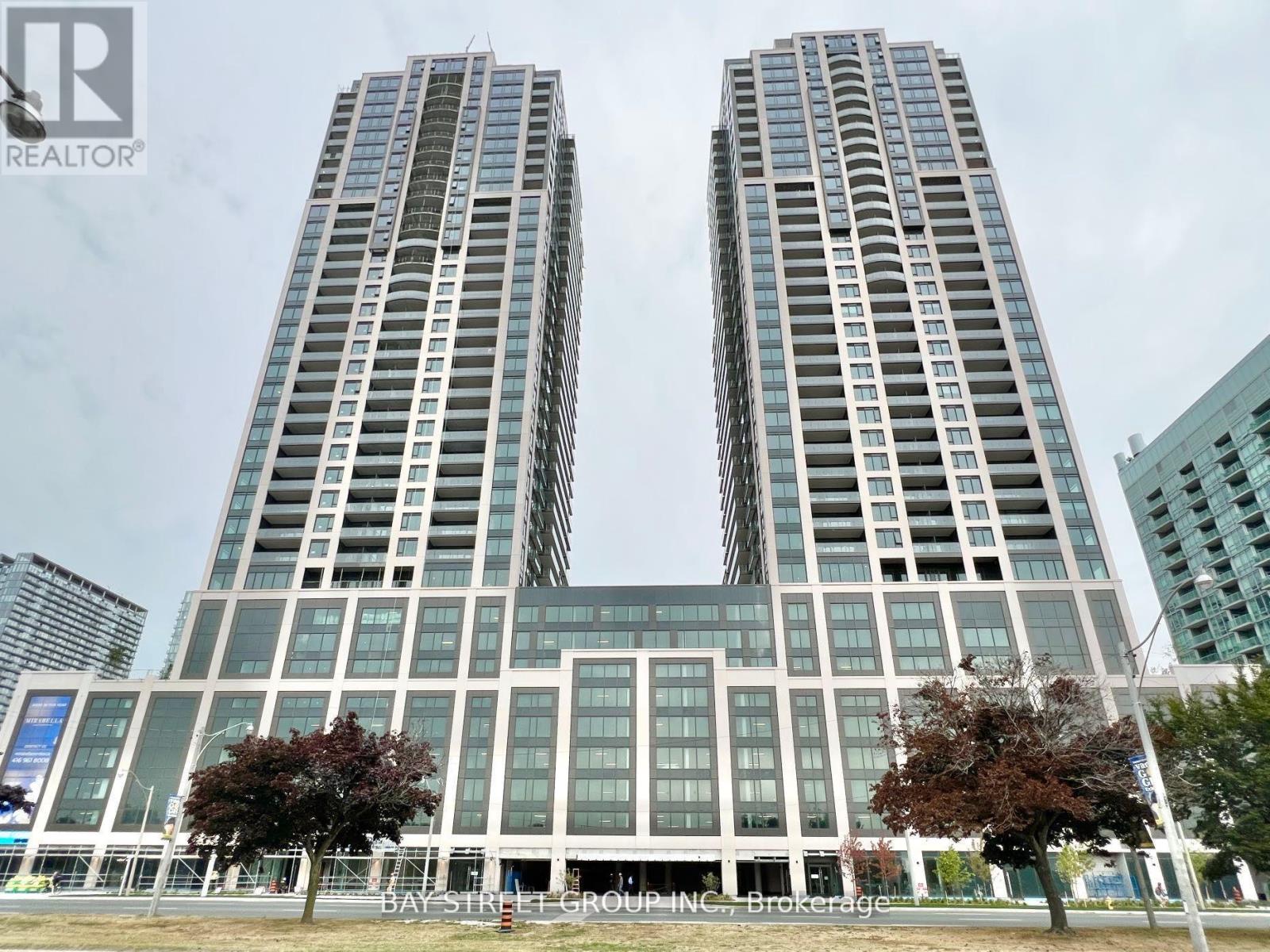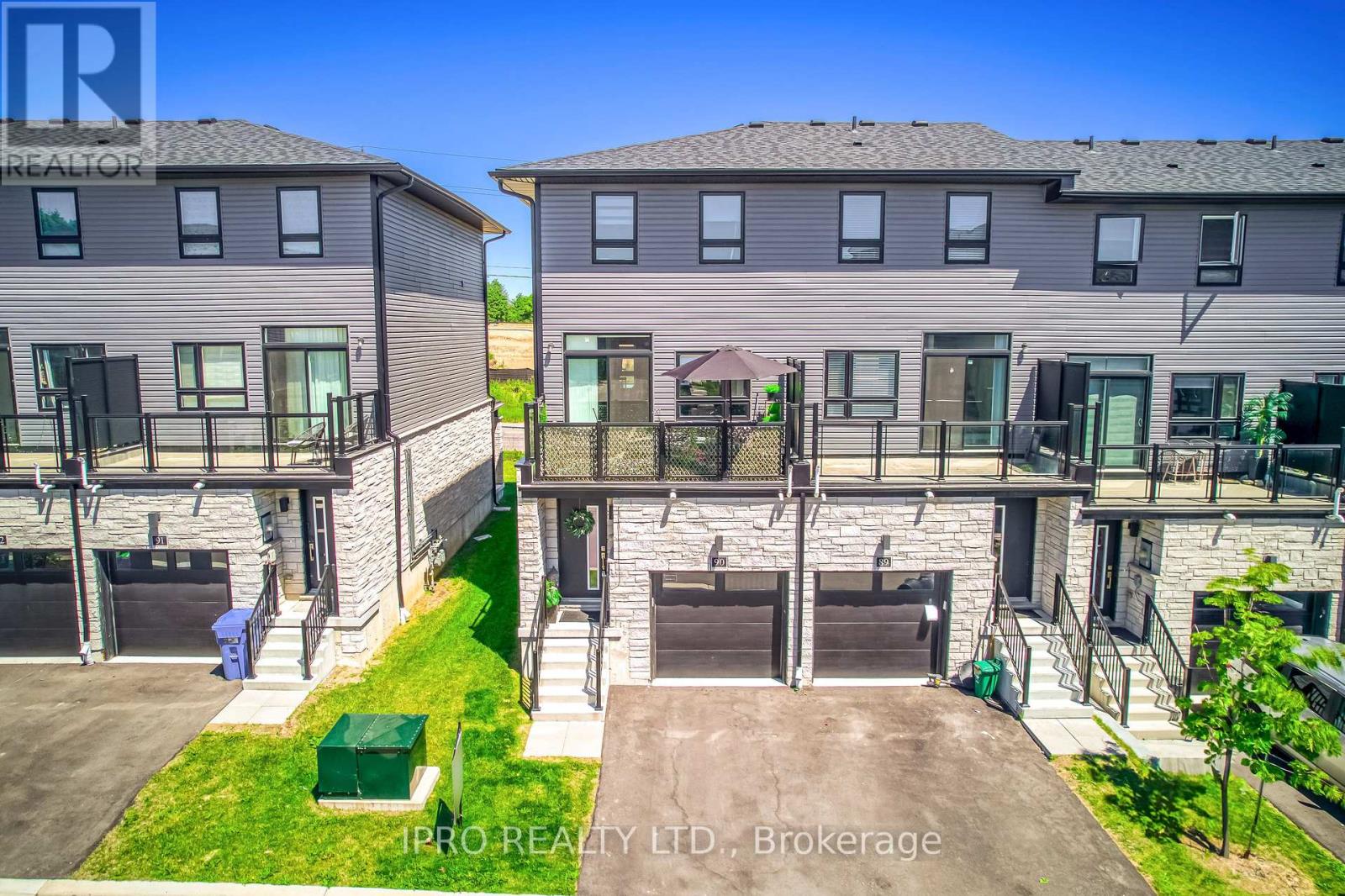Lower - 92 Nelson Street W
Brampton, Ontario
Brand New Renovations. Seperate Entrance and Private Ensuite Laundry. Open Concept Basement Apartment. Laminate Floors Throughout, Pot Lights & More. Very Desirable Area In Downtown. One Parking On Driveway One in Garage. Mins To Innovation District GO Station, Public Transit, Highways, Groceries, Shopping, Etc. Picture was taken when unit was vacant. Basement Unit Only. Shavel snow for use drive way and pathway. Tenant To Pay 30% Utilities. (id:27910)
Bay Street Group Inc.
2603 - 1926 Lakeshore Boulevard W
Toronto, Ontario
Very close to Gardiner expressway, QEW, Hwy 427, Mimico Go station, Airport, and steps to the lake. Mirabella is a brand new project and features include an indoor swimming pool overlooking the lake. The lake, saunas, party rooms, guest suites, and over 10,000 sq.ft of out door terrace amenities on the 10th level. A short 3 minute walk to 501 streetcar and walking distance to all that Humber Bay Offers. Available July 1st. (id:27910)
Century 21 Innovative Realty Inc.
1047 Four Seasons Park Road
Severn Bridge, Ontario
Welcome to your new home! This charming and nicely maintained 2-bedroom mobile home offers a perfect blend of comfort and convenience. Nestled in a peaceful and quiet neighborhood, only 15 minutes for Orillia and Gravenhurst, this property provides a serene escape from the hustle and bustle of everyday life. The clean and tidy interior features two bedrooms, a bright laundry room and a good sized foyer area. The living and dining area is ideal for entertaining guests or enjoying cozy family meals. Outside, you'll discover a lovely space for gardening, outdoor activities, or simply enjoying the fresh air. With its excellent value, this mobile home is an ideal choice for those seeking a comfortable and affordable living space in a tranquil setting. Don’t miss out on the opportunity to make this lovely home yours. Schedule a viewing today and experience the charm and serenity for yourself! (id:27910)
Century 21 B.j. Roth Realty Ltd. Brokerage
Century 21 B.j. Roth Realty Ltd.
1377 Greeneagle Drive
Oakville, Ontario
Nestled within the prestigious Fairway Hills neighbourhood, this home boasts an expansive 5800sq ft of living space, making it one of the largest homes in the area and known as being the ""Home Alone"" house by neighbours. Backing onto greenspace & siding onto Glen Abbey Golf Course this home offers incredible privacy! The complete backyard oasis features inground saltwater pool, covered outdoor kitchen & gorgeous stone patio, allowing for endless days of summer entertaining. The living room offers an abundance of windows allowing for natural light to pour into the space. A gas fireplace & substantial millwork add to the room's ambiance & continue into the dining room, the ideal place for formal dinners or larger family gatherings. A chef's kitchen is complete w/upgraded cabinetry, double wall oven, large island w/ample storage & a sun-filled breakfast area for everyday meals. Gorgeous family room features lofty ceilings w/skylights, gas fireplace & media area w/built-in shelvingthe perfect spot for families to hang out. A main floor den offers extra space & main floor laundry w/side access from the upgraded double-car garage (epoxy flooring, pro-slat panelling & motion-activated lighting). A wrought iron staircase leads you to the 2nd level w/primary bedroom featuring walk-in closet w/high-end built-ins & spa-like 5pc bath including, double sinks, freestanding tub & glass shower. 4 other bedrooms & 2 bathrooms offer the space needed for a large or growing family. A fully finished basement offers spacious games room & rec room, providing extra space for all your activities. Entire home has been painted throughout (including ceilings), HVAC replaced '19, upgraded attic insulation & more! Complete list of upgrades is available. Prestigious neighbourhood, fabulous school district & close to private schools, major hwys, shopping, golf & parks. This home has it all! Fairway Hills resident fee of $1,000/yr. **** EXTRAS **** See attachment for full list if upgrades and inclusions (id:27910)
Royal LePage Real Estate Services Ltd.
181 Hazelwood Drive
Whitby, Ontario
LOCATION LOCATION LOCATION! Don't Let This One Pass You By - Located In The Heart Of Whitby's Blue Grass Meadows Community. Detached 5 Level Sidesplit Sits On A 62' Wide Lot With Double Car Garage - Can Fit 3 Cars Side By Side! This Home Offers Plenty Of Space For The Entire Family With Multiple Levels. Spacious Foyer With Access From Hallway To Garage. Main Floor Laundry And Separate Side Entrance To Side/Back Yard. Beautiful Family Room With Wood Burning Fireplace Surrounded With Built Ins, Hardwood Flooring, Potlights & Crown Molding. Open Concept Living/Dining Room With Plenty Of Natural Lighting, Huge Picture Window, Hardwood Flooring & More Potlights! 2nd Floor Finished With Laminate Flooring Throughout. 3 Generous Sized Bedrooms, Primary Bedroom Offers Walk In Closet & 2 Pcs Ensuite. Updated Main Bathroom With Corner Soaker Jacuzzi Tub, Built In Cabinetry Offers Plenty Of Storage. Granite Counters, New Toilet & Vanity Light. 4th & 5th Unfinished Levels With 8' Ceilings Awaiting Your Finishing Touches. **** EXTRAS **** Entire Home Freshly Painted, Newly Install Hardwood In Kitchen, New Laminate Flooring On 2nd Level - No Carpet To Worry About In This Home!! Newer Casement Windows, Updated Lighting, New Bathroom Vanities, Garage Door Openers. (id:27910)
Royal LePage Terrequity Realty
1040 Abram Court
Innisfil, Ontario
Welcome To 1040 Abram Court, A Charming Property Nestled In The Serene Town Of Innisfil, In A Sought After Neighbourhood, On A Very Private Court, Backing Onto Lucious Green Private Backyard, Walkability To Lake Simcoe, Incredible Layout, Very Open Concept. The Windows Frame Gorgeous Nature Backdrop For Well Laid Out The Perennial Gardens. ***Generate Great Monthly Income*** Gorgeous Fully Equipped Spacious Basement Nanny/ In-Law Ensuite With Separate Entrance, With Bright Oversized Windows, Sound Insulated, Smooth Ceilings, Modern Design And Well Appointed Features. This Spacious 2600+ Sq Ft Home Boasts 3+1 Bedrooms, 3+1 Bathrooms, 2 Full Kitchens And 2 Laundry Rooms (Electric + Gas Dryer). Style And Functionality Meet, 9 Foot Ceilings On Main Floor, Gas Fireplace, Floor To Ceiling Large Kitchen Cabinets, Separate Family Room In Between The Lower And Upper Levels With Walk Out To An Over-Sized Covered Porch, The 3rd Floor Opens 3 Spacious Bedrooms, Exquisite Master Bedroom, Entirely Backing Onto Nature Full Privacy, 2 Walk In Closets, 4 Pc Master Bathroom. Basement Boasts Natural Light Oversized Windows, With Separate Entrance To A Tastefully Finished In Law Ensuite Basement With High Quality Flooring, ++ Storage. Tucked Away In Serene Nature This Location Offers The Best Of Both Worlds With Great Walkability To Shops, Restaurants, Innisfil Beach Road, And Walkability To The Lake. In This Peaceful Neighbourhood, Residents Can Enjoy The Tranquility Of Suburban Living Close To Lake Simcoe, Many Beaches, Local Schools (Alcona Glen Es, Lake Simcoe Public And Nantyr Shores School), Restaurants, Shops & Walking Trails And Proximity To Hwy 400. Amazing Open Layout, Sought After Location, Book Today. **** EXTRAS **** Separate Entrance To Fully Finishes Basement (1 Bedroom< Kitchen< Washer< Bas Dryer< Rough In For Basement Gas Fireplace) (35236993) (id:27910)
RE/MAX Experts
307 - 120 Summersides Boulevard
Pelham, Ontario
Introducing an exquisite 2 bedroom plus den, 2 bath condo in the prestigious Niagara region. This elegant residence completed in 2022 offers modern living with sophisticated finishes including stunning wider plank luxury vinyl floors, quartz kitchen counter-tops and a charming mini island. The open concept layout enhances comfort and funtionality. The unit boasts a walkout balcony, providing an inviting space for relaxation. Positioned on the 3rd floor, this property includes a designated parking spot and a private locker for additional storage. The location ensures unparalled convenience with the newly built Meridian Community Centre just steps away offering various recreational activities. The adjacement new plaza features a variety of shopping and dining options. Families will appreciate proximity to esteemed schools such as AK Wigg Public School and EL Crossley SS. Seize the opportunity to call this your new home.l **** EXTRAS **** Easy access toHighway 406, Black park, Centennial park, Pelham library, vineyards and Welland hospital ensures a combination of natural beauty with modern conveniences making it an ideal place to live in the Niagara region. (id:27910)
Ipro Realty Ltd.
90 - 51 Sparrow Avenue
Cambridge, Ontario
Location! Location! One of the largest freehold end unit townhomes Built in 2022 by Cable view Homes Located in the desirable Branchton Park neighbourhoods in Cambridge. 3 bedrooms, 3 washrooms, 1658 sq.ft, with attached Garage & Backyard. Main floor features and open concept layout creating a bright and airy atmosphere. Easy access to a large balcony, the home features laminate flooring, ceramic tile, custom closet, zebra blinds, 2 piece washroom on main floor with 2 full washrooms, Standing Shower with Glass Washroom on upper level. Stainless steel appliances and quartz counter-tops w/centre island. Kitchen is perfect for entertaining - with both eat-in space and formal dining. Lots of visitor parking spaces **** EXTRAS **** Stainless steel fridge, stove, Built-In Microwave, Built-in dishwasher, washer & dryer & all window coverings (id:27910)
Ipro Realty Ltd.
17 - 2273 Dundas Street W
Mississauga, Ontario
Great Opportunity For An Entrepreneur, famous Indian & Pakistani restaurant located in a prime location with exceptional street exposure. This restaurant has garnered a reputation for excellence in cuisine and service, attracting a dedicated and loyal clientele over the years, Inviting ambiance with aesthetic interiors. Large Seating Capacity with an additional Party hall. Own Loading Dock, Lots Of Parking. Strategically situated in an area with high traffic and excellent street visibility, Close To Utm, ensuring maximum exposure and accessibility for potential customers to Grow with menu expansions etc. Turnkey operation. This Is A Fantastic Once-In-A-Lifetime Opportunity, Start Your Business Right Now With All The Equipment You Need. **** EXTRAS **** All Kitchen equipment's, Walk-in Cooler/freezer, all chattels, Inventory extra. (id:27910)
Royal LePage Flower City Realty
2063 Deer Park Road
Oakville, Ontario
Welcome to this Stunning home nestled in the Prestigious, highly sought-after West Oak community of Oakville. Natural light floods every corner of this Sun-Filled residence, featuring 4+1 bedrooms and 3.5 bathrooms. With large windows and 9ft ceilings, the space feels open and airy. The home boasts Hardwood Floors throughout the main floor, Pot Lights, and a Laundry room on the main floor, providing both style and functionality. Spanning around 4,000 sq ft of living space, this home includes an Upgraded Chef's Kitchen with Granite Countertops, White cabinets, a Spacious Breakfast Bar, Stainless Steel Appliances, and ample counter and cupboard space. The kitchen seamlessly flows into the Family Room, perfect for entertaining guests or enjoying family time. Upstairs, you'll find four generously sized bedrooms, each offering comfort, privacy, and a functional layout. The Primary Bedroom features a luxurious 5-piece ensuite and a Large Walk-in Closet. Step outside to your own Private Oasis, where a Gazebo awaits, inviting you to unwind and bask in the tranquility of your surroundings. Relax and unwind in the Private, Treed Backyard, perfect for Al Fresco Dining and Entertaining on the Large Patio. Whether you're hosting Summer Gatherings or simply enjoying a quiet afternoon, the Outdoor Space is a delight. This property offers a Rare Opportunity to experience the epitome of Luxury Living in Oakville, where every detail has been meticulously curated to Exceed Expectations. The home is close to High-Ranked Schools, QEW/407/403, Oakville Trafalgar Hospital, transit, Go Transit, shopping, restaurants, grocery stores, World famous Glen Abbey golf course, trails, and more. Additional highlights include beautifully landscaped gardens, furnace & A/c (2020), Roof (2019), S/s Appliances (2022), S/s Dishwasher (2023) double entrance doors, and more! Within walking distance of Top Public, Private & Catholic Schools, this attractive residence is a must-see! Don't miss out... **** EXTRAS **** Stainless Steel appliances (2022-2023), New carpet upper floor (2019) (id:27910)
Ipro Realty Ltd.
162 Bartlett Avenue
Toronto, Ontario
** Rare Opportunity to Own a Sizable (2,828 sf Total Area) Park-Front Home with 3 Separate Units ** Renovated, Sun-flled & Move-in Ready. East-Facing & Overlooking Lovely Dovercourt Park from the Centre. Invest or Move into 1 Unit & Collect Rent from the Other 2 Units. ** Laneway Suite Potential ** 1F: Spacious 1 Bed Unit with Gorgeous Fireplace, Private Deck with Storage, W/I Closet/Storage Room, Open Concept Kitchen & Newer Flooring. 2-3F: Beautiful Contemporary 3 Bed 2 Bath Unit Completely Renovated with Open Riser Stairs, Open Concept Main Living/Dining/Kitchen, One-of-a-Kind Main Bathroom, Skylight, Hardwood Floors, Spacious 2F Deck, Separate Laundry. Lower: 1 Bed Unit with a Separate Front Entrance, French Doors, Separate Laundry, Above-grade Windows, etc. Truly Unique & Perfectly Located. Gorgeous Park in Your Front Yard & Walking Distance to Subway, Library, Trendy Geary Ave., Restaurants, Cafes & More. A Must-See! **** EXTRAS **** High Rental Income (2-3F $4,253.75, 1F $2,613.75 & Lower $1,807) to Help Mortgage Payments. 2 Separate Laundry + Hook-up Ready for a Private Washer & Dryer on 1F, Huge Workshop/Garage at the Back, Built-in Storage on 1F Deck & A Garden Shed (id:27910)
Right At Home Realty
61 - 4976 25 Th Sideroad
Essa, Ontario
Discover the perfect living situation in the scenic Hodo Valley, conveniently nestled between Angus and Barrie. This land-lease modular home presents an incredible opportunity for co-ownership in a 24-acre park. Situated on a large lot, this property offers a rare sense of privacy, with no back neighbours in sight. The well-maintained garden at the back of the home creates a serene oasis that backs onto a picturesque tree ravine. Inside, the home is filled with an abundance of natural light, creating a warm and inviting ambience. With two bathrooms, convenience is guaranteed for all occupants. The master bedroom is a true retreat, boasting generous proportions and an impressive en suite. Additional features include a large eat in kitchen, dedicated laundry/pantry room, two sheds for extra storage, and a carport. With combination of affordable monthly fees of $498 and low taxes ($400 for 2023), private garden, ample natural light, and convenient amenities make this home a rare find in the market. Don't miss out on the opportunity to experience the perfect blend of community living and tranquility. Contact us today to schedule a viewing and make this property your new home. (id:27910)
Royal LePage First Contact Realty












