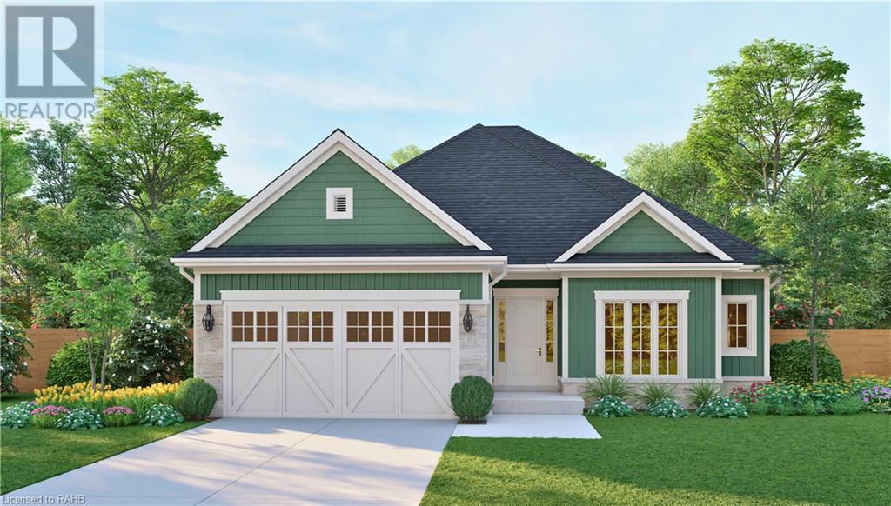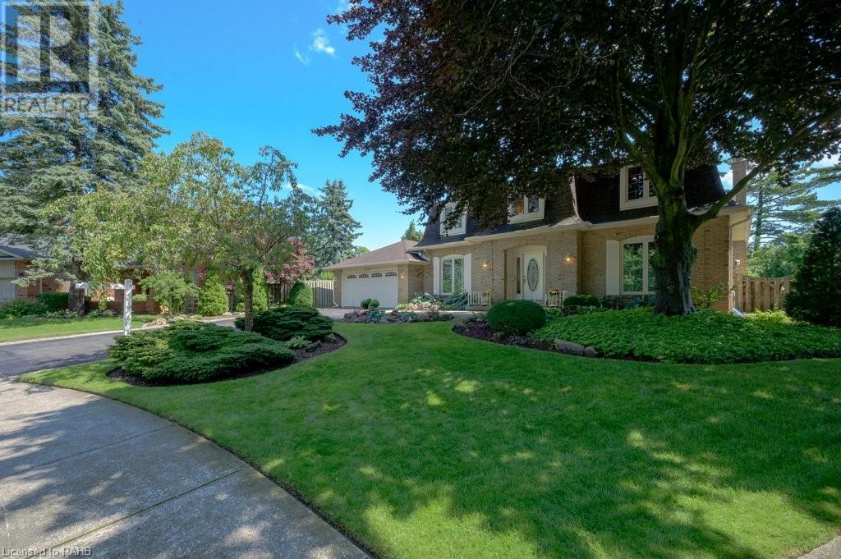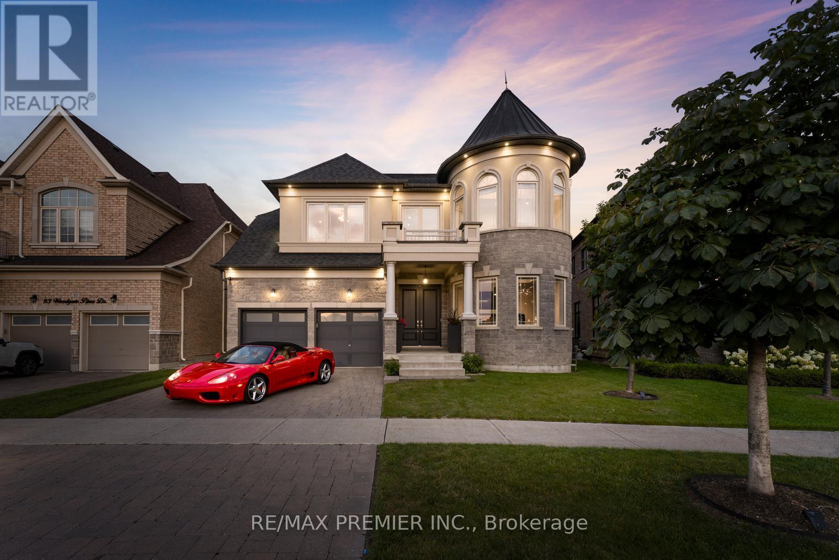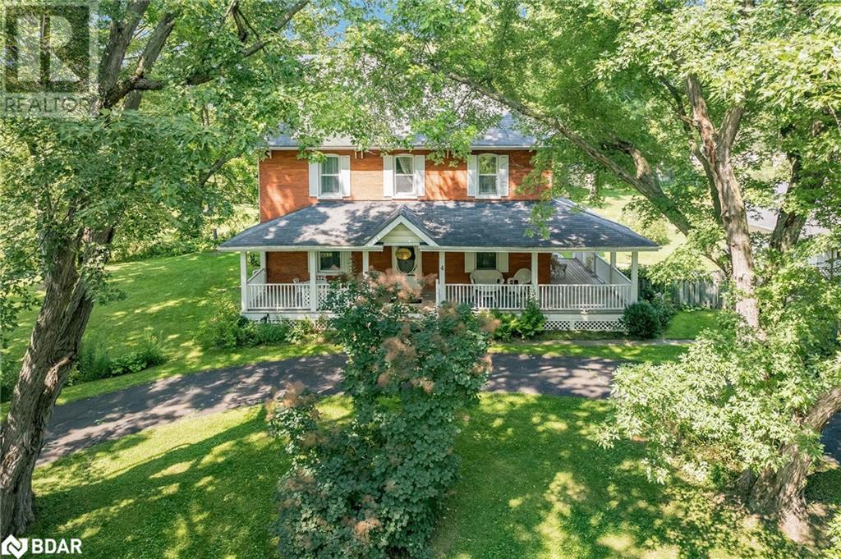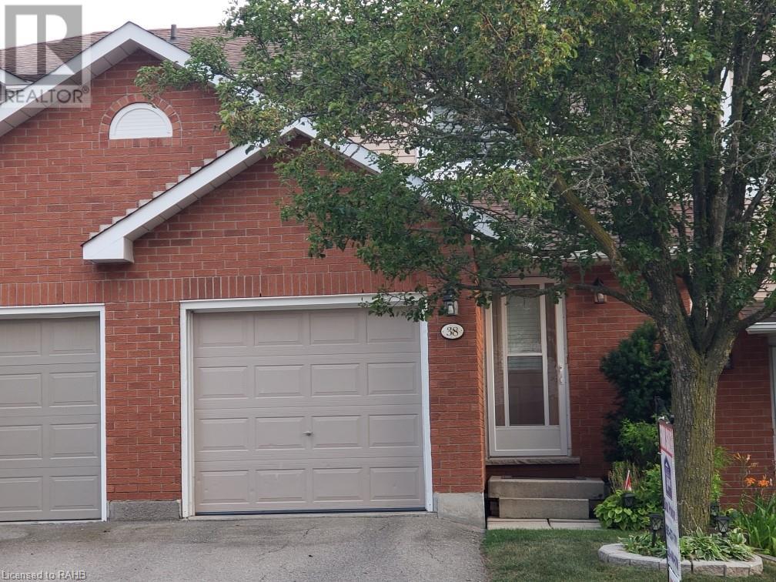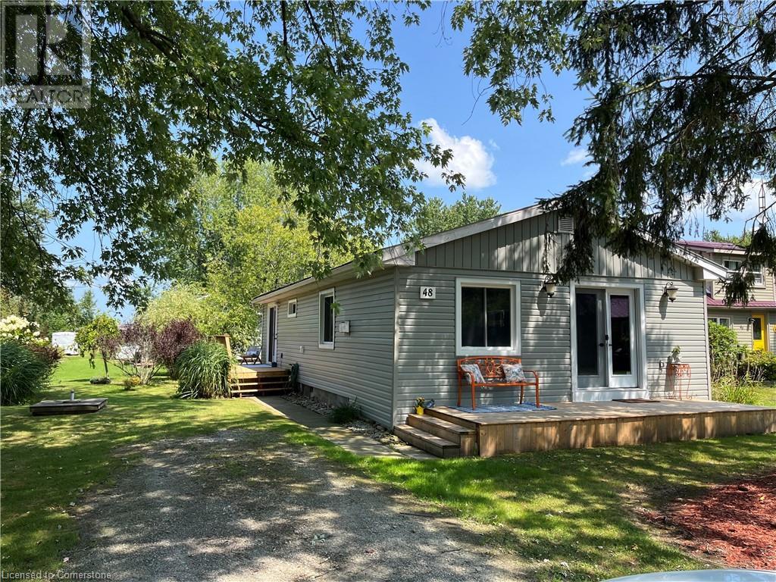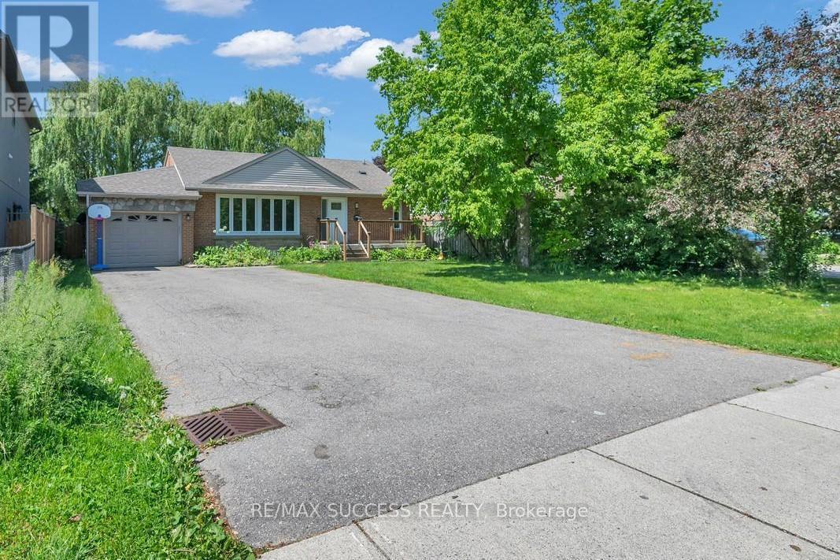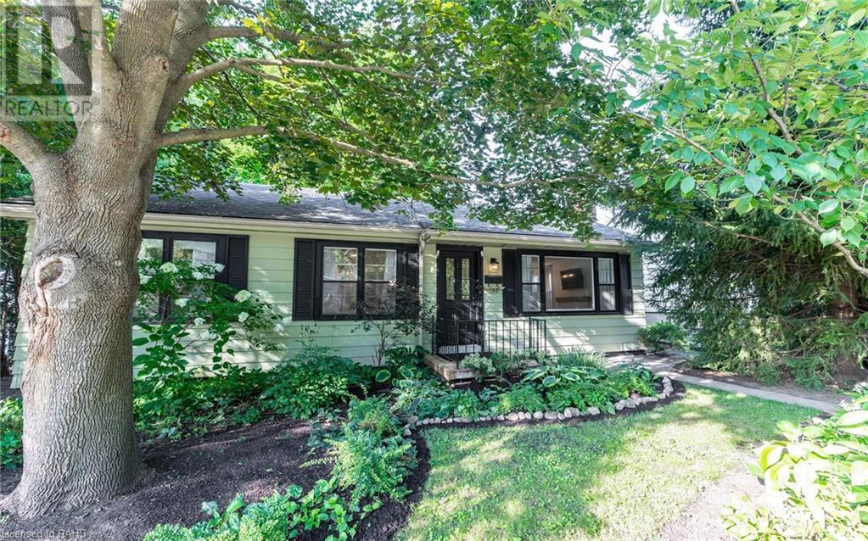2819 Old Orchard Road
Utopia, Ontario
*OVERVIEW* Truly a rare find and lifestyle experience. 34.5 acre hobby farm with a over 3100 finished sqft house (3 Bed / 2.5 Bath) w/ attached 2 car garage, a large 30x25 detached shop, a barn with fenced pasture, deer and turkey hunting and tons of manicured trails only 10-15 min from Barrie or Angus. *INTERIOR* Natural light everywhere in this large main floor layout including an open kitchen / dining room with multiple walk-outs, a grand sunken family room, a living room with vaulted ceilings, a powder room and laundry room with garage access. The upstairs holds 3 good sized bedrooms with vaulted ceilings including the primary bedroom with ensuite bath as well as a second full 3 piece bath. The basement has two large rec rooms, a woodstove, potential for a 4th bedroom or great room for storage. *EXTERIOR* Too much to list! A large heated/insulated shop with plenty of power and 8 ft doors, a wood kiln, a corral, a storage shed, a barn, with stalls & 1-2 acre fenced pasture, chicken coup and hay storage loft, 12x25 lean to horse/animal shelter, kids playset, an apiary bee area, apple trees, lots of sumac lined manicured trails for ATV, snowmobiles or walking, hunting stands, a food plot and room for RV camping. *NOTABLE* Parking for 20 plus vehicles and any toy imaginable, stunning landscaping, level topography that is partially cleared with lots of hardwood bush, immense privacy with the luxury of amenities within 10 mins, perpendicular to the trans canada trail, close to golf and skiing, bus route to Local Schools. Click links for videos, photos, floor plans and more info. (id:27910)
Real Broker Ontario Ltd.
926 Ivy Court
Oshawa (Donevan), Ontario
Welcome to THE ideal family-friendly location!! Enjoy the tranquility & piece-of-mind of being situated on a quiet cul-de-sac, perfect and safe for children to play. Quality upgrades in this 4-bedroom, 2-storey home include new roof (2024), stunning modern bathrooms (2022 & 2023), asphalt driveway (2022) & central A/C (2023). Greet guests in the expansive interlock front walkway, recline in the huge living room awash in natural light or dine in the considerable sized formal dining room. The eat-in kitchen with new fridge, stove & over-range microwave (2024) has ample cupboards & pantry & built-in desk. So much more living space added in the newly finished bright basement with pot lights & brand-new carpet (2024). Head upstairs to 4 bedrooms along with a fun chalkboard accent wall. Outside, the pie-shaped lot widens to a spacious & private backyard offering a truly peaceful refuge. $$$ spent on extensive & exquisite landscaping including a beautiful Armour Stone retaining wall spanning the perimeter of the entire backyard, a large interlock patio perfect for entertaining & fantastic stone design accents. You also have the convenience of heading straight inside via a separate side entrance from the covered carport. You won't want to miss this!!! **** EXTRAS **** Very accessible location in well-established neighbourhood w/ mature trees. Close to schools, multiple parks, shopping & recreation centre (swimming & ice rink). Short drive to Hwy 401, GO Station & short walk to King St & local transit. (id:27910)
RE/MAX Jazz Inc.
46 Skyline Drive
Orillia, Ontario
OPEN HOUSE: Sunday, September 29th, 1:00-3:00 p.m. Sought-after and rarely offered North Ward street in Orillia! This lovely and immaculate craftsman-style home sits on an expansive (.39 acre) private and mature lot, exuding warmth and charm throughout! Tastefully updated and welcoming, this unique 1650 sq. ft. home also features a resort like back yard for your upcoming summer enjoyment! 4 bedrooms, 2 bathrooms, and a large family room all combine to make this home a great place to raise, or entertain your family, all in a very desirable location! Rather than rear neighbours, instead, enjoy the peace and serenity of the beautiful, unobstructed sunsets on the western skyline! Two bedrooms located on the main level make this an attractive home for people that don't want, or can't, do stairs anymore. The stunning, bright white kitchen features quartz countertops, a stainless farmhouse sink, modern touchless faucet, beautiful and stylish backsplash, rich rose gold hardware, undermount lighting, recessed lighting, all newer stainless steel appliances (including a gas stove) and a large window overlooking the gorgeous backyard and heated saltwater pool (new liner, salt cell, pump and a convenient winter safety cover). Hardwood floors and updated lighting throughout, several large main floor windows, two gas fireplaces, updated bathrooms, a kitchenette/bar space in the basement, new stone entranceway, interlock stone patio, natural gas line for the BBQ, 4 storage sheds, and attractive landscaping, all contribute to this total home package, that you won't want to miss out on! Perfect commuter location, close to highway 11, shopping, Community Centres, parks, golfing and skiing. Nothing to do here but move in and enjoy the rest of your summer by the pool! (id:27910)
Sutton Group Incentive Realty Inc. Brokerage
12 The Cedars Street
St. Catharines, Ontario
A Rare Opportunity to Live in a highly Desirable, Safe and Serene Neighborhood in North End St. Catharine's. This Beautiful home has EVERYTHING! A Backyard Oasis with a Fully Fenced Yard, a Fenced, Inground, Gas Heated Pool w/ Diving Board and Locking Gate. An Incredible, Year-Round Hot Tub In a Fully Enclosed Redwood and Cedar Gazebo with Skylight for the Perfect Staycation. Walk out to A beautiful Walkers Park Behind you through your own private gate for Direct Access. Enjoy the peace and Serenity of No Rear Facing Neighbors and the comfort of knowing there will never be Homes Built Behind you. Your large Male Ginkgo Tree offers the perfect amount of shade while the pool gets plenty of sun. With an Eat-In kitchen overlooking a Sunk-in Family Room with a Gas Fireplace and Separate Living Room, Rec Room and Dining Room, this is a perfect home for a growing family. Gas Pool Heater, Gas BBQ, Gas Fireplace, Gas Water Heater. **** EXTRAS **** Brand New Gas Pool Heater (id:27910)
Red House Realty
40 Hilborn Crescent
Plattsville, Ontario
Builder Promo $25,000 design dollars and eng. hardwood in ALL bedrooms* Welcome to wonderful Plattsville! This stunning Brookside model bungalow has been thoughtfully designed by local builder Sally Creek Lifestyle Homes. This home boasts a plethora of desirable features, ensuring a comfortable and stylish living experience, only 20/30 minutes to bustling Kitchener/Waterloo. With 3 bedrooms and 2 bathrooms, this beauty is designed for convenient one-floor living. You'll love 9-foot ceilings on main and lower level, extended-height cabinets adorned with crown molding, and beautiful quartz countertops in the kitchen & bathrooms. The interior is further enhanced by sleek engineered hardwood flooring, and high-quality 1x2' ceramic tiles gracing the floors. Oak steps with wrought iron spindles to lower level, modern baseboards, casings, doors throughout the home, and under-mount sinks. For those in need of additional space, the option for a third garage on a 60' lot is available, with the home already featuring a 20' x 18'6 garage. Please note that this home is yet to be built, and there are several lots and models to choose from. Occupancy May/June 2025. Model home open house Sat & Sun 11am-5pm, 43 Hilborn Cres, Plattsville. (id:27910)
RE/MAX Escarpment Realty Inc.
2262 Bonnylyn Court
Oakville, Ontario
Discover suburban elegance at its finest with this beautiful residence in Oakville's prestigious Charnwood neighbourhood. Set on a spacious lot (13,078 sqft), this property features a move-in-ready home or presents a compelling opportunity for builders and investors alike. Nestled In a tranquil cul de sac amidst a peaceful suburban community, this 2700+ sqft home boasts 4 bedrooms and 4 bathrooms. Its expansive meticulously landscaped yard ensures privacy and offers abundant space for potential expansions or developments. With its generous lot size, this property is perfect for those looking to secure a prime piece of real estate in one of Oakville's most coveted neighbourhoods (id:27910)
RE/MAX Escarpment Realty Inc.
2050 Upper Middle Road Unit# 10
Burlington, Ontario
This townhome is a DREAM!! Everything has been done for you. Simply move in, unpack & enjoy. Over 1900 sq ft of living space. Updated kitchen with pristine white cabinetry, lots of storage, granite counters, tile backsplash & stainless steel appliances. Open concept main level has loads of natural light. Large living room with gorgeous panelled feature wall, newer gas fireplace & surround, newer wall to wall windows with custom blinds. Living room flows into the dining room, ideal for entertaining. Powder room on the main floor. Upstairs boasts 3 generous bedrooms. Huge primary suite features wall to wall closets & ensuite privileges. The 4 pc is bathroom is stunning & brand new! Two additional bedrooms with closets. New luxury vinyl flooring flows throughout the home. The lower level is at ground level so you have lots of natural light & a walkout to the private patio! Newer windows & french door. Spacious rec room with gas fireplace. Landscaped yard is perfect for relaxing or entertaining. Laundry room & tons of storage compete the lower level. Smooth ceilings & upgraded light fixtures. Neutral designer decor, freshly painted. TWO underground parking spots. Located in desirable Brant Hills. The unit is conveniently facing onto Cavendish for easy access. Walk to shopping, restaurants & all amenities. Close to the 403, QEW, 407, public transit, schools, parks & trails. Includes all appliances & window coverings. List of extensive updates available upon request. (id:27910)
Right At Home Realty
48 Ridgemore Crescent
Brampton (Fletcher's Meadow), Ontario
Beautiful Clean Well Maintained Raised Bungalow In Fletchers Meadow. Enjoy Your Privacy On This Side Ravine Corner Lot With Immaculate Interiors, Hardwood And Laminate Flooring As Well As Pot Lights Throughout. Boasting Of A Large Master Bedroom That Comes With A W/I Closet & En-Suite Bath. Cozy Living, Dining Room Features Large Windows With Lots Of Light Throughout, A Large Kitchen With Quartz Counter, Glass Back Splash. Leading Out To A Beautiful Covered Patio For Entertaining. Lower Level Features A Large Family. Rec Room And 2 Generous Bedrooms And A Full Washroom. **** EXTRAS **** All Existing Appliances i.e. Washer, Dryer, Refrigerator, Gas Stove, Upgraded Vent, Dishwasher, Stair Lift. Water Softener, New A/C 2023, Roof Recently Changed. Central Vacuum. (id:27910)
Homelife/miracle Realty Ltd
6 William Smart Road
New Tecumseth (Tottenham), Ontario
Experience comfort and convenience in this charming detached home, offering a perfect blend of modern amenities and natural beauty. The spacious main floor boasts a lovely eat-in kitchen with heated flooring, ensuring warmth and coziness throughout the year. With three bedrooms and two bathrooms, this home is designed to offer comfort and tranquility. The finished basement provides additional living space, ideal for a home office recreation room, or guest suite. Step outside to discover your own private oasis. This layout provides a unique architectural style, giving the home a distinct character, and thoughtful design elements. Ever corner of this home has been crafted with comfort in mind. Searching for a home that combines style with practicality, this property offers it all. Don't miss the opportunity to make this beautiful house your new home! **** EXTRAS **** Backflow preventer, bathtub on upper floor is in \"as-is\" condition. Heated main floor and granite and quartzite counters. (id:27910)
RE/MAX Experts
91 Woodgate Pines Drive
Vaughan (Kleinburg), Ontario
Live the Kleinburg lifestyle! Offering the highly coveted Carmichael Model approx. 4500sqft. Enjoy enhanced privacy on a premium lot widening to 60', adding extra space between homes w/ new fence. Boasting a wide 3-car tandem garage. Over 150 pot-lights illuminate the property at night and highlight interior designer paint and finishes. Step into grandeur with an open-to-above entrance and family room, 10ft smooth ceilings on the main floor. 20ft open to above family room, smooth ceilings on 2nd floors. Two Juliette balconies and four fireplaces strategically placed create warmth & ambiance. A gourmet chef dream kitchen features two ovens, pot-filler, built-in microwave, coffee maker (Wolf, Thermador, Subzero fridge, Miele) upgraded marble countertops, pantry, butler sink. Primary bedroom incl. oversize walk-in closet with custom boutique millwork, ensuite w/ jacuzzi tub, bidet, oversize 5x6ft custom glass shower. Each bedroom has its own ensuite. Featuring 9ft doors, 7 1/4"""" baseboards, & exquisite hardwood. Natural gas connection to BBQ. Ceiling Speaker Surround Sound throughout house and wired outdoor speakers. **** EXTRAS **** Conveniently located across from a park and just minutes from Kleinburg Village with its charming restaurants, this property keeps you close to the vibrant heart of the community. **** EXTRAS **** Conveniently located across from a park and just minutes from Kleinburg Village with its charming restaurants, this property keeps you close to the vibrant heart of the community. (id:27910)
Royal LePage Real Estate Professionals
2 Reillys Run
Minesing, Ontario
Top 5 Reasons You Will Love This Home: 1) Nestled in a highly sought-after executive community, conveniently located near top ski and golf resorts, making it perfect for outdoor enthusiasts; also, with parks, basketball courts, and tennis courts nearby, your family will have plenty of recreational options right at their doorstep 2) Family-friendly neighbourhood known for its welcoming atmosphere, with excellent school bus routes and proximity to parks, your children will thrive in a community that values family and provides ample space for play and social activities 3) Raised bungalow featuring a separate entrance from the garage, providing the perfect setup for in-law accommodations or additional rental income, alongside a basement accentuated with high ceilings and complete with a full bathroom, bedroom, and a home theatre, creating a comfortable and private space for extended family or guests 4) Step into your own private retreat with a beautifully landscaped backyard featuring an inground saltwater pool, an enclosed hot tub, and a 2-piece bathroom in the pool house, while backing onto a treed area, you can enjoy tranquility and privacy while entertaining or simply relaxing 5) This home boasts a large eat-in kitchen equipped with high-end appliances and granite countertops, along with freshly painted walls, 9' ceilings throughout, recent energy-efficient upgrades including a new high-efficiency furnace and heat pump/AC, and a spacious 3-car garage offering ample storage for vehicles and recreational toys. 3,443 fin.sq.ft. Age 19. Visit our website for more detailed information. (id:27910)
Faris Team Real Estate Brokerage
5488 Tenth Line W
Mississauga, Ontario
Step into this spacious 4+1-bedroom, 3.5-bathroom semi-detached home, one of the largest in Mississauga with 2244 sqft above ground and 9ft ceilings on the main floor. The fully finished basement extends over 3000 sqft of total living space with a fifth bedroom, three-piece bath, wet bar, and flexible areas for a gym, office, or a sixth bedroom. As you enter, you're greeted by an inviting open concept seamlessly connecting the living and dining areas. The upper floor boasts a primary bedroom featuring his and hers closets, including a walk-in, while the second bedroom features an ensuite connected to the full bath. Additionally, one of the third-floor bedrooms offers ensuite access to another full bathroom. Modern upgrades abound, from the remodelled chef's kitchen with movable Island, to the elegantly renovated bathrooms, upgraded staircase, and brand-new hardwood flooring throughout. Enjoy the convenience of a private terrace on the third floor and a 2-car garage. Freshly painted walls, updated lighting, and improved exterior interlocking enhance both the interior and exterior appeal. Situated in a desirable Mississauga area, the property offers easy access to amenities such as shopping centers, schools, transit, parks, and a nearby hospital. In addition to the 2- car garage, you have the option of free overnight street parking year-round. Don't miss out on the opportunity to make this impressive residence your new home! (id:27910)
Royal LePage Real Estate Services Ltd.
4 Thomas Street
Glencairn, Ontario
Top 5 Reasons You Will Love This Home: 1) Experience the warm embrace of this enchanting home from the very moment you glide into the gracefully circular driveway or approach via the serene, private path that leads to the detached garage/workshop with a separate driveway offering ample parking for both residents and guests 2) This century-old gem, meticulously crafted in the 1800's, boasts stunning curb appeal accentuated by a charming wraparound porch that seems to cradle the entire house in its historic charm 3) Step inside and be captivated by the home’s expansive layout, featuring gorgeous high ceilings and baseboards along with five generously sized bedrooms, a convenient main level laundry room, or delight in the cozy sunken family room, the inviting eat-in country kitchen, the elegant parlour and formal dining room, each offering a unique blend of comfort and sophistication 4) Three distinct staircases add a touch of architectural splendour, one leading to the charming upper office, another to a secluded secondary bedroom, and the centrepiece staircase gracefully connecting the main and upper levels 5) Rare opportunity to own a residence that awaits your personal touch, evoking a nostalgic journey through time, situated on shy of 3 acres on a coveted street with only 3 neighbours, backing onto Webster Road in the quaint Hamlet of Glencairn in picturesque Adjala-Tosorontio Township. This home offers a park-like setting with multiple trees bordering the creek on the West Side, promising peace and tranquillity while enjoying the convenience of a simple commute to Alliston, Base Borden, the Honda Plant, Airport Road and Barrie. 3,863 fin.sq.ft. Age 124. Visit our website for more detailed information. (id:27910)
Faris Team Real Estate Brokerage
386 Highland Road W Unit# 38
Stoney Creek, Ontario
Welcome home, To #38-386 Highland Road West. This 3 bedroom 2 bathroom Fully Renovated Unit is Sure To Impress! Main Floor Features Fully Renovated Kitchen, Quartz Countertop, S/S Appliance, Bright & Sunny Combined Living/Dining Area, 2 Piece Bathroom, Walkout To Cozy Private Enclosed Yard, And Inside Access To Garage. Upper Level Features 3 Bedrooms W/Large Closets, Fully Renovated Main Bath, And Large Linen Closet. Lower Level Features Laundry Room And Finished Basement W/Ample Space. Located Across Eramosa Karst Conversation area, This Quiet Family Friendly Complex is in A Highly Sought After Community That is Within Walking Distance To Schools, Shopping, Restaurants, Entertainment, Recreation Centre, Hiking/Biking Trails, And More! New Furnace & AC Installed April 2024. This Opportunity Is Perfect For A First Time Home Buyer, Young Family, Or Investors Seeking A Move-In Ready Home. A Must See! (id:27910)
Right At Home Realty
48 Nature Line
Lowbanks, Ontario
Rare opportunity, two updated detached homes along quiet lane with Lake access! Both feature recent decks and are just a short stroll to the sandy beaches of Rock Point Provincial Park. 48A is 1012 sqft, move in ready, tastefully renovated 2 bedroom, offering recent vinyl windows, flooring, drywall, white kitchen cabinets, bathroom, light fixtures, stainless steel appliances, gas fireplace, and laundry hook-ups. 48B is 616 sqft and is currently rented at $1,350/M and features 2 bedrooms, vaulted ceilings, neutral decor, recent flooring in main living area, updated cistern and septic holding tank. Each building has separate utilities including 100amp hydro service and breakers. Separate driveways and parking. Chain link fence along western boundary. Live in one and rent the other monthly/short term, or rent both until you are ready to retire to the Lake Erie Life (id:27910)
Royal LePage State Realty
38 Jacobson Avenue
St. Catharines, Ontario
Fully updated brick bungalow with just under 2400 sqf of total finished living space located walking distance to shopping, Restaurants, Movie Theatre, Gym. This house has been meticulously updated over the last few years. Starting from the top with blown in insulation in the attic (2022), Entire main floor taken down to studs with upgraded wiring, plumbing, windows, sliding patio door on back, flooring, pot lights, tiled bath surround, granite countertops (2021). Basement completely renovated in 2023/2024: washroom floors are heated, egress window in one of the bedrooms, new wiring, most windows and plumbing. Solar panel system generates over $4000 a year. (id:27910)
Realty Network
151 Green Road Unit# 12
Stoney Creek, Ontario
Welcome to 151 Green Rd #12, a charming 3-bedroom, 3-bathroom condo townhome in Stoney Creek! Enter through a spacious foyer, where you'll find steps leading up to a welcoming family room filled with natural light. The family room seamlessly connects to the kitchen and dining area, making it perfect for gatherings. Continue upstairs to find 3 generously sized bedrooms, including a primary suite with its own ensuite bathroom. From the foyer, you can head downstairs to the fully finished basement, offering additional living space for a home office, rec room, or gym. This beautiful home is located in a quiet, well-maintained complex close to parks, schools, shopping, and public transit. Perfect for first-time buyers, families, or professionals, this townhome is the perfect combination of space, functionality, and prime location! (id:27910)
RE/MAX Escarpment Golfi Realty Inc.
5 Greenwich Street Unit# 205
Barrie, Ontario
Experience contemporary luxury living at 5 Greenwich Street, Suite 205, nestled in the vibrant Greenwich Village within Ardagh Bluffs. This stunning condo offers 1087 sq. ft. of meticulously designed space, featuring 2 bedrooms, 2 bathrooms, underground parking, and a storage locker. Step into a realm of elegance with high-end laminate flooring, upgraded trim/door casings, and airy 9-foot ceilings. The gourmet kitchen boasts white shaker cabinets, quartz countertops, herringbone patterned backsplash, under cabinet lighting, and stainless steel appliances. Enjoy panoramic south views from the oversized balcony, perfect for entertaining, barbecuing a savory meal, or unwinding. Centrally located, enjoy easy access to Highway 400, major shopping, and Centennial Beach. Meticulously maintained and tastefully designed, Suite 205 offers a rare opportunity for refined living in Barrie's coveted community. (id:27910)
Century 21 B.j. Roth Realty Ltd. Brokerage
5953 Tenth Line W
Mississauga, Ontario
STUNNING FREEHOLD TOWNHOME! in the most Desirable Neighbourhood of CHURCHILL MEADOWS! This Charming home has 3 Large Bedrooms, 2 Full Baths & 1 Powder Room. 2 Car Garage ! Full of Sunlight, Spacious Living Room, Cozy Family Room, Open Concept Dining Area & Kitchen with brand new Quartz Counter Top & Hood, New Stainless Steel Appliances & lots of Cabinets for storage. Quality Wooden Flooring & Pot Lights throughout. New Zebra Blinds. Nicely Finished Basement with laminate flooring & laundry. Huge area with potential to add another bedroom & bathroom. Enjoy a Large Wooden Deck with a new Glass Canopy for entertainment & outdoor activities. New Roof & Paint. AC (2023). Direct Gas Line for BBQ Grill. Excellent Schools at walking distance. Close to Shopping, Groceries, Restaurants & Highway 407/403. Free 15hrs Side Street car parking for visitors. M.Bedroom Furniture, Deck Furniture & 2 Tv's included. Furnace, AC (2023) & Hot Water Heater are Owned. (id:27910)
Century 21 Miller Real Estate Ltd.
378 Martin Street
Milton (Old Milton), Ontario
Discover this spacious, solid brick bungalow home with in-law suite potential, situated in a prime location! Featuring a massive rectangular lot and huge backyard, this well-maintained 3+1 bedroom, 3 bath home offers bright, open-concept living. The primary bedroom features a huge walk-in closet and Ensuite bathroom with a Jacuzzi tub. The fully finished basement, with a separate entrance, includes a gas fireplace and is perfect for extended family or rental income, presenting endless possibilities for investors or large families. Enjoy a private, fully fenced yard with mature trees, a firepit, and a shed. Ample parking available for 6+ vehicles. Walking Distance To Public And Catholic Schools, Churches, Parks, Mill Pond. **** EXTRAS **** Roof 2020, Furnace 2015, AC 2015, Owned Water Softener 2020, Owned Water Tank 2020, Sum Pump 2019, Front Door 2020, Big Window 2017, Decks 2020, as is trampoline And Much More. (id:27910)
RE/MAX Success Realty
B - 278 Pasadena Drive
Georgina (Keswick South), Ontario
A Private Bedroom with its own outdoor access. Two Rooms are available for Rent and Both Can Be Rented under One Lease. If two rooms monthly is $2200. 2 Parking Spaces Available Per Room Included in Rent. Each Room has its own Separate Private Outdoor Access. Shared Use of Kitchen, Laundry, Bathroom, Dining Room. Home on a Large Lot With Access to Two Streets. Entrances to Rooms are located on the back street. Kitchen and Bathroom Sink with Quartz Countertops and Recent Renovations in Exterior and Interior. Fully Furnished. Beautiful nature all around and a short walk to Lake Simcoe. Just 5 minutes drive to the 404. Tenant Responsible for 1/4 of utilities if renting1 Room Or 1/2 of utilities if renting 2 Rooms (Units A and B). **** EXTRAS **** Bed, Sidetable included in Room. Shared use of: S/S Appliances: Fridge & Stove, Over the Stove Microwave with Vent, Washer And Dryer. (id:27910)
RE/MAX Dynamics Realty
278 Pasadena Drive
Georgina (Keswick South), Ontario
Beautifully Cared for and Renovated 4 Bedroom Home on a Large Lot With Access to Two Streets (Possibility Of Severance). Kitchen and Bathroom Sink with Quartz Countertops. Recent renovations: Fence Back and Front with Large Gate (2021 and 2022), Stucco Exterior With 3 Inches Of Insulation & Moisture Barrier (2021), Deck (2021), Windows (2018) & Roof (2018). Beautiful nature all around and a short walk to Lake Simcoe. Just a few minutes drive to the 404. Stop by today! **** EXTRAS **** S/S Appliances: Fridge & Stove, Over the Stove Microwave with Vent, Washer And Dryer, Custom Hand Built Play Set In Back Yard. (id:27910)
RE/MAX Dynamics Realty
17 James Street
Amaranth, Ontario
Charming Detached Bungalow in Amaranth, Ontario. Welcome to this exquisite detached bungalow, nestled in the serene community of Amaranth. Situated on a spacious half-acre lot, this home offers over 2,600 square feet of elegantly designed living space. Three generously sized bedrooms, 3 bathrooms, 3 car garage with access to the basement from the garage. Beautiful oversized manicured and fenced backyard with a storage shed, 20ft by 12 ft deck accessible from the kitchen and a remote operated electric awning. Exquisite side manicured and enclosed side yard perfect for a future 16ft by 32 ft pool or for relaxing and entertaining. Hardwood / laminate flooring throughout. Wood burning fireplace in the family room and a gas fireplace in the basement. Kitchen featuring stainless steel appliances, gas stove, Corian countertops, solid oak cabinets with a pantry, lazy susan, big window and walkout to backyard deck. This bungalow is a true gem, offering both privacy and convenience. The meticulously maintained yard and spacious interior enhance the property's appeal, making it an ideal retreat for families or those seeking tranquility. Don't miss the opportunity to make this remarkable warm and inviting home yours! (id:27910)
RE/MAX Realty Services Inc.
31 Academy Street
Ancaster, Ontario
Welcome to the original Ancaster village! This charming bungalow is situated on a large lot in the highly sought after neighbourhood of Maywood. Enjoy the convenience of quick access to major highways perfect for commuters from Niagara to Toronto, walking distance to weekend activities such as family splash pad, Village Green park, tennis club, Tiffany Falls hiking trails, Ancaster Library, and the newly erected Memorial Arts Centre. Take advantage of the Hamilton Golf and Country Club, weekday farmers market, and the Wilson street shopping and dining (Rousseau House, Brewers Blackbird, the new Trails Cafe) as well as being in the desirable catchment for Rousseau Elementary. This residence offers comfort and charm with an updated kitchen, newly renovated full bathroom on the main floor as well as a second full bath in a fully finished basement that provides 1900 sqft of total livable space. Enjoy your morning coffee overlooking a meticulously maintained vibrant backyard that boasts matured perennials and trees, a detached garage perfect for a hobbyist or extra storage space, as well as a large patio for hosting or relaxing and soaking up with tranquil landscape! This home will not disappoint. (id:27910)
Revel Realty Inc.





