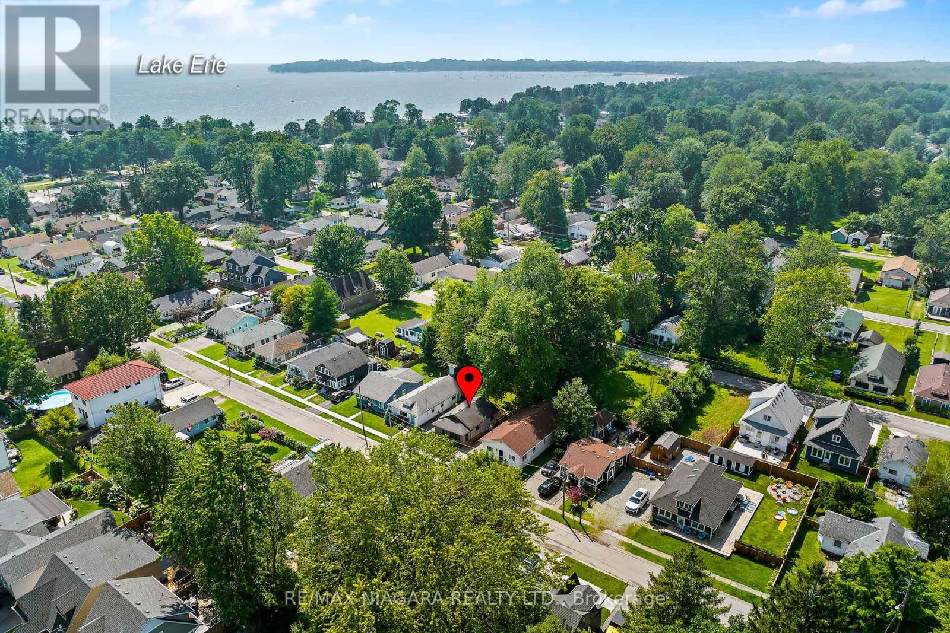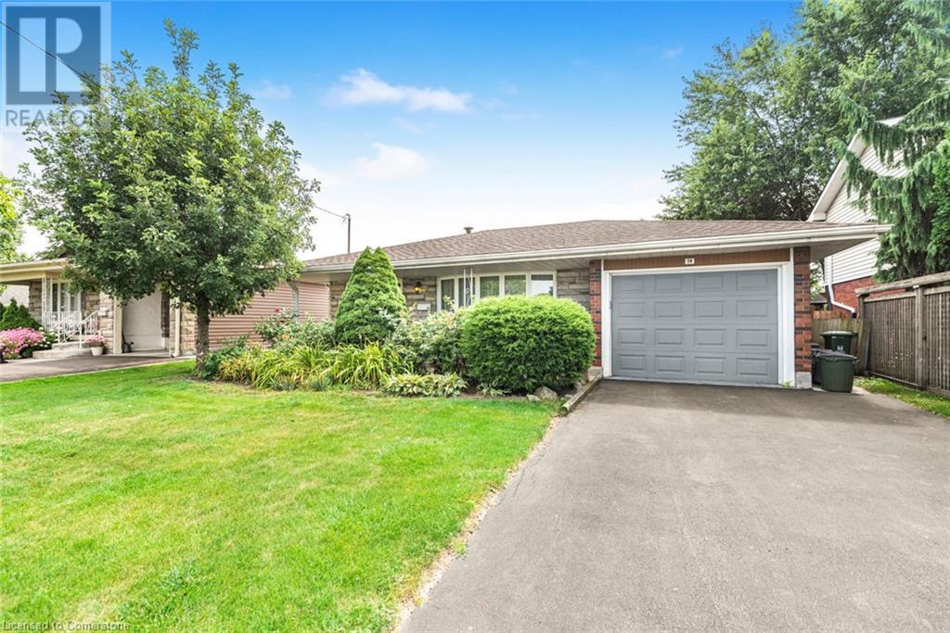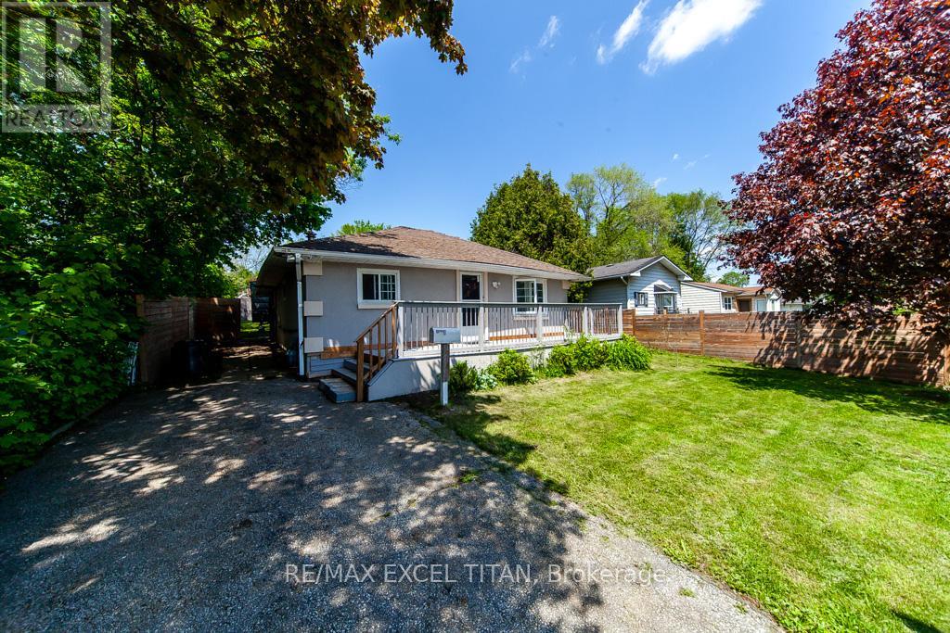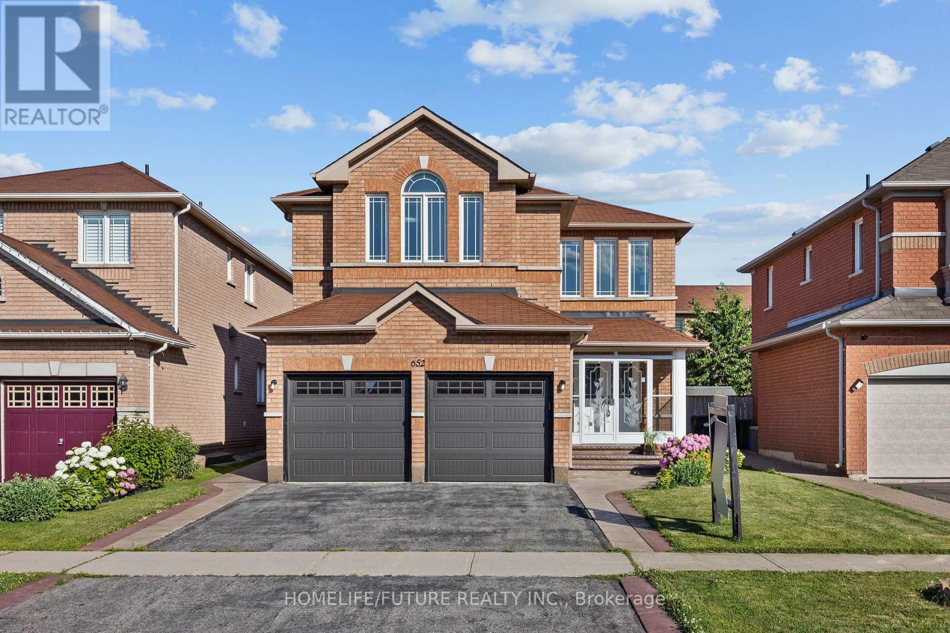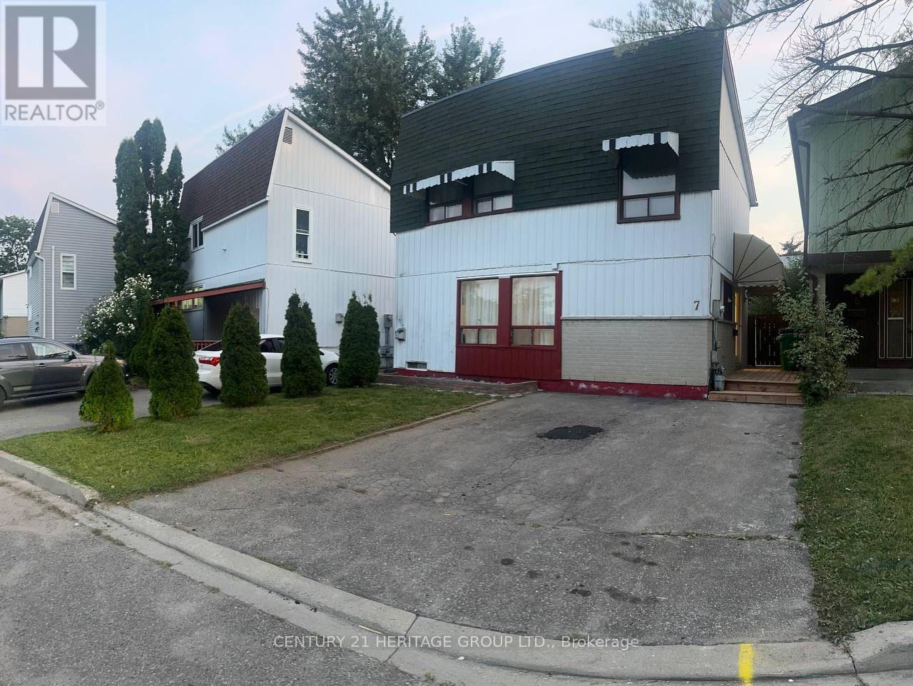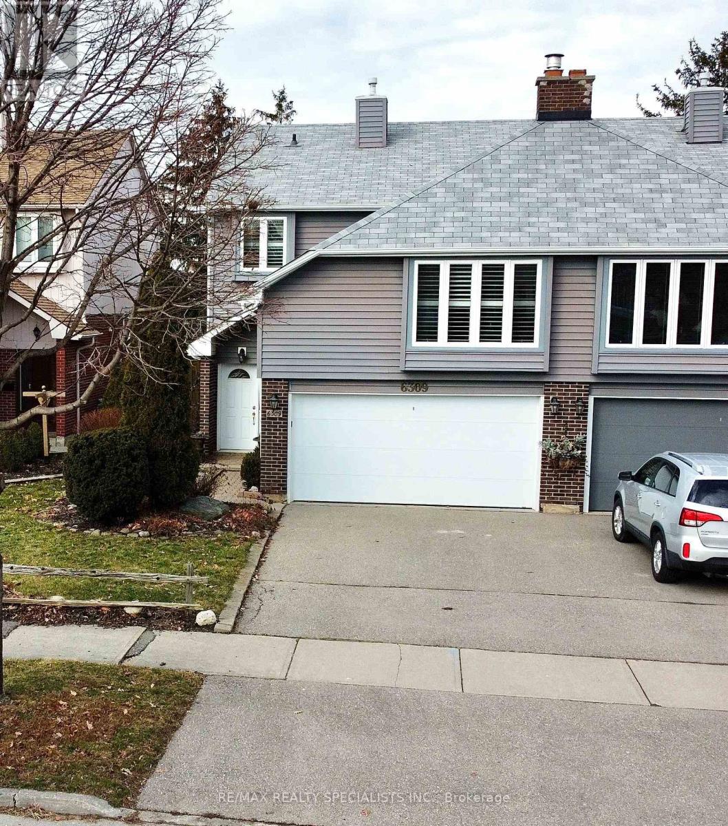38 Riverside Trail
Trent Hills (Campbellford), Ontario
HAVEN ON THE TRENT MODEL HOME IS FOR SALE! LIVE IN TRANQUILITY AT HAVEN ON THE TRENT IN THIS NEWLY FINISHED DREAM HOME ON A BEAUTIFUL WOODED LOT, LOCATED BESIDE THE TRENT RIVER AND CONSERVATION PARKS. McDonald Homes presents ""THE OAKWOOD"" offering over 3500 sq ft of finished living space in this 4 bedroom, 3 bath bungalow with gorgeous finishes & features throughout that one would expect from a model home build. Open concept main living area with soaring 9ft ceilings. The Great Room boasts a floor to ceiling gas fireplace with cultured stone. The massive Gourmet Kitchen, custom-built by Paul Holden, features beautiful ceiling height cabinetry, quartz countertops, natural wood open shelves, slide outs in pantry, prep station and an oversized sit-up Island. Enjoy picturesque views through the windows and patio doors which lead out to the composite deck. Large Primary Bedroom with Walk In closet, and a luxury ensuite with Walk In Glass & Tile shower. The second large bedroom can be used as den or an office...work from home with available fibre internet. Oversized 2.5 car garage with interior access to the laundry room. Quality Luxury Vinyl Plank and Vinyl Tile flooring throughout Main Floor. Enjoy the convenience of municipal water, sewer & natural gas services. Includes Central Air & 7 year TARION New Home Warranty. Minutes to downtown, library, restaurants, hospital, public boat launches, Ferris Provincial Park and more! A stone's throw to the future Trent Hills Recreation & Wellness Centre with swimming pool, ice rink & more. Immediate possession is available. WELCOME HOME TO HAVEN ON THE TRENT! (id:27910)
Royal LePage Proalliance Realty
58 Riverside Trail
Trent Hills, Ontario
HAVEN ON THE TRENT-BUILD YOUR DREAM HOME ON A BEAUTIFUL 250ft DEEP LOT, LOCATED BESIDE THE TRENT RIVER & CONSERVATION PARKS. McDonald Homes presents ""THE OAKWOOD"", offering 1815 sq ft finished main floor living space. A beautiful, front covered porch welcomes you into the foyer. Open concept main living area. The Massive Gourmet Kitchen features beautiful custom cabinetry, prep station and an oversized sit-up Island perfect for entertaining. Enjoy picturesque views through the windows and patio doors which lead out to the back deck, so you can relax and enjoy the nature that surrounds you. Large Primary Bedroom with WI Closet & Ensuite. Second bedroom can be used as den or office...WORK FROM HOME with available Fibre Internet! Full basement which you can upgrade now or later with 2 additional bedrooms, bathroom & Recreation Rm. Oversized 2.5 car garage with direct access to Main Floor Laundry Room. Includes quality laminate/Vinyl Tile flooring throughout Main Floor, Central Air & 7 year TARION New Home Warranty. Enjoy the convenience of Municipal Water, Sewer & Natural Gas. CHOOSE FROM SEVERAL FLOOR PLANS THAT ARE AVAILABLE FOR THIS LOT. Minutes to downtown, library, restaurants, hospital, public boat launches, Ferris Provincial Park and more! A stone's throw to the Trent Hills Recreation & Wellness Centre set to open this Fall 2024. Winter/Spring/Summer 2025 Closings Available. WELCOME HOME TO HAVEN ON THE TRENT! (id:27910)
Royal LePage Proalliance Realty
463 Mornington Street
Stratford, Ontario
A rare opportunity to own this bungalow with a fantastic layout in the desirable Bedford Ward neighborhood. This home boasts a large kitchen perfect for entertaining that leads into a beautiful sunroom with walkout to new large deck and fully fenced back yard. A spacious primary bedroom with 3pc ensuite, and full walk-in closet will be sure to impress. Laundry room thoughtfully located on the main floor with access to the garage and backyard. Finished basement with large kitchen, rec room with a gas fireplace, bedroom, bathroom, huge den and separate entrance make it a perfect spot for Granny! Massive garage allows for 2 cars to be parked with plenty of space for a riding lawn mower and all your toys and tools! This massive lot is over 220 feet deep and needs to be seen in order to truly appreciate it's size! Many expensive upgrades done to the home such as: Windows (excluding sunroom) 2022, Fencing and Deck 2021, Custom solid maple kitchen and quartz countertop 2021, Upstairs appliances (washer, dryer, dishwasher, fridge and stove) replaced in 2021, HRV air exchanger 2023, permanent gutter guard 2022. Walking distance to Downtown Stratford, the river, schools and Stratford Golf and Country Club! (id:27910)
Sutton Group Quantum Realty Inc
10 Rosewood Avenue
Guelph (Onward Willow), Ontario
Nestled on a picturesque and charming street, this quaint red brick bungalow is bursting with character and warmth. This fully finished home offers a perfect blend of classic charm and modern convenience. As you step inside, you'll be greeted by a bright and inviting living area that flows seamlessly into the three generously sized bedrooms on the main floor, providing plenty of space for family and guests. The kitchen is well-appointed with ample cabinetry and counter space, making meal preparation a breeze. The finished basement is a true highlight, offering a large recreation room ideal for entertaining, a convenient powder room, and loads of storage for all your needs. Outside, you'll find a spacious detached garage, perfect for parking and additional storage. The beautifully landscaped yard offers a serene retreat, with plenty of room for outdoor activities and gardening. Located in a friendly and welcoming neighbourhood, this home is close to schools, parks, shopping, and all the amenities you could need. Don't miss the opportunity to make this charming bungalow your forever home! (id:27910)
Royal LePage Royal City Realty Ltd.
107 Byron Street
Quinte West, Ontario
Welcome to this beautifully upgraded 2-bedroom, 1-bathroom bungalow blending modern amenities with timeless charm. New front walkway on to a cedar deck to a bright modern space with an open concept layout. Natural light floods the living space, creating a warm and inviting atmosphere. The private backyard, accessible through a new patio door leading to the back deck, boasts a decent size yard and is fully fenced, offering a retreat for relaxation, gardening, or entertaining. An unfinished basement with laundry and lots of storage space in the lower level. Located in a desirable neighborhood, this bungalow is close to schools, hospital, the scenic Trent River, minutes to YMCA, Highway 401, Downtown and CFB Trenton. Ideal for families and outdoor enthusiasts alike, first time home buyers, investors and those looking to downsize. Don't miss the opportunity to own this charming and modernized bungalow. Come and experience all it has to offer! (id:27910)
Century 21 Lanthorn & Associates Real Estate Ltd.
131 Jacks Way N
Wellington, Ontario
Welcome to 131 Jacks Way. This Less Than A Year Old, Spacious Custom Built Semi-Detached Offers More than what you Expect, Open concept Kitchen and Dining and Living Rooms and Walk Out to Covered Rear Patio. Brand New S/S Appliances, Custom Built Cabinets, Stunning Granite Counter Top and Island. This model has 1280 SqFt. on the Main Floor with a Spacious Principal Bed Room with a 3Pc Ensuite and Walk-In Closet. There is a second Main Floor Bedroom, Main Floor 4pc Bathroom combined with Laundry Room. Beautiful Oak Staircase leading to Partially Finished Basement with Finished 3rd Bedroom and Large Finished Rec Room. There is also a Large 4th Room that is Framed and Wired that can be used as 4th Bedroom or Home Office. Lots of Extra Storage Plus a Rough In 3 Pc Washroom Ready for your finishing touches to complete the Basement. Rear Covered Patio with Gas Connection. Built In Garage and 3 Car Driveway - Builder will Pave it around November 2024 with option to widen for additional parking. Tarion Warranty. Close to School, Parks and Recreation Centre. A Must See. Taxes have not been assessed yet. The extra deep lot is also pie shaped that is 50 feet wide at the rear (as per Geowarehouse) with no neighbours behind. Beautiful quiet court with no thru traffic and pathway to the park/splash pad just a few minutes walk away! (id:27910)
One Percent Realty Ltd. Brokerage
81 Granite Ridge Trail
Hamilton, Ontario
Exceptional 2 yr NEW Greenpark home on premium lot with NO backyard neighbours. Extensively upgraded 2800 ft.+ home, 4 bedrooms, 3 bathrooms & parking for 6 vehicles. Exquisite finishes include 5 matte finished oak hardwoods on main level, 9 ceilings, gas fireplace, upgraded lighting, main floor office, contemporary kitchen & primary ensuite with upgrades galore! Captivating curb appeal with double door entry with custom glass inserts, custom address sign & covered porch. Entryway is warm & welcoming featuring designer tiles! Expansive Living room/Dining room perfect for entertaining. Contemporary kitchen with extended cabinets, stainless steel appliances including gas stove, spice rack, pots and pan drawers, two pantries, water softener. Brilliant white quartz counters & backsplash with breakfast bar. Separate eat-in area with sliding door to backyard. Open to Great room with gas fireplace and big bright windows. Work from home in your private main floor office with glass door. Access upper level via wood stairs with iron pickets. Laminate flooring throughout 2nd level! NO CARPETS! Upstairs enjoy your private escape to primary bedroom retreat with 2 walk in closets. Stunning 5 piece spa ensuite with frameless glass shower, soaker tub, double sinks. This makes early mornings easy! 3 additional well sized rooms. 2 bedrooms share Jack and Jill bathroom with access to walk out balcony. 4th bedroom with private ensuite. Upstairs laundry makes this chore a breeze. Unfinished lower level is ready for your touches with upgraded windows. Cold cellar. Additional features & upgrades include A/C 2023, water softener, central vacuum & humidifier, 200 amp electrical service. Outside enjoy fully fenced premium lot backing onto school, multiple gate access, light landscaping. NO SIDEWALK in front with 6 car parking! Easy access to Bruce trails, parks, highways, schools, shopping and more. Don't miss this FAMILY FRIENDLY neighbourhood! TRULY MOVE IN READY! (id:27910)
Royal LePage Real Estate Services Ltd.
2107 Country Club Drive
Burlington, Ontario
Beautifully renovated Millcroft home on a 60’ wide corner lot! This stunning, turnkey home with over 2,600 sq feet of living space, offers an impressive blend of modern updates, and timeless luxury and comfort. Upon entering, you’ll be greeted by a bright and open main floor, enhanced by new wide-plank Oak flooring throughout. High end appliances and built in cabinetry can be found throughout the kitchen and breakfast bar that flows seamlessly into the dining room, perfect for entertaining! Upstairs, you will find two large bedrooms plus the extra-large primary suit with double walk-in closets and spacious ensuite. Downstairs, the fully furnished recreation room awaits! With an additional bedroom or office and an abundance of storage space. The mature lot is a highlight, providing an oversized patio ideal for leisurely afternoons or evening gatherings under the stars. Additionally, the home includes a double car garage and a stamped concrete driveway, combining convenience with exceptional curb appeal. Key Dates: Windows 2023, Renovations 2023, A/C 2020, Furnace 2020. (id:27910)
RE/MAX Escarpment Golfi Realty Inc.
8930 County 9
Dunedin, Ontario
Welcome to your new home in the picturesque hamlet of Dunedin, just a stone's throw from the charming town of Creemore. This beautiful property sits on a tranquil quarter-acre lot complete with a fire pit and an heirloom apple tree. With over 1,600 square feet of living space, this home features 4 bedrooms, ideal for family and guests, and 3 bathrooms, including a convenient ensuite. Hardwood floors throughout add warmth and elegance to every room. The main floor boasts an open-concept living area with a large eat-in kitchen and designated dining space. The lower-level family room has its own entrance and a cozy wood stove, perfect for aprs-ski gatherings with friends and family. The nearby Dunedin River Park offers opportunities for swimming, playing, and enjoying the picturesque natural surroundings. Close to ski clubs, the Bruce Trail, and 6 minutes from Creemore, known for its artisanal shops, local breweries, and vibrant community events. This home is perfect for those looking to escape the hustle and bustle of city life while still enjoying easy access to amenities and outdoor activities. Whether you're seeking a permanent residence or a weekend retreat, this Dunedin gem is a must-see! (id:27910)
RE/MAX Hallmark Chay Realty Brokerage
71 Lavender Place
Vaughan (East Woodbridge), Ontario
Turnkey Living on Lavender! Located In The Heart Of Woodbridge, this cozy detached delight has been renovated top-to-bottom, ready for a young couple or small family to call it home. Brand new kitchen with Samsung Bespoke Kitchen appliances (2024), Samsung washer & dryer (2024), pot lights throughout (2024), hardwood on main and upper (2024), tile on main (2024), new garage door (2024), renovated bathrooms (2024), renovated basement (2024), new Lennox AC (2024), new Lennox Furnace (2024). Tons of amenities nearby at Weston and Highway 7 such as Giovanni Cabatto and Chancellor Park, Father Bresanni High School, St. Gabriel the Archangel Elementary School, Blue Willow Public School, Shopping and Groceries at Fortinos and Walmart, Transit Options And Easy Access To Major Highway 400 And 407. Check it out! **** EXTRAS **** Ample parking and a lovely backyard as well! (id:27910)
Real Broker Ontario Ltd.
323 Oxford Avenue
Fort Erie (Crystal Beach), Ontario
Less than a five minute walk from gorgeous and endless white sand beaches of Crystal Beach. Nestled in the heart of charming Crystal Beach, this completely renovated 3-bedroom bungalow offers you the perfect opportunity to enjoy Crystal Beach with peace of mind. This open concept bungalow has been beautifully renovated in modern coastal charm. There's nothing to do but place your beach chairs into the sand! Lots of time to enjoy this sunny and hot summer days. Step outside onto your back deck and feel your worries melt away as you spend evenings relaxing with your family and friends. (id:27910)
RE/MAX Niagara Realty Ltd.
RE/MAX Niagara Realty Ltd
14 Calvert Avenue
Hamilton, Ontario
Quality never goes out of style! This all brick 4 level backsplit has been lovingly maintained over the years. It features pristine hardwood floors on the main levels and under the carpet in the bedrooms. The lower level is only 4 feet below grade and sundrenched with oversized windows and a side entrance. This home features vinyl windows, 25 year shingles, insulated garage door and level asphalt paved driveway. Room measurements are considered to be approximate buyer to do own due diligence. (id:27910)
Royal LePage State Realty
A - 278 Pasadena Drive
Georgina (Keswick South), Ontario
A Private Bedroom with its own outdoor access. Two Rooms are available for Rent and Both Can Be Rented under One Lease. If two rooms monthly is $2200. 2 Parking Spaces Available Per Room Included in Rent. Each Room has its own Separate Private Outdoor Access. Shared Use of Kitchen, Laundry, Bathroom, Dining Room. Home on a Large Lot With Access to Two Streets. Entrances to Rooms are located on the back street. Kitchen and Bathroom Sink with Quartz Countertops and Recent Renovations in Exterior and Interior. Fully Furnished. Beautiful nature all around and a short walkto Lake Simcoe. Just 5 minutes drive to the 404. Tenant Responsible for 1/4 of utilities if renting1 Room Or 1/2 of utilities if renting 2 Rooms (Units A and B). **** EXTRAS **** Bed, Closet, Chair, Side tables included in Room. Shared use of: S/S Appliances: Fridge & Stove, Over the Stove Microwave with Vent, Washer And Dryer. (id:27910)
RE/MAX Dynamics Realty
28 Wingrove Street
Markham (Wismer), Ontario
Immaculately Well-Maintained Semi-Detached House With 4+2 Bed 4 Bath 1+1 Kitchen In High Demand Wismer. 9Ft Ceiling @ Main Fl With Very Functional Open Concept Layout. Hardwood Fl Thru-out Main & 2nd Fl. Pot Lights Thru-out Main Fl. Upgraded Modern Kitchen W/Quartz Countertop & Central Island. Upgraded 2 Bathrooms On 2nd Fl With Quartz Countertop, New Sink & New Faucet. Finished Basement (2022) With Separate Entrance Includes Laminate Fl, 1 Large Recreational Room, 2 Bedrooms, 3Pc Bath, 1 Kitchen & Pot Lights. Good Rental Income. Interlocking @ Front & Back Yard. Interlocking Driveway Can Park 3 Cars. Mins To Top Ranking Schools Wismer P.S & Bur Oak S.S. Close To Park, Restaurant, Supermarket And All Amenities. The Convenience Can't Be Beat. This Home Is Perfect For Any Family Looking For Comfort And Style. Don't Miss Out On The Opportunity To Make This House Your Dream Home! A Must See!!! **** EXTRAS **** Upgraded Light Fixtures. AC (2020). Roof (2020). Furnace (2019). (id:27910)
Anjia Realty
652 Twain Avenue
Mississauga (Meadowvale Village), Ontario
Don't Miss This Desirable Layout Meadowvale Village Community House Which Has 4 Bedrooms 4 Washrooms New Pot Lights, Vanities, Light Fixtures, And Freshly Painted 9ft Ceiling, Gas Stove Possible Side Entrance For The Basement Prime Locations And Minutes Away From Banks, Mall, Food Basic, Nofrills, Schools, Public Transit, Park & More. (id:27910)
Homelife/future Realty Inc.
7 Grand River Court
Brampton (Northgate), Ontario
Great opportunity for first time home buyer's or if moving up. Detached 3 bedroom home with in-law suite with separateentrance. Thus home offers huge living room w/ gas fireplace, separate dining room and added rec room on main floor. Close proximity to Chinguacousy park & bramalea city centre, libraries, schools, plaza & community centres. Perfect family home for your holidays get together. **** EXTRAS **** All elf's, stove, 2 fridges, washer/dryer, all window coverings. (id:27910)
Century 21 Heritage Group Ltd.
90 Orchard Point Road Unit# 109
Orillia, Ontario
Top 5 Reasons You Will Love This Condo: 1) This exclusive ground-floor waterfront condo is a true gem, offering an unparalleled blend of luxury and comfort featuring two spacious bedrooms, two elegant bathrooms, a versatile den equipped with a fitted deck and custom shelving, and an expansive balcony with breathtaking panoramic views of Lake Simcoe and the meticulously landscaped private grounds 2) The open-plan living area and kitchen, masterfully designed for contemporary living, feature a stunning granite island as the centrepiece, complemented by rich hardwood floors and a myriad of high-end upgrades that add both style and functionality to the space 3) The primary bedroom offers a private retreat with direct balcony access, creating a seamless indoor-outdoor connection and is further enhanced by a luxurious ensuite bathroom featuring a separate walk-in glass shower, a sumptuous soaker tub, elegant granite countertops, and rich hardwood flooring that enhances the room's sophisticated ambiance 4) This unit includes the convenience of two side-by-side parking spaces and lockers strategically located near the elevators, along with a wealth of recreational facilities within the building, including a sparkling pool, a state-of-the-art gym, elegant social rooms, and a games room featuring a pool table 5) Fantastic location within easy reach of downtown Orillia, beautiful beaches, scenic parks, walking trails, and local amenities complete with easy access to Highway 11. Age 6. Visit our website for more detailed information. (id:27910)
Faris Team Real Estate Brokerage
1460 Wallbridge Loyalist Road
Belleville, Ontario
This five bedroom raised bungalow is the perfect balance of rural living and access to the convenience of the city. A five minute drive from the city of Belleville, and a five minute walk from Tuckers Corners. This property features ample parking with designated spaces to accommodate a large family, students from the nearby college, or short-term guests visiting the many beautiful destinations in the Hastings & Prince Edward County. Enjoy the view of the freshly landscaped backyard from your spacious sunroom while the aroma of wood burning heat fills the air. (id:27910)
Royal LePage Proalliance Realty
23 Northglen Avenue
St. Catharines, Ontario
Welcome to the beautiful custom built 23 Northglen ! Located in the sought after north of St Catharines - just minutes walk from Sunset Beach and in the heart of Niagara wine country! This home that has been finished throughout with quiet sophistication ! Features include: bamboo flooring, 8 baseboards, bloblock windows in the kitchen, metal roof (2022 - transferrable 50 year warranty), second floor stacked washer and dryer, vauted ceiling in primary bedroom - plus massive walk in closet, large shed in well cared for very private backyard, large patio area under roofing, 2 main line BBQ hook ups, under lawn sprinkler system, Skylights making for a very bright and light home. An energy efficient high-efficient home including a tankless water heater. Future Hoverlink Port is just 5 minutes walk away ( 30 mins to Toronto). Watch the Matterport 3D Virtual Tour ( look up) then come and see for yourself with a private showing ! (id:27910)
One Percent Realty Ltd.
181 Plains Road W Unit# 41
Burlington, Ontario
A stunning executive townhome located in Aldershot which is one of Burlington's most desirable areas. This open concept home is bright and spacious with its 9' ceilings and features gleaming hardwood floors and pot lights throughout the main level. The updated kitchen is sure to impress and features gorgeous dark granite counters, sleek glossy subway tile backsplash, loads of prep and pantry space, modern stainless-steel appliances and a built-in breakfast bar. The spacious dining area is an entertainer's dream and has room for larger table for all your dinner guests and features a walk-out to the private balcony. (BBQ?s permitted!) The living area features large windows for plenty of natural light for curling up with a great book. The convenient 2-piece bathroom by the stairs completes this level. Moving upstairs you'll find 2 large bedrooms finished with hardwood floors, including a primary bedroom with an impressive vaulted ceiling, huge walk-in closet, and enough space for both a king size bed and home office desk. A 4-piece bathroom and convenient laundry complete the upper floor. You'll love the neighbourhood as you'll be just steps to great shops, parks like LaSalle Park by the lake, trails like the Hidden Valley trails, nearby Royal Botanical Gardens, Burlington Golf and Country Club, the GO Train and so much more. Take note of the low condo fee, and plenty of guest parking. This home is a must see! (id:27910)
Royal LePage Burloak Real Estate Services
1155 Paramount Drive Unit# 22
Stoney Creek, Ontario
This stunning end-unit townhome offers an exceptional blend of luxury and convenience. With 3 bedrooms, 2 baths, and over 1700 square feet of living space, this home is filled with high-end finishes and luxurious upgrades. The open-concept main floor is perfect for entertaining, featuring a spacious living room, a formal dining room, and a beautiful custom kitchen. The kitchen boasts an island, upgraded appliances including a Cafe series fridge and gas range, granite countertops, and completely upgraded cabinetry with convenient features such as pot/pan drawers, a pantry, spice drawers, and a recycling area. You can also access the balcony from the kitchen, making it ideal for outdoor grilling and relaxation. Upstairs, you'll find 3 generously sized bedrooms, each with ample closet space. The lower level offers a versatile space that can be used as a home office, recreation area, or peaceful retreat. It includes a gas fireplace with a thermostat and a walk-out to the fully fenced yard, which features a brand new aggregate patio. This family-friendly neighbourhood is truly unbeatable, backing onto shared green space ideal for children and pets. It's conveniently located near schools, a recreation center, a conservation area, and a golf course, with easy access to the Red Hill and Linc expressways. You'll also find all other amenities close by, including entertainment, restaurants, and shopping. (id:27910)
Royal LePage Burloak Real Estate Services
11 Trent View Road
Kawartha Lakes, Ontario
Welcome To 11 Trent View Road In Kirkfield! This Stunning Raised Bungalow Is Located In The Historical Community Of Kirkfield And Boasts 84ft Of Waterfront On The Trent Severn Waterways, Offering Direct Access To Both Balsam Lake And Mitchell Lake. Enjoy Deeded Shoreline With Your Very Own Private Docking! Featuring 3 Bedrooms And 3 Baths, This Home Is A True Gem. The Open Concept Eat-In Kitchen Walks Out Onto A Deck Where You Can Relax And Enjoy The View Of The Water. The Walkout Basement Adds Extra Living Space, While The Attached Garage And Detached Vehicle Garage Provide Ample Parking. Gleaming Hardwood Flooring Graces The Upper Level, Complementing The Beauty Of The Interior. Outside, Be Enchanted By The Stunning Perennial Gardens That Surround The Property. Just An Hour And A Half From The GTA, This Waterfront Oasis Is The Perfect Escape. Don't Miss Your Chance To Own This Slice Of Paradise! **** EXTRAS **** 87.29 ft x 318.11 ft x 50.37 ft x 15.90 ft x 18.31 ft x 324.48 ft (id:27910)
Revel Realty Inc.
408 Dalgleish Trail
Stoney Creek, Ontario
Welcome to 2019 built, 2920 S.F above grade area, 2 storey elegant house with 5 bedrooms, 3.5 baths in the highly desirable new Summit Park Neighbourhood on huge premium lot of 124 feet deep and 49 feet wide at the back. Offers rare main level bedroom with ensuite privilege walk-in closet, also upgraded to oak staircase, 9 feet main floor ceiling and rounded corners on 2nd level. No neighbors on the front and back. Enjoy the beautiful countryside views at the back and picturesque pond view at the front. Steps to, Walmart, Canadian Tire, banks, restaurants and many of other chain stores. Water heater & HRV are rental. 3 pc washroom rough-in, in the basement. (id:27910)
RE/MAX Escarpment Realty Inc.
6309 Starfield Crescent
Mississauga (Meadowvale), Ontario
VERY RARE, BACKING ONTO TRAILS, NO HOMES BEHIND , DOUBLE CAR GARAGE ! Bright And Spacious 4 Br Semi Detached, Approx 2000 sq ft, Plus Finished Basement Featuring New Custom Kitchen (Aug 24) with NEW B/I SS Appliances (24) Pot Lights, Updated Bathrooms with Custom Vanities(Aug 24), Oversized Family Room/Primary Suite W/Gas Fireplace & Crown Moulding, & Generous Storage Room, Freshly Painted Throughout, California Shutters Throughout, New Berber Carpet (July 24') Walk-out From Living Room To Multi-Tiered Deck And Fully Fenced, Professionally Landscaped Backyard, Situated At The End Of The Court , Backing Onto Wabukayne Trail! **** EXTRAS **** Stainless Steel Fridge (Aug 24), Stainless Steel Stove(Aug 24), Stainless Steel B/I Dishwasher(Aug 24), Stainless Steel B/I Microwave (W/Fan Vented outside) Washer, Dryer, Chest Freezer In Basement, Fridge in Garage, Garage Door Opener (id:27910)
RE/MAX Realty Specialists Inc.











