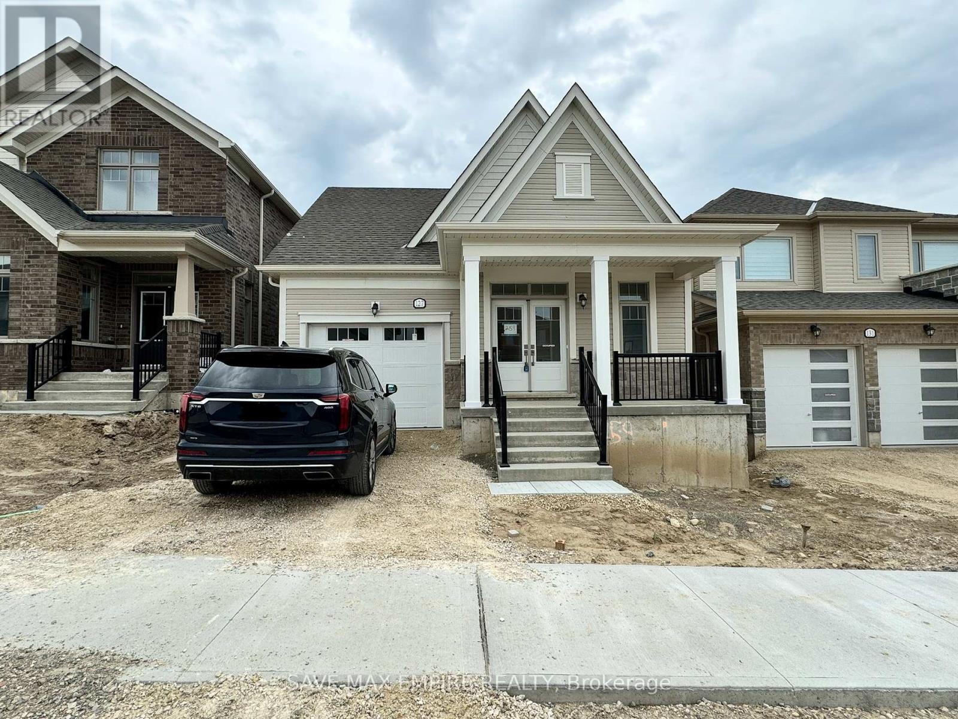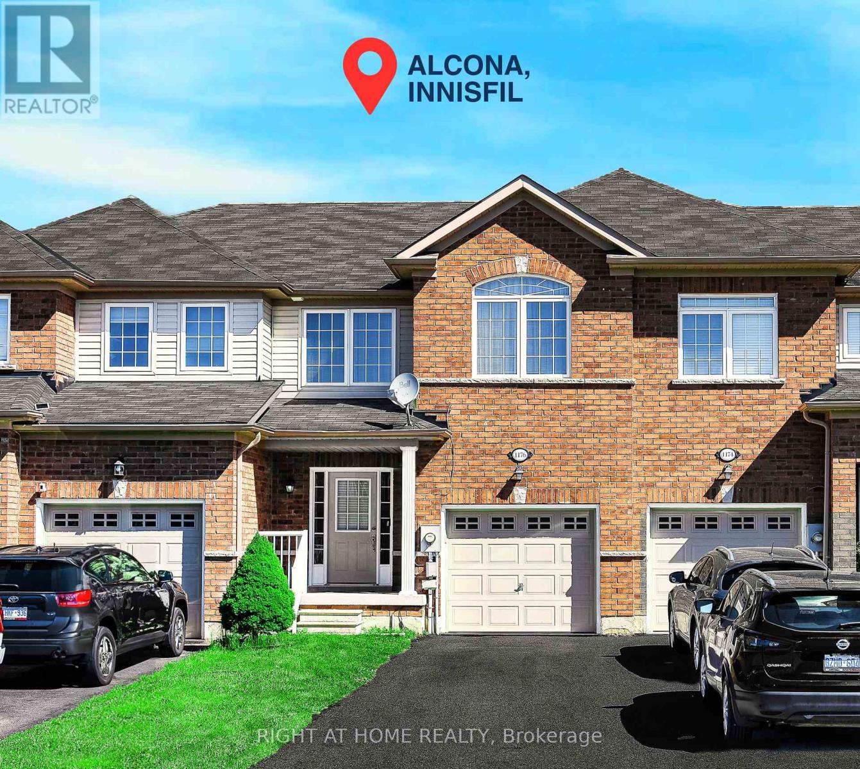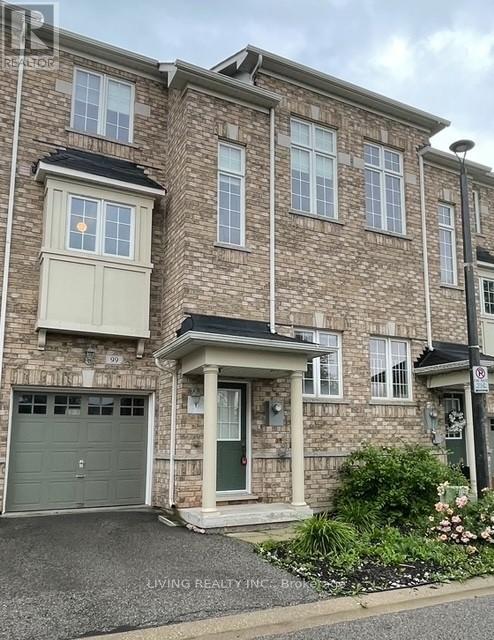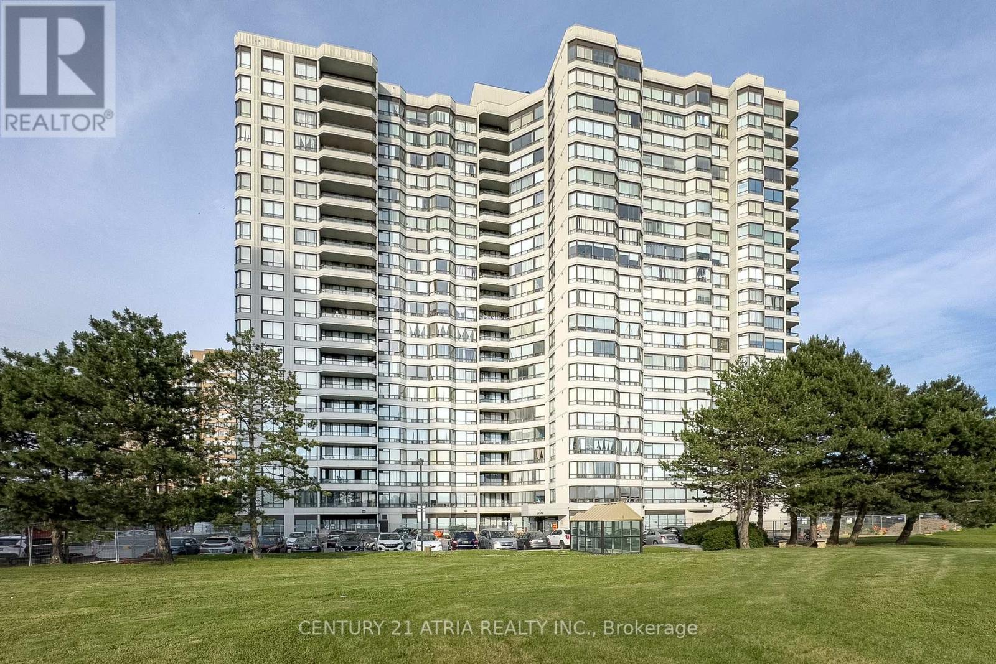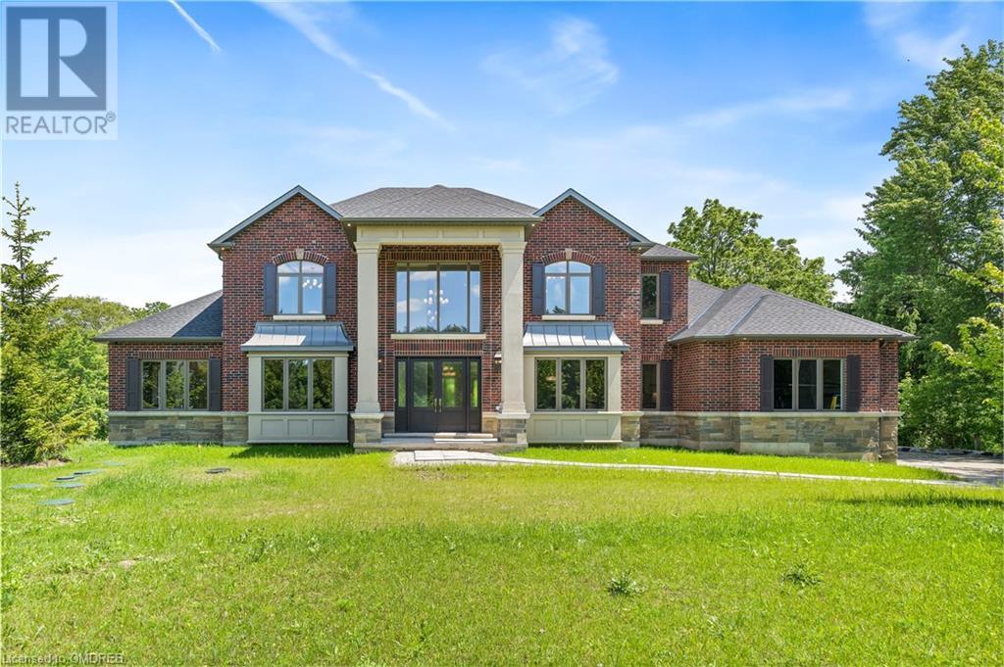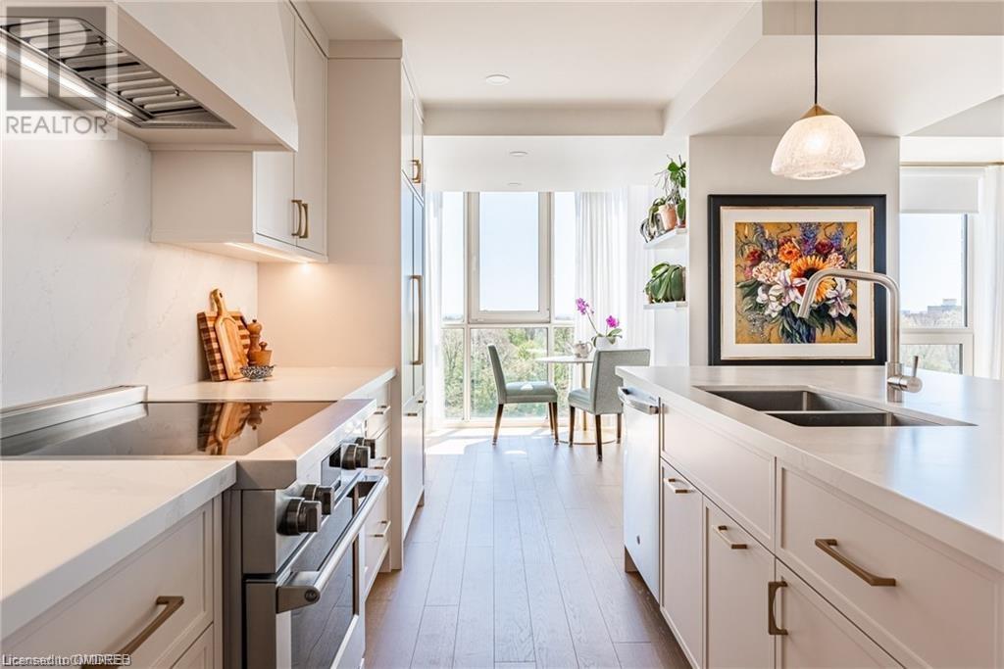3003 - 390 Cherry Street
Toronto, Ontario
Your chance to call the vibrant Distillery District home is here! This well maintained one bedroom unit features wall-to-wall windows and a large balcony with incredible city views from the 30th floor. Enjoy extensive building amenities including a 24-hour concierge, party room, games room,yoga studio, and an outdoor pool and root fop BBQ deck; just in time for summer! Quick access to the TTC Streetcar line on Cherry Street, or enjoy a walk downtown along the Esplanade. Take advantage of the many restaurants and shops in the Distillery or nearby Canary District, before taking in a show at Soulpepper. Nature lover? Take a short walk to Cherry Beach or the Martin Goodman Trail. This lively neighbourhood will keep you engaged all year long with festivals, live music, and of course,its famous holiday Winter Village! (id:27910)
RE/MAX Ultimate Realty Inc.
Ph11 - 50 Dunfield Avenue
Toronto, Ontario
Experience unparalleled luxury in this pristine, newly built Midtown penthouse at the prestigious intersection of Yonge St and Eglinton Ave in Toronto. Developed by Plazacorp, this 2-bedroom, 2-bathroom residence includes a parking spot and a storage locker. Spanning 817 square feet, the penthouse features an intelligently designed floor plan. The interior is adorned with quartz countertops, stainless steel appliances, and large picture windows that flood the bedrooms with natural light. The east-facing unit boasts an expansive private balcony with breathtaking city views. Located just a short walk from Eglinton Subway Station, this penthouse is ideal for young professionals or families seeking convenience. Enjoy seamless access to public transit (subway, LRT, buses), shopping centers, restaurants, bars, banks, and office buildings, offering the ultimate urban living experience. **** EXTRAS **** World Class Fabulous Amenities Hot Tub, Bar Area, Catering Kitchen, Media area, Meeting/Dining Room, BBQ Area, Guest Suite, Swimming Pool, Outdoor Lounge Area, 24 Hour Concierge Service, Bike Studio, Yoga Room, Steam Room & Much More! (id:27910)
Harvey Kalles Real Estate Ltd.
1295 Clarriage Court
Milton, Ontario
Low Maintenance No Grass to Cut!! This 3 Bedroom 3 Bath Executive Freehold Townhome Features a White Kitchen with Granite Counter, White Subway Tile Backsplash and Stainless Appliances. Spacious and Bright Family Room With Hunter Douglas Silhouette Window Coverings, Walk out to Balcony overlooking Front Gardens. 2 Pce Powder Room Large Master Bdrm with Built in Makeup/Desk Area. Walk out to Balcony. Master Ensuite with White Cabinetry and White Granite Counter. Large Glass Shower. Additional 4 Pce Bath with White Cabinetry and White Granite Counter. White Tub & Shower. Extra long Driveway Fits 2 Cars Plus Inside Entry From Garage. Main Floor Mud Room with Sink, Central Vac. Front Load Washer & Dryer Great Location Close to Shopping, Schools, Restaurants & Hwys A Must See! (id:27910)
RE/MAX Aboutowne Realty Corp.
127 Rea Drive
Centre Wellington, Ontario
Discover this brand-new raised bungalow. This pristine, never-lived-in Property offers modern living with a thoughtfully designed layout. Enjoy the convenience of a dedicated laundry area on the main floor, making daily chores a breeze. The location is ideal, situated close to all amenities, ensuring that shopping, dining, and other essentials are just moments away. The bright and spacious interior features contemporary touches throughout, providing a welcoming and comfortable living environment. With ample natural light and a sleek design, this home is perfect for anyone looking to enjoy a fresh start in a new space. (id:27910)
Save Max Empire Realty
157 Fish And Game Club Road
Quinte West, Ontario
Discover serenity in this meticulously crafted 2-bed, 2-bath 1800+ sq ft bungalow boasting a walk-out basement. The allure begins with a stunning Rockwood custom maple kitchen, adorned with quartz countertops, a gas stove, and a charming coffee bar. Admire the vaulted ceilings in the living room, framing panoramic views of a picturesque rolling pasture through expansive windows. Built from the ground up with an ICF Foundation to the rafters, this home promises exceptional insulation and durability. Stay cozy by the unique Nova Supreme woodstove, a testament to warmth and style. The primary suite offers tranquility, featuring a walk-in closet, an ensuite bath, and patio doors opening to a rear deck. Convenience meets elegance with a main floor laundry room and a 2-car garage boasting high ceilings and a heated workshop. The walkout basement is already roughed in for a wet bar/kitchen and additional bathroom lots of space to design a recreational room and extra bedrooms. Nestled on 1.5 acres of gently sloping land, this property includes landscaping already started amour stone in the rear yard. Location is ideal with only being 12 minutes north of Belleville & Highway 401 amenities nearby would be in Foxboro & Stirling. Oak Lake offers a public beach for swimming as well as a lot of conservation parks nearby for trails and outdoor adventures. Dive deeper into the charm of this home through a captivating video tour. Your dream rural retreat awaits! (id:27910)
RE/MAX Hallmark First Group Realty Ltd.
404 - 50 Kingsbridge Garden Circle
Mississauga, Ontario
Discover this spacious and bright 1+1 condo in the heart of Mississauga. Ideally located near Square One Shopping Centre, parks, schools, bus stops, and GO Transit, with quick access to Hurontario, Highway 403, and Highway 401. Enjoy the convenience of having grocery stores, restaurants, and banks just steps away. The building boasts luxurious amenities such as an indoor pool, party and exercise rooms, squash and tennis courts, and billiards. (id:27910)
Exp Realty
1948 St. Paul Road
Innisfil, Ontario
Discover this custom-built bungaloft with over 5,700 Sq. ft of Total living Area, featuring 5+1 bedrooms and 5 bathrooms, designed for elegant and comfortable living. The home includes a fully finished basement, perfect for entertainment or additional living space. Located just minutes from Lake Simcoe, the property offers easy access to shopping centers, top-rated schools, a variety of restaurants, public transit, and beautiful parks. Inside, you'll find stunning hardwood floors and elegant porcelain tiles throughout, with an impressive entrance featuring soaring open-to-above ceilings. The property is complemented by a fully landscaped lot, providing a serene and attractive outdoor space. (id:27910)
RE/MAX Experts
1176 Mary Lou Street
Innisfil, Ontario
RARE FIND** The Krasno Team Is Proud To Present: The ONLY Walkout & Ravine lot townhouse in Alcona Innisfil, in one of the BEST Location in Innisfil. On a private street, only MINUTES from all stores. This Beautiful UPGRADED 3 Bedroom 3 Bathroom Townhouse has Oak Hardwood Floors Throughout (2018). New Custom Kitchen W/ Quartz Countertops (2018). Upgraded Bathrooms W/ New Vanities (2018). Epoxy Floor In The Garage. Fully Fenced Backyard & NO SIDE WALK! Minutes Away From The Beach, Schools, And All Your Favourite Amenities. (id:27910)
Right At Home Realty
54 Stargell Drive
Whitby, Ontario
PRIME LOCATION!! Welcome to this stunning 4-bedroom, 3 1/2 bath home in the family-friendly Pringle Creek neighborhood. Nestled on mature, tree-lined street, this home has been tastefully updated throughout with gorgeous hardwood flooring & tile. The inviting foyer & main floor feature recessed lighting. The open-concept designer kitchen boasts a gas stove, quartz countertops & a breakfast bar overlooking the family room with built-in cabinets and a cozy fireplace. Walk out to large deck with natural gas BBQ hookup overlooking private backyard & large shed. The interlocking driveway leads to attached double garage and renovated porch with inlaid stair lighting. This home is within walking distance to neighbourhood ravine & Bassett park, Library, recreation center & transit. Close to highways, schools (including French Immersion), shopping, restaurants, and entertainment everything you need for enjoyable family living is nearby! This beautifully designed and spacious home is a must see!! **** EXTRAS **** Recent Updates: Powder room: 2024 Front porch: 2023 En-suite and main bath: 2022 Main floor kitchen: 2019 Backyard: 2021 (id:27910)
Real Estate Homeward
28 Main Street
Marmora And Lake, Ontario
Scenic property across from the Crowe River and close to amenities. Welcome home to this three bedroom, two bath bungalow situated on a double lot. Enjoy morning coffee on the front deck and evenings on the back deck. Updates include metal roof in 2018, central air in 2020. Full basement with lots of potential. Attached single car garage with access into the home. Pre home inspection report available. (id:27910)
Royal LePage Frank Real Estate
2185 Fairchild Boulevard, Unit #7
Burlington, Ontario
Welcome to the desirable Tyandaga neighbourhood, a highly sought after quiet and safe community. This is not your typical townhouse as it is street facing and has a large usable front yard with seating to enjoy the beautiful sunsets. Ample parking with two spots on the driveway and one in the Garage . There are only 2 partial walls that are attached to neighbouring units it has the feel and quietness of a single home. Freshly painted top to bottom ready for you to put your finishing touches and colours. Recently upgraded eat-in custom kitchen with soft-close maple cabinets and drawers along with gorgeous granite countertops. Sliding glass doors leading to the fenced in yard with a lovely patio and plenty of room for seating and garden space to create the perfect backyard oasis. The upper level has 3 newly renovated bright spacious bedrooms all with very large closets. The 4-piece bathroom has newer tub/tiles/toilet/vanity and vinyl flooring. You will notice perennial gardens in both front and back yards. Downstairs is partially finished with a family room, game room, powder room, laundry room and more storage. Condo Corp has taken care of new windows (2023), backyard fence (2023), garage door and driveway (2024) and roof (5 years). This townhouse is walking distance to schools, parks, shopping and the Bruce Trail. Great location and easy access to all highways. RSA (id:27910)
Ipro Realty Ltd.
23 Elliott Street
Brampton, Ontario
Stunning Heritage Home, designated under Ontario Heritage Act for its historical & cultural value, providing homeowner financial support for its maintenance through grants process (see Brampton Heritage Designation description in attached forms). You'll love the rare, private lot where you can spend endless summer days. Elegant rooms with tall ceilings, crown mouldings, fantastic built-ins, wood floors, and a great floor plan. A totally transformed, recently renovated kitchen, the heart of the home, offers abundant natural light with its wall to wall windows spanning across the back. A large centre island gives you additional food prep & storage spaces, where preparation, cooking, and entertaining all take place. The family room with gas fireplace is designed for the everyday; family friendly & comfortable. The practicality of the main floor office and renovated bathroom create many options for your family. This home is beautiful in every way. Note: Railway crossing down the street is no longer in use, it is now paved. Home is now unfurnished. **** EXTRAS **** Roof 2-5Yrs, Wndws 2015-2023, Upgraded electrical, Fabulous Gas Radiant heat & ductless AC. A premiere location within Steps to Farmer's market,Gage Park, GO transit, schools,restaurants, the arts, perfect in all seasons. Mins to major hwys (id:27910)
Royal LePage Real Estate Services Ltd.
99 - 15 Old Colony Road
Richmond Hill, Ontario
Ravine Lot Freehold Townhome In The Desirable Oak Ridges Community Of Richmond Hill. 2X 4 pcs bathroom, and 2X 2 piece Bathroom, 9' Ceiling On Main Floor, Walk Out Ground Level With Private Backyard Facing Ravine, Direct Access To Garage. Close To High Ranking Schools (Bond Lake Public and Richmond Green Secondary School), Near Parks & Trails, Lake Wilcox, Transit, Go Train, Highways, Shopping & Recreation Centre (id:27910)
Living Realty Inc.
315 - 2900 Highway 7 Avenue W
Vaughan, Ontario
Luxury 2-bedroom condo-apartment located beside Subway. 2 spacious bedrooms plus a den, which is large enough to count as a third bedroom, a nine-foot ceiling, and an oversized balcony. You won't be disappointed! Steps to TTC, Subway station, Viva, Hwy 400, 407, shops, restaurants, Cortelucci hospital. 1 underground parking, 1 oversized locker, washer, dryer, Ss: fridge, stove, microwave, dishwasher. Amenities: indoor pool, steam, sauna, gym, yoga, party room, billiard/games/media, BBQ area, and guest suite. **** EXTRAS **** ALL INFORMATION, MEASUREMENTS & TAXES TO BE VERIFIED BY BUYER/BUYER'S AGENT. (id:27910)
Century 21 Atria Realty Inc.
76 Bettina Place
Whitby, Ontario
Find your forever home in this beautifully upgraded property! This high-quality home offers an open-concept main floor featuring luxury vinyl flooring and upgraded 4"" hardwood throughout. The kitchen boasts a Caesarstone countertop with a waterfall edge and lifetime warranty, upgraded sink and faucet, decorative white marble and glass backsplash, and a breakfast bar. Step out to a gorgeous deck with a gas hookup for BBQ perfect for entertaining. The second floor continues with upgraded 4"" hardwood throughout. The master bedroom includes a walk-in closet and an upgraded 4-piece ensuite with a backsplash, granite countertop, custom glass shower door, upgraded vanity, and mirror. Additional features include main floor pantry, inside door to garage, upgraded oak staircase. **** EXTRAS **** with powder-coated wrought iron pickets and custom post, metal roof with lifetime warranty, tankless water heater, and professionally landscaped Yard. This beauty won't last for long!! (id:27910)
Century 21 Leading Edge Realty Inc.
810 - 350 Alton Towers Circle
Toronto, Ontario
Prime Location! This Bright and Spacious 2 Bedrooms + Den, 2 Full Baths unit located in Very Convenient Location of Alton Towers Complex. Den Can Be Used As Home Office Or A Third Bedroom, Huge Primary Bedroom W/ His/Her Closet and 4 Pc Ensuite Bath. Both Bedrooms have access to the Balcony, Short Walking Distance to TTC, Groceries Store, School, Parks and Restaurants, Minutes Drive To Future Subway Station, Hwy 407 and 401. **** EXTRAS **** New Washing Machine, Maintenance Fee Included Water, Heat/AC, Cable TV (id:27910)
Century 21 Atria Realty Inc.
2009 - 2a Church Street
Toronto, Ontario
Welcome To 75 On The Esplanade! A Bright And Spacious 1 Bed, 1 Bath Condo Awaits You With A Fantastic Landlord. Open Concept Kitchen With Modern Finishes, Living/Dining Area Features 9FtCeilings And Floor To Ceiling Windows. Building Amenities Include Gym, Concierge, Games/MeetingRoom, Outdoor Pool & Patio. Walking Distance To St Lawrence Market, Financial District, UnionStation, TTC, Shops & Restaurants **** EXTRAS **** S/S Appliances, Fridge, Stove, D/W, Clothes W/D. Interior Will Be Painted/Touched Up B4 Move In. No Smoking. Tenant To Pay Hydro, Heat Pump Rental of $40/month, Internet, Cable, Renter's Insurance. Key Deposit $300. (id:27910)
Keller Williams Portfolio Realty
101 Perryman Court
Erin, Ontario
In one of the most coveted pockets of Ballinafad, you will uncover the definition of a contemporary masterpiece offering an astounding living experience with 5+2 bedrooms and 9 bathrooms. Indulge in the epitome of a luxurious lifestyle in this magnificent estate property nestled among multi-million dollar homes. This extraordinary residence, constructed by the revered Homes Of Distinction, spans over 8,200 square feet and exemplifies superior craftsmanship, exquisite finishes and an uncompromising use of superior materials. Upon entering you will be instantly captivated by the grandeur and sophistication this home portrays. Superb gourmet kitchen is nothing short of spectacular and is complete with subzero fridge, 4 foot Wolf range, expansive centre island and a brilliant butlers pantry. Sliding barn door from pantry leads to formal dining room overlooking the magnificent setting. Majestic main floor primary bedroom boasts quadruple glass sliding doors that lead out to deck, gas fireplace sitting area, custom walk-in closet and breath-taking 5 piece ensuite bath. Chic laundry room, located on the main level for added convenience, showcases quartz, marble, heated floors and endless storage. Upper level introduces 4 grand bedrooms each presenting its own walk-in closet and glamourous 3 piece ensuite bath. The sprawling finished lower level is complete with recreation room featuring an astonishing bar with vast island with stunning art-like quartz countertops/backsplash. Two sizeable bedrooms, each offering their own private 3 piece ensuite bath and a substantial exercise area completes this level. Massive 5 vehicle garage, geothermal heating and cooling, gorgeous mahogany front doors and heated floors. This property evokes the feelings of timeless grandeur from the moment you enter! With its unparalleled ambiance and multitude of inviting spaces, this residence graciously invites you to call it home! (id:27910)
RE/MAX Real Estate Centre Inc.
101 Perryman Court
Erin, Ontario
In one of the most coveted pockets of Ballinafad, you will uncover the definition of a contemporary masterpiece offering an astounding living experience with 5+2 bedrooms and 9 bathrooms. Indulge in the epitome of a luxurious lifestyle in this magnificent estate property nestled among multi-million dollar homes. This extraordinary residence, constructed by the revered Homes Of Distinction, spans over 8,200 square feet and exemplifies superior craftsmanship, exquisite finishes and an uncompromising use of superior materials. Upon entering you will be instantly captivated by the grandeur and sophistication this home portrays. Superb gourmet kitchen is complete with subzero fridge, 4 foot Wolf range, expansive centre island and a brilliant butler’s pantry. Sliding barn door from pantry leads to formal dining room overlooking the magnificent setting. Majestic main floor primary bedroom boasts quadruple glass sliding doors that lead out to deck, gas fireplace sitting area, custom walk-in closet and breath-taking 5 piece ensuite bath. Chic laundry room, located on the main level, showcases quartz, marble, heated floors and endless storage. Upper level introduces 4 grand bedrooms each presenting its own walk-in closet and glamourous 3 piece ensuite bath. The sprawling finished lower level is complete with recreation room featuring an astonishing bar with vast island with stunning art-like quartz countertops. Two sizeable bedrooms, each offering their own private 3 piece ensuite bath and a exercise area completes this level. Massive 5 vehicle garage, geothermal heating and cooling, gorgeous mahogany front doors and heated floors. This property evokes the feelings of timeless grandeur from the moment you enter! With its unparalleled ambiance and multitude of inviting spaces, this residence graciously invites you to call it home! (id:27910)
RE/MAX Real Estate Centre Inc
38 Serviceberry Lane
Simcoe, Ontario
Indulge in opulence with this exquisite Bungaloft condominium in the newly developed Westwood Trails subdivision! Available for sale in one of Simcoe's most coveted neighborhoods, this condo, built in 2020, has been lavishly upgraded with modern elegance and is ready to embrace its new owners. Featuring 2 bedrooms, 3 bathrooms, and an attached double car garage, this home is ideal for empty nesters or a couple seeking the convenience of main floor living. The primary bedroom includes a walk-in closet and ensuite, with ensuite privilege in the second bedroom. Enjoy the upgraded kitchen with quartz countertops, an undermount sink, new built-in appliances, a pantry, and soft-close drawers. The main floor laundry and walkout to the backyard with a newly installed privacy fence add to the convenience. Soaring ceilings in the great room with a loft area provide extra space for an office or additional living room. Relish the serenity of backing onto lush greenery in the tranquil enclave of Westwood Trails, with a quiet location in a mature neighborhood. The unfinished basement is ready for your personal touch or can be left unfinished for kids or grandkids to play. The monthly condo fee of $145 includes lawn care, allowing you to move in and enjoy stress-free living. The stainless steel fridge, stove, hood fan with integrated microwave, dishwasher, and white Amana washer and dryer are thoughtfully included for your comfort. Don't miss the chance to immerse yourself in this luxurious lifestyle! (id:27910)
Real Broker Ontario Ltd.
704 - 50 Old Mill Road
Oakville, Ontario
You'll adore this condominium. It boasts exquisite design with meticulous attention to detail. Recently renovated in 2022, it features an inviting open-concept layout, custom cabinetry, a chef's kitchen with top of-the-line appliances, hardwood flooring throughout. The focal point of the condo (besides the view) is the custom-built cabinetry in the living area, perfect for displaying your treasures, with a distinctive glass & smoke mirror cabinet for glassware and bar essentials.Spanning 1479 square feet, this residence offers two bedrooms & two luxurious full bathrooms, both adorned with custom vanities, unique tile work, glass showers, and polished nickel hardware. Floor-to-ceiling windows provide sweeping views to the south overlooking 16 Mile Creek, where you can catch glimpses of eagles, herons, swans, coyotes, fishermen, kayakers, SUPs, and Dragonboat racers! Custom window treatments, including drapes and automated roller blinds, add to the ambiance. Storage is cleverly maximized throughout the condo with custom closets and pullout drawers in cabinets, catering to your organizational needs for printer, files, pantry items, linens, and medicines. Also added were potlights throughout the suite and beautiful new light fixtures. Just a stone's throw away from the GO train station, and conveniently accessible to highways, the location couldn't be better. You can walk to Downtown Oakville, the Recreation Centre, Whole Foods, theLCBO, and Starbucks.The building is well-managed, with reasonable condo fees. This unit also includes locker and tandem parking for two cars. Don't forget to review the comprehensive Features List and floor plans. **** EXTRAS **** Just a stone's throw away from the GO train station, and conveniently accessible to highways, the location couldn't be better. You can walk to Downtown Oakville, the Recreation Centre, Whole Foods, the LCBO, andStarbucks. (id:27910)
Sotheby's International Realty Canada
50 Old Mill Road Unit# 704
Oakville, Ontario
An extraordinary condo in a fabulous location. This home with a view boasts exquisite design with meticulous attention to detail. Recently renovated in 2022, it features an inviting open-concept layout, custom cabinetry (Gravelle), a chef's kitchen with top-of-the-line appliances, and elegant hardwood flooring throughout. Competing with the view, the prominent feature in the living area is the custom built-in cabinetry, perfect for displaying your treasures, with a distinctive glass and mirror cabinet for glassware and bar essentials. Spanning 1479 square feet, this residence offers two bedrooms and two luxurious full bathrooms, both adorned with custom vanities, unique tile work, glass showers, and polished nickel hardware. Floor-to-ceiling windows provide sweeping views to the south overlooking 16 Mile Creek, where you can catch glimpses of eagles, herons, swans, coyotes, fishermen, kayakers, SUPs, and Dragonboat racers! Custom window treatments, including drapes and automated roller blinds, add to the ambiance. Storage is cleverly maximized throughout the condo with custom closets and pullout drawers in cabinets, catering to your organizational needs for printer, files, pantry items, linens, and toiletries. Also added were potlights throughout the suite and beautiful new light fixtures. Just a stone's throw away from the GO train station, and conveniently accessible to highways, the location couldn't be better. You can walk to Downtown Oakville, the Recreation Centre, Whole Foods, the LCBO, and Starbucks. The building is well-managed, with reasonable condo fees. This unit also includes a locker and tandem parking for two cars. Don't forget to review the comprehensive Features List and floor plans to fully appreciate all this condo has to offer. (id:27910)
Sotheby's International Realty Canada
35 Shephard Avenue
New Tecumseth, Ontario
Beautifully renovated end-unit townhouse, backing onto luscious green space and park. The lot is large with a private fenced backyard feels like a detached home! This newly renovated home features a 3+1 bedroom, 2.5 bath open concept layout, that feels like you're in quaint cottage country, but is still walking distance to parks and schools, and close to shopping and dining. The bright kitchen boasts granite countertops, upgraded backsplash, cabinets and engineered hardwood throughout the main floor. All bedrooms are generously sized with new laminate floors and the basement is fully finished with one bedroom and a 4-piece ensuite. Experience the best of both worlds in this serene retreat close to all essential amenities! **** EXTRAS **** Upgraded light fixtures, backsplash and automatic garage. (id:27910)
Sage Real Estate Limited
70 Burkholder Street
Whitchurch-Stouffville, Ontario
Walk into this breath-taking, mature neighbourhood of Stouffville where luxury meets class. This family friendly, newly renovated side-split bungalow offers over 1750sqft of space for everyone. Two Hardwired TVs and surround sound speakers come with the home plus 2 additional TVs in bedrooms. Large waterfall island offers a beautiful entertaining space and a space for your family to gather everyday. The large open concept main foor offers a welcoming space and in addition, another family room on the lower level. Large backyard access from the dining room allows more space to overflow outside. All renovations have been done within the last 4 years. Roof, gutters & pipes 2023. Two car garage each w/remote openers. Eufy doorbell & security cameras help protect your home are included. This amazing home offers everything that a family can want in this very desirable neighbourhood. Corner lot near schools, library, rec centre. **** EXTRAS **** Tons of extras included with the house! Please see list on the Schedule. Two accesses to the garage from inside.BA & Buyer to verify measurements. Furniture has been removed. (id:27910)
Union Capital Realty




