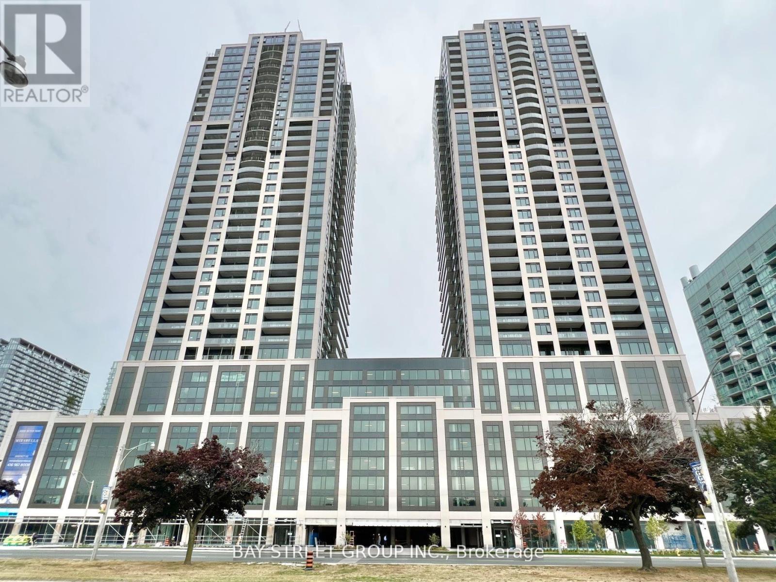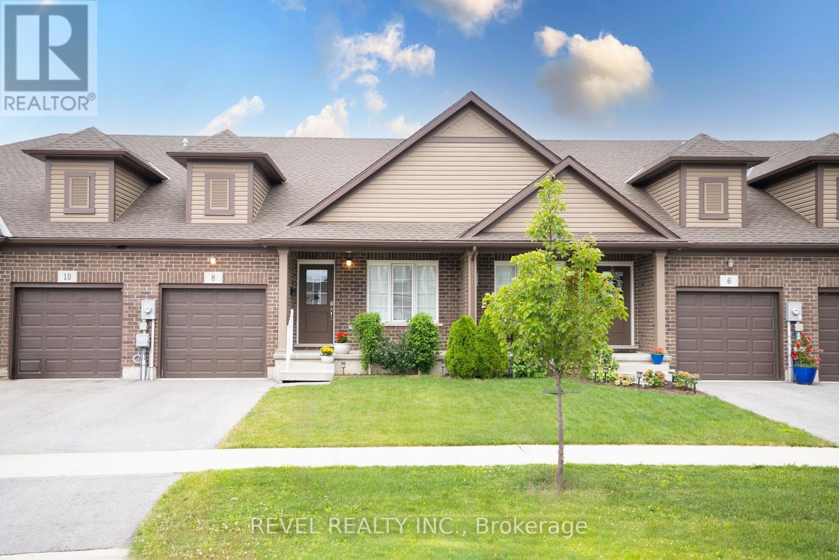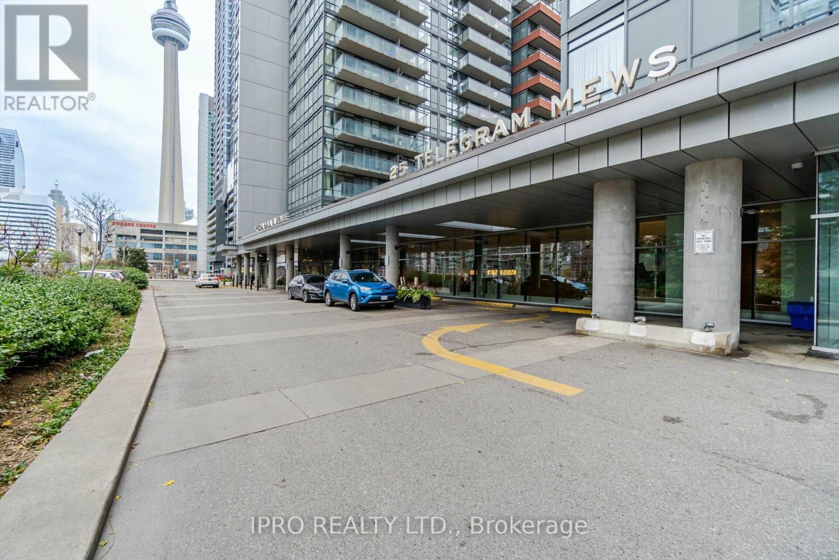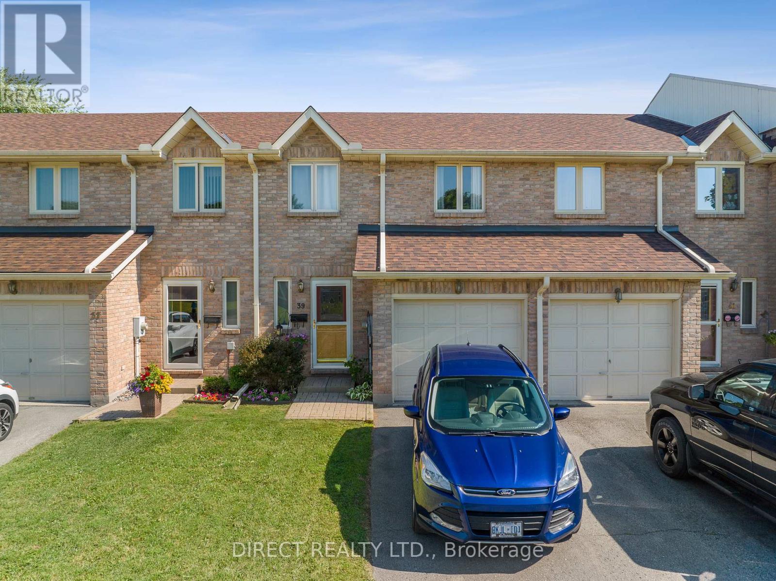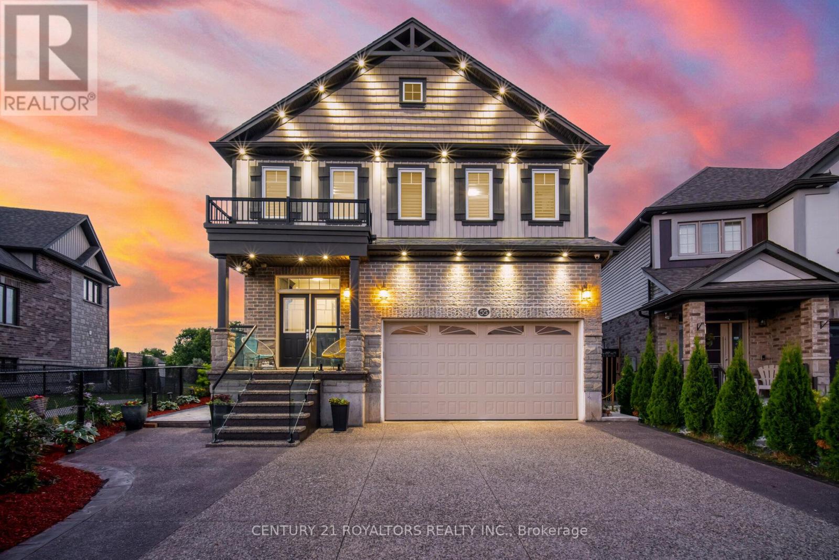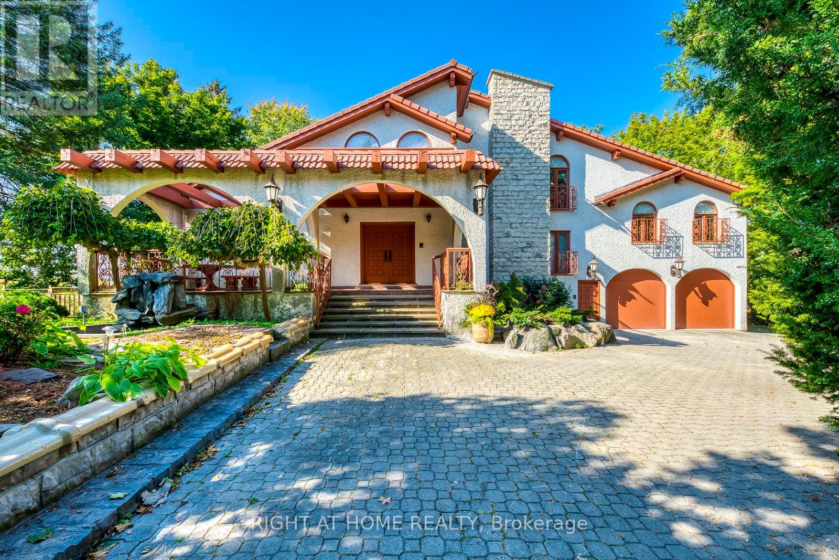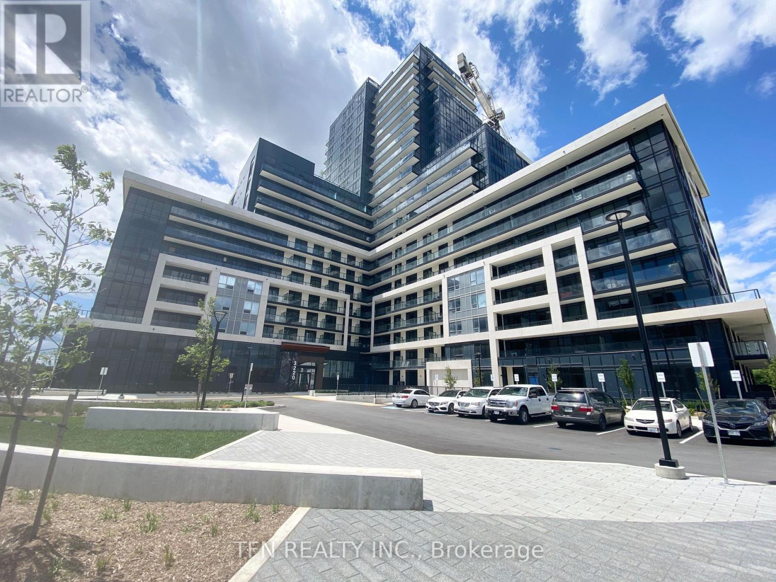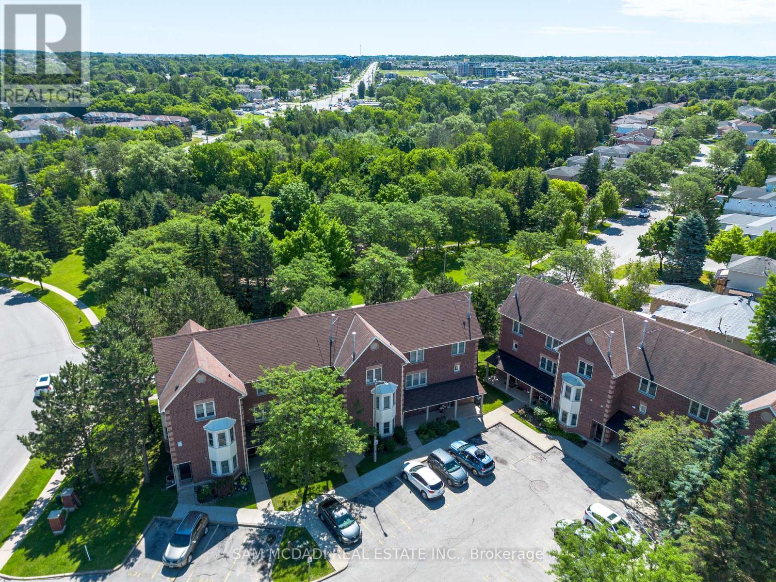2603 - 1926 Lakeshore Boulevard W
Toronto, Ontario
Very close to Gardiner expressway, QEW, Hwy 427, Mimico Go station, Airport, and steps to the lake. Mirabella is a brand new project and features include an indoor swimming pool overlooking the lake. The lake, saunas, party rooms, guest suites, and over 10,000 sq.ft of out door terrace amenities on the 10th level. A short 3 minute walk to 501 streetcar and walking distance to all that Humber Bay Offers. Available July 1st. (id:27910)
Century 21 Innovative Realty Inc.
317 - 23 Carlton Street
Toronto, Ontario
meticulously maintained condo offering 1,550 sq ft of contemporary living space, complete with a picturesque terrace. Positioned with both north and south exposures, this two-level home is filled with an abundance of natural light throughout the day.teps away from the acclaimed Eaton Center, a variety of top-rated restaurants, shops, and the convenience of TTC at your doorstep.quartz countertops and hardwood floors that extend across the entire living area.Beyond the open-concept living and dining area is a spacious south-facing terrace, an ideal space for outdoor entertaining or enjoying a quiet morning coffee. An office/den with a custom-built desk provides a perfect workspace for study. two bedrooms, including a generous master suite, both equipped with custom built-in closets offering ample storage space. (id:27910)
Homelife Golconda Realty Inc.
8 Hawthorn Avenue
Thorold, Ontario
Built in 2019, this charming brick bungalow freehold townhouse offers modern comfort and convenience. Featuring 2 main floor bedrooms, one with ensuite access, it boasts an open concept layout encompassing the living room, dining area, and kitchen. The full unfinished basement includes a rough-in for an additional bathroom. Enjoy outdoor living with patio doors leading to a rear wood deck and fenced yard. Complete with a single car garage, this home is nestled in a quiet neighborhood with easy access to amenities and highways. Ideal for those seeking contemporary living in a serene setting. (id:27910)
Revel Realty Inc.
242 Chippewa Avenue
Shelburne, Ontario
Ravine Lot With Stunning Views! Approx. 115' Deep. Brand New Detached Home W/ Walk Out Basement Built by Fieldgate Homes. 5 Bedrooms. Approx. 3202 square feet of luxury living. Double front door entry, Upgraded hardwood flooring, 24'' x 24'' Porcelain Tile, 9' main floor ceiling, oak staircase, Gas fireplace, upgraded kitchen, Counter Tops and Center Island and Pantry, 2nd Floor Laundry Room. New Kitchenaid Upgraded stainless steel kitchen appliances. , open concept floor plan, family sized kitchen combined with breakfast area. One of the Newest and best subdivisions in Shelburne! Step away from Great Amenities Retail Stores, Coffee Shops, Shopping, LCBO and More.... Hardwood flooring, oak staircase, chefs kitchen. Full 7 year Tarion Warranty included. Don't miss this one! **** EXTRAS **** New Kitchen Aid stainless steel fridge, stove, dishwasher. Front loading whirlpool washer and dryer. (id:27910)
Royal LePage Premium One Realty
100 Limestone Lane
Shelburne, Ontario
Large Ravine Lot, with Stunning Views!! Brand New Detached Home Built by Fieldgate Homes! 4 Bedrooms Plus Guest Suite with 3 Piece Ensuite on Main Floor. Approximately 2466 square feet of luxury living. Double front door entry and Separate Entrance Leading to Basement, Upgraded hardwood flooring, 9' main floor ceiling, oak staircase, Gas fireplace, upgraded kitchen Quartz Counter Tops and Center Island, Main Floor Laundry. New Kitchenaid Upgraded stainless steel kitchen appliances. , open concept floor plan, family sized kitchen combined with breakfast area. Sliding door access to Large backyard. One of the Newest and best subdivisions in Shelburne! Step away from Great Amenities Retail Stores, Coffee Shops, Shopping, LCBO and More.. Hardwood flooring, oak staircase, chefs kitchen. Full 7 year Tarion Warranty included. Don't miss this one! **** EXTRAS **** New Kitchen Aid stainless steel fridge, stove, dishwasher. Front loading whirlpool washer and dryer. (id:27910)
Royal LePage Premium One Realty
285 Chippewa Avenue
Shelburne, Ontario
Stunning Home! Brand New Detached Home Built by Fieldgate Homes. 4 Bedrooms Plus 2nd Floor Loft Also Features Den on Main Floor. Approx. 3096 square feet of luxury living Features 24 X 24 Porcelain Tile. Double front door entry, Upgraded hardwood flooring, 9' main floor ceiling, oak staircase with wrought Iron Pickets, Gas fireplace, upgraded kitchen with New Built-in Appliances and Center Island and Pantry, 2nd Floor Laundry Room. , open concept floor plan, family sized kitchen combined with breakfast area. One of the Newest and best subdivisions in Shelburne! Step away from Great Amenities Retail Stores, Coffee Shops, Shopping, LCBO and More.... Hardwood flooring, oak staircase, chefs kitchen. Full 7 year Tarion Warranty included. Don't miss this one! **** EXTRAS **** New Kitchen Aid stainless steel fridge, stove, dishwasher. Front loading whirlpool washer and dryer. (id:27910)
Royal LePage Premium One Realty
1701 - 30 Samuel Wood Way
Toronto, Ontario
One Br + Den Spacious Condo In Kip Ii Condos ~566 Sf + Balcony. Laminated Floors Throughout. Large Balcony With Unobstructed West-Facing View. The Gourmet Kitchen Offers Granite Counter Tops. All Appliances, Soft Close Cabinetry. Step To Kipling Subway, Go & Bus Terminal. Mins To 401/427/Qew. Amenities Offers: Roof Top Terrace, Concierge, Resident's Lounge, Gym, Bike Storage And More! Gym, Bike Storage And More! Extras: Stainless Steel Appliances. Den Can Be Used As Office Space Or Nursery. **** EXTRAS **** All Appliances, All Electrical Light Fixtures. All Blindes Included (id:27910)
Century 21 Heritage Group Ltd.
Ph 11 - 4850 Glen Erin Drive
Mississauga, Ontario
Fully renovated penthouse condo in the heart of Erin Mills with new floors, paint, updated bathroom and lighting! Unit features stainless steel appliances, open concept layout and ensuite laundry. Unit has own parking space and locker. Luxury building features include pool, gym, sauna, hot tub, party room, games room, and rooftop patio with BBQ. Building is well located close to Credit Valley Hospital and GO Transit station. Low maintenance fees at $549/m include water and gas. Well maintained building includes 24/7 on-site concierge, secure mail room, and beautifully appointed lobby. **** EXTRAS **** Walking distance to shopping and restaurants in Erin Mills (id:27910)
Right At Home Realty
708 - 60 Annie Craig Drive
Toronto, Ontario
Walk to the Lake! Stylish 1 Bed/1 Bath unit available steps from the waterfront and Humber Bay trails. Located in a boutique building with luxury amenities, this bright unit boasts quartz countertops, stainless steel appliances, herringbone flooring, custom roller shades, built-in closet storage, and more. Locker & underground parking space included in lease price. Amenities include TWO gyms, indoor saltwater pool, sauna, two party rooms, expansive rooftop terrace with BBQs, 24-hour concierge/security, and bike storage. Conveniently located near amenities (walk to Metro, LCBO, Starbucks), public transportation, the QEW & 427. Just a 10 minute uber into downtown Toronto! (id:27910)
Real Broker Ontario Ltd.
46 Averill Road
Brampton, Ontario
Must see beautiful 4-Bedroom #Freehold corner house in Family-Friendly Neighborhood! This exceptional home, akin to a semi-detached home, offers a separate entrance to a brand-new legal basement apartment, a double car garage, and a private double driveway with ample parking. Nestled in a desirable family-oriented area, it is conveniently located near all amenities. Key Features: 4 spacious bedrooms, Open floor plan connecting the living room, kitchen, and dining area, Brand new #Legalbasementapartment for rental income in #Brampton, Double car garage and private driveway, Close proximity to all amenities. **** EXTRAS **** Beautiful corner home in #NorthWestBrampton with lots of natural light and ready for immediate possession. (id:27910)
Century 21 Red Star Realty Inc.
11 Beaconcrest Road
Brampton, Ontario
Welcome to 11 Beaconcrest Road, where this impeccably maintained home offers a spacious and open concept floor plan throughout. $$$ have been spent on upgrades, ensuring a modern and luxurious living experience. All upper-level bedrooms feature en-suite bathrooms for added convenience. Additional highlights include two custom-finished walk-in closets, a garburator in the kitchen sink, and high-end Jenn-Air appliances. This home is ready to offer comfort, style, and functionality to its new owners. The backyard is an entertainer's dream, complete with professional landscaping, interlocking stones, a gazebo, in-lite lighting, and a Keter artisan shed. **** EXTRAS **** 2-bedroom legal basement apartment boasts 9-foot ceilings, a separate side entrance, independent laundry, and soundproofing for privacy. Lot size: 38.09 ftx 127.52 ft x 39.35 ft x 118.44 ft (id:27910)
Newgen Realty Experts
434 - 2300 St Clair Avenue W
Toronto, Ontario
Beautiful 2 Bedroom in the trendy Stockyards District. Floor to ceiling windows offer lots of natural light. Functional layout with 2 full bathrooms. Enjoy the sunset from your Open Balcony, Walking Distance To Everything, Walmart, Starbucks, Banks, Groceries, Stockyard Mall And More Public Transit At Doorstep. Score 100 ! **** EXTRAS **** Stainless Steel Stove And Oven, S/Steel Fridge, S/Steel Dishwasher, S/Steel B/In Microwave, Washer & Dryer. Floor-Ceiling Windows, Perfect Starter Or Investment Property (id:27910)
Right At Home Realty
428 Tim Manley Crescent
Caledon, Ontario
An absolute beauty ! Don't Miss it ! This corner lot, end-unit, wider lot pie shaped (wider at back), Townhouse FEELS Better than a SEMI ! House is loaded with features!! Spacious, Bright - filled with lots of natural lighting, 3 STOREYS + Basement (awaiting your personal touch), 4 Bathrooms (2 Full, 2 Powder Rooms), Hardwood Floors Thru'out (except Bedrooms). Hardwood Staircase with iron pickets, *** Ground Floor Offers Spacious Foyer with double door entry to the house, Sitting/Living Area, walk-in closet, a Powder room, Laundry Room/Mud Room, Entry to Double Car Garage. *** Main Floor Featuring Upgraded Modern Eat-in-kitchen with extra wide island i.e equipped with built-in sink and Dishwasher, Family/Living Area, Hobby Room, Dining Area and a Powder Room. *** Upper Floors offers a large master bedroom with 5pc ensuite with dual sink vanity & standing shower with glass enclosure, huge walk-in closet, a 4pc shared bathroom and additional 2 bedrooms. **** EXTRAS **** A Perfect Family Home that has it all !! You will live the side yard!! House Lot size 22' Wide at front, 40' wide at back, 88' Depth (Check attachment for property lot size and floor plan). Buyer/Agent to verify all sizes and taxes. (id:27910)
RE/MAX Gold Realty Inc.
27 Puffin Crescent
Brampton, Ontario
*Premium corner lot with no side walk* spectacularly beautiful luxury home approx. 2800 sq ft + 3 BEDROOM LEGAL BASEMENT APARTMENT nestled in Swanky spot. Welcoming foyer leads to Sep. Living, family, dinning, breakfast & Luxury upgraded Kitchen, Hardwood floor through the house, Zebra blinds, Tesla car charger, 200 AMP Electric penal, 4 Bedrooms + 3.5 Bathrooms & 3 Bedroom Legal Basement with Sep. Laundry & Sept. Entrance. Over $200k upgrades starting from entry door all the way to backyard. **** EXTRAS **** Upgraded Entry door, Zebra Blinds, Specious Kitchen with Servery & Pantry. SS Appliances, 36\" gas stove (JENN AIR) & 42\" fridge. Remote garage door opener, Tesla car charger & many more. (id:27910)
Century 21 Paramount Realty Inc.
809 - 2800 Keele Street
Toronto, Ontario
Bachelor Suite Located In The Hearth Of Downsview. Modern Newer Boutique Condos Features A kitchenWith Granite Counter Tops. S/S Appliances Plus Spacious Living And Dining Area.Walk-out To Private Balcony. TTC At Doorsteps. Close to Major Highways And To The New Humber River Hospital. Minutes ToYorkdale , York University. **** EXTRAS **** Stainless Steel Fridge, Stove, Dishwasher, Microwave, Hood Fan, Stackable Washer And Dryer (White). Great Amenities including GYM, Weight Room, Yoga Pilates Area And Sauna . Party Room WithDining, Kitchen Area Huge Roof Top Terrace. (id:27910)
RE/MAX Premier Inc.
8 Laurelwood Lane
Barrie, Ontario
Steps from Ardagh Bluffs! 3 bedroom,3 bathroom detached home in one of the most sought after areasin Barrie. Main floor features 10ft ceilings, bright eat-in kitchen with walkout to backyard &large living/dining room. Upstairs has 3 good size bedrooms, spacious master with nice 4 pieceensuite and his/hers closets. California shutters in master and throughout the main floor. Attachedgarage with inside entry, driveway fits 4 cars. **** EXTRAS **** Great family neighborhood on a quiet street & close to Holly Recreation centre. This home is move in ready and available August 1, 2024. Entire home for rent, including unfinished basement. (id:27910)
Right At Home Realty
337 Atkinson Street S
Clearview, Ontario
New Townhouse in Family Area Offers 4 Bed 3 Bath ,Open Concept Kitchen .Modern Finishes.Single Car Garage with Entry.Fully Fenced Backyard .Parking For 2 In The Paved Driveway.Plenty of Room For Whole Family.Close To Parks,Stores,Trails,Beaches.Easy Access To Hwy 400,Barrie,Wasaga Beach .AAA + Tenants Only.Rental Application,Credit Score,References. (id:27910)
RE/MAX Real Estate Centre Inc.
194 Mcgahey Street
New Tecumseth, Ontario
Welcome to this exquisite 4 Bedroom detached home nestled on a ravine lot right opposite a strip plaza with convenient shopping, Main floor den ideal for home office, master bedroom provides stunning views and features his & hers closets. Set in a safe, prestigious neighborhood of #NewTecumseth, this home offers a serene, tranquil environment close to all amenities that's truly rare. Minutes from highway 9 and highway 400. With 4 spacious bedrooms, 4 Washrooms, a main floor office, separate living, dining, and family rooms, there's ample space for families and professionals alike. Upgrades include a main floor with a 9-foot ceiling, an upgraded kitchen with an island, gas stove, stylish backsplash, and built-in appliances. The cozy fireplace, Tesla car charger, custom blinds throughout, and pot lights add to the property's charm. This home isn't just a place to live-it's a lifestyle. Discover the elegance and serenity that make this property truly exceptional. Make it your home now! **** EXTRAS **** Newer home in Tottenham right across from strip plaza, grocery, shopping, school, transit. Call now to book a viewing. (id:27910)
Century 21 Red Star Realty Inc.
7 Inverary Crescent
Vaughan, Ontario
Welcome to this stunning 3-storey townhome in Kleinburg! With over 1900sqft of thoughtfully designed living space, this home includes 3 bedrooms, a spacious den, 2.5 baths, and a modern upgraded kitchen. Inside you will discover an open-concept layout that features hardwood flooring throughout the second floor, large windows flooding the space with natural lighting and offers two balconies: one connected with the great room on the second level, and the other connected with the primary bedroom on the third level. You can enjoy exclusive access to your private backyard that faces breathtaking forest views and no homes behind. Conveniently situated near schools, parks, major highways (HWY 400/427), restaurants, grocery stores such as Food Basics and Longos, proximity to Vaughan Mills Mall, and other amenities. Be the first to experience the epitome of comfortable and convenient living in this home and vibrant community! **** EXTRAS **** Tenant to pay for all utilities: Gas, Water, Hydro, Hot Water Rental, Cable TV/Internet, & Tenant Insurance (id:27910)
Royal LePage Real Estate Services Ltd.
32 Clippers Crescent
Whitchurch-Stouffville, Ontario
Brand New Luxury Modern Four Ensuite Bedrooms (4 Full Baths + One 2-Piece Washroom) Townhouse Located at the heart of Stouffville. Perfect Layout Very Spacious & Bright with Large Windows , Custom Kitchen With Quartz Countertop & Kitchen Island . *9-Foot Ceilings, Three Balconies, Two-car Garage( Tandem) * Steps To All Amenities Including Shopping Centers, Longo's Supermarket, Rexall Drug Store, and Goodlife Fitness , Banks, Restaurants, Schools, Parks, Go Train . **** EXTRAS **** All Elf, All Blinds, S/S Stove, Fridge, B/I Dishwasher, Rangehood, Washer, Dryer (id:27910)
RE/MAX Atrium Home Realty
3308 - 488 University Avenue
Toronto, Ontario
Breathtaking South /Lake Views, Beautiful City Views In Evenings. Enjoy Living In This Efficient 2 Bed 2 Bath Layout Unit With A Gourmet Kitchen, Open Concept Living Area. This Building Is Perfectly Located With Direct Access To St. Patrick Subway. Steps To Financial District, Supermarket, Restaurants, Eaton Center, Ocad, Uft, A.G.O. Hospitals **This Condo Can Be Furnished ** **** EXTRAS **** S/ S Fridge, Cook Top With Built-In Oven, Washer/Dryer, B/I Dishwasher, Microwave. Concierge, Skyclub/First Class Amenities - Wifi, Party Room, Fitness Studio, Squash Courts, Techno Gym, Saltwater Pool, Sauna, Valet Parking Is +$200/Mo. (id:27910)
Homelife Landmark Realty Inc.
2 Lesgay Crescent
Toronto, Ontario
Bright Cheerful Well Maintained Sidesplit Detached House In Safe & Quite Neighbourhood. Fully Fenced.Laminate Thru. Spacious Living/Dining Walk To Garage. Kitchen W/O To Yard W/ Breakfast Area. NewerUpgraded Shower In Upper (2022). Newer Laminate Floor In Main And Upper (2022). Newer Windows InBsmt & Upper Bathroom (2022). Walking Distance To Subway, Bus, Shops, Schools, Parks, Bank, Etc. MinsTo 404/401/Dvp, Fairview Mall, Ikea, Canadian Tire, Seneca College, Hospital & More. Must See! StudentsWelcomed. **** EXTRAS **** Fridge, Stove, Hood Fan, Dishwasher, Washer & Dryer. All Electric Light Fixtures, All Window Blinds/Coverings. Tenant Pays Utilities. (id:27910)
Homelife New World Realty Inc.
503 - 88 Sheppard Avenue E
Toronto, Ontario
Immaculately Maintained South Facing 1 Bedroom At Yonge & Sheppard! Tucked Away On A Quiet Street In The Vibrant Neighbourhood. This Functional Layout Features A Spacious Kitchen With S/S Appliances And Island, And B/I Organizers In Bedroom Closet. Steps To Restaurants, Entertainment, & Supermarkets. Minutes To Sheppard Station With Access To Yonge Line & Sheppard Line. Close To Bayview Village And North York General Hospital. Easy Access To Highway 401/404. **** EXTRAS **** Stainless Steel Kitchen Appliances Including Fridge, Stove, B/I Microwave, Dishwasher, Granite Counter In Kitchen & Bathroom, Stacked Washer & Dryer. ** No Pets & No Smoking** One Locker Included (id:27910)
Prompton Real Estate Services Corp.
41 Arjay Crescent
Toronto, Ontario
Situated In The Heat Of Bridle Path ** One Of Toronto's Most Prestigious Neighbourhoods, Surrounded By Multi-Million Dollars Homes ** Premium Lot With Circular Driveway & 3 Car Garage Custom Home On Quiet Crescent ** 5 Ensuite Bedrooms ** 2 Powder Rooms ** Maturely Treed Garden ** Walk Out Lower Level ** Walking Distance To Granite Club, Private & Public Schools, Shops & Transportation (id:27910)
Home Standards Brickstone Realty
2709 - 30 Inn On The Park Drive
Toronto, Ontario
Brand New luxury 2 Bedroom and 2 Bathroom condo suite at Auberge I, offers 1,062 sqft of Living Space and a Private Wrap-Around Balcony of 400 sqft, enjoying a Rare southeast-facing, Unobstructed View of the city skyline and surroundings. Energy-efficient 5-star modern appliances, an integrated dishwasher, in-suite laundry, and Roller Blind Shades for all windows included. 1 Parking Spot 1 Locker and Internet Access are also included in this suite. (id:27910)
Homelife Landmark Realty Inc.
307 - 28 Empress Avenue
Toronto, Ontario
Close to Subway, supermarkets, restaurants, etc; Close to top schools, McKee PS and Earl Haig SS, and close to Claud Watson and cardinal Carter HS; Den with a window can be used as a third bedroom; Gym, party room; upgraded kitchen cabinets, granite countertop with premium brand SS appliance. (id:27910)
Aimhome Realty Inc.
3709 - 319 Jarvis Street
Toronto, Ontario
Brand New Luxury PRIME Condo, located in heart of Downtown Toronto Fabulous unobstructed city view unit, excellent layout to maximize functionality & style of your living space. High speed Internet included. PRIME Fitness Includes 6,500 Square Feet Of Indoor & Outdoor Facilities With CrossFit, Cardio, Weight Training, Yoga, Boxing & More. Steps to TMU, a short walk to Subway, Dundas Square, Eaton Centre, Hospitals, Shopping's, Restaurants and much more. **** EXTRAS **** Built In Appliances: Fridge, Stove, Dishwasher. Microwave, Washer/ Dryer. High-speed Internet (id:27910)
Master's Choice Realty Inc.
2708 - 25 Telegram Mews
Toronto, Ontario
Spectacular South Facing 1 + Den Fully Renovated Condo On High Floor in a sought after location with breathtaking Lake & City View ! Spacious And Bright ! 670 Sf +38 Sft Balcony, Open Concept and a Great Layout ! Brand New Laminate Floor Thru Out, Large Glass Windows And Natural Bright Light, Brand New Unused Appliances , Spacious Den For Comfy Home Office,Well-managed Building, Indoor Pool And Gym, Loblaws And Sobeys Supermarket & 8 Acre Park, 24 Hr. Concierge, Hi-Speed Internet with Fiber Optic., Express Elevators, Supermarket, Ttc At Door, Walk To Cn Tower, Rogers Centre, Waterfront, Financial And Entertainment District, Easy Highway Access, Convenient Location W/ All The Amenities You Need Nearby! Don't miss it .. **** EXTRAS **** Brand New Appliances - Stove, Range Hood, Microwave,Built-In Dishwasher, Washer & Dryer, New Electric Light Fixtures, Brand New Laminate Floors (id:27910)
Ipro Realty Ltd.
201 Ski Hill Road
Kawartha Lakes, Ontario
***OPEN HOUSE: SUN. JUNE 30TH - 2PM-4PM*** Your search for the perfect home is over! 201 Ski Hill boasts of thoughtfulness as there is truly something for everyone; an entertainers dream, a multi-generational homestead, or simply the perfect family home - the possibilities are endless. Enjoy the grandeur of your living room while you take in the gorgeous westerly views from the oversized windows - escape the hustle and bustle of reality when you enter into your large, fenced, private yard - finish a long day with a soak in the hot tub, or a drink fireside on your back porch. Experience having the best of both worlds as you live countryside while being a short commute to major cities. At 201 Ski Hill, You will never feel like you need a change of scenery - you can live every day at your very own retreat! (id:27910)
RE/MAX Rouge River Realty Ltd.
39 Progress Avenue
Belleville, Ontario
Discover your perfect family home at 39 Progress Ave, Belleville. This charming two-story features 3 bedrooms, a cozy living room with fireplace, and a bright kitchen with views of nature and trees. The spacious master bedroom offers a walk-in closet and ensuite bath. Outside, enjoy BBQs on the deck overlooking a private backyard. Call today to make it yours! Close proximity to all amenities. **** EXTRAS **** Status Certificate will be ordered on accepted offer (id:27910)
Direct Realty Ltd.
174 Killdeer Street
Oshawa, Ontario
Opportunity knocks! Own a quiet piece of country in the City on an arching tree lined street, backing onto park, walking trails, stream, tennis courts & more. Steps to Elementary & High Schools. Wonderfully upgraded home - over 3100 sq.ft. of finished living space - recently reno'd kitchen with marble counters, glass backsplash, S/S sink, pantry, under cabinet & remote lighting & more! Reno'd baths, new laminate flooring throughout (except Hardwood in LR,DR & FR) Huge principal BR/retreat with garden doors & Juliet balcony overlooking parkland. New furnace 2019, newer appliances, Upgraded windows incl. 2 yr. old Bay window in DR + w/o doors from kitchen to balcony w/gazebo, large laundry room with cupboards, pantry & W/O to deck leading to oversize totally insulated double garage with BI cupboards & storage, large cold cellar/cantina. Finished W/O basement with FP. Don't miss this one ! **** EXTRAS **** Steps to Eastdale Collegiate High School, Vincent Massey School, Baker Park, Durham Transit. Easy access to 401 & 407 plus Taunton/Steels corridor. Big box plazas, movie theatre & more at Taunton Rd. (id:27910)
Career Real Estate Services Ltd.
10 Linnwood Avenue
Cambridge, Ontario
Welcome to 10 Linnwood Ave in Cambridge! This charming detached property sits on an impressive 50 x 160 lot, offering ample space both inside and out. The home features 3+1 bedrooms and 2 bathrooms, making it ideal for a growing family or those seeking extra room for guests. One of the standout features of this property is the large backyard, perfect for outdoor activities, gardening, or simply relaxing in your own private oasis. With two separate driveways, there's plenty of parking space, accommodating up to 10 vehicles—ideal for multi-family living or visitors. This versatile home can be set up to accommodate two separate units, providing an excellent opportunity for rental income or a multi-generational living arrangement. Whether you're looking for a spacious family home or a savvy investment property, 10 Linnwood Ave offers endless possibilities. Conveniently near shopping, groceries, public transit, parks, Hwy 401, Hwy 8 and Hwy 24. Don't miss the chance to make this versatile property your own! (id:27910)
Royal LePage Meadowtowne Realty
10 Linnwood Avenue
Cambridge, Ontario
Welcome to 10 Linnwood Ave in Cambridge! This charming detached property sits on an impressive 50 x 160 lot, offering ample space both inside and out. The home features 3+1 bedrooms and 2 bathrooms, making it ideal for a growing family or those seeking extra room for guests. One of the standout features of this property is the large backyard, perfect for outdoor activities, gardening, or simply relaxing in your own private oasis. With two separate driveways, there's plenty of parking space, accommodating up to 10 vehicles ideal for multi-family living or visitors. This versatile home can be set up to accommodate two separate units, providing an excellent opportunity for rental income or a multi-generational living arrangement. Whether you're looking for a spacious family home or a savvy investment property, 10 Linnwood Ave offers endless possibilities. Conveniently near shopping, groceries, public transit, parks, Hwy 401, Hwy 8 and Hwy 24. Don't miss the chance to make this versatile property your own! (id:27910)
Royal LePage Meadowtowne Realty
F206 - 275 Larch Street N
Waterloo, Ontario
This condo comes with a covered parking spot #68!! Conveniently Located In The Heart Of Waterloo walking distance to Wilfred Laurier, Waterloo University, Conestoga College, Parks, Groceries, Library, Restaurants, Shops & More! The Block Is Known as a Great Opportunity For Safe Student Ownership And Rentals. This Suite Offers Over 771 Sqft Of Living Space And An Additional 108 Sqft Of Outdoor Living. The modern kitchen offers lots of storage space and stainless steel appliances! Ensuite Laundry! Maintenance Fees include Water and Internet! The Condo is Perfect for Young Professionals, Families, Downsizers, Investors or Students. **** EXTRAS **** Tenants Currently Paying $2400. The rent term end in August, so you will have a vacant possession in Sep or rent it out. (id:27910)
International Realty Firm
907 - 20 Edward Street
Toronto, Ontario
This beautiful appointed 2-bedroom and 2-bathroom unit offers spacious living space with serene. The open design, complemented by 9 feet ceiling and floor to ceiling windows. The private Primary bedroom retreat boasts Two(2) closets and 4 en-suite bath. Laminate throughout. Top-of-line appliances including: a cooktop stove, built-in oven, refrigerator & microwave oven. Upgraded High-Efficiency Samsung washer and dryer. Function split bedroom layout. Approx. 720 sq ft living space and 111 sq ft balcony. Electrical outlet is on the balcony. Upgraded S/S spot resistant kitchen faucet, Dimmable LED pot lights in the kitchen, living room and master bedroom, Both Shower Heads and pull-out faucet in Ensuite. This upscale building offers high end amenities including; A 24-hour concierge, BBQ Cooking & BBQ Express Station, Party Lounge, Theatre room, outdoor Basketball Court. Game Lounge: A Billiard table, a ping pong table and A Karaoke room. Private Dining room. Exercise room and visitor parking. Low maintenance fee including High speed Internet, Heat and A/C. Well known T&T supermarket(approx.31,000 sq ft) is coming soon on the Main floor. **** EXTRAS **** Internet modem, Stove and oven, Fridge, Dishwasher, Builtin Microwave, Samsung Washer & Dryer, Existing light fixture and rolling blinds. (id:27910)
Forest Hill Real Estate Inc.
1410 - 30 Samuel Wood Way
Toronto, Ontario
GORGEOUS 1 BED PLUS DEN UNIT IN AWARD-WINNING KIP DISTRICT 2 CONDO. THIS UNIT FEATURES A MODERN KITCHEN WITH BREAKFAST AREA, QUARTZ COUNTERTOP AND STAINLESS-STEEL APPLIANCES. SPACIOUS BEDROOM WITH A SEPARATE DEN AND A LARGE BALCONY WITH SPECTACULAR VIEW OF THE ETOBICOKE SKYLINE. PARKING INCLUDED, 24 HR CONCIERGE, GYM, ROOFTOP PATIO AND STEPS TO TTC AND GO STATION. SURROUNDED BY A WIDE VARIETY OF RESTAURANTS, TRANSIT OPTIONS, CAFES, RETAIL STORES, AND BARS. (id:27910)
Homelife Maple Leaf Realty Ltd.
115 Gracie Street
Shelburne, Ontario
Welcome to 115 Gracie St., nestled in a serene and welcoming neighbourhood just moments from downtown Shelburne, schools, shops and more. This home boasts a freshly renovated interior, including new paint throughout. Step inside to discover an inviting open layout featuring a custom kitchen with granite counters, a stylish backsplash, and a gas cooktop. With three bedrooms and a full basement apartment, there's ample space for families or as an income-generating opportunity. Outside, a spacious yard offers the perfect setting for hosting gatherings with loved ones. Whether you're an investor seeking cash flow, a growing family, or considering Airbnb possibilities, this property presents an exceptional opportunity. Newly Installed Hot Water Tank, Furnace & A/c Unit. Don't Miss Out On This One! (id:27910)
Homelife/miracle Realty Ltd
100 Bellhouse Avenue
Brantford, Ontario
Brand New Corner lot very beautiful house is in one of West Brant's newest neighbourhoods. This beautiful two storey home offers almost 3000 sqft of living space, 4 bedrooms, 3.5 bathrooms and a double attached garage. 9ft ceilings, hardwood floors and porcelain tiles flowing throughout the main floor. . The dining room is perfect to gather for meals. Adjacent is a large open concept living space with natural light cascading into the modern eat-in kitchen & large family room . There is one formal room on the main floor. A powder room completes the main floor. Upstairs, you will find a beautiful spacious primary bedroom with walk-in closet & 5 piece ensuite. Two additional spacious bedrooms share an ensuite bathroom. There is an additional fourth bedroom with ensuite. The upper level has a large laundry room. (id:27910)
Right At Home Realty
55 Netherwood Road
Kitchener, Ontario
Welcome to 55 Netherwood Rd, Kitchener situated on a premium lot, in the most desirable7500007neighbourhood of Kitchener, Ontario. This admirably designed home features a modern luxuryHot Water Tankliving and dining areas perfect for everyday living, this home offers 4 bedrooms and 3 bathroomsCENTURY 21 ROYALTORS REALTY INC, BROKERAGEcharisma, allowing confirmable living and gracious entertaining. The main floor consists of great living and dinning areas perfect for everyday living, this home offers 4 bedrooms and 3 bathrooms above ground and 3 bedrooms and 2 bathrooms below ground. Built in S/S appliances to compliment the luxurious kitchen's on both floors. This home offers easy access to amenities, parks, schools, and major highways, ensuring convenience and connectivity, Schedule a showing today to experience modern luxury living at 55 Netherwood Rd. (id:27910)
Century 21 Royaltors Realty Inc.
35 Hanton Crescent
Caledon, Ontario
Stunning 4+1 Bedrooms Family Home Located In Highly Sought After East Bolton! This Turnkey Home Boasts An Extremely Functional Layout With Large Bedrooms & Modern Finishes Throughout The Home, Including A Large Gourmet Kitchen w/ Centre Island, Built-In S/S Appliances, Granite Countertops, Pot Lights, Smooth Ceilings, Crown Moldings & Hardwood Floors. Located on a Pie Shape Lot, Property is 75ft Wide at Rear & Close To All Major Amenities Such As Shopping, Groceries & Entrainment. Don't miss out on this Amazing Opportunity In A Prime Location. **** EXTRAS **** B/I Kitchen Appliance; Stainless Steel Fridge, Oven, Cooktop, Hood Fan, Microwave & Dishwasher. Washing Machine & Dryer. All Existing Electrical Light Fixtures, Window Covers, Furnaces, A/C & Hot Water Tank (id:27910)
Sam Mcdadi Real Estate Inc.
2891 Derry Road E
Mississauga, Ontario
Great opportunity to purchase a well-established turnkey Health & Wellness Clinic situated in a primearea close to the 401/427, Airport, and neighbouring both Mississauga/Etobicoke/Brampton. Ideal for all health care practitioners and individuals looking for their own practice as well as investors who want a business they can with ease. Current services include Physiotherapy, Massage, Chiropractor, Acupuncture,Naturopathy, Pedorthist, Med. equipment sales. **** EXTRAS **** Transferable extended lease of $3390/month (3k+HST), Very Low Rent Plus Utilities, All The Clinic Equipment included as per listing of Chattels. Will be sale of assets along with existing clients list over 4500 clients+. (id:27910)
RE/MAX Millennium Real Estate
1 Farmer's Lane
Caledon, Ontario
True pride of workmanship evident everywhere from the stone walled/interlock courtyard entrance through grand foyer. Wrought iron/oak floating staircases, cathedral ceilings with three skylights, very bright and spacious 5 bedroom house. With stone and wooden fire places, marble bathrooms and wood burning stove. Crown moulding throughout. Very spacious and functional layout. 4 car garage, total 12 car parking spots. Professional finished workout basement with gracious recreation room with wet bar, hot spa room, sauna room and wood burning fireplace. Great place for family to enjoy! **** EXTRAS **** S/S Panasonic microwave.The following are in as is condition: S/S fridge, Oven, dishwasher, exhaust hood on main level, and stove, fridge and exhaust hood, treadmill, TV in basement. Table tennis table, 3 seats/2 seats sofa in bsmt, BBQ (id:27910)
Right At Home Realty
2324 Whistling Springs Crescent
Oakville, Ontario
Upgraded & meticulously maintained home! Hardwood floors & Restoration Hardware light fixtures enhance the elegant interior, while the kitchen dazzles with granite counters, upgraded cabinets, NEW stainless steal appliances: LG Fridge, Samsung Dishwasher, JennAir Gas Stove & Microwave Range. Main floor boasts 9ft ceilings, potlights, 2 pc bath, and convenient garage access. Cozy gas fireplace with custom flr to ceiling mantel in the living/dining area. Walk outside through extended glass, white patio doors to the backyard which features stone tiles, awning for shade, two maple trees, and a magnolia, while the front boasts a charming pine tree. The bedrooms and basement rec feature plush soft Berber carpeting. Rec room has 2pc bath and potlights. Renovated showers with glass doors, while all toilets have been replaced with new ones for added comfort. Full-size LG washer/dryer, brand new furnace, 40-gallon water tank, AC, ensuring comfort and peace of mind. **** EXTRAS **** Convenient location, walk to new hospital, clinics, shopping plaza's, grocery stores, pharmacies, banks, schools, nature trails, parks. Close proximity to highways and apprx 30 minutes to McMaster Uni and 50 minutes to Brock Uni. (id:27910)
Royal LePage Signature Realty
703 - 50 Thomas Riley Road
Toronto, Ontario
Welcome To Cypress @ Pinnacle Etobicoke Condominium Residences. This Luxurious 1 Bedroom & Den Unit Comes With An Open Balcony, Laminate Floor Thru-Out, Spacious Kitchen, Excellent Layout, Granite Counters, And Stainless Steel Appliances. Close To All Amenities, Major Highways, Bus Terminals, Subway, Buses, Shops Restaurants, Schools, And Parks. **** EXTRAS **** Stainless Steel Fridge, Stove, Dishwasher. Plus Front Load Washer/Dryer. Electrical Light Fixtures & Windows Covering. 1 Parking & 1 Locker (id:27910)
Royal LePage Platinum Realty
2318 - 35 Watergarden Drive
Mississauga, Ontario
Spectacular opportunity to Lease a bright, beautiful 2 bedroom plus den! Boasting a modern lifestyle with an essence of luxury, comfort, convenience and efficiency 5this unit will not disappoint you. Laminate flooring throughout, quartz countertops, stainless steel kitchen appliances and Fisher-Paykel Fridge, newer model Whirlpool stacked Washer and Dryer, master with walk-in closet and 2 well full bathrooms of which one is an en-suite to the Primary bedroom as well. Large balcony for breathtaking views including parking and locker! Gorgeous amenities including Pool, Exercise, Games and Party Rooms. 24 Hr Concierge and minutes from Hwys, transit, shopping, schools, parks, trails and wetland conservation! (id:27910)
Royal LePage Signature Realty
36 - 1550 Grosvenor Street
Oakville, Ontario
Rarely Available Bright Renovated 3 BR 4 Washroom End Unit Townhouse (Like a Semi) In A Cute Family Oriented Complex, Falls Within Highly Reputed Iroquois Ridge High School District. Extremely Low Maintenance Fee. Luxury Vinyl Plank Flooring Throughout. Updated Washrooms & Kitchen, Quartz Counters, Finished Basement W/Wetbar & Washroom. Private Yard For Outdoor Enjoyment & Gardening Enthusiasts. Ideal For First Buyers, Downsizing or Investors(AAA Tenant at Market Rent Willing To Stay). **** EXTRAS **** S/S Stove, S/S Fridge, S/S B/I Dishwasher, S/S Rangehood , Washer Dryer, GDO & Remotes. ELFS, Window Coverings (except those belonging to the tenant). (id:27910)
Royal LePage Terrequity Realty
1308 - 3220 William Coltson Avenue
Oakville, Ontario
Upper West Side Condos (UWSC) by Branthaven Homes brings luxurious, boutique-style living to Uptown Oakville. This brand new, spacious, 1 Bed+Den luxury suite offers 655sf of living space, with unique 2-outdoor spaces: a 40sf balcony from Living Room & a 200sf terrace access from the Den for your BBQ & entertainment; Den has a door & can double as Office / Bedroom; Modern Kitchen w/ Stainless Steel Appliances, Quartz Countertop, Centre Island & lots of pantry space; Smart Connect Keyless Technology; 1 Parking & 1 Locker. Bonus: FREE Bell High-Speed INTERNET. Amenities for your enjoyment: 24/7 Concierge, Social Lounge & Co-working Space, Yoga & Movement Studio / Fitness Ctr, Party Room w/Entertainment Kitchen, Lounge Area, Roof-top Terrace, Pet Wash Station, Bike Storage, Secure Parcel Mgmt. UWSC is within walking distance to shops, dining & amenities incl. parkland, lakeshore & downtown Oakville. USWC is in the center of one of the best school districts in Ontario and located minutes away from major highways & Oakville GO. **** EXTRAS **** Stainless Steel WHIRLPOOL Kitchen Appliances: Fridge, Stove, B/I Microwave Rangehood, B/I Dishwasher. Full Size Stacked Washer & Dryer. All ELFs & Window Coverings . BELL High Speed Internet included for limited time. 1 PARKING. 1 LOCKER. (id:27910)
Tfn Realty Inc.
50 - 119 D'ambrosio Drive
Barrie, Ontario
Welcome to this great 2-bed, 1-bath ground floor condo in Barrie's coveted South End. Perfect for empty nesters, first-time buyers, or investors. Large park-facing covered deck for you to enjoy. Inside, the open-concept living area features a cozy gas fireplace and direct deck access. The updated kitchen offers an eat-in nook and built in dishwasher. Plenty of natural light from the large windows. Enjoy park views from the spacious primary bedroom. Updated 4 piece washroom with walk in tub. A versatile laundry room doubles as a potential home office. Easy elder or young child access being on the ground level. One parking space included. Located near Barrie's downtown waterfront, Waterfront Go, Minet's Point park, highway 400, Tollendale Marina, schools, parks, and shopping. **** EXTRAS **** Extra parking possible to rent through the complex for $25/month. Vent added to the washroom - many unit don't have this. New front door (2024)Furnace (2013)A/C (2015)Large storage crawl space for ample storage when downsizing. (id:27910)
Sam Mcdadi Real Estate Inc.

