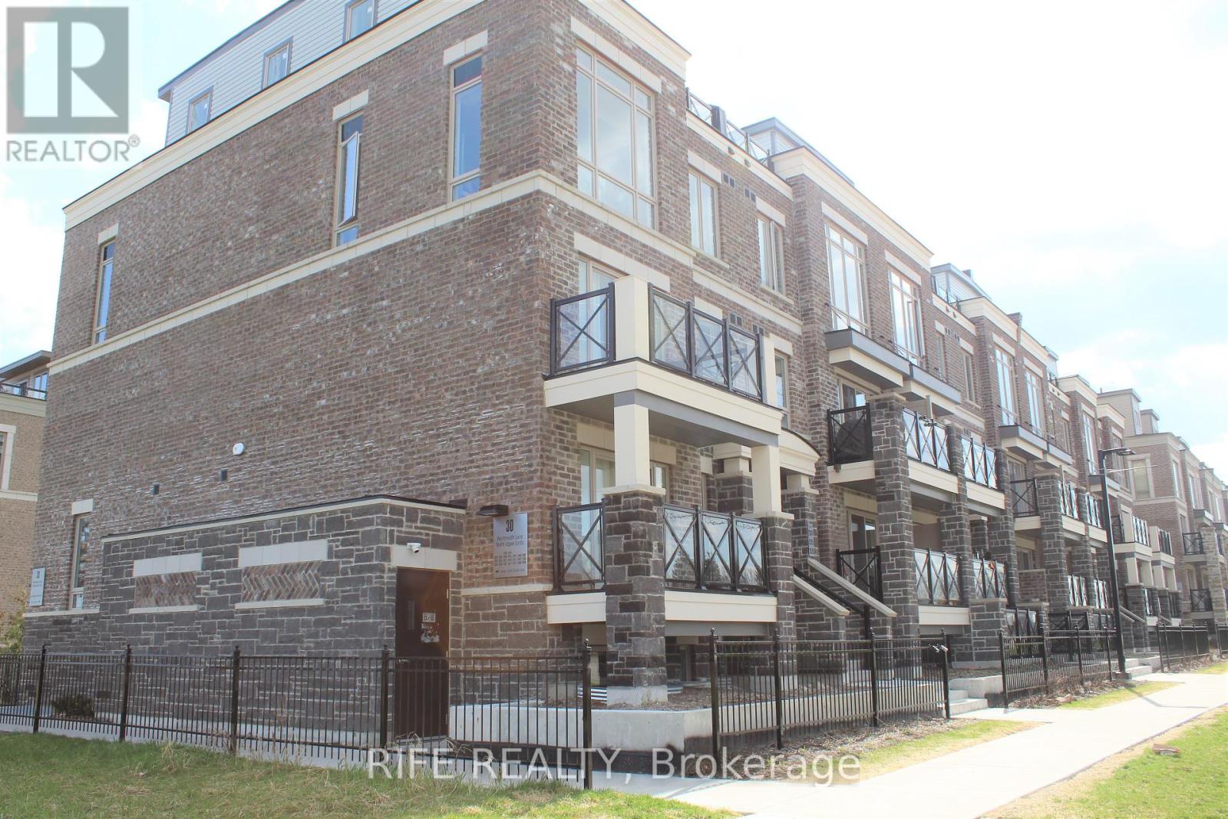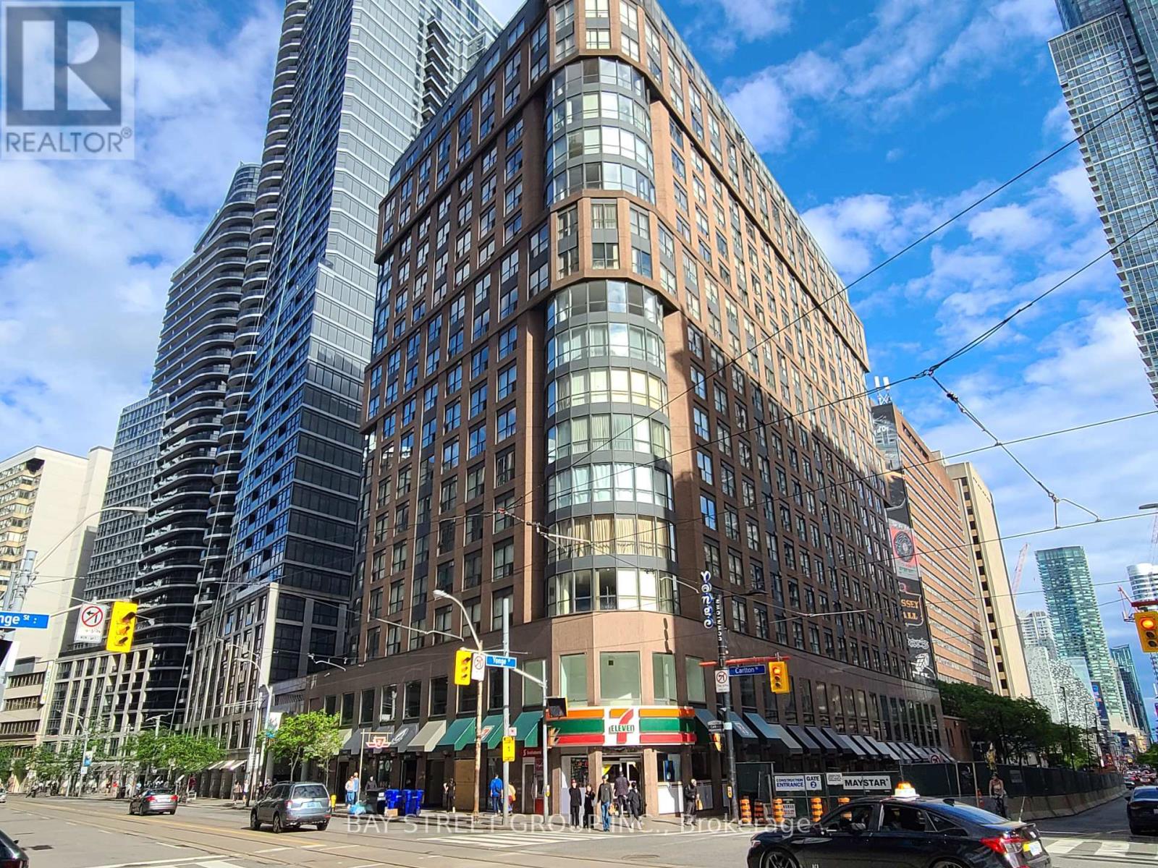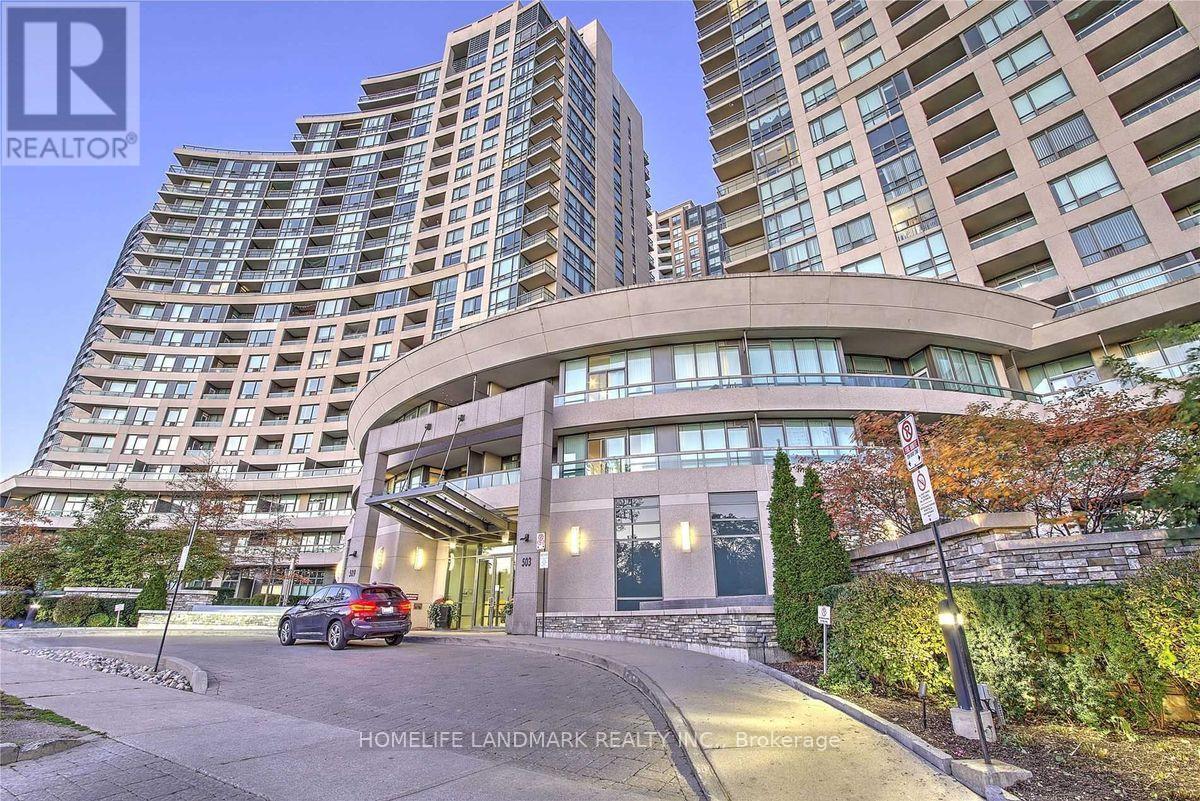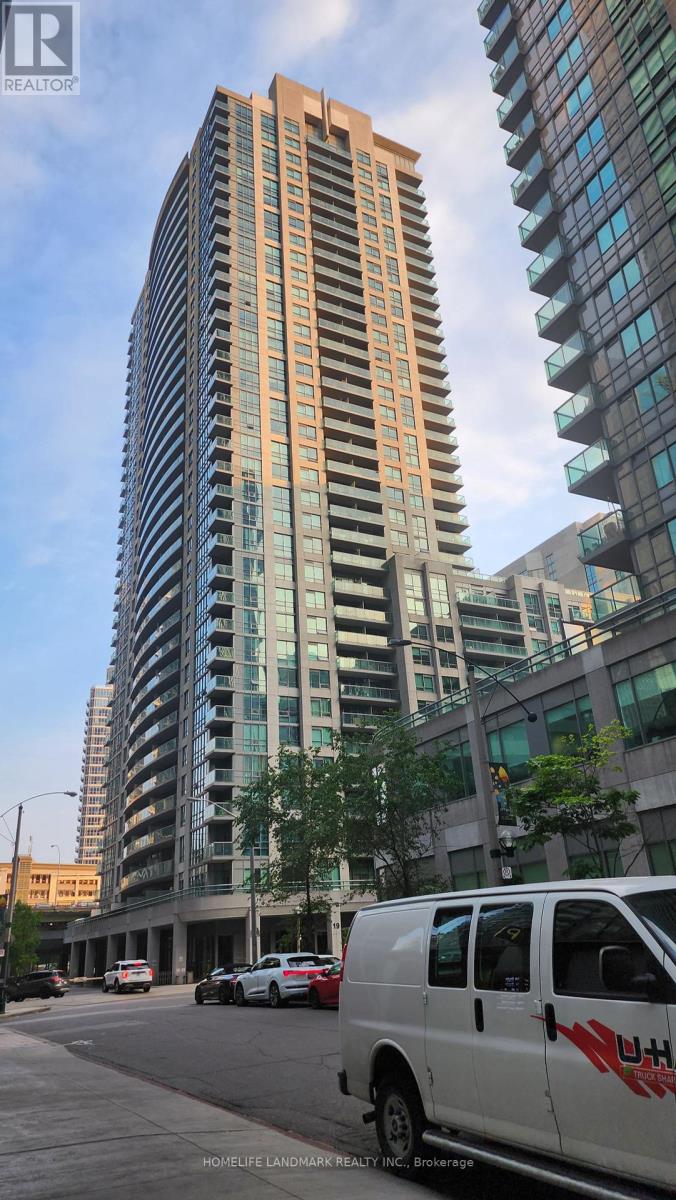572 Nisbet Court
Mississauga, Ontario
You Will Love This Spacious And Sun-Filled 4 Bedroom House Located In Quite Safe Court In City Center. Quite and friendly neighbours. Steps To Mavis Mall (Bank, No Frills, Restaurants, Clinic, Etc) And Bus Stop (Direct To Sq1, Airport, Erin Mills And Sheridan College). Quite And Children Safe Court, No Sidewalks, Interlock And Concrete Driveway. Park 6 Cars.Only Few Mins Drive To Utm/Sheridan College **** EXTRAS **** Recently Renovated. No Carpet, Laminate And Ceramic Flooring Through-Out. Stainless Steel Appliances. (id:27910)
Homelife New World Realty Inc.
212 Ellen Davidson Drive
Oakville, Ontario
Location..Location..Location..!! Absolutely Fantastic End Unit Townhome In Oakville's Much Sought After Community, ""The Preserve'. This Impeccably Maintained End Townhome With Double Car Garage Offers Spacious Accommodation Over 3 Levels. Comprising Main Floor Den, Laundry Area With Direct Access To Double Garage. The Second Floor Features A Large Living/Dining Room, Family Room Open To A Spacious Breakfast Kitchen With Access To A Balcony Area. The Third Floor Offers Three Good Bedrooms, The Primary Bedroom With Walk In Closet & 4 Piece En Suite Bathroom. Conveniently Located For Easy Access To Major Highways, Public Transit & Oakville Go, Close To Excellent Schooling, The Oakville Hospital, Parks, Trails & Shopping. This Is A Fabulous Opportunity To Own A Spacious End Townhome With Double Garage In One Of Oakville's Most Coveted Neighbourhoods. (id:27910)
RE/MAX Aboutowne Realty Corp.
3216 Preserve Drive E
Oakville, Ontario
Welcome to your future home in the prestigious Preserve Community of Oakville! This stunning 4-bedroom, 4-bathroom detached residence spans an impressive 3400 square feet, embodying elegance and functionality at every turn. Upon entering, 10-foot ceilings and 8-foot doors greet you, accompanied by expansive windows that bathe the main floor in natural light, highlighting the rich hardwood floors that flow seamlessly throughout. The open-concept layout is perfect for both daily living and grand entertaining, ensuring every gathering is memorable. The heart of this home is undoubtedly the kitchen, featuring stacked upper cabinets, stainless steel appliances, a center island, and a charming breakfast area. For those who appreciate details, upgrades abound with tiled front porch, coffered ceilings, crown moulding, and California shutters enhancing every room. Upstairs, discover 9-foot ceilings and a layout designed for comfort and privacy, including a luxurious master suite complete with a spa-like ensuite bath and ample closet space. Three additional bedrooms offer versatility and style, perfect for growing families or guests. Step outside and into your backyard oasis, where a fully landscaped yard awaits with garden beds and a gazebo, creating an ideal retreat for relaxation or outdoor gatherings. The unfinished basement, equipped with a 3-piece rough-in, provides endless potential to tailor the space to your unique preferences and needs. Located in one of Oakville's most sought-after neighborhoods, this home is surrounded by top-rated schools, scenic parks, and trails, ensuring both convenience and tranquility. The nearby Sixteen Mile Sports Complex offers every sport imaginable, while essential amenities including hospitals are within easy reach. Don't miss this opportunity to own a home where luxury meets practicality, offering an unparalleled lifestyle in a safe, peaceful community. Schedule your private viewing today! (id:27910)
Keller Williams Legacies Realty
202 Drummond Drive
Vaughan, Ontario
Welcome to your dream home in the heart of Maple! This stunning 4-bedroom, 4-washroom beauty offers a fantastic layout, highlighted by upgraded hardwood floors on the main level. Step outside to your expansive backyard oasis complete with a deck, perfect for unwinding or hosting guests. Flooded with natural light, the home exudes a bright and spacious atmosphere that will captivate you.Conveniently located just minutes from Hwy 400, Vaughan Mills Mall, the hospital, and public transit options including TTC Subway and Go train stations, this residence ensures ease of access to amenities and services. Furthermore, it falls within the sought-after school districts of Mackenzie Glen Public School and Maple High School, renowned for their high ratings and desirability among families.But that's not all! The fully finished basement extends the living space, featuring a 3-piece bathroom, 2nd Kitchen, bedroom, and den - perfect for accommodating guests or creating a home office. Don't miss out on this incredible opportunity to make this stunning property yours! (id:27910)
Kingsway Real Estate
6395 Main Street
Whitchurch-Stouffville, Ontario
LIVE/WORK Opportunity! Entire property for LEASE! Live on top floor and work on the Main Fl and Lower Level. Main and lower levels can be leased separately only. Top level is a 1 bedroom 1 Bathroom apartment suite with kitchenette and use of backyard and plenty of parking. A Multi Use Space Usage in the heart of Stouffville. Main and Lower Levels Currently can be Used As professional Offices. Measuring In At Just approx 1694 Square Feet of usable space, Divided Almost Evenly Between The Stories. This Property Has Undergone Renovations Over The Years. It Contains A Main Sitting Area, An Office Separated By Beautiful French Doors, A Bathroom, Kitchenette And A Door Giving Access To The Back Of The Building.Extras:The Lower Level Offers More Space For Extra Offices, Storage Or With A Little Work Another Unit As It Does Have Its Own Outside Access. Huge Lot With Private Parking And Green Space. (id:27910)
RE/MAX All-Stars Realty Inc.
2530 - 30 Westmeath Lane
Markham, Ontario
Beautiful 2 Bdrm, 2 Washrooms Corner Stacked Townhouse Home. 1000 Sf+ Of Functional Space W 9Ft Ceilings & Wood Floors Throughout. Open Concept Living & Dining. Master Retreat W Lrg Window & Closet. 4 Pc Bath W Deep Soaker Tub & Ample Storage. 2nd Bdrm Has Windows On Both Sides. 3rd Lvl Loft Can Be Small Office. 300 Sqft Rooftop Terrace Has Unobstructed Southeast Views To Relax And Entertain. 2 Parking Spots & 1 Locker Including. **** EXTRAS **** Convenient Location, Minutes To Hospital , 407, Markville Mall, Cornell Community Centre & Go Station. Inc: Fridge, Stove,B/I Dishwasher, Washer And Dryer. Window Blinds. Existing Light Fixtures. (id:27910)
Rife Realty
2708 - 3 Gloucester Street
Toronto, Ontario
**One Year New Luxury Condo**Exquisite One Bedroom Unit @ Gloucester On Yonge**Direct Access To Subway**Amazing South View With Ceiling To Floor Windows**Great Layout**Spectacular Amenities : Outdoor Pool, Party Room, Media Room, Guest Suites, Gym, Yoga Studio, Billiards Room, Outdoor Patio...** U of T, MTU **Yorkville Shopping**Restaurants** (id:27910)
Homelife New World Realty Inc.
1805 - 7 Carlton Street
Toronto, Ontario
Excellent location at the corner of Yonge & College, subway & TTC Access at doorstep, grocery store is just across street, only minutes to U of T, Ryerson, George Brown College, Eaton Center, Financial District. Bright Corner Unit, den could be 3rd Bedroom! Fabulous city view, laminate floors, Jacuzzi bath tub, separate shower & marble floor In master ensuite, corner solarium with French doors. One parking, one locker are included. Hydro and water are also included in rent! **** EXTRAS **** Existing: Stainless steel fridge & B/I dishwasher. Microwave, stove, washer & dryer, window blinds, light fixtures, 24 Hr concierge security, free visitor parking! Students and shorter Term rental would also be considered. (id:27910)
Bay Street Group Inc.
807 - 1285 Dupont Street
Toronto, Ontario
Newly built 648SqFt 2 Bedrooms plus 1 bathroom condo unit with laminate flooring throughout. Enjoy abundant natural light through floor-to-ceiling windows with sliding door. Open concept modern Kitchen with quartz countertop and B/I appliances. The spacious bedrooms offer comfort and style, while the generously sized balcony provides scenic, unobstructed views. Residents can take advantage of building amenities such as 24-hour security, concierge service, a rooftop terrace, and a gym. Located in the vibrant Galleria on the Park community, you'll have easy access to TTC bus routes and Dufferin Station, and be surrounded by grocery stores, schools, restaurants, and more. (id:27910)
Nu Stream Realty (Toronto) Inc.
3411 - 8 Widmer Street
Toronto, Ontario
Welcome to Theatre District Condo. This brand-new, never-lived-in unit offers 2 Bedrooms and 2 Bathrooms with a south-facing view. Enjoy city life in the heart of Toronto with a Walk Score of 100/100, surrounded by nearby attractions such as The Rogers Centre, The Air Canada Centre, Scotia Arena, Queen West Shops, and a plethora of popular pubs and delicious restaurants. Just a few minutes' walk from St. Andrew & Osgoode TTC stations and steps away from streetcars/bus routes. Easy access to the financial district, University of Toronto, TMU, George Brown College, and the QEW. Locker included **** EXTRAS **** Fridge, dishwasher, cooktop, microwave. Stacked washer/dryer, All ELF'S, Window Coverings. (id:27910)
Royal LePage New Concept
102 - 61 Clarington Boulevard
Clarington, Ontario
Exceptional main floor condo unit with a rare big detached garage and walk-out facing west. Offering approximately 748 sqft of upgraded living space. Updated open concept kitchen with pantry, breakfast bar overlooking the dining area and family room with walk-out to a patio. The primary bedroom features a convenient walk-in closet and built-ins. Originally a two-bedroom converted into one, it features an updated 3-piece washroom with a walk-in shower and safety bar, along with upgraded hardware throughout. Included with this unit are a locker, an outdoor garage, and surface parking. Building amenities include gym, common room for parties, and security system. Perfect for modern living. Owners get first right of refusal for retirement home across. **** EXTRAS **** Upgraded main floor, Bedroom with walk-in closet, Updated 3 piece washroom with walk in shower and safety bar, Upgraded hardware, washer and dryer combo ( 2023 ), Locker owned 26 , Outdoor garage number 82, Outdoor surface parking 26 (id:27910)
Keller Williams Energy Lepp Group Real Estate
212 Ellen Davidson Drive
Oakville, Ontario
Location..Location..Location..!! Absolutely Fantastic End Unit Townhome In Oakville's Much Sought After Community, The Preserve'. This Impeccably Maintained End Townhome With Double Car Garage Offers Spacious Accommodation Over 3 Levels. Comprising Main Floor Den, Laundry Area With Direct Access To Double Garage. The Second Floor Features A Large Living/Dining Room, Family Room Open To A Spacious Breakfast Kitchen With Access To A Balcony Area. The Third Floor Offers Three Good Bedrooms, The Primary Bedroom With Walk In Closet & 4 Piece En Suite Bathroom. Conveniently Located For Easy Access To Major Highways, Public Transit & Oakville Go, Close To Excellent Schooling, The Oakville Hospital, Parks, Trails & Shopping. This Is A Fabulous Opportunity To Own A Spacious End Townhome With Double Garage In One Of Oakville's Most Coveted Neighbourhoods. (id:27910)
RE/MAX Aboutowne Realty Corp.
27 Lamb Crescent
Thorold, Ontario
Stunning and meticulously maintained 3-year-old townhouse available. This spacious home boasts a 9ft ceiling on the main floor, enhancing the open and airy feel of the living space. The second floor features three bedrooms and two full bathrooms, providing ample space for family and guests. The fully finished basement offers an additional bedroom and a full bathroom, perfect for a guest suite or extra living space. The main floor includes a convenient powder room for guests. One of the standout features of this townhouse is the private backyard with no rear neighbors, ensuring tranquility and privacy. Located in a desirable neighborhood, this home is a must-see for anyone looking for comfort and style. Don't miss out on this exceptional rental opportunity! (id:27910)
Ipro Realty Ltd.
1123 - 3100 Keele Street
Toronto, Ontario
Brand NEW Condo, One Parking (P1) & One Locker. It's available now and move-in ready. Unobstructed AMAZING VIEW! Ceilings with light fixtures on every room. Downsview Park, York University, Costco/Yorkdale mall nearby, easy access to major highways. Amazing condo community with great amenities: gym, media room, rooftop terrace with BBQ, lounge, library, media room and party room, rec room with children play area, pet & bike washing station. Make this unit as your home! **** EXTRAS **** S/S Appliances. Quartz Countertop. Laminate Flooring Throughout. Smooth Finish Painted Ceilings, Window Covers and electrical fixtures installed (id:27910)
Bay Street Group Inc.
3239 Equestrian Crescent
Mississauga, Ontario
Welcome to this fabulous, spacious freehold end unit by Greenpark, designed like a semi-detached home. This corner-unit townhouse offers 2 storey, 3+1 bedrooms, 3.5 bathrooms, a finishedbasement, and a detached 2-car garage with an additional parking pad. Inside, enjoy hardwood floors, a bright interior with numerous windows, a large master bedroom with a 4-piece ensuite and walk-in closet, an open-concept kitchen with stainless steel appliances, and a living room that opens to a spacious backyard patio. The home also features a landscaped front yard, charming front porch, and a large double-door entry. Located on a quiet court in a family-friendly neighbourhood & close to top schools like Churchill Meadows and Stephen Lewis. **** EXTRAS **** Located on a quiet Crt in a child-safe, family-oriented neighbourhood, this home is just minutes from Credit Valley Hospital, public transit, shopping plazas, and highways 401,403 & 407.It's also steps from schools, parks, & public transit. (id:27910)
RE/MAX Hallmark Realty Ltd.
2121 Harvest Drive
Mississauga, Ontario
Discover the essence of timelessly designed contemporary living at 2121 Harvest Dr: a marvel that blends sophistication & modern comfort, nestled on a quiet street within South Mississauga's coveted Applewood Acres. This luxurious 2-storey, 4+1-bed, 5-bath contemporary, sun-drenched home, custom-built in 2016, features just about 5,000 sq ft of total indoor living space on 3 levels & beautifully designed landscaped exteriors with a covered rear deck. It utilizes its remarkable scale to balance family life with space & features for unparalleled entertainment. Every inch of this spacious home is useable for quiet retreat & leisure while merging quality workmanship with clever design - the home's main level features soaring 10-ft ceilings, floor-to-ceiling windows that flood the space with natural light, white oak hardwood floors, solid wood doors, dramatic fireplaces & premium custom built-in walnut finishes throughout. The home's 2nd level features 4 bedrooms & 3 serene, spa-inspired bathrooms. The primary bedroom features a dramatic double-sided gas fireplace, creating a calm, focused space in which to start, or end, the day. The primary also features a 5-piece ensuite with double sinks & quartz vanities, a standalone soaker tub, & an oversized glass walk-in shower. The primary has the perfect walk-in wardrobe room with floor-to-ceiling, wall-to-wall, his-and-hers, custom walnut cabinetry. Retreat downstairs to the lower level, featuring wide windows for natural light, in-floor heating & white oak hardwood flooring. The lower level includes a spacious media room with custom built-in walnut cabinetry, built-in speakers, & a designer gas fireplace. Also included is a well-proportioned bedroom with an adjacent 3-piece bathroom. Another unique feature is the sound-treated music studio. The glass-walled gym provides an ideal backdrop in which to be invigorated. After a workout, or at the end of a busy day, unwind by the adjacent wet bar with family & friends. **** EXTRAS **** Also featured is a professionally finished B/I 2-car garage with a protective floor coating, slat wall panels & accessories, & cabinetry, offering a busy family ample storage solutions. There are 6 additional parking spaces on the driveway. (id:27910)
Chestnut Park Real Estate Limited
305 - 70 Baycliffe Crescent
Brampton, Ontario
BRIGHT & AIRY OPEN CONCEPT LAYOUT ~ 2 BEDROOMS & 2 FULL BATHROOMS PLUS 1 PARKING SPOT & LOCKER ~ COVERED BALCONY WITH GREAT VIEWS ~ LAMINATE FLOORS THROUGHOUT ( NO BROADLOOM ) ~ NEUTRAL PAINT & CLEAN ~ PRIMARY WITH 3PC ENSUITE/ HUGE SHOWER ~ UNIT HAS ENSUITE LAUNDRY ~ CONVENIENTLY LOCATED STEPS TO MT.PLEASANT GO TRAIN ~ TRANSIT ~ LIBRARY ~ PARK ~ REC CENTER ~ SCHOOLS~ FABULOUS BUILDING FOR YOUNG PROFESSIONALS, COUPLES OR EMPTY NESTERS~ ALL AMENITIES WITHIN MINUTES ~ MOVE-IN & ENJOY ! **** EXTRAS **** MINIMUM 1 HR SHOWINGS FOR ALL SHOWINGS ~ NOTE: SOME PHOTOS ARE FROM PREVIOUS LISTING ~ (id:27910)
RE/MAX Realty Specialists Inc.
709 - 70 Annie Craig Drive
Toronto, Ontario
Amazing Location. One Bedroom + Den Condo Unit Offers an Open Concept layout With Floor To Ceiling Windows. 650 sq ft plus 280 sq ft terrace wrap around terrace. Lots Of Natural Light, Den Can Be Used As A Second Bedroom/Office , 2 Full Bathrooms, Modern Kitchen With Centre Island, Ensuite Laundry, Including One parking & One locker, separate walk outs to a huge Balcony facing on Lake/city views. Exclusive Amenities: 24 Hrs concierge, gym including yoga studio w/sauna, outdoor pool with sun deck, Party Room With Kitchenette And Bar , billiards Room. Barbeque Area, Guest suites. Close to lake, downtown, TTC, Restaurants, visitor parking. (id:27910)
Bay Street Group Inc.
97 Richardson Drive
Aurora, Ontario
This 3 Level Backsplit Home Is Situated On A Huge Lot That Is Hard To Find In Such A Desirable Location With Schools, Parks & Public Transit. The Lovely South Facing Backyard Boasts Mature Trees & Privacy. The Spacious Kitchen Has Granite Counters, S/S Appliances & A Breakfast Bar Which Opens To The Living & Dining Areas. The Kitchen Also Has Access To The Side Yard. **** EXTRAS **** S/S Refrigerator, S/S Stove, S/S Dishwasher, All Elfs, Brandnew Washer/Dryer. The Pipes & Sewage System Have Been Changed. Newer Paint 2023. (id:27910)
RE/MAX Hallmark Realty Ltd.
1808 - 503 Beecroft Road
Toronto, Ontario
Sun Filled Beautiful Luxury Unit In The Prime Location Of North York >> Unobstructed Amazing View With Open Concept Functional Layout >> Engineered Hardwood Floor >> Upgraded Kitchen: Quartz Counter Tops & Undermount Sink >> Newer S/S Appliances>> Newer Washer & Dryer>> Spotless Clean And Meticulously Maintained>> Move In Conditions!! **** EXTRAS **** Steps to Finch Subway Station, TTC, Parks, Community Centre, Library, Schools, Restaurant, Shopping on Yonge St and Much More (id:27910)
Homelife Landmark Realty Inc.
625 - 5 Hanna Avenue
Toronto, Ontario
Welcome to Liberty Market Lofts in the heart of Liberty Village! This 1+Den two-storey soft loft boasts a functional open concept layout with soaring 17ft floor to ceiling windows offering an abundance of natural light throughout! Open concept kitchen with quartz counters, modern backsplash & stainless steel appliances. Entertain guests in an extra wide open concept living room with a walk-out to your private balcony with vibrant Liberty Village views! A thoughtfully designed primary bedroom overlooking the living room offers a modern 4-piece ensuite bath and a spacious den that has been converted into a custom built-in walk-in closet! Additional features include custom Electric Roller Shades, Smart Light Switches with dimmers & a Nest Thermostat! Luxury Amenities include a 24 Hour Concierge, Fitness Center with Yoga Studio, Basketball Court, Pet Wash Station, Party Room, Guest Suites & More! Don't miss this opportunity to call this truly spectacular and unique space home! **** EXTRAS **** Steps away from Goodlife, Altea Active, BMO Field, Exhibition GO Station, Metro, Restaurants, Trendy Queen West & More! Unit has been freshly painted throughout! (id:27910)
Right At Home Realty
2803 - 11 Bogert Avenue
Toronto, Ontario
Great View In North York. Unobstructed 270-Degreeview. Bright And Spacious, Corner, 2 Bed, 2 Bath, 1 Den, Sw-Facing Unit. 948Sqft Interior. Unique Angled Floor To Ceiling Large Windows. Open Concept Layout, Hight Quality Fixtures And Finishes, Miele S/S Appliances, Front Loading Washer And Dryer, Hardwood Floors, 9' Ceiling. Amazing Sunset Views Turns The Condo Gold In The Evenings.Direct Access To Subway,Lcbo,Tim Hortons,In Building Stores And Foodcourt. Steps To Whole Foods & Restaurants Etc. **** EXTRAS **** pgraded With Pot Lights,Custom Light Fixtures,Custom Solar Powered,Motorized Blind. Great Buildingamenities.1 Parking&1 Locker. (id:27910)
Mehome Realty (Ontario) Inc.
705 - 19 Grand Trunk Crescent
Toronto, Ontario
This stunning condo isn't just a place to live, it's your launchpad to urban adventure. Unwind on your private balcony, sipping coffee with breathtaking city views. 19 Grand Trunk puts you right in the heart of Toronto's vibrant core just steps from world-class local attractions like the CN Tower and Ripley's Aquarium. Immerse yourself in Toronto's rich cultural scene with museums, art galleries, and theatres all within walking distance. Catch a Blue Jays game at Rogers Centre, or wander over to the nearby St Lawrence Market. From high-end boutiques to quirky vintage shops, explore the diverse shopping options at your doorstep. The PATH network, Toronto's underground pedestrian walkway, connects you to a world of shopping and stores downtown, putting retail therapy just an elevator ride away. Need a break from the buzz? Escape to nearby parks and green spaces. Take a stroll along the scenic waterfront, or stroll through Roundhouse Park. Plus, enjoy convenient access to transit, with Union Station only minutes away, putting the entire city at your fingertips. For drivers, access to the Gardiner is right outside your door, making commuting a breeze. This is more than a condo, it's a lifestyle. Don't miss your chance to live it! **** EXTRAS **** Stainless Steel Appliances, Fridge, Stove, B/I Dishwasher, Microwave, Washer & Dryer. Spacious Locker. Amenities Inc. Fitness/Weight Areas, Billiard, Theatre, Party Rooms, Indoor Pool & More. (id:27910)
Homelife Landmark Realty Inc.
86 River Glen Boulevard
Oakville, Ontario
Welcome to 86 River Glen Blvd, a captivating two-story home epitomizing modern comfort and convenience. Situated in River Oaks, this recently upgraded detached residence boasts 4 bedrooms, 4 bathrooms, and over 3300 sq ft of living space on a 45 x 137 lot (expanding to 65 in the back), perfect for family living. The culinary kitchen stands out with ceramic tile flooring, granite countertops, and stainless-steel appliances. Aesthetic picture windows flood the space with natural light, offering views of the scenic backyard with beautiful picturesque landscaping. Ascending to the upper level, the primary bedroom features broadloom flooring, crown molding, and bay windows overlooking the front yard. A spacious walk-in closet with built-in storage provides ample space for essentials, the ensuite bathroom boasts ceramic tile flooring and a luxurious Mirolin tub with a porcelain and tile surround, creating a spa-like atmosphere. Outside, the backyard charms with mature trees and professional landscaping, complemented by an expansive entertainers deck, perfect for outdoor gatherings. This property presents a rare opportunity to embrace comfort, convenience, and community in the sought-after River Oaks neighborhood. With its impeccable design, prime location, and modern amenities, it beckons discerning buyers to make it their own and embark on a suburban lifestyle journey. (id:27910)
RE/MAX Escarpment Realty Inc.
























