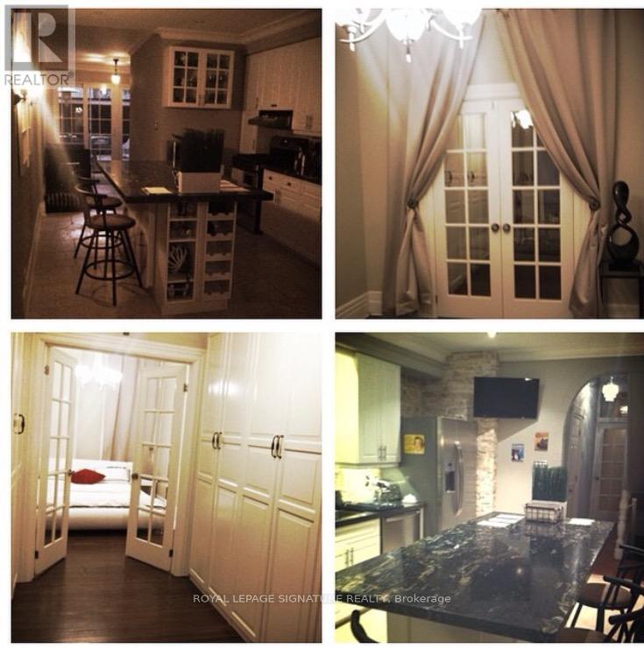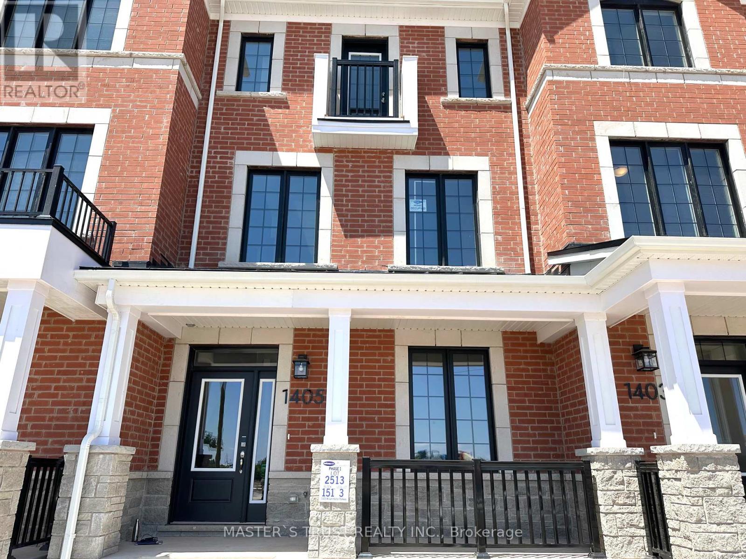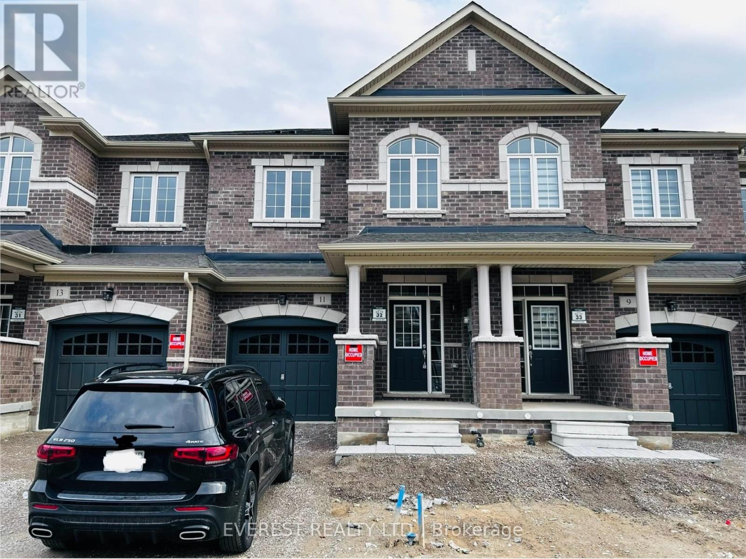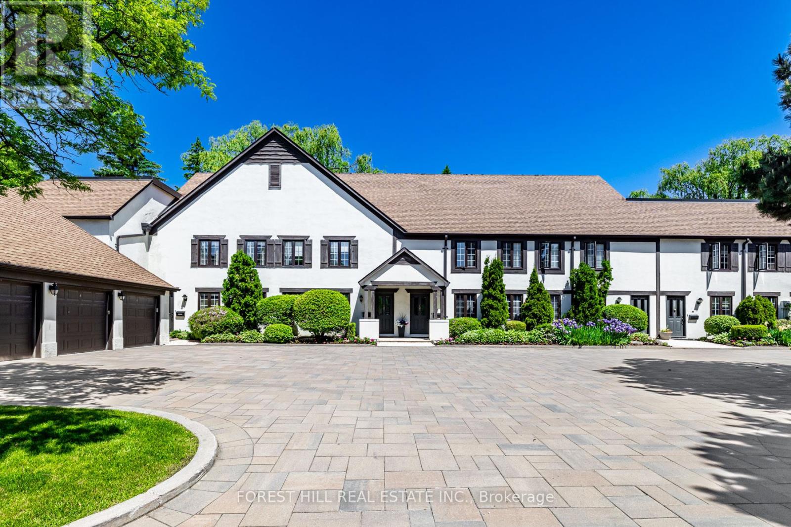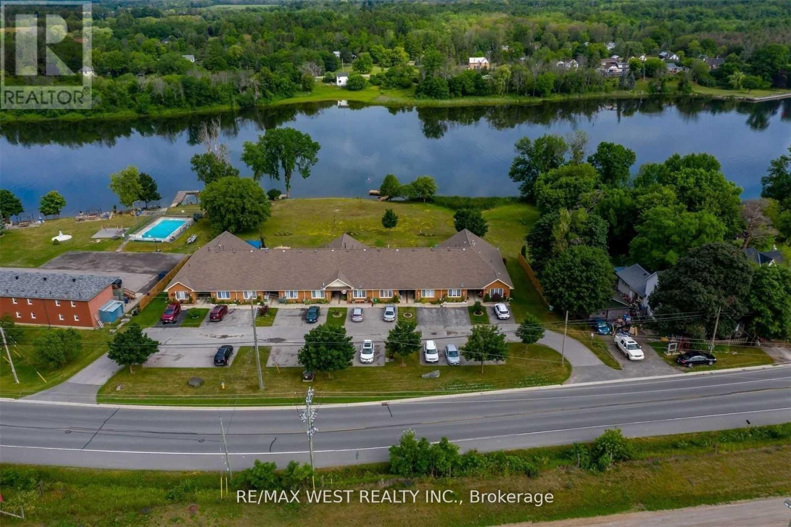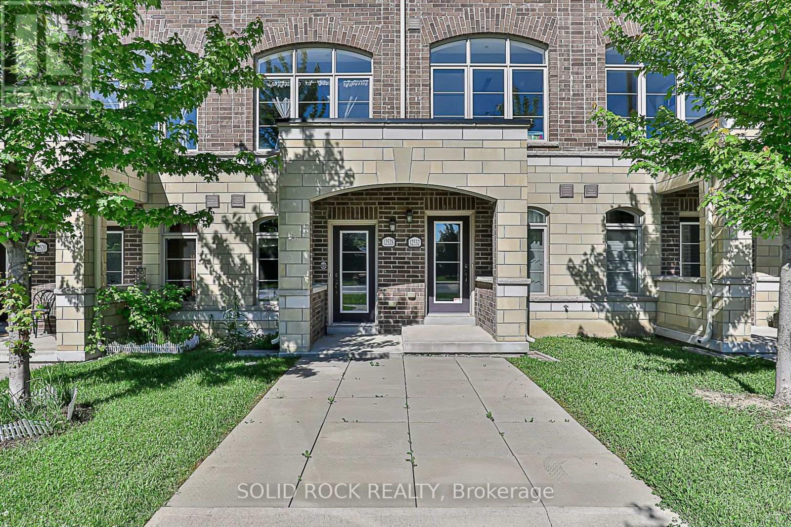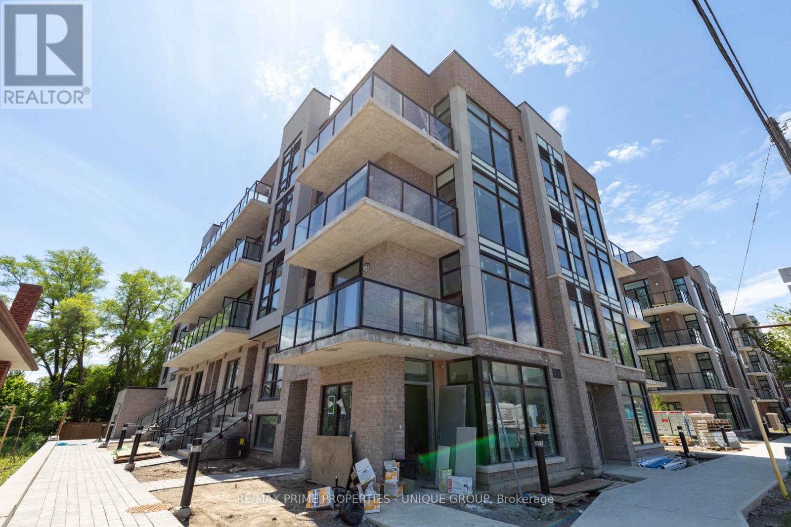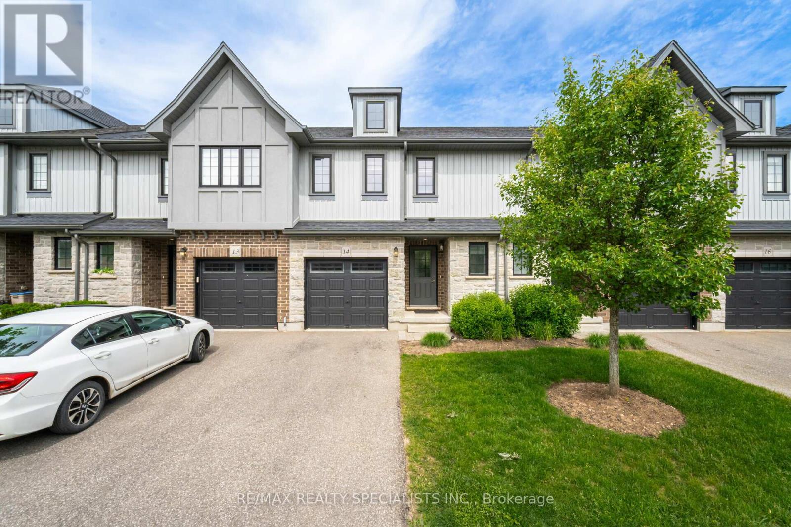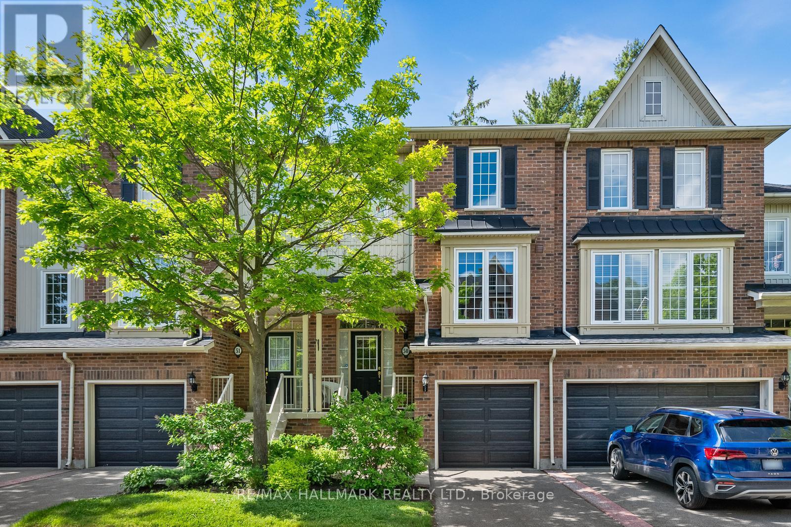6888 Dillingwood Drive
Mississauga, Ontario
Well Maintained Freehold Townhouse With Finished Basement. Open Concept Living, Eat In KitchenW/Centre Island & Breakfast Area. 3 Generous Size Bdrms. No Carpet On Main And 2nd Levels. LongDriveway Parking For 3 Vehicles. Located In A Sought After Neighbourhood, Great Schools Close ToParks, Rec, All Hwys, Lisgar Go Station. (id:27910)
RE/MAX Realty Services Inc.
203 - 1137 Cooke Boulevard
Burlington, Ontario
Newly renovated 3 story corner townhouse located in the Aldershot community. Property has been renovated with fresh paint on the wall, newly installed carpet and vinyl flooring. Study nook on the second floor and the rooftop terrance is perfect for hosting. Walking distance from Aldershot go Station. Minutes from 403/407, Burlington Waterfront and McMaster University. You don't want to miss this!! **** EXTRAS **** S/S Fridge & Stove, S/S Built-In Dishwasher, Washer & Dryer. Rental Hot Water Tank. (id:27910)
Homelife/miracle Realty Ltd
29 Sama Way
Wasaga Beach, Ontario
PREMIUM LOT WITH VIEWS OF THE GOLF COURSE ON ONE SIDE, AND THE UPCOMING PARK ON THE OTHER. WELCOME HOME TO YOUR BEAUTIFULLY SPACIOUS, 3 BEDROOM, 4 BATHROOM TOWNHOUSE IN THE MASTERPLAN GEORGEON SANDS COMMUNITY. THREE FLOORS OF FINISHED LIVING SPACE WITH BATHROOMS ON EACH FLOOR. GORGEOUS EAT IN KITCHEN WITH WALKOUT TO LARGE DECK FACING THE GOLF COURSE. OPEN CONCEPT LIVING, DINING AND OFFICE SPACE WITH AMPLE WINDOWS BOASTING TONS OF NATURAL LIGHT. CLOSE PROXIMITY TO WASAGA BEACH AMENITIES INCLUDING BEAUTIFUL SHORELINES, GOLF COURSES, HIKING TRAILS AND MORE! WE CANT WAIT TO INTRODUCE YOU TO YOUR NEW HOME AND LIFESTYLE! **** EXTRAS **** POTL fee 172.28. DECK COMING SOON AND FRIDGE TO BE INSTALLED PRIOR TO OCCUPANCY (id:27910)
Cityscape Real Estate Ltd.
29 Mappin Way
Whitby, Ontario
Newly Built, End Unit, 3 Story Freehold Townhouse Located in Prestigious Rollin Acres. Features 3 Bedrooms, 3 Bathrooms, Primary has Ensuite, Double Closets, Huge Windows, Kitchen with 4 Stainless Steel Appliances, Large Pantry, Backsplash, Nice Den, Walkout to Deck from Living Room. 17 Windows with Custom Flux Blinds. Tons of Light. First floor has walk in closet. Features High Efficiency Gas Furnace, Smart Home Keyless Entry, Camera, Tarion Warranty. Close to Shops, Bus, 401 & Good Schools. **** EXTRAS **** Open Concept, Kitchen has Centre Island, Lots of Natural Light Throughout Home, All Fixtures, Laminate Floor. Rough In for Central Vac, Video Camera For Door Monitoring, Engineered Flooring System, HVAC and Thermostat Flooding Alert Feature (id:27910)
Royal LePage Connect Realty
110 Adley Drive
Brockville, Ontario
Welcome to Brockwoods In Brockville. Bungalow Townhouses Offering 2 Bedroom, 2 bathrooms . An Open Concept Floorplan Makes It Ideal for Small Families or Empty Nesters. 9' Ceilings And Contemporary Flooring in Foyer, Kitchen And Great Room. Thoughtfully Designed Kitchen With New Stainless Steel Appliances, Granite Counters And Plenty Of Storage . Kitchen Overlooks An Open Great Room with a walkout to Backyard. Primary Bedroom With Ensuite and Walk in Closet . 2nd Spacious Bedroom With Large Closet. Direct access to Garage from Hhe home With A Private Driveway. Great Location , Close to Amenities and Highway. Come And Make Brockwoods Your New Home! **** EXTRAS **** Stainless Steel Fridge, Stove, Dishwasher, Microwave Hood Range. Washer And Dryer, Central Air (id:27910)
RE/MAX Real Estate Centre Inc.
82 - 100 Brickyard Way
Brampton, Ontario
Bright And Spacious, 3Br, 3 Bath, Two Storey, All Brick Townhome In Desirable Brampton Location. Close To Parks, Schools, Shopping And Easy Access To 410. Open Concept Living And Dining And W/Out To Wooden Balcony. Separate Kitchen W/ Stainless Steel Appliances And Ceramic Backsplash. Good Size Principle Rooms! Finished L-Shaped Basement With Bar And Electric Fireplace. Very Well Maintained Complex! **** EXTRAS **** Stainless Steel: fridge, stove, built-in dishwasher; washer & dryer; all window coverings; all electrical light fixtures; GDO; satelite dish. (id:27910)
Sutton Group Realty Systems Inc.
85 - 9 Windermere Avenue
Toronto, Ontario
This 1 bedroom unit in highly sought after Windermere-By-The-Lake Townhomes is gorgeous and comes fully furnished. Located just steps from the Lake, High Park and the Queen St Streetcar. Tenants will get full access to all amenities, indoor pool, gym, party room, golf simulator and guest suites. Parking spaces are available to rent at additional cost if needed. This unit won't last long! (id:27910)
Sam Mcdadi Real Estate Inc.
23 Milady Crescent
Barrie, Ontario
Introducing The Hemlock In Everwell By Sorbara This Brand New 3 Bedroom 1600+ Sq Ft Executive Townhome Is Ready For You To Move Right In. Located In The South End Of Barrie Off Lockhart Road, It Was Just Completed By The Award Winning Builder With Neutral Designs And A Fantastic Layout That Is Perfect For A Young Couple, Or Small Family To Move In And Make It Their Very Own. The South Facing Home Brings In Tons Of Natural Light With The Large Windows And Has A Great View Of The Neighbouring Farms Just Out Front. Hardwood Floors, Upgraded Kitchen, Lighting, And Extra Thick Broadloom In The Bedrooms Keep The Home Nice And Inviting. Brand New Appliances And Window Coverings Will Be Installed Shortly, And This Home Is Close To Everything! The Best Shopping, Restaurants (id:27910)
Exp Realty
6 - 383 Edinburgh Road S
Guelph, Ontario
Welcome to 383 Edinburgh Road S Unit 6- within the highly desirable Dovercliffe neighbourhood of Guelph. Conveniently located in the heart of the University district, within walking distance or a short drive to access restaurants, shopping, public transit and many amenities making this home perfect for any investors or first time buyer. Completely remodelled (2021), this end-unit townhome is carpet-free and move-in ready with modern and contemporary finishes. The bright and airy kitchen features updated cabinetry, SS appliances (2021), subway tiled backsplash- all overlooking the front yard. The dining and living room offer open concept space with glass sliding doors leading you to the fully fenced rear yard- with patio stones for outdoor living or dining space with ample privacy. The upper level features a generously sized primary bedroom with two closets for added storage space. Also find two additional bedrooms and a four-piece bathroom. The lower level boasts a fully finished recreation room with bonus living space- great for entertaining and hosting, in-suite laundry for your convenience and a utility room for extra storage space for your family's needs. Condo fees include cable, water, building insurance, common elements and private garbage removal. Don't miss your opportunity to live in this beautifully updated townhome. (id:27910)
RE/MAX Real Estate Centre Inc.
775 Stanstead Path
Oshawa, Ontario
Never Lived-In Brand New 3 Storey Town Home 'Clover' Model In North Oshawa. Open Concept Main Floor Large Great Room W/Walk Out To Deck. Modern Family Kitchen W/Quartz Countertop, Undermount Sink & Equipped W/ Brand New S/S Appliances. Separate Living & Dining Area. 3 Generous Size Bedrooms On Upper Floor. Master Bedroom With 4pc Ensuite. Additional Room on the Ground Level. Interior Access To Garage With One Car Parking + One Driveway Parking. Close To Schools, Parks, Highly Rated Schools, Recreation Centre, Shopping And Restaurants. **** EXTRAS **** S/S Fridge. Stove, Dishwasher, Washer & Dryer & All ELF's (id:27910)
RE/MAX Real Estate Centre Inc.
4 - 2 Church Street
Vaughan, Ontario
All Inclusive Main Floor And Lower Level ONLY Being Offered For Lease. Fully Furnished with Bedroom Couch, TV, Refrigerator, Stone, Washer/Dryer, Coffee Machine, Toaster, Dishes, Glassware, Pots and Pans. Brand (New Never Lived In) Street Level Entrance. (id:27910)
RE/MAX Premier Inc.
40 - 2500 Hill Rise Court
Oshawa, Ontario
Welcome to 2500 Hill Rise #40! This cozy, bright, and spacious open-concept home features 2 bedrooms and 2 bathrooms. The large U-shaped kitchen offers ample space for cooking and entertaining, and there is direct access to the garage. Enjoy the outdoors with a private patio, giving this home a on Man floor (feel Like bungalow-) Conveniently located near schools, everyday shopping, and amenities, this home is also close to the Costco You ll be just minutes from Highway 407 & 412, Ontario Tech University, Durham College, and much more! (id:27910)
RE/MAX Community Realty Inc.
102 Montrose Avenue
Toronto, Ontario
Excellent value for this charming fully renovated and upgraded Duplex located on a very desirable street in the heart of little Italy. North entrance to the vibrant artistic Trinity Bell woods is a short 5 minute walk. An pleasant bike riding neighborhood that is close to shopping. groceries, pharmacy and varsity of restaurants. This home offers two separate units that give the buyer the option to either use both units or live in one and rent the other. Unit (A) main floor 2 Br, 2 full bath, gourmet kitchen, semi finished basement, large deck-carport, heated kitchen and bath floor, crown molding. Unit(B) Second floor, 2 Br. Bath Renovated kitchen. large living room. **** EXTRAS **** Buyer and his Agent to verify Tax and do their Due Diligence. (id:27910)
Royal LePage Signature Realty
5 - 861 Sheppard Avenue W
Toronto, Ontario
Brand New Never Been Lived In Condo Townhouse! This Bright and Spacious 2 bedroom, 2 bathroom unit is approximately 1400 sq ft of useable space (1,100 sq ft plus 247 rooftop terrace and 60 sq ft balcony). This West facing units features high end finishes including Hardwood floors throughout, Granite counters and Stainless Steel Appliances. Located just Steps to Sheppard West Subway Station and Centrally located with Shopping nearby including restaurants, Medical clinics, Grocery and Yorkdale Mall. Great schools nearby, close to religious institutions, York University and easy access to major transit corridors including Highways 401, 400 & Allen Road. Comes complete with Includes 1 underground parking spot and I locker. Tenant responsible for all utilities. (id:27910)
Forest Hill Real Estate Inc.
76 Givins Street
Toronto, Ontario
76 Givins St. presents a remarkable opportunity for homeowners and investors alike. This property features two self-contained units, each with 3 bedrooms and 2 bathrooms, offering ample space and versatility. Whether you're seeking a move-in ready residence or an income-generating property, this home fits the bill. Both units are currently rented month to month.Completely renovated in 2017, the property boasts modern finishes throughout, including laminate flooring, tiled bathrooms, and stainless steel appliances. The thoughtful design ensures each unit is well-appointed and comfortable.Situated in the bustling Trinity-Bellwoods neighbourhood and the Ossington Strip, residents benefit from proximity to top-rated schools and a diverse range of amenities. Restaurants, cafes, bakeries, and shops are all within walking distance, enhancing the vibrant atmosphere of the area.Additional features include a 2-car garage with convenient laneway access, adding practicality to this already desirable property. 76 Givins St. represents an exceptional opportunity to acquire a stylish and functional home or rental property in a prime location, offering modern amenities and significant income potential. **** EXTRAS **** Fenced in yard, upper patio (id:27910)
Royal LePage Real Estate Services Ltd.
210 - 1085 Douglas Mccurdy Comm
Mississauga, Ontario
Welcome to your dream home! This brand new, spectacular 2-bedroom, 2-bathroom, 3-storey townhouse defines modern luxury and comfort. Spanning 981 square feet, it offers an exceptional living experience with thoughtful design and meticulous attention to detail. The large kitchen, equipped with stainless steel appliances and an oversized kitchen island, is a chef's delight. The master bedroom features its own ensuite bathroom, ensuring the utmost privacy and convenience. Hardwood floors and 9-foot ceilings enhance the elegance of the space. Multiple windows flood the townhouse with abundant natural light, creating a bright and welcoming atmosphere. The top floor boasts a private outdoor terrace, perfect for enjoying your morning coffee or hosting a summer barbecue with friends and family. **** EXTRAS **** Existing appliances (Stove, Dishwasher, Fridge, Microwave, Hood, Washer/Dryer), all electrical fixtures, & window coverings. (id:27910)
Keller Williams Real Estate Associates
305 Garner Road W, Unit #6
Ancaster, Ontario
INCREDIBLE PRICE! WOW! VERY RARE FIND. 20 FT WIDE FREEHOLD TOWNHOME, END UNIT IN ANCASTER. DOUBLE GARAGE, 4 BEDROOMS, TOTALLY OPEN CONCEPT MAIN FLOOR, VERY SPACIOUS, 1800 SQ FT BRIGHT UNIT. TERRACE OFF THE PRIMARY BEDROOM. MANY UPGRADES. CLOSE TO ALL AMENITIES. EASY ACCESS TO HIGHWAYS. MUST GET INSIDE! NOTE: THIS IS AN ASSIGNMENT SALE. (id:27910)
Homelife Professionals Realty Inc.
172 - 77 Diana Avenue
Brantford, Ontario
End-Unit freehold 3 bedroom townhouse in this great west Brantford community. This is desirable unit is a part of the development by award winning Builder New Horizons Development Group. This fantastic 3 bed/2 bath unit is loaded with modern finishes and offers plenty of natural light as this end unit is attached on only one side and has large windows. Enjoy the open concept second floor with walkout access to the balcony and the spacious main floor den with walkout to your large fenced in backyard. Within walking distance and on a bus route to all amenities and close to Highways & schools! (id:27910)
Exp Realty
1405 William Halton Parkway
Oakville, Ontario
Primer location In Rural Oakville! Brand New Mattamy Townhouse. This Stunning Freehold Townhouse Offers Luxury Living With Lots Of Conveniences, Double Car Garage looking over the pond. Stainless Steel Appliances Grand Center Island. Quartz Countertops. Contemporary Wood Cabinets. Open-Concept Living Area. 9' Ceiling, Very Bright and Sun Filled living space. Walking Paths, Schools, Parks, Restaurants And Sports Complex. Minutes to Hwy's, Hospital, Public Transit, and Grocery stores. Major Highways 407, QEW, & 401. **** EXTRAS **** All New Appliances - S/S Fridge, S/S Stove, Hood, B/I Dishwasher. New Washer & Dryer. Garage Remote Opener. (id:27910)
Master's Trust Realty Inc.
11 Lidstone Street
Cambridge, Ontario
Beautiful 3-Bdr Brand New House With A Loft, 2.5 Washrooms & A Lot Of Upgrades Available In Cambridge, ON. No One Has Lived In The House Before! The House Is Perfect For Families And In A Very Convenient Location! Carpet Free, Bright and Full Of Natural Light. Many Amenities Nearby Like Schools, Parks, FreshCo, Zehrs, Walmart, Community Centers, Cineplex, Banks, Gym, Golf Course, Restaurants & Many More! Only 10 minute Drive To Hwy 401, 20 Minute Drive To Hwy 403, & Driving Distance To Conestoga College, University Of Waterloo, Laurier University & University Of Guelph! **** EXTRAS **** S/S Double Door Fridge, S/S Stove, S/S Dishwasher, 2nd Floor Washer/Dryer. Tenants To Pay The Utilities. (id:27910)
Everest Realty Ltd.
Unit 3 - 350 Lakebreeze Drive
Clarington, Ontario
Welcome to 350 Lakebreeze Unit 3. Absolutely stunning 3 bedroom, 3 bathroom townhouse condo in the much sought after Port of Newcastle. The ""Port Reserve"" is a lovey collection of condos of several styles and sizes. Unit 3 is one of the largest offering approx. 2700 sqft of finished living space. This lake front community gives you the feel of a sea side town complete with its very own marina. Walk the many trails and pathways or watch the boats go by while you take in the invigorating lake side air. This beautiful suite is done to the nines. Perfect in every detail and move-in ready. From the vaulted ceiling, to the family size chef style kitchen and spacious games room to the extra large two car garage. And don't forget the beautiful covered deck which incudes a great BBQ area complete with natural gas connection. Membership To The Admirals Walk Club is included Where You Can Enjoy The Indoor Pool, Hot Tub, Gym, Sauna, Theatre Room, Party Room, Rec Room and Library. Easy access to the 401, and even the 407, make this an easy choice for commuters . Newcastle has all the amenities you need and is a great place to raise a family or to enjoy your retirement years. Come see this lake side gem!!! **** EXTRAS **** Gold Mebership to the Admirals Club is included with the maintenance fee. (id:27910)
Royal LePage Frank Real Estate
207 Gibson Avenue Unit# B
Hamilton, Ontario
Spanning approximately 2,000 square feet of interior space, the property boasts an impressive 12-foot ceiling in the living and dining areas, and 9-foot ceilings on other levels. It features three bedrooms, four bathrooms, a den, and an office, catering to both comfort and functionality. The expansive master suite encompasses an entire level, offering double walk-in closets and a spa-like ensuite bathroom. The top floor is dedicated to a large family room, which leads out to a sunlit terrace, perfect for relaxation or entertaining. Noteworthy additions include a laundry room with a window and an innovative doggie wash station. Outside, the terraces and a designated parking area extend the living space. The sales office is open for visits on Wednesdays from 5 PM to 9 PM, and on Saturdays and Sundays from 11 AM to 4 PM. This home is a perfect blend of luxury, space, and modern convenience. (id:27910)
Real Broker Ontario Ltd.
Real Broker Ontario Ltd
63 James Foxway
Toronto, Ontario
***Top-Ranked School---Earl Haig Ss School District***Well-Maintained,Formal 2Storey Executive Townhouse In The Prestigious Bayview Village-------Spacious 1756Sf Living Area(1st/2nd Flrs) Plus Fully-Finished Basement W/2Parking Spots(1Parking Space In Garage & 1Surface Parking)--------Practical & Functional Floor Plan W/Well-Proportioned All Room Sizes & Generous Living Room & Easy Access To A Formal-Backyard Patio Thru Double Sliding Drs & Open Concept Dining Rm***Generous & Eat-In Kitchen Overlooking Garden/South Exp**Super Natural Bright & Large Primary Bedroom W/4Pcs Ensuite & Good Size Of Bedrms W/Private Views Backyard Thru Wnws**Practically-Laid & Fully Finished Basement W/Rec Rm W/Fireplace & Den Easily Converted Bedrm & Spacious Laundry Rm Combined Furance Rm--Lots Of Storage Area***Maintenance Fee---Water,Cable TV,Building Insurance,Parking & Common Area Included*** **** EXTRAS **** *Existing Fridge,Existing Stove,Existing B/I Dishwasher,Hoodfan,Existing Washer,Dryer,Firepalce,Newer Furance(2013),100Amps Elec Breaker,Parquet Floor,Interlocking Patio(Backyard),Sliding Dr,Mirrored Wall,All Wnw Coverings,All Elf's (id:27910)
Forest Hill Real Estate Inc.
326 Lucy Lane
Orillia, Ontario
Welcome to this exceptional bungalow retreat in Orillia's North Lake community. This 2 bedroom + bonus room, 3 bathroom home offers luxurious living with unique features such as a walkout basement backing onto the forest, combined living room and dining area flooded with natural light, leading to the upper deck with breathtaking views. The contemporary kitchen boasts waterfall quartz countertops, a reverse osmosis water system, and updated appliances. The large primary bedroom overlooks the forest and includes a walk-in closet and ensuite bathroom. The fully finished basement offers versatility with a spacious family and recreation room, bonus room, and a bar area complete with a newly constructed Napoleon electrical fireplace. Recent upgrades, including upgraded electrical to 200amp, new interior doors, custom pantry pullouts, 3 pec bathroom, and water closet, new wider sliding door in basement. ensure modern comfort and convenience. ample visitor parking, and steps to the millennium trail system for scenic walks to downtown and the Water Front. this meticulously cared-for home awaits a new owner! (id:27910)
RE/MAX Right Move Brokerage
4 Santa Barbara Lane
Halton Hills, Ontario
Enjoy this newly built bungalow townhome with 1,788 square feet of living space. This quaint and tranquil neighborhood consists of 9 luxury bungalows with a modern farmhouse aesthetic. There are premium finishes throughout the home such as quartz counter tops, engineered flooring throughout and 9 foot ceilings. This 2 bedroom and large office/formal dining room is great for entertaining and ideal for a multitude of homeowners. Enjoy a short walk to the charming & historic Glen Williams area as well as close proximity to shopping malls, schools, restaurants and recreation centres make this an idea location. This home is Energy Star Rating and Tarion #H2473109 (id:27910)
Keller Williams Edge Realty
9 Santa Barbara Lane
Halton Hills, Ontario
Enjoy this newly built bungalow townhome with 1,716 square feet of living space. This quaint and tranquil neighborhood consists of 9 luxury bungalows with a modern farmhouse aesthetic. There are premium finishes throughout the home such as quartz counter tops, engineered flooring throughout and 9 foot ceilings. This 3 bedroom and large office/formal dining room is great for entertaining and ideal for a multitude of homeowners. Enjoy a short walk to the charming & historic Glen Williams area as well as close proximity to shopping malls, schools, restaurants and recreation centres make this an idea location. Unique features of this property is that there is a walk-out and its the end unit. This home is Energy Star Rating and Tarion #H2473114 (id:27910)
Keller Williams Edge Realty
9 Santa Barbara Lane
Georgetown, Ontario
Enjoy this newly built bungalow townhome with 1,716 square feet of living space. This quaint and tranquil neighborhood consists of 9 luxury bungalows with a modern farmhouse aesthetic. There are premium finishes throughout the home such as quartz counter tops, engineered flooring throughout and 9 foot ceilings. This 3 bedroom and large office/formal dining room is great for entertaining and ideal for a multitude of homeowners. Enjoy a short walk to the charming & historic Glen Williams area as well as close proximity to shopping malls, schools, restaurants and recreation centres make this an idea location. Unique features of this property is that there is a walk-out and its the end unit. This home is Energy Star Rating and Tarion. (id:27910)
Keller Williams Edge Realty
4 Santa Barbara Lane
Georgetown, Ontario
Enjoy this newly built bungalow townhome with 1788 square feet of living space. This quaint and tranquil neighborhood consists of 9 luxury bungalows with a modern farmhouse aesthetic. There are premium finishes throughout the home such as quarts counter tops, engineered flooring throughout and 9 foot ceilings. This 2 bedroom and large office is great for entertaining and ideal for a multitude of homeowners. Enjoy a short walk to the charming & historic Glen Williams area. This home is Energy Star Rating and Tarion #H2473109 (id:27910)
Keller Williams Edge Realty
7 - 9133 Bayview Avenue E
Richmond Hill, Ontario
Luxury Bristol Court with Safe Neighborhood, Sun Filled West facing 3+1 bedrooms, 3 baths Condo Townhouse located in the heart of Richmond Hill w/24 Hrs Gatehouse Security, Walkout to Backyard from ground floor Great room with door, can be family room or 4th bedroom, Hardwood stairs from ground to 2nd floor, Excellent maintained Complex, Maint. fees include: Landscaping and Snow removal, Roofing and shingle maintenance, and repair Windows, 9' ceiling on main floor, Walkout to patio from breakfast area on main floor, Direct Access From garage, Steps to Parks, Supermarkets, Restaurants, Minutes to Hwy7, 404 and 407, Thornlea Ss , St. Robert Catholic High School, Christ The King & Doncrest Elementary School ** **** EXTRAS **** :***2023 Property tax just updated CAC(2021) (id:27910)
Bay Street Group Inc.
1921 Thames Circle
Milton, Ontario
Brand NEW!!! Never Lived In freehold 3 Storey townhouse for sale. This stunning 3 bedroom house offers contemporary aesthetics combined with practical design. It contains 9 feet ceilings on the main floor, spacious garage with no walkway on Front. Offering powder room and laundry on main floor, and the second floor with 3 bedrooms and 2 washrooms with Hardwood stairs throughout the house. The house offers lots of upgrades, making it truly special. The spacious kitchen features Upgraded countertops, an extra large breakfast area and a large pantry. The living area is spacious and inviting, with a plenty of natural light and walk out to Balcony. The bathrooms are beautifully finished with modern fixtures including standing shower in Ensuite and granite counters in washrooms. This house is special and perfect for anyone looking for a modern home with plenty of upgrades. This house is under 30 days, 1 year, 2 year and 7 year Tarion warranty. **** EXTRAS **** Property is Vacant and Photos are Virtually staged. (id:27910)
Royal LePage Vision Realty
10 - 326 Front Street N
Trent Hills, Ontario
Freehold & Modern, Luxurious Waterfront Beauty On The Trent River, Year Round Living, New Bathroom, Kitchen, Plumbing, Floors, Fixtures, & More. New Roof Approx. 8 Yrs., Private, Approx. 2 Acres Of Common Space W Dock- Sunsets, Fishing, Boating. Near Trails, Restaurants, Shopping. Maintenance, ACROSS FROM THE HOSPITAL, Lawn Care, and Snow Removal are covered by Monthly Contribution Paid By Owners, also roof covered. Visitor Parking. ONE OF THE 2 LARGEST UNITS IN THAT COMPLEX. END UNIT FEELS like DETACHED WITH 2 WASHROOMS. Municipal Water, Gas Heating Forced Air, direct Access to WATER/RIVER, beautiful & Full view. **** EXTRAS **** All Elfs, s.s Fridge ,s.s. Stove, Washer, Dryer, Shed For Tenant Use. (id:27910)
RE/MAX West Realty Inc.
406 Chaffey Street
Welland, Ontario
Welcome to this new community development in southern Welland! This 3 bed, 2 bath, is located in a quite, safe, and friendly neighborhood, close to all amenities, schools, and public transit. You get to enjoy 2 parking spots in the driveway, and 1 in the attached garage. Appliances are included with laundry on the main floor for your convenience. (id:27910)
RE/MAX Escarpment Golfi Realty Inc.
326 Lucy Lane
Orillia, Ontario
Welcome to this exceptional bungalow retreat in Orillia's North Lake community. This 2 bedroom + bonus room, 3 bathroom home offers luxurious living with unique features such as a walkout basement backing onto the forest, combined living room and dining area flooded with natural light, leading to the upper deck with breathtaking views. The contemporary kitchen boasts waterfall quartz countertops, a reverse osmosis water system, and updated appliances. The large primary bedroom overlooks the forest and includes a walk-in closet and ensuite bathroom. The fully finished basement offers versatility with a spacious family and recreation room, bonus room, and a bar area complete with a newly constructed Napoleon electrical fireplace. Recent upgrades, including upgraded electrical to 200amp, new interior doors, custom pantry pullouts, 3 pec bathroom, and water closet, new wider sliding door in basement. ensure modern comfort and convenience. ample visitor parking, and steps to the millennium trail system for s (id:27910)
RE/MAX Right Move
3661 Ferretti Court
Innisfil, Ontario
Fully Furnished & Professionally Decorated Luxury Ferretti Townhome An Entertainers Dream W/ Open Concept Kitchen Dining And Living On Main W/O To West-Facing Deck W/ Private Dock/Boat Slip! And Large Bar + Lounge Area On 3rd Level W/O To Terrace W/ Hot Tub. 5 Tv's Through Out The Home. Enjoy This Resort Property And Access To Many Of It's Amenities All Seasons Of The Year. **** EXTRAS **** Including Everything As Shown in Photos (id:27910)
RE/MAX West Realty Inc.
43 - 12528 Ninth Line
Whitchurch-Stouffville, Ontario
Welcome to this beautifully maintained 3 storey townhome with 10 ft ceilings located in Stouffville! The open concept living area makes for a beautiful space to entertain with friends and family. This townhome comes with 2 bedrooms, 2 full baths, powder room and a den on the lower level. Enjoy your beautiful outdoor space on your own rooftop Terrence. You are minutes To Stouffville Go Train. Close to schools (Glad Park Public School, St. Marks) Parks, Golf, Groceries, Starbucks and Restaurants. Located approximately 15 minutes to the 404 highway.**OPEN HOUSE June 29 2:00pm-4:00pm** **** EXTRAS **** Existing Kitchen Appliances (Fridge, Stove, Dishwasher, Rangehood), Washer & Dryer, all Elfs, all blinds, and garage door opener. Maintenance Fee Includes Snow Removal, Lawn Maintenance, Visitor Parking & Exterior Window Cleaning (id:27910)
Solid Rock Realty
#2 - 21 Hampton Lane
Smith-Ennismore-Lakefield, Ontario
Brand new condo townhomes, in the premier upscale luxury Lilacs neighbourhood. Private, secure community in the quaint Village of Lakefield that offers kilometers of walking/biking trails, restaurants, grocery store, bakeries, and specialty shops. These townhomes offer 3 bedrooms, 2.5 bathrooms including ensuites, single car garages and over 1900 square feet on both levels. Walk out from your open concept kitchen/dining/living room to a 12 x 12' south-facing deck. Only 5 out of 7 townhomes left! Fantastic value in a prestigious community. A few oversized single garages on the property are also available for purchase. . Plans available. Spring 2025 occupancy. (id:27910)
Royal LePage Frank Real Estate
30 Queen Street, Unit #lot 5
Ancaster, Ontario
Take a drive by; the stone and brickwork have started! Occupancy is expected in late summer 2024. Currently undergoing construction, there are a total of 8 units. Offered by New England Homes, this unit #5 is a 3-bedroom, 2.5-bath home backing onto a natural forest. Enjoy just under 1600 sq ft of living space with 9 ft ceilings on the main, second floor, and basement levels, all designed with an open-concept layout. Additionally, each unit includes two back decks, one off the kitchen and another off the basement walkout. Quality craftsmanship is evident throughout with features such as oak stairs, hardwood floors, pot lights, quartz countertops, roughed in basement Bar & 3 pc bath in the basement, and stylish finishes. The exteriors are enhanced with stone & brick. These units also feature walk-out basements, adding to their appeal. Located in downtown Ancaster, residents will enjoy convenient walking access to amenities. The condo fee covers exterior maintenance, common elements, snow removal, landscaping, and more. Please call for further details and inquiries. (id:27910)
RE/MAX Escarpment Realty Inc.
4404 Vallence Drive
Burlington, Ontario
Backing Onto A Park!! Rare -Find! Lovely Well Maintained 3 Bdrm Freedhold Townhouse. Situated On A Quiet & Family Friendly Neighbourhood. Main Fl. Offers Open Concept With Hardwood Floor. Close To All Amenities And Shopping.In Living Room. Spacious Eat-In Kitchen, W/O To Beautiful Backyard With Over Sized Deck. Upper Level Offers 3 Spacious Bdrms,Master Br With 4Pc Ensuite & W/I Closet. Finished Basement With Rec Room, Den. Steps To GO, Qew, Schools, Parks And Trails. **** EXTRAS **** Tenant Pays Rent+Utilities +Hwt Tankless Rental ($49.83+HST) (id:27910)
Bay Street Group Inc.
43 - 851 Sheppard Avenue W
Toronto, Ontario
Brand New Greenwich Village Upper Townhouse (Little Italy Model). Upgraded Suite with Easterly View. 1,110 Square Feet with Balconies on Main and Second Floor plus Large Rooftop Terrace. Parking Space and Locker Included. Tenant pays Utilities: Heat, Hydro and Water. Many Upgrades done to this fantastic Suite. Short walk to Underground Garage. (id:27910)
RE/MAX Prime Properties - Unique Group
14 - 625 Black Bridge Road
Cambridge, Ontario
Beautiful 2017 Built Towhome Located Very Close To Hwy 401. This Home Features 3-Bed 3 Washrooms Beautiful Open Concept Main Floor W/Spacious White Kitchen W/Granite Counter Tops, High End Stainless Steel Appl. Opens To Dining Rm & Great Room, W/O To Large Deck. Master Bedr Offers Walk-In Closet And 4 Pc Ensuite Bathroom (id:27910)
RE/MAX Realty Specialists Inc.
27 St Andrews Lane S
Niagara-On-The-Lake, Ontario
This upgraded home offers modern amenities, nestled in wine country on the outskirts of Old Town NOTL. It boasts an enviable location with a custom California Closets office for two, a separate balcony, and ample desk space. The office has file drawers, storage, and lighting for productivity. The open-concept main level features a chef's kitchen, 110-bottle wine fridge, and a 6-burner gas Weber Genesis. The primary bedroom has a private balcony, a California Closets dressing room, and a luxurious ensuite with a soaker tub, rain head shower, and double sinks. The guest bedroom has a walk-in California Closets system and a 3-piece ensuite. The finished basement has a 4-foot electric fireplace for relaxation. This home blends modern comforts with a prime location, perfect for those seeking both. Your dedicated office space is ready when needed. (id:27910)
RE/MAX Niagara Realty Ltd.
5 - 2166 Upper Middle Road
Burlington, Ontario
Discover luxury living in Brant Hills! This stunning townhome boasts 1450sqft of lavish space, featuring an open-concept living room and dining area with hardwood floors and California shutters along with a finished lower level recreation room. The unit is a 5 min walk away from grocery stores, restaurants, a community centre, schools and 5 min drive away from Go station, Costco, Walmart, golf courses, parks and gyms. Easy access to403, QEW and 407. **** EXTRAS **** Bell Fiber Internet and Cable included in Maint ,Furnace 2018, Ac 2019. (id:27910)
Homelife Silvercity Realty Inc.
50 - 100 Elgin Mills Road W
Richmond Hill, Ontario
Welcome to your perfect family home located in the prime area of Richmond at Yonge St and Elgin Mills Road. This charming residence features 3 spacious bedrooms and 3 modern bathrooms. Enjoy the convenience of garage access from the basement and an upstairs laundry room. The master bedroom boasts a walk-in closet and a 3-piece ensuite. Relax by the cozy gas fireplace in the family room, with the breakfast area opening to a private Deck, which overviews the private backyard with no neighboring views. The walkout basement adds additional space and potential. Don't miss out on this exceptional home! **** EXTRAS **** Washer, dryer, Stove, Dishwasher, Fridge (id:27910)
Right At Home Realty
18 - 346 Highland Road W
Hamilton, Ontario
Prime location in Treetops Village backing on green space. Over 2000 sq feet of finished livable space. Futures high and bright walk out finished basement to fenced park like backyard. This multi-level townhouse wont disappoint! Walk into a large-sized foyer and open staircase to go either up or down! Up a few steps, you will find yourself in a large spacious open concept space with the kitchen with marble countertops and newer stainless steel appliances. Bright dining room and living room with hardwood floors & crown moulding throughout. Cozy balcony of dining room perfect for morning coffee. New 7 inch wide 3/4 thick engineered hardwood floors on bedroom levels. Separate Master bedroom level offers generous sized bedroom with vaulted ceiling, double closest and 3 piece ensuite. The 3rd level has 2 more large bedrooms, family bath & laundry room. The lower level is fully finished with a 2 pc bath and large walkout rec room. One of the best features is the gorgeous green space in the backyard giving you no rear neighbours peace and serenity! Newer A/C, water heater owned. Excellent location for commuters just 1 minute to Linc and Redhill Expwy. and within walking distance of the Valley Park community center with pool, ice rink, skate park and library. Movie theater, Sobeys , Home depot restaurants are also walking distance. (id:27910)
Royal LePage State Realty
Th #10 - 678 Line 2 Road
Niagara-On-The-Lake, Ontario
Nestled In The Heart Of Virgil, Lamberts Walk Presents A Coveted Collection Of Executive Apartments And 11 Exclusive Townhomes. This Residence Boasts 2 Bedrooms And 2 Baths, Offering A Seamless One-Floor Living Experience With The Option To Expand Into The Lower Level. Step Through The Inviting Foyer To Discover The Versatile Second Bedroom, Ideal For Use As A Family Room Or Home Office, Complete With A Built-In Workstation. Adjacent, You'll Find The Main 4-Piece Bath, Along With A Convenient ""Broom"" Closet And A Double Reception Closet. The Custom-Designed Kitchen Features Ample Cupboard And Counter Space, Under-Valance Lighting, Soft-Close Cupboards And Drawers, A Practical Snack-At Peninsula, Double-Width Pantry, And A Full Suite Of Newer Appliances. The Open-Plan Living And Dining Rooms Maximize Space And Flexibility, With A Gas Fireplace Serving As The Focal Point For Gatherings. Step Out Onto The Deck And Into The Back Garden For Relaxed Entertaining. The King-Size Master Suite Boasts His And Hers Double Wardrobes And An Ensuite With An Oversized Glass-Walled Shower. The Finished Basement Stairway Leads To The Lower Landing, While The Laundry Room Offers Newer Side-By-Side Washer & Dryer, Laundry Tub, Upper Cabinetry And Access To Garage. **** EXTRAS **** Included In Your Monthly Condo Fee Are Exterior Maintenance, Grass Cutting, Snow Removal, An Inground Sprinkler System, And Guest Parking, Ensuring Relaxed, Care-Free Living. (id:27910)
Psr
2285 Munn's Avenue
Oakville, Ontario
Fantastic opportunity in River Oak with 3-bedroom walkout basement freehold townhouse. Great functional layout with many upgrades at attractive asking price .The main floor features elegant living room with a kitchen equipped with brand-new appliances, oven/fridge/dishwasher (2024). changed new laminate main floor(2024)Second floor (2020), Ac(2020). The finished basement provides additional living space as office or family room, and walkout to a cozy deck, leading to a beautiful garden, ideal for relaxation and outdoor activities. situated in the desirable school district of River oaks and within walking distance to parks and community center ,nature trails, shopping and restaurants. (id:27910)
Royal LePage Real Estate Services Ltd.
1177 Avenue Road
Toronto, Ontario
Welcome To The Briar On Avenue, A Stunning Alternative To Condo Living By Brightstone, And Perfectly Designed By Renowed Richard Wengle And Acclaimed Designer Tara Fingold! Nestled Within The Prestigious Lytton Park Area, This Home Beckons With Unparalleled Allure, Offering A Seamless Fusion Of Opulence And Convenience. Upon Arrival, Be Greeted By The Greatness Of Dual Access Points - A Front Entrance Or The Private Underground Parking, With Elevator Access Taking You To All Four Levels! Prepare To Be Mesmerized By The Captivating Expanse Of The Open-Concept Main Floor, Where A Meticulously Appointed Dining Area And A Chef's Dream Eat-In Kitchen By Hazelton's Await. Adorned With Top-Tier Appliances And Quartz Countertops That Create The Perfect Ambiance, Every Corner Is A Testament To Refined Living. The Living/Family Room, A Sanctuary Of Comfort, Features Built-Ins, A Cozy Fireplace, And A Balcony Offering A Glimpse Of Serenity. Head Up To The Third Level, Where Your Private Sanctuary Awaits - An Expansive Retreat Boasting A Lavish Ensuite, A Walk-In Closet Fit For Royalty, And A Balcony Perfect For Morning Coffees Or Evening Stargazing. The Second Level Reveals Two Additional Sizable Bedrooms, Each With Its Own Ensuite For Added Comfort For Everyone, With The Convenience Of A Second Floor Laundry Room. The Lower Level, Offers A Spacious Rec Room Or An Optional Office Space With High Ceilings. Delight In The Thoughtful Touches Throughout, From The Snow Melt On The Ramp To The Heated Floors In The Bathrooms. Smart Home Features Abound, Including Built-In Speakers, Smart Thermostats, And Home Automation Tablets, Ensuring Convenience Is Always At Your Fingertips. With Its Proximity To Esteemed Schools, Flourishing Parks, And Charming Boutiques And Eateries Lining Avenue Rd, This Home Is An Absolute Must See! Your Dream Home Awaits At The Briar On Avenue. **** EXTRAS **** Sub-Zero Fridge/Freezer, Cove Dishwasher, Wolf 5 Burner Gas Cooktop, Wolf MW/Convection Oven, Wolf Oven, KEF Built-In Speakers/Sonos Hub (Where Applicable), Wifi Boosters, 3 Smart Tablets, 4 Ecobee Thermostats, Washer and Dryer, All Elfs (id:27910)
Harvey Kalles Real Estate Ltd.
22 - 41 Mississauga Valley Boulevard
Mississauga, Ontario
Excellent Location In The Heart Of Mississauga. Gorgeous 3 Bed 3 Bath (1+2) Townhouse For Lease In High Demand Mississauga Valley Neighborhood. Steps To Shopping Plaza With Metro, Bank Etc. Very Close to School, Park, Playground, Bus Route To TTC, Go Transit. Close to SQ One And Sheridan College And Quick Access to 403, 401 & QEW. PROPERTY IS TENANTED PICTURES FROM PREVIOUS LISTING. (id:27910)
Realty 21 Inc.













