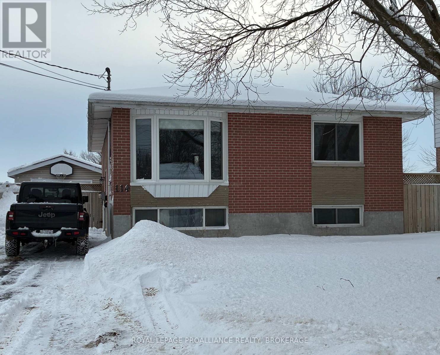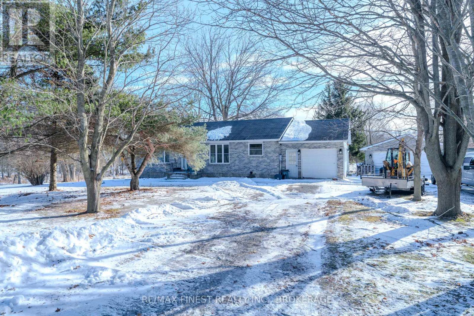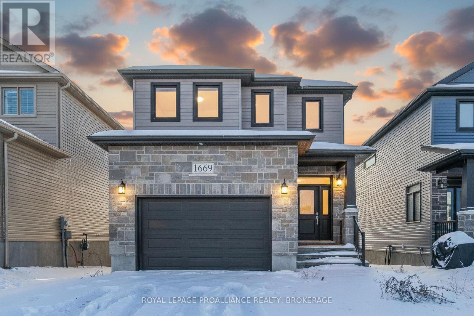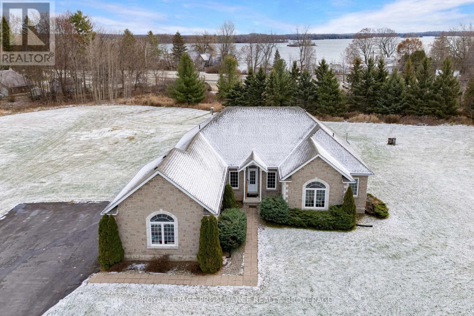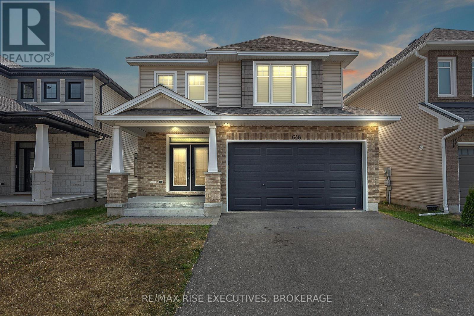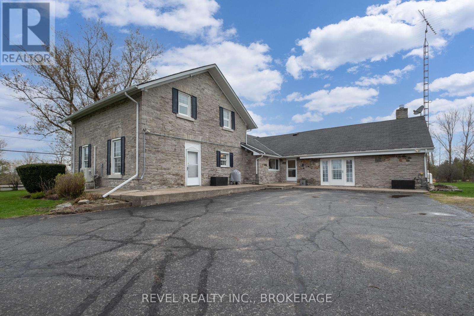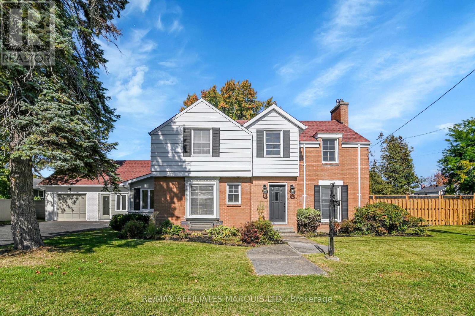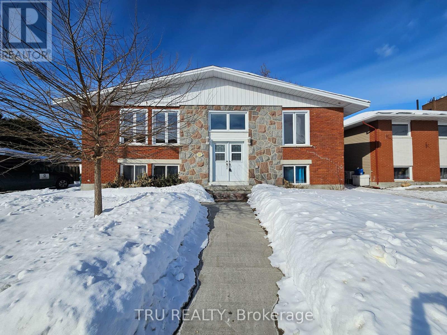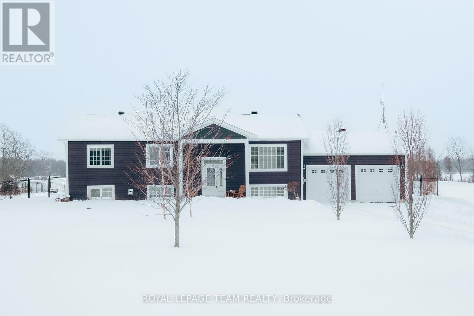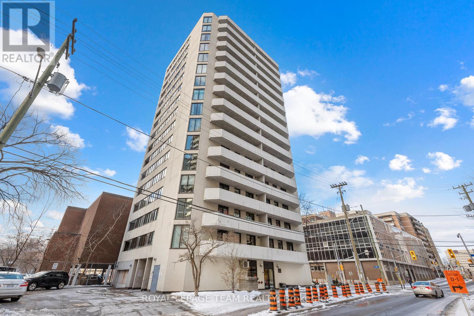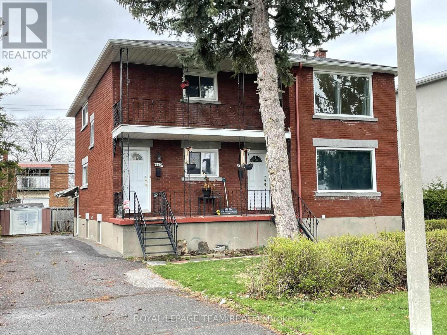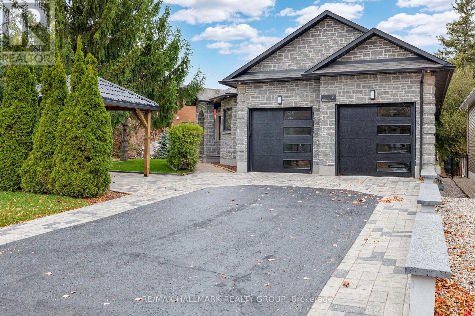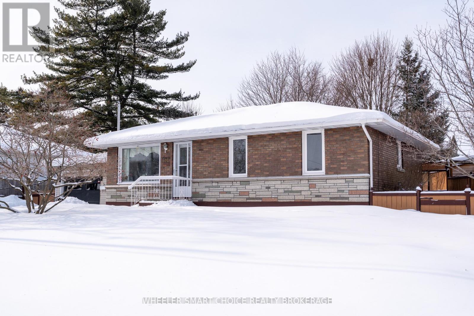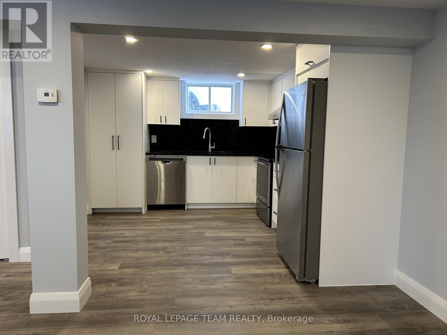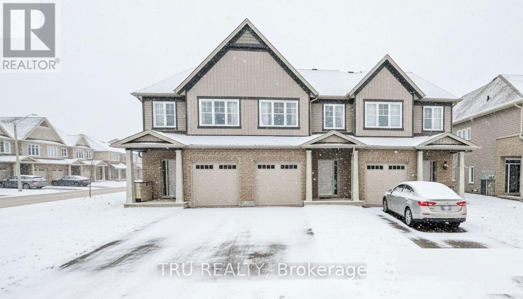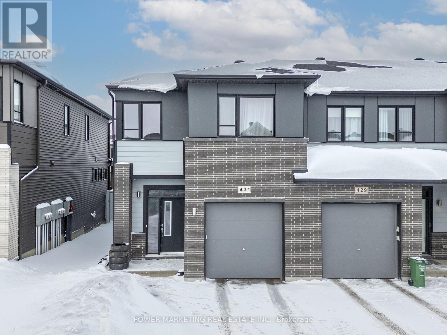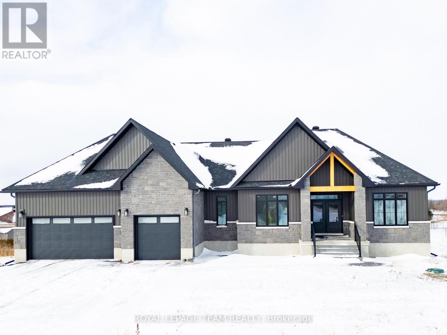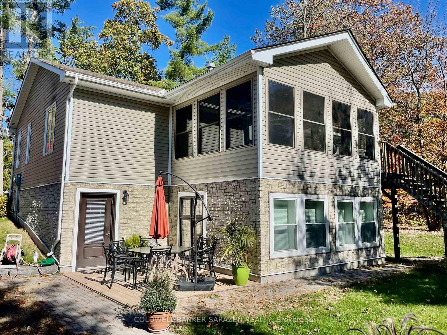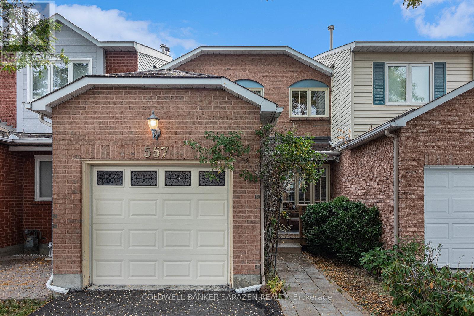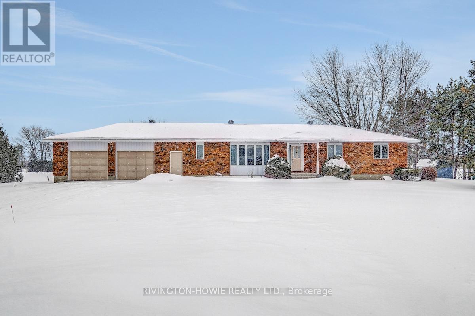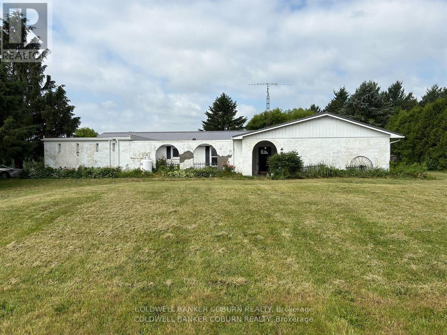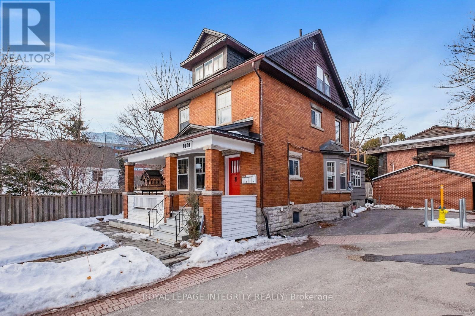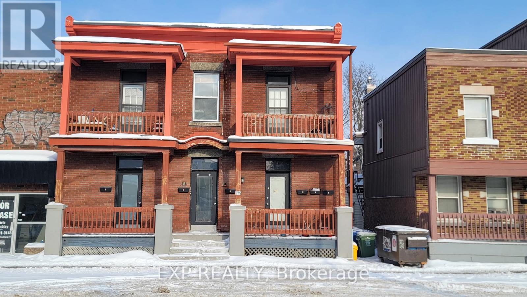114 Drennan Street
Kingston, Ontario
Wow! Amazing opportunity here with this all brick detached bungalow sensibly designed with a bright 3 bedroom unit upstairs and a separate 2 bedroom down. Absolutely perfect for those looking for a little extra income from the lower level, the extended family needing 2 living spaces under one roof or the investor seeking a turnkey low maintenance property. There is also a detached garage and a private fenced yard and enough paved parking. On the main level you will find 3 bedrooms, spacious living room, dining room, large bright windows, gorgeous hardwood flooring throughout and an updated kitchen (including stainless appliances). Downstairs there is a shared common area with laundry/storage and a fully contained 2 bedroom suite. The lower unit has been updated with a modern kitchen and features open concept living, carpet free and has 2 spacious bedrooms. This property has been very well maintained and pride of ownership is evident. The roof and windows are in good shape, the property offers separate meters and is "going green" with updated electric heating. Steps from a park, schools, public transit with an easy commute to downtown amenities. Welcome to 144 Drennan Street. (id:28469)
Royal LePage Proalliance Realty
888 Simmons Road
Loyalist, Ontario
Endless Possibilities on 26+ Acres of Country Charm. Welcome to this 26.66-acre slice of rural paradise, where space, versatility, and opportunity abound. Tucked away on a peaceful country road yet just minutes from amenities and the 401, this is a move in ready property that offers so much potential and is ideal for those with farm goals, dreams of multi-generational living, or simply more room to roam. The 2-bedroom, 2-bath bungalow features an attached garage with inside access to both the main level and the bright, walkup lower level. The updated kitchen is ready for everyday living or entertaining, while the lower level-with large windows and a separate entrance offers incredible potential for an in-law suite or rental unit. With laundry hookups already on the main floor, creating two fully self-contained living spaces would be a breeze. Outside, the possibilities continue. An extra large barn (If you love a good barn, this one is a must see) with water and hydro is ready for your horses, goats, cattle, or equipment, and there's also a double detached garage for additional storage, workshop or workspace. The property includes the original homestead-offering even more potential for redevelopment. Just bring your vision and invest your sweat equity. Plant your crops, raise your animals, or simply enjoy the peace and privacy of this expansive rural property. Whether you're looking to live off the land or just enjoy a slower pace of life, this one is a must-see. (id:28469)
RE/MAX Finest Realty Inc.
1669 Brookedayle Avenue
Kingston, Ontario
Built with care and quality by Greene Homes, this beautiful two-storey home combines timeless design with modern comfort. Gently lived-in and move-in ready, it's ideal for families looking for style, functionality, and lasting value. The main floor welcomes you with a bright, open-concept living and dining area that flows seamlessly into a well-appointed kitchen featuring stone countertops and ample cabinetry-perfect for family meals and entertaining. A convenient powder room, main floor laundry, and mudroom with inside entry from the attached garage add everyday ease. Upstairs, four spacious bedrooms provide comfort and privacy, including a serene primary suite with a walk-in closet and luxurious 5-piece ensuite. The additional bedrooms are ideal for family, guests, or a home office, accompanied by a full main bath. The unfinished basement offers endless possibilities-create a recreation room, home gym, media area, or additional bedrooms to suit your lifestyle. With energy efficiency, thoughtful design, and quality craftsmanship, this home is ready for you to move in and start making memories. Explore every corner in the immersive 3D tour and see why 1669 Brookedayle is the perfect place to call home. (id:28469)
Royal LePage Proalliance Realty
61 Conner Drive
Gananoque, Ontario
Set just off the Thousand Islands Parkway, 61 Connor Drive stands proudly with its stone exterior, vaulted living spaces, and over two acres of peaceful, private surroundings. This expansive 3-bedroom + den, 2.5-bath bungalow offers 2,400 sq. ft. of bright, thoughtfully designed main-floor living-ideal for families who value space, light, and comfort. Inside, the heart of the home is the vaulted-ceiling living room, where a propane fireplace and oversized windows create a warm, inviting atmosphere. The bright eat-in kitchen overlooks the property and connects seamlessly with the outdoors, while a separate dining room offers the perfect setting for gatherings and celebrations. The spacious primary suite, has a large ensuite and walk in closet. Two additional bedrooms,and a versatile den/home office, making the layout perfect for both work and family life. With 2.5 bathrooms, main floor laundry and mud room off the two car garage everyday convenience comes naturally. The unfinished lower level-complete with a bathroom rough-in-provides exceptional potential for future expansion. Whether you imagine a large recreation room, home gym, additional bedrooms,hobby spaces, or a workshop, the footprint is ready for your vision.Outdoors, the estate-sized lot offers incredible room to live, play, and entertain. There is ample parking, sweeping green space, and an above-ground pool for summer enjoyment. With more than two acres, the possibilities are endless-gardens, outdoor living areas, or future outbuildings. Located just minutes from Gananoque and the 401, this home combines quiet, scenic living with convenient access to everything the Thousand Islands region offers. A rare offering of space, natural beauty, and future potential - 61 Connor Drive invites you to imagine your life here. (id:28469)
Royal LePage Proalliance Realty
648 Halloway Drive
Kingston, Ontario
Welcome to 648 Halloway Dr a fully finished Tamarack Sable model offering 4 bedrooms, 3.5 baths, and flexible living space across three levels. Perfect for multi-generational living! Bright and inviting, the main floor features a chefs kitchen with granite counters, stainless appliances, and an oversized island, plus a home office, mudroom, and garage access. Upstairs, the spacious primary suite includes a walk-in closet, window seating, and a luxe 5-piece ensuite. Three additional large bedrooms and an oversized laundry room add daily convenience. The finished lower level is ideal for extended family, featuring an in-law suite with common entrance, a bedroom and den, 3-piece bath, and a second kitchen. Located on a quiet, family friendly street steps from trails, parks, and playgrounds and just minutes to shopping, CFB Kingston, the 401, KGH, and downtown. (id:28469)
RE/MAX Rise Executives
2964 Highway 38
Kingston, Ontario
Welcome to 2964 Highway 38, a breathtaking limestone century home set on 30 picturesque acres, just 7 minutes from Kingston. This timeless residence blends historic charm with modern comforts, offering a serene escape with easy access to city amenities. This spacious home boasts over 3500 sq ft of living space, with 6 bedrooms, 3 bathrooms, and an incredible living room with vaulted ceilings and exposed beams, perfect for those cozy nights in front of the fireplace. This home used to be 2 separate wings, where 2 farming families lived- so as you move to the other wing through the cozy kitchen offering views of your barn in the backyard, you'll be greeted by a fantastic study room, whether you are looking for a home office, craft room, sitting room or library, your options are endless! Full of history, charm and character this home and property offers endless possibilities whether you dream of hobby farming, outdoor recreation, or simply enjoying the beauty of nature from your own backyard. With ample space and a stunning rural setting, this is a rare opportunity to own a piece of history with modern convenience. Don't miss your chance to experience the perfect blend of heritage and country living, just minutes from Kingston. (id:28469)
Revel Realty Inc.
1603 Peter Street
Cornwall, Ontario
This newly renovated 2-storey home sits on a rare spacious double lot, offering exceptional outdoor living with a private inground pool - perfect for entertaining or relaxing on warm summer days. Inside, the home impresses with a bright layout, seamlessly connecting the modern kitchen, dining area, and sunroom, filling the space with natural light. The generous family room offers plenty of room to gather, unwind, and create lasting memories. Upstairs, you'll find three well-appointed bedrooms, including a luxurious primary suite with a private ensuite bathroom, providing a peaceful retreat at the end of the day. The finished basement offers a rec room, an additional bedroom and bathroom. And, the fully finished in-law suite offers excellent flexibility - ideal for multi-generational living, visiting guests, or potential rental income. Whether you're accommodating grandparents or looking for private space for extended family, this suite delivers both comfort and privacy. With ample space indoors and out, this home is truly move-in ready and designed for modern family living. (id:28469)
RE/MAX Affiliates Marquis Ltd.
1 - 205 Lavergne Street
Ottawa, Ontario
Come and explore this spacious, bright, and well-maintained residence offering 4 bedrooms and 2 full bathrooms!! Located on the upper level on this cozy high-ranch triplex, this unit occupies the entire top floor and is quite the spacious feeling unit. Freshly painted, premium furnishings, and a private in-unit washer and dryer. The functional layout includes a large eat-in kitchen, separate dining room, comfortable living room, a primary bedroom with en-suite bathroom, three additional bedrooms, and a full family bath. Enjoy a large walkout deck, ideal for relaxing and taking in natural light and fresh air. Centrally located with easy access to public transit, parks, and the library, and just minutes from downtown and nearby grocery stores. A move-in-ready home ideal for families. Available right away, don't miss out on this one! (id:28469)
Tru Realty
1503 Hyndman Road
Edwardsburgh/cardinal, Ontario
Welcome to a harmonious blend of rural charm and modern elegance on a 1.5-acre property. Situated between Kemptville and Spencerville, this high ranch home offers ample space, privacy, and accessibility. Located on a quiet country road amidst scenic farmland, it's just minutes from Hwy 416, providing a 30-minute drive to Ottawa and the USA Bridge. Inside, the home radiates sophistication and comfort with engineered hardwood floors, porcelain tiles, upgraded trim, lighting, and custom cabinetry with quartz countertops. The open-concept design is ideal for gatherings, whether elegant dinners, family cooking nights, or quiet evenings. The main level features three bedrooms, including a primary suite with a private ensuite, and a stylish guest bathroom, both with quartz countertops. The newly updated lower level suits multi-generational living, with two extra bedrooms, a wet bar, and a kitchenette equipped with a dishwasher and beverage fridge. It also includes a large bathroom, a cozy living area with a propane stove, and a mudroom with access to the garage and backyard. Thoughtfully designed and insulated, it ensures a peaceful and private environment, perfect for guests or big families. Outside, enjoy a landscaped space with a fenced backyard, new deck, and a regulation-sized beach volleyball court. A propane BBQ hook-up makes outdoor entertaining a breeze. Additional conveniences include taps on all sides of the house, with some bypassing the water softener, and a drinking water tap in the kitchen. The home features a Gener-Link system on the hydro meter and a generator that runs on gas or propane. The septic tank was recently emptied in 2024, with risers for easy access. Outdoor amenities also include a trailer parking spot with an electrical plug, a garden shed, and garage door openers on both doors. Don't miss this opportunity to own a slice of country paradise where modern style meets tranquil living. (id:28469)
Royal LePage Team Realty
901 - 200 Bay Street N
Ottawa, Ontario
NEW PRICE!!!! Great space no carpets awesome location. 2 Bedrooms plus a den. Primary bedroom has walk-in closet. Large balcony to enjoy fresh air. Bicycle room in basement.1 Underground parking included. The seller will put $17,000.00 into a Trust Account to pay for anticipated Special Assessment. (id:28469)
Royal LePage Team Realty
482 Vernon Avenue
Ottawa, Ontario
Cute 2nd floor apartment with 2 bedrooms, 1 bathroom, spacious living room and front facing balcony. Appliances include stove, fridge, microwave, dishwasher, washer and dryer in unit. Some furniture included: Kitchen table with chairs, kitchen cabinet, microwave table, bed and dressers. Laminate flooring throughout. Parking is not included but is available at $50/month. Pictures taken before tenants moved in. No smoking allowed in building. Close to shopping, Don Gamble Community Center and Rideau High School. Deposit: $4200. Available April 1st. (id:28469)
Royal LePage Team Realty
7 Bachman Terrace
Ottawa, Ontario
Welcome to a property that redefines luxury living. This exceptional 3+1 bedroom, 2+1 bathroom solid brick bungalow has been completely renovated from top to bottom, with no detail overlooked. From the moment you step inside, the grandeur is unmistakable. The sunken living room, featuring 12-foot ceilings, skylights, and a striking fireplace, creates an atmosphere of elegance and warmth. The designer kitchen is a true showpiece with a stunning 15-foot quartz island, premium appliances, skylights, and flawless maple hardwood floors flowing throughout the main level. The primary suite offers both comfort and sophistication with a spa-inspired ensuite featuring 36" wide doors, double sinks, an open-concept shower, and ample storage. The additional bedrooms and main bath echo the same high-end finishes, with a beautiful tub and walk-in shower. The main floor laundry room provides an impressive amount of cabinetry and organization space, while the fully insulated double garage easily accommodates four vehicles. The walk-out lower level feels like its own home-complete with a full kitchen, dining and living areas, bedroom, bathroom, and a secondary laundry room. Perfect for multi-generational living or as a luxurious guest suite. Step outside to an interlock backyard that opens directly onto a park, offering tranquility and privacy with no rear neighbours. Every inch of this home reflects thoughtful design and refined taste-rarely does a property of this caliber come to market. A true one-of-a-kind masterpiece where luxury and comfort coexist in perfect harmony. (id:28469)
RE/MAX Hallmark Realty Group
1342 Newark Avenue
Cornwall, Ontario
Charming Brick Bungalow in a Prime Central Location. Welcome to this adorable and well-maintained three-bedroom brick bungalow, perfectly situated in a desirable central location close to all amenities. The main floor offers a bright, spacious living room and a functional kitchen featuring an abundance of cabinetry-ideal for everyday living and entertaining. Three comfortable bedrooms complete the main level. Downstairs, the fully developed basement expands your living space with a large recreation room, an additional fourth bedroom, and a convenient two-piece bathroom-perfect for guests, teens, or a home office setup. Outside, you'll love the fully fenced yard, complete with a carport, garage, and a detached shed that's as cute as it is cozy. This versatile space can serve as a workshop, studio, or extra storage. This charming home is full of potential and truly a must-see. Don't miss your opportunity-call today to book your showing! (id:28469)
Wheeler Smart Choice Realty Brokerage
746-B St Jean Street
Casselman, Ontario
N.B. the property is located in CASSELMAN, On: Newly Renovated, Legal, 2-Bedroom Basement Apartment. Experience modern living in this beautifully updated basement suite. Featuring a spacious 2-bedroom, 1-bathroom layout, this home boasts a stylish mix of vinyl and tile flooring for easy maintenance. Enjoy the outdoors with shared access to a large backyard and the convenience of an on-site parking space. Perfectly situated near Highway 417, major shopping centres, and essential amenities. No smokers please. Water and gas included. Electricity extra. (id:28469)
Royal LePage Team Realty
130 Eric Maloney Way
Ottawa, Ontario
An elegant touch of Tartan design graces this immaculate townhome in Findlay Creek. The home features an open-concept kitchen and dining area, complete with granite countertops, stainless steel appliances, and bright floor-to-ceiling picture windows. Engineered hardwood flows throughout, complemented by stylish flooring choices including hardwood, ceramic tile, and carpet over softwood.Step outside to a fully fenced backyard, perfect for enjoying the sunshine. Upstairs, find three generously sized bedrooms, a luxurious ensuite bathroom, and convenient second-floor laundry. The lower level offers a cozy recreation room with a gas-burning fireplace, alongside ample extra storage in the basement and furnace room.Additional highlights include a HEPA system for the whole home and a $5600 deposit. With major amenities within walking distance, this home combines luxury with everyday convenience. (id:28469)
Tru Realty
431 Cope Drive
Ottawa, Ontario
Experience nearly 2300 sq ft of modern living in this stunning Cardel Finch model end-unit townhome, perfectly situated just steps away from schools, parks, shopping, transit, and more. The main floor features a spacious living and dining room with laminate flooring and 9ft smooth ceilings throughout. The open-concept kitchen offers upgraded oak cabinets, stainless steel appliances, and a large walk-in pantry-ideal for growing families and those who love to entertain.The second level boasts three generous bedrooms, a large LOFT, two full bathrooms, and a spacious laundry room for added convenience. The primary bedroom includes a big walk-in closet and a private ensuite with his-and-her sinks and a stand-up glass shower. The fully finished basement provides a large recreation room perfect for family gatherings or movie nights. With abundant natural light throughout, this home delivers comfort, style, and convenience in one exceptional package. (id:28469)
Power Marketing Real Estate Inc.
224 Trudeau Crescent
Russell, Ontario
Experience the pinnacle of sophisticated living in this 2025-built architectural masterpiece, perfectly situated on an expansive 0.75-acre lot within the prestigious Russell Ridge Estates. Boasting over $235,000 in premium upgrades, this "Country Modern" raised bungalow offers a seamless blend of luxury and functionality, featuring a 3-bedroom plus den layout and 4 exquisite bathrooms, including a convenient 2.5-bath configuration on the main level. The grand interior is defined by soaring 9-foot, cathedral, and tray ceilings, complemented by a carpet-free environment adorned with upgraded 24x24 designer tiles throughout. At the heart of the home lies a true Chef's Kitchen with built-in professional-grade appliances and quartz countertops, flowing into a living area anchored by a cozy gas fireplace. Transitioning from the main living space is a magnificent, oversized sunroom, offering a serene, light-filled sanctuary to enjoy breathtaking views of your estate. The primary sanctuary is a masterclass in comfort, offering a walk-in closet and a spa-like ensuite featuring a freestanding tub and glass shower. The partially finished walk-out basement (9feet height-Upgrade) adds incredible value, already featuring a completed full bathroom and a separate patio entrance, offering immense potential for an in-law suite or expanded living space. With a 3-car garage (9 total parking spots) and Energy Star Certification, this home ensures high efficiency without compromising on style. Located just 5 minutes from Russel Town and 25 minutes from downtown Ottawa and backed by a Tarion Warranty, this property represents a rare opportunity for discerning buyers seeking almost brand-new, high-end estate with unparalleled modern comforts. Close proximity to Winchester Hospital (appx 15 min) Call Vardaan Sangar at 819.319.9286 for booking your next showing! (id:28469)
Royal LePage Team Realty
95 Shanmarie Lane
Ottawa, Ontario
Spectacular 3 or 4 bdrm Country Home with an estate flair. Prestine 1 acre with full growth privacy. Wrap around windows, Stunning Solarium with gas feature f/p, detached garage, walk out basement with 1/2 bdrm in law suite,radiant heat flooring, on demand hot water system, gleaming wood floors, Heavy sound proof reinsulation, front and rear decks, interlock pathways, private setting and popular Woodlawn neighborhood. (id:28469)
Coldwell Banker Sarazen Realty
557 Latour Crescent
Ottawa, Ontario
557 Latour Cres. Spacious executive 3 bdrm/3bath townhome with large eat in kitchen, grande masterbdrm with ensuite bath and large walk in closet, Huge windows, private backyard and deck, cozy front porch, attach garage and fin bsmt with recrm/fireplace. Easy access location just blocks from shopping and short drive to Queensway. Estate sale with probate complete. Townhouse being sold as is. (id:28469)
Coldwell Banker Sarazen Realty
594 Old Coach Road
Ottawa, Ontario
Nestled on 9 scenic acres just outside the charming village of Carp, this custom all-brick bungalow has been lovingly enjoyed by its original owners and offers the perfect blend of space, comfort, and countryside tranquility. The thoughtfully designed main floor features a bright and spacious layout with three large bedrooms, including a primary suite with ensuite bath, plus a well-appointed main bathroom and convenient main-floor laundry. The welcoming country kitchen is the heart of the home, complete with a center island, pantry, and abundant cupboard and counter space, while the sink overlooks beautiful valley views. Open to the kitchen, the family room provides a cozy fireplace and direct access to the back deck-ideal for your morning coffee. A separate formal living room offers flexibility as an elegant sitting area or a quiet home office.The oversized double garage with inside entry adds everyday convenience, while the huge lower level expands the living space with a recreation area warmed by a pellet stove, an additional bedroom, and generous storage. Outside, the impressive 30 x 40 detached workshop is perfectly suited for a home-based business, hobbyist, or future projects. Surrounded by open farm fields, the property delivers the peace and privacy of rural living with room to roam, garden, and explore. Enjoy the best of both worlds-country life just minutes from the city-with easy access to Carp and the 417 for commuting. Whether you're seeking space for family, work, or leisure, this exceptional property offers endless potential and a lifestyle that's hard to match. A rare opportunity to own a quality-built home in a picturesque setting. (id:28469)
Rivington-Howie Realty Ltd.
1696 Merwin Lane
Augusta, Ontario
Welcome to 1696 Merwin Lane! This sprawling bungalow is situated on over 5.5 acres. The home is a two minute drive to the St.Lawrence River and close to all of Prescott's wonderful amenities including schools, stores, parks and beach. This home is in the hacienda style with stucco facade. The main living area features a bright and huge living room that faces the back of the property overlooking the meadow. The kitchen has updated cabinetry and granite counter tops. The dining room opens out to the living room - suitable for large family get togethers. The side entrance of the home opens up to a large screened in porch, mud room, powder room, walk-in pantry and a grand room that was once the garage. This room is currently being used for the pets but could easily become a new family room or an extra bedroom or office. The primary bedroom is bright and spacious with a large ensuite. The other two bedrooms are also a good size and share a newly updated bathroom. The outside of the home features a patio with built-in gazebo, a court yard near the front door and so many perennials that grow back year after year including hydrangeas and roses. There is a barn that offers 4 stalls, tack room and a large open area. (id:28469)
Coldwell Banker Coburn Realty
178 Best Road
Drummond/north Elmsley, Ontario
OPEN HOUSE SAT DEC 6 2:00 PM-3:00 PM. Are you looking to right-size or downsize? This charming home could be just what you're searching for. With everything on one level, there's plenty of room for your kids and grandchildren to visit. The open concept kitchen, dining, and living room create a warm and cozy atmosphere, perfect for family gatherings. Large windows overlook the private lot with mature trees, allowing for natural light to flood in at just the right time. The primary room on the main level offers convenience, while a second multi-use room with patio doors to the back deck provides flexibility. Outside, you'll find an in-ground pool for relaxing on hot summer days, along with plenty of space for your kids and pets to roam. The finished basement offers even more space, perfect for extra bedrooms, an office, storage, or a playroom for the kids. Enjoy the outdoors on the good-sized patios while the kids play in the pool or treehouse. With a double-car garage and sheds for storage, you'll have plenty of space for pool toys, gardening tools, and lawn furniture, leaving room for your cars in the attached garage. Located on a dead-end road on the fringe of Smiths Falls, your daily commute to Smiths Falls or Perth will be a breeze. Don't miss out on this lovely home that offers both comfort and convenience. Approximate utility costs are as follows: Hydro is $2300. yrly Heat is $2400. yrly. (id:28469)
Century 21 Synergy Realty Inc.
1031 Carling Avenue
Ottawa, Ontario
A rare opportunity to own a fully legal, code-compliant triplex with over $300,000 in premium renovations-perfect for investors or owner-occupiers. This beautifully updated century home offers three self-contained units (1-bed basement, 1-bed main floor, and a spacious 2-bed upper unit with loft), each with in-unit laundry and modern finishes, while preserving its original character.Highlights include 200 AMP electrical service, all-new plumbing, hardwood and laminate flooring, upgraded kitchens, added powder room, and parking for two. The exterior features fresh paint, new stairs, retaining walls, interlock walkway, and professional landscaping.A true turnkey investment combining strong rental potential, modern upgrades, and timeless charm in a prime location. OFFER PRESENTATION DATE: FEBRUARY 12th AT 5 PM. Seller reserves the right to review and accept preemptive offers. (id:28469)
Royal LePage Integrity Realty
A - 175 Dalhousie Street
Ottawa, Ontario
Welcome to this comfortable open space apartment located in the heart of Ottawa's Byward Market. This apartment features 2 bedrooms, 1 bathroom, in-unit laundry and surface parking is available. In close proximity to Parliament Hill, grocery stores, parks, shopping, night life, OC Transpo and many restaurants. If downtown living is what you're looking for, then you need to book your showing now! (id:28469)
Exp Realty

