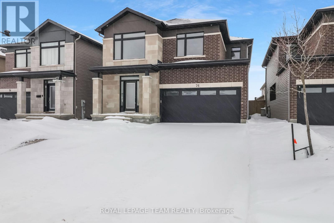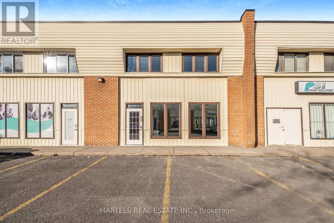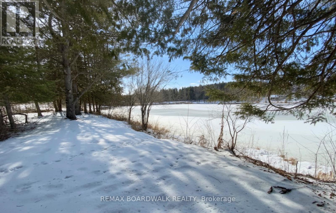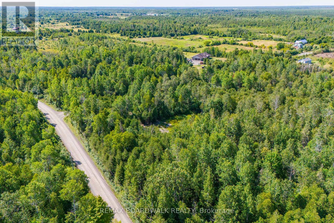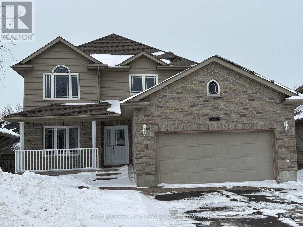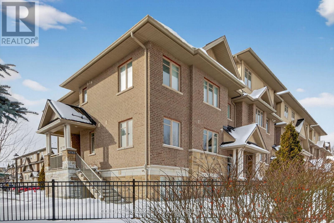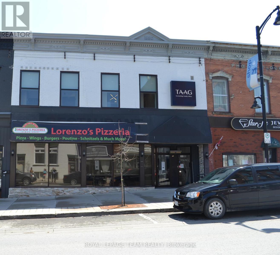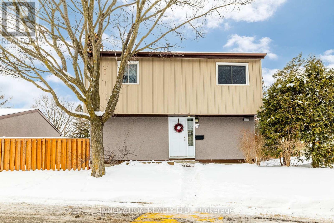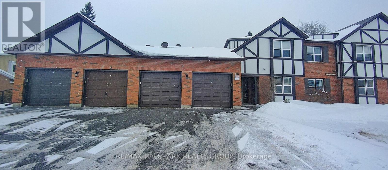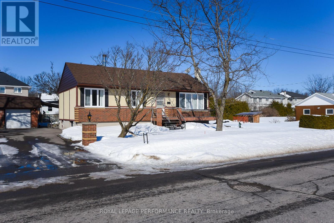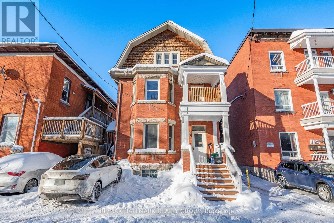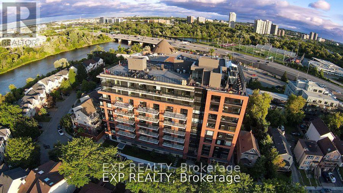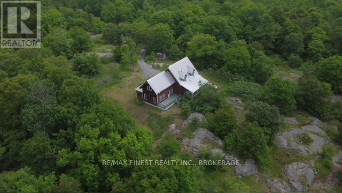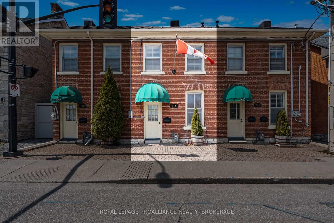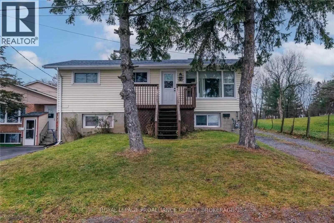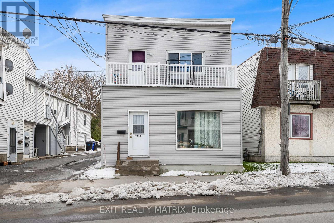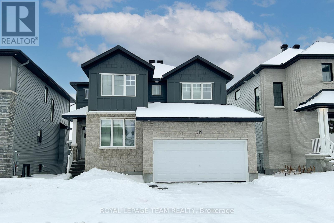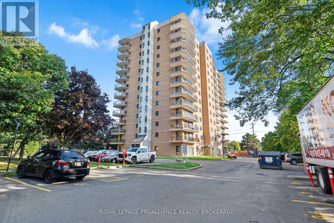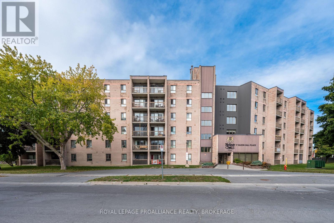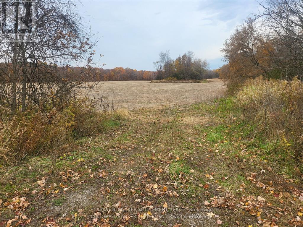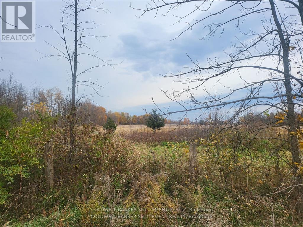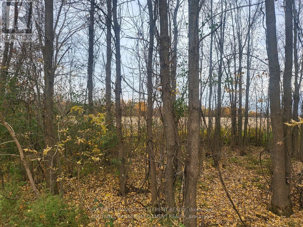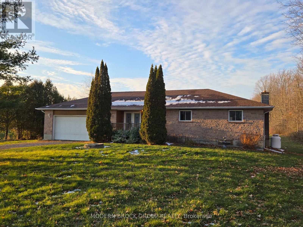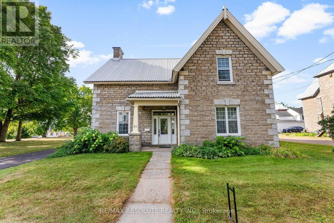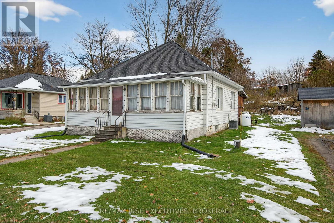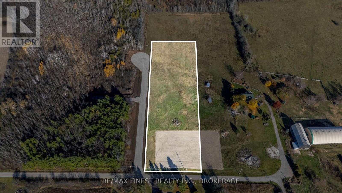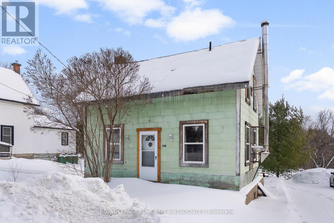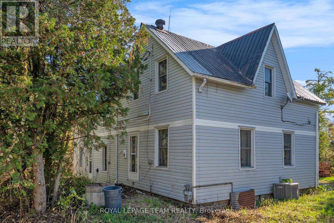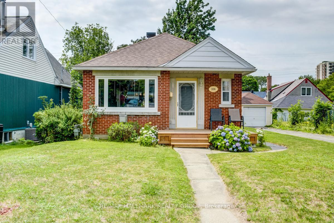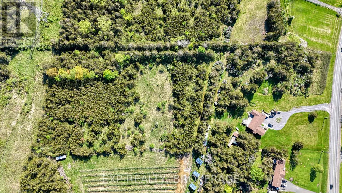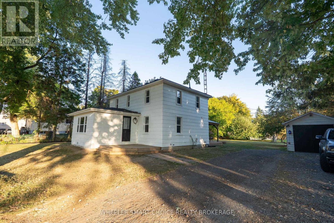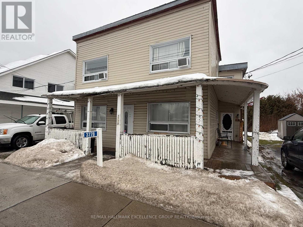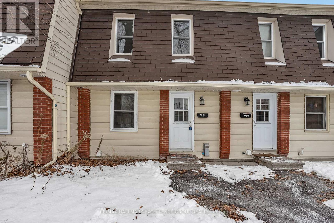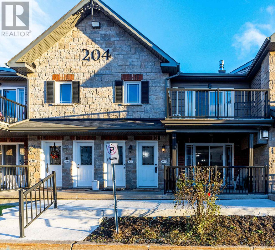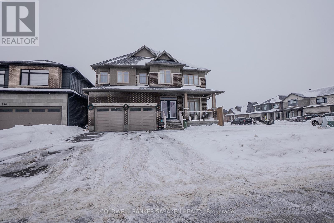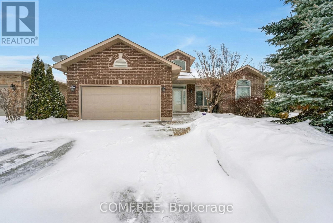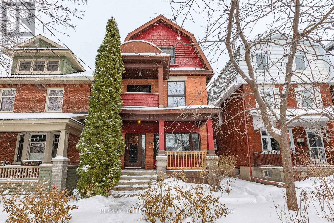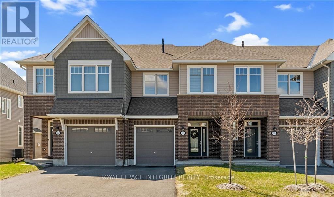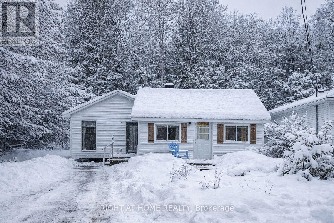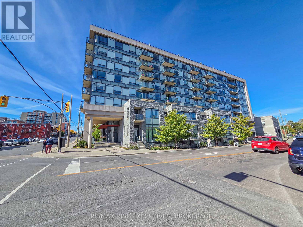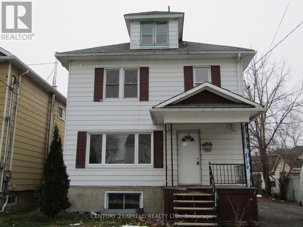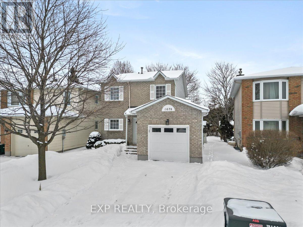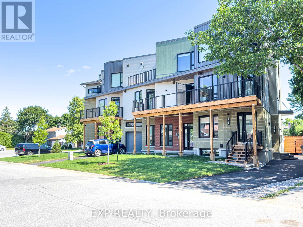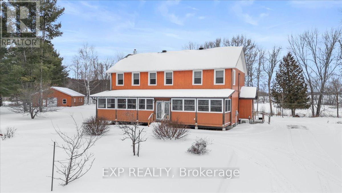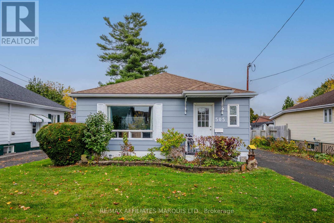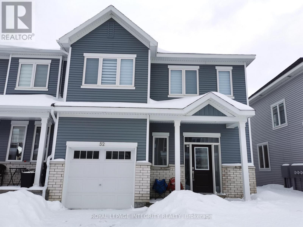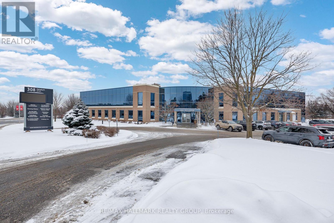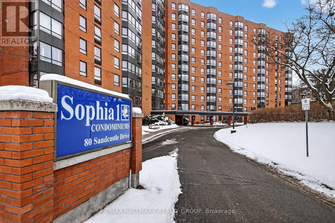76 Big Dipper Street
Ottawa, Ontario
Welcome to this stunning double car garage detached home located in one of Ottawa's most prestigious communities, Riverside South. Step inside through the wide, inviting foyer featuring a double door closet and a convenient powder room. The open concept main level boasts elegant hardwood flooring, a spacious living and dining area, and a beautiful half wall with a see through fireplace that connects to the cozy family room. The gourmet chefs kitchen is a showstopper, showcasing quartz countertops, stainless steel appliances, a walk in pantry, and premium cabinetry with ample storage. Upstairs, you will find a bright loft, a rare feature, ideal for a home office, study, or relaxation space. The primary suite impresses with its large walk in closet and a luxurious four piece ensuite, while three additional generous bedrooms, a full bathroom, and a convenient laundry room complete the second level. The fully finished basement offers a spacious recreation area perfect for entertaining, a gym, or additional family living. The backyard is fully fenced with PVC fencing, providing privacy and low maintenance for outdoor enjoyment. Enjoy easy access to top rated schools, parks, scenic walking trails, shopping, public transit, and the upcoming LRT expansion, making this a fantastic place to call home. (id:28469)
Royal LePage Team Realty
14 - 5480 Canotek Road
Ottawa, Ontario
FANTASTIC OPPORTUNITY TO OWN this totally UPGRADED 2,000 sq.ft. commercial space with lots of front windows for MAXIMUM sunlight. Better than renting! Professionally designed 1,000 sq.ft. per floor, EACH LEVEL offers its own open reception/waiting area, conference room, multiple offices/work areas, and each has a bathroom. PERFECT for a variety of PROFESSIONAL USES including law firms, accounting offices, administration services, or business managementplenty of room for executive offices on ONE FLOOR and reception/admin on THE OTHER. Whether youre seeking a spacious office for your business or are an entrepreneur looking to start a new venture, this property is ideal: use the entire space or occupy one level and RENT OUT THE OTHER. MAIN LEVEL also includes a SOUNDPROOF flex room/workstations (could be a large meeting room), plus a kitchenette and 10x11 storage room. second level features a hidden document storage room. current owner has invested over $75,000 in upgrades, plus more than $50,000 by the previous owner. RECENT UPDATES include flooring, drywall, dropped ceilings, plumbing, wiring, ductwork, electrical panel, and american standard 5-ton hvac unit (on yearly maintenance contract). ample first-come, first-served parking. A TRUE TURNKEY solutionno redesign needed, ready for immediate use! (id:28469)
Martels Real Estate Inc.
854 Iron Mine Road
Lanark Highlands, Ontario
Build your dream home on this stunning 3.68-acre corner lot, perfectly positioned in a peaceful, scenic setting overlooking the breathtaking Sheridan Rapids. With nature as your backdrop and wildlife as your neighbours, this property offers the kind of privacy and tranquility that's getting harder to find, without sacrificing convenience.The groundwork is already done: a gravel driveway is in place, a drilled well is ready to go, and hydro is available at the road, so you can focus on designing the home you've always wanted.What truly sets this opportunity apart is the bonus riverfront parcel included across the road. Enjoy all the perks of waterfront living-kayaking, fishing, swimming, or simply taking in the view-without the higher taxes or building restrictions that often come with building directly on the water. Whether you're dreaming of a private estate, a peaceful retreat, or a smart long-term investment with rare river access, this one-of-a-kind package delivers space, scenery, and lifestyle in a setting that feels a world away from it all. (id:28469)
RE/MAX Boardwalk Realty
0 Bolton Road
North Grenville, Ontario
Welcome to this picturesque 3.1-acre corner lot, ideally located at the corner of Bolton and Forbes Road in sought-after North Grenville area.This beautiful parcel is the perfect canvas for your future dream home, country retreat, or long-term investment. With a culvert and private driveway already installed, much of the hard work has been done just start your planning, grab your permits, and build.The land has been thoughtfully maintained, offering a blend of cleared space for building while preserving the natural forested elements that provide privacy, fresh air, and a connection to nature. Wake up to the sounds of birdsong, enjoy peaceful country sunsets, and take in the serene surroundings that only rural living can provide.Hydro is easily accessible at the road, and the lot is located less than an hour to Ottawa, making it ideal for commuters or those seeking quiet living with city convenience. Situated perfectly between the charming village of Merrickville and the growing town of Kemptville, you'll enjoy access to schools, shopping, dining, and recreational -- all just minutes away. Whether you're a builder, investor, or dreaming of your forever home in the country, this lot offers incredible potential in a location that continues to grow in demand. Don't miss your chance to secure this stunning rural escape! (id:28469)
RE/MAX Boardwalk Realty
1009 Crestwood Drive
Brockville, Ontario
Welcome to 1009 Crestwood Drive... nestled in the heart of the sought-after Bridlewood Subdivision, where comfort meets elegance in this bright and spacious 2-storey home. With 5 generously sized bedrooms (3+2), this property is perfectly designed for families looking for both space and style. As you step inside, you are greeted by an abundance of natural light cascading through large windows, illuminating the stunning hardwood floors that flow seamlessly throughout the entire home. The open-concept layout creates an inviting atmosphere, perfect for both entertaining and everyday living. The heart of this home is undoubtedly the custom kitchen, featuring exquisite granite countertops that offer both beauty and functionality. Whether you're a culinary enthusiast or simply enjoy casual family meals, this kitchen is equipped with modern appliances, ample storage, and a generous island that serves as the perfect gathering spot. Convenience is key with a well-appointed main floor laundry room/mud room, making household chores a breeze. This thoughtful addition helps keep your living space tidy while providing easy access to the garage. The fully finished basement adds immense value, offering 2 additional bedrooms and 3 piece bath, providing ample space for guests or a growing family. Don't miss the chance to own this beautiful haven in a desirable neighborhood...schedule your viewing today and experience the perfect blend of comfort and style! (id:28469)
Royal LePage Proalliance Realty
6 - 3785 Canyon Walk Drive
Ottawa, Ontario
This spacious, turn-key 2-bedroom, 2-FULL BATH CORNER UNIT features a PRIVATE entrance, TWO PATIOS FOR OUTDOOR ENJOYMENT, & no directly adjacent neighbours. Enjoy carefree condo living with a freehold BUNGALOW VIBE offering the best of both worlds! This ~1135 sq ft (per plans)unit features a breezy open-concept main living space, principal bedroom with 3-PIECE ENSUITE and WALK-IN CLOSET, spacious second bedroom w/ 2 WINDOWS; full family bath. Tasteful fixtures & finishes in a NEUTRAL PALETTE, easy care HARDWOOD & TILE flooring, convenient PARKING AT THE UNIT ENTRANCE, plus visitor parking and BIKE STORAGE also included. Residents value a NEWER COMMUNITY surrounded by all needs & wants, including excellent schools, shops, transit, outdoor recreation, & efficient access to Riverside South, the neighbouring community of Barrhaven (across Vimy Memorial Bridge) & within minutes to the charming village of Manotick. Ideal access to the LRT, busses, schools, playgrounds, golf & the airport. Well suited for busy professionals, first-time buyers, downsizers & snowbirds alike. MOVE-IN READY! Call to view! (id:28469)
Coldwell Banker Sarazen Realty
129 John Street
Arnprior, Ontario
Prime Investment Opportunity in the Heart of Downtown Arnprior. Don't miss this exceptional opportunity to own a versatile commercial property ideally situated in the vibrant core of downtown Arnprior. The main level features a well-sized restaurant space, (which is closed) complete with a welcoming dining area, kitchen area, and bar area. Upstairs, the second level has been beautifully renovated into a modern and professional office environment. It includes: A spacious reception area, six private offices, a bright and airy boardroom, a lunch room and washroom facilities. This property also includes three dedicated parking spaces, a rare find in the downtown area. Whether you're an investor, business owner, or entrepreneur, this multi-use building offers endless potential and prime visibility in a high-traffic location. Note building for sale only, not equipment. (id:28469)
Royal LePage Team Realty
274 Woodfield Drive
Ottawa, Ontario
Stylish and perfectly located - this townhome has it all! Just steps from shops, local amenities, public transportation, parks, and scenic trails, it offers the best in convenience and lifestyle. Inside, you'll find 3 bedrooms and 2 bathrooms, a bright and functional layout, and a finished basement that adds extra living space plus plenty of storage. The fenced yard is private and charming - ideal for entertaining or relaxing outdoors. Located near great schools and so much more, this is an incredible opportunity to enjoy effortless living in a vibrant community. Added bonus: condo fees include Hydro and Water for stress-free living. A fantastic opportunity in a prime location! Freshly painted (2026), Basement reno (2024), New electrical and Plumbing in the basement (2026-2024), Kitchen reno (2020), Hardwood and closets on 2nd level (2024), A.C 2012, Furnace (2007) Fence (2024). Only monthly bills beside the condo fees are Enbridge: $40/m and Enercare $29/m, Pictures are virtually staged. (id:28469)
Innovation Realty Ltd.
A - 216 Equestrian Drive
Ottawa, Ontario
Put away the shovel! Ideal for downsizing seniors seeking convenient, main-floor living! Discover this clean, bright, and nicely appointed 3-bedroom, 2-full-bath main-floor condo unit with a single car attached garage. Large main foyer (shared) offers secure access to building with intercom. The unit living area features a large window over looking greenspace and a cozy gas fireplace, with a separate dining area adjacent to the kitchen, which includes a pantry, ample counter space, separate eating area, and appliances. A patio off the kitchen provides direct access and views of the common greenspace and pool area. The primary bedroom suite features a generous walk-in closet and a renovated 3-piece ensuite bathroom, boasting quartz counters, tile flooring, and a full-size, easy-care shower. The main 4-piece bathroom is similarly updated with a tub/shower combination, quartz counters, tile flooring, and an easy-care tub surround. Key updates within the last few years include both bathrooms, luxury vinyl flooring throughout, window blinds, fresh paint, interior trims, doors, and hardware. This quiet, senior-oriented community appeals to both couples and singles. The property includes a private, single, secure garage with space for a vehicle and storage/workspace, plus two tandem surface parking spaces for visitors. An in-unit laundry utility room adds convenience. Condo looks after snow removal and landscaping. Leasing Requirements: Tenants are responsible for the cost of gas, electricity, cable, internet, phone, and maintaining tenant's insurance. Prospective tenants must submit a credit report with their application and offer to lease, along with income history, personal references, and rental history. All tenants must follow the attached condo rules and regulations. 24 hours notice for all showings. (id:28469)
RE/MAX Hallmark Realty Group
1867 Kingsdale Avenue
Ottawa, Ontario
Well maintained charming 3 + 2 bedroom/den, 1.5 bath bungalow ideally located in the Blossom Park neighbourhood. The main floor offers plenty of natural light. Hardwood flooring in L-shaped living and dining rooms, bedrooms and hallway. Kitchen with small eating area. Central Air Conditioning. Basement is finished - 2 den/bedroom, laundry room, powder room, rec room. Large driveway - ample parking - Double detached garage - Tenant will have access to one bay, Landlord will retain one bay for storage. Available April 1st - $2600 per month plus utilities (heat, hydro, water, hot water tank rental). Tenant responsible for snow removal and Tenant's Insurance. Landlord will pay for grass cutting. .Deposit: $5200 first and last month's rent. Ideal location - walking distance to schools, parks, shopping. No pets and no smoking. Photos were taken before Tenant occupied. 24 hours notice for showings (id:28469)
Royal LePage Performance Realty
121 Osgoode Street
Ottawa, Ontario
Exceptional turnkey investment opportunity in the heart of Sandy Hill, just one block from the University of Ottawa. This legal triplex with a secondary dwelling unit comprises four highly desirable, income-producing apartments, perfectly positioned for consistent student rental demand. Each thoughtfully updated suite features two bedrooms, one bathroom, hardwood flooring, and impressive high ceilings, creating bright and inviting living spaces. Recent capital improvements include a new roof (2016), furnace (2019), tankless hot water system (2011), rebuilt front porch (2025), and a newly renovated kitchen in Apartment 4 (2025). Current monthly rents are as follows: Apartment 1 - $1,734; Apartment 2 - $1,850; Apartment 3 - $1,834; Apartment 4 - $1,750. The property is equipped with five hydro meters, allowing for efficient utility management. Additional income is generated through parking ($4,080 annually) and coin-operated laundry ($1,000 annually), resulting in a strong net operating income of $69,600, with considerable upside potential through future rent increases. Notably, Apartments 2 and 3 will become vacant on April 30, 2026, providing the incoming owner with an opportunity to set market rents. A fire retrofit certificate is on file. A rare offering and a true cornerstone asset for any investment portfolio. (id:28469)
RE/MAX Hallmark Realty Group
812 - 36 Robinson Avenue
Ottawa, Ontario
Welcome to 36 Robinson, a stunning 832 sq.ft 3 Bed/1.5 Bath Suite! In the flagship building of Recital. This suite is designed for modern living and features stainless steel appliances, in-suite laundry, individually controlled thermostats, custom window coverings, and exposed concrete detailing. Residents enjoy access to premium amenities, including a rooftop terrace, a state-of-the-art fitness studio with Peloton bikes, an elegant resident lounge, and advanced security with facial recognition and key fob entry. With 24/7 maintenance support and professional property management, convenience and comfort are top priorities. Ideally located just minutes from downtown Ottawa, steps from local transit, and close to the University of Ottawa, this rental community offers the perfect balance of style and accessibility. Heat and AC are included in the monthly rent. Heated underground parking is available. *Photos are from a different unit. (id:28469)
Exp Realty
1146 Fourth Lake Road
Frontenac, Ontario
The house on the hill on 15 acres of scenic woods, trees, granite outcroppings, garden areas and a tranquil pond. The south facing views from the large sunroom make it all worth while sipping your morning coffee all year round. The new stylish four piece main floor bathroom is superb. The open concept kitchen leads to the sunroom or to the large main floor family room with hardwood floors. Upstairs the 3 bedrooms and office area are all good sizes and the master has a 2 piece ensuite. There is plenty of room to add another four piece bathroom too if required. A metal roof and a newer oil tank, furnace and hot water tank as well as an updated 200 amp panel box make living easy. Entrance can be from the lower level or the front door with a two sided covered wrap around porch large enough for a party itself. The lower unfinished basement is high and dry and provides a great area for future expansion and there is also a roughed in area for another bathroom here. The board and batten siding is real wood and the home is wrapped in insulation under the siding which makes heating costs reasonable. With over 2000 sf of living area, this home is a solid investment. Updates include new 200 amp panel box, oil tank 2021, solid wood eating bar in kitchen, and this combined with the metal roof, and high dry walk out basement, makes this a solid home for any young family to begin a new life in the country. Sitting on the hill provides privacy and panoramic views from the sunroom of the entire property. And all that road frontage makes severance possibilities an added value feature. Wakeup to the sounds of birds and wildlife. Home comes with an excellent well and septic. Just 55 minutes to downtown Kingston, and not far from a large grocery store in Verona. If you like fishing you can possibly visit a different lake every day of the year in this land of lakes community. Enjoy the rural life for all its worth in this large family home that awaits a new owner. See it today. (id:28469)
RE/MAX Finest Realty Inc.
272 Wellington Street
Kingston, Ontario
Ideally located in Kingston's historic downtown, 272 Wellington Street offers 937 sq. ft. of above-grade space currently configured as a professional office use, with the potential for residential conversion. The layout includes a kitchen, dining area, living space, 3-piece bath, and two generously sized bedrooms on the second level, making it well-suited for a variety of live-work or adaptive re-use applications. Bright, well-maintained, and within walking distance to Market Square, City Hall, and the waterfront, this property presents a rare opportunity to invest in flexible, centrally located space in one of Kingston's most vibrant neighborhoods. (id:28469)
Royal LePage Proalliance Realty
1 - 14 Shaw Street
Kingston, Ontario
This inviting 3 bedroom, 1 bathroom main level unit features an open-concept kitchen and living room, perfect for entertaining or relaxing with friends or family. Enjoy a huge outdoor space on a large lot, ideal for summer gatherings, gardening, or play. The basement offers shared laundry for added convenience. Parking is included, and the home is equipped with central air conditioning for year-round comfort. Tenants are responsible for 70% of utilities, with the landlord covering the rest. No pets or smoking allowed. Located in a quiet neighbourhood, this home is perfect for families or anyone looking for a comfortable and spacious rental with room to enjoy the outdoors. (id:28469)
Royal LePage Proalliance Realty
712-718 Main Street E
Hawkesbury, Ontario
Centrally located 6 plex, meets Ontario fire code regulations. Fully rented with an annual gross income of $92,280. 5 unit apartment building consisting of 3 two bedroom units ( $1,508+$1,435+$1,436) and 2 one bedroom units ($1,050+$911), utilities included in rents. A separate , renovated 2 bedroom house on the same lot currently rented at $1350, tenant pays utilities. Annual expenses total $28,865. Full list of income and expenses available. Walking distance to all amenities. A worthwhile addition to a real estate portfolio. Virtual walk through of house in link. (id:28469)
Exit Realty Matrix
279 Ketchikan Crescent
Ottawa, Ontario
Stunning 2023-built home in Kanata Lakes, perfect for multigenerational living! This move-in-ready residence offers over 3,600 sq ft of finished living space across three levels, 5 bdrms & 5 baths, blending elegance, generous proportions, and thoughtful design. Located in a family-friendly neighborhood surrounded by walking paths, parks, and top-rated schools, its ideal for growing families and multigenerational living. Main Floor Highlights: A grand entrance welcomes you with 9-ft ceilings, two-tone paint, and large windows with stylish blinds. Pot lights illuminate white oak hardwood floors, while a spacious WIC keeps outerwear organized. The designer pwdr room completes the space. The gourmet kitchen boasts a 9-ft quartz island, stylish gold-toned hardware, upgraded SS appliances, walk-in pantry, and pendant lighting. The dining room features oversized patio doors leading to a large deck, perfect for outdoor entertaining. The great room wows with a ceramic-surround fireplace, architectural beam mantle, and vaulted ceiling. A private main-floor suite includes a separate living space, full bdrm, ample closet, and an en-suite with quartz counters and a full tub/shower. Second Floor Retreat: The primary suite offers dual closets (walk-in + secondary) and a luxurious en-suite with quartz counters, a soaker tub, and an oversized glass shower. Three additional bdrms provide generous space, while the main bath features quartz counters and a separate tub/shower area. A bright upper-floor laundry room adds convenience. Finished Walkout LL: A spacious rec room is perfect for a home theatre or gym, complemented by a stylish wet bar with quartz counters. A full bath with an oversized shower and abundant storage complete this level. Better than buying new, this home offers luxury, function, and an unbeatable location! Some photos are virtually staged. 24 hours irrevocable on all offers preferred. (id:28469)
Royal LePage Team Realty
1006 - 257 Bath Road
Kingston, Ontario
Welcome to 257 Bath Rd, Unit 1006! This bright and spacious 10th-floor condo offers comfortable, low-maintenance living with sweeping views of Kingston. The unit features two bedrooms, including a primary suite with a three-piece ensuite featuring a stand-up shower and two double closets. A four-piece main bathroom and a large in-unit storage room provide extra convenience.The kitchen is equipped with a fridge, stove, dishwasher, and pantry, offering practical space with classic cabinetry and durable vinyl flooring. The tiled hallway leads to a generous dining area and a bright living room with laminate flooring, opening to a private wrap-around balcony perfect for relaxing and enjoying the view. Updated windows and efficient electric baseboard heating add to your comfort.Residents of the building enjoy fantastic amenities, including two swimming pools (one indoor and one on the roof-top), sauna, exercise room, library, meeting/party rooms and a workshop. Move-in ready with plenty of potential to make it your own, this condo combines space, comfort, and convenience in a great central location. (id:28469)
Royal LePage Proalliance Realty
510 - 17 Eldon Hall Place
Kingston, Ontario
Bright and carpet -free 2 bedroom condo just steps from St. Lawrence College! This move-in ready unit features a spacious open layout, updated flooring, and a private balcony. Ideal for students, first-time buyers, or investors, with on-site laundry, parking, and quick access to transit, shopping, anf Lake Ontario Park. Affordable, convenient, and low-maintenance living in a great location! (id:28469)
Royal LePage Proalliance Realty
Lot 2 Bush Road
Rideau Lakes, Ontario
2.28 Acre surveyed building lot ready for your new home in Rideau Lakes Twp on a quiet municipally maintained road. This lot is level and cleared with hydro, telephone and fibre internet at the road. With easy access to Highway 15, the location is ideal for a short commute to Kingston and other local towns. Enjoy year around recreation with the many local lakes, snowmobiling and hiking trails, ice fishing, cross country skiing, local pickle ball courts, curling and bowling as well as shopping and dining in the nearby towns. Only 5 minutes away, Elgin offers many amenities including a grocery store, drug store, LCBO, cafe, restaurant, elementary and high schools, library, post office and more. (id:28469)
Coldwell Banker Settlement Realty
Lot 3 Bush Road
Rideau Lakes, Ontario
2.19 Acre surveyed building lot ready for your new home in Rideau Lakes Twp on a quiet municipally maintained road. This lot is level and cleared with hydro, telephone and fibre internet at the road. With easy access to Highway 15, the location is ideal for a short commute to Kingston and other local towns. Enjoy year around recreation with the many local lakes, snowmobiling and hiking trails, ice fishing, cross country skiing, local pickle ball courts, curling and bowling as well as shopping and dining in the nearby towns. Only 5 minutes away, Elgin offers many amenities including a grocery store, drug store, LCBO, cafe, restaurant, elementary and high schools, library, post office and more. (id:28469)
Coldwell Banker Settlement Realty
Lot 5 Bush Road
Rideau Lakes, Ontario
3.00 Acre surveyed building lot ready for your new home in Rideau Lakes Twp on a quiet municipally maintained road with 650 feet of frontage. This lot is handy to hydro, telephone and fibre internet at the road. With easy access to Highway 15, the location is ideal for a short commute to Kingston and other local towns. Enjoy year around recreation with the many local lakes, snowmobiling and hiking trails, ice fishing, cross country skiing, local pickle ball courts, curling and bowling as well as shopping and dining in the nearby towns. Only 5 minutes away, Elgin offers many amenities including a grocery store, drug store, LCBO, cafe, restaurant, elementary and high schools, library, post office and more. (id:28469)
Coldwell Banker Settlement Realty
790 Scott Road
Edwardsburgh/cardinal, Ontario
Welcome to 790 Scott Road - a spacious countryside retreat offering privacy, room to grow, and the comfort of a desirable bungalow design. Set on an impressive 150' x 290' lot, this property delivers the lifestyle many buyers are seeking today: open space, quiet surroundings, and the convenience of being just minutes from the amenities of Cardinal, Prescott, and Highway 401. Built in 1997, this well-maintained 3-bedroom, 2-bath bungalow features a bright, functional layout perfect for families, retirees, or anyone looking to escape the pace of city living. The large eat-in kitchen/dining area offers plenty of cabinetry, a generous sized island, and a bay window overlooking wide-open views - an ideal spot for morning coffee. The partially finished full basement adds flexible space for a family room, hobby area, gym, or future expansion and is complete with a wood stove. A 2-car attached garage provides excellent storage and convenience, especially through the winter months. Mechanical features include a forced-air propane furnace, drilled well, and septic system, supporting efficient rural living. The roof (approx. 6 years old) adds peace of mind for years to come. Step outside and enjoy the freedom of your own expansive property - perfect for gardening, outdoor entertaining, kids and pets, or simply enjoying the quiet of the countryside. With ample room for future outbuildings or outdoor projects, the potential here is exceptional. Whether you're a first-time buyer seeking space, a growing family wanting privacy, or downsizers craving single-level living with elbow room, this home checks all the boxes. Experience the charm of rural life with the convenience of nearby shops, arena, parks, and riverfront recreation. (id:28469)
Modern Brock Group Realty
24 Ottawa Street
Arnprior, Ontario
Charming Historic Residence in the Heart of Arnprior! Step back in time to this remarkable circa 1864 Scottish stone heritage home...known as "The Manse". A signature grand staircase invites you into this timeless center hall entrance with ceramic tile. This rare gem is nestled in the heart of Arnprior, just steps from downtown. Within walking distance of schools, churches, shopping, restaurants, movie theatre, library, marina, Robert Simpson Park, The Ottawa River and The Arnprior & District Memorial Hospital - recognized with exemplary status by the Province of Ontario. This character filled residence offers original hardwood floors throughout and beautiful newer windows designed to maintain the character of the home.Sunfilled formal living room boasts high ceilings and a "to look at only" heritage marble fireplace. Lot's of room to entertain in the large formal dining room. Another large room on the main floor can be a family room or in-home office and boasts a vintage marble fireplace (could be ugraded with a natural gas f/p insert). A generous sized kitchen is great for family gatherings or entertaining. Convenient powder room on the main floor. A bright sunroom off the kitchen is the perfect nook to while away the afternoon. Upstairs you will find 5 large bedrooms with closets! Heritage stone masons did a wonderful job of creating this stone home including a solid stone foundation. This home is truly a blank canvas....ready for your personal touch. An opportunity to blend modern comfort with timeless heritage & charm. Scheel windows & front door with side lights (15 yrs), Furnace (22 yrs), Metal Roof (30 yrs), 100 amp electrical panel with breakers + updated wiring. Interior perimeter of stone foundation has been spray foam insulated with fire retardant (15 yrs). Don't miss out on this opportunity to own a bit of Arnprior's history....just 30 minutes to Kanata. (id:28469)
RE/MAX Absolute Realty Inc.
6862 Highway 38
Frontenac, Ontario
6862 Highway 38 - Affordable, Updated Living in the Heart of Verona. Welcome to this charming and low-maintenance 2-bedroom bungalow, ideally located just steps from all of Verona's amenities and a short drive to Kingston. Surrounded by some of the area's best lakes and outdoor recreation, this home offers convenience and simplicity in a peaceful small-town setting. Inside, you'll find a cozy layout with an enclosed front porch and a flexible attic space that offers great potential for storage, a hobby area, or future development. The home has seen many important updates in recent years, including the roof, soffit, fascia, eavestroughs, furnace, AC, and breaker panel-providing comfort and peace of mind. Set on a deep223-foot lot-a rare find in the area-this property features a covered back deck and multiple sheds for storage and workspace. Perfect for first-time buyers, downsizers, or investors, this move-in-ready home offers exceptional value across from Prince Charles Public School and within minutes of groceries, restaurants, and everyday essentials. (id:28469)
RE/MAX Rise Executives
0 Rathwell Road
Drummond/north Elmsley, Ontario
Build Your Dream Home on This Newly Severed Residential Lot! Discover the perfect balance of peace, privacy, and convenience with this newly severed residential lot-ready and waiting for your vision. This lot has utility hookup availability, to provide a seamless start to your next build. Located on a quiet, scenic rural road, this lot offers a tranquil escape surrounded by nature, while being just a short drive to the charming town of Perth and all its amenities, shops, and restaurants. A newly developed road beside the property enhances accessibility and adds to the area's growing appeal, making this a smart investment in an up-and-coming neighbourhood. Whether you're dreaming of a year-round home or a peaceful country retreat, this lot offers just over 2 acres of endless potential to create the lifestyle you've been looking for. Don't miss this rare opportunity to build in one of the area's most promising locations! (id:28469)
RE/MAX Finest Realty Inc.
107 Bonnechere Street E
Bonnechere Valley, Ontario
Located right on Bonnechere Street, this cozy 1-bedroom, 1-bath home offers the perfect combination of small-town convenience and warm, rustic charm. The main level features in-floor radiant heat for year-round comfort, while the loft-style upper level adds a unique cabin feel. What truly sets this property apart is its large 200-foot-deep yard - a dream for anyone who values outdoor space. Whether you envision lush gardens, a fire pit and entertaining area, or simply a private place to relax, this expansive lot provides endless possibilities for recreation, projects, or future expansion. The yard pairs beautifully with the home's inviting layout, giving it both personality and potential - ideal for those who appreciate character and room to make it their own. Recent updates within the last decade include new windows, PEX plumbing, partial electrical work, plus a new shed built with poured concrete floor and tin roof. With solid bones and much of the heavy lifting already complete, this home is ready for your finishing touches to make it truly shine. Whether you're looking for a first home, a downsizer's retreat, or a weekend getaway near the Bonnechere River, this inviting Eganville property offers a unique opportunity to create your dream space in a welcoming community. 24-hour irrevocable on all offers. (id:28469)
Royal LePage Edmonds & Associates
9066 Victoria Street E
Ottawa, Ontario
Back on market!--rural opportunity on five acres! 1870's farm home seeking new owners to improve and enjoy this private wooded location set back from Victoria St -Minutes from Metcalfe and Russell with good potential.Newer kitchen with Island and adjacent dining room.Large living room,Three bedrooms,Nat gas heat,air conditioning,2 baths,Separate staircase to primary bedrm(With ensuite) and original stairs to other bedrms and main bath. Outbuildings (stable) not in useable condition -Drilled well with submersible pump.Dug well near house(as viewed and assumed workable)-Septic tank recently pumped and operating well. Sellers would appreciate 24 hrs advance notice for all showings.Daytime preferred. (id:28469)
Royal LePage Team Realty
316 Ducharme Boulevard
Ottawa, Ontario
Welcome to 316 Ducharme Blvd! This is a charming BUNGALOW very centrally located and close to all shopping, amenities, groceries, transit, parks, and so much more! Sitting on a large lot, this home has lots of outdoor space w/ parking for 5 vehicles (1 in detached garage - which also offers lots of storage). New front porch is the perfect outdoor seating place. Main level of the home features hardwood floors, large sun-filled living/dining areas, kitchen with all appliances lots of cupboard storage and a counter top for stools. Main level also features 2 spacious bedrooms and a full bathroom with soaker tub. Lower level features spacious rec room with heated floors, 2 additional rooms that could be used as home offices/dens, second full bathroom with stand-up shower, laundry room, and storage. Tenant pays all utilities. Available Immediately! (id:28469)
RE/MAX Hallmark Realty Group
Pt Lt 3 County 9 Road
Greater Napanee, Ontario
Discover the perfect balance of privacy and convenience with this exceptional 6-acre building lot just minutes from Napanee. Tucked away from County Road 9, this spacious property offers the ideal setting to build your private dream home. Surrounded by nature and mature trees, enjoy peace and seclusion without sacrificing access to town amenities. Whether you're looking to create a family estate or a tranquil country retreat, this lot provides the space and setting to bring your vision to life. (id:28469)
Exp Realty
15904 Manning Road
South Stormont, Ontario
This meticulously maintained 4 bedroom home is full of character and modern comfort. Ideally located just steps from restaurants, shopping, the St. Lawrence River, and the Long Sault Parkway, its perfect for families who love fishing, boating, and beach days. Inside, you'll find a bright and airy main floor with a fantastic open concept space, quartz countertops in kitchen, large windows that flood the home with natural light and a main floor bedroom. Upstairs offers three bedrooms and a spacious family bathroom perfect for growing families. The generous lot features mature apple trees, a cozy firepit, and plenty of room for kids to play. Large deck with gazebo, fire pit, detached garage and long driveway provide ample parking. This home has been lovingly cared for, with significant updates including a new septic tank (2014), windows and doors (2016), hot water tank & furnace (2020), and electrical panel (2021). Don't miss this rare opportunity to own a beautiful home in a sought-after Seaway location. If you want to feel like you are living in the privacy of the country but right in the sweet spot of Long Sault book your private showing today! (id:28469)
Wheeler Smart Choice Realty Brokerage
3778 Champlain Street
Clarence-Rockland, Ontario
Solid income-producing triplex in the village of Bourget, within the municipality of Clarence-Rockland. Fully tenanted, offering immediate cash flow from day one. The property fronts on Champlain Street and backs onto Maisonneuve Street, providing excellent access and added flexibility. Features three self-contained units with three kitchens and three laundry areas. Heated by two forced-air natural gas furnaces. Municipal water with septic system. Current rents: Unit A (1 bedrm) $1418/mth, Unit B (2 bedrms) $1375/mth, Unit C (2nd floor 1 bedrm) $1100/mth. Total annual gross income $46,716. Annual Operating Expenses $12,449. Ideal opportunity for investors seeking a stable asset in a growing rental market. Convenient village location close to local amenities, primary school and within commuting distance to Ottawa. Minimum of 24 hours notice for all showings and 24 hrs irrevocable on all offers. (id:28469)
RE/MAX Hallmark Excellence Group Realty
15 - 1968 Fairglen Mews
Ottawa, Ontario
Welcome to this affordable and move-in ready 3 bedroom condo townhome in the heart of Blackburn Hamlet. It's freshly painted and features some updated flooring. This home offers a bright layout with an updated kitchen that makes everyday living easy and comfortable. The main level provides an inviting living and dining space with access to the yard., while the second floor features three well-sized bedrooms and a full bathroom, plus a convenient main floor powder room. Located in a friendly established neighborhood steps to parks, pathways, transit, schools, arena and everyday amenities, this property delivers incredible value for 1st time home buyers, downsizers or investors. Immediate possession available- move in anytime and make it your own! 24 Hours Irrevocable on all offers. (id:28469)
RE/MAX Hallmark Excellence Group Realty
608 - 204 Eliot Street
Clarence-Rockland, Ontario
Discover comfort and convenience in this rarely offered main-level 2-bedroom condo in the sought-after Eliot Street community of Rockland. Perfectly situated on a quiet cul-de-sac and within walking distance to grocery store, pharmacy, restaurants, Beer Store, parks, and daily essentials, this move-in ready home blends style and practicality.An inviting open-concept layout welcomes you with neutral laminate and ceramic flooring throughout the main living areas. The bright living room features a cozy gas fireplace, keeping the home warm and energy-efficient and chilly ductless air conditioner for summer comfort. The kitchen impresses with an island, abundant cabinetry, sleek hardware, and newer stainless appliances-truly model-home quality. Two spacious bedrooms provide comfortable living, along with a full bathroom offering generous counter space. Enjoy the convenience of in-unit laundry with storage.Step outside to your private front patio, perfect for morning coffee or evening relaxation. Built with concrete slabs and full concrete between units, this condominium offers exceptional soundproofing, fire resistance, increased safety, and reduced energy costs-a standout advantage in this market.Ideal for first-time buyers, downsizers, or investors seeking a well-maintained property in a desirable location. A beautiful and functional place to call home.24 Hours Irrevocable on all offers.Immediate or flexible possession available. (id:28469)
RE/MAX Hallmark Excellence Group Realty
788 Wooler Place
Ottawa, Ontario
Welcome to this impressive single-family home on a premium corner lot in the sought-after community of Findlay Creek! Offering space, style, and functionality, this home is perfect for growing families and those who love to entertain.The open-concept main floor is bright and inviting, designed for modern living. Enjoy a dedicated study and library, ideal for working from home or creating a quiet reading retreat. The spacious living and dining areas flow seamlessly into the upgraded kitchen, featuring quality finishes and plenty of room to gather. The dining room showcases soaring ceilings open to the second level, adding a dramatic and elegant touch filled with natural light.Upstairs, you'll find 4 generous bedrooms plus a massive primary suite, offering plenty of space for everyone. The primary retreat provides the comfort and scale you've been looking for.The finished basement expands your living space with a large recreation room and a full bathroom - perfect for a media room, gym, guest space, or play area.Situated on a desirable corner lot in a family-friendly neighborhood close to parks, schools, shopping, and amenities, this home truly checks all the boxes for space, location, and lifestyle. (id:28469)
Coldwell Banker Sarazen Realty
31 Essex Drive
Belleville, Ontario
This bright and spacious Staikos-built brick bungalow is located in Canniff Mill Estates, Belleville, and is close to parks/playgrounds and near riverside trails and a dog park . This four-bedroom, three-bathroom open floor plan home has 9 foot ceilings and Mirage engineered hardwood flooring on the main floor, and ceramic tile flooring in the bathrooms, kitchen, laundry room and entrance. The great room features a 10 foot tray ceiling, and a large window facing the private and fenced/treed patio area. The kitchen has high-quality LUXOR maple cabinets. The master bedroom includes a walk-in closet and a 4-piece ensuite with walk-in shower, and separate bathtub. The lower level is finished and has an open living/dining/rec room/kitchenette for entertaining, a full bathroom, a Nordic cedar electric sauna, large bedroom with walk-in closet, and lots of storage space. Enjoy the maintenance-free backyard that has ample room for patio lounge furniture and outdoor cooking, and comes with a natural gas Vermont BBQ and Napoleon natural gas fire pit. This corner property has a side driveway for RV, boat trailer or extra car parking. Recent upgrades include: new shingles in 2022, and a new forced air gas furnace in 2019. Conveniently located to provide easy access to Highway 401, and is close to shopping and restaurants. High speed fibre internet is available, and school bus pickup is close by. (id:28469)
Comfree
133 Bayswater Avenue
Ottawa, Ontario
This handsome three-storey brick duplex is quietly impressive. The quality is immediately apparent and there's no doubt it has been well cared for over time. Shaped by intelligent design, each unit has its own distinct rhythm, brought together by high ceilings, abundant natural light, hardwood floors, and luxury details throughout. The main-floor apartment offers a generous one-bedroom layout with a welcoming living room anchored by a gas fireplace and large bay window, a proper dining area with custom built-in shelving, and a beautifully renovated kitchen designed for people who love to cook. A stylish modern bath, in-unit laundry, and a private deck off the bedroom complete a space that feels calm, refined, and complete. The upper unit unfolds over two levels and lives more like a private home than an apartment with three bedrooms & two baths. The spacious living/dining area is complemented by a wood-burning fireplace and the kitchen has been thoughtfully renovated, featuring a breakfast bar and a dedicated coffee nook-small details that quietly elevate daily life. A generous rear deck overlooks the backyard, while a front porch off the living room offers a front-row seat to the neighbourhood. A proper mudroom and in-unit laundry add everyday ease. Both units are modern, turnkey, and currently occupied by professionals, making ownership as practical as it is appealing. The basement, with its own entrance, provides excellent storage and a high-ceilinged area well suited for a home gym, studio, or epic workshop. All major systems have been updated, allowing you to focus on living rather than maintaining. Set in the heart of Hintonburg, you're steps from independent shops, cafés, and restaurants, with the city's main transit hub just five minutes away. With two-car parking off the rear lane, this is not just a beautiful place to own-it's a smart, enduring investment in one of the city's most dynamic communities.Rents; $2,000&$2,800/mth + utilities. 48 hr irrevocable. (id:28469)
RE/MAX Hallmark Realty Group
165 Angelonia Crescent
Ottawa, Ontario
2021-built TAMARACK Brock Model townhome nestled in Findlay Creek, complete with remaining Tarion Warranty! Boasting over 2,000 sq.ft. of thoughtfully designed living space, this home offers 3 spacious bedrooms and 2.5 baths. The open-concept main floor features 9-foot ceilings, upgraded hardwood flooring, elegant light fixtures, and a warm ambiance highlighted by a glass fireplace in the living area. The gourmet kitchen is a chef's delight with upgraded cabinetry, quartz countertops, stainless steel appliances, breakfast bar, pot lights, and a pantry-perfect for entertaining and family gatherings. Upstairs, the primary suite provides a luxurious retreat with a soaker tub, glass shower, and walk-in closet, while two additional bedrooms, a 4-piece family bath, and a convenient laundry room complete the second level. The finished basement expands the living space with a cozy fireplace and ample storage. Flooring includes tile, hardwood, and carpet (wall-to-wall) for a balanced blend of style and comfort throughout. (id:28469)
Royal LePage Integrity Realty
15 Willis James Lane
Mcnab/braeside, Ontario
This bungalow home feels like a hidden retreat, where cathedral ceilings stretch overhead and every corner tells a story. This home was renovated in 2022 and in 2023, it grew even sweeter with a professionally approved extension that added a cozy living room for movie nights and a bright bedroom with its own closet for all the little luxuries of life. Mornings are best spent on the front deck with a steaming coffee in hand, while evenings invite you to the back deck to catch the last glow of the sunset or sip wine under the stars. The renovated kitchen makes cooking a joy, laundry is right where you need it, and the open concept keeps everything flowing effortlessly. Its a home that feels playful yet practical, ready for quiet weekends, lively evenings, and everything in between. Roof (2022), most windows (2022 & 2023), Washer & Dryer (2025), Septic tank's age is unknown but it was emptied October 2025. Book your visit and see why this charmer is worth falling for! (id:28469)
Right At Home Realty
601 - 121 Queen Street
Kingston, Ontario
Located right in Kingston's historic downtown core, this stylish 2-bedroom condo combines modern design with unmatched convenience. Just steps from Queens University, KGH, boutique shopping, and an array of dining options, the setting is vibrant yet practical. Inside, the thoughtful layout begins with a spacious foyer that flows into a bright open-concept space for living, dining, and cooking all highlighted by oversized windows framing the Cathedrals architecture. Residents also enjoy premium amenities including underground parking, private storage, secure bicycle facilities, a guest suite, a residents lounge, and a beautifully finished outdoor terrace designed for gatherings, complete with dining areas and BBQs. Built only nine years ago, this condominium offers both comfort and lifestyle in one of the city's most desirable neighbourhoods. (id:28469)
RE/MAX Rise Executives
333 Munro Avenue
Cornwall, Ontario
Well-maintained two-storey home located in an established Cornwall neighbourhood. Situated on a large lot, this property offers strong value and flexibility for both owner-occupiers and investors. Recent updates include new flooring and fresh paint throughout, providing a clean, move-in-ready interior. The main level has a large kitchen with ample cabinetry and prep space as well as a formal dining room and living room. The upper level features three large bedrooms and a full bathroom, offering a functional layout with generous room sizes. A finished basement adds additional living space and potential for further customization with a large Rec room, and laundry room including a 2 piece bath. The spacious yard provides room for outdoor enjoyment. With solid construction, recent interior updates, and a desirable in-town location close to schools, shopping, and amenities, this property presents a great opportunity for investors, first-time buyers, or those looking to add value in a stable Cornwall market. 48 hour Irrevocable is required on all offers (id:28469)
Century 21 Shield Realty Ltd.
1678 Boisbriand Crescent
Ottawa, Ontario
Available for immediate possession! This beautifully maintained 2-storey, 3 bedroom home offers exceptional privacy with no rear neighbours, making it a perfect retreat. The home boasts a renovated galley-style kitchen with abundant storage and counter space, a cozy breakfast nook, and direct access to the formal dining room ideal for both casual meals and entertaining. The bright and airy open-concept living/dining area features pristine hardwood flooring, a charming gas fireplace, and patio doors leading to a spacious backyard with deck. Upstairs, hardwood continues through to a generous primary bedroom featuring a full wall of closets and cheater access to a 5-piece bathroom, complete with added storage cabinetry. Two additional bedrooms complete the upper level. The finished basement provides a comfortable family room space, along with a separate laundry/storage area. A fantastic rental opportunity in a peaceful setting! Rental application, Credit check, ID and pay stubs required, Rental application, Credit check, ID and pay stubs required. (id:28469)
Exp Realty
B - 25 Fair Oaks Crescent
Ottawa, Ontario
Welcome to 25 Fair Oaks, located in Craig Henry close to transit, parks and amenities. This is modern living at its finest!! These Luxury 450 sq/ft two story one bedroom units feature an open concept main floor living space with stone countertops in the kitchen and stainless steel appliances. Your lower level has an open bedroom space with a full bathroom and laundry plus a storage area!! Communal backyard space for one-bedroom units located in the rear of the property. Tenant pays Gas and Hydro, water is included in the rent. Street parking permit available from the City of Ottawa for an additional $65 a month added to the rent. The landlord purchases the pass and the tenant can then register themselves. (id:28469)
Exp Realty
1220 Westross Road
Whitewater Region, Ontario
Quiet Country Comfort at its finest. Spectacular views: Rear private and quiet pond view, Front vast farmland/valley view. 30' x 60' heated detached garage. Meticulously maintained home. Private 1.8 Acre lot. New Furnace, 2024 windows, 2023 roof shingles, 2020 exterior painted, 2019 New Block Foundation. (id:28469)
Exp Realty
505 Guy Street
Cornwall, Ontario
Are you looking for a well located 3+1 bedroom, 2 bathroom home with a detached garage that is situated just steps from shopping, restaurants, schools, and parks? If so you will love 505 Guy St. The main floor of this home features a spacious entryway and a living room with plenty of natural light while down the hallway are 3 generous bedrooms and a full 3-piece bathroom. At the rear of the home is the large eat-in kitchen which has plenty of cabinet space, room for a large table, and great views of the back yard. The basement hosts an additional living/recreational area, another full 3-piece bathroom, a bedroom, and a convenient laundry area. Outside the home not only will you find a detached garage but you'll also find a fully fence rear yard with a peaceful rear deck/sitting area. As per form 244 seller requires 24h irrevocable on all offers. (id:28469)
RE/MAX Affiliates Marquis Ltd.
52 Focality Crescent
Ottawa, Ontario
This beautifully appointed end unit townhouse is located in the charming Halfmoon Bay community and features elegant hardwood flooring and smooth ceilings throughout the main level. The open-concept kitchen is equipped with upgraded, ceiling-height cabinetry, luxurious quartz countertops, and stainless steel appliances, creating a modern and functional space. The second floor offers three generously sized bedrooms and two full bathrooms, providing comfort and privacy for the whole family. The fully finished basement adds a spacious recreation area along with an additional powder room. A fully fenced backyard provides a private outdoor space ideal for relaxing or entertaining. Ideally situated just minutes from shopping, public transit, and major highways, this home offers exceptional convenience and outstanding value. The landlord is currently offering a rental incentive for qualified tenants. Please contact the listing agent for details. Photos were taken before the current tenants moved in. (id:28469)
Royal LePage Integrity Realty
308 Palladium Drive
Ottawa, Ontario
Well-established and reputable Natural Beauty & Aesthetic Clinic offering a turnkey opportunity in a prime Kanata location. Mishel's Natural Beauty Clinic is known for its loyal clientele, strong brand presence, and focus on natural, refined aesthetic results. The clinic features a modern, welcoming interior, fully equipped treatment rooms, and a professionally designed layout suitable for a wide range of aesthetic and wellness services. an organic SEO-powered lead system that consistently generates bookings. This business benefits from consistent repeat clients, excellent online reputation, and strong growth potential. Ideal for an owner-operator or investor looking to enter or expand within the thriving medical aesthetics and beauty industry. Training and transition support may be available. Confidentiality agreement required. 5+5 Lease available. All financial documents available with Non-Disclosure Agreement (NDA). (id:28469)
RE/MAX Hallmark Realty Group
617 - 80 Sandcastle Drive
Ottawa, Ontario
Nestled in mature Leslie Park, the amenity-rich Sophia I at 80 Sandcastle is a well-managed friendly community steps to Queensway Carleton Hospital, close to Baseline/Richmond transit, and minutes to Highways 417/416. One of the larger 2-bedroom + solarium layouts (popular Augusta model!) provides nearly 1,000 sq ft of flexible living space and a peaceful treed view. Classic cherry wood kitchen with pantry cabinetry, sleek black appliances are included. Large windows bring abundant natural light. The southeast-facing solarium (cat-approved sunbeam lounge!) connects both the living room and 2nd bedroom - perfect as a bright home office, reading nook or hobby space without sacrificing a bedroom. Life at Sophia I feels pleasantly straightforward and community-minded. Start the day with coffee in your sunny solarium overlooking mature trees, then take a quick elevator ride down for a workout, a quiet read in the library, soak in the hot tub or stretch in the sauna. In warmer months, the outdoor pool becomes the perfect "staycation" perk. The building is well managed with helpful on-site staff, and residents stay in the loop through regular updates posted in the common areas. When friends or family visit, the guest suite is a game-changer. Add in nearby transit, quick highway access, and close proximity to the Queensway Carleton Hospital, Bayshore, Bells Corners, College Square and DND Carling Campus and you get a comfortable, convenient lifestyle that suits downsizers, commuters, and anyone who wants a calm place to call home. Pet-friendly (restrictions apply): up to two pets per unit (20 lb limit). Common areas are "carry, crate, or stroller" territory - yes, you can absolutely justify the cutest pet stroller or puppy purse. Life is full of joy at the Sophia I, come see for yourself! (id:28469)
RE/MAX Hallmark Realty Group

