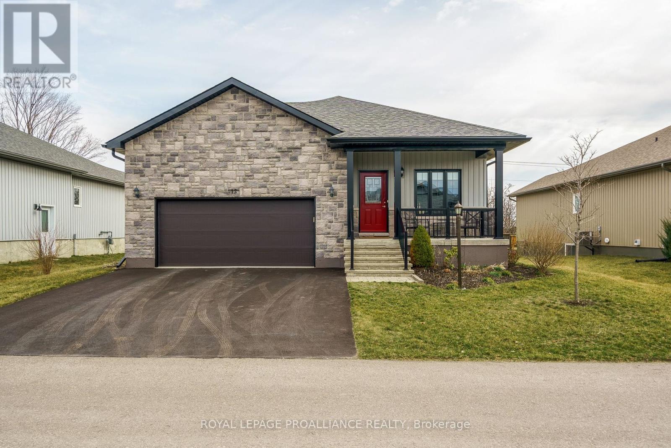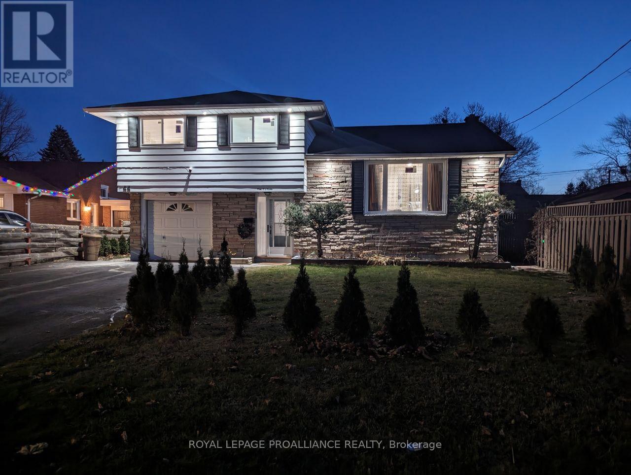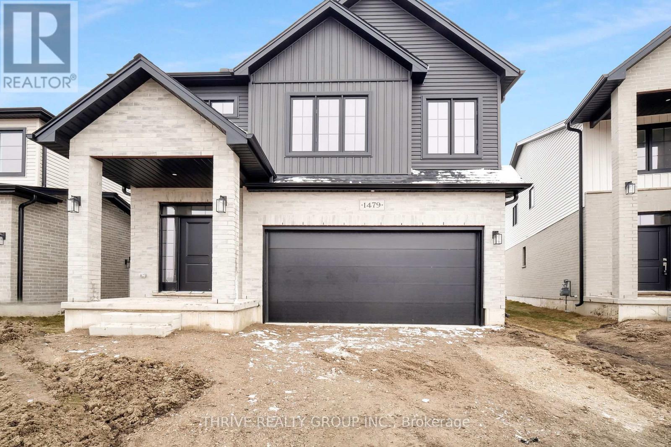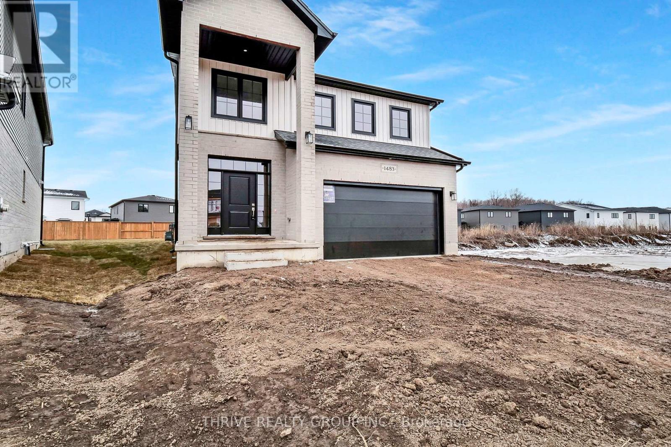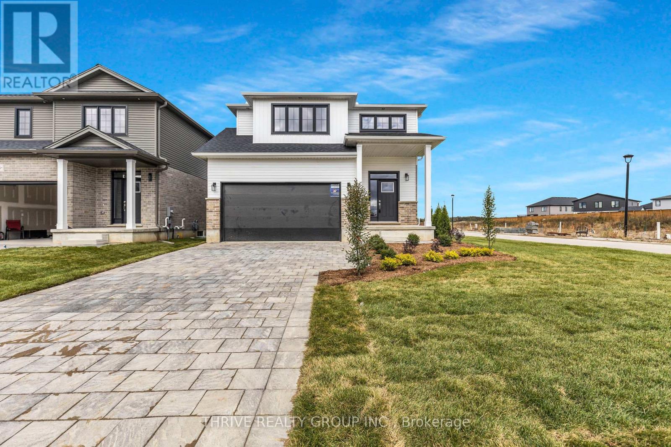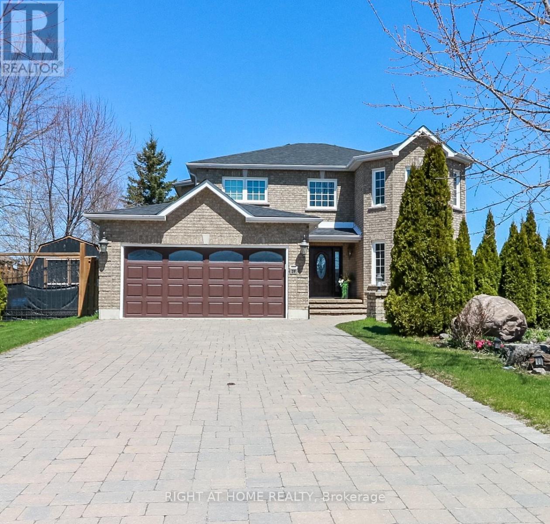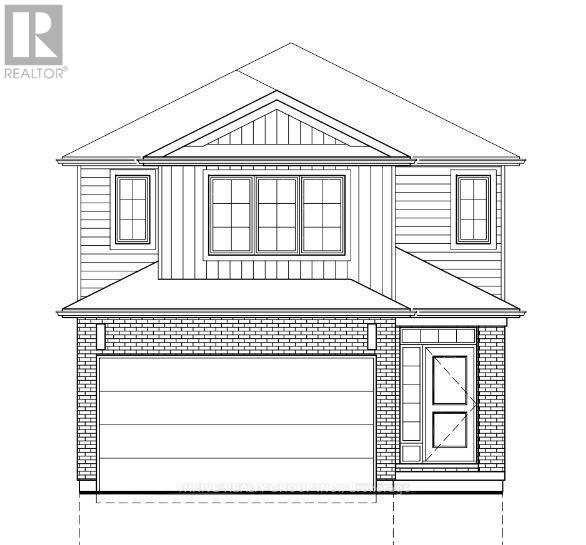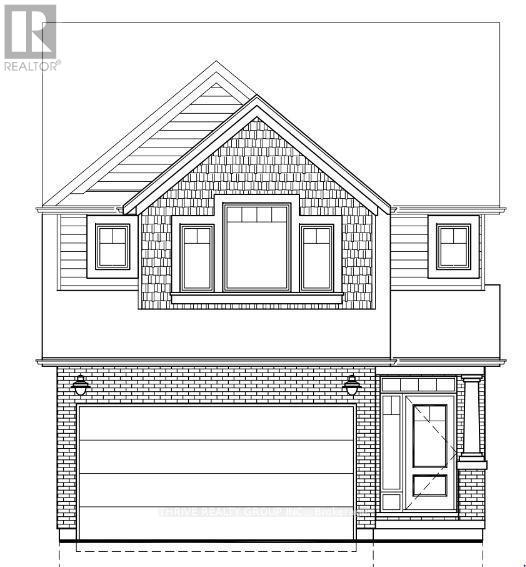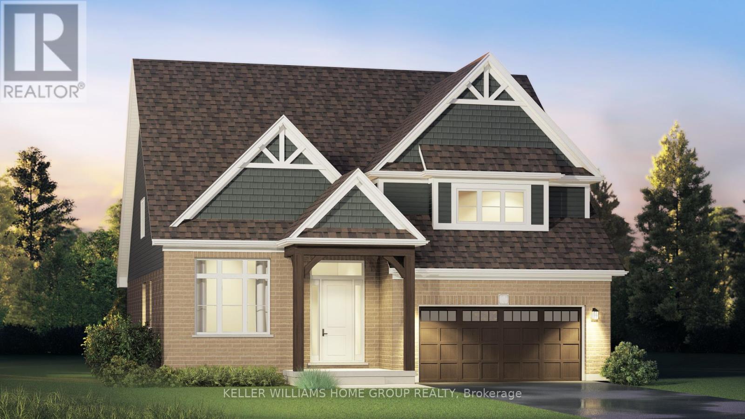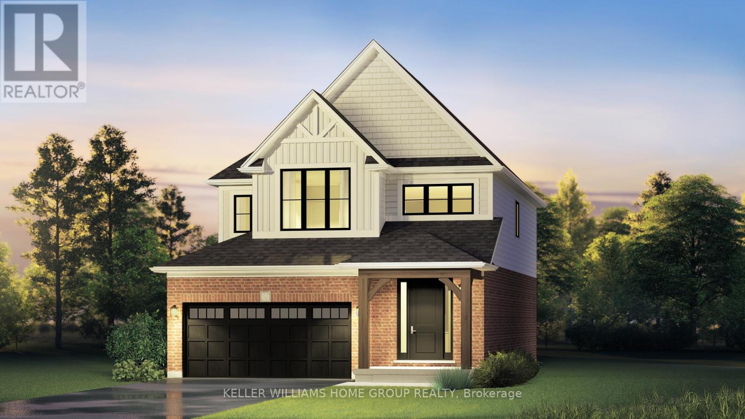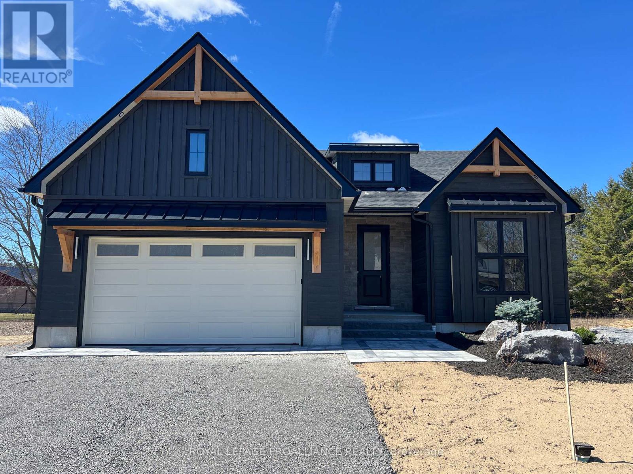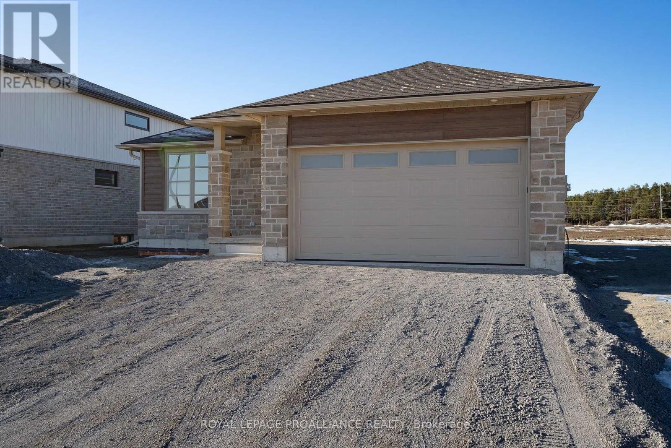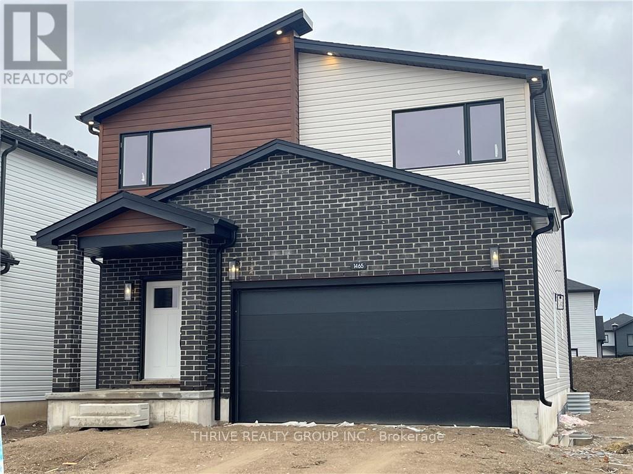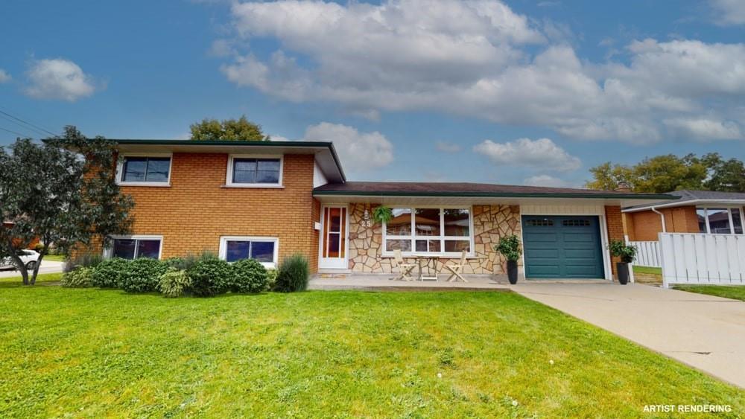12 Dorchester Drive
Prince Edward County, Ontario
Welcome to Wellington on the Lake, a premier adult lifestyle community just off the shores of Lake Ontario in Prince Edward County! Situated on a premium lot, this immaculate bungalow with 2605 sq ft of living space offers main floor living at its finest. An open concept design, gleaming hardwood floors, floor to ceiling stone faced gas fireplace, oversized windows, & 9' ceilings are some of features of this exquisite home.The sun-soaked kitchen offers gorgeous maple cabinets, quartz countertops, a large pantry, & stainless steel appliances. The spacious primary bedroom offers a walk-in closet & 4-pc. en-suite. A 2nd bedroom, 3-pc. bathroom, & laundry room complete the main level. The finished lower level offers a comfortable family room with cozy gas fireplace, 2 additional bedrooms, 3-pc. bathroom & office space. The expansive deck spanning the entire back of the home is perfect for outdoor entertaining. Steps to the Wellington on the Lake Golf Course & the Recreation Centre. **** EXTRAS **** WOTL Community Association Fees for 2024 $235.80. Garbage removal, snow removal, grounds and road maintenance, Amenities include: rec centre, pool, tennis court, on-site golf course and various clubs to get involved in. (id:27910)
Royal LePage Proalliance Realty
44 Meadowvale Avenue
Belleville, Ontario
Belleville's East End is a quiet desirable location, close to good schools, Loyalist College, parks, YMCA, Food Basic, Loblaws and Metro grocery stores, and many community amenities, such as waterfront trails and a large community wellness centre. Many new renovations , but still with room to personalize !!! The roof was replaced in 2023 and is still under a valid warranty, 4 bedrooms + 1 lower level room that could be used as a bedroom . A spacious 3 season summer room with a separate entrance, large windows and patio glass door (potential for AirBnB, in-law suite, student boarding rental (Loyalist College is very close!) or as a home office use with separate entrance). The basement includes a large bright recreation room, laundry, and a two-piece bathroom. A good-sized yard is planted with Christmas cedar trees around the perimeter of the house for privacy. Many new windows & doors (2023), new hardwood floors (2023), all new kitchen (2023). This property has to be seen to be fully appreciated. **** EXTRAS **** The Seller requests a minimum of a 24 hour irrevocable on all offers. 4 hours advance notice for showings. There is a newborn baby at home. Flexible Closing. (id:27910)
Royal LePage Proalliance Realty
3068 Buroak Drive
London, Ontario
WOW! This 4-bedroom, 2.5 bathroom PRESTON Model by Foxwood Homes in popular Gates of Hyde Park is TO BE BUILT offering 2276 square feet above grade, two-car double garage, crisp designer finishes throughout and a terrific open concept layout. This is the PERFECT family home or investment with an optional side entrance leading to the lower level. The main floor offers a spacious great room, custom kitchen with huge island and quartz countertops, walk-in pantry, convenient main floor laundry, and direct access to your backyard. You will love the terrific open concept floorplan. Head upstairs to four bedrooms, two bathrooms including primary ensuite with separate shower and freestanding bathtub. Premium location in Northwest London which is steps to two new school sites, shopping, walking trails and more. Welcome Home to Gates of Hyde Park! (id:27910)
Thrive Realty Group Inc.
3072 Buroak Drive
London, Ontario
WOW! This 3-bedroom, 2.5 bathroom HARLOW Model by Foxwood Homes in popular Gates of Hyde Park is to be built with Fall 2024 closing dates still available. Perfect to live-in with income or for investors - this plan includes an optional side entrance leading to the lower level. Offering 2078 square feet above grade, attached garage, crisp designer finishes throughout and a terrific open concept layout, this is the PERFECT family home in a growing community. The main floor offers a spacious great room, custom kitchen with island and quartz countertops, walk-through pantry, dining area, and direct access to your backyard. You will love the terrific open concept floorplan. Head upstairs to three spacious bedrooms, two bathrooms including primary ensuite with separate shower and freestanding bathtub, plus a separate laundry room. Premium location in Northwest London which is steps to two new school sites, shopping, walking trails and more. Welcome Home to Gates of Hyde Park! (id:27910)
Thrive Realty Group Inc.
3084 Buroak Drive
London, Ontario
Foxwood Homes presents the Berkeley Model TO BE BUILT with 5-bedrooms, 3.5 bathrooms including two ensuite bathrooms, optional separate side entrance and MORE! Offering approximately 2211 square feet above grade, two-car double garage, crisp designer finishes throughout and a terrific open concept layout, this is the PERFECT family home on a family friendly street. Desirable finish selections including modern colour tones, engineered hardwood, tiled bathrooms, and upgraded wood stairs with spindles. The main floor offers a living room, custom kitchen with island & quartz countertops, dining area, main floor laundry, plus an expansive primary bedroom suite with luxury 5-piece ensuite/walk-in closet. Head upstairs to your loft family room, four additional bedrooms, plus two bathrooms including an extra ensuite. Ideal for investors or multi-generational families as this home offers a second side entrance leading to the basement. Incredible value with a premium location in Northwest London (id:27910)
Thrive Realty Group Inc.
39 Whitfield Crescent
Springwater, Ontario
Welcome to this stunning all-brick, 2462 sq ft., 2-storey home located in the quaint town of Elmvale. Perfectly situated just 10 minutes from the shores of Wasaga Beach, and a quick 20-minute drive to Barrie and Midland. Step into this bright and spacious 4+1 bedroom , 3 +1 bath home, with sleek vinyl flooring throughout, Showcasing an updated kitchen decorated in the new look of royal blue and white with gold handles. Stainless steel appliances, quartz countertops and white subway tile backsplash. Walkout from kit to fenced oasis complete with a heated salt water pool ,deck is large enough to fit lounge chairs for relaxation. Maintained gardens ,two utility sheds and playhouse for the children. The master suite offers a private escape with an ensuite bathroom and sizable walk-in closet. Inside entry from garage to main floor laundry/mud room.The Unistone Driveway fits 8 cars, plus two in the dbl car garage. Partly finished basement with den, 4 pc bath, gas f/p and rec room ( rec room needs some finishng) Walk to school, park and down town. Arrange your viewing today and make this dream home yours. **** EXTRAS **** Owners have completed many upgrades to the property in the last few years: roof, pool ,decking and heater, freshly painted and vinyl flooring throughout, toilets, powder room vanity, sump pump, fireplace stone, quartz counter , appliances (id:27910)
Right At Home Realty
868 Danforth Place
Burlington, Ontario
A true ""cottage in the city""! The ultimate lifestyle in south Burlington with unobstructed lake views, this California style hillside hideaway offers an impressive 227' deep, almost 1/2 acre lot, with 130' of waterfront. Launch your kayak from your private dock, and watch the sunrise from the hot tub. This stunning, modern, over 3700 sq. ft. fully renovated home, is your luxurious cottage in the city. The interior offers an open plan main level with Scandinavian style kitchen, living area with fireplace, dining area with breathtaking views, a bedroom and 3-piece bath. The middle level offers 3 more bedrooms including the primary with glamorous en suite, a 3rd bath, laundry room & dog wash! The lower level is a fantastic lounging space with rec room, fireplace, kitchen, fully equipped gym, and 5th bedroom with en suite. **** EXTRAS **** WATCH THE VIDEO & 3D TOUR! Pure peace and tranquility, but just minutes to endless amenities: shopping, restaurants, LaSalle Park, Burlington Golf Club, downtown Burlington & the beach, RBG & conservation areas, GO train & highway access. (id:27910)
Right At Home Realty
2346 Jordan Boulevard
London, Ontario
WOW! Welcome Home to the Alexandra Model by Foxwood Homes. This to-be-built 4-bedroom, 2.5 bathroom 2101 square foot home offers terrific value in the popular Northwest London Gates of Hyde Park community. Ideal for family, investors and first-time buyers - this plan offers an optional side entrance leading to the lower level. Walking distance to two brand new elementary school sites, shopping and more. As a buyer, you can select your interior and exterior finishes to customize the home to your design preferences. Our standard finishes include hardwood floors, quartz countertops and MORE! Your dream home awaits! Fall 2024 Closing dates still available. Welcome to Gates of Hyde Park! (id:27910)
Thrive Realty Group Inc.
2358 Jordan Boulevard
London, Ontario
WOW! Welcome Home to the Alexandra Model by Foxwood Homes. This to-be-built 4-bedroom, 2.5 bathroom 2101 square foot home offers terrific value in the popular Northwest London Gates of Hyde Park community. Ideal for family, investors and first-time buyers - this plan offers an optional side entrance leading to the lower level. Walking distance to two brand new elementary school sites, shopping and more. As a buyer, you can select your interior and exterior finishes to customize the home to your design preferences. Our standard finishes include hardwood floors, quartz countertops and MORE! Your dream home awaits! Fall 2024 Closing dates still available. Welcome to Gates of Hyde Park! (id:27910)
Thrive Realty Group Inc.
14 Davis Street
Centre Wellington, Ontario
Unlock the potential of personalized luxury in this pre-construction bungaloft home, nestled in Elora's South River community by Granite Homes. This 50' Waterford model boasts 2,604sq ft of carefully designed living space, offering 3-4 bedrooms and 2.5 baths to accommodate your lifestyle seamlessly. Choose between Elevation A with exterior brick and siding or Elevation B with exterior stone and siding. Revel in the thoughtfully planned features, including 9ft ceilings, a first floor primary bedroom, a main floor office/bonus room, a main floor laundry, an open concept living space, and a walk-in pantry. Choose the second floor family room or convert it into a 4th bedroom upstairs, tailoring the space to your unique needs. Embrace the opportunity to customize your dream home in South River, a community that encapsulates small-town charm and offers the comforts of modern living. DISCLAIMER - Photos are not of the actual unit, only to be used as reference. (id:27910)
Keller Williams Home Group Realty
124 Haylock Avenue
Centre Wellington, Ontario
Discover the epitome of customizable living in this pre-construction 2-storey home by Granite Homes, located in Elora's South River community. This 38' Anderson model, with 2,362 sq ft., offers 3-4 beds and 2.5 baths. Choose between Elevation A with exterior brick and siding or Elevation B with exterior stone and siding. Enjoy 9 ft ceilings on the main floor, a walk-in pantry, second floor laundry, and the option for either a loft or 4th bedroom. Nestled in the heart of Elora, a town renowned for its impressive architecture and surrounded by nature's beauty, this property seamlessly combines modern amenities with timeless elegance. Embrace the charm of Elora and customize this exceptional home to make it uniquely yours. Explore the possibilities and make this exquisite home yours! (id:27910)
Keller Williams Home Group Realty
37 Deerview Drive
Quinte West, Ontario
Welcome to the newest executive subdivision in the Bay of Quinte! Woodland heights is a perfect blend between country and urban living. Just minutes from the Highway 401 and half way between Toronto and Kingston this subdivision has over 25% of its 90 acres dedicated to wetlands, woodlots, and pathways. This quality VanHuizen Homes 4 beds, 3 bath bungalow is fully finished (2791 sq ft) with all the upgrades - Engineered hardwood floors, 9 foot ceilings (even in the finished basement), custom wet bar in the huge rec room, upgraded custom kitchen, heated ensuite bath floor, cathedral ceiling in the master bedroom, 2 fireplaces, large 26' x 10' covered back deck, stone and engineered composite hardwood siding exterior, upgraded doors and trim, etc. Move to the bay of quinte and enjoy a new home and NEW LIFESTYLE! **** EXTRAS **** High end Kitchen appliances are included. (id:27910)
Royal LePage Proalliance Realty
152 Sienna Avenue
Belleville, Ontario
When quality matters buy a VanHuizen Home! This 2 bed, 2 bath home is filled with the high end finishes and attention to detail this builder is know for. The homes 1556 sq ft contains Engineered hardwood throughout, a custom kitchen by William Design with quartz counters and a tiled backsplash, custom electric fireplace, upgraded doors and trim, covered back deck, etc. Built on a lovely large lot on Potters Creek this home is a short drive from all that Hastings and Prince Edward County have to offer! Come see why everyone is moving to Belleville. This home is completed and ready for a quick closing. (id:27910)
Royal LePage Proalliance Realty
3064 Buroak Drive
London, Ontario
WOW! Be moved in for late 2024 or early 2025! This 4-bedroom, 2.5 bathroom to-be-built YORK Model by Foxwood Homes in popular Gates of Hyde Park offers 2272 square feet above grade, two-car double garage, crisp designer finishes throughout and a terrific open concept layout. This plan offers an optional side entrance leading to the lower level - perfect for investors and growing families. The main floor offers a spacious great room, custom kitchen with island/pantry/quartz countertops and direct access to your backyard. Head upstairs to four bedrooms, two bathrooms including primary ensuite with separate shower and freestanding bathtub and a family-friendly laundry room. Steps to two new school sites, shopping, walking trails and more. Welcome Home to Gates of Hyde Park! (id:27910)
Thrive Realty Group Inc.
25 Parklands Drive
Hamilton, Ontario
Presenting 25 Parklands, nestled on a very safe, family friendly, mature corner lot, on a private court in the much sought after and exclusive area of Rosedale. You will not want to miss this one as homes such as this do not come along very often. From here, you are close to everything including Rosedale Arena, King Forest Golf Club, hiking trails, the escarpment stairs, rail trail, parks and grocery stores. You are a short walk away from public transit and The Red Hill Expressway and QEW are only minutes away keeping you well connected to the city and beyond. This 3-bedroom, 1-bath, 3 level side-split home features a new Furnace, Air Conditioner and hot water tank in 2023. The home has a fresh coat of paint throughout and you will love the original hardwood floors. This home is an oasis of tranquility offering an ideal blend of suburban serenity with the convenience of urban living. Whether you are a first time home buyer, looking to downsize or seeking the perfect family home, this gem ticks all the boxes. 25 Parklands is a wonderful blend of comfort and convenience and a place you and your family would be proud to call home! (id:27910)
Keller Williams Edge Realty

