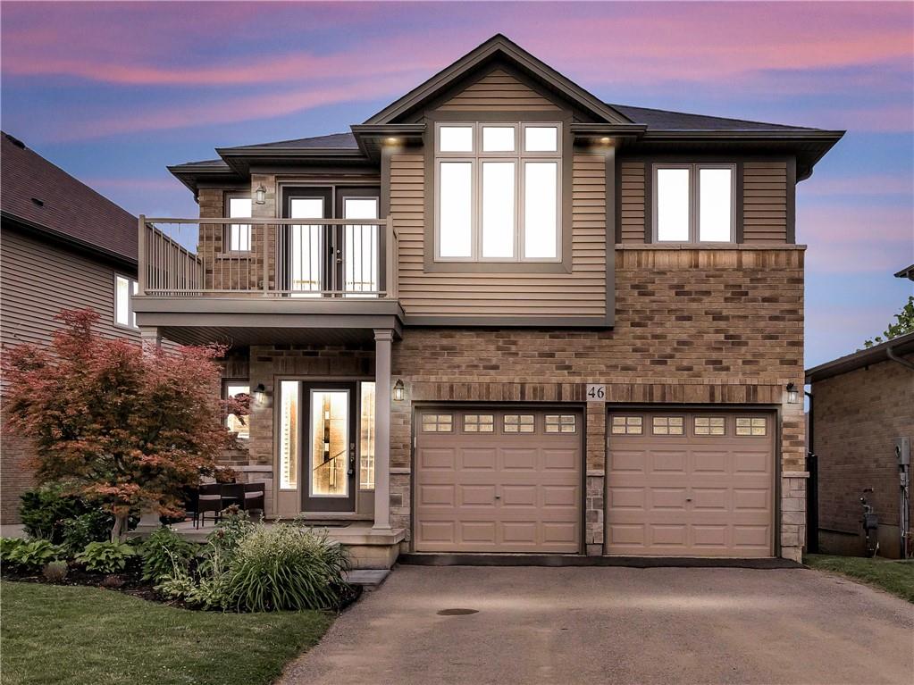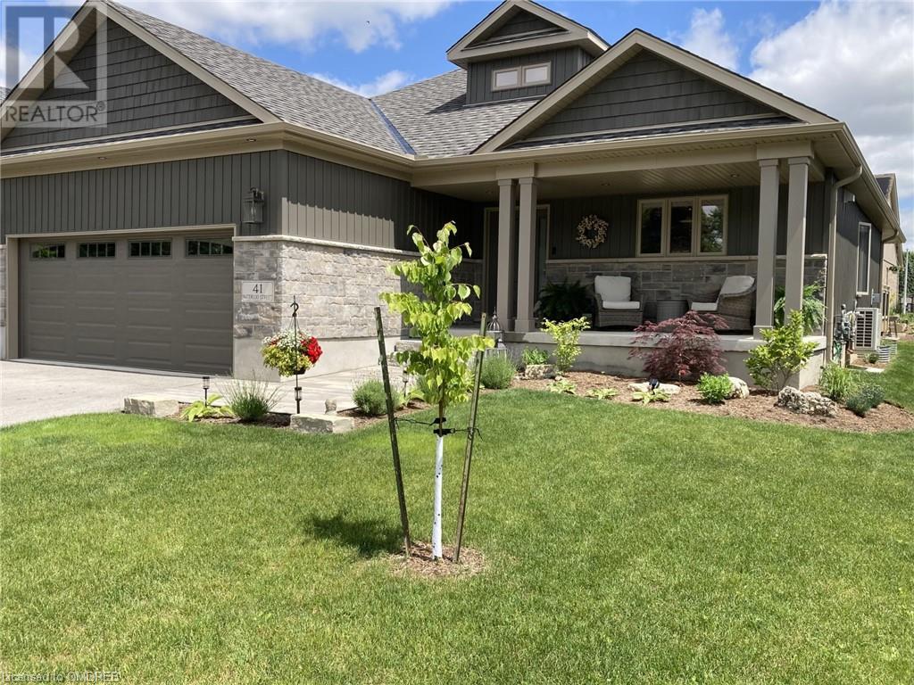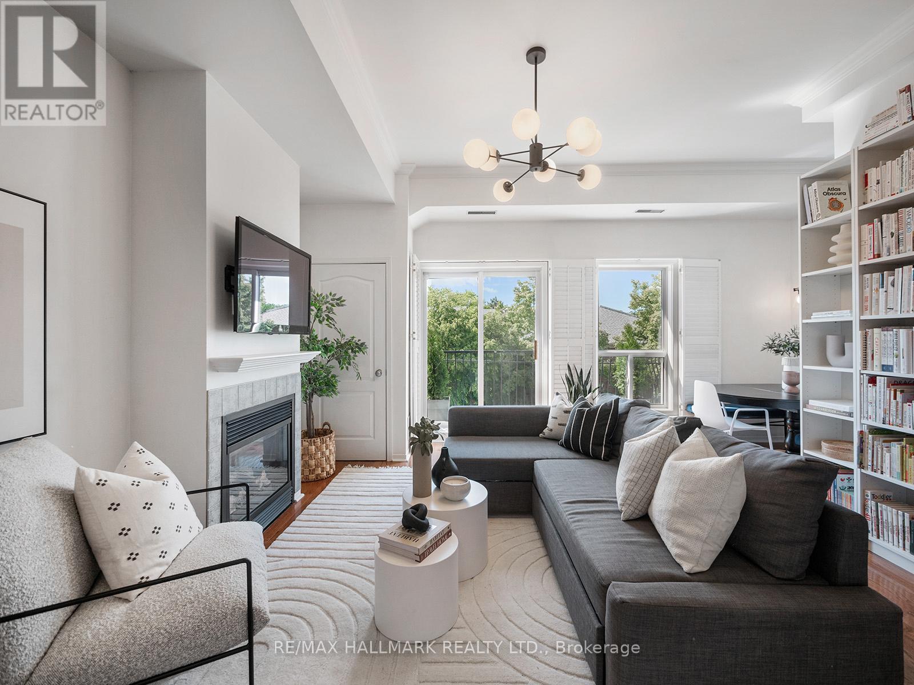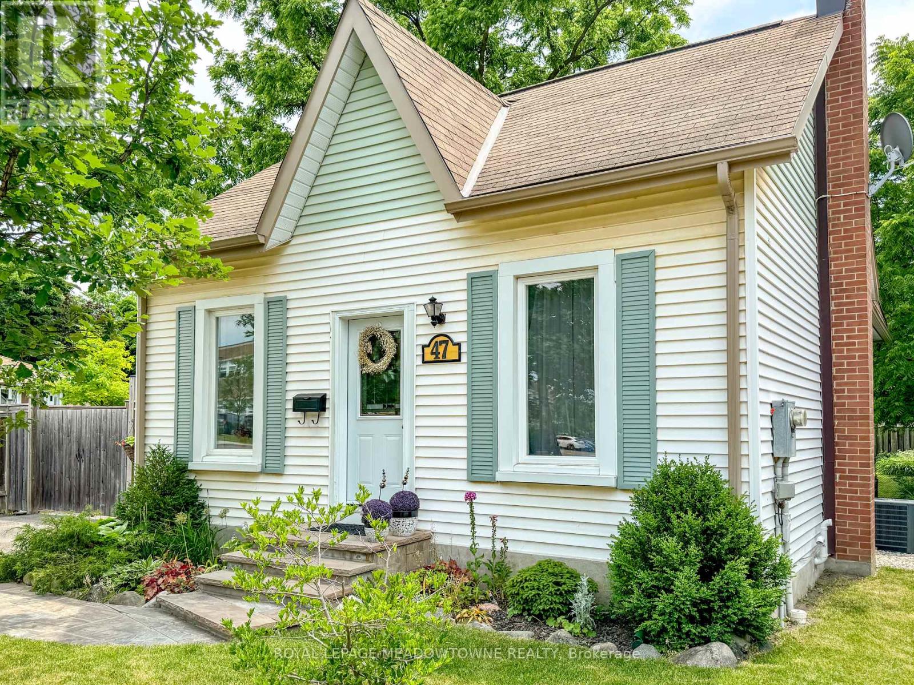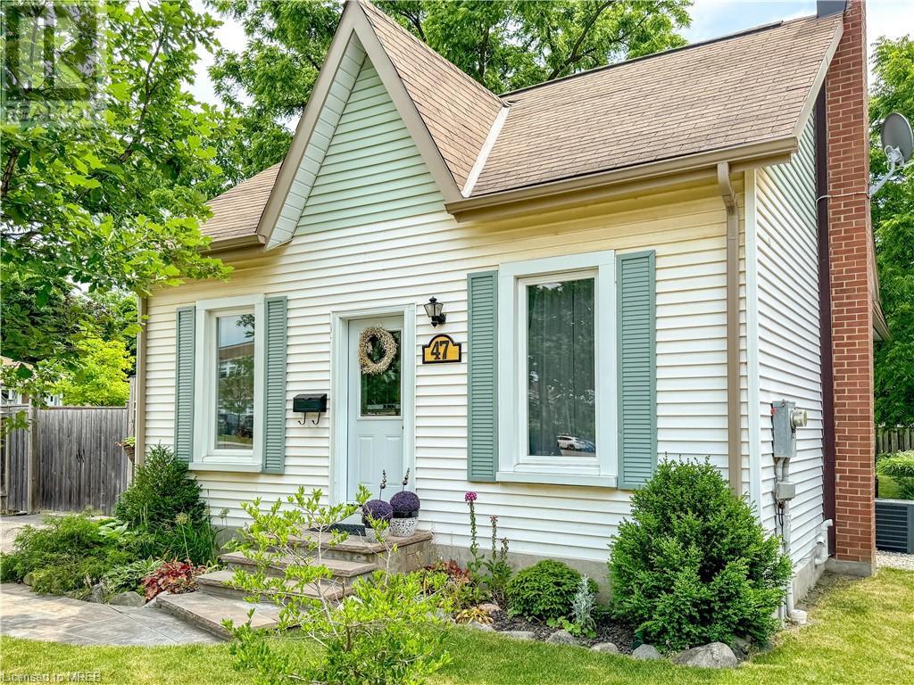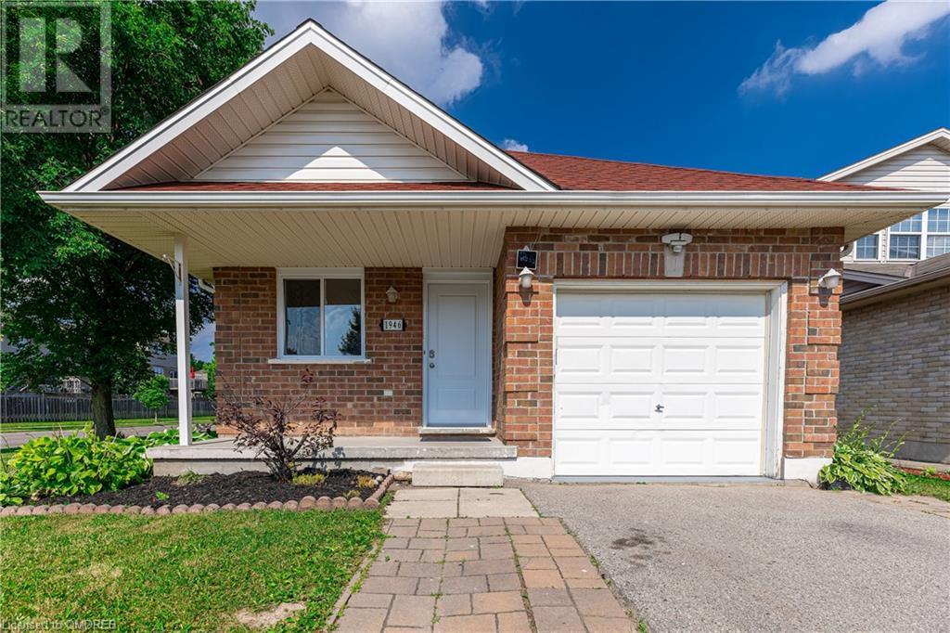46 Halo Street
Hamilton, Ontario
Welcome to this lovely 2-storey home, perfectly situated in a serene, quiet, family friendly neighbourhood. Boasting 4 spacious bedrooms and 2.5 baths, this residence offers ample space for family living and entertaining. The open-plan kitchen, dining and living areas create a bright and inviting atmosphere. California shutters throughout. Flex space upstairs allows additional room, whether for kids, an office, or anything in between. The unfinished basement features a 3pc rough-in bath, offering great potential for customization and added convenience. The beautifully landscaped yard and attached full two-car garage add to the home's lustre, offering both functionality and aesthetic appeal. Additional 10' purchased for backyard to offer a spacious retreat, room for family, entertaining, gardening and more. Upgraded 200 amp electrical service, wiring for EV charger in garage, lifetime shed (2023), fence (2021). Enjoy the tranquility of this peaceful area while being conveniently close to local amenities, schools, highway and more. This property is more than just a house—it's a haven. Don’t miss the opportunity to make it yours. Schedule a viewing today! (id:27910)
The Agency
3 Dowden Avenue
Brantford, Ontario
Discover the epitome of family-friendly living in this impeccably updated Haggerty-built home, ideally located mere steps from schools, parks and trails. No detail has been overlooked in this meticulously upgraded residence. Step inside to an inviting open-concept main floor featuring a seamless flow between the living room, dining area, and gourmet kitchen. The kitchen impresses with custom white cabinetry, exquisite granite countertops, a stylish glass backsplash, and a state-of-the-art industrial exhaust fan installed in 2018. Throughout the home, every detail reflects quality craftsmanship, from the updated poplar trim, floors, doors, and hardware to the premium NorthStar windows installed in 2018. For outdoor enthusiasts, the kitchen's sliding doors lead to a backyard oasis complete with a meticulously crafted two-level deck installed in 2015, surrounded by beautifully landscaped gardens. Additional storage is provided by a garden shed added in 2017, ensuring ample space for all your outdoor essentials. Away from the main living areas, three spacious bedrooms offer comfort and privacy, complemented by a recently renovated bathroom featuring luxurious heated floors added in 2022. Descend to the lower level via the newly replaced staircase and railings from 2017, where a generous recreational space awaits. Here, crown molding accents the room, highlighting a cozy stone-faced gas fireplace installed in 2016. Accommodating guests or growing families, another sizable bedroom with a walk-in closet and shelving system provides ample accommodation. A second bathroom, also updated with heated flooring in 2022, adds convenience. Practical features include a dedicated laundry room with extra closet space. all benefitting from comprehensive spray foam insulation applied throughout the home, including the garage, in 2018. Don't miss your opportunity to call this meticulously upgraded home yours. (id:27910)
RE/MAX Twin City Realty Inc
41 Waterloo Street
Elora, Ontario
Sought after 2 year old, Wrighthaven Net Zero bungalow within walking distance to beautiful downtown Elora. $300K + spent on builder upgrades! Gorgeous oak hardwood, 3 + 2 bedrooms, granite throughout, heated bathroom floors throughout, custom window treatments throughout, designer light fixtures, glass stair railings, gas fireplace, fully finished basement with 9’ ceilings, kitchenette, huge cold storage room, double garage. New deck, patio and landscaping front and back, covered back porch is wired for outdoor TV and gas line for BBQ, new garden shed with power. Relaxing front porch to catch evening sunsets. This house does not disappoint! (id:27910)
RE/MAX Aboutowne Realty Corp.
2 Briar Lane
Dundas, Ontario
This stunning end-unit townhouse in Dundas is a modern farmhouse-style gem, perfect for growing families. The bright, sun-filled living room features 10-foot ceilings and views of lush greenery, creating an inviting atmosphere. The updated chef's kitchen is a culinary delight, boasting an integrated dishwasher (2023), gas stove, farmhouse sink, and a convenient laundry area with a stacked unit and spacious pantry. The main level includes a beautifully renovated bathroom, enhancing the home’s modern appeal. This home offers 3 large bedrooms, each providing ample space and comfort, and a potential 4th bedroom with a large closet and a window just shy of egress. The upper level is designed for family living, with the versatility to accommodate various needs. A separate family/play room adds functionality, perfect for entertaining or creating a dedicated play area for children. The outdoor patio is an entertainer's dream, complete with a gas BBQ hookup and an included BBQ. The property also features updates such as a garage door and opener (2021), a tankless water heater, a furnace (2018), and roof (2019). Located just steps from the park and a short walk to downtown amenities, this home combines convenience with a tranquil setting. Its proximity to schools, shops, and restaurants makes it ideal for families looking to settle in a vibrant, community-oriented neighbourhood. (id:27910)
RE/MAX Escarpment Realty Inc.
351 Burnhamthorpe Road
Etobicoke, Ontario
Opportunity awaits at 351 Burnhamthorpe Road! Sitting on a large 50 x 150 lot, this home and lot provide plenty of space and serenity. In a neighbourhood where many lots have been developed into larger homes, 351 Burnhamthorpe offers a first time buyer, developer, investor, or multi generational family flexible options with 4 bedrooms, 3 full bathrooms, 2 kitchens and 2 laundry. The upper levels provide 3 bedrooms and 2 full bathrooms, kitchen, living and dining room and laundry. The basement contains an in law suite, complete with additional laundry, kitchen, bedroom, full bathroom and plenty of storage. Plenty of parking for 5 vehicles, two under covered carport and 3 on driveway. The backyard is not to be missed with plenty of room to run around, relax under the pergola, or to unwind in the hot tub. Easy access to the 427, Pearson Airport and TTC at your doorstep makes getting around a breeze. (id:27910)
RE/MAX Aboutowne Realty Corp.
302 - 325 Kingston Road
Toronto, Ontario
Your summer in the city awaits with this rare opportunity for beach town living just minutes from downtown! First unit to list in over 3 years, this boutique building is home to only 8 suites, offering a uniquely relaxed and quiet condo living experience in the heart of the Beach. You won't be waiting for these elevators! Offering 940 sq ft of warm and inviting space, this 2-bedroom, 2-bathroom suite features soaring ~10-foot ceilings, gorgeous natural light, great entertainer's kitchen with breakfast bar, open flow living room with cozy gas fireplace, dining nook and walk-out to the first of two balconies. The generous primary bedroom boasts a 4-piece ensuite bathroom and opens to a large south-facing tree-top terrace, ideal for outdoor living and summer BBQs overlooking the quiet streets of the Beach neighbourhood. Catch uber convenient transit at your front door or wander out the back door down quiet residential streets to the shops and restaurants along vibrant Queen St E, and to the miles of sandy beaches, boardwalks and parks in your own backyard. The Beach is a paradise for outdoor enthusiasts, nature lovers, young families, dog owners, runners, bikers, paddle boarders, sailers, and anyone looking for an escape from the big city without ever having to leave it. Convenient underground garage parking and only a 15 min drive or easy transit downtown, this maintenance-free lifestyle will allow you to fully embrace Beach living. Truly a rare offering, and your chance to live the life you've been dreaming of - wait no longer. More on the fabulous Beach neighbourhood linked! Please reach out anytime to request a showing! **** EXTRAS **** One of only 2 units on the floor! BBQs allowed! Pet friendly! Visitor parking! Engaged and proactive board and prop management company. Incredible transit access at your doorstep with the 503 streetcar downtown and Woodbine bus to subway! (id:27910)
RE/MAX Hallmark Realty Ltd.
71 Wilton Rd Road
Guelph, Ontario
Welcome to your spacious 3-bedroom, 3+1 bathroom detached 2-storey home nestled in a beautiful family-friendly neighbourhood in Guelph. The lot size is 33 x 135 feet, featuring a generous backyard complete with a large stunning wooden deck perfect for outdoor gatherings and relaxation among an abundance of foliage, all fully fenced for privacy. Inside, the home is filled with ample natural light, creating a warm and inviting atmosphere throughout the open concept layout. The convenience of an entry garage door directly to the main floor. The fully finished basement includes a convenient 3-piece bathroom. This charming residence boasts a large driveway and garage, providing ample parking and storage space. New furnace installed 2021, new central A/C 2020, roof redone 2017, water softener owned & central vac included! Located close to several parks, the Speed River, and scenic Guelph Lake, outdoor enthusiasts will find plenty to explore just moments from home. Yet, the vibrant downtown Guelph is only a quick 10-minute drive, providing access to dining, shopping, and cultural experiences. Don't miss out on the opportunity to make this delightful property your new home! (id:27910)
Sotheby's International Realty Canada
88 Coady Avenue
Toronto, Ontario
Step into this beautiful 3 bedroom, 4 bathroom family home that is a true Leslieville treasure. Nestled on a quiet tree-lined street in the highly sought-after South Riverdale area, this house is the perfect place to make new memories. This century home combines old world charm with modern living. The open concept living and dining room, complete with brick fireplace and hardwood floors, is perfect for entertaining. It seamlessly connects to a spacious kitchen with granite counters, stainless-steel appliances, ample storage, and a convenient walkout to a tranquil enclosed patio deck. The second level is graced with spacious bedrooms and a complete 5-piece bathroom. The showstopper master bedroom and ensuite on the third level will have you never wanting to leave, with a walk out toa beautiful sundeck - the perfect place to have your morning coffee or start your own garden. The fully finished lower level, complete with 3-piece bath and separate entrance is perfect for a home office, recreation room, or income generating suite. When you're ready to go out, you're just a two-minute walk away from the best restaurants, cafes, shops, schools, galleries, and parks on Queen St. With a Walk Score of 92, Transit Score of 92, and Bike Score of 89, Coady Ave. was called one of Leslieville's Top 3 desired streets in the Globe and Mail. Come see for yourself! **** EXTRAS **** New roof 2023-24. (id:27910)
Exp Realty
5293 Spruce Avenue
Burlington, Ontario
Charming Elizabeth Gardens 3 Beds Family Home with approx. 1400 Sq Ft Of Finished Living Space That Has Been Well Cared For Maintained And Loved By The Current Owners. Beautiful Mature Fully Fenced 60 By116 Ft Deep Private Lot That Will Be The Envy Of Friends And Family With This Entertainers Paradise That Boasts Stunning Perennials, Mature Shrubs, Large Fully Enclosed Pool, And A Poured Aggregate Patio With Gazebo. Bright Living Room With Large Window Which Allows Tons Of Natural Light, Hardwood Floors Double Glass French Doors For Added Privacy As Well As Access To Your Dining Area And Kitchen.Functional Kitchen With Deep Sink And Overlooking Back Garden/Pool Area Is Also Open To The Dining Area So You Dont Miss Out On Anything When You Are Cooking For Your Guests Or Family And A Convenient Walkout To The Back Garden. Primary Bedroom Currently Has A King Sized Bed And Also Has An Unusually Large And Deep Double Closet For Homes Of This Style, It Also Boasts Original Hardwood Floors. The Two Other Bedrooms Are Also Of A Generous Size And There Is A Fresh And Bright Family 4Pc Bathroom. The Large Family Room (approx. 340 sq ft.) Offers Many Options For Furniture Placement And Is Anchored By A Newer, Sleek Remote Controlled Natural Gas Fireplace. Two Oversized Window That Allows Tons Of Natural South Light Into The Room And It Also Has Additional Space For An Office Nook, In Addition To A Play/Crafting/Sewing Area And Additional Storage. The Current Set Up Of The Unfinished Utility Room Has Already Had The Plumbing Installed For An Additional 3 Pc Bathroom. Add To The Value And Appeal Of Your New Home By Exploring The Option Of Building Up And Out! This Lovely Home Would Suit So Many Different Types Of Buyers, First Timers, Young Families, Downsizers. Walking Distance To Two Schools, Parks Lakeshore Blvd And Very Easy Access To Go Statin And Highway Access Both East And West. This Is A Charmer And Should Not Be Missed!! (id:27910)
Royal LePage Realty Plus Oakville
16 Susan Avenue
Brampton, Ontario
Welcome to 16 Susan Ave in vibrant Bram West. This beautiful & immaculate single-family home is perfect for a growing family with 4 large bedrooms upstairs, with generous windows, 2 additional bedrooms in the finished basement. Inside, you'll find cherry hardwood floors and bold yet tasteful paint colours. The unique loft off the curved oak staircase is ideal for a home office or reading nook. The versatile basement offers a 3-piece bath, large living area, second kitchen, and large L-shaped cold room/cantina with shelving. A separate entrance can be easily added for extended family or rental income. The eat-in kitchen opens onto a 14'x14' deck with a 10'x10' gazebo, perfect for outdoor dining. Situated on a corner lot, the property includes a double garage. The open-concept living room with a cozy fireplace seamlessly combines with the dining room. A laundry room/mud room with a sink provides direct garage access. The luxurious primary bedroom features a Jacuzzi tub, renovated shower, walk-in closet, and coffered ceiling. Close to schools, parks, restaurants, shopping, places of worship, and major transportation routes, this home is perfect for your family. **** EXTRAS **** Roof July 2022, Ducts Cleaned July 2022, Ensuite Shower 2023 (id:27910)
Real Estate Bay Realty
168 Ruggles Avenue
Richmond Hill, Ontario
Welcome to your dream home! This beautifully fully renovated(over 400k renovation) bungalow offers modern amenities and includes two separate rental units, presenting an excellent income opportunity. Situated in a tranquil neighborhood, this property features 3 spacious bedrooms and 2 bathrooms in the main residence. The open-concept living and dining area is perfect for entertaining, showcasing a gourmet kitchen with S/S appliances, quartz countertops, new cabinets, and seamless Engineered hardwood flooring . The primary bedroom is a true retreat with a spa-like ensuite bathroom and a walk-out to a picturesque deck and backyard. Outside, enjoy a private chlorine pool, ideal for outdoor gatherings. Additional highlights include 2 brand new decks and new roof shingles, providing peace of mind for years to come. The two rental units (one with 2 bedrooms & one with 1 bedroom) each have their own entrance, kitchen, and bathroom, separate laundries ensuring a steady rental income stream. Conveniently located near top-rated schools, shopping centers, and parks, this move-in ready home is an exquisite gem . **** EXTRAS **** SS (Fridge, Stove, B/I Micro, B/I Dishwasher), Front Load Washer & Dryer, 2 Basement Fridges, 2 Basement Stoves, 2 Basement Washer & Dryer, OTC microwave All Elf's, All Window Covs, Tankless HWT 2023 owned, Furnace & AC( 2023),CVAC (id:27910)
Century 21 Percy Fulton Ltd.
30 Kershaw Street
Clarington, Ontario
Welcome to this Family Friendly Neighbourhood Home featuring 3+1 Bedrooms and 3 Bathrooms is a gem that won't last long. This home features a recently updated kitchen with quartz counters & updated appliances. Primary bathroom updated, newer carpet on stairs, newer garage door and driveway. All recently painted and light fixtures. Garage Highlights: Handyman garage features: separate fuse subpanel, separate 240v outlet, lots of 110v outlets, piping in place for compressor. This place is move-in-ready is calling to you. Easy access to amenities, schools, parks. Hwy 401 or Hwy 407. Check out Feature Sheet for more details. ** This is a linked property.** **** EXTRAS **** (Note: Family room is now been used as a legal beauty salon. 4th bedroom in basement is been used as an office) (id:27910)
The Nook Realty Inc.
12510 Loyalist Parkway
Prince Edward County, Ontario
ATTENTION WATERFRONT LOVERS & BOAT ENTHUSIASTS Welcome to a one family-owned masterpiece designed for entertaining and enjoying waterfront living at its best on 1.32 acres of prime, breathtaking Picton Bay. This meticulously cared for property with 3 + 2 bedrooms and 4 baths is charming yet sophisticated upon arrival. You will be amazed and surprised at the 3,500 square feet of living space including a large Main Floor Primary Bedroom with walk-out to deck and a beautifully updated 5 piece ensuite. Large principal rooms including living room, family room with fireplace and both the dining room and expansive kitchen enjoying the jaw-dropping waterfront views with walkout to a brand new deck showcasing Picton Bay. Upstairs you will find two large bedrooms plus a 4 piece bath. This is all complemented with a fully finished basement with two additional bedrooms and bathroom and two walkouts to your backyard oasis ready for your design additions like an in-ground pool, additional landscaping, outdoor kitchen overlooking the Bay and lots of room for an additional dwelling unit (second home) that is being encouraged. Double attached oversized garage with inside entrance. All of this offering a prime location near downtown Picton, nearby restaurants, shops, wineries and breweries. This offers a perfect balance of elegance and comfort, making it an absolute dream home with endless opportunities.12510 Loyalist Parkway provides a private retreat away from city life while offering the benefits of municipal amenities such as municipal water, natural gas and high speed fibre internet service directly to the home. All this just a 15 minute stroll to the new Port Picton & Claramount Club development or The Royal Hotel and a 5 minute drive to beautiful and wonderful family-owned Lake on the Mountain Resort & Restaurants or downtown Picton with its charming restaurants, breweries & shopping Prince Edward County is known for. (id:27910)
RE/MAX Quinte Ltd.
2248 Dandurand Avenue
Windsor, Ontario
This stunning, large, five-plus two-bedroom brick home has such distinct character! The captivating grand entrance invites you into a magnificent, spacious home filled with natural light! Outstanding features include 3 full bathrooms including an ensuite, a main entrance powder room, and even a bedroom on the main floor! There is so much room for entertaining and living stress-free! The English-style, lush backyard feels like a retreat and makes you feel right at home! Additional features include a new furnace, new central A/C, an in-ground sprinkler system, an alarm system and hot water-on-demand! If you are looking to live in a beautiful part of Windsor and to own this gem, come and see it! Don't miss this amazing opportunity to make this beautiful house your own home! (id:27910)
Century 21 Leading Edge Realty Inc.
47 Guest Street
Brampton, Ontario
Attention First Time Home Buyers! Why consider a similarly sized and priced condo apartment when you can have up to 7 car parking with your own private large 49x119 ft lot backyard oasis and NO condo fees? Come check out this charming bungalow offers significant advantages over similarly priced 2-bedroom condos. Enjoy the freedom of no condo fees, greater privacy with no shared walls, and your own private fenced backyard. The 6-car driveway provides ample parking and the private single detached garage within a fenced driveway adds to the security and convenience against rising car thefts making it an excellent choice for those seeking a better investment and quality of life while maintaining a balance of convenience and security. With a generous 49x119 ft lot, there is plenty of outdoor space for various activities. Inside, youll find a large loft above the living room that can be converted into a lovely windowed bedroom or used for storage, a studio, yoga room, or office, adding great utility to the home. This bungalow is within walking distance to the Brampton GO station, bus station, and numerous amenities including Gage Park, Rose Theatre, and Brampton Library. The Etobicoke Creek Trail is also just located around the corner, offering scenic walking and biking paths for the adventure seeker. This bungalow also offers excellent access to public transit, within proximity to the 410 and 407 and groceries one left turn away on Main St, making daily commutes and city navigation a breeze. Its combination of privacy, space, and convenience sets it apart from the rest. Seller is flexible with closing! Start packing and get ready to move in! (id:27910)
Royal LePage Meadowtowne Realty
47 Guest Street
Brampton, Ontario
Attention First Time Home Buyers! Why consider a similarly sized and priced condo apartment when you can have up to 7 car parking with your own private large 49x119 ft lot backyard oasis and NO condo fees? Come check out this charming bungalow offers significant advantages over similarly priced 2-bedroom condos. Enjoy the freedom of no condo fees, greater privacy with no shared walls, and your own private fenced backyard. The 6-car driveway provides ample parking and the private single detached garage within a fenced driveway adds to the security and convenience against rising car thefts making it an excellent choice for those seeking a better investment and quality of life while maintaining a balance of convenience and security. With a generous 49x119 ft lot, there is plenty of outdoor space for various activities. Inside, you’ll find a large loft above the living room that can be converted into a lovely windowed bedroom or used for storage, a studio, yoga room, or office, adding great utility to the home. This bungalow is within walking distance to the Brampton GO station, bus station, and numerous amenities including Gage Park, Rose Theatre, and Brampton Library. The Etobicoke Creek Trail is also just located around the corner, offering scenic walking and biking paths for the adventure seeker. This bungalow also offers excellent access to public transit, within proximity to the 410 and 407 and groceries one left turn away on Main St, making daily commutes and city navigation a breeze. Its combination of privacy, space, and convenience sets it apart from the rest. Seller is flexible with closing! Start packing and get ready to move in! (id:27910)
Royal LePage Meadowtowne Realty
43 Wellington Street E
Clearview, Ontario
Welcome home to this masterpiece of modern splendour in the heart of Creemore, Ontario. This recently built home offers an impeccable blend of sophistication and comfort, boasting 4 spacious bedrooms and 3 bathrooms across nearly 2500 square feet of living space. The main floor offers a bright and open Great Room with plenty of natural light and a cozy fireplace. The kitchen has a chef's island with quartz countertops, high end modern appliances, a coffee and wine nook, powder room, and a large dining room to host the entire family. There is upgraded wide plank hardwood throughout the main floor into the over sized den or home office. Upstairs is an oversized primary with large ensuite featuring his and hers sinks and a walk-in closet, plus 3 other generously sized bedrooms and guest bath. With its bright, open-concept design including upgraded additional windows, high-end finishes, and a seamless indoor-outdoor flow, this residence offers upscale living in a peaceful village. Outside is a covered front porch and a detached double garage with plenty of room for cars and storage. Nestled in the picturesque landscapes of Creemore and offering easy access in a short walk to all that historic downtown has to offer in shops, farmers market, and restaurants, this is a rare opportunity to own a true gem in a coveted location. (id:27910)
RE/MAX Hallmark Chay Realty
43 Wellington Street E
Creemore, Ontario
Welcome home to this masterpiece of modern splendour in the heart of Creemore, Ontario. This recently built home offers an impeccable blend of sophistication and comfort, boasting 4 spacious bedrooms and 3 bathrooms across nearly 2500 square feet of living space. The main floor offers a bright and open Great Room with plenty of natural light and a cozy fireplace. The kitchen has a chef's island with quartz countertops, high end modern appliances, a coffee and wine nook, powder room, and a large dining room to host the entire family. There is upgraded wide plank hardwood throughout the main floor into the over sized den or home office. Upstairs is an oversized primary with large ensuite featuring his and hers sinks and a walk-in closet, plus 3 other generously sized bedrooms and guest bath. With its bright, open-concept design including upgraded additional windows, high-end finishes, and a seamless indoor-outdoor flow, this residence offers upscale living in a peaceful village. Outside is a covered front porch and a detached double garage with plenty of room for cars and storage. Nestled in the picturesque landscapes of Creemore and offering easy access in a short walk to all that historic downtown has to offer in shops, farmers market, and restaurants, this is a rare opportunity to own a true gem in a coveted location. (id:27910)
RE/MAX Hallmark Chay Realty Brokerage
1946 Bloom Crescent
London, Ontario
Welcome to 1946 Bloom crescent located in the prime area in North of London Ontario. Move in ready corner lot bungalow with 3+3 spacious bedrooms and 2 full baths, Carpet free living room, kitchen facing the sliding door to a relaxing backyard, attached garage with inside entry. fully finished basement, Roof 5 years old, All the windows and patio door in the main floor is (2021). Close to most amenities, minutes walk to schools (Stoney creek public school and Mother Teresa Highschool) public transit, (id:27910)
Century 21 Miller Real Estate Ltd.
5211 Autumn Harvest Way
Burlington, Ontario
Stunning Freehold Townhome in Prime Orchard Community, Its End Lot Provides Great Sense of Privacy ,Airy Space and Picturesque View of Surroundings. Numerous Improvements Begin with Front Door 2024: A Welcoming Foyer Gets you to Combined Living and Dining Area For Convenient Gatherings, Upstairs You'll Find Primary Bedroom Retreat W/En-Suite and Spacious Walk-In Closet and Two Other Well Appointed Bedrooms and a Conveniently Located Laundry Room! Garage Inside Entry, Upgrades Include: All Floors (2023), Fresh Paint (2024), Newer Stainless Steel Appliances, Furnace (2018), AC Coil(2023), Most Windows (2023), Powder Room (2023), New Stairs w/Spindles (2023), marble Kitchen Countertop (2024), Backsplash and Underlighting (2024), New Bathroom Quartz Counters & Toilets(2024), Moments Walk to Elementary School, Groceries and Shopping, Over 1500 sqft Above Level Plus a Finished Basement. This Home Boasts Both Modern Comfort and Unbeatable Convenience! (id:27910)
RE/MAX Ultimate Realty Inc.
439 Grange Court
Oshawa, Ontario
*Virtual Tour* Welcome To The Highly Sought After Community Of Eastdale In North Oshawa. This Detached, 3 Bdrm, 2 Bthrm, One Owner Home Boasts Pride Of Ownership. The Immaculate Landscaping, Private Driveway & Interlocked Front Porch Shows Excellent Curb Appeal. Enter Into the Bright and Spacious Formal Living & Dining Rm. The Kitchen Includes New Fridge, Stove & Dishwasher (2021). The2nd Level Includes A Primary Bdrm, 2nd Bdrm & 4Pc Bath. The Family Rm Is Great For Gathering W/Loved Ones In Front Of The Gas Fireplace & Sliding Door Access To Huge Private Rear Yard. The Bsmt Features A Rec Room, Workshop & Laundry. Close To Schools, Public Transit, Parks, Movie Theater, Trails, Grocers & So Much More. [Roof '09], [Humidifier '11], [Aluminum Eavestrough '12], [Gas Meter '12] [A/C '13], [Patio Door & Bthrm Windows '14], [Front Door, Bdrm, Kitchen, Dining Rm Windows '15], [Dryer '18], [Driveway '19], [Bay Window '19], [Garage Door '19], [Gas Furnace/Thermostat '20], [Gas Fireplace '20], [Fridge, Stove, Dishwasher '21], [Water Meter '23] (id:27910)
RE/MAX Hallmark First Group Realty Ltd.
1331 Meath Drive
Oshawa, Ontario
Welcome To 1331 Meath Dr, Oshawa! This Stunning, Move-In Ready Home Features 4 Spacious Bedrooms, 3 Bathrooms, And An Open-Concept Living Area With Hardwood Floors And Large Windows. The Modern Kitchen Boasts Stainless Steel Appliances, Granite Countertops, And A Breakfast Bar. The Luxurious Master Suite Includes A Walk-In Closet And Spa-Like Ensuite Bathroom. Enjoy The Private, Fenced Backyard With A Spacious Deck, Interlocked Patio, Large Yard, Gazebo, And Ample Space For Entertaining. The Convenience Of A Single Car Garage Adds To The Appeal. Located In A Family-Friendly Neighborhood, This Nearly 2000 Sqft Home Is Close To Parks, Schools, Shopping Centers, And Restaurants, With Easy Access To Major Highways And Public Transportation. Don't Miss Out On This Exquisite Property Schedule A Showing Today! OPEN HOUSE - Saturday & Sunday June 29 to 30 @ 2:00 PM - 4:00 PM **** EXTRAS **** S/S Fridge, S/S Stove, Washer, Dryer, S/S Microwave, S/S Dishwasher, Granite Countertop, Brand New Bdlm Where Laid, Blinds, All Electric Light Fixtures, Central Vacuum & Equipment, Central Air Conditioning, Fireplace & Equipment (id:27910)
Exp Realty
25 Richdale Drive
Hamilton, Ontario
What Moves You? toney Creek Mountain Gem: 4-Bedroom Home with Backyard Oasis. Welcome to this lovingly cared-for 4-bedroom home nestled at the end of a tranquil street on Stoney Creek Mountain. Backing onto the protected Eramosa Karst conservation land, this property offers a harmonious blend of comfort and natural beauty. Key Features: Spacious Living: With over 2500 square feet of living space, this home provides room for everyone. Unfinished Basement: The full unfinished basement awaits your creative touch—design and build to your heart’s desire. Outdoor Retreat: A concrete front drive leads to a rear patio encircling an inviting inground pool. Lounging in the backyard oasis is made even better with a retractable awning providing shade. Lush Landscape: Inground sprinklers ensure the lush landscape is well-maintained, including one of the biggest and most gorgeous Christmas Trees in Hamilton gracing the front lawn. Stellar Neighborhood: Enjoy the company of long-term residents in this highly sought-after area where listings are a rarity. Richdale Opportunity: Don’t miss your chance to move to Richdale — schedule an in-person tour or explore the 3D Virtual Tour online at your convenience. This property is more than a house; it’s a lifestyle waiting for you. (id:27910)
RE/MAX Escarpment Realty Inc
32 - 187 Wilson Street W
Hamilton, Ontario
Welcome to your new home, situated in the beautiful Ancaster area. This home is a modern open space that you will fall in love with, offering a family room on the main floor with a sliding door to a private backyard. The second floor features an open concept eat-in kitchen with a waterfall counter top and stainless steel appliances along with a living and dining area and a powder room. Three bedrooms are on the top floor including the master bedroom with a master ensuite and a spacious walk in closet. Must be seen before is gone. (id:27910)
RE/MAX Escarpment Realty Inc.

