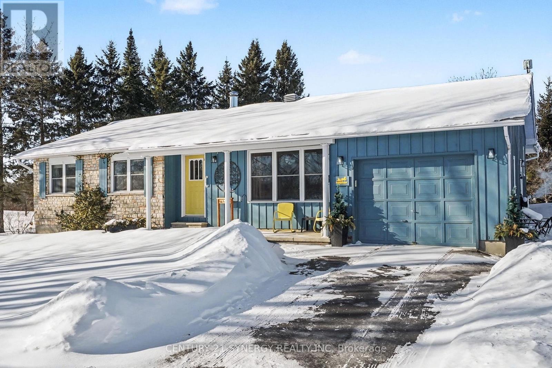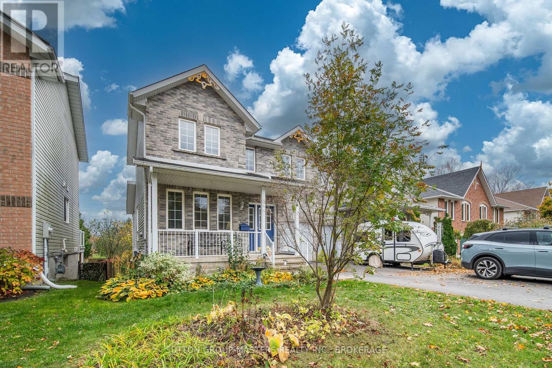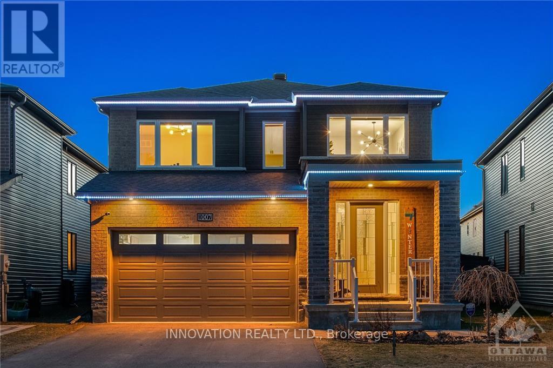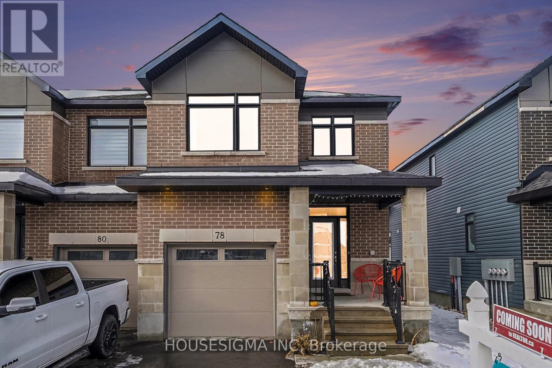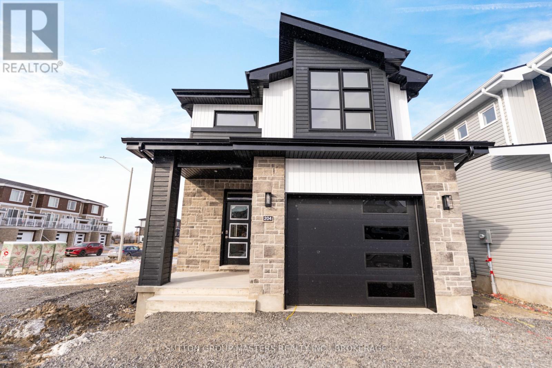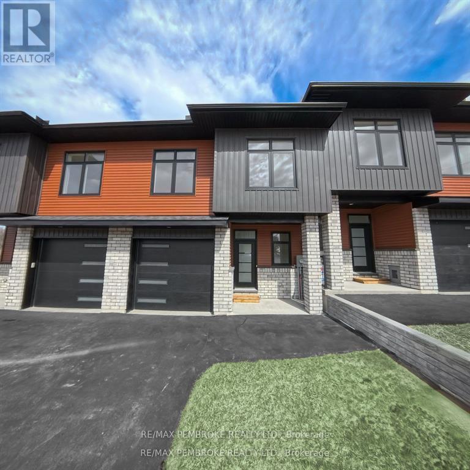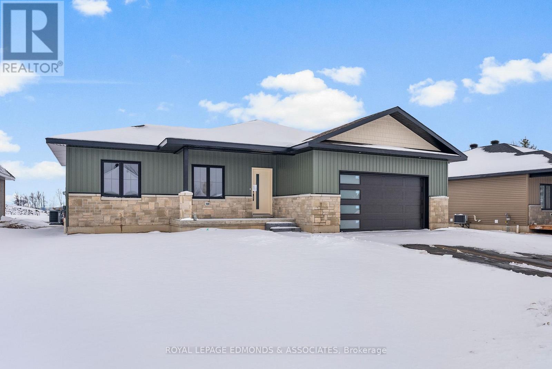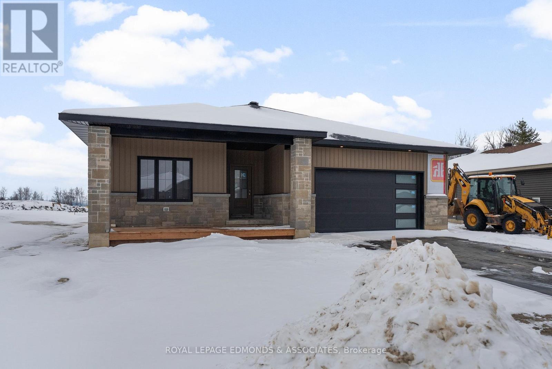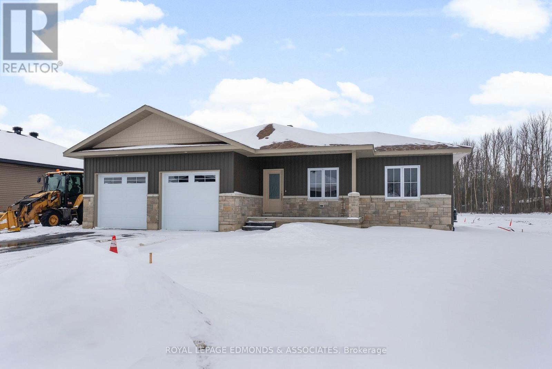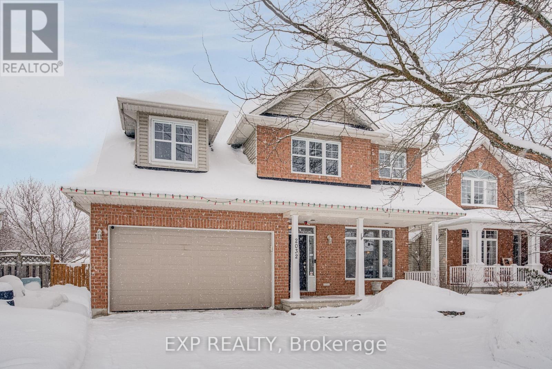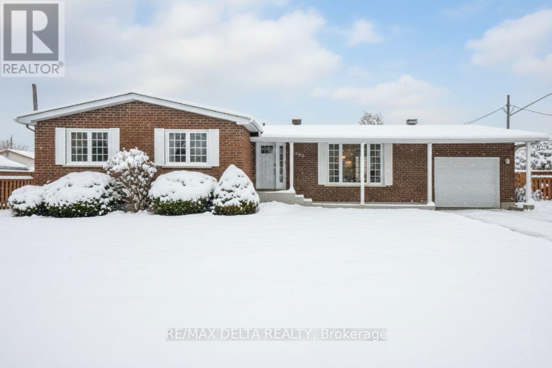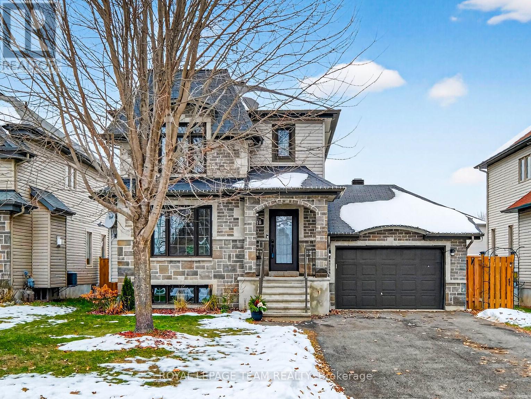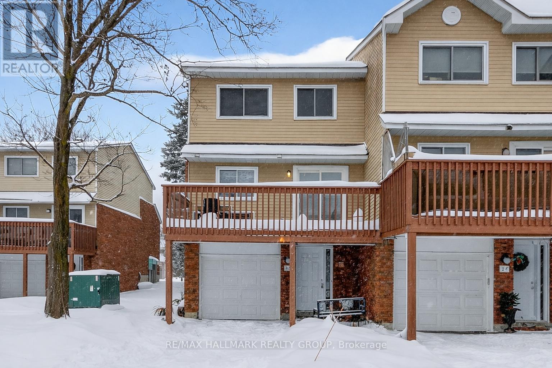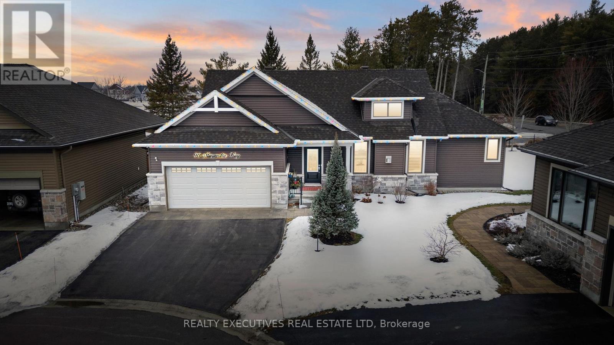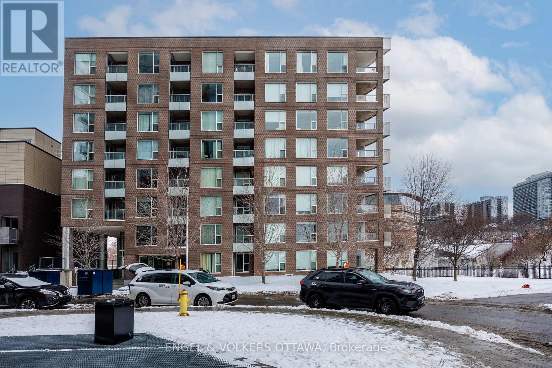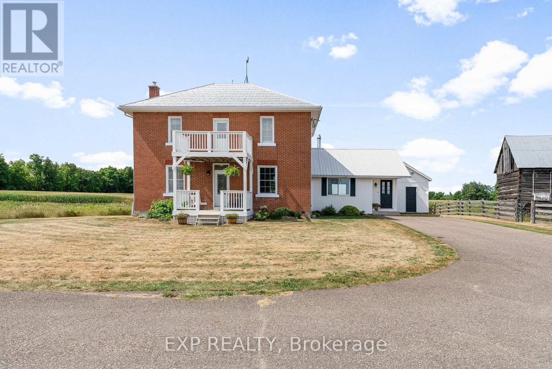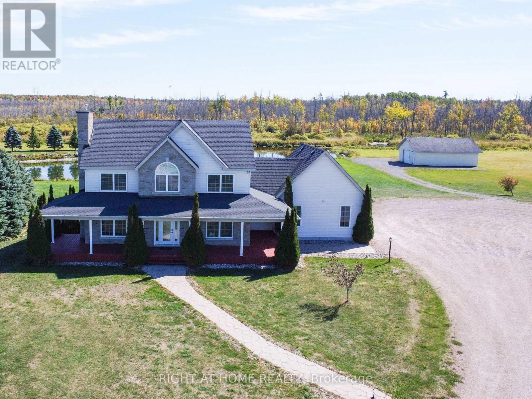1104 Drummond Concession 1 Road
Drummond/north Elmsley, Ontario
Welcome to a home that has been truly loved. Built in 1988 and cherished by only two owners, this exceptional 3+1 bedroom bungalow radiates warmth, care, and pride of ownership at every turn. From the moment you arrive, you'll be captivated by the beautifully landscaped grounds, lush, private, and absolutely stunning-setting the tone for what's inside. Step into a bright and inviting main floor featuring all-new hardwood flooring (2024), a huge living room filled with natural light, and a layout designed for both comfort and connection. You'll find three generous bedrooms, 1.5 beautifully updated bathrooms, and the convenience of main floor laundry. The heart of the home is the renovated kitchen (2025), perfect for gathering, cooking, and creating memories. Just beyond, unwind in the charming three-season sunroom-your personal retreat to enjoy morning coffee, evening sunsets, and everything in between. Downstairs, discover incredible potential with a full in-law suite setup. This level offers a kitchenette area, full bathroom, bedroom, a massive family room with a cozy electric fireplace, plus a pantry/storage room, workshop, and utility room. Ideal for extended family, guests, or multi-generational living. Additional highlights include an attached garage with inside entry and a long list of thoughtful updates: Roof (2008), EcoFlo Septic System (2013), Pressure Tank (2020), Generac Generator (2022), Furnace with Ductwork (2023), and Central Air (2023).This is more than a house, it's a home filled with care, pride of ownership, and timeless appeal. A rare opportunity to own something truly special. (id:28469)
Century 21 Synergy Realty Inc
481 Fieldstone Drive
Kingston, Ontario
Welcome to this bright and beautiful elevated bungalow semi in Kingston's east end! This immaculate home offers bright and comfortable living with an abundance of natural light. The main floor includes a spacious dining area, an eat-in kitchen, a 2-piece bath and a large living room area. The upper level offers a generous primary and 2 other bedrooms, 5-piece bath. Downstairs, the finished lower level offers a walk-out, a bedroom, sitting area and workshop. The fully fenced backyard features a relaxing and spacious deck and brand new retractable awning. This home is move-in ready and a pleasure to show. Come have a look! (id:28469)
Sutton Group-Masters Realty Inc.
1007 Offley Road
Ottawa, Ontario
Introducing an exquisite gem in the world of real estate a truly stunning and highly upgraded home that epitomizes luxury and sophistication nestled in the prestigious neighborhood of Manotick. The main living area is a testament to exquisite taste and contemporary style. Bathed in natural light, the openconcept design seamlessly connects the living room, dining area, and gourmet kitchen, creating an ideal space for entertaining guests or enjoying quality time with family. High-end finishes, such as gleaming hardwood floors, custom lighting fixtures, and extra large windows, add an extra layer of allure to the ambiance. The chef's kitchen is aculinary enthusiast's dream come true with upgraded cabinetry, waterfall island and sleek stainless-steel appliances, elevating the kitchen's functionality and aesthetic appeal. With over $70,000 of beautiful upgrades,this home is less expensive than the model homes. Hot tub, Pool, Gazebo,and shed included. (id:28469)
Innovation Realty Ltd.
78 Nettle Crescent
Ottawa, Ontario
Welcome to this modern and well appointed end unit townhome built in 2022, offering enhanced privacy, additional natural light, and a refined layout with quality finishes throughout. Designed with both comfort and functionality in mind, the main floor features a bright open concept living and dining space anchored by a contemporary kitchen complete with quartz countertops and ample cabinetry. Main floor laundry, a powder room, and direct access to the attached garage enhance everyday living with a mud room. The second level offers four well proportioned bedrooms, including a spacious primary retreat with a walk in closet and a private ensuite featuring a soaker tub and separate shower. The additional bedrooms provide flexibility for family living, guest accommodations, or home office use, supported by a full main bathroom. The lower level provides additional versatile space suitable for a recreation room, fitness area, or storage. Ideally situated in a family friendly neighbourhood close to schools, parks, shopping, and transit, this end unit home presents an excellent opportunity to own a newer, move in ready property with modern finishes, an open concept design, and added corner unit appeal. (id:28469)
Housesigma Inc
204 Superior Drive
Loyalist, Ontario
Welcome to Barr Homes' brand new model home... 204 Superior Drive in Amherstview, Ontario! This 2 storey single detached family home in Lakeside Ponds is perfect for those looking for a modernized and comfortable home. This home is completely carpet free and has a total square footage of 1,750 of finished living space on the main and second level with an additional fully finished basement. 3 bedrooms and 3.5 bathrooms with top to bottom upgrades and features that include a ceramic tile foyer, laminate flooring throughout with hardwood stairs, 9'flat ceilings, quartz kitchen countertops and a main floor powder room. Further, you will find an open concept living area and a mudroom with an entrance to the garage. On the second level is where you will find 3 generous sized bedrooms including the primary bedroom with a gorgeous ensuite bathroom and a walk-in closet. The basement is fully finished with a 4-piece bathroom and the home includes other features such as a linear gas fireplace in the living room, kitchen backsplash, gorgeous lighting fixtures throughout, and tons of other upgrades sure to impress from the moment you enter to the moment you leave! The home is close to schools, parks, shopping, a golf course and a quick trip to Kingston's West End! Do not miss out on your opportunity to own the Barr Homes' "Cypress" model home today! (id:28469)
Sutton Group-Masters Realty Inc.
11 Northbrook Street
Petawawa, Ontario
This newly constructed walk out basement 3 Bedroom with 4 bathroom two-story executive style townhouse with a fenced backyard in Petawawa offers modern chic living at its best. The main level features a bright open-concept kitchen, living, and dining area, with sleek quartz countertops, ample kitchen storage, and a lovely deck off the living space, perfect for outdoor relaxation. Upstairs, the spacious primary bedroom includes a walk-in closet with shelving and a private ensuite, while two additional bedrooms, a full family bathroom, and a convenient laundry room complete the floor. The lower level boasts a finished walkout basement with a spacious family room, and a powder room with stylish cabinetry. With modern finishes, matching vinyl flooring throughout and thoughtful design, this brand new home offers everything you need for comfortable, simple, low maintenance and stylish living. Walking distance to trails, Petawawa point, catwalk and shopping. EXTRAS: fenced yard,Quartz in kitchen and bathrooms, vinyl floor stair case, vinyl bedrooms metal railings, finished basement, eavestroughs, brick pillar, garage door opener, upgraded garage door, bathroom counters, brick on front, deck, closet shelving, HWT owned. Appliance allowance can be added to price. Purchase price includes HST with rebates signed back to the Builder. Full Tarion Warranty (id:28469)
RE/MAX Pembroke Realty Ltd.
22 Bamagillia Street
Whitewater Region, Ontario
Welcome to the Wren Subdivision in beautiful Cobden! This charming 3-bedroom, 2-bathroom home on a 70ft wide lot offers 9-foot ceilings throughout the main floor, creating a bright and spacious feel. The large primary bedroom features a generous walk-in closet and ensuite bath. Enjoy the convenience of main-floor laundry in a mudroom just off the double car garage. Step out onto a spacious back deck, perfect for relaxing or entertaining. High-quality standard features include 200-amp electrical service, owned electric hot water tank, central air conditioning, eavestroughs & a paved driveway & sodded yard. With 1,690 sq feet you have ample living and entertainment space! The Wren community offers a welcoming mix of retirees and young families. Surrounded by nature in the heart of the Whitewater Region, you're just minutes from beaches, whitewater rafting, kayaking, and scenic trails. Located only 1 hour west of Ottawa and close to Hwy 17 for easy commuting to Pembroke, Renfrew, and Arnprior. Buy new with peace of mind Tarion Warranty included. This home is built and is ready for immediate occupancy. 24-hour irrevocable on all offers. (id:28469)
Royal LePage Edmonds & Associates
26 Bamagillia Street
Whitewater Region, Ontario
The Canary model located in Wren Subdivision is a must-see! Make your way into the home & find a beautifully designed layout on a 70ft wide lot. Ample windows & natural light flooding the living room, dining room & kitchen, which includes a built-in pantry. Beautiful colour combinations throughout, excellent finishes and Moen plumbing fixtures. Walk out onto the covered back deck & entertain in the fresh air! Includes 3 beds & 2 baths; the primary suite with walk-in closet & private 3pc ensuite. Convenient main floor laundry room/mudroom off the garage! Ample main floor living space & even more if you decide to finish the basement to your own tastes. This lovely community has a great mix of retirees & a younger generation. In the heart of Whitewater Region, nature's playground surrounds you! Close to the beach, whitewater rafting & kayaking, trails... the list goes on! 1 hr west of Ottawa & close to Hwy 17 for an easy commute. Close to neighbouring communities such as Pembroke, Renfrew & Arnprior. Buy new & find peace of mind with your Tarion Warranty! Ready for March 2026 occupancy. 24 hrs irrevocable on offers. (id:28469)
Royal LePage Edmonds & Associates
30 Bamagillia Street
Whitewater Region, Ontario
Welcome to the Wren Subdivision in beautiful Cobden! Expand your living on this 73ft wide lot. This charming 3-bedroom, 2-bathroom home offers 9-foot ceilings throughout the main floor, creating a bright and spacious feel. The large primary bedroom features a generous walk-in closet and ensuite bath. Enjoy the convenience of main-floor laundry in a mudroom just off the double car garage. Step out onto a spacious back deck, perfect for relaxing or entertaining. High-quality standard features include 200-amp electrical service, owned electric hot water tank, central air conditioning, eavestroughs, paved driveway and sodded yard. With 1,690 sq feet you have ample living and entertainment space! The Wren community offers a welcoming mix of retirees and young families. Surrounded by nature in the heart of the Whitewater Region, you're just minutes from beaches, whitewater rafting, kayaking, and scenic trails. Located only 1 hour west of Ottawa and close to Hwy 17 for easy commuting to Pembroke, Renfrew, and Arnprior. Buy new with peace of mind Tarion Warranty included. Ready for March 2026 occupancy. 24-hour irrevocable on all offers. (id:28469)
Royal LePage Edmonds & Associates
2032 Calico Crescent
Ottawa, Ontario
Welcome to this immaculately maintained, freshly painted home tucked away on a quiet, low-traffic street with no rear neighbors-your own private retreat. Step into a backyard oasis on a beautifully landscaped, pie-shaped lot featuring a saltwater pool and natural gas BBQ line, ready for unforgettable summer gatherings.Inside, the home immediately delivers a true wow factor. Soaring 9-foot ceilings run throughout the main floor, while the living room opens dramatically to a breathtaking 17.85-foot cathedral ceiling. Oversized windows frame peaceful views of the greenery behind and flood the space with natural light. Rich hardwood floors lead you through a thoughtful layout that includes a spacious kitchen with abundant cabinetry and a large island, main floor laundry, powder room, family room, dining room, and an impressive, welcoming foyer.Upstairs, you'll find a 4-piece bathroom, a generous primary retreat with walk-in closet, linen closet, and ensuite, plus three additional bedrooms-perfect for a growing family. Recent updates include carpet (2025), appliances (2022), and roof (approx. 2023). The fully finished basement offers 8.5-foot ceilings, custom built-ins for your entertainment system, a rough-in for a future wet bar, and a cozy electric fireplace-ideal for movie nights and relaxing evenings. Added bonus: central vacuum rough-in with convenient toe-kick dustpan.All of this is surrounded by parks, elementary, public and high schools, restaurants, groceries, pharmacies, and every essential amenity just minutes away.See the link below for the full video. Appelez maintenant pour plus d'informations ! (id:28469)
Exp Realty
1060 St Jacques Street
Clarence-Rockland, Ontario
Stunning 3-Bedroom, 2.5-Bath Bungalow on a Corner Lot in the Heart of Rockland. Beautifully maintained brick bungalow with numerous upgrades throughout, offering the perfect blend of comfort and style. The large, bright kitchen features solid oak cabinets and built-in appliances, flowing seamlessly into a spacious living room. The master bedroom includes a convenient 2-piece ensuite. The fully finished basement provides extra living space with a gas fireplace, abundant storage, and a newly renovated bathroom completed in 2024. Bedrooms feature new flooring installed in 2025. Enjoy a generous, fully fenced backyard with a pool, perfect for summer entertaining, and a corner lot that offers privacy. Additional updates include a 200amp electrical panel, owned on-demand hot water heater installed in 2023, air conditioning from 2009, and a roof replaced in 2014. Front windows and the front door have also been updated. All this, just a short walk to the village, parks, and local amenities. Move-in ready, with charm, upgrades, and a fantastic location-truly a must-see! (id:28469)
RE/MAX Delta Realty
110 Mayer Street
The Nation, Ontario
Welcome to 110 Mayer Street, a beautiful home in Limoges, a vibrant and growing community. Perfectly located right off Highway 417, Limoges offers quick access to the city while maintaining a peaceful, small-town feel. Outdoor enthusiasts will love being next to the Larose Forest, a haven for hiking, biking, skiing, and more, while families can enjoy nearby Calypso Waterpark, one of Canada's largest summer playgrounds. The community also boasts top-notch amenities, including parks, trails, a modern sports complex, a health center, pharmacy services, and local schools. Limoges has a truly welcoming atmosphere. This home offers the perfect combination of tranquil country living and convenient access to everything you need - come experience the best of Limoges. Home features brand new kitchen (Oct25), new hardwood on main level, updated main bathroom with soaker tub, finished basement for extra living and recreation space or extended family living. Garage features storage, inside entry from garage to house, and rear access to garden. (id:28469)
Royal LePage Team Realty
615 Moffat Street
Pembroke, Ontario
Welcome to 615 Moffat St, this move in ready home sits on a large double lot on a cul de sac with no through traffic. This beautifully updated and well kept 3 storey home is a must see! With a large foyer which welcomes you into the warmth and charm of this 1945 built home. To add to the warmth there is a newer woodstove which can heat the whole home, a great secondary heating source! With it's tall ceilings, and 28 large windows, all with custom blinds, the home is flooded with natural light, giving the space an open and airy feel. Flooring is all pine softwood throughout the main level and the second storey. Original tall baseboards and window trim detail is something you just don't find in the newer built homes. There is a powder room off of the large country kitchen. The kitchen has a central island and plenty of counter space for any chef! Patio doors give access to the covered porch and the large fenced back yard with access to Muskrat River right from your own back yard! On the second storey you will find an updated full bath and 3 well sized bedrooms, the primary bedroom has been customized with rustic barn wood accents and has a great sized walk in closet. The second bedroom has the access to the 3rd level which is unfinished but has many potential uses, a hobby room, a games room, a home theatre room or just about anything you could imagine! The basement level has a separate finished laundry room with built in storage cupboards and the remainder of the basement is clean, dry (new weeping tiles) and currently is used as a metal workshop. The location is great for anyone who wants to be able to walk to the downtown for shopping, it is also close to the hospital and health care. It's a quick drive away from Algonquin Park and approximately 1 1/2 hour away from Ottawa and approximately 2 1/2 hours to North Bay. Come and visit, you may just want to stay for a lifetime! (id:28469)
Exit Excel Realty
7 - 86 Esterlawn Private
Ottawa, Ontario
Welcome to 86 Esterlawn Private a beautifully updated 3 bedroom 1 1/2 bath condo Row that is ready for you to move in. This multi level property has been totally updated with new flooring, kitchen, Bathrooms, Trim, fresh paint and so much more. The Foyer has inside entry from the garage. The dining area overlooking the living room with an electric fireplace makes for cozy entertaining. The newly updated kitchen features granite counter tops and pot lighting. The eating area opens to a large sized balcony/deck that provides a wonderful outdoor living area. The third floor of the unit has three bedrooms and a full bathroom. A great location that is close to schools, public transit and is walking distance to shopping. All the work has been done for you, just move in and enjoy your new place (id:28469)
RE/MAX Hallmark Realty Group
90 Magnolia Way
North Grenville, Ontario
Discover refined living in this beautifully built Stafford model from the Legends Series, located on a quiet street in the highly sought-after eQuinelle community. A spacious foyer welcomes you into a bright, open layout ideal for both comfort and entertaining. The open-concept living and dining area features soaring cathedral ceilings, creating an airy atmosphere. The gourmet kitchen offers granite countertops and breakfast bar, pull-out drawers, a large French-door pantry, and patio doors leading to the outdoor space-perfect for everyday living and hosting guests. A desirable split-bedroom layout provides privacy, with the primary suite showcasing a walk-in closet and spa-inspired walk-in shower. The opposite wing includes a spacious second bedroom, full bath with tub/shower combination, convenient laundry access, and mudroom entry from the garage. Upgraded lighting, high-end finishes, abundant natural light, and classic white shutters enhance the home throughout. The fully finished lower level expands the living space with a large recreation room ideal for movie nights or a home gym, plus a third bedroom with ensuite-style shower-perfect for guests or multigenerational living. Additional features include central air, rough-in for central vacuum, security system, generator, oversized double garage with electric vehicle charger, and a premium oversized lot. The $225/month maintenance fee ($2,700 annually) covers lawn care, driveway and walkway snow removal, and window cleaning. Steps from the renowned eQuinelle Golf Course, residents enjoy discounted golf rates through the Residents Club, which also features fitness rooms, library, games and hobby spaces, billiards, lounge, Fireside Grill, banquet facilities, and an outdoor pool-offering an exceptional lifestyle of comfort and convenience. (id:28469)
Realty Executives Real Estate Ltd
802 - 300c Lett Street
Ottawa, Ontario
OPEN HOUSE! FEB 8, 2PM - 4PM! This Tulip Model suite at 802-300C Lett Street is a beautiful 2-bedroom, 2-bath condo in LeBreton Flats, with stunning views of the water, greenery, downtown Ottawa, and the incredible newly built Ottawa Central Library. Built in 2015, the unit features floor-to-ceiling windows, hardwood floors, quartz countertops, stainless steel appliances, and kitchen pot lights. Two balconies offer great outdoor space, perfect for relaxing or entertaining. The primary suite has an ensuite and generous closet, while the second bedroom works well for guests or a home office. Added features include California closets, upgraded washer and dryer, in-unit laundry, underground parking with a Level 1 EV charger, and a storage locker. Residents enjoy premium amenities including a gym, outdoor pool, rooftop terrace, party room, and concierge, all steps from the Ottawa River, LRT, bike paths, and the upcoming LeBreton Flats redevelopment, perfect for fans of the Ottawa Senators with the major events centre that is being built! (id:28469)
Engel & Volkers Ottawa
1382 Lochwinnoch Road
Horton, Ontario
Welcome to 1382 Lochwinnoch Road - a truly special 13-acre property offering the perfect blend of country charm, privacy, and modern convenience. Nestled back from the main road in a picturesque setting, this well-maintained and much-loved 2-storey brick century home features 3 bedrooms and 2 bathrooms, exuding warmth with its original wood doors, solid wood trim, and timeless character throughout. Outside, you'll find everything you could dream of in a country retreat: an insulated and heated oversized 3-bay garage/workshop, multiple outbuildings for endless storage, and a peaceful creek in the backyard. Spend warm summer days relaxing on the deck or floating in the above ground pool. The paved parking area makes access easy, while the metal roof provides durability and peace of mind. Whether you're enjoying evenings on your private acreage, working in the shop, or exploring nearby recreation, this property checks every box. Located just minutes from Highway 17 for an easy commute, and close to the Ottawa River for outdoor enjoyment, its an ideal balance of tranquility and convenience.This is more than just a home - its a lifestyle. A warm, cozy, and inviting property that makes loving where you live effortless. (id:28469)
Exp Realty
1165 9th Line
Beckwith, Ontario
****** OPEN HOUSE on 25th Jan -2026 **** Welcome to 1165 9th Line in Beckwith, a custom-built 2-storey home, with *walk-out basement*, nestled on *102.45 acres* of picturesque countryside. This 4-bedroom, 4-bathroom residence, built with city permit in 2009, features a charming wrap-around front porch and a walkout basement, offering stunning views of a landscaped pond, creek, and a park-like setting. The *massive 1,200 sq ft detached garage*, in addition to attached garage, is perfect for hobbyists or extra storage. Inside, you'll find *2,335 sq ft of above ground*, with hardwood and tile throughout the main levels, a spacious open-concept kitchen and family room, formal dining and living areas, and an oversized laundry/mudroom. A beautiful hardwood staircase leads to the second floor, where the primary bedroom includes an ensuite, and two additional bedrooms share a cheater bathroom. The finished lower level features *900 sq ft finished walk-out basement* with a fourth bedroom & its own ensuite. Located just a short walk from the Beckwith Recreation Complex and a 10-minute drive to Carleton Place shopping, this property offers the perfect blend of rural tranquility and modern convenience, plus the unique opportunity to enjoy outdoor skating on your own pond or explore forested trails along the water. *Bonus: Confirmed Detached Additional Residential Unit (DARU)* on the property can be permitted with City's approval!!! (id:28469)
Right At Home Realty

