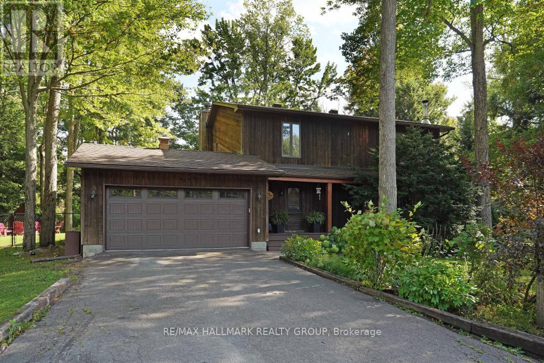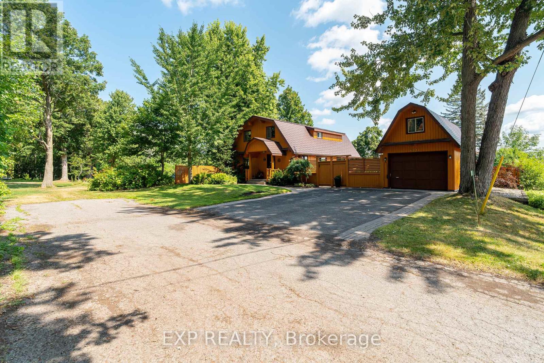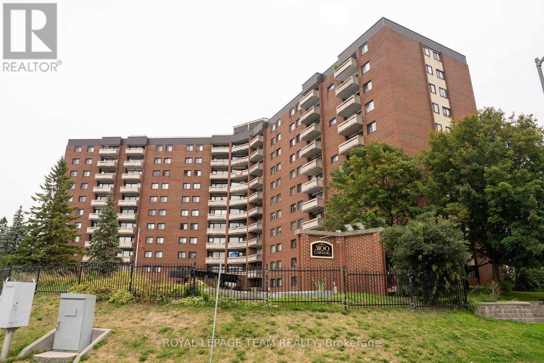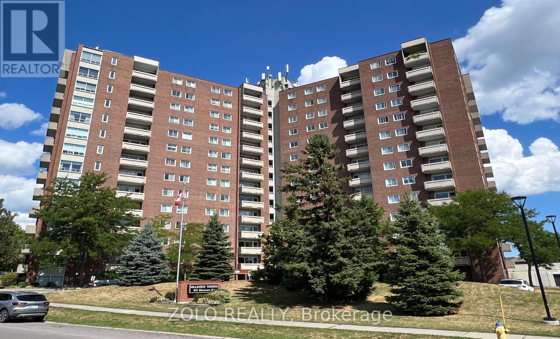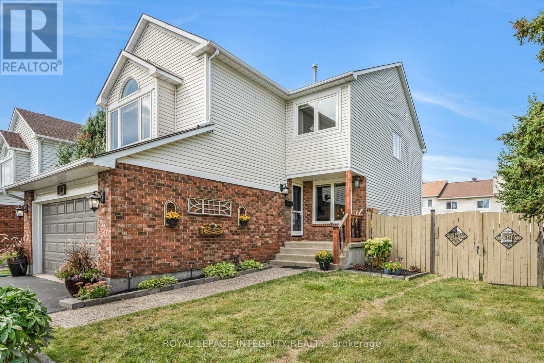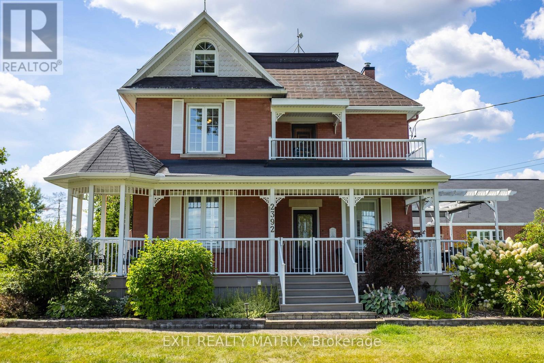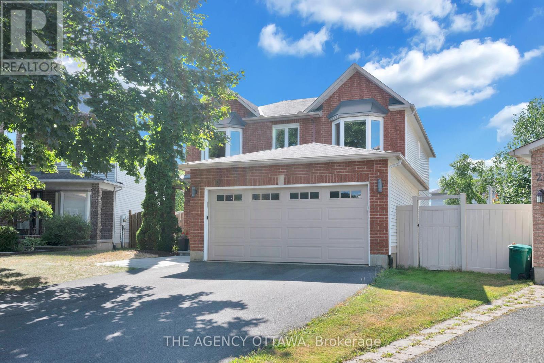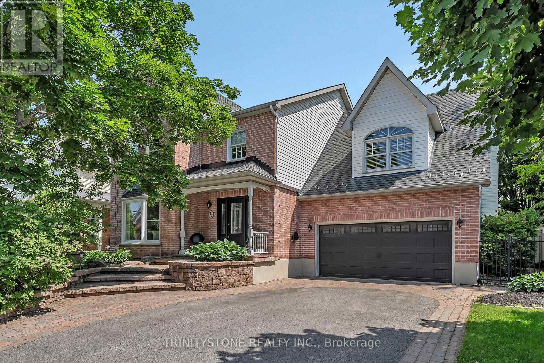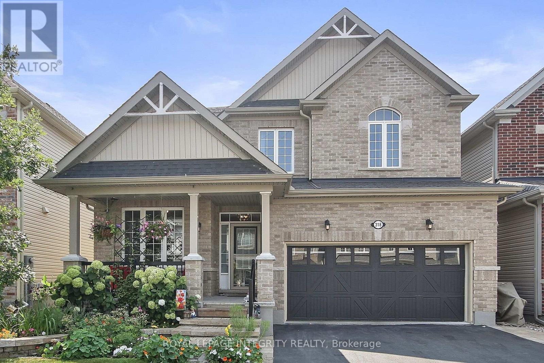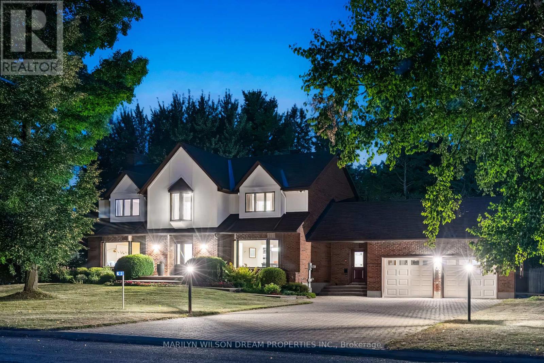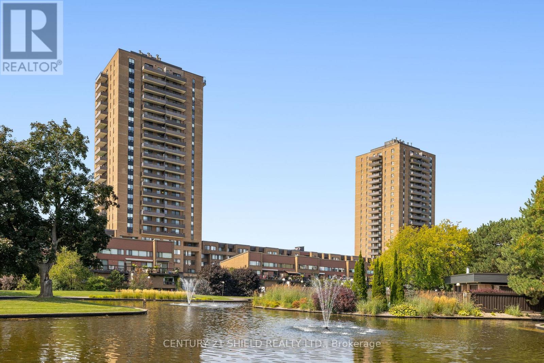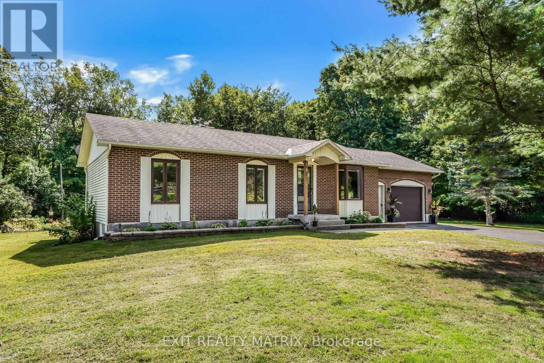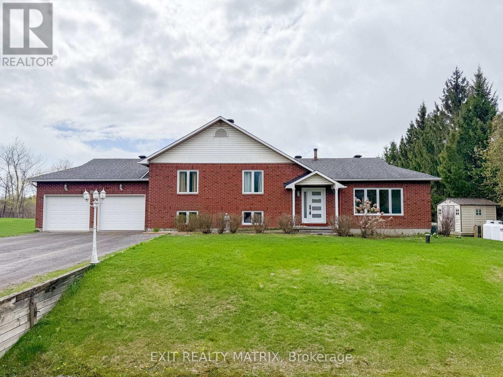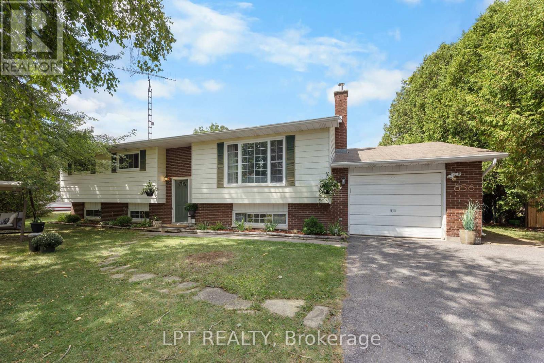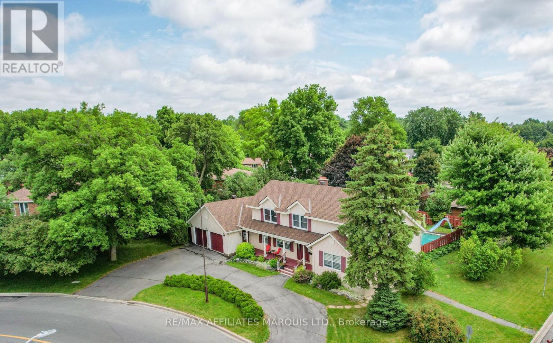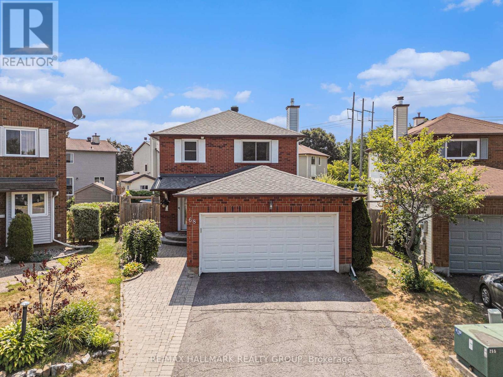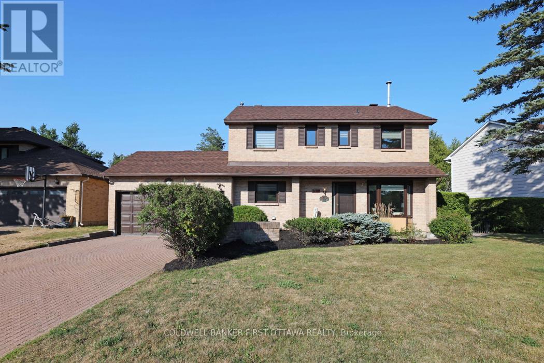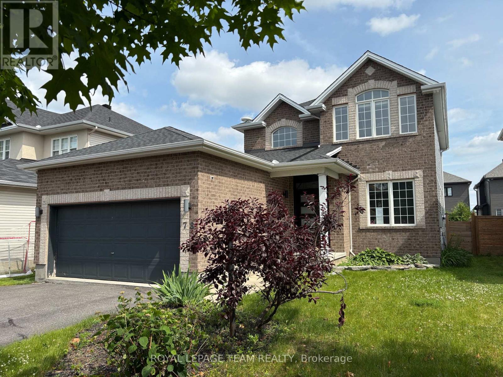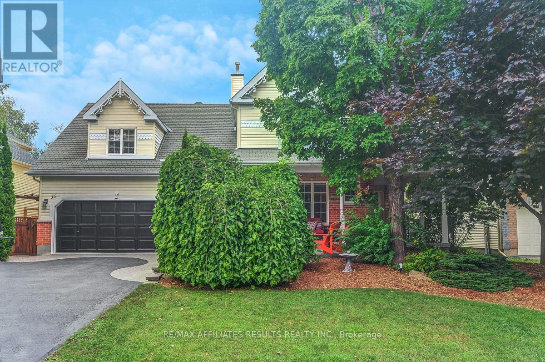5498 Edgewater Drive
Ottawa, Ontario
****OPEN HOUSE SUNDAY SEPT 21 1-3pm! Discover the perfect blend of space, style, and serenity in this exceptional 3-bedroom, 3-bath home in the sought-after community of Edgewater park in Manotick! Set on a private, forested lot with water access, this unique property offers multiple maple trees waiting to be tapped! Step inside to find generously sized rooms throughout, from the sunken living room with wood-burning fireplace, large kitchen with Island, sitting area, and updated cabinetry. Rich hardwood flooring adds warmth and character. Upstairs you'll find that nobody gets "the small room". In addition the bathrooms are spacious and updated. Front garden blooms with perennials, and the backyard oasis features an outdoor bar area, with a half in-ground heated pool, screened in gazebo, and extensive decking. Whether you're hosting summer gatherings or enjoying a quiet evening by the fire, the ambiance is always just right. When it gets cold move it inside where you'll find a cozy basement rec-room with bar, newer flooring, and a cozy wood stove. Plenty of storage as well! 2-car driveway, and unbeatable access to the river for all water activities! Don't miss your chance to own a one-of-a-kind property that truly has it all just minutes from the heart of Manotick. (id:28469)
RE/MAX Hallmark Realty Group
45 Edward Vince Evans Court
Arnprior, Ontario
Welcome to 45 Edward Vince Evans Court - Offering over 4,000 sq ft. of beautifully finished living space, this 4 bedroom, 4 bath home combines timeless craftsmanship with modern efficiency. A welcoming front porch lead to an elegant interior with hardwood floors, and abundant natural light. The main floor includes formal living and dining rooms, cathedral ceilings, a gas fireplace, a gourmet chef's kitchen with island, a breakfast nook, and the main floor laundry. The luxurious primary retreat features a spa-inspired ensuite and walk-in closet. A private office or a convenient second bedroom with a full bath complete the main floor. Upstairs is the loft featuring a bedroom, full bath and a cozy family room. The lower level offers a fully finished recreation room, a guest bedroom and bath, a gym, a workshop and ample storage. Outdoors, enjoy multiple decks, the fully fenced yard, the inground pool and the hot tub. Surrounded by privacy yet just steps from downtown Arnprior. Everything is here! Everything has been done! (id:28469)
Royal LePage Team Realty
6721 Rideau Street S
Ottawa, Ontario
Stunning Rideau River Waterfront Property 100 Feet of Water Frontage. This exceptional 3-bedroom waterfront home offers a rare opportunity to own 100 feet of prime frontage along the Rideau River. Enjoy expansive water views from inside the home and direct access to the river from your private dock ideal for boating, fishing, or simply relaxing by the water. Set on a private lot with no neighbours on either side, this home offers the ultimate in tranquility and seclusion. The backyard is a true retreat, featuring an in-ground pool and hot tub with unobstructed views of the river. Inside, the home is thoughtfully designed with high-end kitchen appliances, bright and spacious living areas, and quality finishes throughout. Located just minutes from Highway 416, local schools, shopping, and all the amenities of Manotick Village. Only 25 minutes to downtown Ottawa. Close to top golf courses and scenic trails, this home offers the perfect balance of convenience and lifestyle. A rare and unique opportunity on the Rideau River. (id:28469)
Exp Realty
118 - 3100 Carling Avenue
Ottawa, Ontario
Welcome to Unit 118 at 3100 Carling Ave. - a perfect opportunity for first-time buyers, downsizers, or savvy investors. This spacious 3-bedroom, 1.5-bathroom ground-floor, corner unit offers a quiet retreat with a rear-facing view. Step inside to a move-in-ready home featuring brand new kitchen, laminate flooring and a fresh coat of paint. The kitchen and bathrooms have durable tile flooring, making them easy to maintain. Your condo fees are all-inclusive, covering every utility bill so you can enjoy worry-free living. The building's extensive amenities truly set this property apart. Residents have access to a fully equipped party room with a stunning rooftop terrace offering incredible views of the Ottawa River. You'll also find an outdoor pool, sauna, fitness center, workshop, games room, and two guest suites for visitors. Additional conveniences include shared laundry on every floor, a bike room, an indoor car wash, and a picnic area with a BBQ and gazebo. The location is unbeatable. Enjoy a short stroll to the Ottawa River, Andrew Haydon Park, and Bayshore Shopping Centre. With highways just minutes away, you have quick access to medical facilities, pharmacies, cinemas, restaurants, and schools. Don't miss out on this fantastic opportunity! (id:28469)
Royal LePage Team Realty
1011 - 915 Elmsmere Road
Ottawa, Ontario
Welcome to this fully renovated, South-East facing unit in the popular Hillsview Towers, ideally located in the sought-after Beacon Hill North/South community. This spacious model has been completely updated from top to bottom with over $70,000 in renovations, making it truly move-in ready. Renovation Highlights: Luxury vinyl flooring with upgraded wide baseboards, Pot lights with dimmers in living room, dining room, and shower area. Fresh designer paint and smooth flat ceilings & crown molding throughout. Custom kitchen with high-end cabinetry, quartz countertops, stylish backsplash, and a sleek glass chimney hood fan. Premium Maytag appliances included. Modern bathroom with bathtub/shower surrounded by elegant grey ceramic tile. Two wall-mounted heat pumps (in living room & primary bedroom) providing both efficient cooling in summer and supplemental heating in winter. High-end window blinds and new doors throughout. Sun-filled South-East facing balcony perfect for relaxing evenings outdoors. Condo fees include heat, hydro, building insurance, management, and water/sewer. Building Amenities include Guest suites, sauna, outdoor pool, and fitness centre, party room, workshop, bicycle storage, and playground, car wash bay, large laundry facility with ample machines & folding stations. Ample visitor parking spaces. 2nd storage locker on lower level. This rare offering combines modern finishes with exceptional amenities in a prime location. Don't miss the opportunity to own a fully renovated condo in the very well managed Hillsview Towers! (id:28469)
Zolo Realty
234 Pursuit Terrace
Ottawa, Ontario
Welcome to this extraordinary 4,064 sq ft gem, a true hidden haven nestled on a premium oversized lot with no rear neighbors. The main floor features a welcoming den, eat-in chef's kitchen with granite countertops, an oversized island, and walk-in pantry. Enjoy entertaining in the large great room, complemented by a spacious dining area. The second level boasts four spacious bedrooms and three full baths, including a luxurious primary suite with dual walk-in closets and a private ensuite bath with a stand-up glass shower. The large loft with cathedral ceilings offers spectacular sunrises. The fully finished basement offers endless possibilities. Step outside into your private backyard, perfectly situated on a giant pie-shaped lot, ideal for hosting summer barbecues, playing with the kids, or simply enjoying the breathtaking evening sunsets. This home is bright and spacious on every level. (id:28469)
Exp Realty
589 Pocono Crescent
Ottawa, Ontario
Welcome to 589 Pocono, a home where comfort, space, & family living come together. Tucked away on a quiet street, this well-loved 3-bedroom home has so much to offer. From the moment you arrive, you will notice the care and attention that has been given over the years. The curb appeal, the welcoming front entry, and the sense of calm from being on such a peaceful street all set the tone for whats inside. Step into a bright and cheerful kitchen, filled with natural light, where morning coffee and family meals just feel better. The main floor offers a comfortable living room perfect for cozy evenings, and a dining room thats just waiting to host holiday dinners and get-togethers. With direct access to the garage, daily life feels just that much easier. Upstairs, you'll find three generously sized bedrooms. The large primary suite is a true retreat, complete with its own ensuite bathroom and a walk-in closet that provides both function and a touch of luxury. The two additional bedrooms are spacious and versatile, perfect for kids, guests, or even a home office. The basement is unfinished, giving you a blank canvas to create the space you've always envisioned whether thats a home gym, a media room, or a play area. But it's the backyard that truly shines. Step out onto the deck and enjoy a space that's perfect for relaxing on summer afternoons, hosting BBQs, or simply watching the kids splash around in the pool. With a large yard and storage shed, there's room for everything from gardening tools to outdoor games. Practical features like a double car garage, plenty of driveway parking, and a layout that just makes sense round out the package. This isn't just a house it's a home that has been cared for and is ready for its next chapter.If you've been looking for a home that combines space, function, and a welcoming feel, this is one you won't want to miss. Call today for your private viewing! (id:28469)
Royal LePage Integrity Realty
2392 8th Line Road
Ottawa, Ontario
Welcome to 2392 8th Line Road, a rare, sprawling estate that offers space, comfort, and versatility for large or multigenerational families, just minutes from the heart of Metcalfe and within commuting distance to Ottawa. Set on a generous lot, this unique home boasts 9 bedrooms and 4 bathrooms across four levels of carpet-free living. Steeped in character and history, the original home (over 100 years old) blends seamlessly with a thoughtfully designed addition. Step inside to a grand foyer that leads to a formal living room and adjacent dining room, ideal for hosting family gatherings. The chefs kitchen is a true showstopper, featuring ceiling-height cabinetry with clever storage for countertop appliances, a centre island with cooktop seating for 4, bar fridge, and built-in ovens, perfect for culinary enthusiasts. A cozy family room with propane fireplace opens to a bright sunroom, offering direct access to the backyard. The main floor primary suite includes a walk-in closet with custom built-ins and a private 3-piece ensuite. An office and full bathroom with laundry round out the main level. The second floor features 3 bedrooms, while the third level adds an additional office and 3 more bedrooms, ideal for teens, guests, or hobbies. The finished basement adds two more bedrooms and a flexible recreation space currently set up as a home gym. Bonus! A detached garage includes a fully independent 2-bedroom apartment above, perfect for extended family, visitors, or a rental income opportunity. Outside, enjoy summers by the above-ground pool, plenty of green space, and mature trees offering privacy and tranquility. Located in the charming village of Metcalfe, this property offers small-town charm with access to local shops, parks, schools, and recreation. Enjoy easy access to nearby Greely, Russell, and a smooth commute to Ottawa. This is more than a home, its a lifestyle. Dont miss your chance to own this versatile and expansive property! (id:28469)
Exit Realty Matrix
19 Forestglade Crescent
Ottawa, Ontario
Beautifully renovated from top to bottom, this 4-bedroom, 4-bathroom home in Hunt Club Park is move-in ready and designed for modern living. Bright, open living and dining areas lead seamlessly into the updated kitchen (2020) with stainless steel appliances, flowing naturally into the inviting family room with a wood-burning fireplace. Patio doors open to your private outdoor retreat showcasing an in-ground pool (new heater, liner & pump 2021), a stylish gazebo (2022), plus multiple seating areas, all framed by mature landscaping for maximum privacy. Upstairs, discover four spacious bedrooms, including a large primary bedroom with a walk-in closet and stunning ensuite which comes equipped with heated floors (2023). A second bath was renovated in 2025, bringing fresh modern comfort. The finished lower level extends your living space with a versatile recreational room, a full separate gym area, a den currently used as a 5th bedroom, a full bathroom, along with updated flooring (2020).Major updates provide peace of mind: roof (2015), all new energy-efficient windows & doors (2021), high-efficiency furnace with central AC (2018) and a 220-amp breaker panel. Exterior improvements include a new front and side walkways and repaved driveway (2024). Insulation was professionally inspected in 2024 and exceeds current standards. Set on a quiet crescent close to schools, parks, shopping, and transit, this home blends thoughtful upgrades, modern finishes, and an enviable lifestyle in one exceptional package. (id:28469)
The Agency Ottawa
32 Kyle Avenue
Ottawa, Ontario
Welcome to this Magazine-Worthy Home in the Heart of Stittsville! Proudly positioned on a premium corner lot, this 4+1 bedroom, 4 bathroom residence has exceptional curb appeal and an expansive front yard perfect for outdoor enjoyment. This home offers over-the-top comfort, functionality, and luxurious upgrades throughout. From the moment you walk in, you'll fall in love with the bright and airy main floor, featuring a sun-soaked living room that flows effortlessly into the formal dining area ideal for hosting family and friends. The chef-inspired kitchen is a true showpiece, fully renovated in 2021 with quartz countertops, a waterfall island with built-in wine fridge, custom cabinetry, built-in refrigerator, 6-burner gas stove, and premium stainless steel appliances. Just off the kitchen, step down into the cozy sunken family room with a beautiful wood-burning fireplace set against a stone feature wall the perfect spot to unwind. Also on the main floor: a convenient 2-piece powder room and a main floor laundry room for everyday ease. Upstairs, you'll find a versatile loft/den that can easily serve as a 5th bedroom, home gym, office, or playroom the choice is yours! The primary retreat offers a luxurious ensuite with a large glass shower and stylish vanity. Three additional spacious bedrooms are complemented by a modern 4-piece main bath. The fully finished lower level is made for entertaining and relaxation, featuring an expansive recreation room, a gas fireplace, wet bar with wine fridge, a dedicated home gym, potential home office space, and a 3-piece bathroom with standing shower. Step outside to your private backyard oasis complete with a stone patio, inground pool, and PVC fencing (2022) for peace of mind and privacy. Stylish, spacious, and absolutely turnkey this is the one you've been waiting for. Book your private tour today! (id:28469)
Trinitystone Realty Inc.
903j Elmsmere Road
Ottawa, Ontario
903J Elmsmere Rd is a lovely refurbished move-in ready end unit town home, with no rear neighbours. On the main level you will find a large coat closet, powder room, a spacious kitchen with a large bay window letting in lots of natural light and a convenient pass through to the dining room and large living room with a door to the yard. The fenced back yard is accessed from the living room and beyond the yard is a beautiful park like area to enjoy. Upstairs you will find 3 spacious bedrooms, with wall-to-wall closets in the primary bedroom, and a renovated main bathroom. On the lower level is a large L-shaped rec room and laundry/storage area with lots of shelving. Updates this year in this 3 bedroom home include: newly painted throughout; new vinyl laminate flooring on the main and lower levels; refinished parquet flooring on the upper level; updated main bathroom and powder room; new kitchen counter top, sink, faucets and hood fan. The A/C unit was installed in 2020 and the double oven of the stove has not been used! Condo fees include: water, gas, hydro, snow removal, building maintenance (roof, windows etc.), HVAC maintenance (except A/C), common area maintenance including the swimming pool, garbage removal, building insurance. One can park temporarily in front of the unit to unload groceries then park just up the road where you can view your car from the kitchen. Another feature is mail delivery is to the unit. This home, in the sought after area of Beacon Hill South, is close to shopping, transit, schools and recreation facilities. Do not hesitate to book a viewing! (id:28469)
Royal LePage Performance Realty
318 Everglade Way E
Ottawa, Ontario
Resort-Style Walkout Living in Bridlewood. Tucked in a quiet, family-friendly area in Bridlewood just steps from parks, tennis courts, recreation, walking trails, & shopping, this exceptional Glenview Legacy Quinn model reimagined offers over 3,800sqft of luxurious living & a resort-style backyard you'll never want to leave. Thoughtfully designed with a full-size residential elevator, widened doorways, & barrier-free access on every level, this home is ideal for multi-generational living or accessibility needs. Inside, you'll find 9-ft ceilings & 8-ft doors on both the main & second floors, creating a bright, open feel throughout. The chef's kitchen is the heart of the homefeaturing a gas range, premium finishes, & a built-in coffee station with a dedicated water line. The upper level offers two oversized primary-style bedrooms, each with its own ensuite. The main primary includes a 5-piece spa bathroom & double walk-in closets, while bedroom two features its own private ensuite & walk-in closet & spacious third bedroom with walk-in closet, 2nd floor laundry, & large linen closet complete the 2nd floor. A fully finished walkout basement opens directly into your private backyard oasisFeaturing: Heated saltwater in-ground pool, Hot tub tucked under a pergola-covered upper deck. Tiki hut, firepit lounge, & stamped concrete patios. Spiral staircase & custom concrete stairs from the front yard to the backyard. Artificial turf for low-maintenance beauty. Direct gas lines for BBQ & fire features, no propane needed. Additional features include: Potential for 1-2 additional bedrooms in the lower level. Smart irrigation system maintaining vibrant front gardens & flower beds. Elegant interlock pathways & professionally edged landscaping. Wheelchair-accessible layout across all levels. This is more than a home, it's a lifestyle. Homes of this caliber, with such thoughtful upgrades & resort-style amenities, are rarely available in Bridlewood. Check out the attached video! (id:28469)
Royal LePage Integrity Realty
3 East Healey Avenue
Ottawa, Ontario
Set on nearly an acre of manicured grounds, 3 East Healey Avenue blends timeless architecture with modern upgrades, offering a lifestyle of ease and refinement just minutes from everyday conveniences. Stately stucco-clad dormers & rich brown brick façade anchors the home with a sense of permanence & strength.The backyard is designed for living well in every season. A sparkling inground pool, updated with a new liner &pump (2021)is the centerpiece of the outdoor retreat. Updated in 2024 the screened porch extends living space, ideal to take in the changing seasons & the composite deck for outdoor gatherings.Inside, the floor plan balances formality with function. The welcoming foyer with dual walk-in closets opens to the formal living & dining rooms both enhanced by large bay windows overlooking the front gardens. At the heart of the home, the kitchen with refreshed cabinetry, backsplash & open shelving flows into the family room, where a gas fireplace provides warmth & focus. Pot lights & updated fixtures lend a modern edge while maintaining a comfortable, inviting atmosphere. Everyday practicality with a main-floor laundry (laundry chute from the 2nd floor) full bath & side foyer providing direct access to the fenced dog run, extended height garage (with EV) & secondary stairwell leading to the lower level.The second floor continues with recent updates: new carpeting, lighting, & soft neutral paint. The primary suite offers a walk-in closet, ensuite and a flexible den/bed adjoins the suite-ideal for a nursery or home office. 3 additional bedrooms share the updated bathroom with heated floors.The lower level offers dedicated workshop, gym, cold cellar & cozy rec room makes the perfect spot for movie nights, plus generous storage space. Close to top-rated schools, easy access to major routes &within walking distance to coffee shops, the Stittsville library, & local amenities, this is an uncompromising opportunity in one of Stittsville's most established enclaves. (id:28469)
Marilyn Wilson Dream Properties Inc.
2102 - 505 St Laurent Boulevard
Ottawa, Ontario
The Highlands Spacious, Affordable, and Family-Friendly Condo with Stunning Views! Welcome to The Highlands, a pet and family-friendly condominium complex offering an exceptional lifestyle with numerous amenities and a prime location near shopping, schools, services, and downtown! This large, updated unit on the 21st floor boasts panoramic cityscape views and an abundance of natural light. Step into the spacious foyer featuring two built-in closets, ample storage space, and access to a convenient in-suite pantry/storage room. Enjoy the bright and airy living room with hardwood flooring, custom built-in shelving, and a full wall of windows and patio doors that lead to a huge, covered west-facing balcony perfect for sunset views and entertaining. The open-concept dining area connects seamlessly to the updated kitchen, which includes: A cozy breakfast nook, Built-in buffet and hutch, additional corner storage unit, a French door separates the living areas from the bedrooms for added privacy and quiet. Down the hall, you'll find: a main bathroom with a walk-in shower, a large primary bedroom with custom built-in closets and a private 2-piece ensuite, two additional generously sized bedrooms, each with hardwood floors and built-ins. Complex Amenities: Fitness centre, workshop, party/gathering room, pool & ping pong tables, library, sauna, indoor parking, outdoor swimming pool with surrounding pond and walking paths, tennis courts and beautifully landscaped grounds. This condo offers unbeatable value with space, style, and comfort in a well-maintained and vibrant community. Don't miss this opportunity to own a fantastic home in The Highlands! (id:28469)
Century 21 Shield Realty Ltd.
2896 Front Road
East Hawkesbury, Ontario
Looking for a move in ready, affordable family home? This well maintained home sits on a beautiful, mature .8 of an acre country lot. A welcoming living room with lots of natural light. Well designed kitchen with ample cabinets, counter space and peninsula. An adjacent dining are with patio doors that give access to a covered back deck, a screened in sitting area, above ground pool and stunning backyard. The large primary bedroom features a relaxing 3 piece ensuite bath complete with soaking tub. A second bedroom and a full bath combined with laundry area complete the main floor. A partially finished basement with plenty of space for a family room, home gym, office space and a practical 3rd bedroom. Attached garage with inside entry, plenty of parking, auxiliary wood stove heat and wall unit air conditioning. A must see! Call for a private tour. (id:28469)
Exit Realty Matrix
2418 Rideau Road
Ottawa, Ontario
Step into this stunning, completely renovated home just minutes from the new Hard Rock Casino (2025). Nestled on a large, flat lot with no rear neighbours, this property offers space for family living or multi-generational potential. The heart of the home is its custom-designed kitchen, featuring premium Bosch stainless steel appliances, a 12-foot quartz island with seating, a nearly 6-foot gallery sink, and three ovens perfect for entertaining or culinary enthusiasts. The pantry boasts floor to ceiling custom cabinetry with plenty of storage room. With sleek quartz counters and stunning cabinetry, every detail of this kitchen has been thoughtfully crafted. The open-concept main floor seamlessly combines the kitchen, dining, and living areas, all highlighted by warm hardwood floors. A spacious family room showcases a striking stone feature wall and a built-in gas fireplace, providing a cozy space for gatherings. This 5-bedroom home is thoughtfully designed for modern living, with 3 bedrooms on the upper level and 2 on the lower level. A well-placed laundry area is conveniently located midway between the bedrooms for added convenience.The fully finished basement features durable laminate flooring, making it ideal for extended family or guests. Outdoor living is equally impressive, with a 40-foot deck overlooking a sparkling above-ground pool, a perfect retreat for summer fun. The large yard provides endless possibilities for recreation, gardening, or relaxation. Additional features include an oversized 2-car garage with entry to the home and a Generac generator for peace of mind during power outages. The area also features 2 new French schools. Don't miss the opportunity to own this exceptional property where modern style, comfort, and practicality come together. Located just minutes from amenities, yet surrounded by serene landscapes, 2418 Rideau Rd is more than a house, its your next home. Schedule your private tour today! (id:28469)
Exit Realty Matrix
634 Fraser Avenue
Cornwall, Ontario
634 Fraser Avenue, tucked into Cornwall's Upper East End, in a neighborhood with perks! This 3+1bedroom, 1 &1/2 bath home is just steps away from Reg Campbell Park. With green space, a playground, public pool and 2 baseball diamonds! Inside the kitchen, bathrooms, and basement have all been updated, so there's nothing holding you back. Downstairs, a rec room with a fireplace brings the cozy vibes, and there's a half bath/laundry combo that adds everyday function. Out back, the fully fenced yard with in-ground pool and mature landscaping gives you the perfect spot to unwind or entertain. With natural gas heating, central A/C, and plenty of room for the whole family, this home blends comfort, style, and location in this great neighborhood. (id:28469)
RE/MAX Affiliates Marquis Ltd.
656 Kitley 3 Line
Elizabethtown-Kitley, Ontario
A MODERN-VINTAGE GEM IN JASPER! Discover timeless charm and flexible living in this beautifully updated 3+2 bed, 2.5 bath home on a tree-lined 1-acre country lot with NO REAR OR FRONT NEIGHBOURS. Step inside to sun-drenched rooms, soft neutral tones, and a welcoming layout perfect for cozy nights or elegant gatherings. The main floor features a bright open living space, a spacious eat-in kitchen, and 3 generous bedrooms including a tranquil PRIMARY SUITE WITH ENSUITE. The fully finished lower level is ready for anything IN-LAW SUITE, guest retreat, home office with 2 more bedrooms, a huge rec room, cozy office with WOODSTOVE, full bathroom, and laundry. Step outside to your backyard OASIS: a park-like setting with a deck, HOT TUB, galvanized-steel POOL, fire pit, and a forested area offering total privacy. With too many upgrades to list, tons of parking, and SPACE TO GROW, this home is perfect for MULTIGENERATIONAL families or anyone craving peace, space, and possibility. Minutes to Smiths Falls, Brockville, and Hwy 401. country charm, modern comfort, and total serenity all in one. The ONE you've been waiting for - Flexible closing available. Room measurements taken with electronic device. (id:28469)
Lpt Realty
1356 Lochiel Street
Cornwall, Ontario
Welcome to this beautifully maintained family home, located in one of the area's most sought-after neighbourhoods. Set on a rare double-sized lot, this property offers exceptional space, comfort, and versatility both inside and out.The updated kitchen is designed with both style and functionality in mind, featuring quality cabinetry, generous counter space, and a smart layout that makes everyday living effortless. Cathedral ceilings in the dining room create a spacious, airy atmosphere that makes every dining experience feel special. On the main floor, you'll also find a spacious primary bedroom with a full ensuite, a convenient laundry room, and one of two cozy wood-burning fireplaces. Upstairs, there are three generously sized bedrooms, two full bathrooms, and versatile bonus rooms, perfect for home offices, study spaces, or playrooms. The finished basement includes a separate entry to the outdoors, adding flexibility for guests, extended family, or future rental potential. With five bathrooms throughout, there's plenty of room for the entire family. Step outside to your private backyard oasis, complete with a fully fenced yard and in-ground pool, perfect for summer fun. A double heated attached garage adds year-round convenience to this exceptional home. Homes like this don't come along often, spacious, well cared for, and set on a rare double lot. Don't miss your chance! (id:28469)
RE/MAX Affiliates Marquis Ltd.
68 Hewitt Court
Ottawa, Ontario
Situated in one of Kanata's most popular family areas Katimavik, featuring walking paths, parks, rec facilities, mature trees and well built residences. This home is in keeping with the quality and craftsmanship common to this neighbourhood. If you enjoy cycling you will appreciate the super close bike path that connects to many others throughout our city. A short walk to Hewitt Park well known as a charming recreational space that features well-maintained play structures that cater to different age groups, including toddlers and school-aged children. The park also offers an excellent combination of open spaces and shaded areas, making it an inviting spot for families looking to enjoy picnics or outdoor activities with their children. The warm, welcoming entrance sets the tone, offering plenty of space to greet guests. Inside, gleaming hardwood floors, pot lights, and large windows fill the home with natural light. A cozy family room with a gas fireplace invites you to relax with a good book or favourite beverage. The kitchen is a true highlight, offering an abundance of cupboards, yards of counter space, and modern stainless-steel appliances, it flows naturally into the dining area, ideal for formal or informal entertaining 2 or 12. All bathrooms glisten and gleam, reflecting the meticulous care given to this home. Upstairs, the thoughtful layout continues with a dedicated 2nd floor office that offers a quiet spot to work from home or manage daily tasks without disruption.The primary bedroom is your own private getaway with a spa-inspired ensuite featuring heated floors, a dedicated getting-ready space, and a walk-in closet that offers both space and style. Basement is fully finished, bright and open, possibilities are endless! Step outside to a backyard oasis, huge covered deck, saltwater pool, fully fenced - ideal for both kids & pets to play.Protect your cars finish in the totally enclosed garage. (id:28469)
RE/MAX Hallmark Realty Group
338 Liard Street
Ottawa, Ontario
Welcome to one of Stittsville's great family neighbourhoods! This beautifully maintained home offers a spacious and versatile layout perfect for modern living. The inviting foyer opens to a large living/dining room combination, currently enjoyed as a double living room, featuring a natural gas fireplace and a bright bay window with sitting ledge. The expansive eat-in kitchen boasts granite countertops, ample cabinetry, and a second bay window overlooking the stunning backyard and pool. A cozy family room (currently used as a dining room) includes a wood-burning fireplace, while a convenient main floor laundry/mudroom with custom built-in cabinetry provides access to the two-car garage. A convenient powder room completes the main level. Upstairs, the circular staircase leads to a generous primary suite with a full wall of closet space, two large windows, and a private ensuite with makeup vanity, soaker tub, shower, and linen closet. Two additional good-sized bedrooms, another full bath, and an extra linen closet provide plenty of storage and comfort for the whole family. The exterior is equally impressive with extensive landscaping, an interlock walkway and driveway, and a fully fenced backyard (wrought iron) showcasing a spectacular 41 x 20 pool with slide and diving board, pool shed, new decking, and irrigation system. Upgraded insulation adds energy efficiency to this well-cared-for property. This home is a true gem in a sought-after family-friendly communityperfect for entertaining and everyday living. Available Immediately! 24 hours irrevocable on all offers. Recent Updates - Roof (2022), Furnace (2014) serviced annually with one year remaining on P&L Warranty, A/C (2022), entire home painted 2025, triple glazed windows (2023) new blinds (2024), Insulation removed and new insulation installed to R50 (2023) (id:28469)
Coldwell Banker First Ottawa Realty
233 Strathburn Street
Mississippi Mills, Ontario
Century estate on the Mississippi River. One of Almonte's most iconic enchanting waterfront estates circa 1850s. This century home is nestled on 3.4 acres of professionally landscaped English country gardens, w over 400 feet of spectacular river frontage. This rare property offers the unique luxury of two homes in one, totalling 7 bedrooms and 6 bathrooms, all set in an idyllic and historic location.The main residence is steeped in timeless elegance, the main home showcases classic stone architecture w/ a charming carriage house appeal. Inside rich character details abound from exposed wooden beams a brickwork to French doors & panoramic windows. 3 spacious bedrooms, including 2 principal suites w/ensuites, 3 full bathrooms & powder rm. Grand living room w/ wood-burning fireplace & stunning views of the grounds. Bright sunroom overlooking the river, gardens & heated saltwater pool. Chef-inspired country kitchen w/ granite counters, top-tier appliances, exposed brick, rustic beams. Formal dining room & a second living space w/ sweeping views. Sun-filled solarium & private office/den. Ground-level bedroom & full bathroom for added convenience. In the Annexe you will find a fully self-contained second residence, ideal for multi-generational living, guests, or rental income. 4 bedrooms, 2 full bathrooms & generous living /dining spaces. Complete privacy & flexibility w/ its own entrance. Truly an outdoor paradise: private riverfront, beautiful grounds, saltwater pool. Host unforgettable gatherings in the sprawling gardens, frequently featured on exclusive garden tours! Located a short stroll from Almonte's boutiques, restaurants & heritage landmarks, this estate offers the perfect blend of rural tranquility & village charm. With potential to sever 2 additional waterfront lots, this is not only a dream home but also an investment opportunity. Whether you envision a luxury Airbnb, event venue, or multi-generational retreat, the possibilities are endless. 24 hrs on offers. (id:28469)
Engel & Volkers Ottawa
78 Friendly Crescent
Ottawa, Ontario
Wonderful home on a quiet street in Stittsville. This home offers outdoor fun and indoor convenience. The spacious open concept kitchen and family room has a gas fireplace and hardwood flooring. The kitchen is open and offers loads of cabinetry, pantry storage and wine rack. The breakfast bar/prep area is stunning. The dining area open and elegant to entertain family and friends on those special occasions. The second level offers 3 bedrooms - Primary bedroom offers hardwood flooring, a large ensuite, with walk in closet. The two secondary bedrooms are spacious and conveniently located. The finished basement has an office/bedroom, recreation area for a TV, exercise space, and plenty of storage. The outdoor area includes a salt water pool, hot tub, patio and extra seating space. This area awaits to be enjoyed! Arrange your appointment today! (id:28469)
Royal LePage Team Realty
35 Crantham Crescent
Ottawa, Ontario
Welcome to this stunning 5 bedroom Monarch Folkstone model on one of the most sought-after streets in Crossing Bridge Estates. Situated on a beautifully landscaped and private lot with mature trees, this nearly 3000 sq ft home offers elegance, comfort, and exceptional space for family living and entertaining. Enjoy rich cross-cut red oak hardwood flooring throughout the main and second floors, with crown moulding and wainscoting adding timeless charm. The main floor features a sunken family room with gas fireplace, a bright home office, formal and casual dining areas, and a spacious gourmet kitchen with hi-end stainless steel appliances, granite island, and an abundance of counter space. Upstairs, you'll find five generous bedrooms, including the massive primary suite with vaulted ceilings, walk-in closet, and a luxurious 4-piece spa ensuite. The updated full bath and convenient second-floor laundry complete this level. The fully finished basement offers a rec room/playroom, office/study and potential for a sixth bedroom. Outside, relax on the wide front porch or host summer gatherings in the oasis rear yard with expansive interlock patio surrounding the gorgeous inground pool. Close your eyes, take a deep breath and imagine relaxing to the calming sound of the waterfall. The custom storage shed, trampoline and mature landscaping including inground sprinkler system cap off this peaceful retreat. The double-car garage and interlock walkways add the perfect finishing touches to this exceptional property. The amenities of Stittsville are at your fingertips. It's just a 2 minute walk to A. Lorne Cassidy P.S. and local parks, or make the two-minute drive to the local shopping area. For commuters, access to the 417 is just a 6 minute drive away. Don't miss this family-friendly gem; book a showing today! Updates: 2015 - 50 yr shingles and AC, 2019 Ensuite bath, 2022 HWT, 2023 new furnace. (id:28469)
RE/MAX Affiliates Results Realty Inc.

