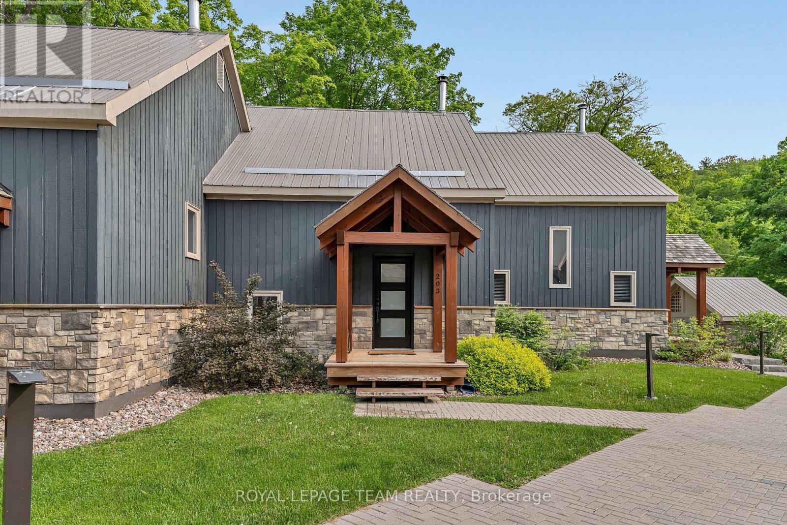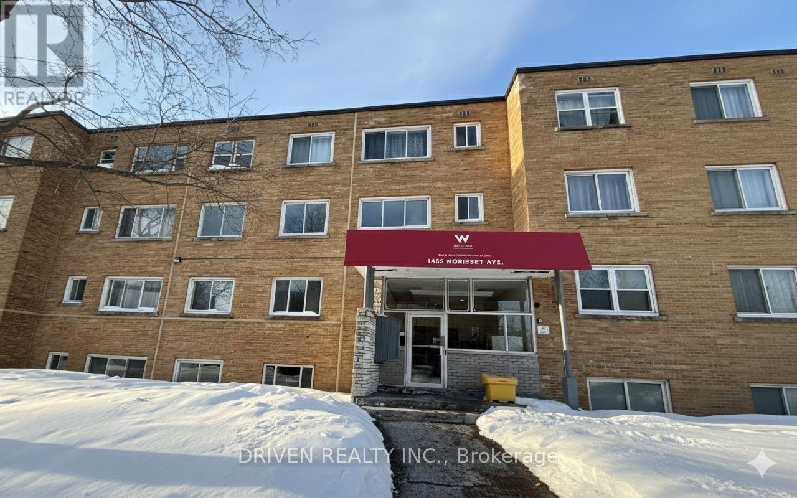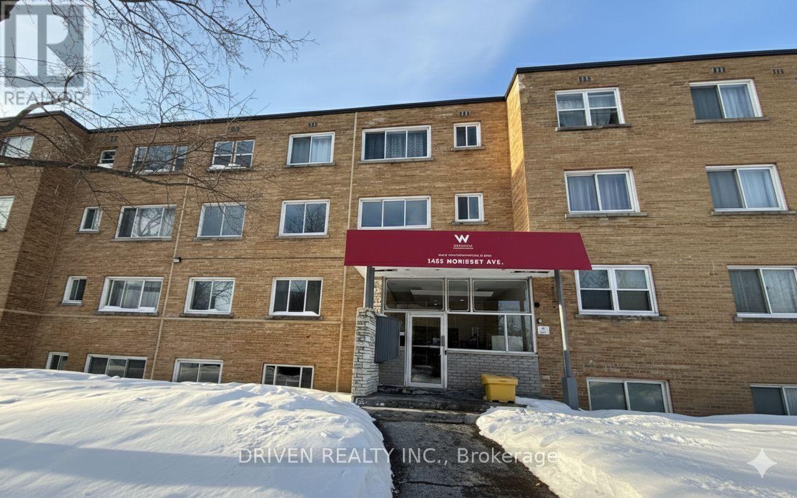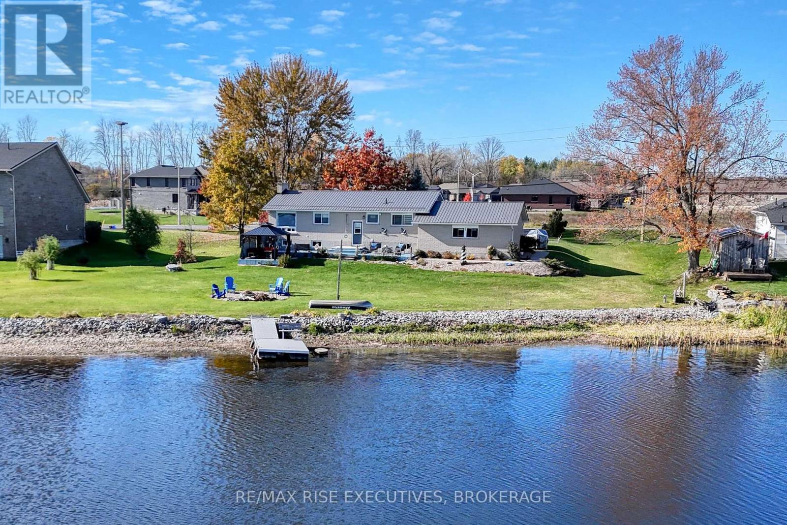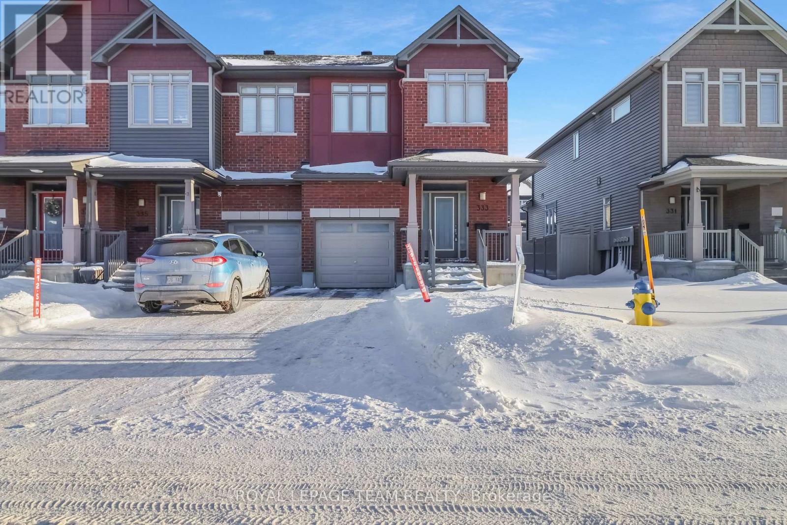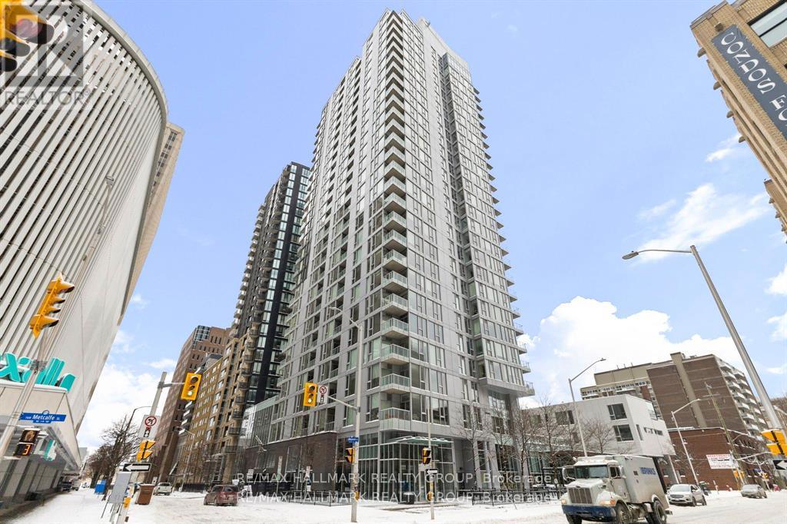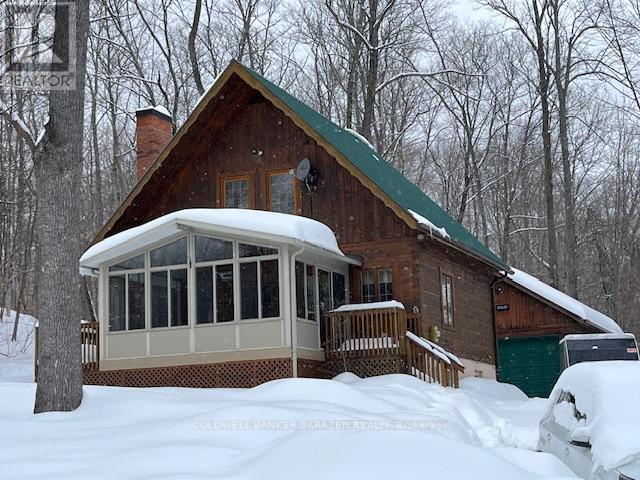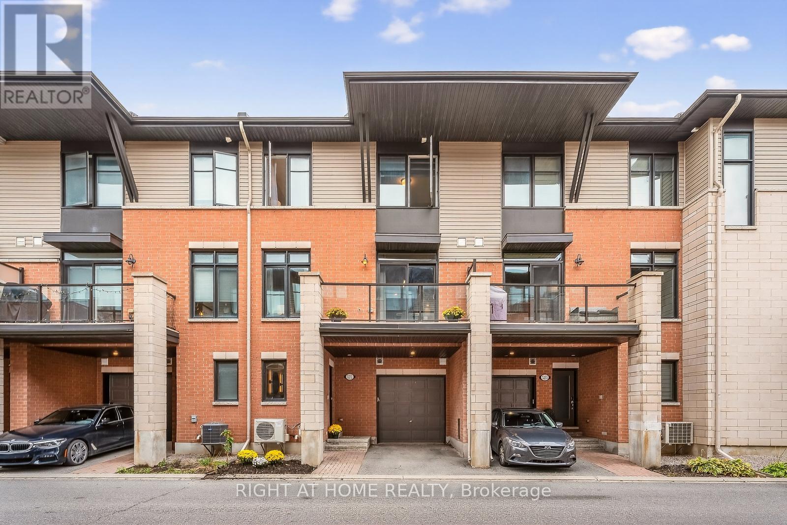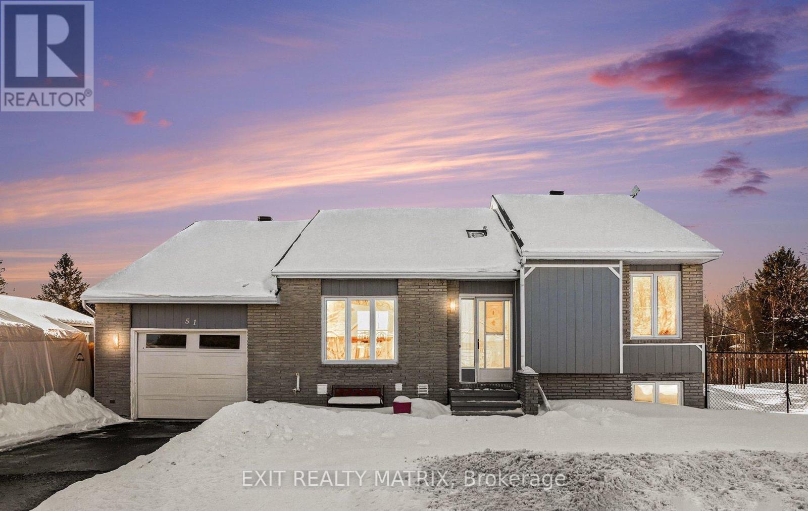203 - 65 Mary Joanne Drive
Greater Madawaska, Ontario
Beautiful 2 bedroom, 2 bathroom mountainside townhome in Calabogie! Great location, surrounded by nature, ski hill, lake, and trails! Ski-in/ski-out access to Calabogie Peaks. Steps to Manitou Mountain - Calabogie Peaks Trailhead and short walks to Calabogie Peaks Hotel and Calabogie Lake. Home features: large wood galley kitchen with granite countertops and stainless steel appliances, open concept living and dining room with wood burning fireplace and patio doors to deck, 5 piece bathroom with dual vanities, convenient second floor laundry, high ceilings in foyer, ample windows flooding space in natural light, and covered front porch with stunning lake and mountain views. Enjoy an active outdoor lifestyle (ski, hike, climb, swim, golf) in this spectacular 4 season paradise! Exciting opportunity to own a stunning primary residence, vacation home, or rental! (id:28469)
Royal LePage Team Realty
#04 - 1455 Morisset Avenue
Ottawa, Ontario
Showing This Saturday at 11:00 AM | This well-maintained bachelor lower-level apartment delivers simple, hassle-free living in a space that's easy to enjoy and easy to maintain. Designed for comfort and everyday practicality, it's a smart choice for those who want stress-free living without compromise.The building is both pet-friendly and smoke-friendly, offering rare flexibility. Ideally located near public transit, grocery stores, shopping, and everyday essentials, everything you need is just minutes away.Perfect for students or professionals seeking value, convenience, and a location that works.Book your showing today-this one won't last. (id:28469)
Driven Realty Inc.
#06 - 1455 Morisset Avenue
Ottawa, Ontario
Showings This Saturday at 11:00 AM | Modern Bachelor Living in a Convenient Location. Step into a clean, contemporary bachelor lower-level apartment that makes everyday living effortless. The space is well maintained and outfitted with sleek stainless steel appliances, creating a modern look that feels fresh, functional, and easy to maintain. Perfectly sized for comfortable living without wasted space.Utilities are extra, giving you control over your monthly costs. The building is both pet-friendly and smoke-friendly, offering flexibility that's hard to find. Located in a highly convenient area close to public transit, grocery stores, shopping, and everyday essentials, everything you need is right at your doorstep.Whether you're a student or a professional, this is smart, stylish living in a location that works for your lifestyle.Book your showing today - spaces like this move fast! (id:28469)
Driven Realty Inc.
1007 - 1195 Richmond Road
Ottawa, Ontario
Welcome to The Halcyon-where style, convenience, and comfort come together just steps from Westboro. This beautifully updated two-bedroom, one-and-a-half-bath condo offers bright, open-concept living with tasteful renovations throughout. The modern kitchen features clean lines and updated finishes, while new flooring flows seamlessly into the airy main living space. Dramatic stretch-fabric ceilings add an architectural touch and elevate the sense of openness. Enjoy a private balcony with city views, two generous bedrooms including a handy ensuite powder room, in-suite laundry, a full bath, an oversized in-unit storage room, and central air conditioning for year-round comfort. Set in an unbeatable location, you're minutes to the upcoming LRT station, Westboro's shops and cafés, and kilometres of scenic walking and cycling paths-ideal for commuters and outdoor enthusiasts alike. The Halcyon offers an exceptional array of amenities: an outdoor pool with lounge areas, BBQ stations, sauna, fitness centre, car wash bay, bike storage, workshop, party room with full kitchen, library/lounge, meeting room, guest suite, and commercial laundry for bulky items. Condo fees conveniently include heat, hydro, and water, ensuring predictable monthly expenses and a worry-free lifestyle.Underground parking and a storage locker complete this well-rounded, move-in-ready home-perfect for anyone seeking modern living in a welcoming and connected community. (id:28469)
Engel & Volkers Ottawa
00 Wilson Road
Montague, Ontario
Spanning more than 200 acres, this expansive property offers endless opportunities for outdoor recreation and premier hunting experiences. Fronting 2 unopened township roads for easy access from Roger Steven's Drive and McGibbon Road. Please do not enter the property without your agent present. (id:28469)
Century 21 Synergy Realty Inc.
4512 Kelly Farm Drive
Ottawa, Ontario
Welcome to this stunning Richcraft Baldwin, perfectly positioned on a premium lot adjacent to a walking path in the sought-after community of Findlay Creek. Featuring high-end upgrades and an open, light-filled layout, this home blends comfort, style, and function seamlessly. Offering 4 bedrooms, a loft, and a finished basement, its ideal for modern family living. Step inside to discover 9-ft ceilings on the main floor, wide plank engineered hardwood, and upgraded lighting throughout including LED spotlights, extra kitchen and living area lighting, and striking fixtures. The chefs kitchen is a showpiece, boasting extended cabinetry, a full-slab backsplash, quartz counters, stainless steel appliances, an upgraded sink, a built-in pantry, and an extended island. The spacious great room with a gas fireplace and separate dining area provides the perfect setting for entertaining, complemented by a versatile space with custom cabinetry that can be used as a home office, secondary living room, or designated dining room. The main floor also features a mudroom off the garage entrance. Seamless wooden spindles lead to the upper level, where you'll find custom blinds, a versatile loft, and a large laundry room. The primary suite offers a walk-in closet with custom shelving and a spa-like 5-piece ensuite with premium tile, upgraded sinks, toilets, and more. A secondary bedroom also includes its own walk-in closet with custom built-in shelving. The finished basement is bright and spacious, featuring multi-colour smart lights and a three-piece bathroom. Outdoors, enjoy the fully fenced, generously sized backyard. This home is loaded with thoughtful, designer-inspired upgrades and is steps from parks, schools, shopping, and trails. Move-in ready and waiting for you book your private showing today! (id:28469)
Right At Home Realty
470 Dundas Street W
Greater Napanee, Ontario
Experience exceptional waterfront living on the beautiful Napanee River, offering panoramic views, calm waters, and a rare flat, gently sloping property leading right to the shoreline. Enjoy the peace and privacy of riverfront life while still being within town limits and on full municipal services-including natural gas, a rare feature for waterfront properties. Step inside to an inviting open-concept layout designed to maximize water views. The spacious living and dining area flows openly to the outdoors, creating a seamless connection to nature. Floor-to-ceiling windows frame the river, and a cozy gas fireplace adds warmth and ambiance. This home features 2 bedrooms on the main level and 2 additional bedrooms in the lower level, offering excellent in-law suite potential with a private walk-down entry from the garage. The attached two-car garage provides convenience and ample storage. Outside, a large two-tier deck with a covered gazebo offers the perfect setting for relaxing, entertaining, or dining while overlooking the water-a true extension of your living space, morning through evening. (id:28469)
RE/MAX Rise Executives
333 Tulum Crescent
Ottawa, Ontario
Located in the highly desirable Trailwest community of South Kanata, this sun-filled 4 bedroom, 3.5 bathroom end-unit townhouse offers the perfect balance of style, space, and convenience. Set on an extra-wide lot, the home boasts a carpet-free design, soaring 9-ft ceilings, elegant hardwood floors, and oversized windows that fill every level with natural light. The modern kitchen features granite countertops, a center island, stainless steel appliances, and abundant cabinetry, opening seamlessly to bright and spacious living and dining areas perfect for entertaining or everyday family living. A convenient powder room, mudroom with laundry, and a hardwood spiral staircase complete the main level. Upstairs, discover four generous bedrooms, including a primary retreat with a walk-in closet and private ensuite, along with a second full bathroom. The fully finished basement adds even more living space with a large recreation room, full bath, and generous storage, ideal for a home office, gym, or family gatherings. Freshly painted in 2025 and move-in ready, this home is ideally located just steps from schools, parks, shopping, and public transit. (id:28469)
Royal LePage Team Realty
408 - 179 Metcalfe Street
Ottawa, Ontario
Enjoy downtown living at its finest in this lovely 1-bedroom apartment in the heart of Centretown. Located in the sought-after Tribeca West complex, this well-appointed unit features modern laminate flooring and a full kitchen complete with stainless steel fridge, stove, dishwasher, and hood fan. The granite countertop with single undermount sink adds both style and functionality. The spacious bedroom easily accommodates a queen or king-sized bed and offers a full double closet for ample storage. The bathroom is beautifully finished with tile, a tub/shower combination, and a vanity with granite counter and undermount sink. Step out onto your private balcony overlooking the quiet courtyard greenspace - perfect for morning coffee or relaxing with a book. This unit also includes indoor parking and a storage locker for added convenience. Long-term tenant preferred. (id:28469)
RE/MAX Hallmark Realty Group
57 Viewmount Drive
Greater Madawaska, Ontario
Do you enjoy numerous outdoor activities year round? Romantic and practical well maintained, this charming Alpine style log home can be your first home, your get-away from your hectic city life, retirement oasis or a reliable income property. Deeded access to Calabogie Lake, with a private laneway and boat launch, canoeing, fishing, downhill/cross-country skiing, abundant mountain hiking trails, snowmobiling/ATV opportunities, golf courses, all within minutes makes for a healthy lifestyle approximately one hour from the booming city of Ottawa. The beautifully appointed open concept living/dining room welcomes you, sit around the appealing stone fireplace, lounge in the sun drenched solarium (or bird watching haven) overlooking the ski hill, a well equipped kitchen and two piece bath/laundry complete the main floor. The second floor has three bedrooms, generous four piece bathroom with ample storage. Lower level features a spacious family room with wood stove, games area, utility room with loads of storage. This handsome chalet style home is tastefully appointed including all kitchen appliances, window coverings & bbq. There is an oversized detached garage with electricity, work bench, perfect for ATV/snowmobile storage. The paved driveway makes for simple access for you and guests. The options for outdoor fun and adventure are limited only by your energy and exploration. Come, see, then celebrate with family and friends your escape to this wonderous area. Arrange your showing now! (id:28469)
Coldwell Banker Sarazen Realty
521 Chaperal Private N
Ottawa, Ontario
Welcome to this beautiful home tucked away in the quiet enclave of Chaperal Private, ideally located next to the Orleans Health Hub. The ground floor features a spacious foyer, a bright den - perfect for a home office - and direct access to the garage.Upstairs, the open-concept second level is ideal for entertaining, offering a modern kitchen, dining area, and living room filled with natural light. A convenient powder room and a balcony with a natural gas hookup for your BBQ complete this level. The kitchen offers a walk-in pantry, ample cabinet space, a stylish tile backsplash, and stainless-steel appliances and luxurious granite counter tops. On the third floor, you'll find two generously sized bedrooms, including a primary suite with a walk-in closet and a 4-piece ensuite. An additional 4-piece bathroom, a conveniently located laundry area, and a large linen closet complete this floor.The unfinished basement provides excellent potential for future customization or additional storage. Located within walking distance of parks and just minutes from schools, public transit, shopping, and restaurants - this home offers the perfect blend of comfort, style, and convenience!Current Monthly Association Fee for road, sidewalk, and snow maintenance is $102.12/month. All offer to be presented at 5:00pm on Monday February 16th (id:28469)
Real Broker Ontario Ltd.
51 Marcel Street E
Russell, Ontario
*OPEN HOUSE SUNDAY FEBRUARY 15TH 2-4PM* Discover this stunning, sun-drenched bungalow in the heart of a quiet, family-friendly Embrun neighbourhood, where modern updates meet effortless charm. The main level welcomes you with soaring vaulted ceilings and an abundance of natural light that highlights the beautifully renovated kitchen and bathroom, along with two spacious bedrooms designed for comfort. The living space extends into a fully finished basement featuring a massive play area, a cozy second living room, a third large bedroom, a full washroom, and an expansive storage room to meet all your needs. Outside, you'll find a spacious fenced yard perfect for kids, pets, or summer hosting, along with the convenience of an attached garage and large detached storage shed for all of your tools and creative hobbies. Perfectly situated just two minutes from the local park and around the corner from Rivière Castor Public Elementary School, this home is within easy walking distance to all essential amenities and has benefited from several key updates in recent years. This move-in-ready gem is an incredible opportunity-do not miss out, book your showing today! (id:28469)
Exit Realty Matrix

