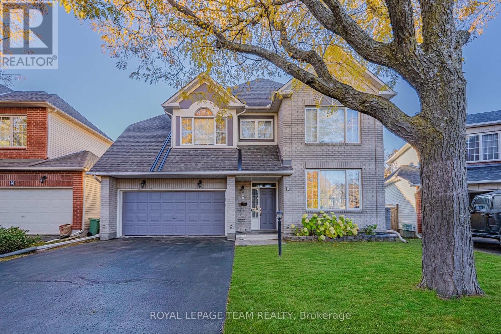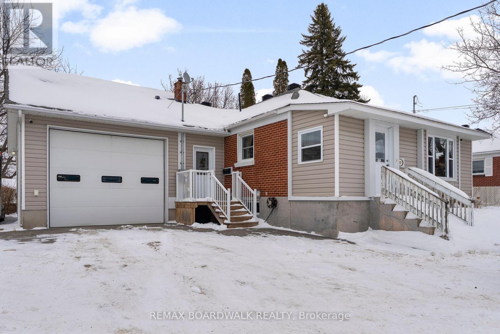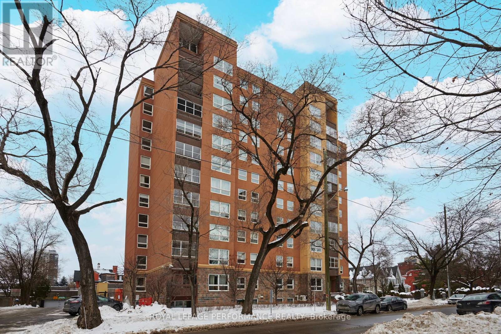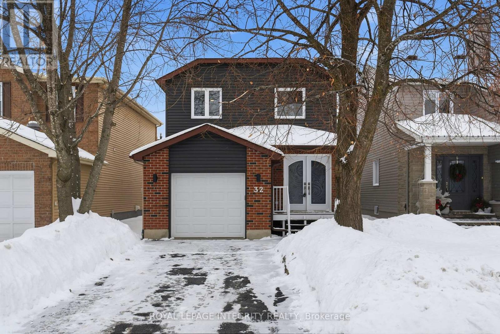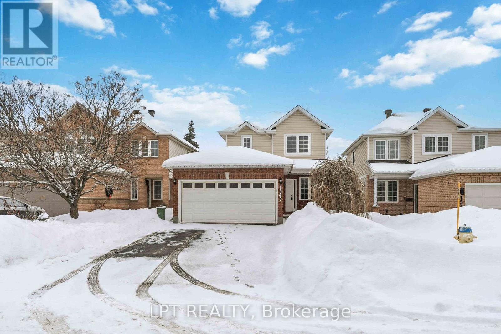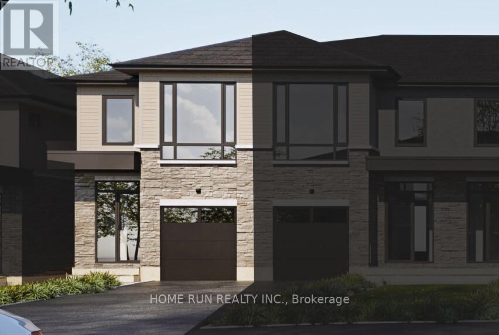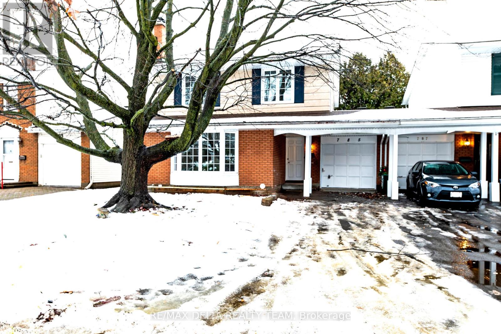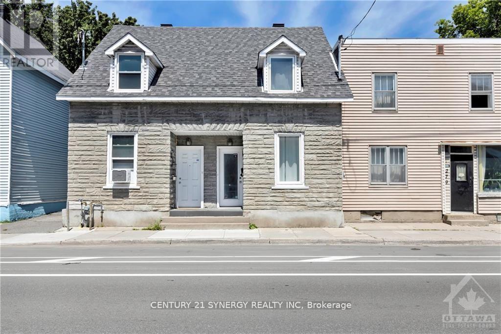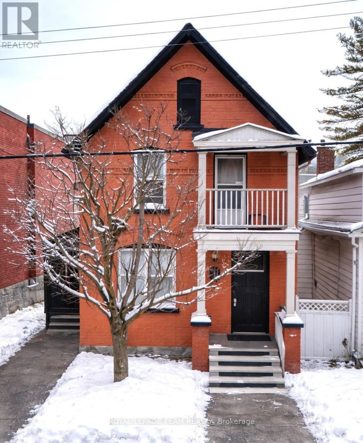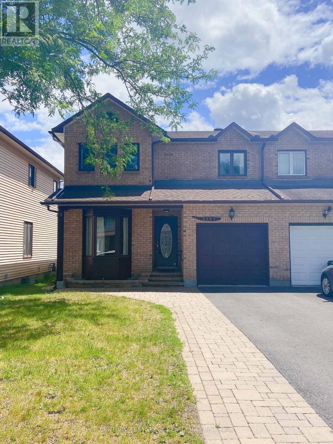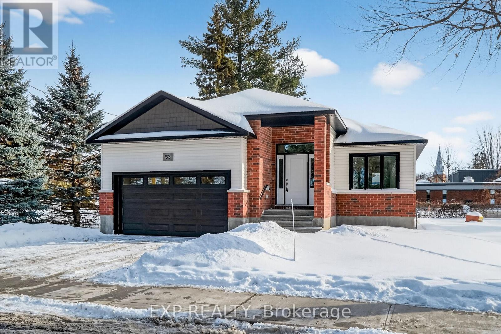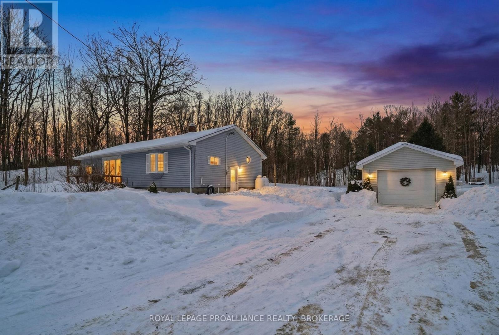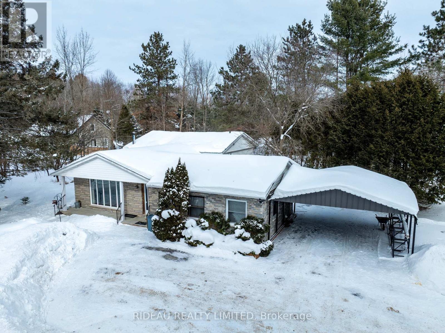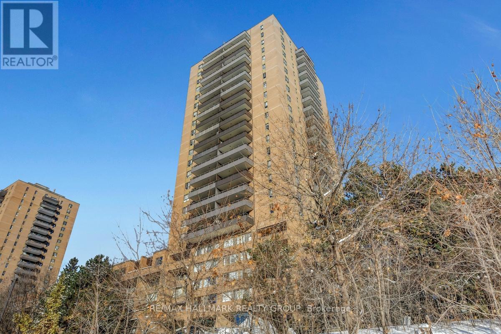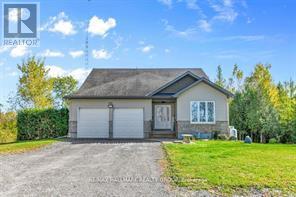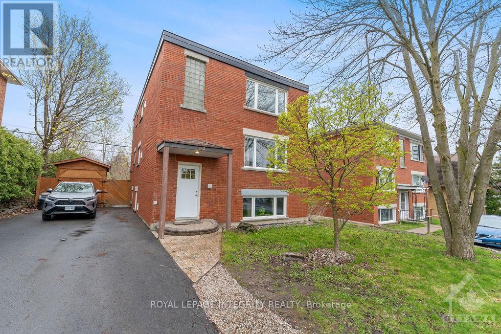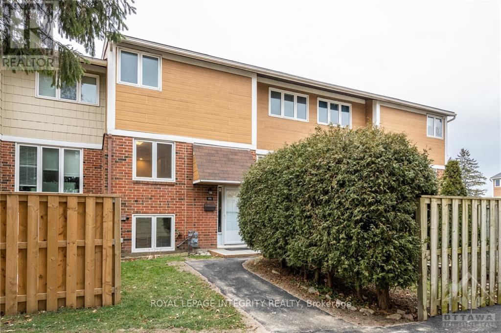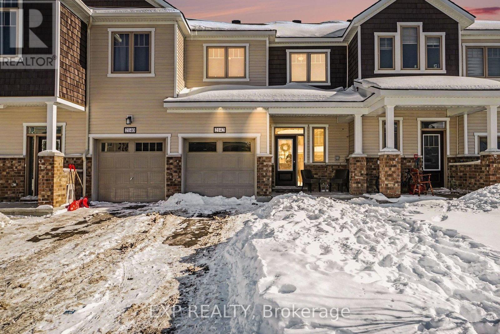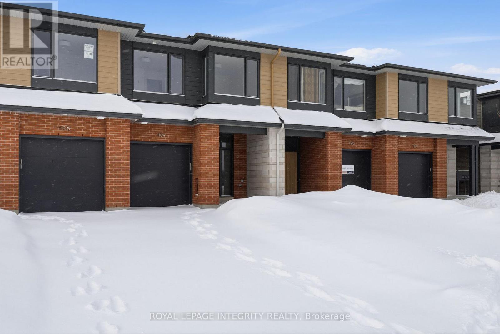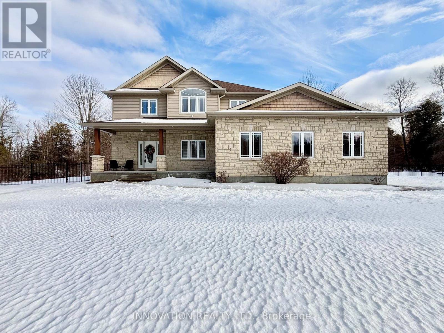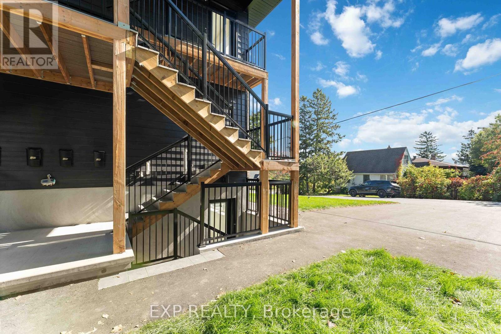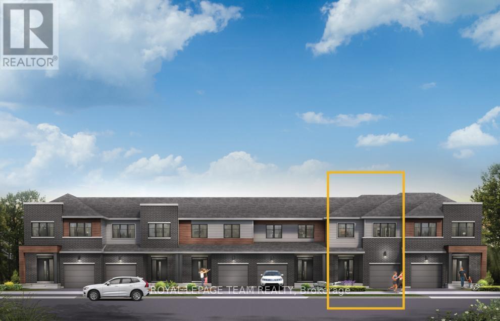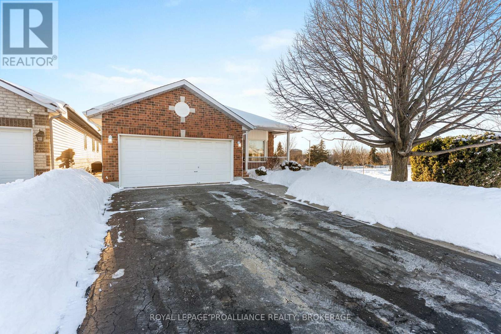7 Manorgate Place
Ottawa, Ontario
Welcome to this updated detached home in the heart of Craig Henry. This classic family residence offers 4 bedrooms, 3.5 bathrooms, a double garage, and 9' ceilings on the main level, creating a bright and spacious feel the moment you step inside. Thoughtful upgrades throughout include hardwood flooring on the 2nd level, a custom kitchen with a stunning quartz island, and fresh paint and new lighting in 2025, giving the home a modern, move-in-ready appeal. The front entrance welcomes you with a sun-filled foyer and mirrored closet that opens up the space effortlessly. As you enter, the living room sits to the right and flows naturally into the dining room, forming an open and inviting area for entertaining. On the other side, the upgraded kitchen connects directly to the cozy family room where a fireplace sets the perfect atmosphere on winter evenings. The kitchen has been thoughtfully improved with multiple pull-out cabinets, a convenient garbage system, a pull-out spice rack, and under-cabinet lighting, while the large quartz island easily becomes a breakfast bar, homework station, or gathering spot for friends. Upstairs, the primary bedroom offers a private retreat with a luxury 4-piece ensuite, walk-in closet and a sitting area, while 3 additional bedrooms provide flexible space for family or guests. The fully finished basement adds even more value with a large recreation room, a separate bedroom/office, and a 3-piece bathroom, ideal for extended family or teenagers wanting their own level. Step outside to the backyard and you'll immediately notice something special-this lot is roughly twice the width of a typical backyard, fully fenced with a stone patio and mature cedars that create excellent privacy for summer BBQs and outdoor play. Beyond the home itself, the location truly shines: parks, sports fields, schools, shopping, and everyday conveniences are all within minutes, with quick access to major roads while still enjoying a quiet, established neighborhood. (id:28469)
Royal LePage Team Realty
39 Condie Street
Smiths Falls, Ontario
Welcome to 39 Condie Street - where location, space, and thoughtful design come together beautifully. Nestled on a desirable corner lot and backing directly onto the greenery of Alexander Park, this well-kept home offers an exceptional blend of privacy, convenience, and everyday livability, highlighted by an expansive driveway and a large attached two-car garage that is fully heated with its own dedicated furnace and features its own bathroom - perfect for hobbyists, trades, or a home-based business. Inside, the home offers three bedrooms and two additional bathrooms with a smart, well-designed layout that makes the most of every square foot, creating warm, inviting, and practical living spaces for both daily life and entertaining. Major updates have already been completed, including a new furnace, hot water tank, and air conditioning in 2022, along with premium 35-year warranty shingles installed in 2023, giving buyers long-term peace of mind. The fully finished basement adds even more versatility with a built-in bar that's ideal for family movie nights or hosting friends, while also offering future potential for a separate living area, subject to approvals. Backing onto peaceful green space, just steps from parks, and set within an established, friendly neighborhood, 39 Condie Street is a dependable, well-cared-for home that is comfortable, practical, and truly ready for its next chapter. (id:28469)
RE/MAX Boardwalk Realty
905 - 373 Laurier Avenue E
Ottawa, Ontario
Open House-Sunday, February 15, 2-4 p.m. When taste, quality and funcunality mesh, the outcome is not only unique, but visually beautiful. Every detail of this updated condo was thoughtfully considered to create a modern, clean lined, Zen enviornment. From the high end Log's End Birch hardwood floors throughout, (ceramic in bathrooms), the Silestone graphite colored counter tops, Miele appliances, stratigically places recessed lighting, quality blinds, beautifully updated bathrooms and laundry. The almost 20 ft sunkin living room is perfect for entertaining while the open concept spacious kitchen/dining room is where is all good parties end. This sun-filled, south facing unit has a beautiful view of the city from your oversized windows or private balcony. The building offers an abundance of amenities including outdoor visitor parking, car wash bay, bike rack, storage lockers, guest suite, sauna, recreation room/library, and underground parking. A summer oasis greets you with a backyard terrace, inground pool, deck area to lounge, BBQ's and lush gardens. Perfectly located close to Stratcona Park, Rideau River, restaurants, bars, cafes, transit and schools. 24 hour irrevocable on all offers. Condo fees include Hydro, heat, water, super, building insurance, snow removal, maintenance, reserve fund allocation, common elements hydro. Parking space #26, locker is level B-16 #51 (id:28469)
Royal LePage Performance Realty
32 Acklam Terrace
Ottawa, Ontario
Don't you love a house that's had a total glow up? This one will make you do a double take. Extensively renovated from head to toe, this home is sun-drenched during the day and lets you create any vibe at night with customizable LED lighting systems. The open-concept kitchen flows perfectly for hosting, while the large, fully fenced backyard is the ultimate summer hangout spot. With three bedrooms and 2.5 baths, including a custom luxury ensuite, this home blends chic design with everyday practicality - the lifestyle upgrade you've been waiting for. Every detail was thoughtfully curated by the same family for over 20 years, designed for you to love just as long. Approx bills: Heating bill-$125/month, Hydro bill-$125/month, Water bill-$200/every 2 months, Owned Hot Water Tank. (id:28469)
Royal LePage Integrity Realty
1549 Senateurs Way
Ottawa, Ontario
SUNDAY OPEN HOUSE - FEB 15th @ 2-4PM. Stunning 3 bedroom family home with a double garage and a spacious backyard in Fallingbrook. The main floor features a cozy living room and a separate dining area with a gas fireplace, plus a handy main floor office space. The updated kitchen is beautifully appointed with custom maple cabinetry, soapstone counters, and new appliances. The staircase has fresh hardwood, and all the carpeting has been replaced with new flooring throughout the home. Upstairs offers 3 generous bedrooms plus a versatile loft area. The large primary bedroom has a walk-in closet and a convenient cheater door to the main bath. Downstairs, the fully finished basement provides a sizable rec room with a Murphy Bed, a media/spare room, a 3-piece bath, and extra storage space. Outside, the spectacular fully fenced backyard features a large deck, gazebo, and stone patio, all recently re-landscaped for carefree outdoor enjoyment. Conveniently located in a friendly family neighbourhood, just minutes from HWY 174, Trim Rd., and Innes Rd. shops & services, and steps from Trillium P.S. and Varennes Park. (id:28469)
Lpt Realty
Lower Unit - 146 Orr Farm Way
Ottawa, Ontario
AVAILABLE IMMEDIATELY. Welcome to this INCREDIBLE brand new ABOVE-GROUND WALK-OUT Lower Unit 1-Bedroom apartment in END unit for rent located in the private cul-de-sac up-scale community of Klondike Ridge in Morgan's Grant/South March within the Kanata High-Tech Park. Modern Kitchen with brand new appliances, living and dining area, private 3-piece bath room, bedroom with extra large window, and in-unit laundry room with stacked washer and dryer for space efficiency. This spacious 1-bedroom apartment offers the ideal combination of comfort, function, open-concept, and modern living. Close to groceries, parks, public transit (7 days a week: bus route: 63 and 110), top-rated schools, Sobeys, Metro, Walmart, Dollarama, Starbucks, McDonalds, Tim Hortons, Rio Center Kanata shopping plaza, National Defense (DND) headquarters, Richcraft Recreation Complex, and an easy access to Hwy 417. This unit offers not only a beautiful space to live but also a community to thrive in. Pet and smoke free. Tenant responsible for all utilities (Electricity, Water/Sewer, Hot Water Tank Rental, Cable, Internet & Phone). Don't miss this rare opportunity in one of Kanata's most sought-after locations! (id:28469)
Home Run Realty Inc.
785 De Salaberry Street
Ottawa, Ontario
Welcome to 785 De Salaberry Street, a beautifully renovated 4-bedroom, 2.5-bathroom semi-detached home that seamlessly blends modern style with everyday functionality. Thoughtfully updated from top to bottom, this move-in-ready property offers a fresh and inviting space for its next owners.Step inside to a bright and spacious main-floor layout designed for comfortable family living. The home features four generously sized bedrooms, including a primary suite complete with a private ensuite. The updated bathrooms showcase clean, contemporary finishes, ensuring comfort for the entire family.The finished basement provides additional versatile living space, while high-quality flooring throughout and a carpet-free interior offer both style and low-maintenance living.Ideally situated in one of Ottawa's most family-friendly neighbourhoods, this home is within walking distance to the Richcraft Cineplex, the new LRT station, and located within the highly sought-after Colonel By Secondary School catchment, renowned for its prestigious IB program. Enjoy a quiet, fenced, and treed backyard-perfect for relaxing or entertaining.Don't miss this opportunity to own a fully renovated semi-detached home (id:28469)
RE/MAX Delta Realty Team
277 St Patrick Street
Ottawa, Ontario
Charming semi-detached duplex with hardwood floors, exposed brick and bright updated spaces. Unit 1 features a spacious deck, while Unit 2 offers a private balcony, both with separate entrances for added privacy. Recent upgrades include a ductless heat pump (main floor), new skylight, rear east shingles, updated bathroom fans, and eavestroughs. Fresh paint and a clean finish make this home move-in ready. Steps to the ByWard Market, Parliament, Rideau Centre, and Ottawa. Live in one unit and have your tenant contribute to your mortgage, or rent both units and add this charming investment property to your portfolio! (id:28469)
Century 21 Synergy Realty Inc
158 St Andrew Street
Ottawa, Ontario
Fantastic triplex in the heart of Ottawa, ideal for investors or owner-occupants! Discover an exceptional living experience with this well-maintained triplex located in one of Ottawa's most vibrant and sought-after neighborhoods. Just minutes from downtown, this property offers unbeatable access to the Byward Market, Parliament Hill and the University of Ottawa. Restaurants, shops, and entertainment, everything the city has to offer is at your doorstep. Steps from bike paths along the Rideau Canal, public transit, and major downtown attractions. Perfect for outdoor enthusiasts, students, and professionals alike. The spacious versatile main-floor unit features 3-4 bedrooms, a generous living/dining area, and a beautiful screened-in porch. Ideal for tenants working from home, with flexible space for an office. Two additional units includes one 2-bedroom unit and a 1 bedroom unit, great for consistent rental income. On-site parking & garage, a rare find in central Ottawa provides valuable convenience in a high-demand area. This triplex offers the perfect blend of lifestyle, location, and investment potential. Whether you're looking to live in one unit and rent out the others, or add a solid income property to your portfolio, this is a must-see opportunity. (id:28469)
Royal LePage Team Realty
3457 Wyman Crescent
Ottawa, Ontario
Welcome to this well-maintained and freshly painted semi-detached home, ideally located in the highly sought-after Windsor Park Village, just minutes from the Ottawa Airport, shopping, schools, parks, and public transit. This bright and inviting residence features 3 bedrooms, 2.5 bathrooms, and no carpets throughout. The main level offers a spacious living and dining area, complemented by a cozy family room with a gas fireplace-perfect for relaxing or entertaining. The kitchen boasts stainless steel appliances, light wood cabinetry, and easy access to a private fenced backyard with an interlock patio, ideal for outdoor enjoyment. Upstairs, you'll find 3 generous bedrooms, including a large primary suite complete with a 5-piece ensuite featuring double sinks and a walk-in closet. A convenient second-floor laundry room and an additional full bathroom complete this level. The unfinished basement provides ample storage space or the opportunity to create a personalized recreation area. Located on a quiet, family-friendly street, this home offers both comfort and convenience in a fantastic neighborhood. No smoking and no pets, please. Application form (OREA 410), credit report, photo ID, employment letter and/or proof of income. (id:28469)
Century 21 Synergy Realty Inc
53 Craig Street
Russell, Ontario
To-Be-Built 3-Bedroom Home by Award-Winning Corvinelli Homes Crafted by the renowned Corvinelli Homes, this to-be-built 3-bedroom, 2-bathroom residence offers exceptional quality and thoughtful design in the heart of Russell. Featuring Energy Star certification, this home combines energy efficiency with superior craftsmanship. The stunning red brick exterior, accented by dark trim and doors, delivers standout curb appeal while paying homage to the classic heritage homes of the area. Nestled on a premium lot with no rear neighbors and backing onto a school, this property offers both privacy and convenience. Enjoy the benefits of small-town living with the ability to walk to all local amenities, leave the car behind and explore everything Russell has to offer on foot. The lower level includes a rough-in, giving you the freedom to customize and expand your living space to suit your needs. Don't miss this rare opportunity to own a high-quality new build in one of Russell's most desirable locations. Please note: photos are of a similar model. This home will feature red brick/siding with dark trim/doors and windows. Note photos are of a similar model (id:28469)
Exp Realty
263 Jones Falls Road
Rideau Lakes, Ontario
This charming 3-bedroom bungalow is ready for you to move right in! Sitting proudly on a landscaped lot along a paved road, this 1,247 sqft home features an open concept kitchen and living room that's perfect for everyday living. The main floor has been completely renovated with new flooring, a modern kitchen with stainless steel appliances, updated bathroom, new light fixtures including pot lights and fresh paint throughout. No carpets on the main floor here! The partially finished basement offers extra space waiting for your finishing touches, while the detached single-car garage handles your storage needs. Newer roof and furnace mean peace of mind, while a new water softener and ultraviolet system take care of water quality. Love the outdoors? The backyard is an absolute standout, designed for those who love to relax under the stars. Future-Ready Spa Spot: Skip the expensive electrical upgrades! This home comes pre-equipped with a dedicated hot tub rough-in (wiring already in place). Take a short walk to the famous Rock Dunder Nature Reserve for stunning hiking or head to Hotel Kenney for dinner and ice cream. Launch your boat nearby and explore the beautiful Rideau Canal system. Just 5 minutes to Elgin for groceries and essentials, with easy commutes to Kingston, Perth, and Brockville. (id:28469)
Royal LePage Proalliance Realty
109 Perth Street
Rideau Lakes, Ontario
Welcome to this charming 3-bedroom, 2-bath back-split brick home, ideally situated on a large approx. 1.7 acre lot in the amenity-rich village of Elgin where everything you need is close to home. Offering space, privacy, easy accessibility and versatility, this property delivers the perfect blend of rural tranquility and everyday convenience. The main floor features beautiful hardwood floors, a large sun-filled living room highlighted by a huge picture window, a functional kitchen with a separate dining area, and a versatile family room-ideal as an additional living space, home office, or potential business area. Just off the family room you'll find a 3 pc bathroom, separate laundry room, and direct access to the backyard, making this layout both practical and flexible. A few steps up, the upper level offers three good-sized bedrooms and a full bathroom. The lower level provides excellent storage and a large multi-purpose room that could easily serve as a workshop, hobby room, or additional living space. Mostly new custom window coverings are featured throughout the home. Outside, enjoy a large private yard surrounded by mature trees, with a treed/wooded area at the rear of the property-perfect for nature lovers or potential further development / multiple uses. Additional features include a detached carport and a separate storage shed/garage. Whether you're a growing family, someone looking to work from home, tradesperson or retiree, this property offers outstanding flexibility in a fantastic location. Not far off Highway 15 and centrally located, it's an easy commute to Perth, Smiths Falls, Brockville and Kingston. Book your personal viewing today to experience all this home has to offer. (id:28469)
Rideau Realty Limited
330 - 515 St Laurent Boulevard
Ottawa, Ontario
Unit 330 at 515 St. Laurent Blvd is one of those layouts people wait for. This 3 bedroom, two-storey podium unit offers over 1,200 square feet of living space and a large private terrace. For downsizers who aren't ready to give up space (or outdoor living), this is a smart option. The main floor is practical and comfortable. Hardwood floors run through the living and dining areas, and the solid wood kitchen has been updated over the years. It's a generous space with good storage and prep area - not flashy, clean, well-kept and just functional and well thought out. The main level has been freshly painted, and a few updated light fixtures give it a refreshed feel. Upstairs, you'll find three bedrooms that leave the option for a home office or hobby space. There's a full bathroom upstairs and a powder room on the main level. In-unit laundry with full-size machines adds convenience, and two wall-mounted A/C units keep things comfortable during the summer months. The Highlands is known for its mature grounds, walking paths, ponds, indoor pool, gym, party room, and car wash bay. Condo fees include heat, hydro, and water, which many owners appreciate for budgeting. Close to Montfort Hospital, St. Laurent Shopping Centre, transit, and the Ottawa River pathways, this location continues to be a practical choice for buyers who want central access without being downtown. If you value square footage, outdoor space, and a great location, this layout is worth seeing in person. (id:28469)
RE/MAX Hallmark Realty Group
3710 Paden Road
Ottawa, Ontario
OVER 3100 SQ FT. ~ 6 BEDROOMS + 4 SPA-LIKE BATHROOMS + OFFICE + LOFT + MEDIA ROOM. High-end features throughout ~ vaulted ceilings, custom feature wall, professional landscaping and oversized windows that flood the home in natural light and offer serene views. Driving up to the property, you will see a picture-perfect home situated on 2 ACRES of sprawling lawns, enveloped in mature trees. Convenient office/ den right off the front door. The OPEN-CONCEPT floor plan is perfect for gathering with friends and family. Custom kitchen with quartz countertops, new backsplash and sunny eating area. Gorgeous great room with soaring ceiling and stunning fireplace. 2 bedrooms on the main floor including the primary with EN-SUITE bathroom and custom closet. Main floor laundry. Upstairs, you have 2 more bedrooms and LOFT with a balcony overlooking the great room. The exquisite lower level may end up being your favorite place in the home ~ gorgeous home theater room with a 2nd fireplace, dramatic paint colors to set the mood and pot-lighting, the most amazing full SPA BATHROOM w/ soaker tub, separate shower & heated floors, two more bedrooms and tons of storage. This space gives older kids their own entire living space and could easily be turned into an in-law suite. TONS OF UPGRADES (see attachment for recent upgrades) including top of the line water system, insulated and heated garage, fencing with double gate & more. BACKYARD OASIS is enveloped in trees and offers complete privacy and multiple sitting areas, deck, interlock patio, custom gazebo, hot tub and firepit area. CHECK OUT the multi-media tour. Call today to see this special property that has it all- PARK-LIKE OASIS + LUXURIOUS HOME + CONVENIENT LOCATION ~ MINS TO Kemptville, picturesque North Gower & Manotick, 20 MINS TO Kanata and easy HWY ACCESS. (id:28469)
RE/MAX Hallmark Realty Group
3 - 143 Granville Street
Ottawa, Ontario
TOP FLOOR 2 bedroom, 1 bathroom unit, freshly painted (2024) with beautiful West facing views of downtown. HEAT & WATER INCLUDED. New flooring in the kitchen. Unit includes an eat-in kitchen and 2 good sized bedrooms. One surface parking spot is included. Shared laundry facility with newer machines. Located close to Beechwood Village, Richelieu Park and the Rideau River. Public transportation only a few blocks away! Please provide completed and signed rental application, credit report, proof of employment, and government issued ID. Unit #3 has a balcony, but no access to the backyard. Tenant pays hydro & hot water tank rental ($25/month). Parking is available but not included. (id:28469)
Royal LePage Integrity Realty
170 Salter Crescent
Ottawa, Ontario
Available for rent starting April 1, 2026. Beautifully renovated and well kept 3-bedroom, 2-bathroom townhouse ideally located just minutes from Kanata Centrum and Highway 417. Step into a welcoming foyer that leads to a bright, open-concept living and dining area-perfect for both everyday living and entertaining. The eat-in kitchen offers an abundance of cabinetry and counter space, providing both style and functionality.The upper level features two generously sized bedrooms and a full bathroom. The lower level adds versatility with a third bedroom, partial bathroom, and a convenient laundry and storage area. Enjoy outdoor living on the private patio, ideal for relaxing or hosting guests.Residents of this well-maintained community enjoy access to fantastic amenities, including a park, outdoor pool, and communal gardens. All this, conveniently located close to schools, parks, shopping, and public transit. Water included in the rental fee. No smoking of any sorts. Please provide completed and signed rental application, credit score, proof of employment, and government issued ID to apply. (id:28469)
Royal LePage Integrity Realty
2142 Winsome Terrace
Ottawa, Ontario
The ideal opportunity for first time buyers, young families and investors! Built in 2022, this 3-bedroom, 2.5-bath townhome offers over 1600 sqft of living space. 9 ft ceilings and hardwood floors on the main level are complemented by a bright open-concept layout and stylish kitchen with quartz countertops. Upstairs features generously sized bedrooms, including a primary suite with a walk-in closet and a 4-piece modern ensuite bath. Every night is spa night with your own freestanding tub! The finished basement offers a large recreation space with lots of natural light, ample storage and laundry space. Located in the desirable Gardenway South community close to shopping and schools. The kids will enjoy the park across the street, just steps from your front door. Call/email today to take a tour! (id:28469)
Exp Realty
1194 Spoor Street
Ottawa, Ontario
Be the first to live in this stunning, brand-new executive townhome offering over 2,200 sq. ft. of thoughtfully designed living space. This modern 3-bedroom home features a bright open-concept main floor with upgraded finishes throughout, along with a versatile second-floor loft ideal for a home office, reading nook, or additional family space. The chef-inspired kitchen showcases upgraded cabinetry, premium countertops, and a large island perfect for entertaining, flowing seamlessly into the spacious great room and dining area filled with natural light. Upstairs, the primary bedroom retreat offers a walk-in closet and private ensuite bath, complemented by two additional generously sized bedrooms, a full bathroom, convenient second-floor laundry, and the loft. Additional highlights include executive-level upgrades throughout, an attached garage with inside entry, a finished basement providing extra living or recreation space, and a modern exterior with excellent curb appeal. Ideally located in a desirable, family-friendly community close to parks, schools, shopping, and transit, this is a rare opportunity to lease a pristine, turnkey home offering exceptional space, style, and comfort. (id:28469)
Royal LePage Integrity Realty
122 Country Meadow Drive S
Ottawa, Ontario
Welcome to 122 Country Meadow Drive an exceptional 4 Bedroom, 4 Bath residence nestled in one of Carp's most sought-after estate communities on 2 acres. Perfectly positioned within walking distance to the renowned Greensmere Golf & Country Club, this home offers the perfect blend of privacy, elegance, and modern comfort. Step inside to discover a bright and inviting Dining room that sets the tone for the rest of this stunning home. The main level showcases a sprawling Living room with charming fireplace and an abundance of natural light. The gourmet Kitchen is a chef's dream, featuring granite countertops, a large center island, and premium finishes. Ideal for both everyday living and entertaining. The main floor also includes a convenient Laundry room. On the Upper level you'll find 4 generously sized Bedrooms, including a luxurious Primary Suite complete with a spa-inspired 5-piece Ensuite Bath featuring Roman tub, double vanity and a huge walk-in closet. Plush carpeting throughout the upper level adds warmth and comfort. The fully finished Lower Level is designed for entertainment, boasting a built-in theatre system, an additional Bedroom, and a stylish 3-piece bath perfect for guests or extended family. Outside, your private backyard oasis awaits. Enjoy the lush, mature setting with your own in-ground salt water pool, relaxing hot tub, and picturesque views of your personal forest backdrop the ideal space for all-season enjoyment. Located just minutes from Kanata's high-tech sector, top-rated schools and highway, this remarkable home offers both tranquility and convenience. A true rare gem combining elegance, comfort, and resort-style living in one of Ottawa's most desirable rural communities. Furnace '25, HWT '25, septic '22, HVAC '25. Can be sold furnished! 24 hour Irrevocable on all Offers (id:28469)
Innovation Realty Ltd.
844 Connaught Avenue
Ottawa, Ontario
Now Leasing | Brand-New Luxury Apartments at 844 Connaught Avenue, Britannia HeightsDiscover modern living in these stunning, newly built 2-bedroom apartments located in the heart of Britannia Heights. Situated in an exclusive boutique building with only six units, each apartment offers a unique floor plan and a quiet, community-focused living environment.Just steps from parks, scenic bike paths, and public transit and only minutes from Britannia Beach, this location offers both convenience and lifestyle. Each thoughtfully designed residence features 8 to 9 foot ceilings, large windows that fill the space with natural light, and luxury vinyl plank flooring throughout.The kitchens and bathrooms are finished with contemporary, upscale details, and each unit includes seven premium appliances, including in-unit laundry. Residents will enjoy spacious open-concept layouts, and deep soaker tubs. These pet-friendly homes are ideal for families and professionals alike. Rent: $2,200 per month unfurnished | $2,500 per month furnished. Availability: Move-in ready. No parking on the property, only street parking! Special Offer: Receive 1 month of free rent when you sign an 18-month lease. (id:28469)
Exp Realty
287 Bankside Way
Ottawa, Ontario
There's more room for family in the Lawrence Executive Townhome. Discover a bright, open-concept main floor, where you're all connected - from the spacious kitchen to the adjoined dining and living space. The second floor features 4 bedrooms, 2 bathrooms and the laundry room. The primary bedroom includes a 3-piece ensuite and a spacious walk-in closet, while the lookout basement offers a finished rec room. Backing greenspace/future district park. Don't miss your chance to live along the Jock River surrounded by parks, trails, and countless Barrhaven amenities. June 11th 2026 occupancy. (id:28469)
Royal LePage Team Realty
3205 Starboard Street
Ottawa, Ontario
Welcome home! The Sugarplum's elegant staircase greets you as you walk in. There is a cozy den, perfect for a home office, and a dining room for family events. The primary bedroom features a walk-in closet and ensuite bath. Finished basement rec room allows for plenty of space for entertaining family and friends. Enjoy hardwood flooring on the main floor, and smooth ceilings on the main and second floors. Take advantage of Mahogany's existing features, like the abundance of green space, the interwoven pathways, the existing parks, and the Mahogany Pond. In Mahogany, you're also steps away from charming Manotick Village, where you're treated to quaint shops, delicious dining options, scenic views, and family-friendly streetscapes. Immediate occupancy. (id:28469)
Royal LePage Team Realty
322 Emerald Street
Kingston, Ontario
Welcome to 322 Emerald Street in Kingston's sought-after west end adult lifestyle community.This solid brick bungalow offers quality craftsmanship and thoughtful upgrades throughout, featuring bright windows, high ceilings, gleaming hardwood floors, and custom finishes.The spacious main level presents a well-designed floor plan with formal living and dining areas, a well-appointed kitchen with breakfast nook, and the convenience of main floor laundry. The generous primary bedroom includes a full ensuite and oversized walk-in closet. A second bedroom and full main bathroom complete the main level.The finished lower level adds exceptional additional living space, including a large recreation room, third bedroom, updated 4-piece bathroom, workshop, and ample storage.Enjoy the beautifully landscaped rear yard with mature trees and gardens, best appreciated from the covered deck. The home sits on a generous lot overlooking a playground and dog park, and is conveniently located close to walking trails and amenities.Residents enjoy access to a vibrant clubhouse (annual fee $360), enhancing the lifestyle this community offers. (id:28469)
Royal LePage Proalliance Realty

